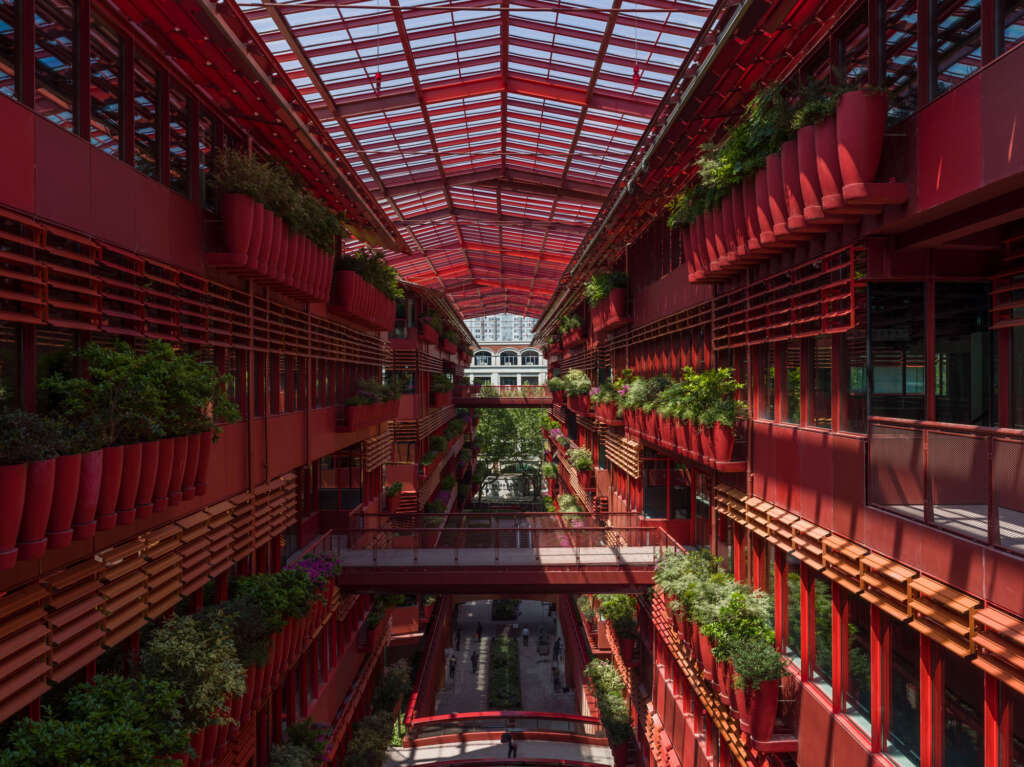
Henderson Cifi Tiandi in Shanghai
Architect: Ateliers Jean Nouvel
Location: Shanghai, China
Type: Office, Food & Beverage (at grade)
Year: 2021
Photographs: Ateliers Jean Nouvel, 10 Studio
The street of 1000 red jars
The following description is courtesy of the architects. The Former French Concession has long put its stamp on this part of Shanghai, and it’s obviously an honour for a French architect to design an urban space here in tune with its urbanism, its plane trees, narrow streets and inhabited landscapes. Between Ma Dang and Dan Shui streets, it was tempting to create a shortcut that would be an urban and commercial passageway, a sequence evoking vanished surroundings that have been completely reimagined and are new and modern; a high, narrow street that’s covered and protected…
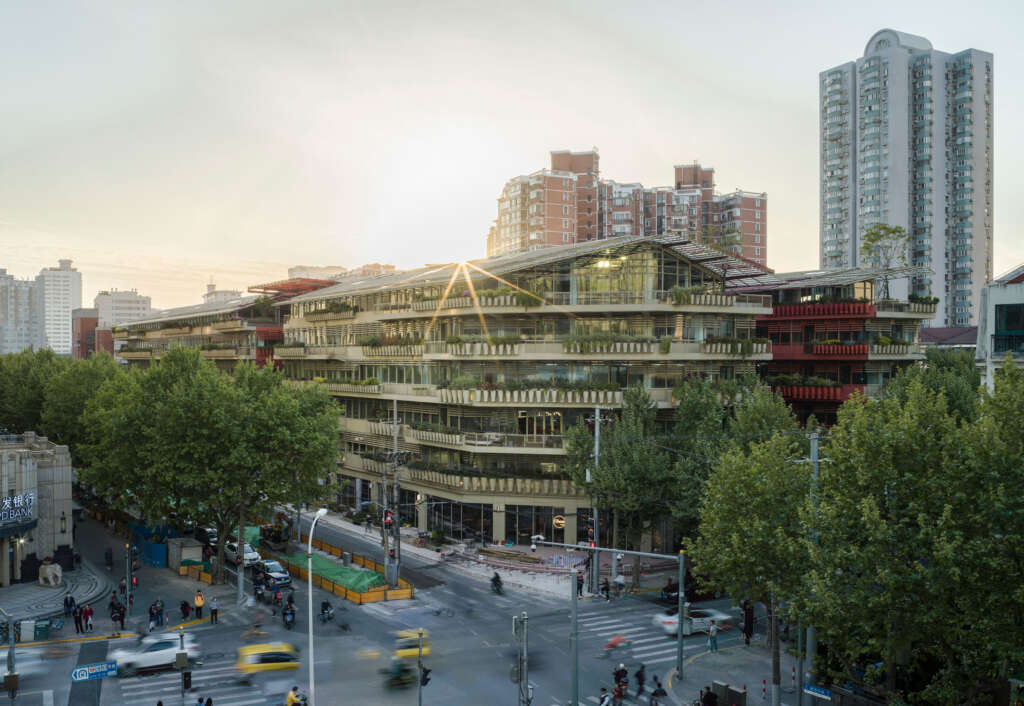
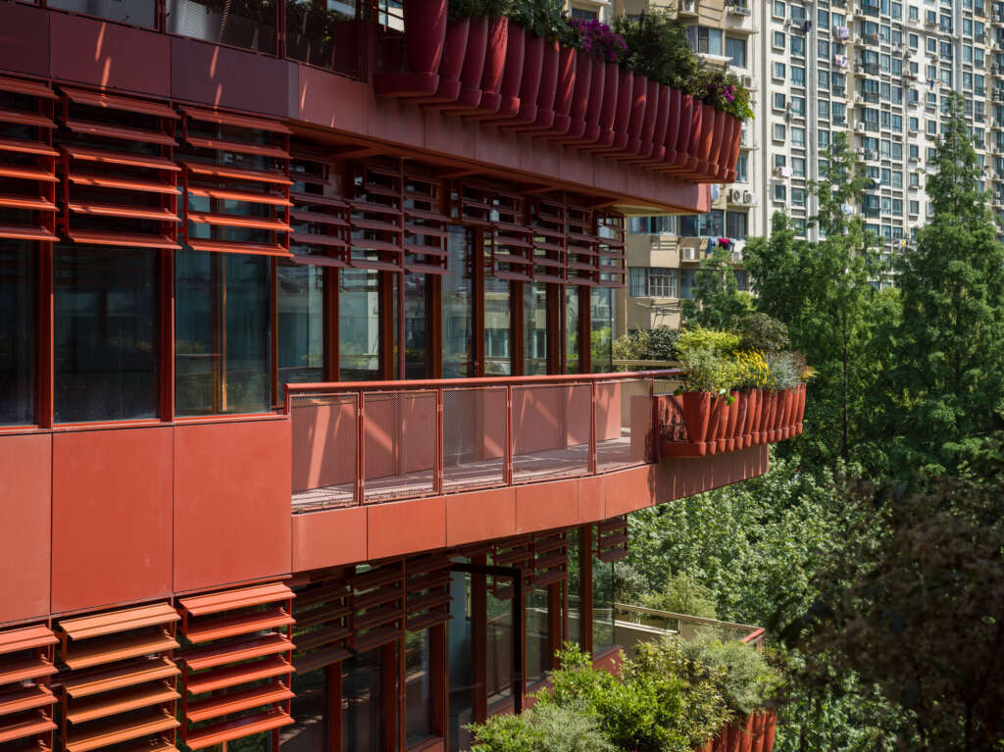
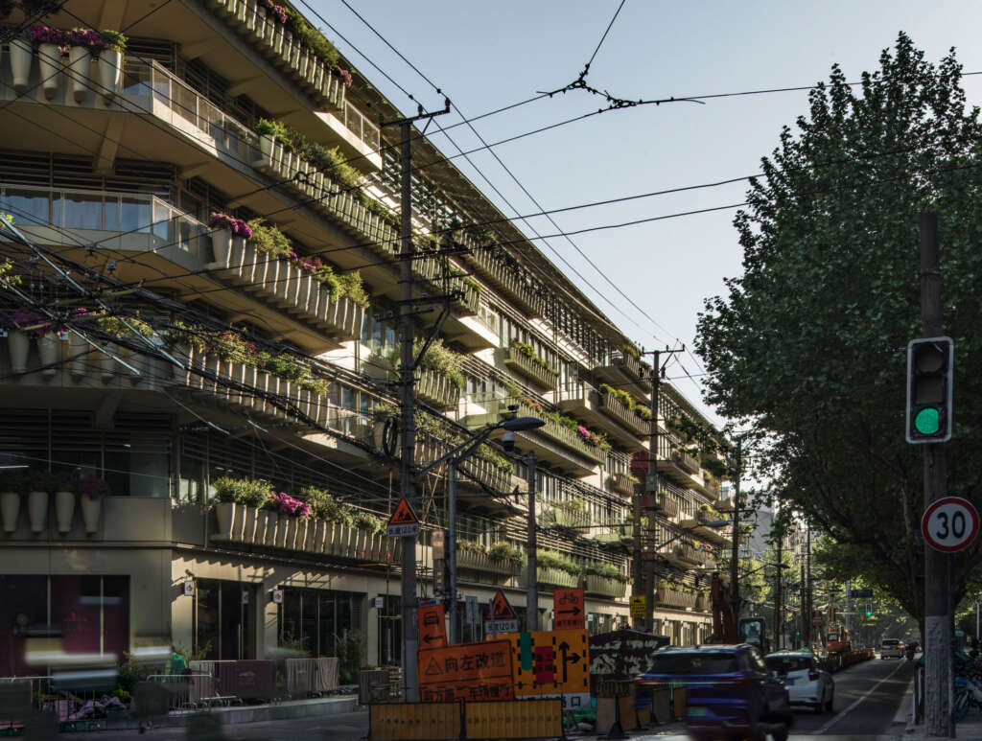
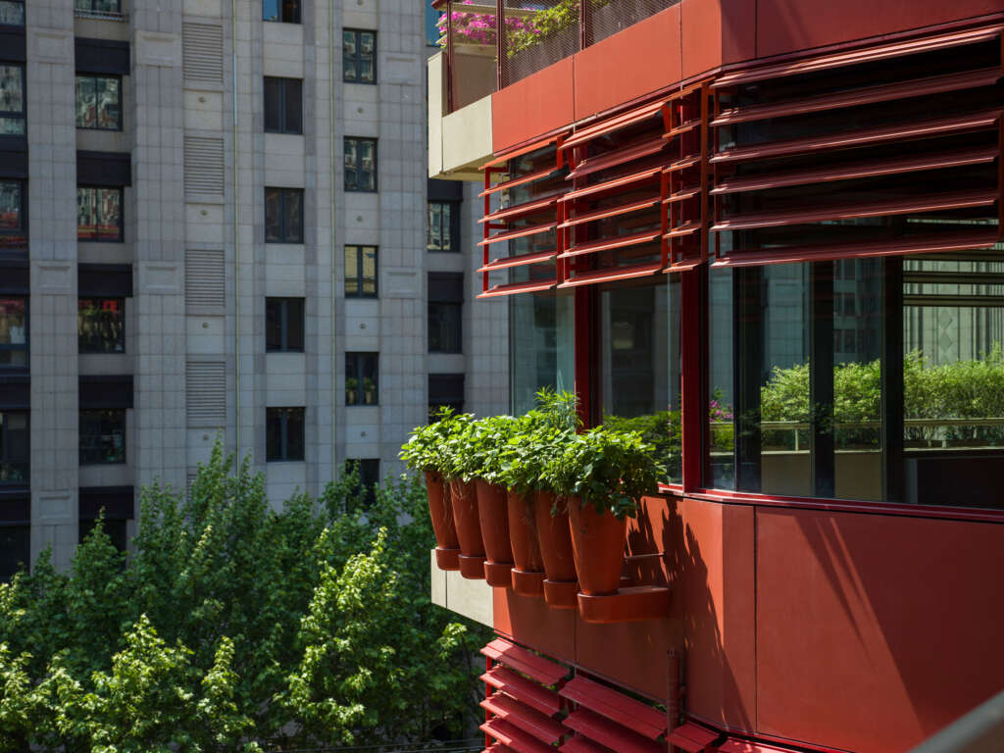
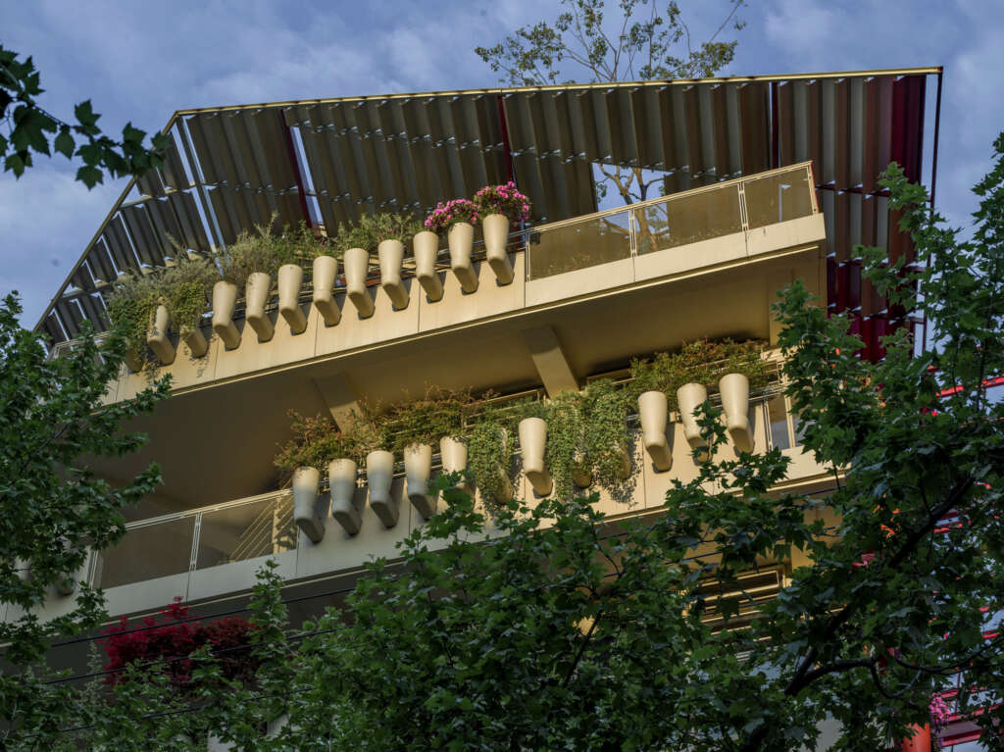
The buildings need to know where they reside so as to create a desire for unique and unpredictable walks. Being open, our project fits into the quarter’s geometry. The exterior, in a greyish-beige colour, offers glimpses through the two entrances on Ma Dang and Dan Shui streets, of a surprising array of lights, colours and vegetation. A shopping street on two levels, sequenced by overhead walkways and small bridges, is submerged between two flowery walls made up of rows of earthernware jars planted with different species, both green and coloured.
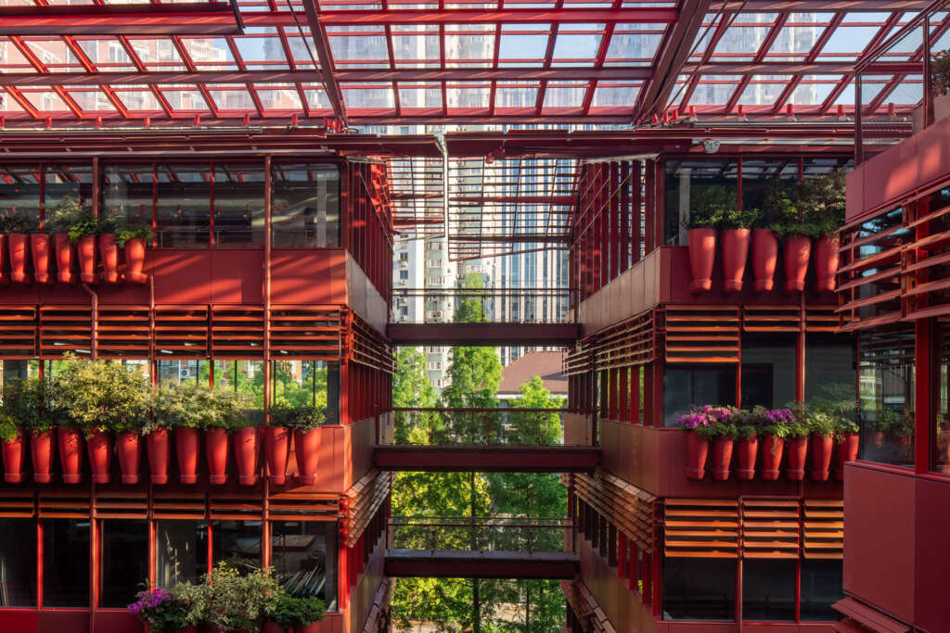
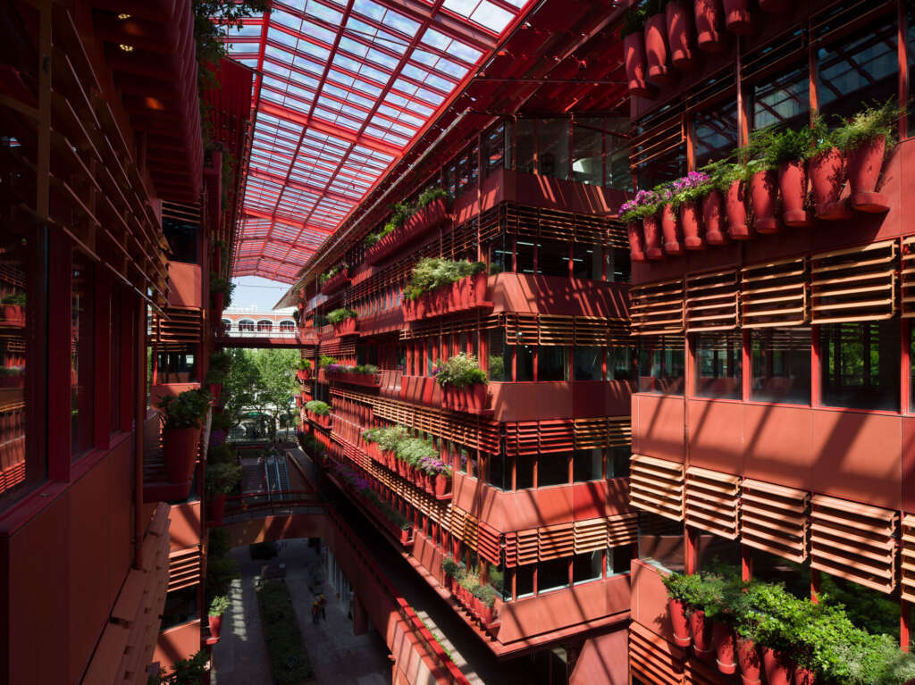
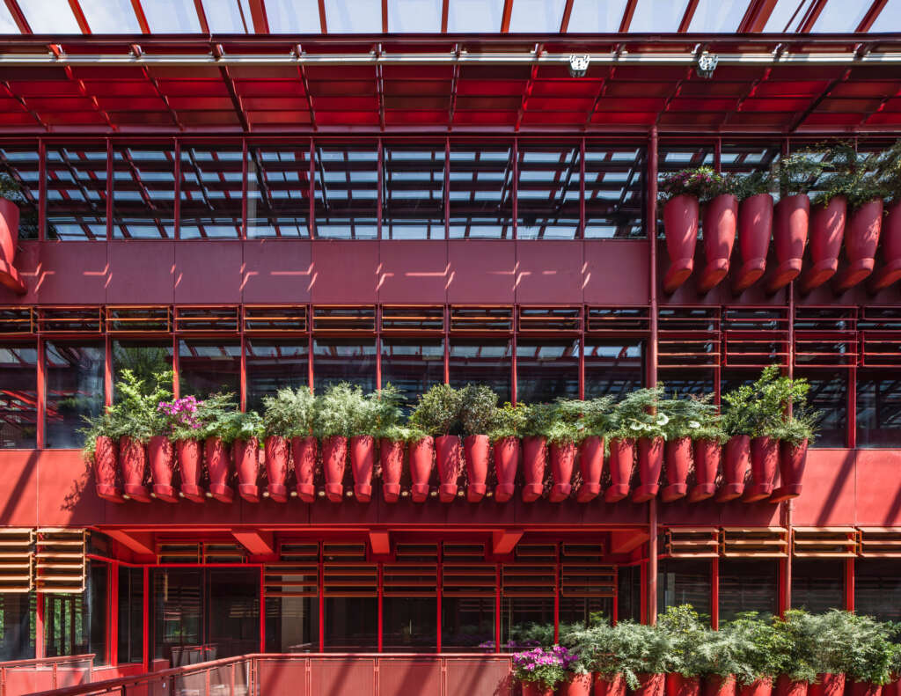
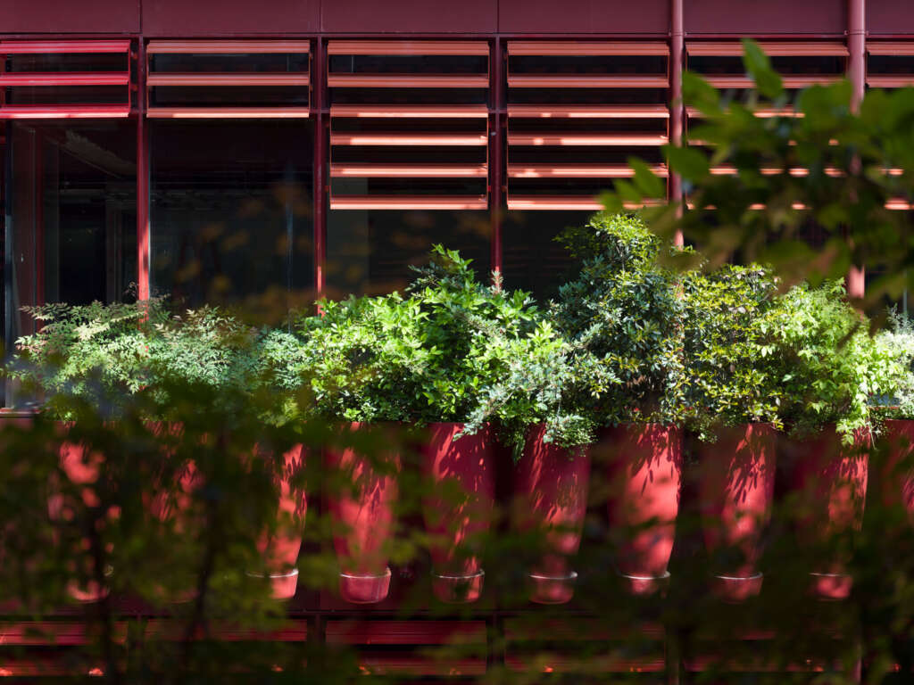
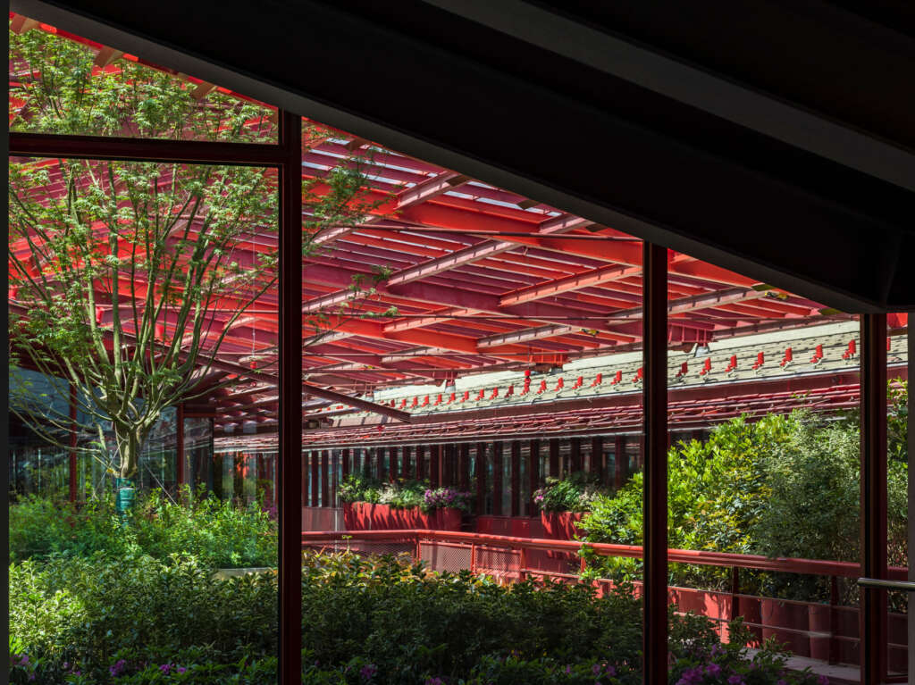
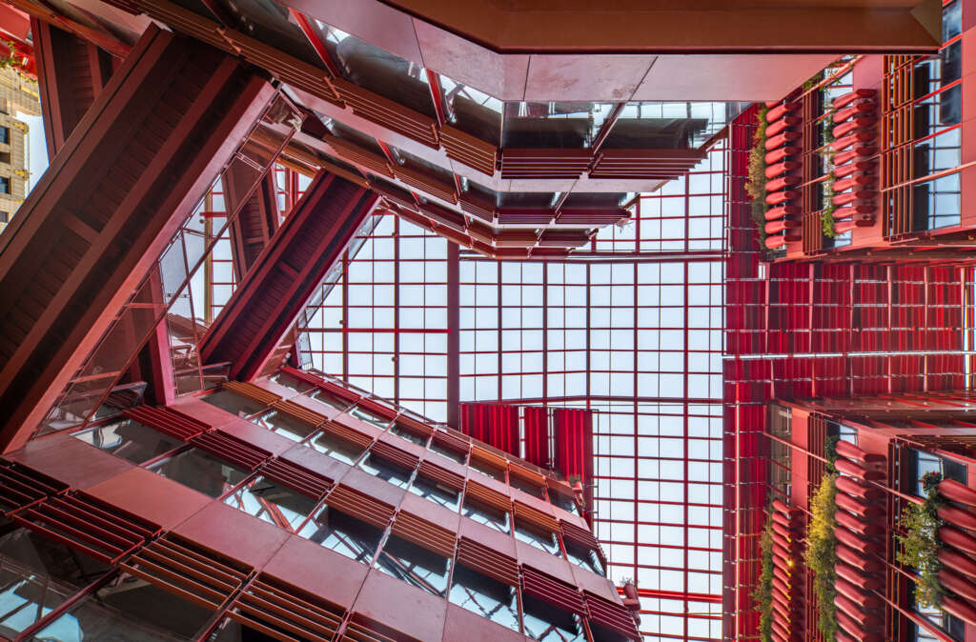
The complementarity between the shops facing each other, the activities of the offices and the restaurants up under the roofs, creates a familiar and naturally animated street, setting pleasing walks as a target and offering an inviting new itinerary between Ma Dang and Dan Shui streets. Shadowplays produced by the adjustible slats of the blinds, in front of windows bordered by huge flowerpots, play on the mystery of presences and activities thereby protected, while inventing a landscape of vegetal friezes in the colours of the season and of the different flowers. The walls of the passageway will be painted in variations of brown, amber, orange and multiple reds. I’ve imagined all these loving details to enrich Shanghai, on the Huai Hai side, with this unique new open-and-covered street: ‘the street of 1000 red jars’.
Jean Nouvel, March 2021
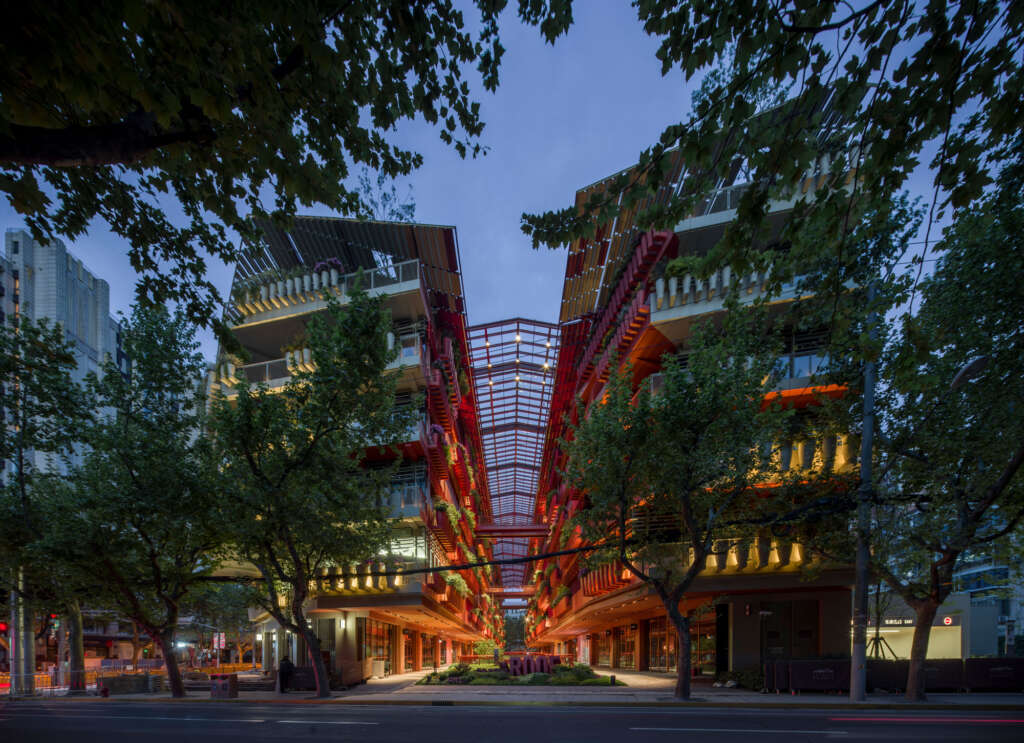
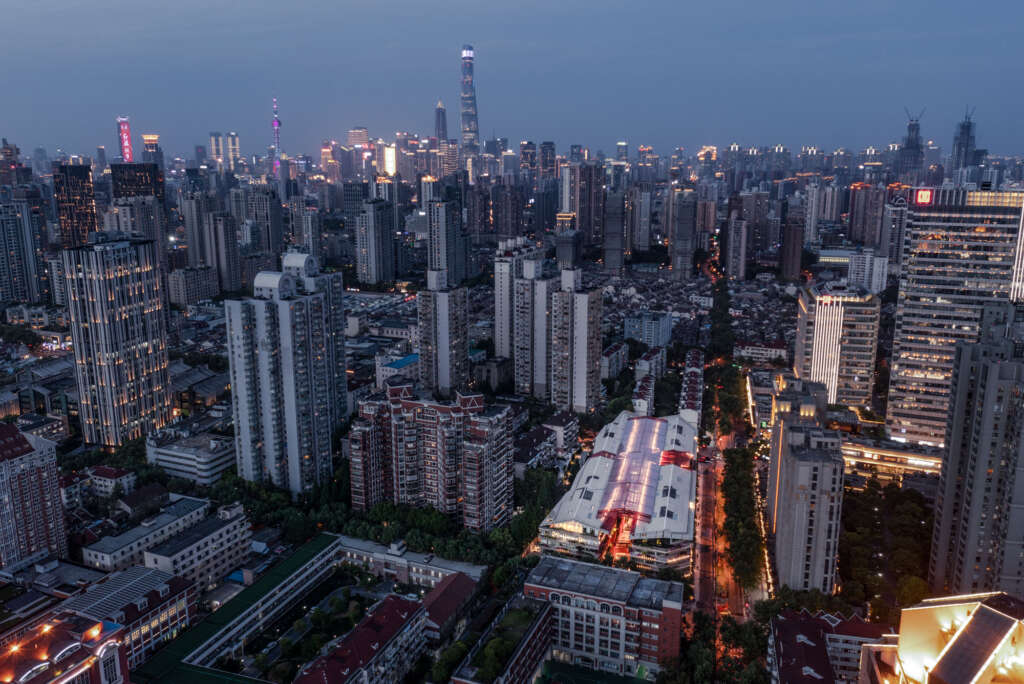
Project Details
- Status: Built
- Planning:
- Commission: 07/2014
- Concept Design: 08/2014
- Schematic Design: 01/2015
- Development Design: 09/2015
- Construction start: 04/2016
- Opening: 01/05/2021
- Location: Jian Guo Dong Road, Shanghai Huangpu District, Shanghai, China
- Program: Office, Ground Level & Basement, Food & Beverage
- Offices: 25.000 m²
- Basement Retail, Food & Beverage: 15,000 m²
- Building Height: 24 m
- Client: Private
- Architectural Team: Jean Nouvel – Ateliers Jean Nouvel (Paris, FR)
- Architect of Record: Tianhua Group
- Contract Type: Commission, Full design services, Interior design
- Useable Floor Area: 40,000 m²
- Gross Floor Area:
- Total floor area: 25,000 m2
- Basement Total Gross Floor Area: 15,000 m²
- Site area: 8.600 m²
- Building:
- Structural system: concrete & steel
- Major materials: concrete & steel
Architectural Team
- Studio Manager: Stefan ZOPP (Schematic Design)
- Project Manager: Chen CHEN (Schematic Design / Design Development / Construction Documents / Site supervision)
- Architects:
- Schematic Design: Lorenzo GRONDONA, Guillermo GONZALEZ GUTIERREZ, Jiayu MA, Serena MINACCI, Seung PAIK, Natasha RIEFFEL, Cécilia SIMONETTA, Mercé SOLAR, Chiara VIOLI
- Design development & Construction Documents: Xiaofei LIU, Yuhui XU
- Execution: Xiaofei LIU, Jiawei ZENG
- Interior Design: Sabrina LETOURNEUR, Jim RHONE
- Landscape: Ophélie BOUVET, Isabelle GUILLAUIC
- Interns: Jiayu MA, Joyce MOKE, Irène VALITUTTO
- Execution: Xinyu YAN
- Computer Generated Images: Michael KAFASSIS, Mizuho KISHI
- 3d Modelling: Ikbal BOUAITA, Simon MASSON
- Graphic Design: Marlène GAILLARD, Eugénie ROBERT, Nathalie SACCU DE FRANCHI, Vatsana TAKHAM
- Model: Urszula TYSZKIEWICZ
- Cost consultant: CIFI Group Co., Ltd
Engineering
- Structure:
- P&T Shanghai (Schematic Design / Design Development)
- Tianhua, Xuzhoutongyu Steel Structure (Construction Documents)
- Facades:
- RFR (Schematic Design / Design Development)
- Shanghai Chengxuan Architecture engineering (Construction Documents)
- Mechanical engineer(s):
- P&T Shanghai (Schematic Design / Design Development)
- Tianhua (Construction Documents)
- Landscape:
- WAA (Schematic Design)
- Aspect (Design Development)
- Beudouxing (Construction Documents)
- Lighting designer: Hervé Descottes (Conceptual Design / Schematic Design)




