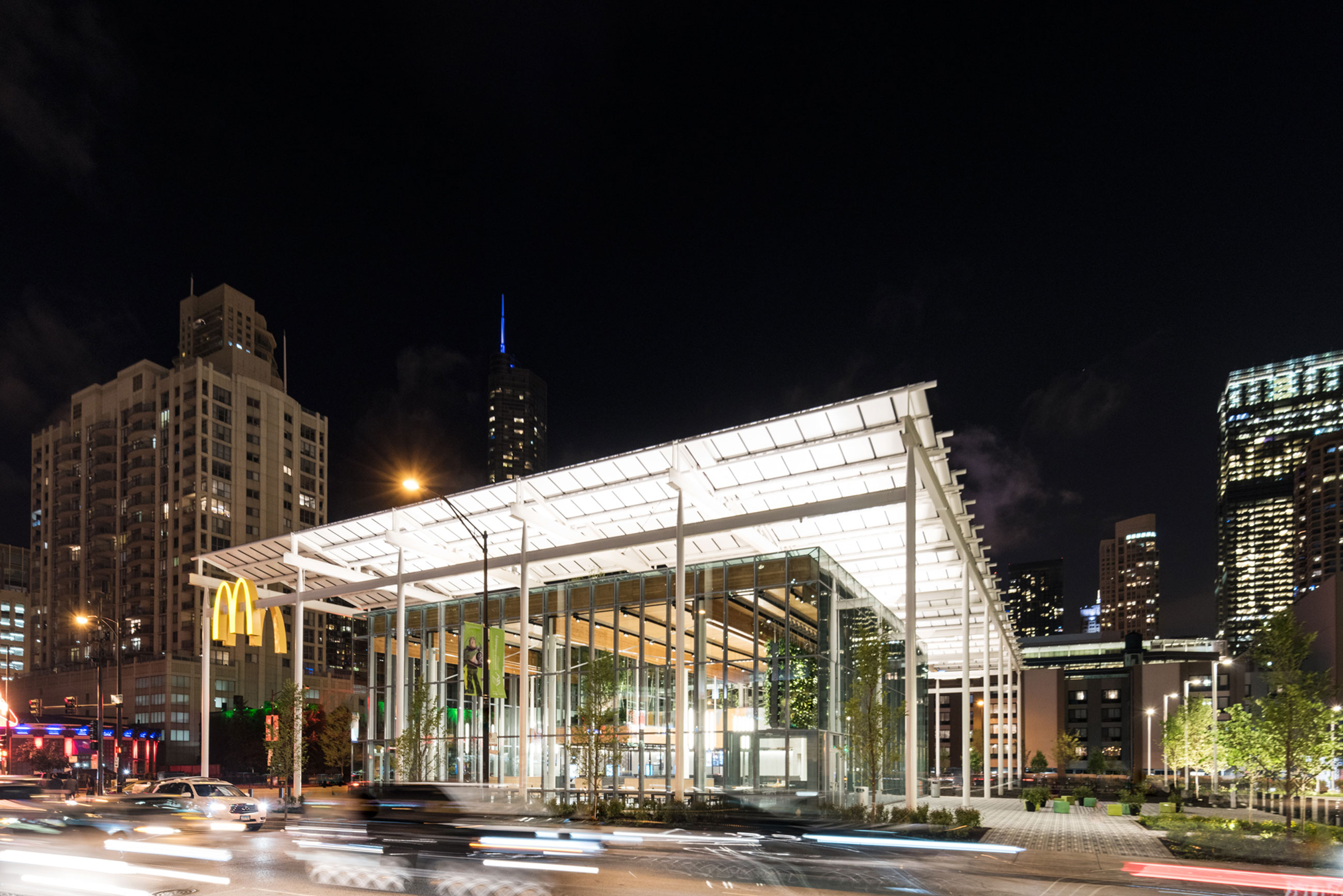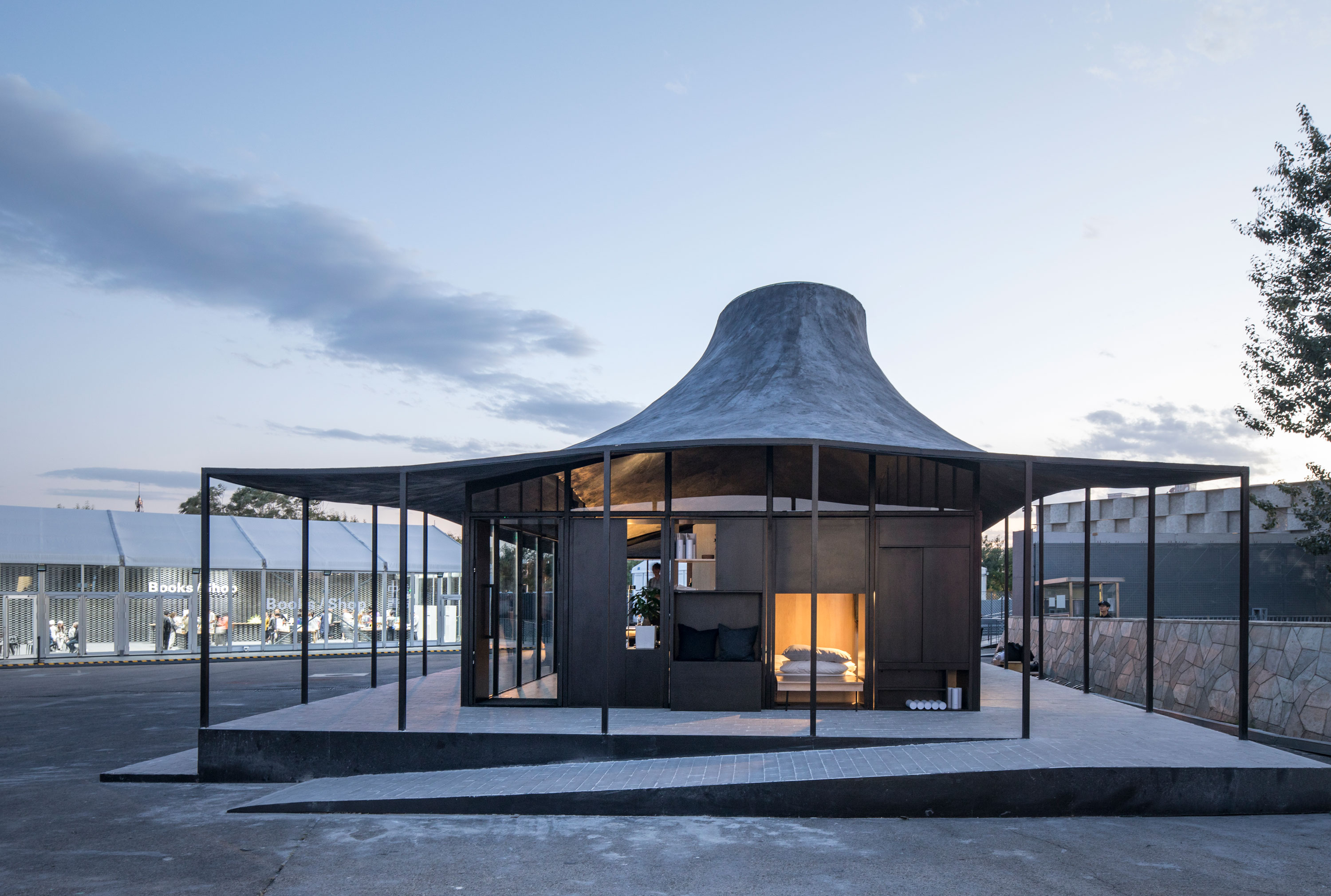
House ATO
Architect: Atelier Deshaus
Location: Beijing, China
Type: House
Year: 2018
Photographs: Wu Qingshan, Tian Fangfang
The following description is courtesy of the architects. Due to housing shortage before 1980s in China, living space are mostly collective. Kitchens lining up along the hall, public bathrooms and laundry detergents are almost considered as the rudiment of shared space today. With unsatisfying spatial conditions however, Chinese families still had a colorful neighborly relationship. Considering the housing construction after the 80s, the communal space is minimized so as to obtain as much private space as possible. Living patterns within apartments where one elevator leads to two households on each floor result in the alienation among neighbors. With the rising popularity of social media network in recent years, interpersonal interactions turn to be an indispensable part in daily lives of the new generation, and relationships among people are currently being redefined.
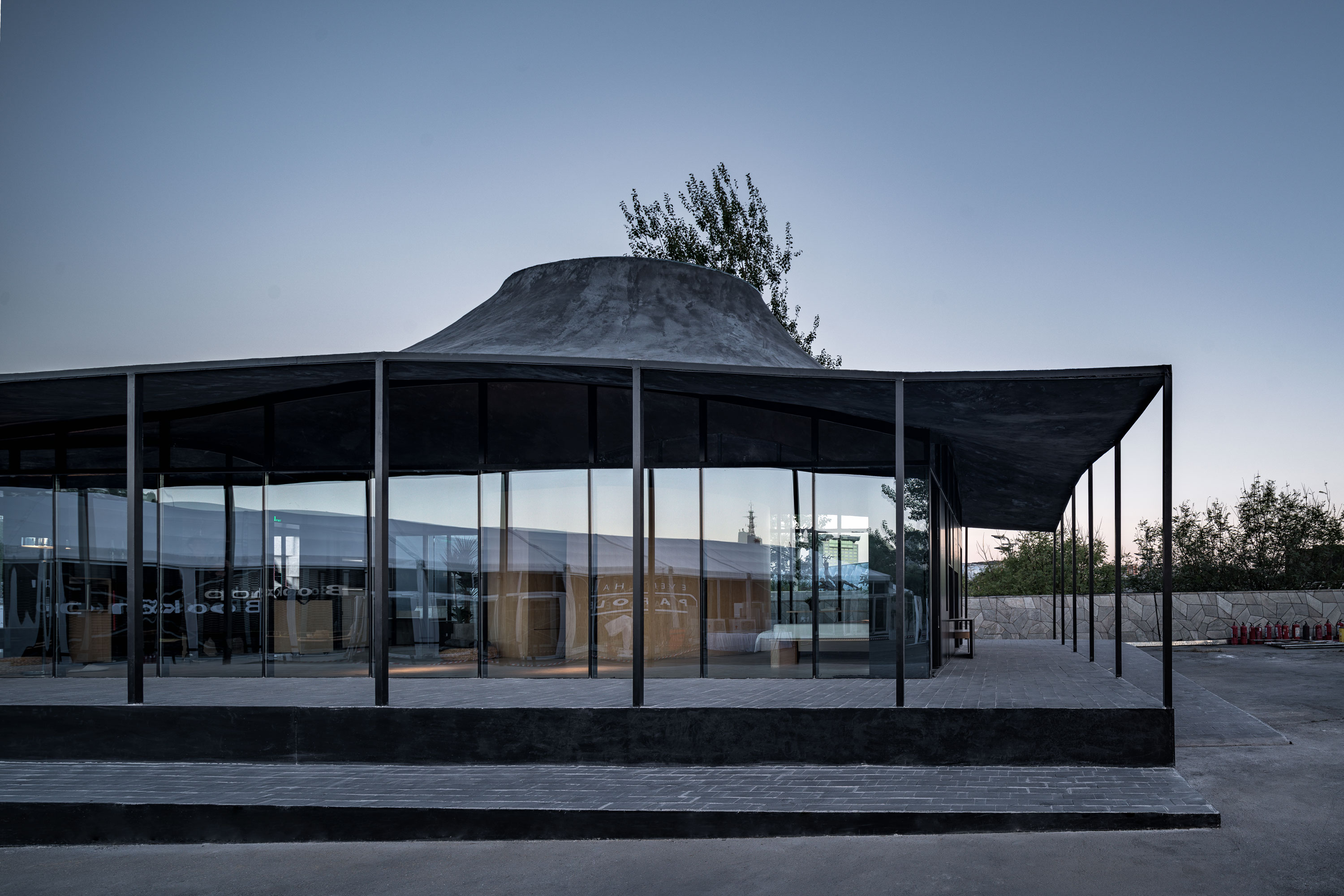
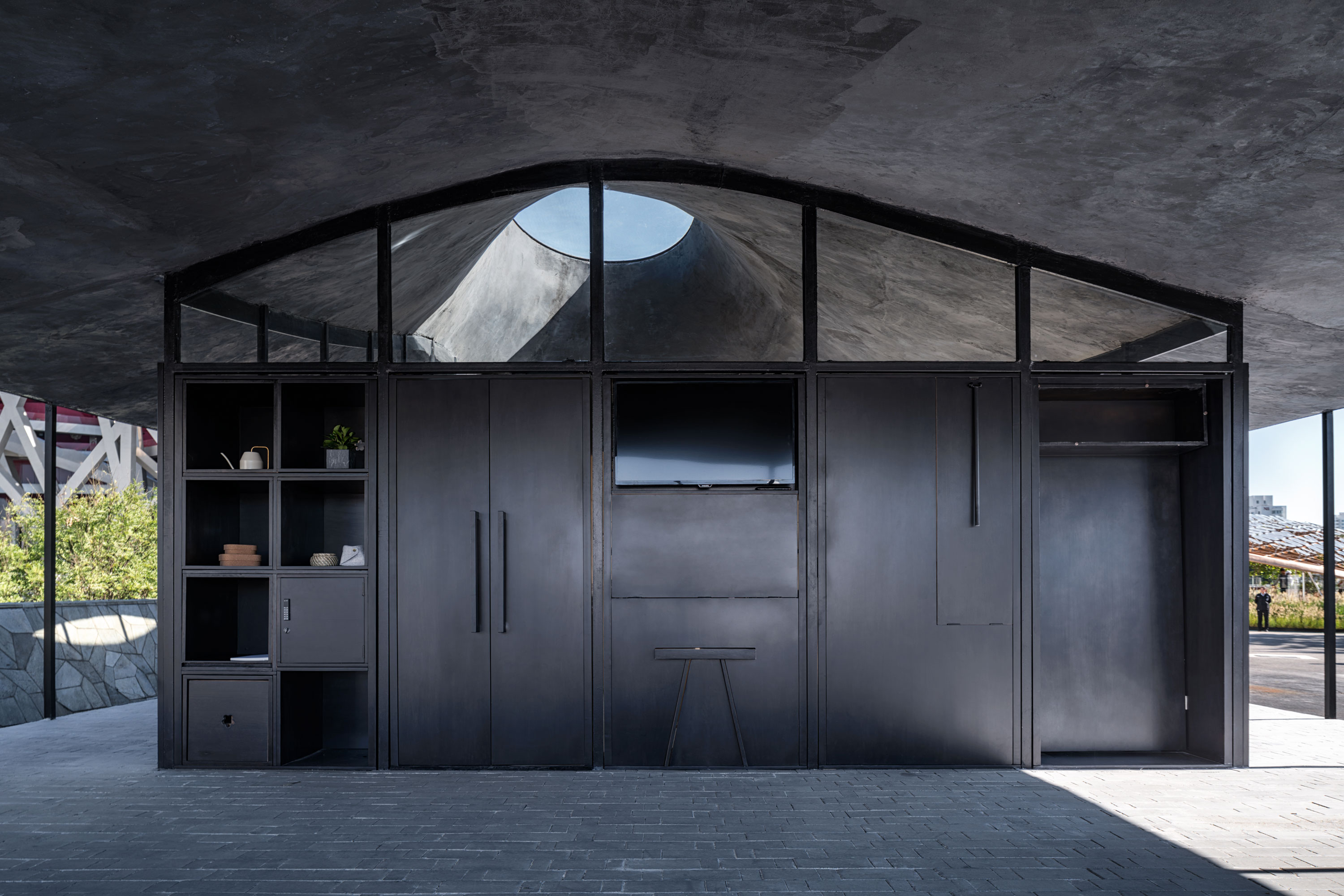
Dwelling has already become part of human body since long. One can find that the deeper structure of human construction has merely changed if given a further thought. From the original shed of Laugier to Chinese wooden architecture inherited for more than four thousand years, along to modern housing like the Farnsworth House by Mies, the elements for construction of building can always be simplified into three parts which composed the Chinese character “舍” (she) – 亼(rooftop), 屮(beam/support), 囗(foundation/wall). Apparently, the history of human construction has way surpassed that of written characters. The composit8ion of “亼屮囗” has almost become a root metaphor, which can transcend different cultures. The design of House ATO is a minimalism interpretation of these three elements. It is applied with the exact contemporary structure, 5cm*5cm slender square pillars and ultrathin rooftop of 5cm thickness. Technology has brought change of form but not the fundamental structure of space. The change in living, nevertheless, has been presented on the surface of the house. 10 interchangeable furniture boxes are pushed to the outermost layer of living space and become part of the building envelope, which implies increasing openness of modern living space.
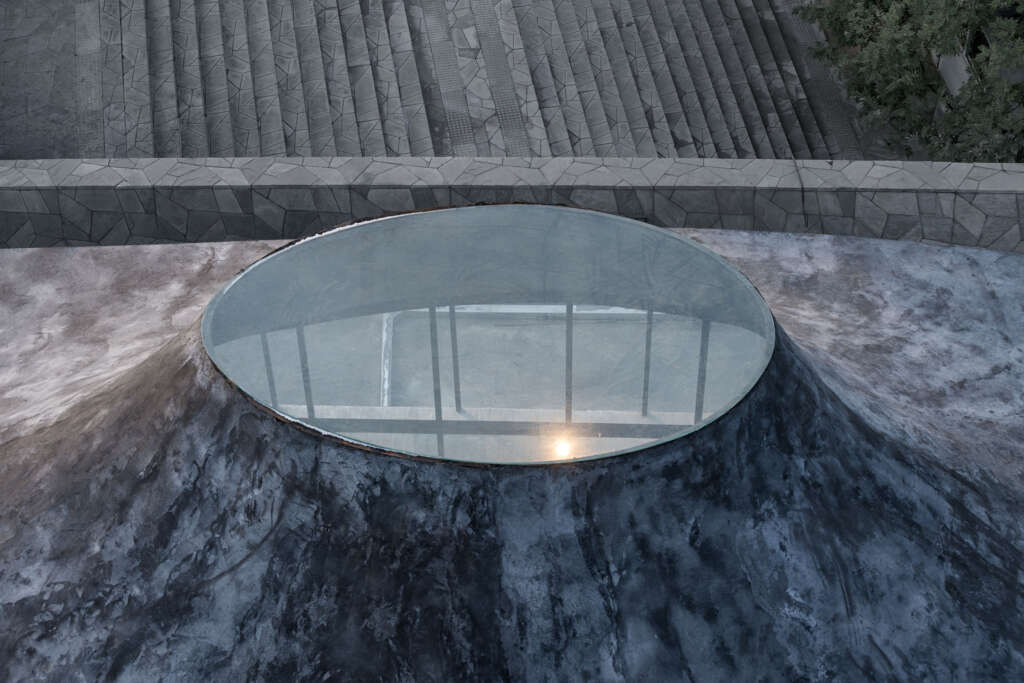

© Tian Fangfang 
© Tian Fangfang
The space is divided into three layers from the outside to the inside: open and outward space under the eaves, flexible furniture which can be opened or closed and the most private space for bathroom. In the day time, the space under the eaves or the extended furniture space can turn into cafes, ramen restaurants, barber shops, conference rooms, etc. And it returns to the intimate home at night when all boxes are closed and living components are unfolded. It is the furniture carrying the personalities and life definitions of the resident, and a communal space in itself as well, just as the collectiveness carried by the character “舍”(She): “Settling in the city, means She.”
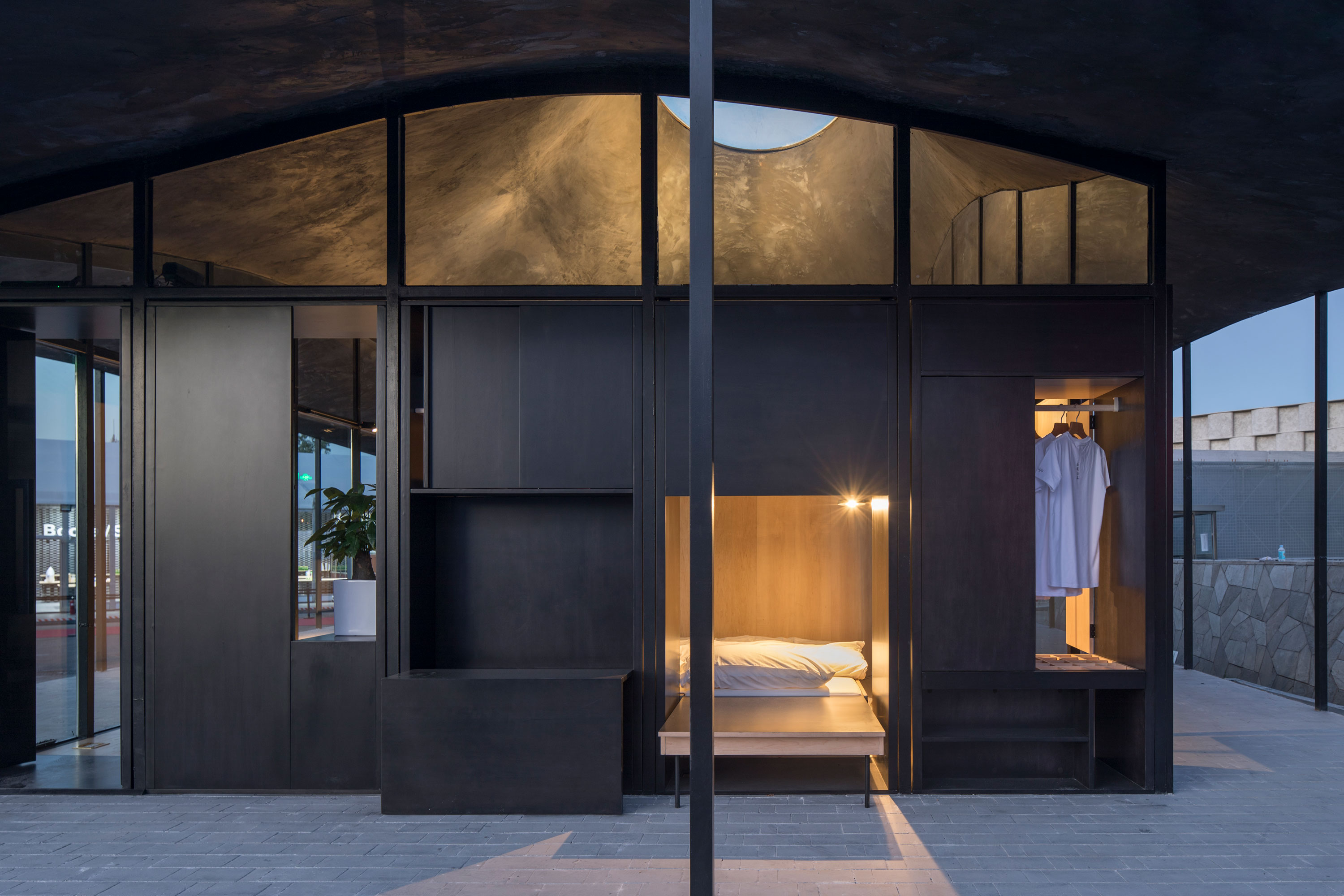
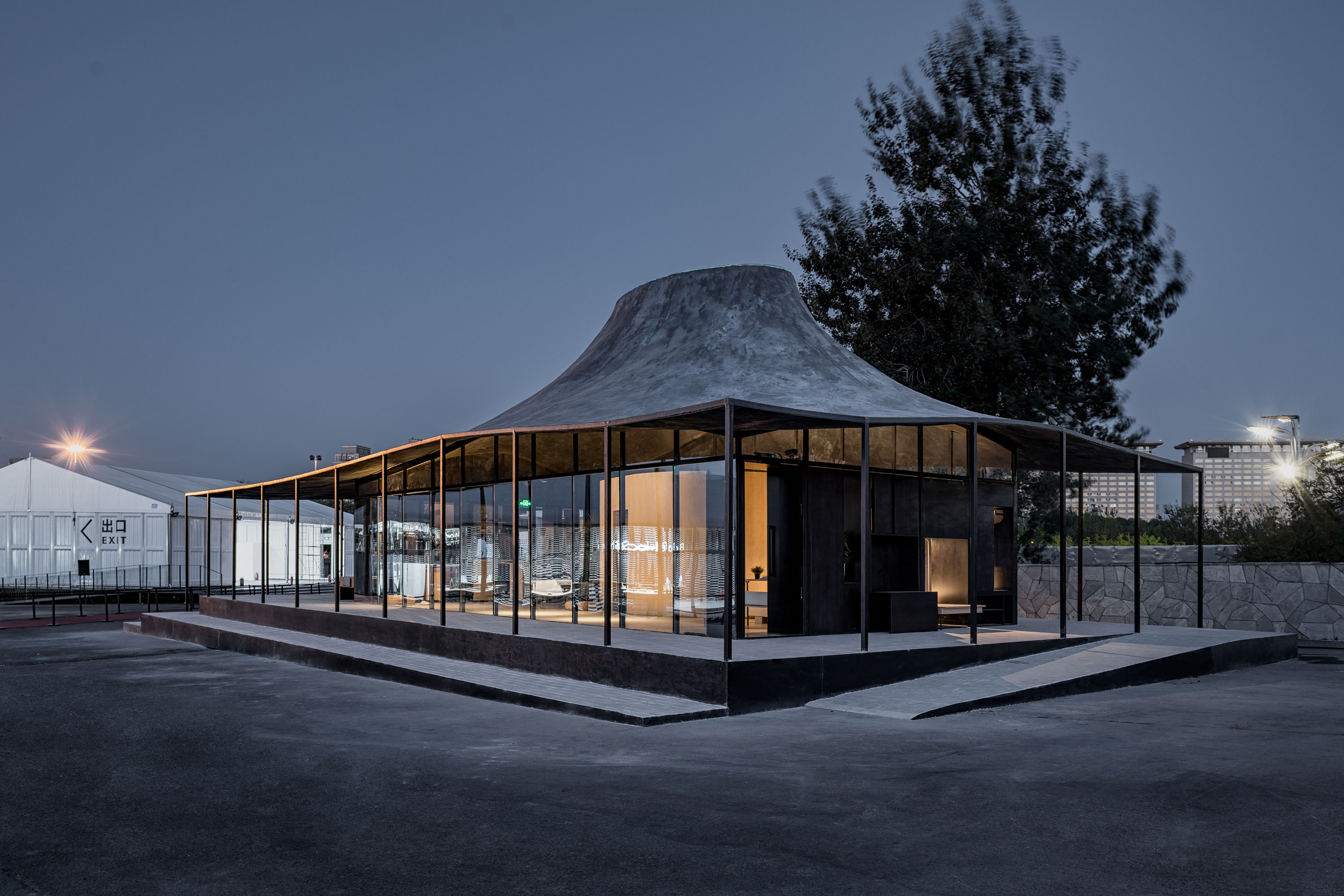
Project Details
- Project Name: House ATO
- Architect Firm: Atelier Deshaus
- Principal Architect: Liu Yichun
- Design Team: Shen Wen, Deng Rui, Gong Yu
- Location: Beijing, China
- Area: 160sqm
- Completion Date: 04, 2018
- Photography: Wu Qingshan, Tian Fangfang




