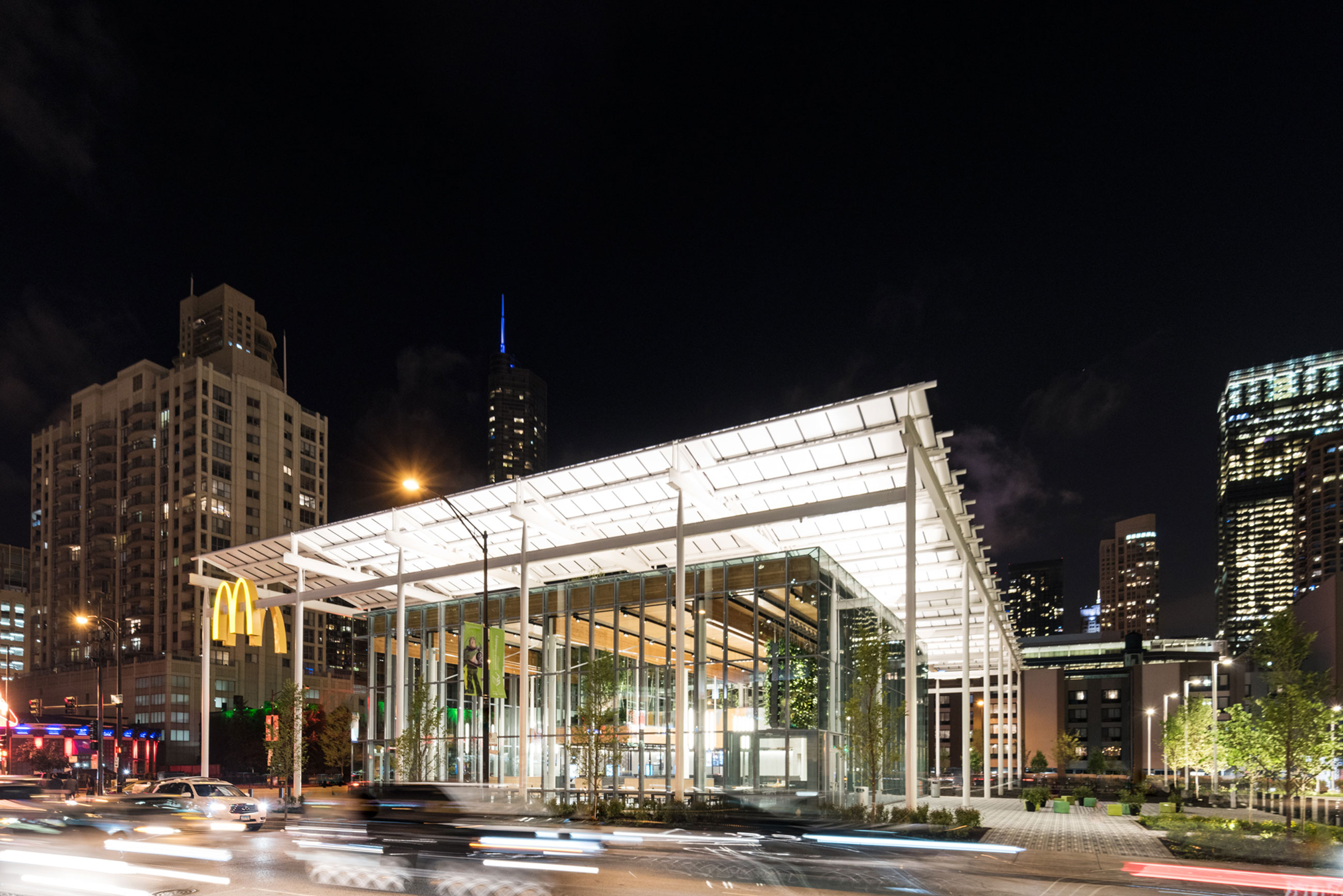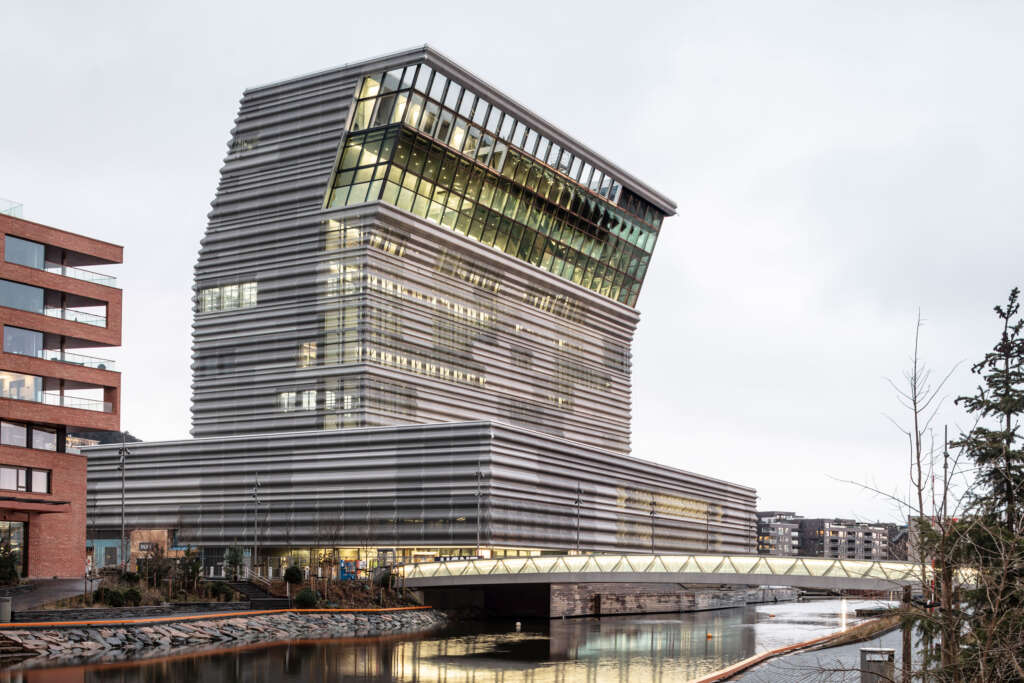
Munch Museum
Architect: estudio Herreros, LPO Arkitekter
Location: Oslo, Norway
Type: Museum
Year: 2021
Photographs: Adrià Goula, Tove Lauluten, Ivar Kvaal
The following description is courtesy of the architects. The new MUNCH is a landmark building greeting people both at day and night, a new reference in the skyline of the Norwegian capital that gives the locals and visitors an overview and orientation within the city, the surrounding mountains, and the Oslo fjord.
The new MUNCH proposes to experience art within a broader set of public spaces and experiences. The podium assumes the urban role of the building as a condenser of social encounters. The lobby will be an extension of the public space, inviting everybody to enter and transforming the museum into an everyday life facility. The design of the complementary public functions of the museum has been given special attention to offer attractive day-to-day activities such as concerts, lectures or children workshops and therewith anchoring the museum in the new neighbourhood of Bjørvika.
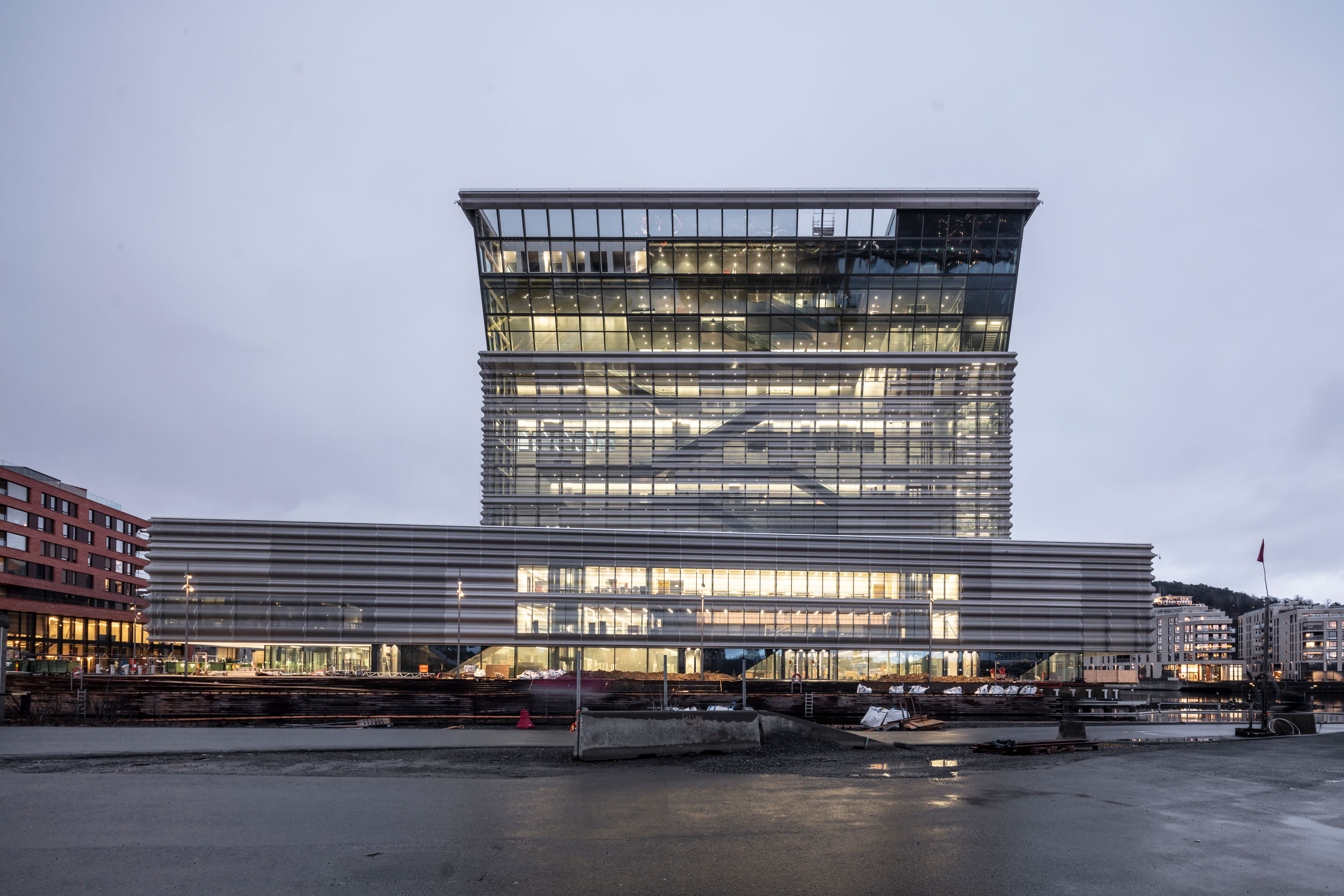

© Adrià Goula 
© Adrià Goula
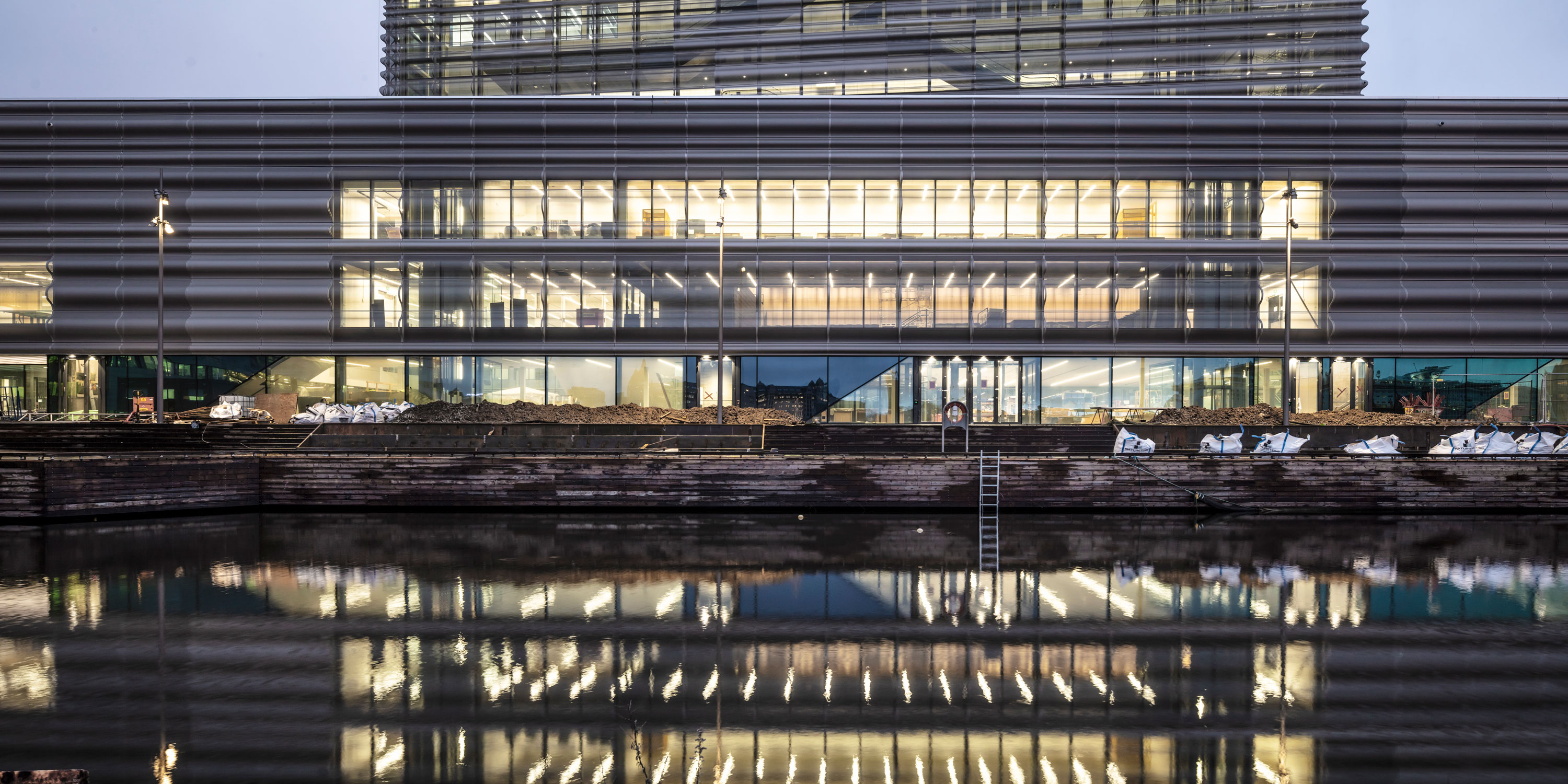
Being perceived as a vertical museum, the new MUNCH organizes the museum’s main functions in height. This provides operational benefits, creating good legibility for the visitors, and invite to versatile use with great flexibility. Its ascending public circulation path connects the main lobby that houses recreational, commercial, and cultural uses with the terraces, observatory and restaurant of the top floor, offering in parallel the discovery of the work of Edvard Munch and the different historical strata of the city of Oslo. This gesture of conceiving the circulation system as an ascending public space being crowned by a spectacular top-floor viewpoint is the essence of the heterodox character involved in developing a vertical museum.
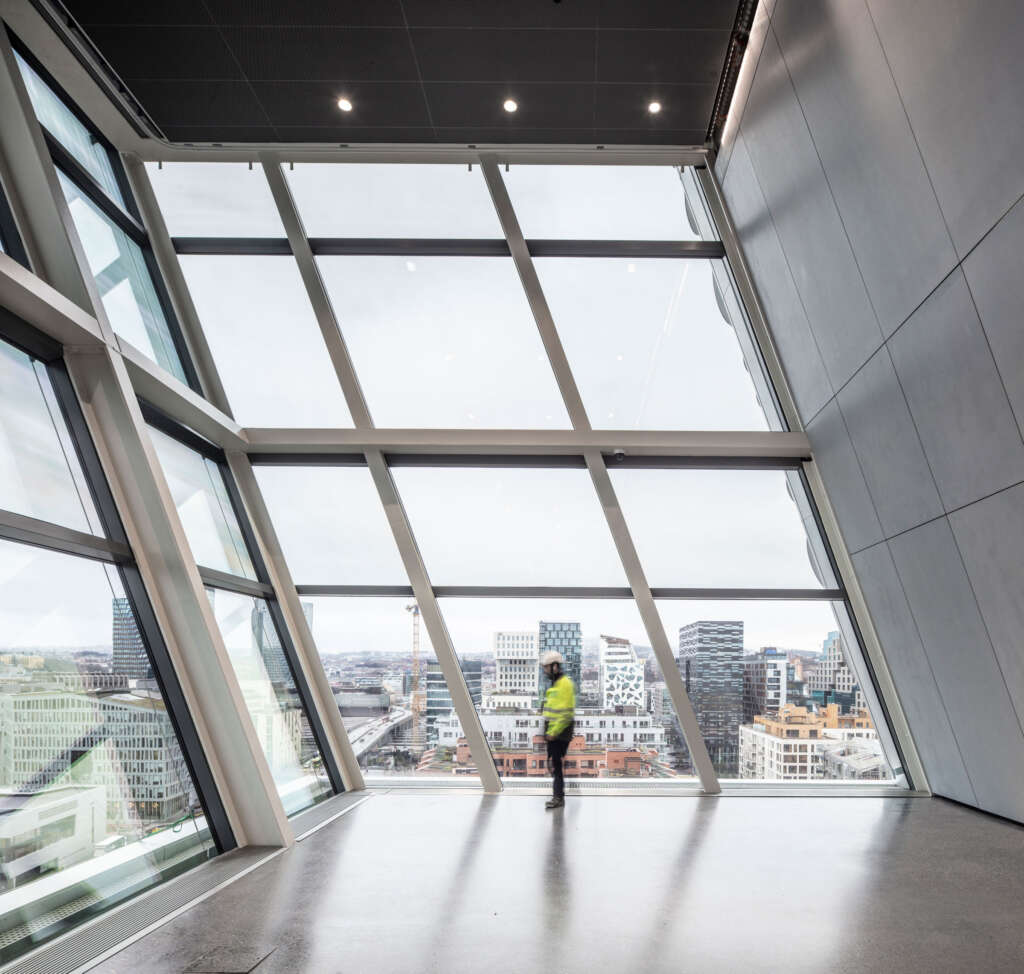

© Adrià Goula 
© Adrià Goula 
© Adrià Goula
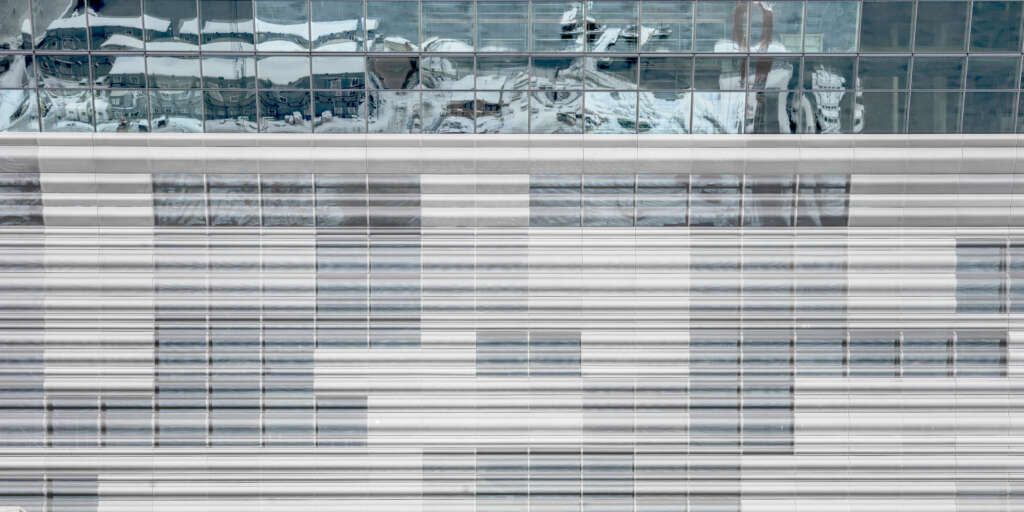
The facades, finished in perforated aluminum with different degrees of transparency, offer an enigmatic and evanescent perception of the building that reacts to the mild stimuli of the Oslo climate, offering very different images depending on the moment. Following Passive House Standards, the building stands out as a showcase of environmentally friendly construction that already has become a benchmark for design, construction innovation, sustainability, and functionality. The new MUNCH belongs to a new generation of dynamic arts center, with different audiences (experts, schoolchildren, tourists, art lovers) opening itself towards the city that are expected to come regularly, attracted by a program with a variety of formats within the flexible multi-purpose spaces anchoring the museum in the everyday life of the new neighborhood of Bjørvika, the whole city of Oslo and beyond.
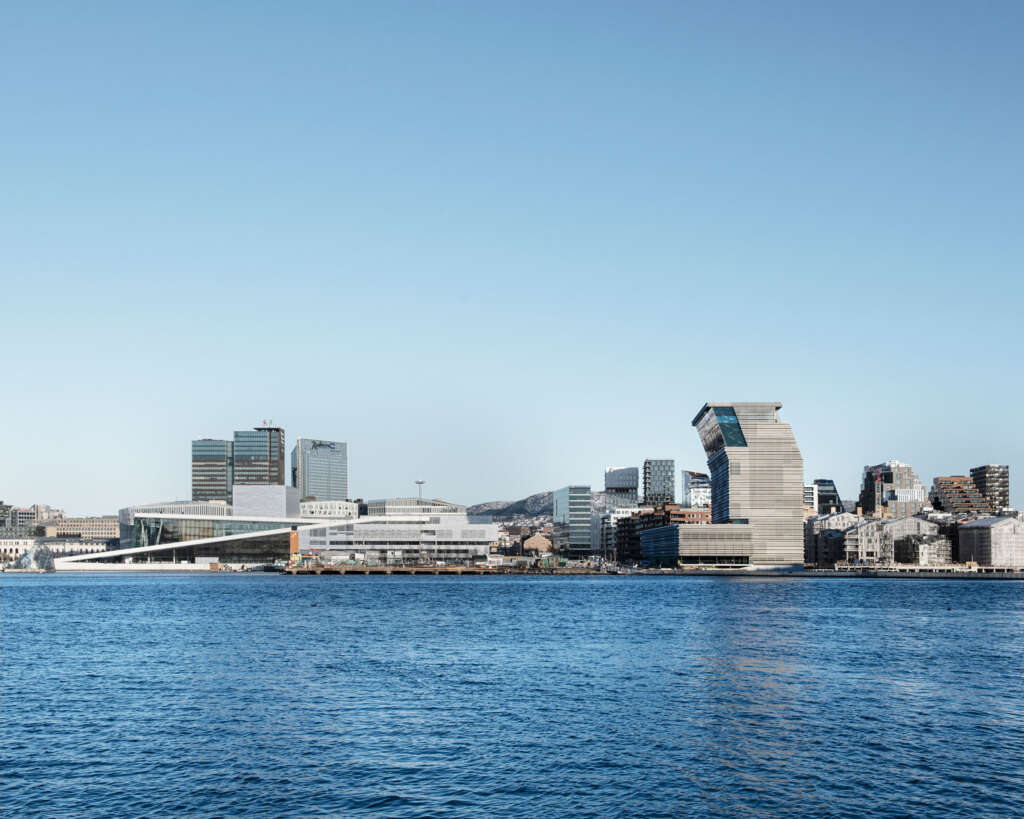
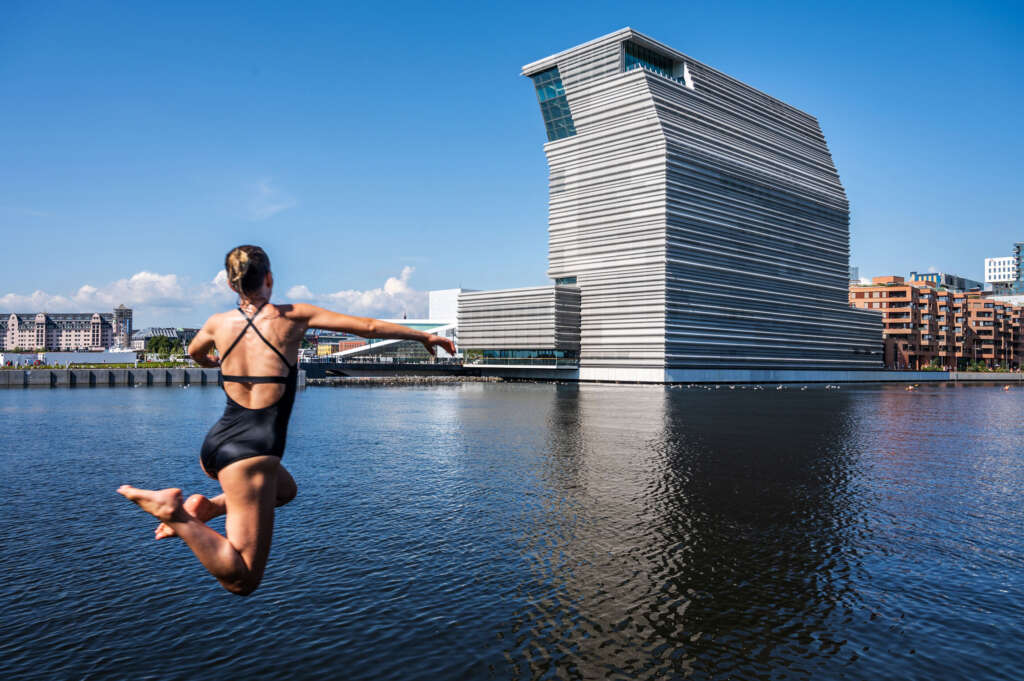
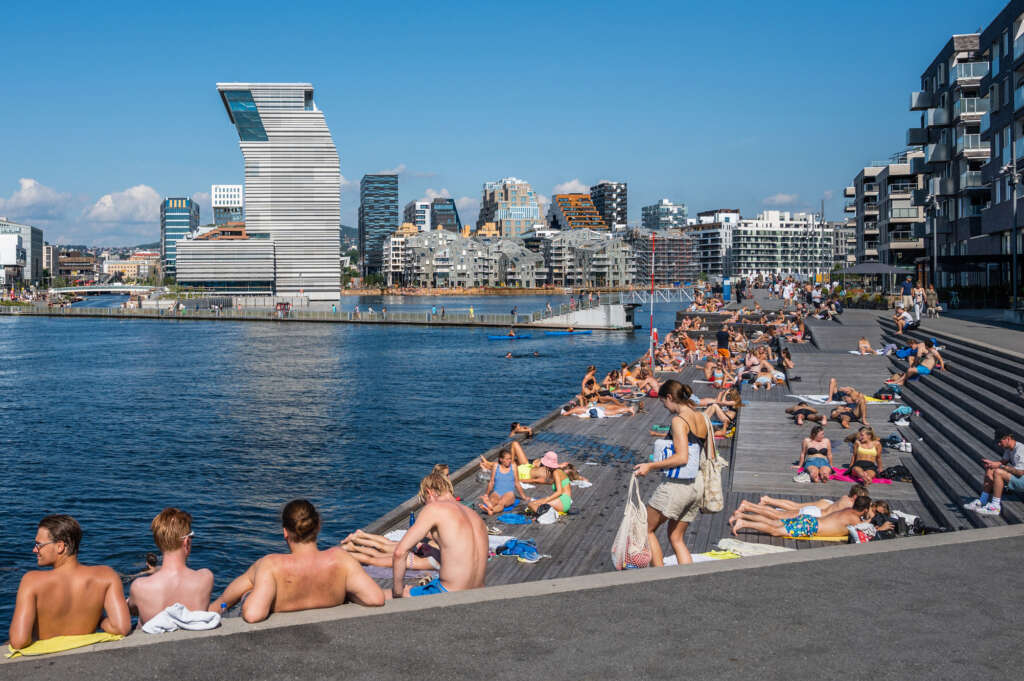
Project Details
- Client: Oslo Kommune, Kultur- og idrettsbygg
- Architects: estudio Herreros. Juan Herreros – Jens Richter
- Project Director: Gonzalo Rivas
- Project Team: Beatriz Salinas, Carlos Canella, Andrea Molina, Paola Simone, Carlos Ramos, Iván Guerrero, Ana Torrecilla, Alberto Sánchez, María Franco, Raúl García, Frank Müller, Víctor Lacima, Carmen Antón, Ramón Bermúdez, Margarita Martínez, Luis Berríos-Negrón, Spencer Leaf, Verónica Meléndez, Xavier Robledo, Ricardo Robustini, Paula Vega
- Local Architect: LPO Arkitekter
- Area: 26.300m2
Consultants
- General Engineering: Kulturplan Bjørvika: Multiconsult | Hjellnes Consult | Brekke & Strand Akustikk.
- Engineering (competition): IDOM.
- Facades (preliminary project): ARUP.
- Facades (project): Bollinger + Grohmann.
- Sustainability: Asplan Viak.
- ICT: Rambøll Norge.
- Safety: COWI.
- Landscape (competition): Thorbjörn Andersson
Awards
- German Design Awards 2020. Special Mention. Architecture Category
- XI BEAU 2011. Urban Project Category
- NAN Prize 2012. Best International Project
Photographs
- Adrià Goula
- Tove Lauluten
- Ivar Kvaal
Additional Data
- Gross floor area: 26,300 m2
- Net Floor Area: 13,400 m2
- Floor number: 13 floors
- Total building height: 57,4 m
- Visitor capacity: 500,000 per annum, 2,000 per day
- Opens to the public in Fall 2021







