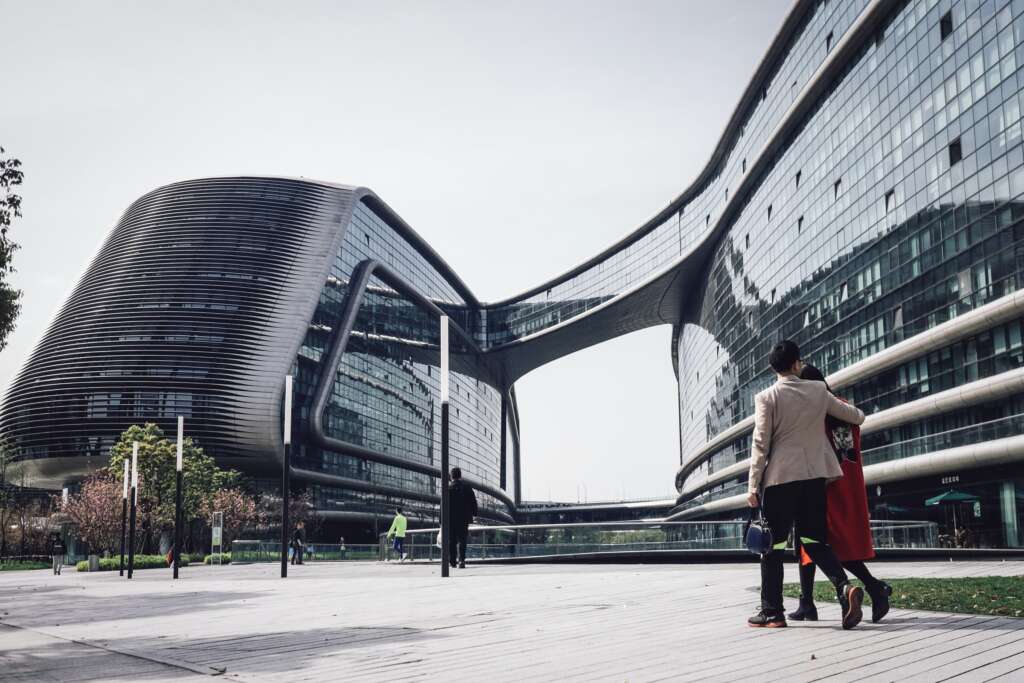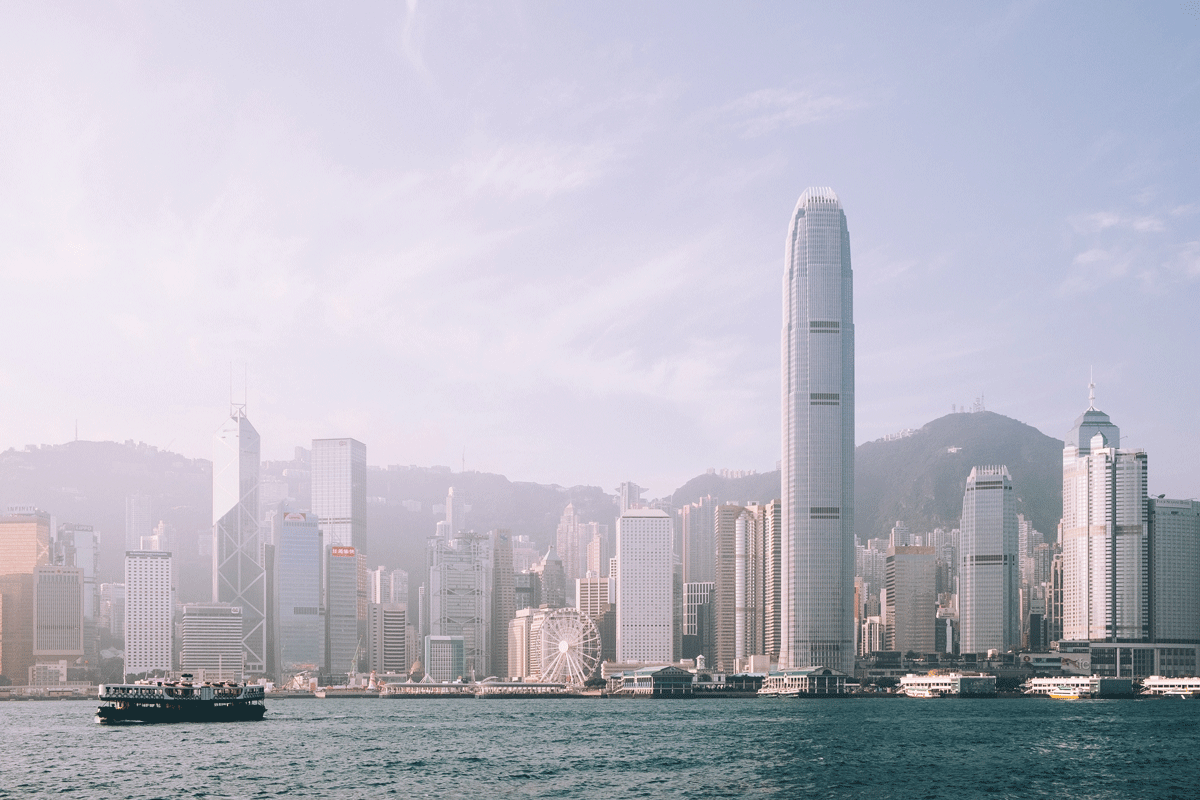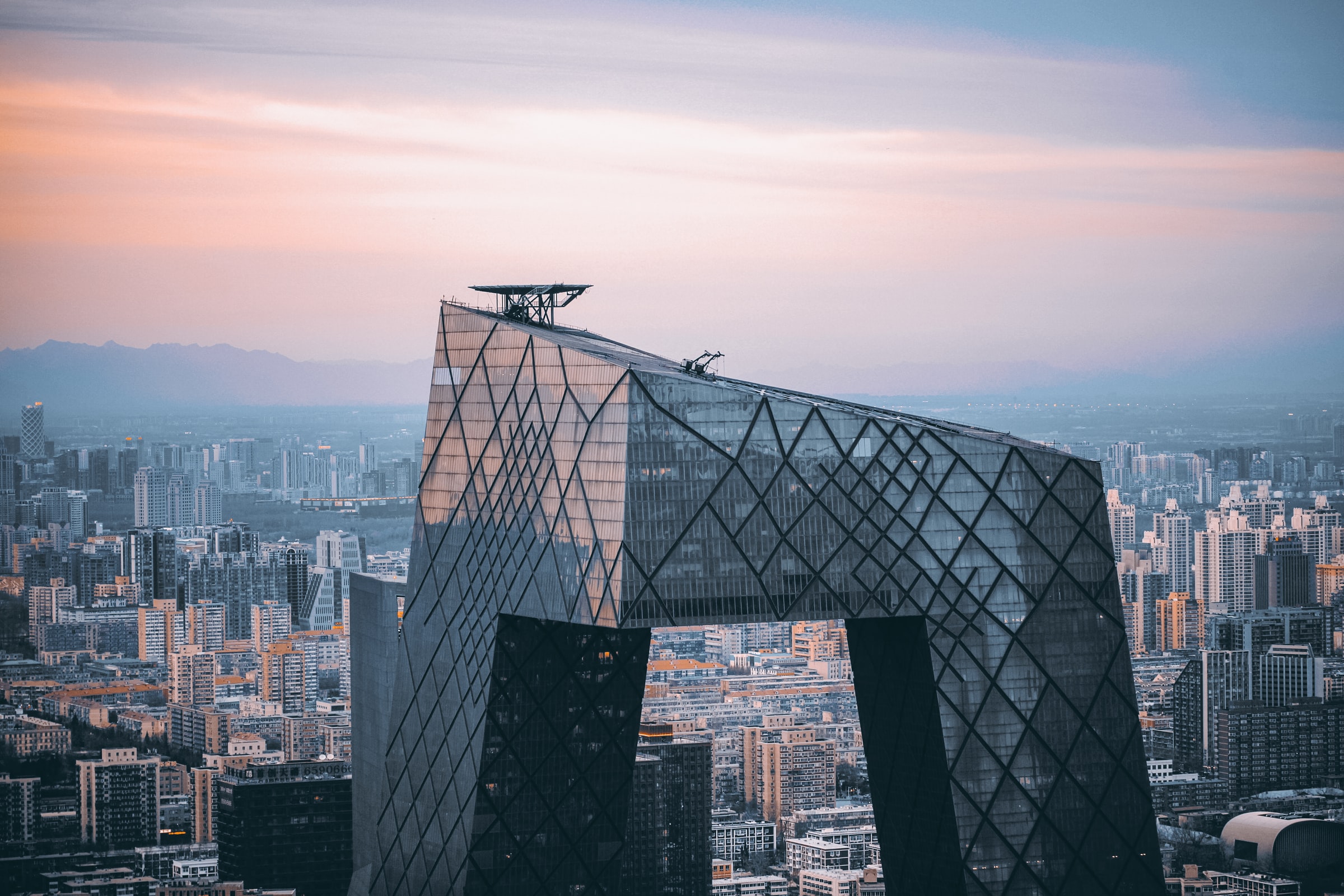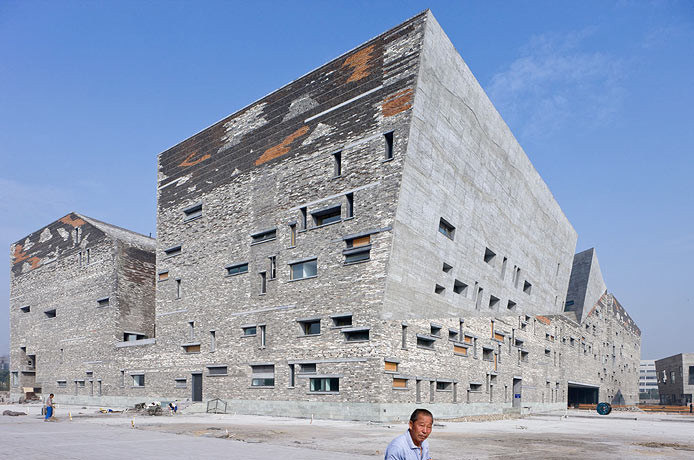
Updated: 1 June, 2021
One of the fastest growing urban settlements in China, Shanghai is virtually unrecognizable to the city that once stood in its place just a few decades ago. Much of its traditional architecture and low-rise built form has made way for new development, much of it located along “The Bund”, waterfront area and protected historical district along the Huangpu River in the downtown. It’s a great place to start any trip in Shanghai although I’d recommend a short detour to the French Concession; a beautifully preserved French quarter complete with Parisian boulevards, live-music venues and boutique wine bars.
Below is our list of the MUST-SEE Architecture in Shanghai. I hope you find it useful as you walk its busy streets. As you see with the date on the top, this list is always updating as new projects come about. If you want to see your photo featured, hashtag #AVONTUURA on Instagram and I will try my best to include it.
Onwards!
Map
- Architect: OPEN Architecture
- Year: 2020
- Type: Educational, Campus
- Address: 261 Huang Yang Road, Pudong, Shanghai
- Open to the Public: Yes
- Website: en.shphschool.com/
- Architect: Atelier Deshaus
- Year: 2018
- Type: Passage
- Address: 2524 Yangshupu Rd, Yangshupu Gas Factory Wharf, Yangpu, Shanghai
- Open to the Public: Yes
- Architect: Atelier Deshaus
- Year: 2018
- Type: Museum
- Address: 4777 Binjiang Da Dao, near Pudian Lu
- Open to the Public: Yes
- Hours: 10:00am – 6:00pm daily
- Website: mamsh.org
- Architect: David Chipperfield Architects
- Year: 2019
- Type: Museum
- Address: 2600號, Longteng Ave, Xuhui District, Shanghai, China
- Open to the Public: Yes
- Website: www.westbund.com/en/
- Architect: Ateliers Jean Nouvel
- Year: 2021
- Type: Office, Food & Beverage (at grade)
- Address: Fosun Foundation, No.600 Zhong Shan East 2nd Road, Huangpu District, Shanghai
- Open to the Public: Yes
Architect: Deshaus
Built: 2018
Type: Museum
Address: 4777 Binjiang Da Dao, near Pudian Lu
Open to the Public: Yes
Hours: 10:00am – 6:00pm daily
Website: mamsh.org
Architect: Zaha Hadid
Built: 2015
Type: Office, Retail
Address: 凌空soho
Open to the Public: Yes
Website: skysoho.sohochina.com/en
Architect: CA-DESIGN
Built: 2008
Type: Pedestrian Bridge
Address: Qingpu, Shanghai, China
Open to the Public: Yes
Architect: Turenscape
Built: 2010
Type: Public Park
Address: Pudong, Shibo Ave
Open to the Public: Yes
Architect: CallisonRTKL
Built: 2001
Type: Museum
Address: 2000 Century Ave, Pudong Xinqu, Shanghai Shi, China, 200135
Open to the Public: Yes
Hours: 9:00am – 5:15pm daily
Cost: 60 RMB (approx. $9.00 US) for adults, 30 RMB (approx. $4.50 US) for students
Website: www.sstm.org.cn
Architect: Morphosis
Built: 2010
Type: Office, Exhibition, Library
Address: Shanghai, China
Open to the Public: No
Architect: Adrian Smith
Built: 1999
Type: Office, Retail
Address: 88 Century Ave, LuJiaZui, Pudong Xinqu, China, 200120
Open to the Public: Yes
Architect: GMP Architecten
Built: 2011
Type: Sports Stadium
Address: Yanjiang Hwy, Pudong Xinqu, Shanghai Shi, China
Open to the Public: Yes
Architect: Kohn Pederson Fox
Built: 2008
Type: Banking
Address: 100 Century Ave, LuJiaZui, Pudong Xinqu, Shanghai Shi, China, 200120
Open to the Public: Yes
Architect: Jia Huan Cheng, Zhang Xiulin, Lin Benlin
Built: 1994
Type: Communication, Hotel, Restaurant, Observation
Address: 1 Century Ave, LuJiaZui, Pudong Xinqu, Shanghai Shi, China
Open to the Public: Yes
Hours: 8:30am – 9:30pm daily
Cost: 85 RMB (approx. $12.50 US) for lower level, 135 RMB (approx. $20.00 US) for upper level
Architect: OMA
Built: 2017
Type: Events Center
Address: Lujiazui, Pudong, Shanghai, China, 200000
Open to the Public: Yes
Architect: UNStudio
Built: 2017
Type: Shopping Center
Address: Corner of Xikang Road and Changshou Road, Shanghai, China
Open to the Public: Yes
Hours: 8:30am – 9:30pm daily
Cost: 85 RMB (approx. $12.50 US) for lower level, 135 RMB (approx. $20.00 US) for upper level
Architect: Foster + Partners, Thomas Heatherwick
Built: 2017
Type: Cultural Center
Address: Fosun Foundation, No.600 Zhong Shan East 2nd Road, Huangpu District, Shanghai
Open to the Public: Yes
Fosun Foundation
Inspired by this urban context, two 180-metre landmark towers are placed in the south of the site, while the buildings facing the waterfront are staggered in height and relate in scale and rhythm to the grand nineteenth-century landmarks along the Bund. At the heart of the scheme is a flexible arts and cultural centre, home to the Fosun Foundation, which combines exhibition and events halls with a performance venue, inspired by the open stages of traditional Chinese theatres.
Read more about the project here.
- Architect: Foster + Partners, Heatherwick Studio
- Year: 2017
- Type: Cultural Center
- Address: Fosun Foundation, No.600 Zhong Shan East 2nd Road, Huangpu District, Shanghai
- Open to the Public: Yes
Street of 1000 Red Jars
The Former French Concession has long put its stamp on this part of Shanghai, and it’s obviously an honour for a French architect to design an urban space here in tune with its urbanism, its plane trees, narrow streets and inhabited landscapes. Between Ma Dang and Dan Shui streets, it was tempting to create a shortcut that would be an urban and commercial passageway, a sequence evoking vanished surroundings that have been completely reimagined and are new and modern; a high, narrow street that’s covered and protected.
Read more about about the project here.
- Architect: Ateliers Jean Nouvel
- Year: 2021
- Type: Office, Food & Beverage (at grade)
- Address: Fosun Foundation, No.600 Zhong Shan East 2nd Road, Huangpu District, Shanghai
- Open to the Public: Yes
Lane 189
- Architect: UNStudio
- Year: 2017
- Type: Shopping Center
- Address: Corner of Xikang Road and Changshou Road, Shanghai, China
- Open to the Public: Yes
- Hours: 8:30am – 9:30pm daily
- Cost: 85 RMB (approx. $12.50 US) for lower level, 135 RMB (approx. $20.00 US) for upper level
Lujiazui Harbour City Exhibition Centre
- Architect: OMA
- Year: 2017
- Type: Exhibition Center
- Address: Lujiazui, Pudong, Shanghai, China, 200000
- Open to the Public: Yes
Sky Soho
- Architect: Zaha Hadid Architects
- Year: 2015
- Type: Office, Retail
- Address: 凌空soho
- Open to the Public: Yes
- Website: skysoho.sohochina.com/en
The Waterhouse at South Bund
Located by the new Cool Docks development on the South Bund District of Shanghai, the Waterhouse is a four-story, 19-room boutique hotel built into an existing three-story Japanese Army headquarters building from the 1930’s. The boutique hotel fronts the Huangpu River and looks across at the gleaming Pudong skyline. The architectural concept behind Neri&Hu’s renovation rests on a clear contrast of what is old and new. The original concrete building has been restored while new additions built over the existing structure were made using Cor-Ten steel, reflecting the industrial past of this working dock by the Huangpu River. Neri&Hu’s structural addition, on the fourth floor, resonates with the industrial nature of the ships which pass through the river, providing an analogous contextual link to both history and local culture.
Read more about the project here.
- Architect: Neri&Hu
- Year: 2010
- Type: Hotel
- Address: 1-3 Maojiayuan Rd, Huangpu, Shanghai, China
- Open to the public: Yes
Shanghai World Financial Center
- Architect: Kohn Pederson Fox
- Year: 2008
- Type: Banking
- Address: 100 Century Ave, LuJiaZui, Pudong Xinqu, Shanghai Shi, China, 200120
- Open to the Public: Yes
West Bund Museum
The West Bund Museum is a new art gallery on the Shanghai Corniche, an 8.5 kilometre frontage on the northern bank of the Huangpu River. The promenade connects the Xuhui district to the historic Bund and forms a key part of the West Bund Masterplan, which envisages a new cultural district over nine square kilometres of former industrial land.
Read more about the project here.
- Architect: David Chipperfield Architects
- Year: 2019
- Type: Museum
- Address: 2600號, Longteng Ave, Xuhui District, Shanghai, China
- Open to the Public: Yes
- Website: www.westbund.com/en/
Shanghai Oriental Sports Center
- Architect: GMP Architecten
- Year: 2011
- Type: Stadium
- Address: Yanjiang Hwy, Pudong Xinqu, Shanghai Shi, China
- Open to the Public: Yes
Jin Mao Tower
- Architect: Adrian Smith + Gordon Gill Architecture
- Year: 1999
- Type: Office, Retail
- Address: 88 Century Ave, LuJiaZui, Pudong Xinqu, China, 200120
- Open to the Public: Yes
Giant Interactive Group Corporate Headquarters
Shanghai Science and Technology Museum
- Architect: CallisonRTKL
- Year: 2001
- Type: Museum
- Address: 2000 Century Ave, Pudong Xinqu, Shanghai Shi, China, 200135
- Open to the Public: Yes
- Website: www.sstm.org.cn
Houtan Park
- Architect: Turenscape
- Year: 2010
- Type: Public Park
- Address: Pudong, Shibo Ave
- Open to the Public: Yes
Cadillac House
Cadillac China and Gensler’s Shanghai Office, sound a clear note of great latitude in expressing Cadillac House’s individuality, thus to give it the leeway to embrace deconstructivism and digital technologies. Cadillac has a longstanding history now and Cadillac House is at its tender age, who is born in the ‘Me’ Generation wherein its birth is intended for exploring the stronger relation between new-technology trends and aestheticism and Self-expressing.
Read more about the project here.
Quingpu Pedestrian Bridge
- Architect: CA-DESIGN
- Year: 2008
- Type: Pedestrian Bridge
- Address: Qingpu, Shanghai, China
- Open to the Public: Yes
Oriental Pearl Tower
- Architect: Jia Huan Cheng, Zhang Xiulin, Lin Benlin
- Year: 1994
- Type: Communication Tower
- Address: 1 Century Ave, LuJiaZui, Pudong Xinqu, Shanghai Shi, China
- Open to the Public: Yes
Shanghai Modern Art Museum
The Laobaidu coal bunker transformation, which began before 2015, was faced with the fate of demolition. Fortunately, in 2015, the first session of Shanghai Urban Spatial Art Festival set here a case study sub-exhibition space which theme was set by its curator, Lu Feng and Yichun Liu as the transformation and reuse of industrial buildings. By using images, sounds and dancing art, they performed a space exhibition of the combination of art and architecture called ‘Reload’ in the partly dismantled coal bunker ruins which evoked people’s realization of the value of industrial architecture and the meaning of turning the coal bunker into public culture space. Since then, the property owner of the coal bunker and its future gallery party sensed the possibility and strength of the combination of crude industrial architecture façade and exhibit space, willingly accepted the transformation principle of keeping the main space and structure of the bunker, and named it ‘Modern Art gallery’.
Read more about the project here.
- Architect: Atelier Deshaus
- Year: 2018
- Type: Museum
- Address: 4777 Binjiang Da Dao, near Pudian Lu
- Open to the Public: Yes
- Hours: 10:00am – 6:00pm daily
- Website: mamsh.org
Riverside Passage
The site of the Riverside Passage was previously used as a coal-unloading wharf for transport connected to the old Yangpu Gas Plant. A reinforced concrete wall, which is 90 meters long and 4 meters high, was built to prevent coal from falling down into the river. After the coal wharf was deserted, this long wall became abandoned and fell into solitude. In the gap that is covered by dust, coal debris and concrete blocks, seeds sprout and grow into trees that accompany the long wall. It becomes a scenery specific for being like ruins. This scenery gradually vanishes in the gentrification-oriented urban regeneration in Shanghai in recent years. It is urgent to retain the characteristics of this existing scenery in the regenerated waterfront turned from industry to public open space, for this is the witness of the prosperous industrial activities in Shanghai over the past half century.
Read more about the project here.
- Architect: Atelier Deshaus
- Year: 2018
- Type: Passage
- Address: 2524 Yangshupu Rd, Yangshupu Gas Factory Wharf, Yangpu, Shanghai
- Open to the Public: Yes
School as a Village
When OPEN was given brief of a new school for 2000 students aged from 3 to 15, the immediate reaction was how to avoid the dreariness of kids spending fifteen years fixed in one place. Inspired by the African proverb “it takes a village to raise a child”, the architects decided to break away from the prevailing model of school as megastructure. Instead, the original program was deconstructed and regrouped into many smaller and distinctive buildings, together with the landscape in between, they form a diverse and vibrant village like educational campus.
Read more about the project here.
- Architect: OPEN Architecture
- Year: 2020
- Type: Educational, Campus
- Address: 261 Huang Yang Road, Pudong, Shanghai
- Open to the Public: Yes
- Website: en.shphschool.com/




