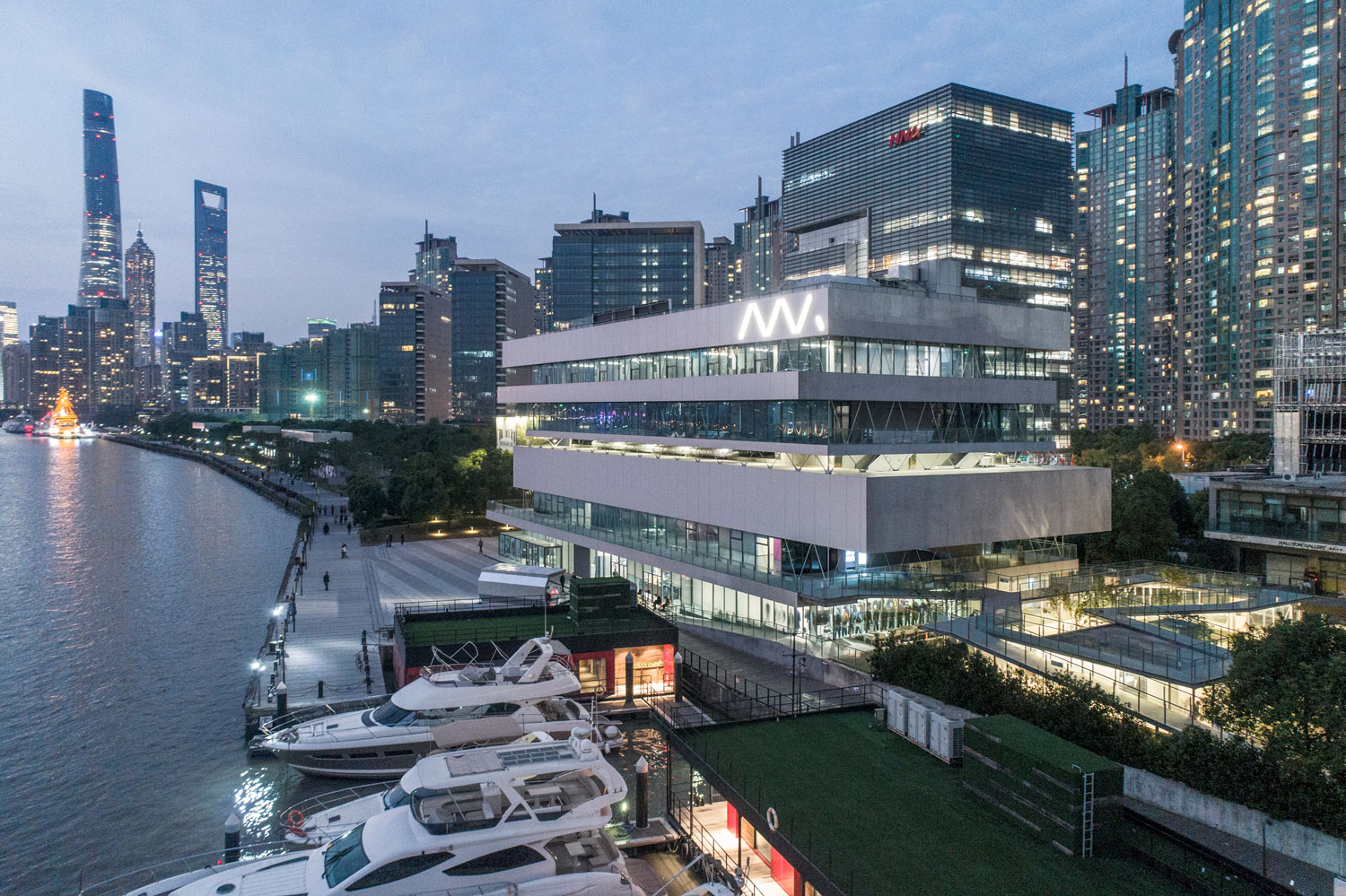
Shanghai Modern Art Museum
Architect: Atelier Deshaus
Location: Shanghai, China
Type: Museum
Year: 2016
Photographs: Tian Fangfang
Modern Art Museum (Laobaidu coal bunker transformation) and its ancillary facilities—Rebirth from Relics
The following description is courtesy of the architects. In retrospect, the design of Modern art gallery is a risky endeavor. Industrial civilization acts as a vital part of Shanghai’s own modernity development. With the renewal of urban functions in the post-industrial age, many industrial buildings are facing the destiny of being demolished or transformed in some way, which becomes a meaningful topic.
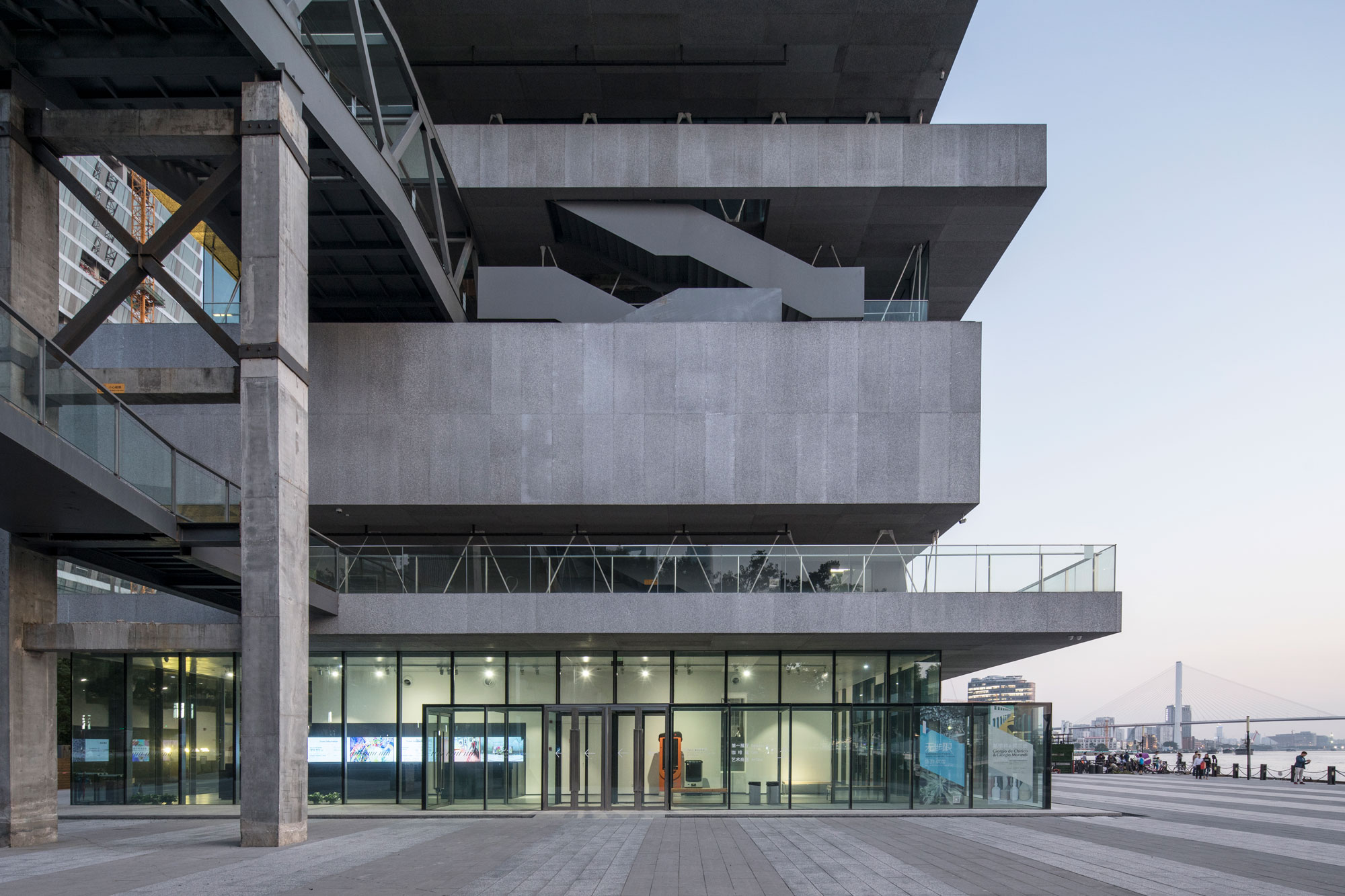
In Shanghai, there are countless industrial buildings being temporary ruins due to the relocation of factories, some of them may be kept, but most will be replaced by a new building or public green space. However, with the promotion of the 2017 Open Space leading down Huangpu River program, people on both sides of the Huangpu river have realized the space and culture value of retaining more industrial buildings.
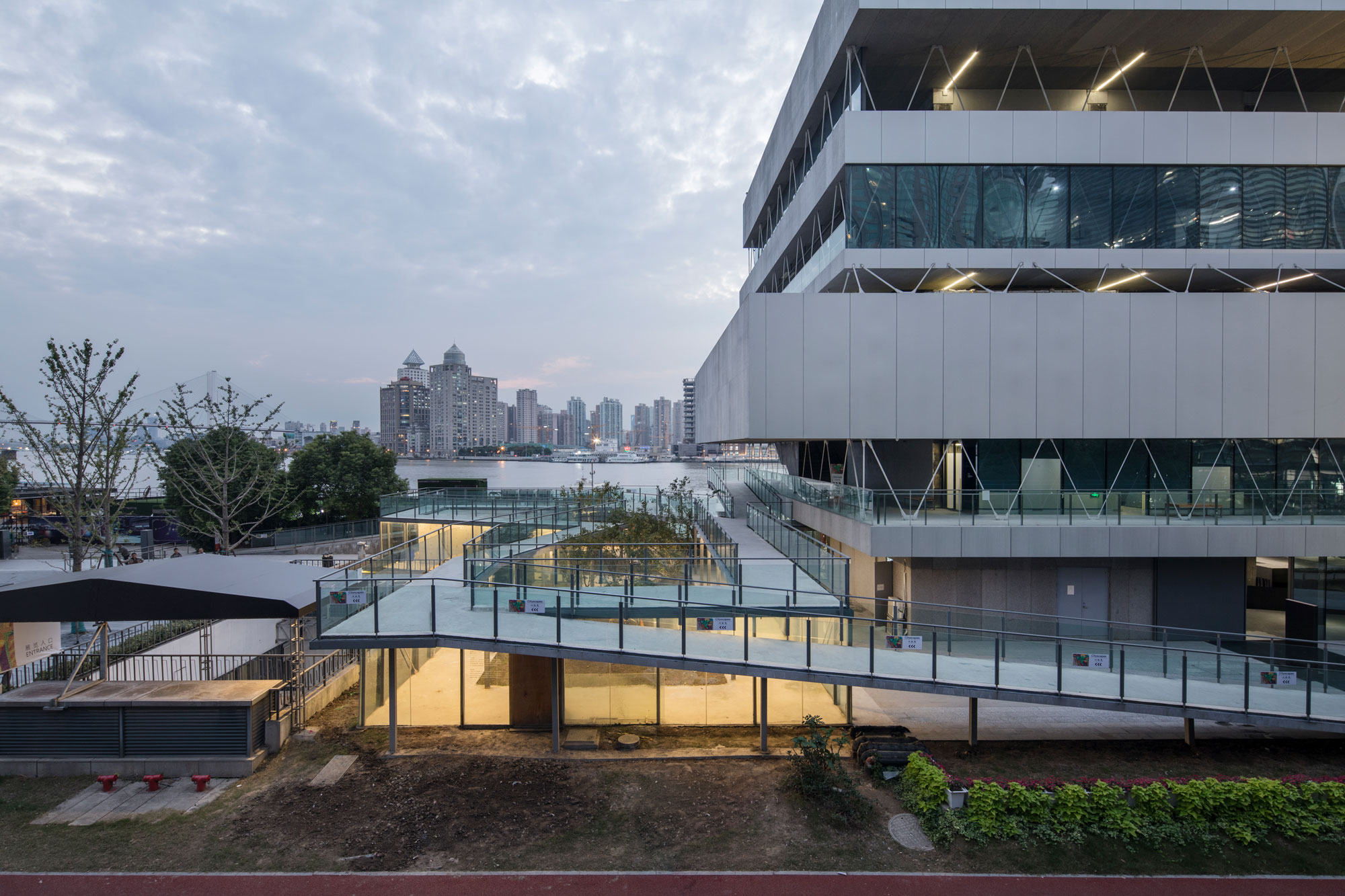
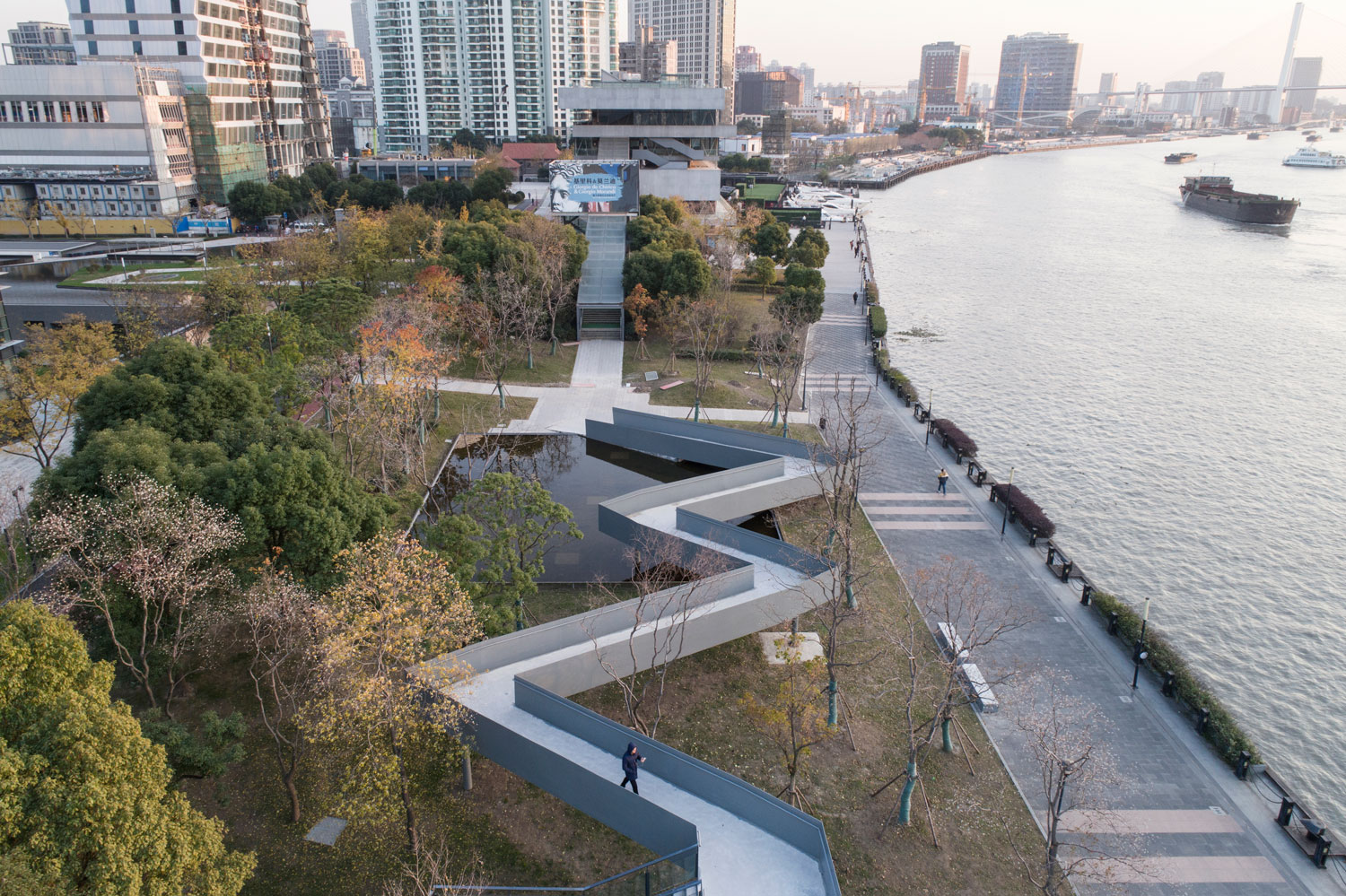
The Laobaidu coal bunker transformation, which began before 2015, was faced with the fate of demolition. Fortunately, in 2015, the first session of Shanghai Urban Spatial Art Festival set here a case study sub-exhibition space which theme was set by its curator, Lu Feng and Yichun Liu as the transformation and reuse of industrial buildings. By using images, sounds and dancing art, they performed a space exhibition of the combination of art and architecture called ‘Reload’ in the partly dismantled coal bunker ruins which evoked people’s realization of the value of industrial architecture and the meaning of turning the coal bunker into public culture space. Since then, the property owner of the coal bunker and its future gallery party sensed the possibility and strength of the combination of crude industrial architecture façade and exhibit space, willingly accepted the transformation principle of keeping the main space and structure of the bunker, and named it ‘Modern Art gallery’.
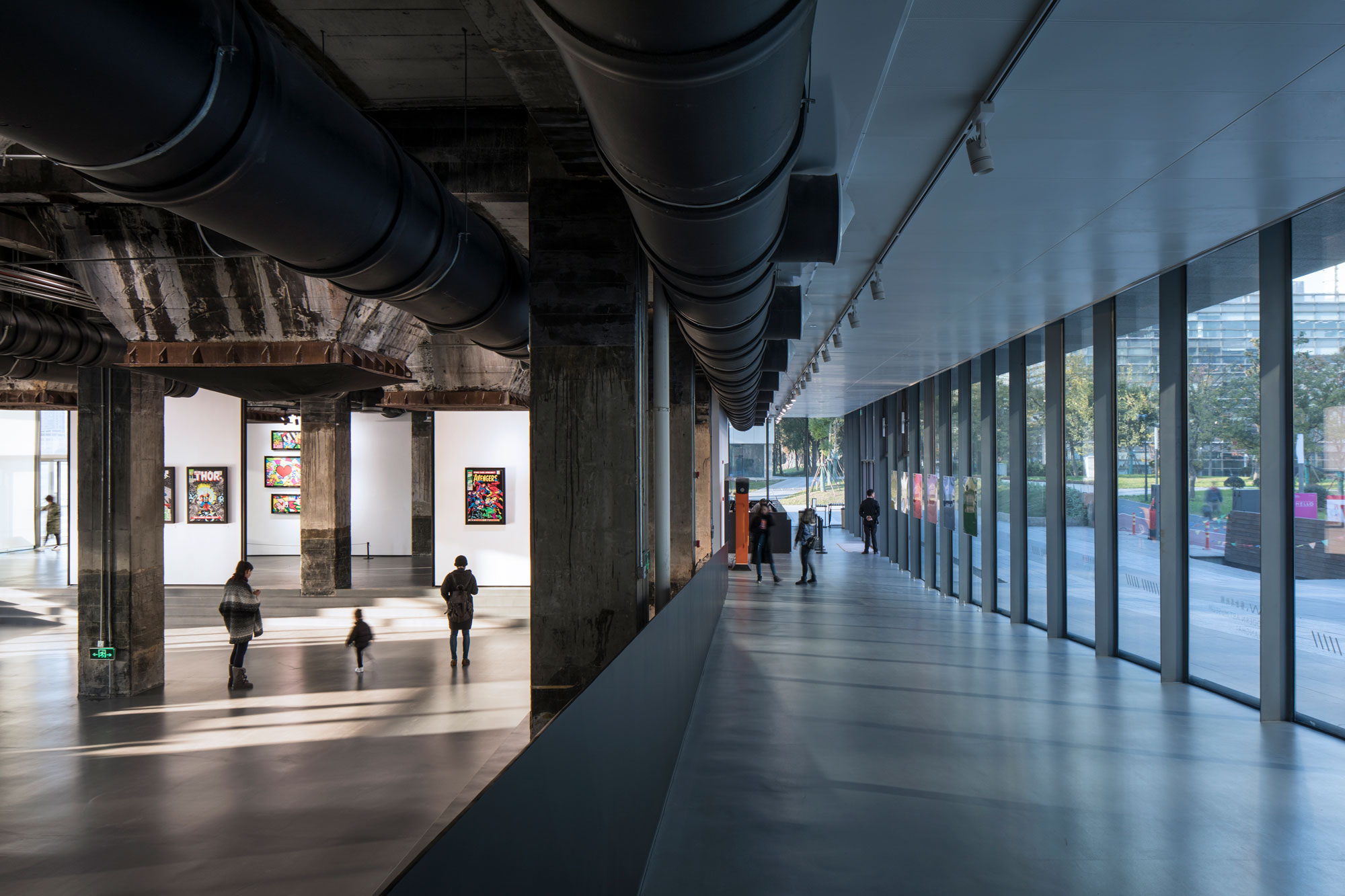
However, the spatial demand for exhibition in the gallery is much greater than that of existing coal bunker. In order to organize better the space and minimize the damage to the existing bunker structure, the suspension structure is adopted in the design, using the top frame column left after the roof demolition to support a set of huge trusses and then to hang down layer by layer. One side of the hanging lateral slab is under the vertical stress from the upper suspension structure and the other side is connected to the original bunker structure as the vertical support. Thus, the circulation of the bunker structure exhibition space is well-organized, and, via those horizontal lines, the once-absent public connection is built up between the originally enclosed warehouse and the view of Huangpu River.
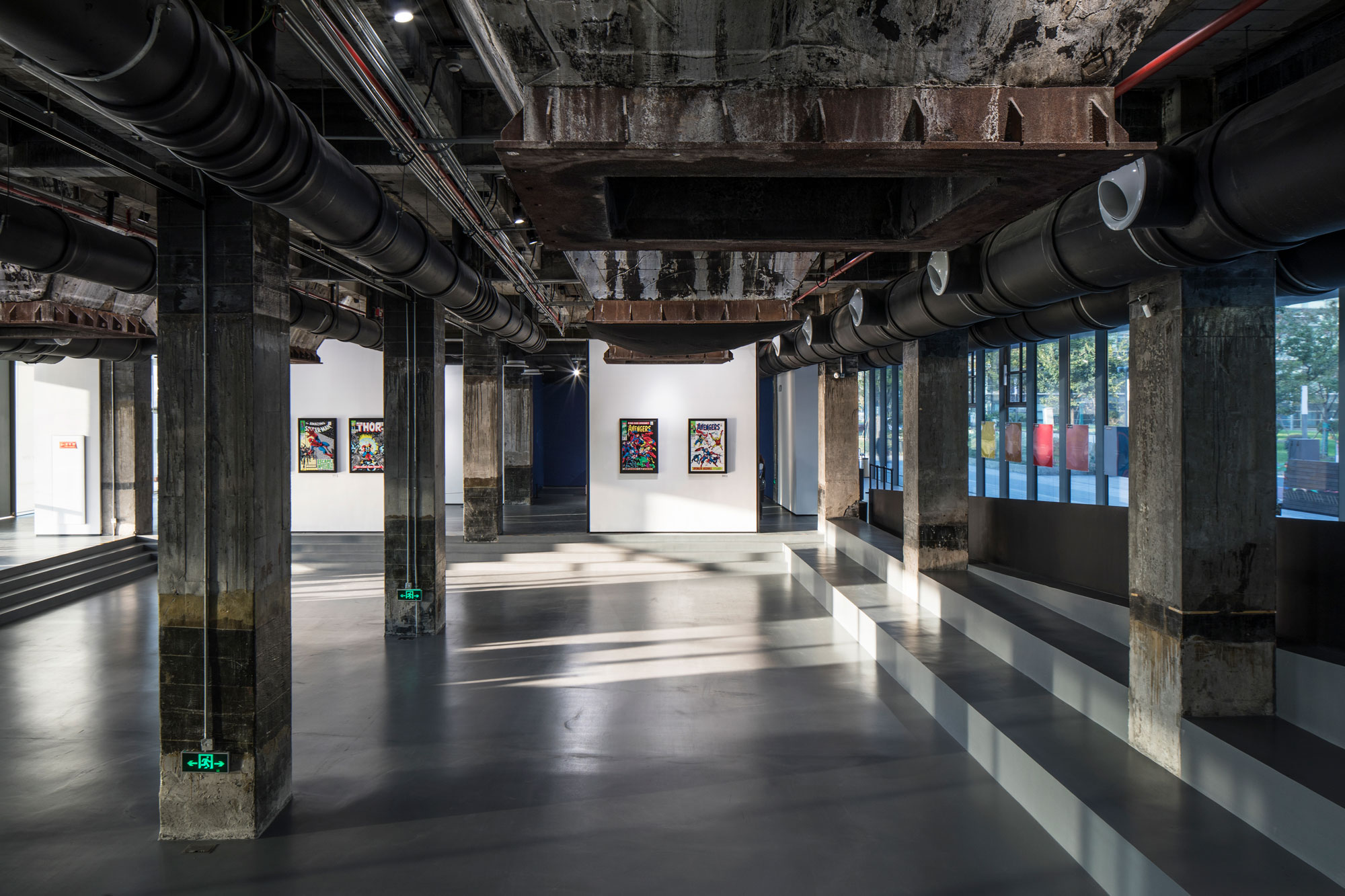
The slightly staggered lateral slabs are both space and landscapes, as if they imply the liquidity characteristics of the Huangpu River. And the v-shaped weaved slim vertical boom provide the Modern Art gallery a particular form language, and made it a very good coordination with the existing up-to-top steel truss stair channel forms.
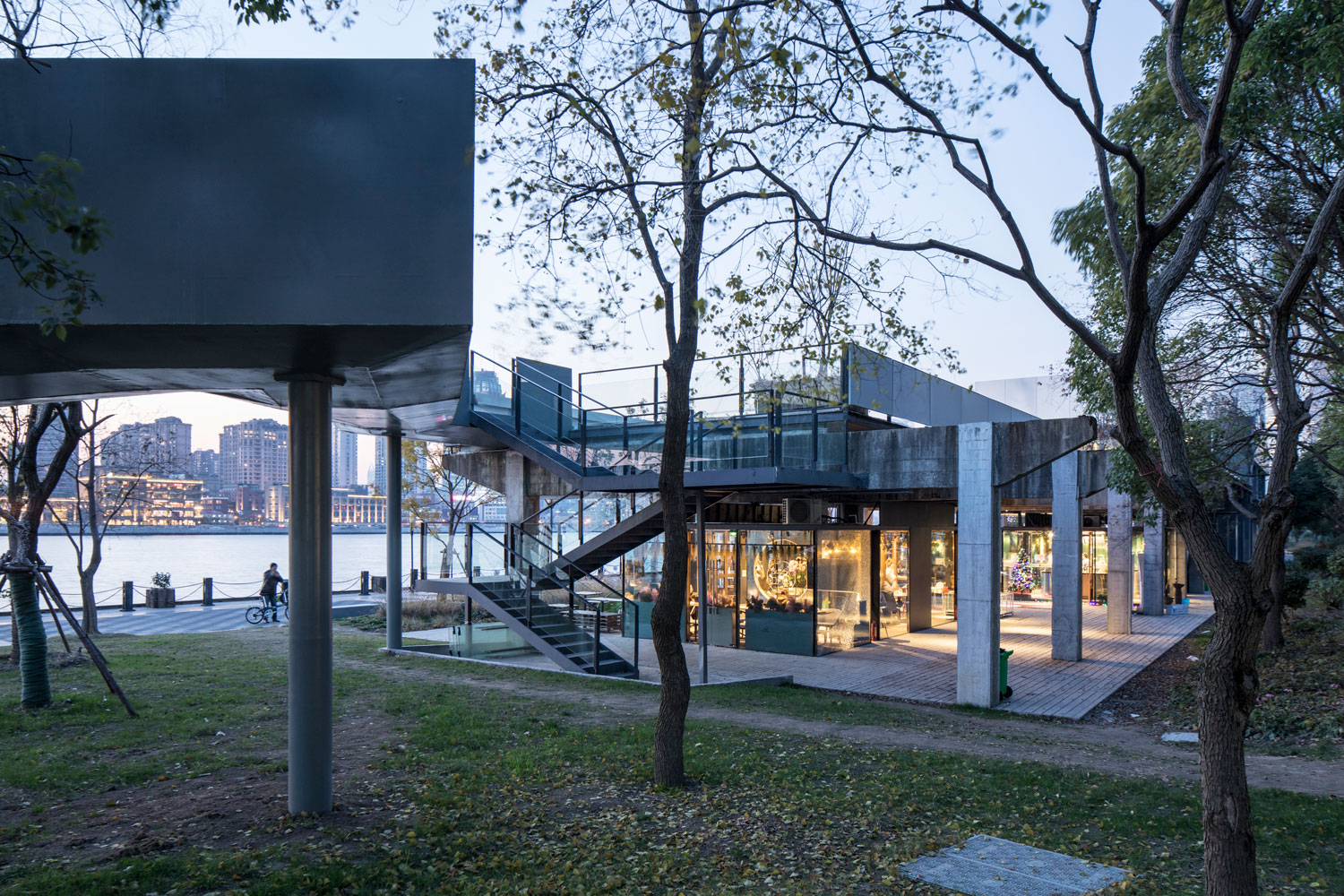
The coal bunker is not an isolated structure, but a production entity with the long elevated coal flowing channel not far away in the north. As the Laobaidu green space landscape area in the Huangpu River leading down project, the coal bunker and the elevated corridor offer us a more important topic and starting point of how to make sure their renewal being part of the new riverside green park. And the task we must solve is how to presenting its historical value as the remnants of the industrial culture and giving it new publicity and serve function while effectively keeping the existing industrial buildings.
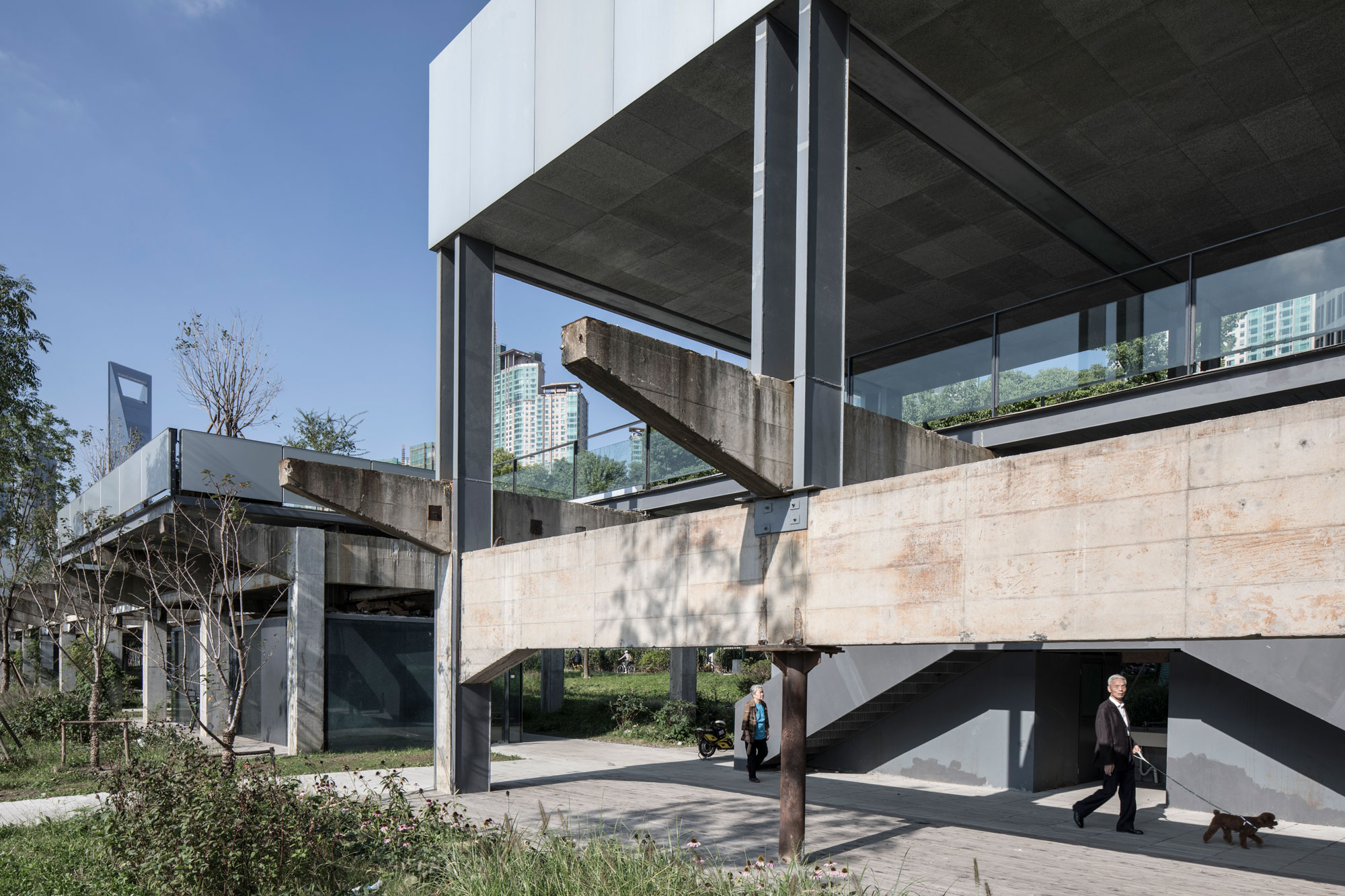
Also, the steel suspension structure system, which used in the high walkway, is supported by the original concrete framework and works as the reinforcement of the old structure, the high walkway’s secondary structure and meanwhile the suspension structure of glass service space roof below the high walkway. Therefore, the glass structures no longer need vertical support and while the slight structure and the original rough concrete structure presenting the time tension it can achieve great visual transparency and extremely ensure the spatial feeling on the landscape level.
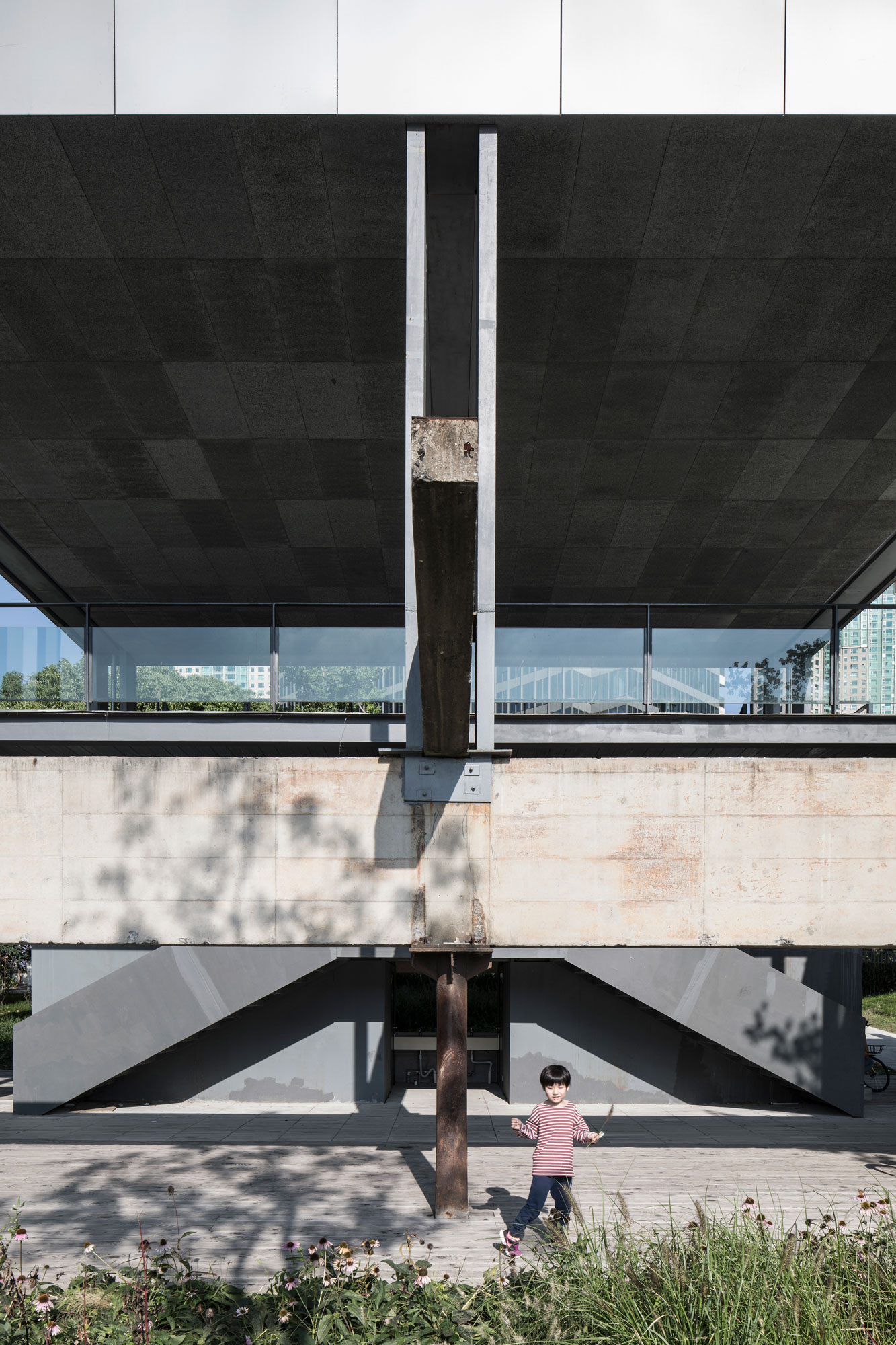
How to create an important public space nod in the Huangpu river leading down programme while the entire coal bunker and the high walkway as part of the Laobaidu green space landscape is satisfying new culture service function and achieving the balance between old and new space relationship is a more potential task during the design. The highway pavement, the glass art and service space below the walkway, the stairs, the serpentine zigzag ramp above the pond, the huge up-to-three floor steel truss stairs, the deflecting overbridge connects to the second floor platform of the gallery, the café that links to each floor‘s sightseeing platform even after the opening time of the gallery, the turn-round ramp across the southern part of the gallery and the public toilets, are all forming publicity and new culture symbol that only belongs to Laobaidu, this industrial coal ferry after its renewal. It effectively combines the public function of gallery and the original industrial ruins, and provides extremely high flexibility to the public space while fulfills the interior function request of the gallery, which brings new possibilities to the gallery’s new age operation.
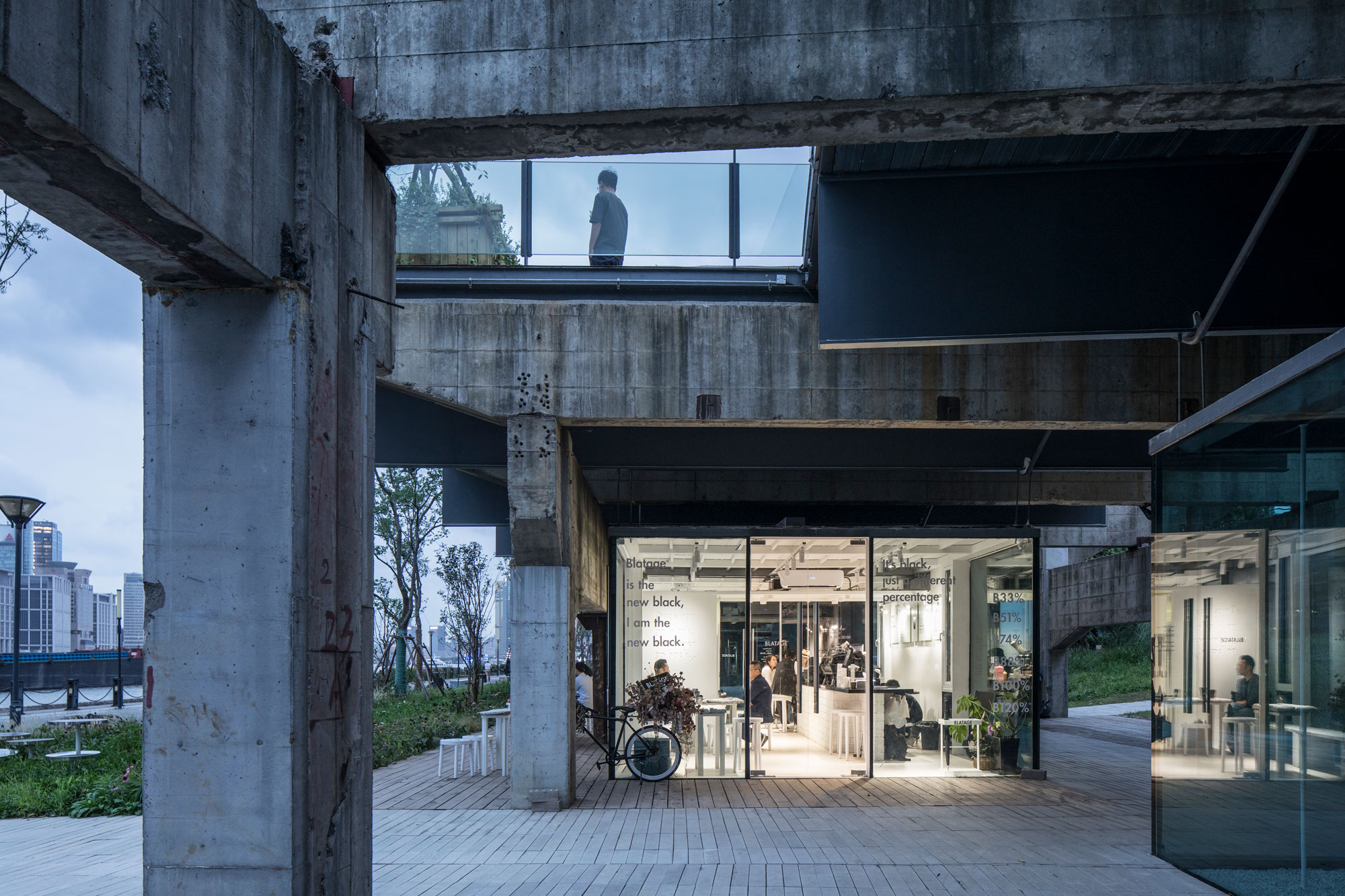
From the exterior, people can see the original state of the coal bunker’s funnel when they pass along the river, and in the interior, in addition to the brilliant exhibition is holding inside, the old coal structure that constantly into people’s vision is also the other kind of show that never ends.
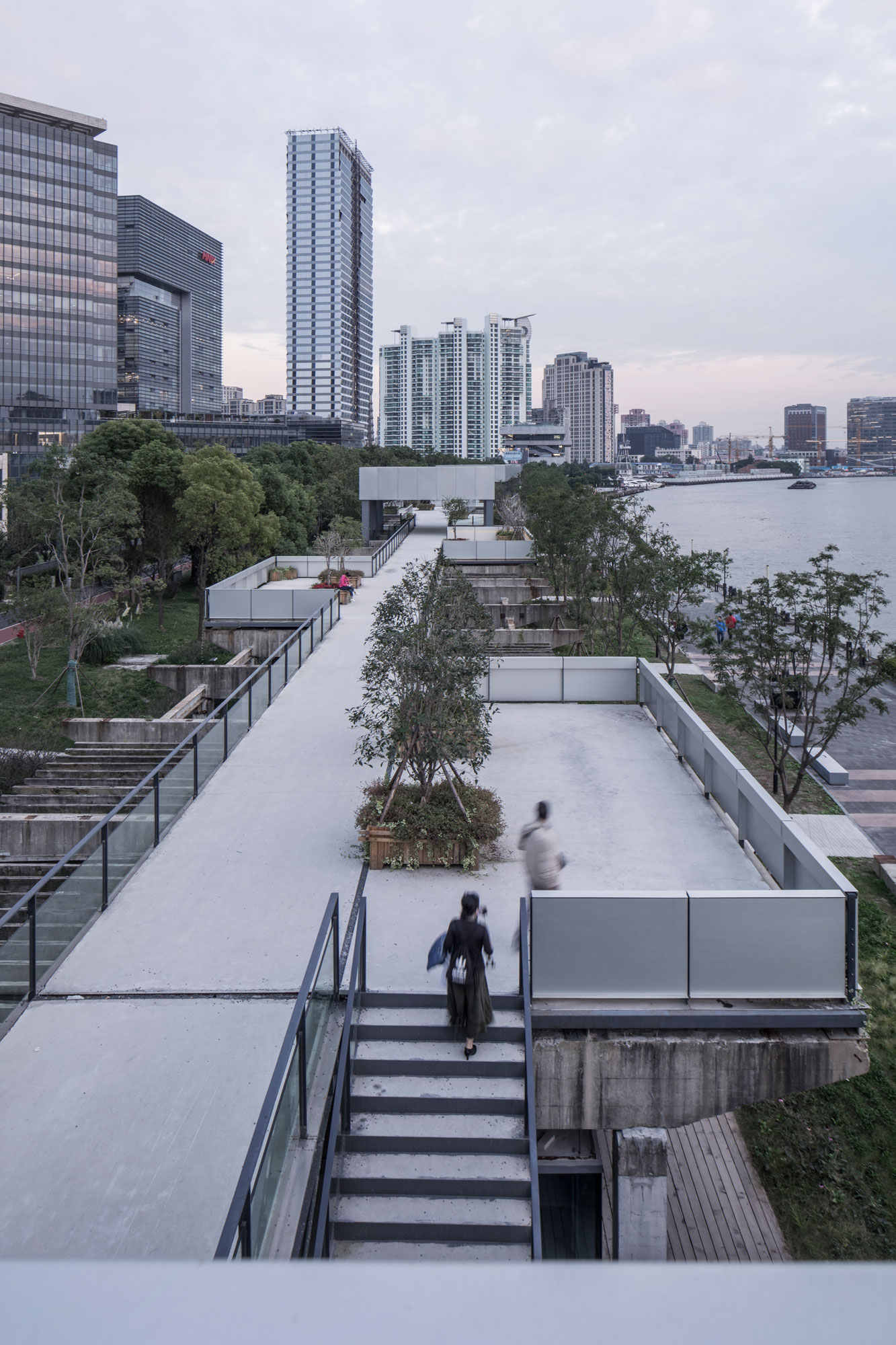
It works as the space core of the Modern Art gallery and tells people the stories of this place.
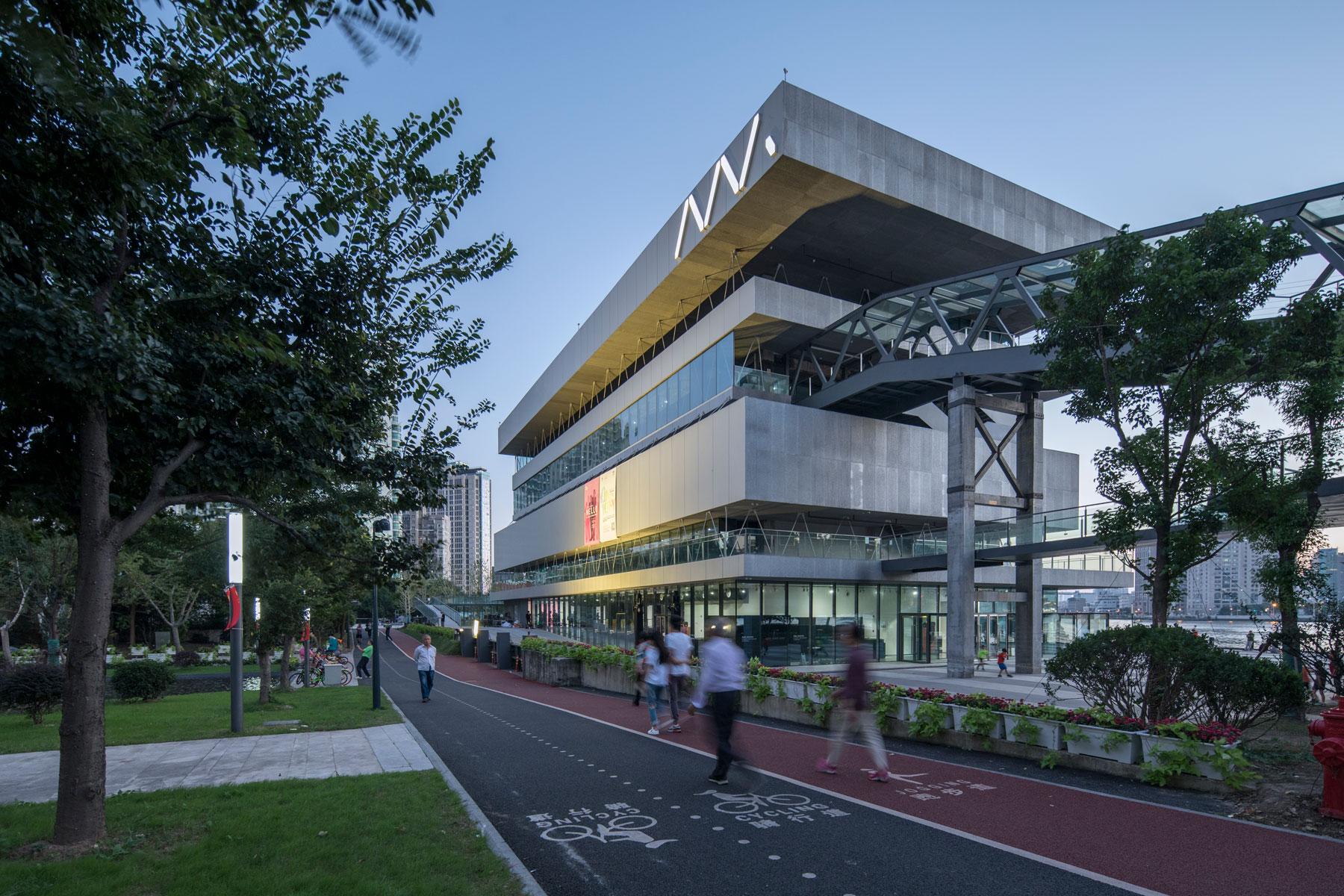
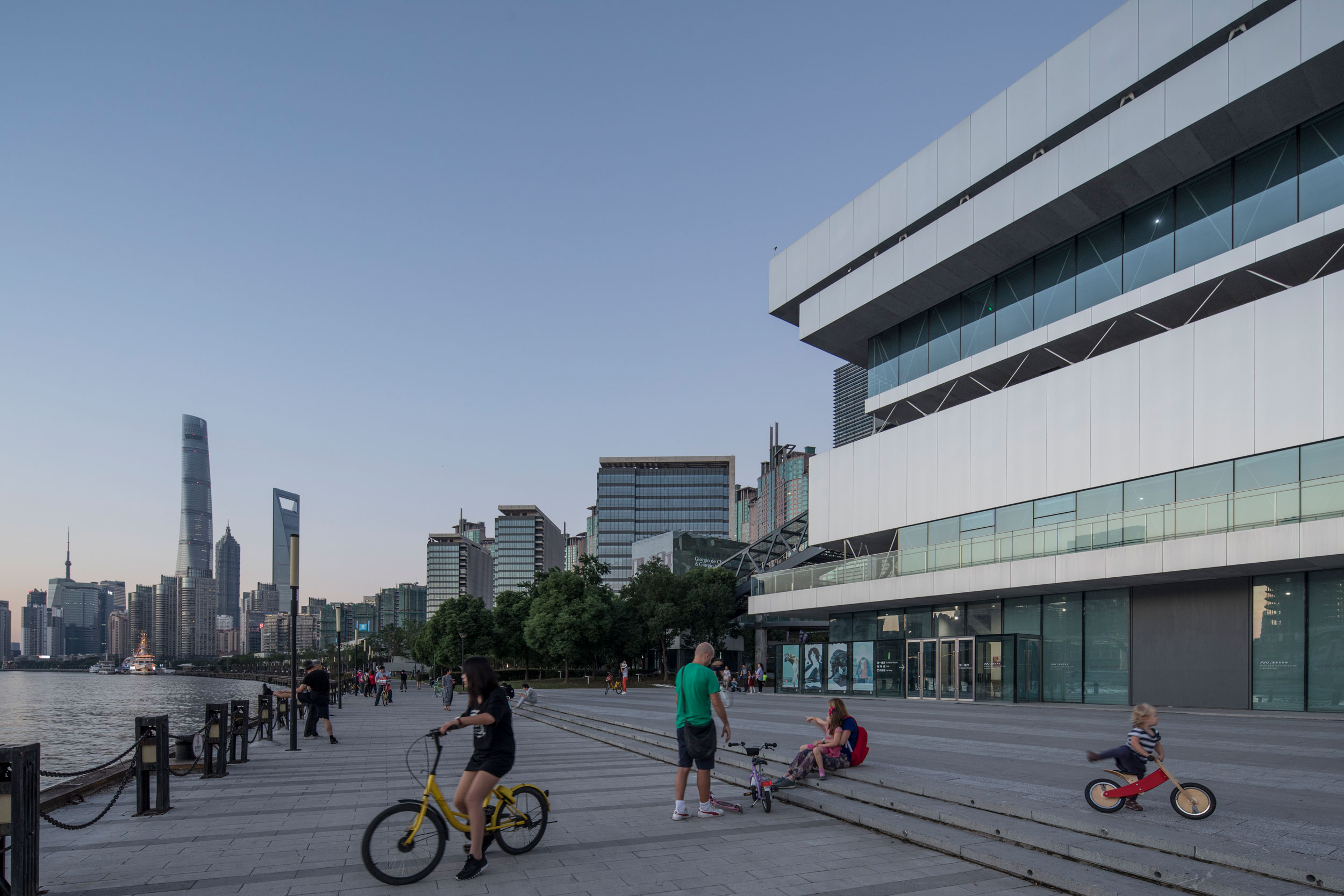
Project Details
- Project Name: Modern Art Museum (Laobaidu coal bunker transformation)
- Location: Waterfront of Laobaidu Wharf, Pudong, Shanghai (Weifang Rd., Pudian Rd.)
- Architect: Atelier Deshaus
- Cooperation with: Tongji Architectural Design (Group) Co., Ltd.
- Design Team: Liu Yichun, Chen Yifeng, Wang Weishi, Shen Wen, Chen Hao, Wang Longhai, Chen Xiaoyi, Ding Jieru, Zhou Mengdie
- Client: Shanghai Pudong Waterfront Development and Construction Investments Co., Ltd.
- Construction: China Construction Eighth Engineering Division Co., Ltd.
- Floor Area: around 9180 m2
- Design Period: 2016.2-2016.10
- Completion: 2016.12
- Photographs: Tian Fangfang




