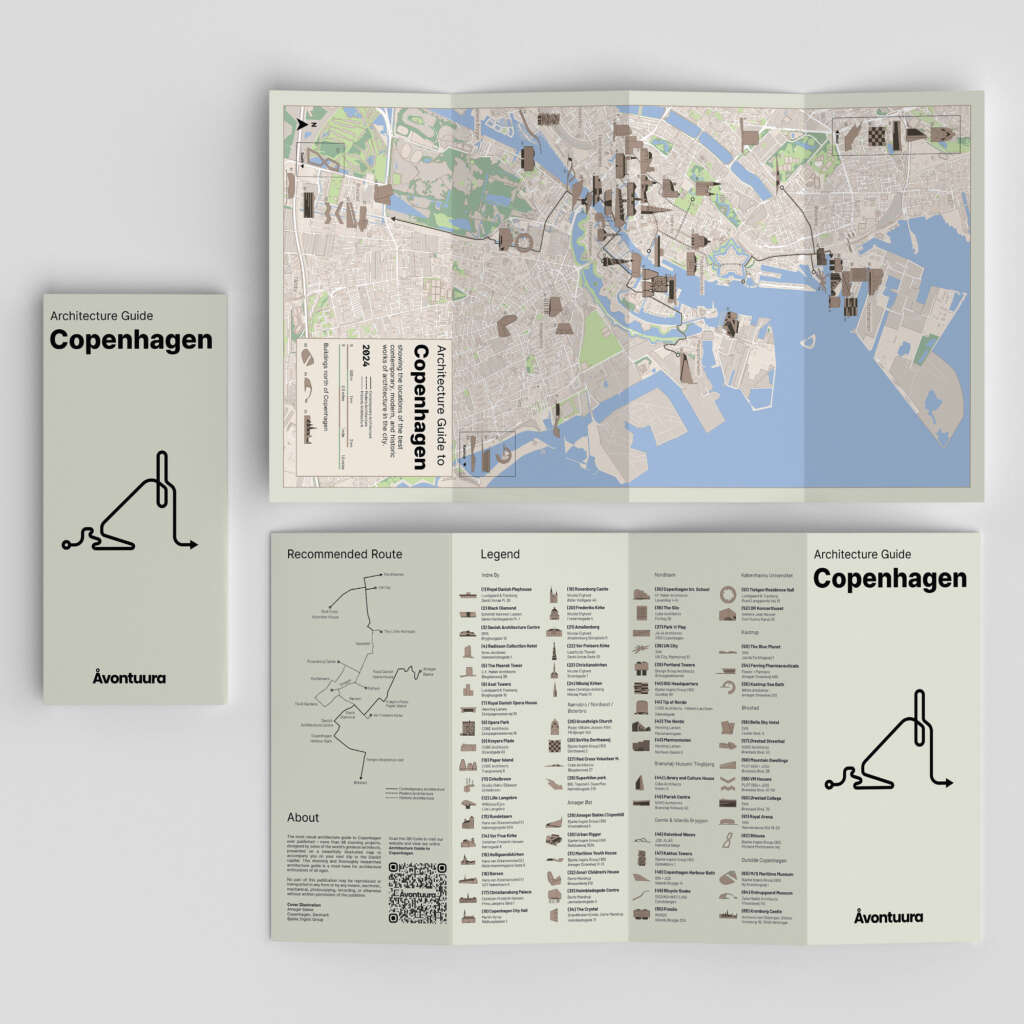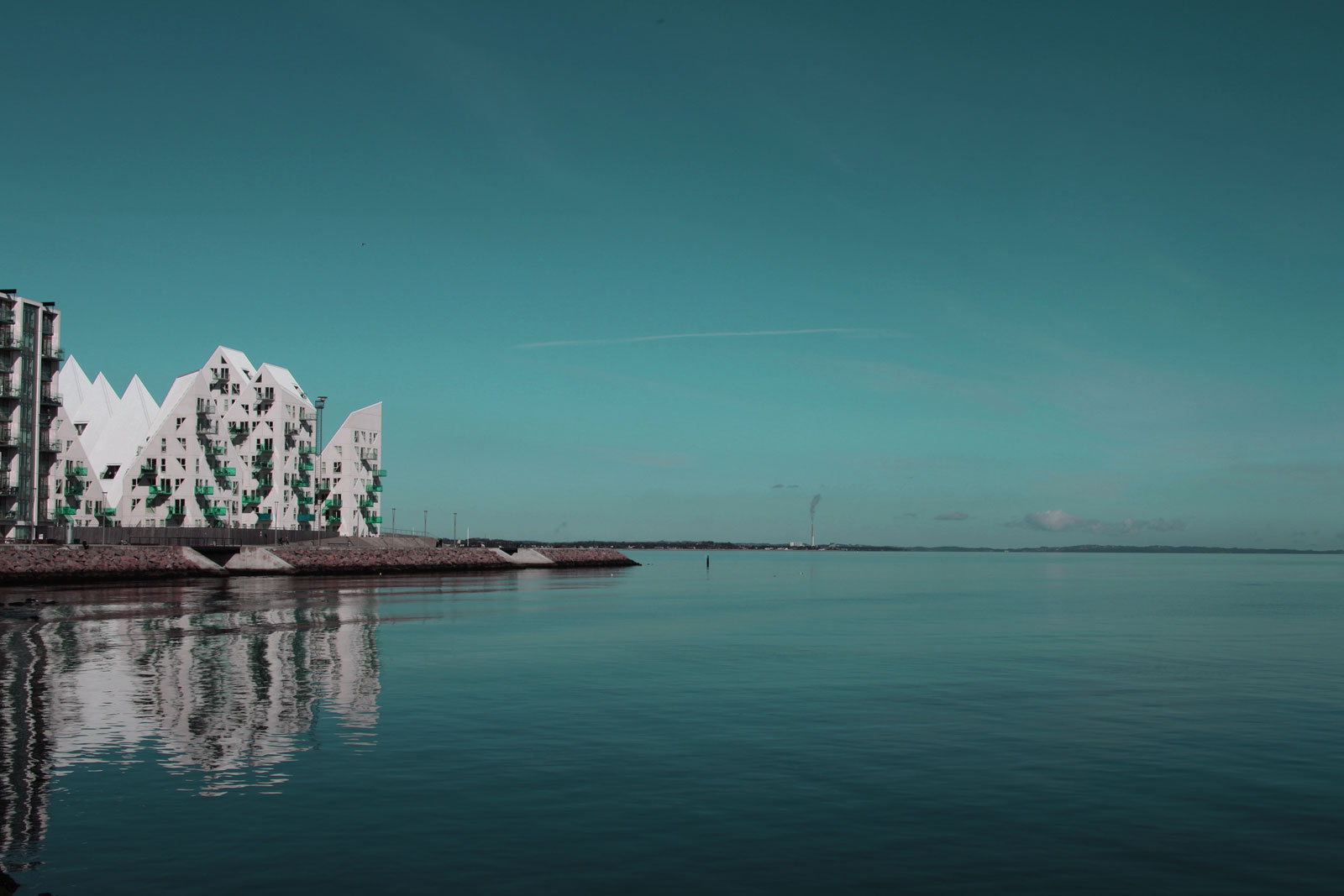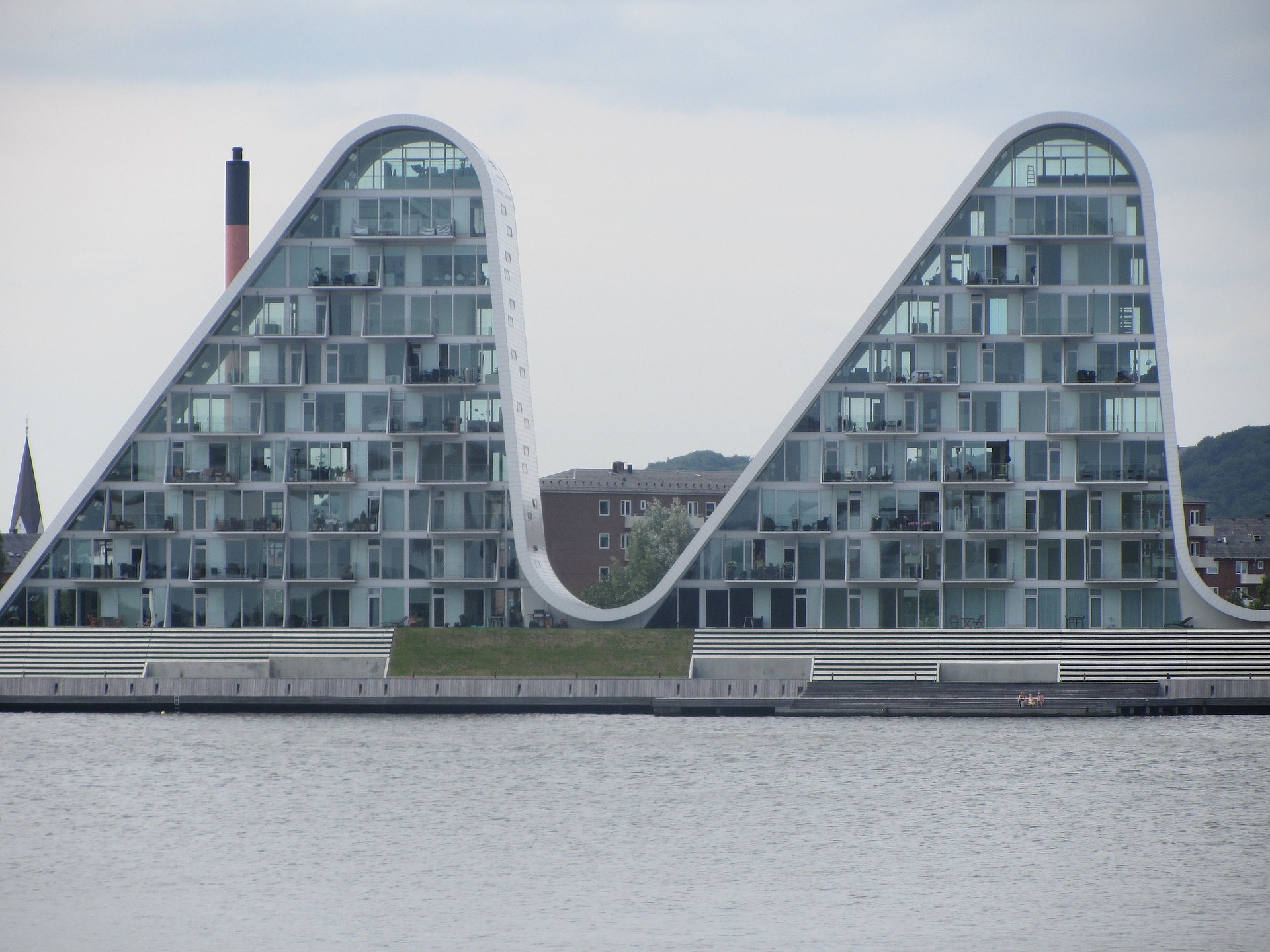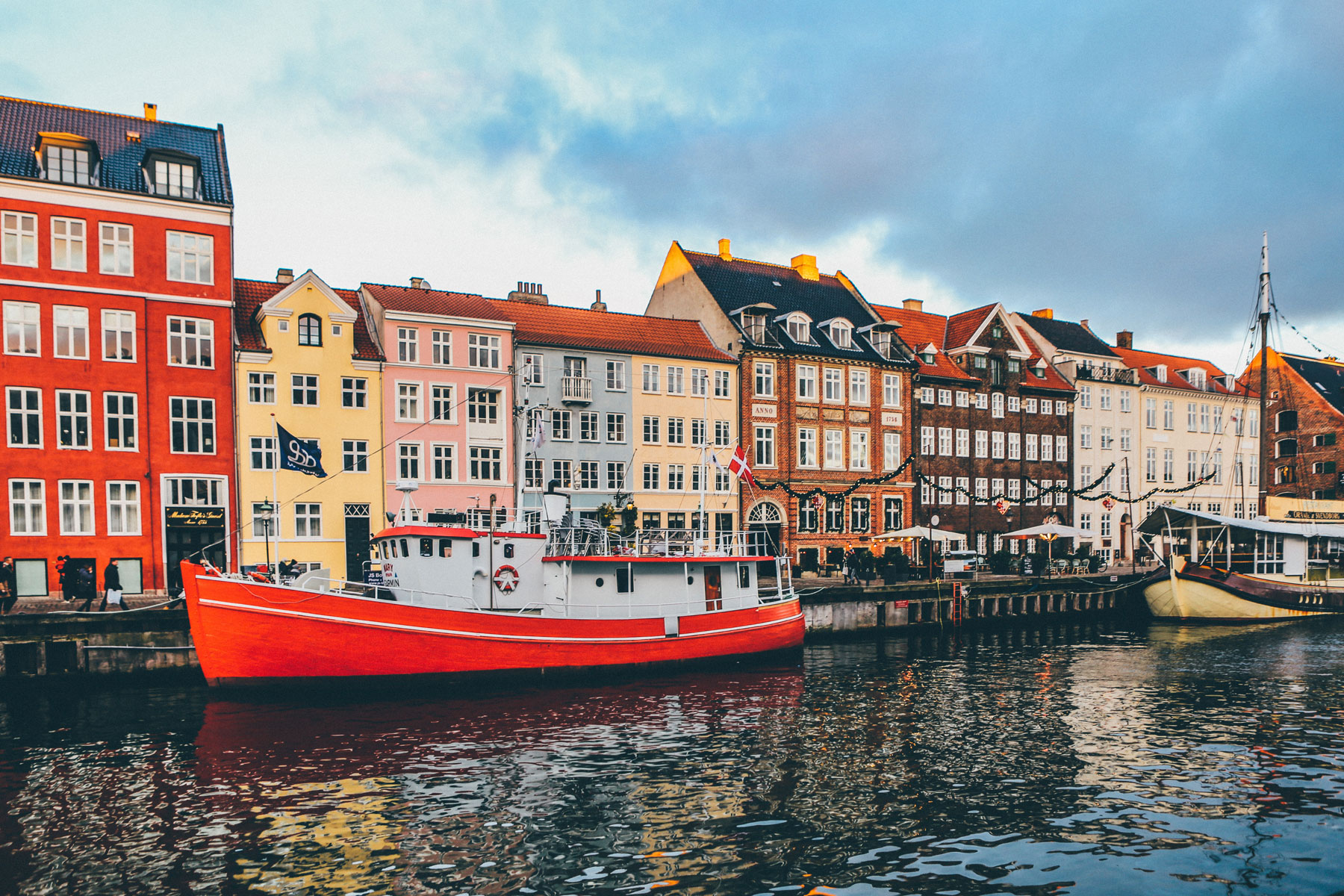
Updated: 4 January 2019
Copenhagen is easily one of my favorite cities in the world. Originally a Viking fishing village in the 10th century, it’s emerged as a socially progressive city, rich in culture, and opportunity. From its delicious open-faced sandwiches, swimmable harbor water, and elaborate bicycle networks, the “Hygge” is alive and real in Copenhagen. Full disclosure: I wore my bathing suit around town because the public baths that line the waterfront are just too tempting.
As an architect and designer, what makes Copenhagen so special is its willingness to be adventurous and grounded at the same time. It’s at the forefront of design, with dozens of high profile projects and public figures crafting new ways to live and interact with the city, all the while carrying themselves with a level of simplicity and honesty to their craft.
Check out Copenhagen’s amazing #mustseearchitecture below.
Contemporary Architecture
Historic Centre
Royal Danish Opera House
A landmark building on the water, the Royal Danish Opera House is a symbol of Copenhagen’s cultural vitality that is expressed through its highly visible foyer facing the city. The design is most notable for the maple-covered shell of the concert hall and the dramatic canopy above it.
Practical Information
Architect: Henning Larsen
Built: 2004
Type: Opera House
Address: Ekvipagemestervej 10, 1438 København K
Open to the Public: Yes
Website: www.kglteater.dk
The Black Diamond
The Black Diamond is a contemporary addition to the Royal Danish Library. Its name comes from its irregular shape and black granite cladding that sits prominently on the waterfront. The building hosts a number of function including an auditorium, conference halls, and cafe.
Practical Information
Architect: Schmidt Hammer Lassen
Built: 1999
Type: Library
Address: Søren Kierkegaards Plads 1, 1016 København K
Open to the Public: Yes
Hours: Monday – Friday: 8:00am – 9:00pm, Saturday: 9:00am – 7:00pm
Website: www.kb.dk
Royal Danish Playhouse
Complete with a neighboring public bath and promenade, the Royal Danish Playhouse is an auditorium that is designed to interact with its surroundings. A public walkway on thin piers spans over the waterfront that provides spectacular views of the city.
Practical Information
Architect: Lundgaard & Tranberg
Built: 2008
Type: Theatre
Address: Sankt Annæ Plads 36, 1250 København K
Open to the Public: Yes
Website: www.kglteater.dk
Danish Architecture Centre
Located on the waterfront above the busy Christians Brygge, this building designed by Dutch firm OMA is the new center for Danish Architecture. Consisting of housing, retail, offices, and public space, the design encourages a wide range of interaction between the different building programs.
Practical Information
Architect: OMA
Built: 2018
Type: Communication and Development Center for Architecture
Address: Bryghuspladsen 10, 1473 København, Denmark
Open to the Public: Yes
Website: dac.dk/
Copenhagen Harbour Bath
In the middle of the harbor’s transformation from an industrial port to refreshing civic space, this public bath brought the people of Copenhagen back into the water. A combination of swimming lanes, platforms, and beach, the Harbour Bath was revolutionary in changing the mindset of what outdoor urban space can be.
Practical Information
Architect: PLOT (BIG+JDS)
Built: 2003
Type: Public Bath
Address: Islands Brygge 14, 2300 København S, Denmark
Open to the Public: Yes
Website: svoemkbh.kk.dk/
Kalvebod Waves
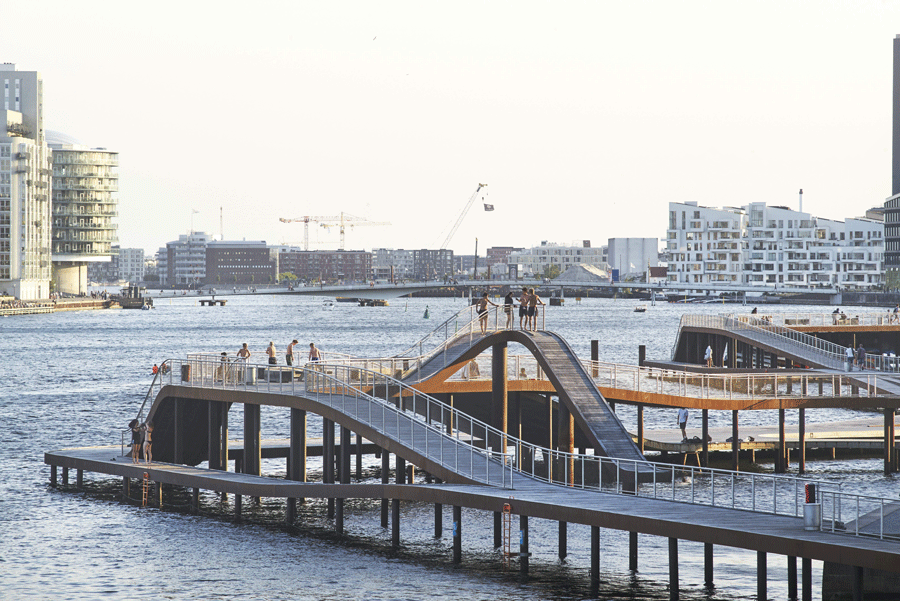
The design of the Kalvebod Waves consists of two public plazas that extend out into the water to maximize natural sun and wind conditions. The first square is designed for various active water-based activities including sailboating, while the second square is intended for more passive activities like sunbathing.
Practical Information
Architect: JDS Architects, KLAR
Built: 2008
Type: Public Bath
Address: Kalvebod Brygge, Copenhagen
Open to the Public: Yes
Axel Towers
Consisting of 5 circular towers around a courtyard, this new development was designed to give the building its own unique identity north of Copenhagen’s legendary Tivoli gardens. The horizontal and vertical ‘Brise Soleil’ that characterize its facade provide relief from the wind and sun.
Practical Information
Architect: Lundgaard & Tranberg
Built: 2017
Type: Office, Commercial
Address: Axeltorv 2, 1609 København, Denmark
Open to the Public: Yes
Krøyers Plads
Krøyers Plads is a series of apartment buildings in Copenhagen’s central harbourfront. The design for the project draws inspiration from the adjacent warehouse buildings while providing a fresher, contemporary vernacular.
Practical Information
Architect: COBE, Vilhelm Lauritzen Architects
Built: 2017
Type: Apartment
Address: Krøyers Plads, Copenhagen
Noma Restaurant
Read more about the project here
Practical Information
Architect: BIG Architects
Built: 2018
Type: Restaurant
Address: Refshalevej 96, 1432 København K, Denmark
Open to the Public: Yes
Hours: Tuesday to Saturday: 5:00pm – 12:00am (closed Sunday and Monday)
Cost: $$$$
Website: noma.dk/
Amager
Amager Bakke
Set to open in the fall of 2018, this new waste-to-energy plant will also house Denmark’s first ski slope on the roof of the building. A radical new building type that combines public space with traditionally undesirable civic infrastructure is topped off with a CO2 emitting
Practical Information
Architect: BIG Architects
Built: 2017
Type: Power plant / ski hill
Address: Kraftværksvej 31, 2300 Copenhagen S
Open to the Public: Yes
Website: www.a-r-c.dk/amager-bakke
Maritime Youth House
The design of this youth building is the result of building a children’s play deck over contaminated topsoil. The facility combines two clubs: a youth center wanting outdoor space and a sailing club that needs space to store their boats. The result is a new landscape both of these needs.
Practical Information
Architect: PLOT (BIG and JDS)
Built: 2004
Type: Youth Club
Address: Amager Strandvej 15, 2300 København, Denmark
Open to the Public: Yes
The Blue Planet
Europe’s largest and most impressive aquarium, the new design by Danish architectural practice 3XN replaces the original Copenhagen facility built in 1939. Den Blå Planet is one of Denmark’s five most prominent tourist attractions.
Practical Information
Architect: 3XN
Built: 2013
Type: Aquarium
Address: Jacob Fortlingsvej 1, 2770 Kastrup
Open to the Public: Yes
Hours: Mondays: 10:00am – 9:00pm, Tuesday – Sunday: 10:00am – 5:00pm
Cost: 170 DKK ($26 US)
Website: www.denblaaplanet.dk
Frøsilos
Practical Information
Architect: MVRDV
Built: 2005
Type: Housing
Address: Bryggebroen, 2300 København, Denmark
Open to the Public: No
Kastrup Sea Bath
A long wooden pier leads swimmers to a semi-circular wood deck complete with change rooms and diving platforms. The facility is free to use and was designed to accommodate both old and new swimmers.
Practical Information
Architect: White Arkitekter
Built: 2004
Type: Public Bath
Address: Amager Strandvej 301, 2770 Kastrup, Denmark
Open to the Public: Yes
Website: www.taarnby.dk/oplev-taarnby/strand-og-hav/kastrup-soebad
University of Copenhagen, South
Tietgen Residence Hall
Housing around 400 students, the goal of the project was to create a dormitory of the future. The circular form is meant to symbolize equality while the projecting residences are meant to express individuality. The building is centered by a series of dramatic trees that create a natural communal space for the residents.
Practical Information
Architect: Lundgaard & Tranberg
Built: 2005
Type: Student Housing
Address: Rued Langgaards Vej 10-18 Ørestad Nord, 2300 København S
Open to the Public: Yes
Website: www.tietgenkollegiet.dk
DR Koncerthuset
Located on the south side of
Practical Information
Architect: Jean Nouvel
Built: Concert Hall
Address: Ørestads Boulevard 13, 2300 København S
Open to the Public: Yes
Website: www.dr.dk/Koncerthuset
Ørestad
VM Mountain
2/3 parking and 1/3 housing, the Mountain dwellings are cleverly organized around terraced apartments that rise over the stacked parking spaces below. Despite its multi-story figure, each dwelling has direct access to its parking space as well as an outdoor terrace. The north and west facades feature a perforated metal screen that features an artistic rendition of Mount Everest.
Practical Information
Architect: BIG Architects, JDS
Built: 2008
Type: Housing
Address: Ørestads Boulevard 55, 2300 København S
Open to the Public: No
Website: www.8tallet.dk/visitors.html
VM Houses
The VM Houses are two residential blocks that spell out the letters “V” and “M”. They are designed to permit for natural daylight into the internal units and provide better views to the neighboring fields. Characterized by its iconic “Titanic” balconies, the project improves upon Le Corbusier’s Unite d’ Habitation.
Practical Information
Architect: BIG Architects, JDS
Built: 2005
Type: Housing
Address: Ørestads Boulevard 57-59, 2300 København S
Open to the Public: No
Website: www.vmhusene.dk
8 House
Located in the new suburb of Ørestad, this mixed townhouse development is shaped like a figure 8 perimeter block with retail, apartments, and townhouses running up the building via an ingenious network of raised boulevards and cycle tracks. The roofs slope at the southwest corner of the provide views of the cow pastures and marshes of Kalvebod Faelled beyond.
Practical Information
Architect: BIG Architects
Built: 2011
Type: Housing
Address: Richard Mortensens Vej, 2300 København S
Open to the Public: Yes
Tours: Monday to Friday: 10:00am – 4:00pm
Website: www.8tallet.dk/visitors.html
Nordhavn
Copenhagen International School
Located in Copenhagen’s new Nordhavn district, this international school is the largest school in the City. The building is divided into 4 towers above a ground floor community area and is covered in over 12,000 solar panels on its facade. In total, the building generates about half of its total annual energy use by itself.
Read more about the project here
Practical Information
Architect: C. F. Møller
Built: 2017
Type: Public School
Address: Levantkaj 4–14, Copenhagen, Denmark
Open to the Public: No
Portland Towers
The Portland Towers is a new office building constructed out of two former concrete silos. The buildings stand approximately 24 meters of the ground and offer a fantastic view of Copenhagen.
Practical Information
Architect: Design Group Architects
Built: 2014
Type: Office
Address: Göteborg Plads, 2150 Nordhavn
Open to the Public: No
Website: www.ncc.dk/erhvervslokaler/portland-towers/
The Silo
It may not look like it, but this building is actually an old 17-storey grain silo that’s been converted into new housing. The existing structure was left raw and exposed while new metal cladding gives the building a contemporary feel in line with the post-industrial development of Nordhavn.
Practical Information
Architect: COBE
Built: 2017
Type: Apartment
Address: Fortkaj 30, 2150 Nordhavn
Open to the Public: No
Website: www.thesilo.dk
Nørrebro
Superkilen Park
Superkilen is half-mile long public space that weaves through an ethnically diverse neighborhood in Copenhagen. The design of the park picks up its cues from the community with several engaging public art pieces that come from the dozens of different nationalities that live in the area. The park is divided into 3 different colors, red (market and culture), black (an urban living room), and green (sports and recreation).
Practical Information
Architect: BIG, Topotek1, and SUPERFLEX
Built: 2011
Type: Public Park
Address: Nørrebrogade 208, 2200 København N
Open to the Public: Yes
Website: superflex.net/tools/superkilen/image
Maersk Tower
The Maersk Tower is a world-class research facility for the University of Copenhagen’s Faculty of Health and Medical Sciences. The design features a tower with copper shutters of the façade, sitting on a star-shaped podium and zigzag pathway that leads pedestrians and cyclists across the site.
Practical Information
Architect: C.F. Møller Architects
Built: 2017
Type: Institutional
Address: 3b Blegdamsvej, 2200 København N, Denmark
Open to the Public: Yes
Hours: Weekdays, 8:00am – 5:00pm
Website: www.maersktaarnet.ku.dk
North of Copenhagen
Ordrupgaard Museum Extension
Zaha Hadid Architects designed this extension to the Ordrupgaard Museum just north of Copenhagen. The design sets the building within the site’s topography and offers fantastic views of the rolling landscape from the interior. Stay tuned for a new extension in 2020 by Snøhetta.
Practical Information
Architect: Zaha Hadid Architects, Snøhetta
Built: 1918 (original building), 2005 (ZHA extension), 2020 (Snøhetta extension)
Type: Museum
Address: Vilvordevej 110, 2920 Charlottenlund, Denmark
Open to the Public: No, temporarily closed until 2020 for new extension designed by Snøhetta
Website: www.ordrupgaard.dk/
M/S Maritime Museum of Denmark
About a 50-minute drive from downtown Copenhagen, the Maritime Museum is sunken into an abandoned dry dock in order to preserve the views in and around Denmark’s most famous and important building, the Kronborg Castle. Stitched together through a series of angled exhibition and gallery spaces, the building maintains the original dry dock walls and provides new outdoor areas where visitors can experience the grandeur of shipbuilding.
Practical Information
Architect: BIG Architects
Built: 2013
Type: Museum
Address:
Open to the Public: Yes
Hours: Tuesday to Sunday: 11:00am – 5:00pm, closed Mondays
Cost: 120 DKK ($14 US)
Website:
We do our best to provide accurate and up-to-date information, locations, and opening hours whenever possible. It is recommended that you double-check any information that you may need to ensure your visit is a success.
Want to see your picture featured or wish to have it removed? Send all inquiries to karl@avontuura.com
Architect: COBE
Built: 2017
Type: Apartment
Address: Krøyers Plads, Copenhagen
Architect: COBE
Built: 2017
Type: Apartment
Address: Fortkaj 30, 2150 Nordhavn
Open to the Public: No
Website: www.thesilo.dk
Architect: Lundgaard & Tranberg
Built: 2017
Type: Office, Commercial
Address: Axeltorv 2, 1609 København, Denmark
Open to the Public: Yes
Architect: Design Group Architects
Built: 2014
Type: Office
Address: Göteborg Plads, 2150 Nordhavn
Open to the Public: No
Website: www.ncc.dk/erhvervslokaler/portland-towers/
Architect: OMA
Built: 2018
Type: Communication and Development Center for Architecture
Address: Bryghuspladsen 10, 1473 København, Denmark
Open to the Public: Yes
Website: dac.dk/
Architect: PLOT (BIG+JDS)
Built: 2003
Type: Public Bath
Address: Islands Brygge 14, 2300 København S, Denmark
Open to the Public: Yes
Website: svoemkbh.kk.dk/indhold/havnebade
Architect: PLOT (BIG+JDS)
Built: 2004
Type: Youth Club
Address: Amager Strandvej 15, 2300 København, Denmark
Open to the Public: Yes
Architect: White Arkitekter
Built: 2004
Type: Public Bath
Address: Amager Strandvej 301, 2770 Kastrup, Denmark
Open to the Public: Yes
Website: www.taarnby.dk/oplev-taarnby/strand-og-hav/kastrup-soebad
Architect: C. F. Møller
Built: 2017
Type: Public School
Address: Levantkaj 4–14, Copenhagen, Denmark
Open to the Public: No
Architect: Bjarke Ingels Group (BIG), Topotek1
Built: 2011
Type: Public Park
Address: Nørrebrogade 208, 2200 København N
Open to the Public: Yes
Website: superflex.net/tools/superkilen/image
Architect: Lundgaard & Tranberg
Built: 2005
Type: Student Housing
Address: Rued Langgaards Vej 10-18 Ørestad Nord, 2300 København S
Open to the Public: Yes
Website: www.tietgenkollegiet.dk
Architect: Jean Nouvel
Built: Concert Hall
Address: Ørestads Boulevard 13, 2300 København S
Open to the Public: Yes
Website: www.dr.dk/Koncerthuset
Architect: Lundgaard & Tranberg
Built: 2008
Type: Theatre
Address: Sankt Annæ Plads 36, 1250 København K
Open to the Public: Yes
Website: www.kglteater.dk
Architect: Bjarke Ingels Group (BIG), JDS
Built: 2005
Type: Housing
Address: Ørestads Boulevard 57-59, 2300 København S
Open to the Public: No
Website: www.vmhusene.dk
Architect: Bjarke Ingels Group (BIG), JDS
Built: 2008
Type: Housing
Address: Ørestads Boulevard 55, 2300 København S
Open to the Public: No
Website: www.8tallet.dk/visitors.html
Architect: Schmidt Hammer Lassen
Built: 1999
Type: Library
Address: Søren Kierkegaards Plads 1, 1016 København K
Open to the Public: Yes
Hours: Monday - Friday: 8:00am - 9:00pm, Saturday: 9:00am - 7:00pm
Website: www.kb.dk
Architect: Henning Larsen
Built: 2004
Type: Opera House
Address: Ekvipagemestervej 10, 1438 København K
Open to the Public: Yes
Website: www.kglteater.dk
Architect: Bjarke Ingels Group (BIG)
Built: 2017
Type: Power plant / ski hill
Address: Kraftværksvej 31, 2300 Copenhagen S
Open to the Public: Yes
Website: www.a-r-c.dk/amager-bakke
Architect: Bjarke Ingels Group (BIG)
Built: 2010
Type: Museum
Address: Ny Kronborgvej 1, 3000 Helsingør
Open to the Public: Yes
Hours: Tuesday - Sunday (winter): 11:00am - 5:00pm, Daily (summer): 10:00am - 6:00pm,
Cost: 110 DKK ($17 US)
Website: www.mfs.dk
Architect: 3XN
Built: 2013
Type: Aquarium
Address: Jacob Fortlingsvej 1, 2770 Kastrup
Open to the Public: Yes
Hours: Mondays: 10:00am - 9:00pm, Tuesday - Sunday: 10:00am - 5:00pm
Cost: 170 DKK ($26 US)
Website: www.denblaaplanet.dk
Architect: Bjarke Ingels Group (BIG)
Built: 2011
Type: Housing
Address: Richard Mortensens Vej, 2300 København S
Open to the Public: Yes
Tours: Monday to Friday: 10:00am - 4:00pm
Website: www.8tallet.dk/visitors.html

