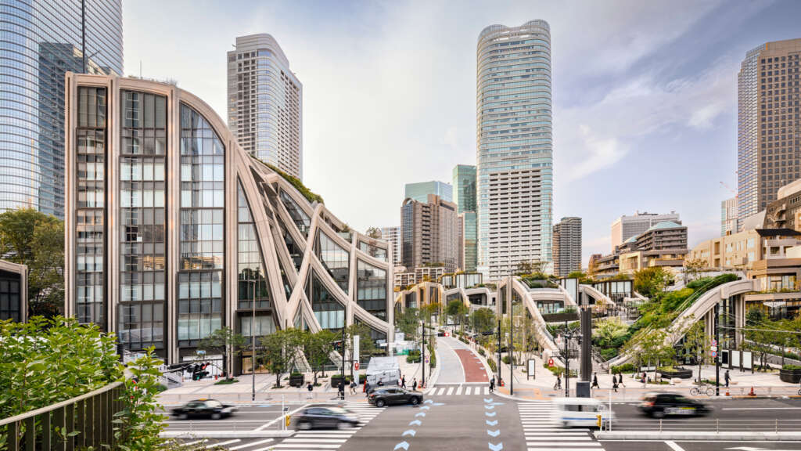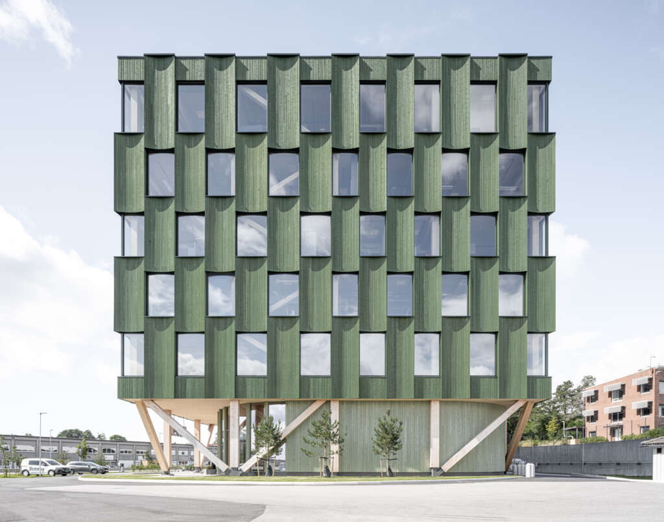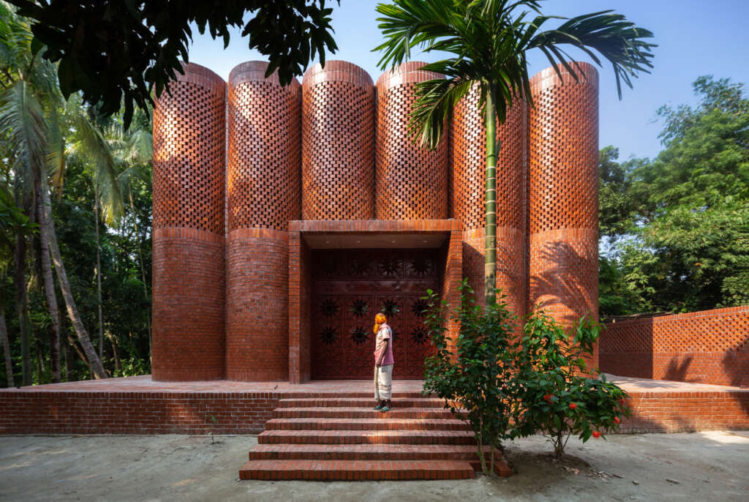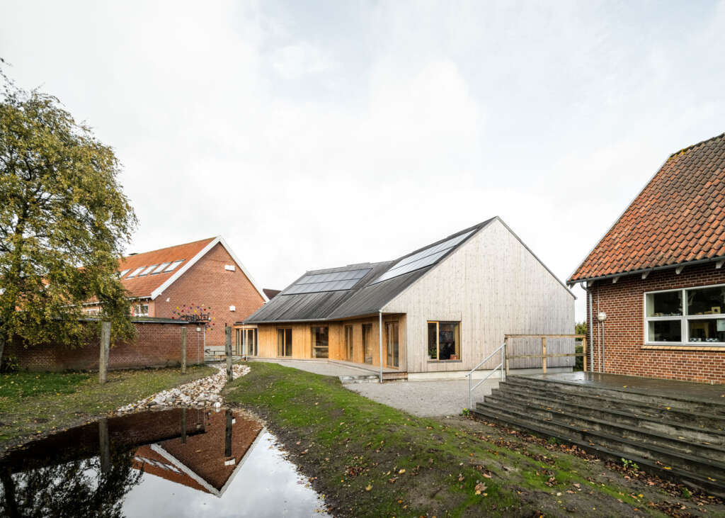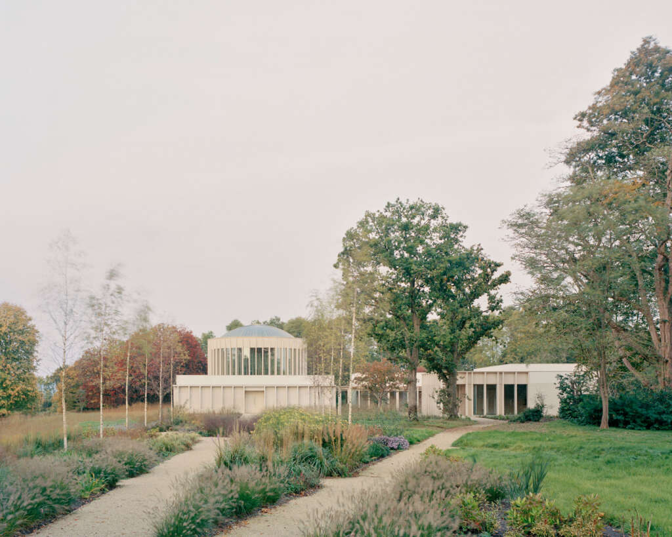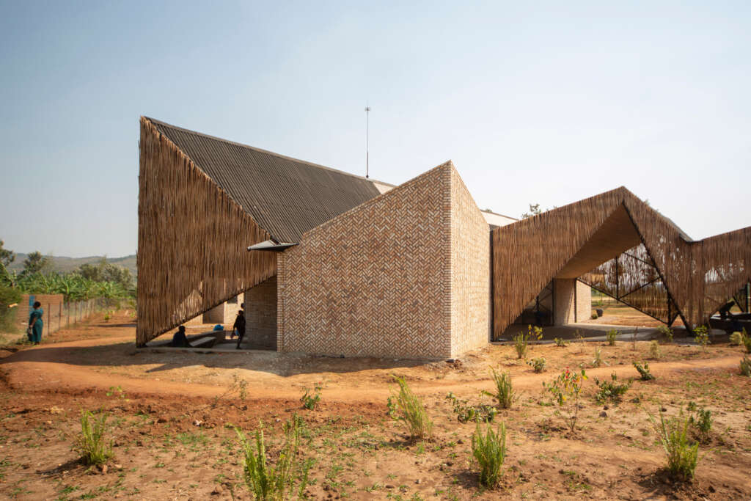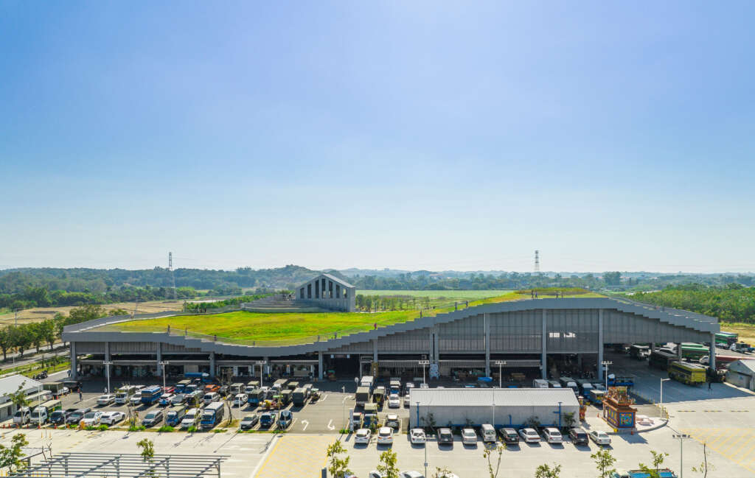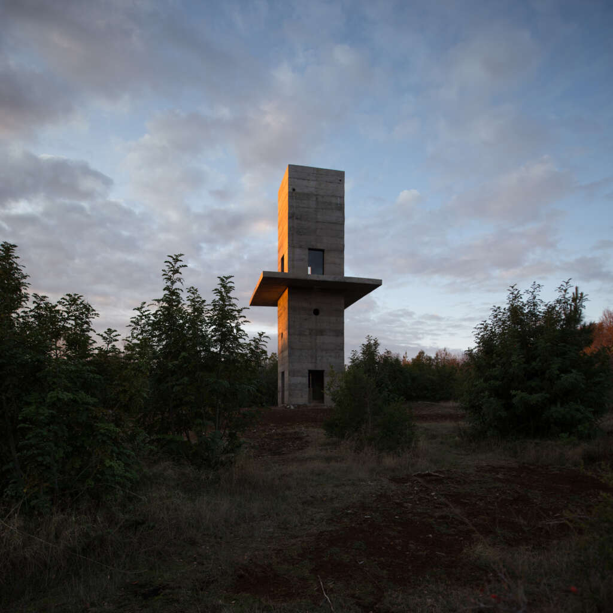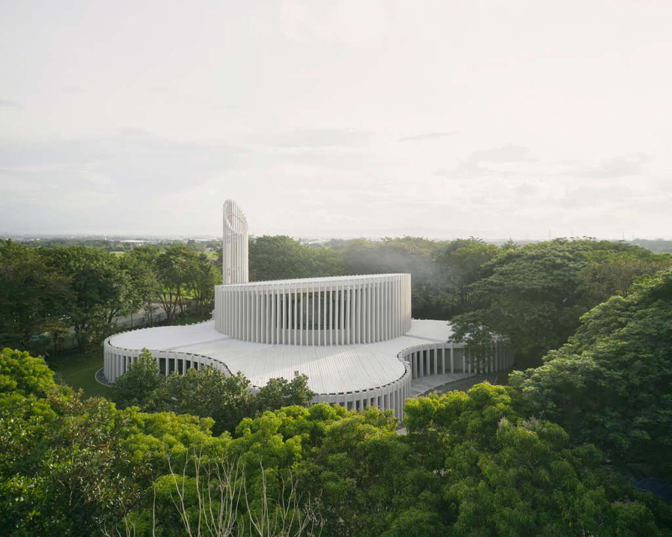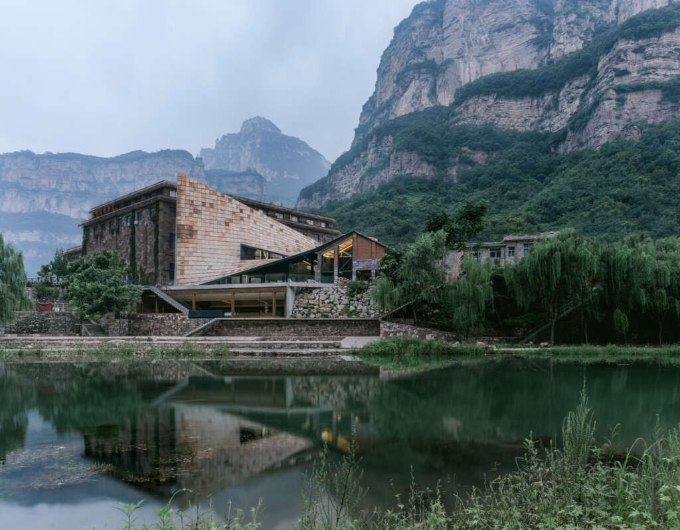
ÅVONTUURA is proud to share our selections for the Top 10 Buildings from Around the World in 2023. With an incredible number of buildings to choose from, we are honoured to recognize projects from the following countries: China, Japan, Norway, Bangladesh, Denmark, England, Rwanda, Taiwan, Chile and The Philippines. Throughout our selection process, one thing that was abundantly clear is that great architecture is universal. So as we come to the close of another year, we wish to say thank you for following along with us this year and congratulations to the 10 architectural studios whos projects were selected. See you all in 2024!
ÅVONTUURA’s Top 10 Buildings From Around the World in 2022
ÅVONTUURA’s Top 10 Buildings From Around the World in 2021
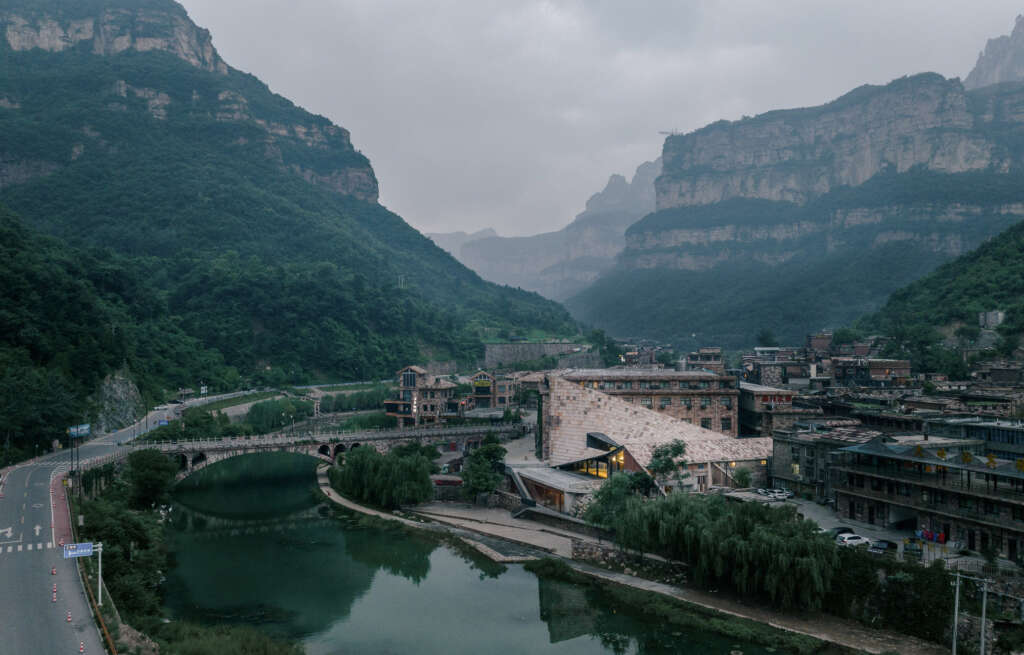
Taihang Xinyu Art Museum by Wang Chong Studio
Location: Shibanyan Town, Henan Province, China
Taihang Xinyu Art Museum is inlaid in the streets and alleys of Shibanyan Town, Linzhou, with its back against Taihang Mountain and facing Cangxi River. The architecture repairs the texture of the village and town, activates the old warehouses, and activates the landscape interface, as if growing out of the landscape, and realizes the integration of the old and the new in the cramped site. Sustainably reuse local old stone materials, revitalize traditional stone crafts, and create a multi-level public open space. – Wang Chong Studio
Azabudai Hills by Heatherwick Studio
The landscape was an important aspect of the brief, which emphasised the Corbusian ideal of increasing density by building tall, then sinking levels below ground to create more space for gardens. But
one of the less desirable outcomes of this is that it creates hard barriers; inevitably, those buildings become a topography of jagged, manmade cliffs. A solution was needed that could create these gardens, but rather than lay them as a carpet, use their organic form to gently stitch the buildings into the surrounding city streets. – Heatherwick Studio
Lumber building 4 by Oslotre
Location: Kristiansand, Norway
Lumber 4 is a commercial and office building on six floors. A recessed ground floor forms the commercial floor and the five floors above are pure office floors. The building is built as a massive wooden structure with columns and beams in glulam. The decks are made with a cooperative construction in solid wood and concrete. This provides a slim and efficient floor divider that can span a long distance, while also handling fire and acoustics. The diagonals in the first facilitate better driving access around the building. The building benefits from the existing communication core from adjacent building stages for bracing and access to the office floors. – Oslotre
Shah Muhammad Mohshin Khan Mausoleum (Dargah) by Sthapotik
Location: Shib Bari, Hijuli, Manikgong, Dhaka, Bangladesh
The Design approach evolves with techniques, available resources, ideology, and local culture and transforms these into an integrated solution that is naturally adopted by the local community. Generally, a Dargah is a home for the grave of a revered religious figure, often a Sufi saint or dervish. In Persian “Dargah” means “Portal”. Metaphorically, Dargah is the home for the earthly body and the soul travels to paradise through the portal and the chandelier of paradise connects the earthly body to the higher power by blessing them with holy light. The presence of graves and the pattern painted by the light of the chandelier creates a mysterious celestial ambience that intrigues a spiritual notion in human minds. The outer shell is the replication of our reality but the inner space moves the reality beyond it. – Sthapotik
Feldballe School by Henning Larsen
Location: Rønde, Denmark
Driven by the commitment to design a building that captures more carbon than it emits, the 250m2 / 2700ft2 extension of Feldballe School in Rønde, Denmark, is Henning Larsen’s most ambitious project to date. Built for science classes for a generation that will come of age with the weight of the climate crisis, the architecture practice implemented an uncompromising material strategy; rethinking the conventional building blocks. – Henning Larsen
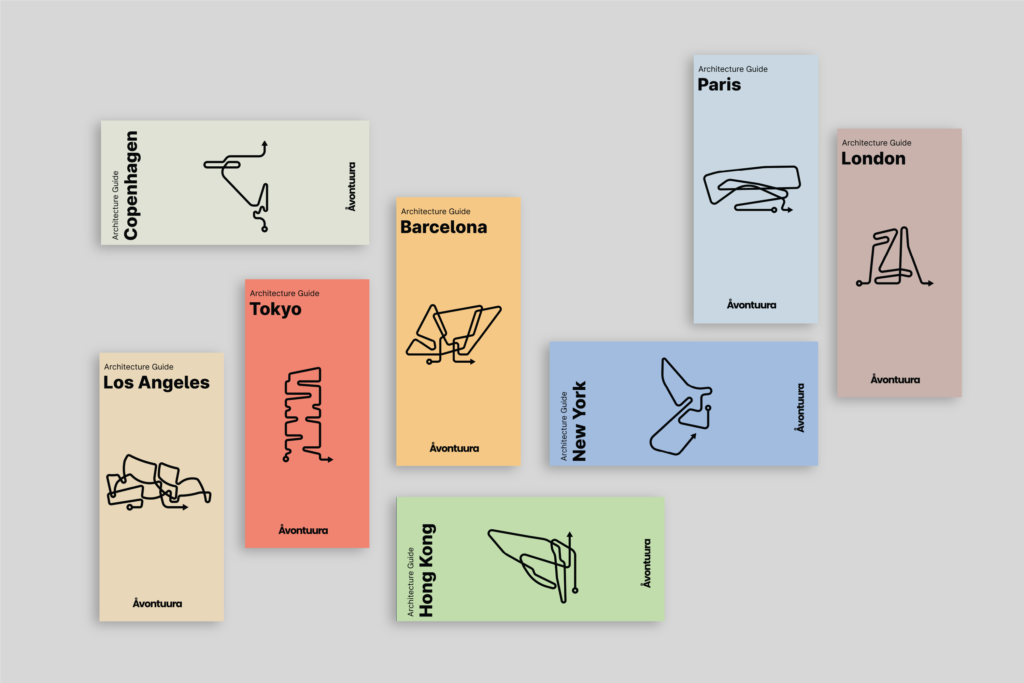
Introducing The Wandering Series: Architecture Guides by ÅVONTUURA
Explore them all at avontuura.com/shop
Temple Complex in Rural Hampshire by James Gorst Architects
Location: Rake, Hampshire, England
The new building, which is open to the public, comprises a temple, library, chapels, meeting spaces, a public foyer and catering kitchen within newly landscaped grounds. The rationalised plan is organised as a series of orthogonal pavilions connected by a cloistered walkway, facing onto a central courtyard garden. The internal arrangement follows a progression from secular to ritual spaces, moving from a timber portico and social foyer at the visitor entrance in the east, through to the main temple space in the west. – James Gorst Architects
Komera Leadership Center by BE_Design
Location: Kayonza, Rwanda
BE_Design proudly presents the Komera Leadership Center, a facility in the rural eastern province of Rwanda providing health, education, and mentorship programs for young women, and a place for family development initiatives and community gatherings. Strategically set on the main road, across from the village football pitch, the Leadership Center acts as a much needed community and education hub for local residents. – BE_Design
Tainan Market by MVRDV
Location: Tainan City, Taiwan
MVRDV has completed construction of a new wholesale market for fruit and vegetables in Tainan. Already dubbed by Taiwan’s United Daily News as “the most beautiful fruit and vegetable market in Taiwan”, the open-air market not only serves as an important hub for Tainan’s food supply chain, but also as a destination for meeting, socialising, and taking in views of the surrounding landscape from the building’s accessible roof, thus promoting tourism in the region. In the future, the roof can be further developed, with the possibility to grow fruit and vegetables on top of the structure. – MVRDV
LAMA by Pezo von Ellrichshausen
Location: Santa Lucia Alto, Yungay, Chile
The solitary figure works as a landmark and a lookout (and look-in) place. With a vertical succession of rooms, it was built to look at the Andes Mountains, hidden amongst old native trees. Its format is that of a slender volume formed by two stacked towers, each half the total height. The lower one has an eave that duplicates the size of its roof, the upper one has a terrace that duplicates the footprint of its floor. – Pezo von Ellrichshausen
Santuario de La Salle by CAZA
Location: Biñan City, Philippines
Santuario de La Salle is composed of a series of circular-shaped volumes. Viewed from the outside, the building appears amorphous and mysterious, smooth and loose in its shape. An outer skin made up of vertical slats breaks up the massive volume of the building, endowing the elevational treatment with lightness and permeability. To emphasize the connection with the surrounding wooded landscape, the exterior uses raw and unfinished materials. The materiality changes as you penetrate the space, shifting to softwoods and brass. – CAZA

