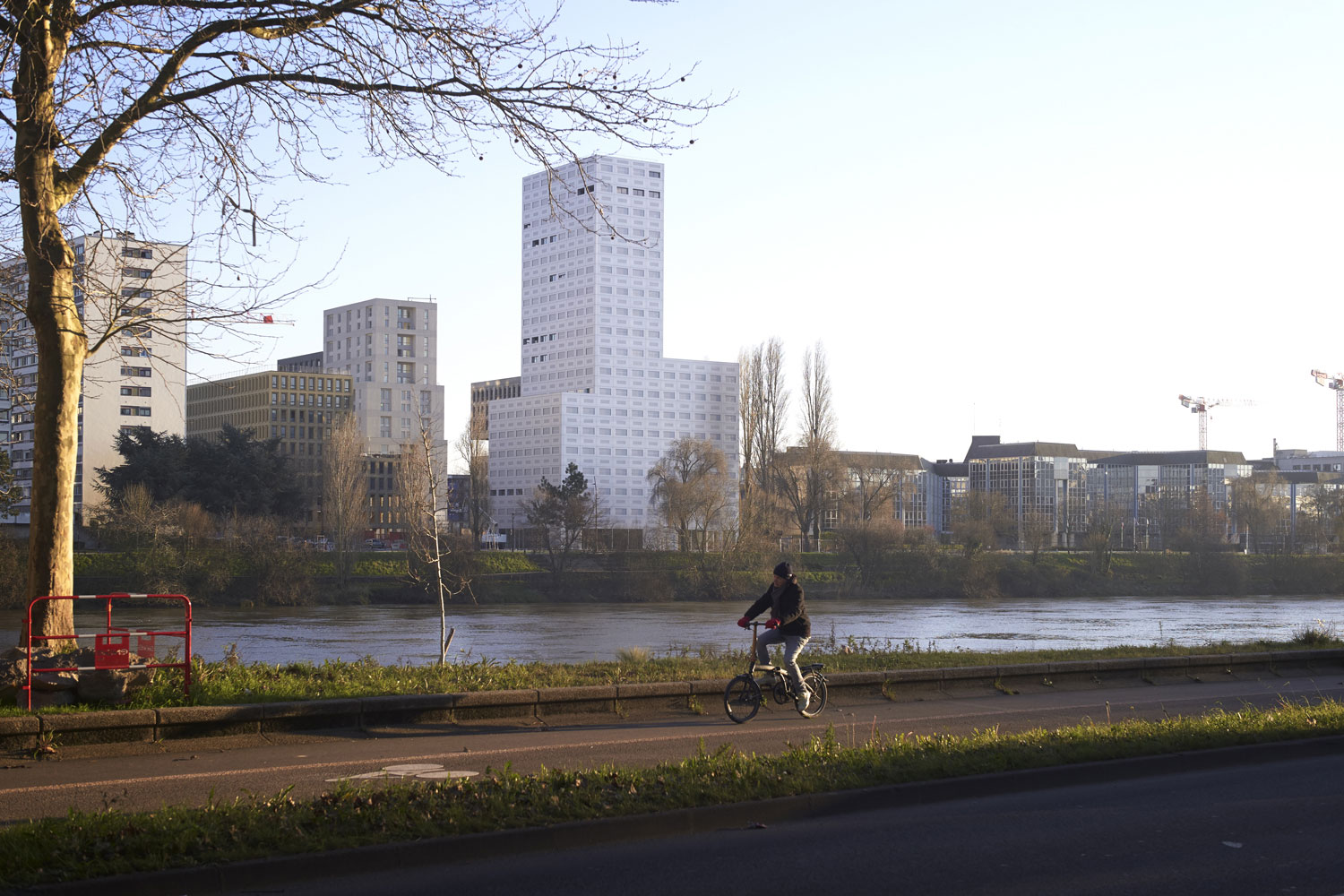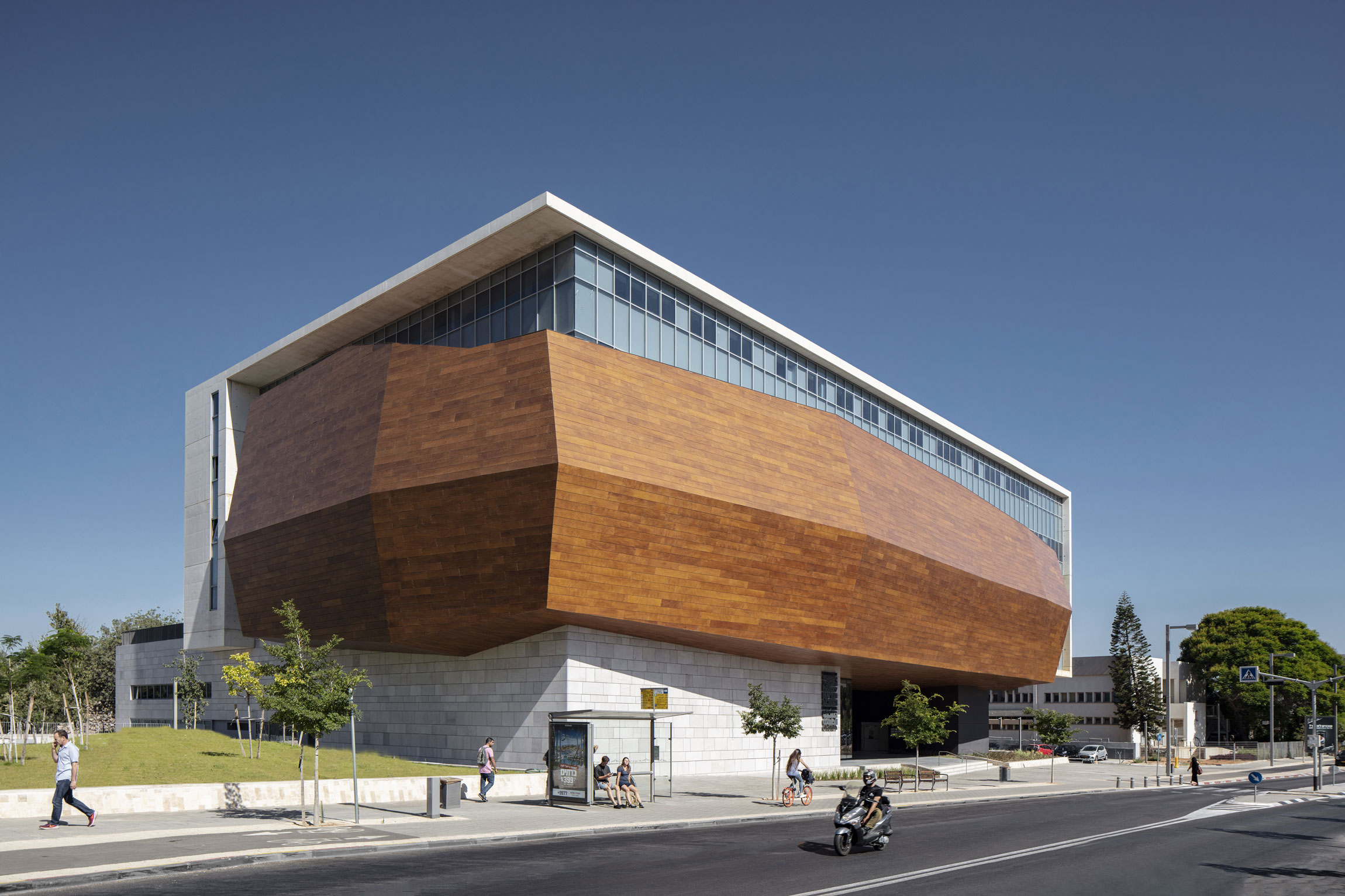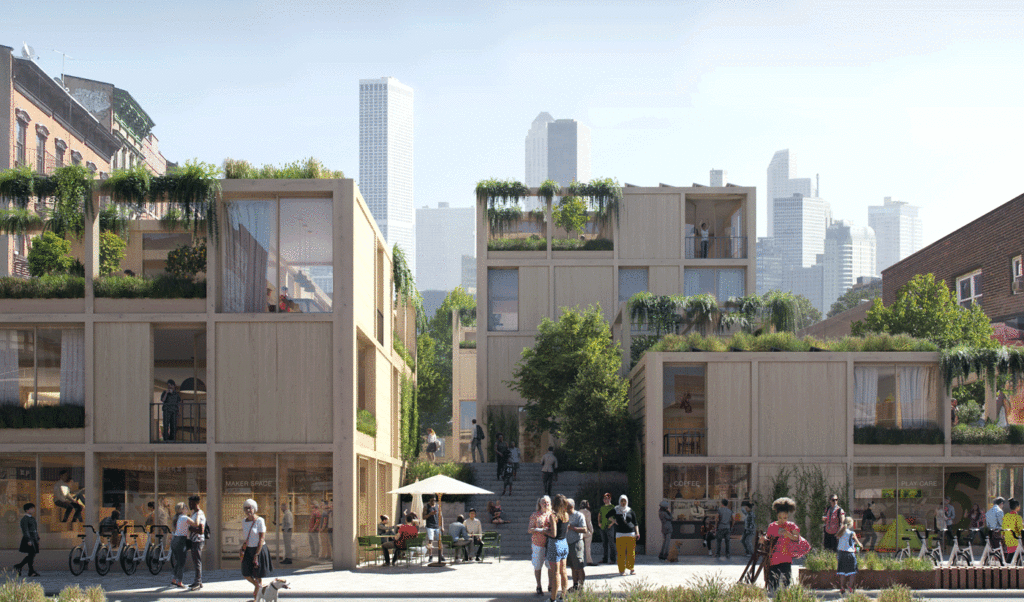
The following description is courtesy of EFFEKT Architects.
SPACE10 and EFFEKT Architects present a vision for how to design, build and share our future homes, neighbourhoods and cities. The mission is to tackle some of the urgent challenges we face in our new urban realities, all while creating more liveable, affordable and sustainable homes. SPACE10 now launches the vision to the public to inspire and engage others and receive valuable feedback from people before planning next steps.
Cities all around the world are facing major challenges when it comes to rapid urbanisation, ageing populations, loneliness, climate change and lack of affordable housing. Unless we rethink our built environment, our cities will become increasingly unsustainable, unaffordable and socially unequal. At this year’s Democratic Design Days—IKEA’s annual event where the brand introduces its upcoming collections and collaborations—SPACE10 presents The Urban Village Project.
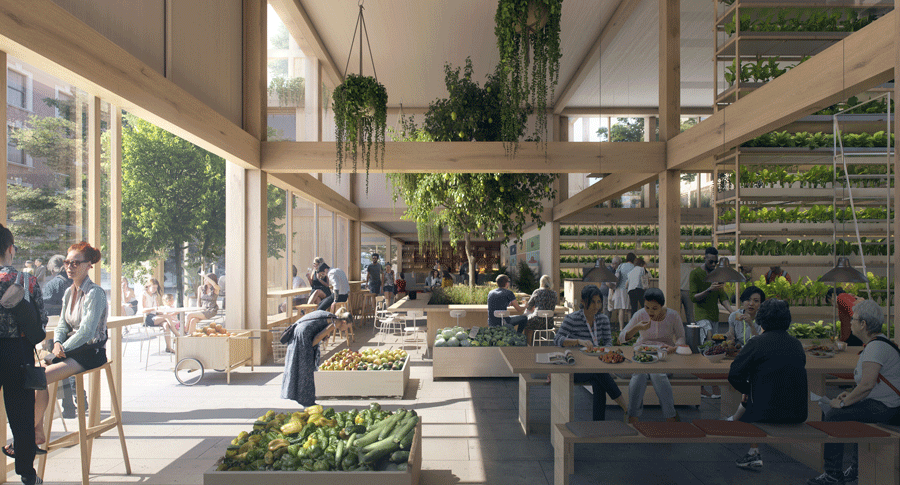
The Urban Village Project is a vision for how to design, build and share our future homes, neighbourhoods, and cities in order to improve our quality of life. Specifically, it aims to make our every day more liveable, sustainable and affordable.
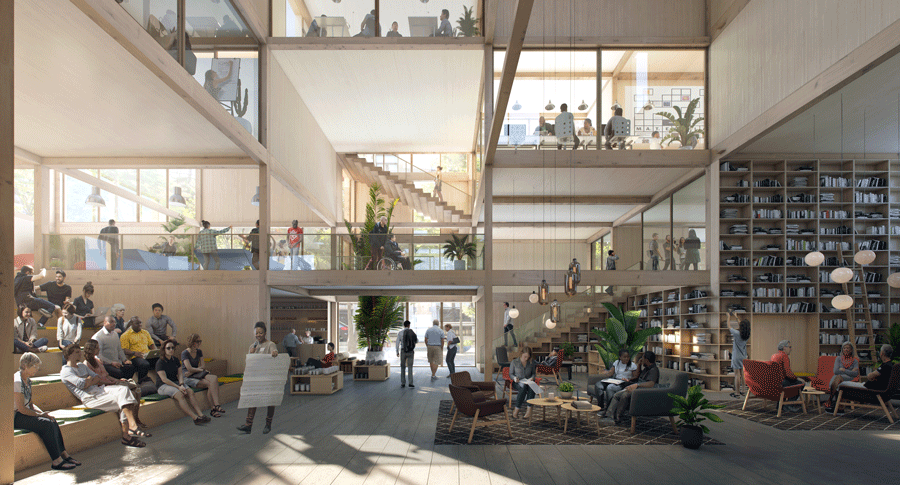
The Urban Village Project envisions:
- Cross-generational shared living communities in the hearts of our cities with flexible, high-quality homes connected to a variety of shared services and facilities; and a digital interface to support everyday needs;
- A lower entry point into the housing market. This would come from rethinking the way we design and finance our homes; introducing new subscription-based models and offering the added opportunity to earn equity in where you live, and;
- A modular building system that can be pre-fabricated, flat-packed and even disassembled. This ensures a more sustainable and CO2-reducing construction method and a circular approach to the management and life cycle of our buildings.
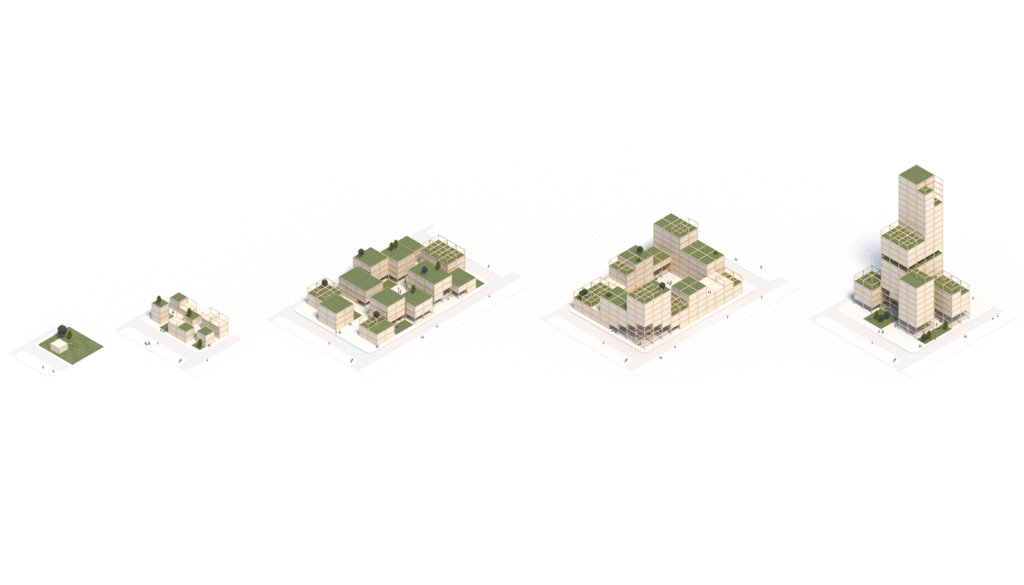
“Urban Villages is based on a modular building system which allows us to configure a wide range of different housing typologies for different urban settings. The system is designed for disassembly, unlocking a truly circular material loop where building components and materials can be reused and replaced rather than wasted. This could be a game changer for the building industry.” says Sinus Lynge, partner, EFFEKT Architects
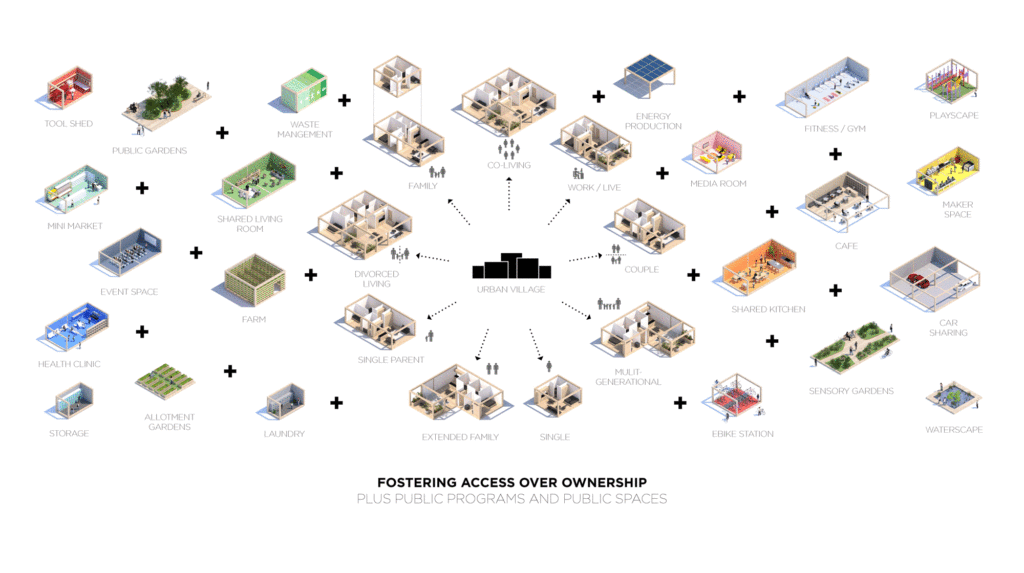
“It is clear that unless we rethink our built environment, our cities will become increasingly unsustainable, unaffordable and socially unequal. For us, shared living can offer potential solutions to some of these urgent challenges. The Urban Village Project looks at how we can create new realities that promote a sense of well-being and turn the spaces we inhabit into healthier and happier places, all while being more affordable and efficient for those that live there.” Jamiee Williams, Architectural lead, SPACE10
About the Urban Village Project
More liveable
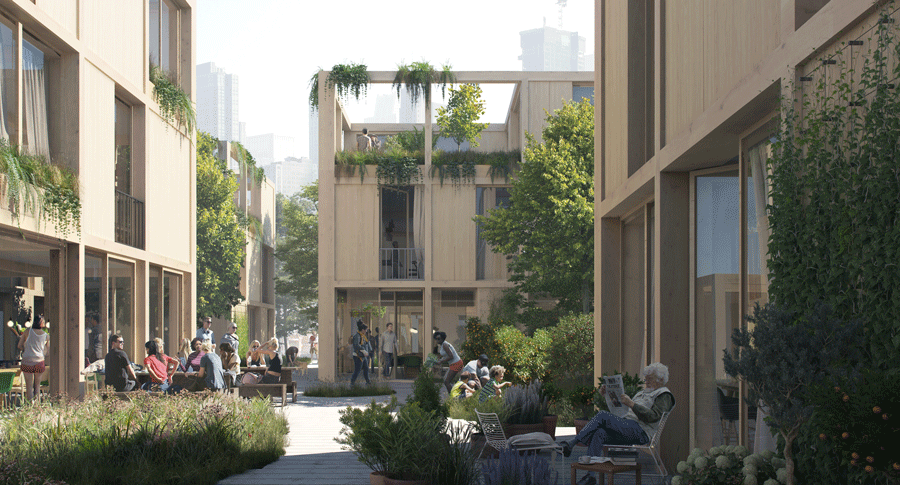
The Urban Village Project is a vision for creating shared living communities for people of all ages, backgrounds, and living situations. The objective is to enable a better everyday life through the multiple benefits of living in a tight-knit community, with shared facilities and services, like daycare, urban farming, communal dining, fitness, and shared transportation. These benefits not only offer a sense of belonging: they’re proven to boost health and happiness, too.
More sustainable
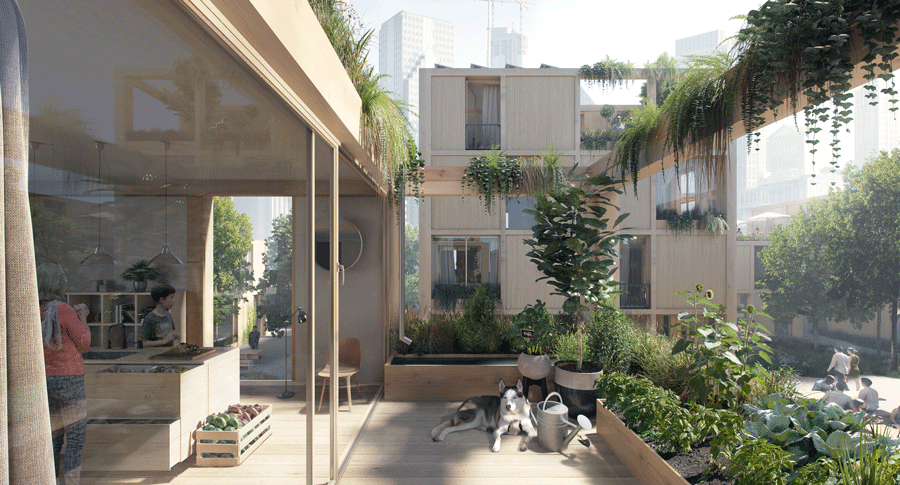
The Urban Village Project would make sustainable living a seamless part of daily life through integrated solutions like water harvesting, clean energy production, recycling, local food production and localised composting. Even the whole architectural framework is rooted in sustainable materials and a circular approach to our built environment.
More affordable
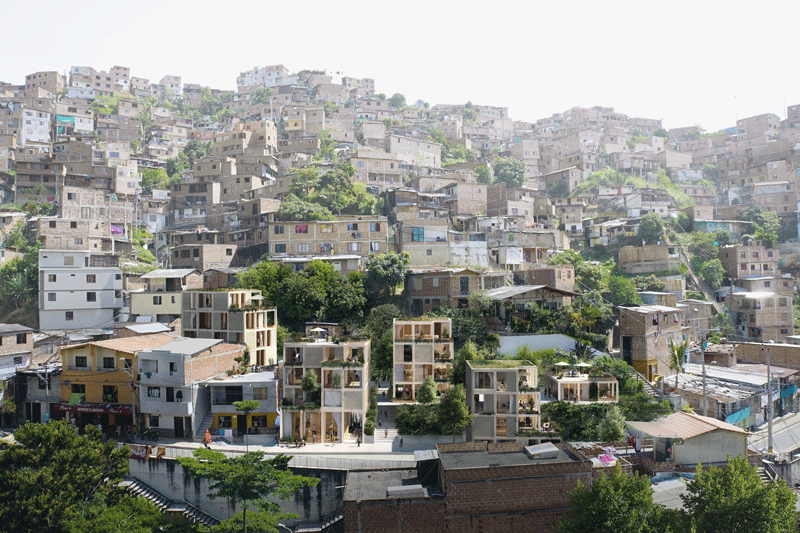
The standardised modular building system of The Urban Village Project can be pre-fabricated, mass-produced and flat-packed— all of which would help drive construction costs down. But just as importantly, The Urban Village Project challenges existing models of development, and seeks to finance the construction through partners who look for long term investments. Combining this with democratic setups inspired by community land trusts and co-operatives, The Urban Village Project could secure the interests of the community and allow cheaper homes to enter the market.
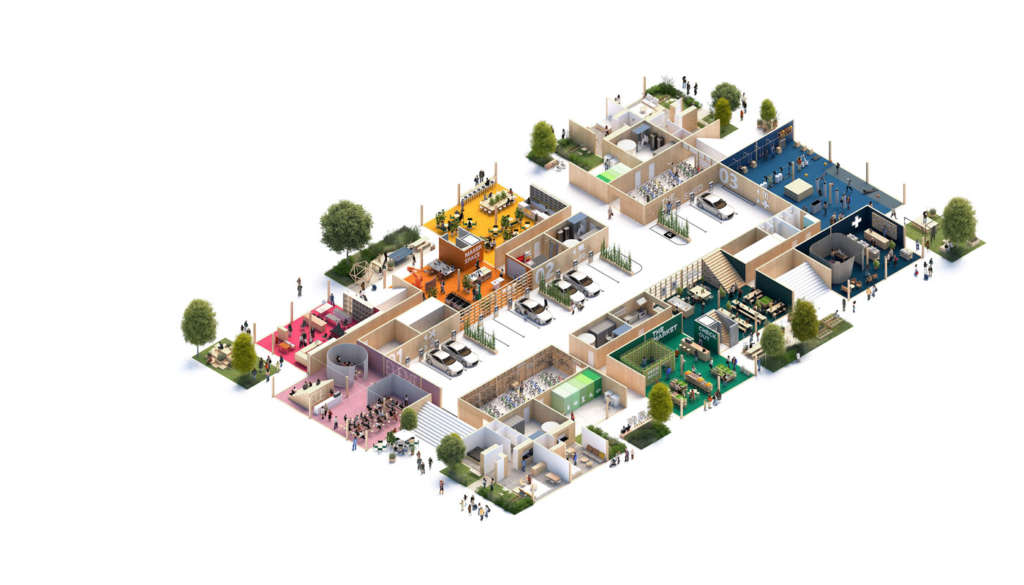
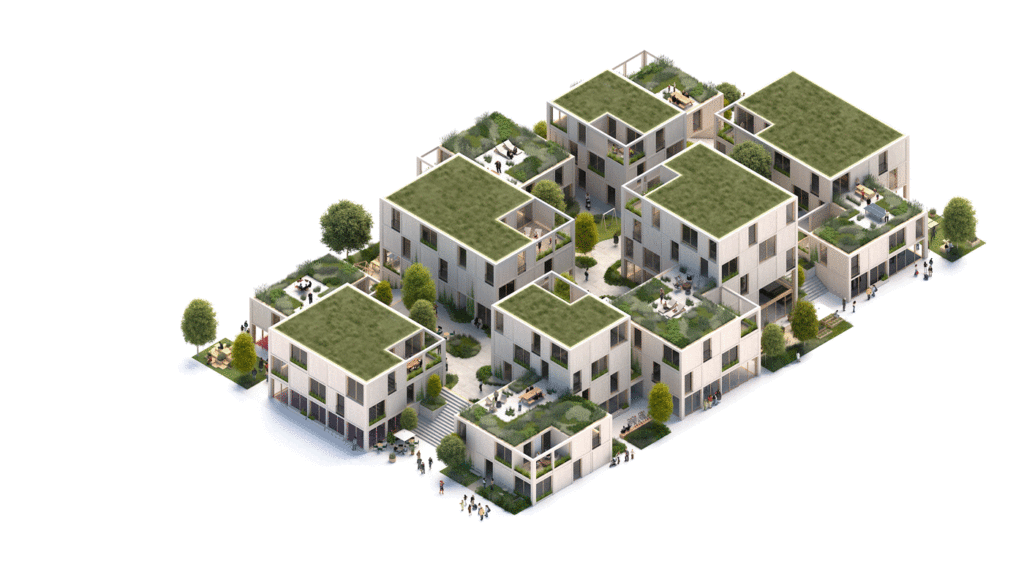
The Urban Village Project also seeks to make life more affordable by enabling people to share more, pool resources, and unlock better deals on daily needs to reduce the residents’ overall living costs. By also introducing a new model of ownership, residents are enabled to buy ‘shares’ in the property, if they’d want to and when they could. This means that people could access ownership progressively, and cash in later as the property value increases.
New modular building system
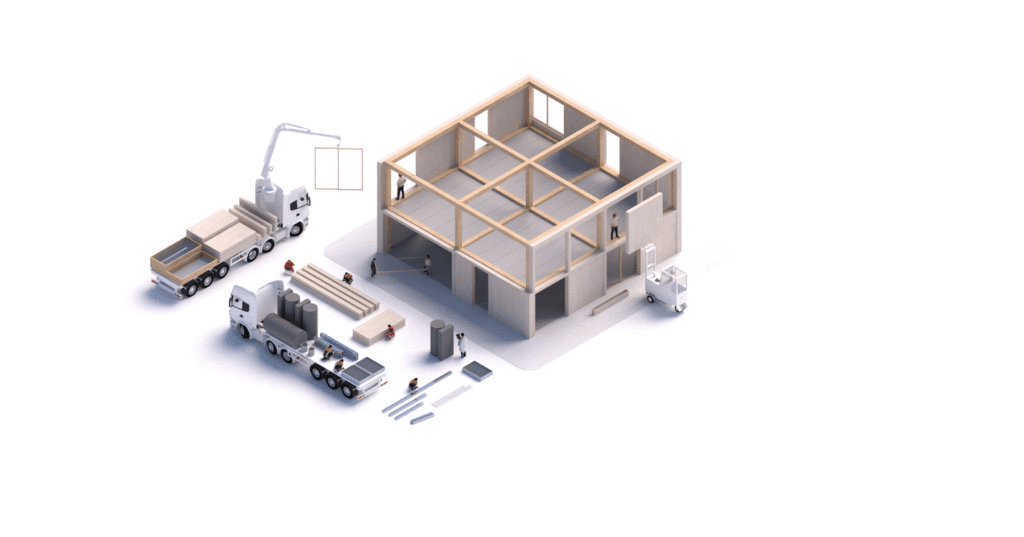
The architecture of the Urban Village Project would be based on a standardised modular building system and made from cross-laminated timber – a wood that comes with huge environmental advantages and outperforms steel and concrete on multiple levels. It’s also been proven that living in buildings made of wood creates better health and wellbeing for people. The modular system can be used to build everything from townhouses to high rises, from single person homes to spaces that house several loved ones under the same roof.
Designed for disassembly
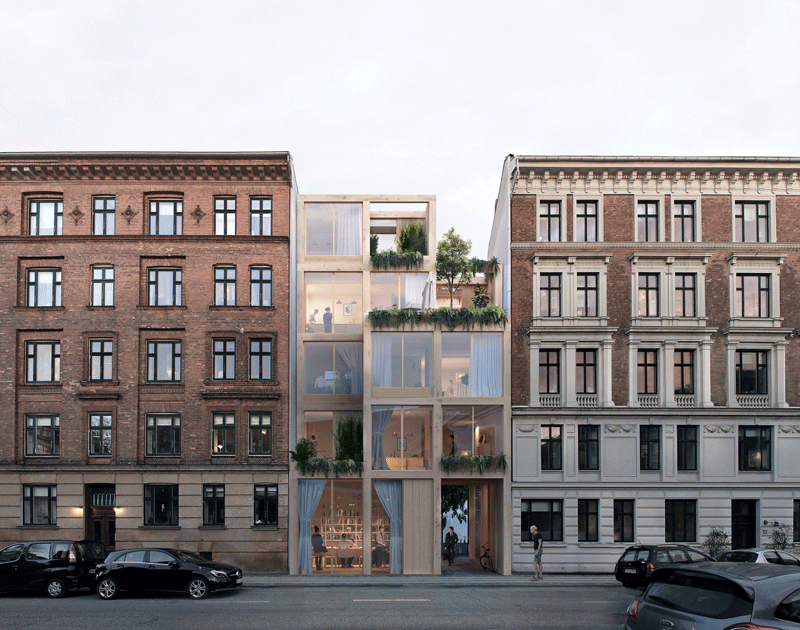
The modular building system would allow for almost all components and materials in the building to be disassembled and easily replaced, reused and recycled over the lifespan of the building. Even the building itself could be retrofitted or disassembled and repurposed. Not only is this better for the planet: it also gives people a lot more flexibility and the freedom to add to, adapt and edit their home whenever they wish.
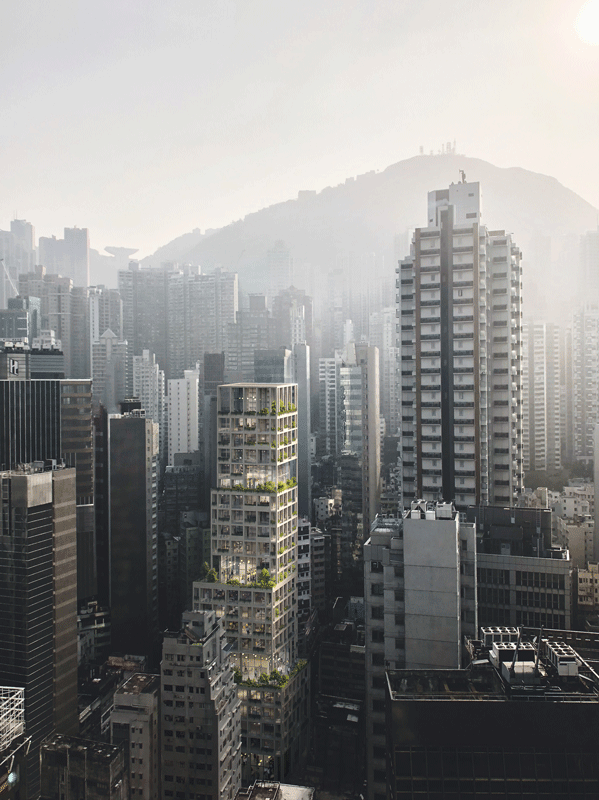
You can explore the concept of The Urban Village Project here: www.urbanvillageproject.com
Projects Credits
EFFEKT Architects
EFFEKT is a research-based, multidisciplinary architecture and planning studio. Their aim is to create a lasting social, economic and environmental effect ensuring societal value in a local, regional and global context.
Norgram Studio
Norgram Studio is the Design Director duo of internationally recognized and awarded designers Sebastian Gram & Mathias Høst Normark. Norgram is the design studio behind the digital layer.
SPACE10
SPACE10 is IKEA’s global research and design lab. SPACE10 is on a mission to respond to the major societal changes expected to affect people and our planet in the years to come; alongside that, we’re here to inspire IKEA to find new ways of living up to their original promise of creating a better everyday life for the many people.
Photo credits
All images and illustrations: ‘Made by EFFEKT Architects for SPACE10”
Background
Cities all around the world are facing rapid urbanisation, ageing populations, climate change and a lack of natural resources. At the same time, we are in the middle of a global housing crisis. We simply aren’t building enough affordable homes to keep up with the demand. Our cities are becoming increasingly unaffordable, unsustainable and socially unequal. And the situation is only become more challenging. 1.5 million people are moving to a city every week, meaning that in just a little over a decade, 1.6 billion people are projected to lack access to affordable, adequate and secure housing.
So, we have a problem. On top of this, we face another challenge: people are living closer and are more connected than ever before, but we still feel increasingly lonely, anxious and stressed in our cities.
It’s in the intersection of these pressing challenges where SPACE10 and EFFEKT Architects believe The Urban Village Project might offer a solution. We know that around 40% of the areas that will need to be urbanised in 2050 do not yet exist—meaning that as daunting as the task is, we have a blank canvas to explore how we want the future of our cities to look like and function.
SPACE10 researched and explored the idea of shared living for two years. Together with EFFEKT Architects and IKEA, SPACE10 have condensed those insights into a concrete concept and vision that they now ask the world to give feedback on.



