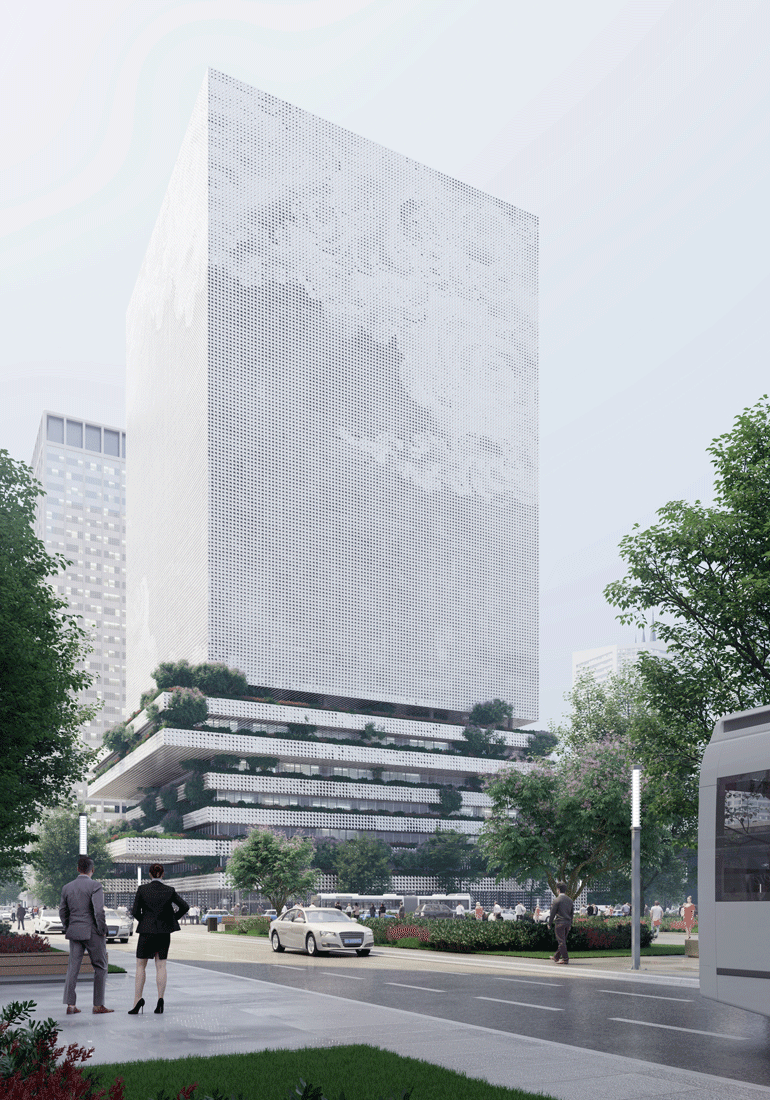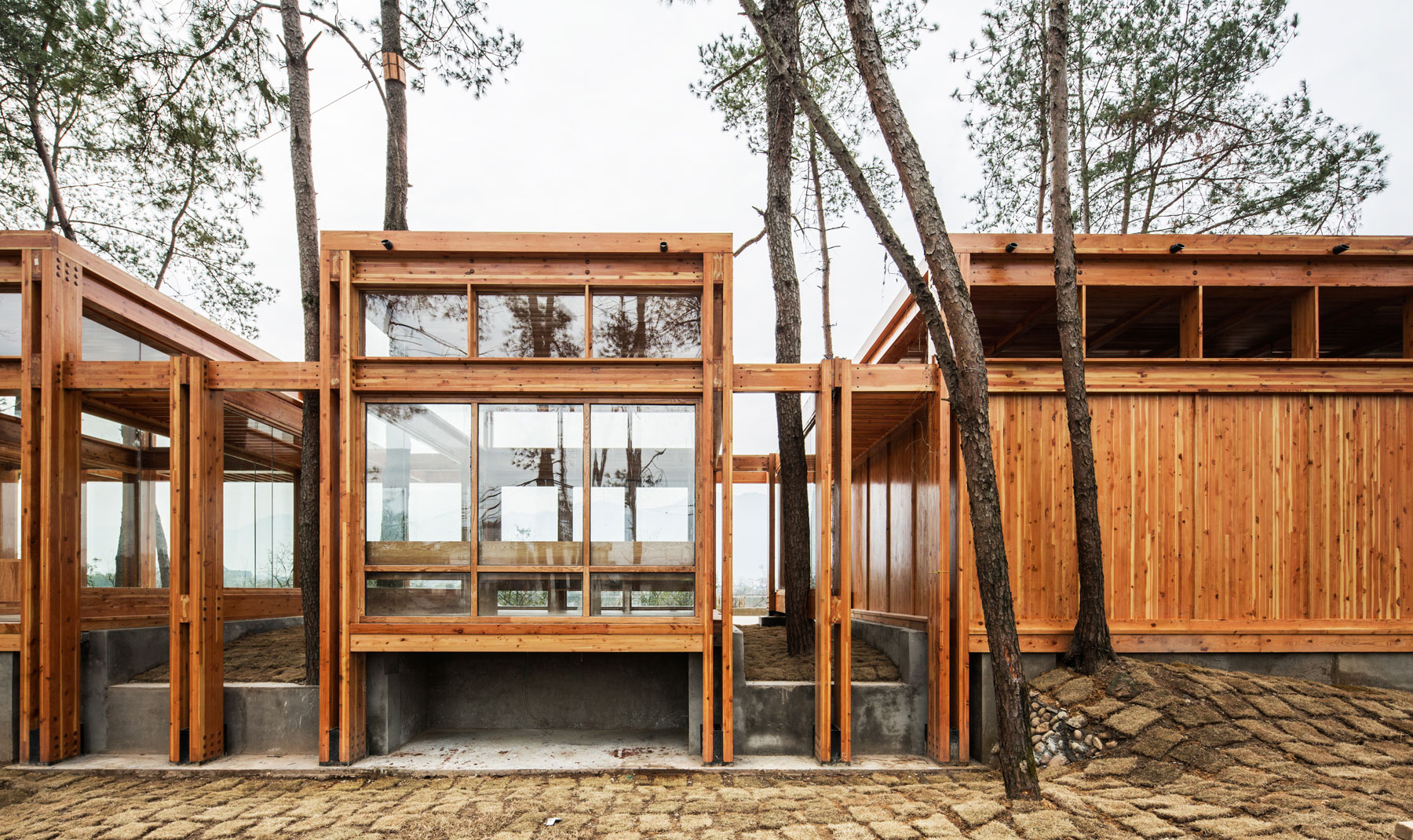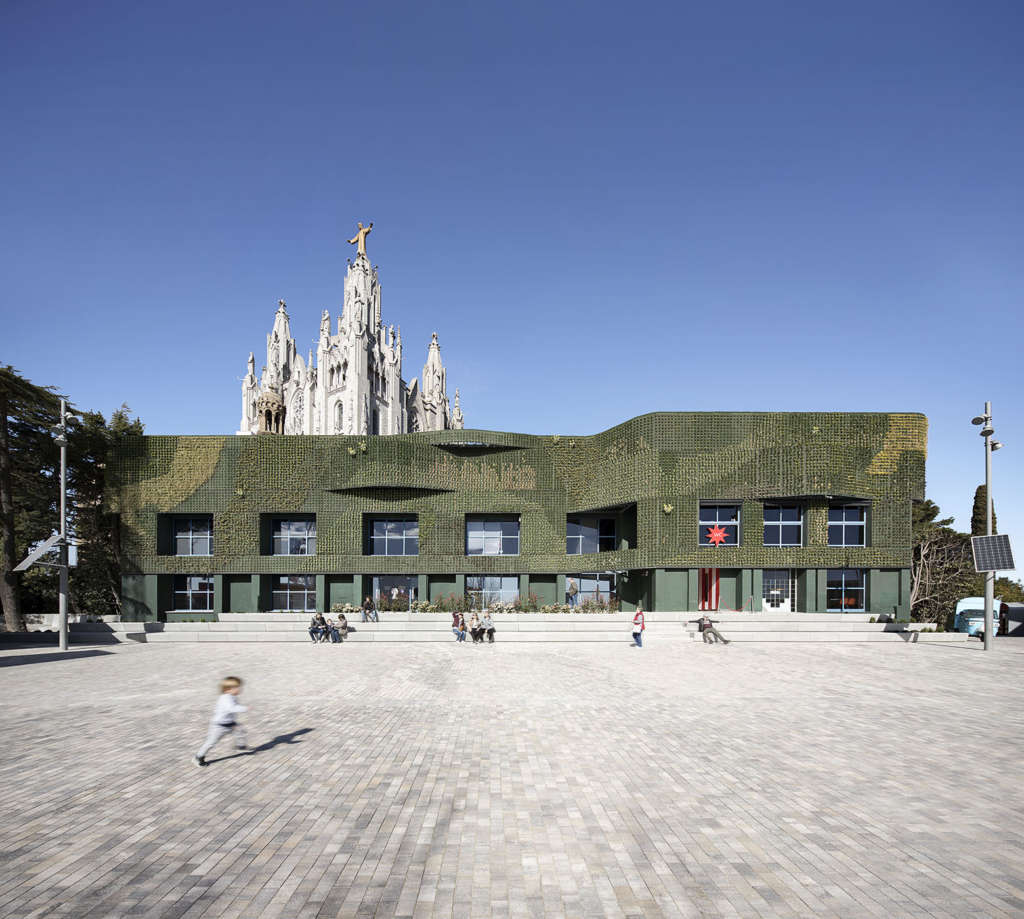
The following description is courtesy of MiAS Architects.
The project proposes the reorganization of the main welcome space of the park. The new Plaza del Tibidabo acts as a prelude to the character and philosophy of the amusement park and the Collserola mountain.
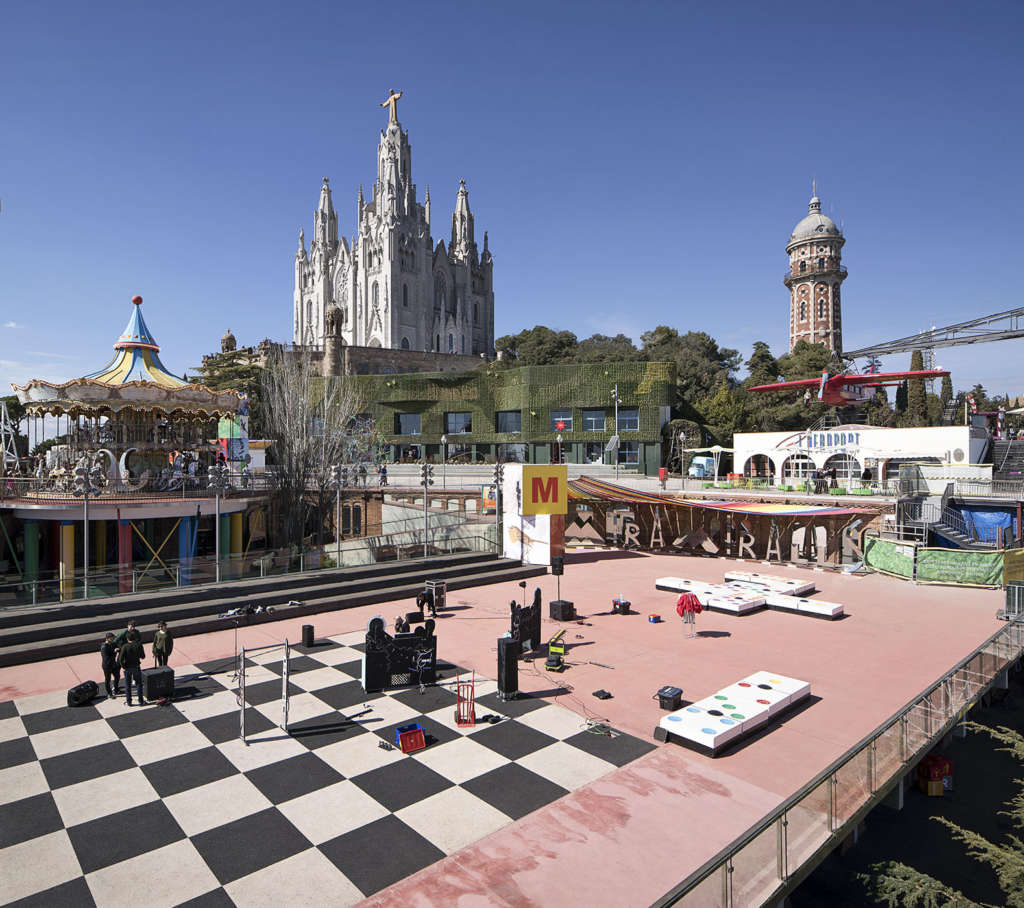
The proposal proposes a public space that allows the different elements of the park to be organized, as well as a place to hold events and welcome visitors.

Del Rio Bani 
Del Rio Bani
The project is built as a large continuous carpet of precast concrete paving stones that extend throughout the main space as an element that homogenizes and allows the placement of all the different objects – fast food places, ice cream, drinks and games; which are randomly positioned according to the client needs.
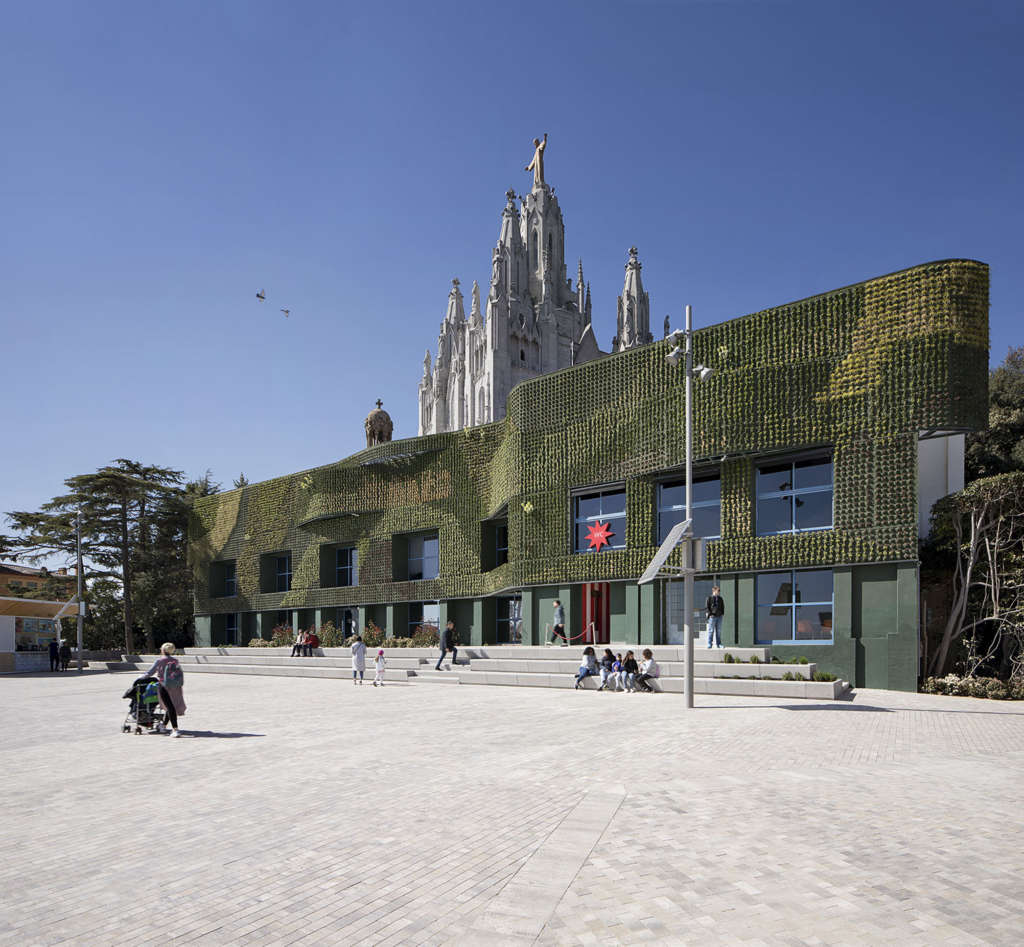
The public space extends to the limits, fading on the one hand with the panoramic view over the city of Barcelona, and with the green of the mountain of Collserola on the other. On this threshold, between the park and the mountain of Collserola, the project builds a new facade over the existing office building at this point of confluence between greenery, attractions and Barcelona.

Del Rio Bani 
Del Rio Bani
The new façade, a vertical garden, becomes the background of the park and incorporates its values: sustainability and education. The intervention refers to the park that surrounds Tibidabo, mixing and camouflaging itself with its natural environment. The garden is composed of different species of Collserola and at the same time becomes a “hotel” for insects. Part of this new facade is the perimeter tier that delimits the public space and acts as a space for celebration and rest for visitors. Along with this space, different pieces of furniture designed for the occasion, accompany the proposal. Pergolas in the form of large daisies will shade tables and chairs that remind us of park characters and anticipate the playful nature of the proposal.

Del Rio Bani 
Del Rio Bani
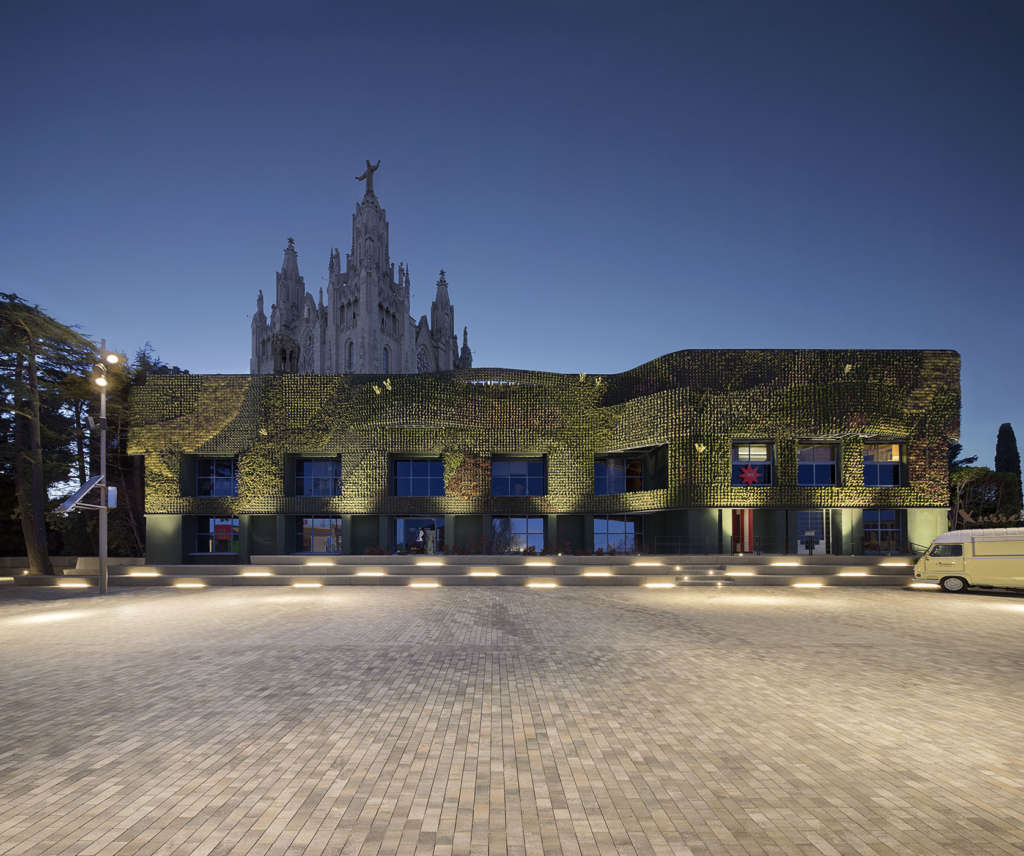

Del Rio Bani 
Del Rio Bani
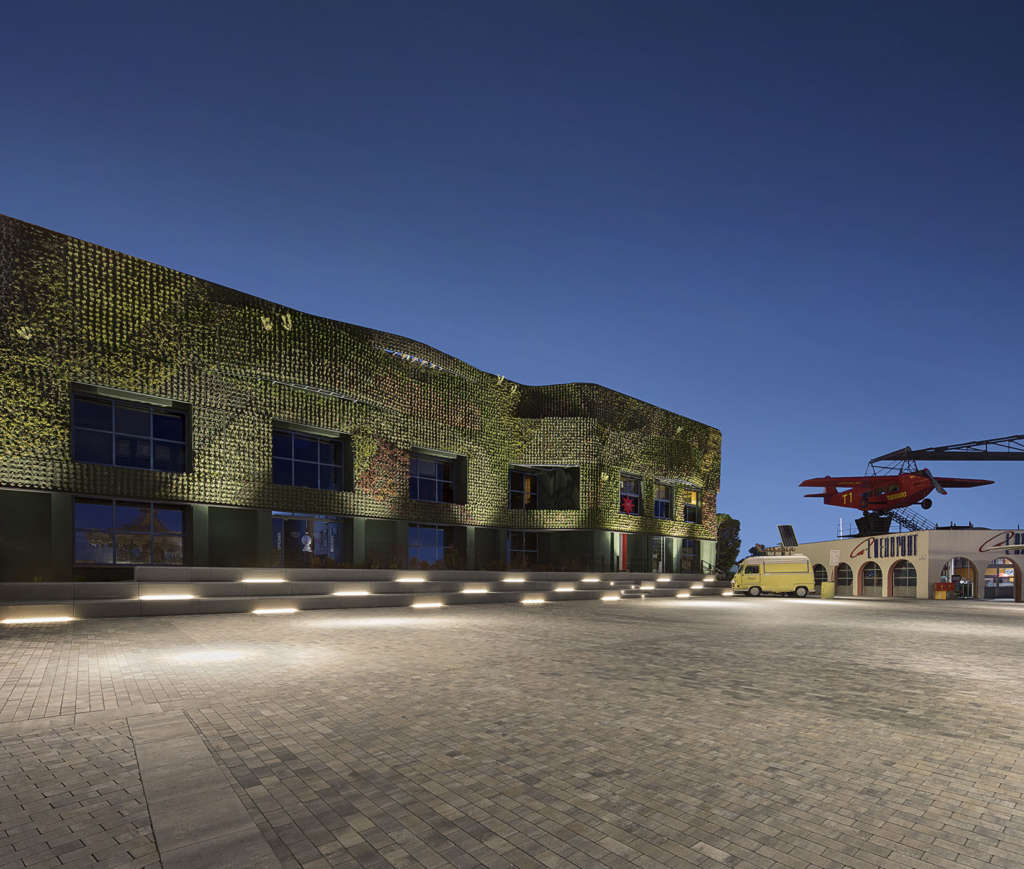
Project Details
Architect: MIAS Architects [Josep Miàs]
Collaborators: Marc Subirana [Project Leader], Marta Cases, Maria Chiara Ziliani, Ilaria Egidi
Date: 2017-2019
Project: Public competition, 1st prize WINNER
Client: Public – Barcelona City Council, BSM Barcelona Serveis Municipals
Location: Barcelona, SPA
Surface: 950m²
Photos: Del Rio Bani









