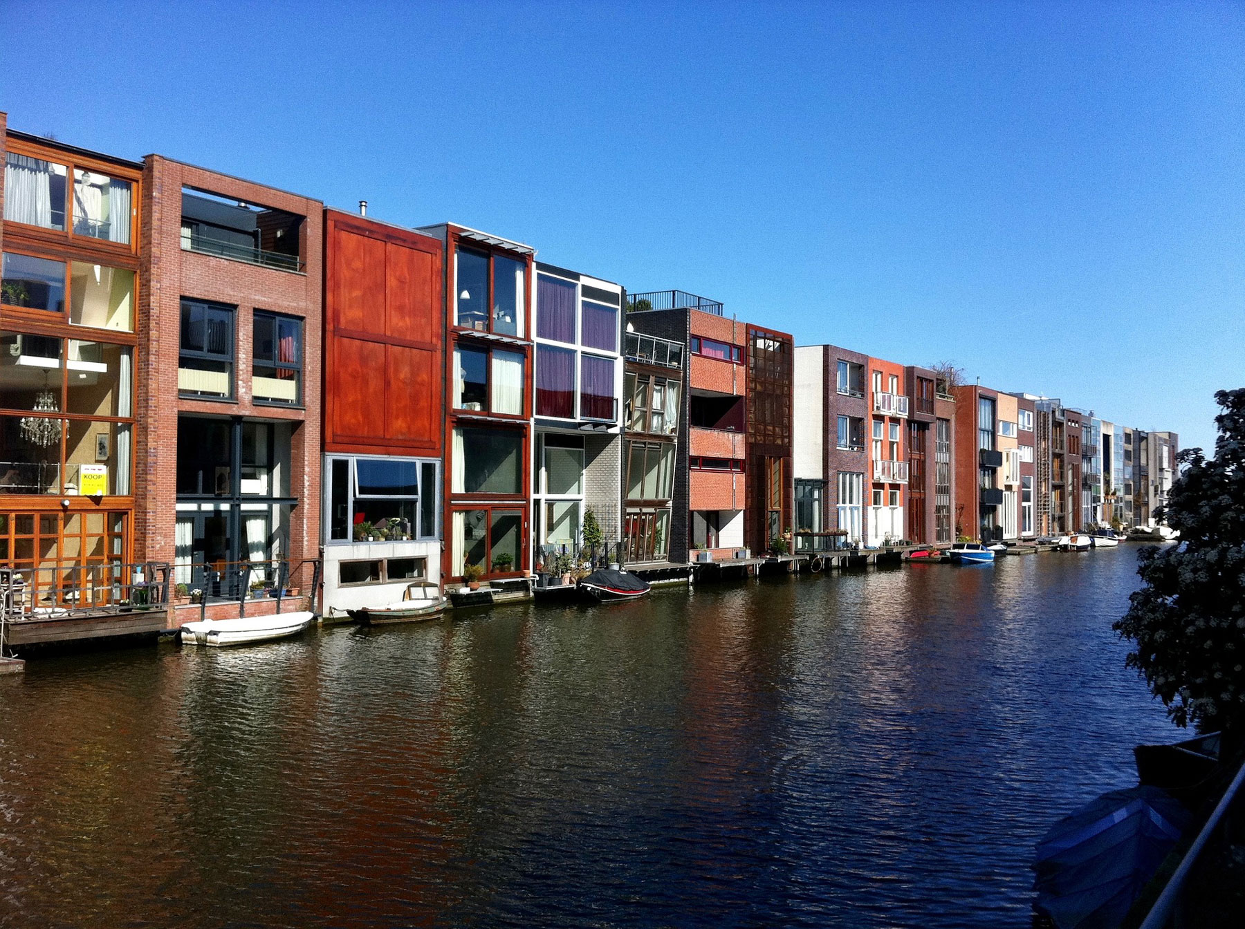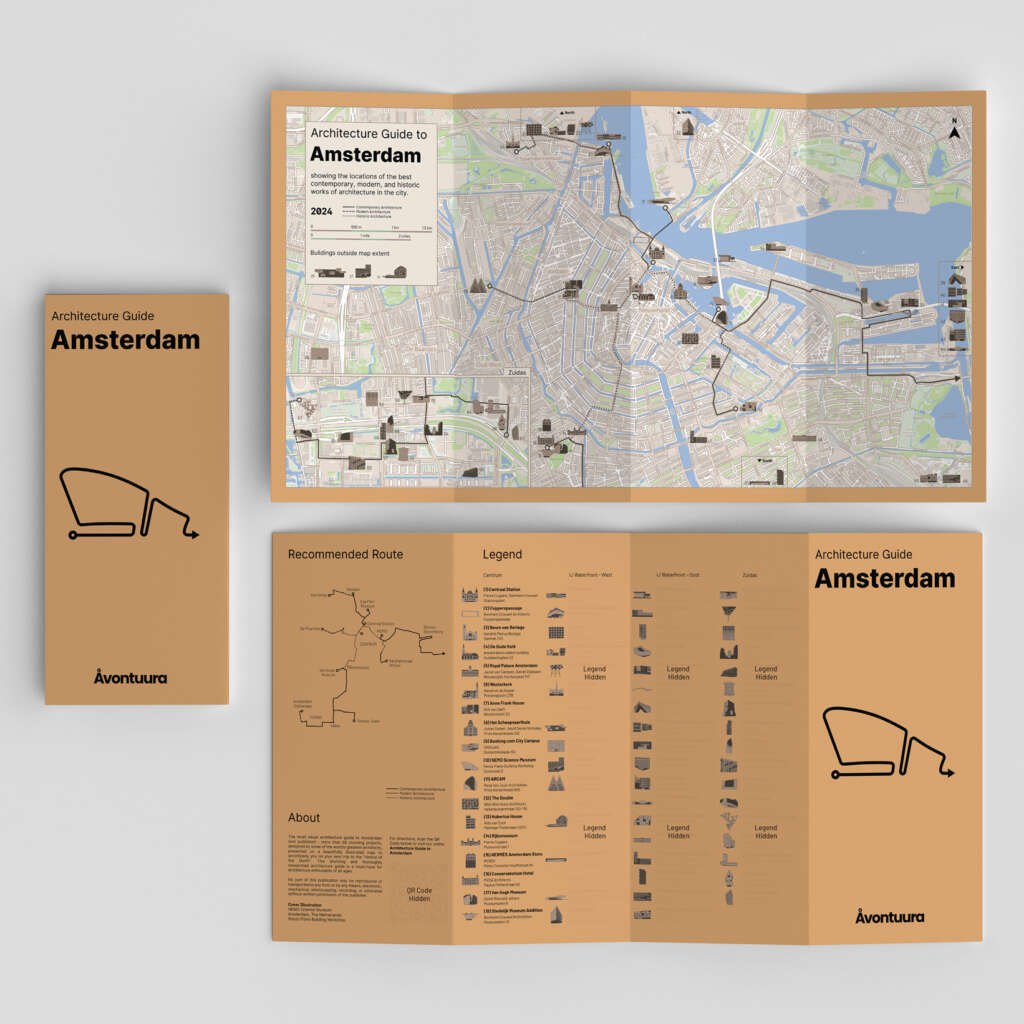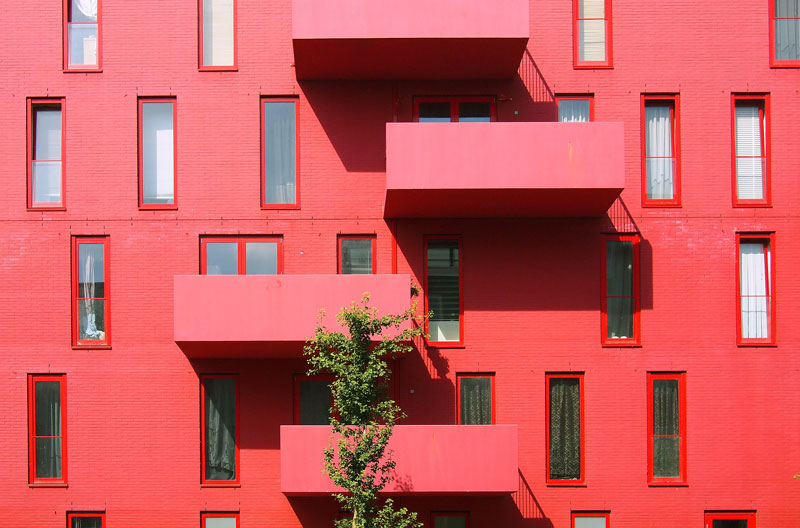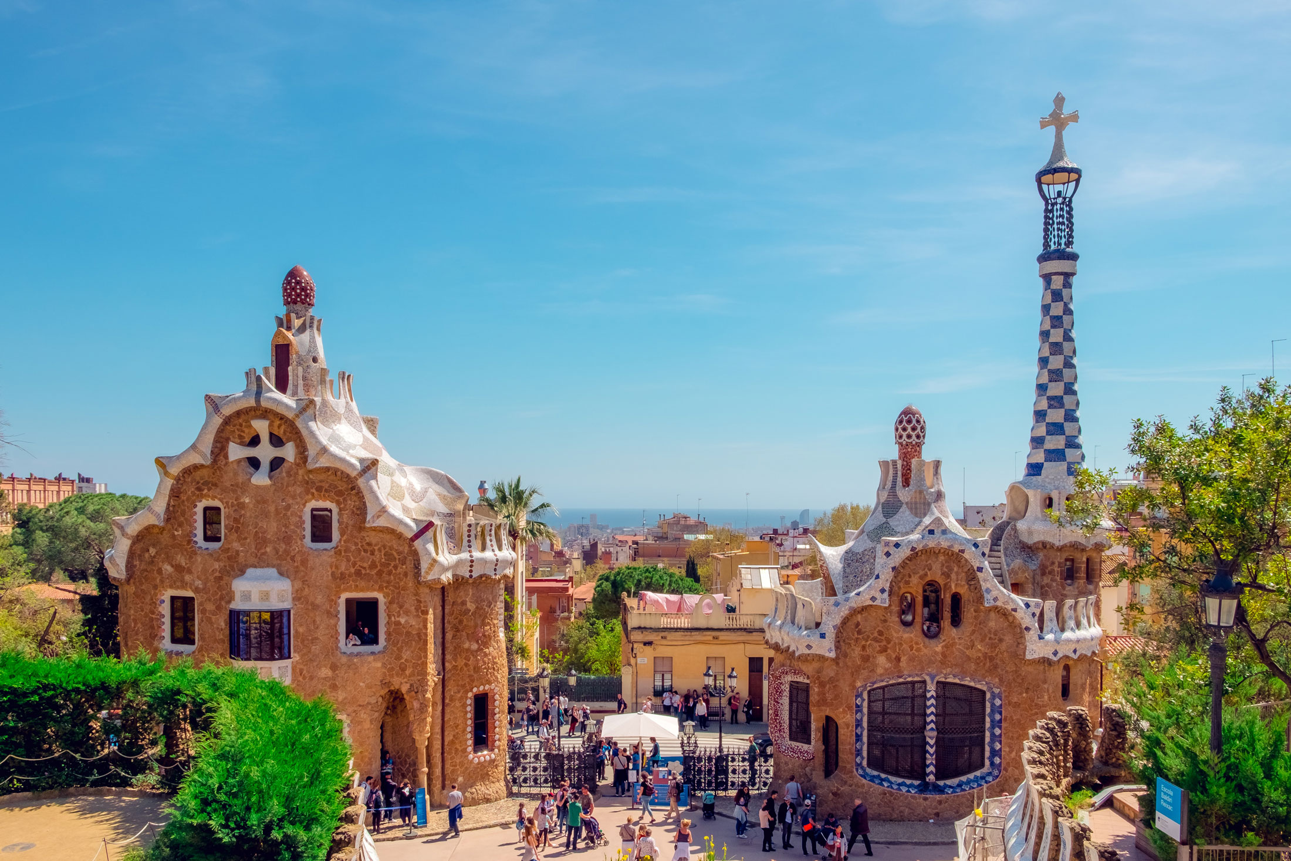
Updated: 10 September 2018
With a city as old as Amsterdam, diving deep into its architectural history opens up an evolutionary tale from its time as a small fishing village on the River Amstel to its height as the centre of the Dutch Golden Age.
Below is the MUST-SEE Architecture in Barcelona. I hope you find it useful as you walk its historic streets (there’s a map at the bottom to guide you around). As you see with the date at the top, this list is always updating as new projects are completed. If you want to see your photo featured, hashtag #AVONTUURA on Instagram and I will try my best to include it.
Onwards!

Architecture Guide to Amsterdam
Explore all our guides at avontuura.com/shop
Historical Architecture
The Royal Palace
View this post on Instagram
Originally the Town Hall of the City of Amsterdam during the Dutch Golden Age, the building became the royal palace under Louis Napoleon, the brother of Napoleon Bonaparte. The Palace did not return to Dutch ownership until Prince William VI during the fall of Napoleon.
Practical Information
Architect: Jacob van Campen, Daniël Stalpaert
Built: 1648
Type: Palace
Address: Nieuwezijds Voorburgwal 147, 1012 RJ Amsterdam, Netherlands
Hours: Sunday (10:00am – 5:00pm)
Cost: 10 EUR
Website: www.paleisamsterdam.nl/
The Rijksmuseum
With over 2 million annual visits, The Rijksmuseum is the largest art museum in The Netherlands and houses important works of art including masterpieces by Rembrandt, Vermeer, and Van Gogh. A combination of gothic and renaissance style architecture the building is part of a cultural network of important museums that front onto Museumplein.
Practical Information
Architect: Pierre Cuypers
Built: 1885
Type: Royal Museum
Address: Museumstraat 1, 1071 XX Amsterdam, Netherlands
Hours: Daily (9:00am – 5:00pm)
Cost: 17.50 EUR
Website: www.rijksmuseum.nl/
Oude Kerk
View this post on Instagram
Ironically located in the city’s Red Light District, the Oude Kerk is the oldest standing building in Amsterdam dating back to the 16th century. It is characterized by its stain glass windows and wooden ceilings. The church has been well preserved and remains in the same state it was when Rembrandt first walked through its doors.
Practical Information
Built: 1565
Type: Church
Style: Dutch Gothic
Address: Oudekerksplein 23, Amsterdam, Netherlands
Open to the Public: Yes
Hours: Daily (10:00am – 6:00pm), Sundays (1:00pm – 5:30pm)
Cost: 10 EUR
Website: oudekerk.nl/
Westerkerk
At 87m tall, the Westerkerk is the tallest church in Amsterdam and is characterized by an octagonal spire for the bell tower, topped with the Imperial Crown of Austria of Maximilian I, the Holy Roman Emporer. The church also contains the buried remains of famous Dutch figures such as Rembrandt and has hosted royal weddings including the 1966 marriage of Princess Beatrix and Prince Claus von Amsberg.
Practical Information
Architect: Hendrick de Keyser
Built: 1620-1631
Type: Church
Address: Prinsengracht 279, 1016 GW Amsterdam, Netherlands
Website: www.westerkerk.nl/
Beurs van Berlage
View this post on Instagram
The Beurs van Berlage is widely recognized as the most important work by famed Dutch architect Hendrik Petrus Berlage. Constructed of red brick, stone piers, and a glass roof, the building would go on to influence early modern architecture and the Amsterdam School due to its rational open floor plan and selective use of ornament.
Practical Information
Architect: Hendrik Petrus Berlage
Built: 1896-1903
Type: Former stock exchange, now concert & exhibition centre
Address: Damrak 243, 1012 ZJ Amsterdam, Netherlands
Website: beursvanberlage.com/nl
Het Scheepvaarthuis
View this post on Instagram
The Shipping House is considered the first true work of the Amsterdam School which became known for its use of colour, brick, and ornamentation. It was originally the headquarters for six large Amsterdam shipping companies and is characterized by its practical office space and beautiful stone carvings depicting the Dutch Empire.
Practical Information
Architect: Johan Godart and Adolf Daniel Nicholas van Gendt,
Built: 1913-1916, 1926-1928
Type: Headquarters for Shipping Companies,
Style: Amsterdam School
Address: Prins Hendrikkade 108, 1011 AK Amsterdam, Netherlands
Website: www.amrathamsterdam.com/nl
Het Schip
View this post on Instagram
Designed for working-class families at the start of the 20th century, “Het Ship” is the most iconic building from the Amsterdam School style of architecture. Its form generally resembles a ship and contains over 100 homes, a meeting hall, and post office.
Practical Information
Architect: Michel de Klerk
Built: 1917-1920
Type: Apartment Building and Museum
Style: Amsterdam School
Address: Oostzaanstraat 45, 1013 WG Amsterdam, Netherlands
Open to the Public: 45 minute Guided Tours by Appointment Only
Hours: Tuesday to Sunday (10:00am – 5:00pm)
Cost: 15 EUR
Website: www.hetschip.nl/
Contemporary Architecture
Silodam
One of the most iconic symbols of contemporary Dutch architecture, Silodam was an experiment in density and design in an otherwise historic city. Initiated by a housing boom in the nineties, Amsterdam was suddenly in great demand for housing which meant finding space to not only build but design for flexibility in program over time. Enter MVRDV, the Rotterdam-based architecture firm who used the inspiration of the city’s burgeoning shipping industry to create a new housing vernacular that consisted of a variety of houses, offices, and commercial space mixed together to look like a set of stacked shipping containers.
Practical Information
Architect: MVRDV
Built: 2003
Type: Housing
Address: 1013 AW
Open to the Public: Guided Tours by Appointment Only
Hours: –
Cost: 3 EUR for students, 6 EUR for adults
Website: www.silodam.org/homepage
Architecture Centre of Amsterdam (ARCAM)
Dubbed “ARCAM” for short, the Architecture Centre of Amsterdam provides information, guided tours and architecture guides for visitors while hosting both permanent and temporary exhibitions. Designed by René Van Zuuk, the trapezium-shaped building is clad in coated aluminum with expansive glass offering views of the cityscape and harbour.
Practical Information
Architect: René Van Zuuk Architekten
Built: 2003
Type: Museum
Address: Prins Hendrikkade 600
Open to the Public: Tuesday – Sunday
Hours: 1 – 5 pm
Cost: Free
Website: https://www.arcam.nl/en/
Sarphatistraat Offices
Located on the Singel Gracht (waterway), this Steven Holl-designed office building was designed as a metallic sponge situated alongside the canal. The design consists of a series of perforated copper panels that wrap around the pavilion allowing light and colour to flood the pavilion’s internal spaces.
Practical Information
Architect: Steven Holl
Built: 2000
Type: Office
Address: Sarphatistraat 14-T, 1017 WS
Open to the Public: No
Kop Van Diemenstraat
A prefabricated building full of a mix of apartments and office space, Kop van Diemenstraat sits on the south quay along the IJ (Amsterdam’s waterfront) together with the Silodam creating a new urban space for the area. The building is lifted on one side to create a covered entrance while providing views to the harbour and city.
Practical Information
Architect: TEKTON Architekten
Built: 2009
Address: van Diemenstraat 2
Type: Housing, Offices
Open to the Public: No
Muziekgebouw
The home of two separate musical institutions, the Muziekgebouw is designed as an “ensemble” of objects under a single roof. The objects include a solid box that cantilevers outside the building to face the city centre, a communal area bathed in glass, and a large, suspended canopy for outdoor congregation along the harbour.
Practical Information
Architect: 3XN
Built: 2005
Address: Piet Heinkade 1
Type: Concert Hall
Open to the Public: No
Website: https://www.muziekgebouw.nl/informatie/english/
IJ Tower
The twenty storey tower clad in white cement is most notable for its carved openings within its facade. These openings have a reddish-brown colour that provide curated views of the city while creating a diverse set of dwelling types in the building.
Practical Information
Architect: Neutelings Riedijk Architects
Built: 1998
Address: Oostelijke Handelskade 1213
Type: Housing, Offices
Open to the Public: No
The Rock
Part of the Mahler 4 office area in Amsterdam, the Rock was designed by Dutch architect Erik van Egeraat and derives its name from its rock-like exterior. Characterized by its glass and aluminum base, the building appears to be very top-heavy, a deviation from typical tower designs that stress lightness as it rises. In this case, van Egeraat chose to use a combination of stone and concrete at the top to reinforce this idea.
Practical Information
Architect: Erick van Egeraat
Built: 2009
Type: Housing, Offices
Address: Claude Debussylaan 80
Open to the Public: No
NEMO Science Center
Appearing like a ship along the waterfront, this Renzo Piano-designed building was constructed atop the IJ tunnel and is the largest science center in The Netherlands. Clad in a beautiful green oxidized copper, the top of the building has a magnificent rooftop deck offering fantastic views of the city.
Practical Information
Architect: Renzo Piano
Built: 2003
Type: Museum
Address: Oosterdok 2
Open to the Public: Tuesday – Sunday
Hours: 10 – 5:30 pm
Cost: 16.50 EUR
Website: www.nemosciencemuseum.nl
ING House
Nicknamed “the shoe” [amongst other names], the ING House is the former headquarters of the ING Group in The Netherlands. The design of the building is characterized by its unique shape, raised off the ground and supported by V-shaped columns taller than 10 metres in some cases. The building is sustainably designed with expansive interior gardens that clean the air and disperse heat through stack effect out the building. A double-glazed skin complete with sun shading allows for natural daylight and views for the employees while allowing the building to heat and cool passively.
Practical Information
Architect: Meyer en Van Schooten Architecten
Built: 2003
Type: Institutional
Address: Amstelveenseweg 500
Open to the Public: No
EYE Film Museum
View this post on Instagram
Located in the city’s new Amsterdam Noord quarter, the EYE Institute houses a large collection of Dutch and foreign films. The design was carried out by Vienna-based firm Delugan Meissl and was inspired by the “interplay between the scenic coordination of light, space, and movement in film”. The building’s notable white, fluid form dominates the landscape when viewed across the harbour from the city’s historic centre.
Practical Information
Architect: Delugan Meissl
Built: 2012
Type: Museum
Address: IJpromenade 1, 1031 KT Amsterdam, Netherlands
Open to the Public: Daily
Hours: 10:00am – 7:00pm
Cost: 10.00 EUR
Website: www.eyefilm.nl/
Van Gogh Museum Exposition Wing
The Van Gogh Museum was first designed by influential Dutch architect Gerrit Rietveld in 1973 and was expanded in 1999 by the late Japanese architect Kisho Kurokawa. In 2003, a new extension to the museum was built at the back of the building to ensure the safe and smooth transition of visitors to one of Amsterdam’s most visited museums. The new addition, which elegantly faces the Museumplein park, features an all-glass entrance with 12m long fins (the longest in the Netherlands) spanning an overhead skylight that leads visitors below the original museum building.
Practical Information
Architect: Gerrit Rietveld (1973), Kisho Kurokawa (1999) and Hans van Heeswijk Architects
Built: 2003
Type: Museum
Address: Museumplein 6
Open to the Public: Tuesday – Sunday
Hours: 9:00am – 6:00pm
Cost: 17.00 EUR
Website: www.vangoghmuseum.com
Stedelijk Museum Addition
View this post on Instagram
The Stedelijk Museum is one of the largest and most respected contemporary art museums in the world. The new addition by Benthem Crouwel Architekten was designed to improve its internal functions while providing a new entrance and strengthening its relationship to Museumplein. Nicknamed “The Bathtub” for obvious reasons, the fiber-reinforced facade actually protects the collections and social spaces from weather and overheating while still providing for ample daylighting.
Practical Information
Architect: Benthem Crouwel Architekten
Built: 2012
Type: Museum
Address: Museumplein 10, 1071 DJ Amsterdam
Open to the Public: Daily
Hours: 10:00am – 6:00 pm
Cost: 17.50 EUR
Website: www.stedelijk.nl/en
Bicycle Flat
Conveniently located next to Central Station, the structure is the world’s first bicycle flat. It was designed to temporarily store bicycles while the station underwent significant renovations in 2004 but the structure remains in operation to this day.
Practical Information
Architect: VMX Architects
Built: 2001
Type: Museum
Address: Stationsplein 49
Open to the Public: Yes
Hours: 24/7
Cost: Free
Borneo Sporenburg
The combination of two long peninsulas in Amsterdam’s east harbour, West 8’s design for the new neighbourhood was to reimagine the traditional Dutch canal house typology and adapt it to contemporary living. The design of the buildings emphasized a strong private realm with patios and roof gardens incorporated into each house.
Practical Information
Architect: West 8 (Masterplan)
Built: 1997
Type: Housing
Address: C. van Eesterenlaan 41
Open to the Public: Yes
Hours: 24/7
Cost: Free
Wozoco
An apartment building for the elderly, WoZoCo is a clever intervention in city zoning. Trying to meet the developer’s needs for 100 new living units, the restricted footprint and daylight requirements onsite meant that only 87 of the 100 units could be built. To get around this, MVRDV proposed cantilevering the remaining 13 units off the north facade allowing the building to create its own unique identity.
Practical Information
Architect: MVRDV
Built: 1997
Type: Housing
Address: Reimerswaalstraat 1
Open to the Public: No
OZW
Designed by Jeanne Dekkers Architectuur, the OZW Institute building is a part of the VU University and is characterized by its staggered vertical windows, random glass bays, and curved brick that harkens back to the Amsterdam School.
Practical Information
Architect: Jeanne Dekkers Architectuur
Built: 1997
Type: Institutional
Address: De Boelelaan 1109
Open to the Public: No
We do our best to provide accurate and up-to-date information, locations, and opening hours whenever possible. It is recommended that you double-check any information that you may need to ensure your visit is a success.
Want to see your picture featured or wish to have it removed? Send all inquiries to karl@avontuura.com
Architect: Delugan Meissl
Built: 2012
Type: Museum
Address: IJpromenade 1, 1031 KT Amsterdam, Netherlands
Open to the Public: Daily
Hours: 10:00am - 7:00pm
Cost: 10.00 EUR
Website: www.eyefilm.nl/
Architect: Michel de Klerk
Built: 1917-1920
Type: Apartment Building and Museum
Style: Amsterdam School
Address: Oostzaanstraat 45, 1013 WG Amsterdam, Netherlands
Open to the Public: 45 minute Guided Tours by Appointment Only
Hours: Tuesday to Sunday (10:00am - 5:00pm)
Cost: 15 EUR
Website: www.hetschip.nl/
Architect: Johan Godart and Adolf Daniel Nicholas van Gendt,
Built: 1913-1916, 1926-1928
Type: Headquarters for Shipping Companies,
Style: Amsterdam School
Address: Prins Hendrikkade 108, 1011 AK Amsterdam, Netherlands
Website: www.amrathamsterdam.com/nl
Architect: Hendrik Petrus Berlage
Built: 1896-1903
Type: Former stock exchange, now concert & exhibition centre
Address: Damrak 243, 1012 ZJ Amsterdam, Netherlands
Website: beursvanberlage.com/nl
Architect: Hendrick de Keyser
Built: 1620-1631
Type: Church
Address: Prinsengracht 279, 1016 GW Amsterdam, Netherlands
Website: www.westerkerk.nl/
Built: 1565
Type: Church
Style: Dutch Gothic
Address: Oudekerksplein 23, Amsterdam, Netherlands
Open to the Public: Yes
Hours: Daily (10:00am - 6:00pm), Sundays (1:00pm - 5:30pm)
Cost: 10 EUR
Website: oudekerk.nl/
Architect: Pierre Cuypers
Built: 1885
Type: Royal Museum
Address: Museumstraat 1, 1071 XX Amsterdam, Netherlands
Hours: Daily (9:00am - 5:00pm)
Cost: 17.50 EUR
Website: www.rijksmuseum.nl/
Architect: Jacob van Campen, Daniël Stalpaert
Built: 1648
Type: Palace
Address: Nieuwezijds Voorburgwal 147, 1012 RJ Amsterdam, Netherlands
Hours: Sunday (10:00am - 5:00pm)
Cost: 10 EUR
Website: www.paleisamsterdam.nl/
Architect: Jeanne Dekkers Architectuur
Built: 1997
Type: Institutional
Address: De Boelelaan 1109
Open to the Public: No
Architect: MVRDV
Built: 1997
Type: Housing
Address: Reimerswaalstraat 1
Open to the Public: No
Architect: West 8 (Masterplan)
Built: 1997
Type: Housing
Address: C. van Eesterenlaan 41
Open to the Public: Yes
Hours: 24/7
Cost: Free
Architect: VMX Architects
Built: 2001
Type: Museum
Address: Stationsplein 49
Open to the Public: Yes
Hours: 24/7
Cost: Free
Architect: Kisho Kurokawa
Built: 2003
Type: Museum
Address: Museumplein 6
Open to the Public: Tuesday - Sunday
Hours: 9 - 6:00 pm
Cost: 17.00 EUR
Website: www.vangoghmuseum.com
Architect: Meyer en Van Schooten Architecten
Built: 2003
Type: Institutional
Address: Amstelveenseweg 500
Open to the Public: No
Architect: Renzo Piano
Built: 2003
Type: Museum
Address: Oosterdok 2
Open to the Public: Tuesday - Sunday
Hours: 10 - 5:30 pm
Cost: 16.50 EUR
Website: www.nemosciencemuseum.nl
Architect: Erick van Egeraat
Built: 2009
Type: Housing, Offices
Address: Claude Debussylaan 80
Open to the Public: No
Architect: Neutelings Riedijk Architects
Built: 1998
Address: Oostelijke Handelskade 1213
Type: Housing, Offices
Open to the Public: No
Architect: 3XN
Built: 2005
Address: Piet Heinkade 1
Type: Concert Hall
Open to the Public: No
Website: https://www.muziekgebouw.nl/informatie/english/
Architect: TEKTON Architekten
Built: 2009
Address: van Diemenstraat 2
Type: Housing, Offices
Open to the Public: No
Architect: Steven Holl
Built: 2000
Type: Office
Address: Sarphatistraat 14-T, 1017 WS
Open to the Public: No
Architect: René Van Zuuk Architekten
Built: 2003
Type: Museum
Address: Prins Hendrikkade 600
Open to the Public: Tuesday - Sunday
Hours: 1 - 5 pm
Cost: Free
Website: https://www.arcam.nl/en/
Architect: MVRDV
Built: 2003
Type: Housing
Address: 1013 AW
Open to the Public: Guided Tours by Appointment Only
Hours: -
Cost: 3 EUR for students, 6 EUR for adults
Website: www.silodam.org/homepage




