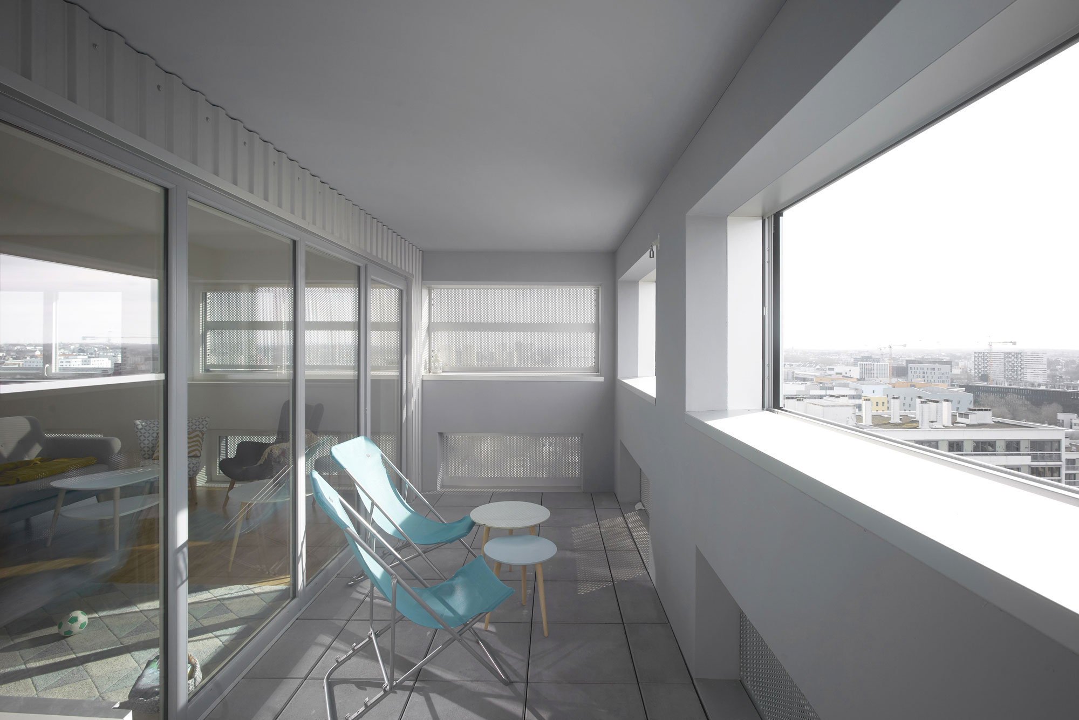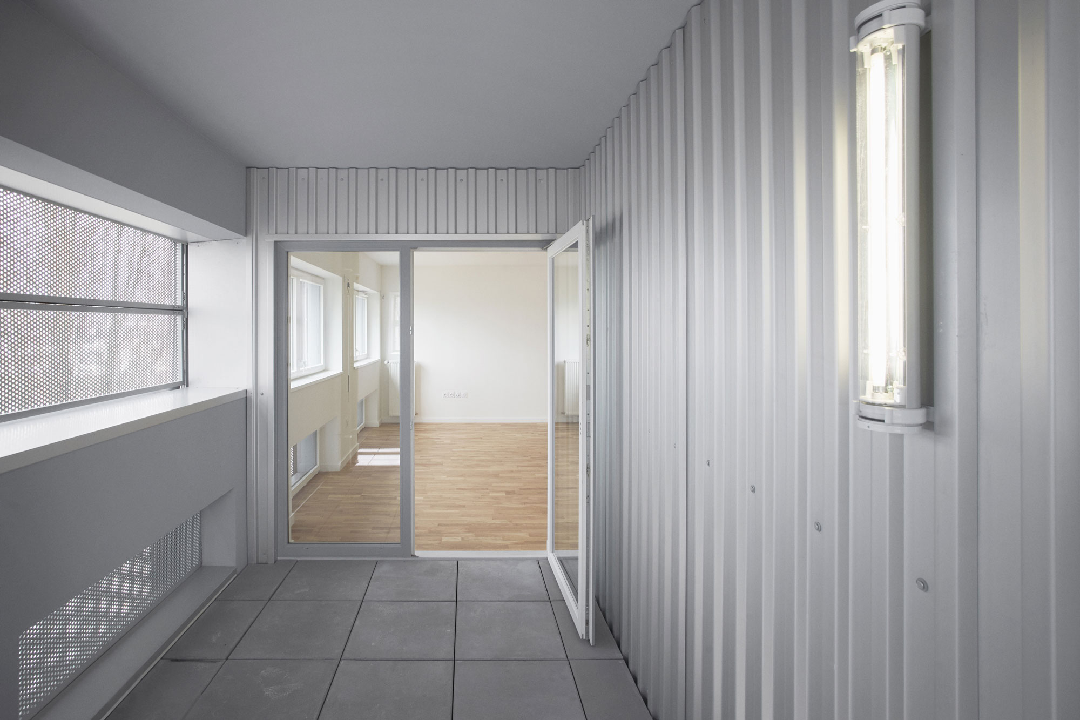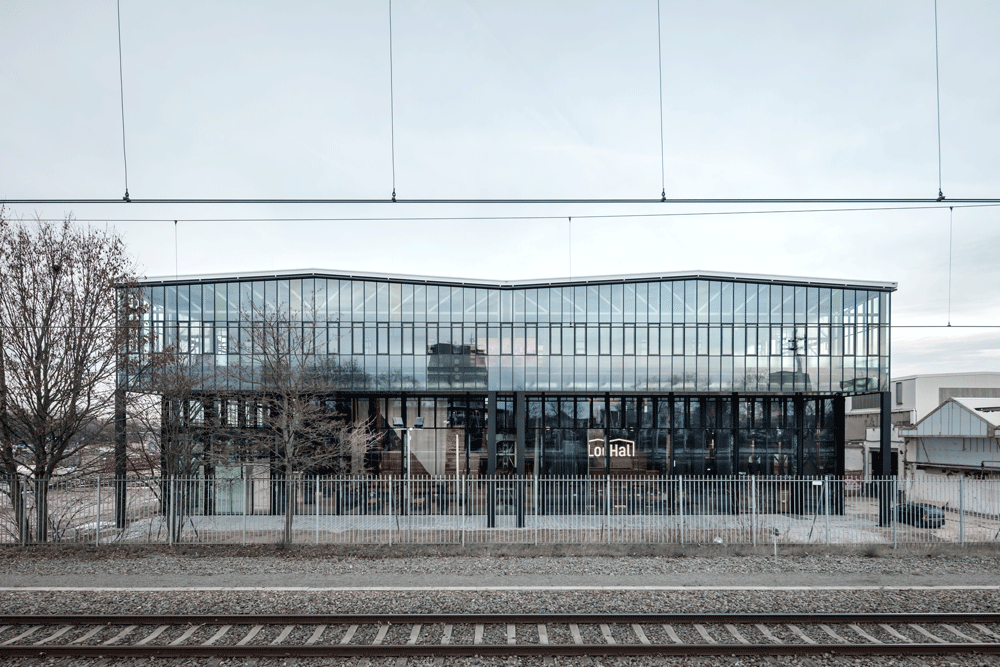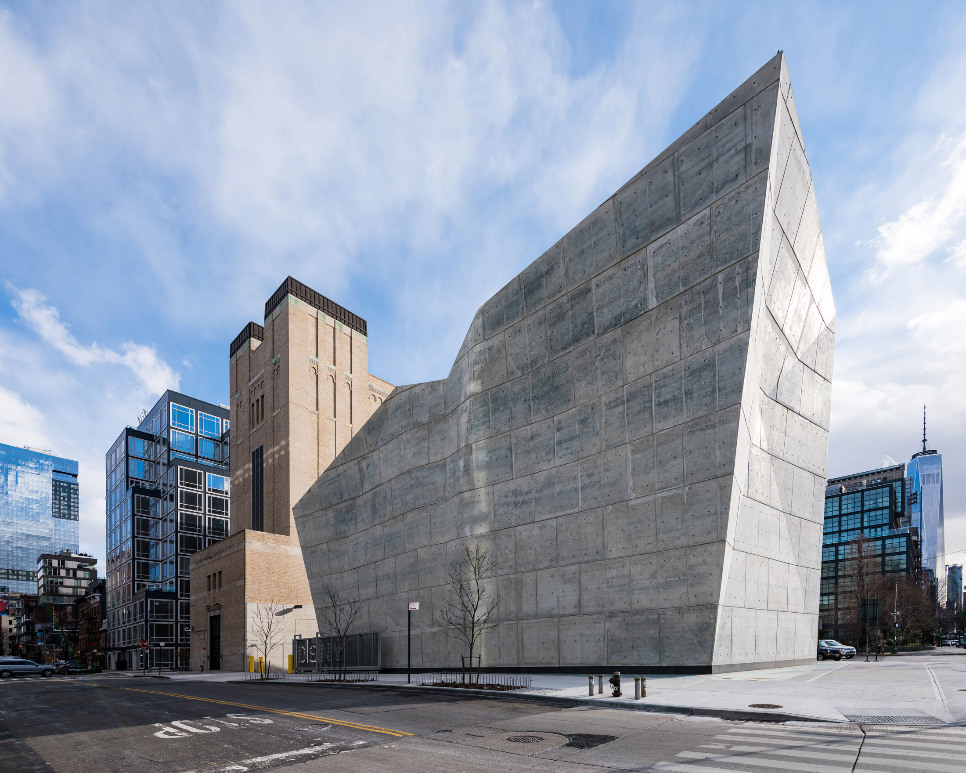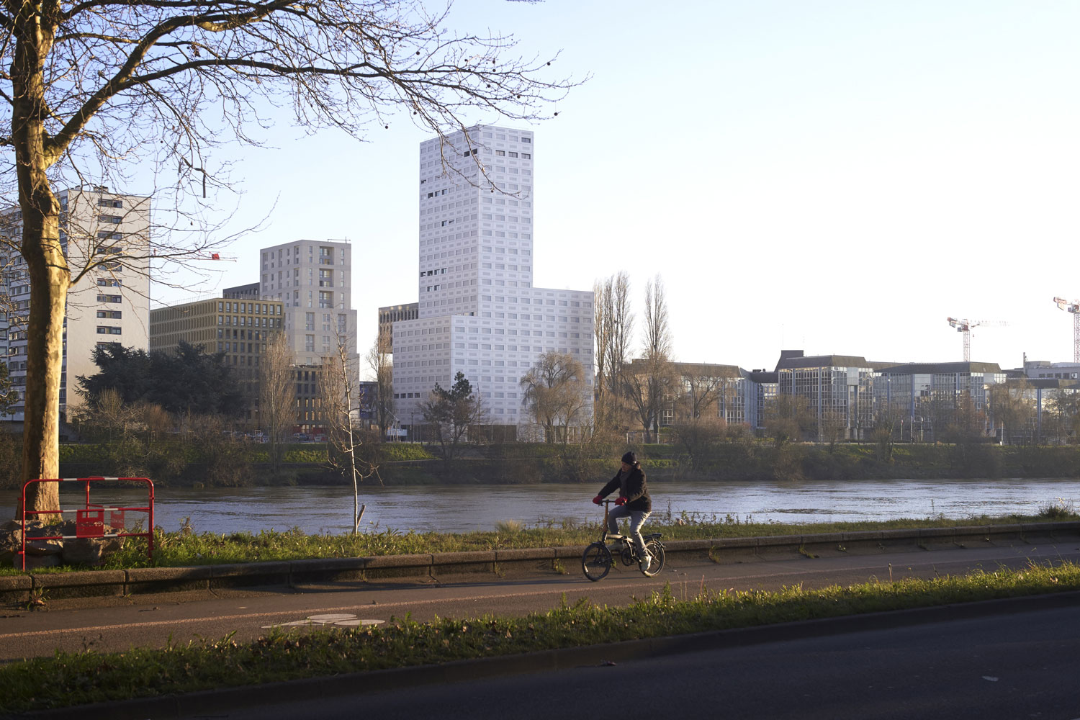
TOWER 360° | LAN ARCHITECTURE
Description is provided by the architect. The development of the Brossette site completes the transformation of boulevard Vincent-Gâche and encamps the biggest project ever made on the Island of Nantes. Formerly occupied by the warehouses of the manufacturer of sanitary components, the 1.5-hectare plot facing the Loire will soon be home to six new buildings with mixed programs, including an 18-storey panoramic tower, delivered in April 2018.
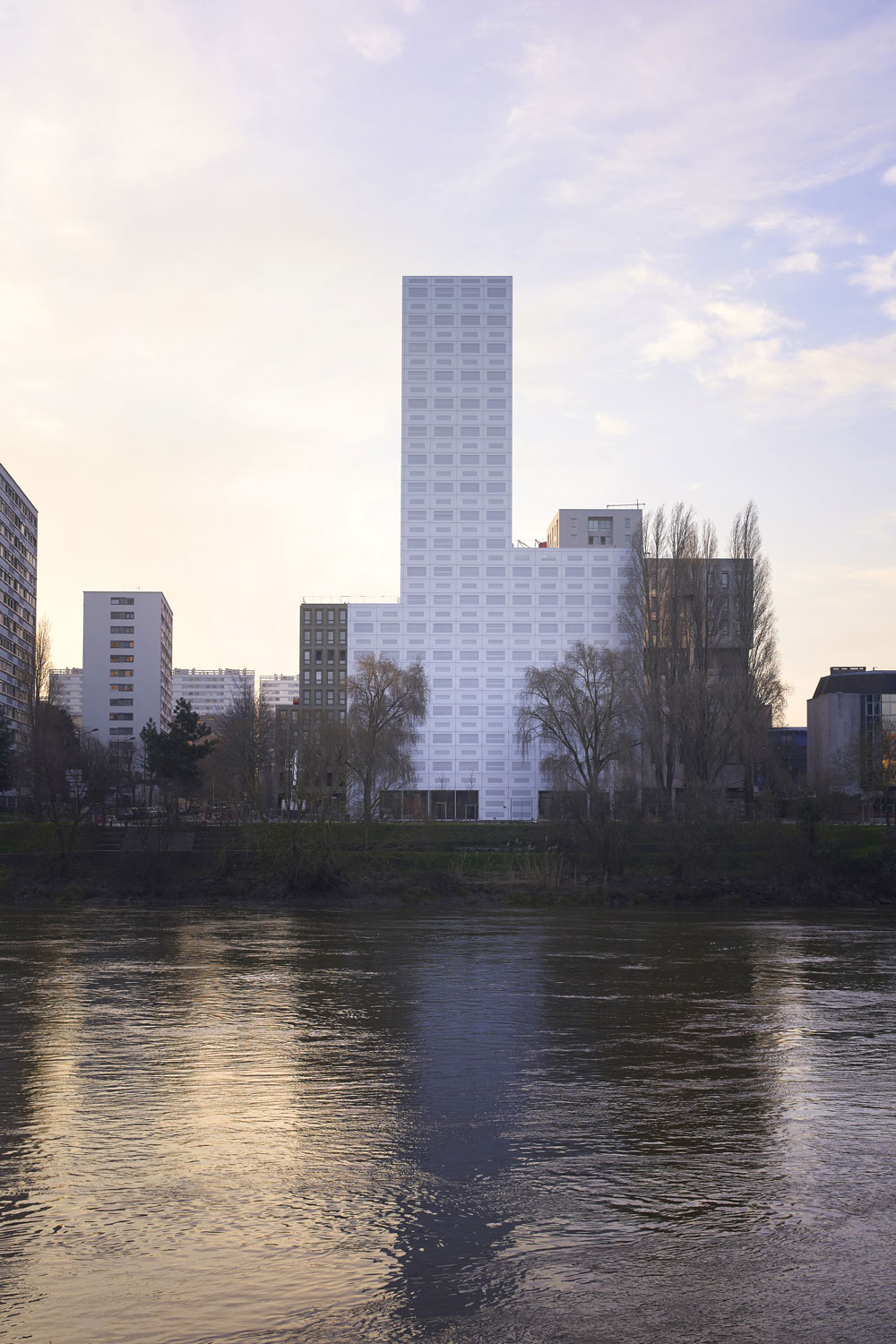
Convinced of the inoperability of the principle of the notebooks of prescriptions (typical of ZAC) in the urban factory, the project, resulting from a competition, proposes a new method. Enrolling as a continuation of the work of UAPS (in charge of the urban mastery of the island of Nantes) LAN is at the origin of the drawing of the plan mass and the main urban principles of this project, and the agency is mandated of a group of architects who worked together to adjust the shapes and the dimensions able to absorb programs while strengthening the drawing of the public space.
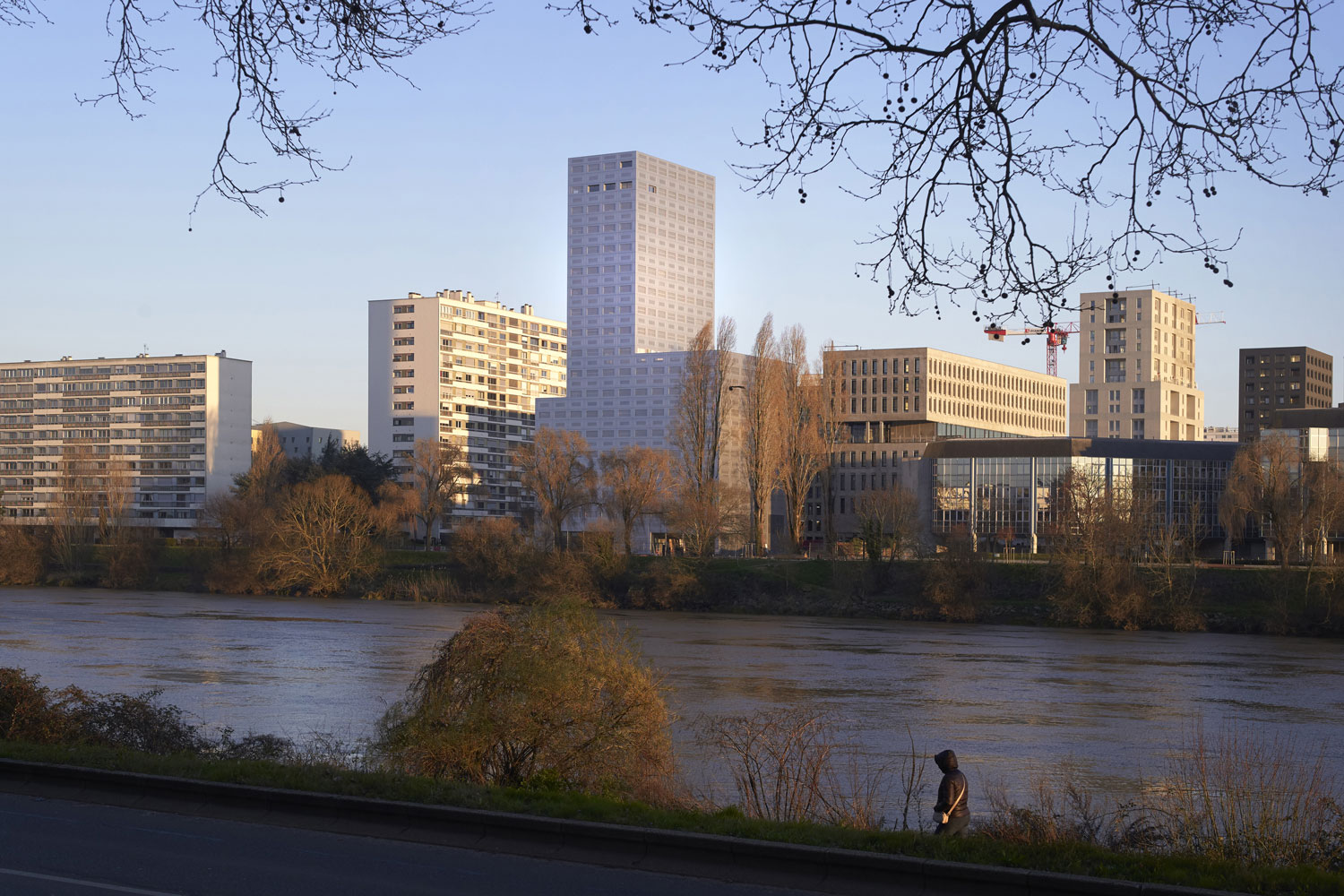
At the same time, the search for a real identity for the neighborhood is illustrated in a commonly agreed definition: to think about the occupation of spaces, to establish the relationship between potential size and facades, to study the sunshine and the winds, are many topics addressed to many to ensure a coherent urban response.
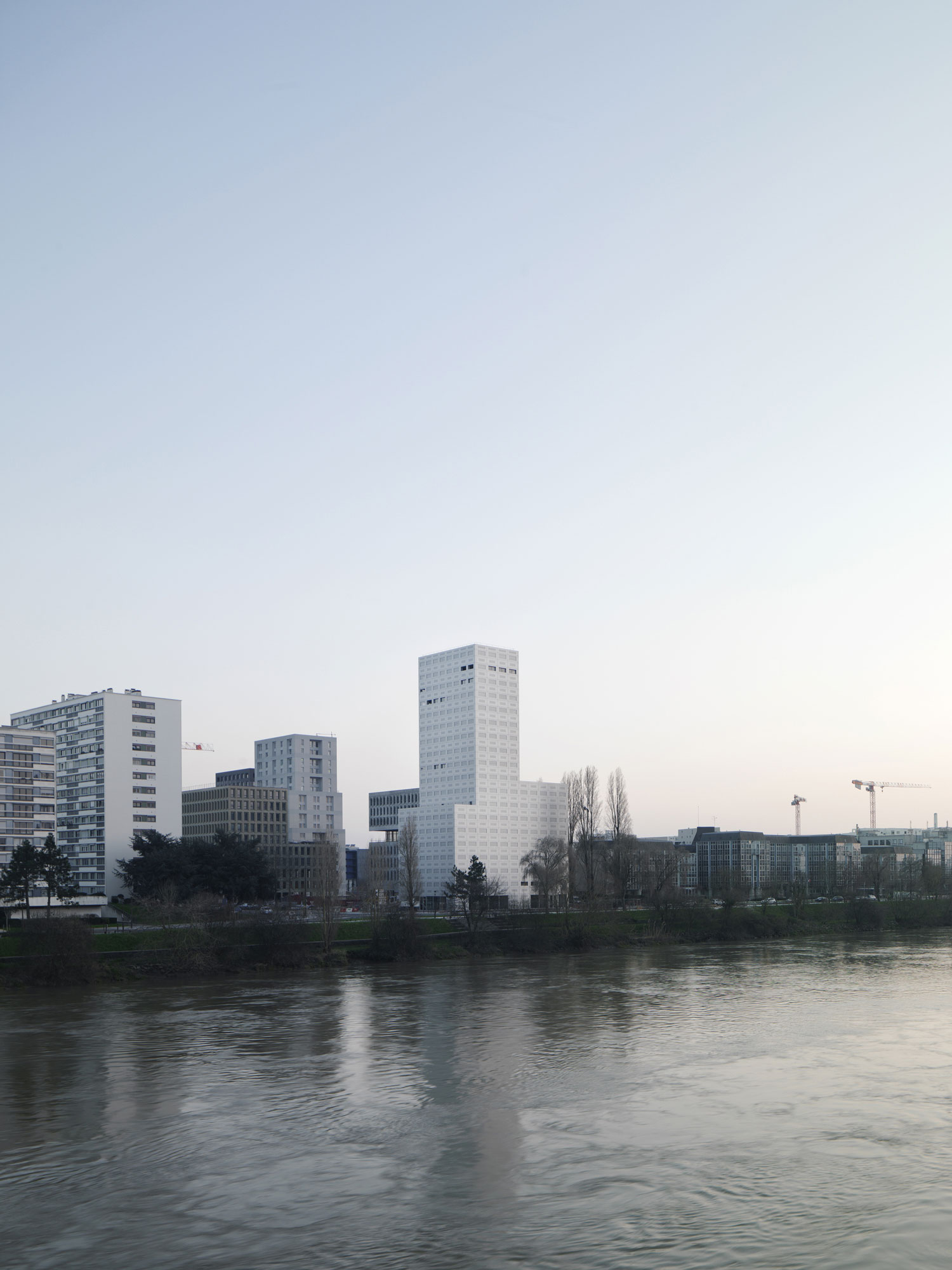
The site is at the intersection of several formal systems: buildings of the 1970s condominiums built on the model of “large complexes”, an office complex with courses and gardens with unfinished development, and the operation of Alexander Chemeto, the first phase of the urban renewal of the island.
In this heterogeneous context, a synthesis is needed, as proposed by Anne-Mie Depuydt and Marcel Smets, the urban planners of the island of Nantes. The buildings allow closing of the public space by recreating fronts.
The layout of the buildings is based on a cut frame in thongs; it crosses the parcel from one end to the other and proposes new paths to promote the tensioning of the heart of the site with the banks of the river. Formed by the construction of the buildings, interiorities emerge and are organized in places, squares, terraces or gardens, polarizing uses according to specific themes, in response to the needs of the public space.
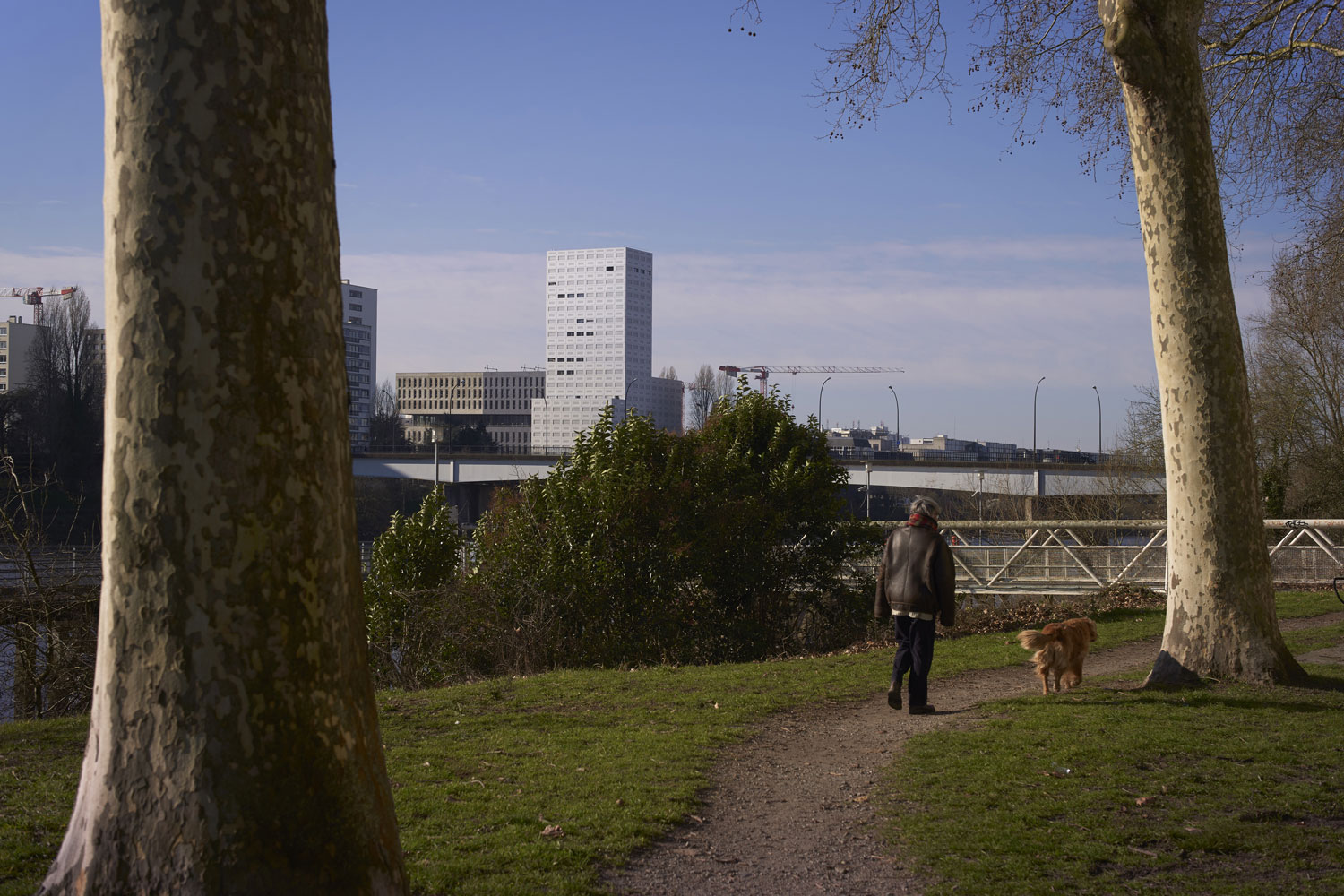
Although the parcel is entirely private, all outdoor spaces are open to the city. The neighborhood becomes entirely pedestrian is crossed by a central alley; the backbone of the islet, it leads to the heart of the project: a forecourt extended for the tower renamed “360 ° View”, space which will become a public place surrendered to the community. Four huge poplars interact with the facade dressed in brushed aluminum. It reflects its environment during the day and comes alive at night in a set of imposts set in motion by perforated shutters. Perceived from the south, the building closes the perspective.
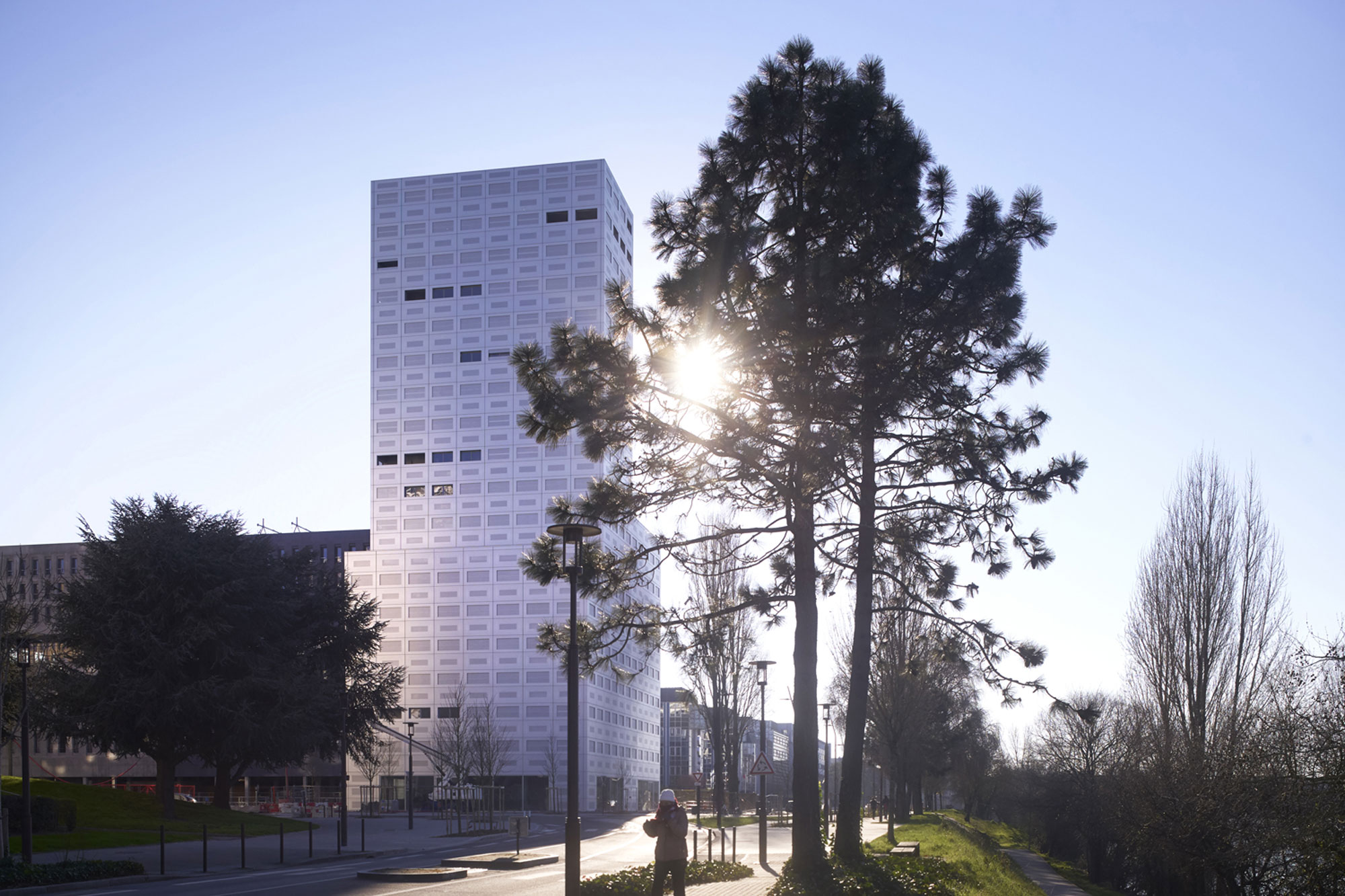
To the north, from the river, he sets the tone of the realization. At the foot of the tower, Polaris houses a vast campus of just over 3,000 m2 in which the Vatel International School of Hospitality and Tourism Management chose to set up a new establishment. It includes classrooms, a restaurant and a public brewery and app café, and a student residence with 300 apartments.
The program also includes 250 housing units and nearly 6,500 m2 of office space and 600 m2 of activity spread between the various plots of the operation. In addition to aligning the floors of a building to the other, and the shared regularity of the openings composing the facades; each common space – regardless of the position on the site of the building to which it belongs – reaches the same level, that of a distant and unobstructed view of the skyline of the old city.
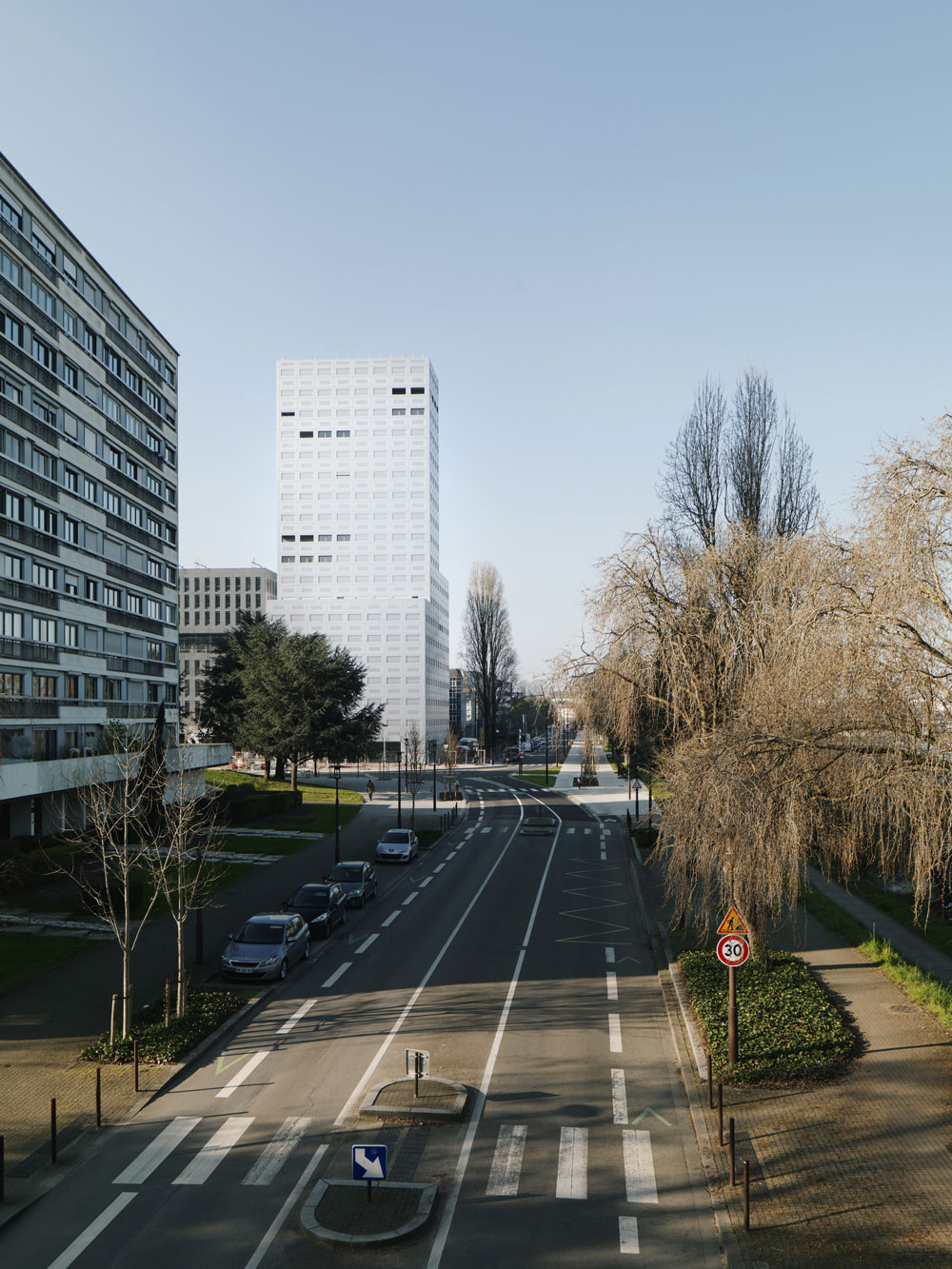
Materiality
The smooth brushed aluminum front ensures a unitary look to the floor 4 while capturing the reflections of the context. At night, the game is reversed and the building comes alive according to the use of housing through the perforations of the cladding. These allow them to manage the sunshine of the houses.
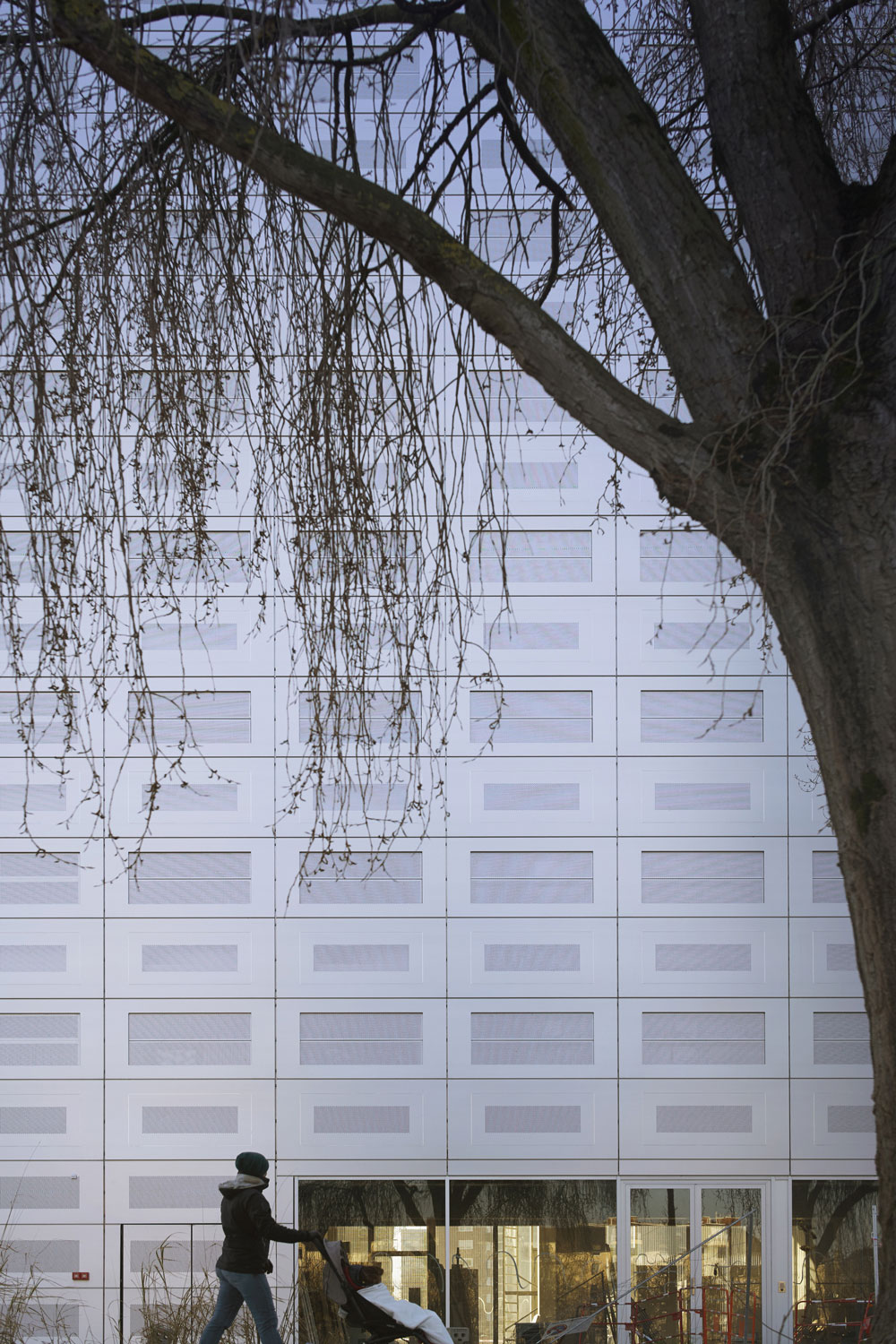
Shutters
The facade consists of a regular horizontal frame that unfolds on all four facades. This frame is thought from inside the dwellings to offer panoramic views who benefit from the height of the tower and the quality of the context (The Loire, the historic city center, the island of Nantes). The wealth of perspectives is accentuated by high and low windows.
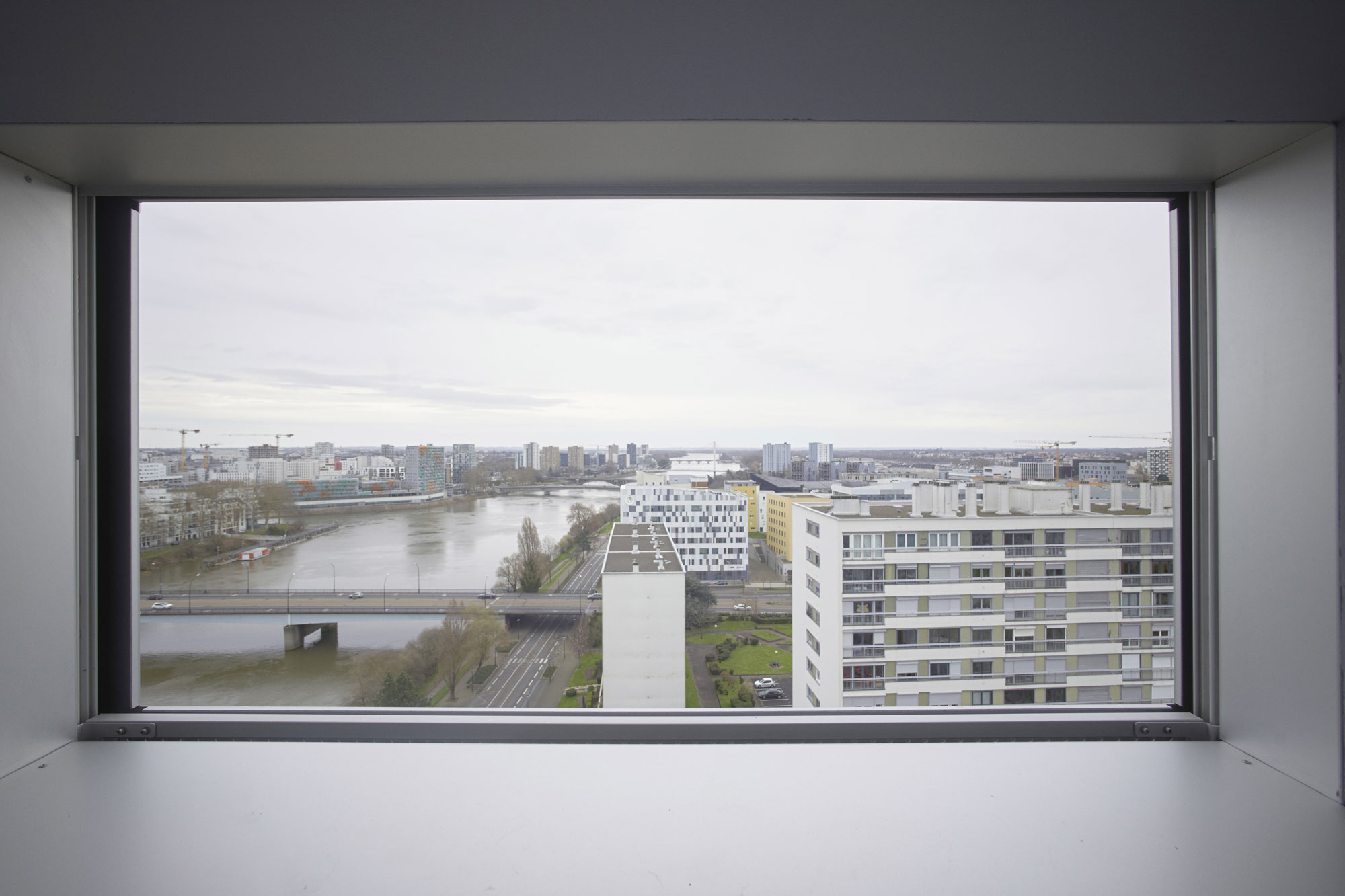
The concrete load-bearing façade is clad in mineral wool exterior insulation with a brushed aluminum cladding mechanically fastened to a secondary metal frame.
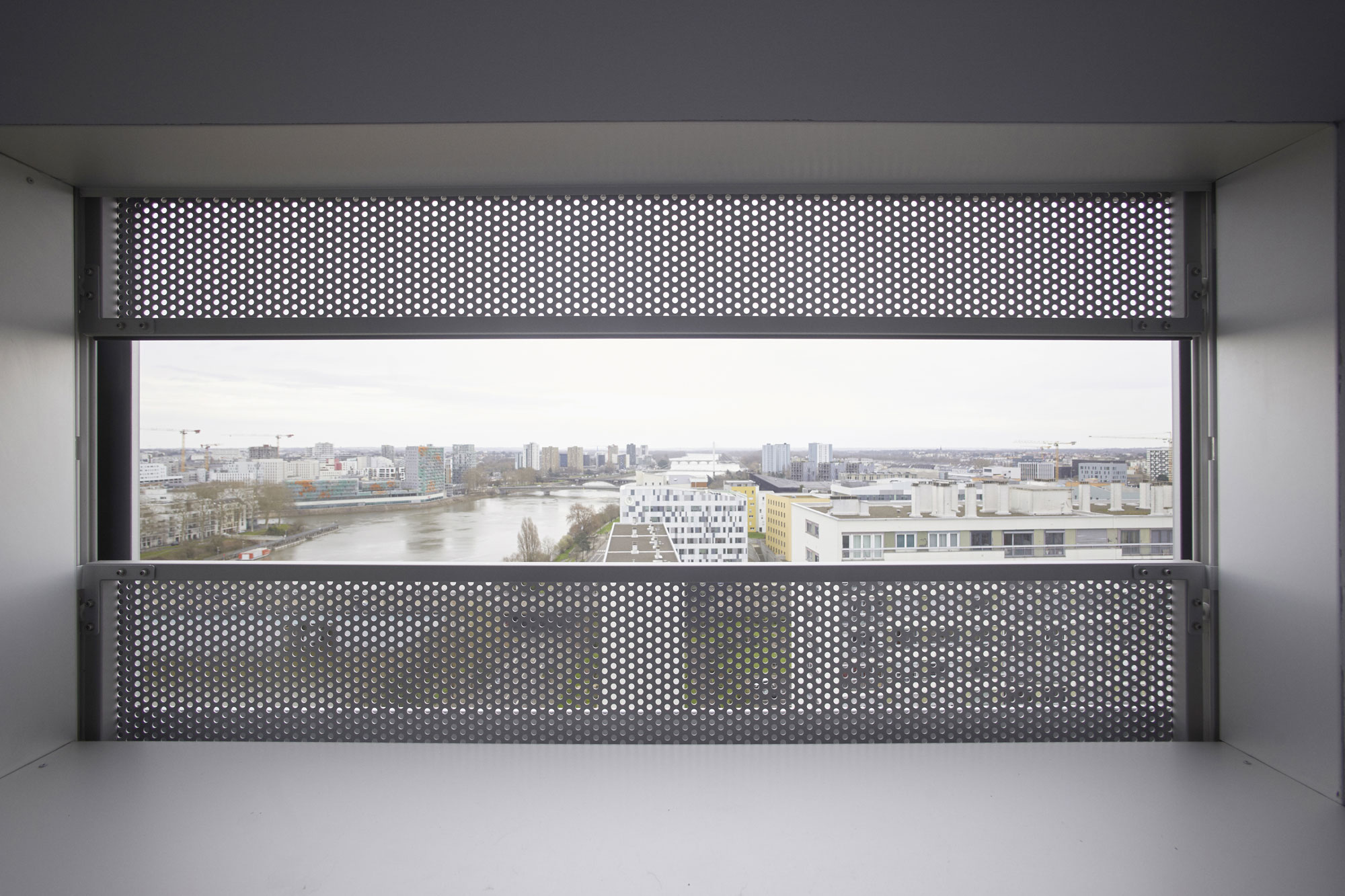
The frame of the facade is formed by the alternation of horizontal and vertical solid bands with perforated parts in front of the windows. The perforated plate is fixed in front of the low window and sliding in front of the high window.
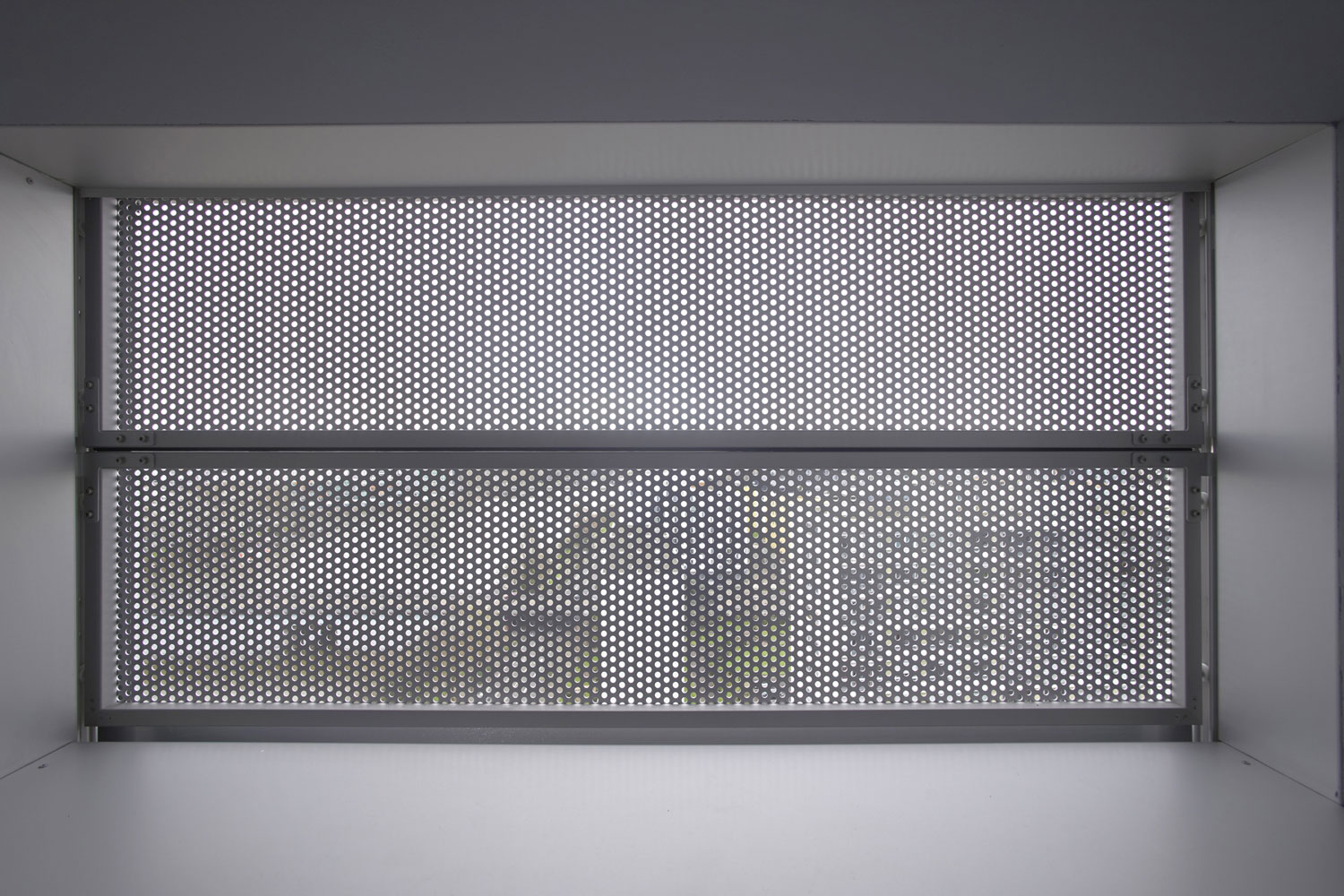
The perforated shutter slides vertically (one part upwards and one part downwards) behind the non-perforated aluminum casings.
Framed views
Located on the banks of the Loire, the tower develops on 18 levels. From the outside, the layout of the façade, consisting of 2 windows per level, blurs the scale. Inside the apartments, panoramic windows offer exceptional views of the Loire and the surrounding area.
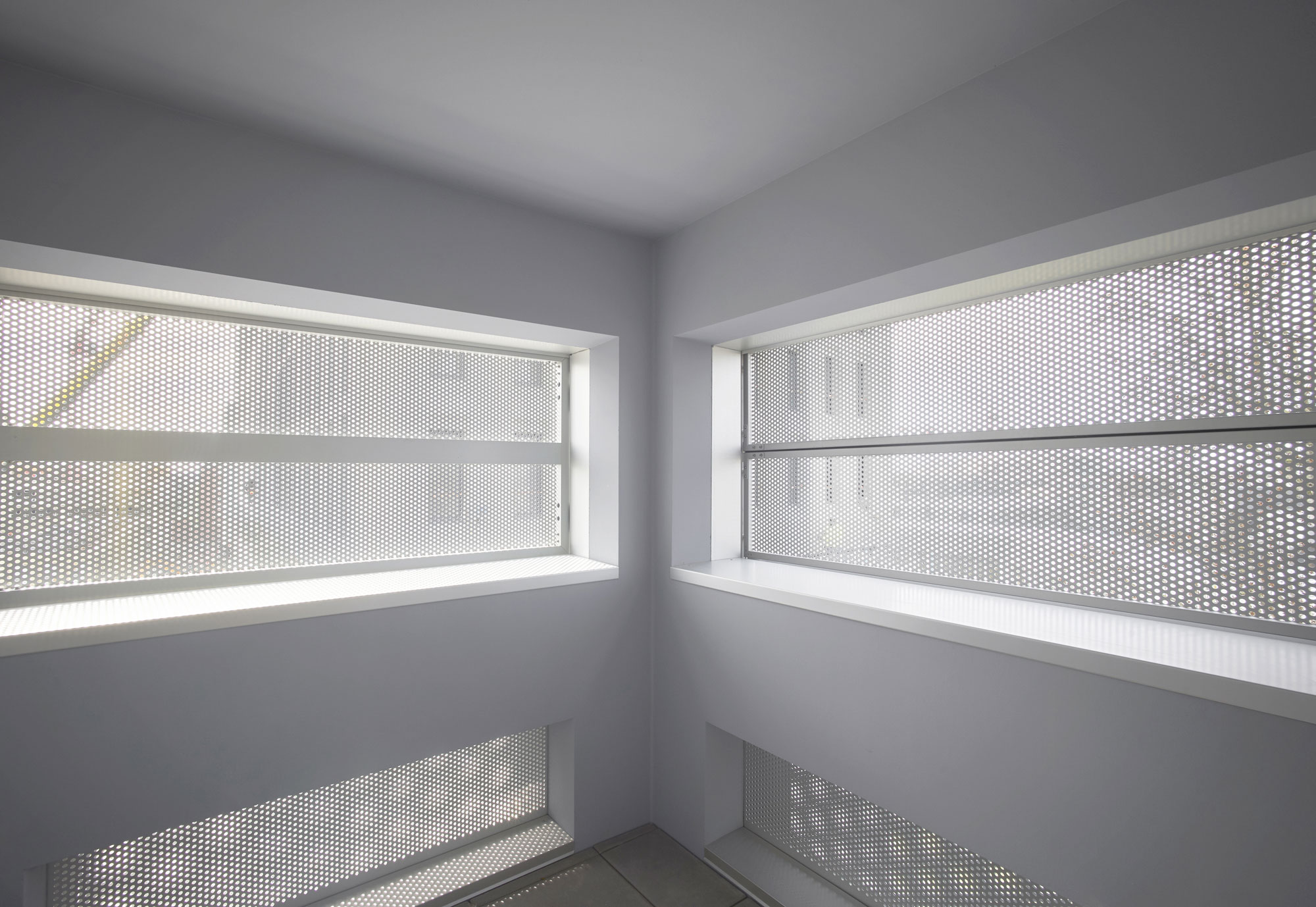
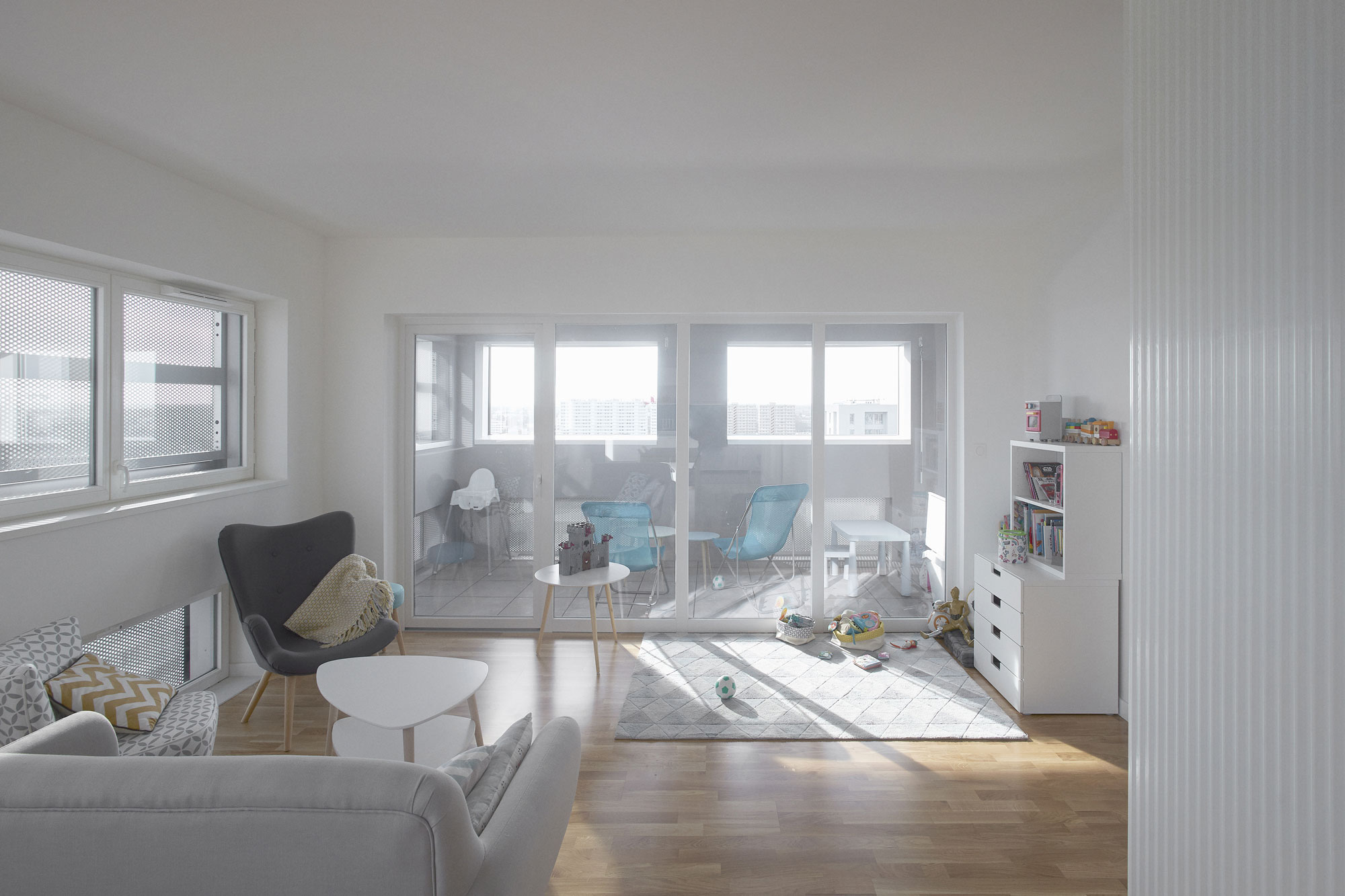
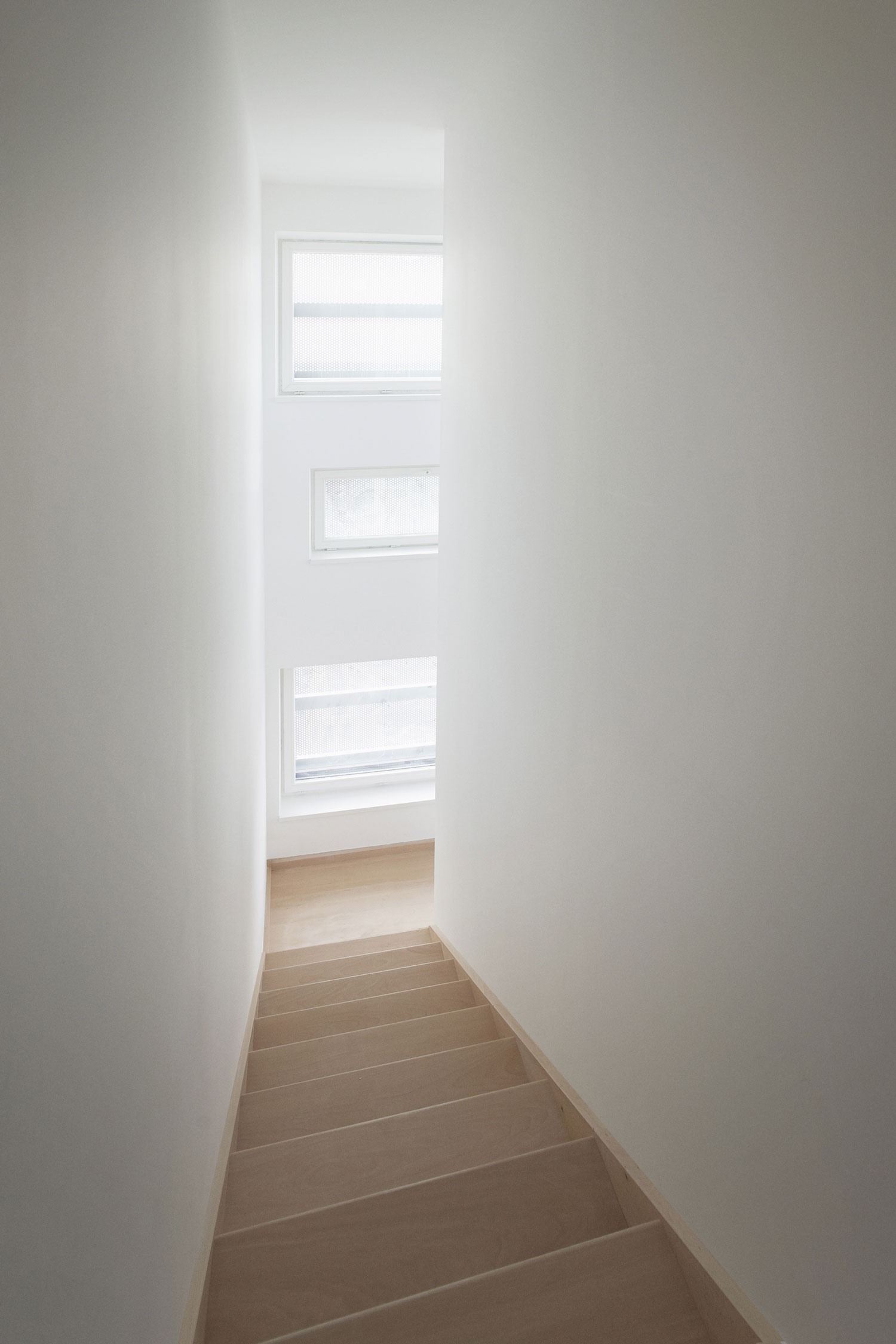
Housing
The vast majority of the dwellings profit from generous loggias, external extensions of the rooms of life. The floor of the loggias is a concrete pavement, while the vertical walls are dressed with a light gray fine plaster. Joinery, hidden behind the cladding, are in light gray PVC. Fixed cladding and the sliding shutters guarantee the privacy of the loggias and offer protection against the wind (especially for high-rise dwellings).
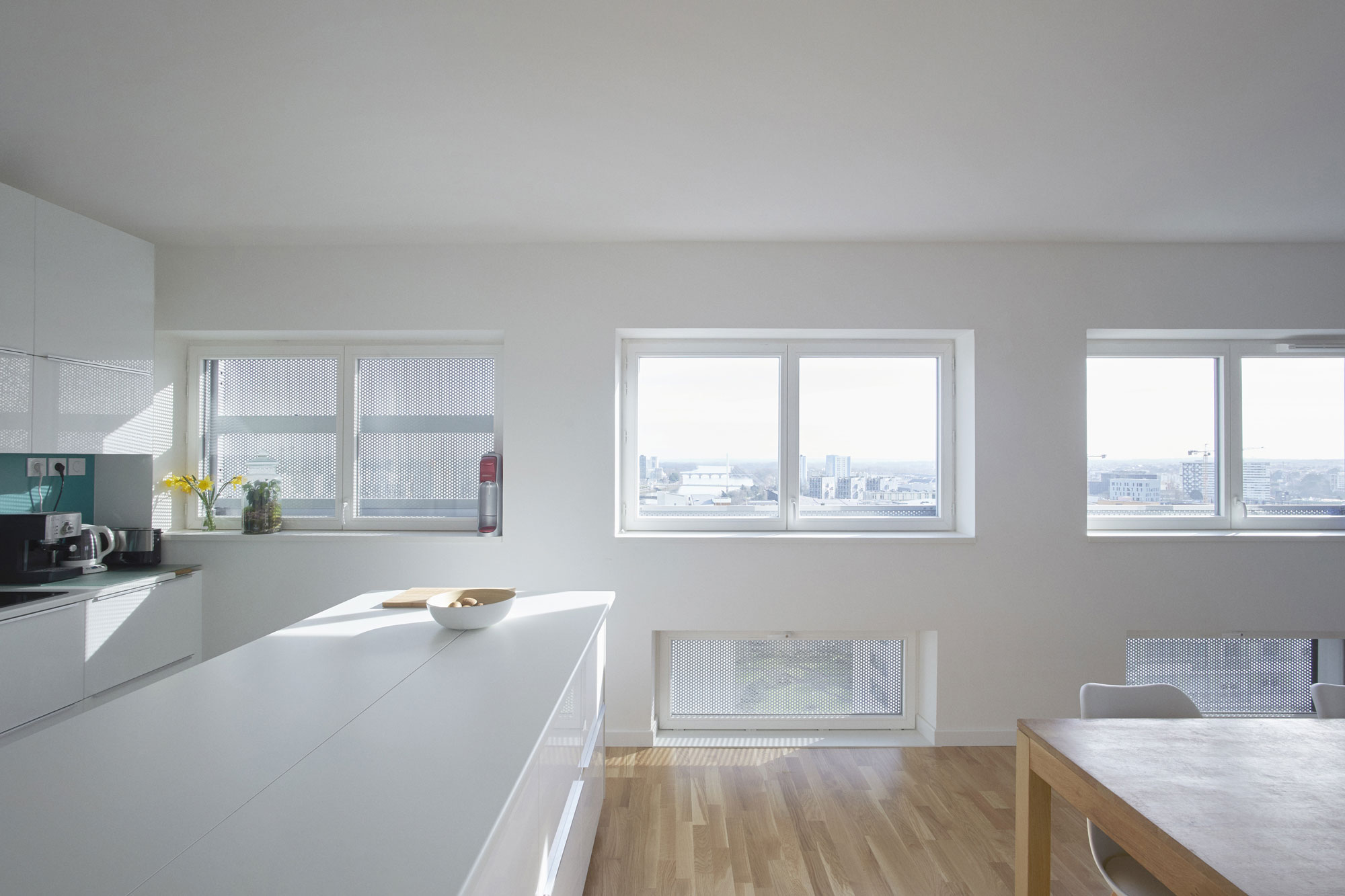
The Loggias
Each apartment is organized around a large loggia, a true extension of the interior living space, to the outside. In summer these loggias help to break down housing. The loggias are shifted from one floor to another.
