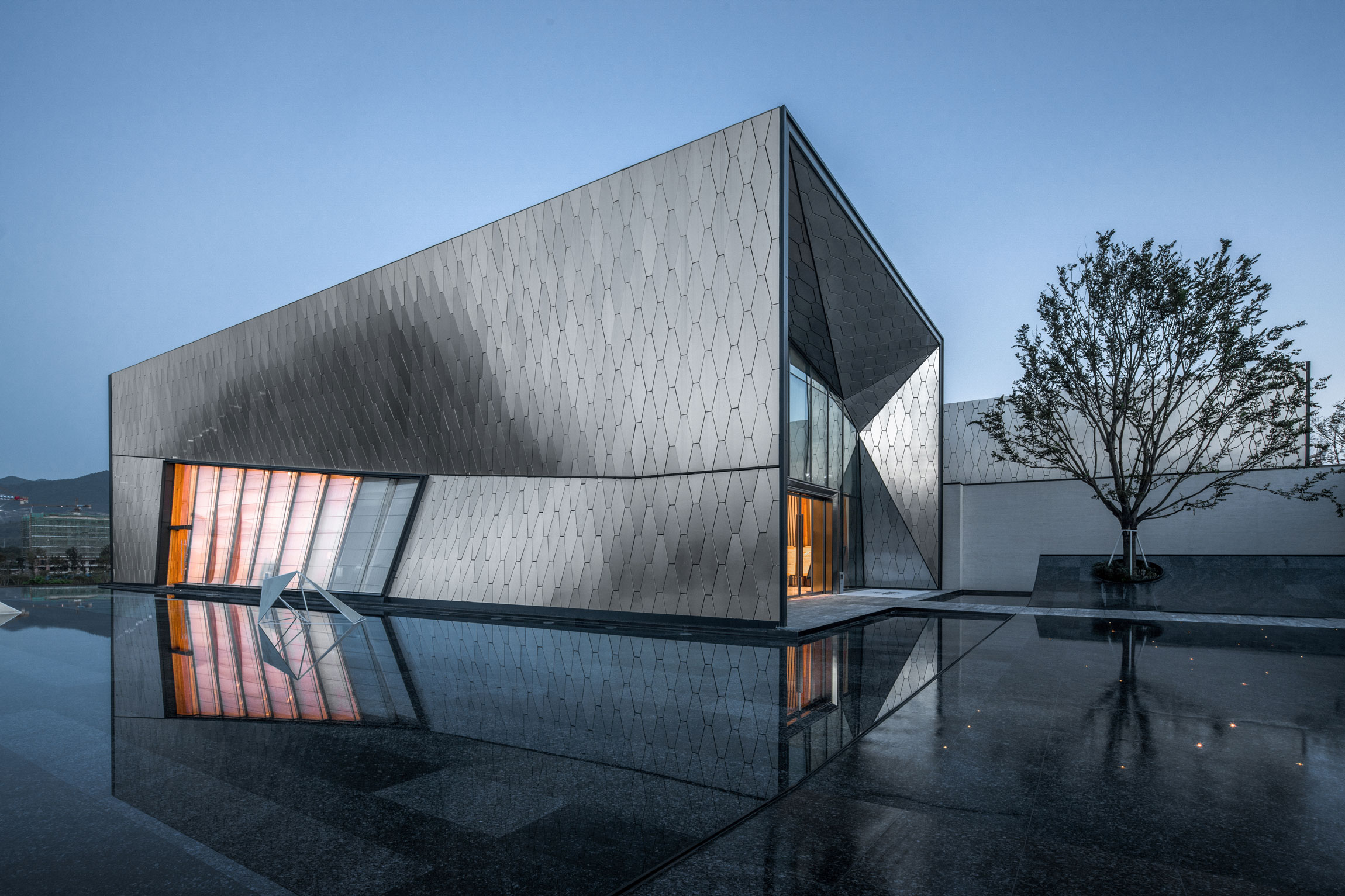
YUANLU COMMUNITY CENTER | CHALLENGE DESIGN COMPANY
Chongqing, China
I Symbiosis
Description provided by Challenge Design Company. Facing Yulin River, the project sits next to Longxing Ancient Town, Chongqing, China, mirrored by rolling hills in the distance and a centralized green area. The natural landscape on the east side is exceedingly fascinating while its counterparts on the other sides are relatively ordinary.
As a response to the environment, the architect places three buildings of different sizes side-by-side on the hillside and vertical to the riverside road, looking to achieve the optimum visual effect of riverfront landscape and distant mountains.

II Topology
Each space is designed with various sizes by the architect according to its functions, including exhibition hall, book bar, swimming pool, and Cafe, forming multiple sequential courtyard spaces. Besides, traditional Chinese artistic concepts are integrated into the modern space by virtue of the transition between virtuality and reality, which is generally applied in traditional Chinese gardens. In addition to the interesting correlation between the spaces and sizes, changes in elevation enrich spatial forms, which enable people to experience narrative feelings in the space changed up and down, inside and out, near and far.
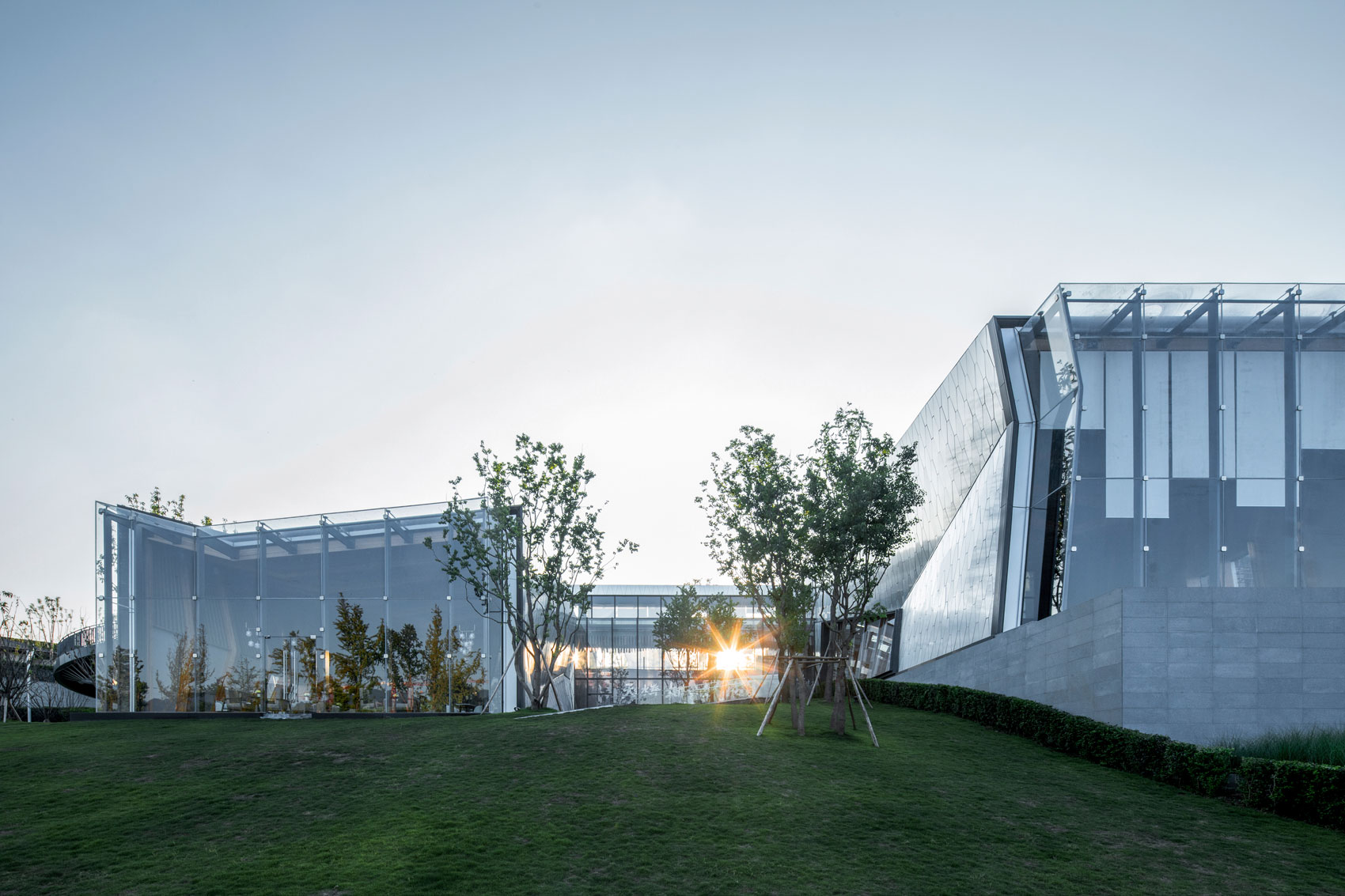
It is a flowing spatial pattern that architects are trying to create, linking multiple spaces organically and allowing them to mutually penetrate. Though forming a linear space, corridors show extremely rich spatial characteristics.
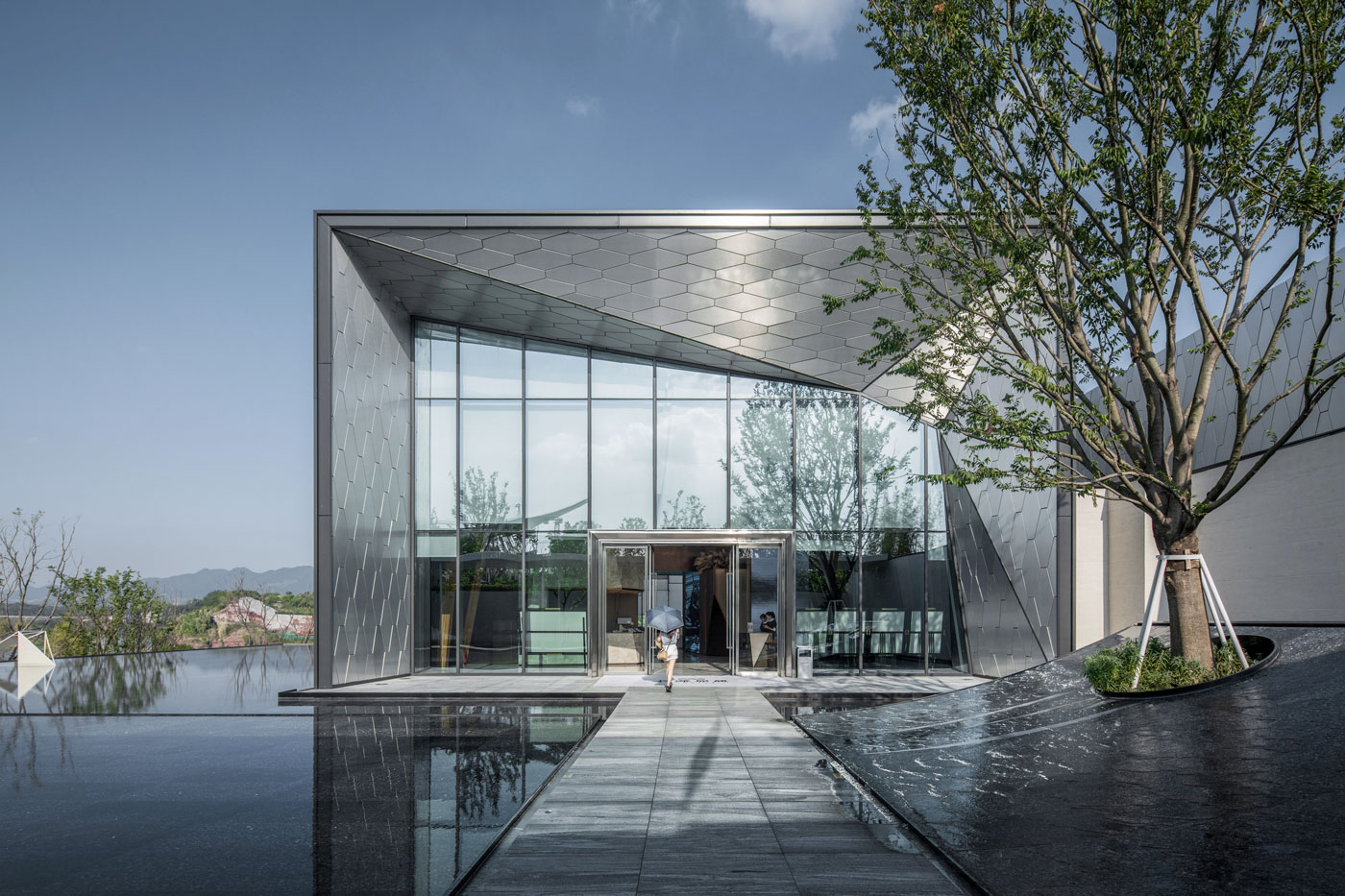
Courtyards and patios can evoke a sense of territory and the adjacency of inside and outside through covers, showing spatial openness, and a sense of freedom based on spatial relationships.
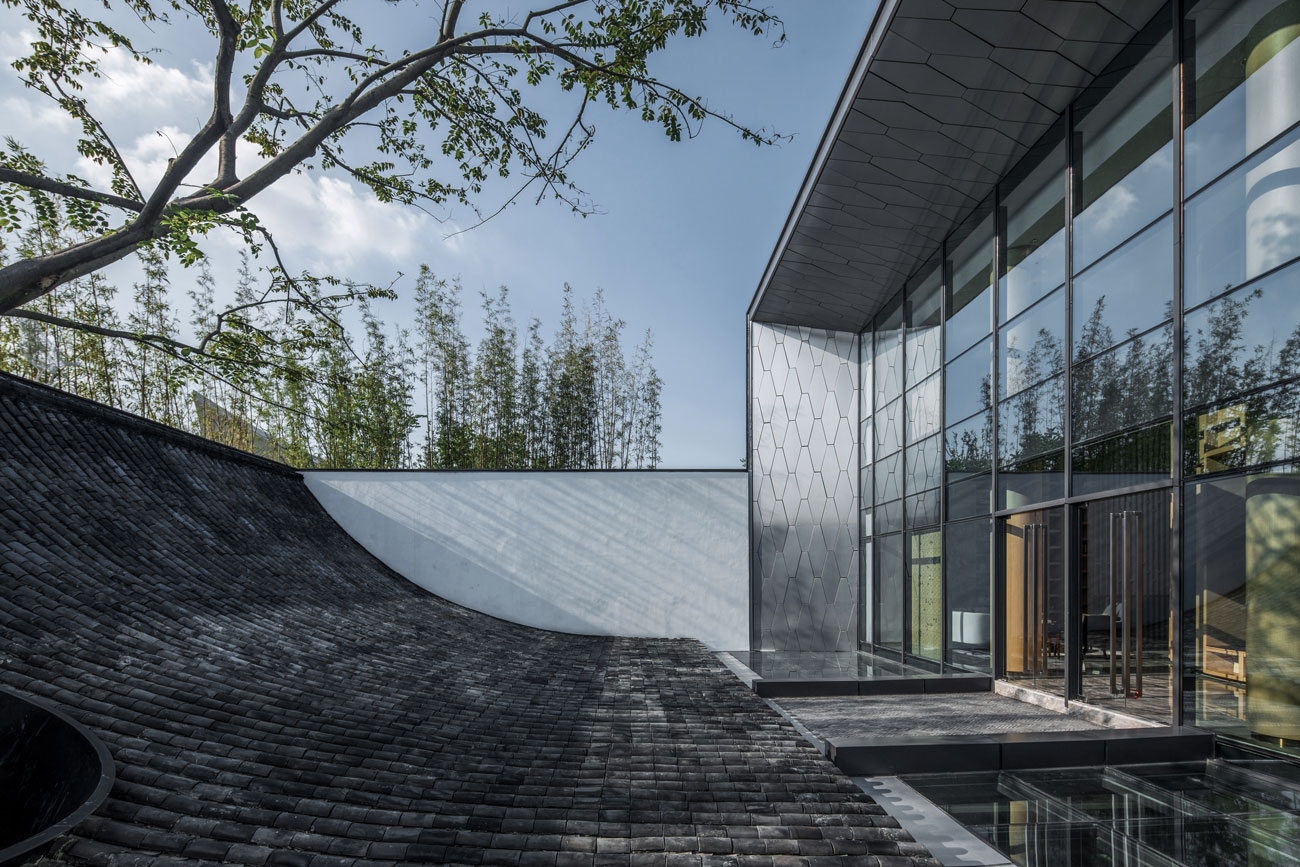
III Authenticity
In order to demonstrate the philosophy of authenticity of architecture, space, form, and structure, architects use timber to closely link space and structure, thus making the architecture itself have the “virtue of honesty”.
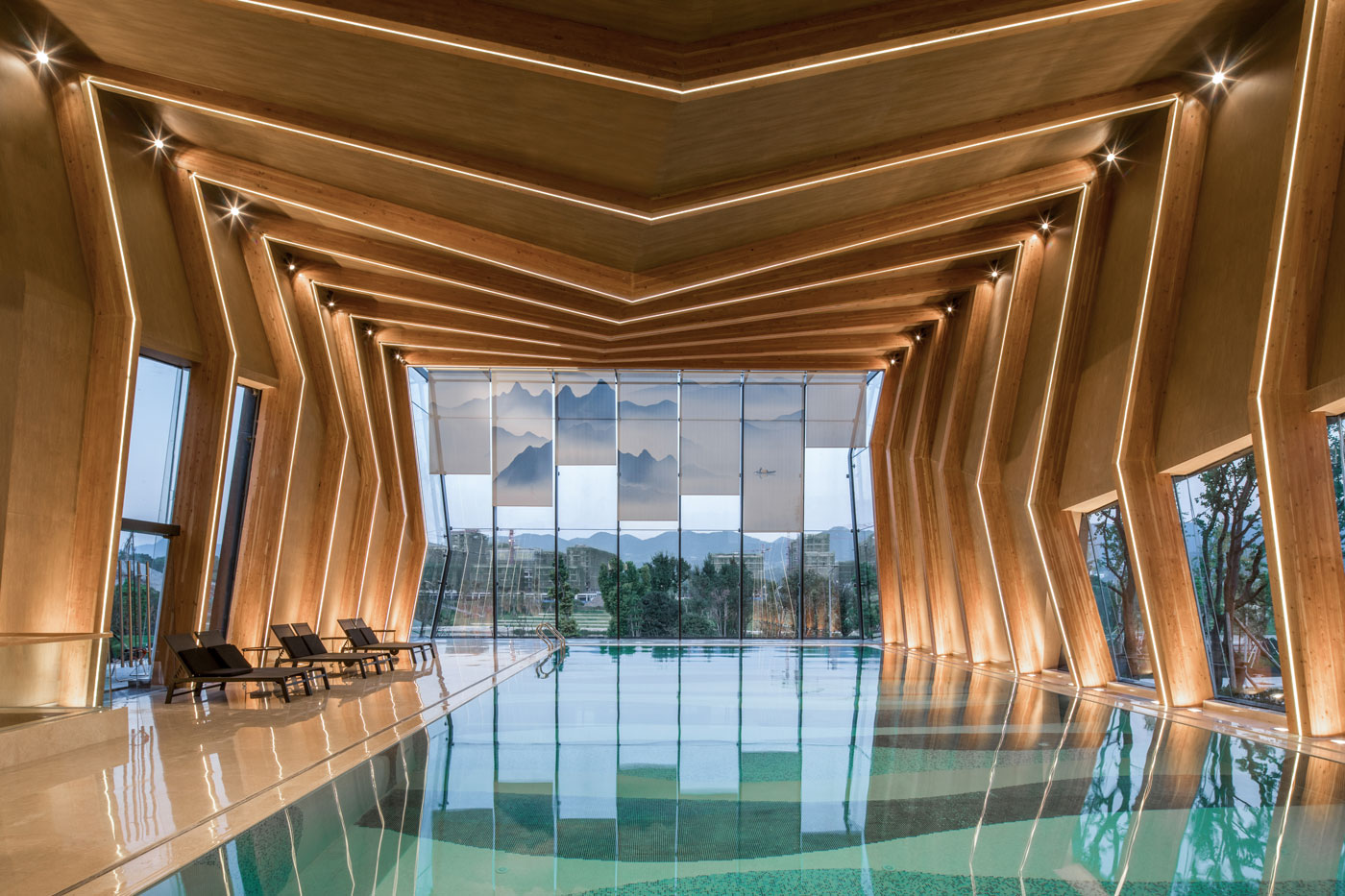
Exposed Glulam structures are applied as the crucial visual element for wooden buildings. The order and form similar to the sloping roofs in Chongqing are adopted for expression. Architects convert varying units into structural components and arrange those components in a certain changing mode so that the architectural form changes with the space.
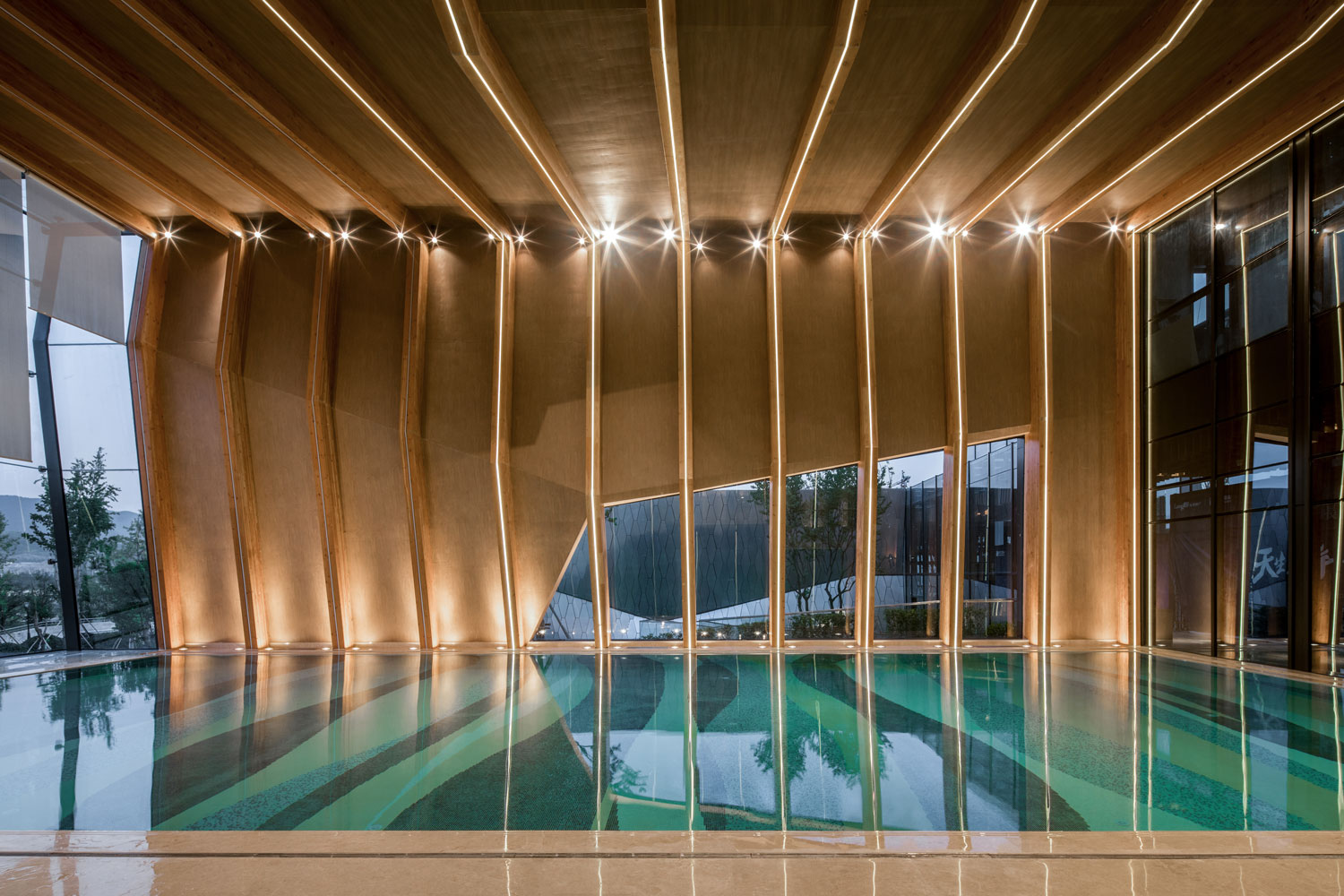
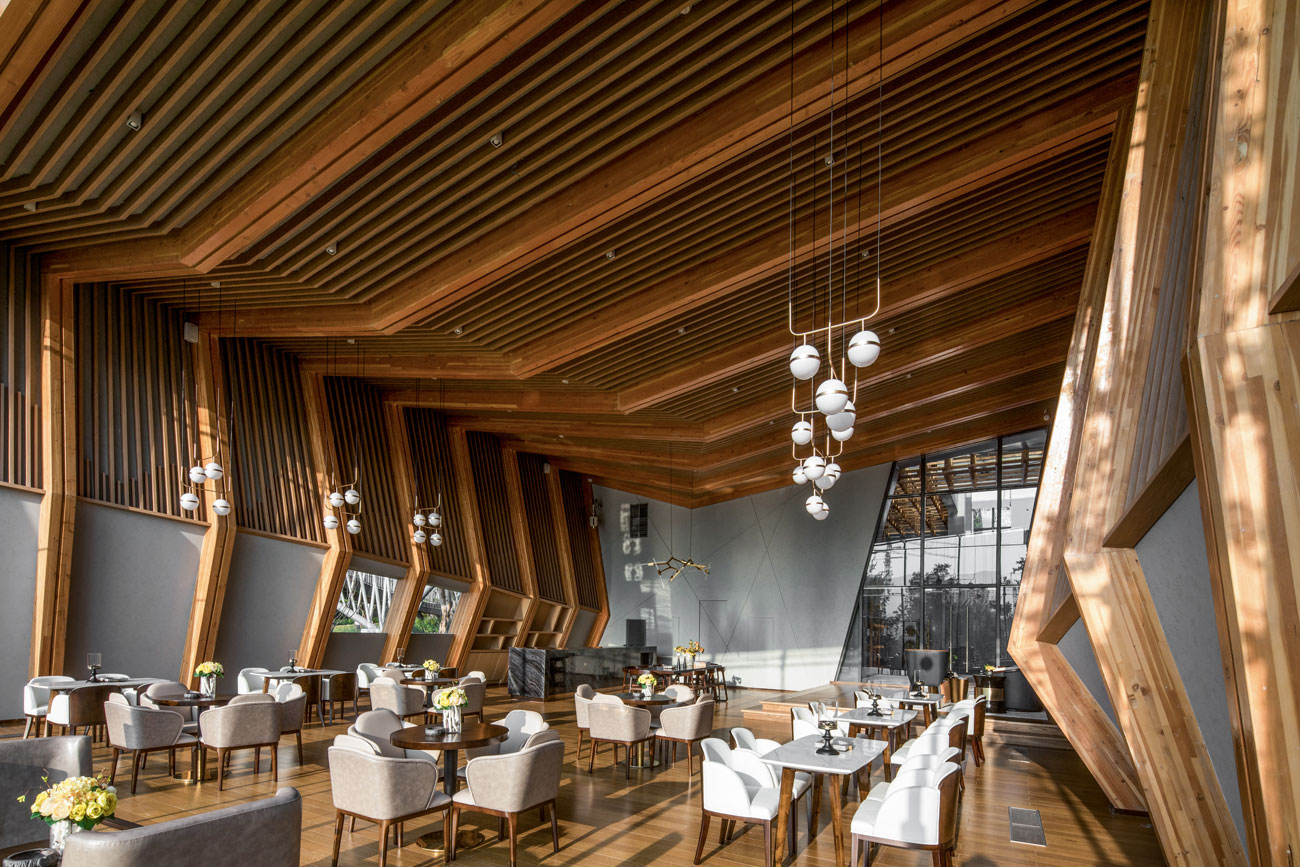
Wood components are lapped straight and well-structured in elaborate layout, with a strong sense of construction. Smooth lines and a sense of unity make the building space extremely charming. The dynamic balance of components presents architectural features and livens up the space.
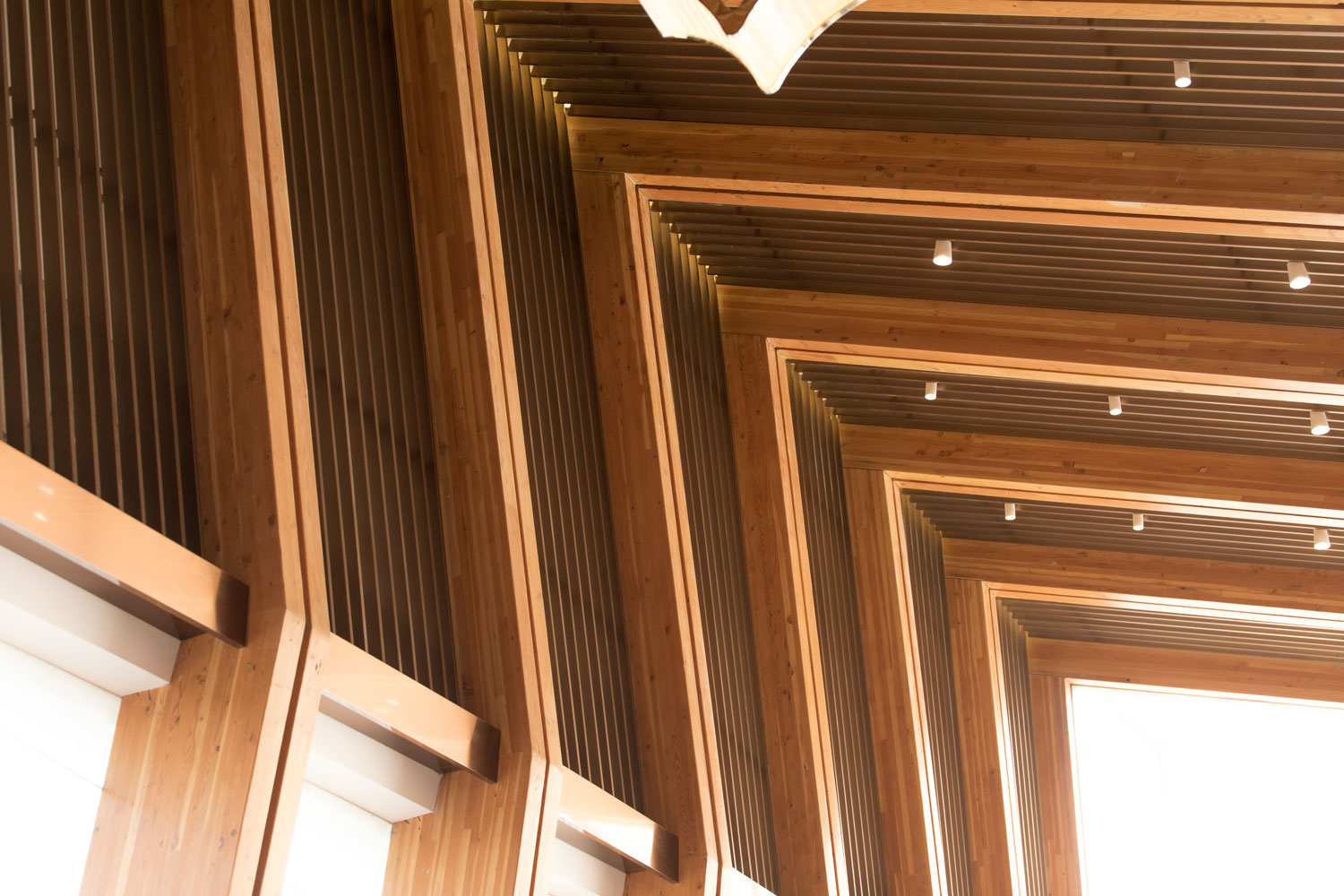
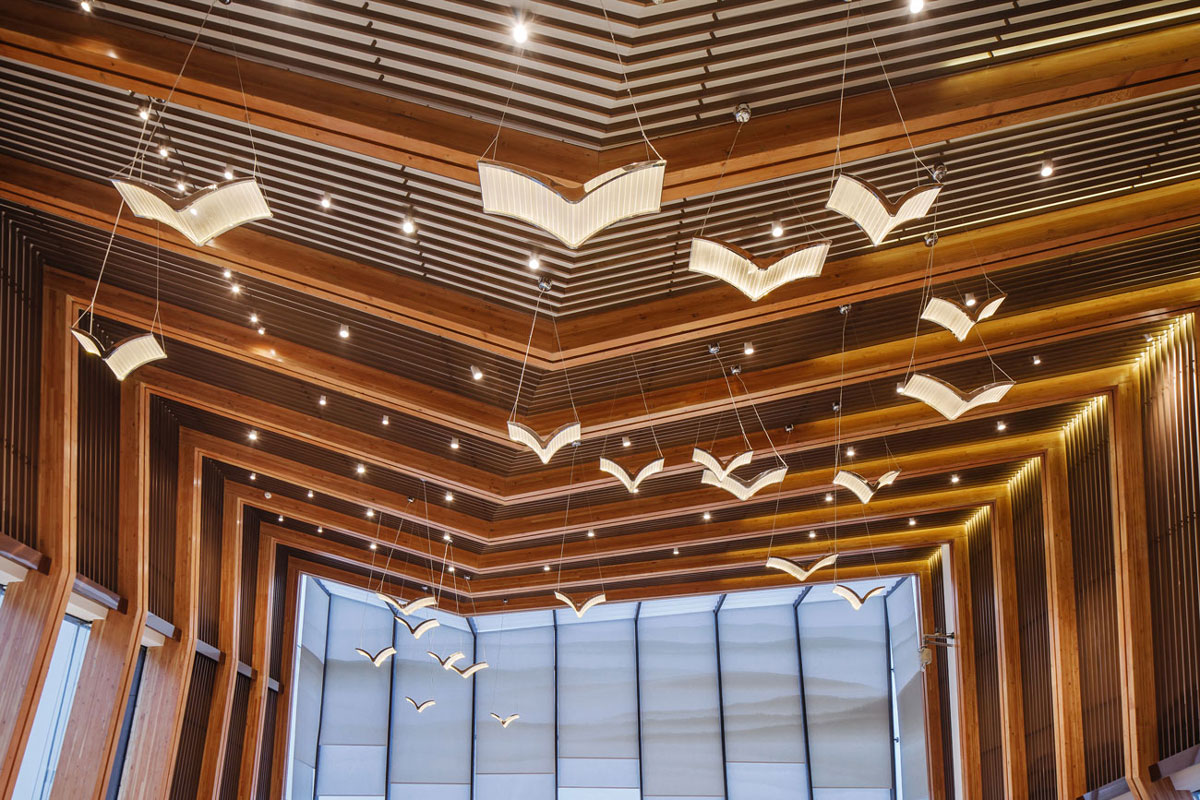
IV Circumgyration
Winding stairs and surrounding bookshelves in the book bar build a bridge that links people’s minds with books. With natural light introduced from the roof, the space is full of mobility, flexibility, and the sense of wonder; furthermore, changes in light may also remind readers of meandering time.
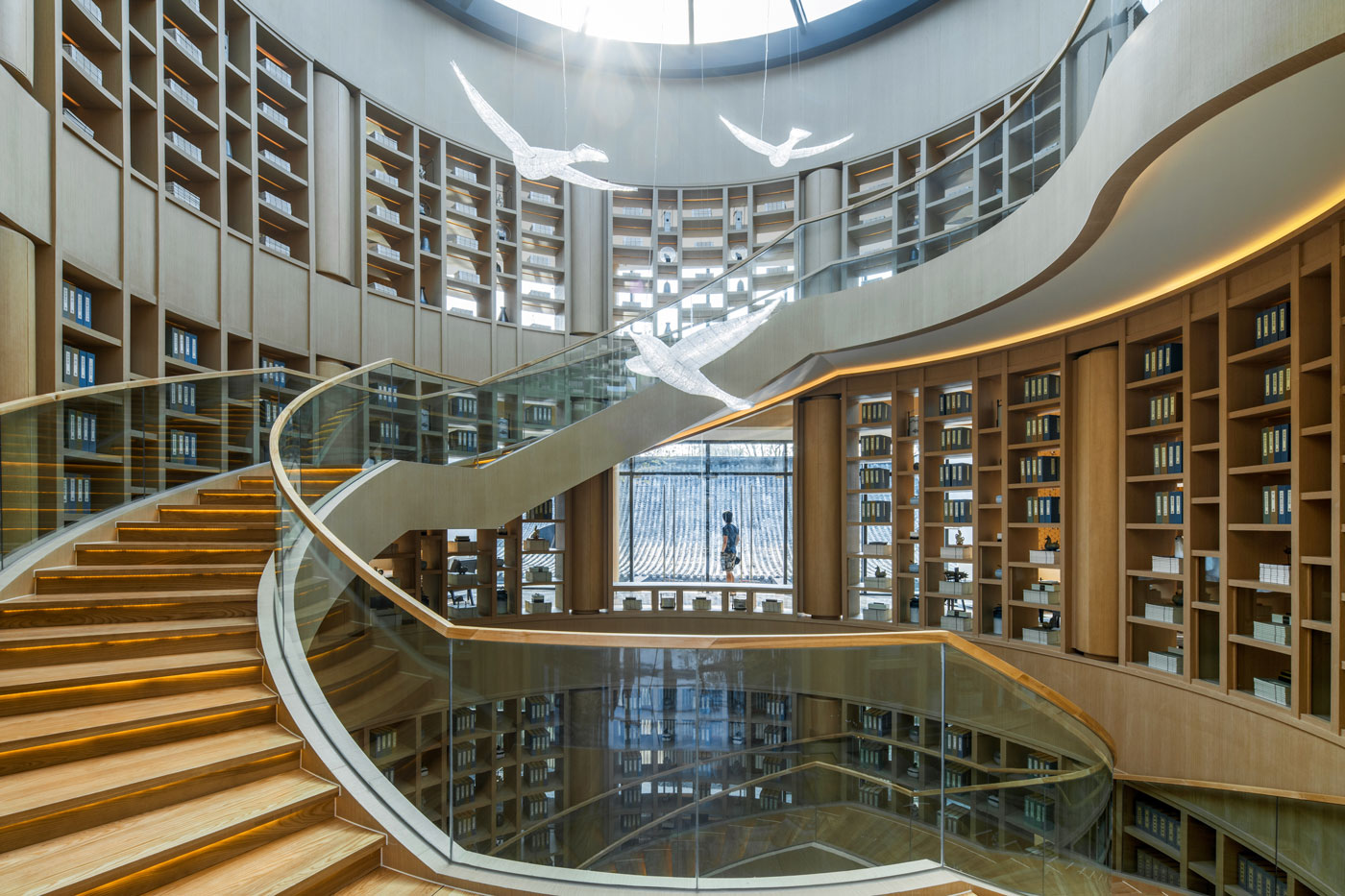
V Shadow
Adopted as the main interfacial material, hexagonal aluminum plates are covered on the interior structure by architects. Building surfaces are adaptive to changes in building form; each aluminum honeycomb plate is finely wrapped, slotted, and spliced. Digital manifestation produces a modern sense of “Cyberpunk”; the surface characteristics appear in natural light, and complicated and mysterious visual effects are generated as the light changes.
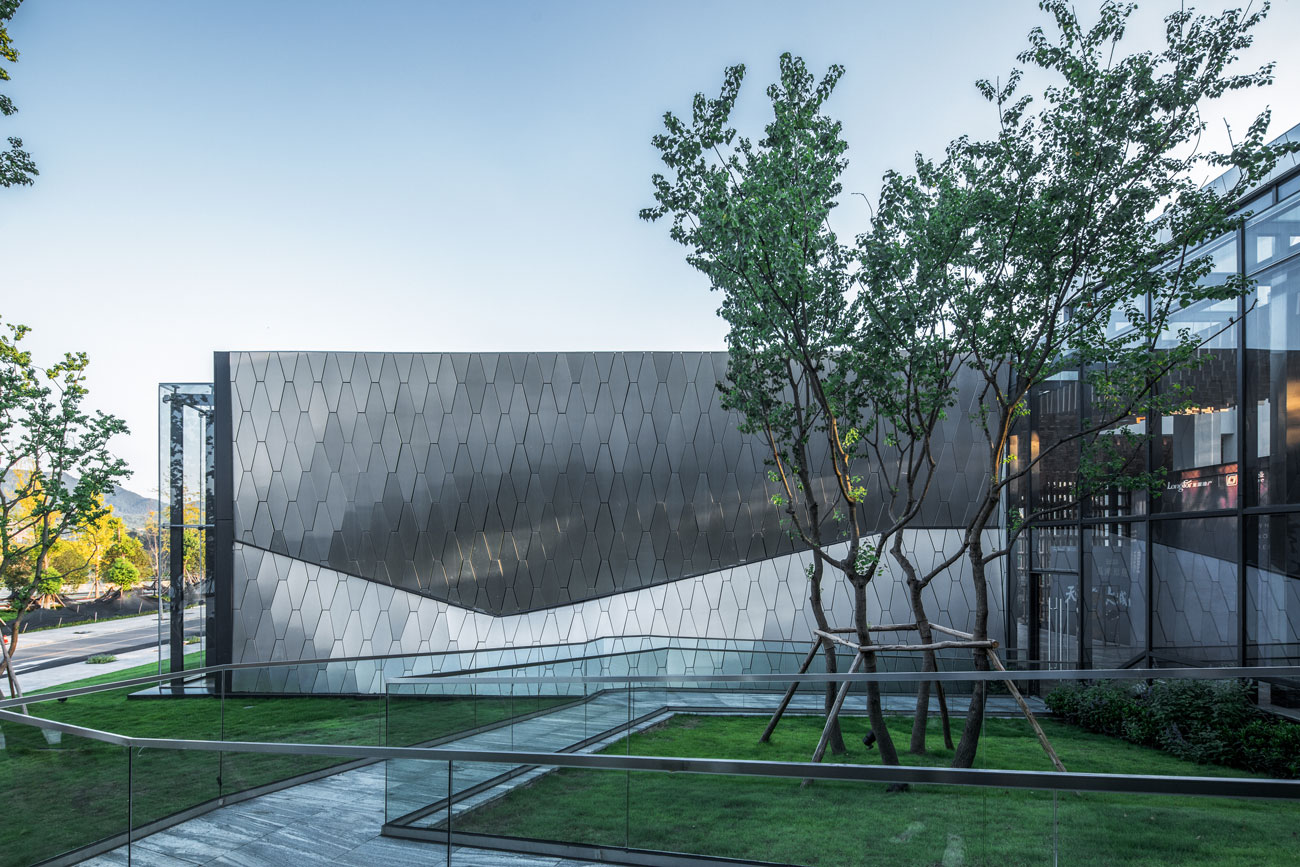
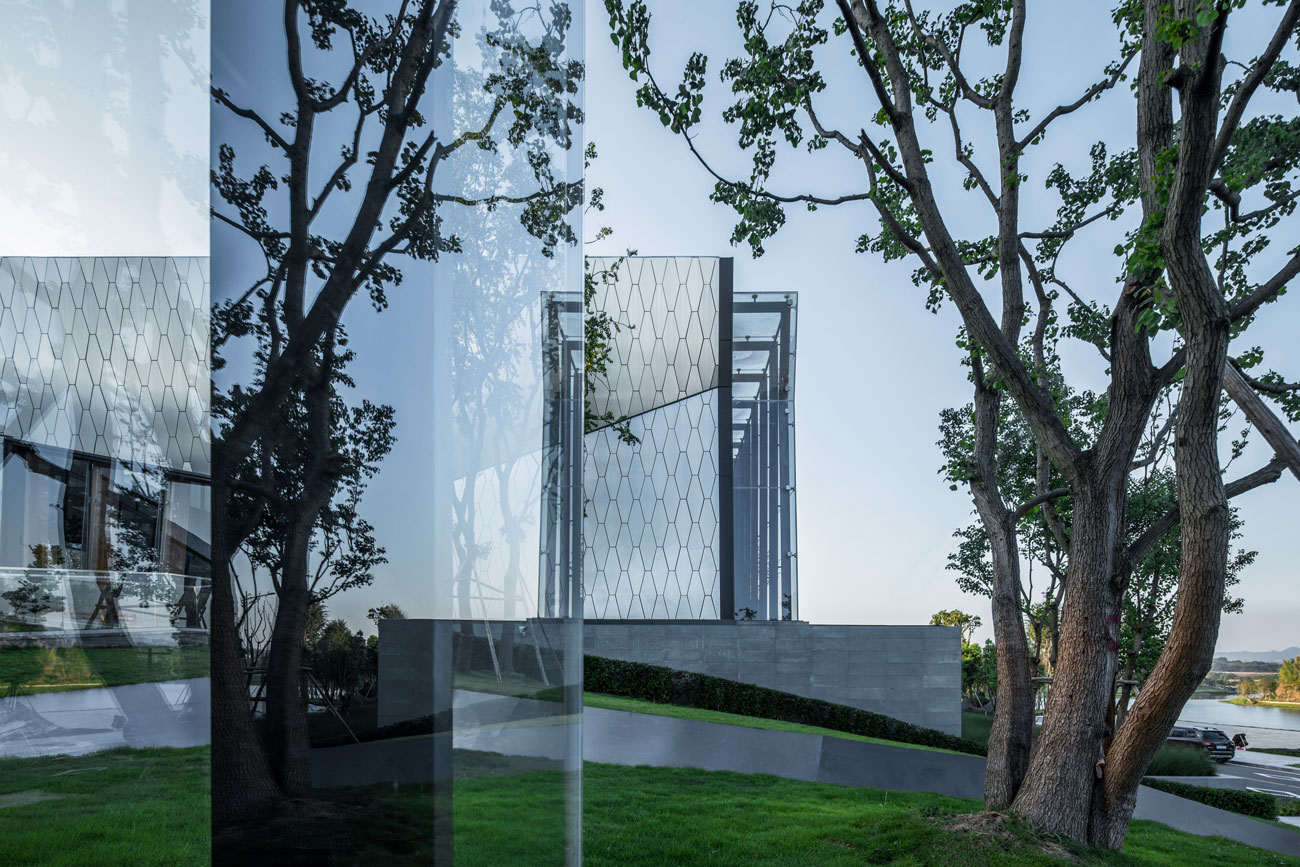
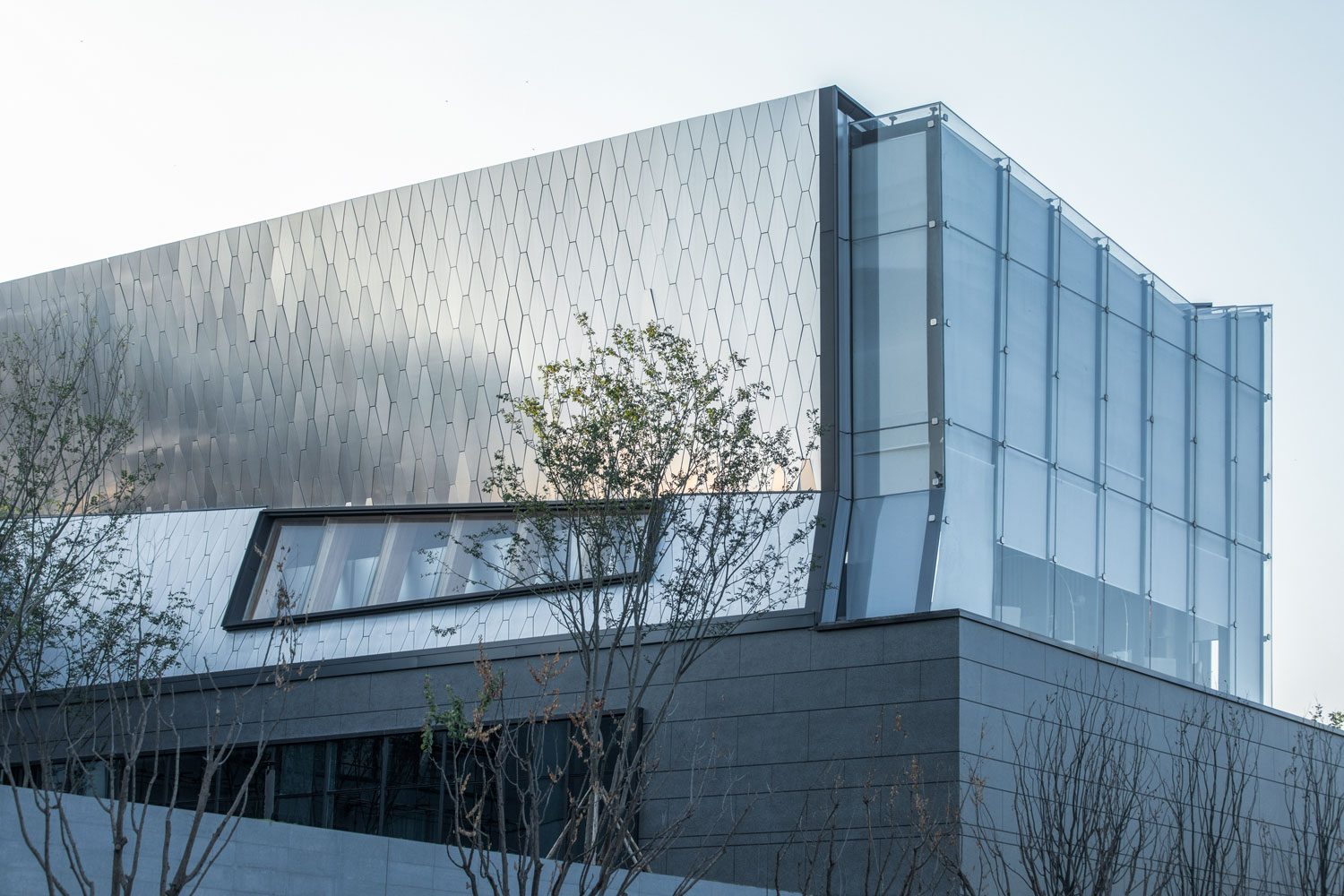
VI Technology
In pursuit of ultimate architectural beauty, design and construction are integrated for the Project. The BIM system is adopted to achieve overall project control. Each structural component is optimized thanks to programming design, manufactured by CNC machines, and installed on site. Digitization concepts and advanced technologies are applied to pre-control and dynamically manage the Project. With 3D positioning, very few errors occur during installation. It takes only 25 days from the installation of the wooden structure to the completion of the roof structure.
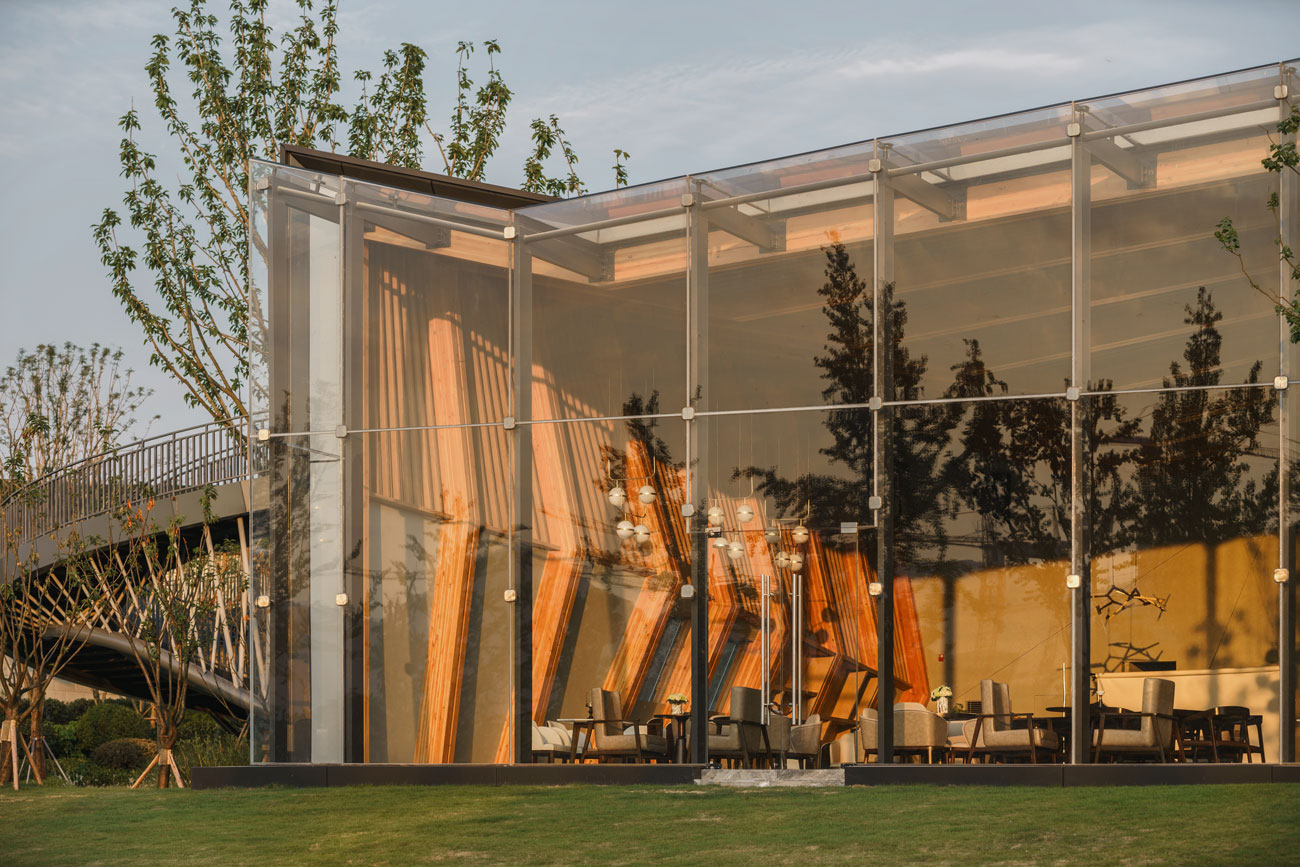
As architects have reinterpreted modern architectural aesthetics by designing authentic structure and space in an extremely modern way, the integrity and authenticity of the building from inside to outside will make people feel its beauty of morality and integrity. Furthermore, based on the changing structural form, the integration and interaction of functions, spaces, materials, and structures with people are gradually unfolded, thus to exhibit the elegance of the building in natural light!
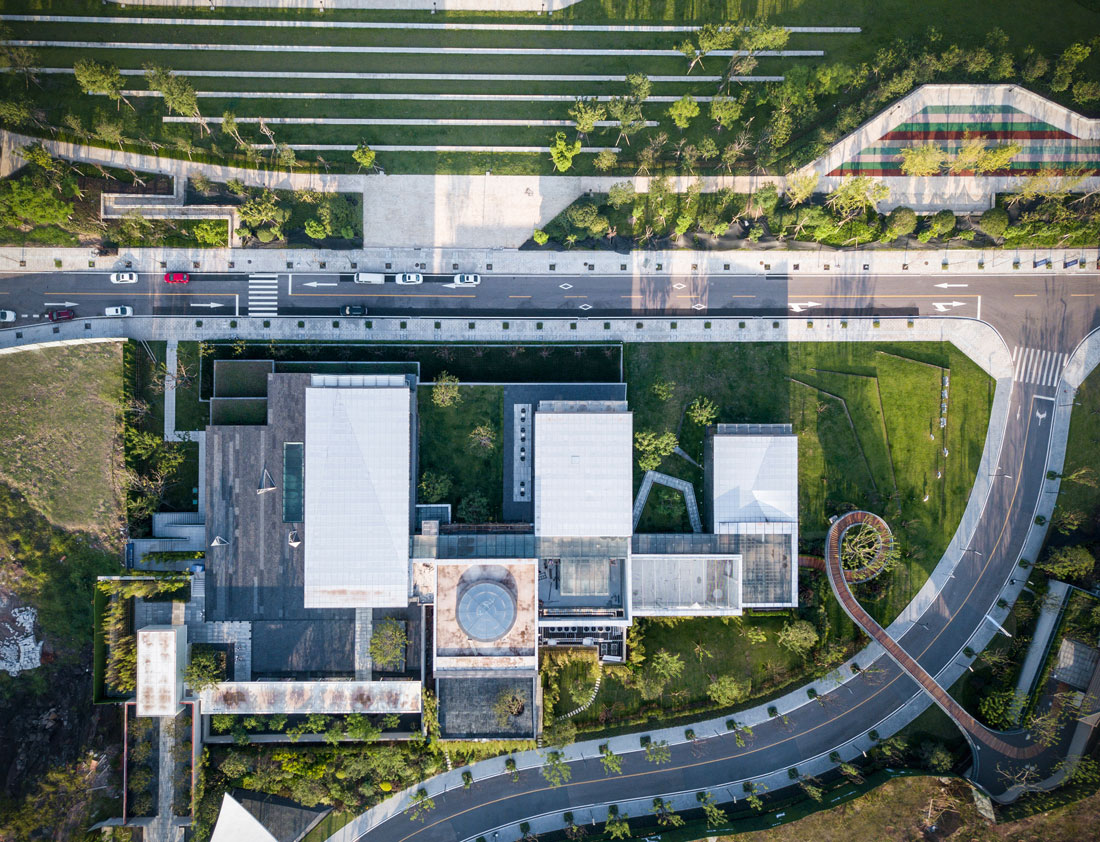
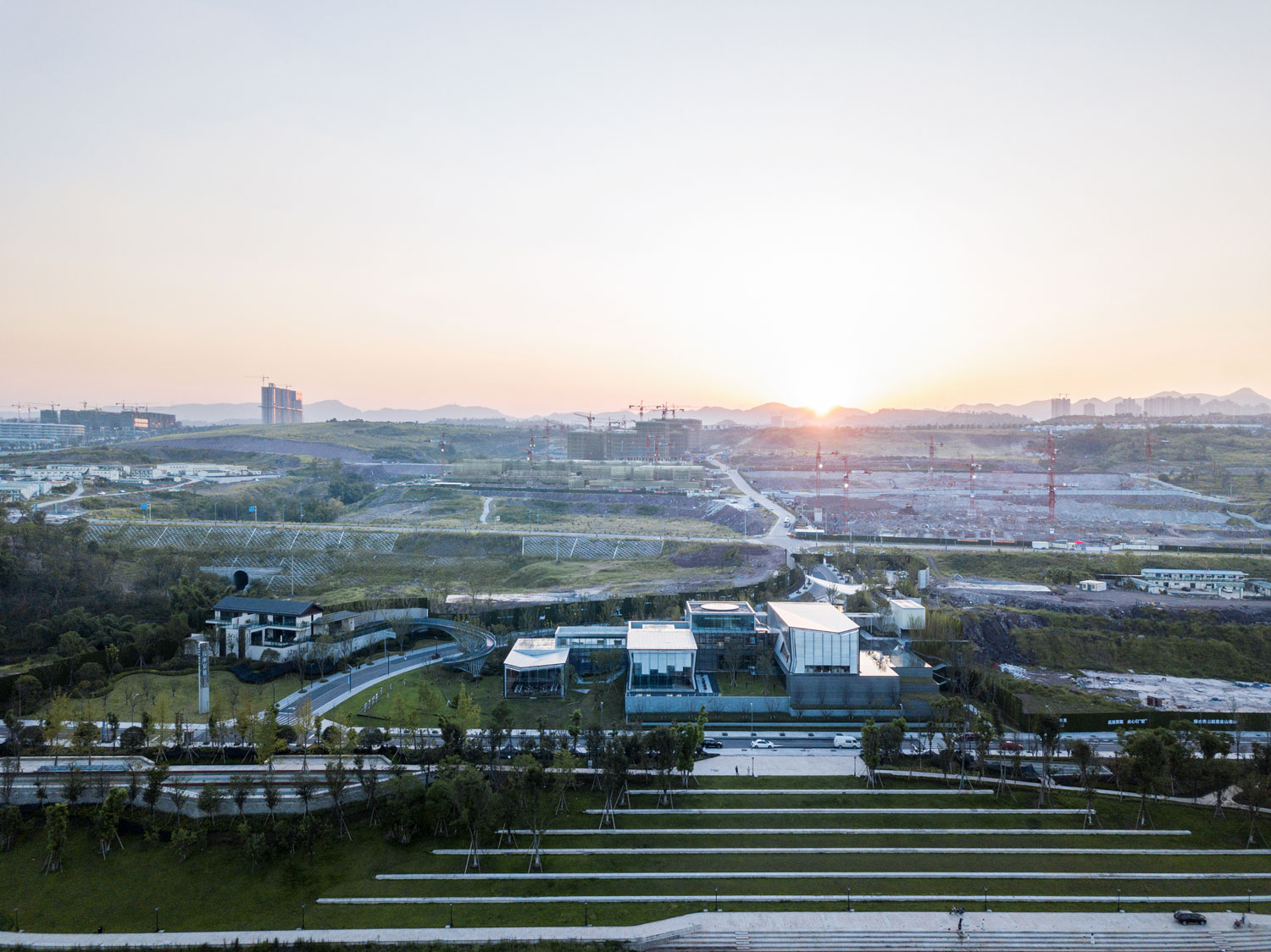
Project Details
Project Name: Beauty in Truth / Yuanlu Community Center
Architect or Architecture Firm: Challenge Design
Office Website: http://www.challenge-design.com
Contact Email: brand@cz-ad.com
Completion Year:2018
Built Area (m2 or sqft): 4000 m2
Project Location: Next to Longxing Ancient Town, Chongqing, China
Photographer: Prism Images / Arch-exist
Lead Architect: Jie Lee, Wei Huang, Fang Yan, Xueyan Wu, Yangfeng Xu
Team: Wubing Feng, Xitao Liu, Yin Liu, Wenlong Zheng, Chengzong Xue, Yuanyuan Yan
Construction Drawings: Dilong Chen, Juan Li, Yu Zhang
Timber Construction: JAZ BUILD
Clients: Longfor Group Holdings Limited




