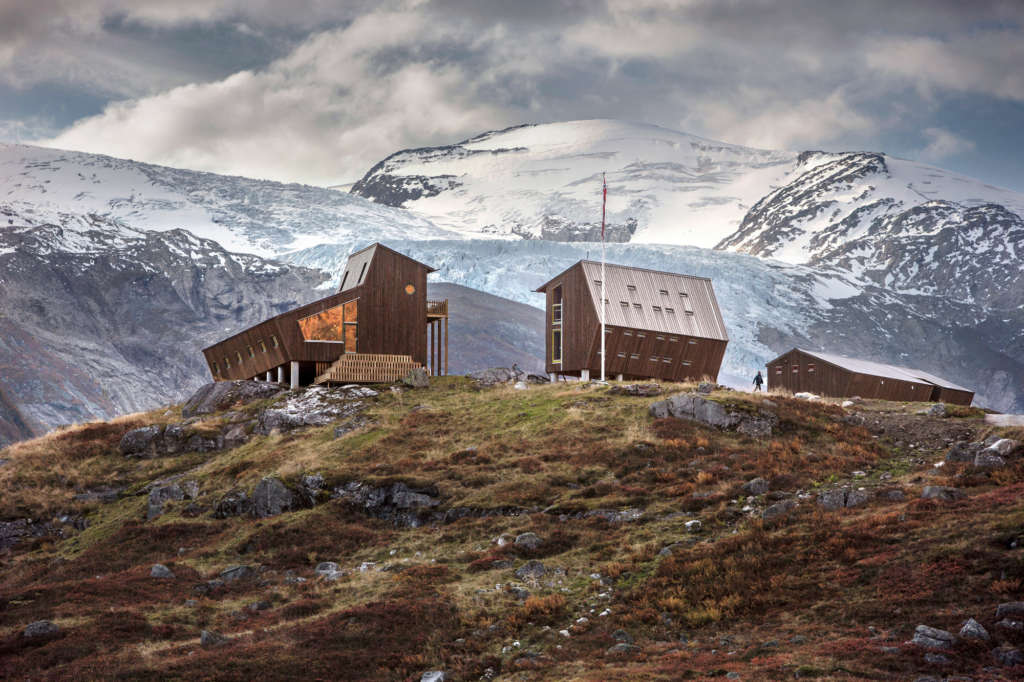
Today we’re looking back at the Top 10 Wood Buildings from 2020 including a series of hiker cabins by Snøhetta that overlook a Norwegian glacier, the largest CLT project in Europe – an old Belgian railway station by Neutelings Riedijk Architects ), and a tofu factory in rural China by DnA_Design and Architecture.
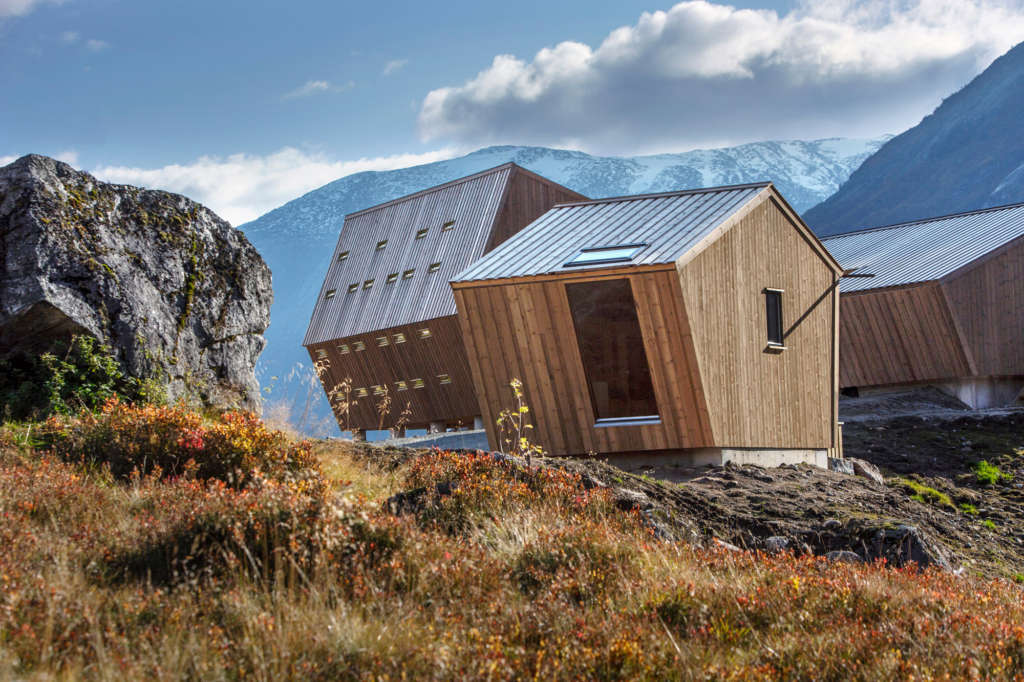
Tungestølen Hiking Cabins by Snøhetta
Situated in Luster in the western part of Norway on a small plateau overlooking the beautiful Jostedalen glacier, Tungestølen comprises a constellation of pentagonal tourist cabins designed by Snøhetta for Luster Turlag, a local branch of the Norwegian National Trekking Association. Designed as an architectural reaction to the changing weather conditions of this mountainous site, the distinct cabins offer visitors a comfortable and generous shelter during the summer and autumn months when the cabin is open to the public.
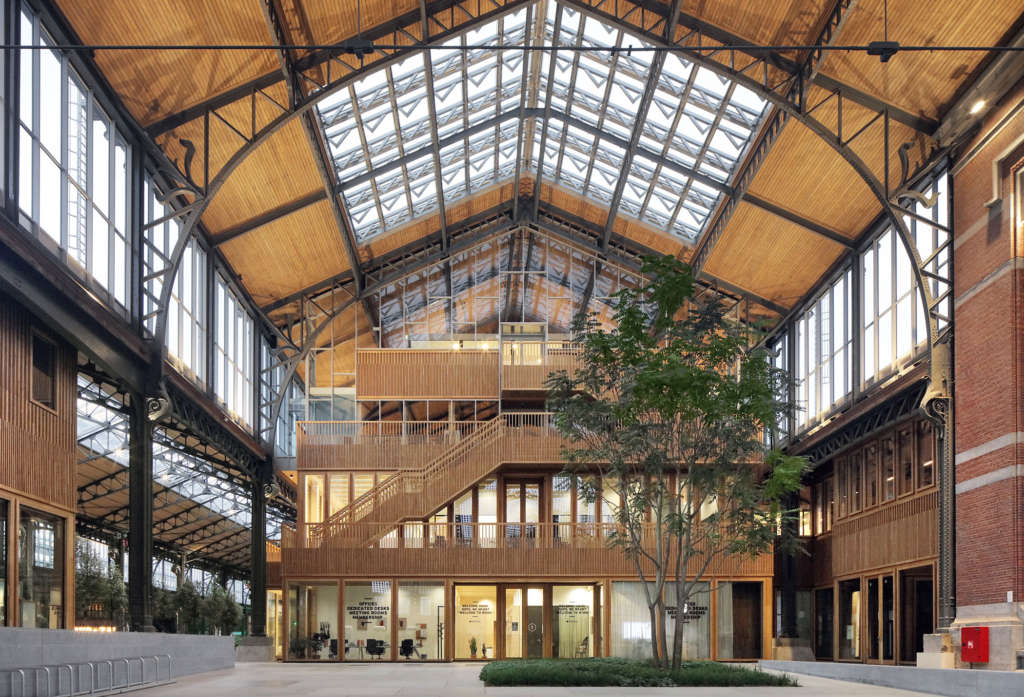
Gare Maritime by Neutelings Riedijk Architects
The old station from the beginning of the 20th century consists of three larger and four smaller halls. Under the existing roofs of the side aisles, twelve new pavilions have been added to accommodate the new program. They create a new structure of boulevards and street, gardens and squares, that follows the existing urban context and the building structure in a natural way, like a true city.
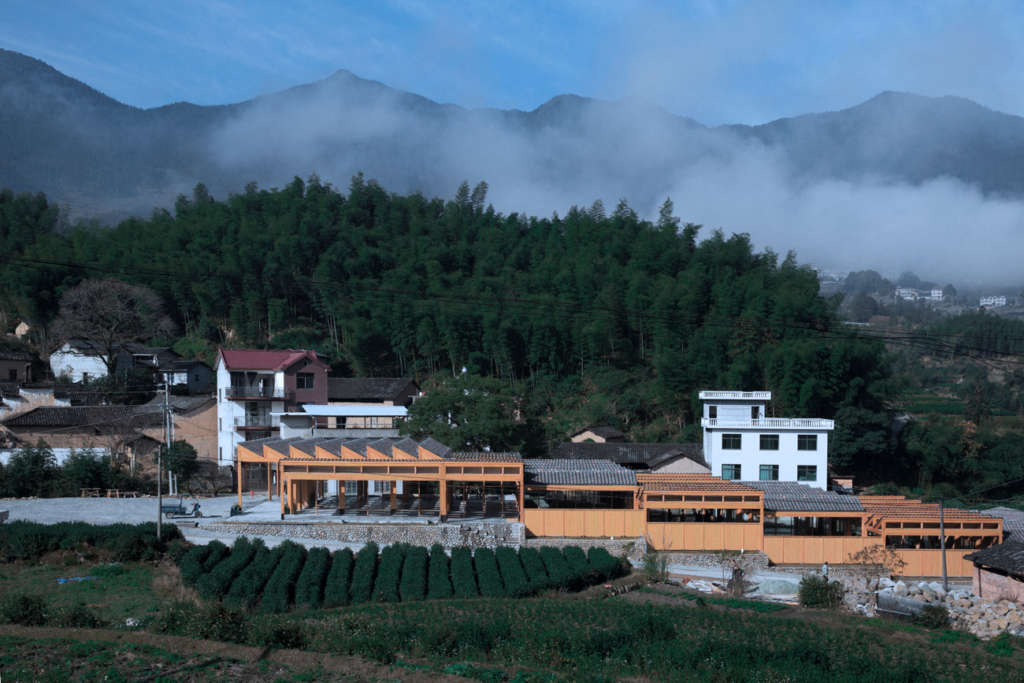
Tofu Factory by DnA_Design and Architecture
Caizhai Village is a traditional mountain village built along both banks of a river over the past two hundred years. The village has always been known for its best tofu production in the county region. But the products from the traditional family workshops could not fit into current food certificate standards to be able to sell in supermarket.
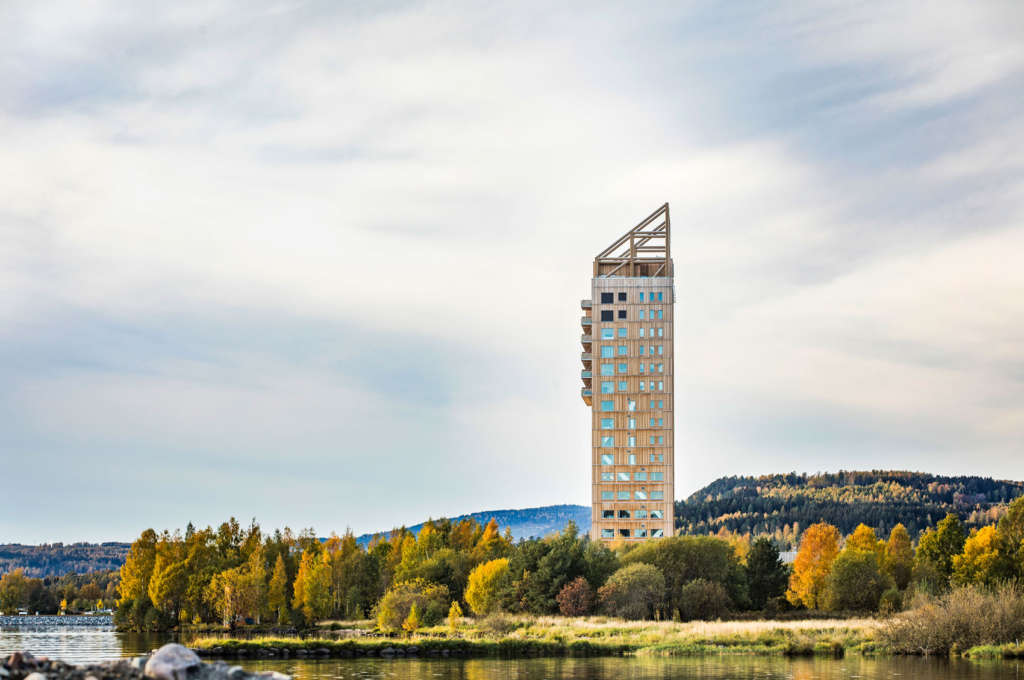
Mjøstårnet by Voll Arkitekter
We have all the responsibility to find new ways of thinking. And not only thinking, but actually doing. Mjøstårnet is the first time in history that something like this has been constructed on this scale. It’s also, the first time in history that the materials and the expertise has been source locally. Our client says that standing on top of the viewing platform of Mjøstårnet, you can “actually see” where the timber comes from and where it was processed. And that’s part of our sustainable movement being put into practice.
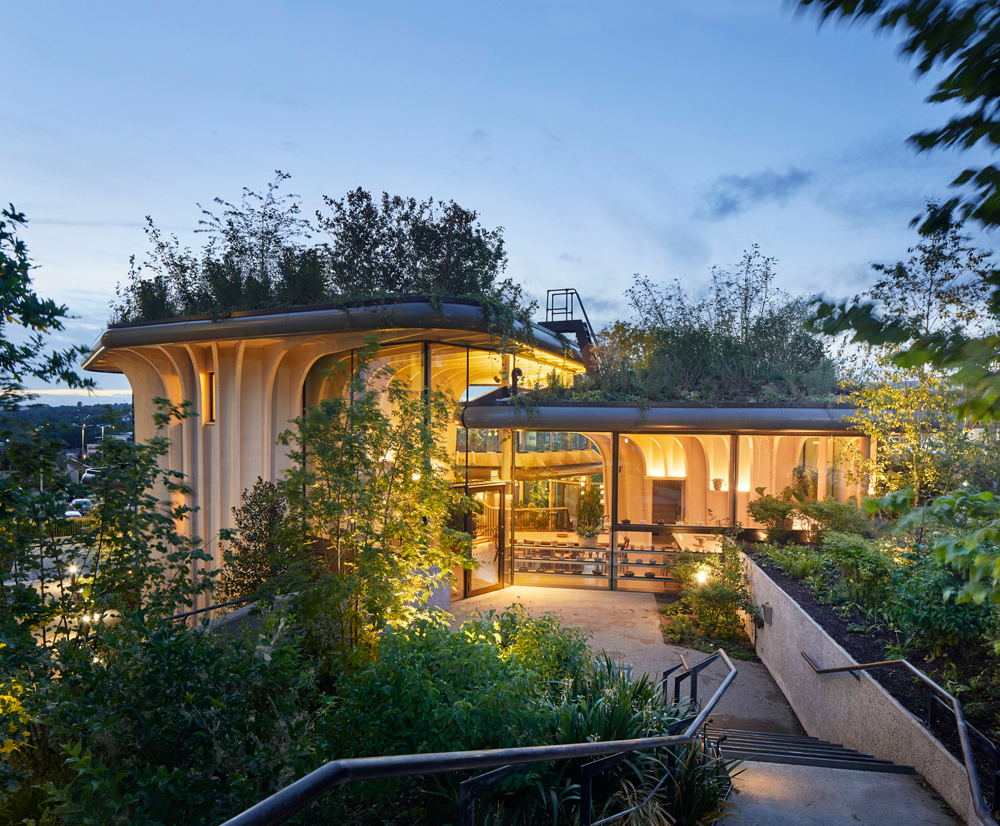
Maggie’s Leeds by Heatherwick Studio
The site chosen for the new centre was the last patch of greenery at the hospital – a grassy hill next to the car park, bounded by roads on two sides and surrounded by large buildings. The six-metre difference in level across the site would typically dictate a building dug into the slope – instead, the studio chose to follow its natural contours, so that at the highest point, visitors would have views of the Yorkshire Dales, and a connection with the world beyond the hospital.
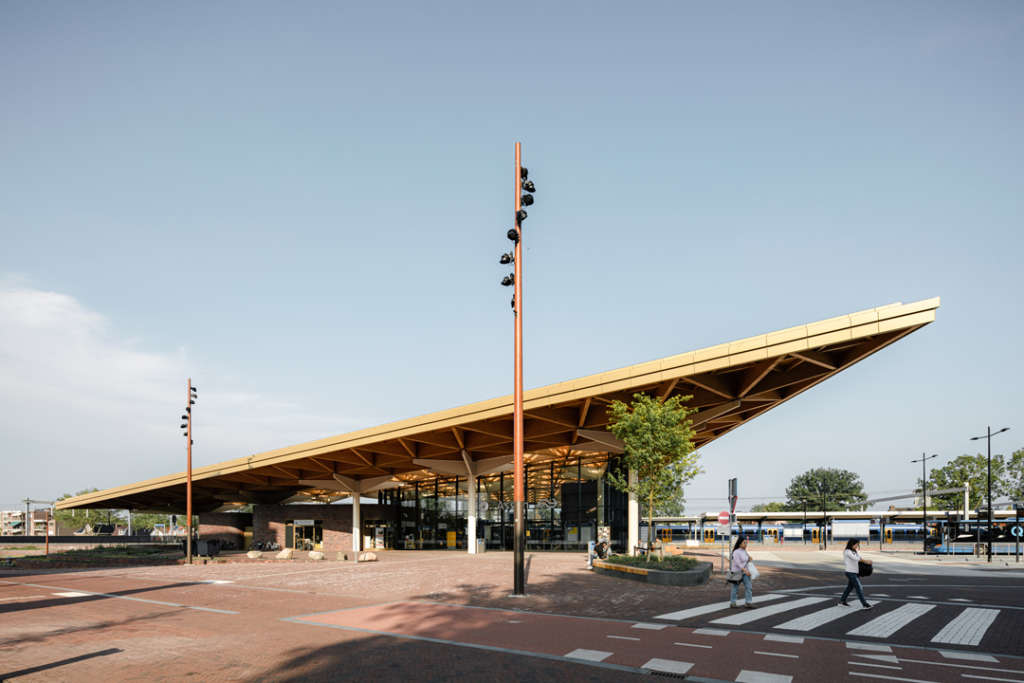
Assen Station by Powerhouse Company & De Zwarte Hond
Assen Station has been completely transformed thanks to an extraordinary wooden structure. The new station is defined by a triangular wooden roof that appears to float above the several buildings below. It connects the railway line and the city with a single urban gesture. The construction of a new car tunnel under the station square has allowed a traffic-calmed public space to be created around the station. The station was designed by Powerhouse Company and De Zwarte Hond on behalf of NS, ProRail and Assen municipality.
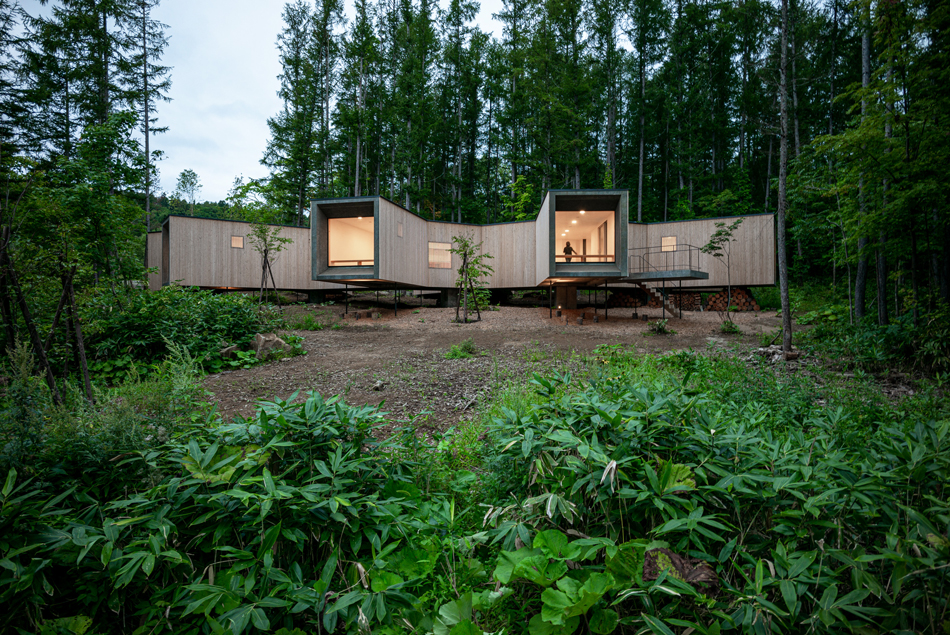
House in the Forest by Florian Busch Architects
Enchanted by the beauty of the region but disturbed by this relentlessly encroaching pseudo-suburbia, the owners, a large family, are seeking escape in the forest’s solitude. Consequentially, the brief is not for a house but for a time in and with the forest.
Read more here >
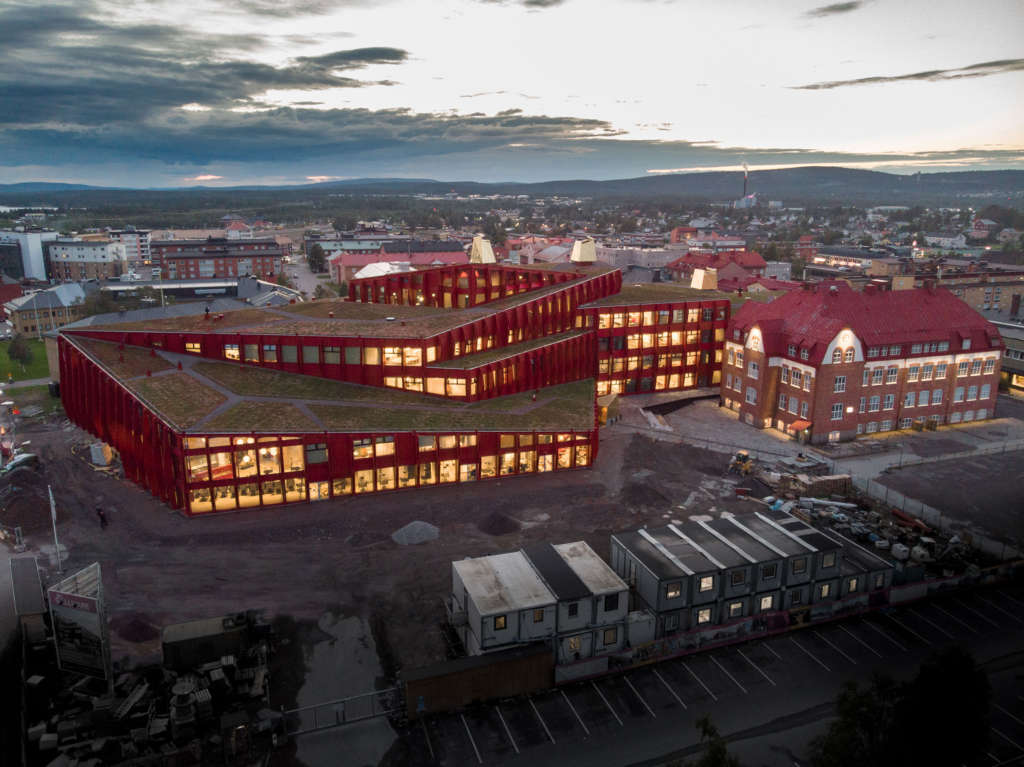
Kunkskapshuset by Liljewall
Gällivare, located north of the Arctic circle, is a city undergoing a unique transformation. Two centres will merge when the neighbouring area Malmberget is relocated in to Gällivare as a result of mining development. Through dialogues with citizens and contact with the local business sector and other stakeholders, the municipality has established a vision to build a “world-class Arctic town”. Liljewall has contributed this vision through the creation of Kunskapshuset, which will house the municipality’s upper secondary school and adult education centres.
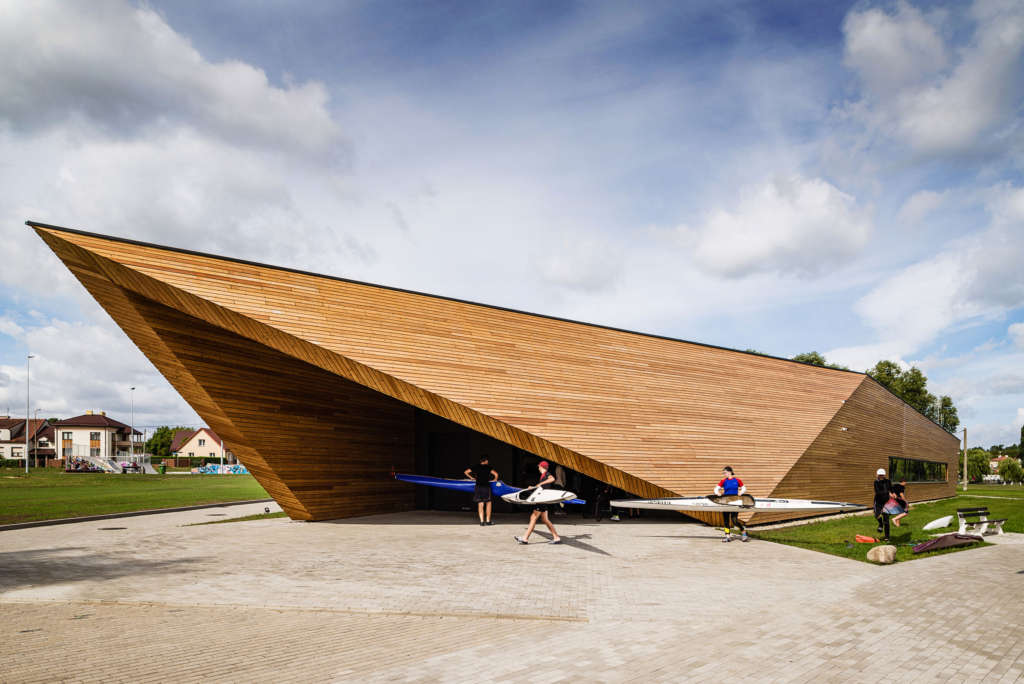
Canoe Base by INONI
The canoeing base in Augustów was established in 2019 as the implementation of the winning concept of the architectural competition settled in 2016. The competition task was to create a concept for a water sports center – a canoeist base – and the overall development of the neighboring recreational areas. The investment has been divided into several stages. The canoeing base is the first of them. Finally, the new development of Błonie on the Netta River is still to be built, including a multifunctional sports field, pumptrack, playground and places for citizens and tourists to get some rest.
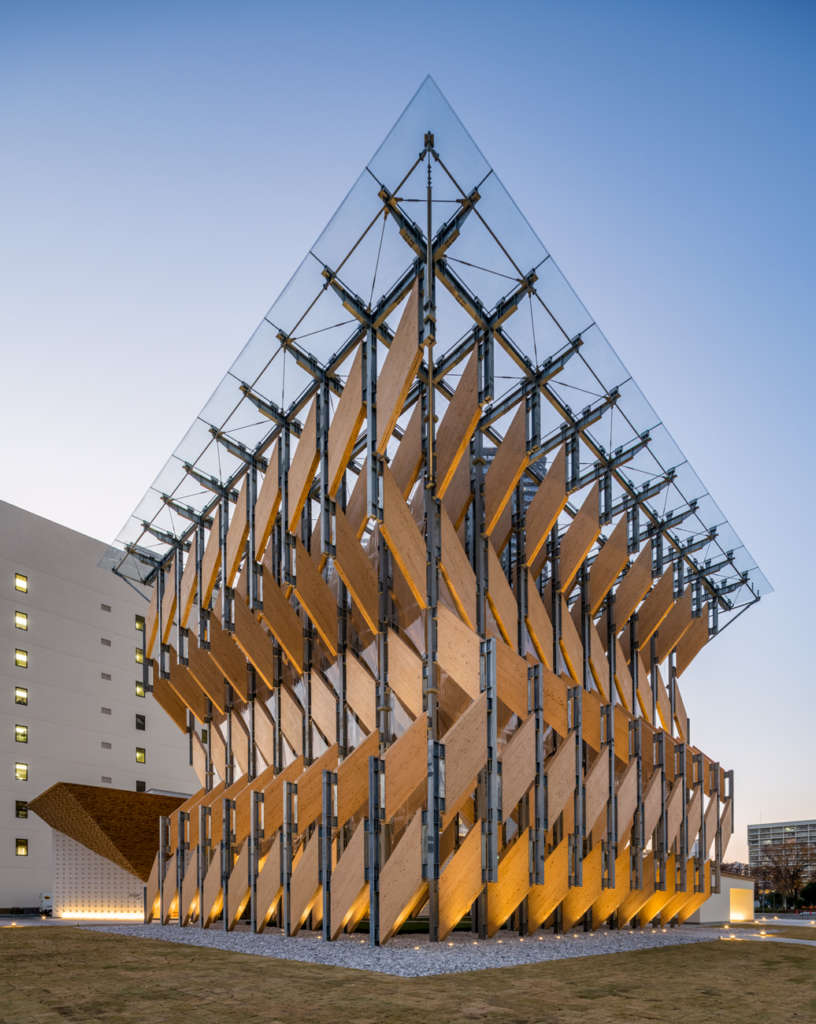
CLT Pavilion by Kengo Kuma & Associates
Kengo Kuma & Associates designed a temporary CLT pavilion for events and performances in open spaces in Harumi, Tokyo. By combining CLT boards (160 cm x 350 cm, thickness 21 cm) and steel frames, we created a semi-outdoor space with the image of leaves made of CLT flying up toward the sky in a spiral shape.




