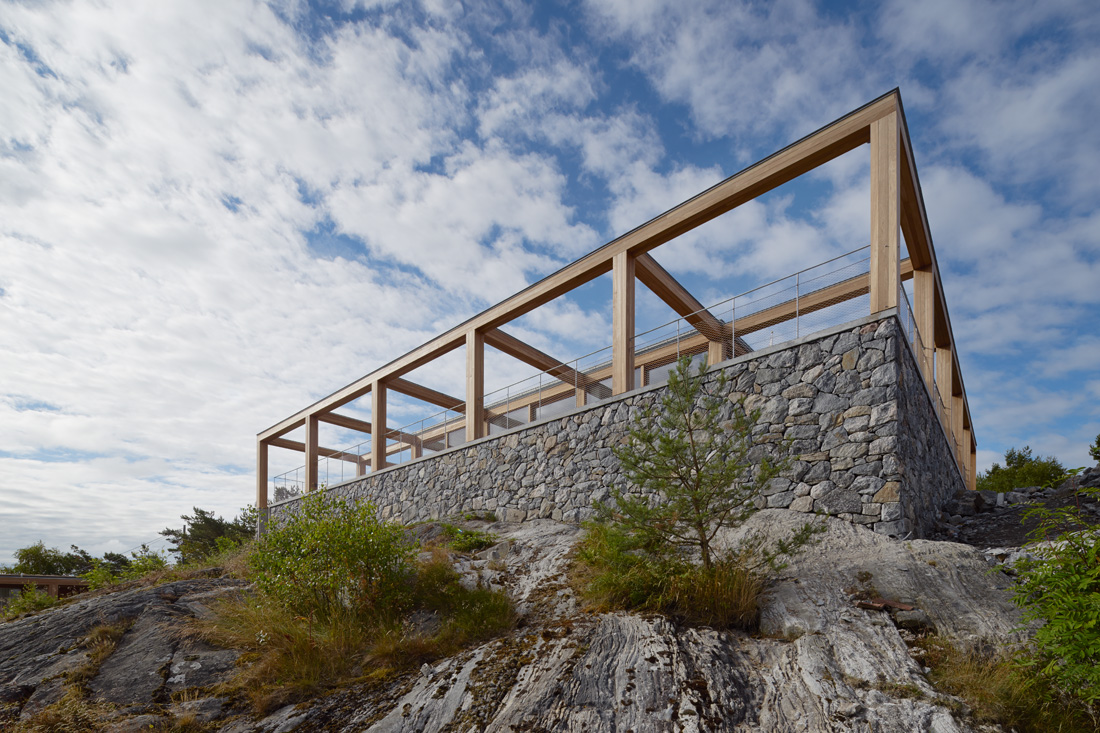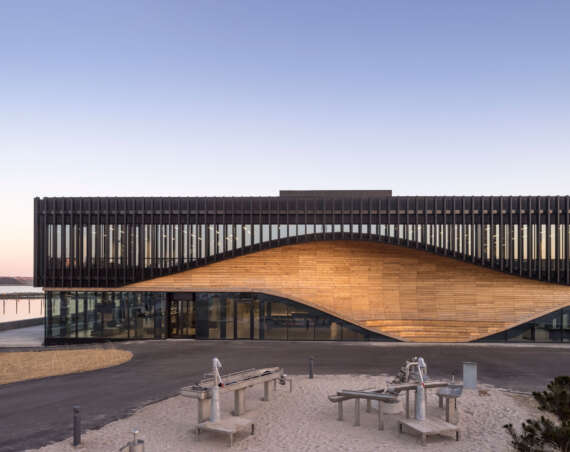Brumunddal, Norway
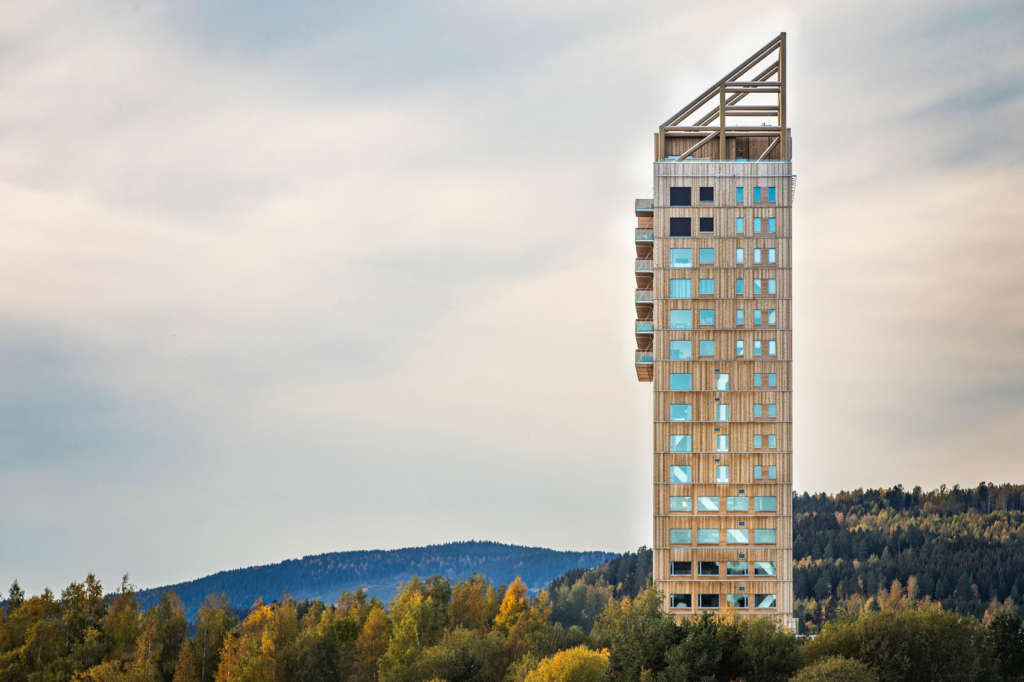
The following description is courtesy of Voll Arkitekter.
We have all the responsibility to find new ways of thinking. And not only thinking, but actually doing. Mjøstårnet is the first time in history that something like this has been constructed on this scale. It’s also, the first time in history that the materials and the expertise has been source locally. Our client says that standing on top of the viewing platform of Mjøstårnet, you can “actually see” where the timber comes from and where it was processed. And that’s part of our sustainable movement being put into practice. Together with our client and constructor, we began to sketch out the project in early 2015.
Together with Moelven Limtre, Norway’s leading glulam manufacturer and the specialists at Sweco, the engineering company, the team came together, to construct an 18-floor building between 80 to 90 meters high in Brumunddal. The result is the world’s tallest timber building according to the Council on Tall Buildings and Urban Habitat. Achieving this required an unparalleled level of skill amongst those who participated, and it is the interaction and cooperation between all the remarkable people that made this record possible.
We believe Mjøstårnet is an exciting example of a project where you can find new solutions to old questions.
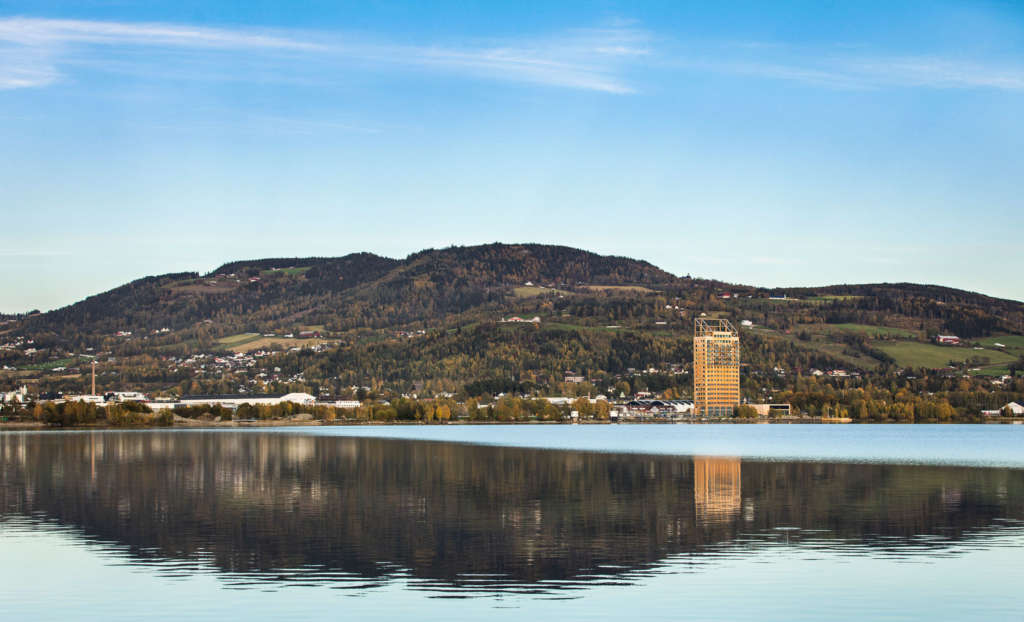
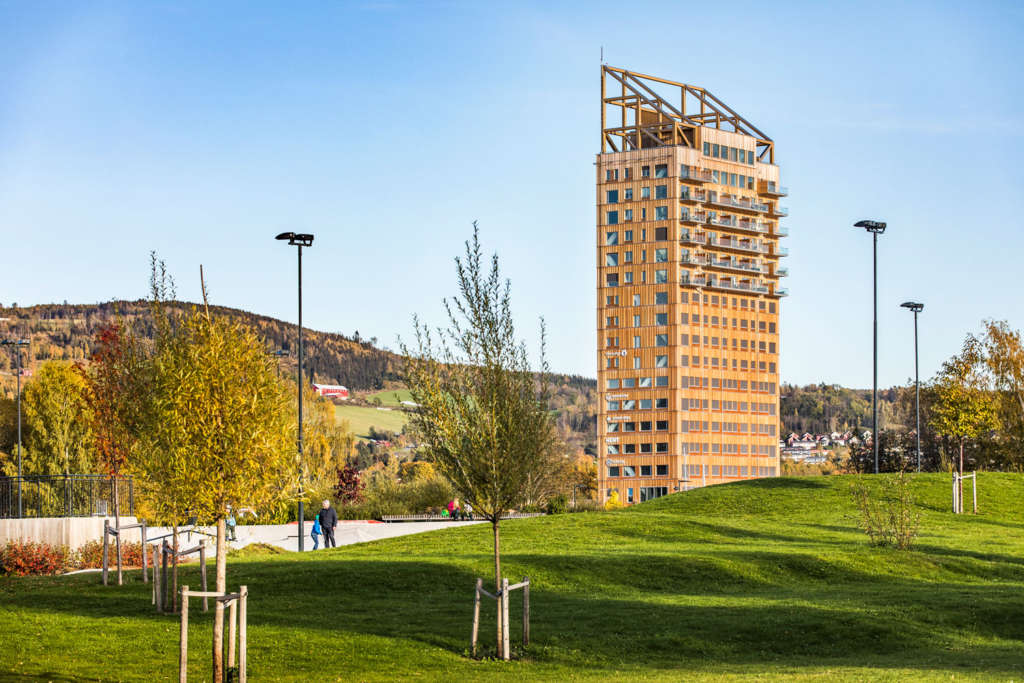
Brumunddal is a small city with 10 000 residents, 140km north of Oslo. The site lays on the riverbank of Brumunda, overlooking Lake Mjøsa, Norway larges lake, and its surroundings. The name “Mjøstårnet” is Norwegian and means “The tower of Lake Mjøsa”. The surrounding areas of Brumunddal are famous for its forestry and wood processing industry.
Mjøstårnet is made from about 3 500m3 of timber or about 14 000 trees. Healthy and sustainable forestry is therefore very important if a project like Mjøstårnet and other timber buildings is to succeed. When you are passing by on the highway you only see the building up close for some seconds and in those seconds, you should be convinced that this is a timber building.
Brumunddal is perhaps a place you drive past or through without experiencing the nature and qualities of the place. But now Mjøstårnet puts Brumunddal on the map. The tower is part of a comprehensive area planning, focusing on connecting Brumunddal to the banks of Mjøsa. And from being closed off from the seafront, Brumunddal has now gained a new network of walking and cycling connections between the city center and Mjøstårnet, and the surrounding park facilities. This ensures access to the lake for all users.
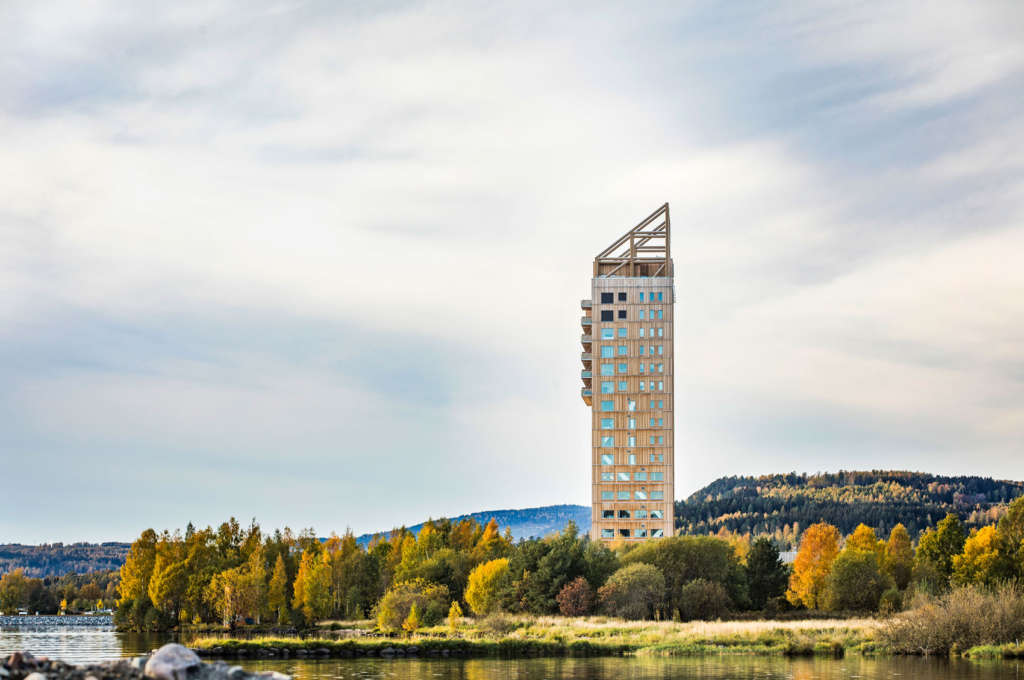
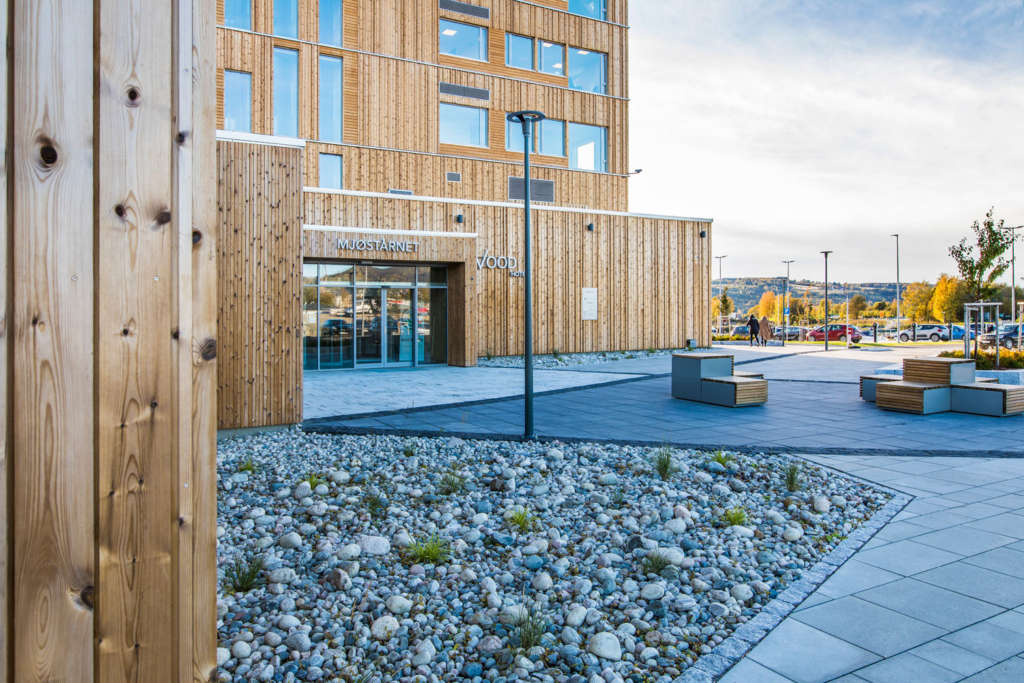
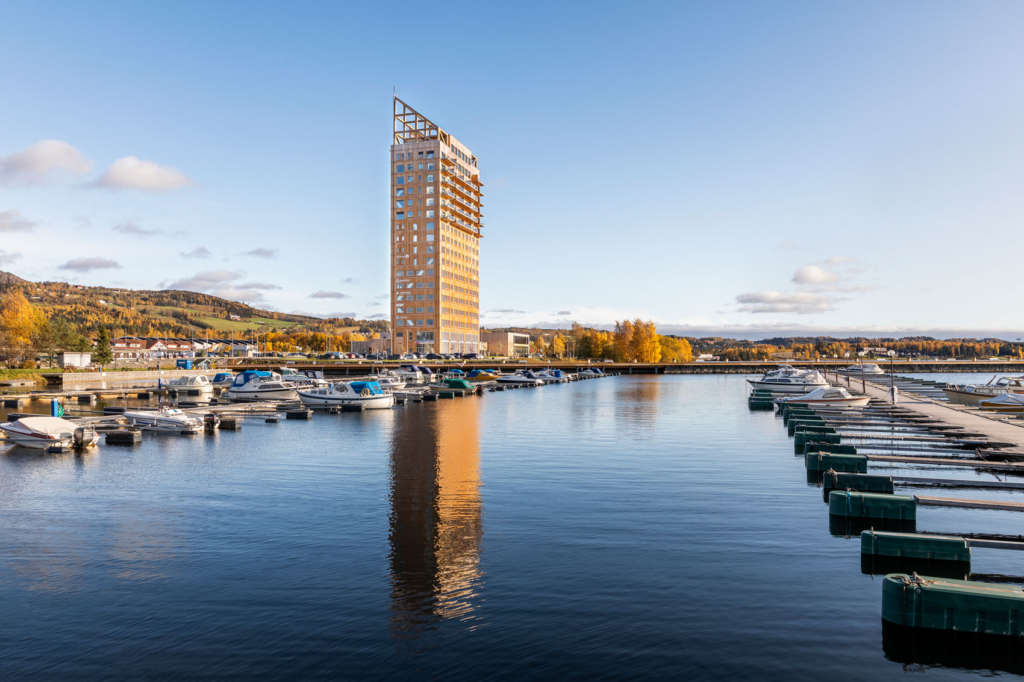
Mjøstårnet is a modern mixed-use tower, with facilities that the residents, locals, and visitors can exploit. The tower consists of 18 stories with different programs. The official architectural height verified by the CTBUH is 85,4 meters. Each floor is about 640 m2. The total program for the tower is about 10 500m2 with an additional 4 500m2 public bath.
The ground floor is public, with lobby, reception, and restaurant. The new building is complemented by a public swimming pool with two 25 meters length pools in the low-rise building adjacent to the tower.
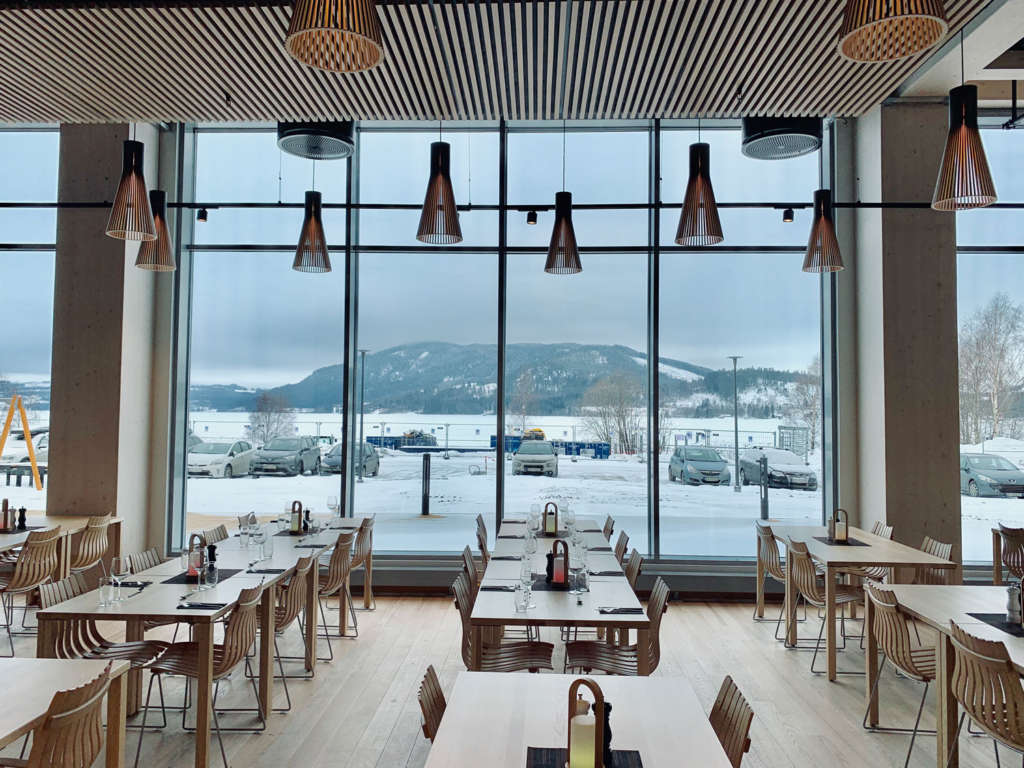

Photo: Øystein Elgsaas 
Photo: Øystein Elgsaas
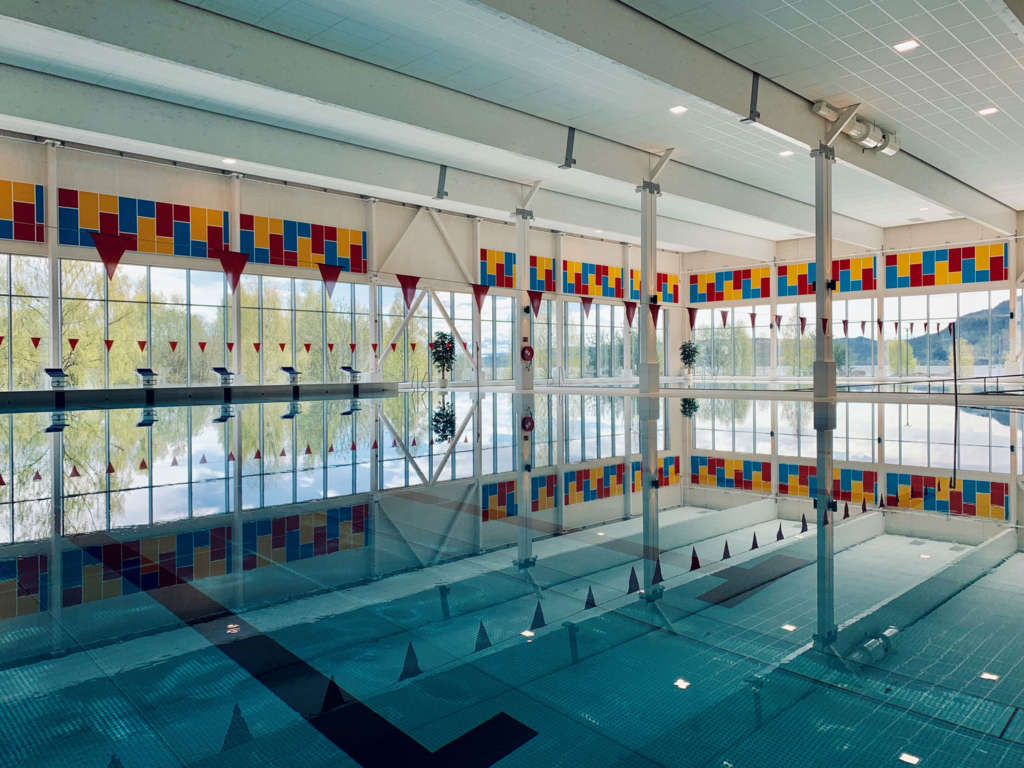
Above the entrance story are building services and conference floors. Five office stories and a four-story hotel with 72 rooms. Thirty-three residential units with balconies overlooking the lake are on floors 12-16 The top two floors are divided
into three further residential units, an exhibition room and a public viewing terrace on both the 18 th and 19 th floor.

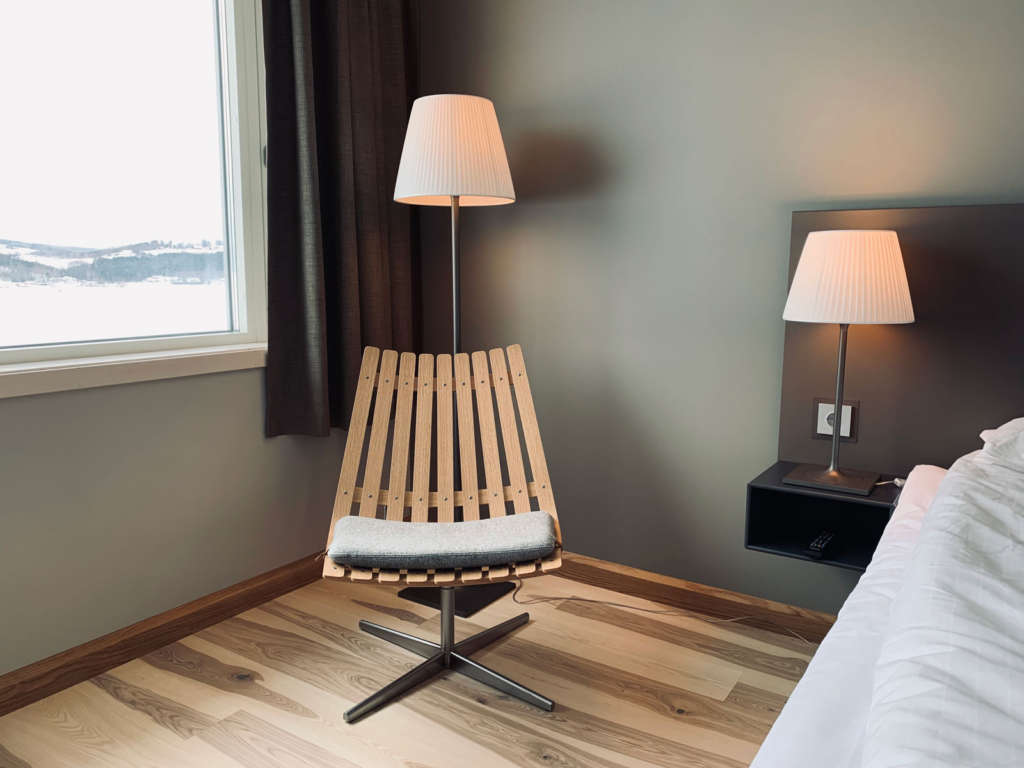
We think it’s exciting to see that wood construction has gained a new renaissance and we are proud to be able to help develop wood architecture to new heights. Mjøstårnet is not the blueprint of a tall timber building, but a contributor to further sustainable development. Sustainable wise, the most important aspect of this building is to show that it is possible to build large, complex timber buildings, and in that fashion, inspire others to do the same The tower had its official opening on March 15th 2019.

Photo: Øystein Elgsaas 
Photo: Øystein Elgsaas
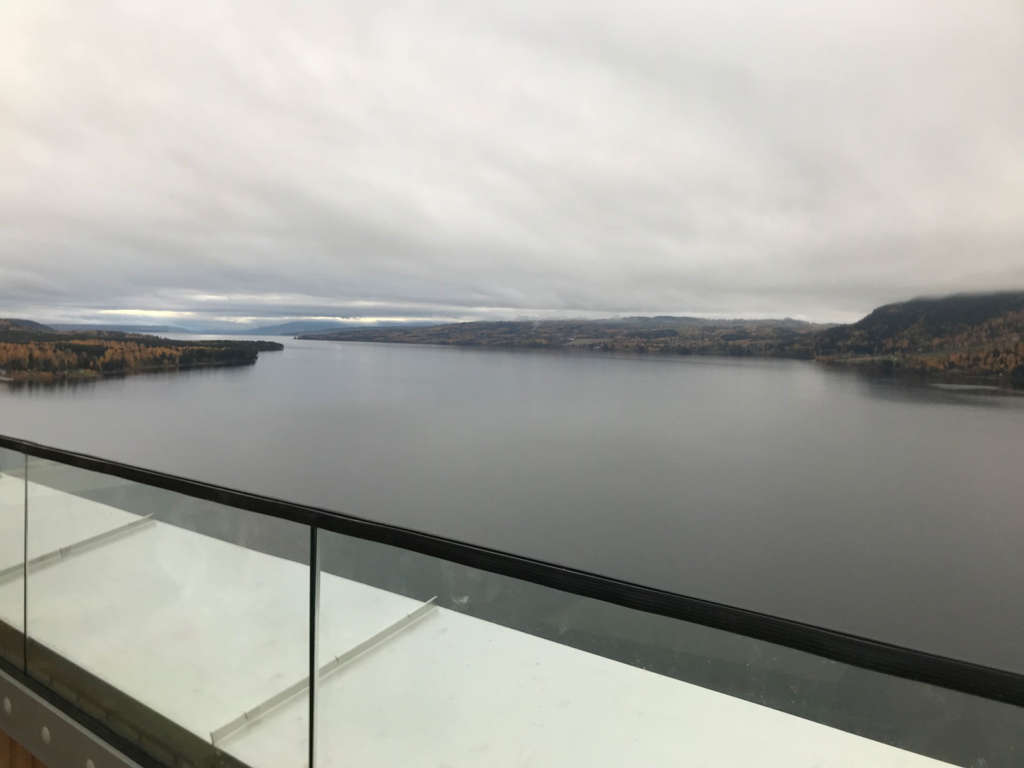
Project Details
Project name: Mjøstårnet/The Tower of Lake Mjøsa
Architecture Firm: Voll Arkitekter AS
Website: http://vollark.no/
Contact e-mail: firmapost@vollark.no
Completion Year: 15th March 2019
Gross Built Area: Tower 10 500m2. Public bath 4 500m2
Project location: Brumunddal, Norway
Clients: AB Invest
Contractor: Hent AS
Engineering: Moelven Limtre, Sweco
Prefabricated facade elements: Ringsaker Vegg og Takelementer
Façade panels: Woodify
Media Provider
Photo credits: Øystein Elgsaas, Voll Arkitekter AS
Photographer’s Instagram: superelg84
Photo credits: Ricardo Foto
Photographer’s website: https://www.ricardofoto.no/






