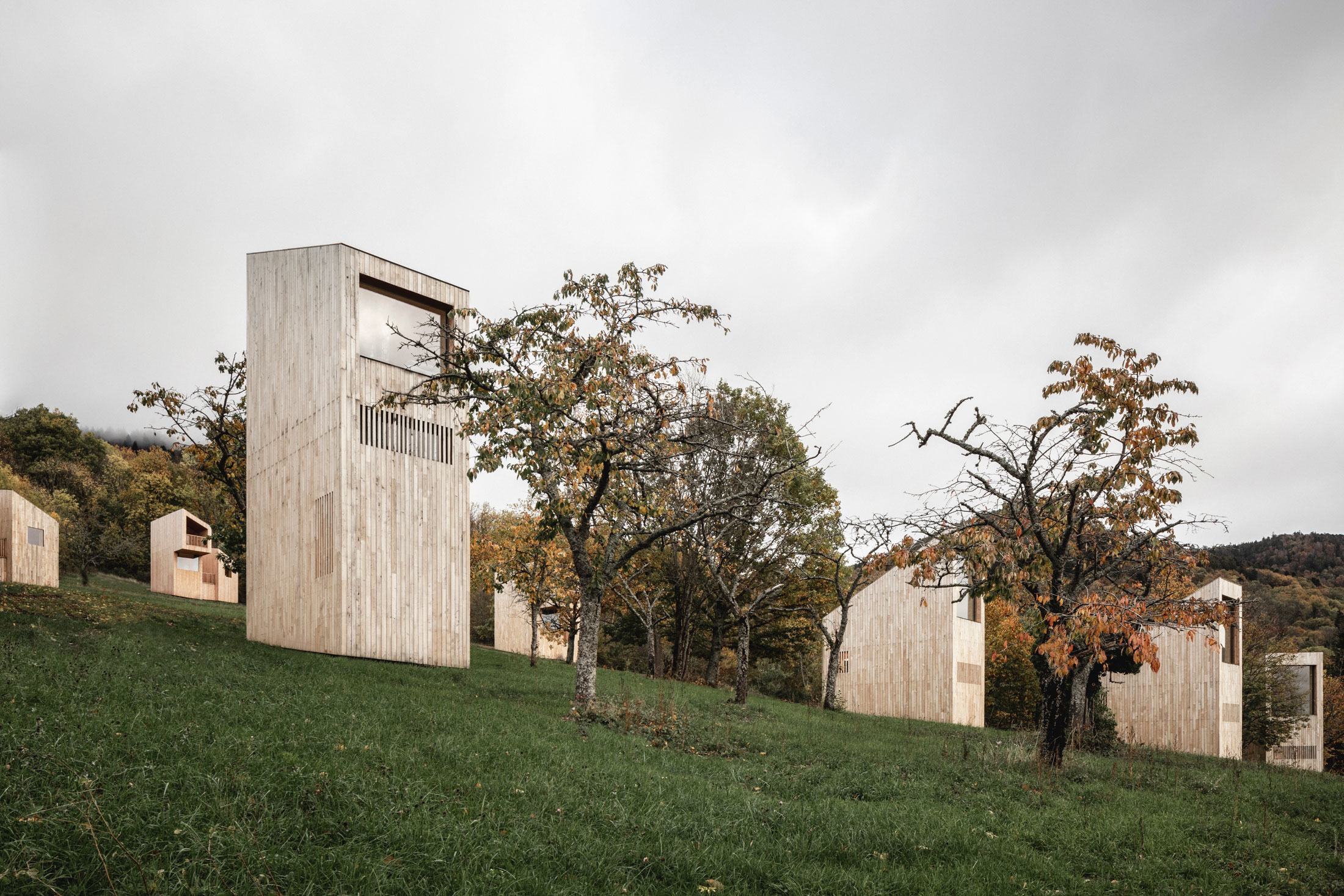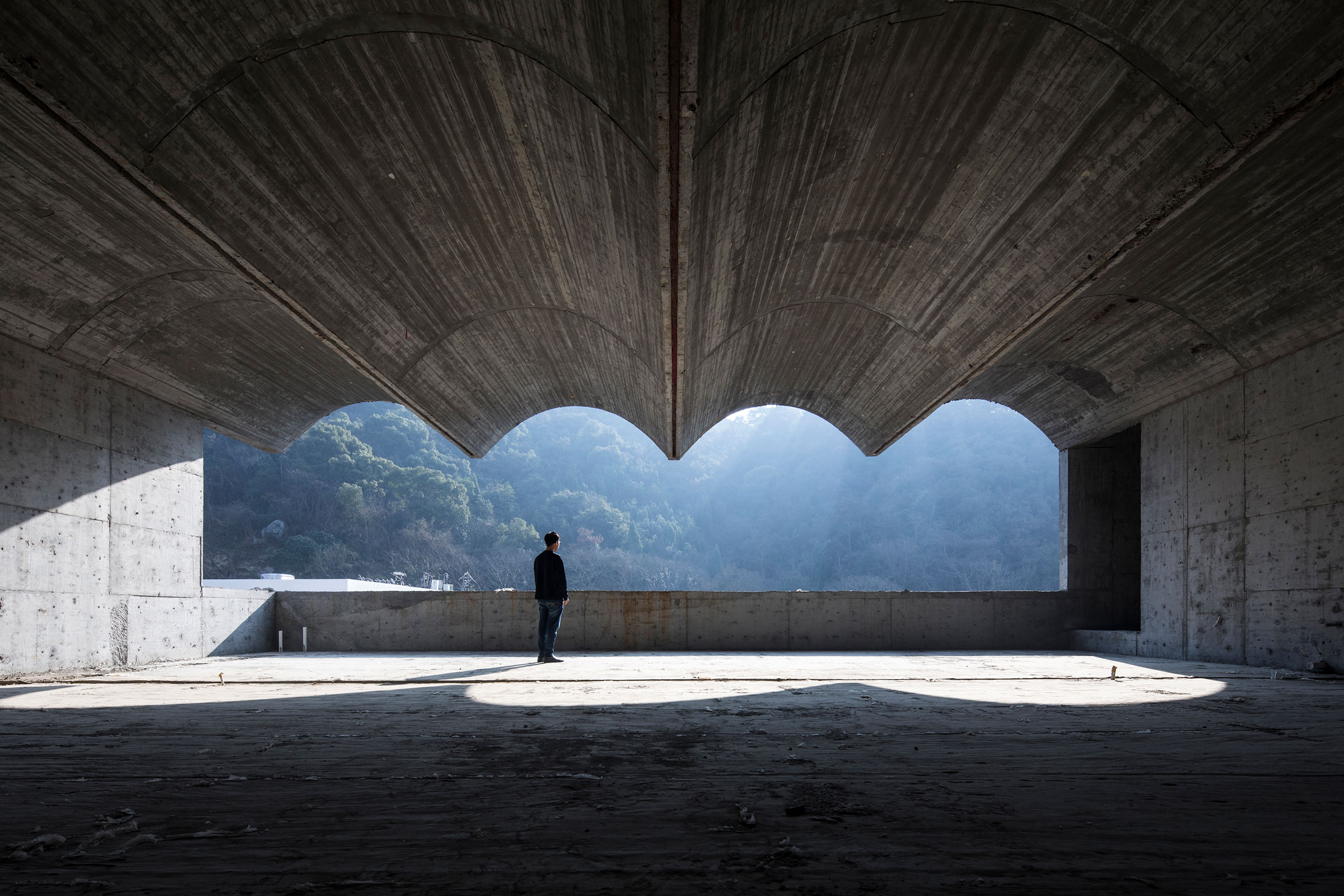
Taizhou Contemporary Art Museum
Architect: Atelier Deshaus
Location: Taizhou, China
Type: Museum
Year: 2018
Photographs: Atelier Deshaus
The following description is courtesy of the architects. Taizhou Contemporary Art Museum is situated inside the Shamen Grain Depot Cultural and Creative Park with a unique historical context. Taking advantage of a large area of existing factories and warehouses in the former Soviet Union style within the park, the new project aims at reintegrating and renovating the depot park with appropriate restoration and reservation.
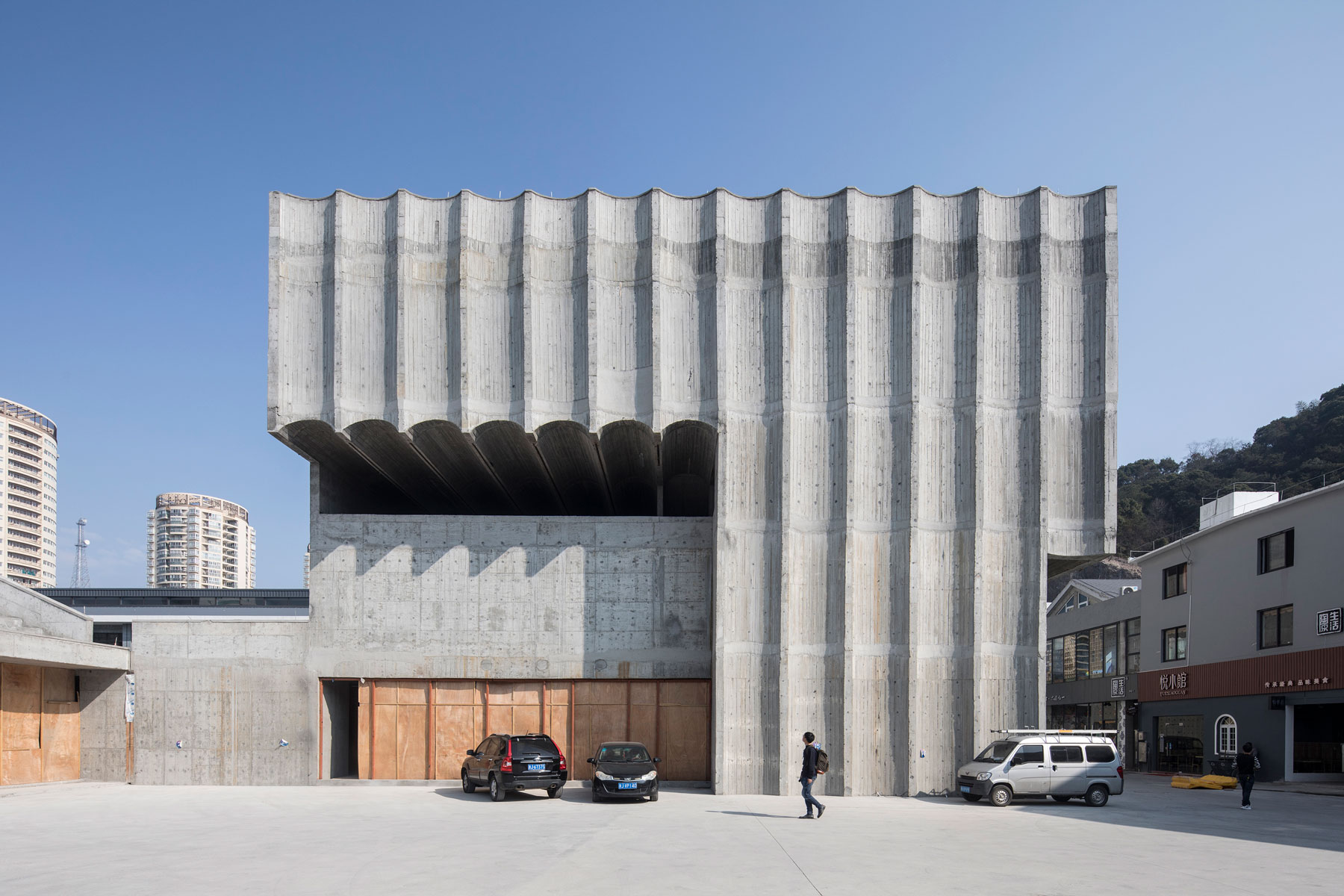

The museum tends to form an innovative artistic spatial atmosphere through the comparison between the roughness of the cast-in-situ concrete and the exquisite space formed by the paralleled barrel vault structure. The barrel vault structure implies an integration of inside and outside, while perfectly integrating into itself the lighting system.
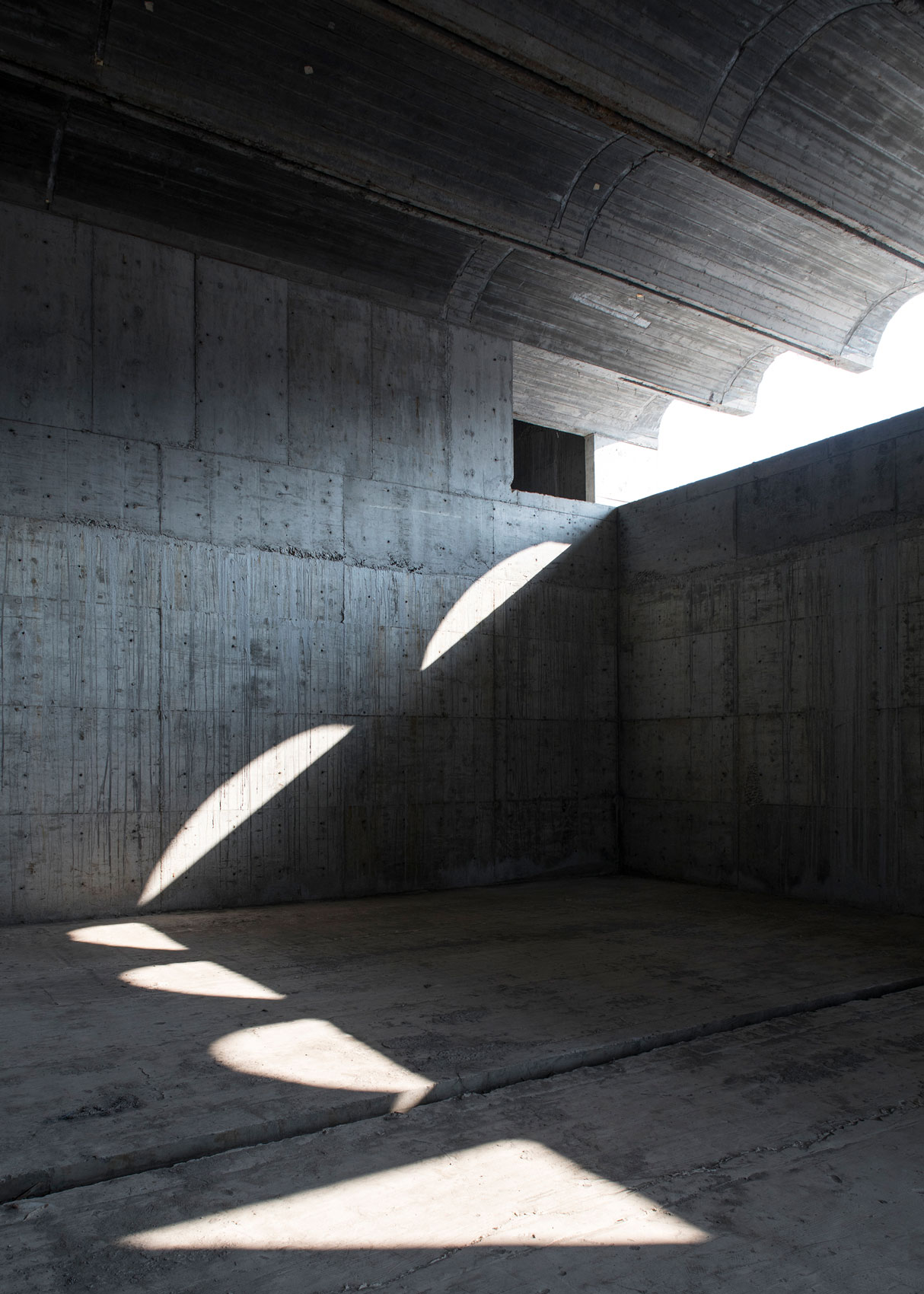
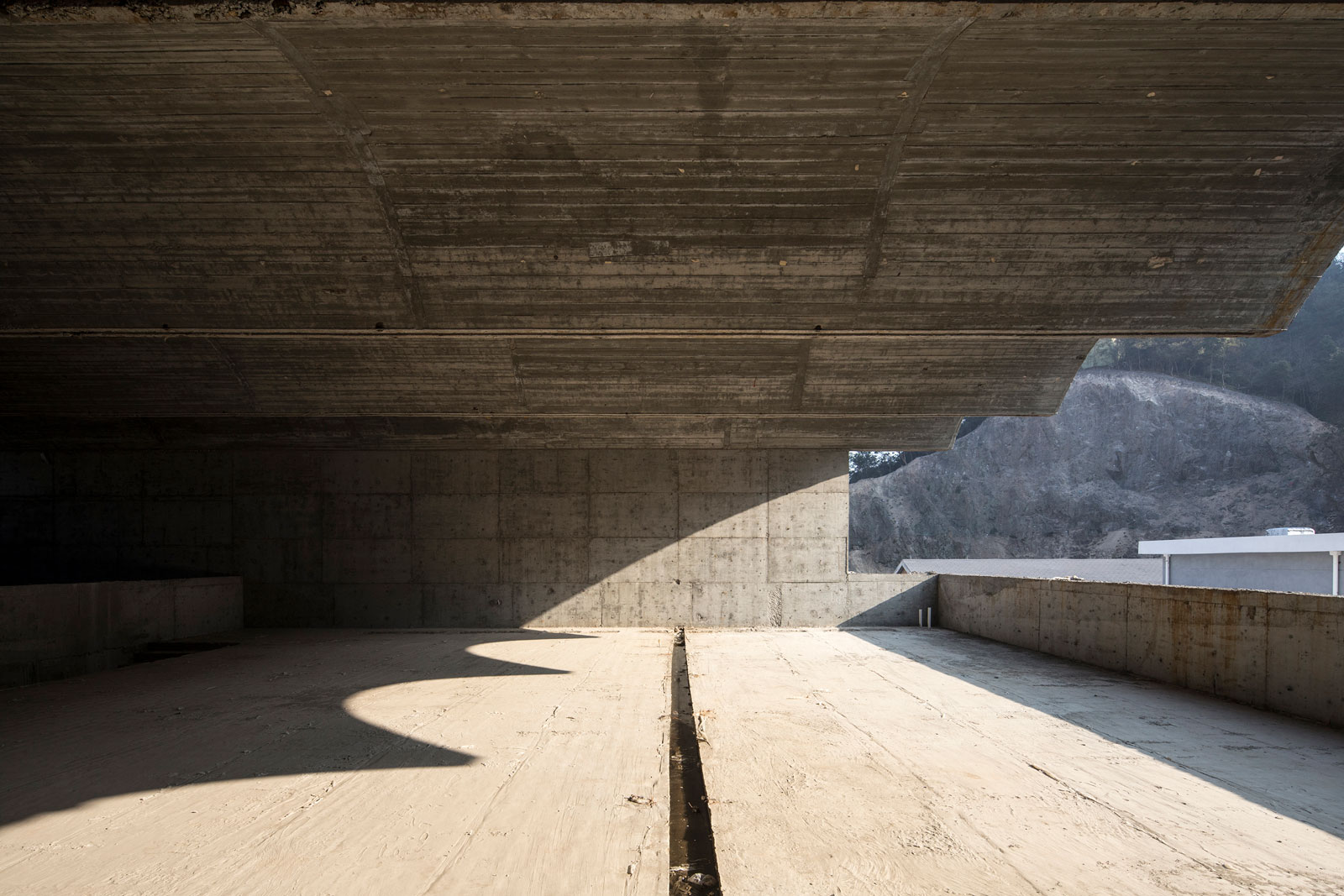
As for circulation, the lobby (exhibition hall) connecting the square, to which the barrel vault structure directs, marks the prelude of the spatial sequence. With a helix movement, the visitors ascend, layer by layer, in the enclosed structure, and ultimately reach the exhibition room on the top floor, where the prospect of Feng Mountain suddenly burst into through the opening and the orientation of the structure is also in line with the view.
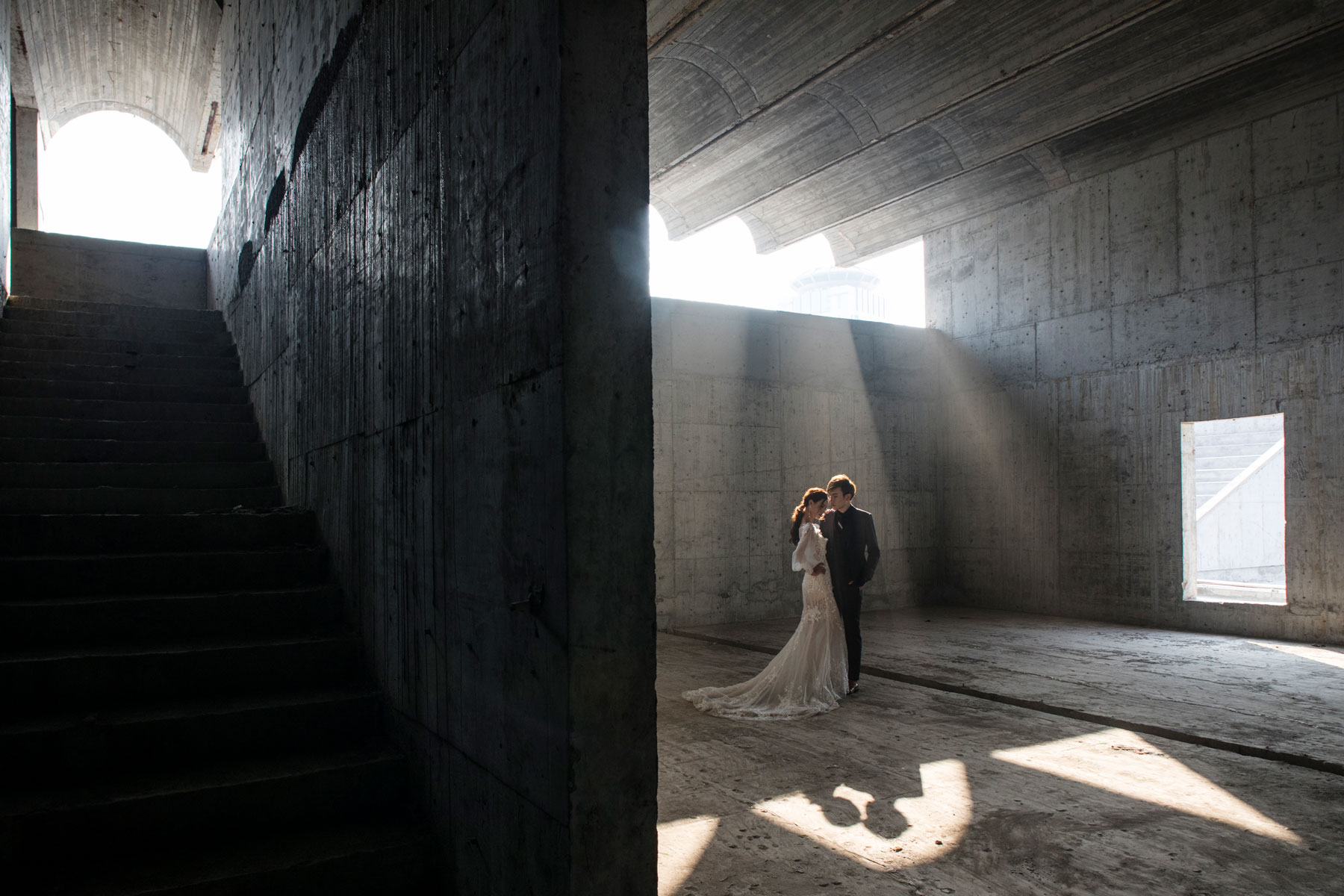
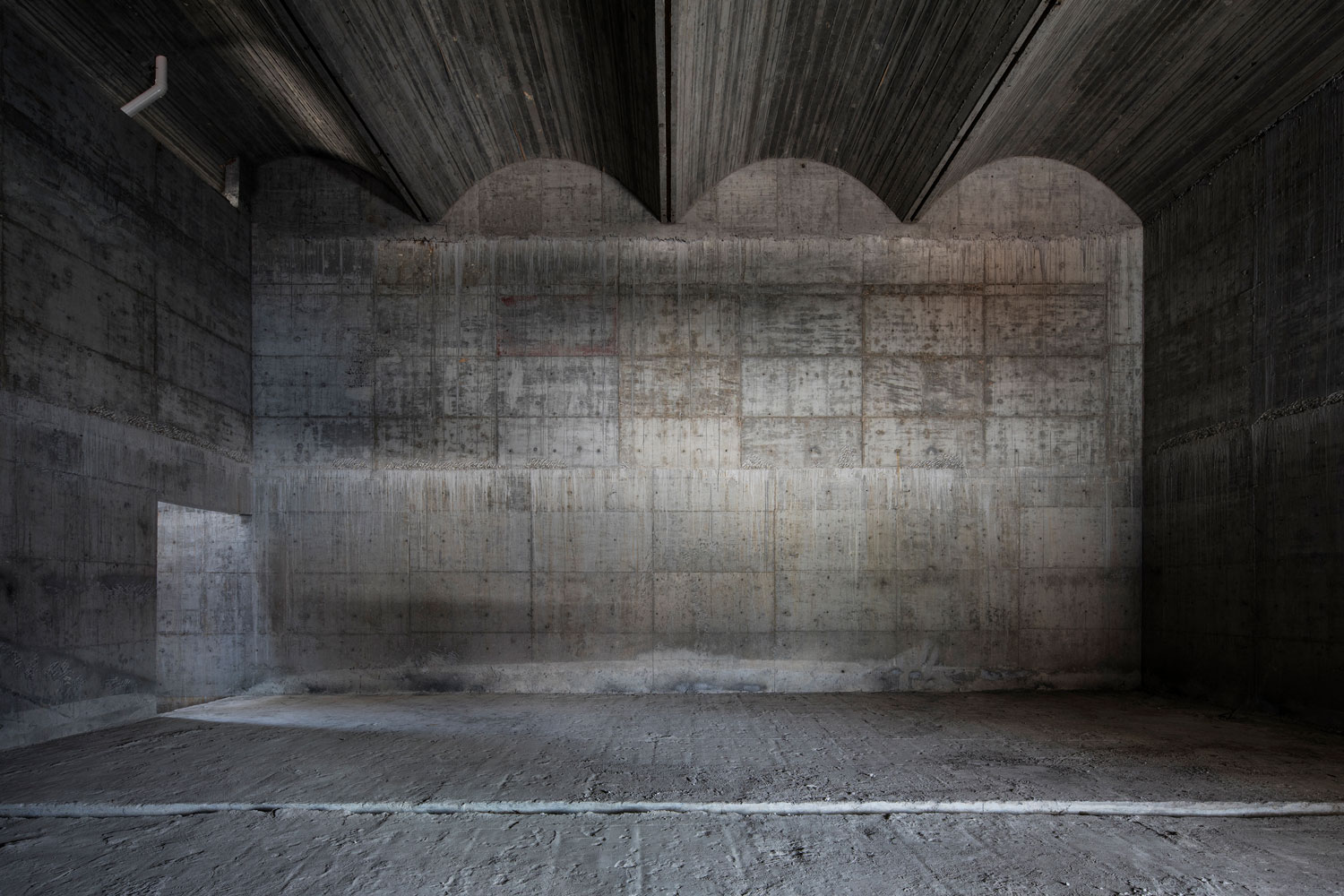
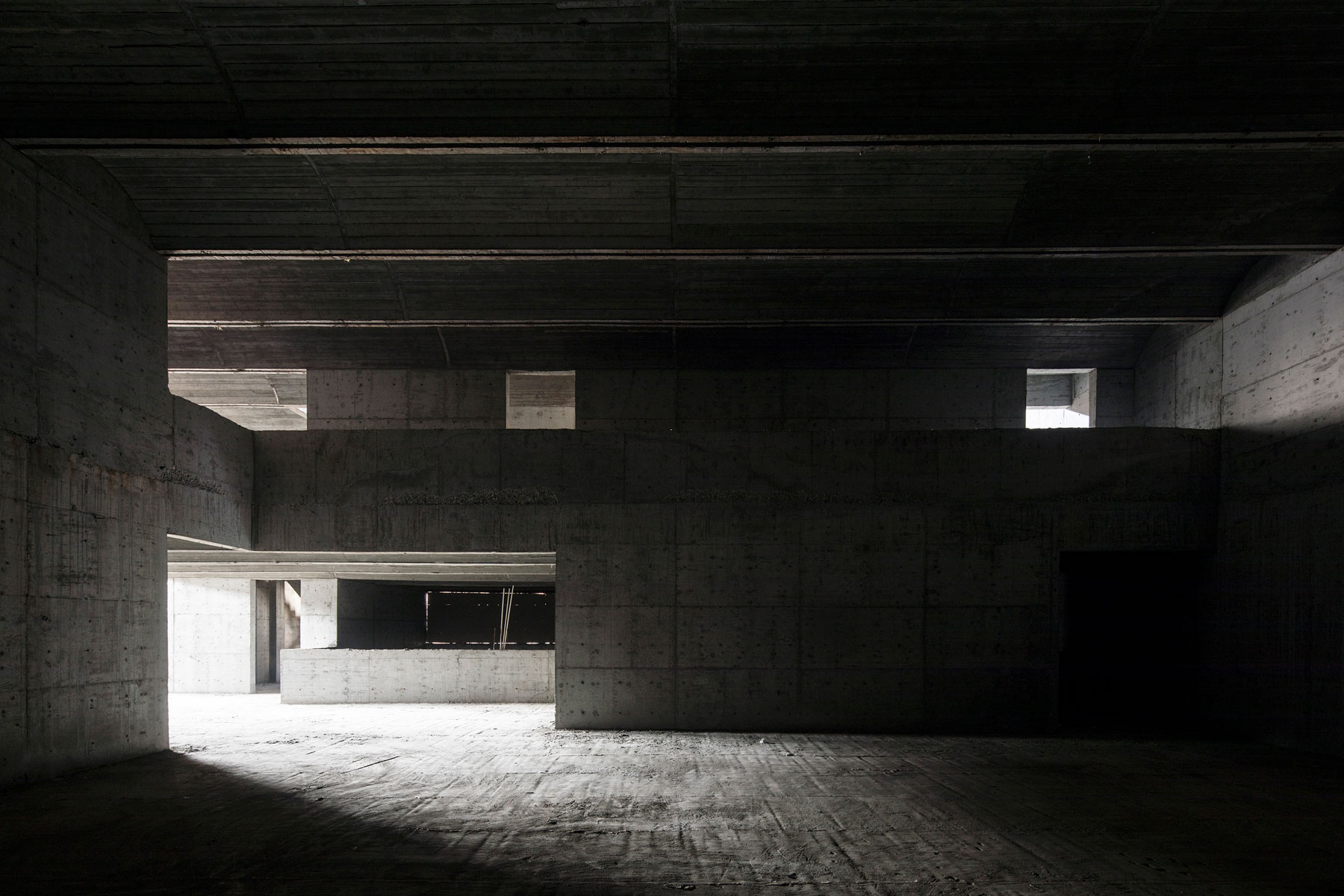
Thus not only a spatial trilogy has been accomplished, but the structure orientation has firmly linked and directed to the landscape. The south façade of the museum was also disposed as a series of slightly concaved curves, as if it were the external extension of the inner vault structure, constituting the frontality of the museum towards the square.
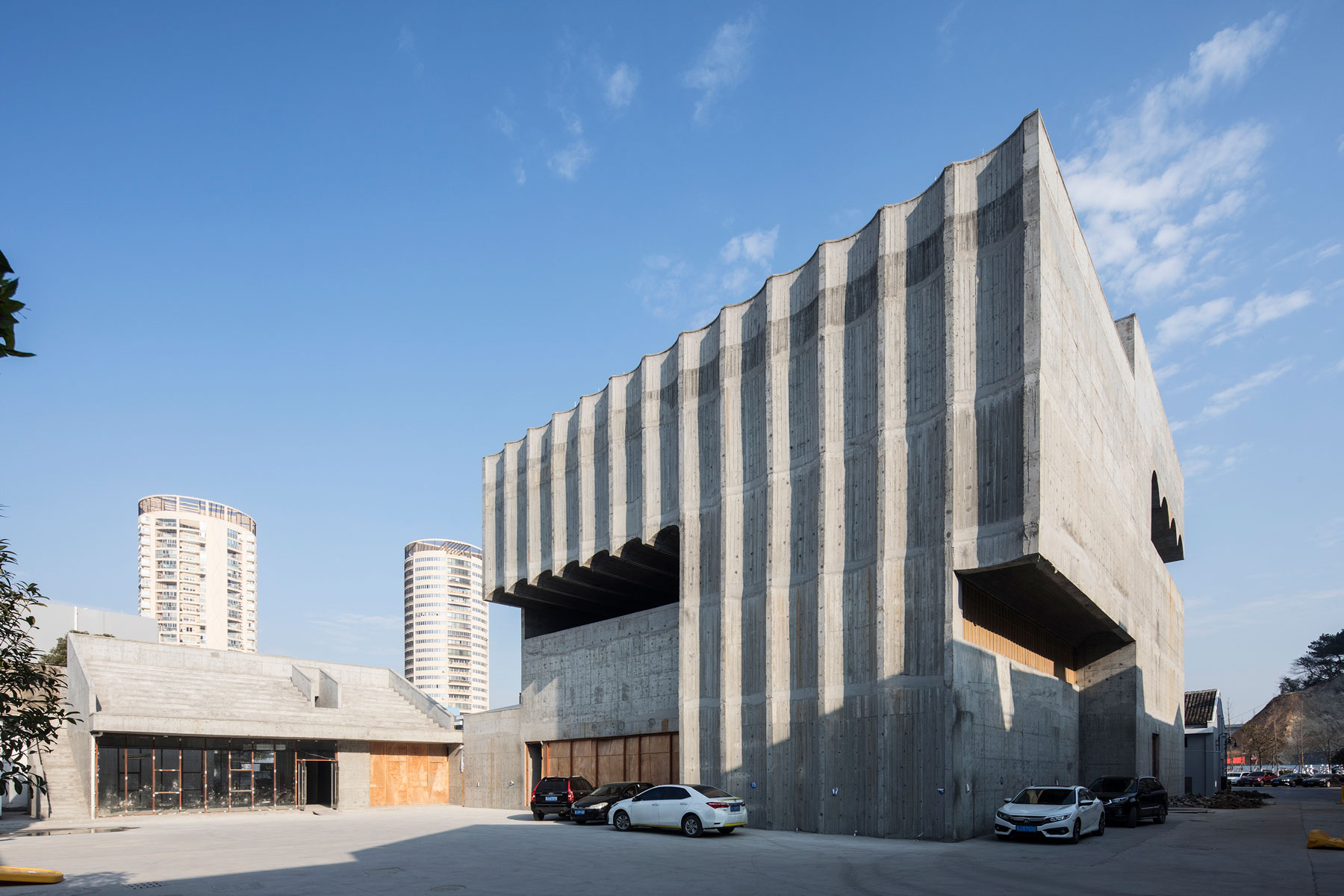
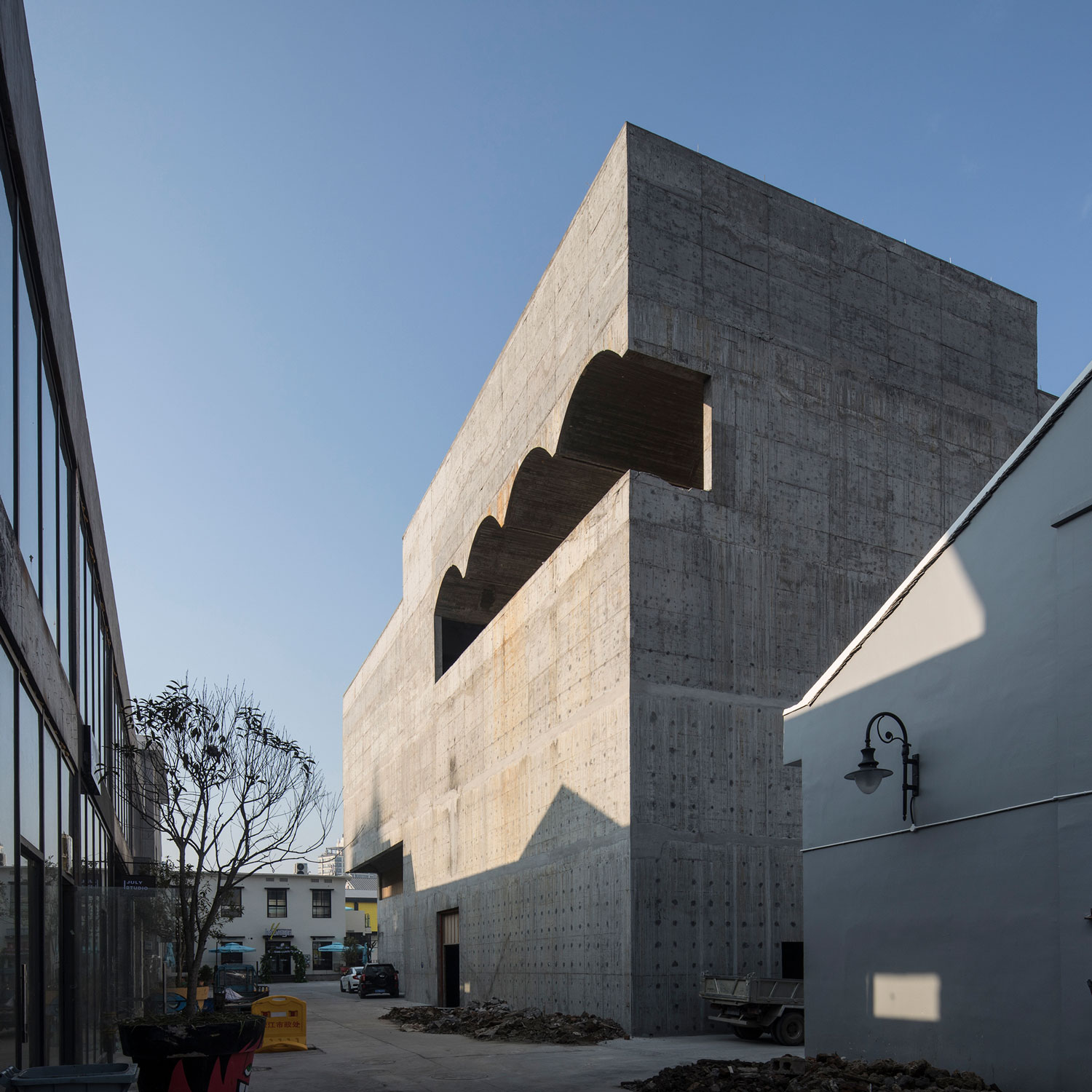
Project Details
- Location: Shameng Food Warehouse, Fengshan Road, Jiaojiang District, Taizhou, Zhejiang
- Floor area: 1,040 sqm
- Design period: May – September 2015
- Floors: 4
- Architect: Atelier Deshaus
- Principal in charge: Liu Yichun
- Design Team: Liu Yichun, Shen Wen
- Structural engineer: Zhang Zhun




