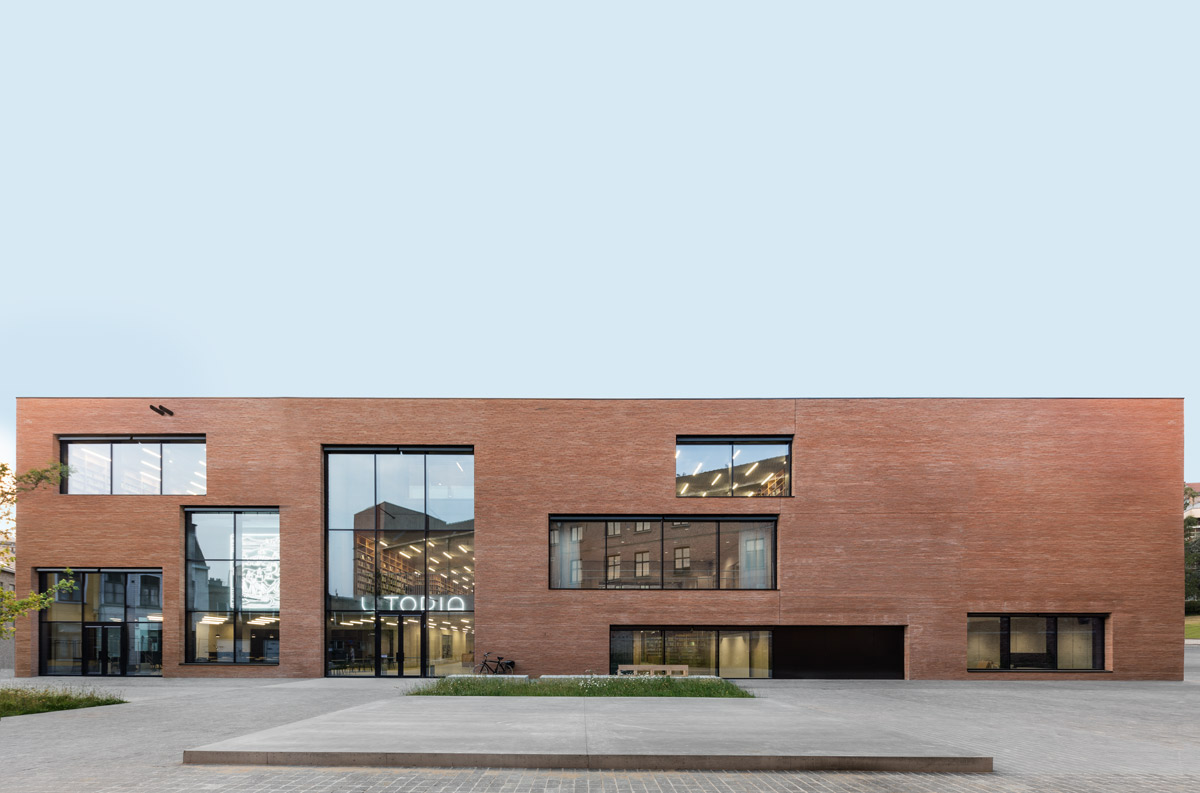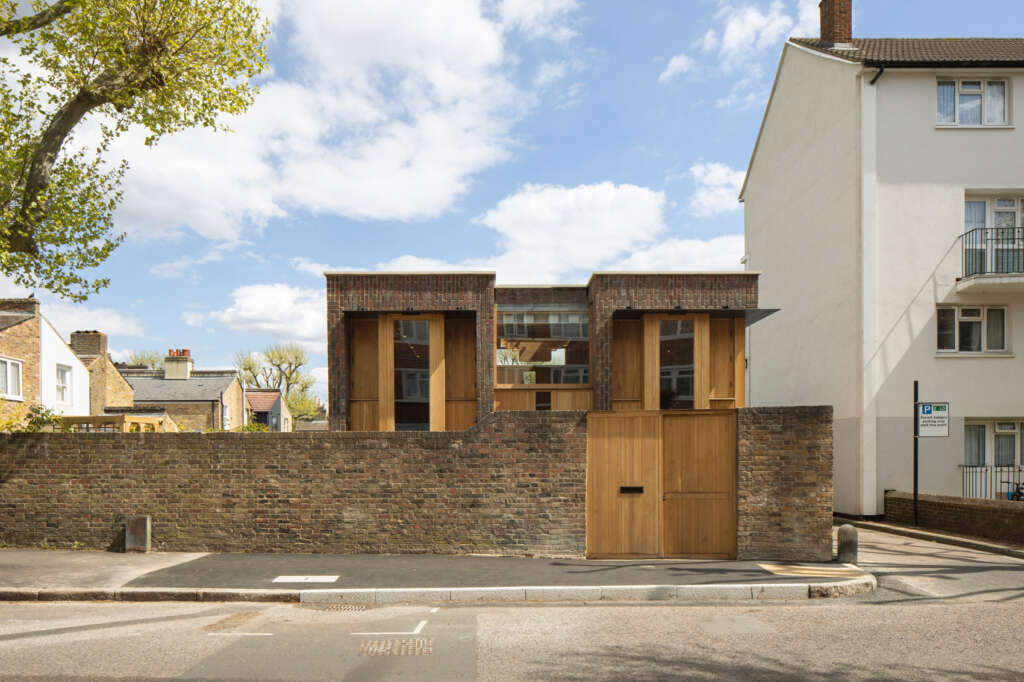
Southwark Brick House
Architect: Satish Jassal Architects
Location: Southwark, London, England
Type: House
Year: 2021
Photographs: Richard Chivers
The following description is courtesy of the architects. Stood astride an existing London stock brick wall and incorporating a range of brick bonding styles, including a unique vertically-bonded structural wall, Southwark Brick House in Bermondsey is a showcase for this highly versatile building material.
The newbuild three-bedroom house, designed and project-managed by Satish Jassal Architects, comprises two floors and a basement level spread across two brick wings accessed via a central staircase.
Bedrooms in the one and a half-storey basement are illuminated by a linear light well; kitchen and dining areas on the ground floor feature external terraces. Living areas on the first floor are brightly-lit by an elegant coffered timber ceiling and large bay windows that capture views down the tree-lined street.
The end of terrace property is positioned on the site of a former car garage, in Thorburn Square conservation area, a residential neighbourhood typical of Southwark, characterised by historic terraces and more modern apartments.
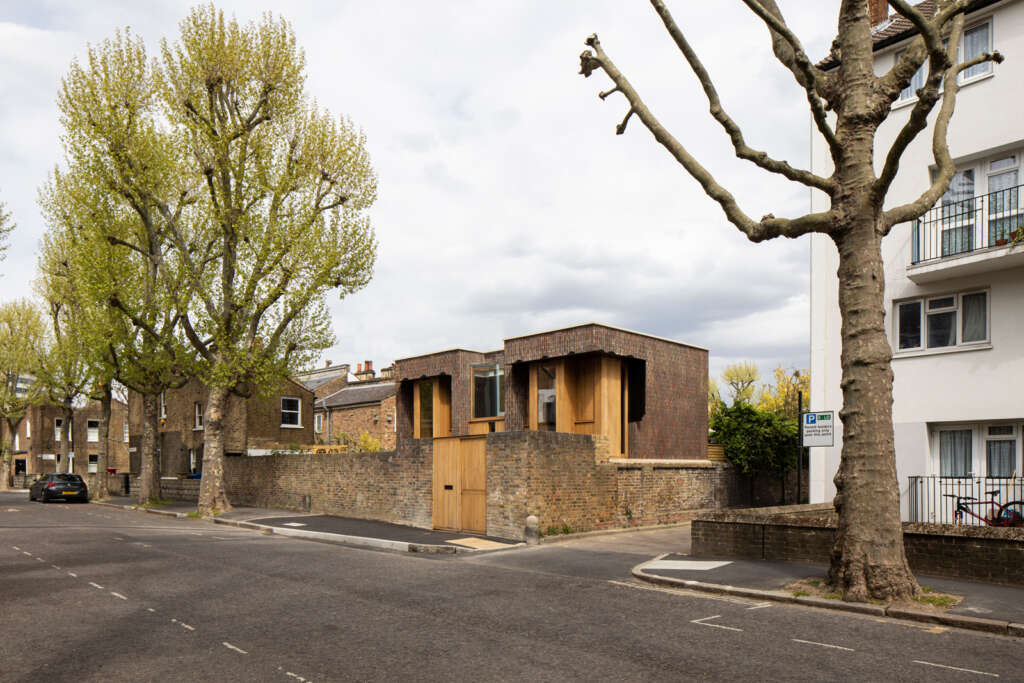

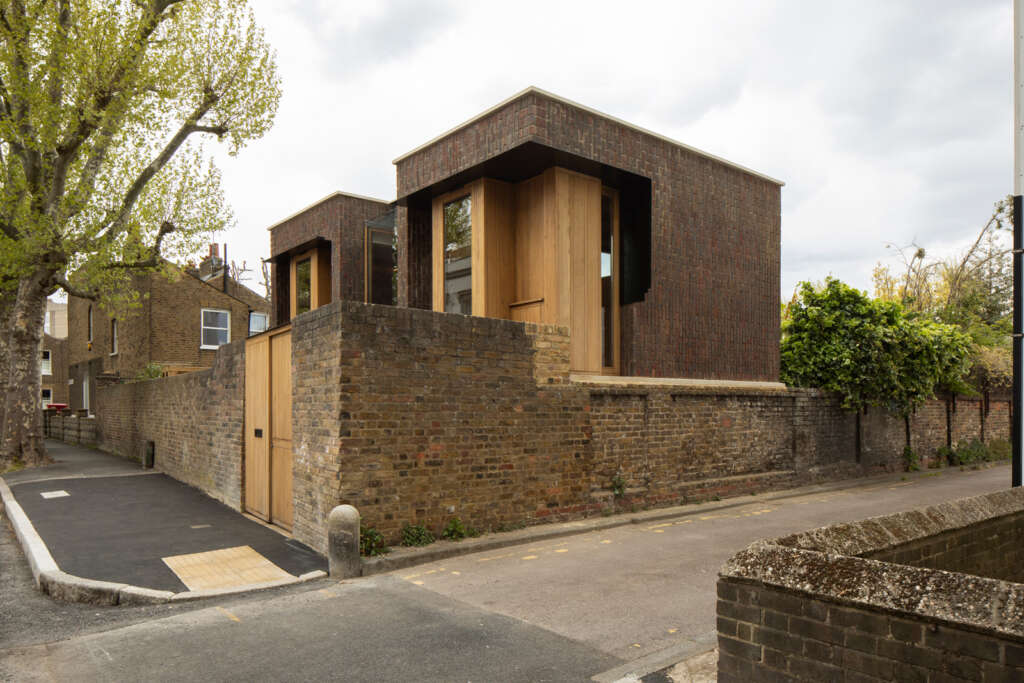
The design aims to reconcile the sensitive location with the brief to deliver an elegant and spacious contemporary family home.
Proximity to neighbouring properties and gardens informed the decision to sink the building into the ground, lowering the ground floor level by one metre. The building line is pulled back from the street edge and the lower portion of the house is hidden behind the historic boundary wall, which was retained and underpinned. The side elevation facing an access road sits on top of the historic wall.
Elements of the local building vernacular, such as blank gables, flat edged roofs and vertical timber windows are acknowledged and incorporated into the facades.
The red Ibstock West Loathly Sharpthorne bricks used across the building were chosen to compliment, yet contrast with the existing yellow London stock brick wall and the golden tones of the oak panelled windows. The rough and imperfect texture of the bricks gives the building a worn appearance and makes it feel like an established part of the streetscape.
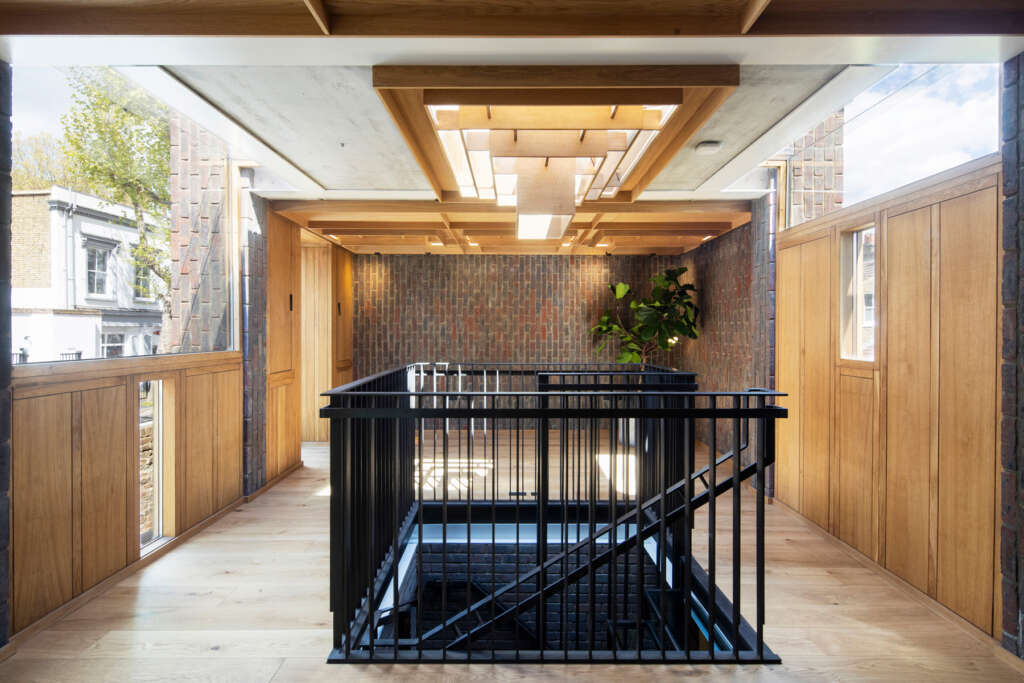
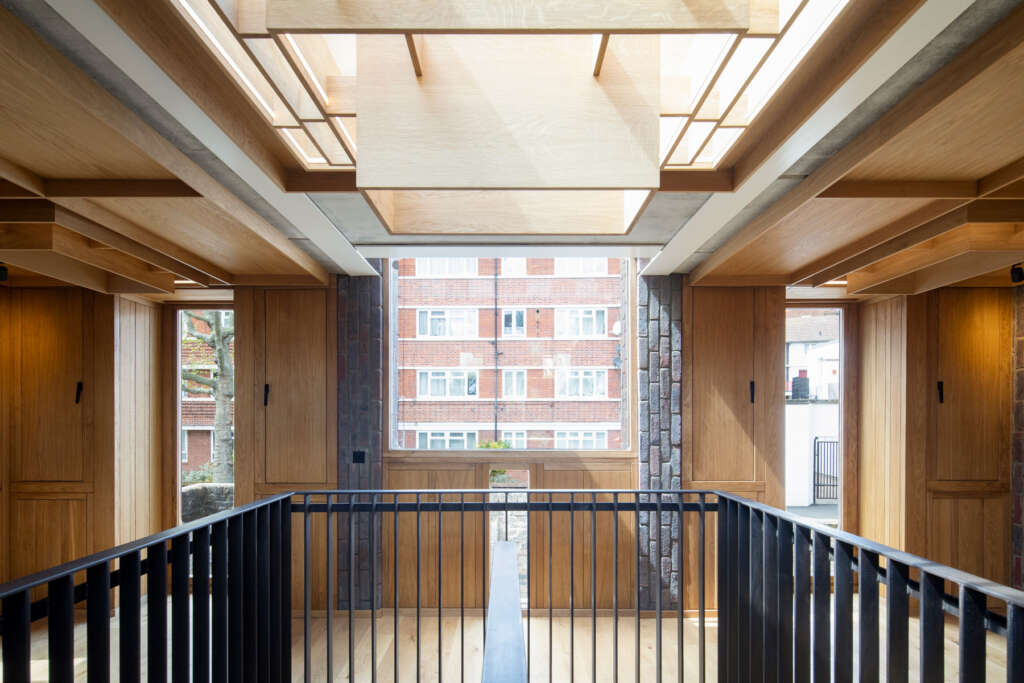
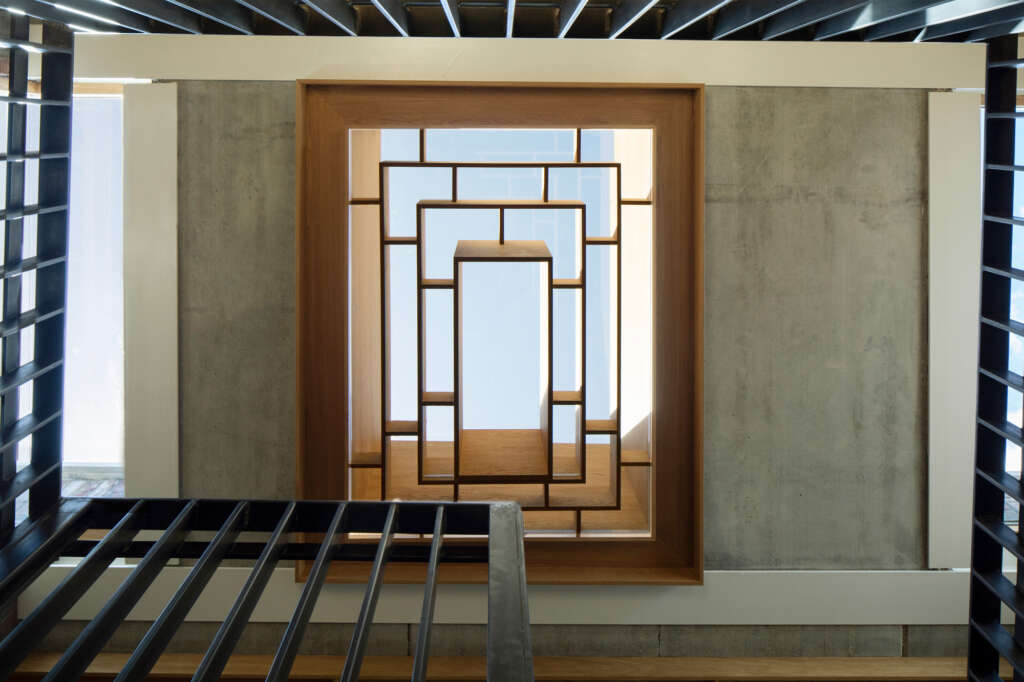
Deep reveals cut into the facades, which frame the large oak windows with openable timber ventilation panels, give the walls solidity and depth.
The bricks align to three different bonding patterns, which each define a different part of the building. A horizontal running bond defines the kitchen and dining areas, a stack bond (bricks are aligned directly on top of each other) defines the stair core. The first floor living space is enclosed by an innovative vertical running bond that’s also expressed internally.
All the bricks are separated by a 10 millimetre recessed mortar joint, the maximum possible, to create deep shadows in all the joints and accentuate patination.
The vertical bond posed a particular challenge as it was unfamiliar to the main contractor and accuracy was paramount because the walls are structural. The architects developed a special procedure for construction to ensure it would not hold up the programme.
The finished building is both highly distinctive and of its place, exhibiting a strong visual connection to the borough that will deepen further as its materials weather and fade.
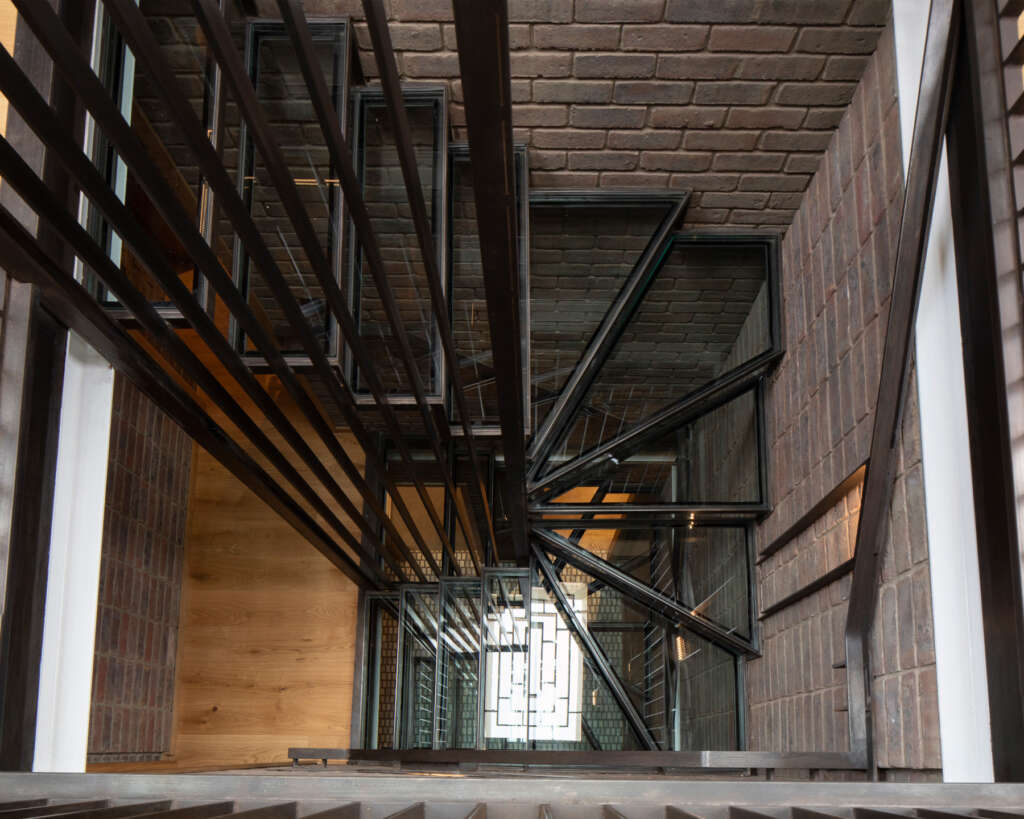
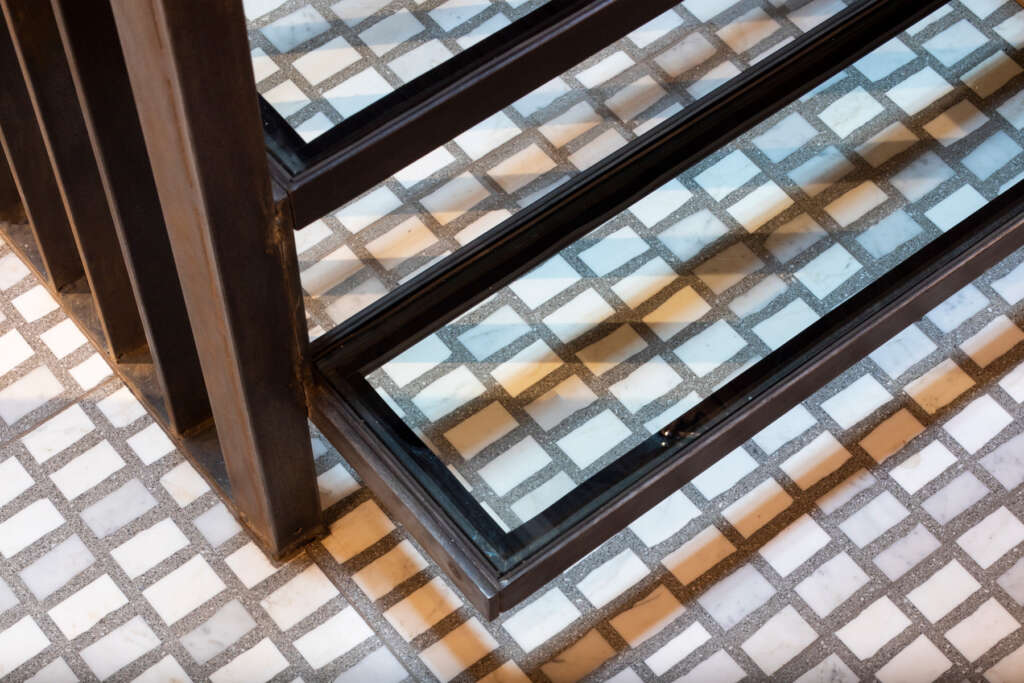

Watch video of the Southwark Brick House below
Project Details
- Project title: Southwark Brick House
- Architecture: Satish Jassal Architects
- Location: Southwark, London, UK
- Building: PK Construction London
- Engineering: Rodrigues Associates
- Woodwork: www.skriverugaldnieciba.lv
- Photography: Richard Chivers












