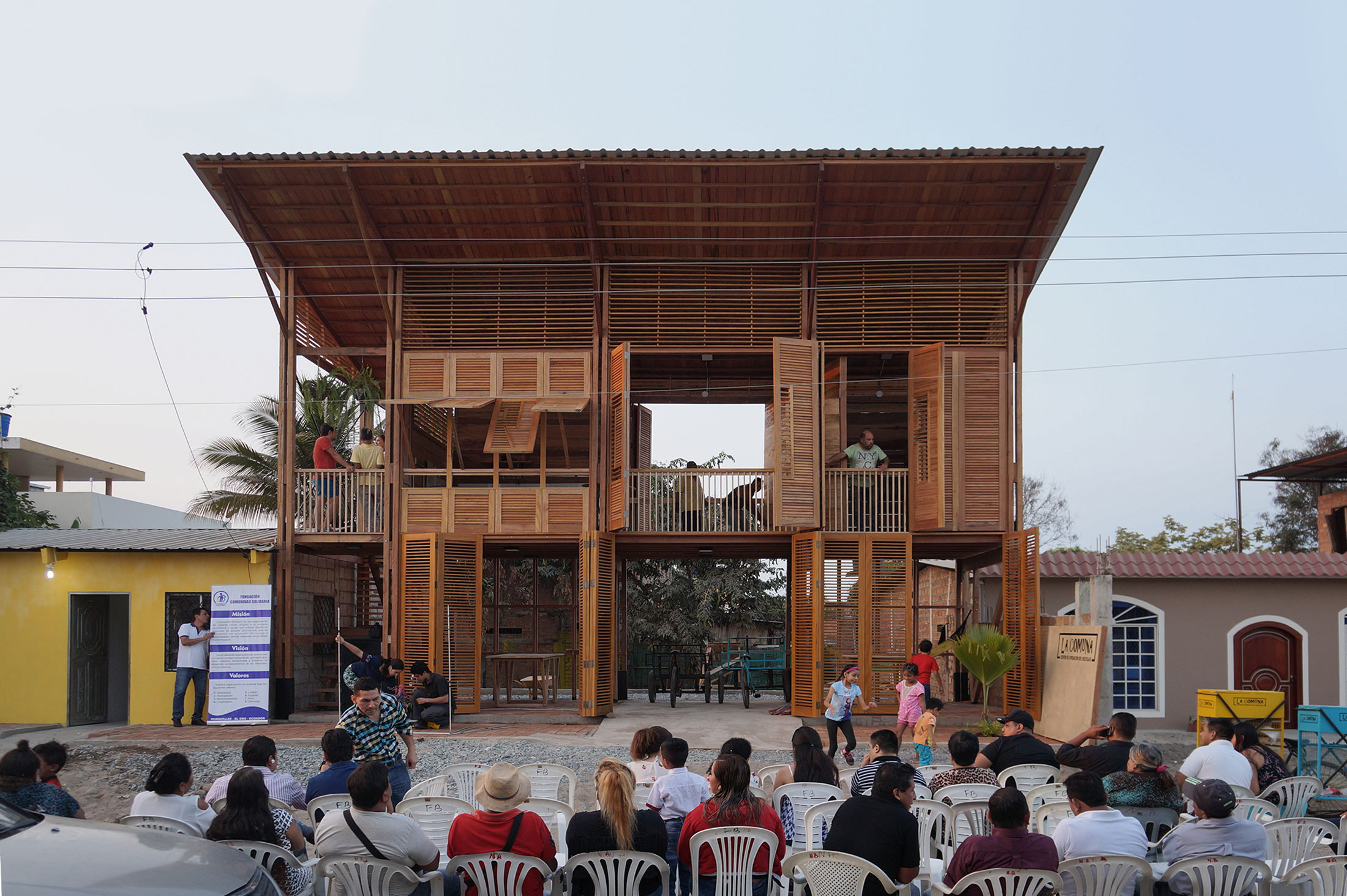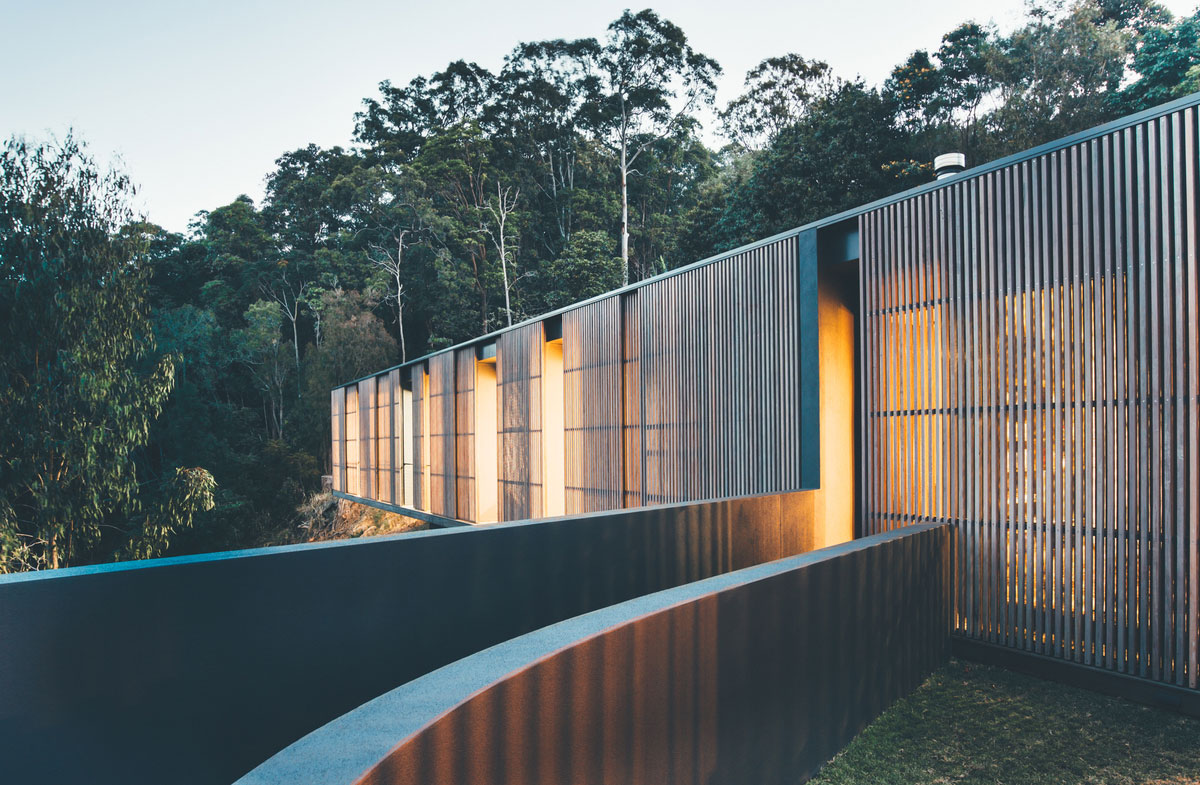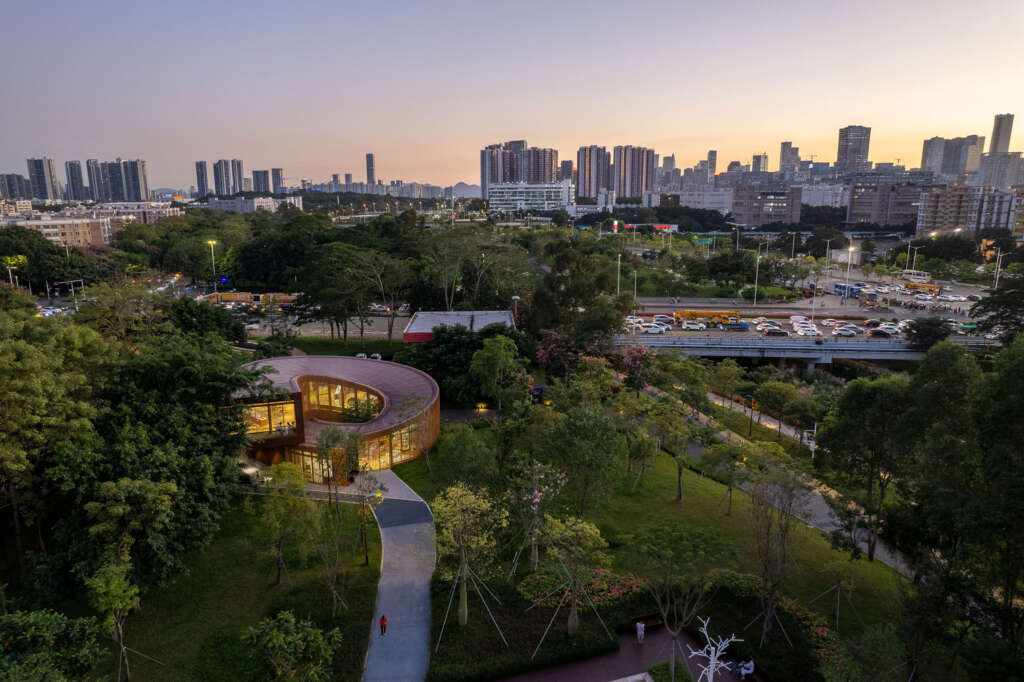
Serpentine Bookhouse
Architect: ATELIER XI
Location: Shenzhen, Guangdong Province, China
Type: Library
Year: 2022
Photographs: Zhang Chao
The following description is courtesy of the architects. The Serpentine Bookhouse is located amidst the greenery of trees along the Dasha River Ecological Corridor. To its west, the 13-kilometer scenic pathway of the Ecological Corridor runs continuously, and the north side is close to a children’s park with enjoyable sand pits attracting many family visitors, while the east side is surrounded by dense residential communities. The newly added public building includes a children’s reading room of 300 square meters and a public restroom open to park visitors 24/7, serving local residents and visitors starting from the fall of 2022.
The traditions and folklore of fishermen along the Dasha River inspired the architect with the design concept of a “spiral conch”. The building performs like a rising spiral art sculpture, returning as much ground space as possible for plant growth and tourist activities. The end of the spiral volume faces the riverside park with an open balcony, providing visitors with a place to relax at the height of the treetops. Therefore, it is named “Serpentine Bookhouse” by the locals.
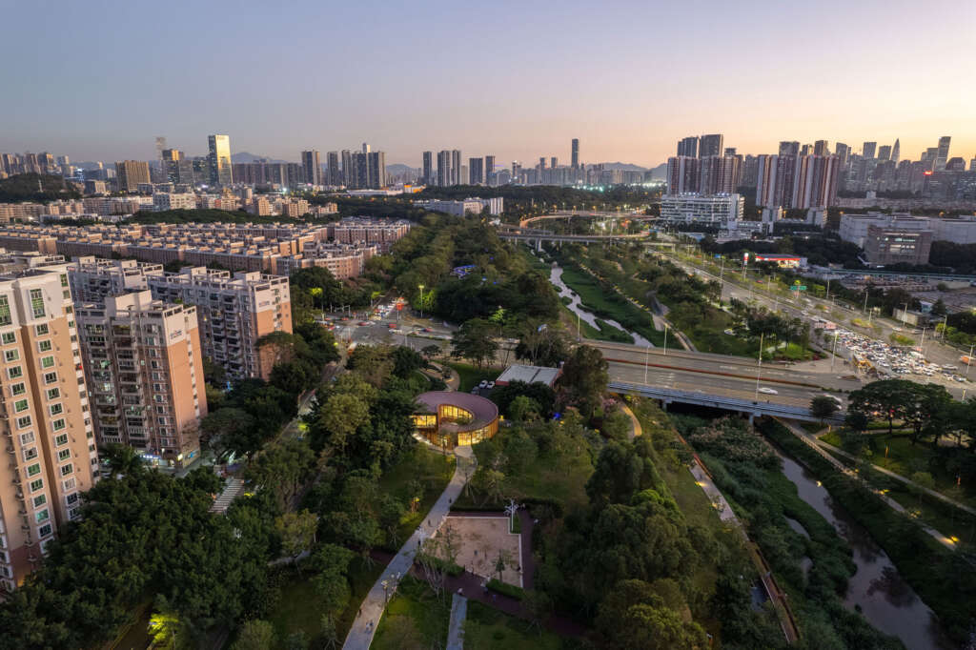
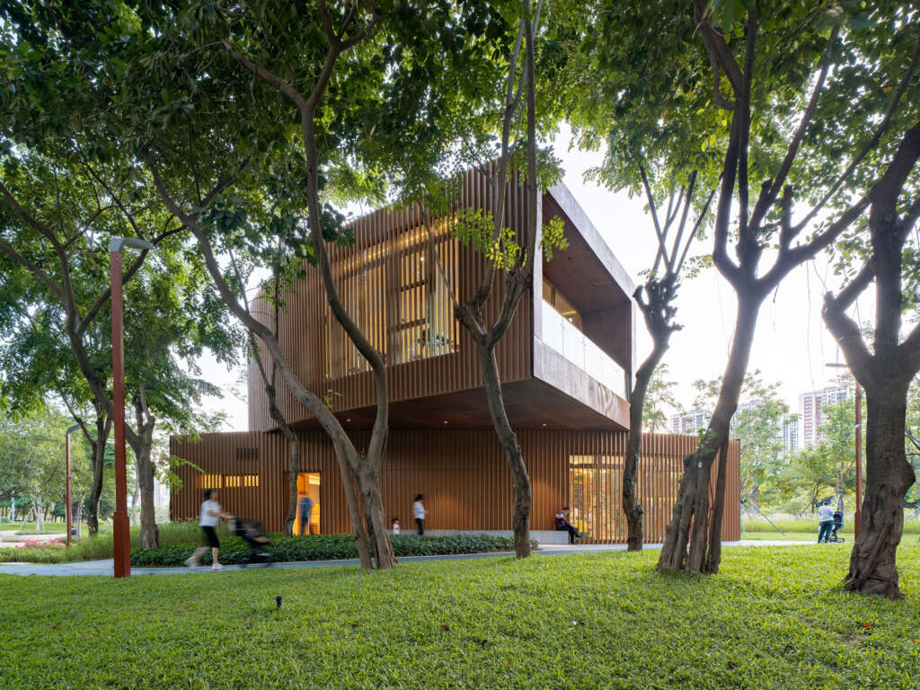
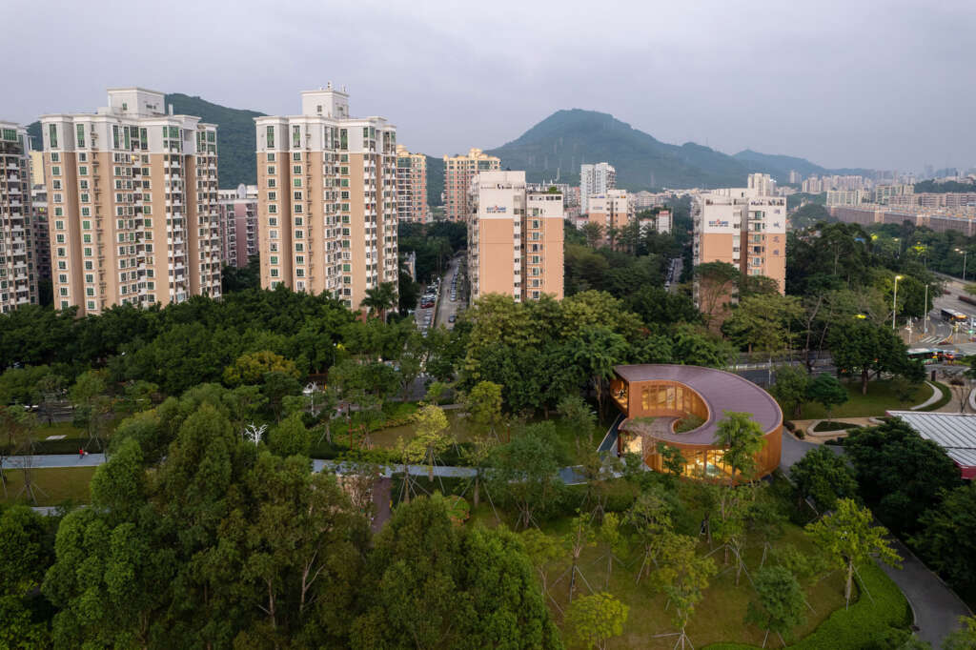
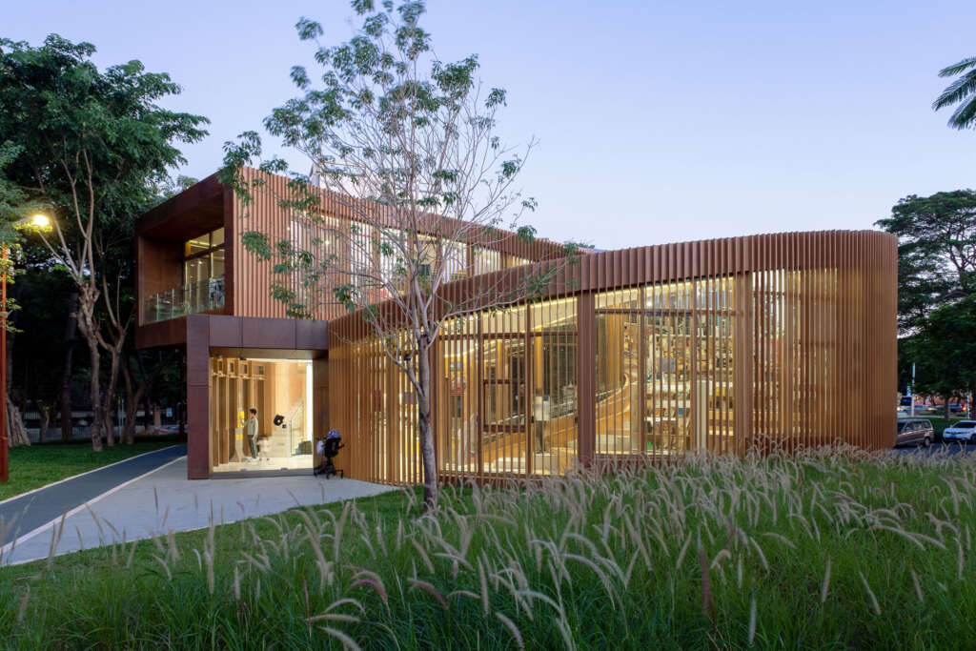
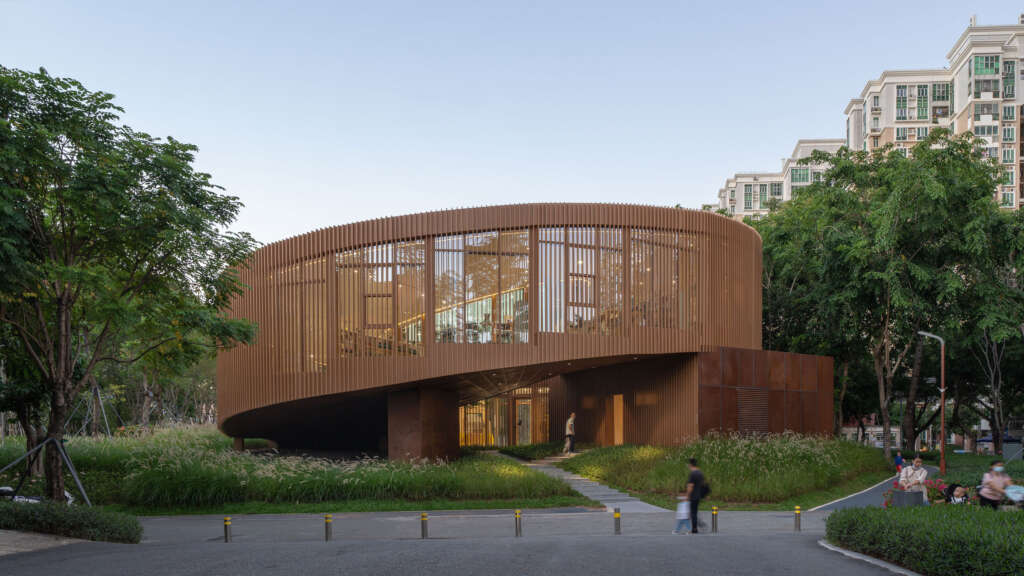
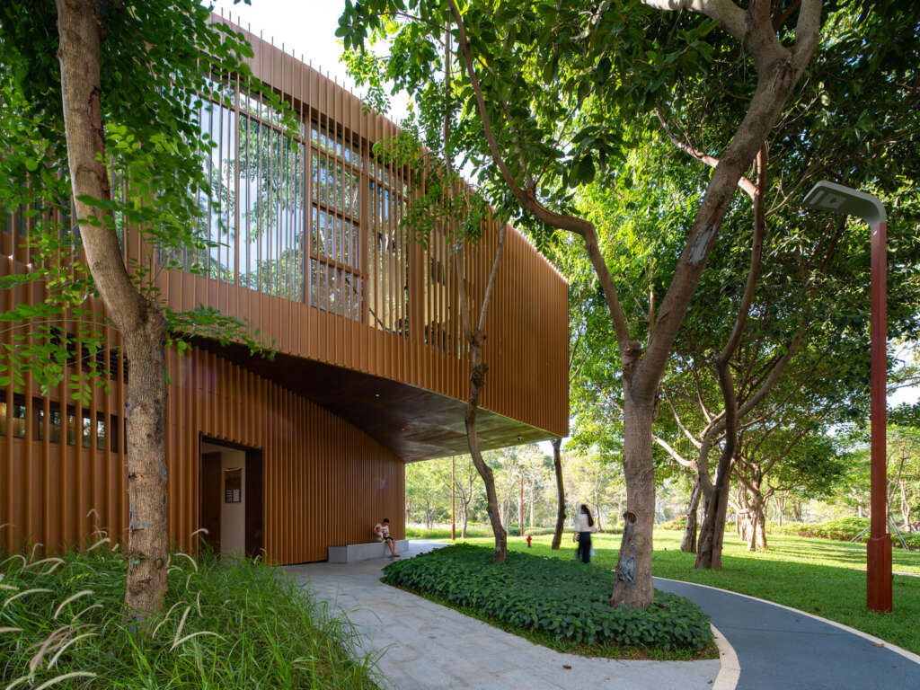
Following the exterior form of the building, the interior space presents itself as a series of stepped reading spaces winding around the trees in the atrium. At the same time, it offers a panoramic view of the park landscape through floor-to-ceiling windows.
The stepped reading spaces with rich height differences provide an opportunity for children to explore and satisfy their natural curiosity and cultivate their interest in independent learning. The slide is open to children every day after school, which will add a fun and exciting dimension to the space.
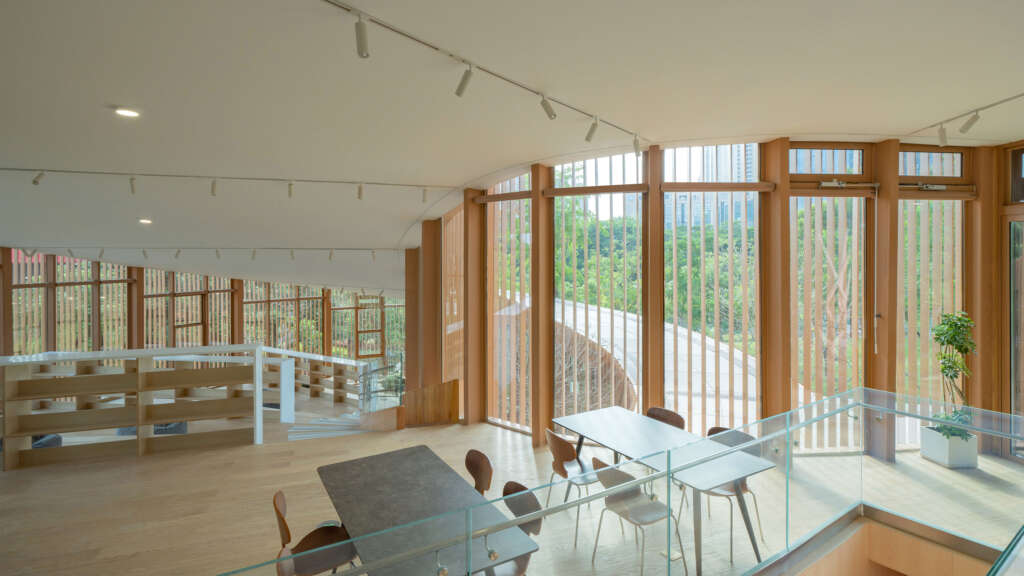
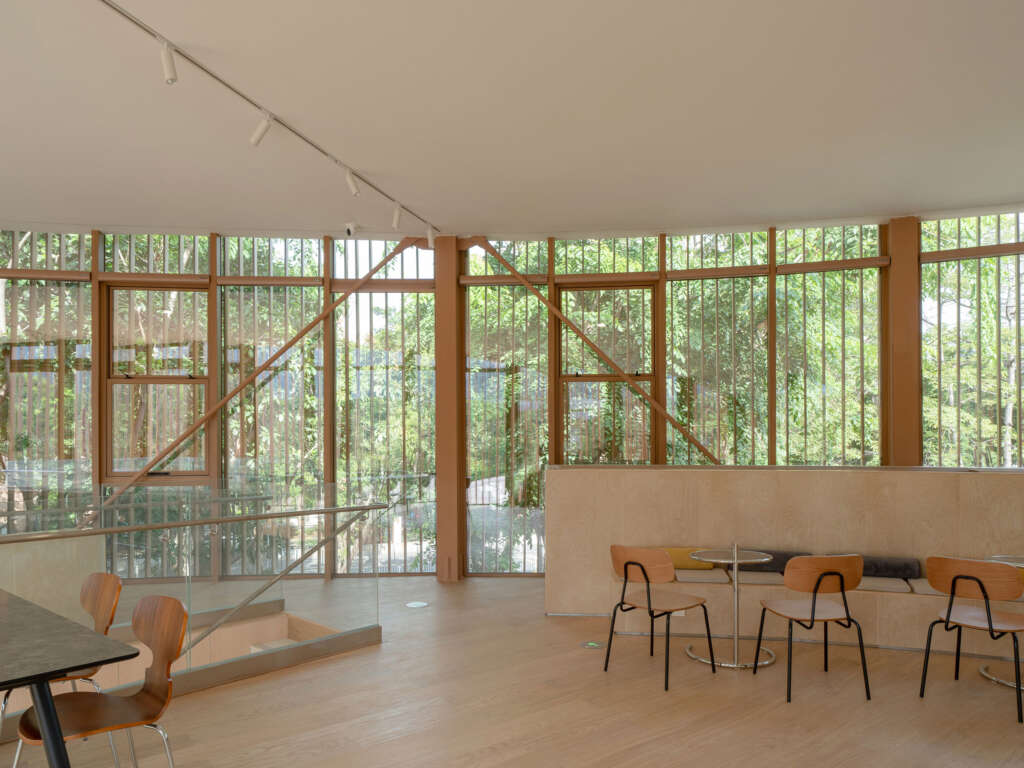
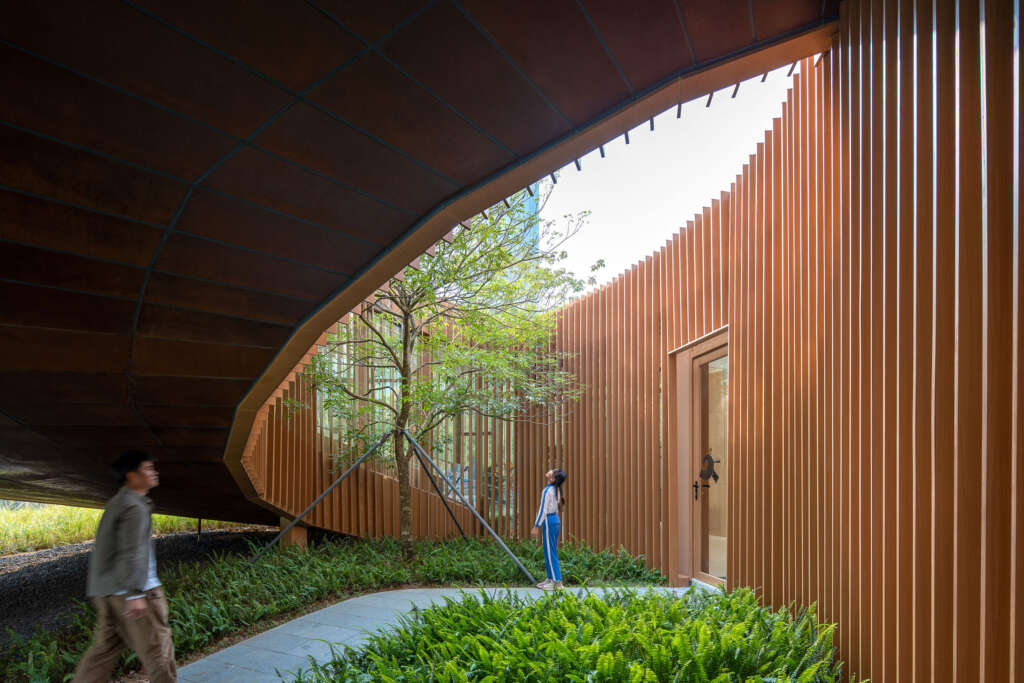
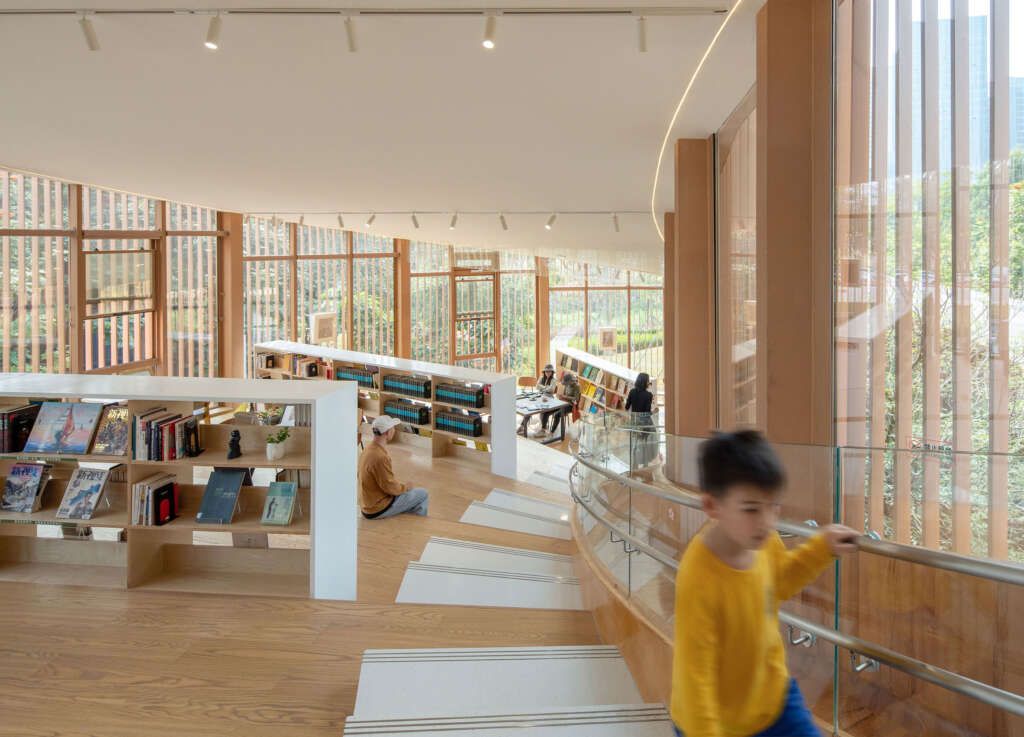
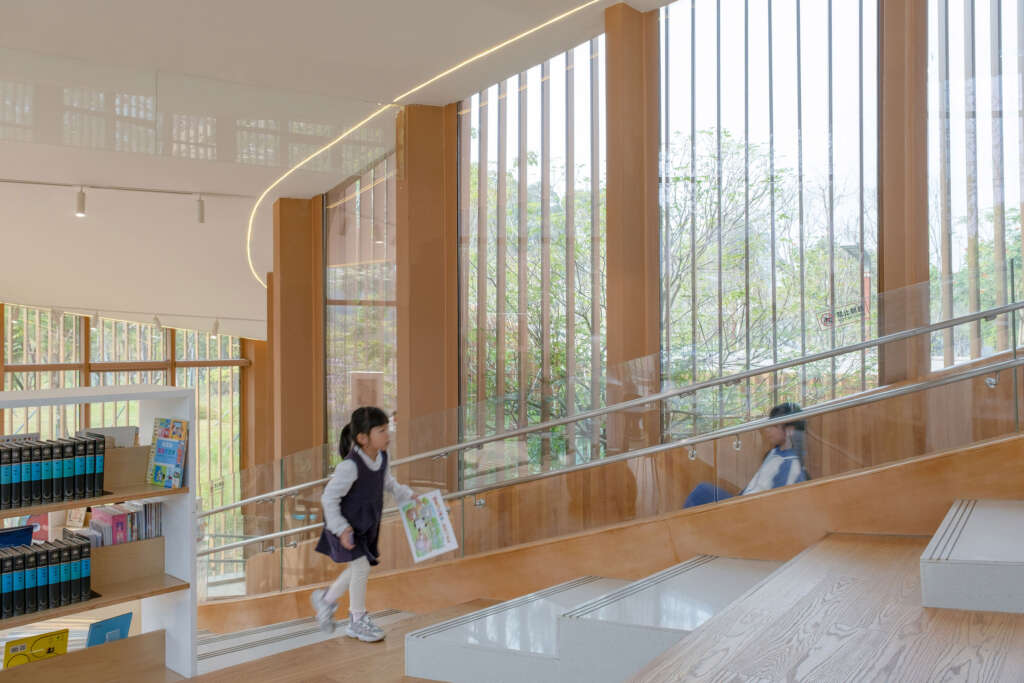
In response to the hot climate in Shenzhen, continuous vertical grilles are installed as sunshade devices on the facade of the building, which also brings a changing light and shadow experience to the interior space over time. Operable windows are installed on each reading step, and on the second-floor balcony, sliding doors can be fully opened to ensure natural ventilation and to achieve satisfactory comfort in autumn and winter seasons without using air conditioning.
The challenging structure of the building is achieved with steel framework. The inner and outer circles use spiral Vierendeel trusses to determine the arc shape, and the large cantilever of the viewing balcony on the second floor is supported by oblique tension enforcement. All major structural components are shipped to the site for assembly after prefabrication in the factory, minimizing the disturbance of the site construction to the park and nearby residents’ lives.
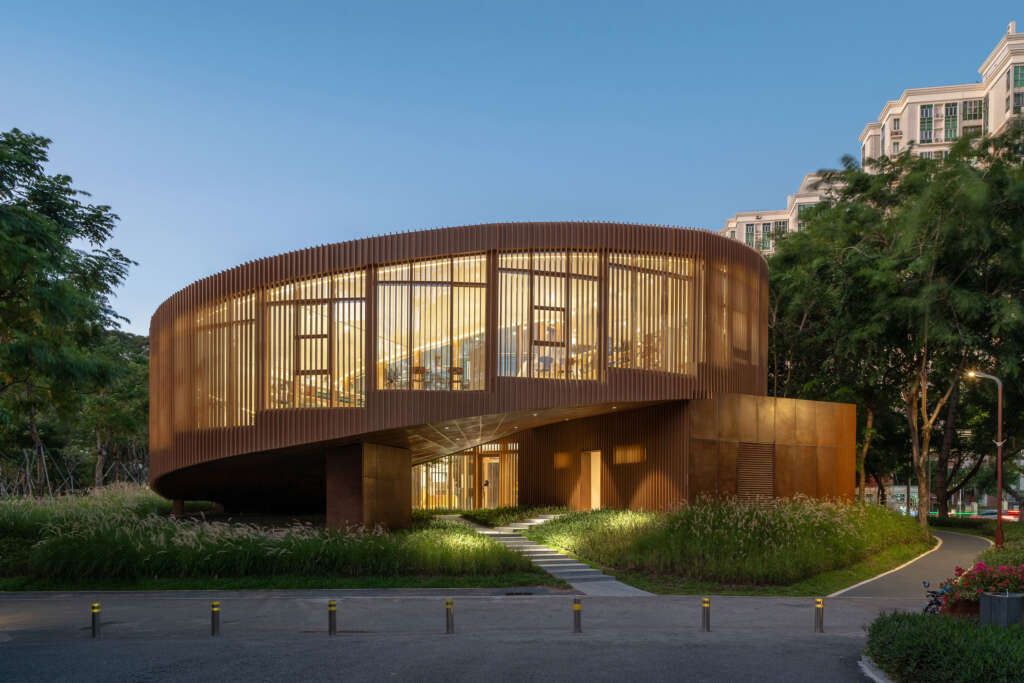
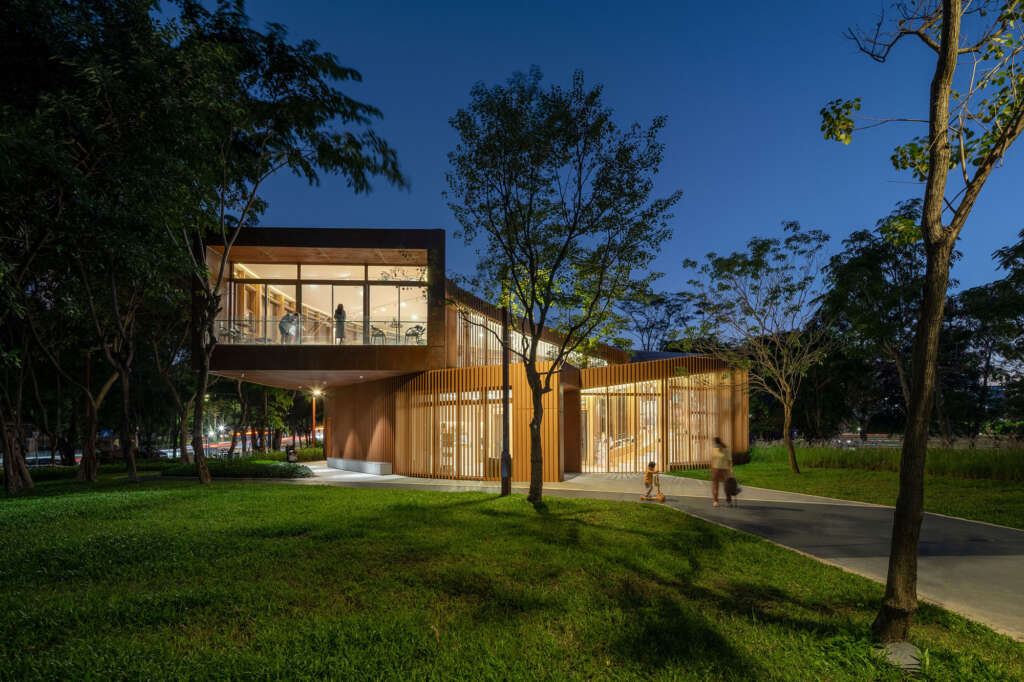
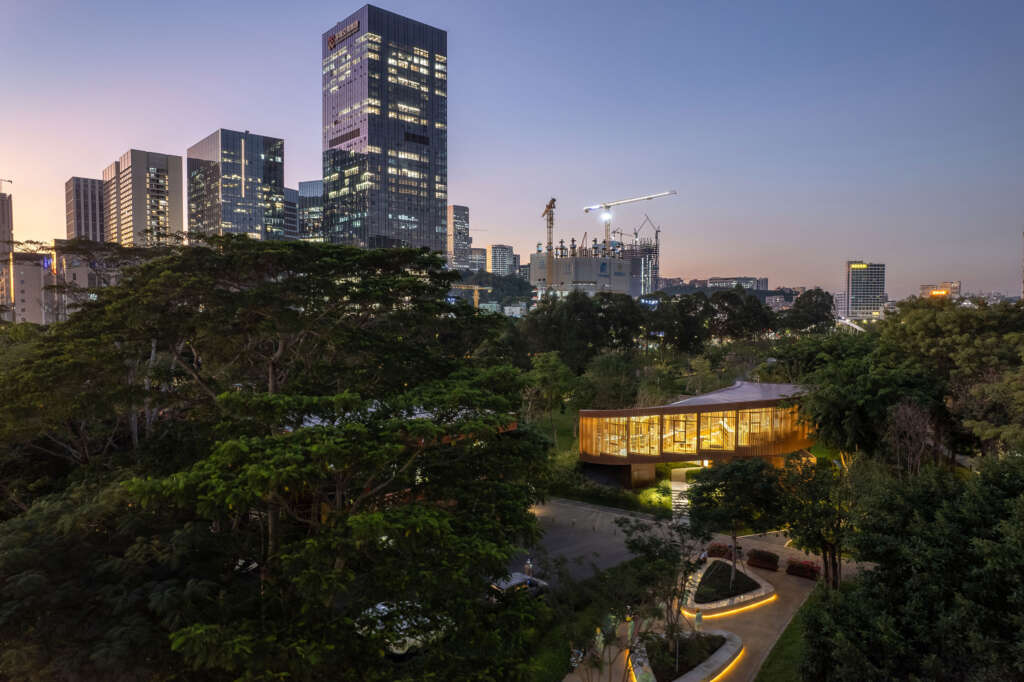
The Serpentine Bookhouse embodies the urban revitalization strategy that Shenzhen has been pursuing in recent years. In the goal of adding small-scale civic and cultural buildings to serve public life in the parks and public spaces, this strategy helps public projects land in a timely and accurate manner with a relatively small investment and relatively short construction time. With the joint efforts between design and construction teams, the Dasha River Serpentine Bookhouse project was completed and put into use in less than one year from design to construction. Since its opening, it regularly holds art exhibitions and reading clubs, thus becoming one of the favorite spots for urban dwellers and especially family visitors to escape from the stresses of urban life and to commune with nature and fellow cultural communities.
Drawings
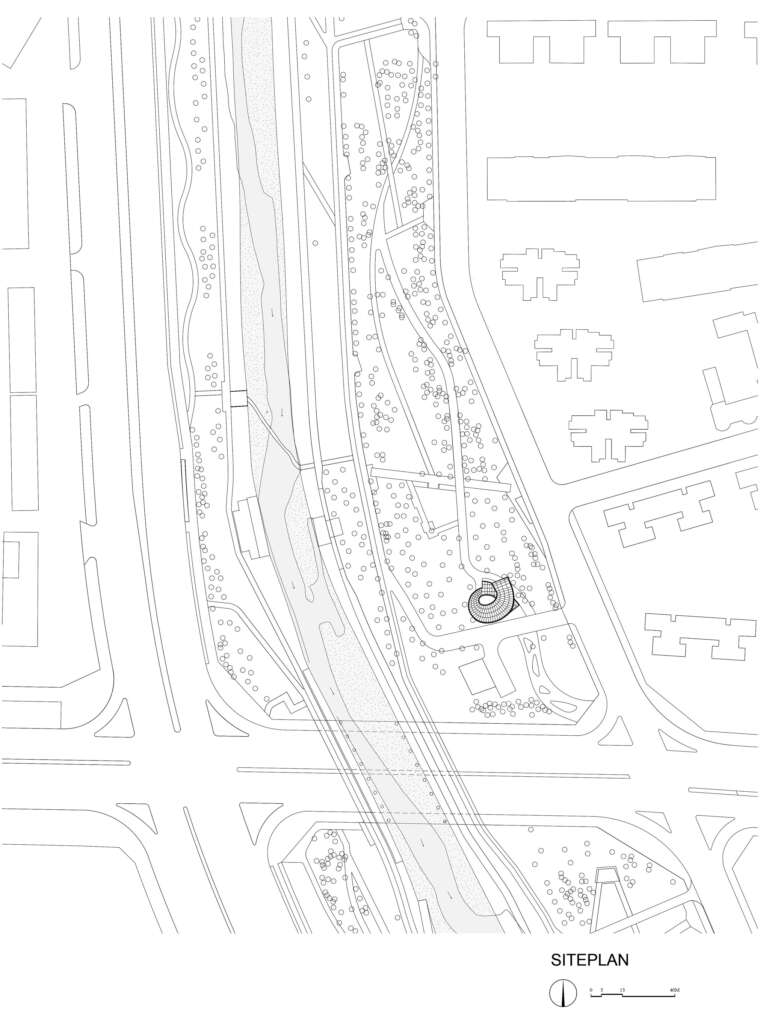
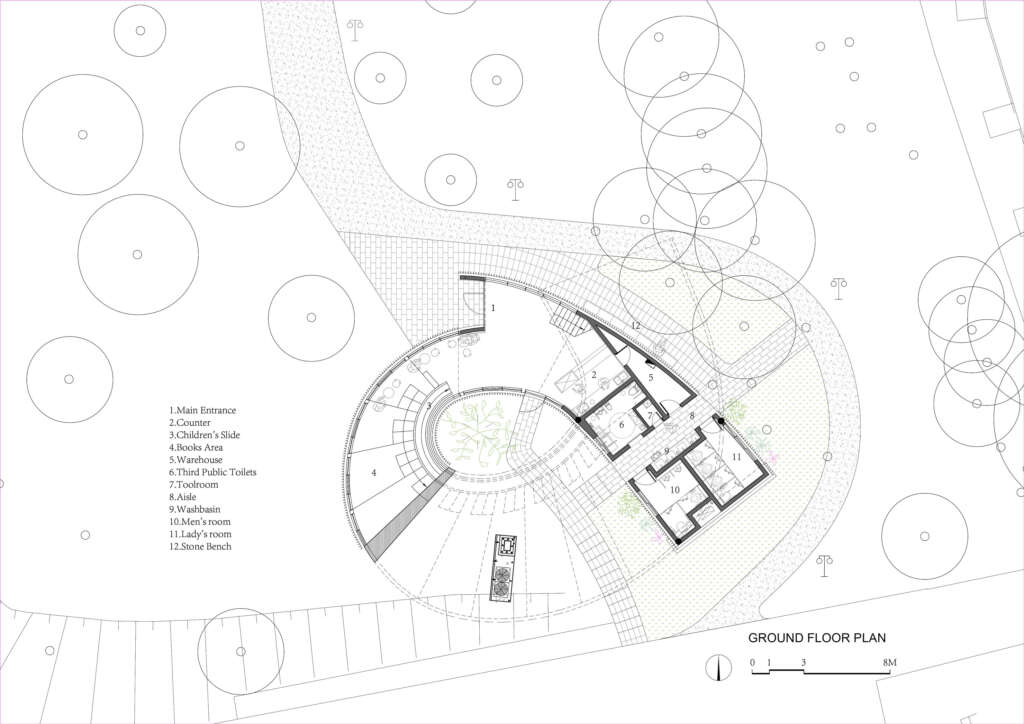
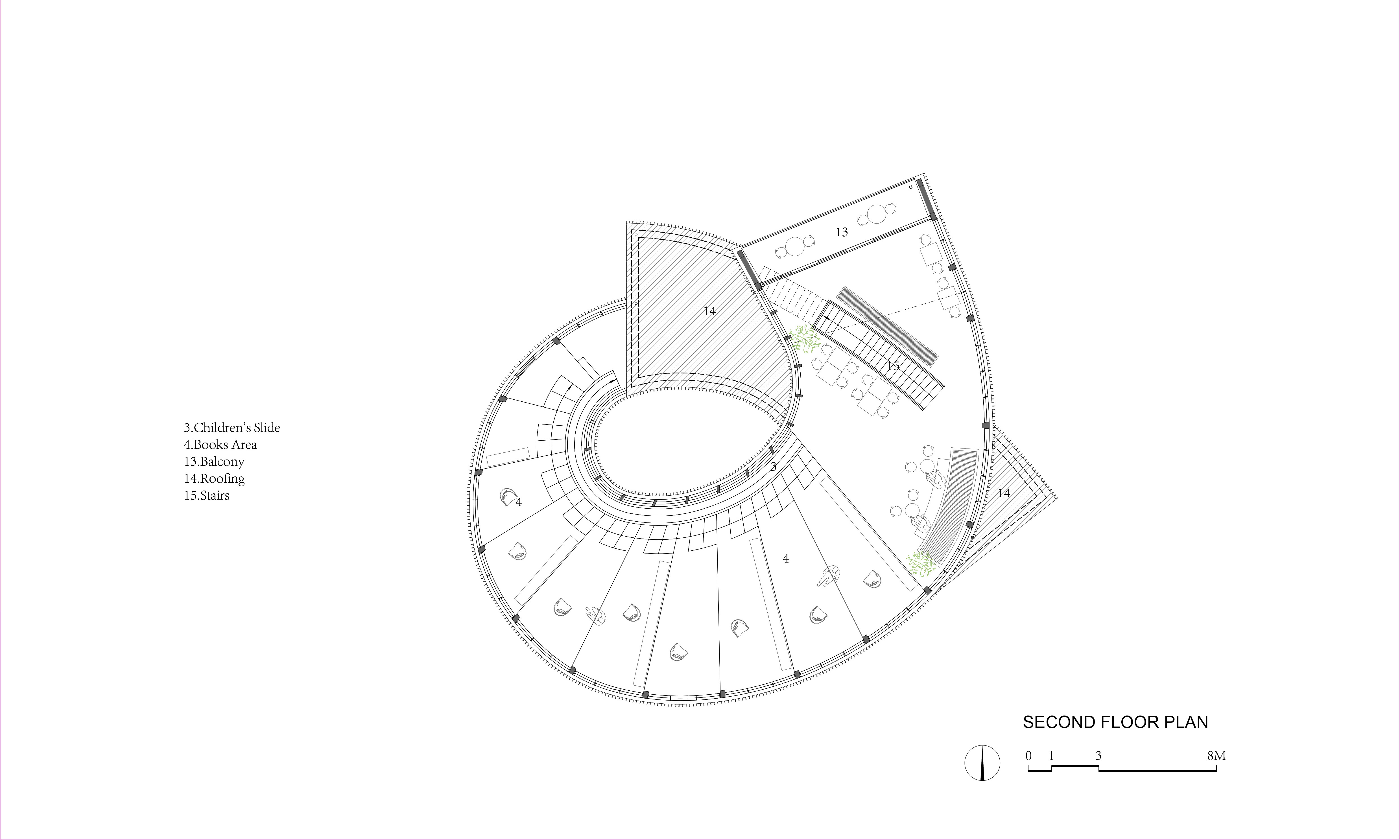
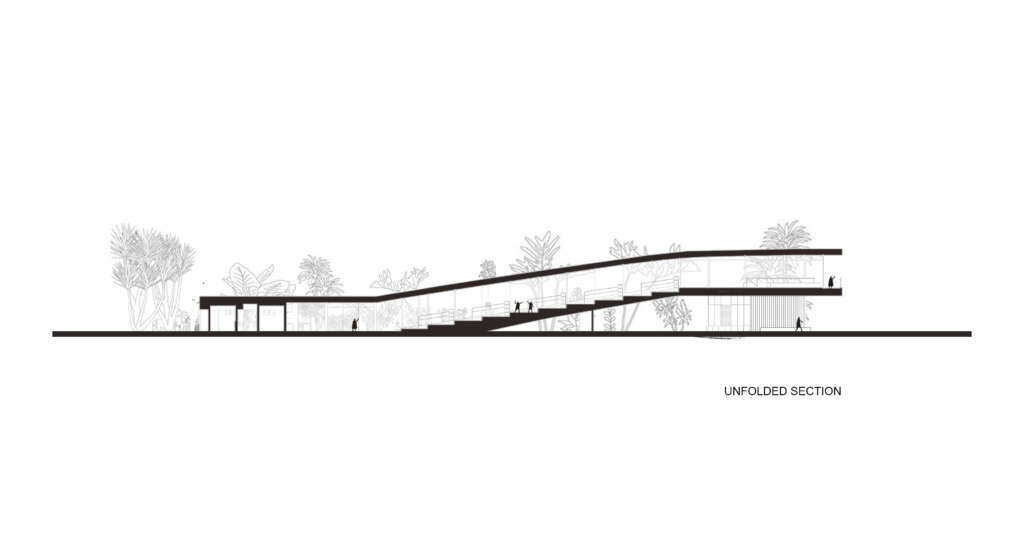
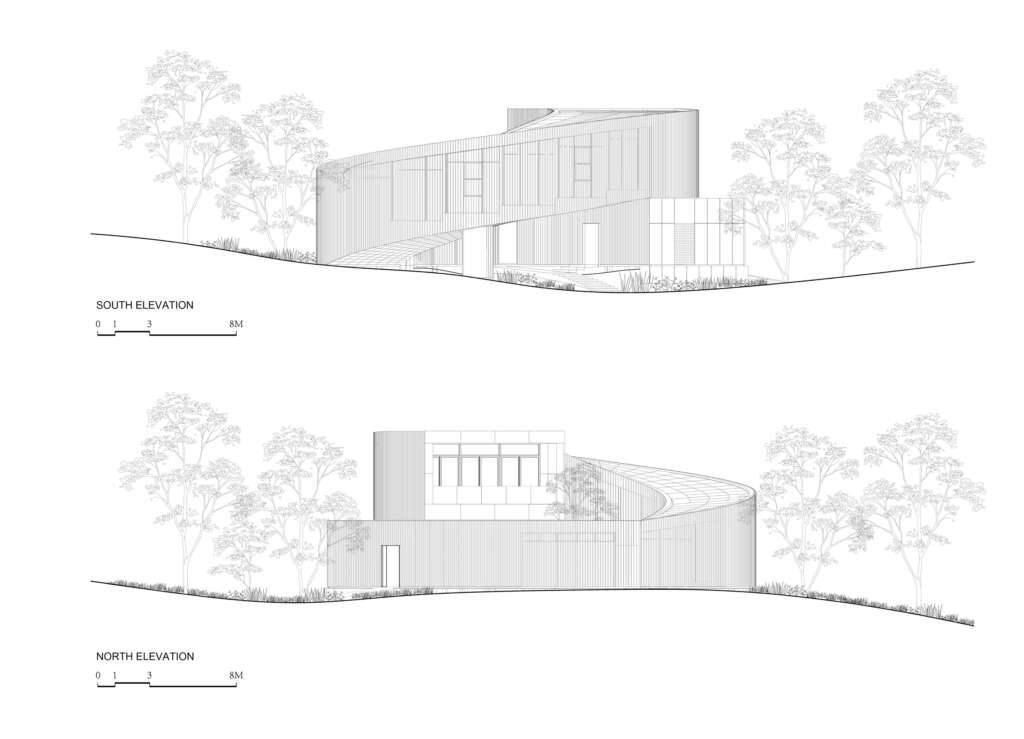
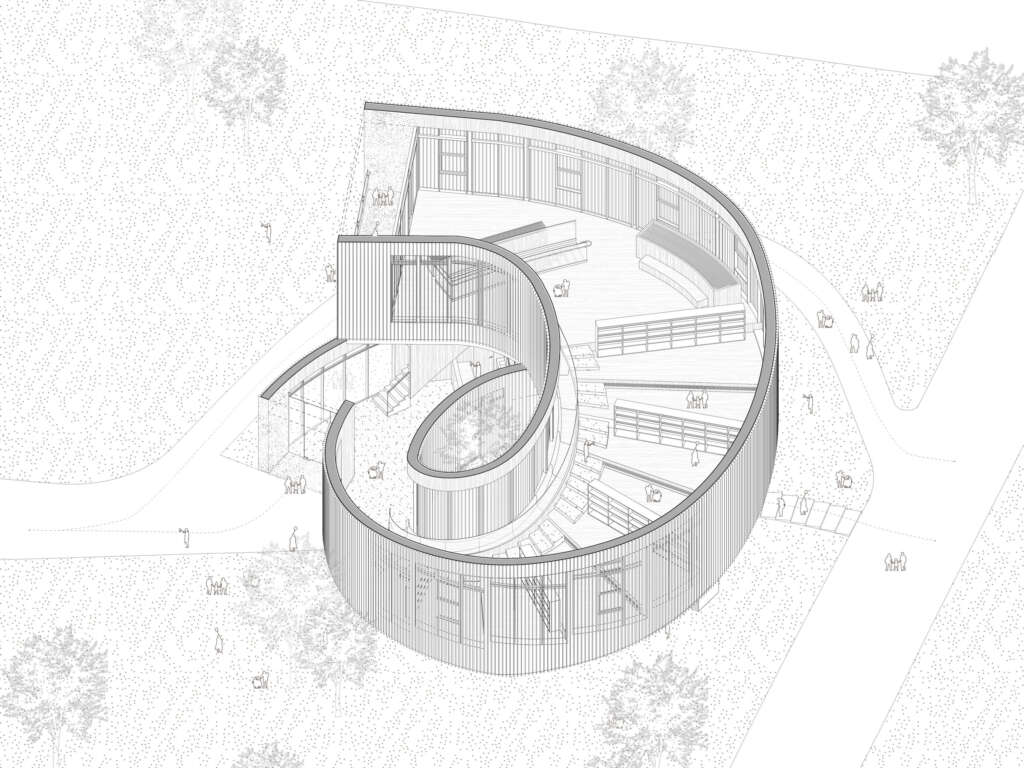
Project Details
- Project Name: Serpentine Bookhouse
- Completion Year: 2022.10
- Gross Built Area: 396 m2
- Project location: Shenzhen, Guangdong Province, China
- Client: Shenzhen Nanshan District City Administration Bureau
- Construction Coordination: China Resources (Shenzhen) Urban Construction and Operation
- Architecture Firm: ATELIER XI
- Lead Architect: Chen Xi
- Project Architect: Zhu Jing (SD-DD), Weng Cekai (Concept-SD)
- Design Team: Lin Ziya, Ye Fangnan, Lin Zebang, He Xiansen
- Associate Architect: Zhonghang Guorun (Shenzhen) Construction Technology Development Co., Ltd.
- Construction Company: Shenzhen Huachuang Architectural Decoration Co., Ltd.
- Photo credits: Zhang Chao

