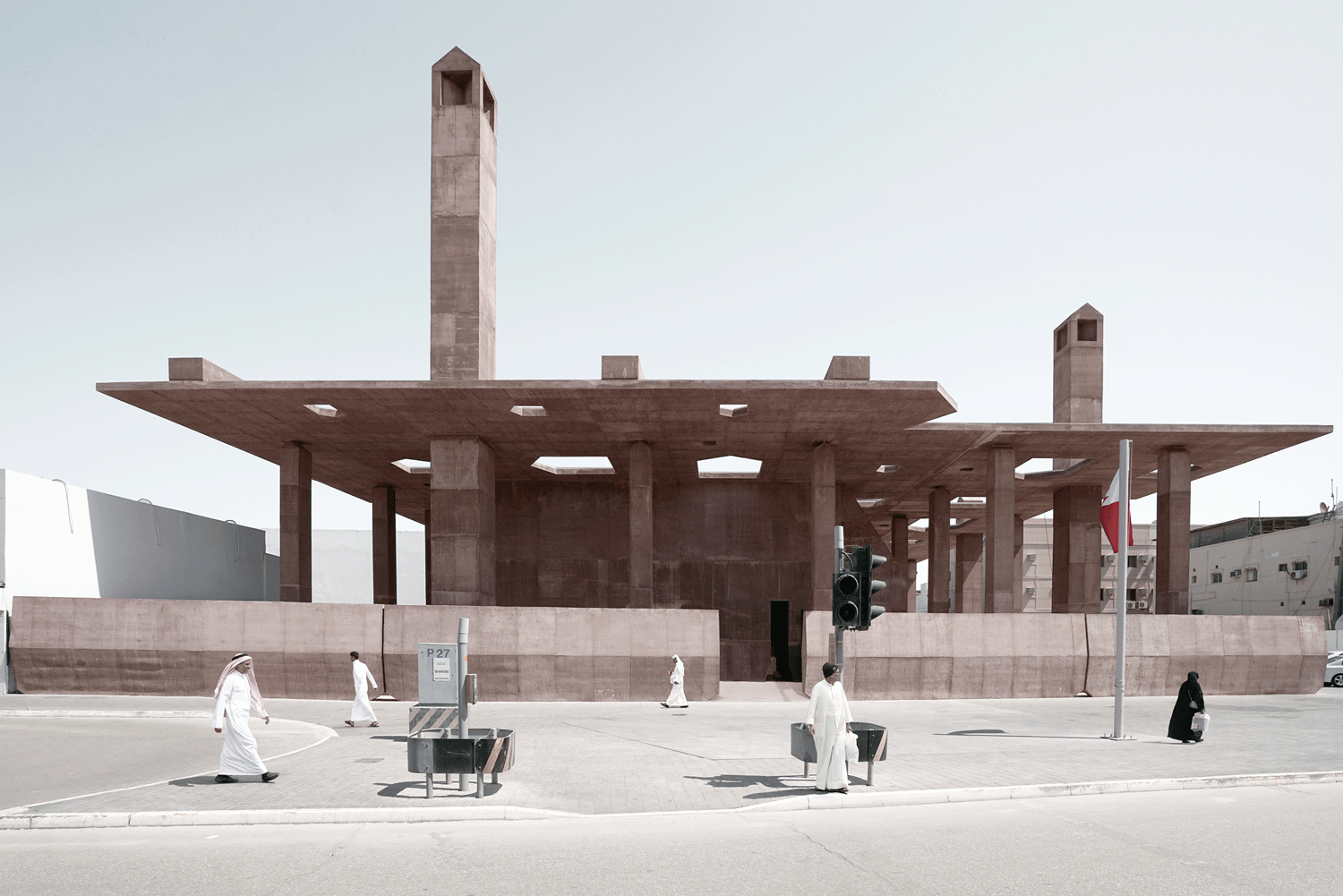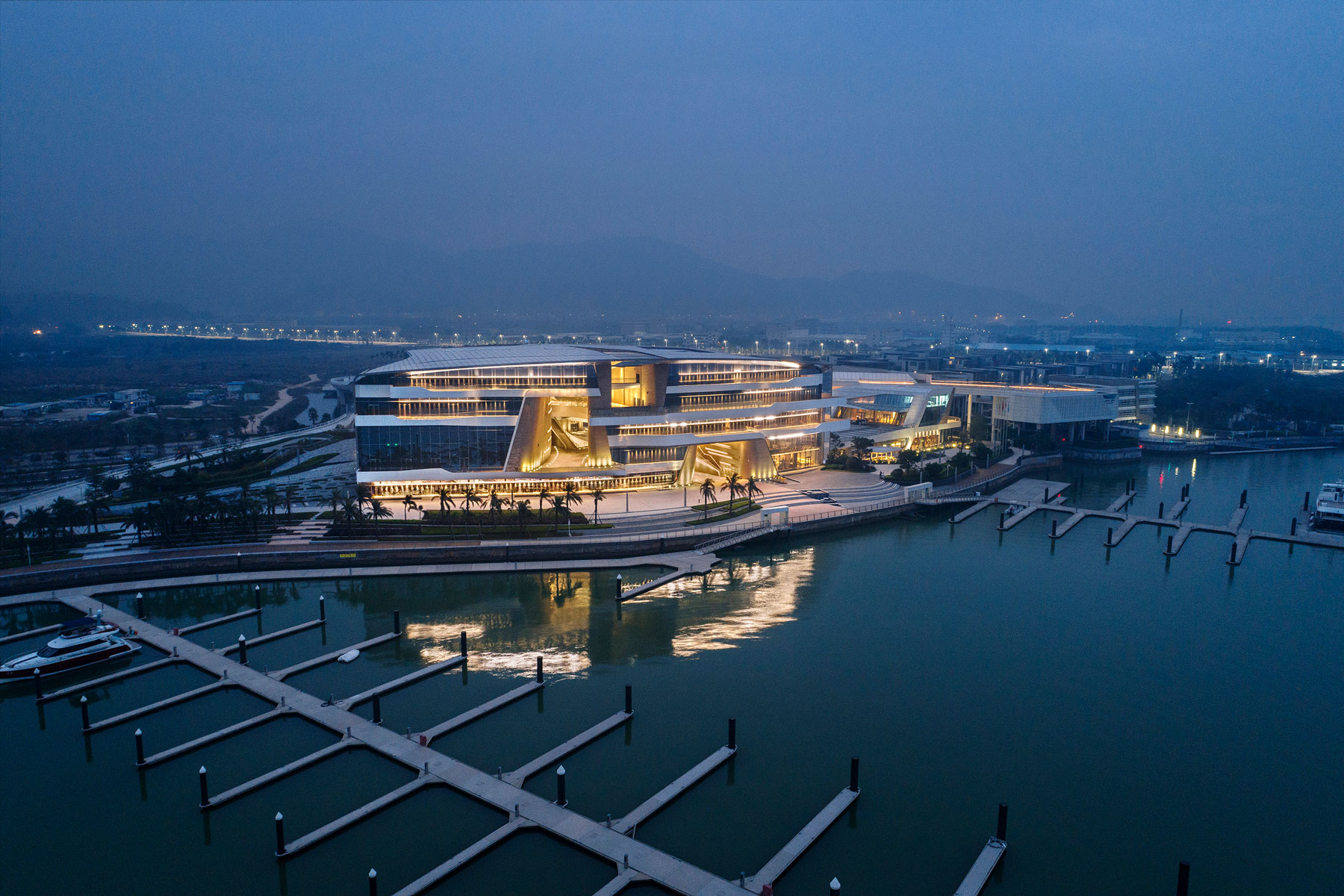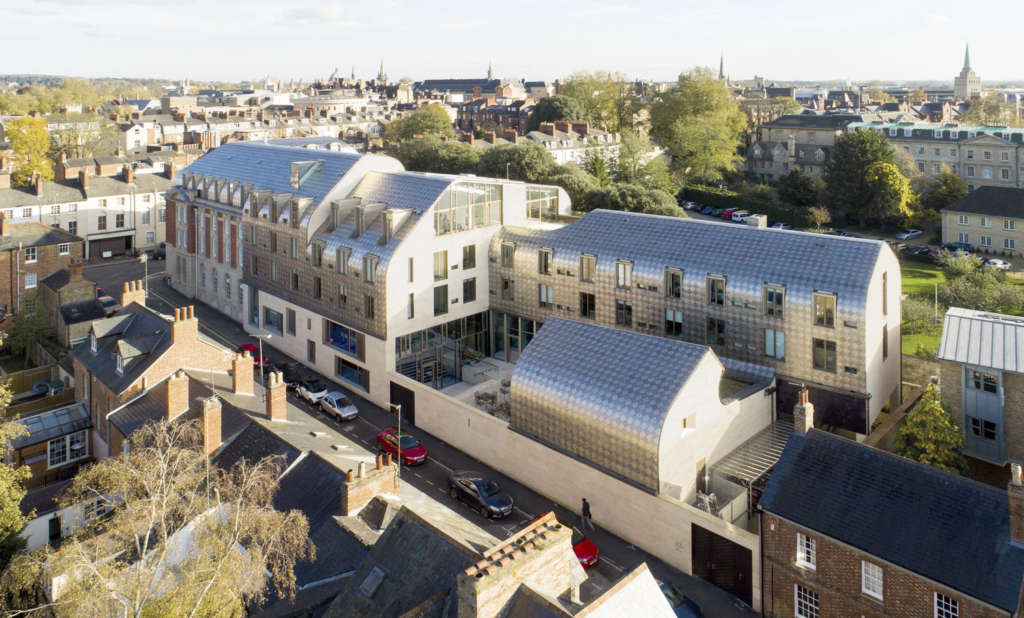
The following description is courtesy of Alison Brooks Architects.
This project is a 21st century reinvention of the ‘collegiate quadrangle’, the basis of Oxford’s academic and urban fabric. The Oxford quadrangle is an 800 year old pedagogical model that combines student rooms with teaching spaces, organised around landscaped courtyards. Every Oxford college is a variation of this typology. Alison Brooks Architects’ new 6000 m² Cohen Quad will expand Exeter College’s 700 year old campus in the heart of Oxford, with undergraduate and graduate living accommodation for 90 students, an auditorium, seminar rooms, social learning spaces, archive, café, roof terraces, offices and fellows’ accommodation.
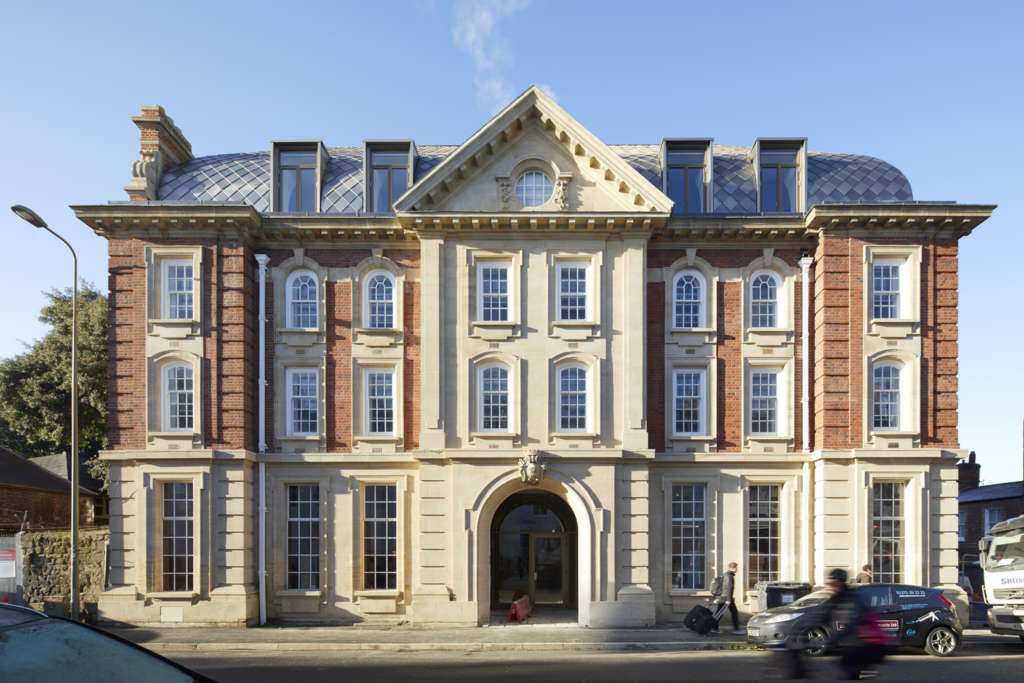
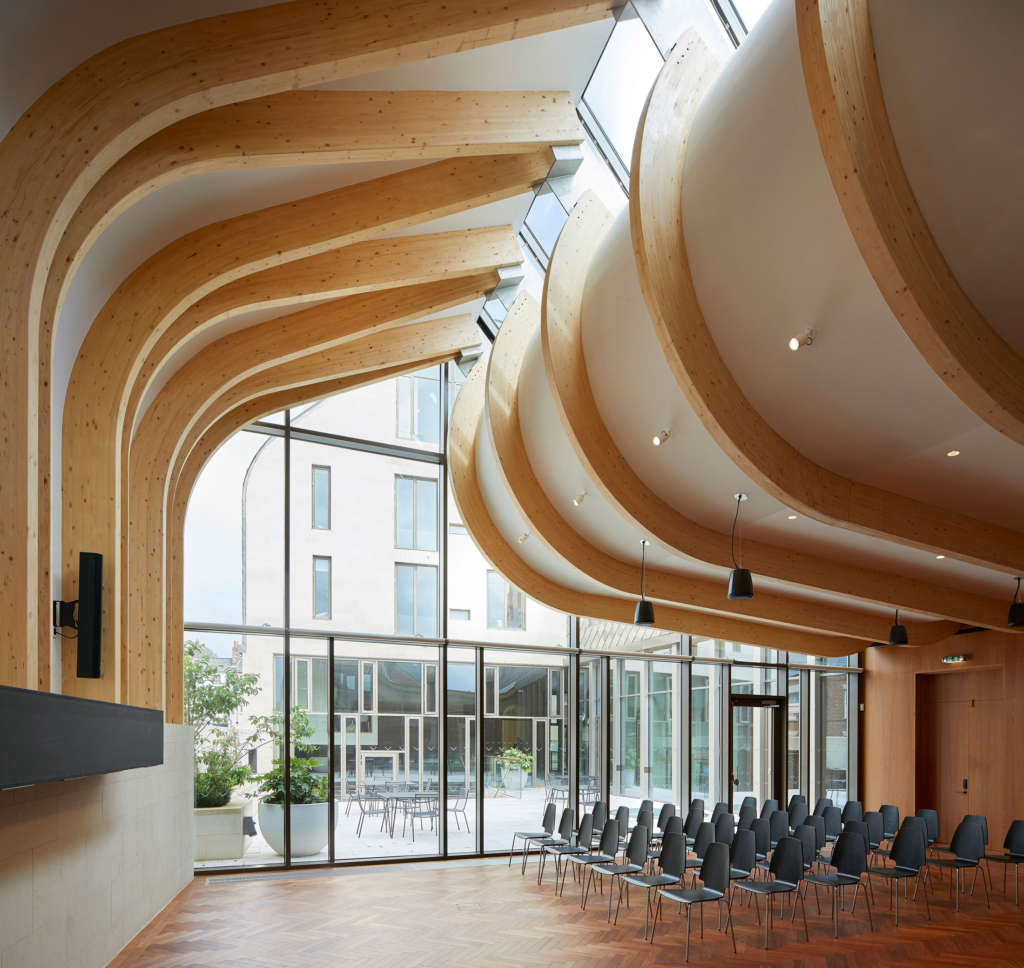
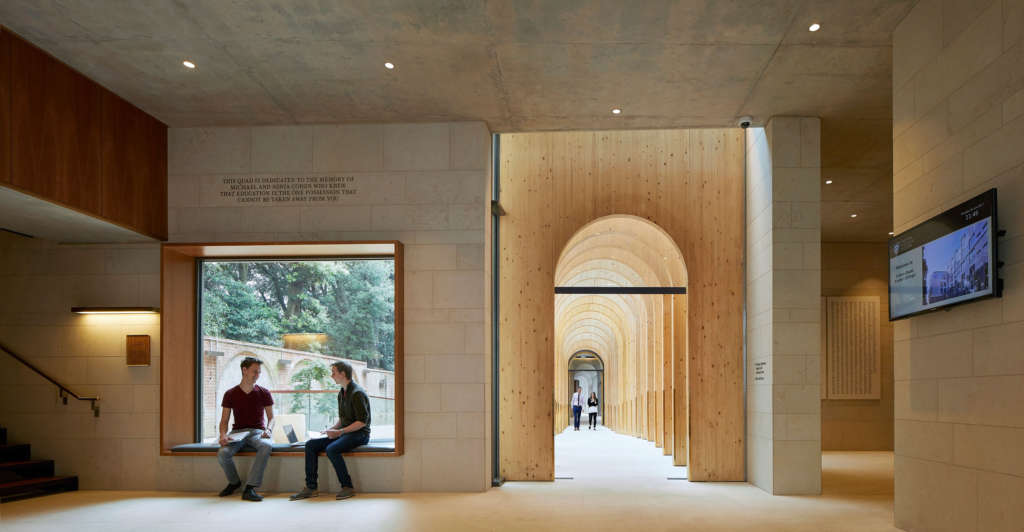
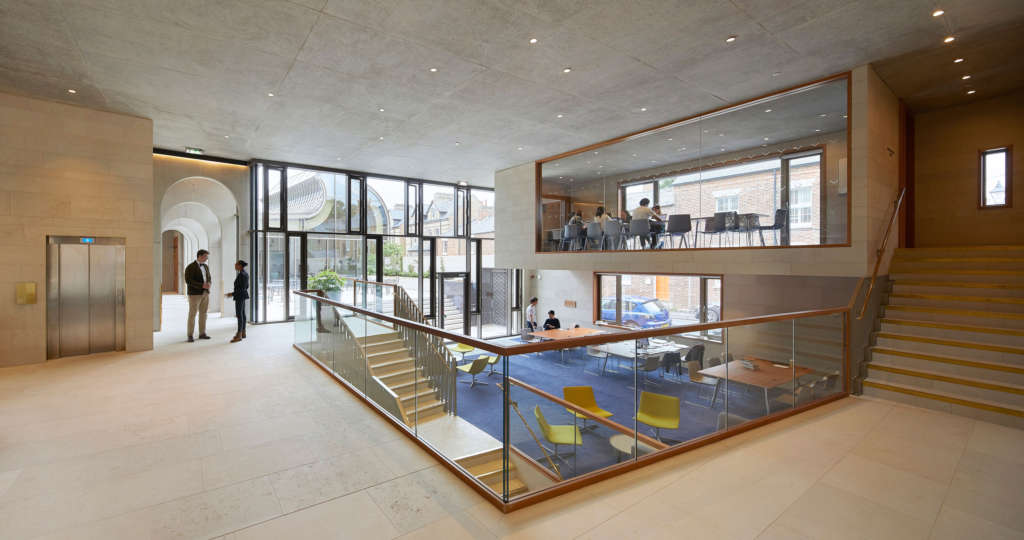
ABA’s S-shaped building is organised around two new courtyards connected by a three dimensional ambulatory. This is a narrative route that connects the college’s public and courtyard spaces with a series of cloisters, amphitheatre staircases, landings and garden walks – places for gathering and scholarly exchange. A multi-level commons space at the centre of the S-shaped plan is the new Quad’s social heart, opening onto both courtyards. The quads’ public spaces are represented by a two storey stone clad ‘base’, while student rooms and fellows studies are enclosed by patterned stainless steel that folds across wall and roof surfaces. The over-riding concept of a ‘scholarly home’ is characterised by this all-embracing curved roof, marking the new Quad on Oxford’s skyline while providing unique loft study and living spaces.
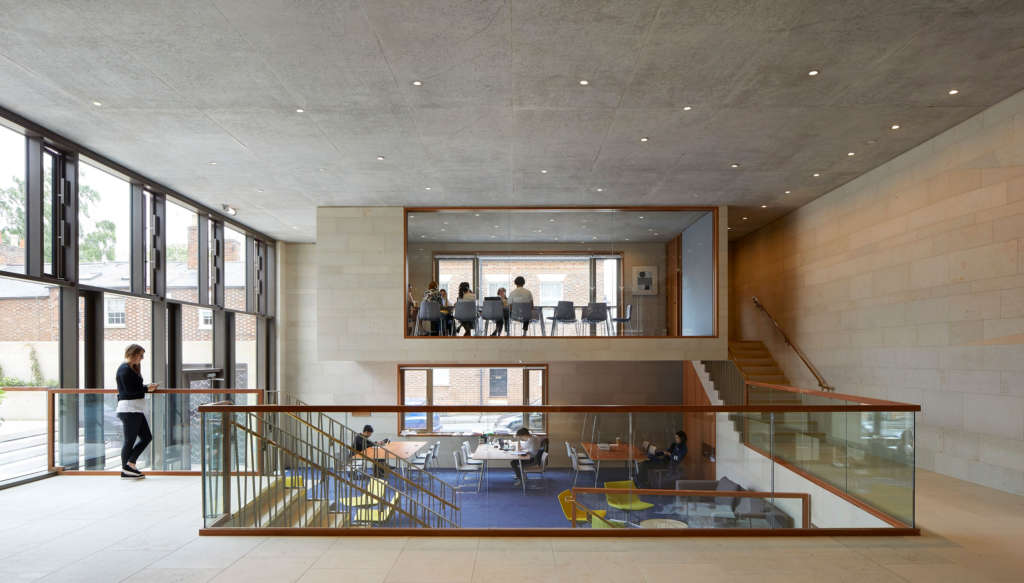

© Hufton + Crow 
© Paul Riddle
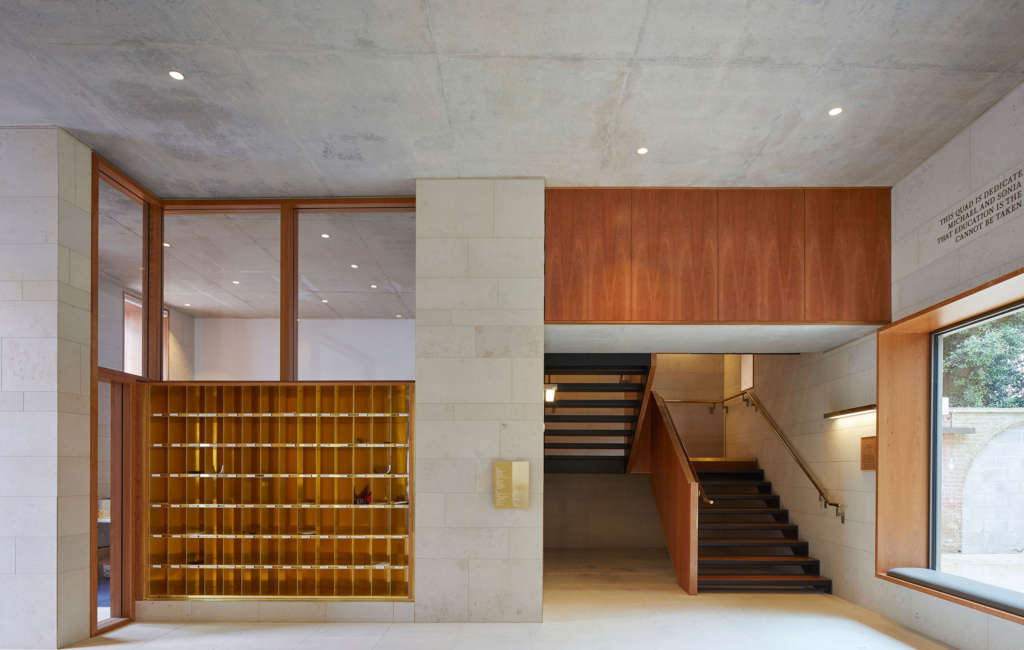
Alison Brooks Architects won the project in an international competition in 2011; the building was completed in early 2017.
ABA Team: Alison Brooks, Hannah Constantine, Jay Williams, Ceri Edmunds, Sergey Kudryashev, Joseph Ransom Shaw, Michael Woodford, Sara Wernsten
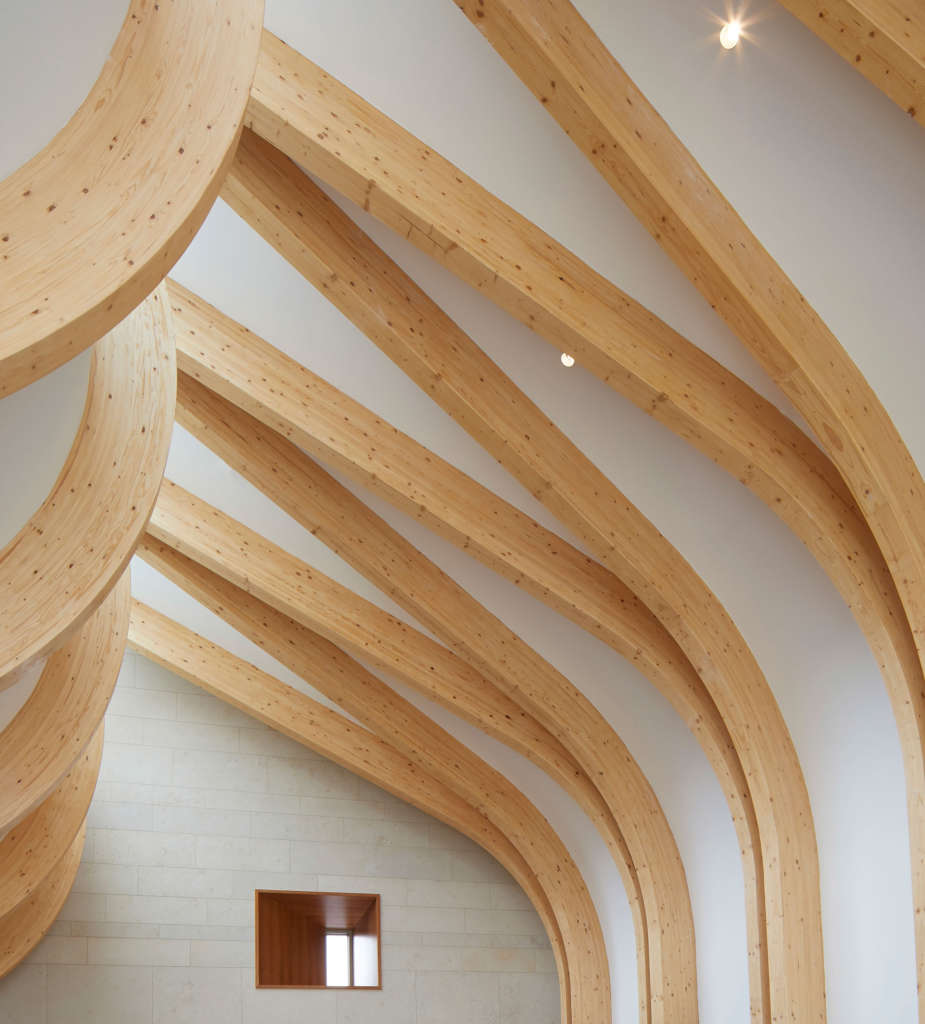
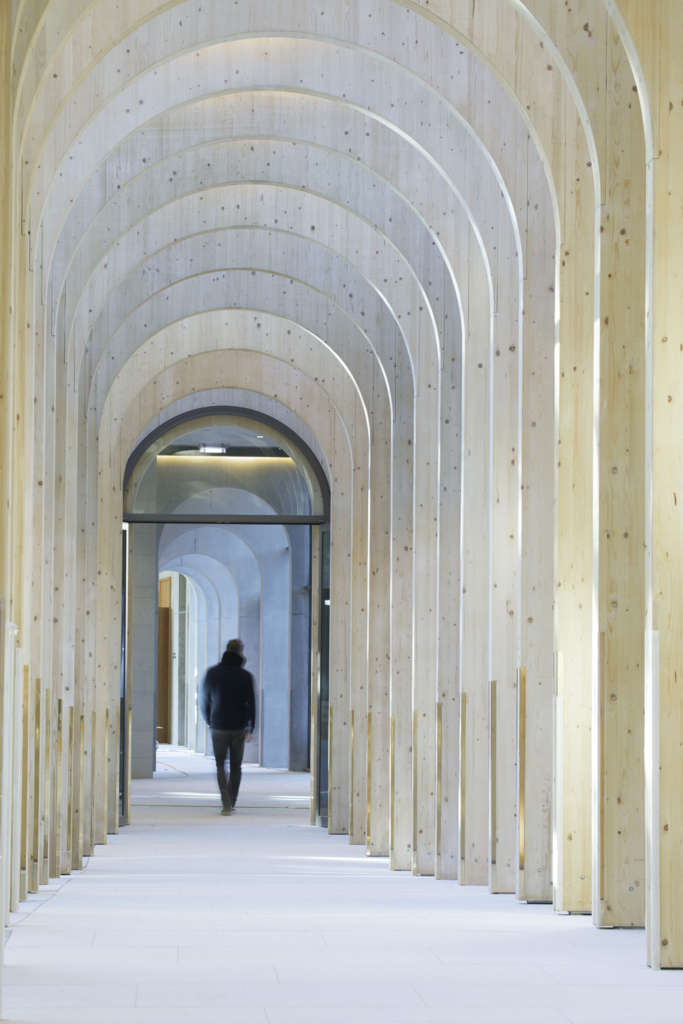
Project Details
- Client: Exeter College
- Size: 6,000 m²
- Status: On Site
- Year: 2011–2017
- Structure: Civic
- Environment: Max Fordham
- Conservation: Richard Griffiths Architects
- Landscape: Dan Pearson Studio
- Cost: Capita
- Contractor: Mace
- Wayfinding: Felix de Pass & Michael Montgomery
- Photography: Paul Riddle, Hufton & Crow, ABA




