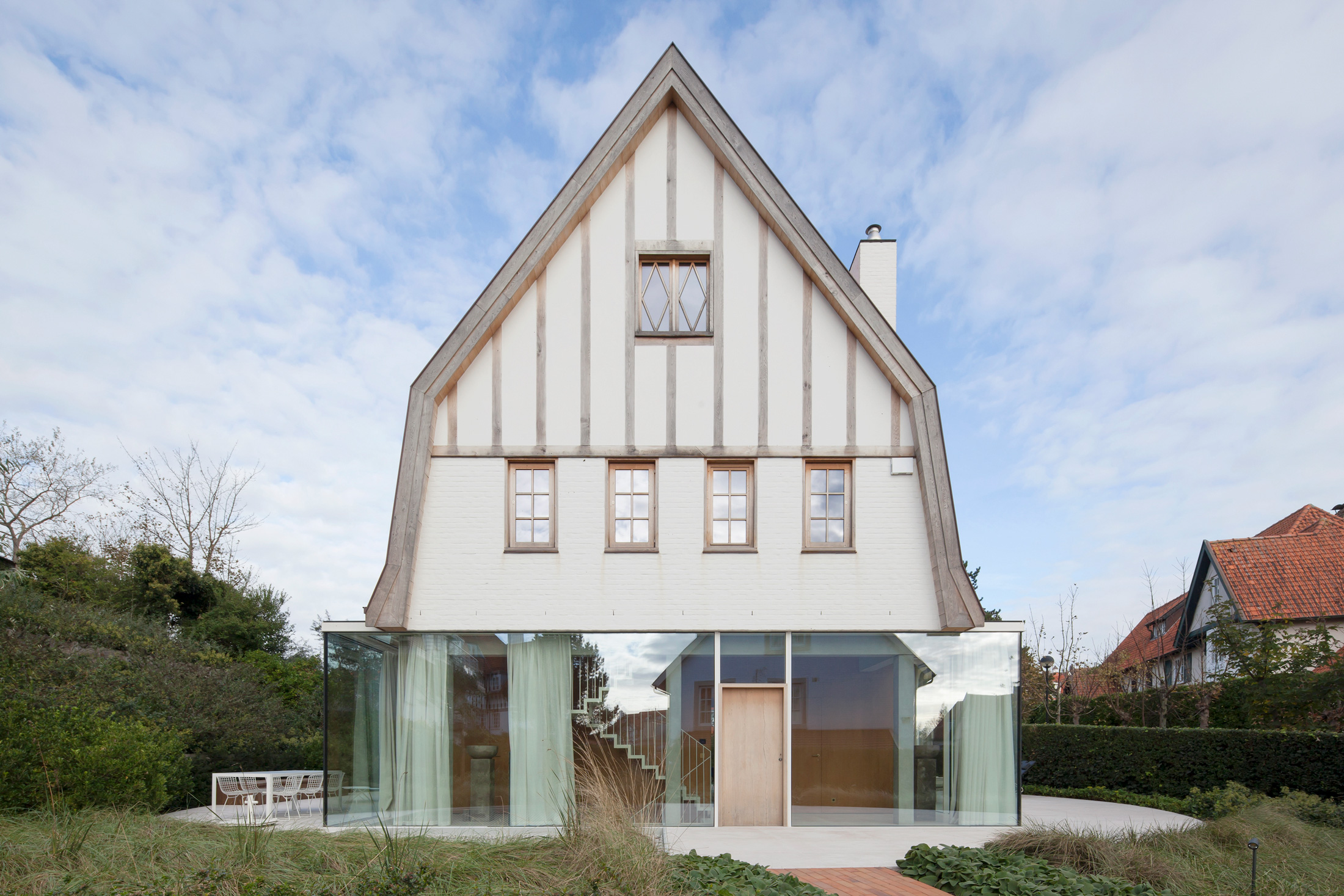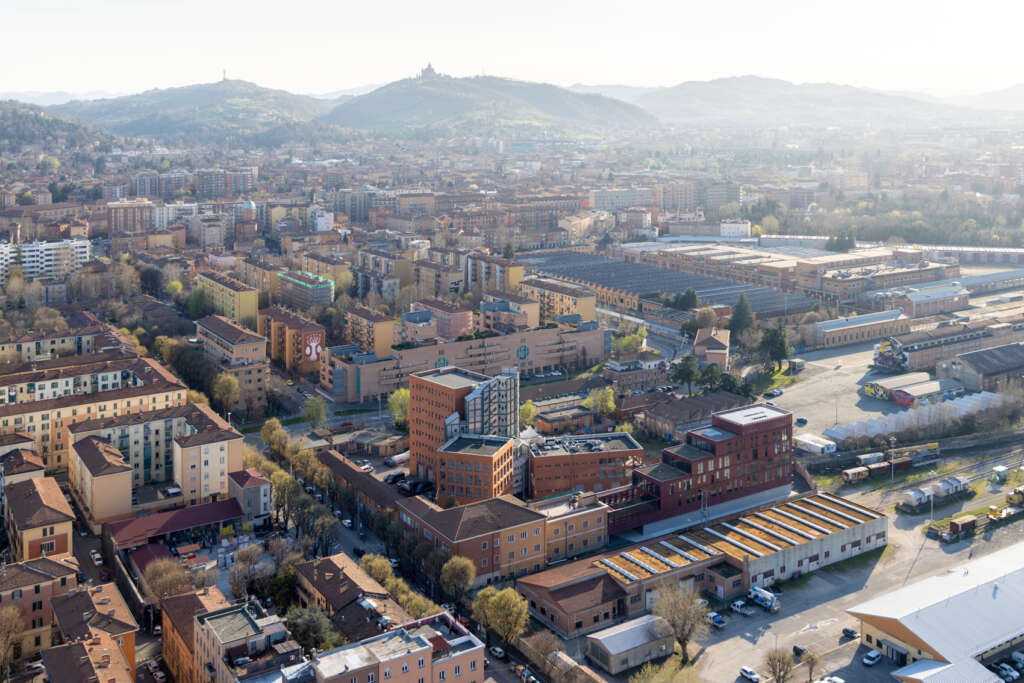
New Office Building of the Guardia di Finanza in Bologna, Italy
Architect: DEMOGO
Location: Bologna, Italy
Type: Headquarters
Year: 2023
Photographs: Iwan Baan
- The project by DEMOGO for the new regional headquarters of Guardia di Finanza (Financial and Customs Police) transforms a marginal urban condition into a work of architecture that exudes both composure and rigor, all while seamlessly incorporating a diverse range of spaces and establishing connections with the urban fabric and distinctive elements of the city of Bologna.
- The volume of the new building, part of the Caserma Bertarini (Bertarini Barracks), is characterized by a sloping profile along which gardens are arranged, providing the five above-ground floors with a succession of outdoor spaces complementary to the offices and meeting room. A long staircase traverses the entire volume, creating unexpected spatiality and fostering areas for interaction among the offices.
- DEMOGO’s wealth of professional expertise and theoretical exploration converge in this latest project, offering a unique chance to delve into the concept of the ‘boundary.’ Here, the ‘boundary’ is envisioned as a transformative ‘third space,’ fostering the emergence of interactive realms and innovative dynamics.
A marginal condition, an opportunity for connection
The following description is courtesy of the architects. The new regional headquarters of the Guardia di Finanza offices in Bologna, Italy is a project situated within a complex context—an area on the margins enclosed by urban partitions and characterized by a series of heterogeneous spaces. To the north, the railway line and Bologna’s high- speed train station create a continuous curtain of partitions and logistic infrastructures. To the south, there’s the dynamic and evolving area of the DumBO Social Center. To the east, it is bordered by Via Tanari and the layered edges of the stratified city of Bologna.
DEMOGO’s project interprets this marginal urban condition as an opportunity for connection and regeneration within the district. The new structure, perpendicular to Via Tanari and seamlessly integrated with the original core of the Bertarini Barracks, functions as a compact element with an articulated elevation. A series of terraces, in harmony with the office areas, are designed as outdoor extensions to
the program. These elevated gardens, gradually descending along the five above-ground floors of the building, are conceived as spaces that not only enhance the environmental quality of the work areas but also establish a visual connection with the urban landscape of the city of Bologna.
Despite being part of a military complex and, therefore, a confined and protected area, the New office building of the Guardia di Finanza strategically establishes a series of connections with the urban system. DEMOGO has emphasized the intention to transform the ‘boundary’ into a kind of ‘third space,’ capable of
offering engaging dynamics of perception and utilization. For instance, the southern facade is articulated with the incorporation of an elevated footbridge designed to connect the new offices to the existing spaces of the Bertarini Barracks.
Towards the west, the new architecture rises in front of the partition separating the barracks area from the temporary urban regeneration space DumBO, housed in the former railway freight yard. This creates an additional opportunity for visual interaction between the military complex and the social life of the city.
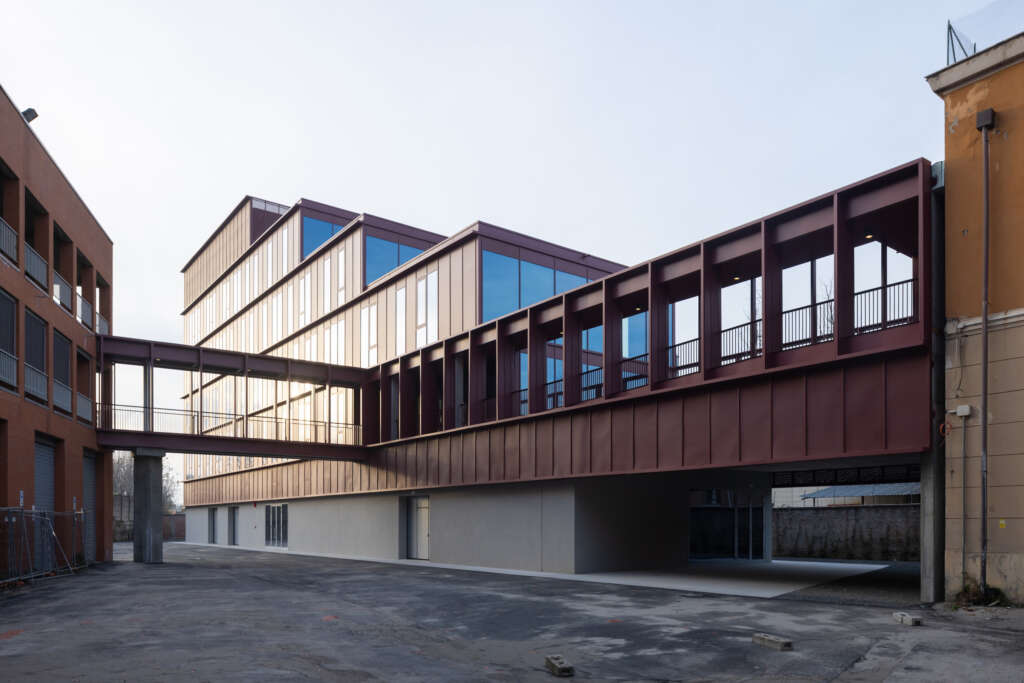
The rule and its alteration
The building showcases composure and compositional rigor, while simultaneously incorporating solutions that aim to elaborate on a subtle transgression. The facades unfold according to a precise composition of string courses and profiles, delineating minimal variations in relief on the fronts. The result is a modular pattern of panels chromatically capable of evoking the dominant red tones found in the material textures of the city of Bologna.
The relationship between the facades and their environment enhances the overarching theme of order and its transformation within the architectural composition. The outcome is a form that the architects suggest reading as part of an extensive plan of perceptual sequences. In this regard, various vantage points, including fleeting glimpses and direct frontal observations, contribute to a visual progression that unfolds both horizontally and vertically.
The true element that disrupts and simultaneously reconfigures the internal spaces is the long staircase encountered immediately upon entry, which unfolds linearly along the entire length of the building. The building block that houses the new offices is entirely traversed by this element, which, in addition to emphasizing the upward direction of the volume, visually connects all levels, guiding the movement and gaze of individuals immersed in a promenade that ascends within its surroundings.
According to DEMOGO, “the urban fabric of Bologna, San Luca, the Garisenda and the Asinelli towers, emerge as prevailing environmental conditions, defining elements that shape a habitat and establish a context, a place of reference”.
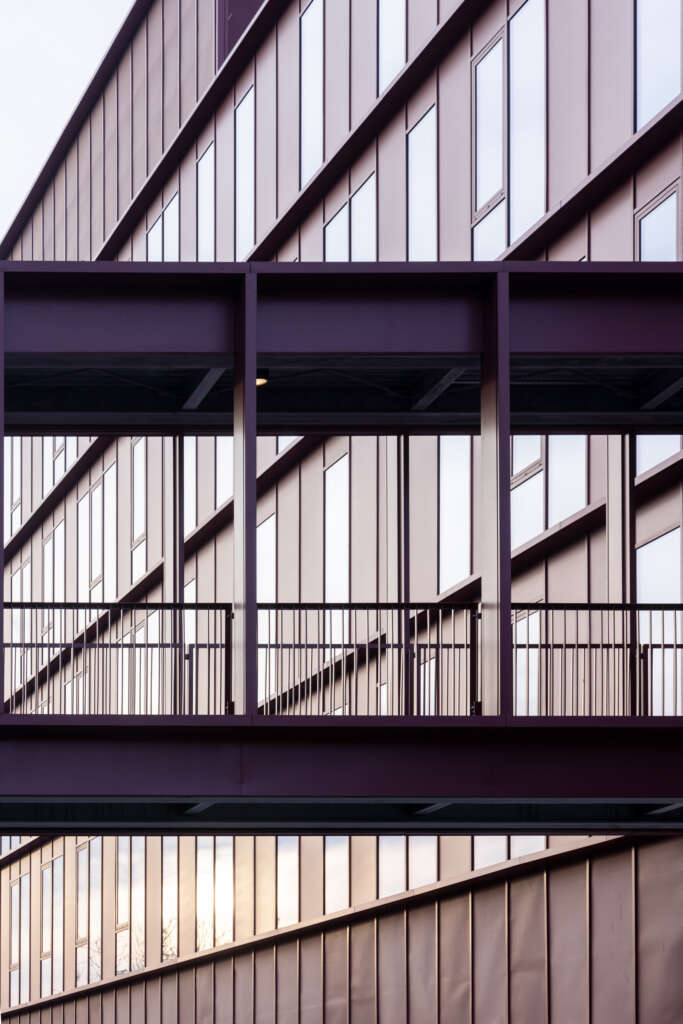
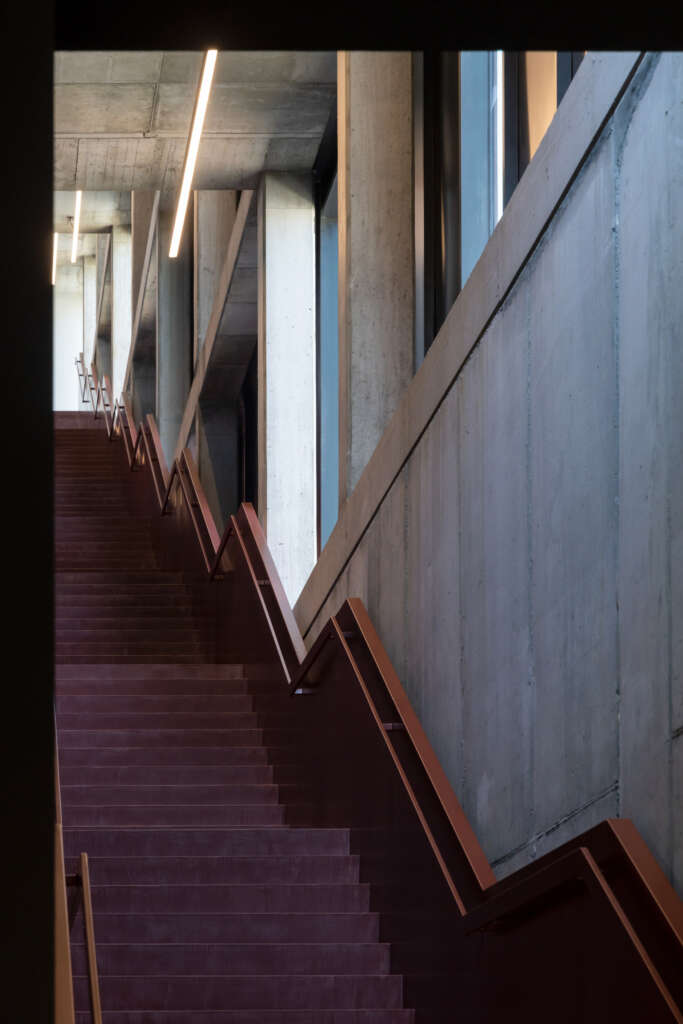
Ambiguous spatiality
The project prioritizes the environmental quality of the interior spaces. Light and the relationship between offices are planned based on the integration of mechanical systems with the adopted construction system. Constructed entirely with exposed concrete, the building intertwines the essential structural elements with the workspaces; beams and pillars delineate a large frame, within which the impactful void of the extended staircase is incorporated.
Within the building, there is an ambivalent spatiality that alternates between private areas dedicated to the operational sections of the Guardia di Finanza and spaces for interaction among the personnel. The connections expand and find their culmination in the large balconies that intersect along the staircase at various levels. The conference room and offices on the short sides all enjoy a green terrace or an unobstructed view of the surrounding landscape. This logic establishes a continuous interchange between the confined interior space and the expansive external urban space, a dynamic form that aims to integrate the building into the life of the city and vice versa.
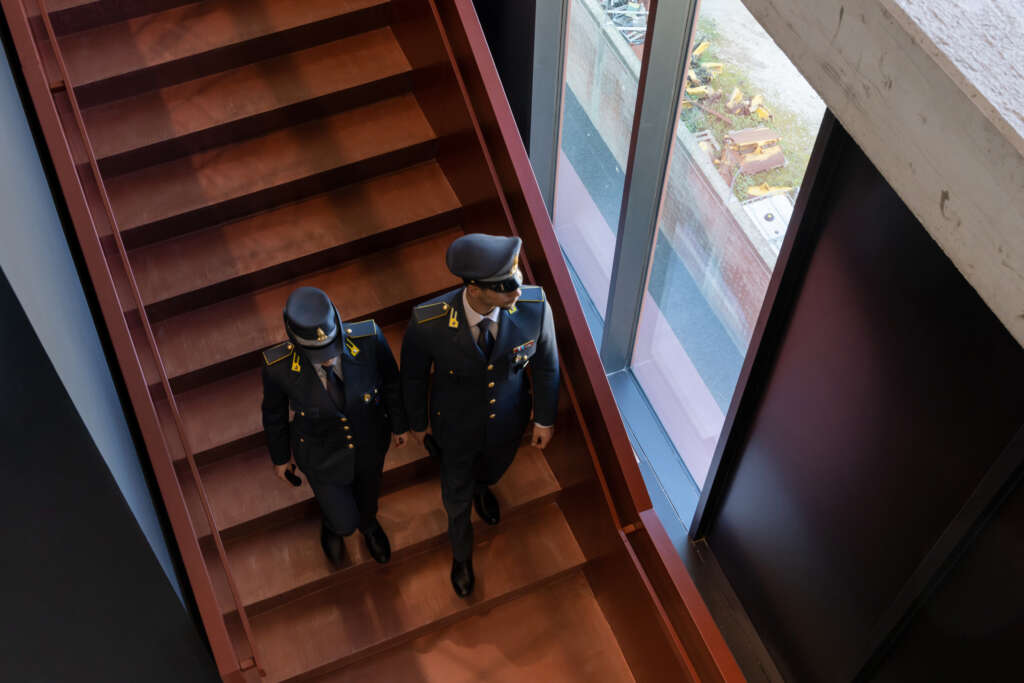
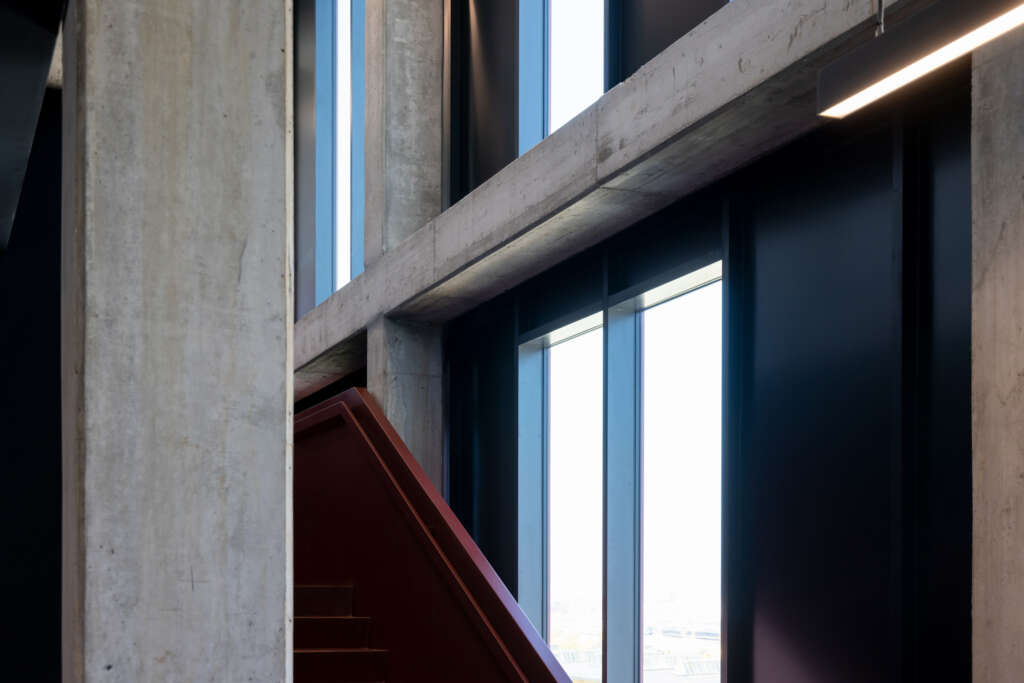
A new milestone for DEMOGO
With this new project, DEMOGO, the architectural firm founded in 2007 by Simone Gobbo, Alberto Mottola, and Davide De Marchi, asserts its proficiency in designing within complex urban systems, particularly in the
realm of institutional structures. The firm’s theoretical research, international dimension, and participation in significant events such as the Venice Architecture Biennale and exhibitions at the MAXXI in Rome, along with numerous awards and recognitions garnered across various countries, position DEMOGO as a prominent player among Italian studios that have gained acclaim in recent years. Among their upcoming projects are the new Flaminio Civic Center (in collaboration with AMAA and Angelo Renna for landscape design), the new corporate headquarters for Gibus in Padova, and the new Courthouse in Trani.
Project Details
- Name of the project: New office building of the Guardia di Finanza in Bologna, Italy
- Location: Bologna, Italy
- Architect: DEMOGO
- Engineering and coordination: Sinergo Spa
- Construction supervision:
- Sinergo: site construction management and safety coordination
- DEMOGO: artistic direction for architectural works
- Client: Agenzia del Demanio
- Contractor: AeC Costruzioni
- Other companies: Gec.al Serramenti


