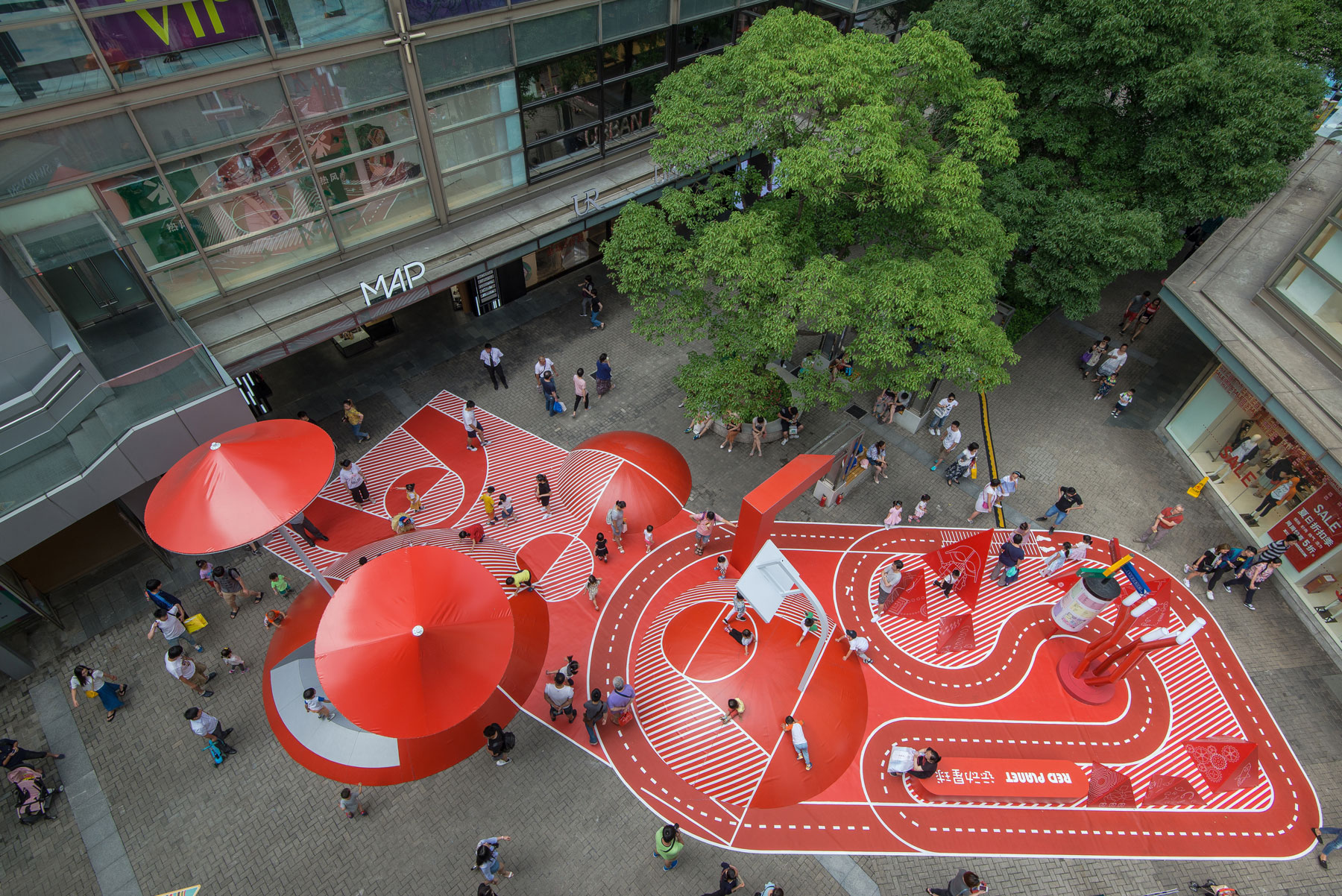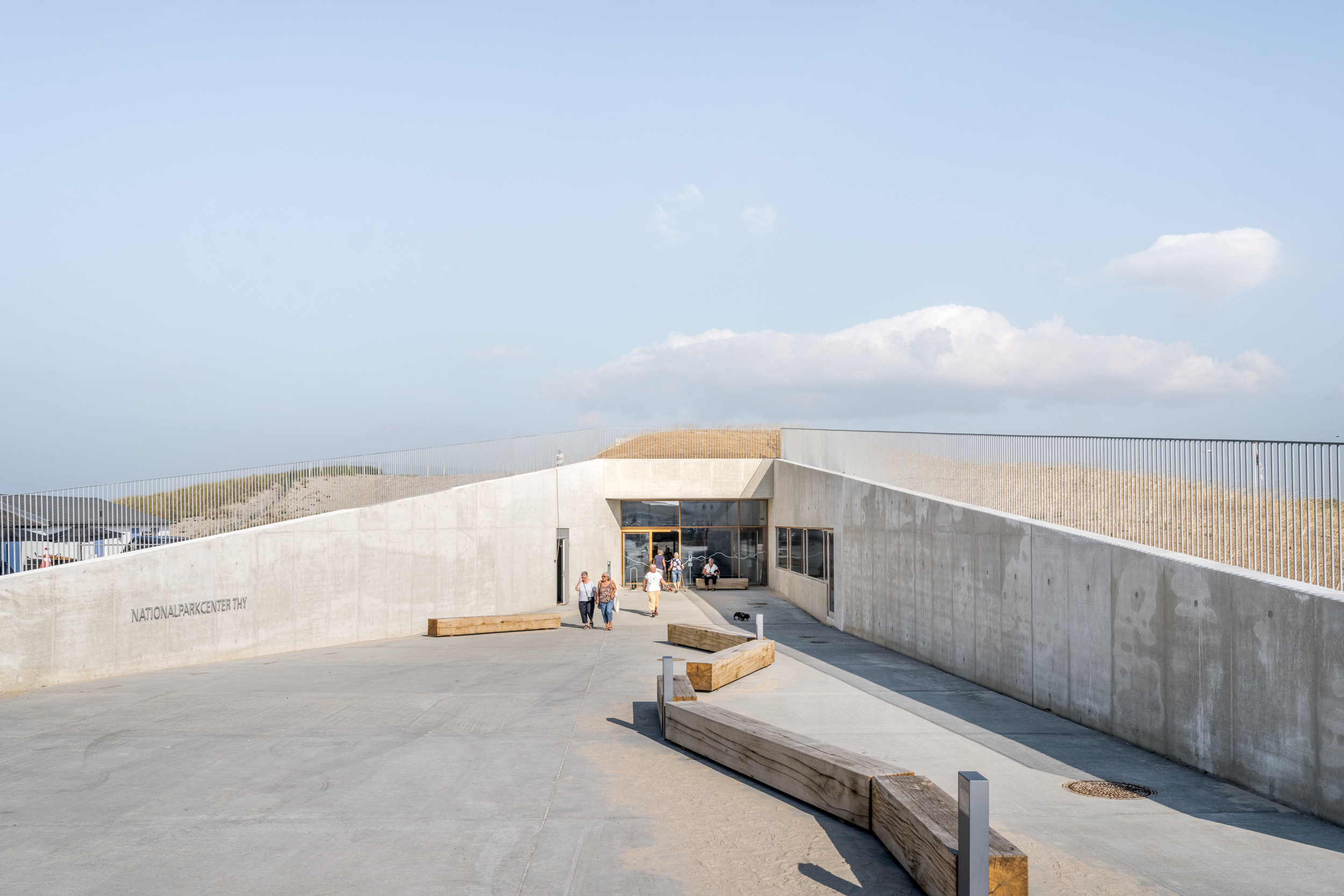
The following description is courtesy of LOT-EK.
c-Home Hudson
c-Home Hudson upcycles 40-foot shipping containers as a single-family home. Six shipping containers provide 1,920 square feet of living space on two levels. The home features an open layout with a living room, dining and kitchen on the ground level, and two-bedroom suites on the level above, each accessible by its own stair, each with a full bathroom and walk-in closet.




Large glass walls provide cross light and ventilation to all areas, with large decks to expand the open living space outdoor, into the back and front yards. An external stair provides access to the green roof and deck. c-Home Hudson is part of a series designed by LOT-EK and now available at www.c-homeusa.com/.




Project Details
- Project Name: c-Home
- Building Type: single-family residence
- Design: LOT-EK, Ada Tolla, Giuseppe Lignano, and Virginie Stolz
- Architect of Record: Steven Kratchman
- Consultants: Structural Engineering: Silman / MEP: FISKAA / Civil: Crawford & Associates
- Location: Claverack, NY
- Size: 1,920 SF indoor + 400 SF outdoor decks
- Completed: 2019
- Photography: Aundre Larrow




