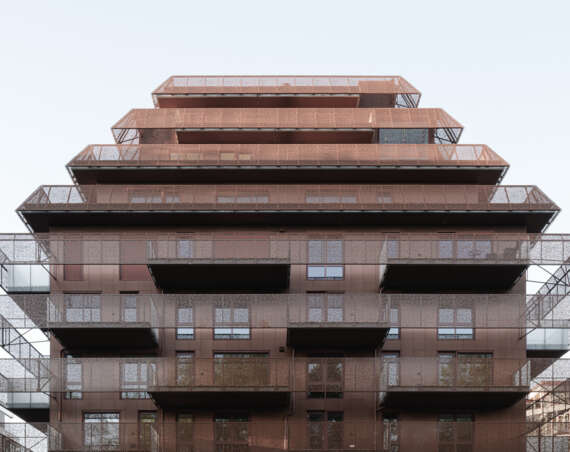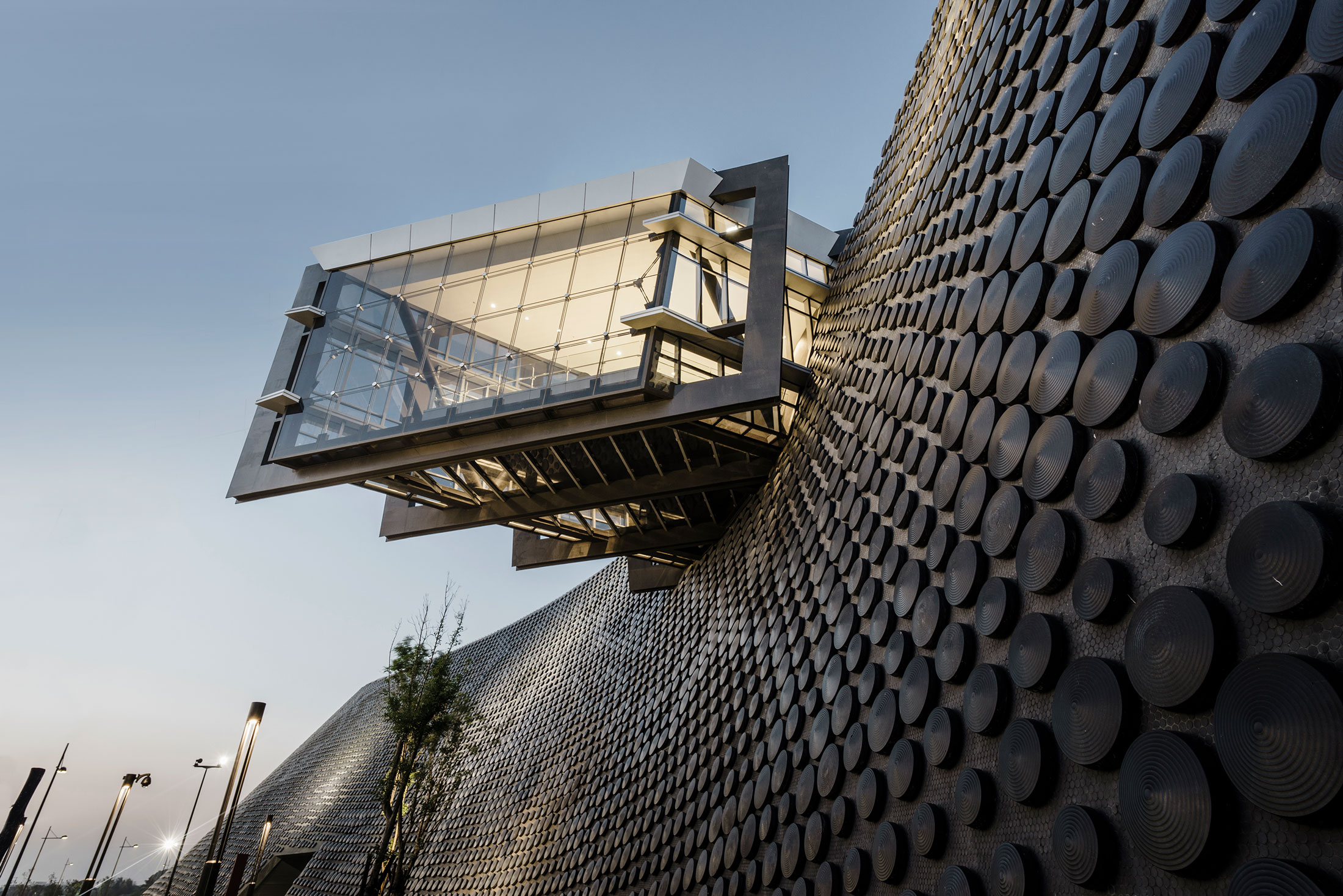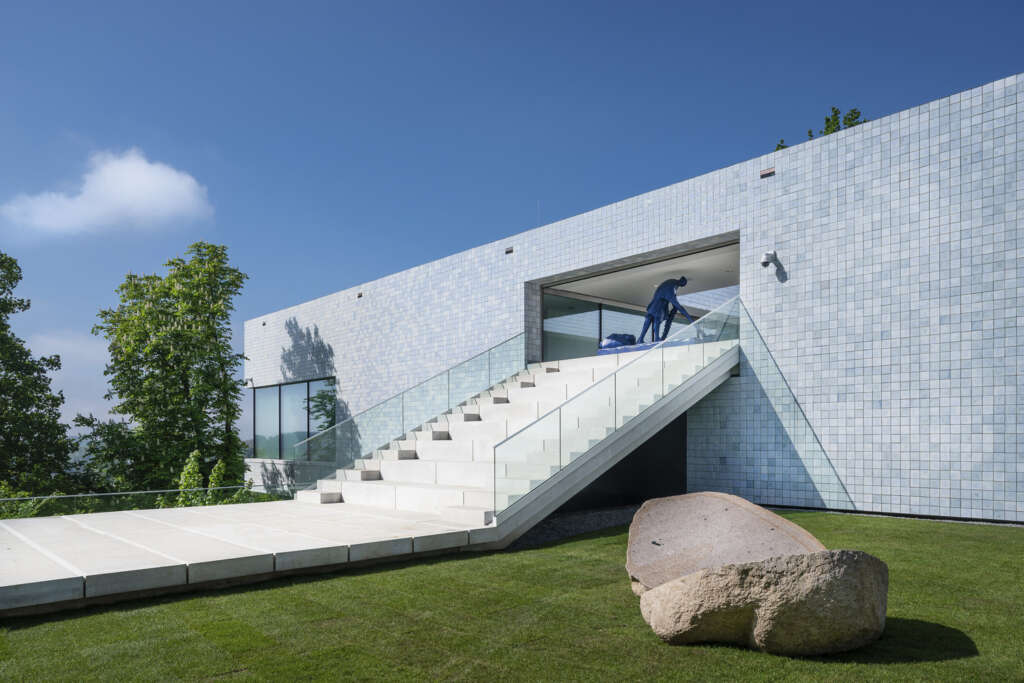
Museum Arnhem
Architect: Benthem Crouwel Architects
Location: Arnhem, The Netherlands
Type: Museum
Year: 2023
Photographs: Jannes Linders
In 2022 the spectacularly renovated building of Museum Arnhem opened to the public, after being closed for many years. Benthem Crouwel Architects designed the unique new extension and restored the original building including the characteristic historic dome. Special feature is the new wing, which protrudes 15 meters over the moraine, making visitors feel like they are hovering above the trees. After the reopening in May the public was very keen to see the new building: by the end of the year the museum for contemporary art had already received a record number of 100.000 visitors and over 135.000 since the reopening.
Spectacular
The following description is courtesy of the architects. Benthem Crouwel Architects transformed the building into a visible, well-organized and accessible new museum that connects the city with nature and with art. Architect and partner Saartje van der Made: ‘We were immediately captivated by the location. The view is a huge plus, so we decided to go higher up with the new building to highlight this feature even more.‘ In addition to the special floating wing that is balancing far above the moraine, and a wide public staircase that connects it with the renewed sculpture garden, another eye-catcher is the façade. The new wing is tiled with 82,000 unique, hand-crafted tiles. The special colour gradient of the tiles on the façade – from earthy tones on the streetside to icy blue on the side facing the river – symbolises the museum’s location on the moraine created by a glacier. Through the combination of the natural colours and the contrasting shape, the building stands out but also fits in with the surroundings. Architect and partner Joost Vos: “The exterior had to be subtle ánd surprising, so the building fits in with the environment but also draws your attention. It actually becomes more and more interesting when you get closer. All tiles are unique, as if they were all small works of art, very appropriate for this special place and its function as a museum.”
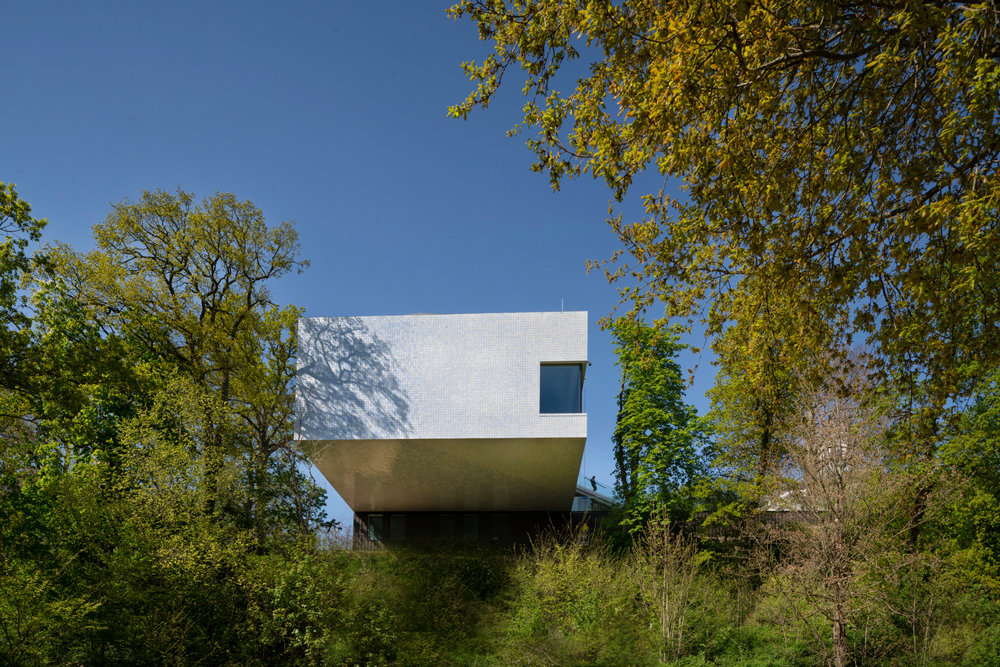
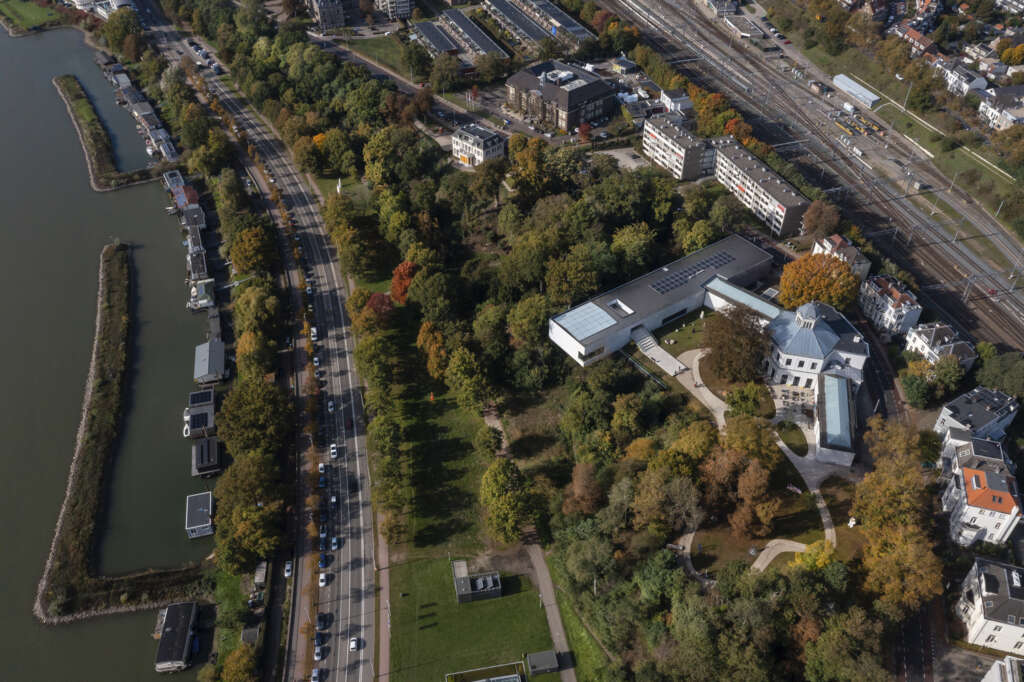
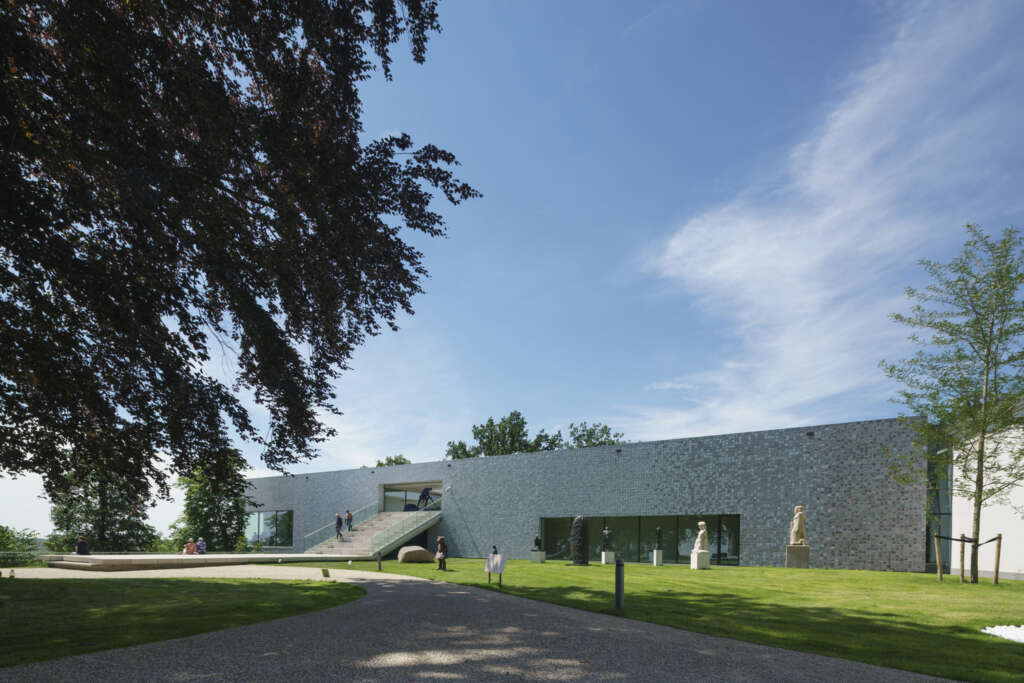
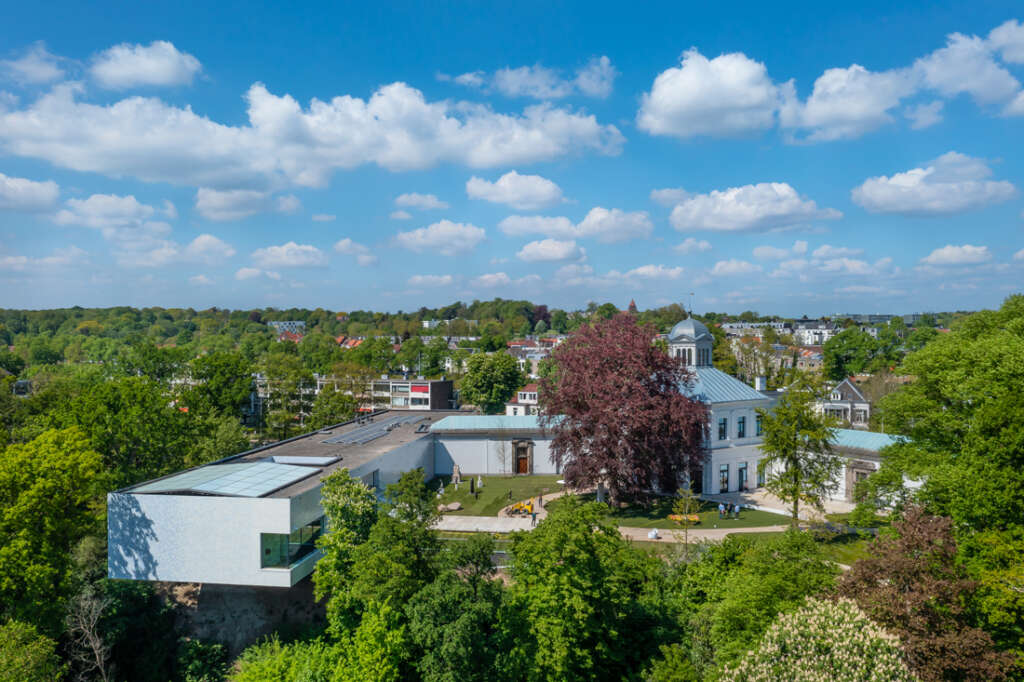
Connecting
The transformation of the museum started in 2017. With the renovation, the building has been expanded by over 1.100 m2 in exhibition and public space, on top of the 1,350 m2 in the original monument. The museum now has 1,935 m2 of state-of-the-art exhibition space. The spacious new building has five new exhibition halls and two public spaces, which are interconnected, with a natural routing. The monumental dome from 1873 by architect Cornelis Outshoorn, originally a gentlemen’s society building, regained its original, spatial character and is the heart of the museum. This central meeting place houses the entrance, the shop and the café. On the upper floor of the dome, to be reached via an elevator or the new circular stairs, an accessible activity hall has been created, where a continuous public program is offered by the museum.,
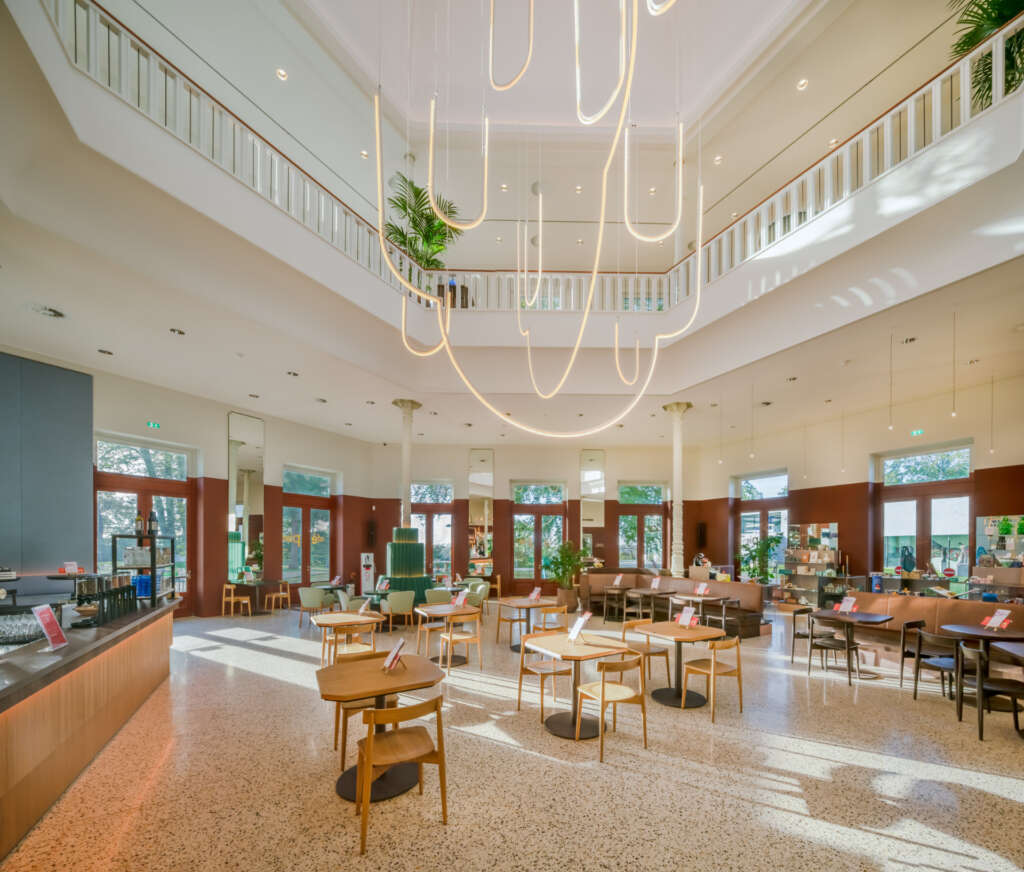
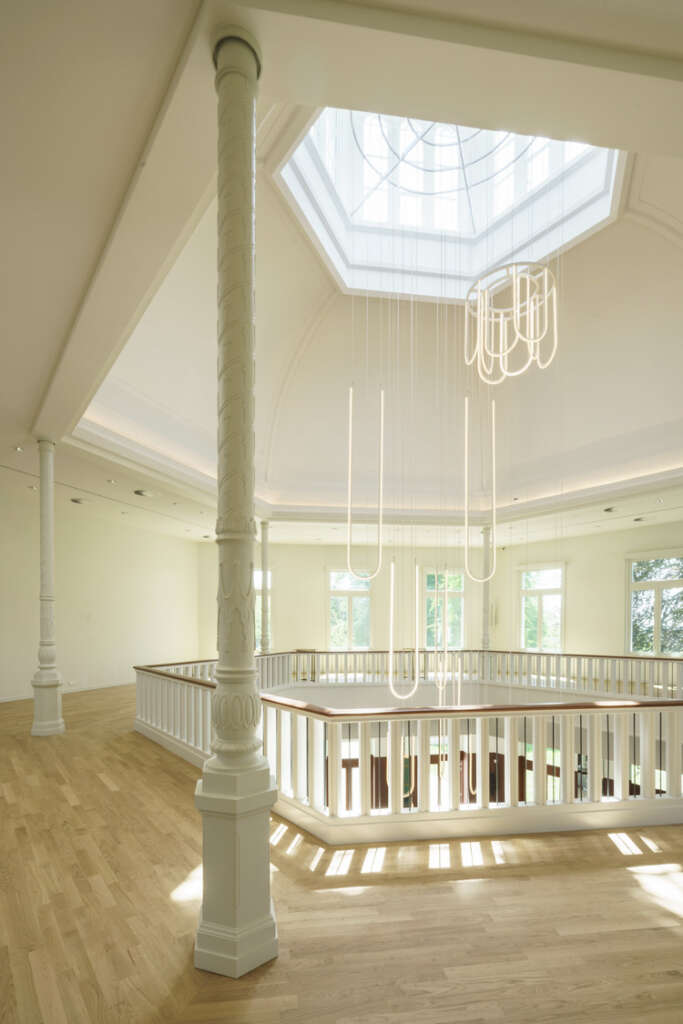
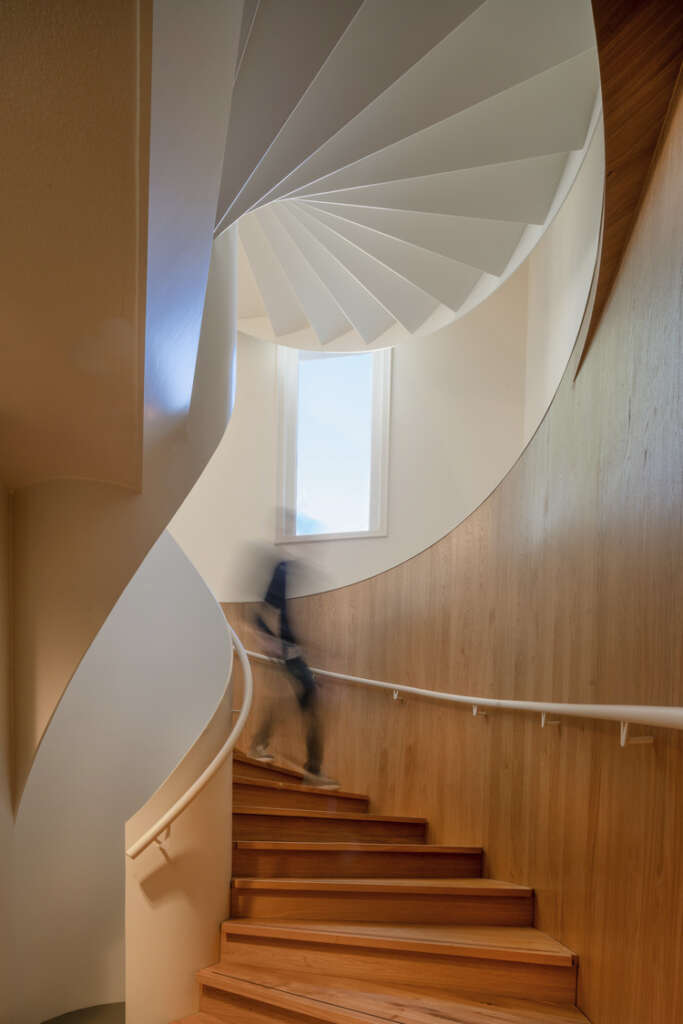
Historic Dome
During the renovation of the dome, some historical elements have been restored. For example, all windows and patio doors to the garden in the dome have been returned to the original architecture. Over time, several of them were bricked up to give space to works of art. Through the windows, the light now flows in again. The richly decorated cast iron columns on the ground floor and the first floor are also visible again, after being hidden from view for years. The dome now also gives access to the completely renewed sculpture garden.
Studio Modijefski was responsible for the interior architecture of the dome. The café, the entrance, the seating elements and the displays of the store each have their own materialization and design language that together give a distinctive character to this monumental space. Eye-catching is the custom-made chandelier that hangs down 18 meters from the ridge of the dome.
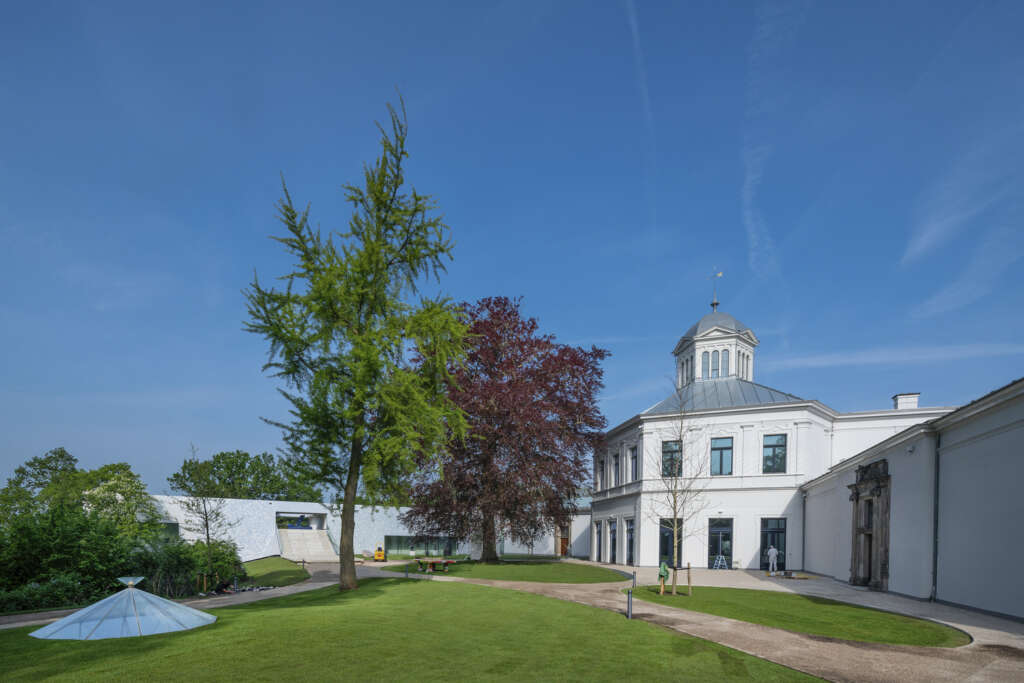
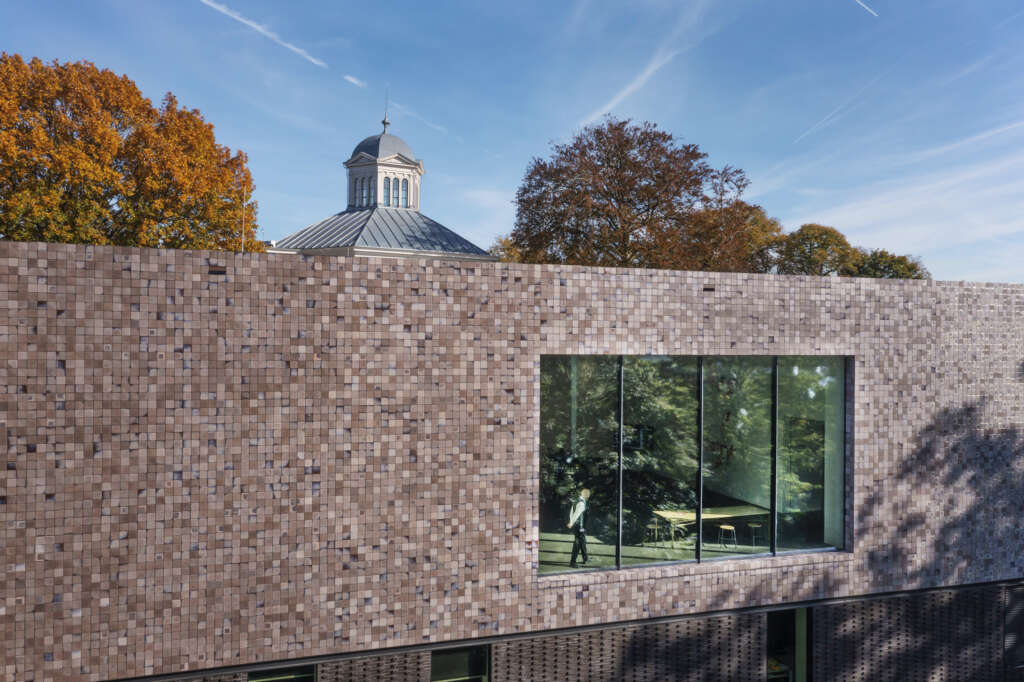
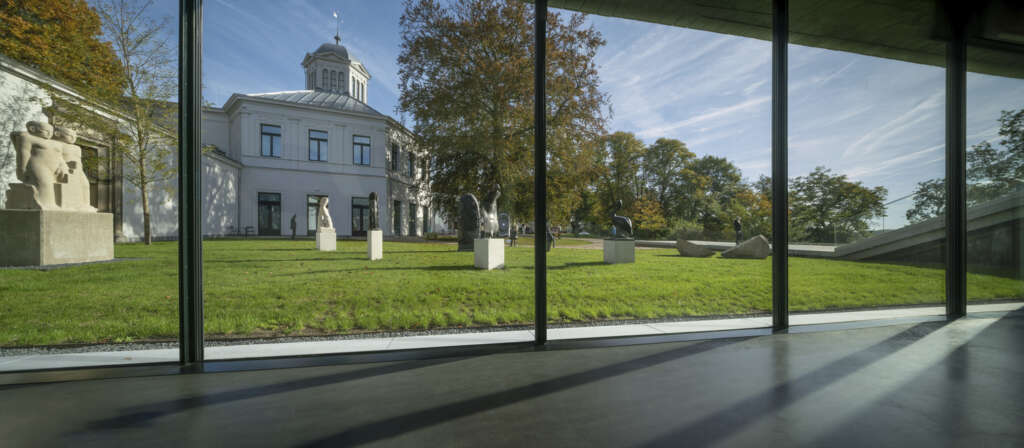
Central Depot and Offices
Another additional element is Museum Arnhem now houses its own collection and the archeology collection of the Municipality of Arnhem in a new depot, which has been given a place under the new wing, safely sunk into the moraine. The high-quality collection of Museum Arnhem contains realistic art from the 20th Century, contemporary art and jewelry, and consists of more than 25,000 objects. From the depot, works of art and other objects can now be managed centrally. The location in the two-storey basement has the additional advantage that humidity and temperature are stable, so that the climate control is already regulated.
The basement offices for the museum’s employees, where upgraded to modern, light and flexible working areas in close proximity of the exhibition halls and the depot housing its collection. In contrast to the lighter colored tiles of the upper part of the new wing, the plinth of the volume (the façade housing the workspaces, installation rooms and the depot) is made of dark, stony material that is not very striking but rather merges with the moraine. This modesty is in line with the function of this part of the new building.
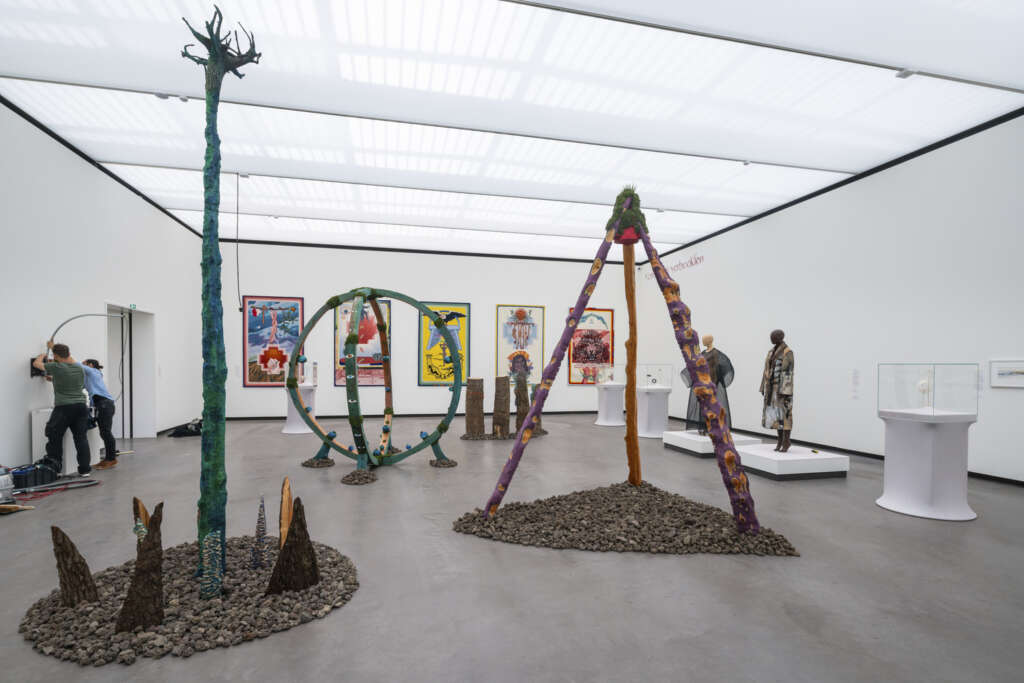
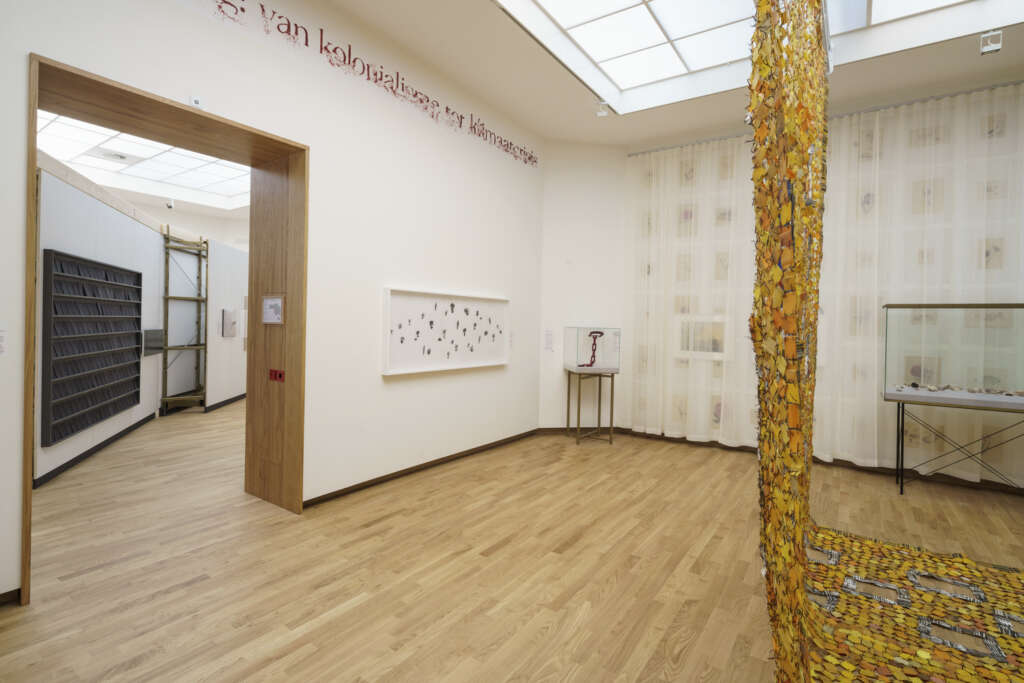
Public Tribune
A wide staircase piercing the building from east to west connects the new wing with the sculpture garden. The steps offer the visitors a teaser of the activities and exhibitions inside, without a museum ticket. These stairways also serve as a tribune for an audience to watch performances in the sculpture garden. The garden and the concrete staircase – leading to a floating balcony offering spectacular views of the park, river and wide surrounding landscape, are open to all public.
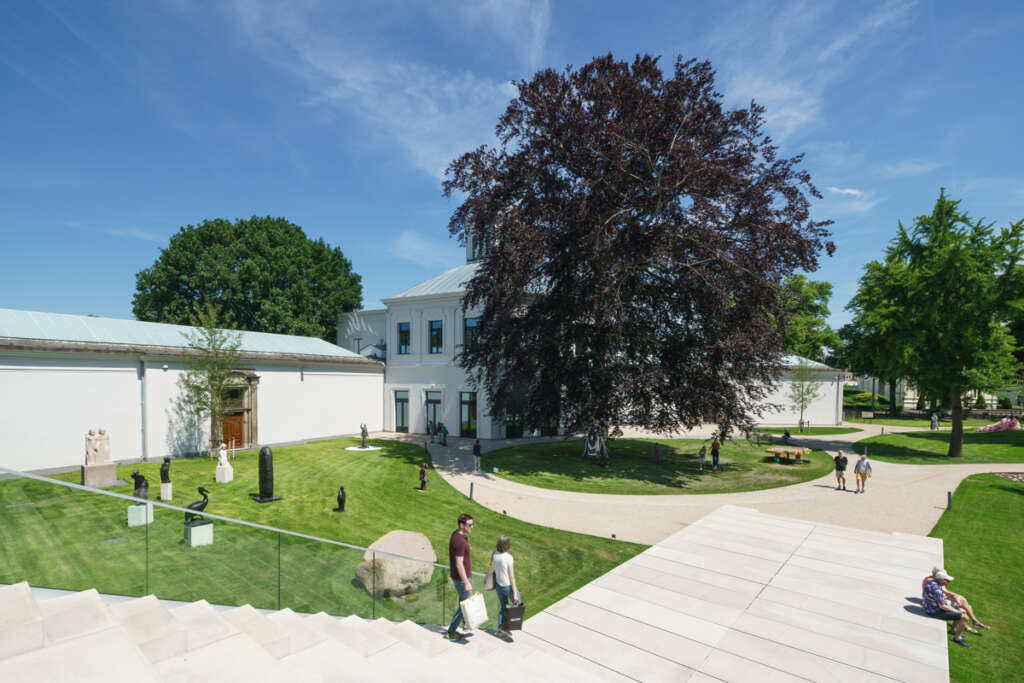
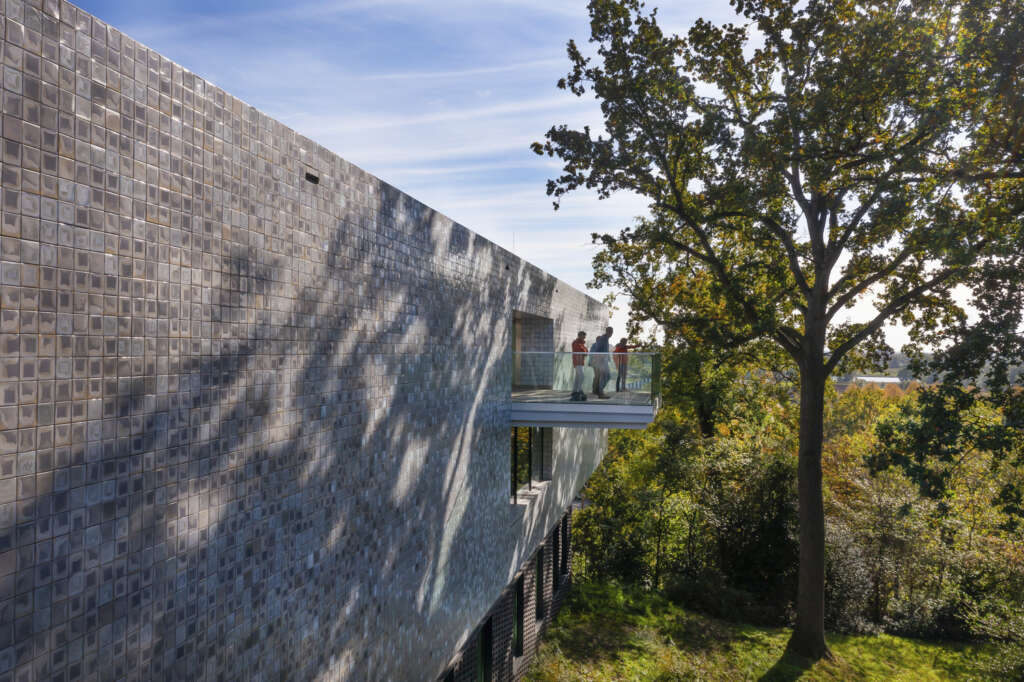
Engaging with the Landscape
The old and the new are connected in a surprising way in the renewed building and the landscape plays a major role in the experience of the museum. The building and the location, centrally located in the city but still surrounded by greenery, provide beautiful panoramic views over river Rhine. The new exhibition spaces support the collection and the changing exhibitions. Particular attention has been paid to creating a clear routing between quiet spaces where the visitor can focus on the art, combined with reflection rooms. The quiet exhibition halls with uninterrupted walls are interspersed with spaces that are open and offer a free view of the landscape and the city through large, continuous windows, making optimal use of and emphasize the unique location of the museum. The exhibition halls with daylight therefore do not compete with the view. This rhythm of introvert and extrovert, the experience of man-made art and the different landscape types makes a visit to the new Museum Arnhem a stimulating and varied experience.
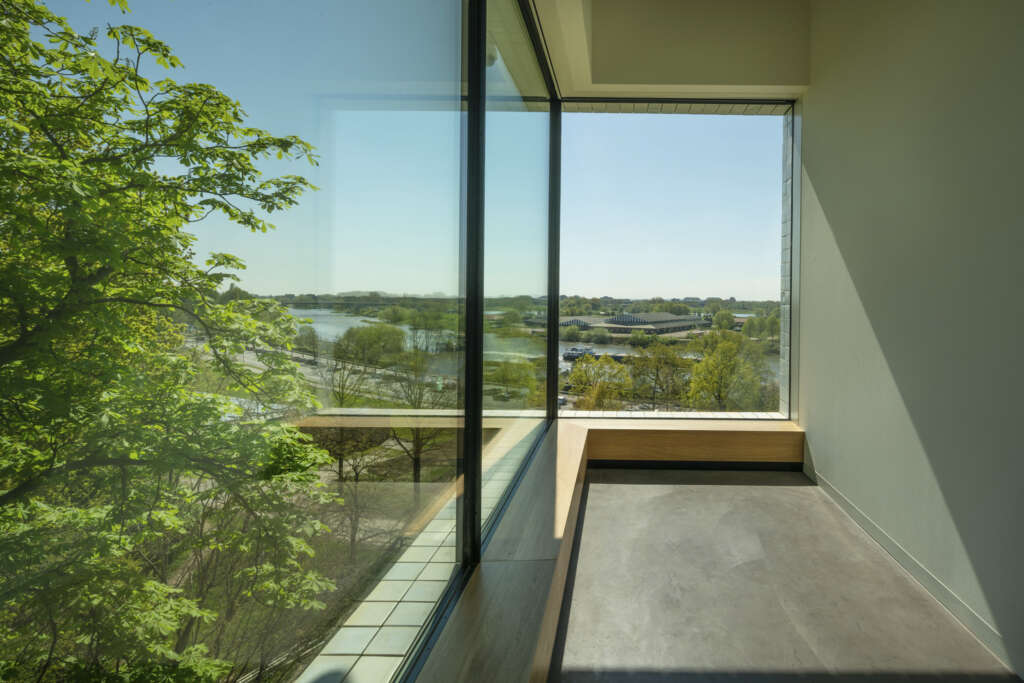
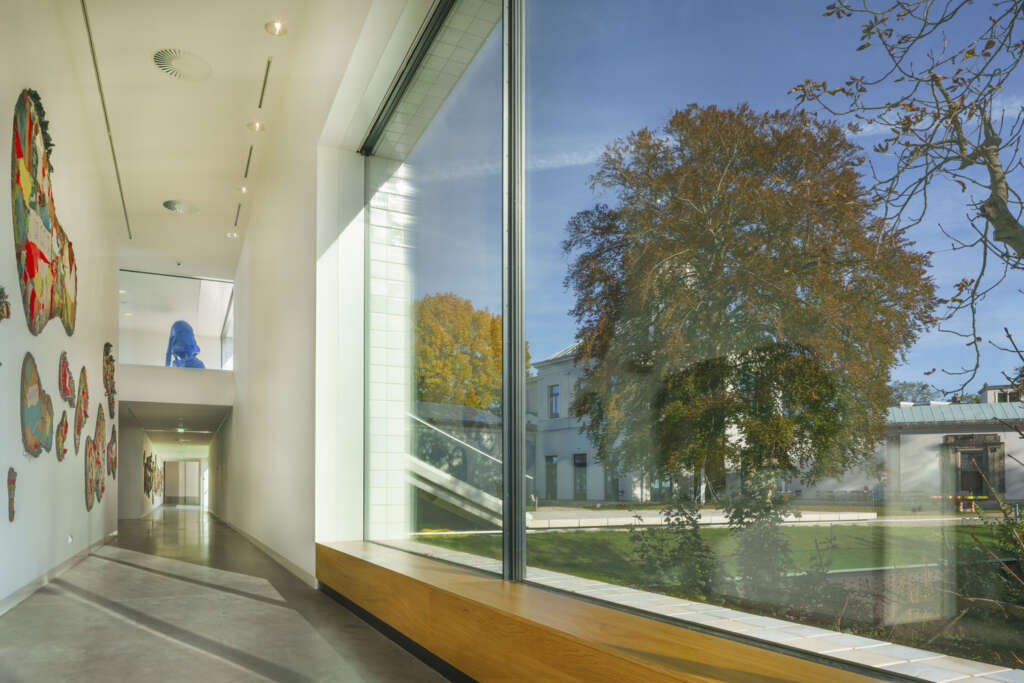
Since the re-opening in May 2022 Museum Arnhem has received over 135.000 visitors with the first 100.000 visiting in the year it opened.
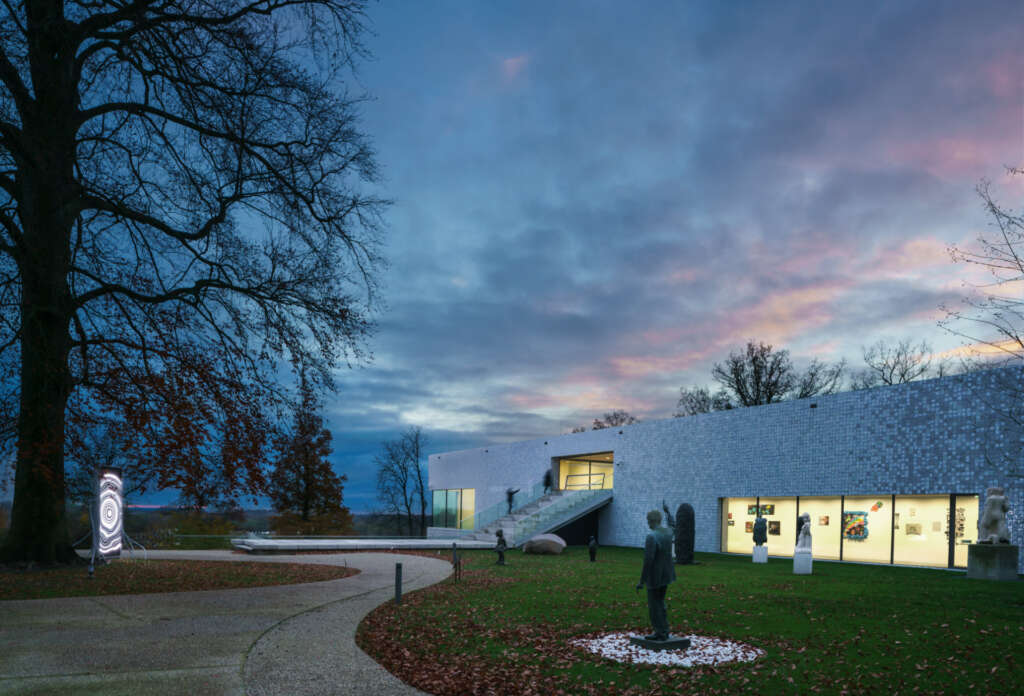
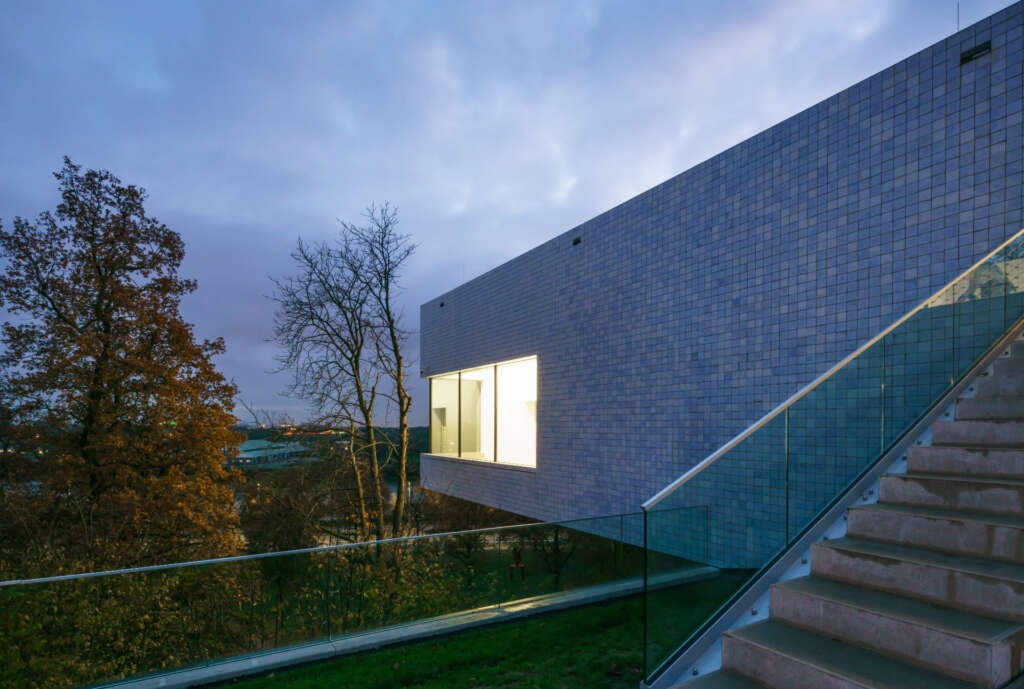
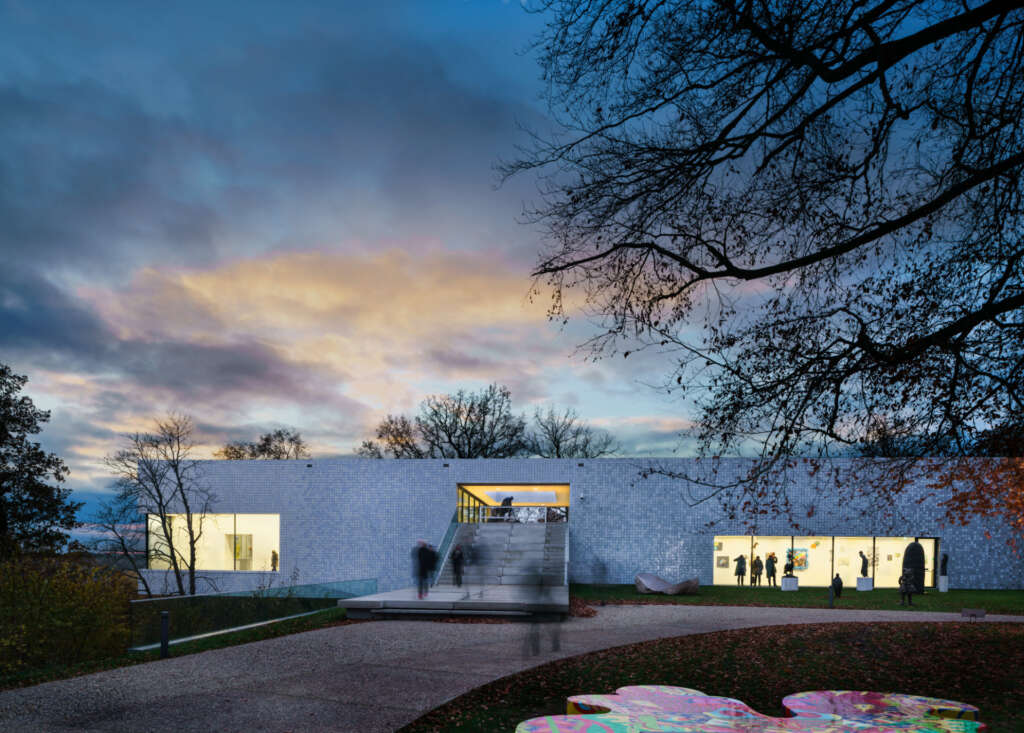
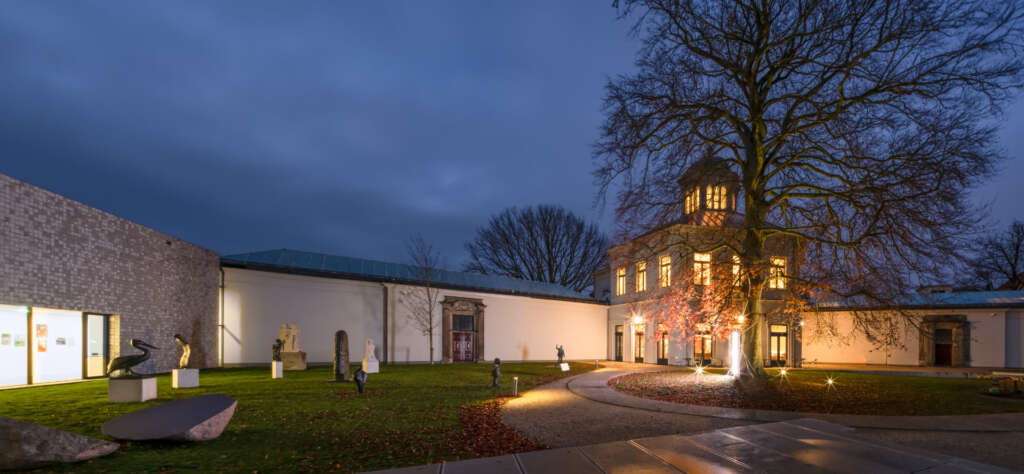
Project Details
- Architect: Benthem Crouwel Architects
- Project Team: Joost Vos, Saartje van der Made, Mels Crouwel, Maurice Korenblik, Willem Jan van der Gugten, Nihal Kol, Volker Krenz, Jerome Latteux, Femke Tophoven, Nico de Waard, Marcel Wassenaar
- Client: Municipality of Arnhem
- Location: Utrechtseweg 87, Arnhem
- Gross Floor Area: 5.870 m2
- Start Design: 2016
- Start Construction: 2020
- Opening: May 2022
- Landscape Architect: Karres + Brands
- Interior Architect: Horeca and Museum Shop: Studio Modijefsky
- Structural Engineering: Pieters Bouwtechniek Delft
- Mechanical Services: Nelissen Ingenieursbureau
- Building Physics: DGMR
- Other Advisors: Dev_ real estate (advisor Museum Arnhem)
- Contractor: Rots Bouw, Aalten
- Installation: Alferink Installatietechniek
- Supplier Tiles: Koninklijke Tichelaar
- Photographer: Jannes Linders


