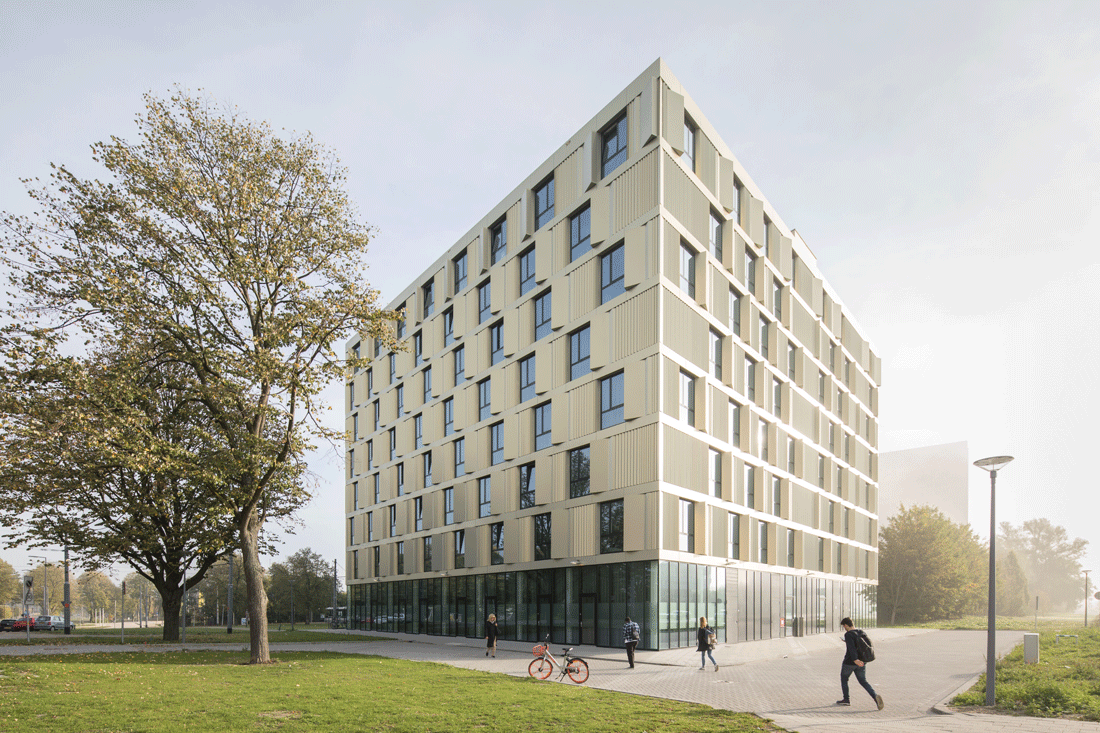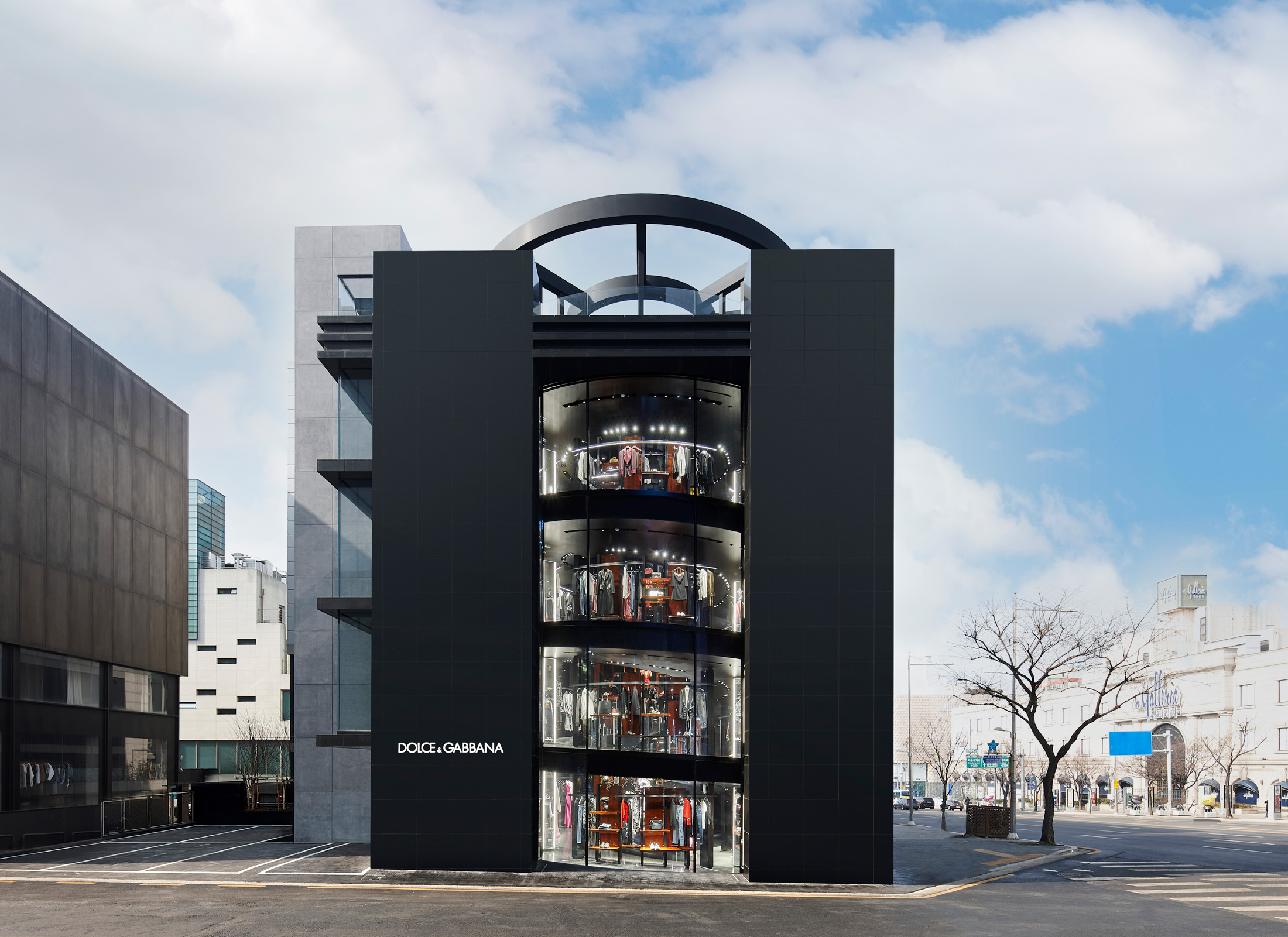Tirol, Austria
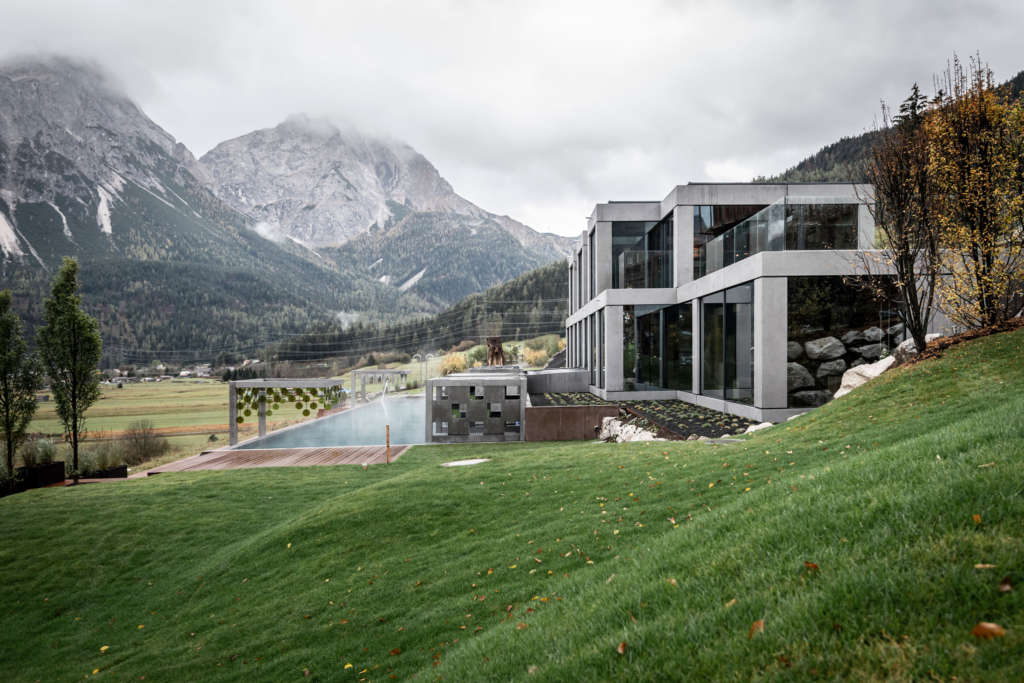
The following description is courtesy of noa* (network of architecture).
noa* takes the stage with its latest project: a wellness area devised as a theatre with numerous different interpretations of the available space. A new, fresh take on the traditional Spa concept.
The South Tyrolean practice leverages the incredible nature at the heart of Tirol, Austria, to design a contemporary and ‘stirring’ building. The glass and cement are in constant dialogue with the environment’s morphology, culture, and history.
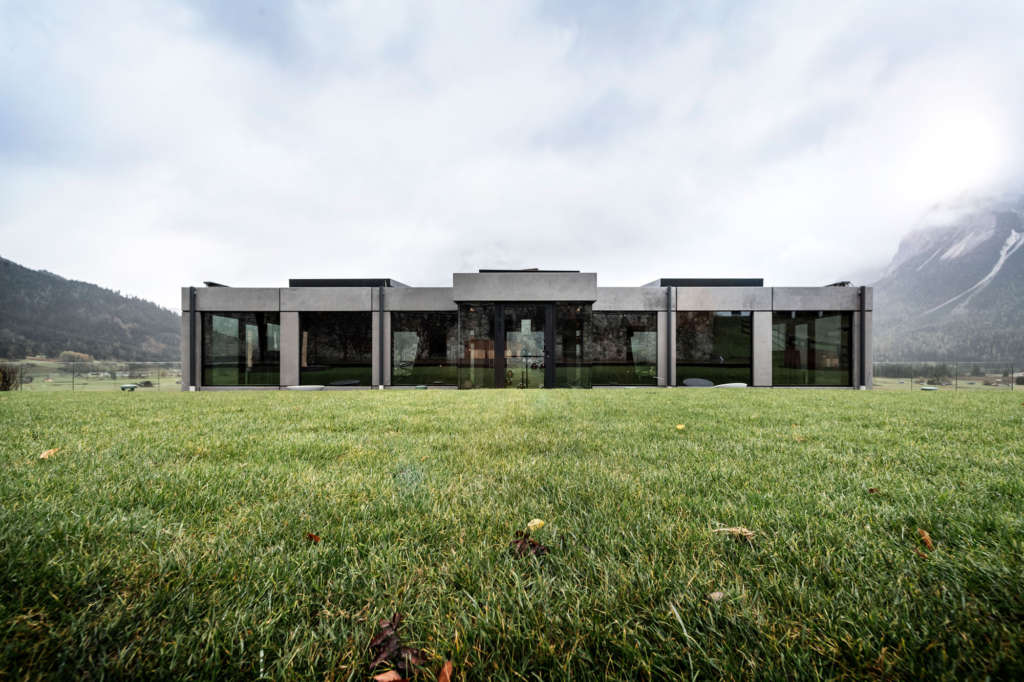
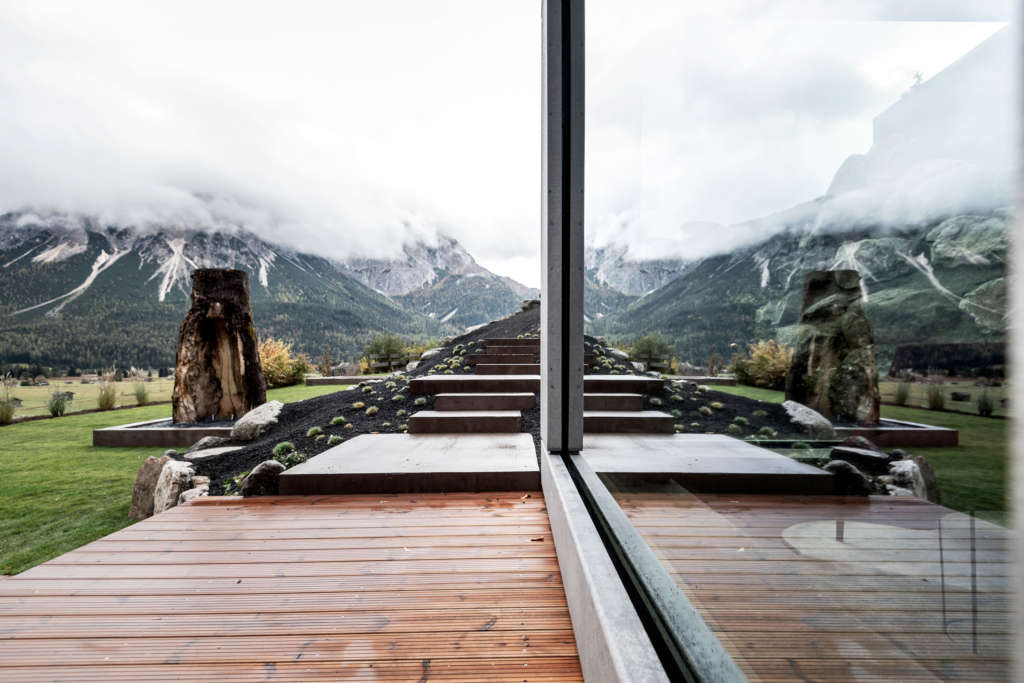
In October 2018, the Mohr Life Resort’s new wellness area was inaugurated in Lermoos, one of the oldest skiing areas in Tirol just an 80-km drive from Innsbruck. The hotel itself is steeped in history, a household name for anyone visiting the skiing carousel in the Mohs in Tirol.
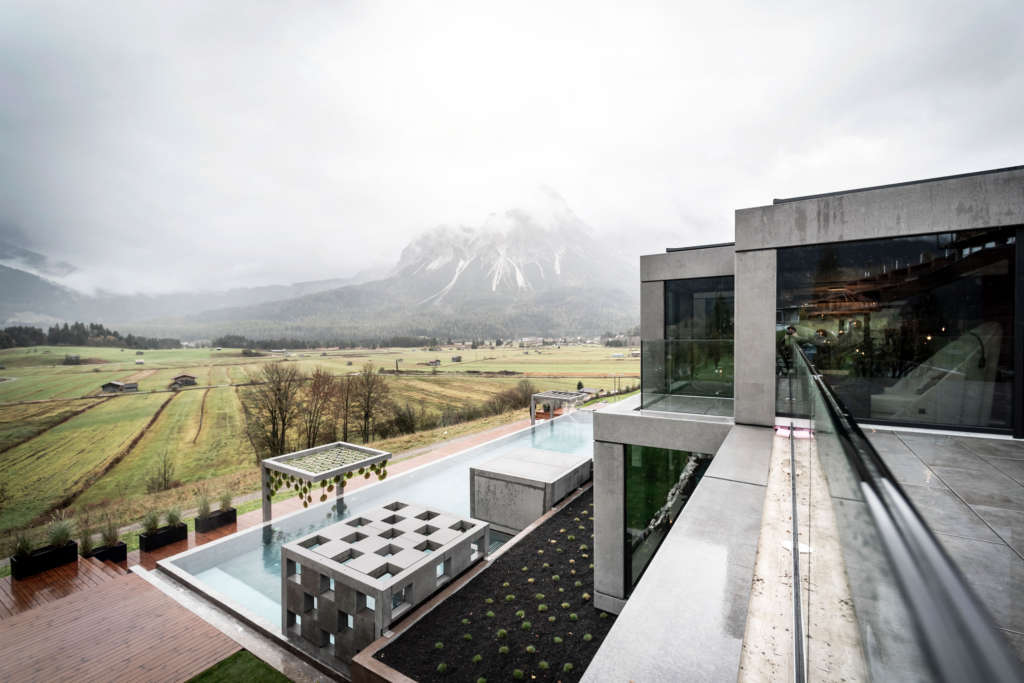
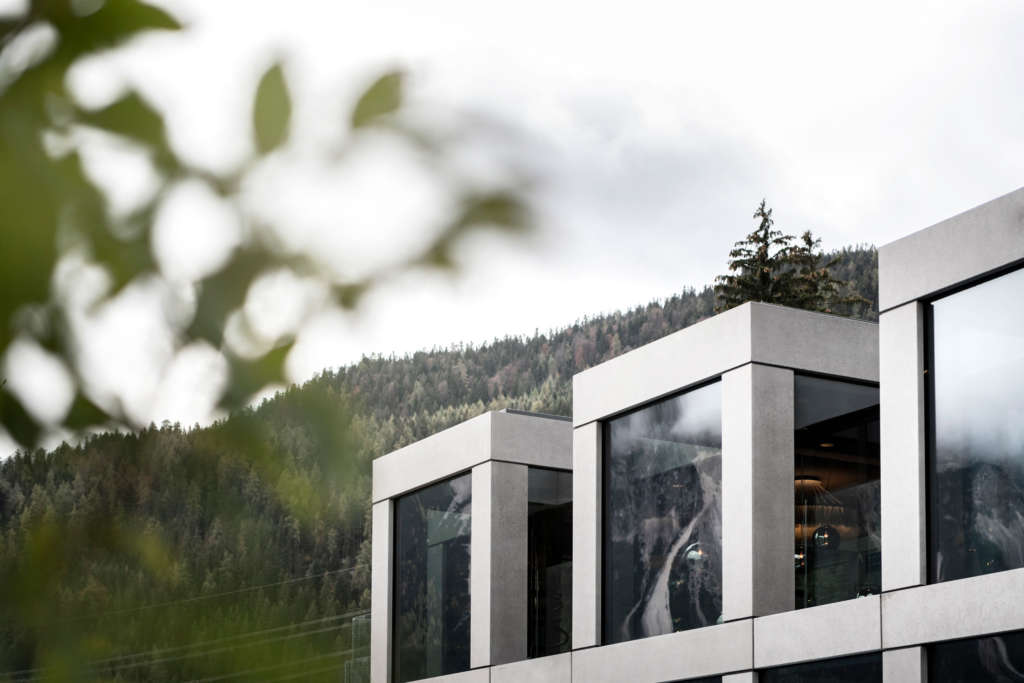
The new glass and cement structure was built organically on a gentle slope located below the hotel. It features a unique view across the spacious Ehrwalder Becken valley peppered with old farmhouses and barns; what’s more, the imposing 3,000 metres of the Zugspitze mountain–which represents a geographical border between Austria and Germany–overlooks the entire valley.
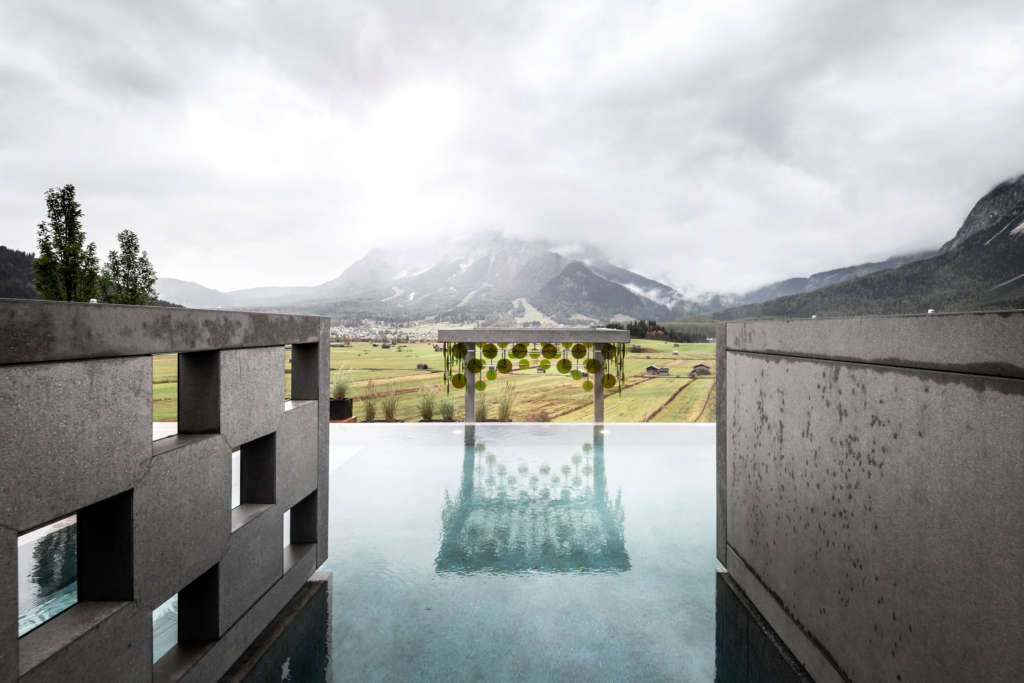
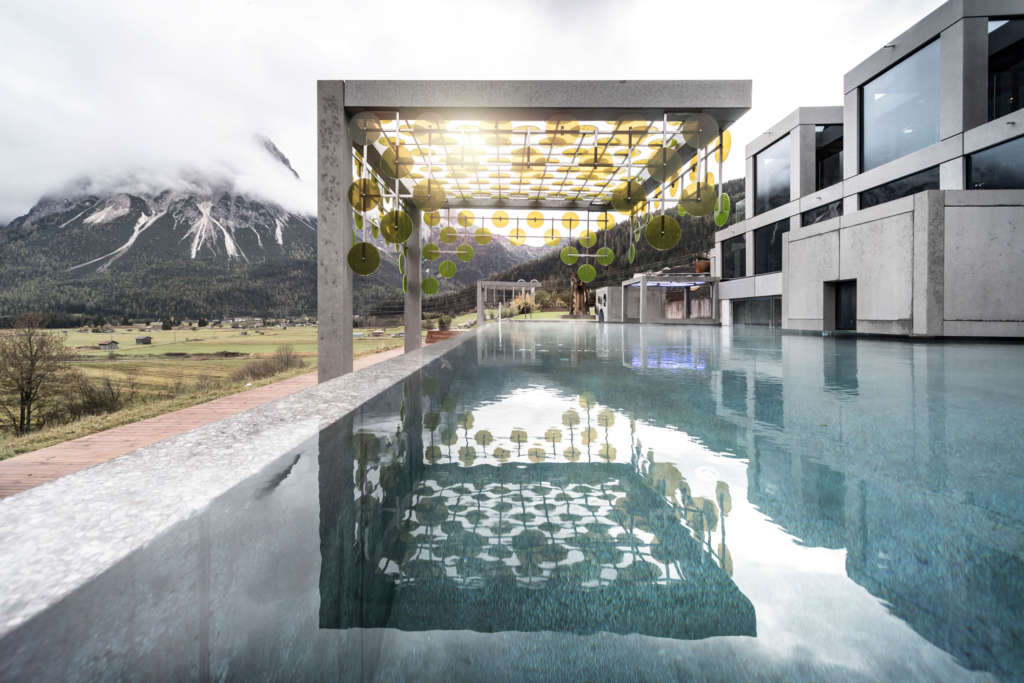
Architect Christian Rottensteiner, partner at noa*, explains how ‘the majestic and powerful presence of the mountain itself was our test bench. The Zugspitze generally–and its beauty, strength, and formal complexity specifically–was our inspiration and the project’s protagonist. The new wellness area is conceived as a theatre’s stalls, an ideal location to admire that extraordinary masterpiece. Guests are cocooned in a relaxing environment that harmonizes with the environment. Our challenge is to create structures that expand and intensify the perception of spaces, thus creating restorative areas that stir new emotions in visitors.’
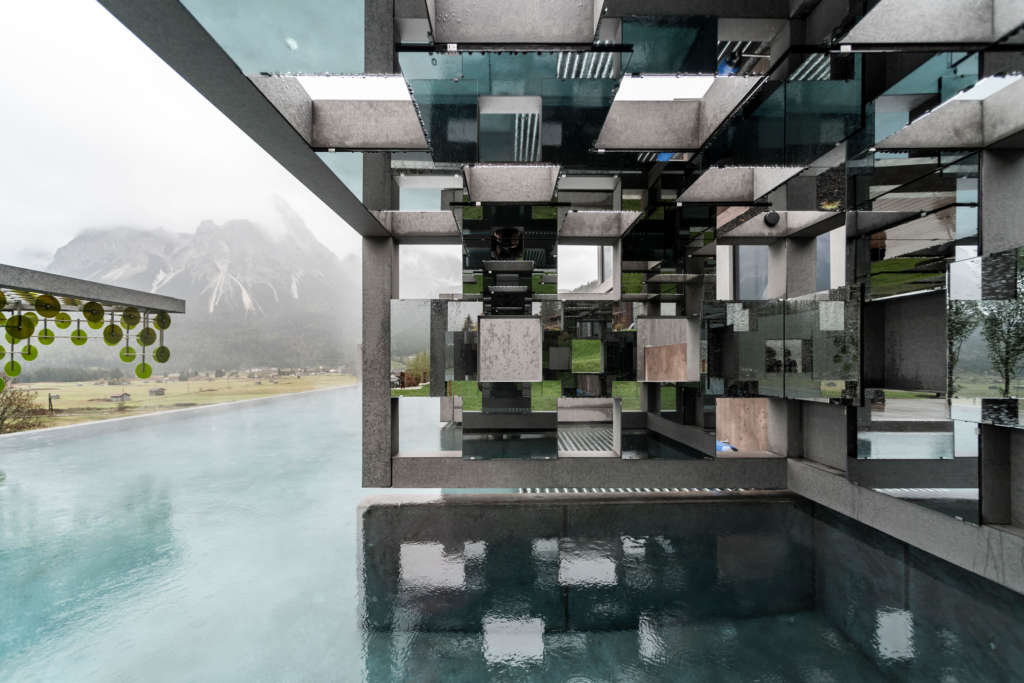
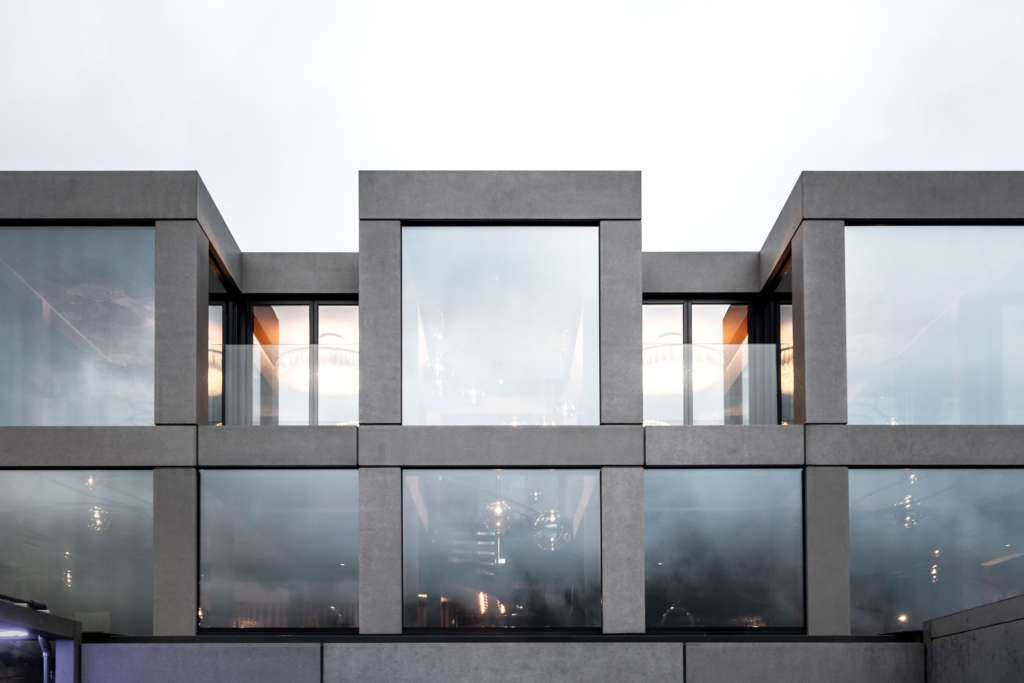
The new wellness area at the Mohr Life Resort stretches out across 600 sqm and features a roofed infrastructure built from scratch and an outdoor area with a swimming pool. The latter also connects the two buildings via a central extension into the spa.
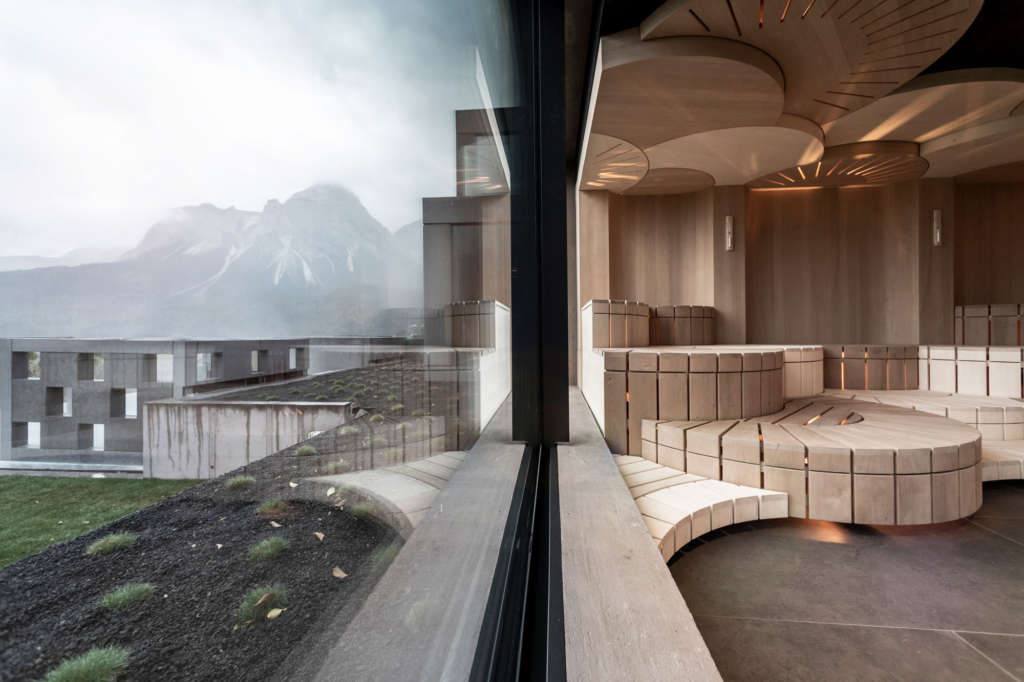
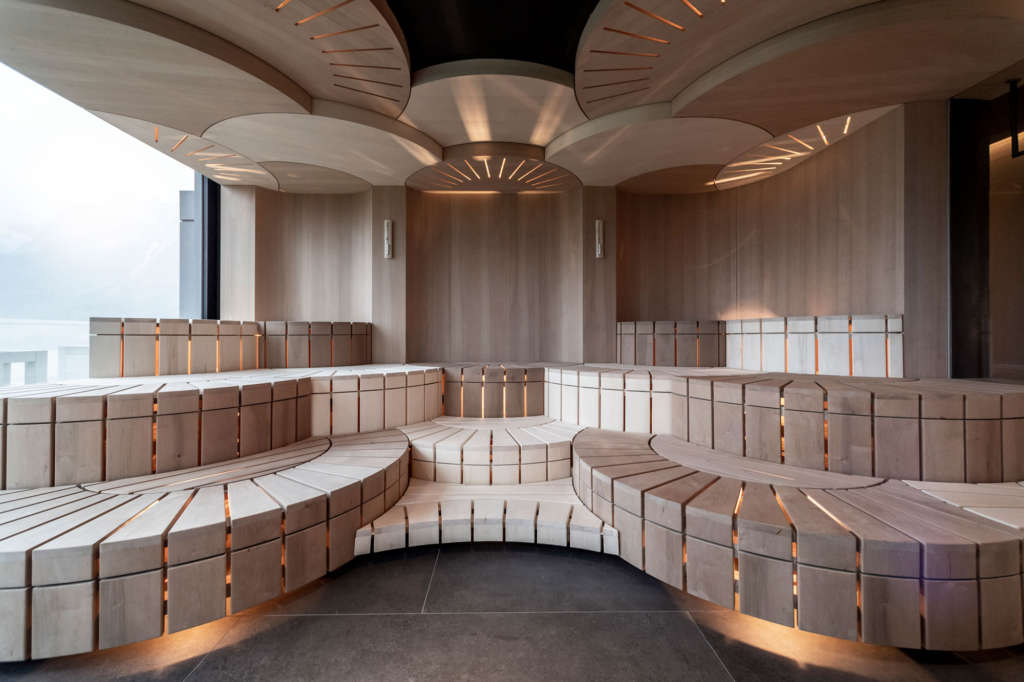
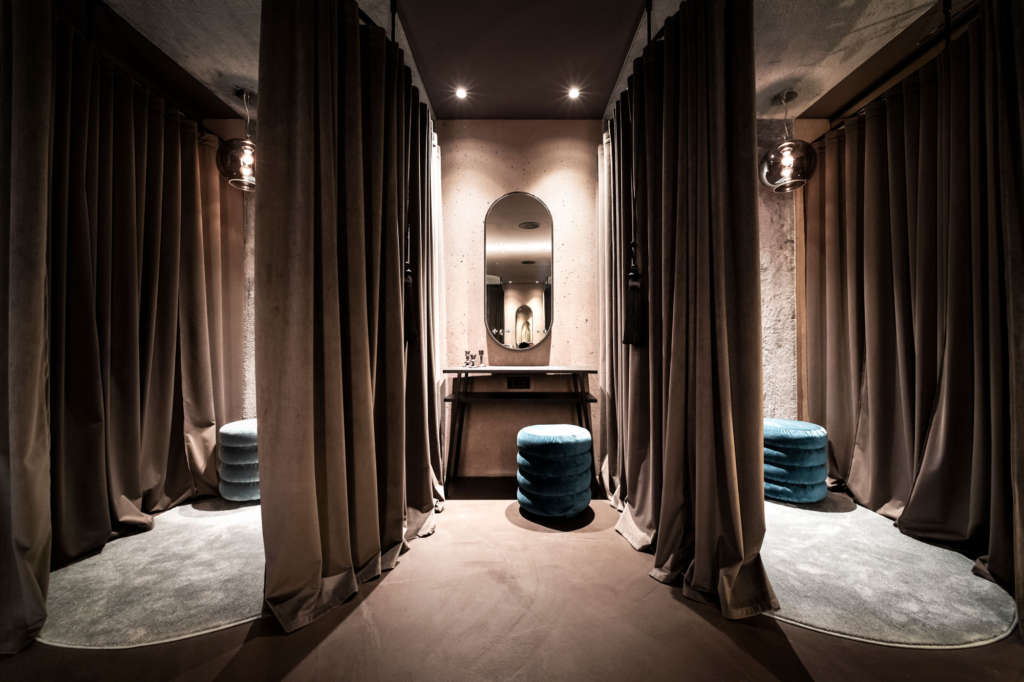
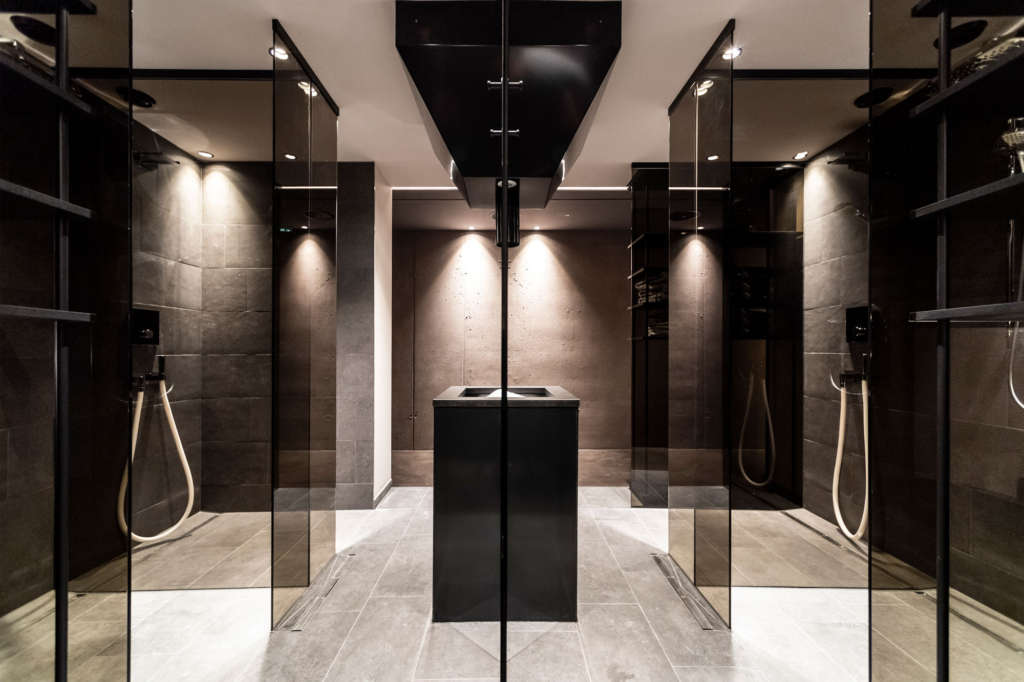
The glass and cement structure extends horizontally to create an artificial rib, mirrored by the dry stone walls running along its side. The project was specifically designed considering the gently sloping terrain and develops across two levels: this creates a height difference which allowed for the creation of the swimming pool.
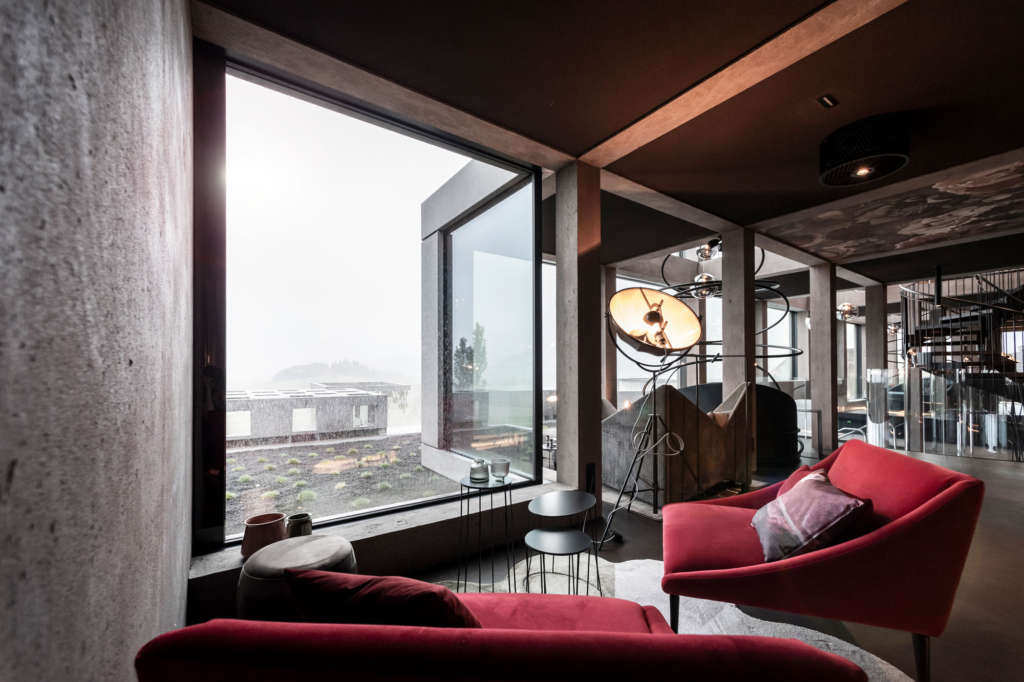

© Alex Filz 
© Alex Filz
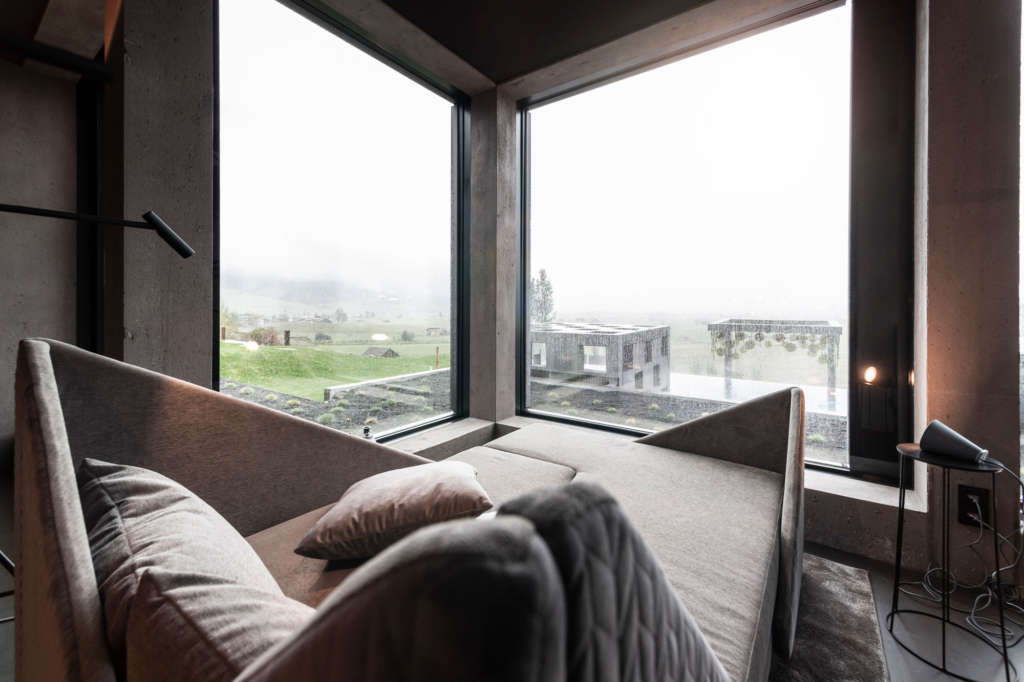
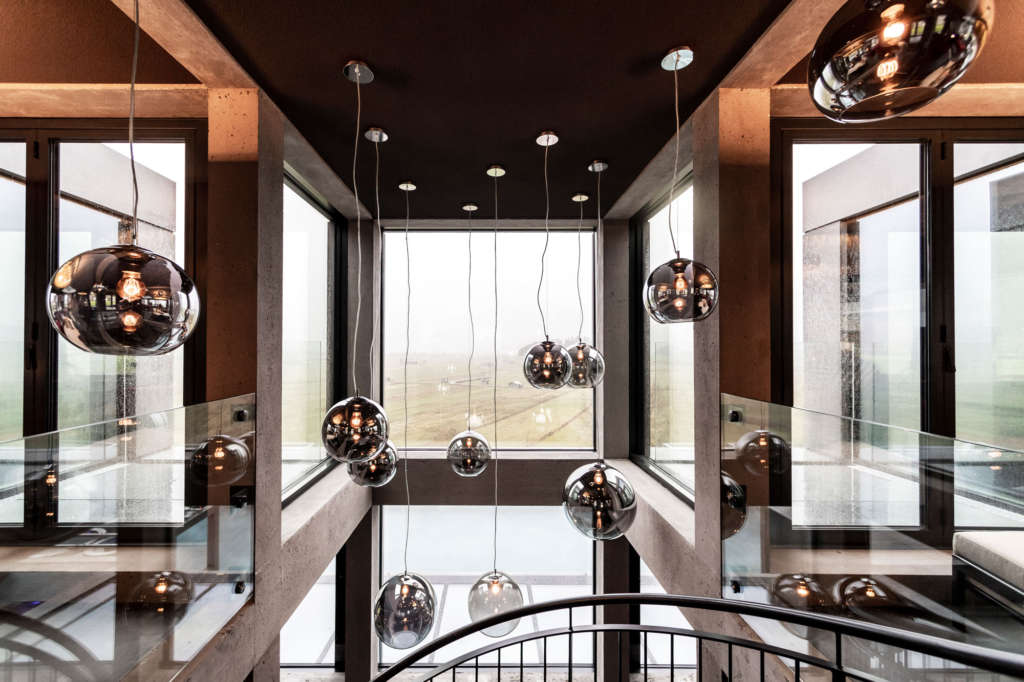
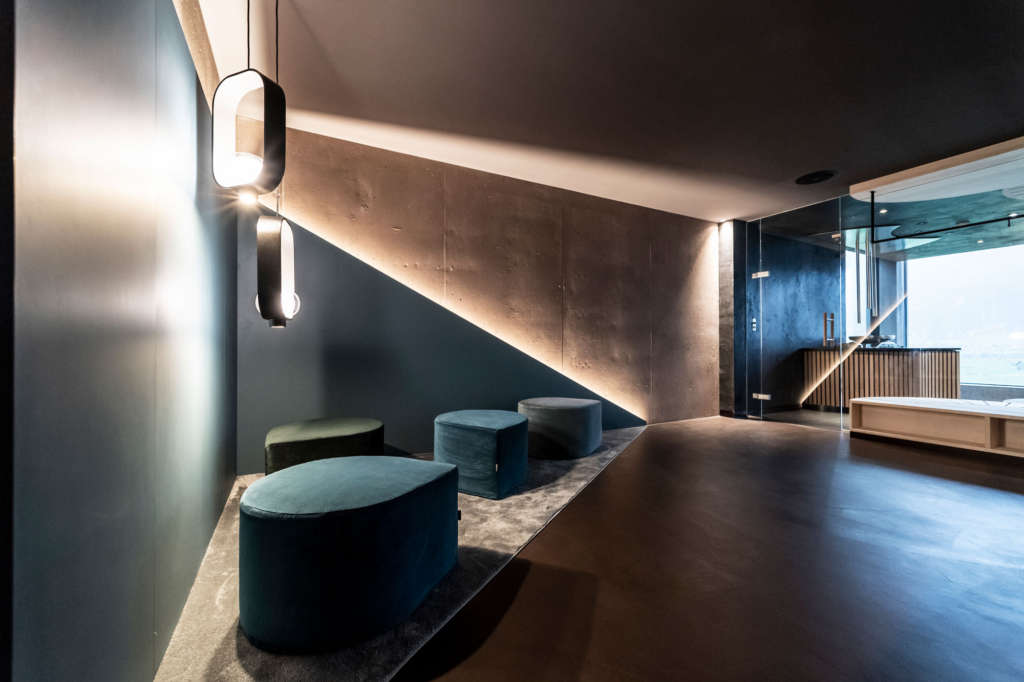
Project Details
Project name: Mohr life resort
Typology: Wellness area
Location: Lermoos, Tirol (A)
Client: Family Künstner – Mantl
Architecture: noa* (network of architecture)
Interior Design: noa* (network of architecture)
Construction start: April 2018
Completion: October 2018
Intervention: New building
Volume: 2.800 m3
Surface area: 430m2
Text: Laura Ragazzola (Translation: brain international)
Photographs: Alex Filz




