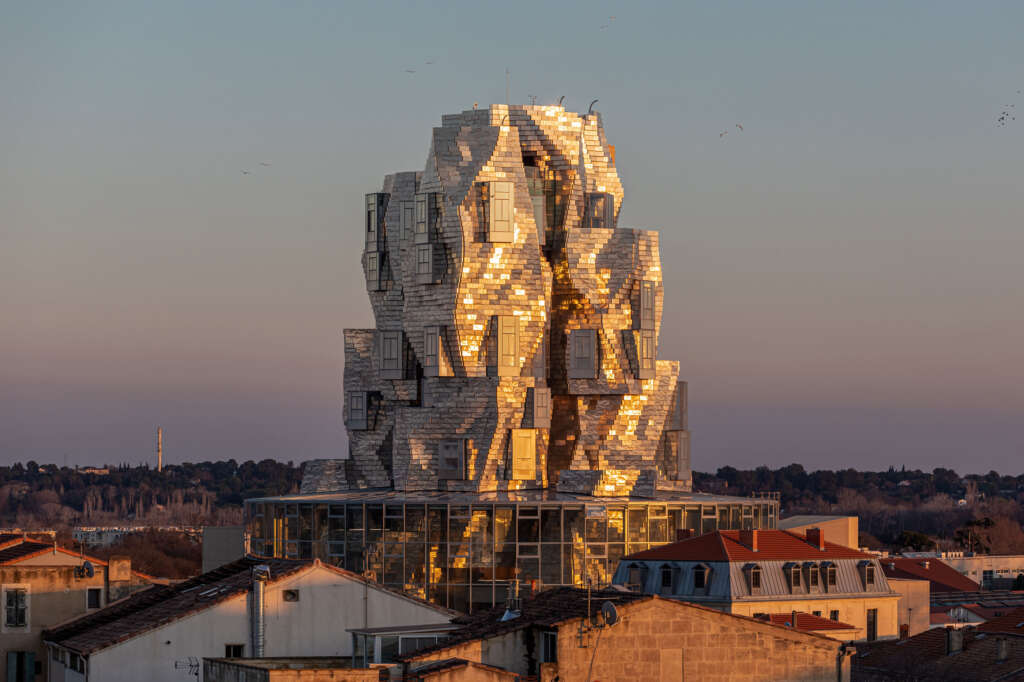
LUMA Arles
Architect: Gehry Partners, Selldorf Architects
Location: Arles, France
Type: Cultural
Year: 2021
Photographs: Adrian Deweerdt, Remi Benali, Victor & Simon, Hervé Hôte
The following description is courtesy of the architects. LUMA Arles, a 27-acre creative campus at the Parc des Ateliers in the city of Arles, opened to the public Saturday, 26 June 2021. Work by over 45 artists and designers was featured in the opening programme, with special new commissions for LUMA by major international artists, including Etel Adnan, Ólafur Elíasson, Koo Jeong A, Kapwani Kiwanga, Helen Marten, Pierre Huyghe, Carsten Höller, Philippe Parreno and Rirkrit Tiravanija amongst others.
At the heart of the site is Frank Gehry’s 15,000-square-metre tower, a twisting geometric structure finished with 11,000 stainless steel panels. The Tower houses exhibition galleries, project spaces and the LUMA’s research and archive facilities, alongside workshop and seminar rooms. The campus is also home to seven former railway factories, four of which have been renovated by Selldorf Architects as exhibition and performance spaces. The surrounding gardens and public park are designed by landscape architect Bas Smets.
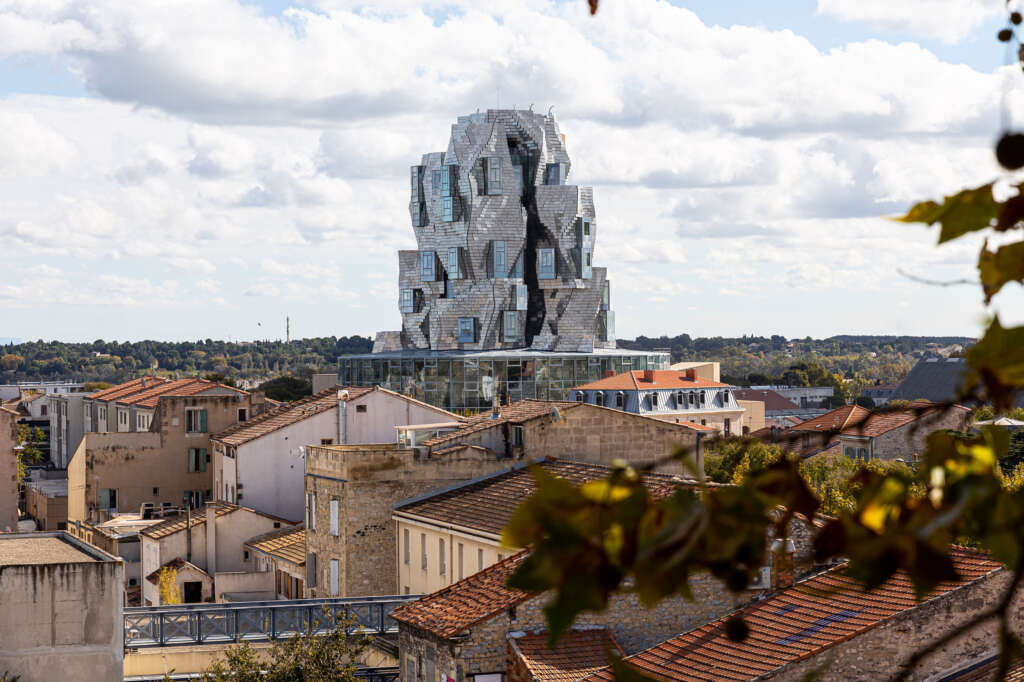



Major new outdoor artworks include a previously unseen 13-metre-high pink sculpture by Franz West and a full-scale glow in the dark skatepark by Koo Jeong A, which is illuminated at night with fluorescent paint. Carsten Höller’s Seven Sliding Doors Corridor, amirrored and seemingly endless passage which visitors can explore, has been reimagined and installed across the site’s pond, whilst KerstinBrätsch has created a site-specific mosaic floor for the Café du Parc.
The Tower features several artist commissions throughout its 12 levels. Philippe Parreno has created Danny, a new permanent immersive artwork using algorithmic technology, a unique ceramic wall mural by Etel Adnan covers the entire back wall of the auditorium, and a new site-specific iteration of Ólafur Elíasson’sTake your Time, a circular rotating mirror affixed to the ceiling, is installed above the monumental, double-helix staircase. Carsten Höller has installed a new iteration of his renowned experimental artwork Isometric Slides in The Tower, which act as one of the building’s means of transporting visitors, and Christian Marclay’s The Clock, a 24-hour video montage exploring the perception of time, will be shown throughout the summer.

Luma Tower imagined by Frank Gehry, January 2021. Luma Arles, Parc des Ateliers, Arles (France) © Adrian Deweerdt 
Luma Tower imagined by Frank Gehry, January 2021. Luma Arles, Parc des Ateliers, Arles (France) © Hervé Hôte

Also presented in The Tower, The Impermanent Display is a new exhibition of artworks from the LUMA Foundation / Maja Hoffmann collection, including Rirkrit Tiravanija, Arthur Jafa, Urs Fischer, Paul McCarthy, Precious Okoyomon, amongst others. The exhibition Three Generations: Works from the Emanuel Hoffmann Foundation Collection will showcase artworks from one of the most extensive collections of European and Western avant-garde artists in the world, including works by Bruce Nauman, Richard Long, Duane Michals, Cy Twombly and Rosemarie Trockel. Exhibitions presented as part of the annual Rencontres d’Arles will also be on display at La Mécanique Générale.
A number of new exhibitions will open across the LUMA Arles campus. In La Grande Halle, Pierre Huyghe presents After UUmwelt, a new site-specific artwork which develops over the time of the exhibition. The commission follows on from his project UUmwelt at the Serpentine Gallery, London, in 2019 and marks Huyghe’s first large-scale commission in France following his retrospective at the Centre Pompidou in 2011. In La Mécanique Générale, Prelude presents the work of four emerging contemporary artists: Sophia Al Maria, Kapwani Kiwanga, P.Staff and Jakob Kudsk Steensen. This highly immersive exhibition will feature new work in diverse media, including film and video, virtual reality, sculpture and sound.
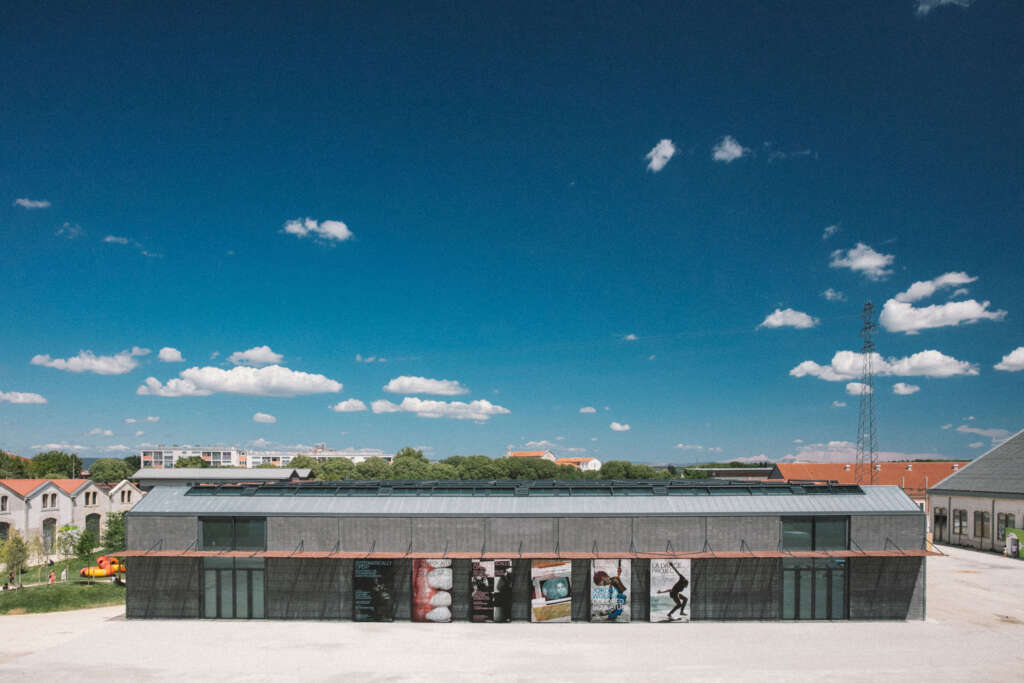
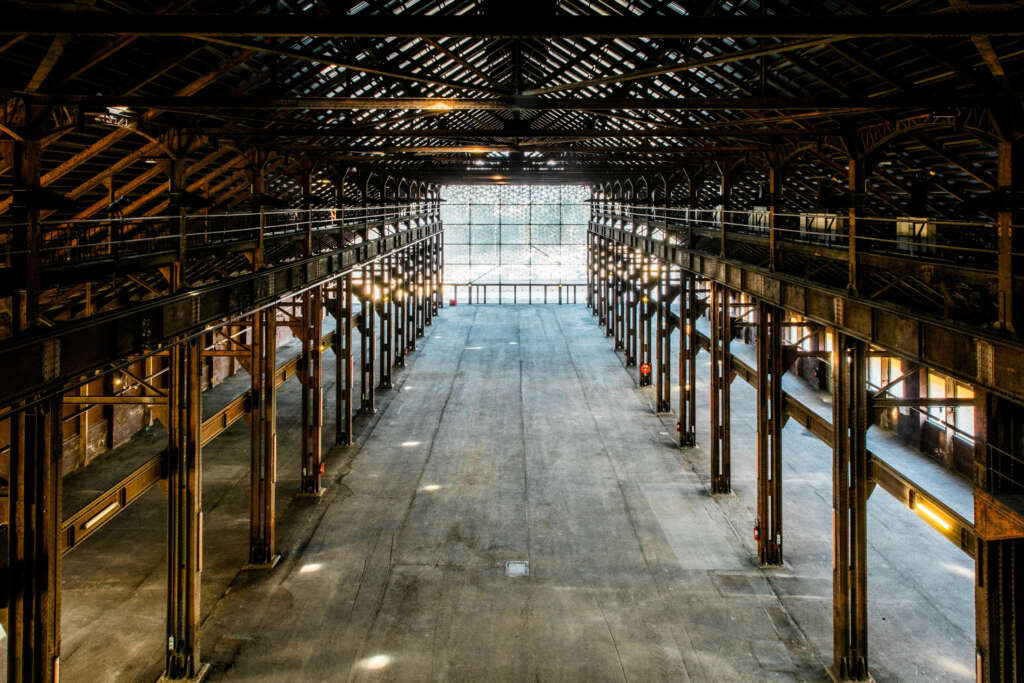


The Arles project is the brainchild of Maja Hoffmann, who established the LUMA Foundation in 2004 as a leading international philanthropic organisation. The Foundation focuses on the direct relationships between art, culture, environmental issues, human rights, education and research. It is dedicated to providing artists with opportunities to experiment in the production of new work, in close collaboration with other artists from a variety of disciplines, with curators, and diverse audiences.
Since 2008, the development of this creative campus in Arles has been led by Maja Hoffmann working with a small, dedicated team, and the collective input from a core group of advisers (Tom Eccles, Liam Gillick, Hans Ulrich Obrist, Philippe Parreno, and Beatrix Ruf). LUMA has already commissioned and presented the work of more than 100 artists and innovators at sites in Arles, including the ancient Roman amphitheatre and the LUMA Arles campus.
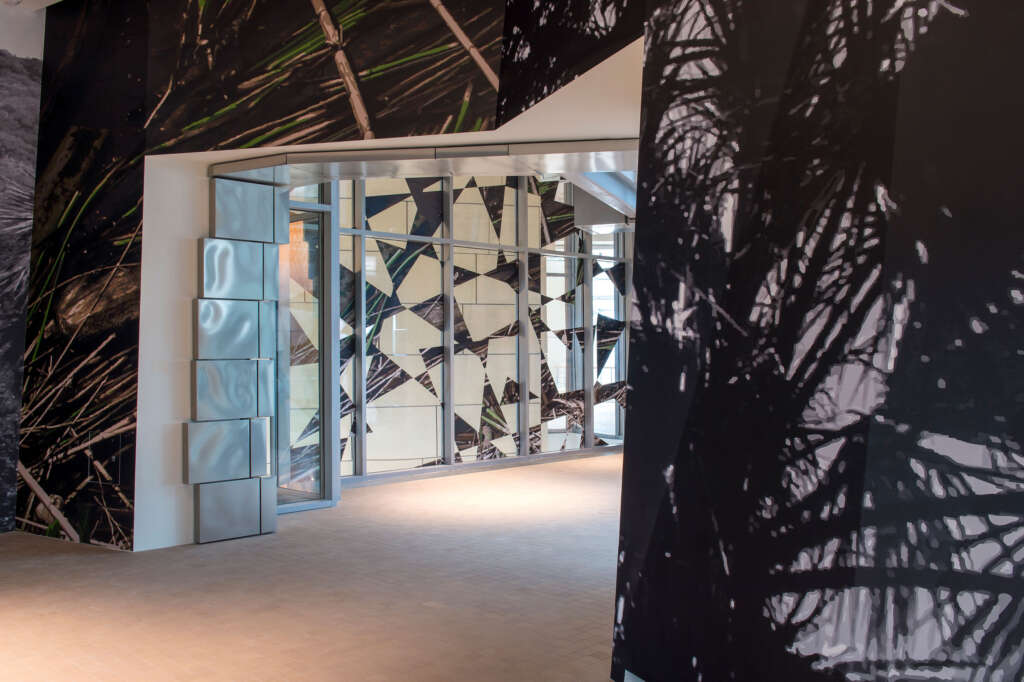
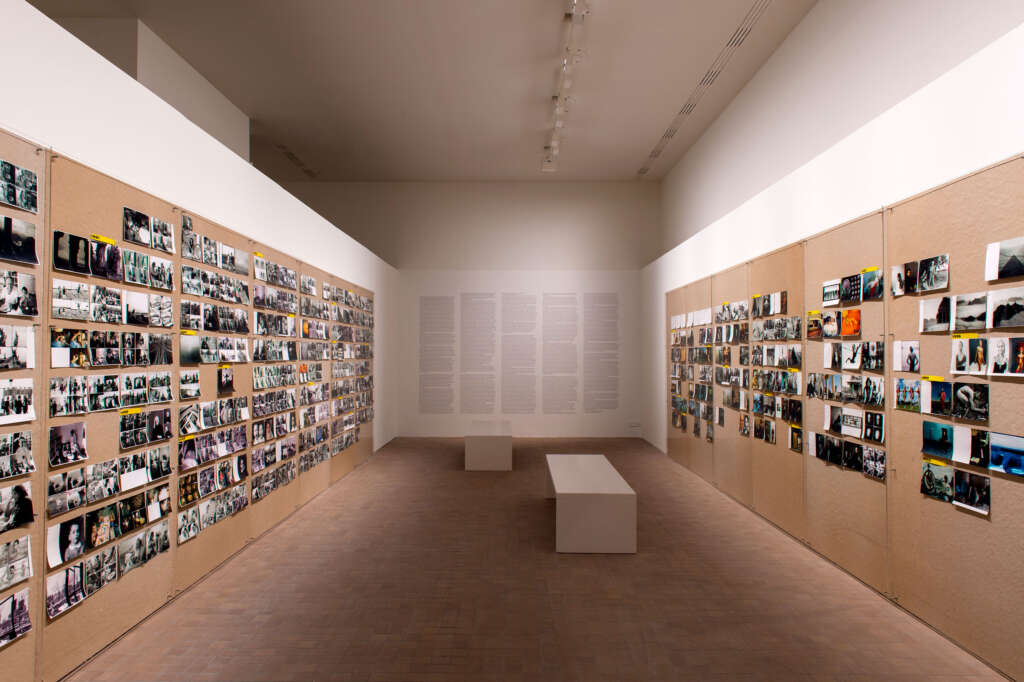
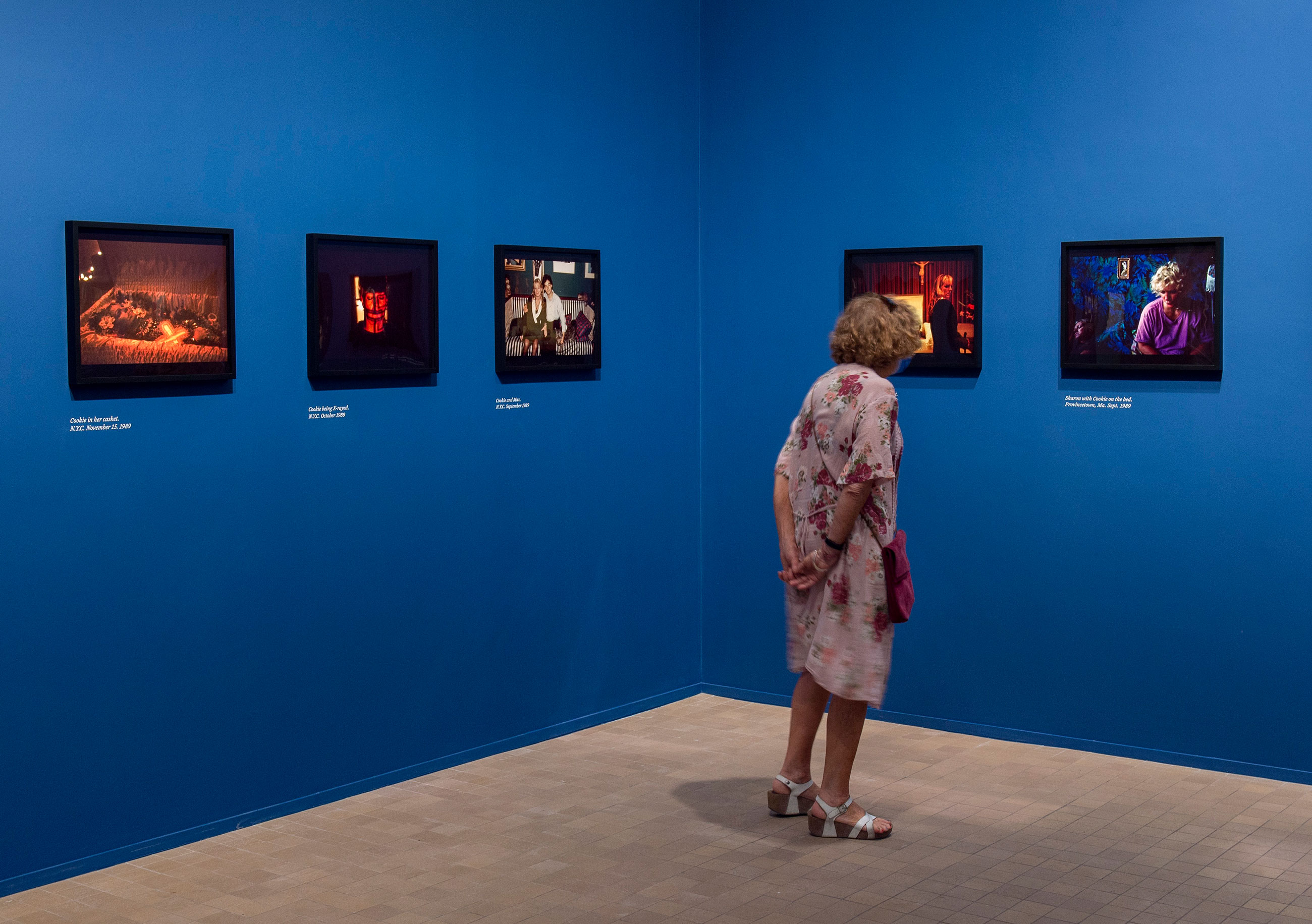
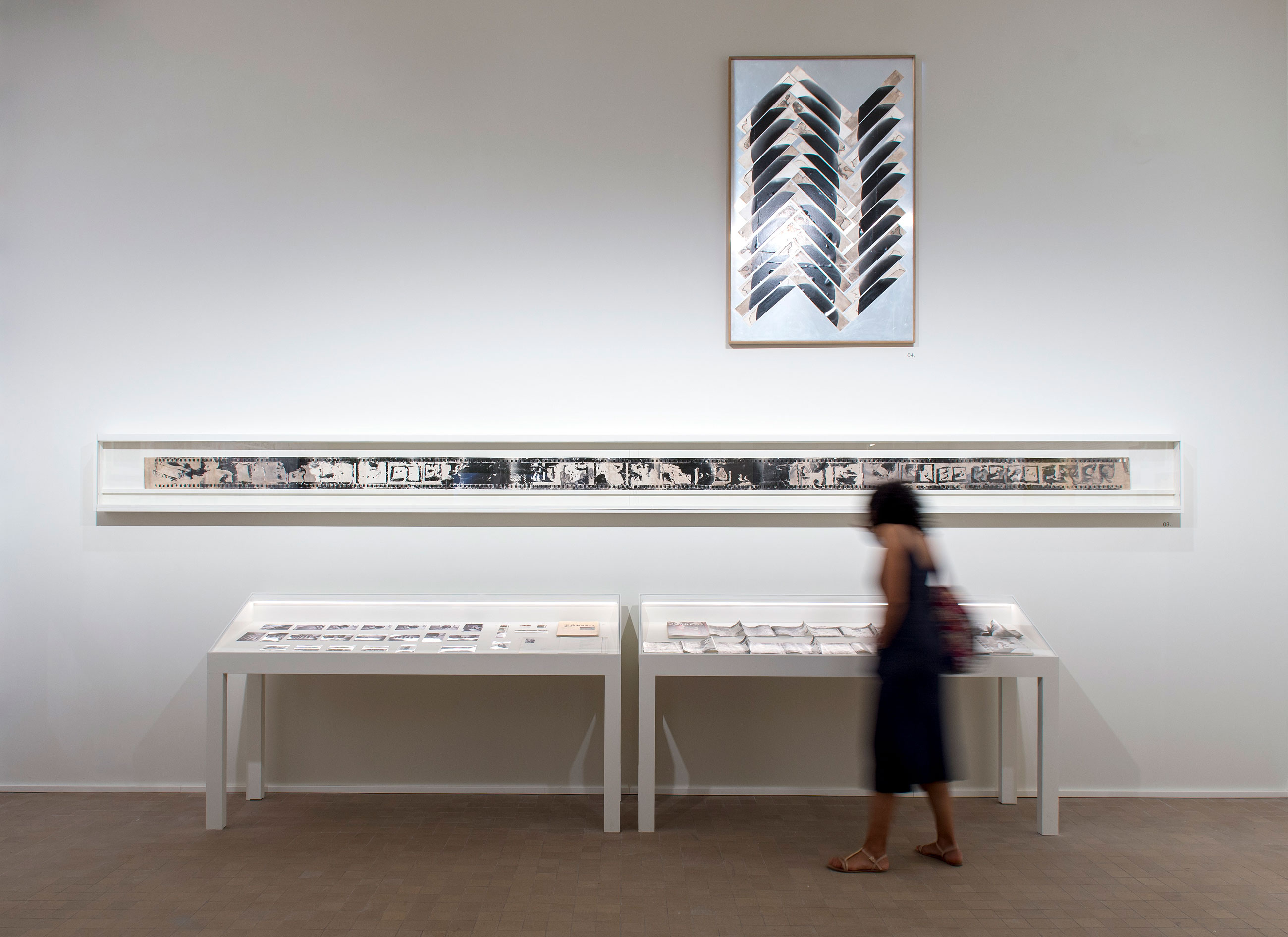
Maja Hoffmann, Founder and President of the LUMA Foundation, said: “LUMA is the fruit of a number of years of experimentation and of a lifelong commitment to artists and a healthy environment, it’s a total immersion in a world, both inside the premises and outside, in which the visitors can engage, as their fancy takes them. The different areas of the Parc des Ateliers, thanks to their size and types, will enable us to produce an interdisciplinary programme, adapted to a fluctuating environment that offers new opportunities for artists and thinkers, freeing them up from the constraints inherent to the practices and structures of classical institutions.”
Alongside the construction and renovation works, the ongoing exhibitions and living archive programme, The Library is on Fire, Offprint, Atelier LUMA and LUMA Days, the residencies and the first steps to define the LUMA Winterschool, have been, over the past 10 years, the continuation of this vision more relevant than ever in these times of planetary transition.
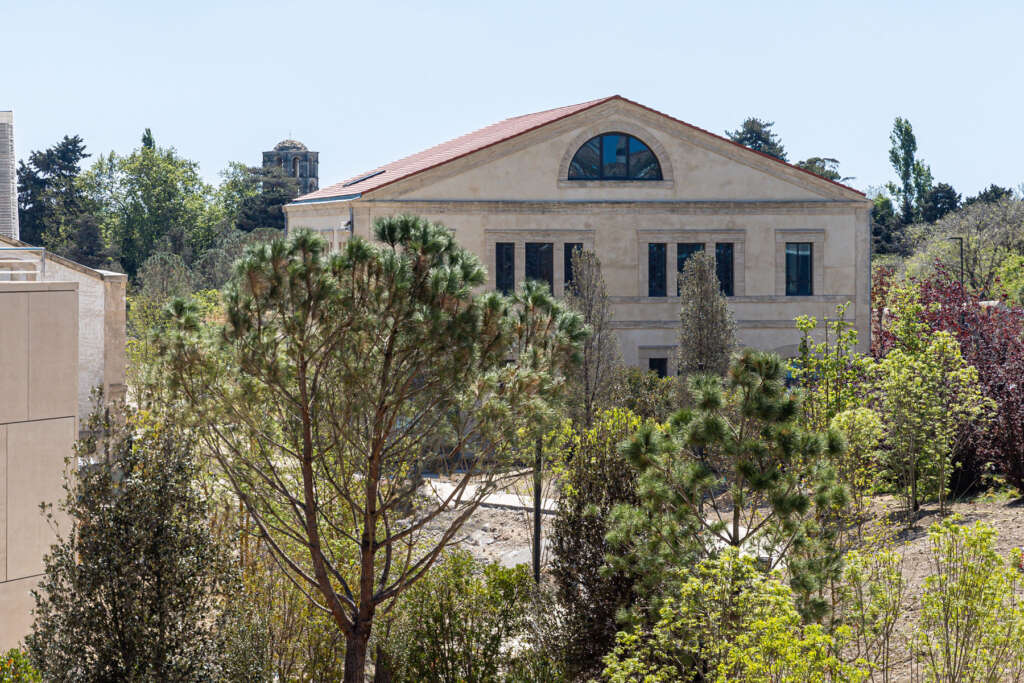
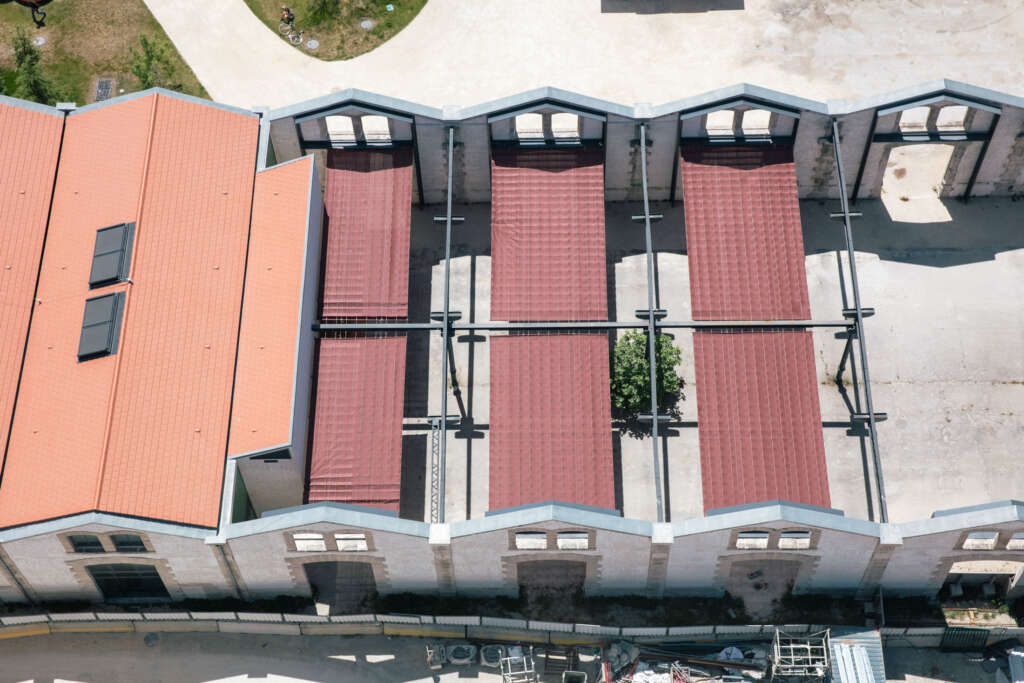
Describing his building, which houses seminar rooms, exhibition spaces, research facilities, an auditorium and a café, Frank Gehry said: “We wanted to evoke the local, from Van Gogh’s ‘Starry Night’ to the soaring rock clusters you find in the region. Its central drum echoes the plan of the Roman amphitheatre.”
The city of Arles is located in the French region of Provence-Alpes-Côte d’Azur in the Mediterranean South of France, between two nature reserves, the Camargue wetlands and the mountain range of Les Alpilles. Arles became a UNESCO World Heritage Site in 1981, incorporating its Roman and Romanesque legacy which includes the monumental Arles Amphitheatre, the Alyscamps and the antique theatre.
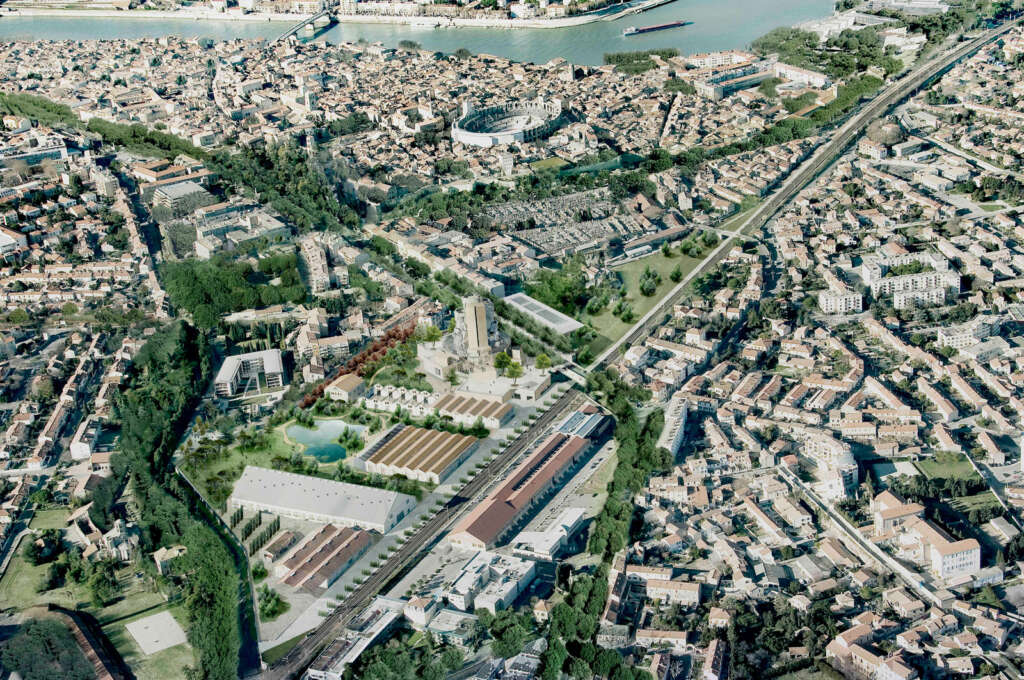

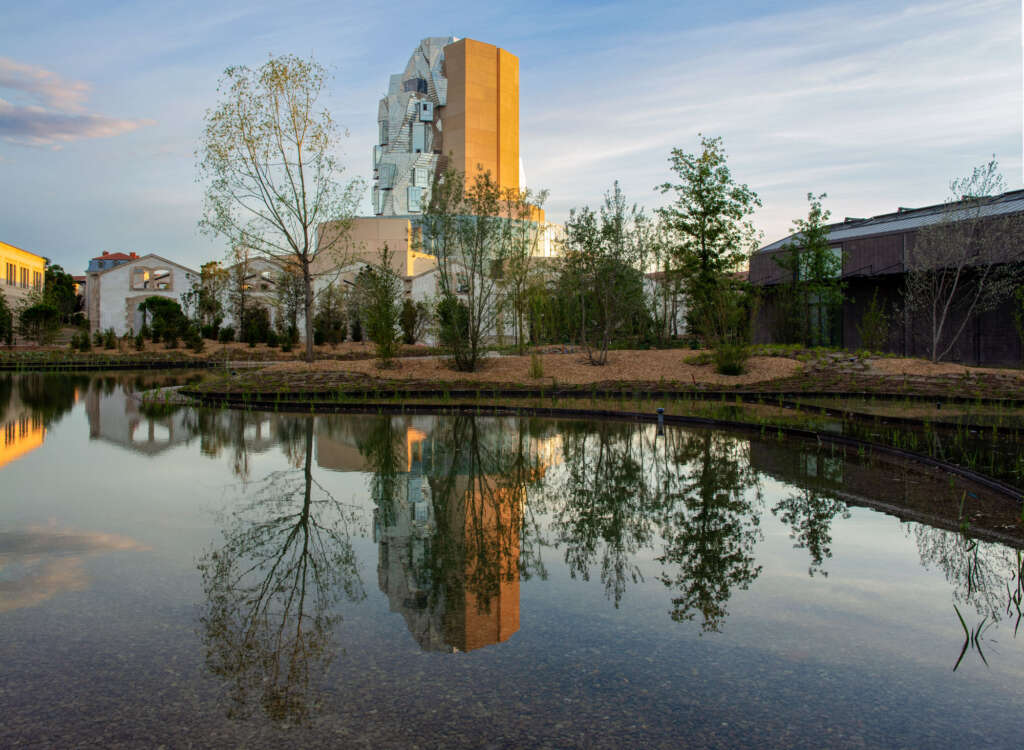
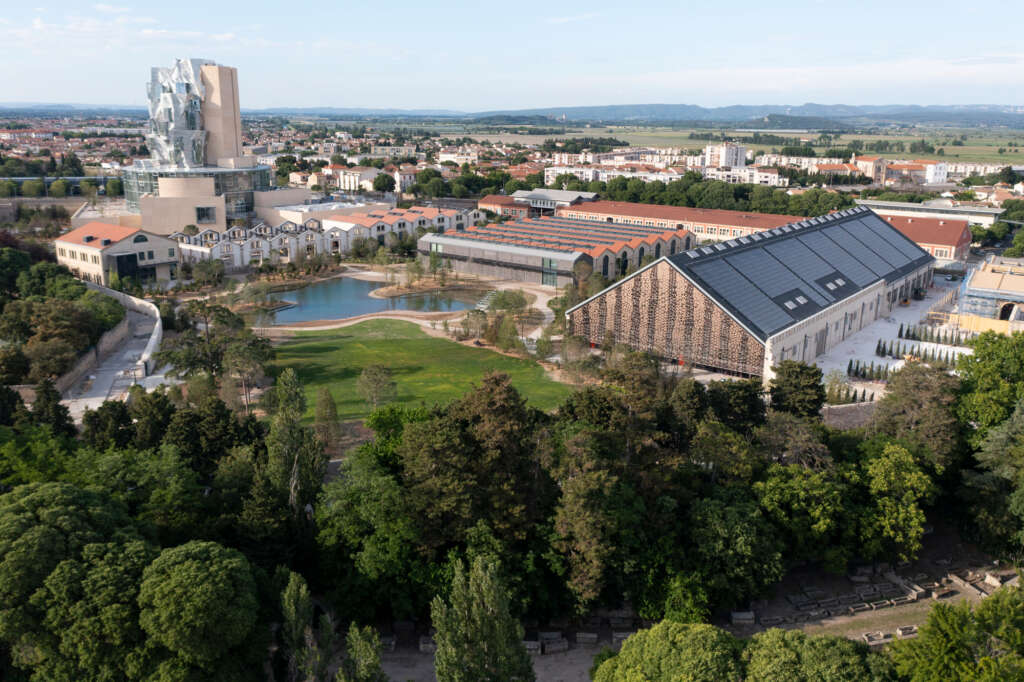
Project Details
- Project Description Since its inception in 2013, LUMA Arles has overseen the transformation of the Parc des Ateliers, a 27-acre former industrial site in Arles, France, to create a new creative campus bringing together artists and innovators of the future. The centrepiece of LUMA Arles is The Tower designed by Los Angeles-based Canadian architect Frank Gehry, which houses exhibition galleries, project spaces, research and archive facilities, workshop and seminar rooms and a café. LUMA Arles also encompasses six historic, large-scale industrial buildings, five of which have been revitalised by the New York-based German architect Annabelle Selldorf for presentations, installations, exhibitions, and artists’ residences. The entire campus is set within a public park designed by Belgian landscape architect Bas Smets.
- Project Leadership: Under the guidance of Founder Maja Hoffmann, the artistic and architectural programme for LUMA Arles is overseen by the LUMA Arles Core Group, which comprises curators, museum directors and artists. Its founding members are Hans Ulrich Obrist, Tom Eccles, Beatrix Ruf, Liam Gillick, and Phillipe Parreno.
- Location: Arles, an ancient Roman capital, lies in the Camargue, a protected wildlife area in South of France. The city is located in the delta of the Rhone River bordering the Mediterranean sea, giving it a unique identity in French Provence. LUMA Arles is situated adjacent to the city’s celebrated UNESCO World Heritage sites, in a previously abandoned industrial site that had served as the repair yards for the SNCF, the French national railway system, until the early 1980s.
- Key Project Dates:
- 2007: Completion of La Grande Halle renovation
- 2008: LUMA Foundation co-signs agreement for the development of the Parc des Ateliers
- 2013: LUMA Arles is launched to plan, develop and manage the Parc des Ateliers
- April 2014: LUMA Arles groundbreaking ceremony
- July 2014: Opening of Les Forges, renovated by Selldorf Architects
- July 2016: Opening of La Mécanique Générale, renovated by Selldorf Architects
- May 2018: Opening of La Formation, renovated by Selldorf Architects
- 2021: Opening of Hôtel du Parc, former Médico-Social, renovated by Selldorf Architects
- 2021: Opening of The Tower, designed by Frank Gehry
- 2021: Opening of the public park, designed by Bureau Bas Smets
- Architects: Frank Gehry, Gehry Partners, LLP Anabelle Selldorf, Selldorf Architects
- Executive Architecture Team: Studios Architecture, C + D
- Landscape Architect: Bas Smets, Bureau Bas Smets
- Project Management: MYAMO
- Technical Consultants: Setec, Terrel, Tess, BMF, Socotec, Transsolar, Lamoureux, Teraro, C&C, Casso
- Size: 27 acres
- Features:
- Exhibition and presentation spaces
- Archive spaces
- Workshop and seminar rooms
- Artists residencies
- Public park
- Restaurants and cafés
- Sustainability:
- Aims to minimize the negative impacts of primary energy consumption
- A centralised production centre including cogeneration system powered by biodiesel
- 2,000 sqm of Solar Photovoltaic (PV) panels
- Precise control of solar gain, in particular in the drum of The Tower, via an automated shading system and very high performance glasses
- Natural ventilation to dispense with traditional air conditioning in the exhibition space of the industrial buildings renovated by Selldorf Architects
- Rainwater harvesting for irrigation of green spaces and supplying water to restrooms
- Project Funding: The LUMA Foundation provided the seed funding to launch the project.
- Local Partnerships: LUMA Arles is committed to working with local artisans, contractors, and suppliers on the development of the cultural campus, and developed a programme in conjunction with the Chambre de Commerce et d’Industrie to engage local companies. Nine out of 15 companies selected to work on the renovation of Les Forges were from Arles and the region (74% of the market).Eight out of 14 companies selected to work on the renovation of La Mécanique Générale were from Arles and the region (65% of the market).Eight out of 15 companies selected to work on the renovation of La Formation were from Arles and the region (67% of the market). 17 companies from Arles worked on The Tower construction site.






