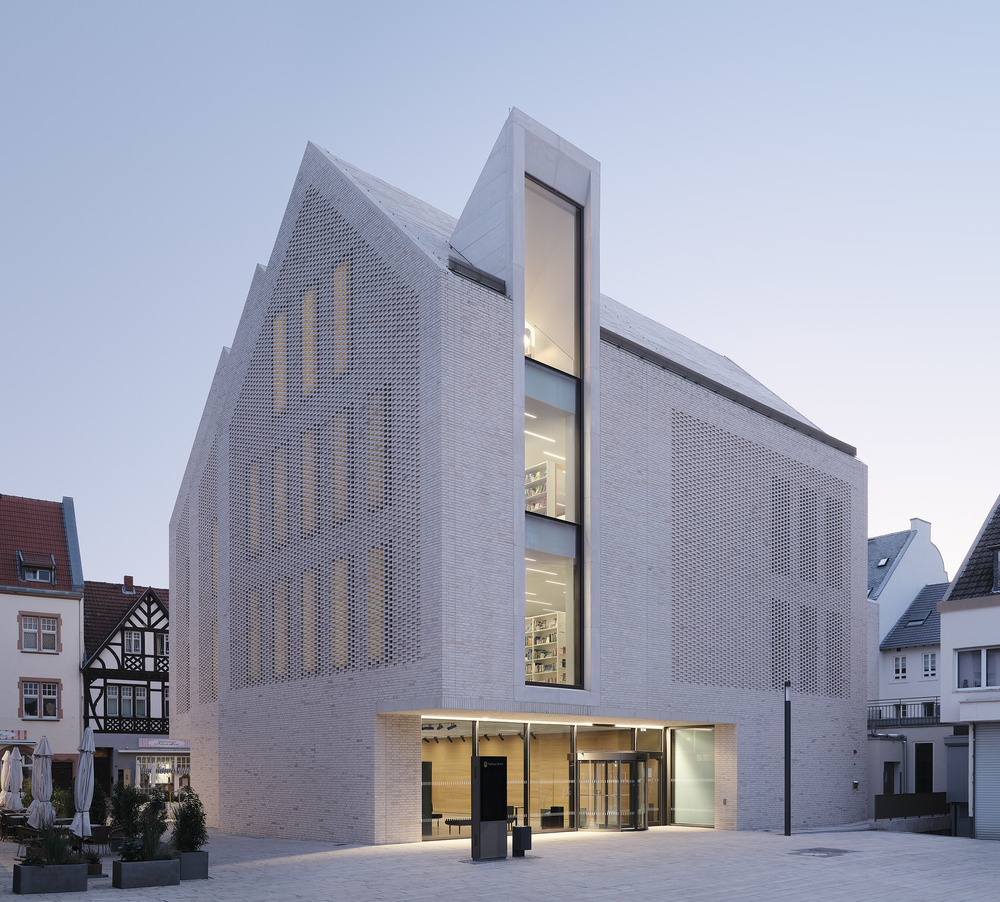
Brühl City Hall and Library
Architect: JSWD
Location: Brühl, Germany
Type: Library, City Hall
Year: 2025
Photographs: Taufik Kenan, Schmitz.Reichard GmbH, Franco Casaccia, Christa Lachenmaier
Municipal library as an extension
The following description is courtesy of the architects. The objective of the competition was to plan an extension for the existing town hall and to create a concept for adjacent Janshof square. The project involved replacing an extension that was built in the 1960s.
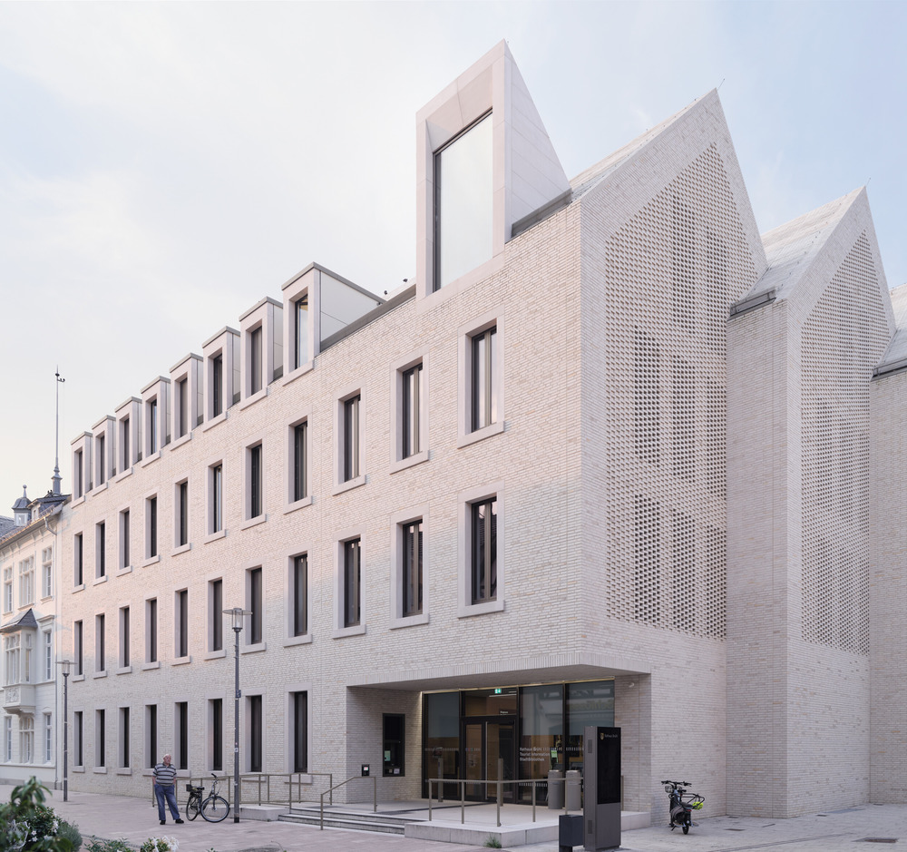
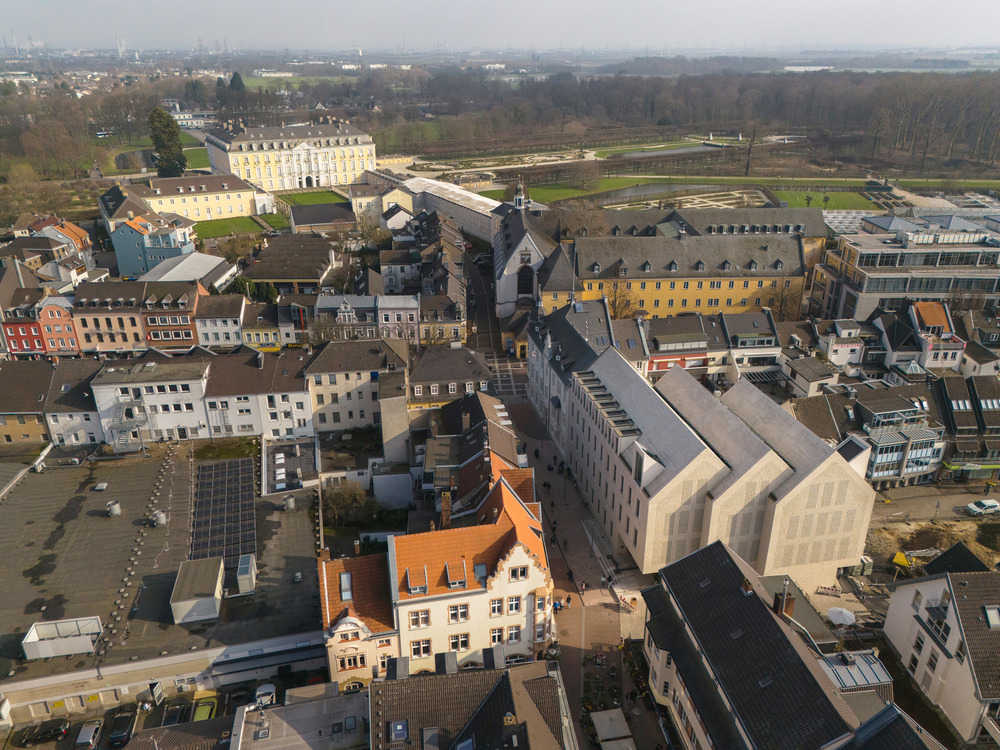
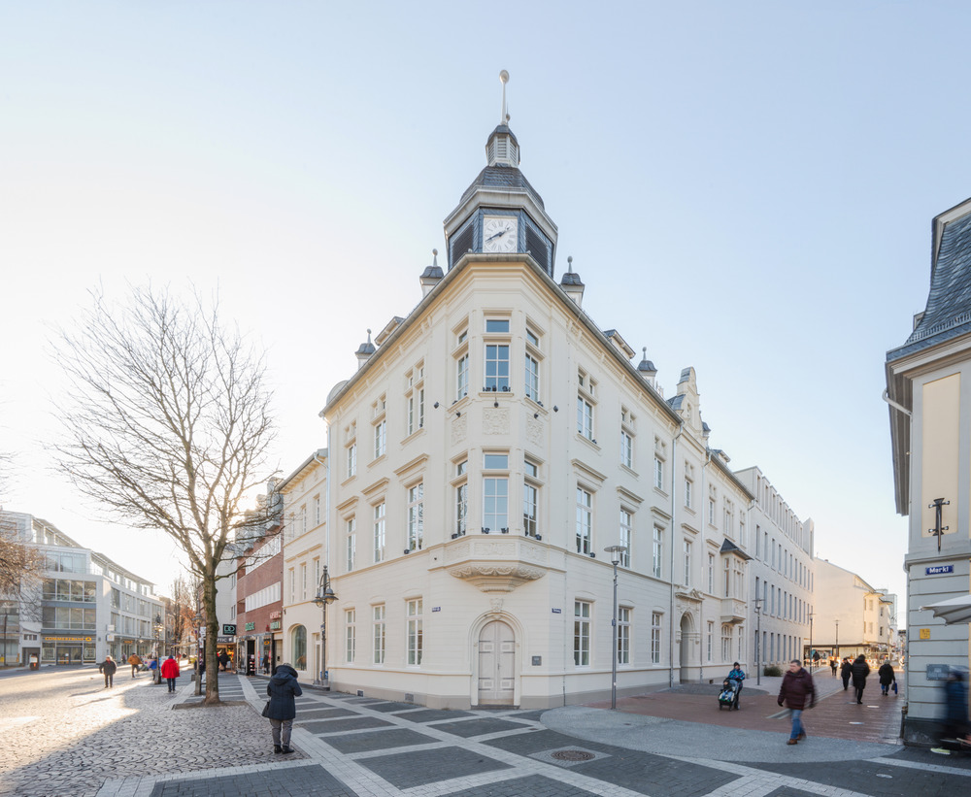
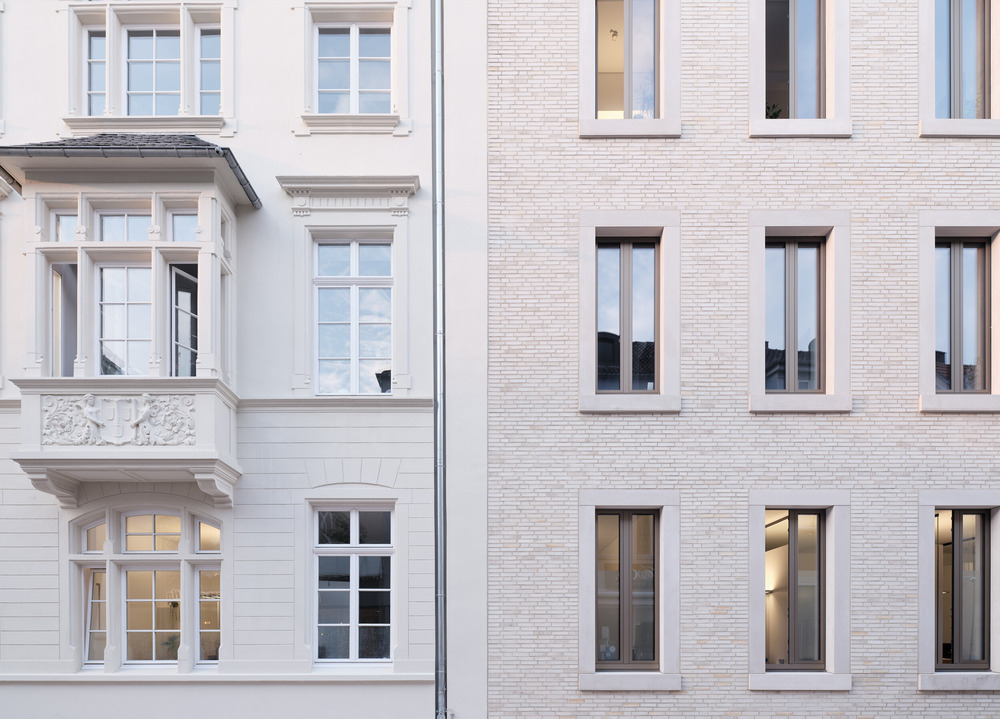
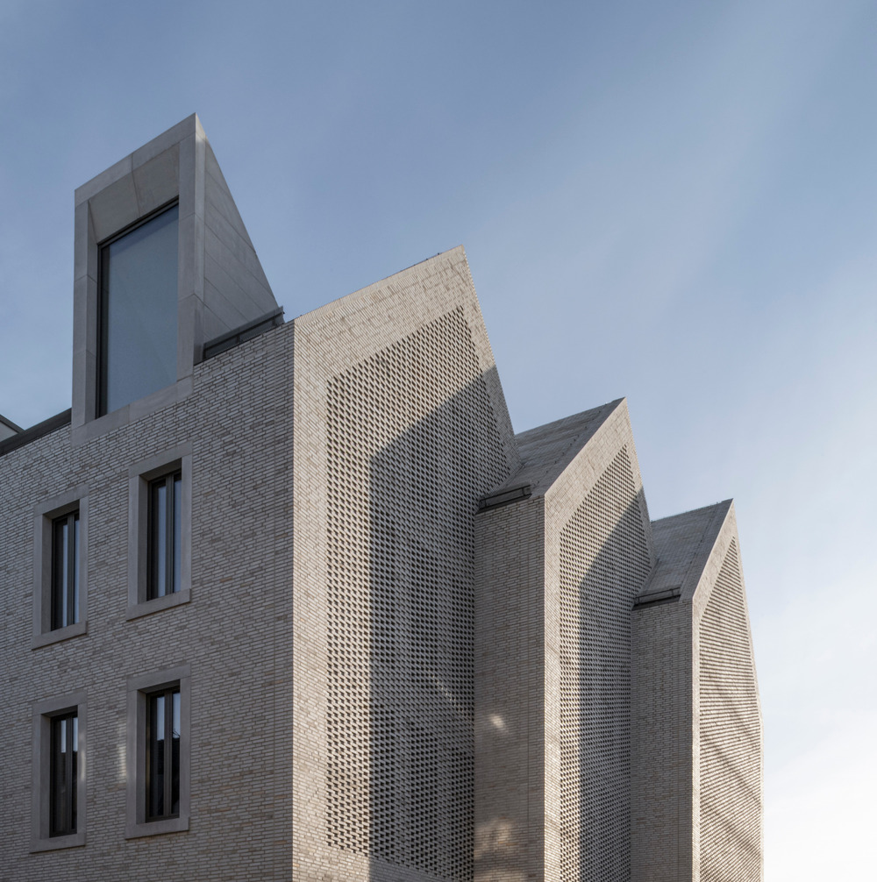
One particular challenge was connecting the new building to the historic town hall, and then renovating it in line with heritage requirements. The result is an accessible, future-oriented town hall that meets the latest energy standards, designed to enable flexible use and to tap into synergies by connecting various building functions.
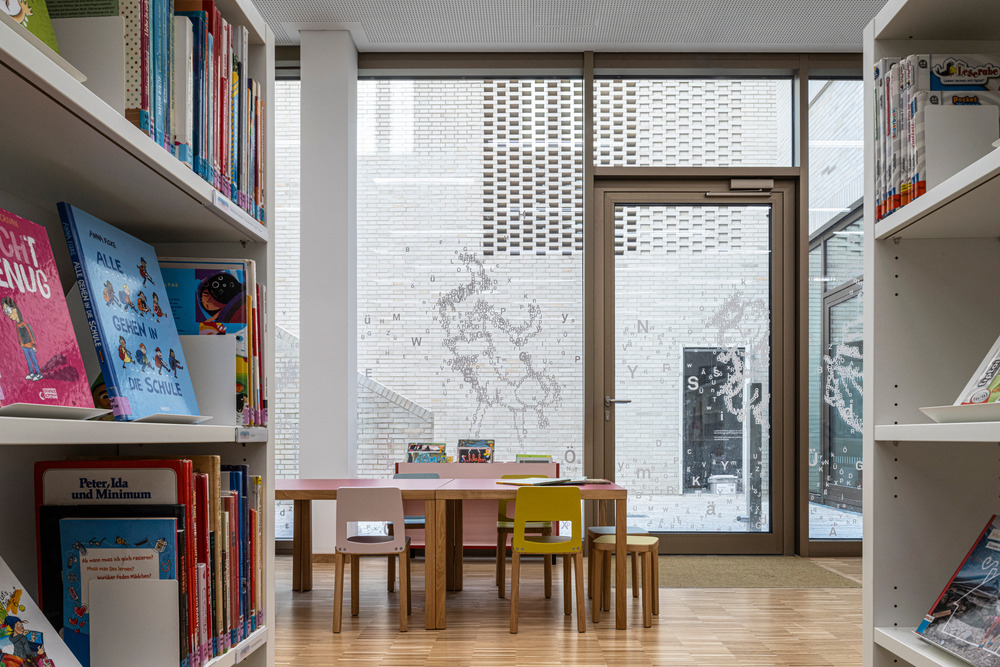
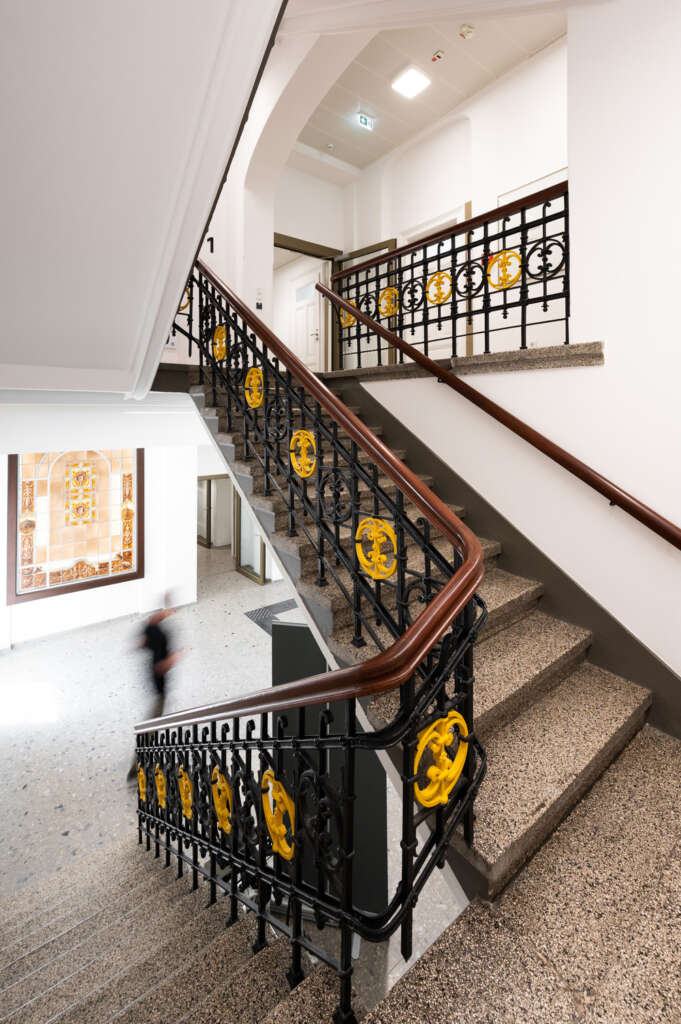
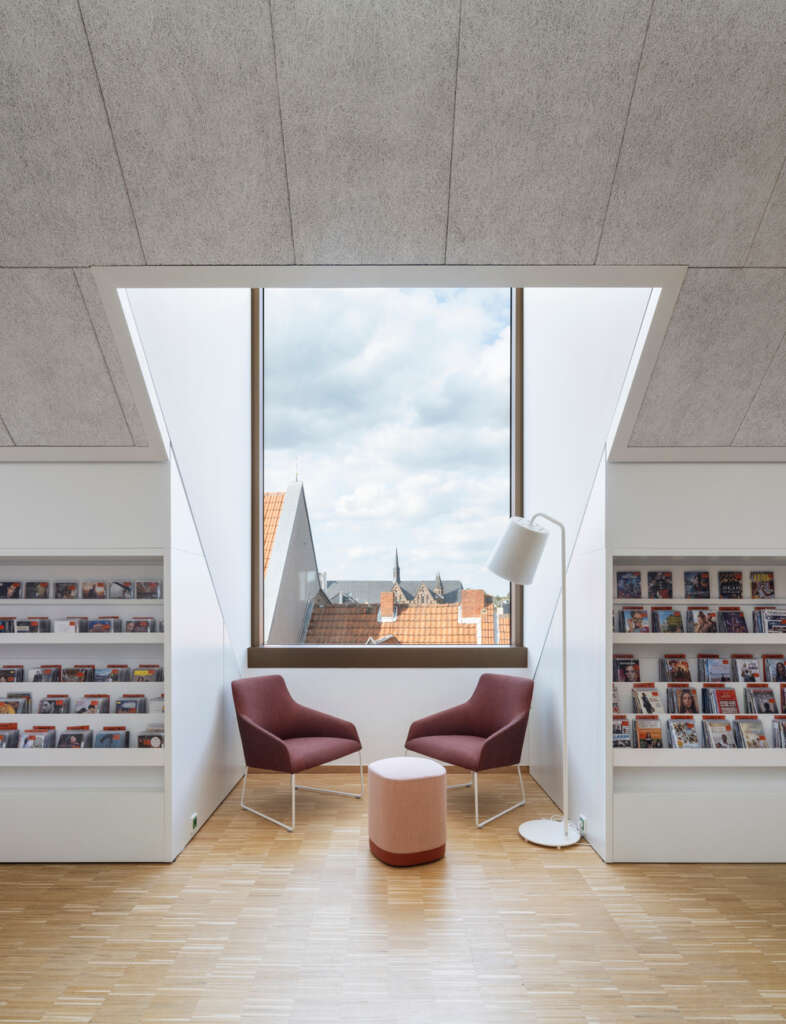
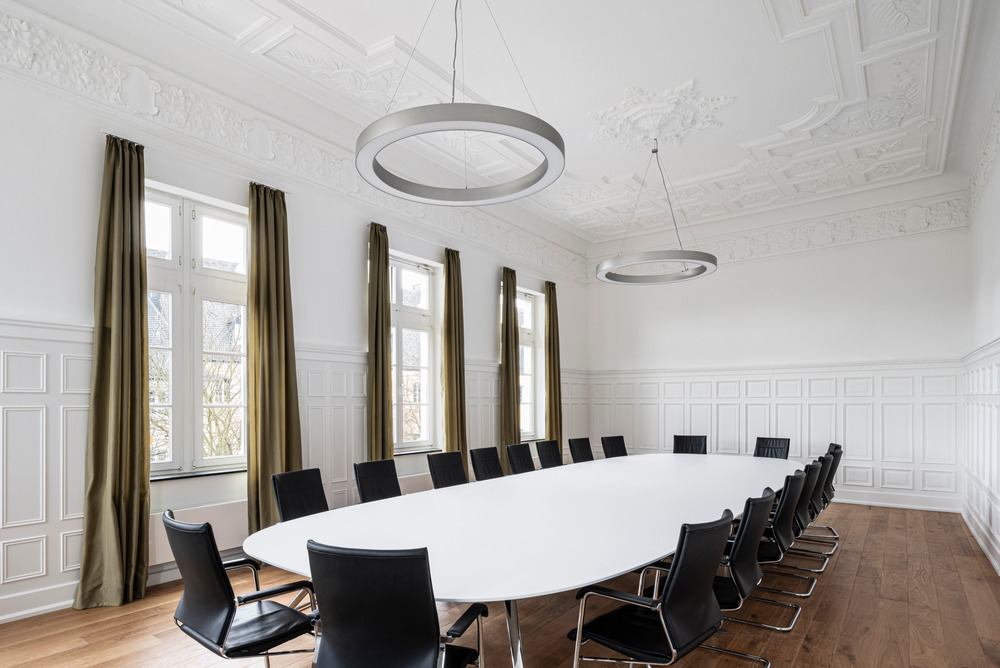
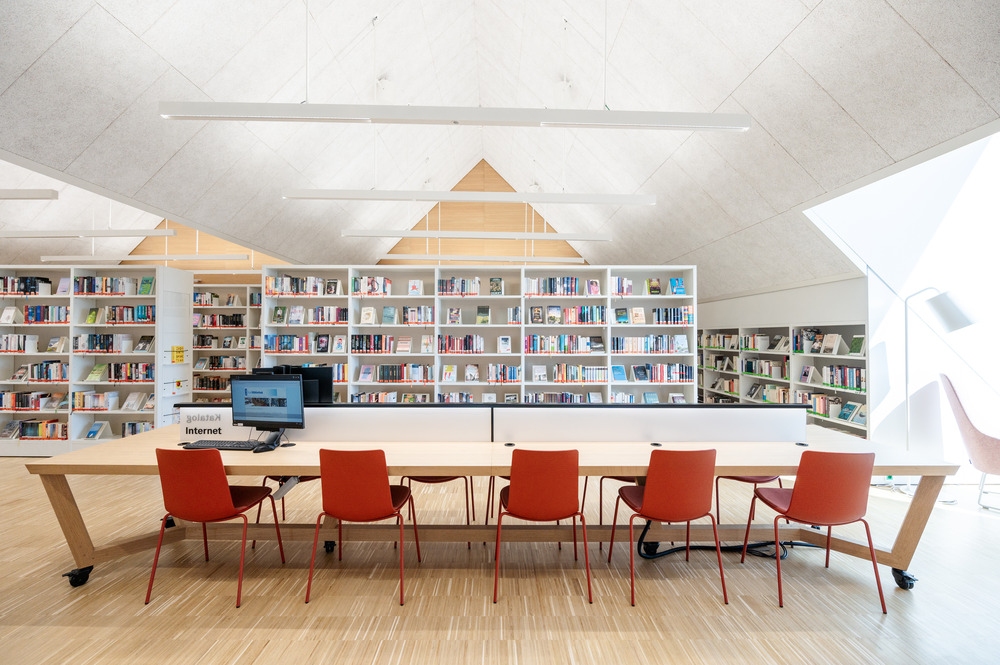
The offices of the municipal authorities are located above the civil registry offices (Bürgeramt and Standesamt). The municipal library is spread across all floors of the new building, with a children’s library in the basement that opens up to a reading courtyard. Clear signage makes the town hall easy to navigate. The new foyer opens up to both the pedestrian zone and the now largely car-free Janshof. From here, visitors’ paths converge with those of pedestrians entering the historic building via Markt.
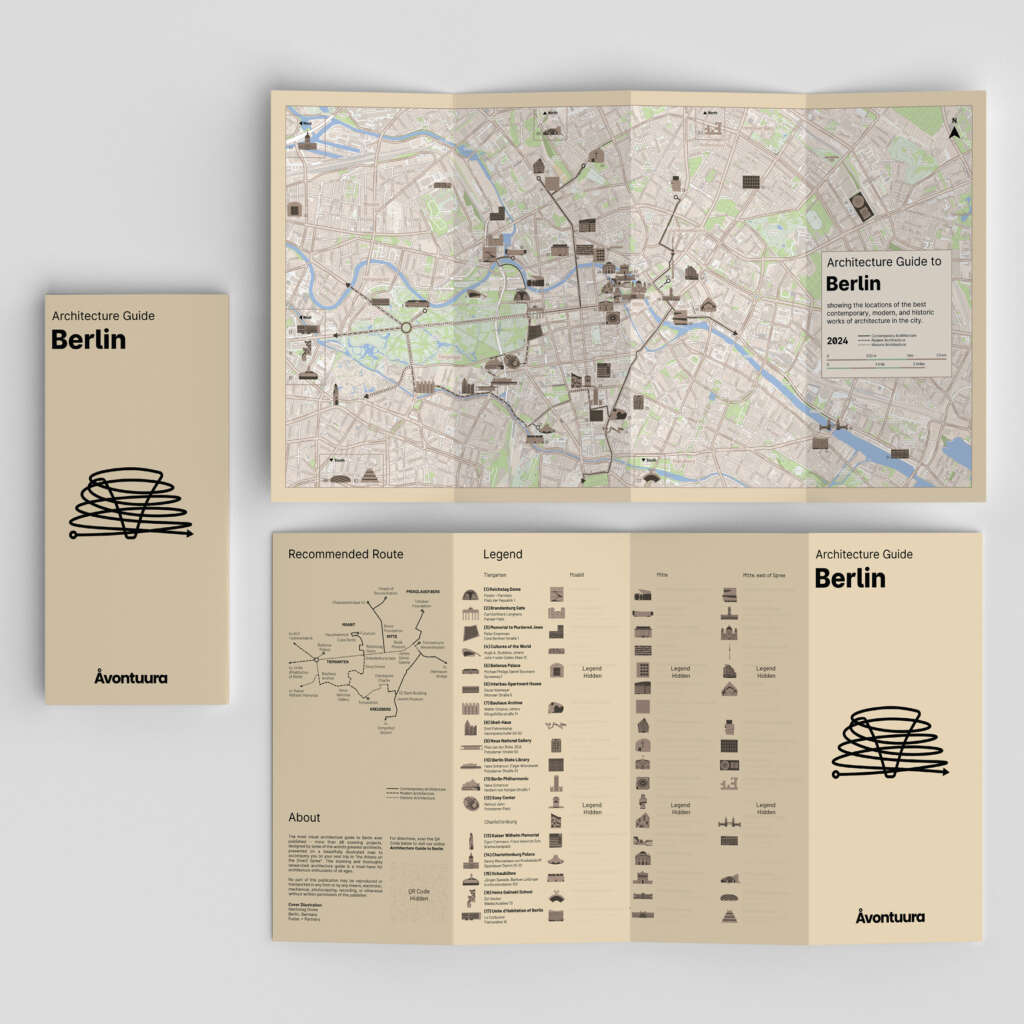
Architecture Guide to Berlin
Explore all our guides at avontuura.com/shop
The new building plays with the idea of different urban spaces and proportions in Brühl’s historic city center. The front building references the form of the historic town hall, creating a cubature that is at once unique and also typical of the region. The three interlocking structures are oriented so that their gables face the adjacent street, with brickwork partially perforated so that it filters the light coming into the underlying windows. The same light-colored bricks are used for the facade and the roof, thus reinforcing the cubic effect of the new building.
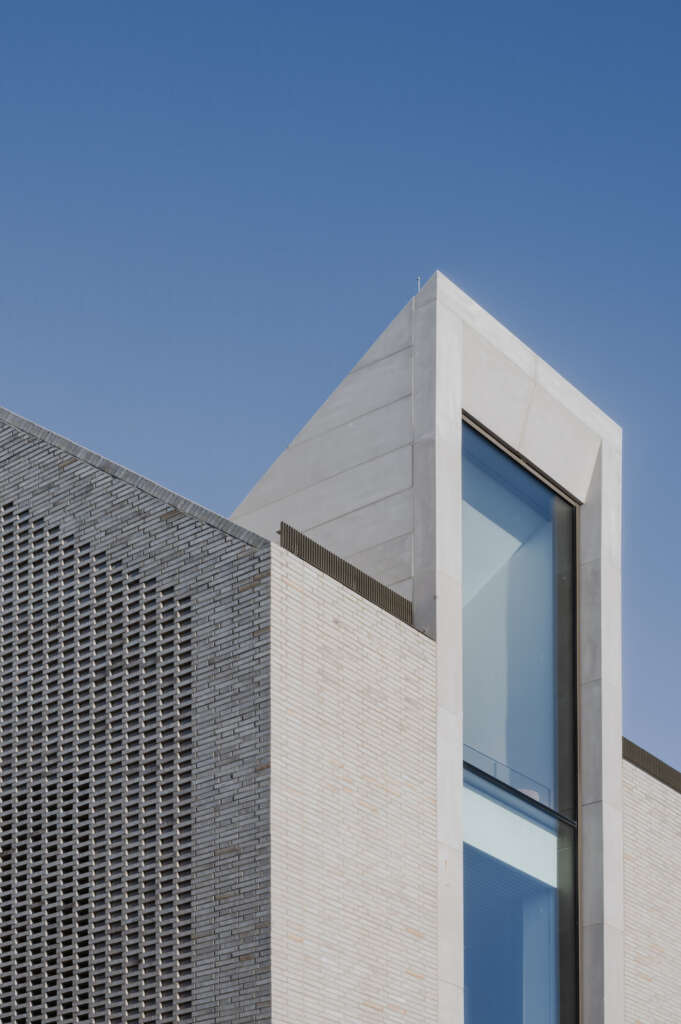
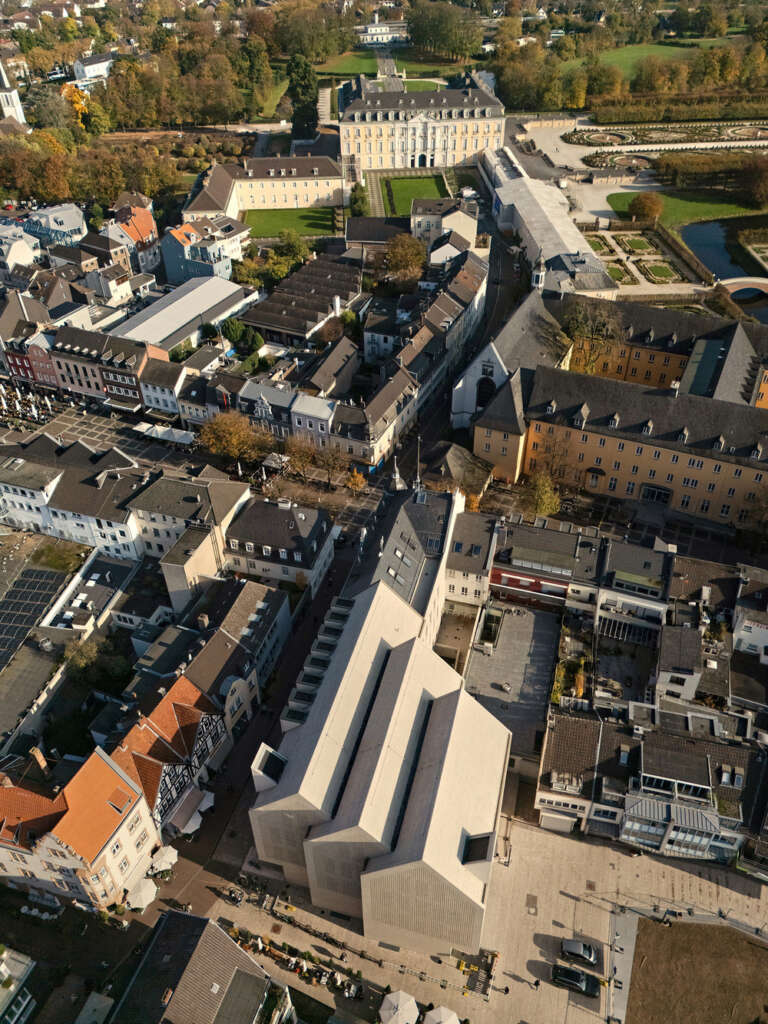
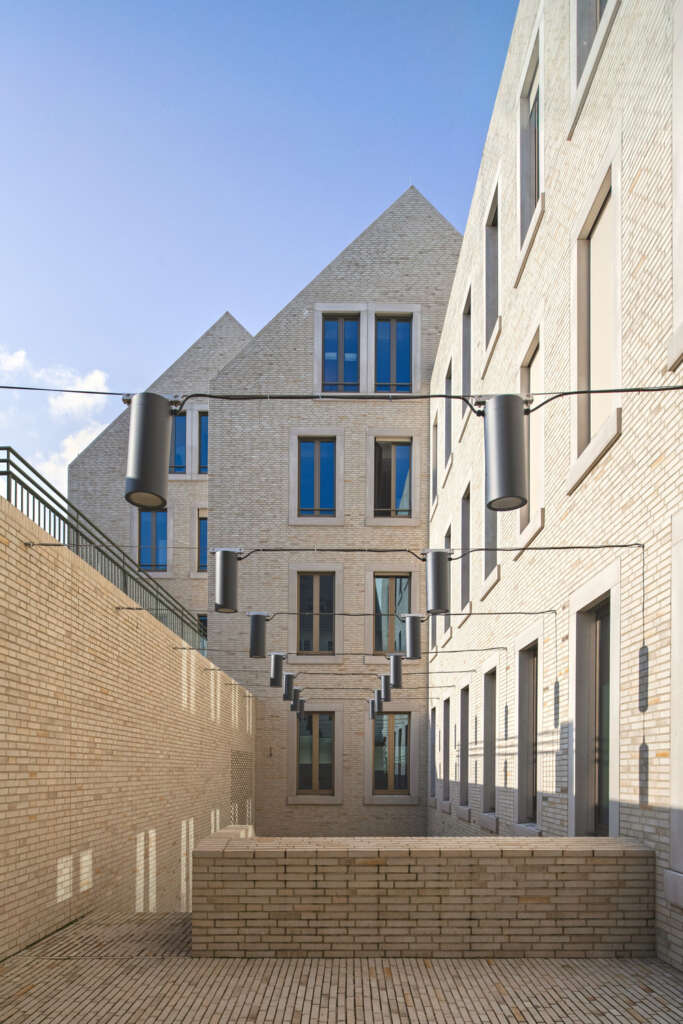
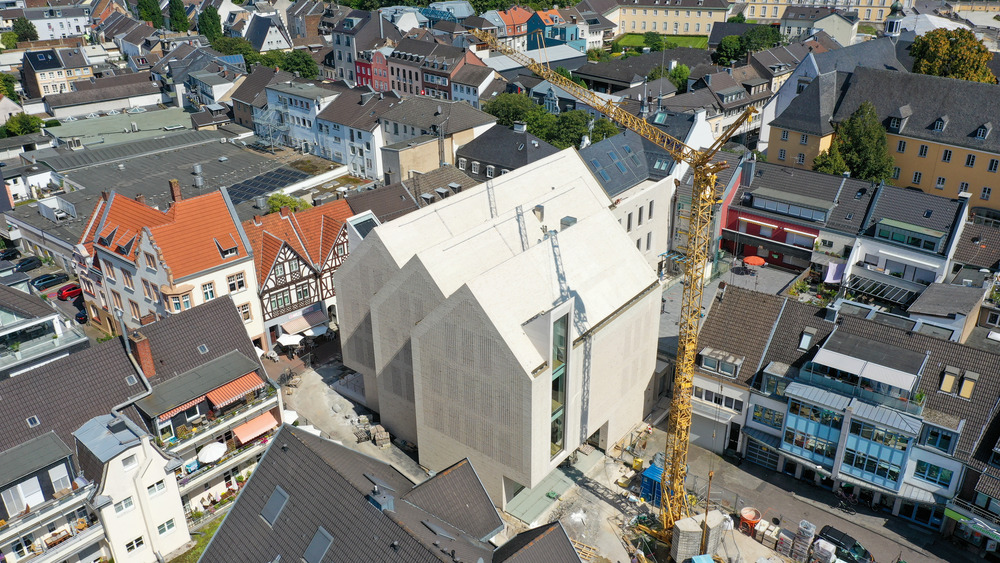
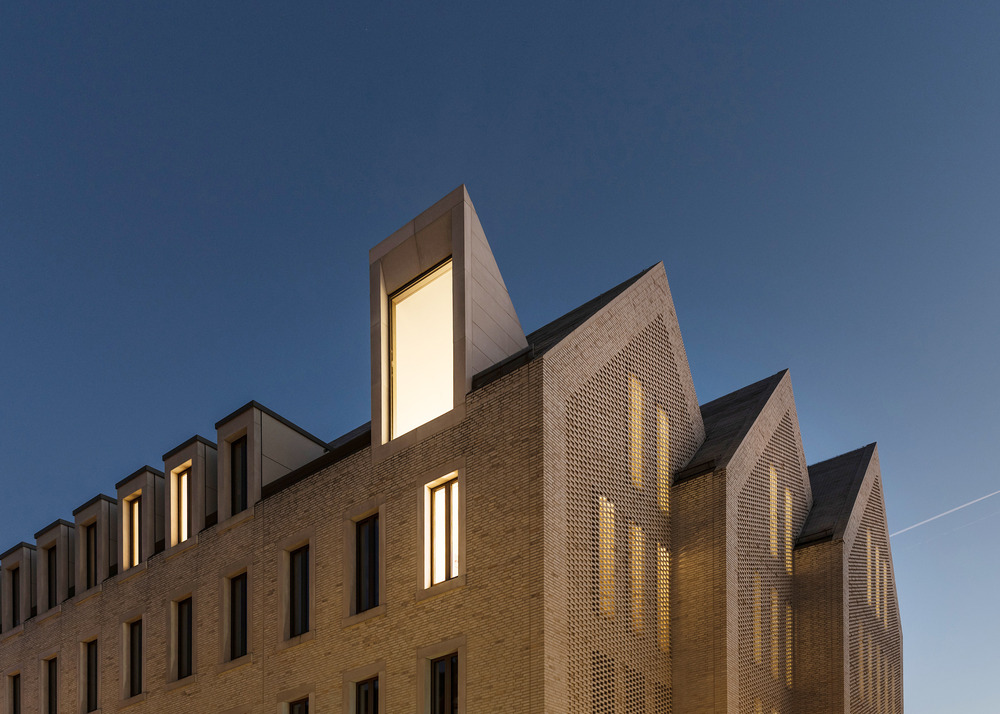
The project aims for the greatest possible sustainability. For example, the firm preserved as much of the historic building’s fabric as possible. Energy and heat are supplied by a combined heat and power plant. In addition to triple-glazed windows, a great deal of natural light, and external solar protection, concrete component activation guarantees lower energy consumption.
Project Details
- Program: New construction of the Library and Refurbishment of the old City Hall
- Address: Steinweg 1, 50321 Brühl, Germany
- Client: City of Brühl
- Architecture: JSWD, 1st prize competition 2017
- Completion: 2023
- Structural design: Kempen Krause Ingenieure Aachen
- Building service engineering: DEERNS
- Library and interior planning: UKW Innenarchitekten, Krefeld
- Landscape: RMPSL, Bonn
- Site: 4,800 sqm
- GFA: 5,200 sqm




