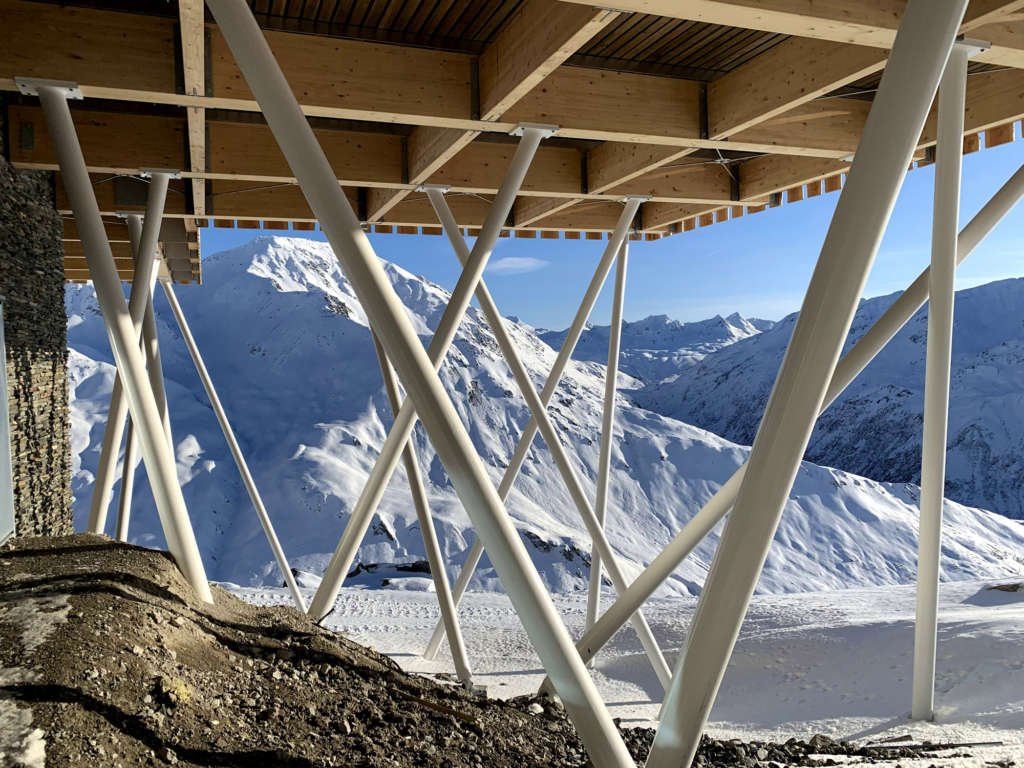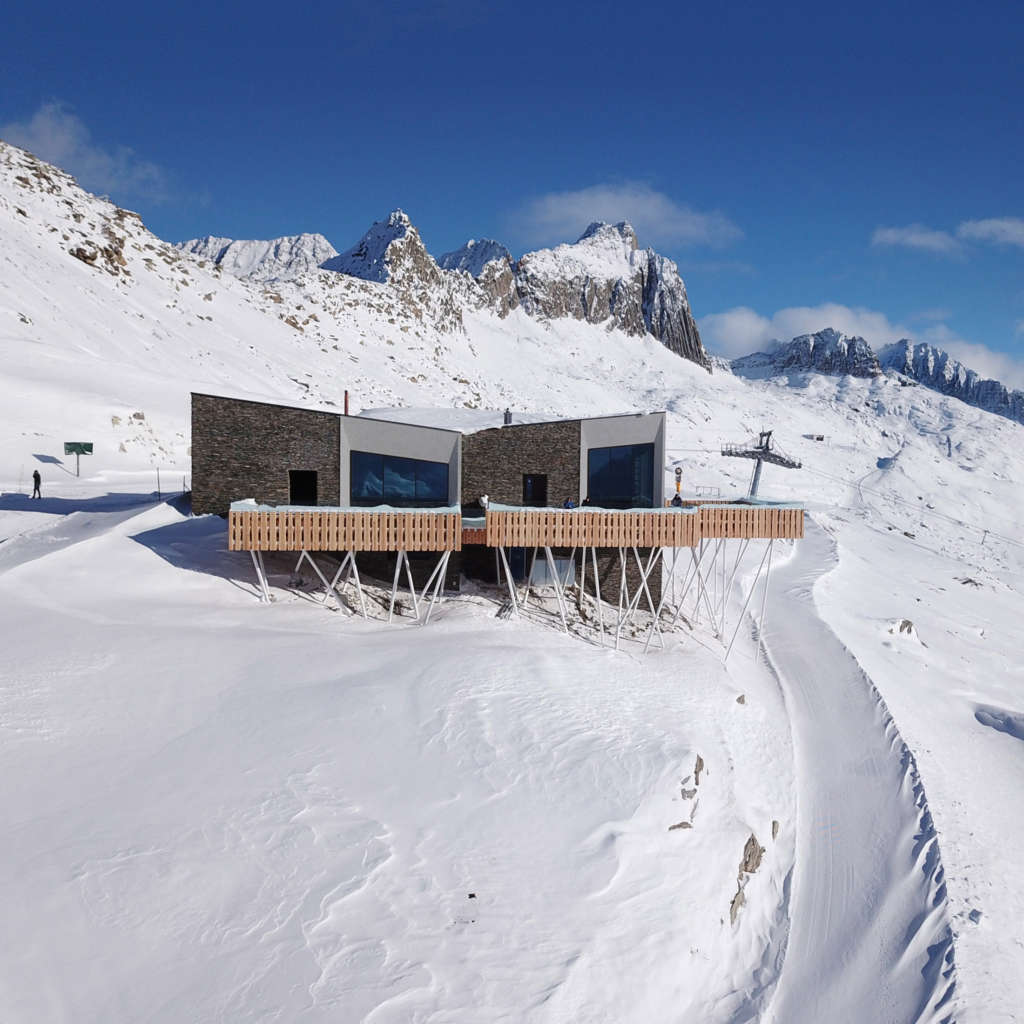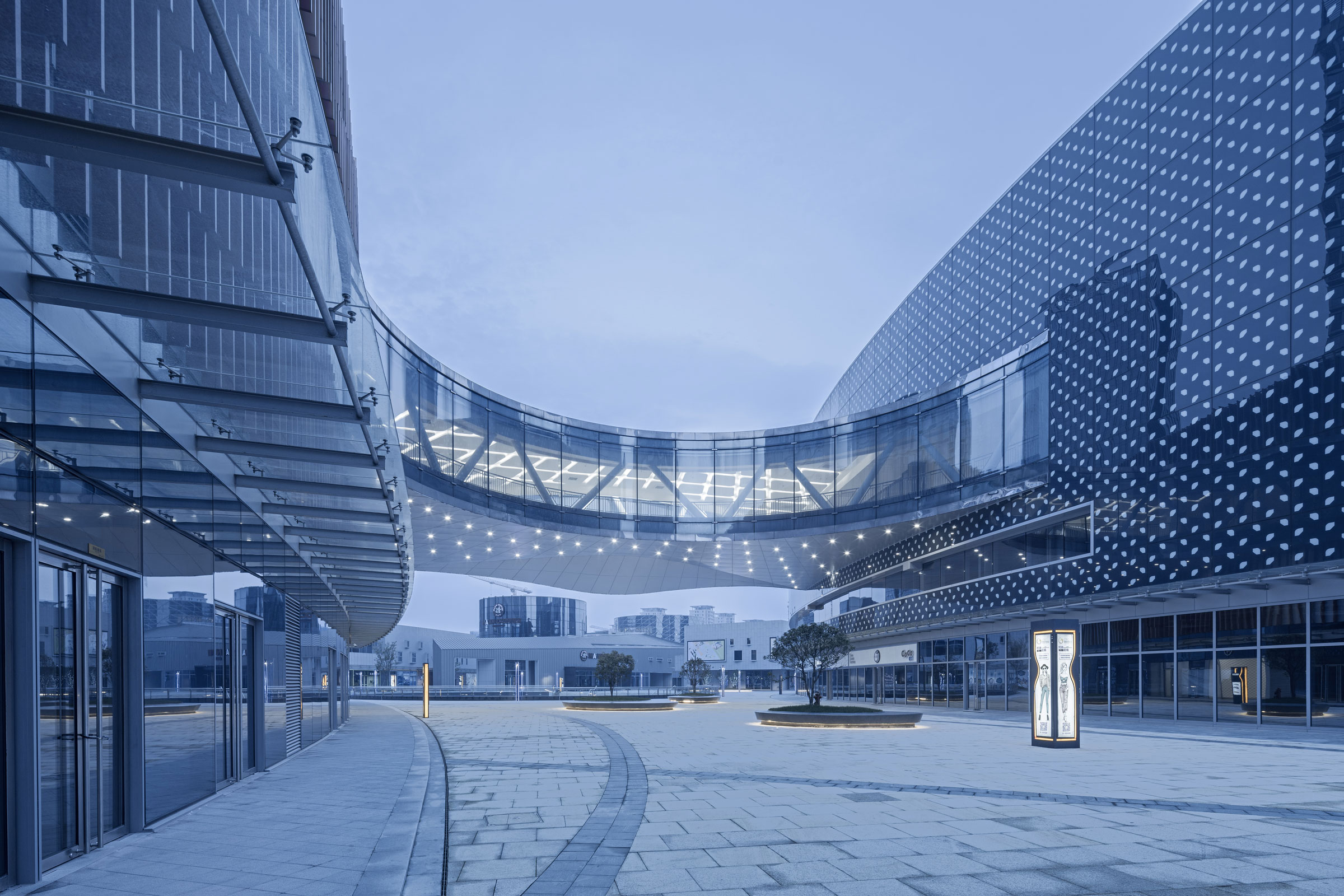Andermatt, Switzerland

The following description is courtesy of Studio Seilern Architects.
Studio Seilern’s second project in Andermatt following the opening of Andermatt Concert Hall in the summer of 2019. The Restaurant complex is located 2,362 metres above sea level, atop Mount Gütsch.
Designed by London-based Studio Seilern Architects, the Gütsch restaurant complex, on top of Mount Gütsch in the Swiss Alps, was completed in December 2019 and will re-open in summer 2020.
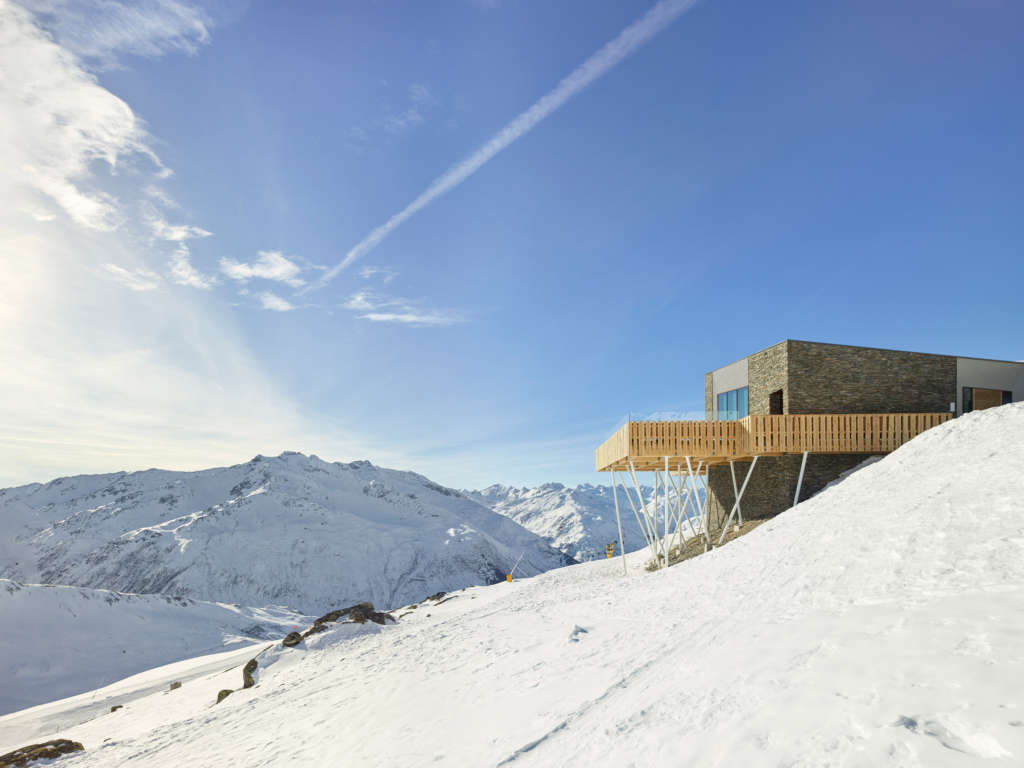
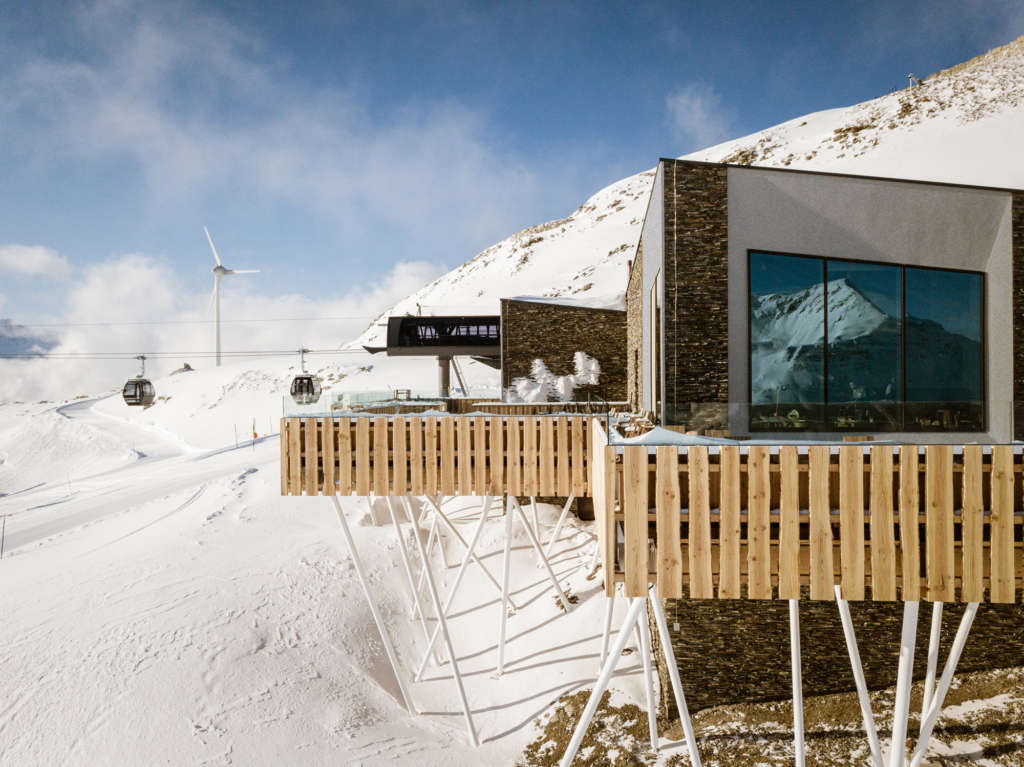
At 2,362 metres above sea level, the 860-square-metre complex is home to two gourmet restaurants, The Gütsch by Markus Neff and The Japanese by The Chedi Andermatt, both boasting alpine architecture with large glazed panel walls, open fireplaces and breath-taking views of the Gotthard mountain panorama and the valley of Andermatt. The Japanese by The Chedi Andermatt has 44 seats indoors and 45 on the terrace. The gourmet restaurant The Gütsch by Markus Neff has 66 seats indoors and another 145 on two additional terraces.

© Roland Halbe 
© Roland Halbe
Inspired by the carved stone sculpture ‘Horta de Ebro’ (2003) by Manolo Valdez and the atmosphere and awesomeness captured in Caspar David Friedrich’s painting ‘Wanderer above the sea of fog’ (1818), Christina Seilern set out to create a landmark that is as robust as the dramatic setting of the landscape. Reflecting the silhouette of vernacular Swiss villages, the Gütsch complex is designed as a contemporary “hameau”, a Swiss hamlet, where a collection of smaller buildings create a harmonious whole. Due to the extreme weather conditions of the location, the construction process was split into two summer seasons. In addition to conventional transportation means, helicopters are used to transfer some of the materials to the site.
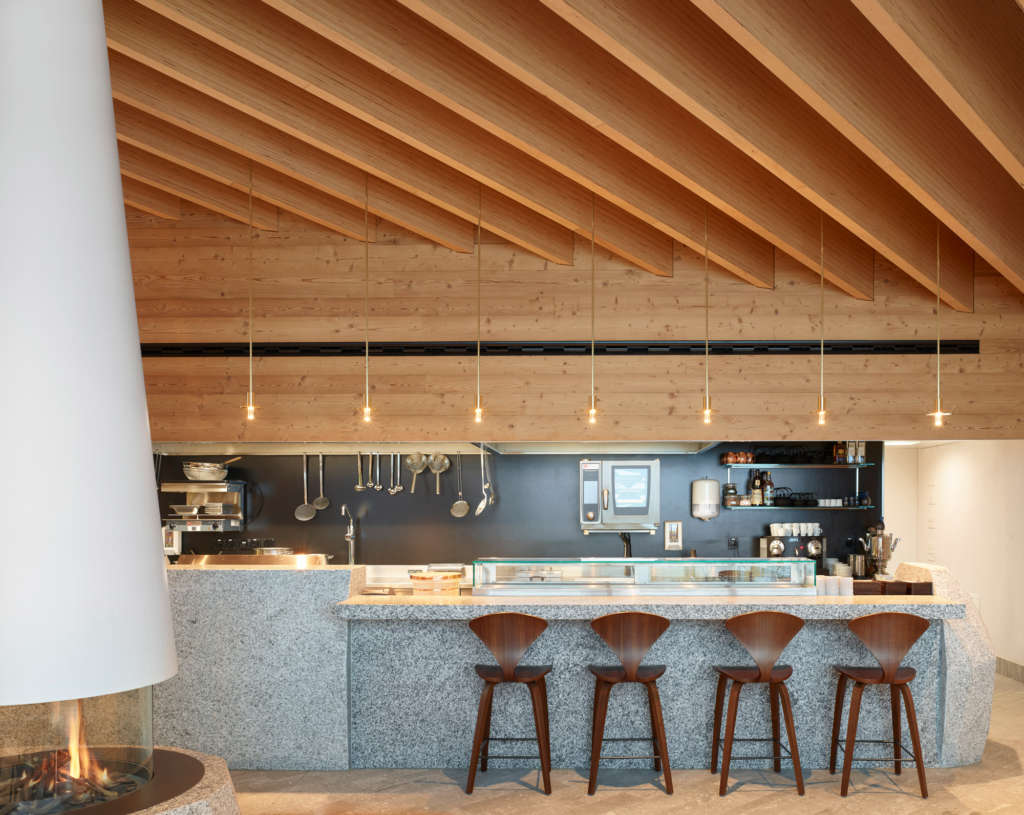
The Gütsch restaurant complex is the latest highlight of Andermatt, a mountain village and municipality located in the canton of Uri in the heart of Switzerland. Following major development led by Andermatt Swiss Alps, the former garrison town of the Swiss Federal Army is transforming into one of the world’s finest year-round destinations. Facilities include a new village square, at the heart of which is the 700-seat Andermatt Concert Hall, also designed by Studio Seilern, inaugurated by the Berliner Philharmoniker in June 2019.

© Roland Halbe 
© Roland Halbe
The Gütsch restaurant complex will serve skiers, hikers as well as guests of the hotels in Andermatt Valley throughout the year. The project was a finalist in World Architecture Festival Awards (2018).
