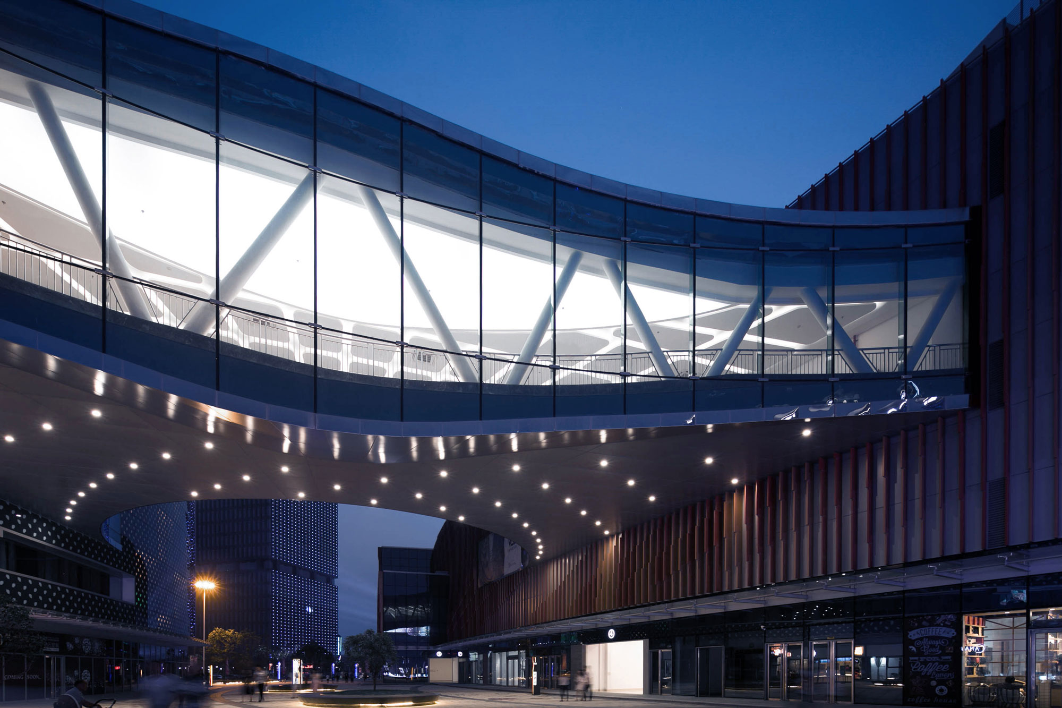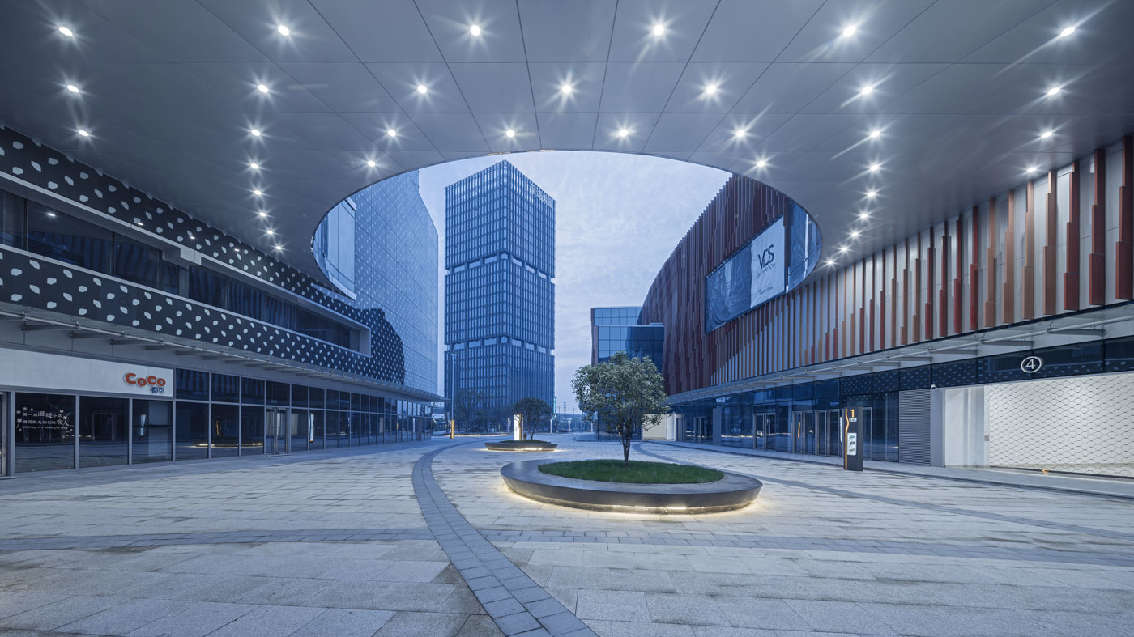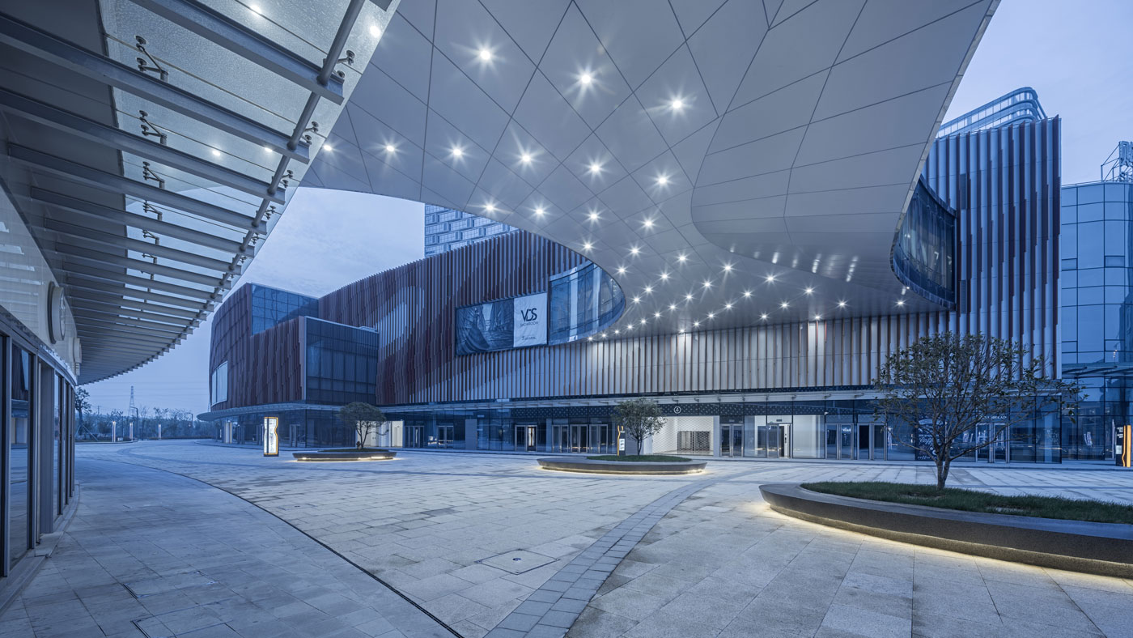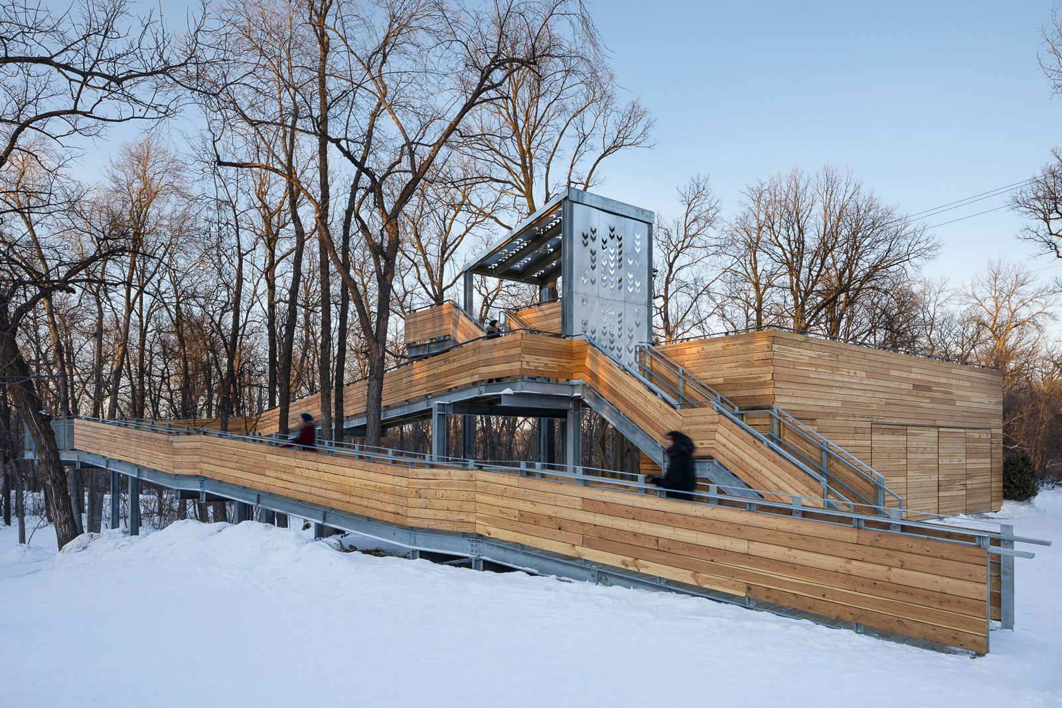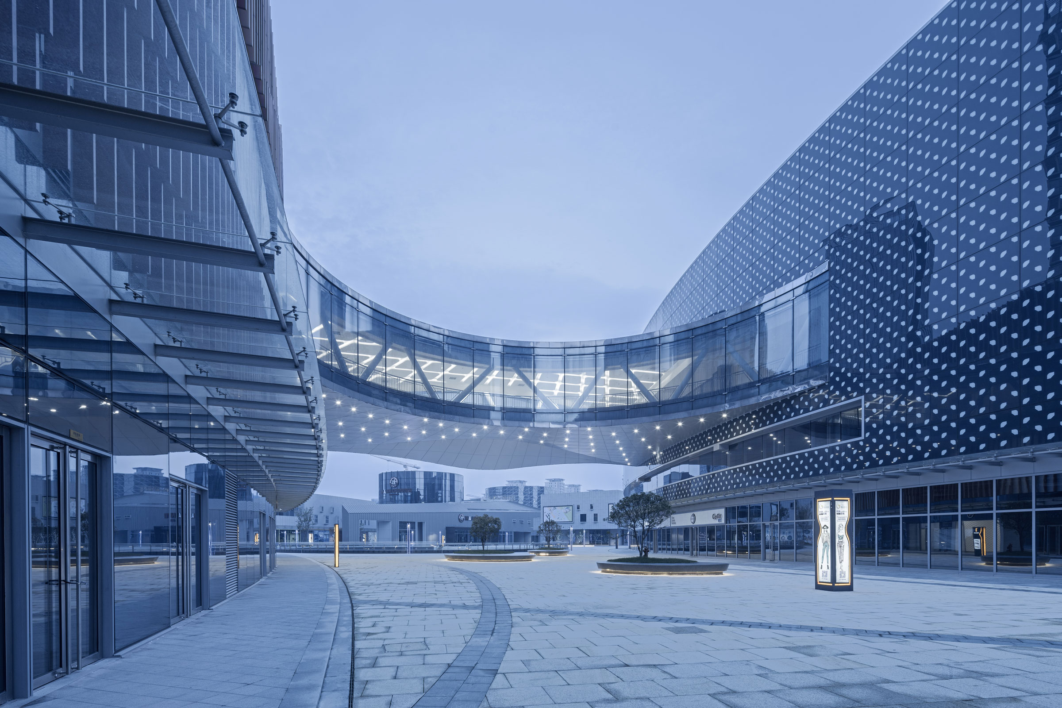
SHAOXING CTC MALL INTERIOR DESIGN | ATAH
Shaoxing, Zhejiang, China


Focusing on textile handcraft culture, the overall strategy of architects is carried out in two dimensions: macro and micro. Macroscopically based on the theme of water town and textile, the overall master-plan is organically organized. The differentiated density leads the people flows into the commercial street like the capillaries, and fall into the sunken square and the shopping center. Microscopically, select several drama nodes along the main circulation were selected to be delicately designed. These flashpoints also carry the requirements for integration and interaction with the art display.


After the main body of the building was completed, the ATAH office led the design of the interior design of the shopping center. The layout of the interior space conforms to the shape of the olive-shaped mall, and the central part of the shopping center forms a grand atrium. The shadow of the ceiling structure is like a layer of silk sprinkled in a light-colored room. Two groups of non-parallel long-span bridges interweave the north-south business lines. Four groups of escalators lead customers from the basement to the cinema in the high area.
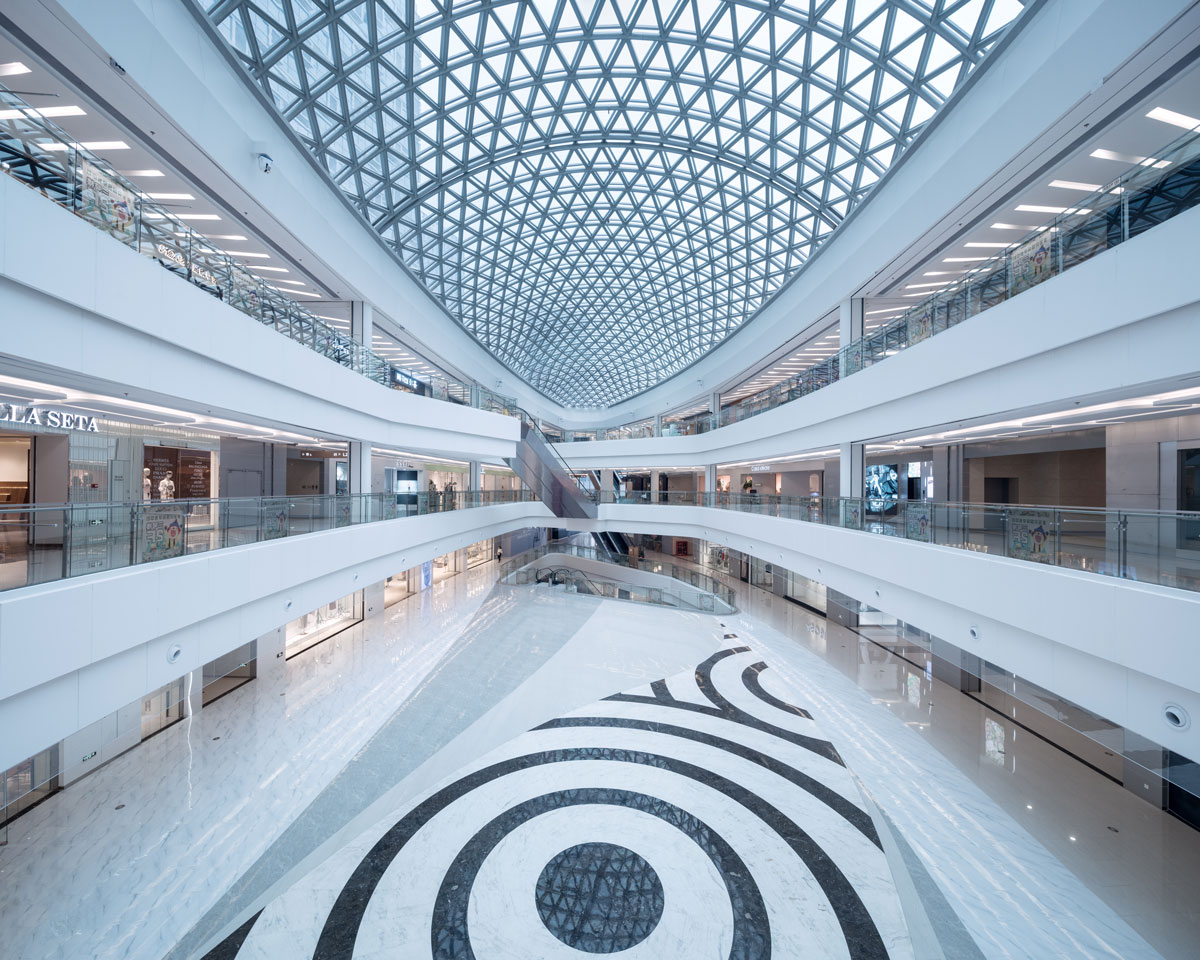
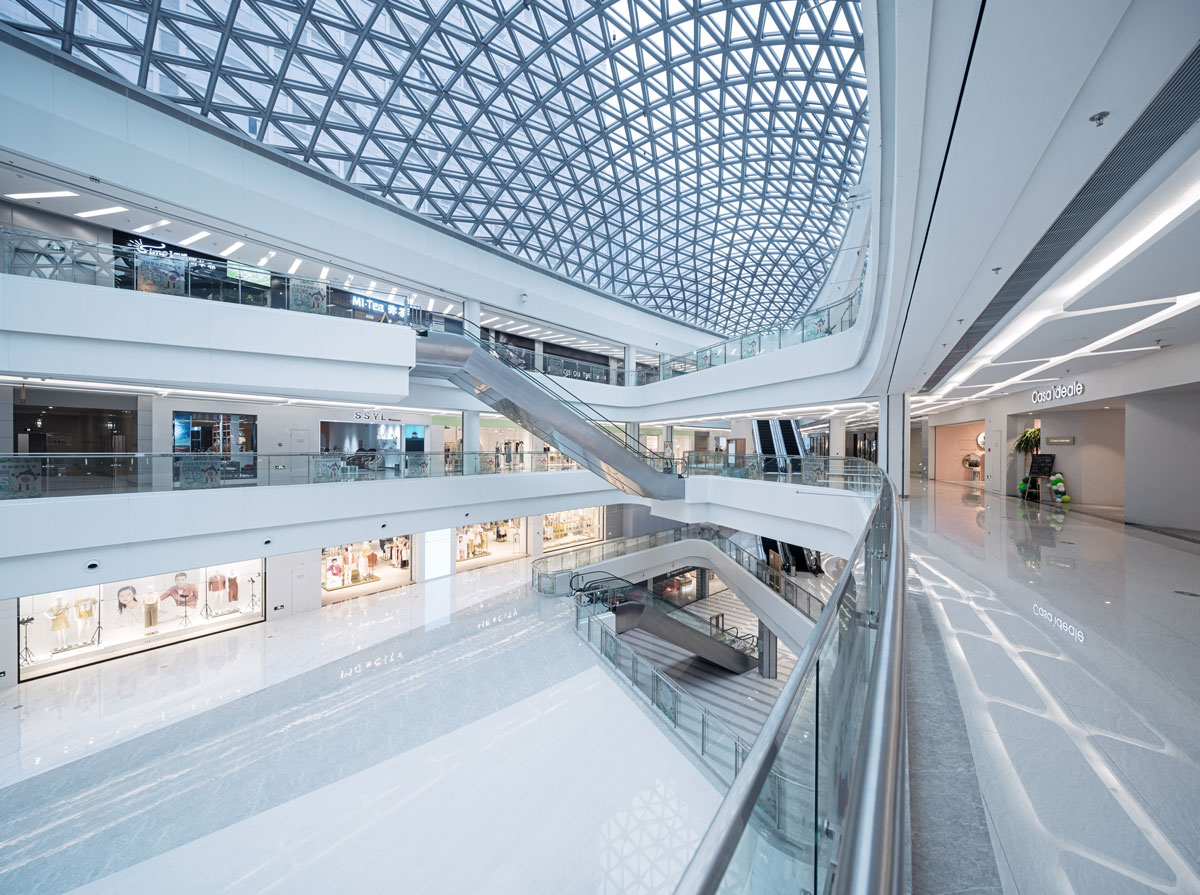
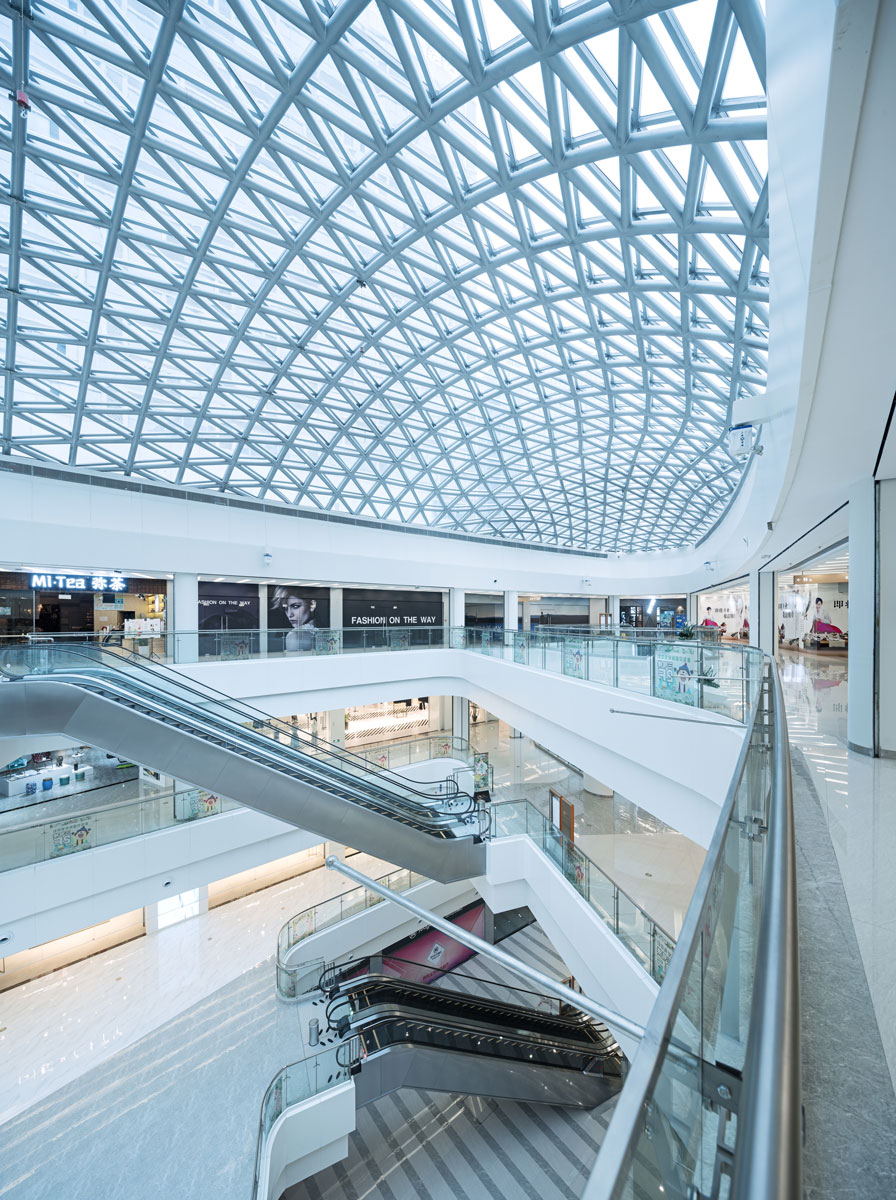
A total of four layers of ceiling and ground form logic continue the presentation of textile texture, and the texture features of each layer are formed by the integration of different mapping and ceiling systems. The side of the bridge is covered with a simple light-colored aluminum plate to hide the light. The circular marble texture of the central hall on the first floor is like a squat in the middle of the hall, but it looks like a star.
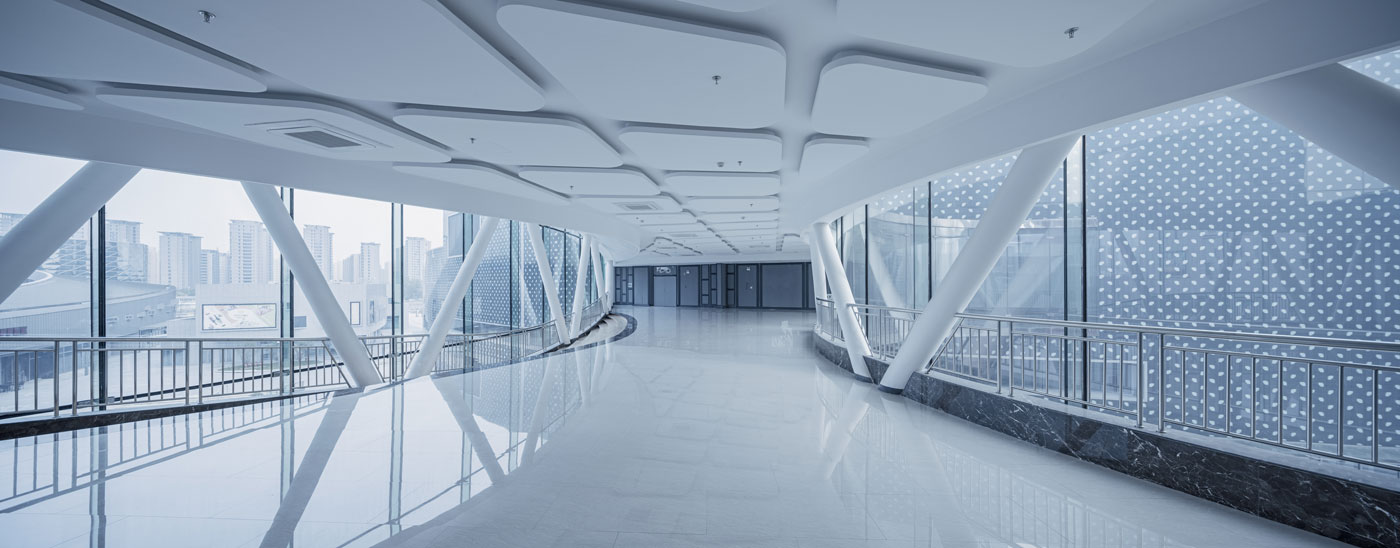
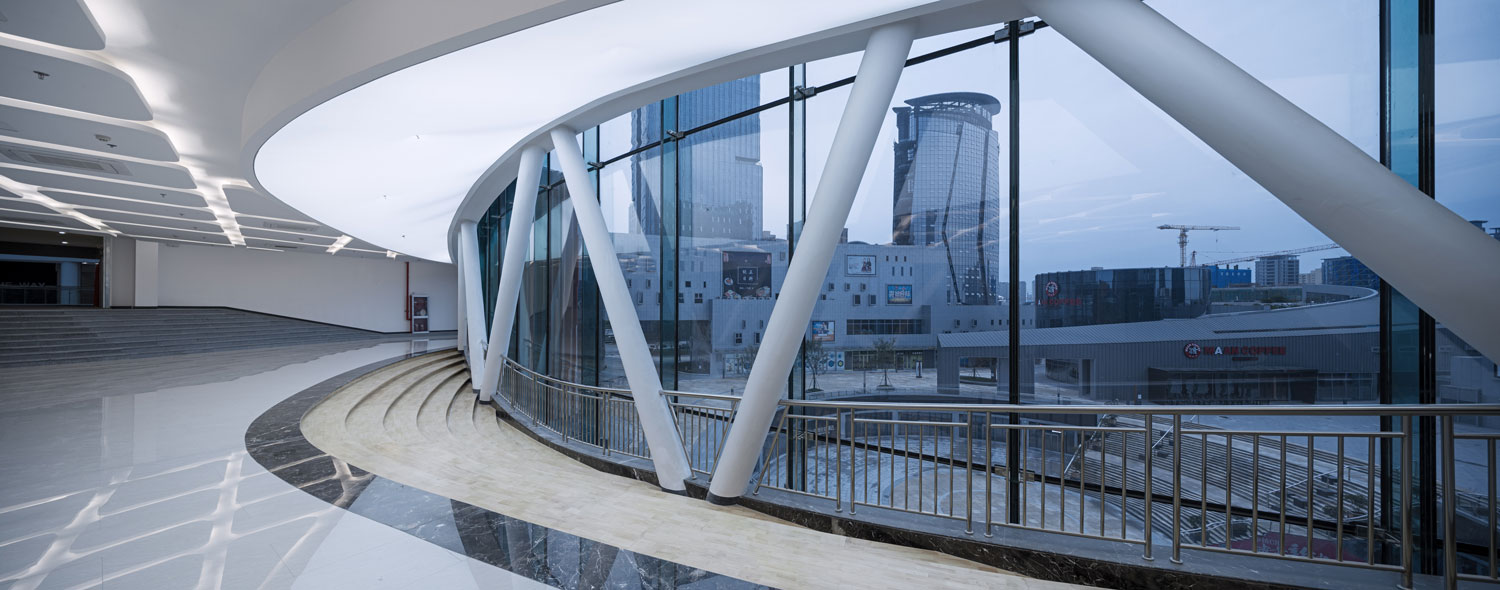
The three-story location connects the shopping center and the north side of the sky bridge, which is called the “eye of celebration” because of its morphological blasting posture. The best public view of the outdoor central plaza is provided in the profile relationship. It is also a holy place for event-based art events. In response to this space, we unify the division of ceiling and roof aluminum panels through the perspective matrix and light up the eyebrow part through the BARRISOL ceiling. A romantic touch of star net was applied at the bottom of the bridge.
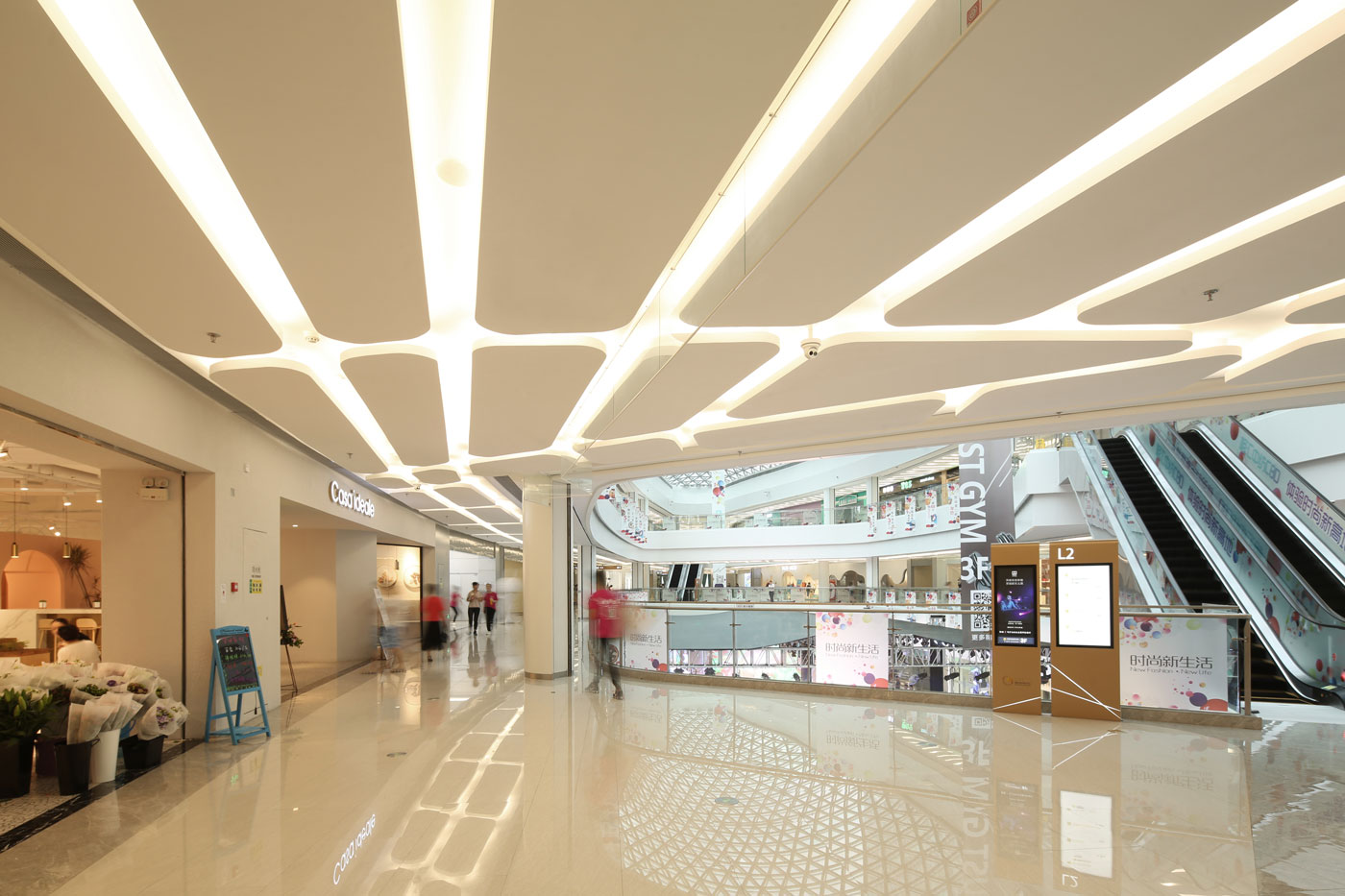
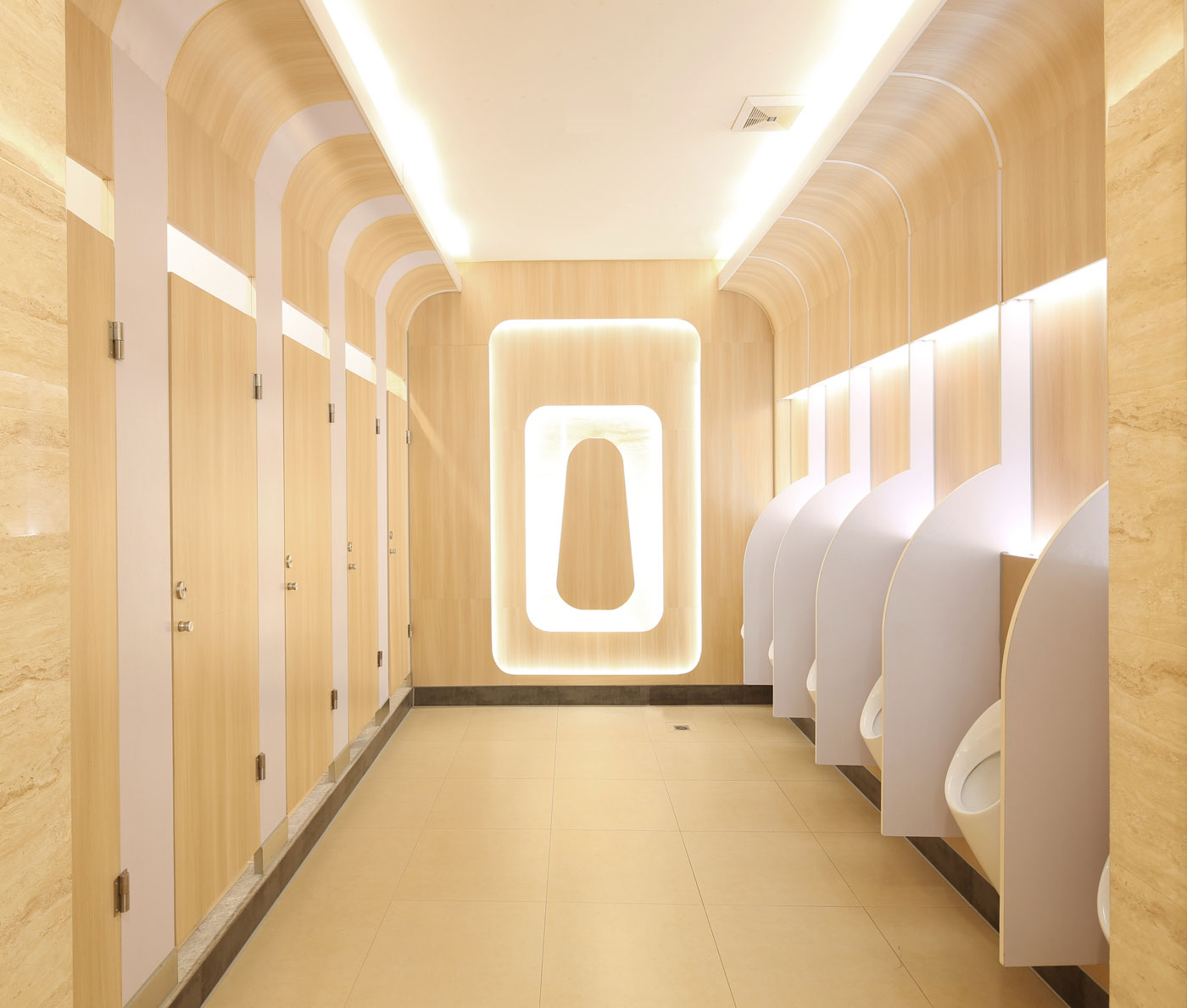
The architectural design of the entire CTC Commercial Center was completed by the design team led by Architect Guang Xu, together with MADA s.p.a.m. From the outside to the inside, the architect provides a continuous flow of expression for the project with special cultural content. It shows a fluid, fashionable, muti-perspective spatial view with the trajectory, providing a stage for art and events.
