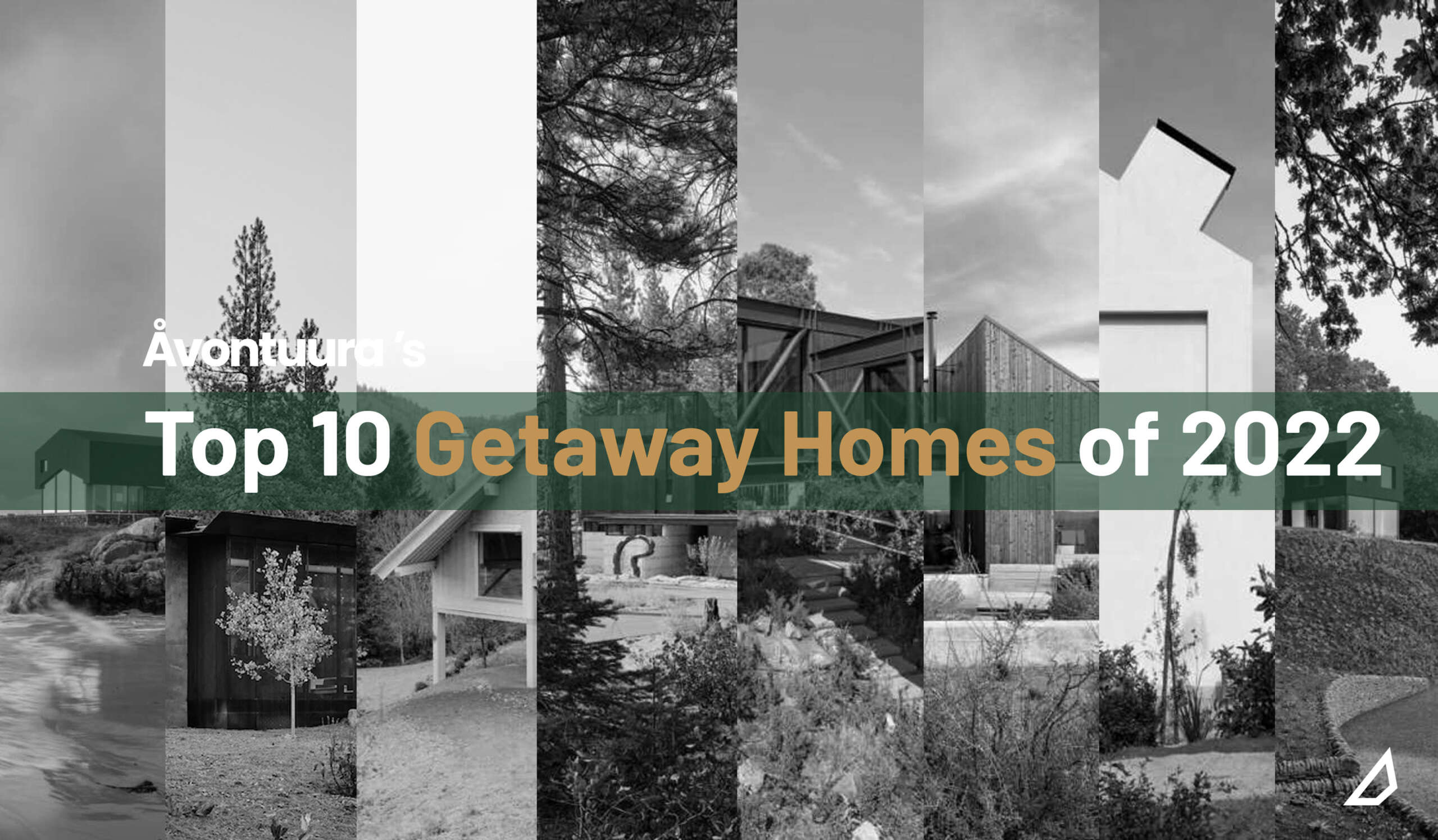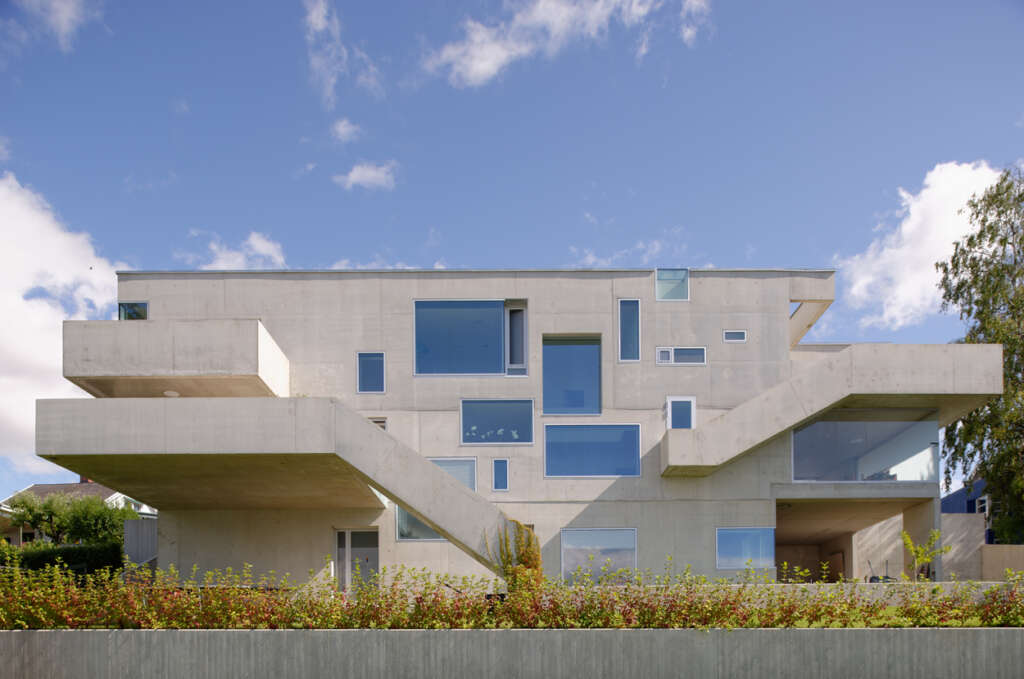
Concrete House Holtet / Larsen
Architect: Carl-Viggo Hølmebakk
Location: Stange, Norway
Type: House
Year: 2015
Photographs: Carl-Viggo Hølmebakk (Carl-Viggo Hølmebakk, Rickard Riesenfeld, Tommy Andersen, Nils Petter Dale)
The following description is courtesy of the architects. This villa for a wealthy couple lies on the shore of Lake Mjøsa with a northwestern view of the large lake. The shoreline, which is a public recreational area, will sometimes flood, and the water rises up to the lower retaining wall in the garden. Although the grand view played an important role in the design, the façade is not fully glazed, but rather “masked out” with varying openings that are positioned and sized with the treatment in mind of natural light, exterior views, and the intended use of interior spaces.
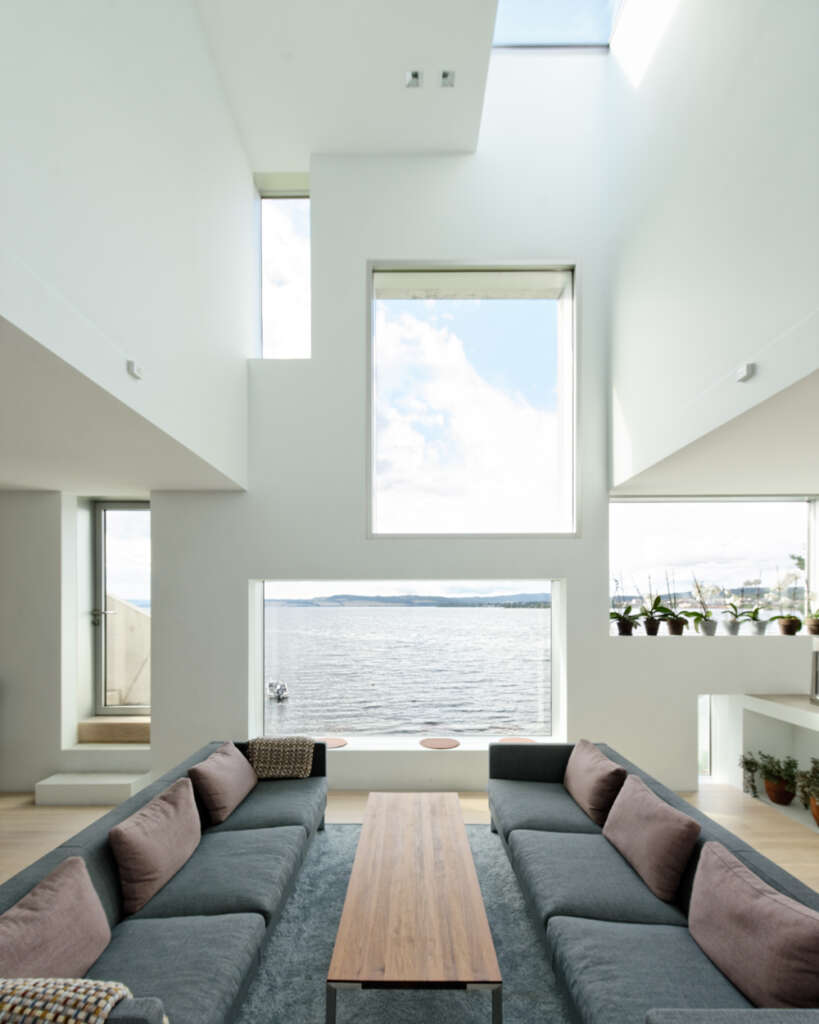
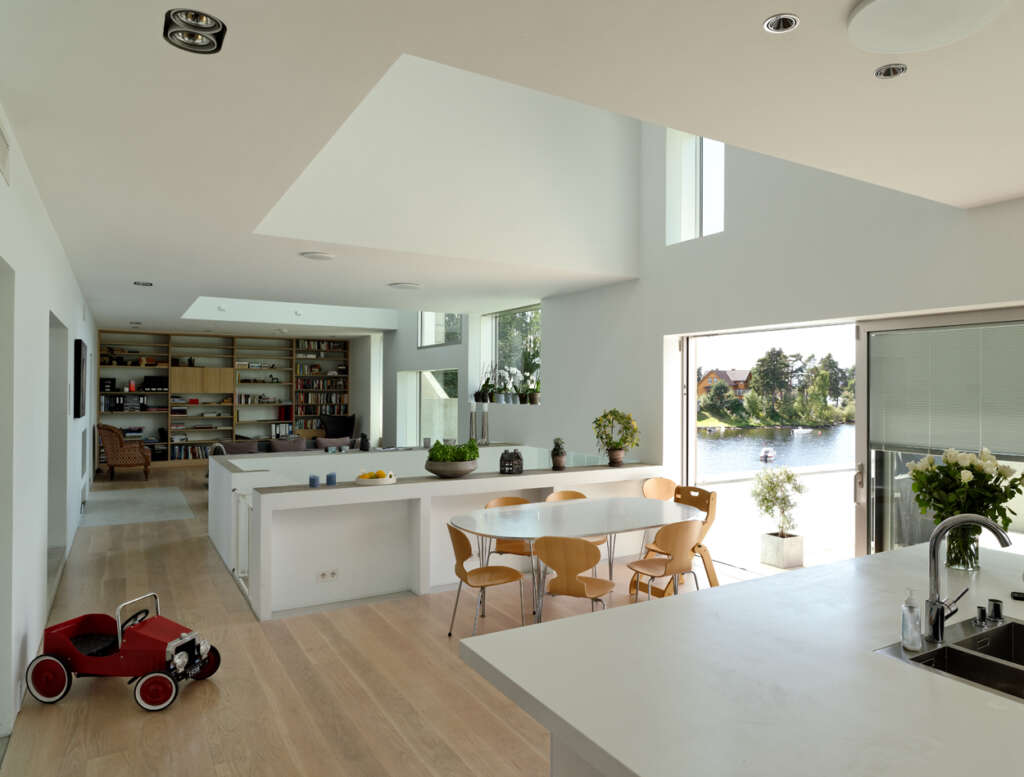
The budget, which was quite generous, allowed for solutions and principles one normally finds hard to utilize: Stairs need not be placed above each other, spaces could span two floors, and openings for daylight and views could be tailored to different rooms and situations. The load bearing in-situ cast concrete also allowed for compelling constructions both in the exterior and in the interior, enabling cantilevering of staircases, roofing, terraces, galleries, etc. A design method that was made possible in this budget was to erect temporary scaffolding as a 1:1 mockup of the main floor of the house, where one could fine-tune the height and extents of the floor, and begin to imagine the rooms’ different dwelling zones with respect to views and their position relative to each other.

Rickard Riesenfeld 
Rickard Riesenfeld
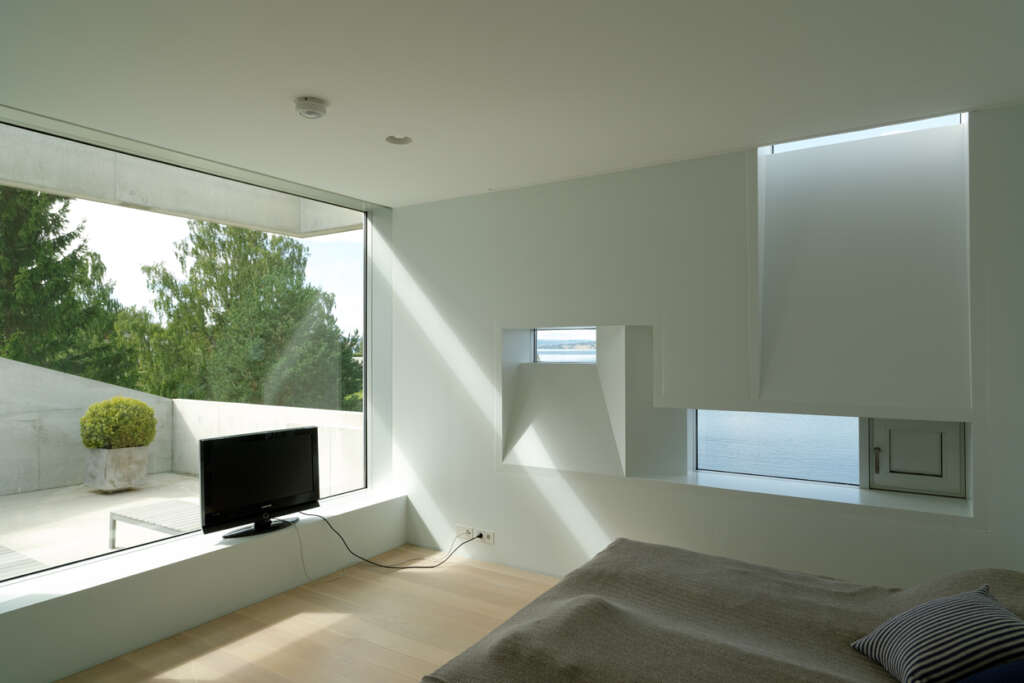
Exterior and interior staircases connect the different floors and different areas of the house. This adds to a complex pattern of spatial sequences and movement within a rather rationally executed organization: All living areas and bedrooms face the view, and are distributed over three floors. Secondary functions, such as bathrooms, lavatories, laundry rooms, etc., are located in the rear end of the house, where the façade is relatively closed. Several west-facing terraces protrude from the building, furthering the living spaces’ relationship with the water and the view.

Tommy Andersen 
Tommy Andersen
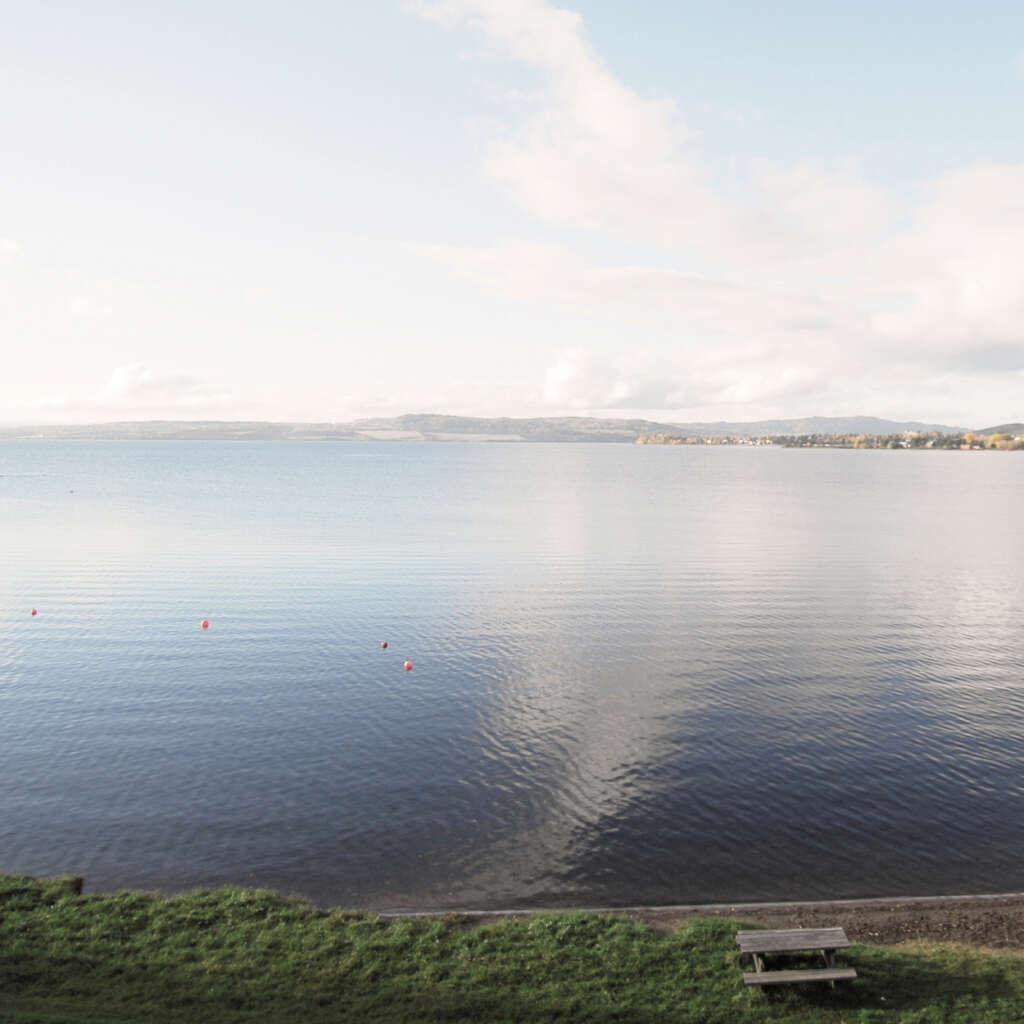
Project Details
- Project name: Concrete House Holtet / Larsen
- Architect: Carl-Viggo Hølmebakk
- Team: Carl-Viggo Hølmebakk, Rickard Riesenfeld
- Location: Stange, Norway
- Site features: Single family house residential area on the shore of a large lake
- Size: approx. 420 m2 (heated floor area)
- Client: Tom Olav Holtet
- Year of completion: 2015
- Consultants:
- Sweco (structural engineer)
- Finn-Erik Nilsen (special structural consultant)
- Aalerud Hamar (HVAC)
- IBR elprosjekt (electro)
- Main performing concrete contractor: Morten Grønvold
- AS Concrete supplier: Betong Øst AS
- Mural work: Asle R. Larsen
- Exterior doors and windows: Profilteam Hamar AS
- Interior doors: Nyhuset bruk
- Furnishing / Carpenter: Aagaards snekkerverksted
- Photographers:
- Carl-Viggo Hølmebakk
- Rickard Riesenfeld
- Tommy Andersen
- Nils Petter Dale
- Photograph copyright: Carl-Viggo Hølmebakk






