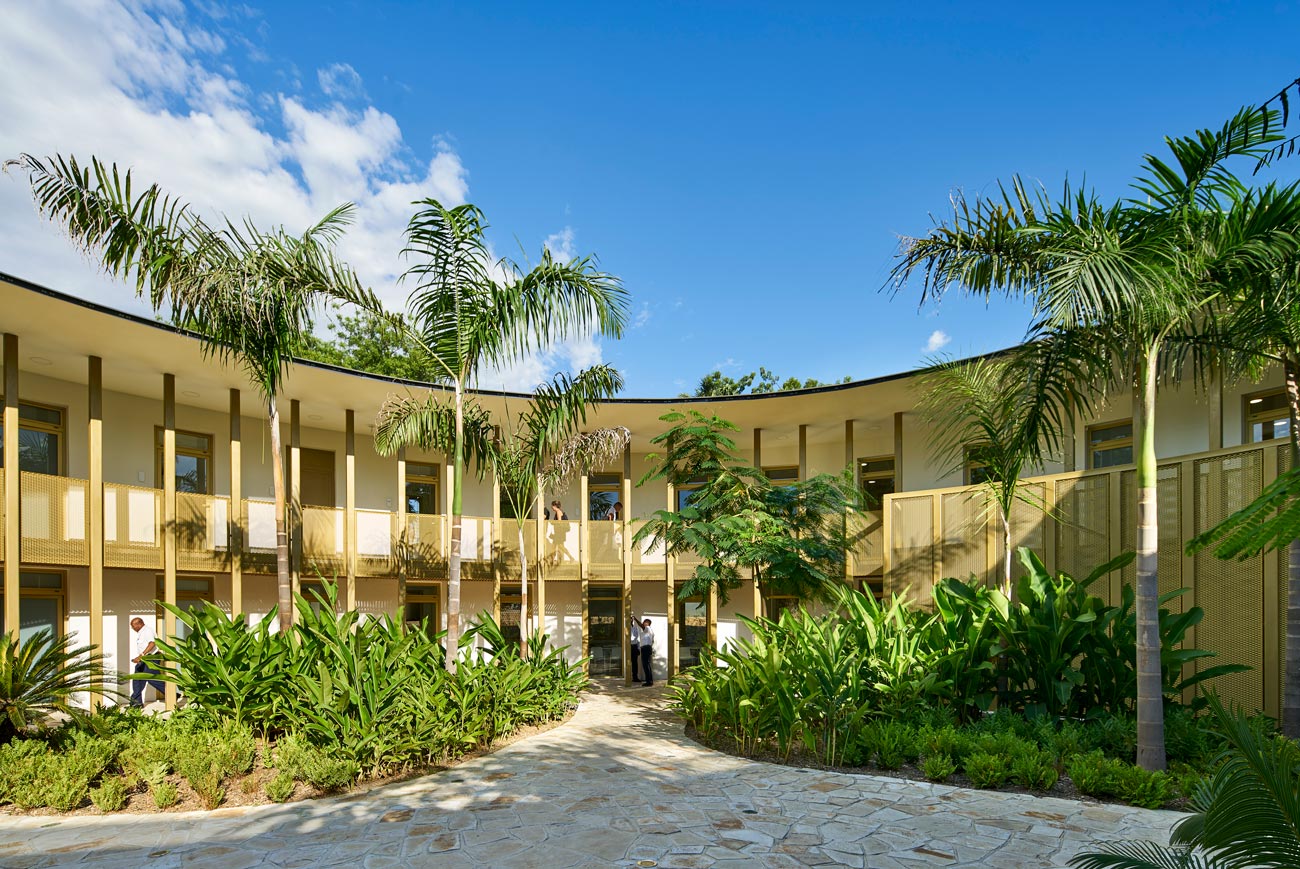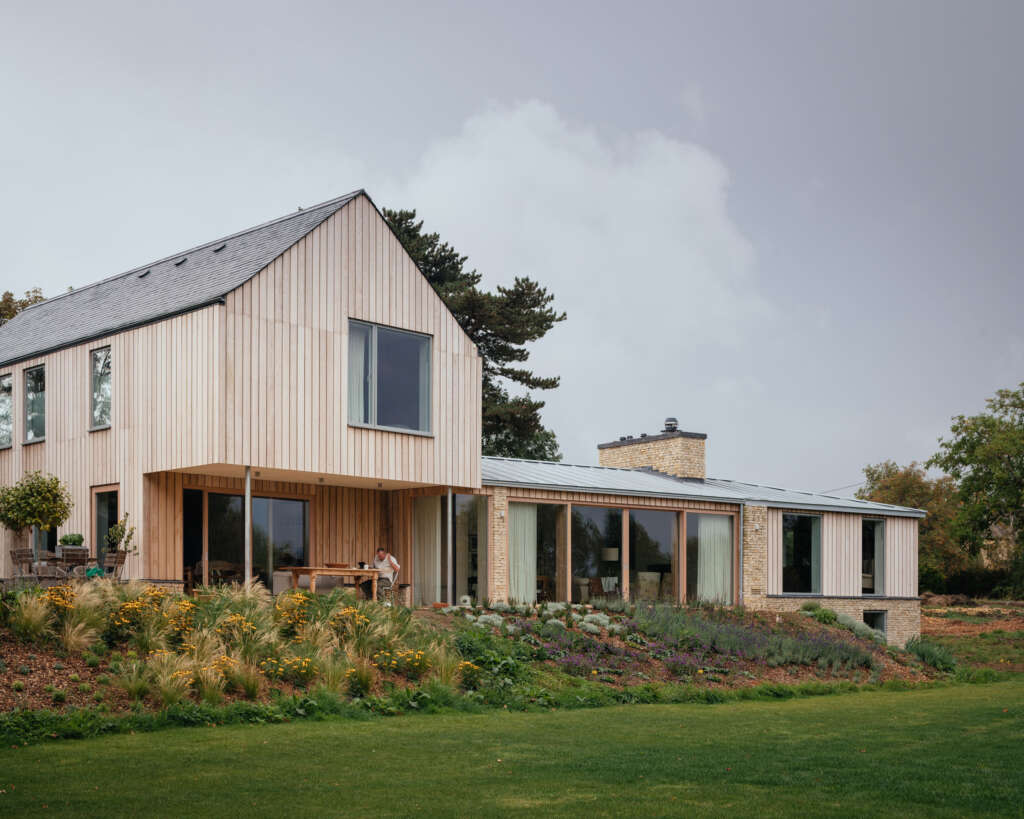
Cotswolds House
Architect: Oliver Leech Architects
Location: North Cotswolds, England
Type: House
Year: 2021
Photographs: Jim Stephenson
The following description is courtesy of the architects. Set within a gently sloping site overlooking a small rural English village, Cotswolds House is a new five bedroom home designed by London-based Oliver Leech Architects for clients Alan Moug and Andrew White.
Cotswolds House replaces an existing bungalow on the large 1.1 acre site, which was originally purchased as a weekend property. The clients have a close connection to the local community where Andrew grew up, and made the permanent move from London to the Cotswolds after the Covid-19 pandemic to enjoy village life.
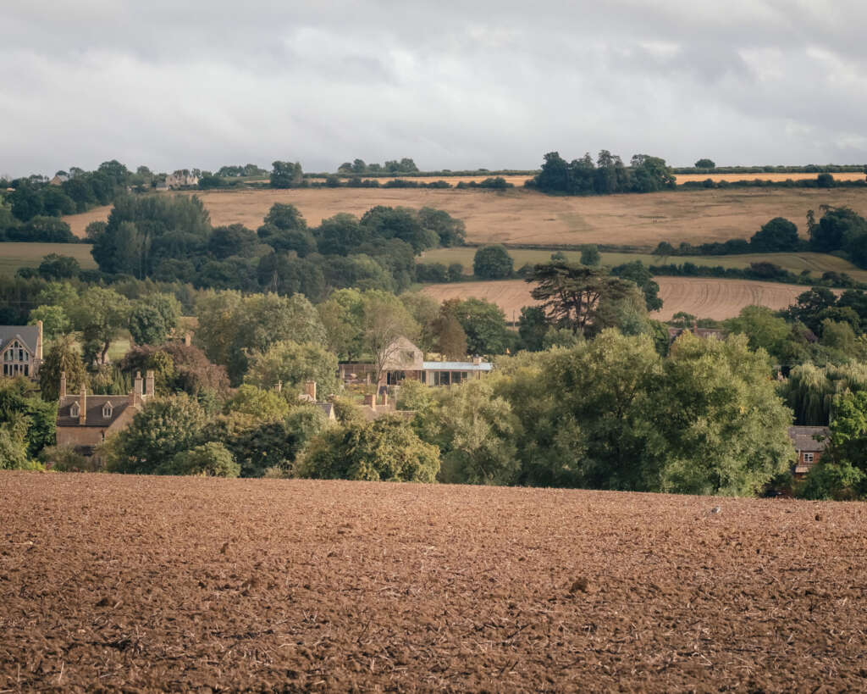
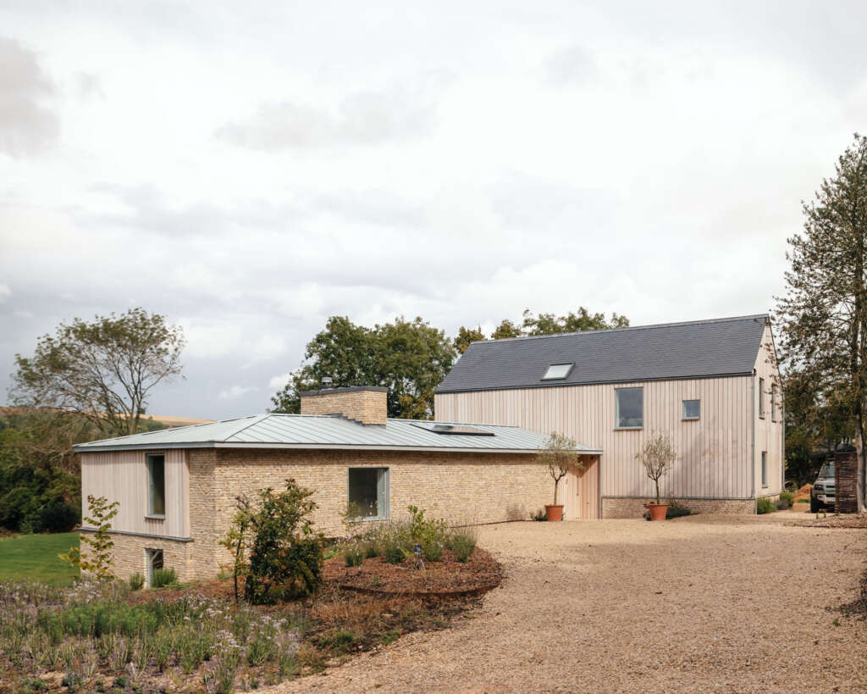
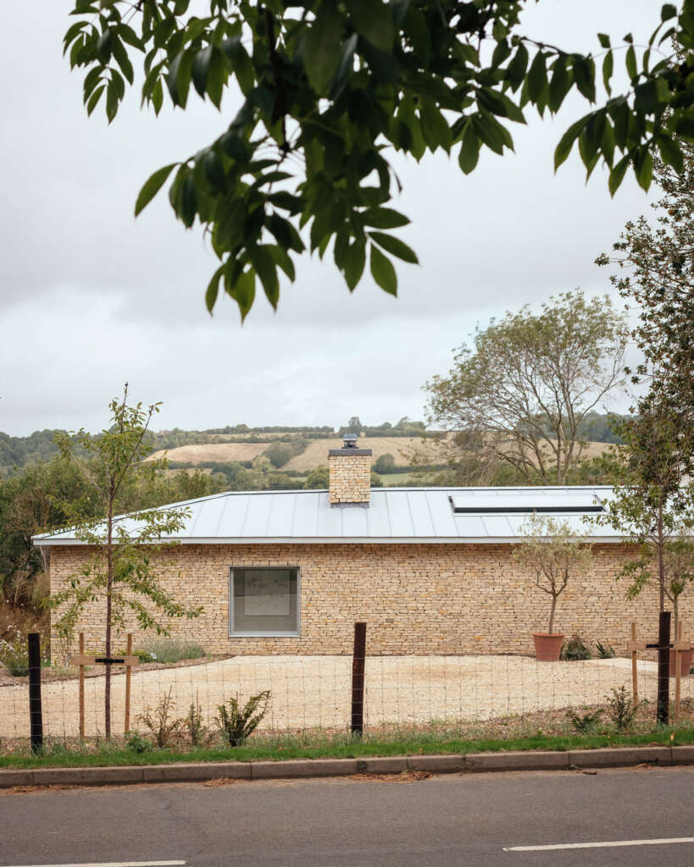
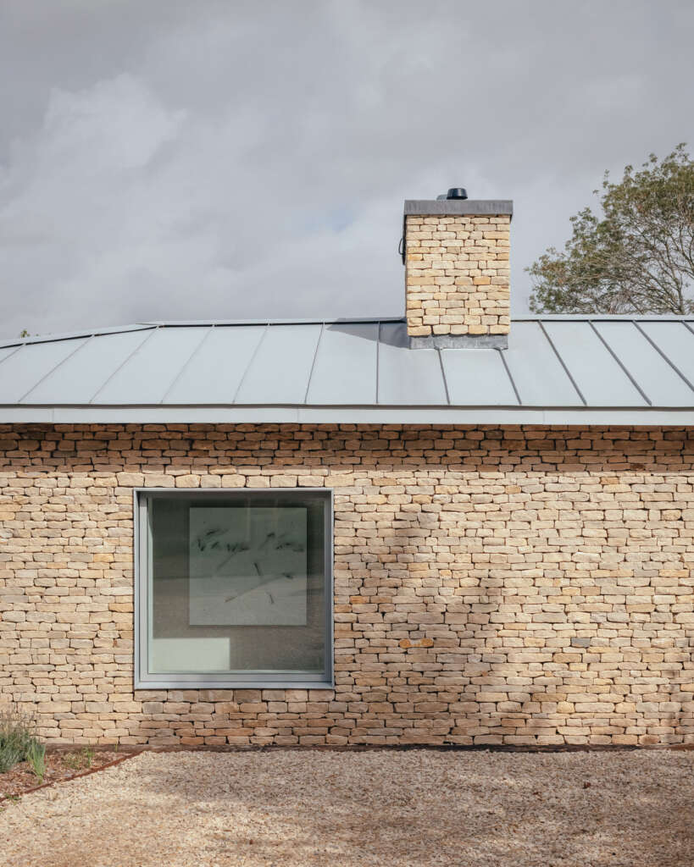
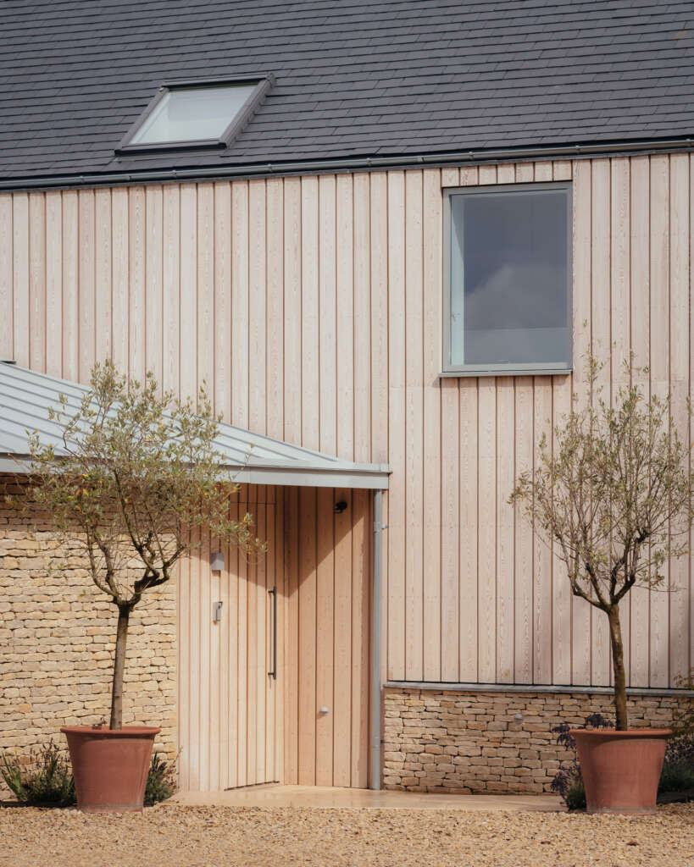
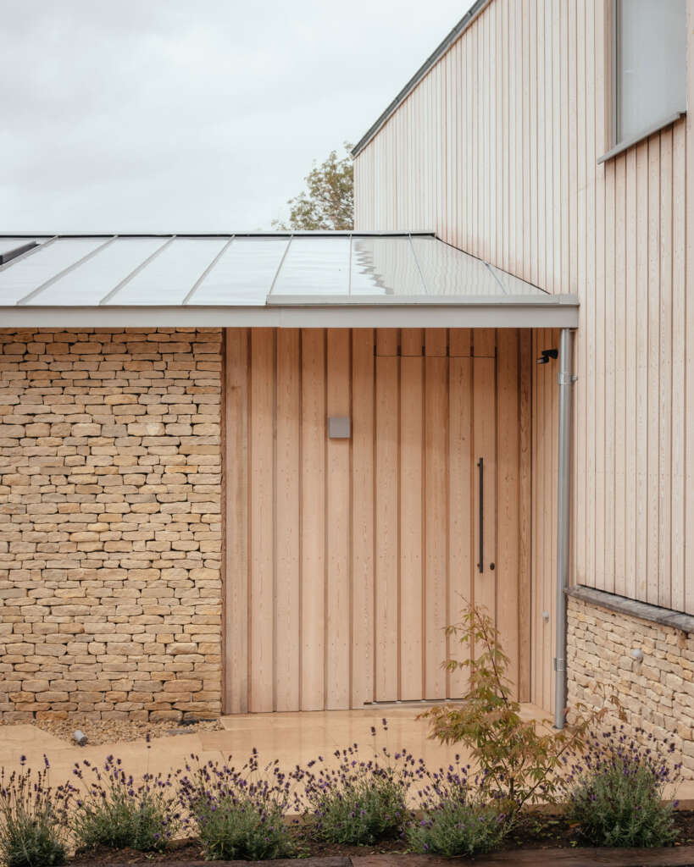
Oliver Leech was recommended to the couple and quickly formed a connection to the clients and site. On first visiting Oliver noticed several opportunities, most importantly the benefits of repositioning the home’s orientation from east-west to north-south to engage the new house with the sweeping views of the valley beyond.
Oliver conceived a masterplan for the site to include a new low-energy home that supports an active lifestyle and busy social calendar, while integrating quiet spaces for work and rest. A lawn tennis court, vast garden beds, and zoning for a walled garden top off the clients’ outdoor wishlist, resulting in a home that prioritises connection to nature throughout.
Cotswolds House comprises two intersecting pitched volumes that form an L-shape plan, clad in local Cotswold stone and larch, topped with zinc and slate roofing. The two volumes, ‘the barn’ and ‘the wing’, meet at 100 degrees, designed to capture the perfect view and sit comfortably within the triangular site. The taller building has a street presence whilst the low lying wing is set down into the hillside, concealing sunken semi-basement bedrooms.
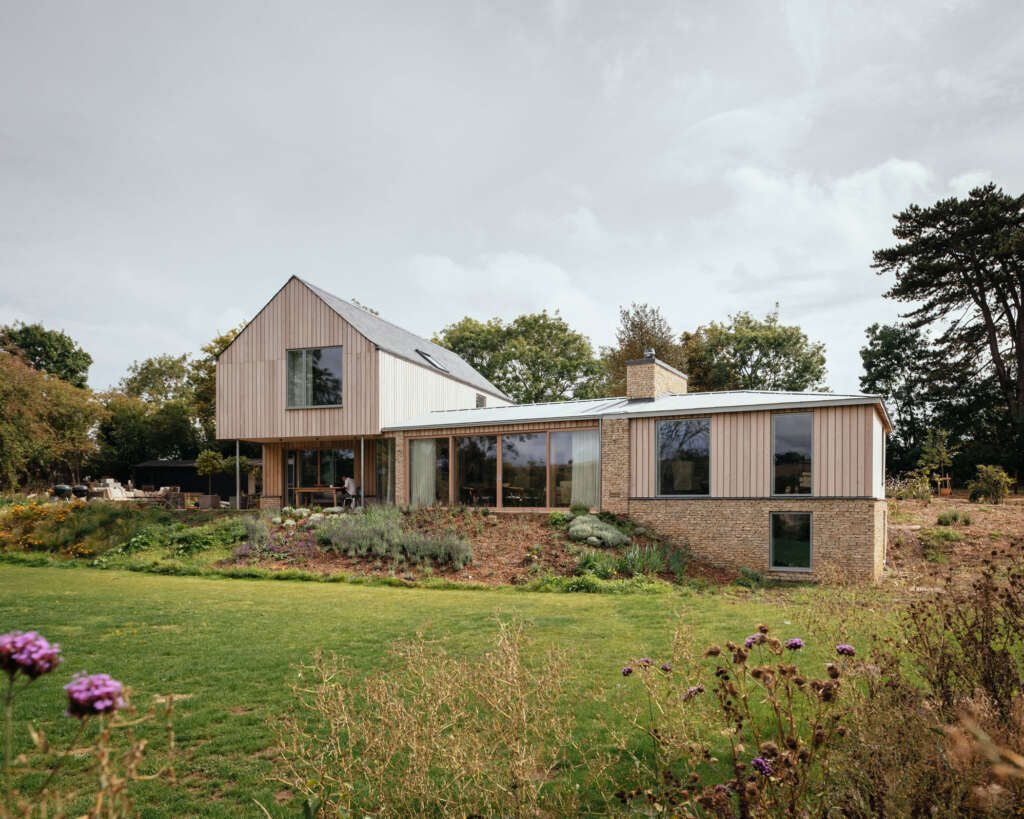
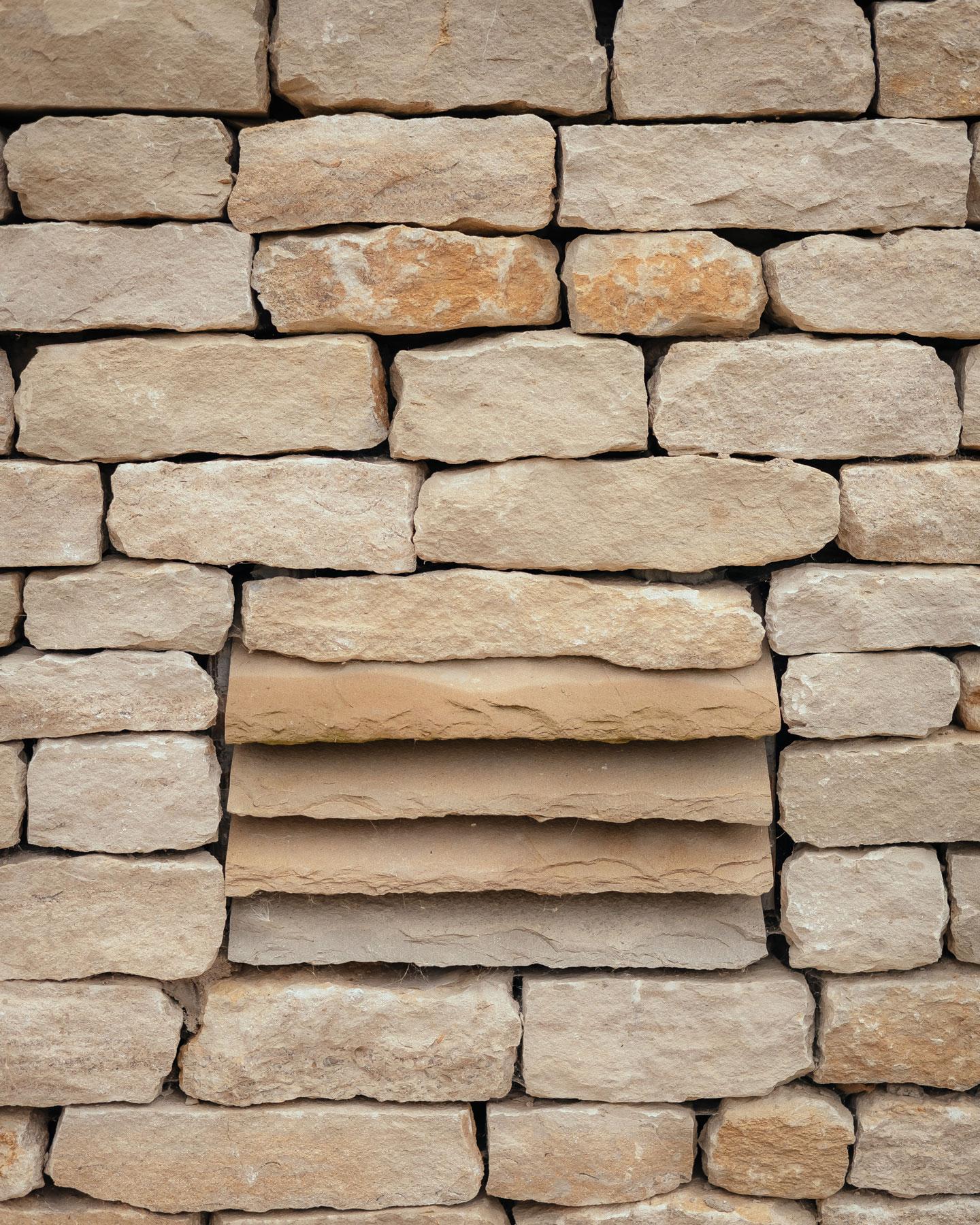
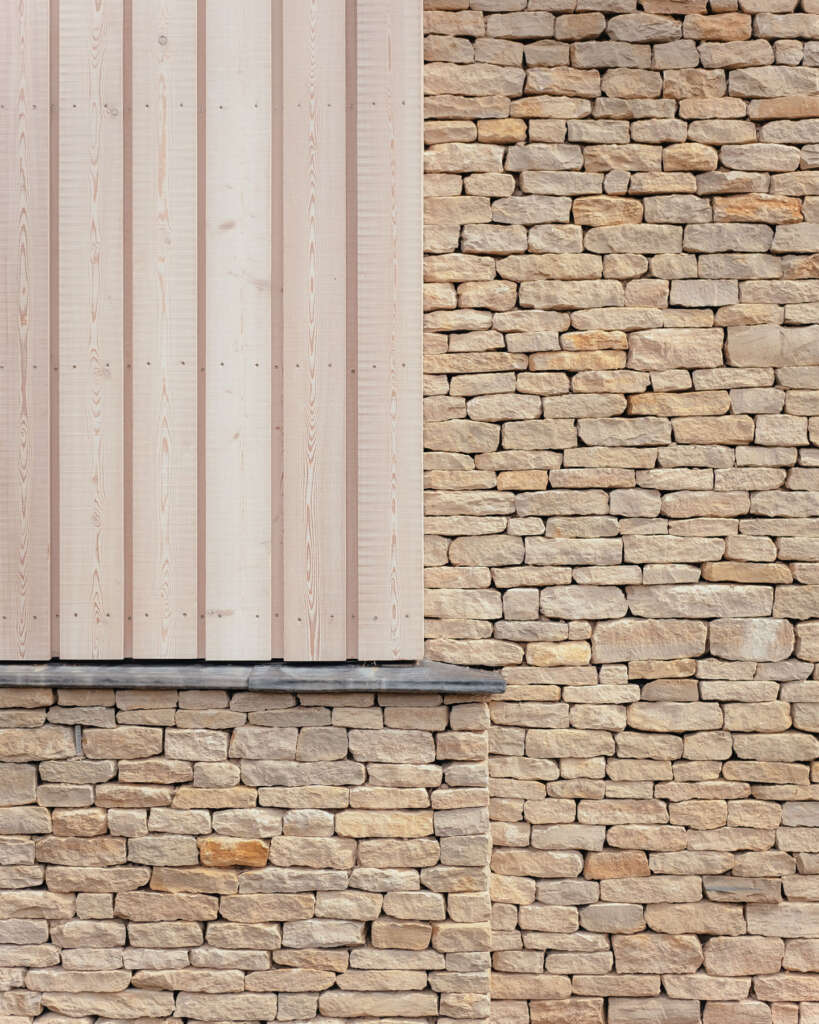
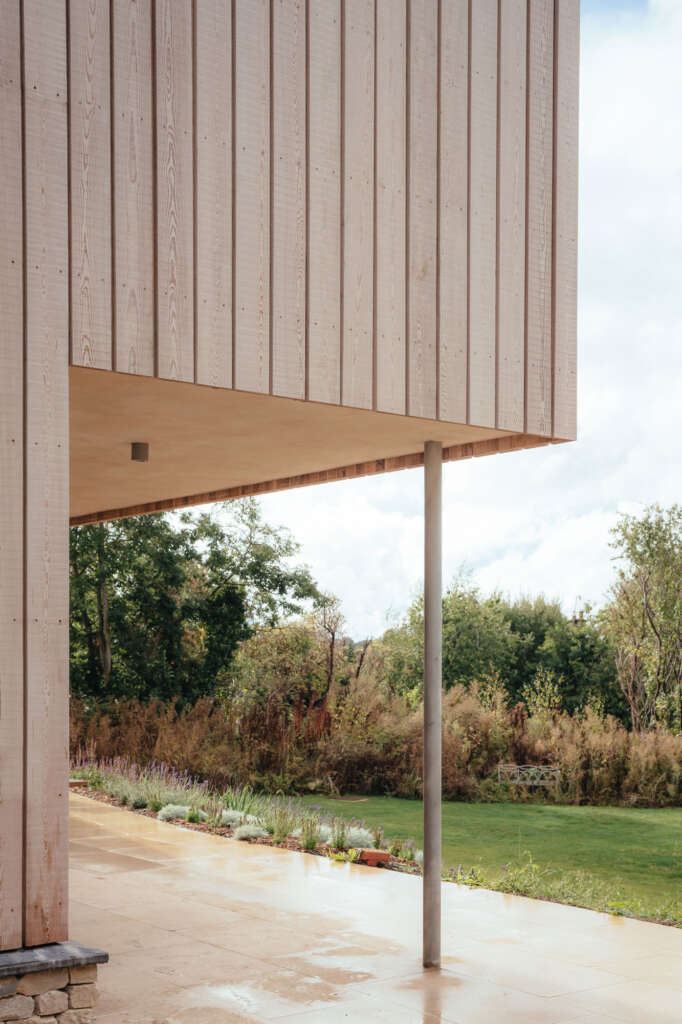
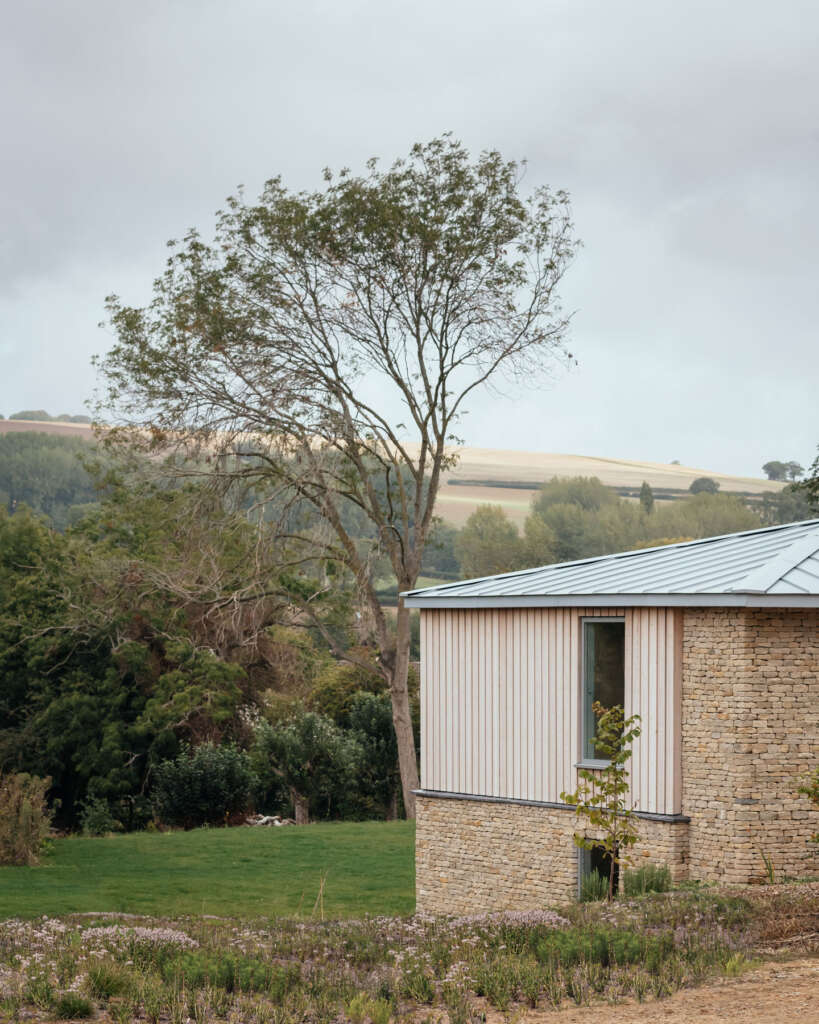
Oliver designed a gradual and deliberate unveiling of the house. The hand-crafted dry-wall stonework is punctuated by one large window, offering a sense of intrigue from the first approach, while protecting the clients’ privacy. On entry, only glimpses of the surrounding countryside can be seen through partially-framed views, creating a slow and intentional reveal of both the home and surrounding scenery.
Social spaces are arranged at ground level across the property, which features a central, large living room for dinner parties and entertaining. A smaller snug and library offers space to sit soft and watch television. The two rooms are connected visually through a double-sided wood burning stove, however the library is raised off the garden to afford elevated views of the garden and valley beyond. Lined with red elm bookcases that camouflage a hidden bar behind a secret door, the room is an ideal setting for post-dinner drinks.
A well equipped kitchen is flanked by a hidden walk-in larder, making clever use of under-stair space. The kitchen opens onto a patio, protected by a cantilevered first floor overhang, where the owners can enjoy open air dining whatever the weather. The patio is north-west facing to catch the summer sunsets, and backs onto a walled kitchen garden where the couple plan to grow their own food.
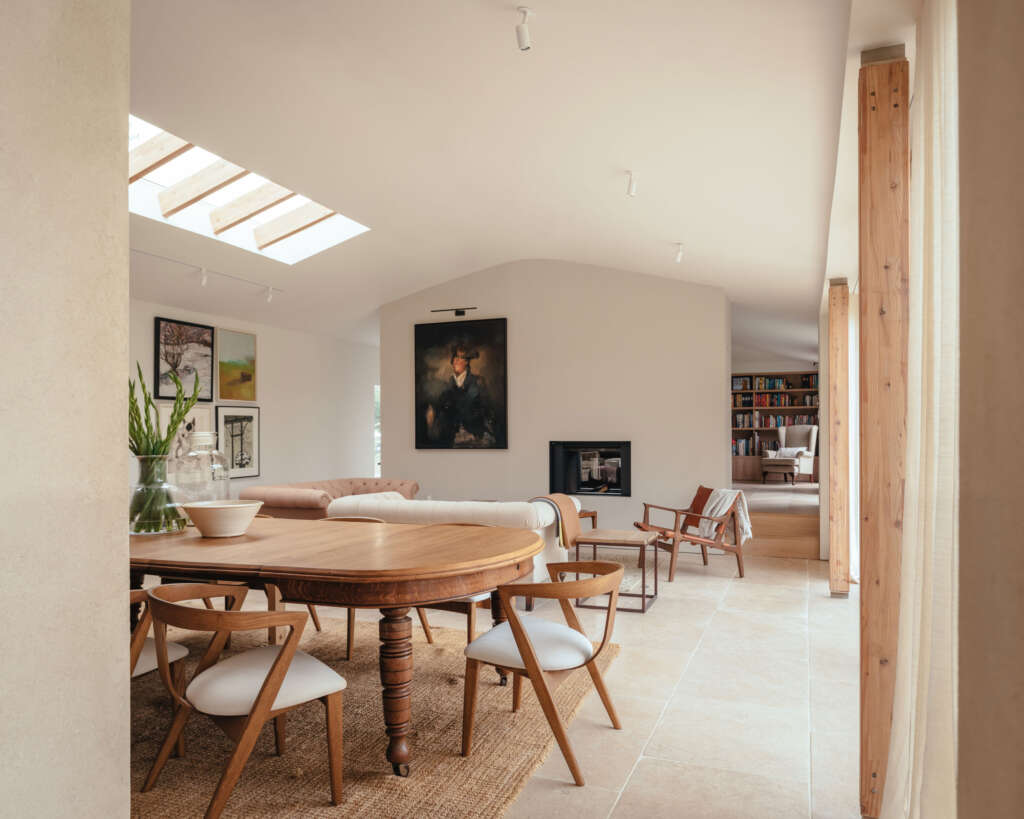
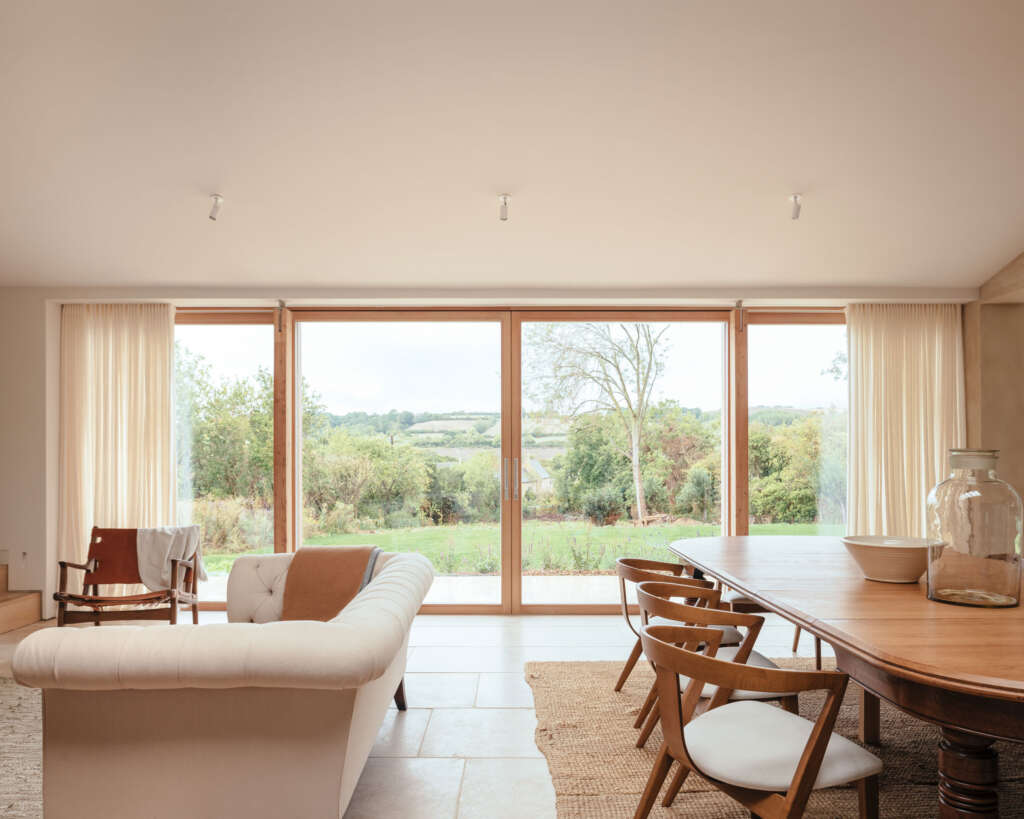

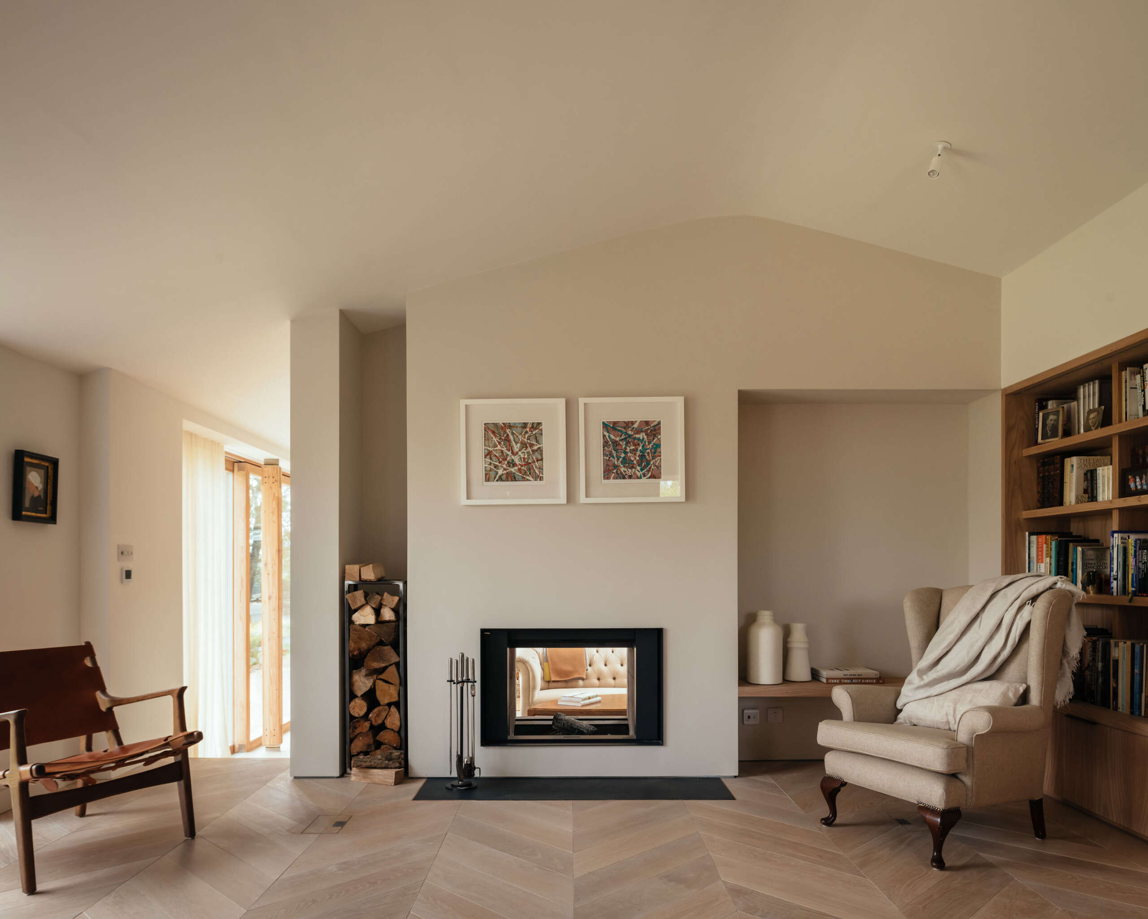
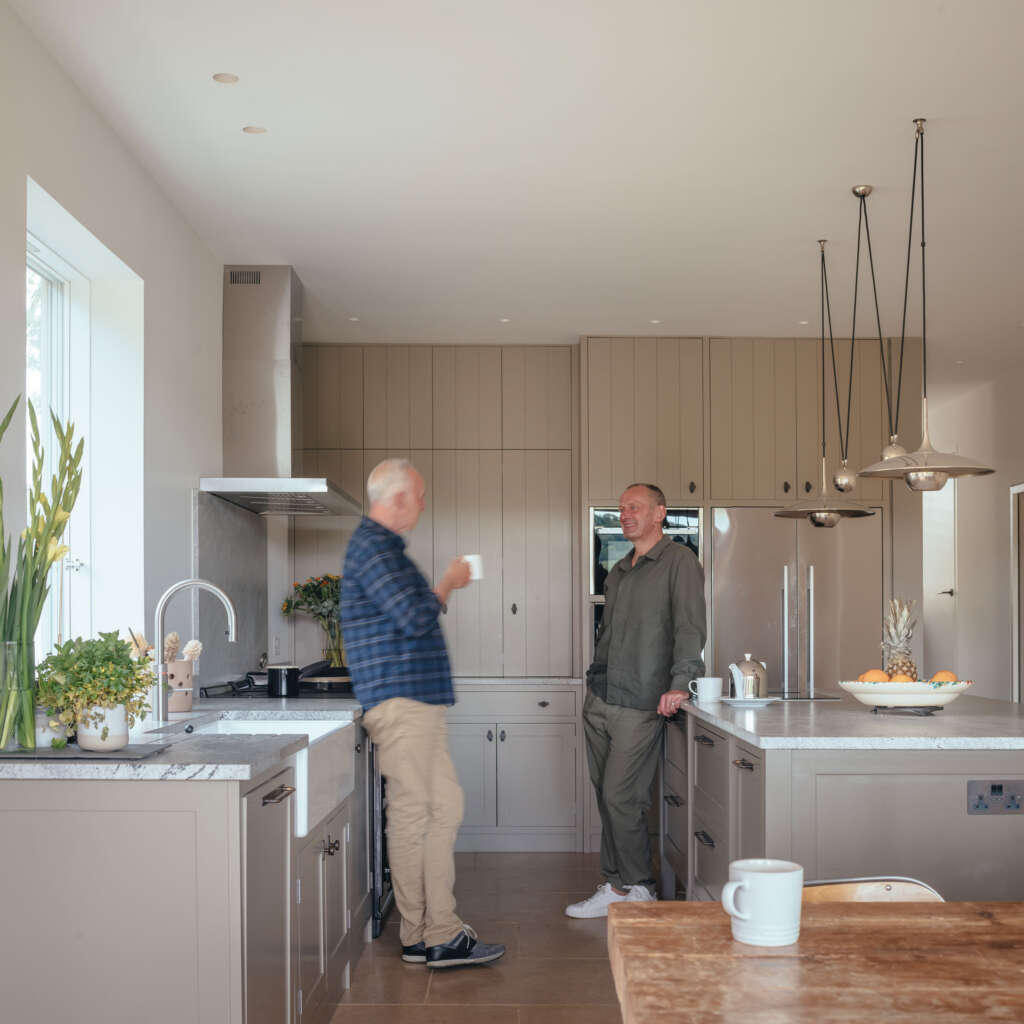
Oliver Leech designed Cotswolds House as a place of social connection for the clients and their friends, tempering the expansive views and large entertaining spaces with layers of privacy throughout.
The main bedroom suite is spread out across the first floor of ‘the barn’, a private retreat accessible only to Alan and Andrew. The guest wing is located at the opposite end of the home, set at basement level tucked within the hillside below the library. The living spaces and outdoor areas are oriented to the north-west, set away from view of the village main road and neighbouring houses.
Materials play an integral role in balancing the tension between traditional and contemporary at Cotswolds House. A natural palette of stone and larch tie the exterior language of the home into the village setting, where stone homes are traditionally the norm. Zinc and slate tile roofing and aluminium window flashings echo the fabrics found in agricultural buildings in the region, but the generous proportions and clustered volumes of the Cotswolds House set the tone for a modern dwelling. Natural materials continue inside too, where clay plaster, limestone floors and linen soft furnishings are offset by warm timbers and textured marble.
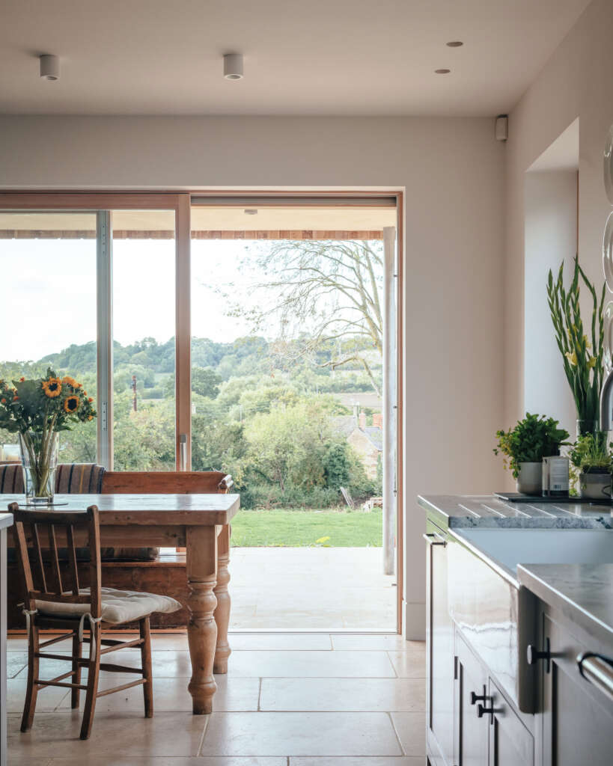
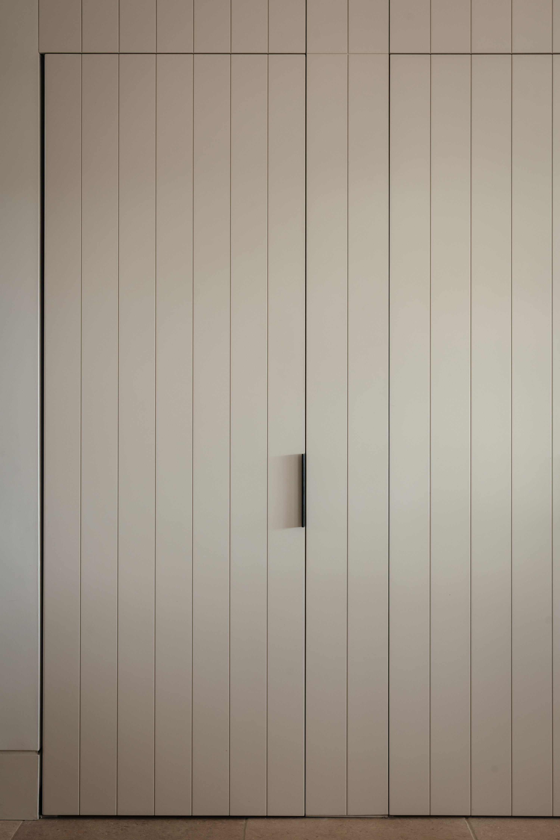
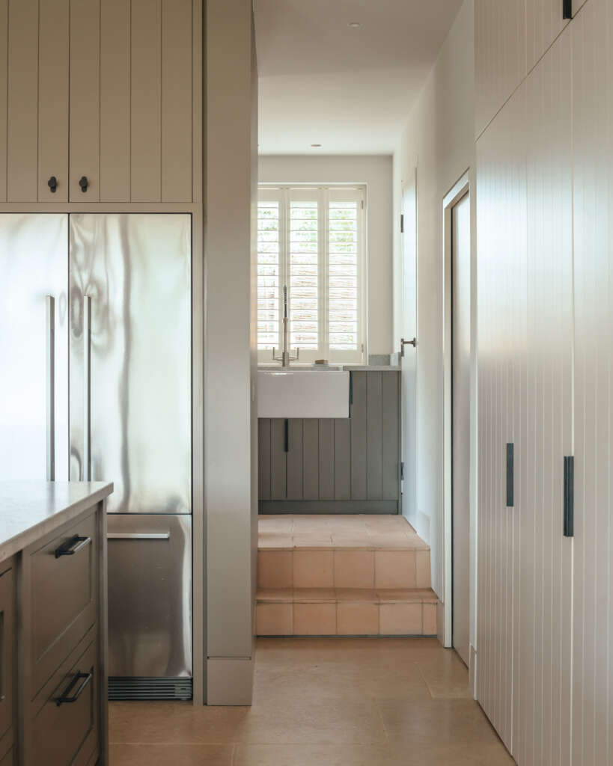
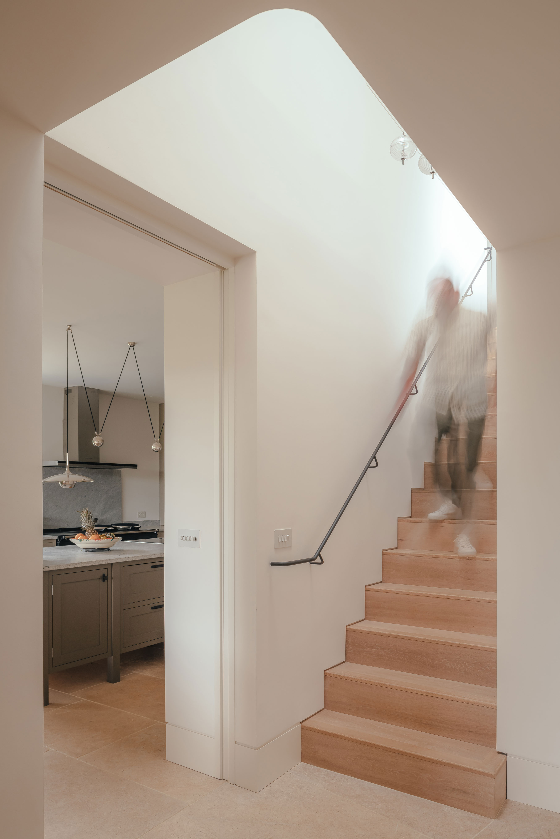
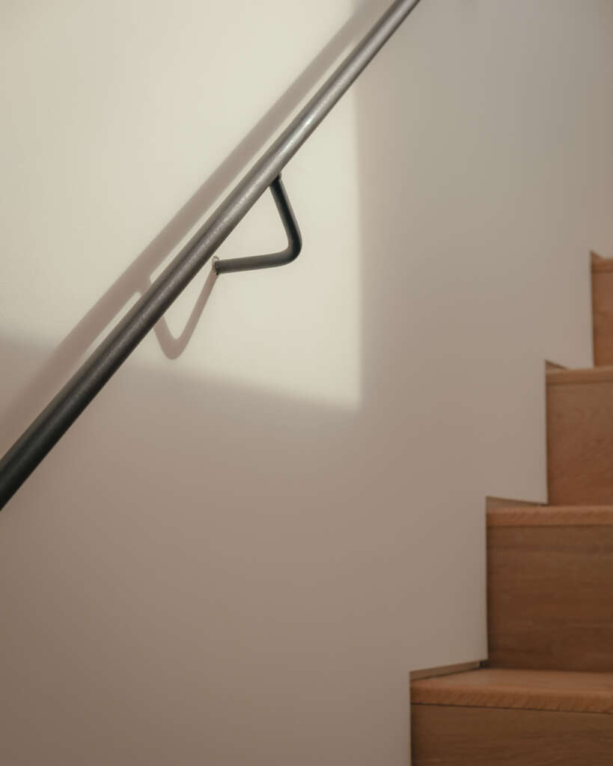
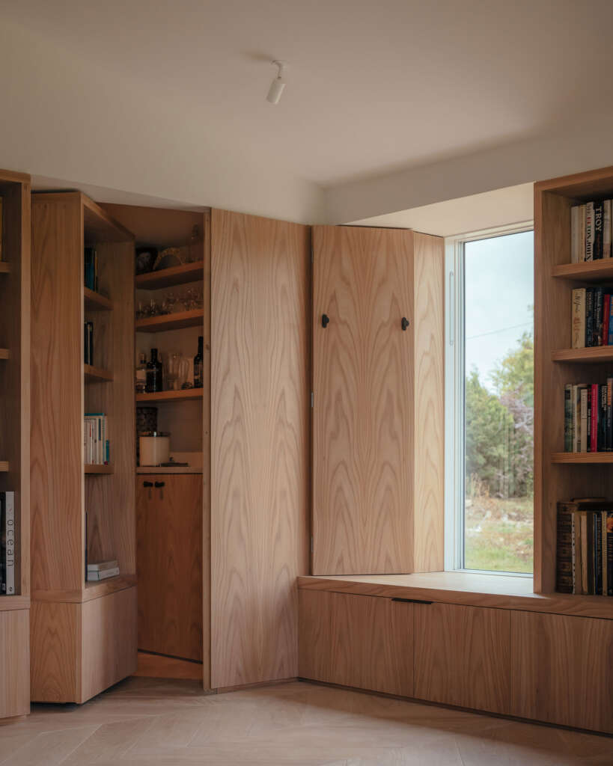
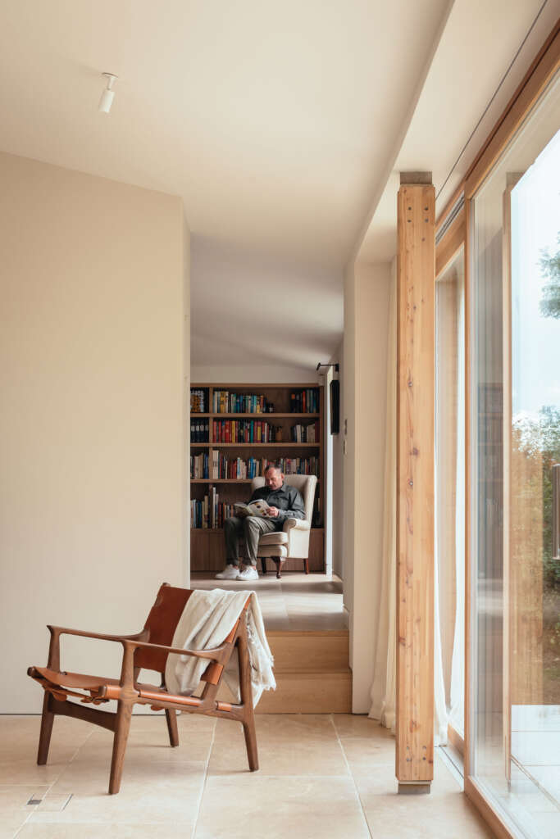
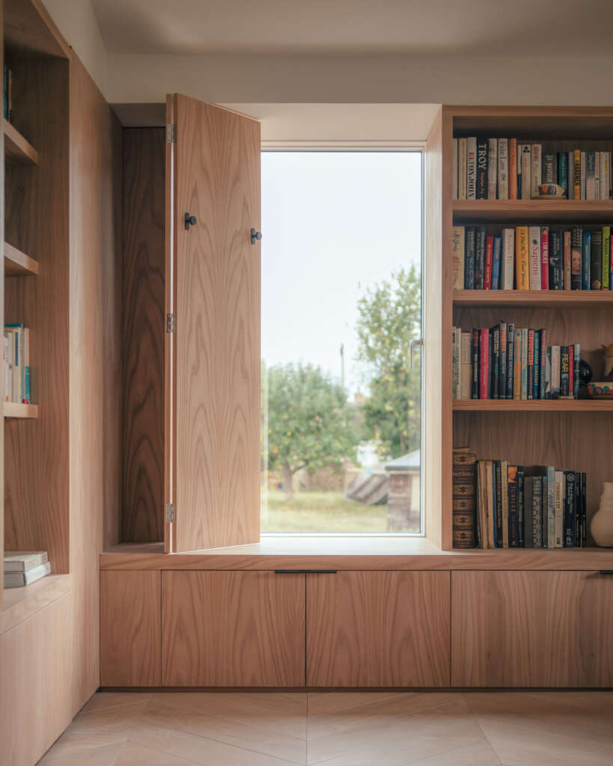
Cotswolds House is a highly insulated prefabricated timber-framed house. Oliver Leech Architects meticulously designed each panel in collaboration with a specialist timber-frame technician over a period of months before each panel was then built in a local British factory, and erected on site in under two weeks. This precise method of construction reduces errors and a very quick build programme, with cladding and internal fit-out able to start within only a couple of months from breaking ground. The engineered timber structure offers a highly-insulated air-tight shell, reducing overall energy consumption. The house is heated by an air source heat pump and supported by solar panels.
Cotswolds House is Oliver Leech’s first new build project, a commission he was awarded in his late twenties, and marks a graduation in the scale of work undertaken by the practice to date. Cotswolds House is the culmination of a collaborative partnership between client and architect, resulting in a functional and beautiful retreat in the English countryside.
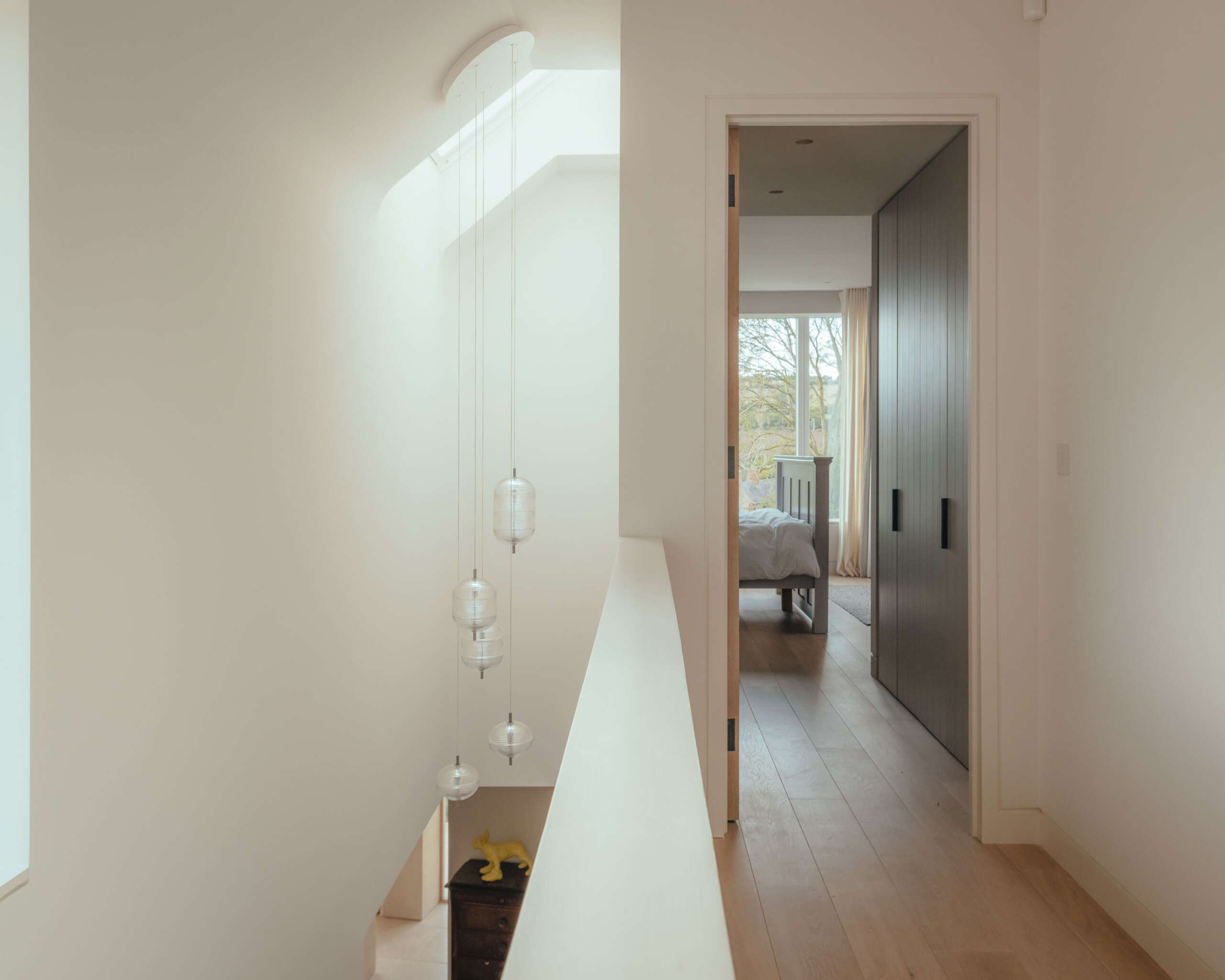
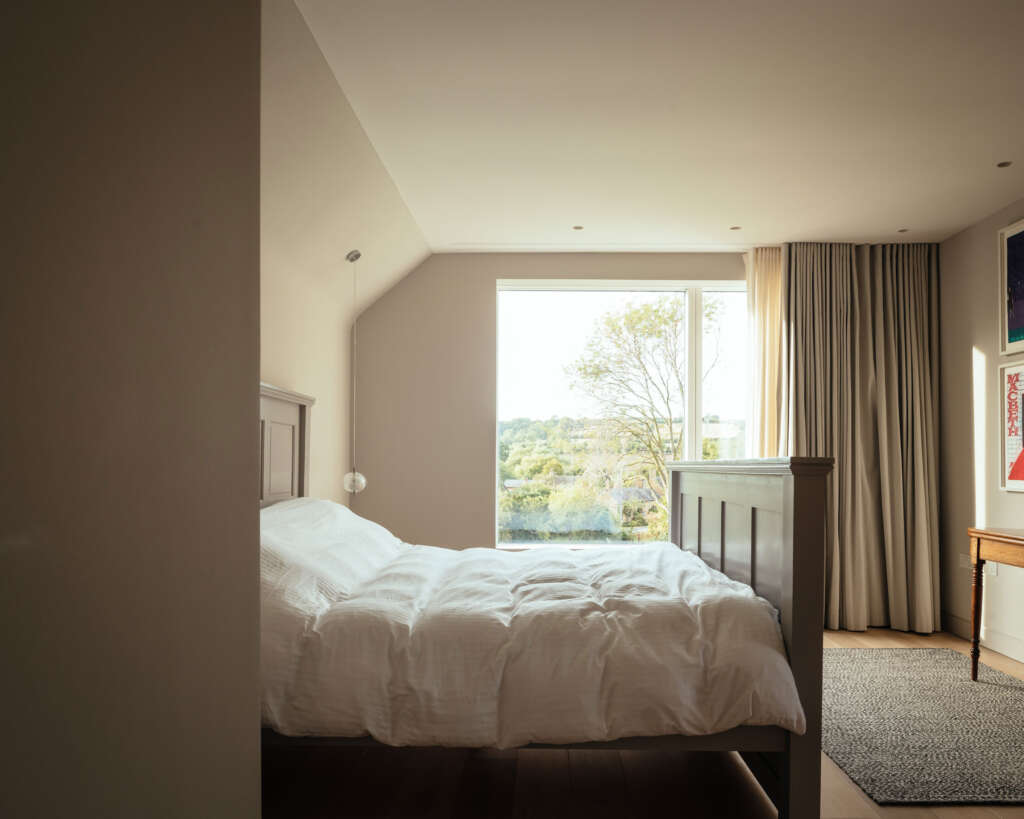
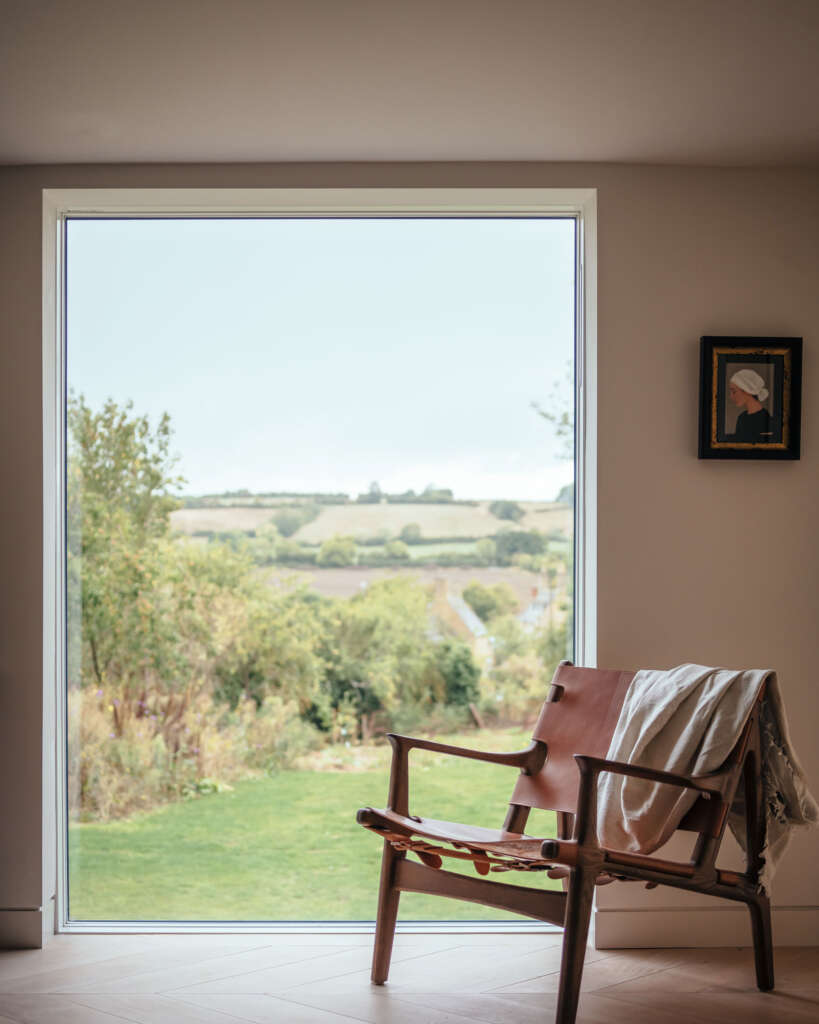
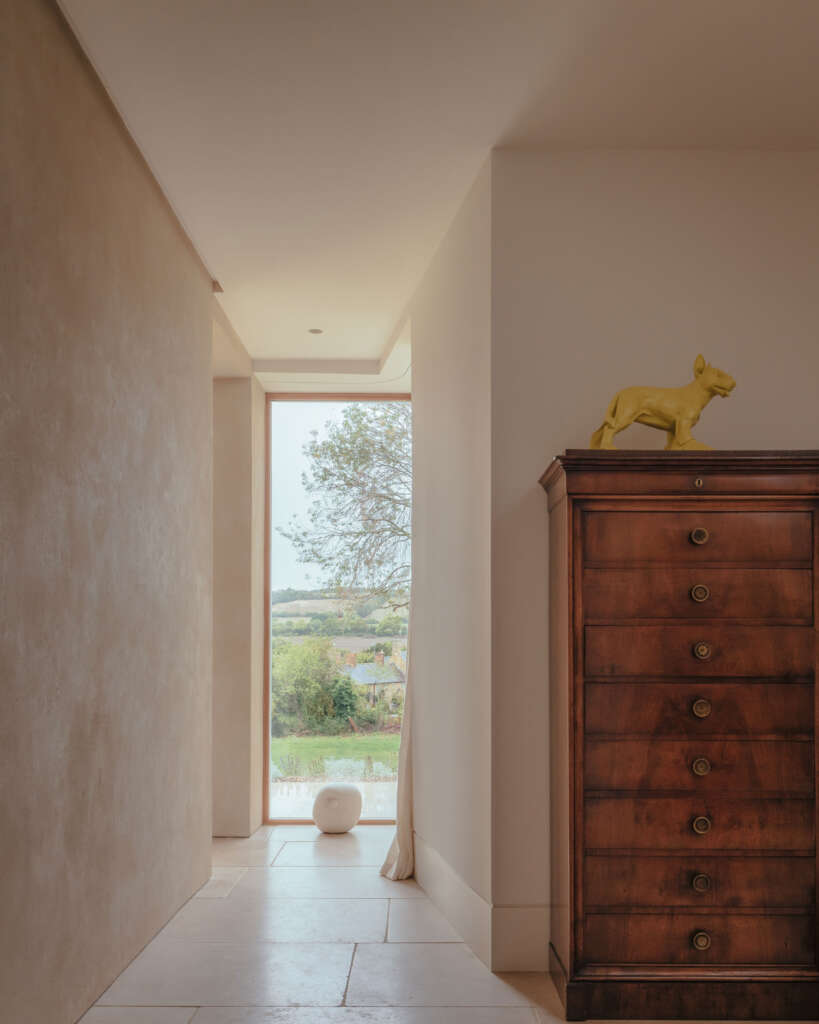
Oliver Leech, Director, Oliver Leech Architects says;
‘Inspired by Frank Lloyd Wright’s words, “of the hill, not on the hill”, our goal was to design a house that blends seamlessly with the natural topography. By sinking Cotswolds House down into the site, we achieved a low street profile with a sleek silhouette. However, from the garden, the house opens up to the expansive north-facing views through wide stretches of glazing. This balance of prospect and refuge creates an atmosphere that is both private and comfortable, yet spacious and airy. To enhance this feeling of retreat, we incorporated large overhangs, sheltered patios, and a splayed footprint.’
‘We chose local stone to anchor the building to its environment, selecting the Tinker’s Barn quarry for its soft, pale colour and avoid jarring yellow tones. By using stone at the lower level and placing a timber upper level atop it, we created a strong horizontal banding that connects the building to the land.’
Andrew White, Client says;
‘We briefed Oliver and his team to help us bring to life a house that married the best of city and country lifestyles without compromising on design or quality. Oliver was quick to find the best possible layout for the new home and surrounding gardens, opening the property up to expansive views that make our daily life at the house a delight’.
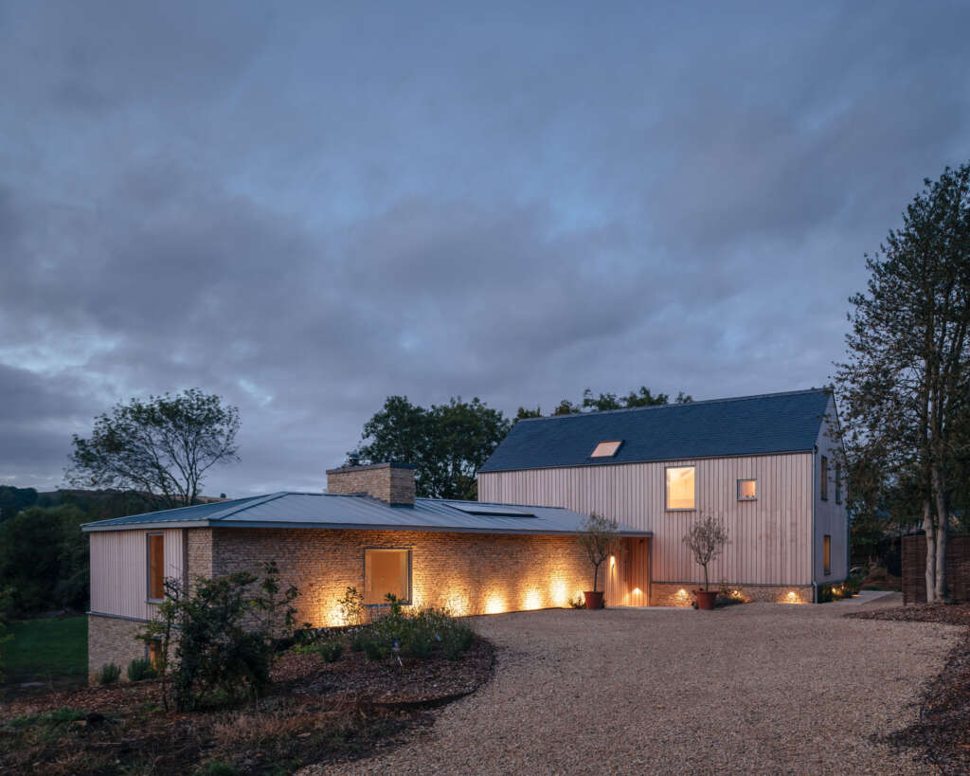
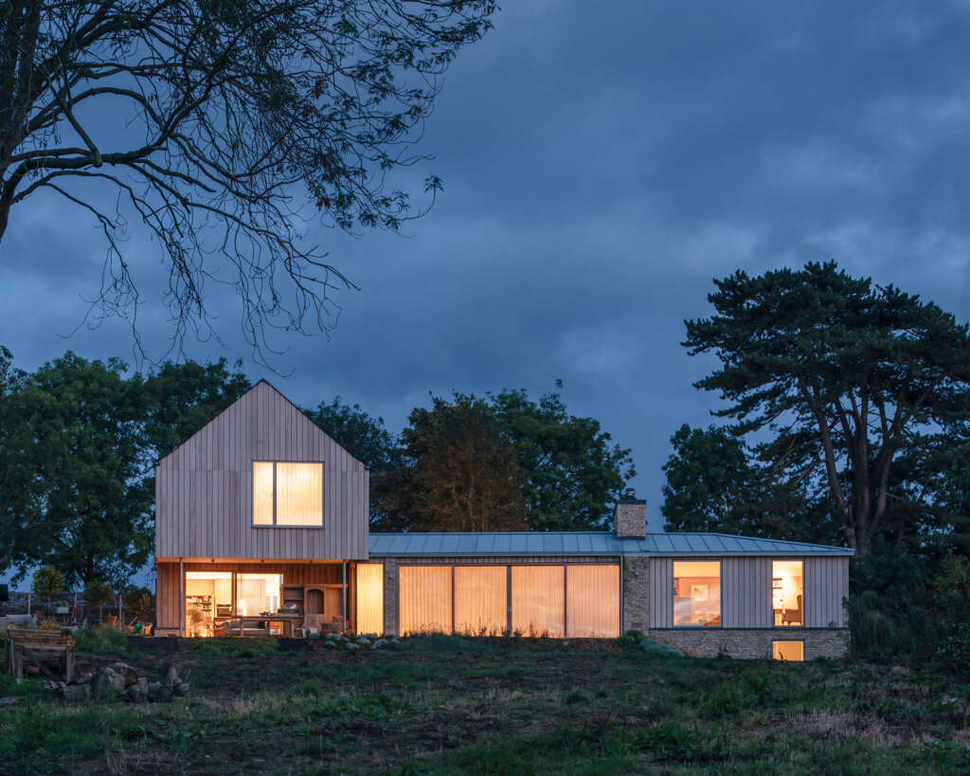
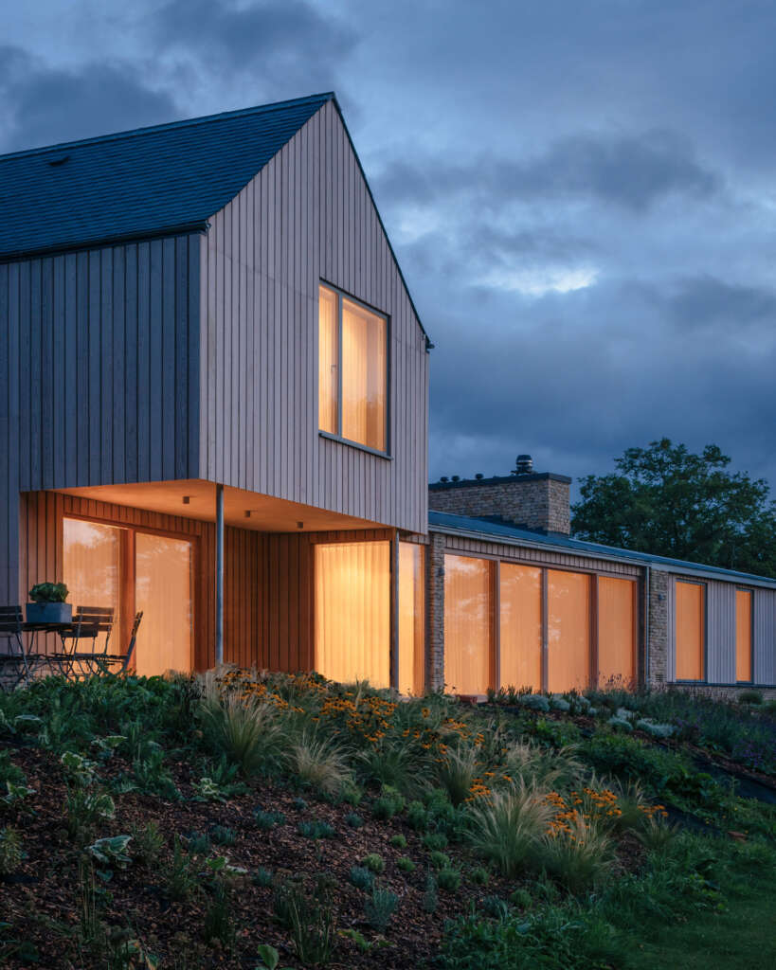
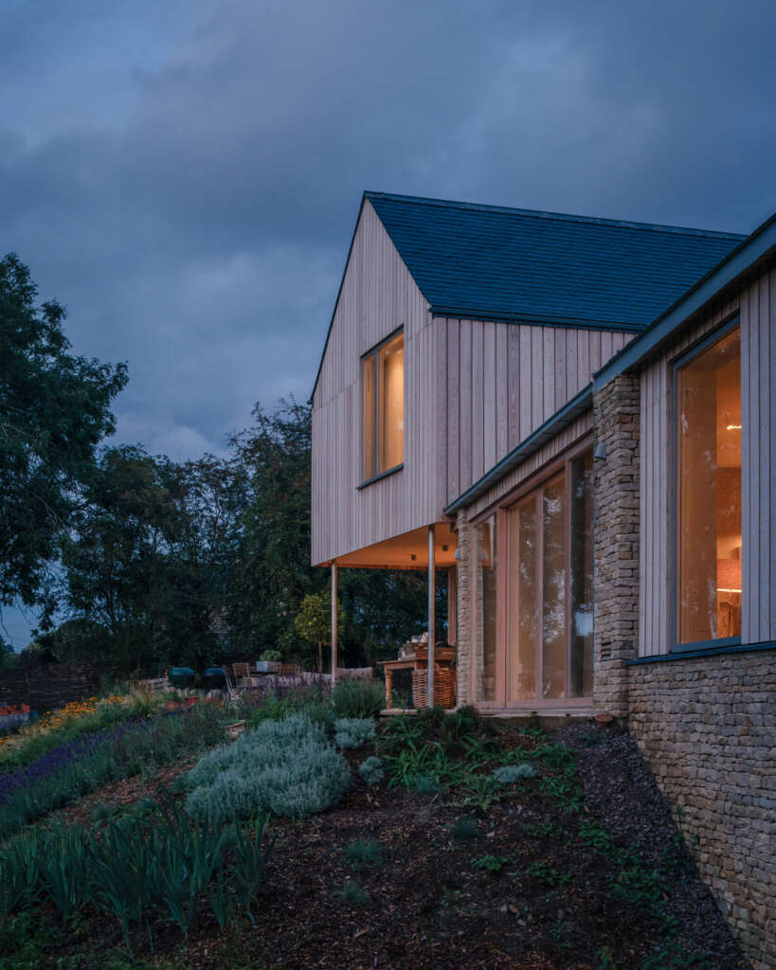
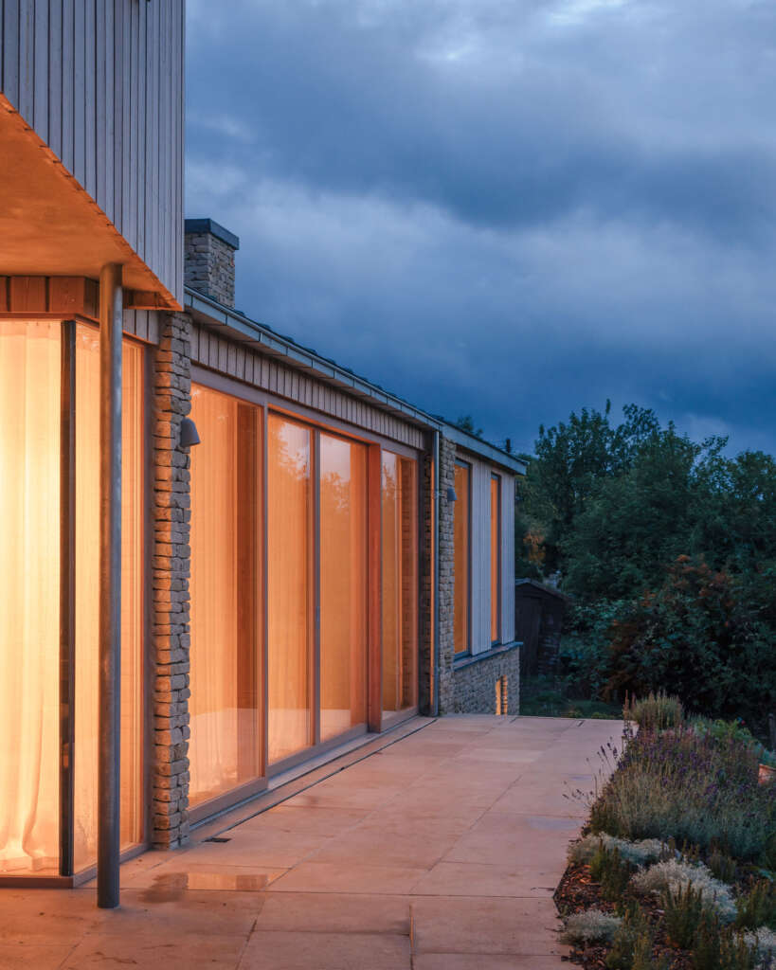
Drawings
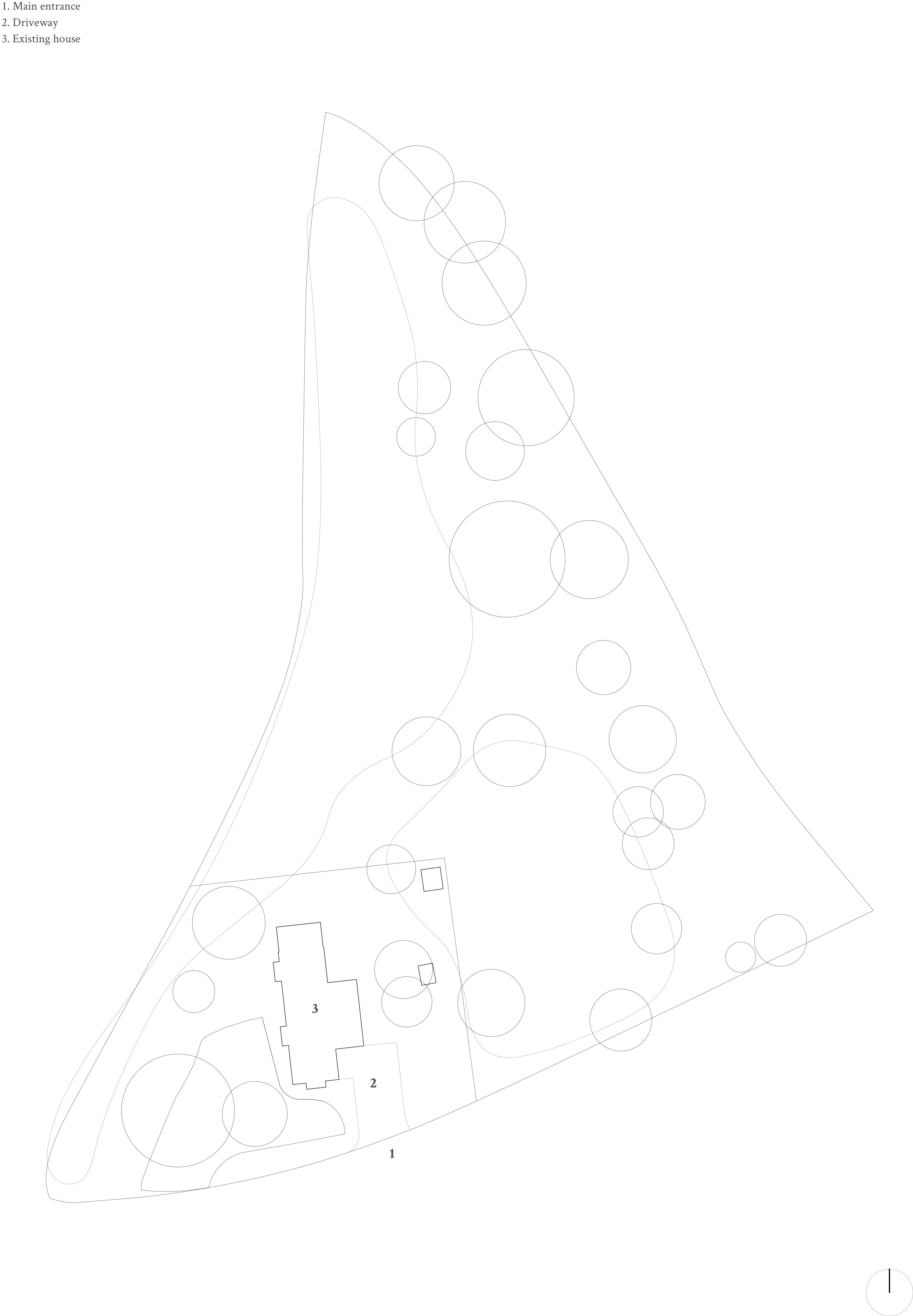
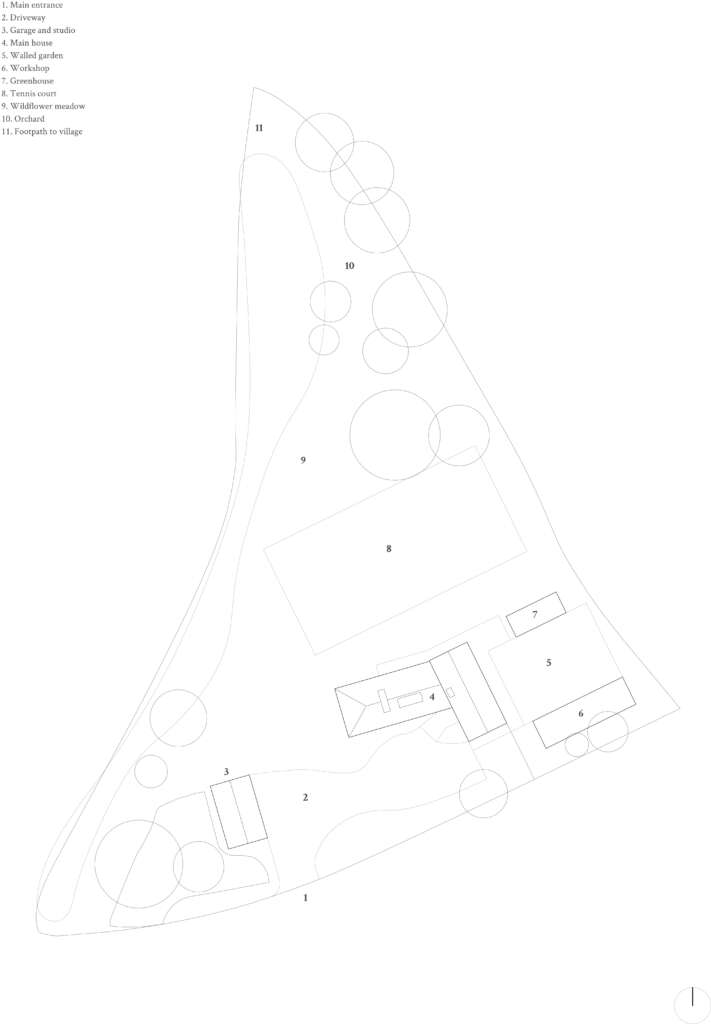


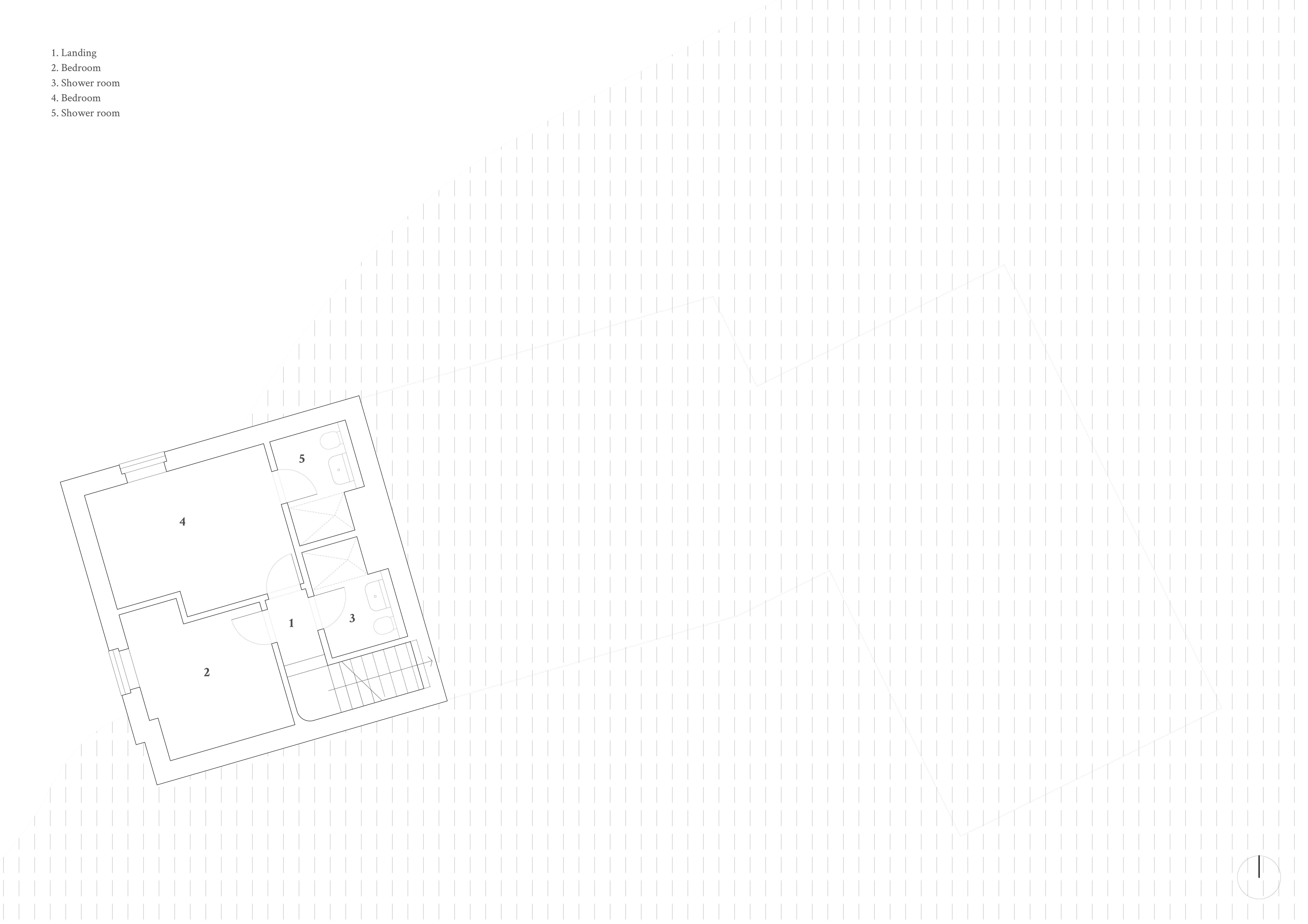
Project Details
- Location: North Cotswolds, United Kingdom
- Project size: 267 square metres (gross internal area)
- Started on site: March 2020
- Completion: September 2021
- Client: Alan Moug & Andrew White
- Architect: Oliver Leech Architects
- Interior Design: Oliver Leech Architects
- Structural engineer: Momentum
- Main contractor: Cotswolds Home and Energy Solutions Ltd
- Quantity Surveyor: Andrew Bird Associates
- Sustainability consultant: Etude
- Planning consultant: Stansgate
- Photographer: © Jim Stephenson


