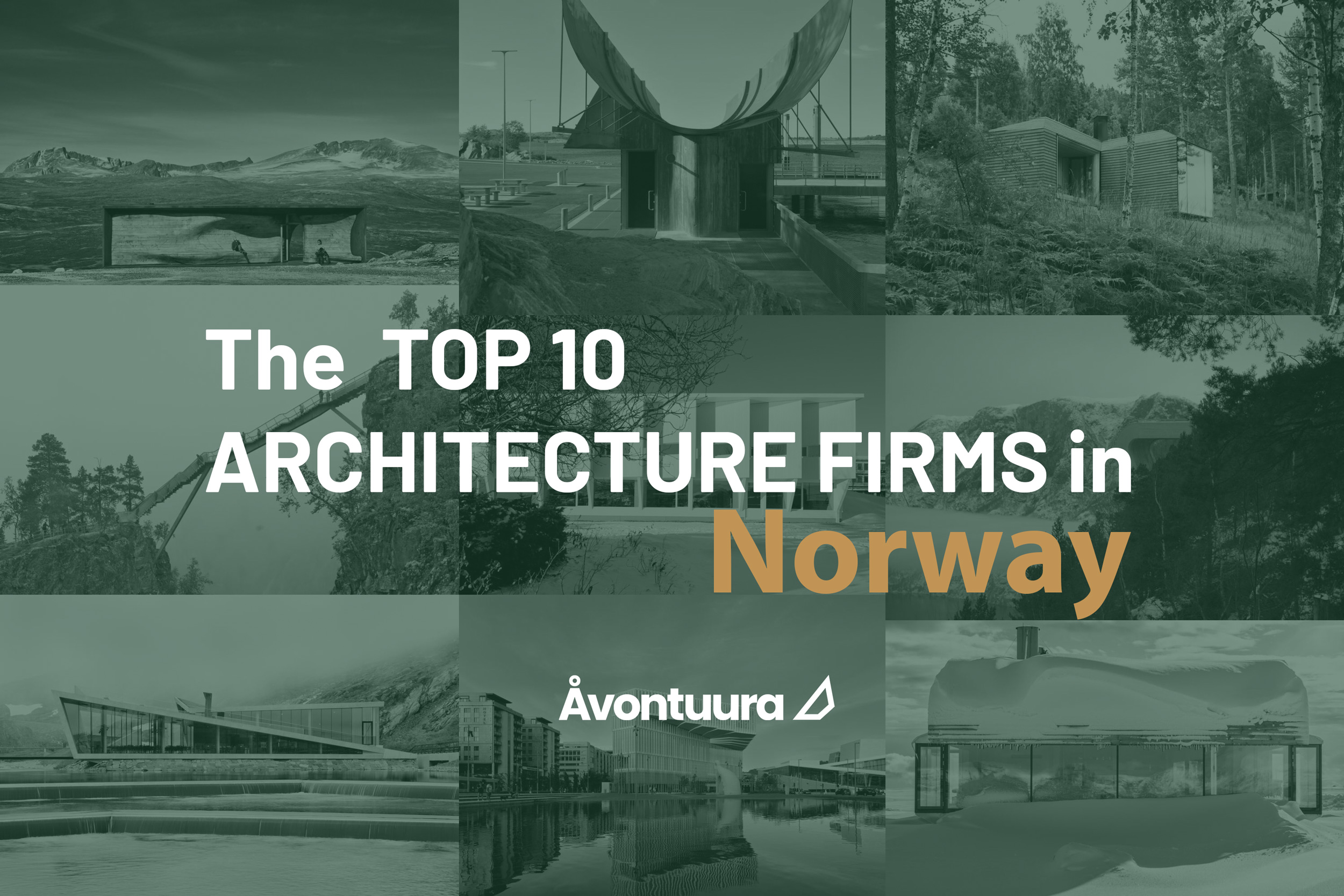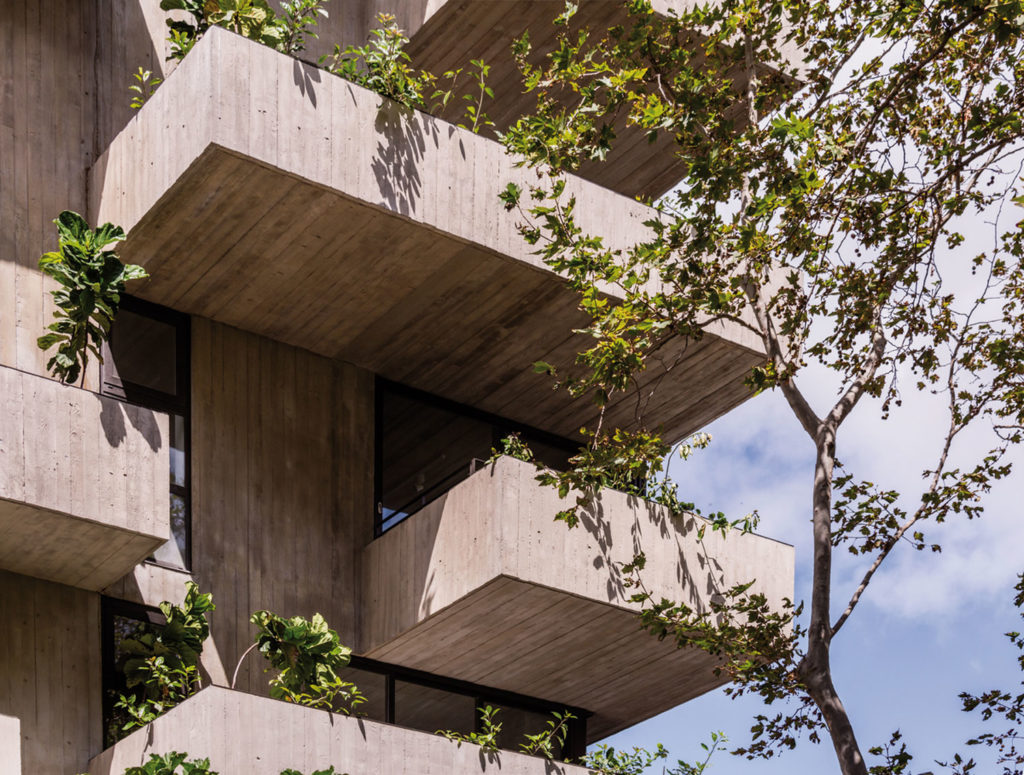
As we get closer to summer, the desire to spend more time outdoors grows with each day. That’s why we’ve selected some of the most unique residential projects from around the world that illustrate the different possibilities that come with designing private outdoor spaces. From stepped and zigzagging apartments, to cantilevering and shaded, we’ve got you covered.
Grab a cool drink and enjoy our selection of some of the most interesting terraces from around the world.

79 & Park by BIG Architects
All dwellings in the building have access to private and shared roof terraces. The terraced landscape features a rich variety of plants—hardy perennials, trees, and bushes are sprinkled across the rooftops, appearing green and leafy throughout the different seasons in the Scandinavian climate.
Read more about the project here.
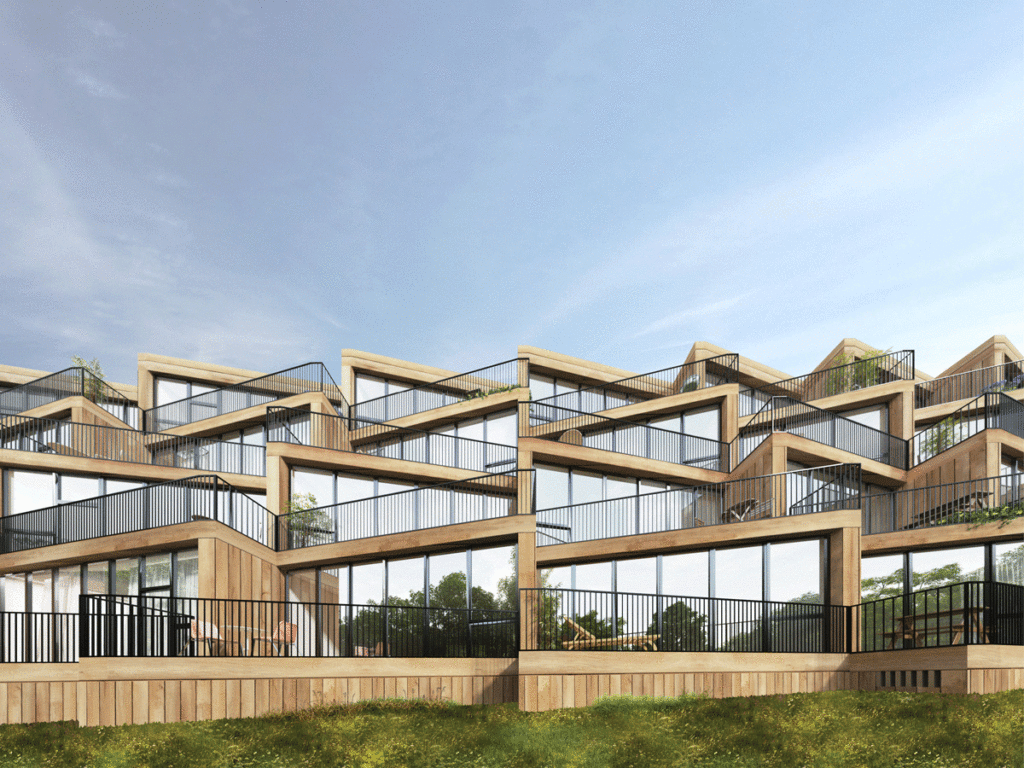
Zig-Zag Apartments by NL Architects
The jigsaw figure of the balconies miraculously creates a sense of privacy and shelter while at the same time enabling contact between the neighbors. On the east side, the stepped profile ‘embraces’ the street in a friendly gesture.
Read more about the project here.
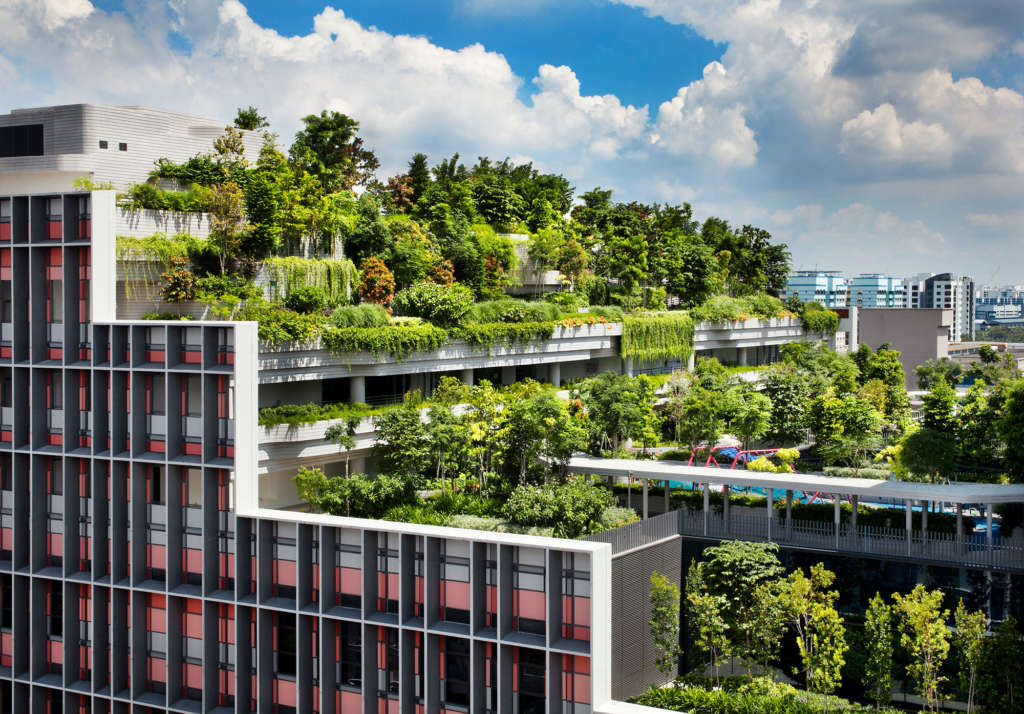
Kampung Admiralty by WOHA Architects
The Community Park is a more intimately scaled, elevated village green where residents can actively come together to exercise, chat or tend community farms. Complementary programmes such as childcare and an Active Aging Hub (including senior care) are located side by side, bringing together young and old to live, eat and play. A total of 104 apartments are provided in two 11-storey blocks for elderly singles or couples. “Buddy benches” at shared entrances encourage seniors to come out of their homes and interact with their neighbors. The units adopt universal design principles and are designed for natural cross ventilation and optimum daylight.
Read more about the project here.
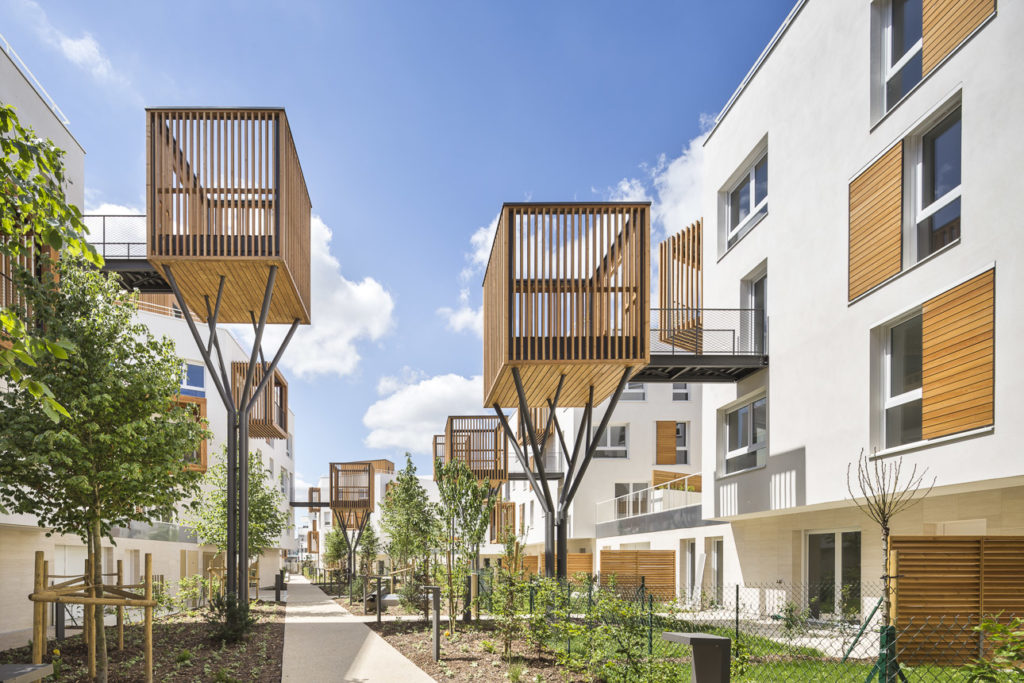
Marcel Cahin Quarter by Brenac & Gonzalez & Associates
Beyond a search for quality in the treatment of the apartment cellules, the project is dedicated to offering an added value in the quality of private exterior spaces. They constitute both the originality and the specificity of each dwelling and are the lead actors in the story of this new quarter of the city. An “inhabited undergrowth”.
Read more about the project here.

Short Lane by Woods Bagot
Conceived as an urban garden, Short Lane is a mixed-use development which retains the diversity of the local neighbourhood and creates places for more of it to happen – with new botanical spaces, walkable laneways, and venues for local participation.
Read more about the project here.
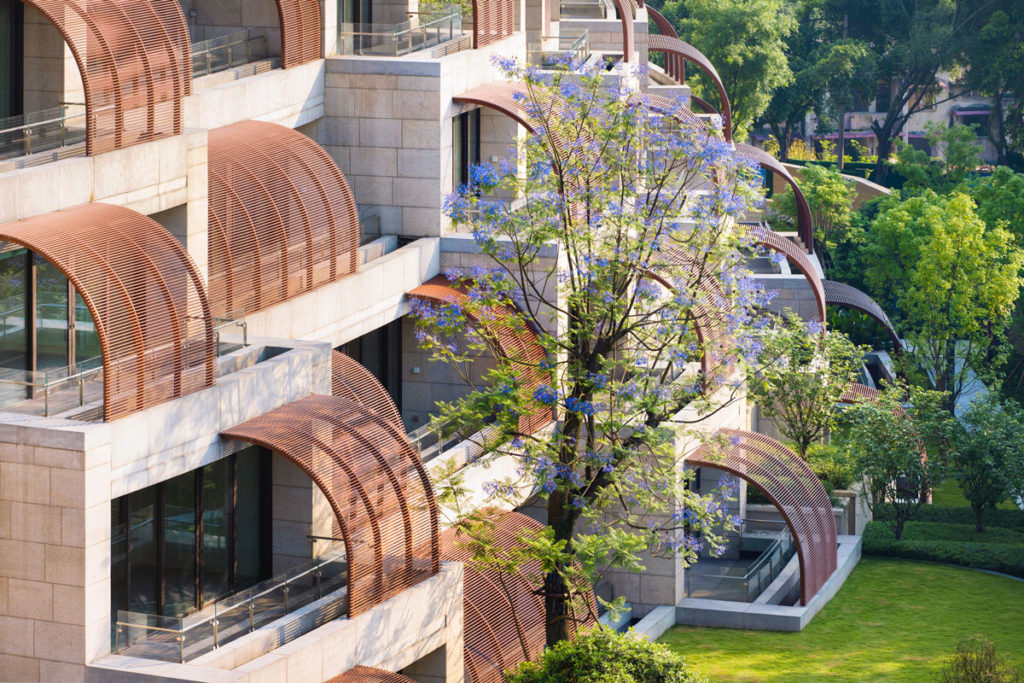
Hillside Residences by Safdie Architects
Eling Residences are spread across the highest plateau of Eling Hill, adjacent to Chongqing’s well-known Eling Park and overlooking the Yuzhong Peninsula—the central point of the Chongqing municipality—and the Yangtze River. The 460,000-square-foot development contains 126 apartments organized into terraces that echo the slope of the site.
Read more about the project here.
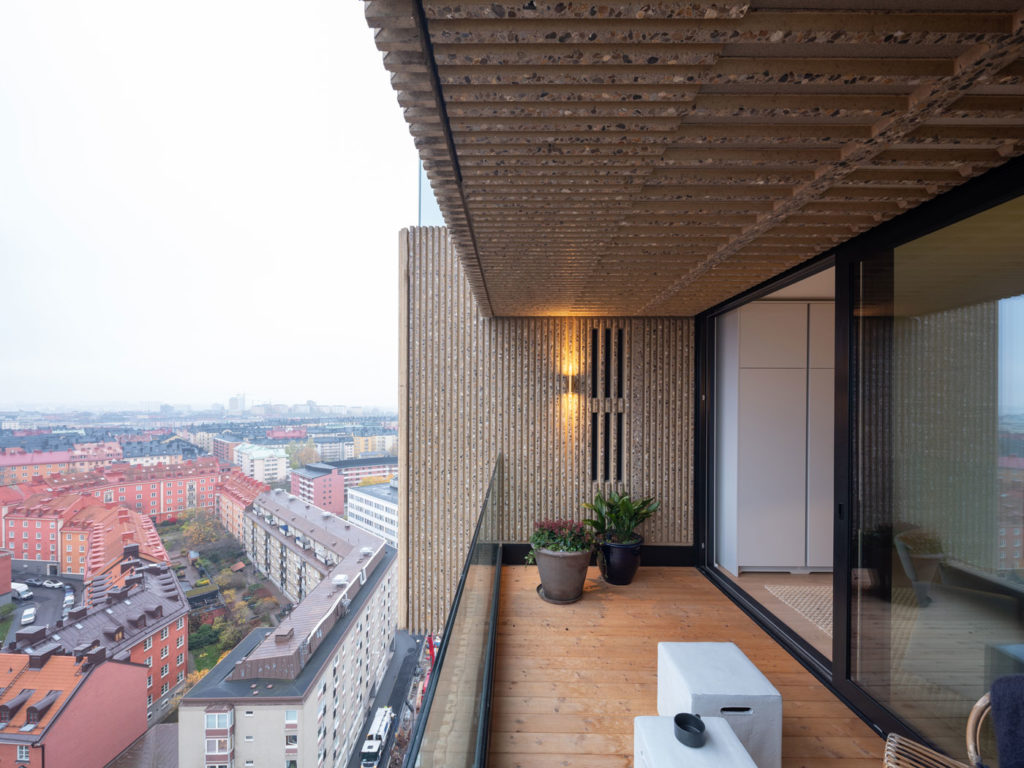
Norra Torner by OMA & Renier de Graaf
Each a kind of ‘crescendo’ composition of different heights – neither slab nor tower – prohibit the unfolding of an uncompromised typology. Conversely, the opted program, apartments with an emphasis on large outdoor spaces, prevented too literal a translation of the envelopes into architectural form.
Read more about the project here.

Alcazar de Toldeo by Sordo Madaleno Arquitectos
This luxury residential project enjoys a privileged location in Mexico City and peerless natural surroundings. The site has a very rugged topography so it was decided to integrate as far as possible the architecture to these natural formations, with the aim of respecting the environment and exploiting the extraordinary panoramic views of the city that can be seen between the vegetation.
Read more about the project here.
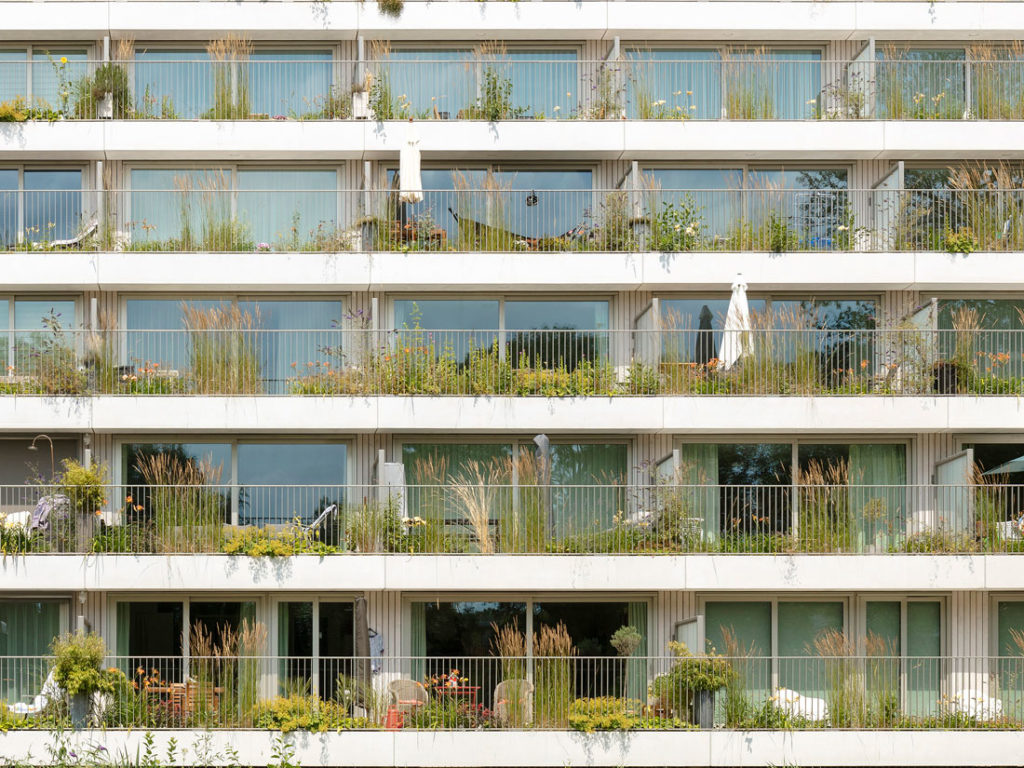
Klencke by NL Architects
Klencke (or Terras op Zuid) is a residential complex with a distinctive stepped profile that provides supersized outdoor spaces with a spectacular orientation.
Read more about the project here.
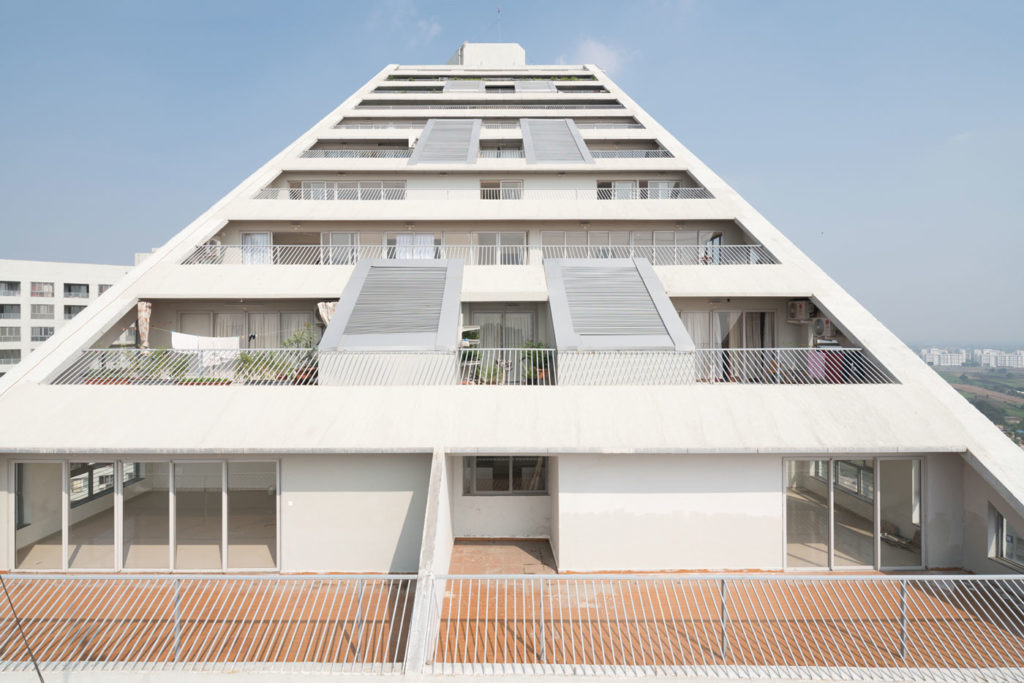
Future Towers by MVRDV
Future Towers provides 1,068 apartments for a diverse section of the rapidly expanding population, a true vertical village that will house around 5,000 people in one building.
Read more about the project here.




