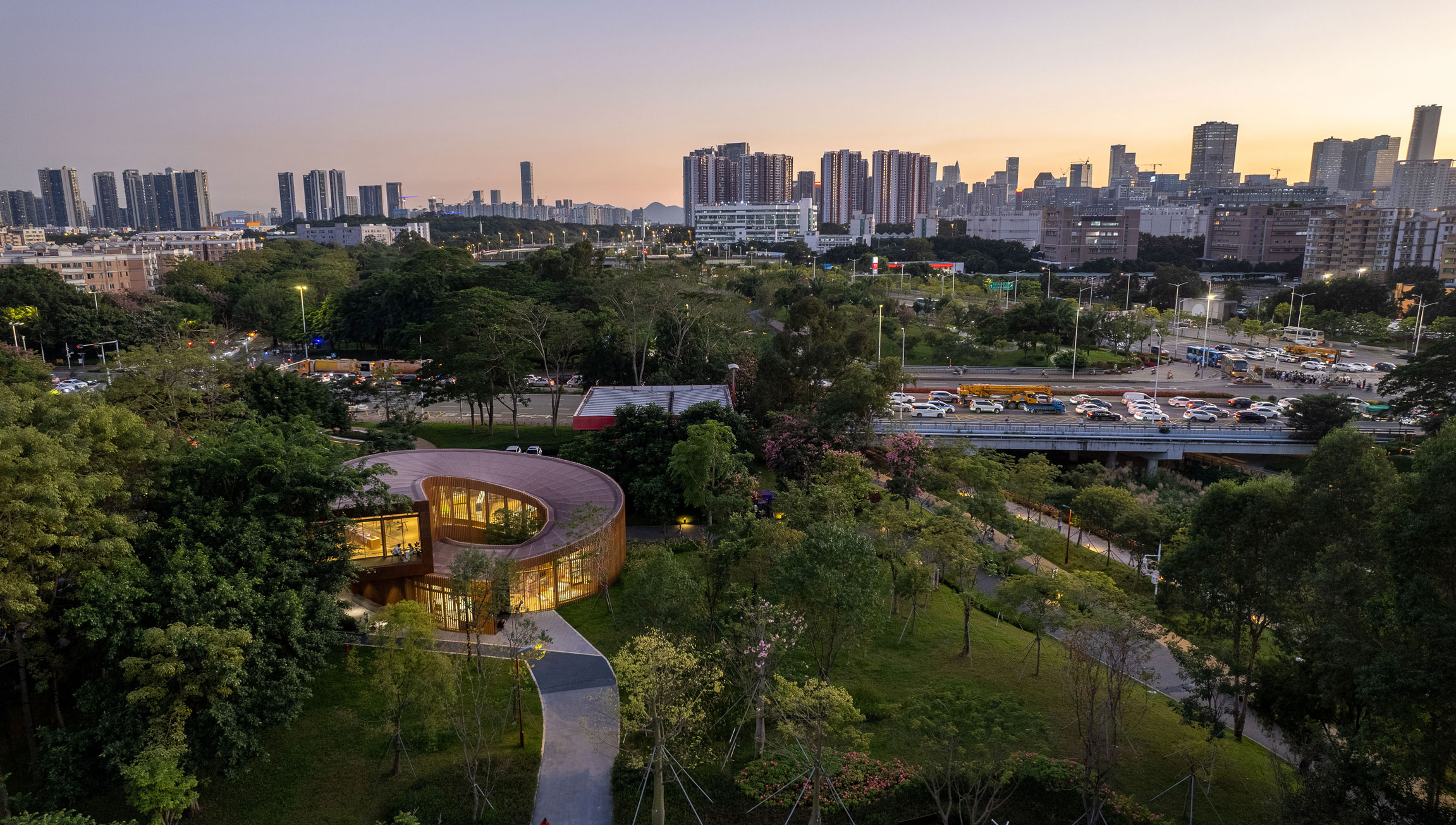Thach That, Hanoi, Vietnam
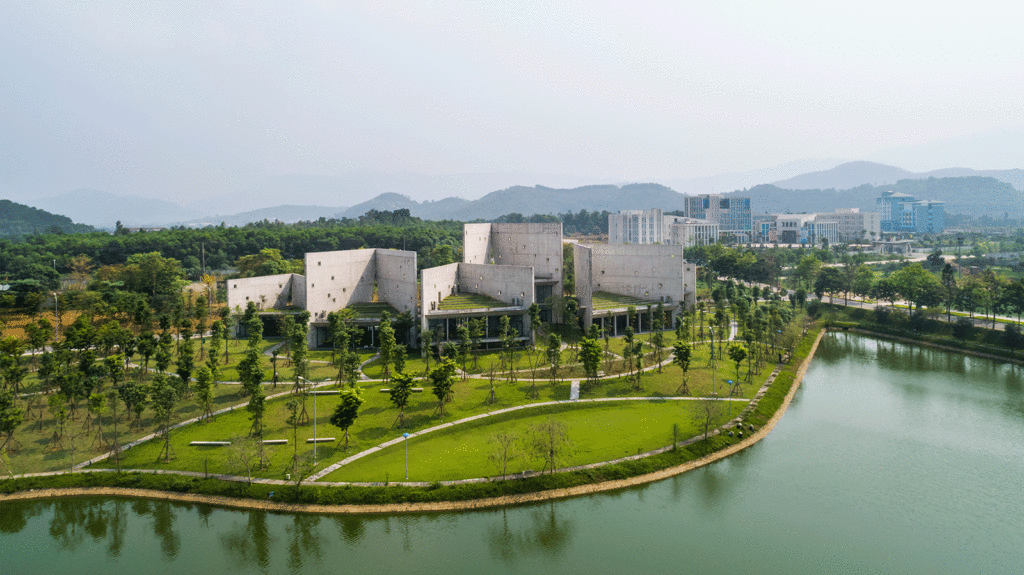
The following description is courtesy of VTN Architects.
Located on a light slope beside a quiet lake and landscape abundant of trees, Viettel Offsite Studio is a series of inclusive units; a welcoming reception, a dining room, and four studios. It is located on the outskirts of Hanoi, around 30km and takes 40 minutes by car.
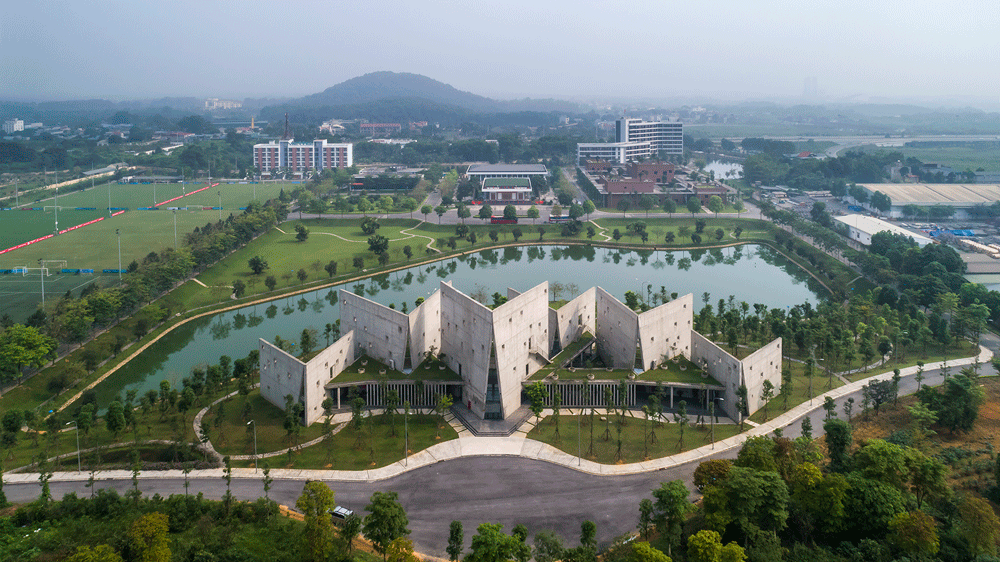
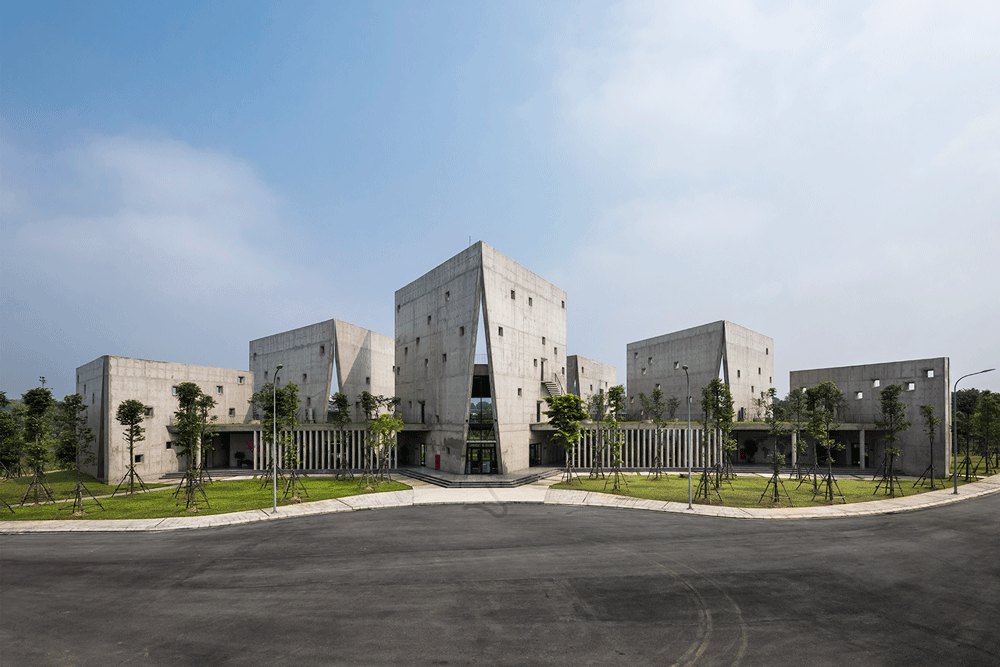
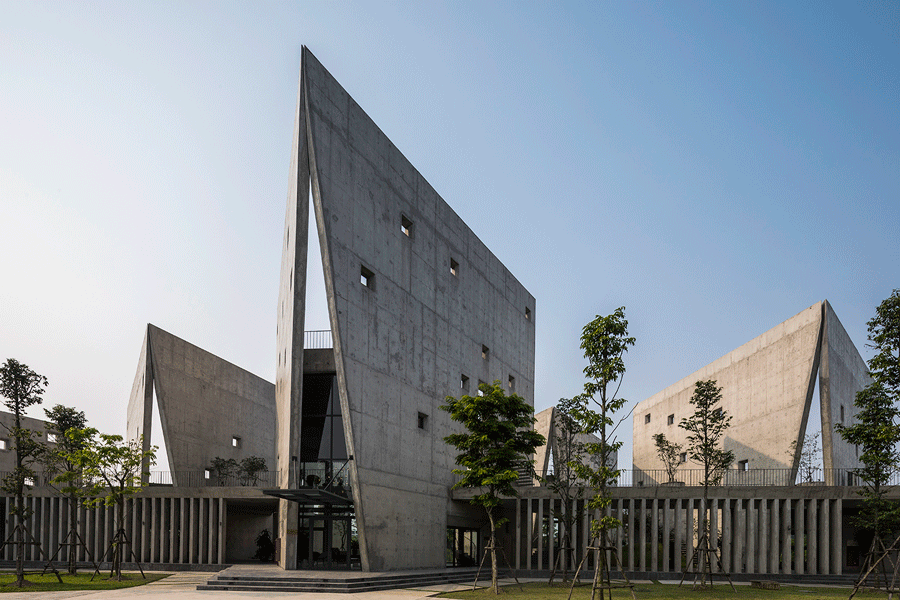
Viettel is a global telecommunication group in Vietnam with over 27,000 staff (2015). They are represented in many big cities in Vietnam such as Hanoi, HCMC, Da Nang, etc…to respect offline communication, even a head office IT Company. Viettel Offsite Studio’s facility for meetings is prepared for their leaders to have boot camp meetings, to make discussion and decisions, and is located at the corner of Viettel Academy’s campus where they can provide education for their engineers. These studios also offer an offsite short-term workplace for its leaders, allowing them to get away from the busy cities and miscellaneous.
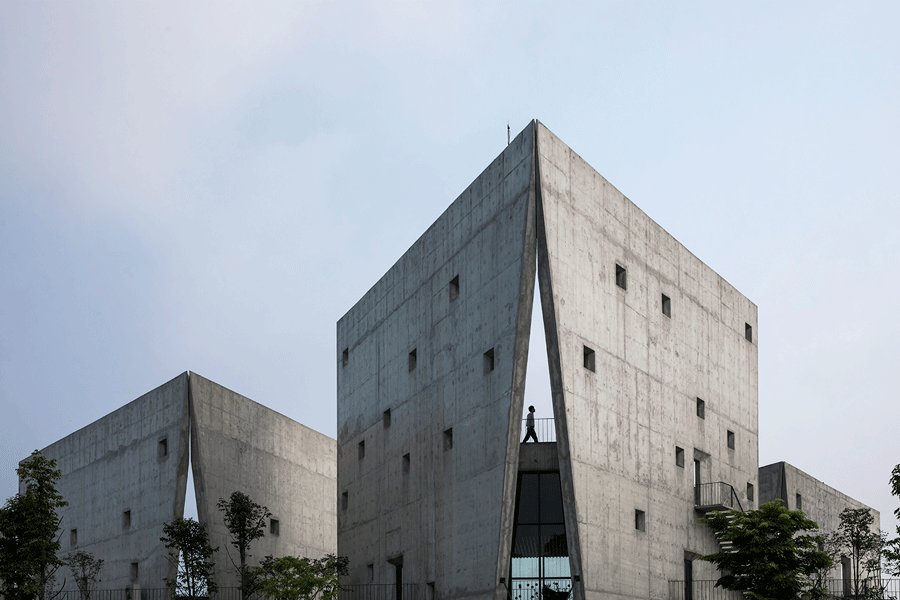
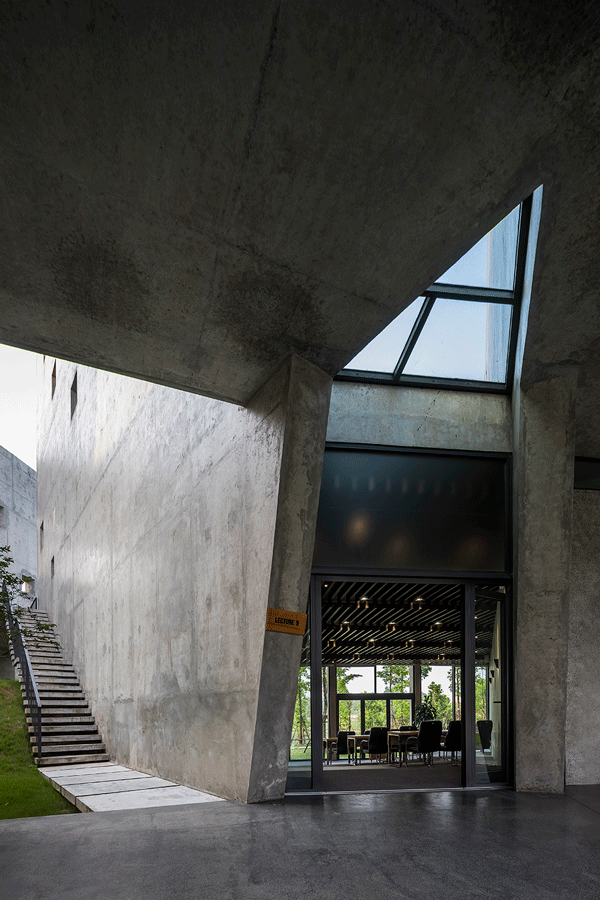
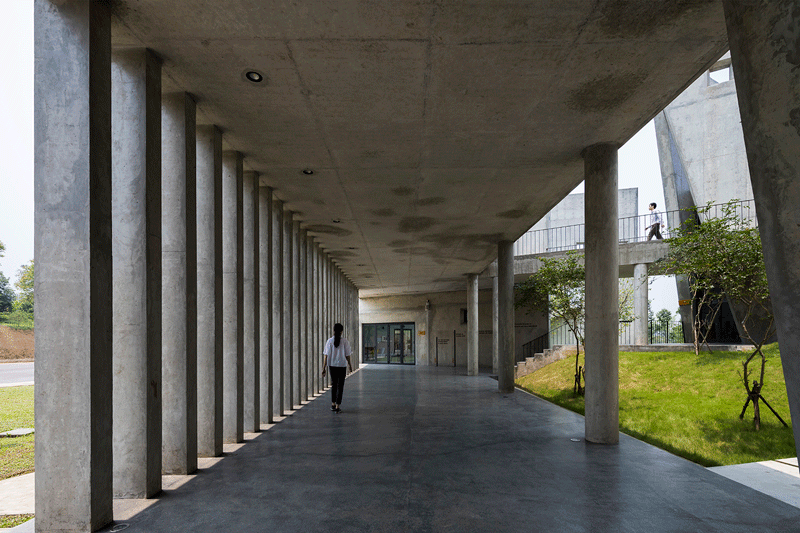
There are six V-shaped wall blocks which are freely arranged, follow the lay of the land and are connected by an open corridor. These blocks form triangular surface spaces: two sides closed and the other side opens towards a lake and trees. The walls create an open book shape that states “open from the inside to nature”. While the open side directly faces the surrounding environment, it allows people to both relax, be immersed in nature, and concentrate.
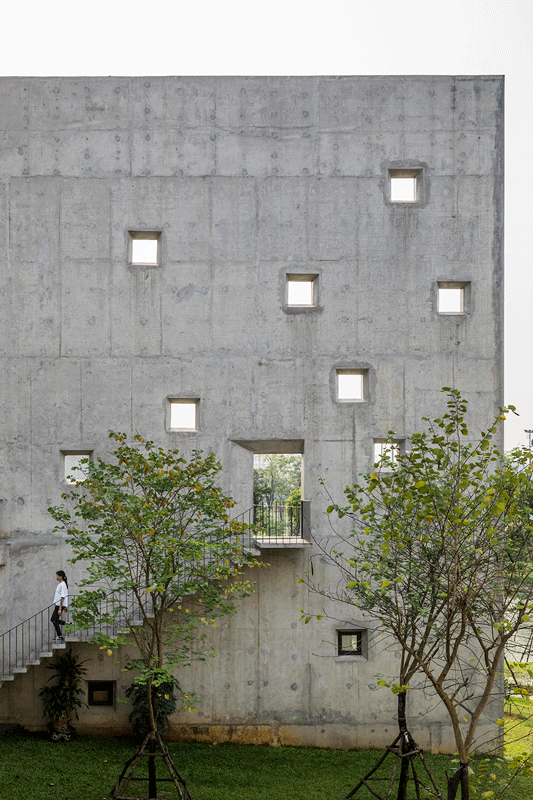
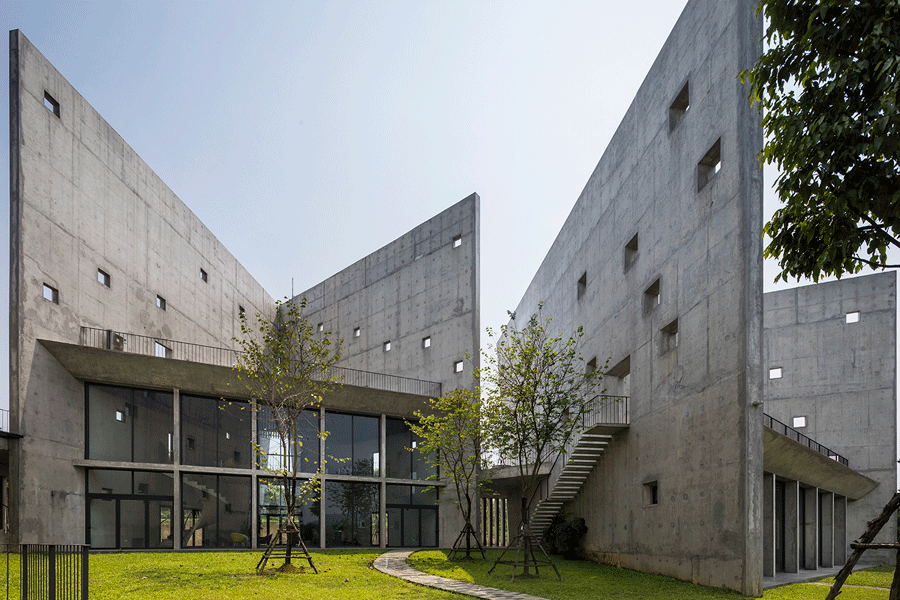
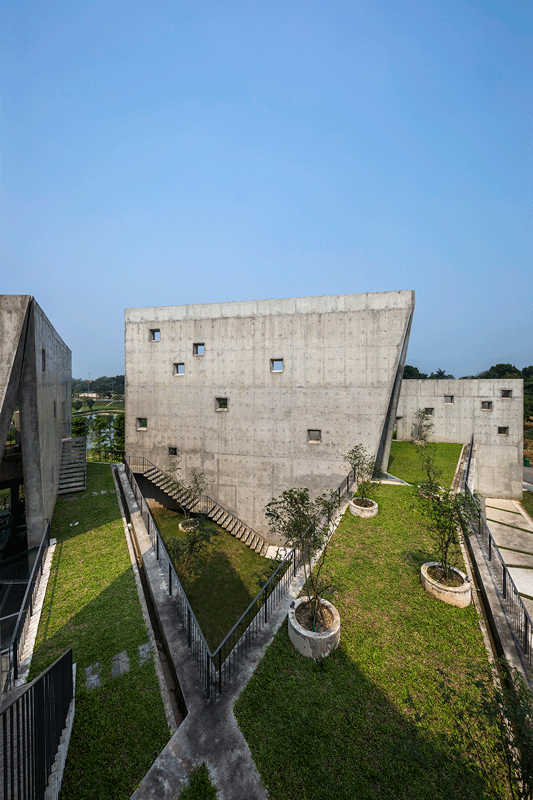
The studios are open to the north direction which offers the most beautiful green views to people. The V-shaped walls are designed to be high, to cut strong, harsh sunlight from the east and west while creating an impressive exterior facade for the entrants. The roof garden will work as an outside studio. The small holes on the wall will provide gentle lights and wind to the roof studio.
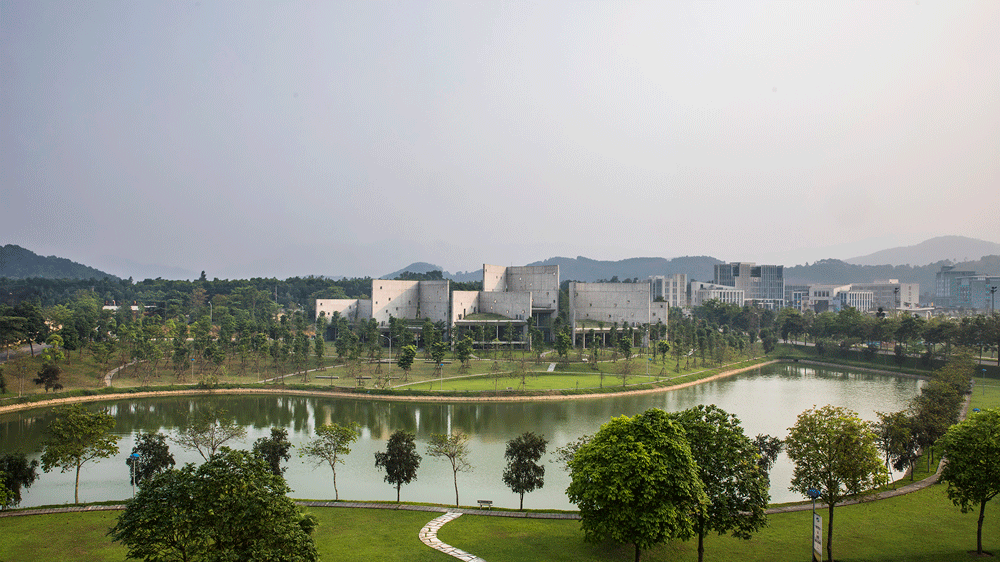
Project Details
Architect Firm: VTN Architects (Vo Trong Nghia Architects)
Principal Architect: Vo Trong Nghia
Design Team: Marek Obtulovic, Nguyen Van Thu
Supervision: Nguyen Hoang Son, Doan Huu Chinh
Client: Viettel Corporation
Contractor: Delta Corp
Status: Finished
Program: Office Facility
Location: Thach That, Ha Noi, Viet Nam
GFA: 1,427 m2
Images: VTN Architects (Vo Trong Nghia Architects), Hiroyuki Oki



