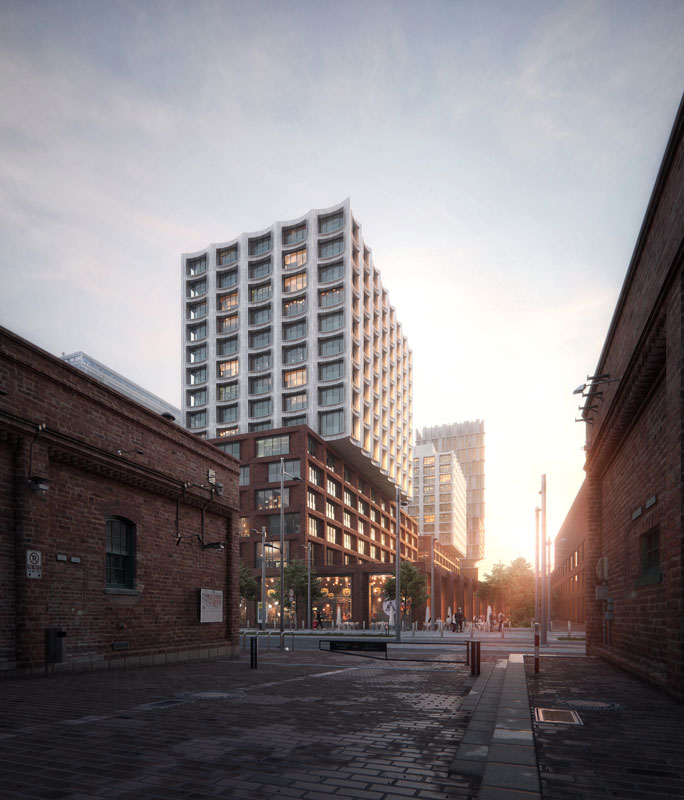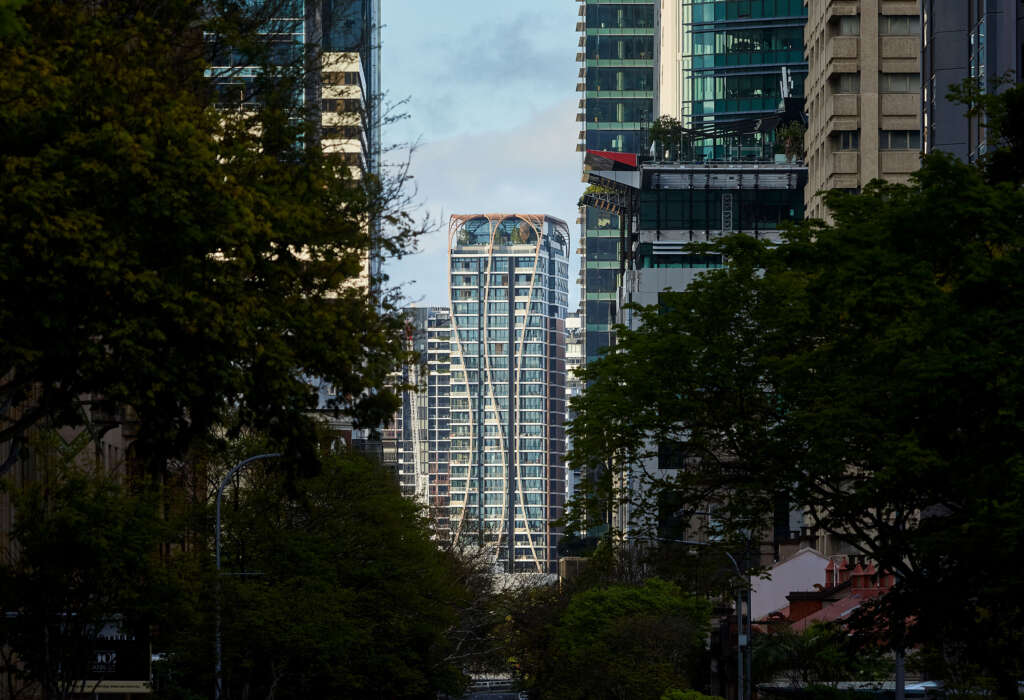
Upper House
Architect: Koichi Takada Architects
Location: South Brisbane, Australia
Type: Residential
Year: 2023
Photographs: Scott Burrows, Mark Nilon, Tom Ferguson
“Now, more than ever, we understand the importance of respecting and acknowledging our rich history in Australia, home to the oldest known civilisation on earth. The five-storey artwork on the building’s facade was conceived as a way to contribute a valuable narrative to the urban landscape and the work of indigenous artist, Judy Watson, tells stories of our nation’s first people,” says architect Koichi Takada.
“The architectural form of Upper House draws inspiration from the Moreton Bay Fig, with ‘architectural roots’ taking us on a journey from our ancient past at its base, up to the future of vertical living. Topped with biodiverse outdoor areas, wellbeing retreat and social hub, Upper House addresses what is referred to as connection deficit.”
The following description is courtesy of the architects. Upper House in South Brisbane, Australia, is the latest multi-residential project to launch by Koichi Takada Architects and delivers 188 apartments over 33 storeys. The expressive architectural form drew inspiration from the Moreton Bay Fig and signals a new era in urban multi-residential design, where connection to nature, quality of design, resident wellbeing and environmental sustainability align.
Upper House is the first completed collaboration between Aria Property Group and Koichi Takada Architects and the architecture celebrates Brisbane’s natural beauty and relaxed urban lifestyle, punctuating the city skyline with a natural timber pergola and tropical rooftop oasis, progressive wellbeing amenities as well as a five-storey indigenous artwork at the building’s podium.
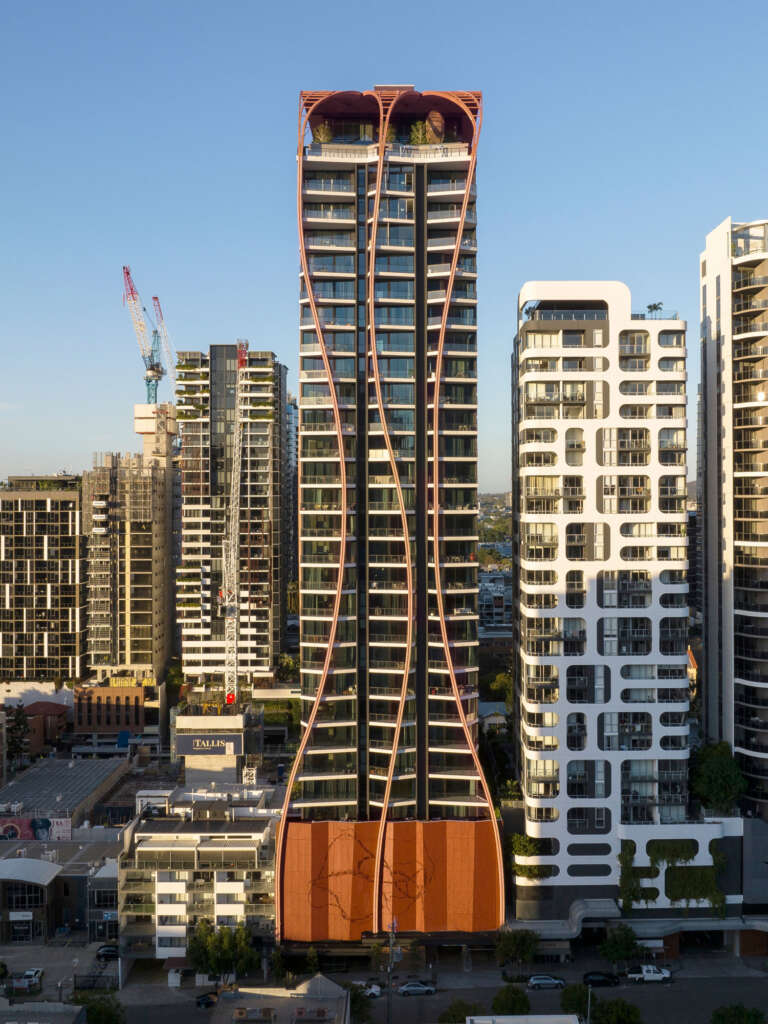
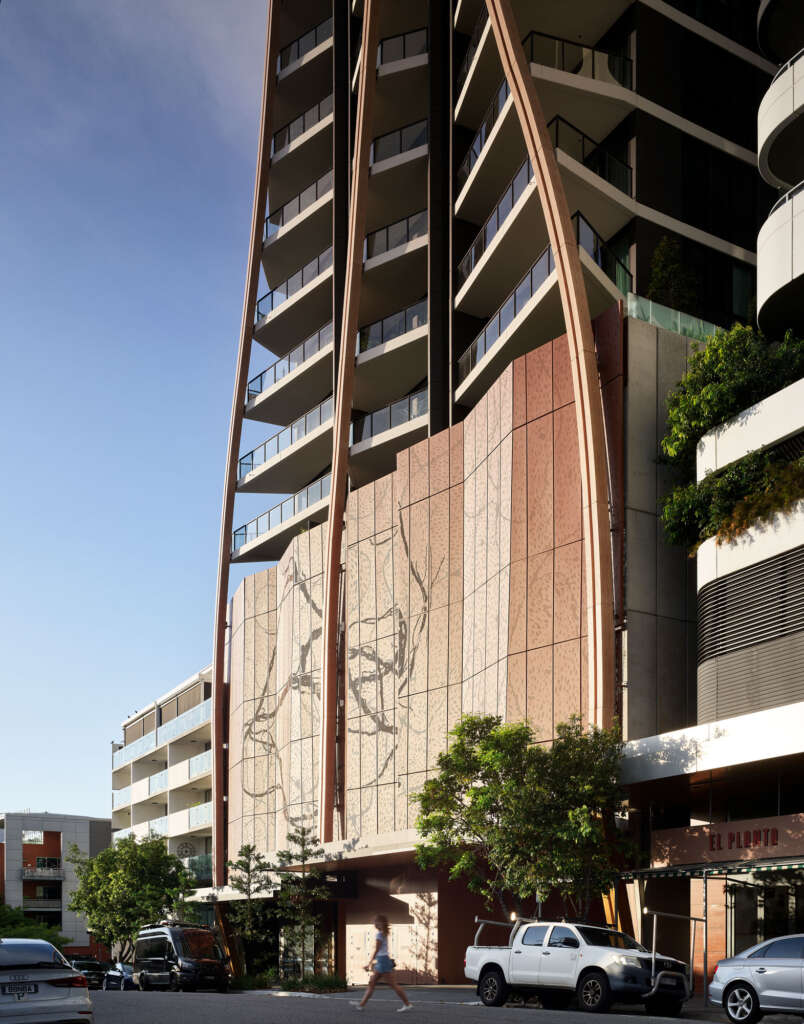
Distinctive Design
Easily identified by its architectural “roots” and natural timber pergola, Upper House’s form references the butress root system of the native Moreton Bay Fig (Ficus macrophylla) which function to stabilise and anchor the tree – or in this case building – to its prime location. Upper House’s pergola was expertly achieved by collaborator, Theca, with tri-dimensional twists and curves in the Siberian Larch structure. Two timber “nests” on opposite sides of Upper House are accessed by footbridges from level 32 and can each accommodate a small party of guests to gather in the open-air cocoons.
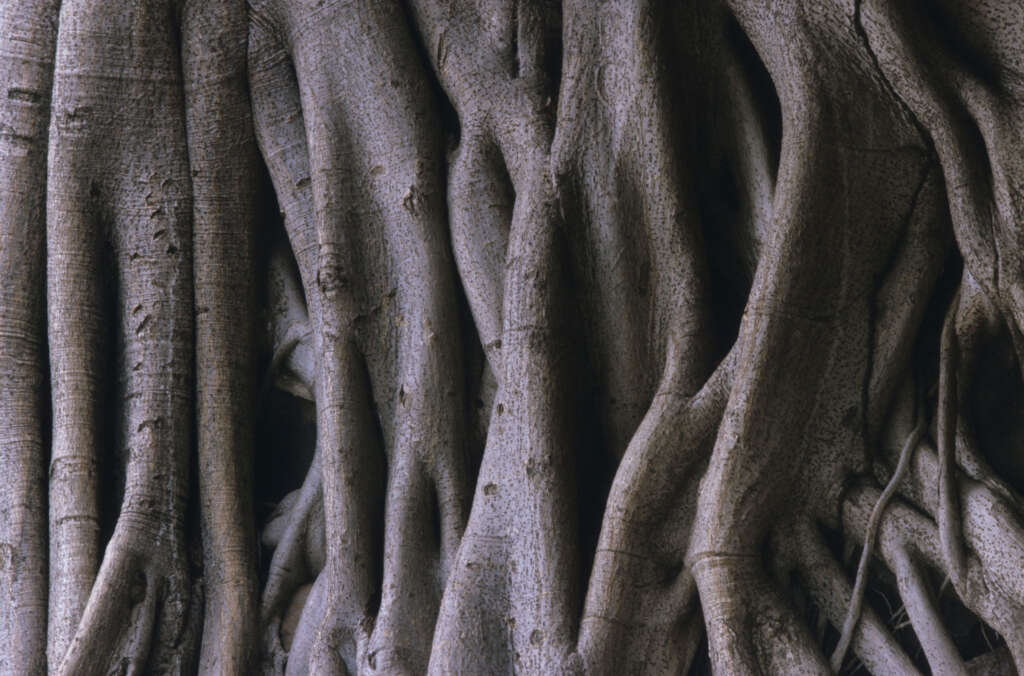
The organic, meandering façade, speaks to the five-story artwork by Australian artist Judy Watson. Bloodlines weaving string and water, 2023, is a perforated metal, folded and backlit artwork that brings to life indigenous history and traditional narrative. “Lines of light criss-cross the river and the land. Local routes follow Aboriginal walking tracks. They are the bloodlines that pull us to Country and culture,” says Watson. Her prominent expression of indigenous history lays the foundation of respect, fosters a sense of inclusion among residents, and opens a dialogue about Australia’s significant past. Aria Property Group’s commitment to art and community continues inside the Hope Street lobby, which is a public gallery space to showcase emerging artists, aligning with their mission of the nearby Fish Lane Arts Precinct.
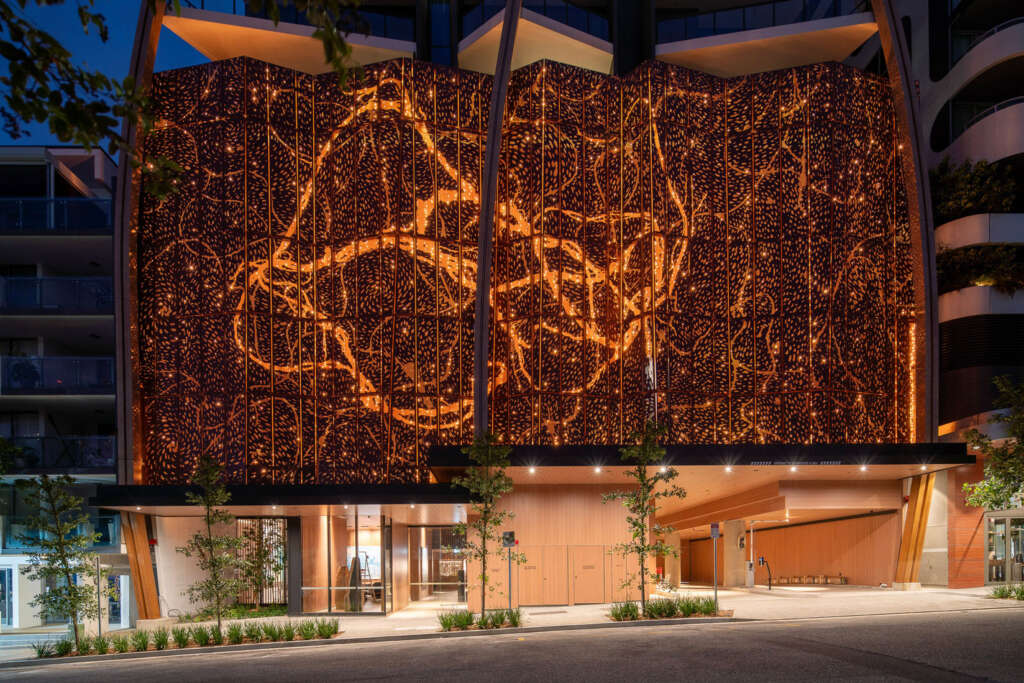
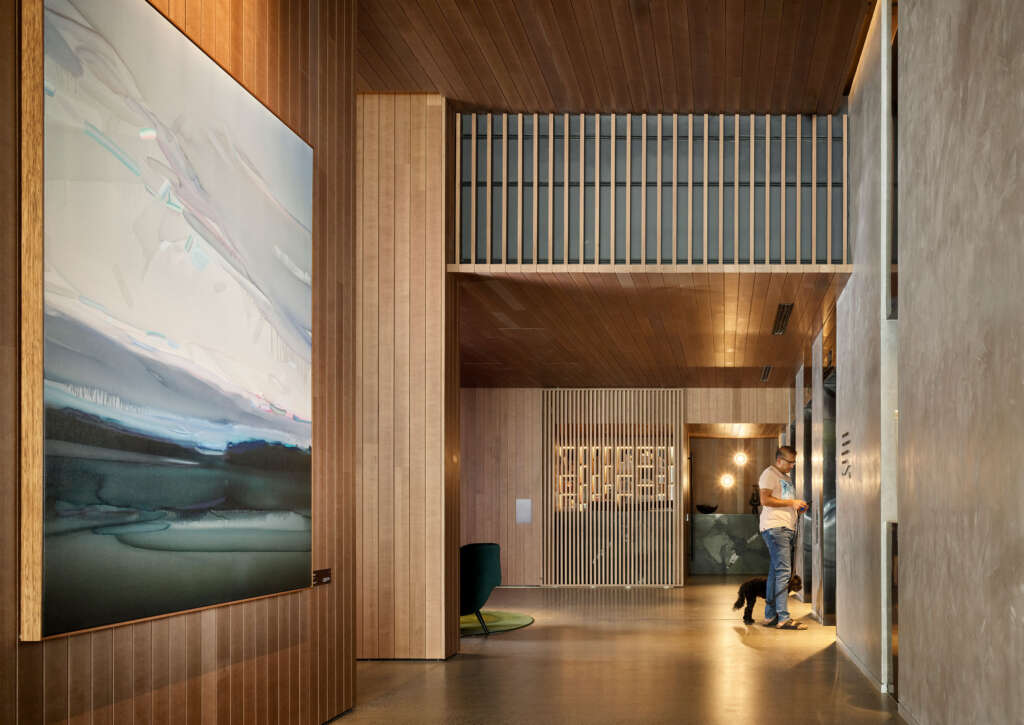
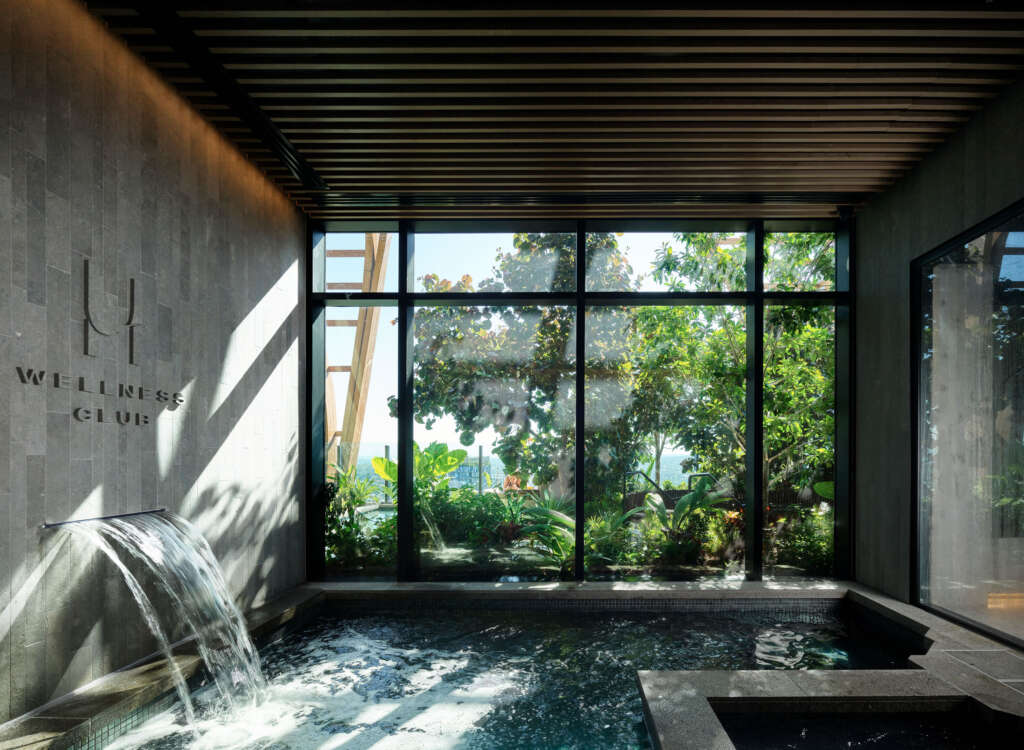
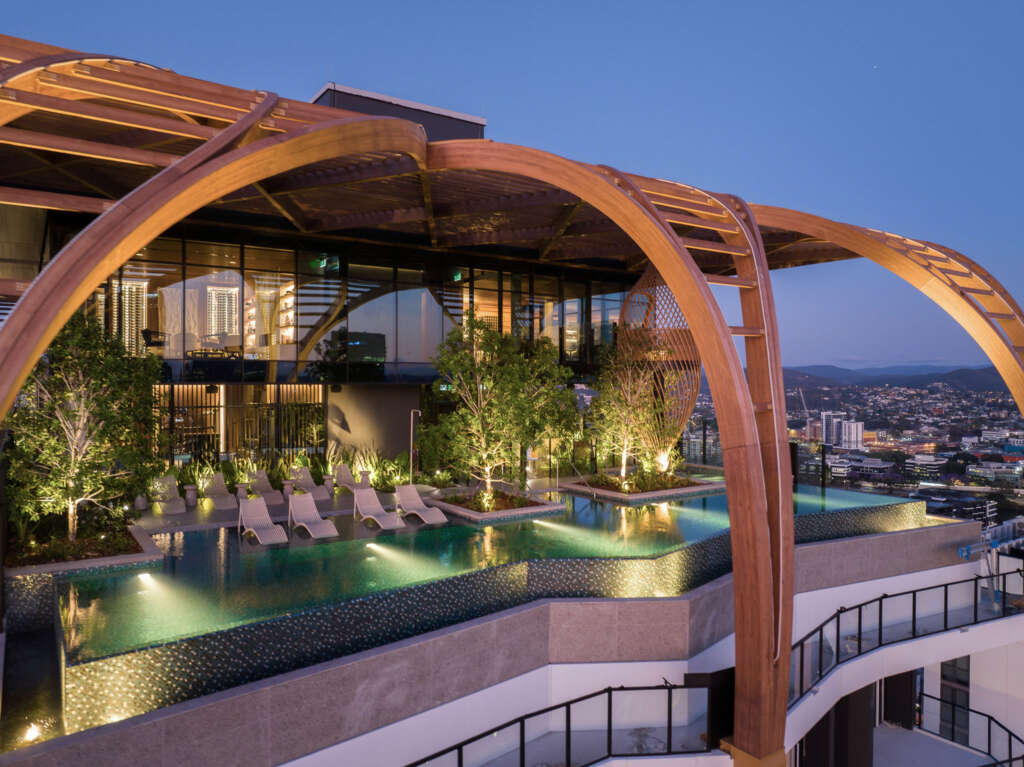
Holistic Wellness
Upper House, situated across Brisbane River from the city’s CBD, began as a vision to celebrate the natural beauty that Brisbane is renowned for, while catering to the collective and individual wellbeing needs of its residents. Together, Aria Property Group and Koichi Takada Architects have created the most desirable inner-city address, which delivers an enviable lifestyle through quality design, the inclusion of nature and a focus on holistic wellness.
The multi-residential tower is the first of its kind, with a double-storey Wellness Club and resident facilities called Upper Club that span two premium rooftop floors. Over 1,000m2 of world-class amenities are designed to foster interaction, build a sense of community and enhance wellbeing. Amenities include infinity pool, spa, saunas, fitness club, yoga studio in and amongst mature tropical landscaping, as well as boardroom, work from home facilities, lounge bar, cinema and private dining and wine cellar.
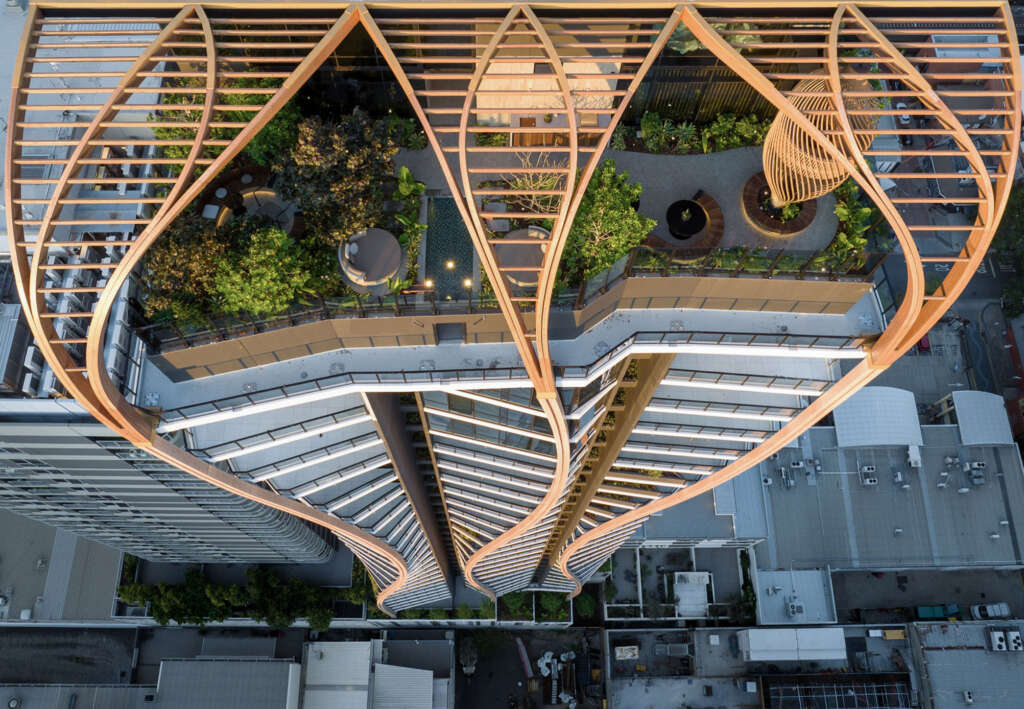
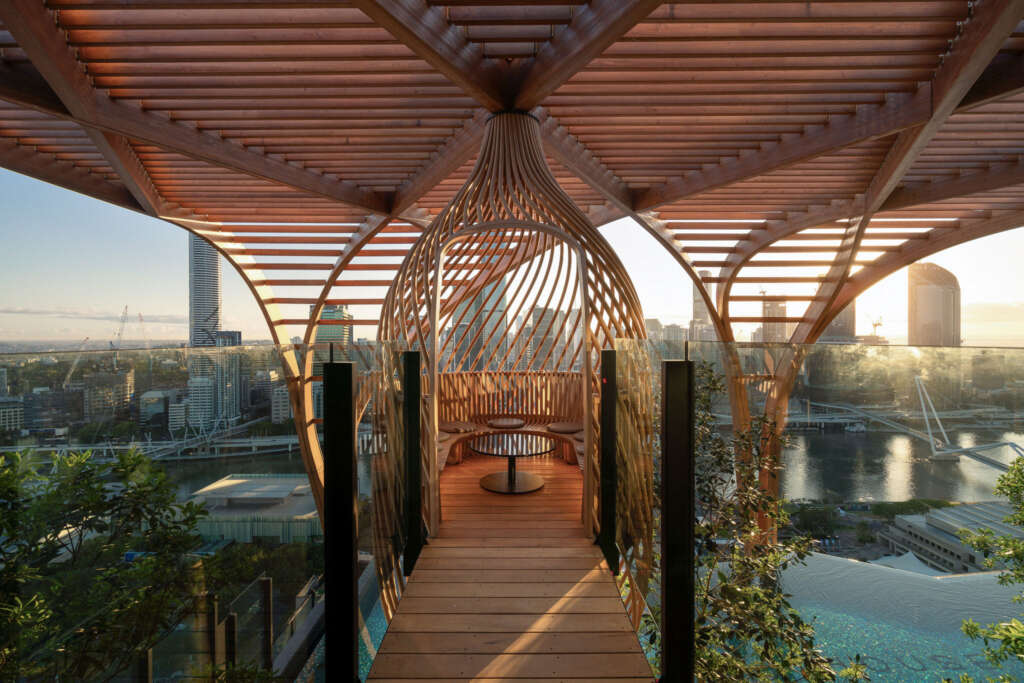
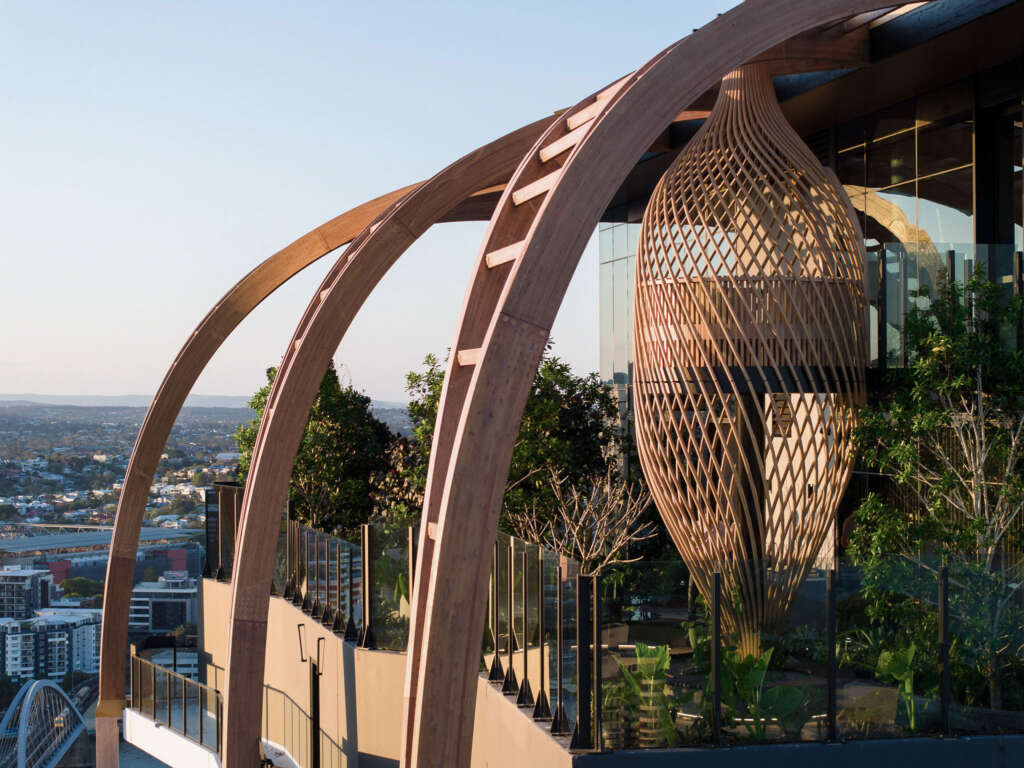
Sustainability, Biodiversity and Optimisation
All Upper House apartments enjoy outdoor balcony space and are strategically oriented to provide privacy or open out towards views of the CBD to the east or the mountainous green landscape to the west. The staggered balcony protrusions also balance natural light and shade to accommodate an exceptional quality of life in the sub-tropical climate.
Responsible design decisions throughout see Upper House built and operating in accordance with the firm’s ESD principles. Energy-efficient systems and adoption of recycled and renewable materials and resources minimise the impact and contribute to positive environmental outcomes.
- Targeting 5-Star Green Star Rating
- 40kL rainwater tank irrigates all plants
- 30kW solar system
- Extensive landscaping provides insulation and reduces heat-island effect
- Building is designed with 20% reduction in water consumption
- Sustainable building materials used in construction (third party verified)
- 100% renewable energy procured for building’s electricity consumption
- 242 bicycle spaces and 60 Electric Vehicle charging spaces
- Achieved an 8.4 Stars through the NatHERS energy rating scheme
3,544 native and tropical plantings, carefully selected for their ability to thrive in the local climate ensure a resilient landscape and mini ecosystem that adds vitality to the rooop seng and support our commitment to sustainability. The layers of trees and foliage serve as a natural insulator, reducing reliance on artificial heating and cooling. Rainwater harvesting in a 40kL rainwater tank provides irrigation to all plantings.
High-density living in this manner, optimises the use of land and promotes the efficient use of water, energy and waste management. Upper House’s residents put into practice resource sharing through an electric vehicle carshare fleet and the building is equipped with e-vehicle charging stations – and the ability to integrate them throughout 100% of the car parking spaces.
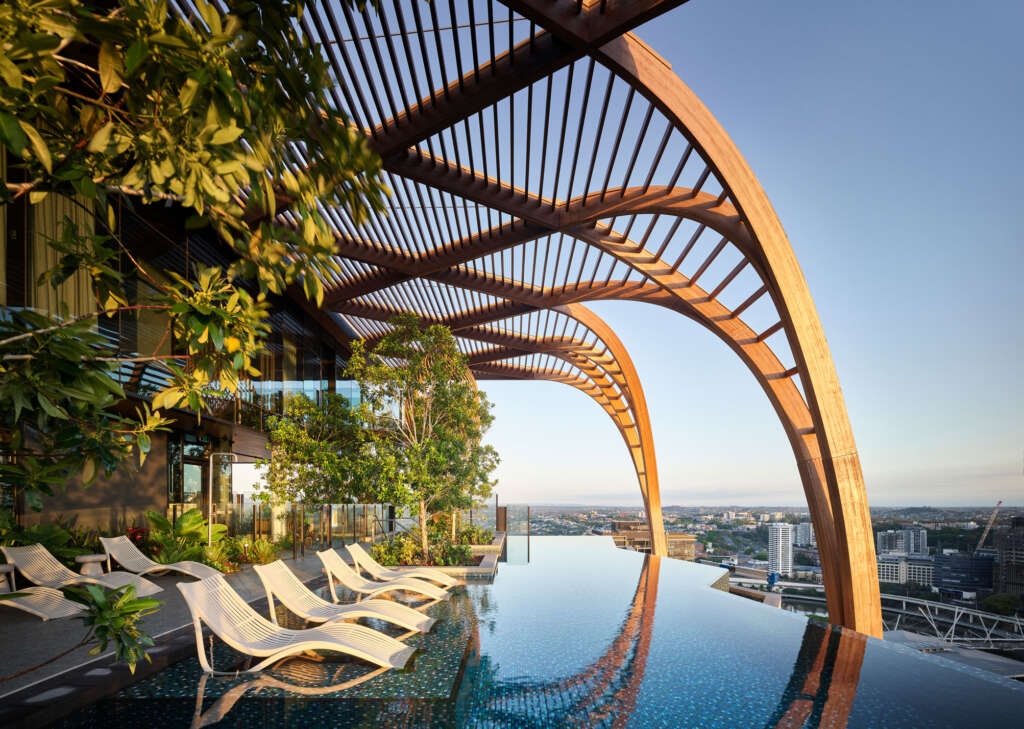
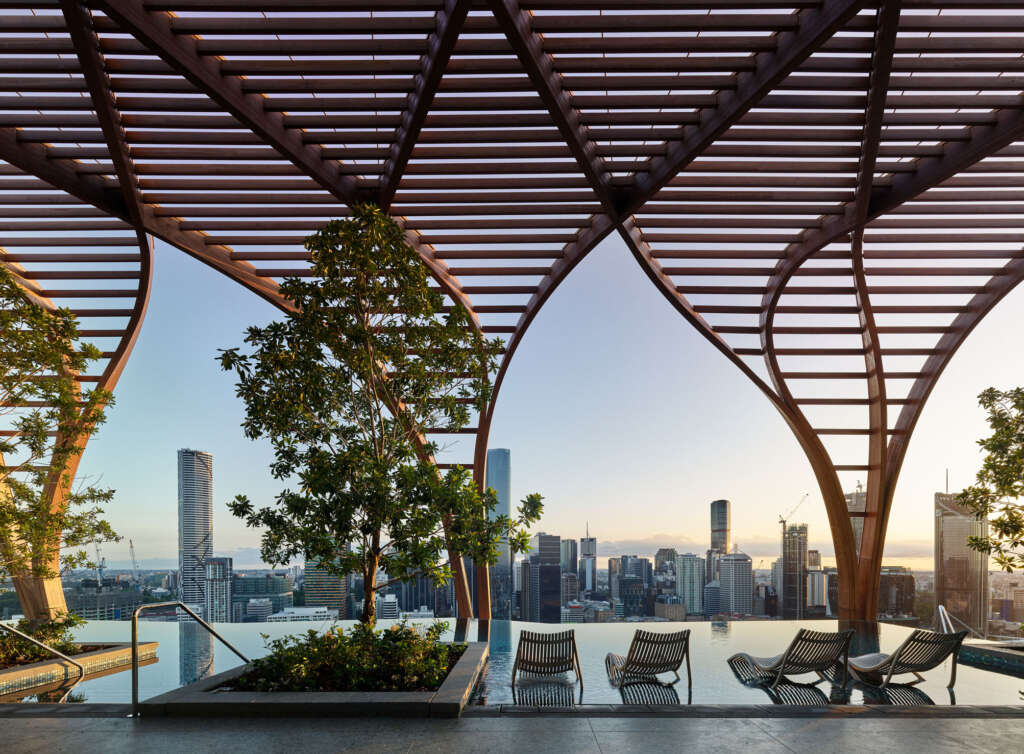
Visionary Partnership
Upper House is a dynamic, residential high-rise that brings to life the united vision of Aria Property Group and Koichi Takada Architects – through residential architecture, they are returning nature to our cities, one building at a time. Upper house contributes to the Brisbane skyline in a way that captures the city’s spirit and showcases the distinctive beauty of Brisbane’s tropical landscape.
The next building to begin construction in the collaboration between Aria Property Group and Koichi Takada Architects is Urban Forest. Also located in the South Brisbane precinct, Urban Forest is a 30-storey residential tower with an undulating façade covered in over 25,000 native plants – which are already being grown for the project. The world’s greenest residential building is with Brisbane City Council for approval and will be completed ahead of the Brisbane Olympics in 2032.
More from Koichi Takada
“The Brisbane lifestyle is enviable and unique, and we wanted to celebrate the sub-tropical climate and natural landscape with Upper House, which is designed to breathe.”
“I see Upper House as a chance to encourage dialogue about the past and to reflect on the present. I believe respect – for people and planet – should be the building blocks of our future.”
“High rise lifestyle has become so detached and disconnected – from the community, from nature, from one another. With Upper House we are looking to challenge that and establish a new model for vertical living that is, at its foundation about connection.”
Project Details
- Project name: Upper House
- Client: ARIA Property Group
- Architecture & Interiors: Koichi Takada Architects
- Builder: Minicon
- Timber Specialist: Theca
- Location: 66 Hope Street, South Brisbane, QLD 4101
- Building type: Muli-Residential
- Storeys: 33
- Site area: 2,235m2
- GFA: 19,700m2
- No. Apartments: 188
- Public benefit: Public artwork on façade and Art Gallery Space in Lobby
- Façade Artwork: ‘Bloodlines weaving string and water’ by Judy Watson.
- Timber Pergola: made of Larch = 48m3. 672 individual elements CNC cut working with tri-dimensional production files.
- Timber Nests: Two “nest” structures are made up of a series of ribs and a circular bench, connected to level 32 by a footbridge. Made of 92 Ash ribs that were shaped with an innovative steaming process and hydro-adjustable moulds.



