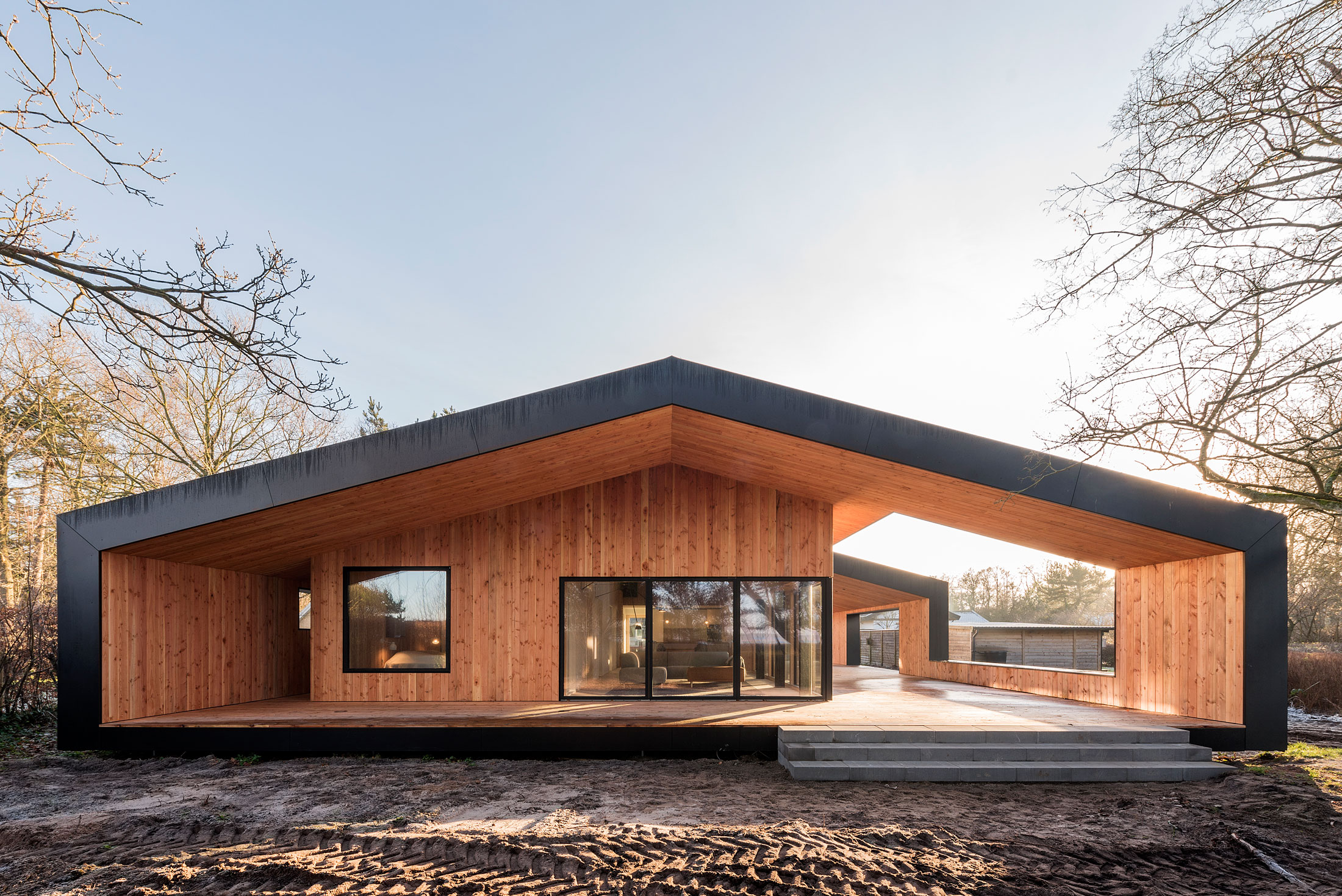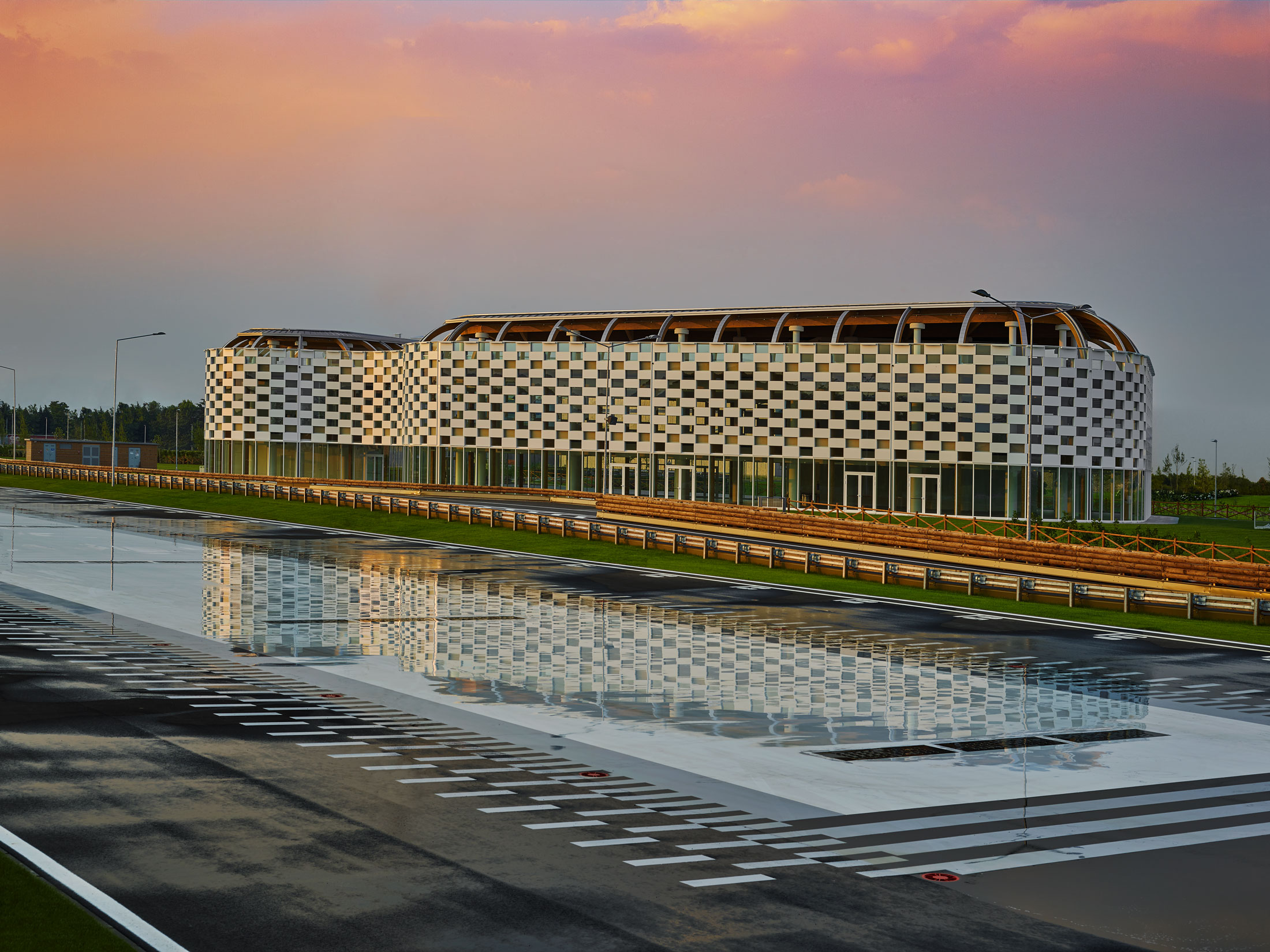ÅVONTUURA House Award
It’s been a solid year for residential design, with projects coming from five continents including two houses in the American desert, two island retreats, and two cliff-edge dwellings. While these homes are strictly private, ÅVONTUURA would like to take a moment and give a nod to the designers who masterminded these incredible designs.
Read on and comment below to let us know who you think should be this year’s winner.
Shapeshifter, OPA
Reno, Nevada
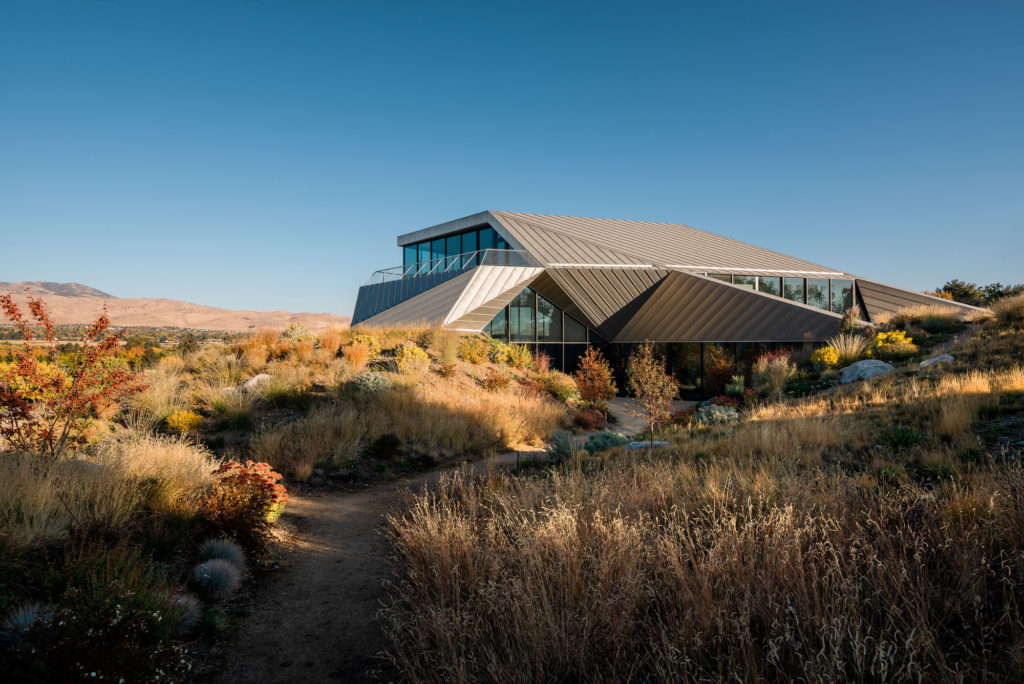
Description provided by the architect. Two art collectors and dealers specializing in contemporary art and art of the American West decided to move from the arid high desert outside of Reno to a less remote site overlooking the city. They wanted a house that would both reflect the contemporary moment and be
Read more about the project here
Bosc d’en Pep Ferre, Marià Castelló Martínez
Formentera, Spain
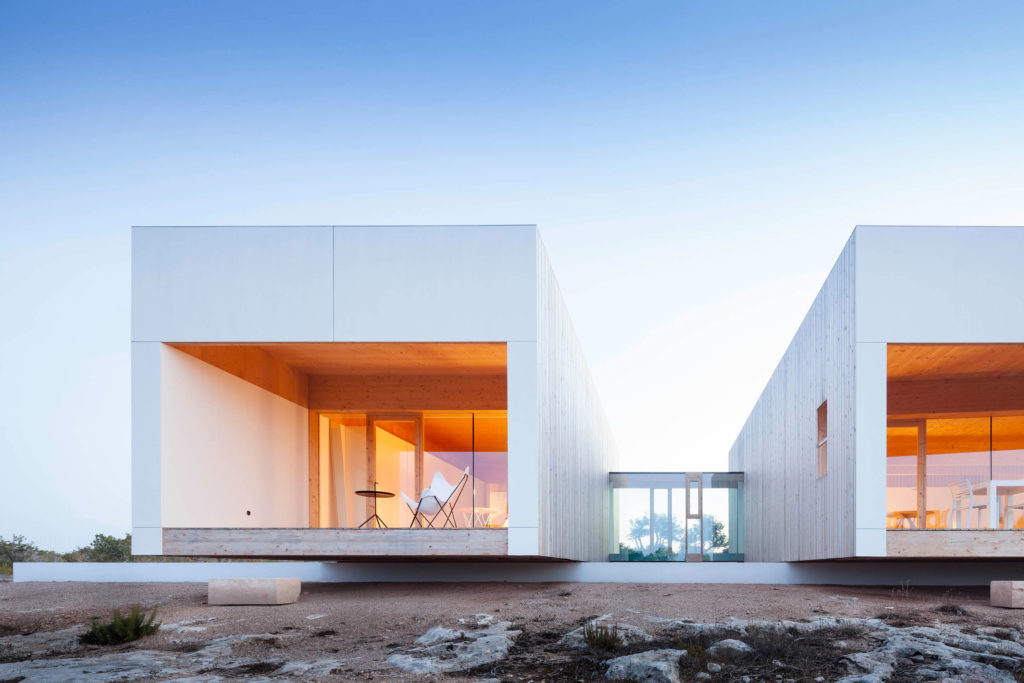
Description by the Architect. Bosc d’en Pep Ferrer is the traditional toponym of a large plot located next to the beach of Migjorn, on the south coast of the island of Formentera. This territory has a place that unleashes the desire to inhabit a oneiric view, where the horizon is only cut by the beautiful silhouette of the Pi des Català Tower, built in 1763.
Read more about the project here
Rimrock Residence, Olson Kundig
Spokane, Washington
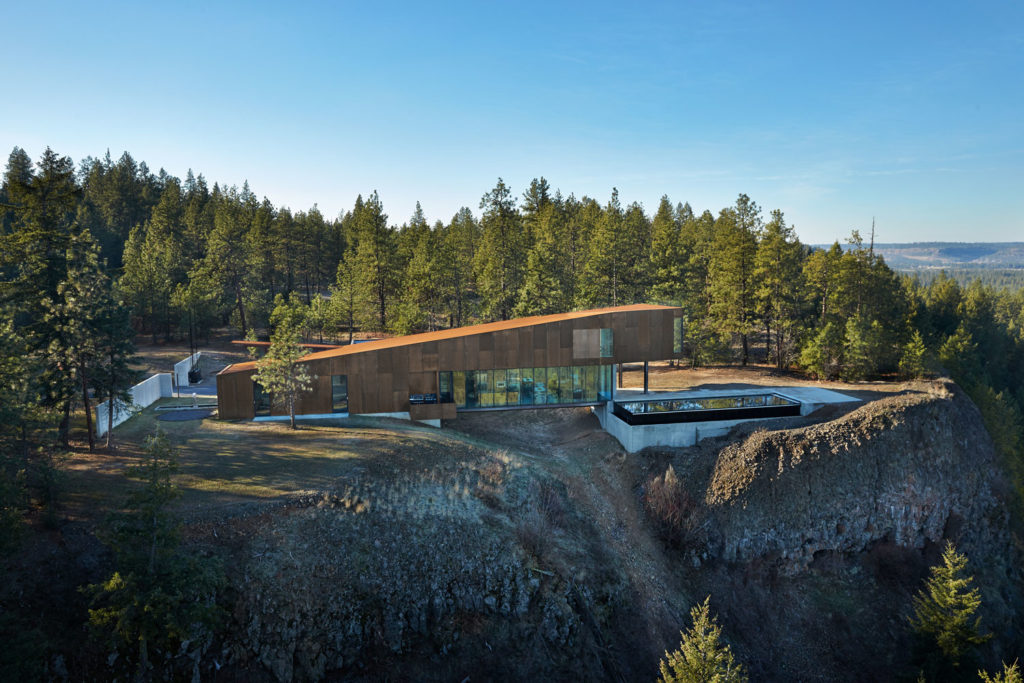
Description is provided by the architect. This house might seem precariously situated, straddling two sides of a wash, on the edge of a cliff, but the outcropping is stable, made of tough, slow-cooled volcanic basalt. The name “rimrock” refers to this type of situation, with a sheer rock wall at the upper edge of a plateau or canyon. The seam below the house is a natural, preexisting path for animals, who use it to get from the mountains to the river. So, even though the house is here, they can still move unimpeded.
Read more about the project here
Two-in-One House, Reiulf Ramstad Arkitekter
Ekeberglia, Norway
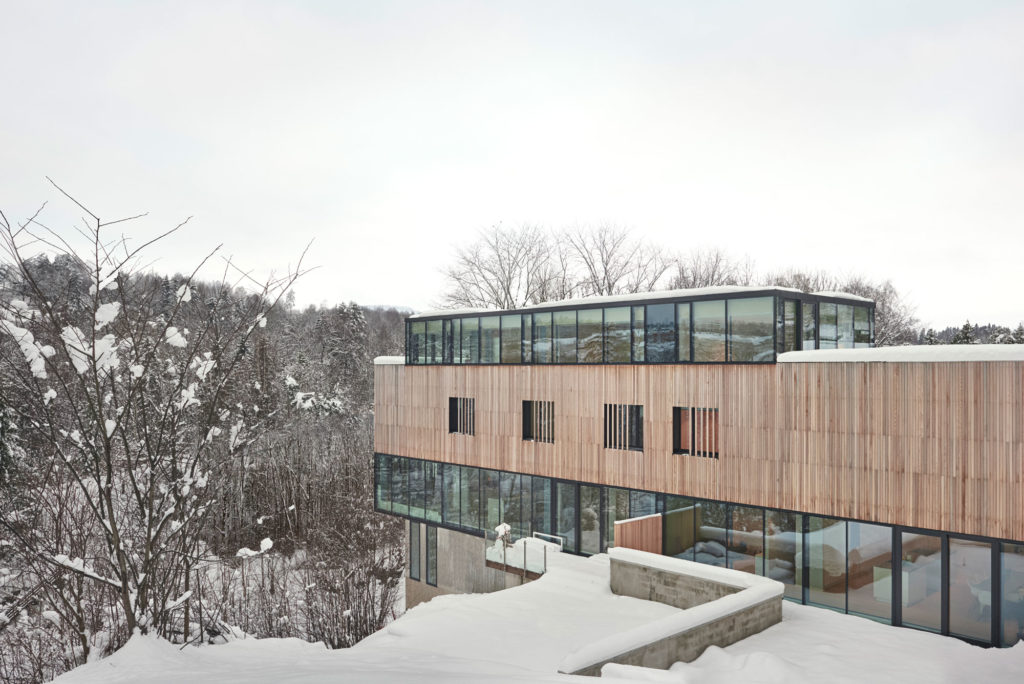
Description provided by the architect. The Two-in-One House is a calm piece of architecture resting on the steep and dynamic landscape of Ekeberglia. Its slender and rectangular form is manifested at the top of the sloping landscape. From a concrete base, the building grows with a wooden clad body forming a relationship with the omnipresence of broadleaf trees surrounding the building topped with a light glass structure.
Read more about the project here
Bruma House, Fernanda Canales Arquitectura
Mexico City, Mexico
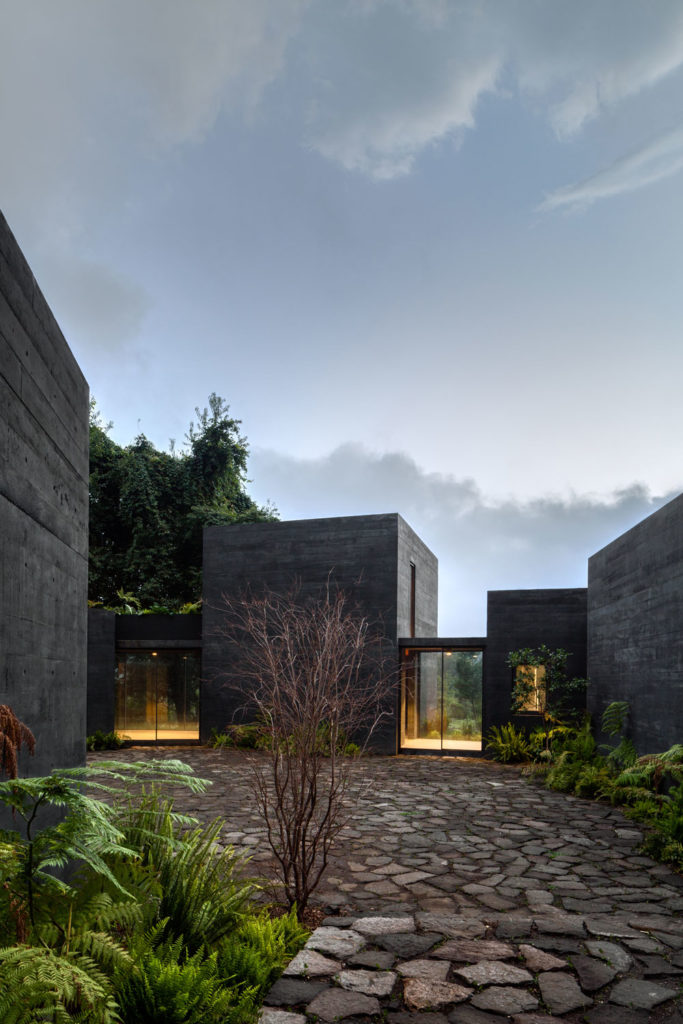
Description provided by the architect. This project questions the archetype of the house and organizes different spaces around a central patio. This design solution was born out of the need to respect every existing tree on the site and to provide every space with sunlight both during the morning and the afternoon. The result is an “exploded house”, where the dwelling is composed of isolated volumes that are placed according to the views, the orientations, and the existing vegetation.
Read more about the project here
Summer House, CEBRA
Vejle Fjord, Norway
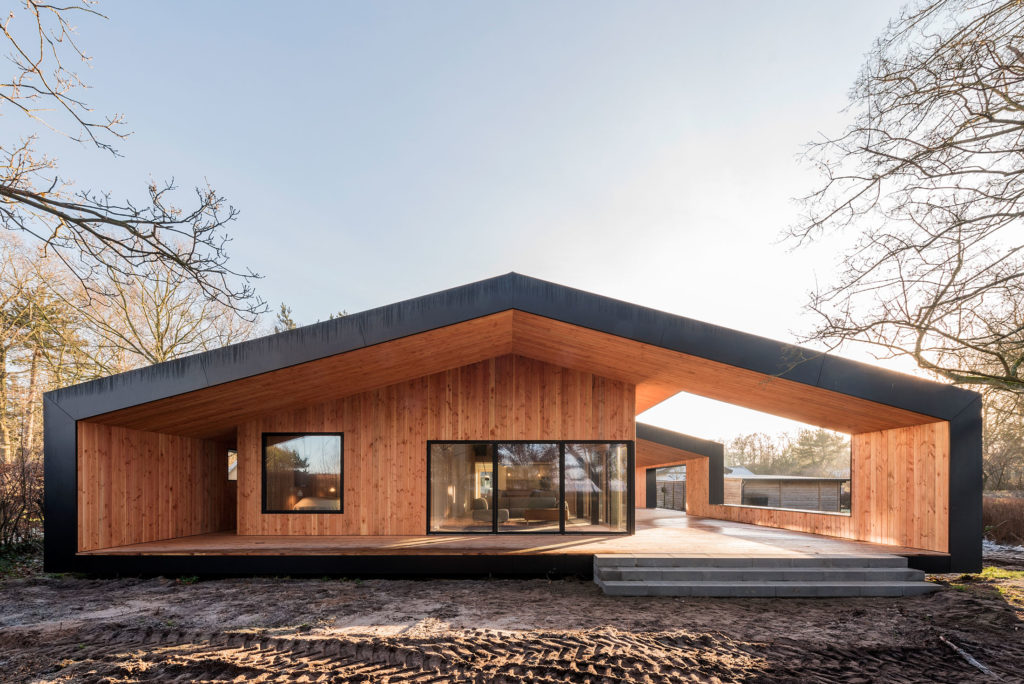
Description provided by the architect. The summer house is located right next to Vejle Fjord on a scenic site with distinctive trees. The view of the fjord, the coastal atmosphere and the nature that encourage an active outdoor life had an important influence on the design. At first glance, the house is traditionally designed with a pitched roof paralleling the long sides of the site and a gable facing the view. However, at a closer look, we are dealing with a kind of double house – a house inside a bigger house. This idea evokes thoughts of the Russian babushka dolls.
Read more about the project here
Loba House, Pezo von Ellrichshausen
Coliumo, Chile
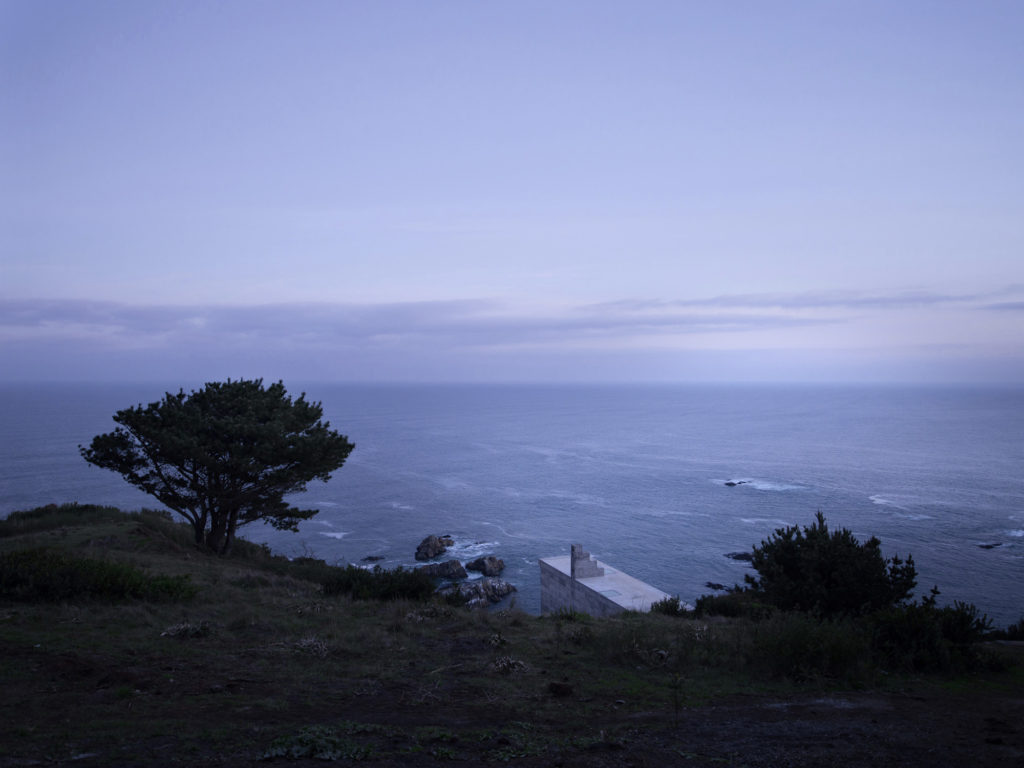
Description provided by the architect. Perhaps the only distinction between objects and things resides in their scale. Closer to any natural thing, in its ambiguous scale, this small building is more than a hut but less than a house: it is a cottage. As an opaque block, a monolithic object heavily anchored at the edge of a cliff, it is facing a sea-lion reserve on the Pacific Ocean.
Read more about the project here
Mylla Hytte, Mork-Ulnes Architects
Jevnaker County, Norway
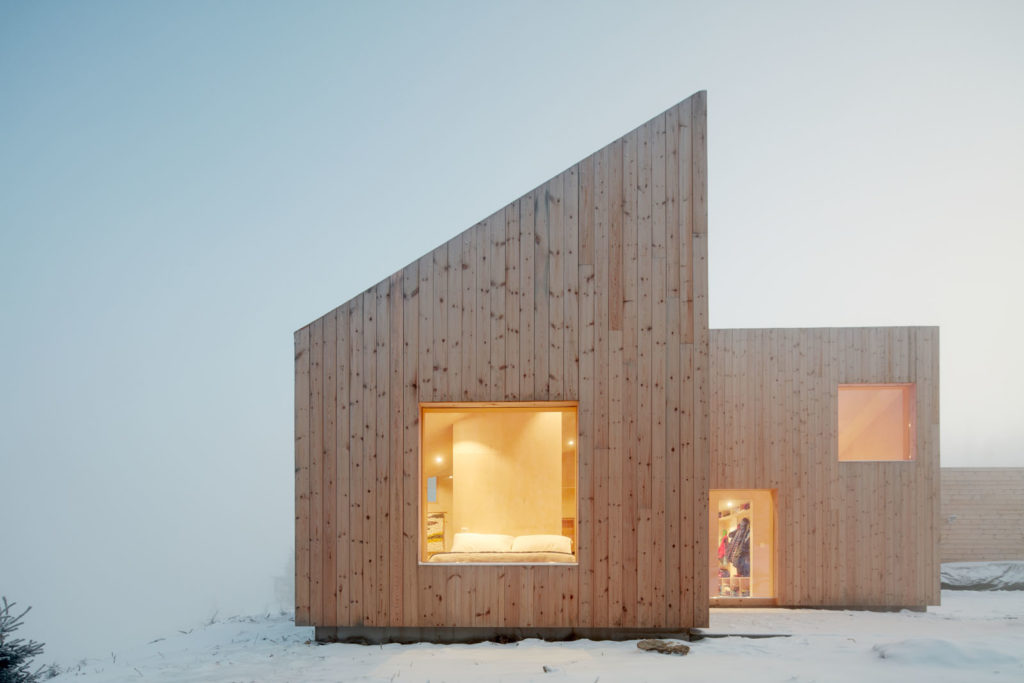
Description provided by the architect. Mork-Ulnes Architects have recently completed Mylla, a compact yet expansive cabin north of Oslo in the Norwegian forest. A retreat for a geologist and his family, the 84-square meter building sits firmly on a hilltop and is formed by the forces of the landscape around it. Mylla breaks apart the traditional rectangular cabin building plan into a pinwheel which radiates into the landscape to frame four distinct views — Mylla Lake, the rolling hillside, the sky, and a towering forest — and to form wind- and snow-sheltered outdoor patios. The untreated pine siding is simple and honest and registers the seasons as it greys and weathers with time.
Read more about the project here
The Window House, Formzero
Kuala Lumpur, Malaysia
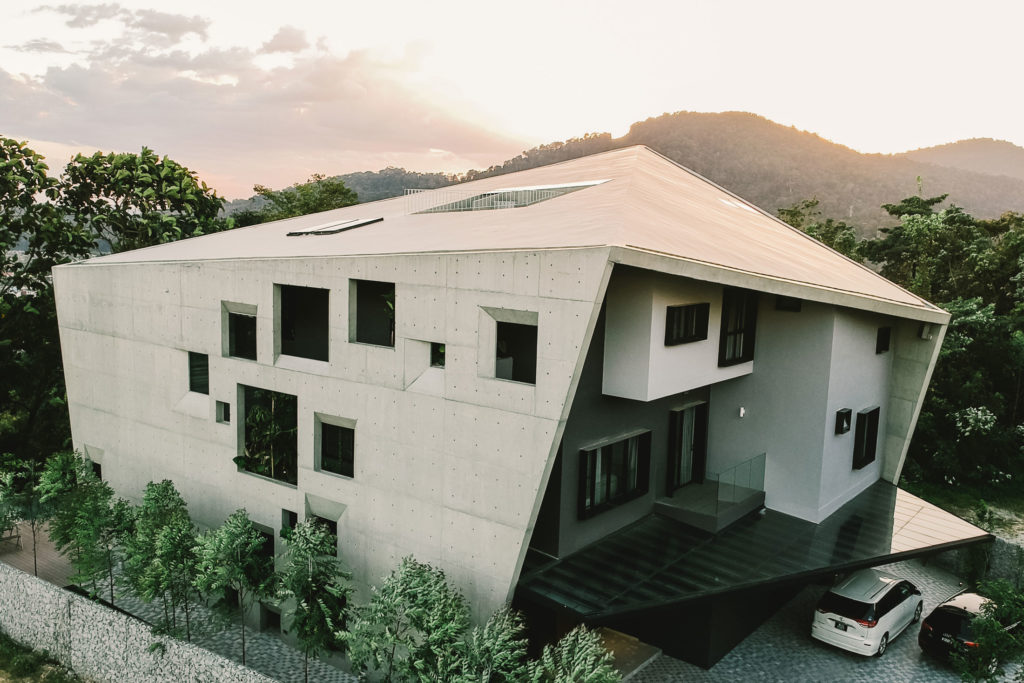
Description provided by the architect. The concept of The Window House in Kuala Lumpur starts with two fundamental questions. When a proposed house is sited right on the edge of a reserved forest, a seamless correspondence between the house and nature shall become the priority of the design. On the contrary, what if the house owner has expressed no interest in the outdoor space or nature but rather maximising the interior volume as part of the design brief? This paradoxical situation is adversely transformed into an inspirational thought.
Read more about the project here
Hidden Valley Desert Home, Wendell Burnette Architects
Cave Creek, Arizona
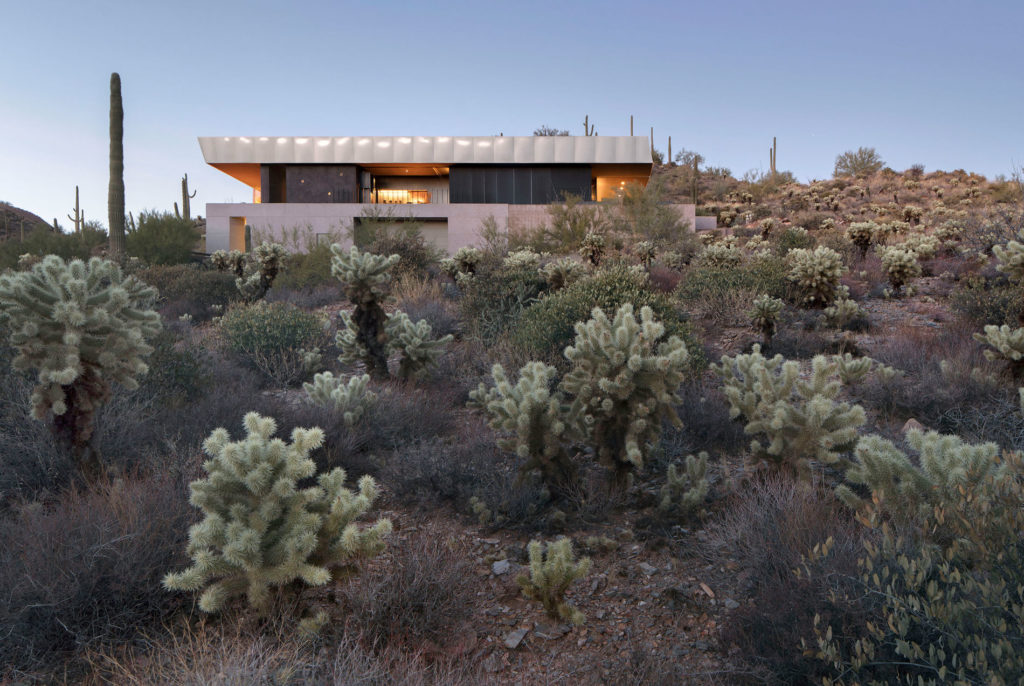
Description provided by the architect. The Hidden Valley Desert House is a “long pavilion for living” composed of a canopy hovering above a plinth. The south-facing house is precisely sited in the middle of a saguaro-studded knoll just high enough to obtain distant views south to the west Phoenix Valley floor, the Valley’s mountain ranges to the south / southeast, as well as reverse sunsets on the more proximate Continental Mountain to the east.

