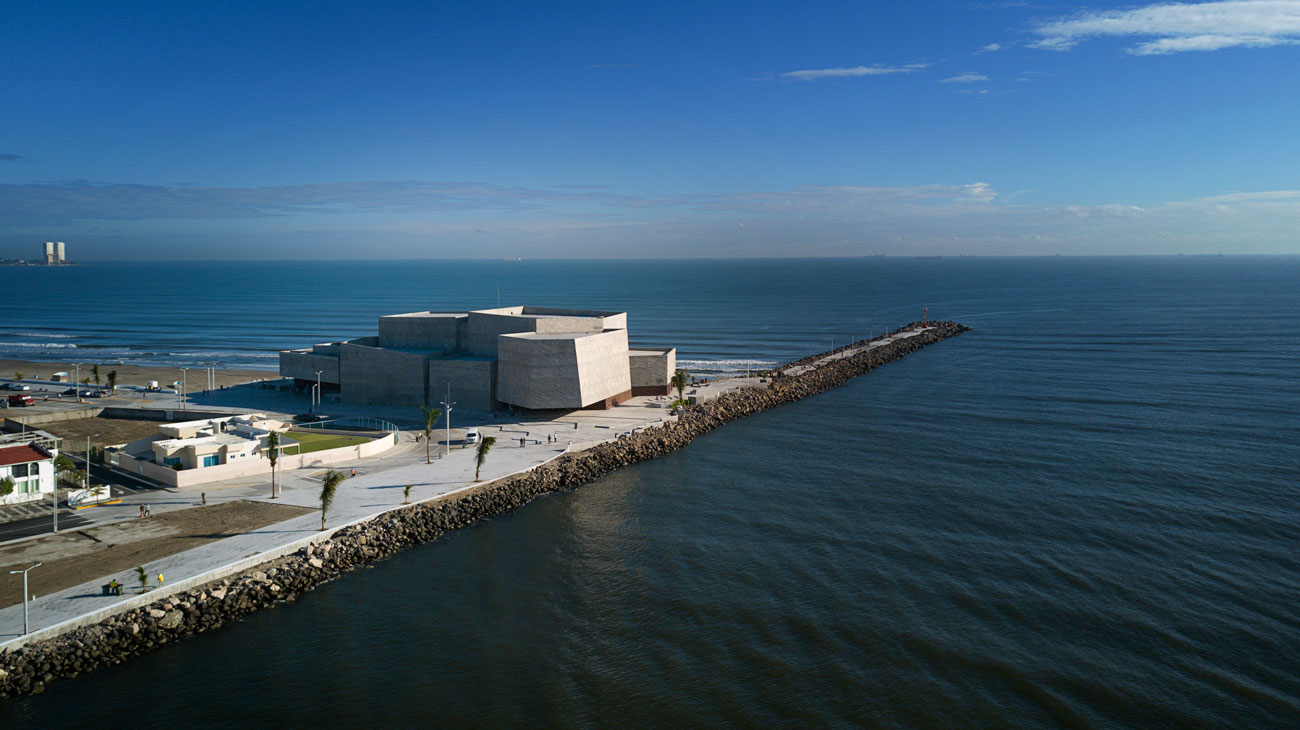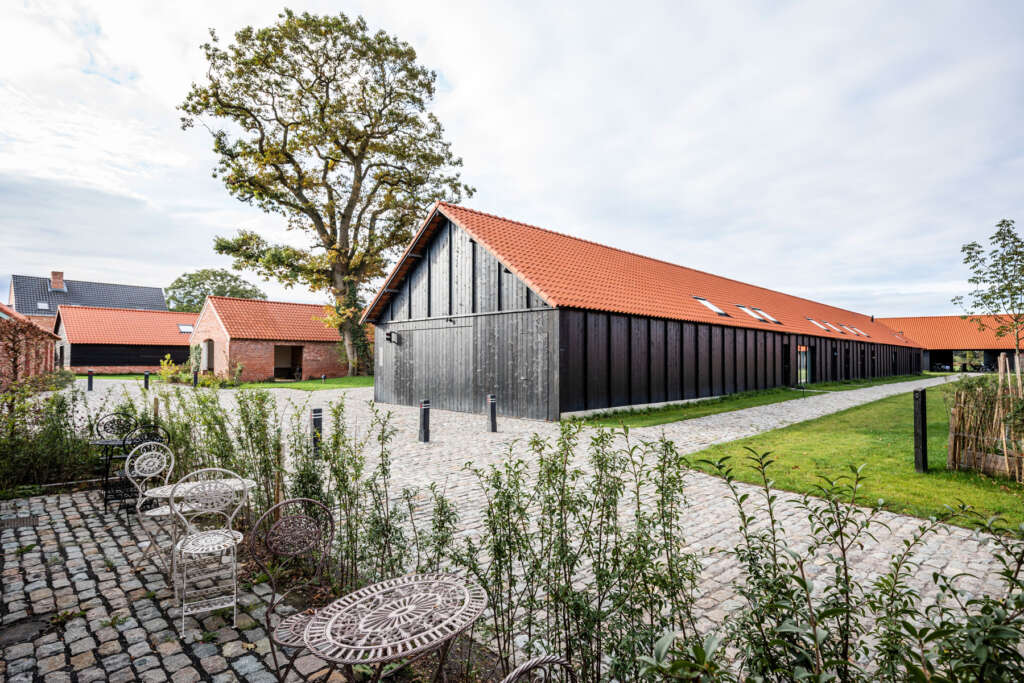
Qville
Architect: B-architecten
Location: Essen, Belgium
Type: Restoration, Residential
Year: 2020
Photographs: Lucid
The following description is courtesy of the architects. The former Quarantine stables, a listed monument in a natural and farmland area in Essen, were transformed into an ecological co-housing project. The original volumes of this historical site were restored, disappeared buildings rebuilt.
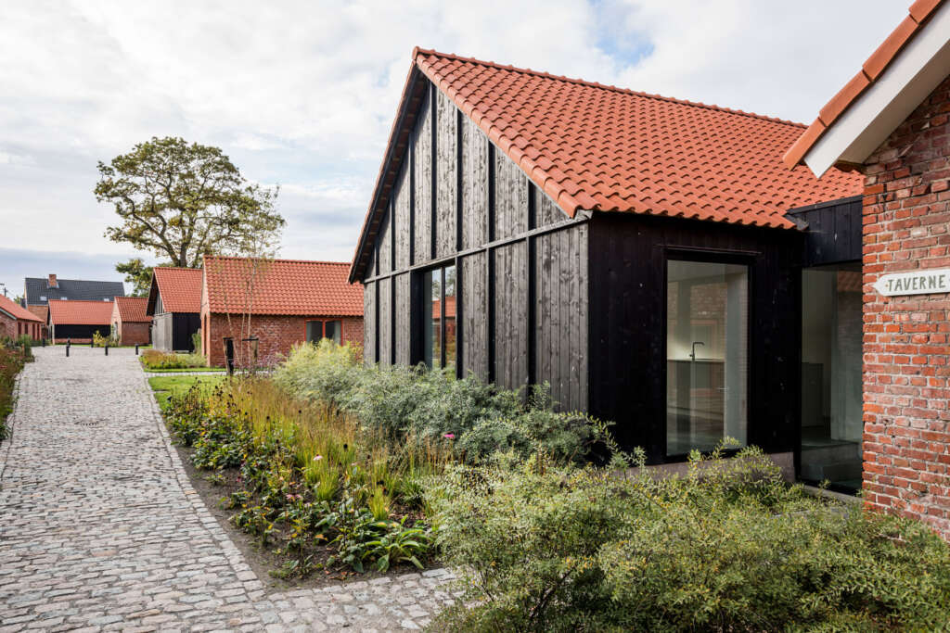
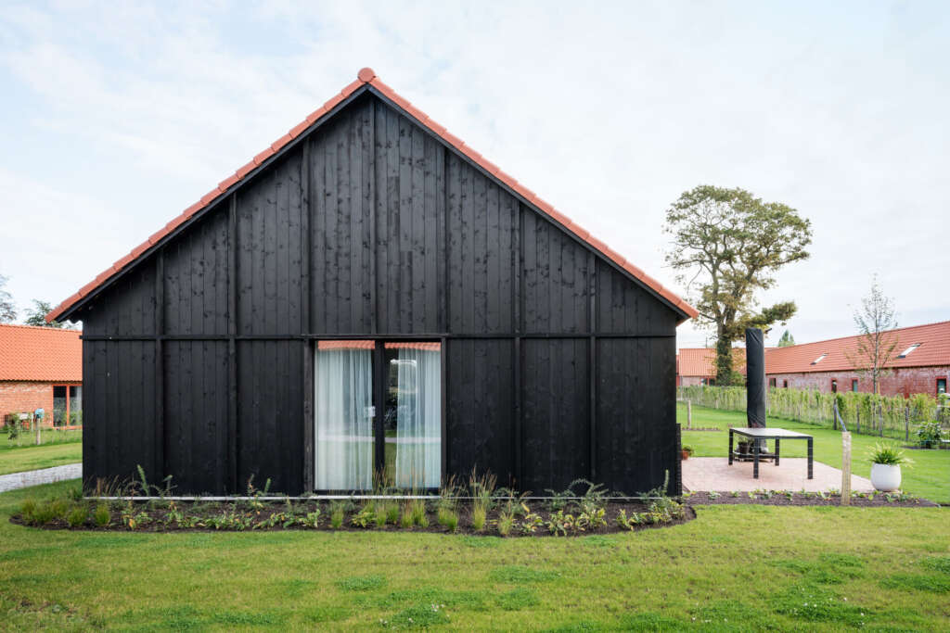
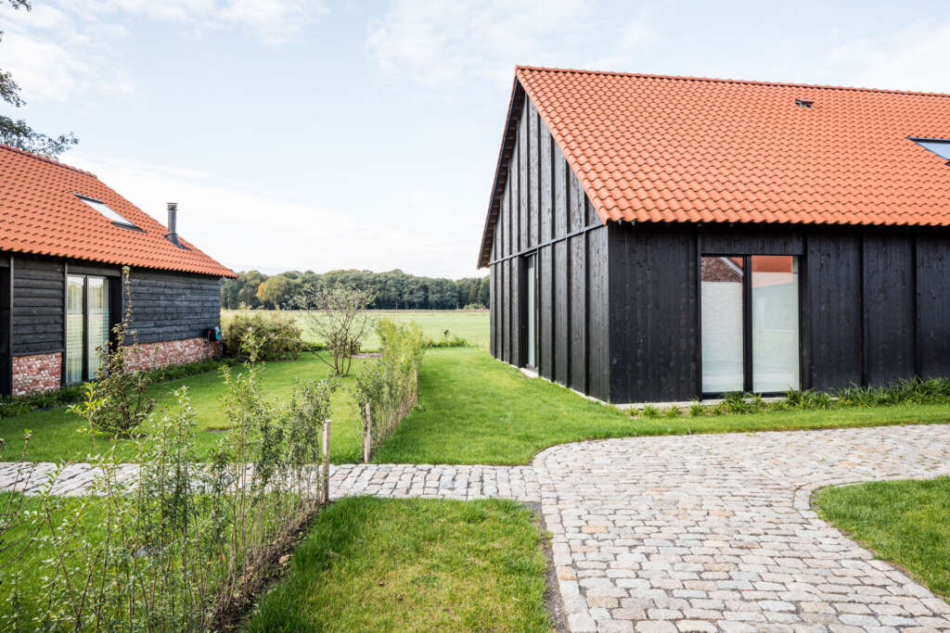
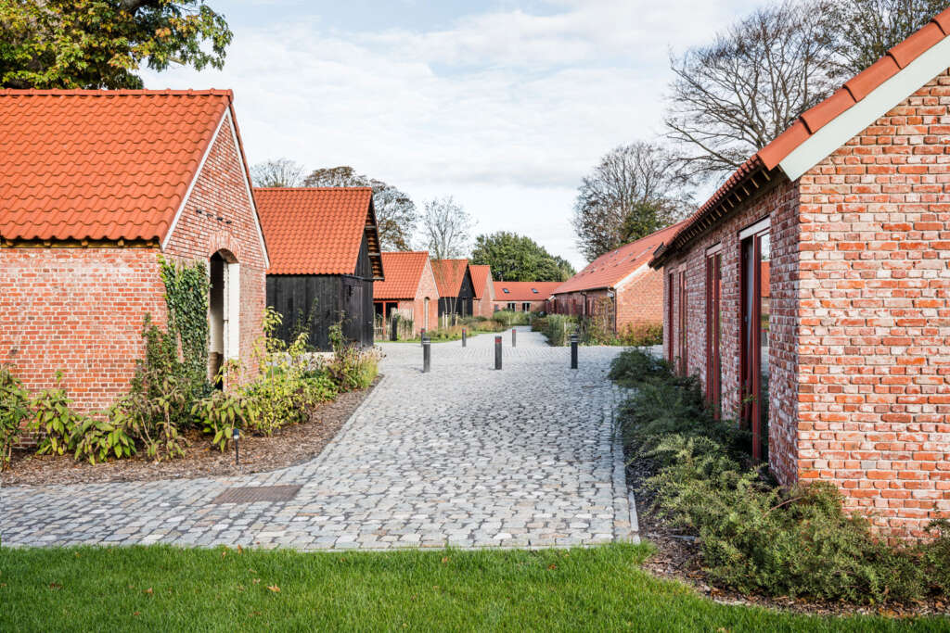
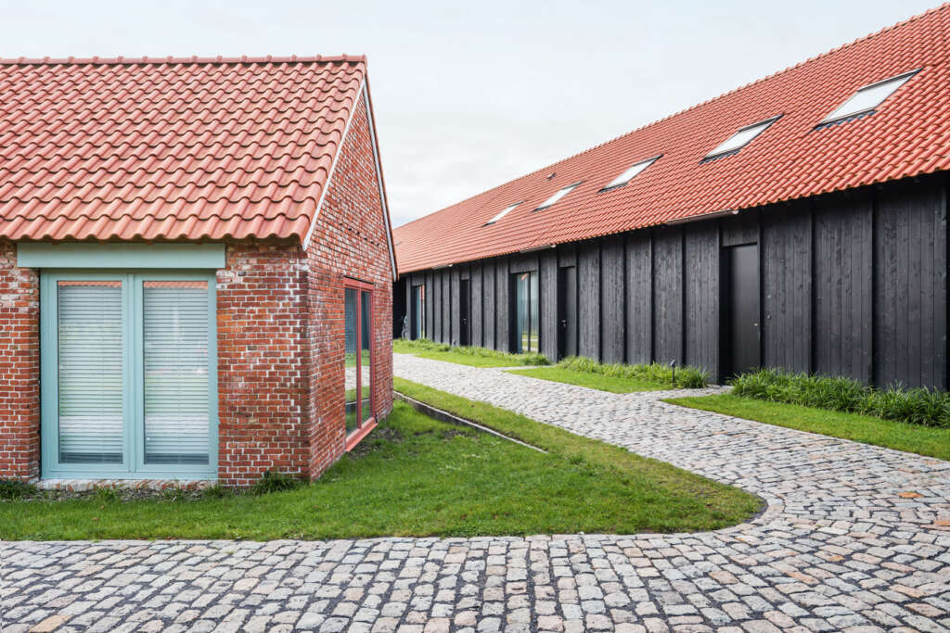
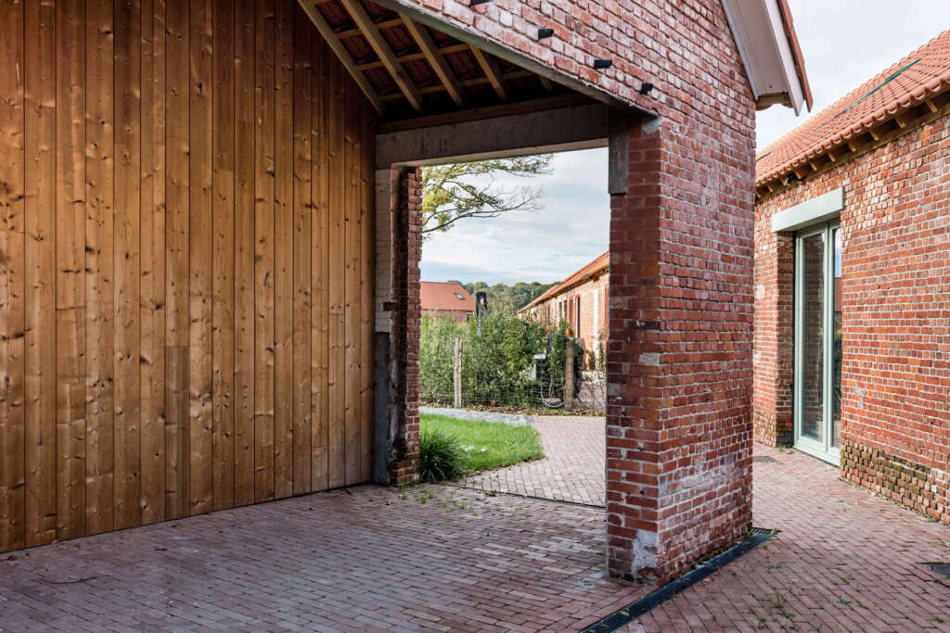
The 1,7 ha domain counts 44 near zero energy housings such as 1 to 4 bedroom dwellings and intergenerational homes. The common areas hold an indoor swimming pool and a wellness area, a community center with flex job working areas and a roofed terrace with a swimming pond.
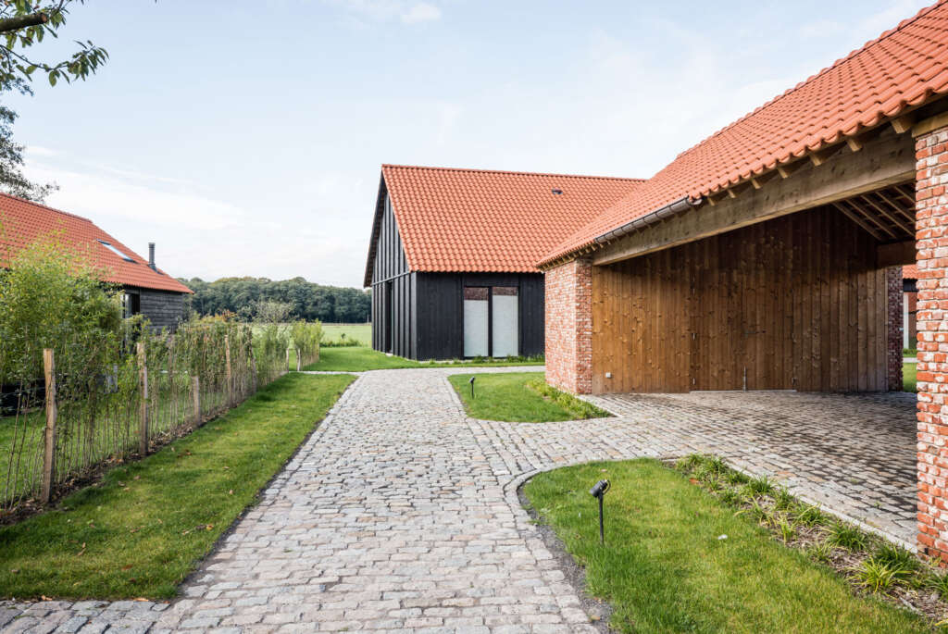
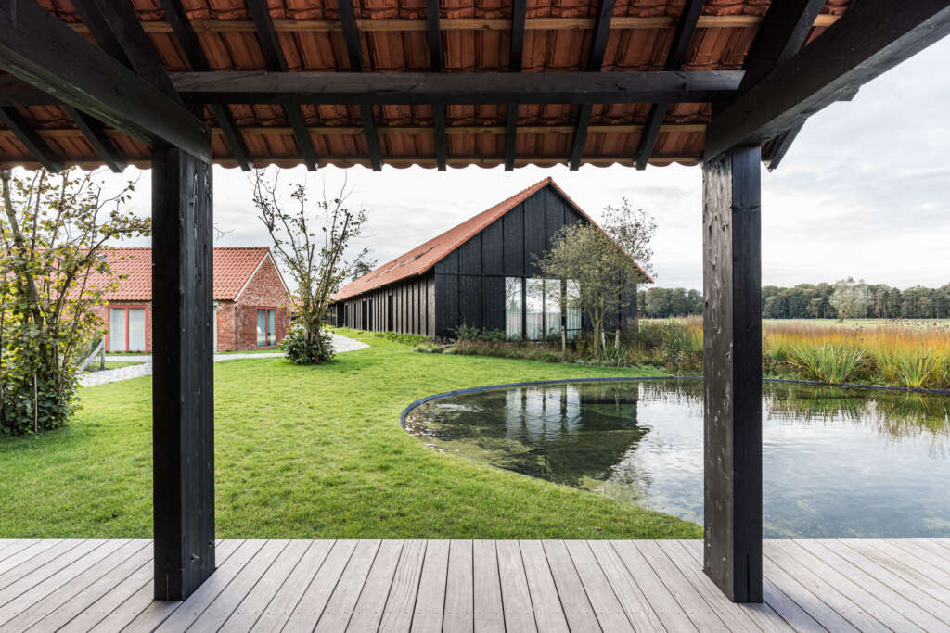
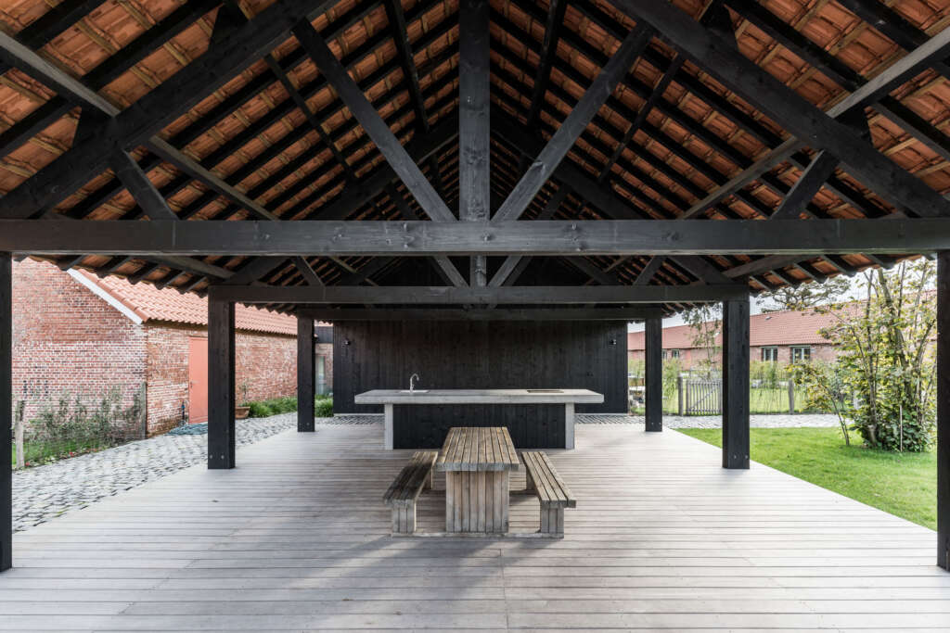
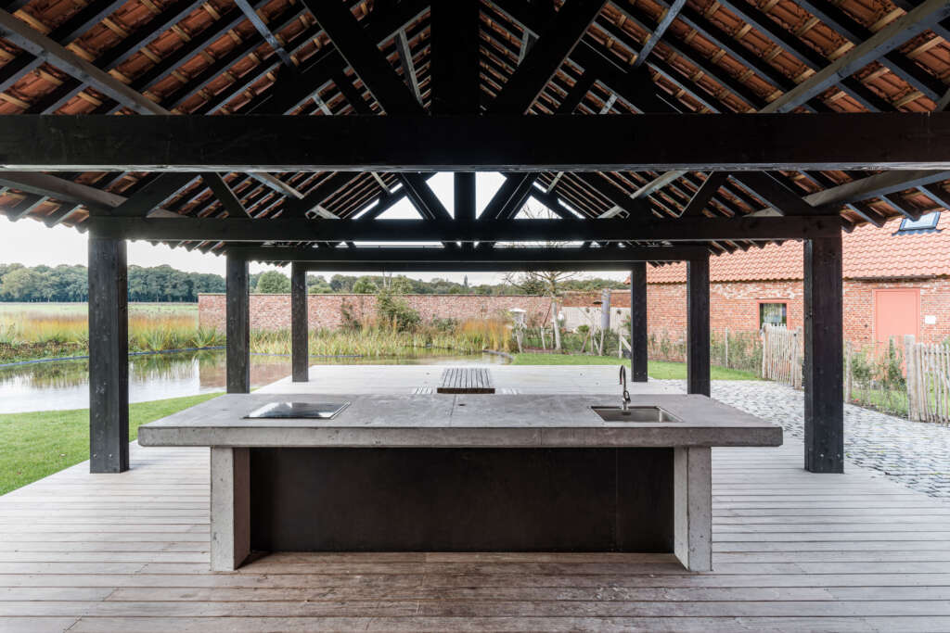
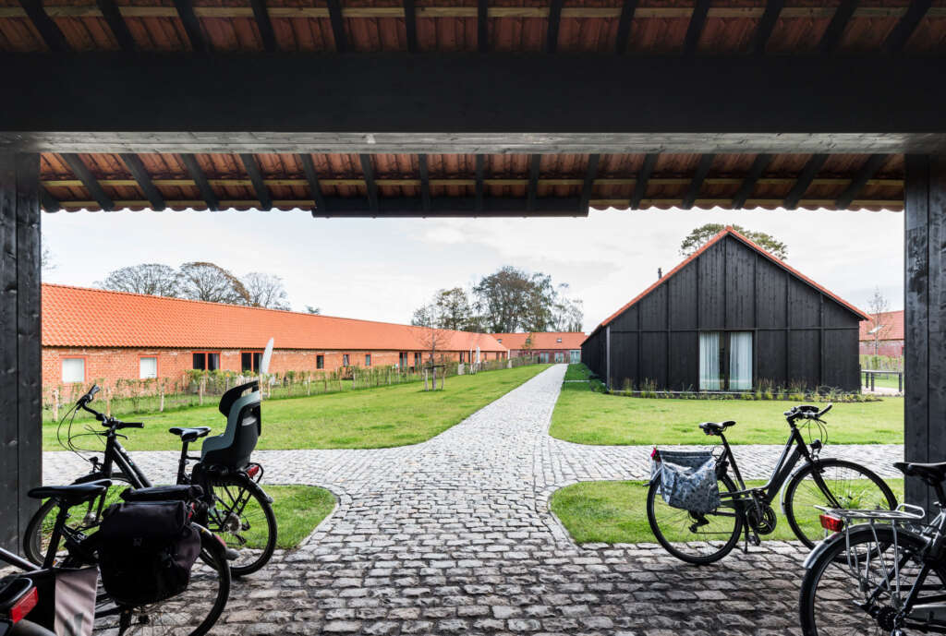
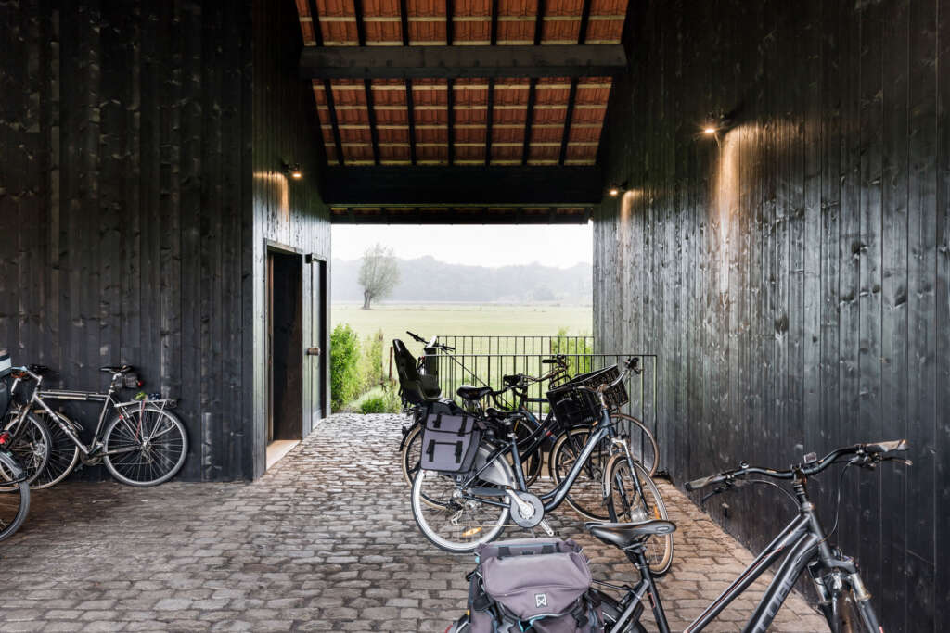
The inhabitants have access to car sharing locations and solar energy charging stations. Several common bicycle sheds underline the traffic-free nature of this site. The commercial part at the front side of the site boasts a pub and B&B’s for tourists. At the entrance, there is an exposition area with information and more explanatory historical details about the site.
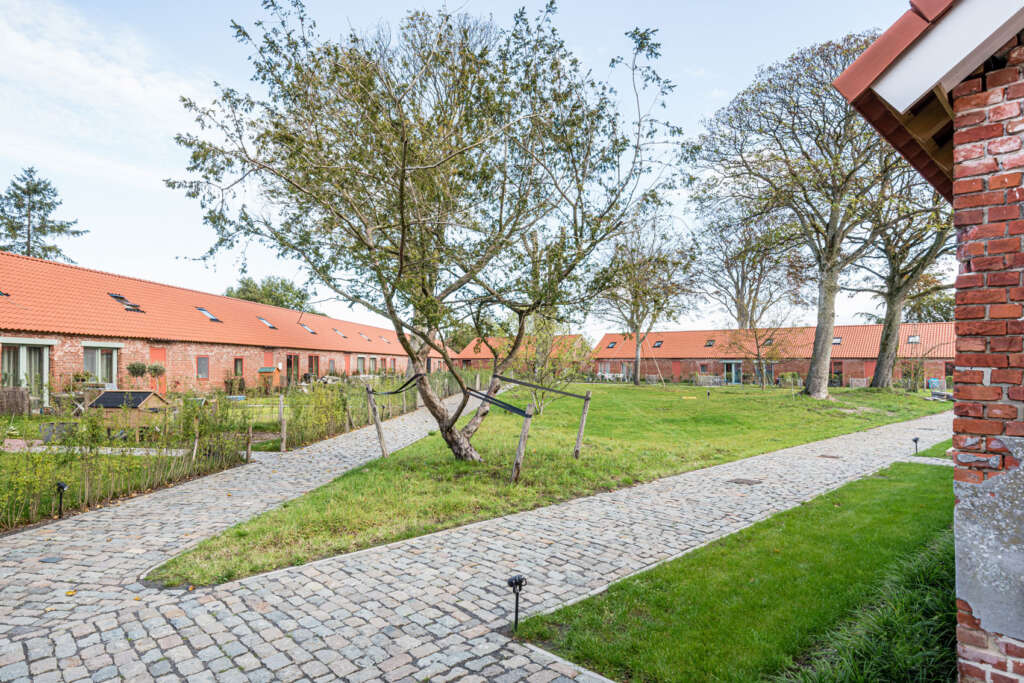
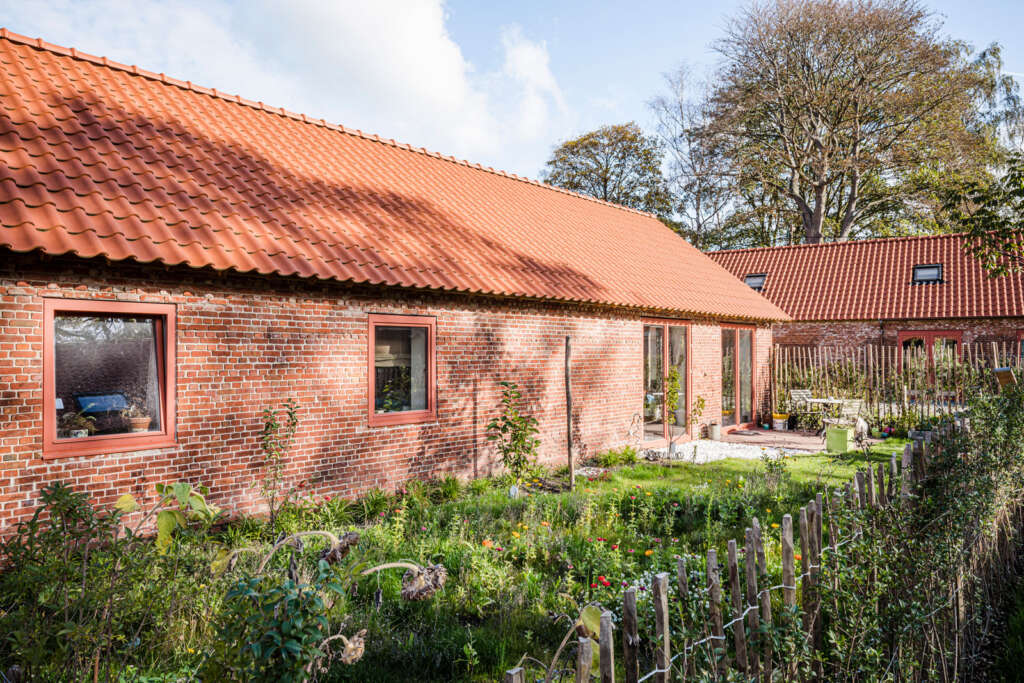
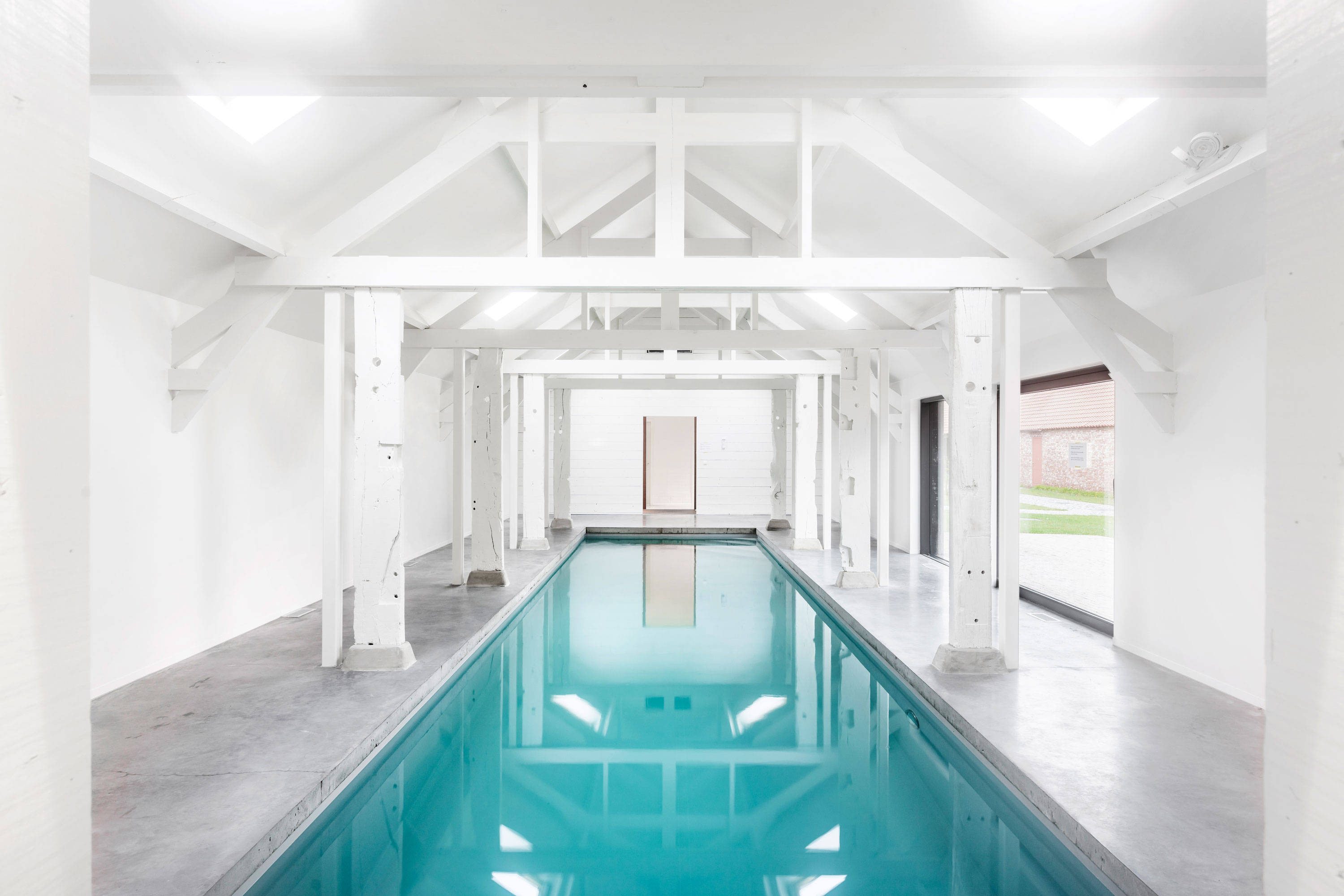
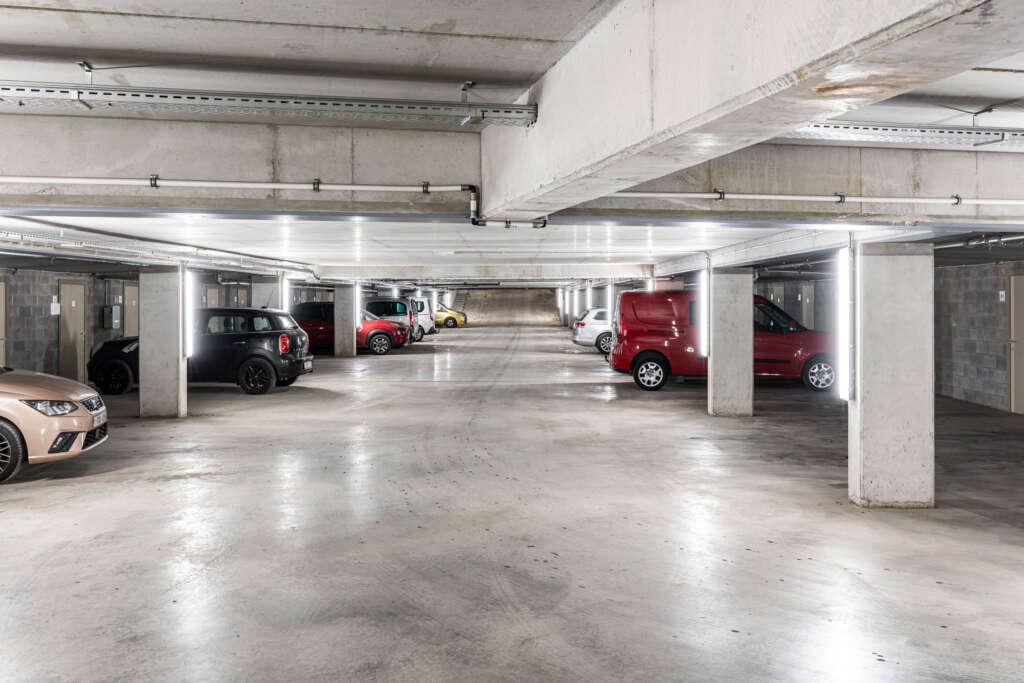
Project Details
- Status: Completed
- Year: 2020
- Location: Essen, Belgium
- Surface: 5.966 m²
- Client: HEEM
- Team: Christophe Combes, Evert Crols, Mira De Winne, Dirk Engelen, Jenne Gits, Sven Grooten, Inês Lourenço, Steven Stessens, Sietse Van Doorslaer, Brecht Van Duppen

