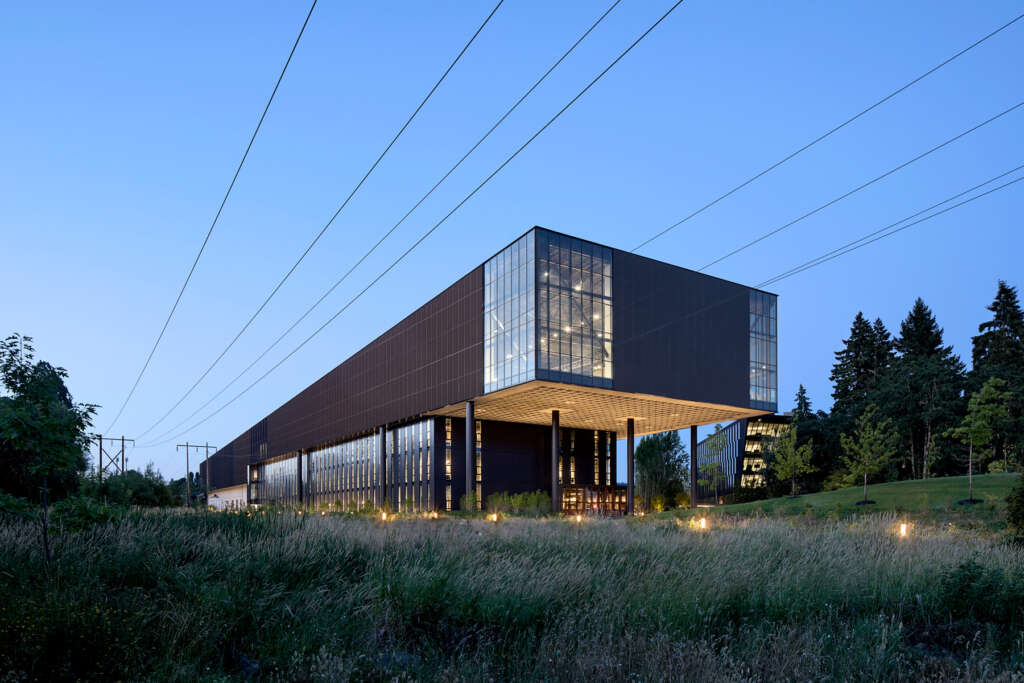
The LeBron James Innovation Center at Nike World Headquarters
Architect: Olson Kundig
Location: Beaverton, Oregon
Type: Innovation Center
Year: 2020
Photographs: courtesy of Nike
The following description is courtesy of the architects. The LeBron James Innovation Center at Nike World Headquarters (WHQ) celebrates and advances the company’s foundation of innovation. One of several new facilities on the WHQ campus, the facility’s prominent, central site establishes Nike’s ongoing research and development as the heart of its new campus.
The design of the LeBron James Innovation Center embodies the concept of speed, inspired by the high-performance physicality and athleticism the brand represents. Design studios, offices and meeting spaces, prototyping labs, an indoor research facility, and an inclined, 100-meter outdoor track establish the facility as a high-functioning workshop where the latest innovations in sport technology can be designed, built, tested and refined.
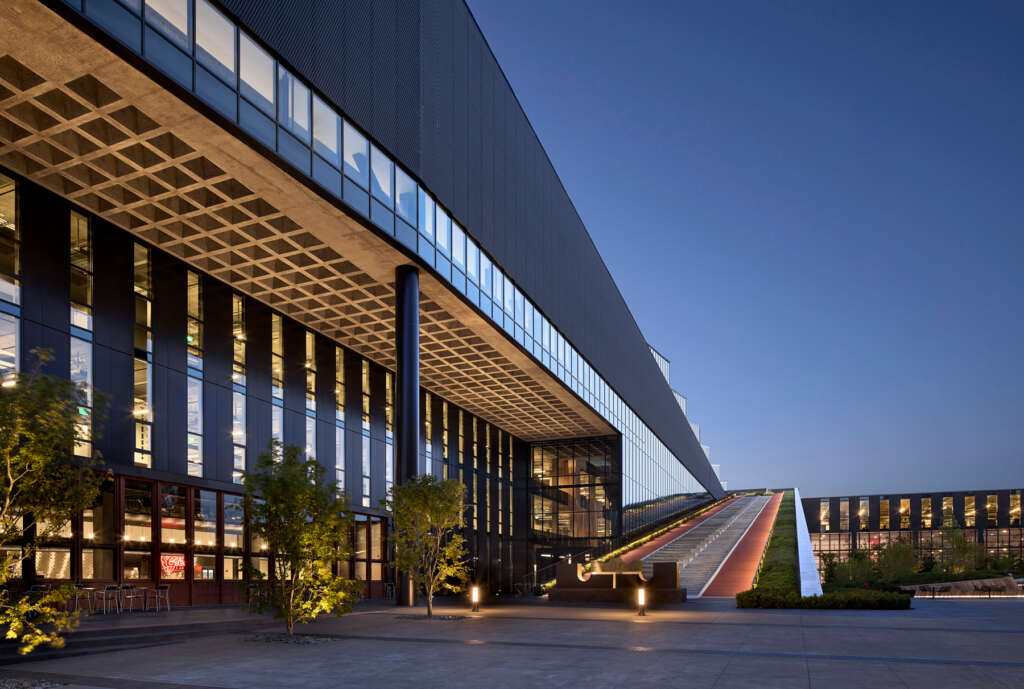
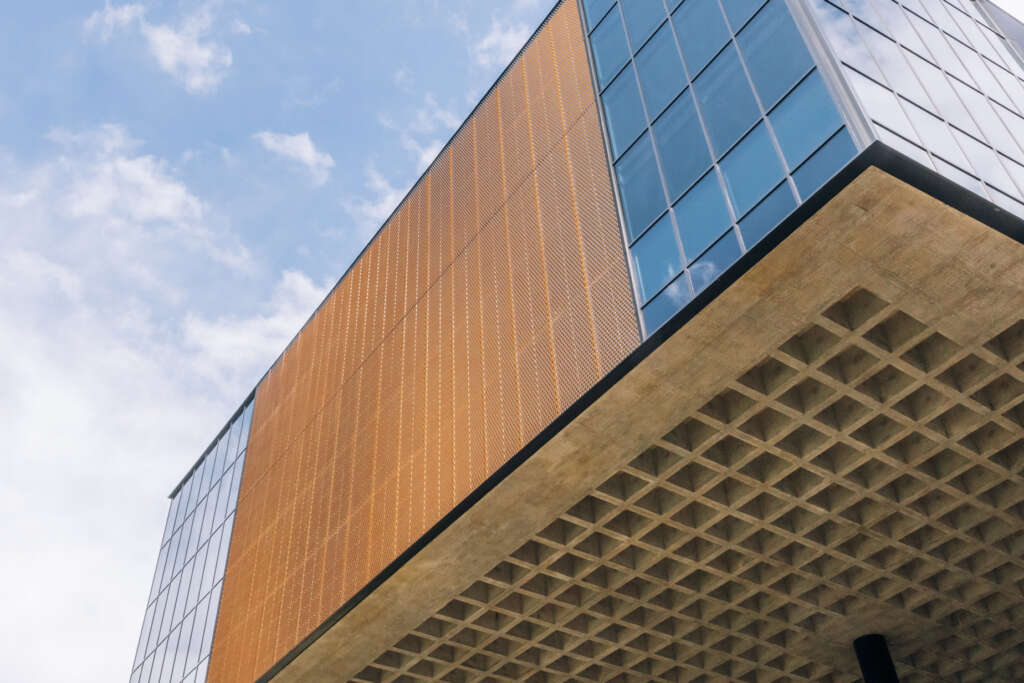
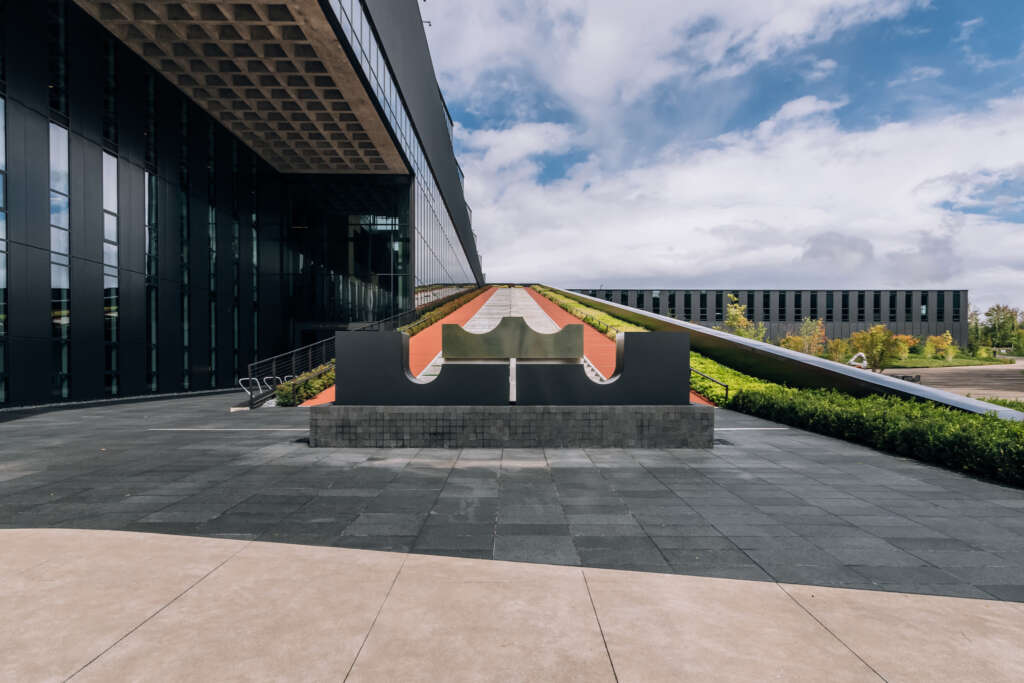
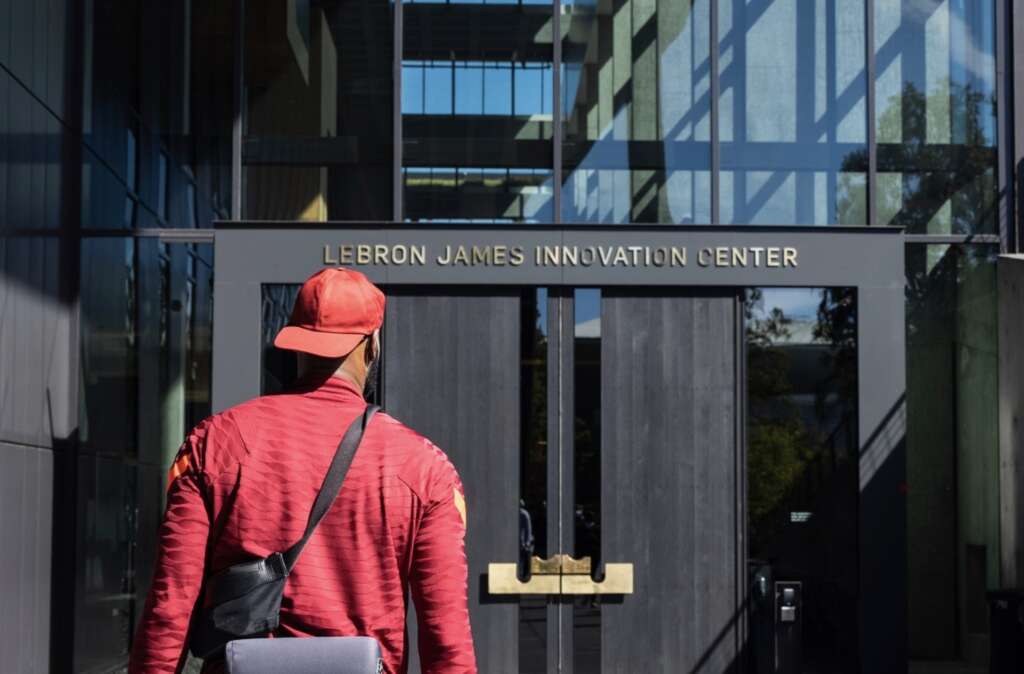
The 700,000 SF building, which for the first time unites over 700 staff from innovation teams previously spread across the Nike campus, is designed to foster cross-pollination of ideas. An open, four-story central atrium removes physical barriers to collaboration and creates a bright, welcoming center for engagement and spontaneous encounters. Dedicated spaces for chance interaction and co-working punctuate the atrium, showcasing these activities to encourage a culture of participation. The atrium also provides staff and guests an intuitive system for wayfinding throughout the building.
At the top of the building, the Nike Sport Research Lab (NSRL) reflects the brand’s design legacy and showcases its ongoing dedication to innovation. Cantilevering 50 feet above the main entry, the NSRL’s mega truss structure and waffle slab base express the building’s engineering craft while nodding to the iconic waffle pattern of early Nike shoes. To support research, development and testing, the NSRL houses a track, full-sized basketball court and partial soccer pitch, and connects to the signature 100-meter, 15.63% incline ramp on the facility’s exterior.
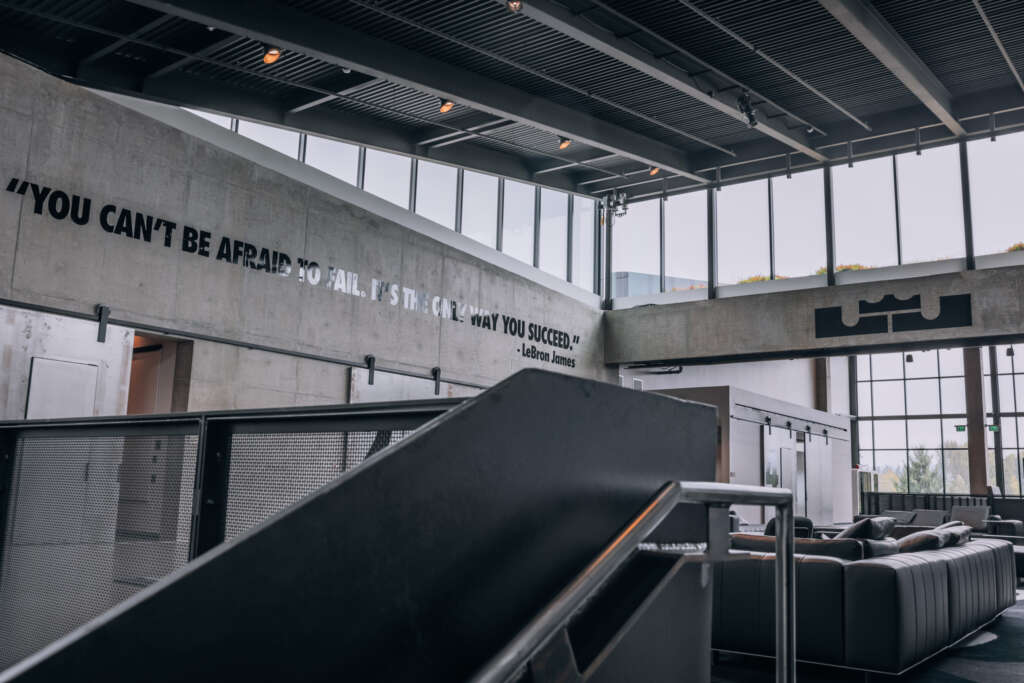
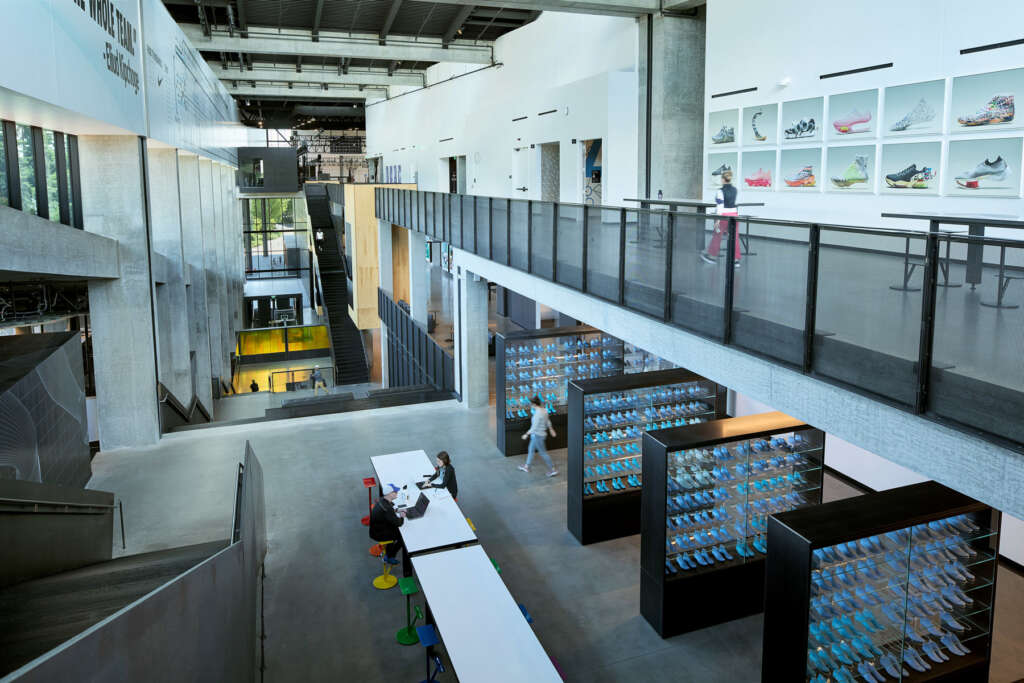
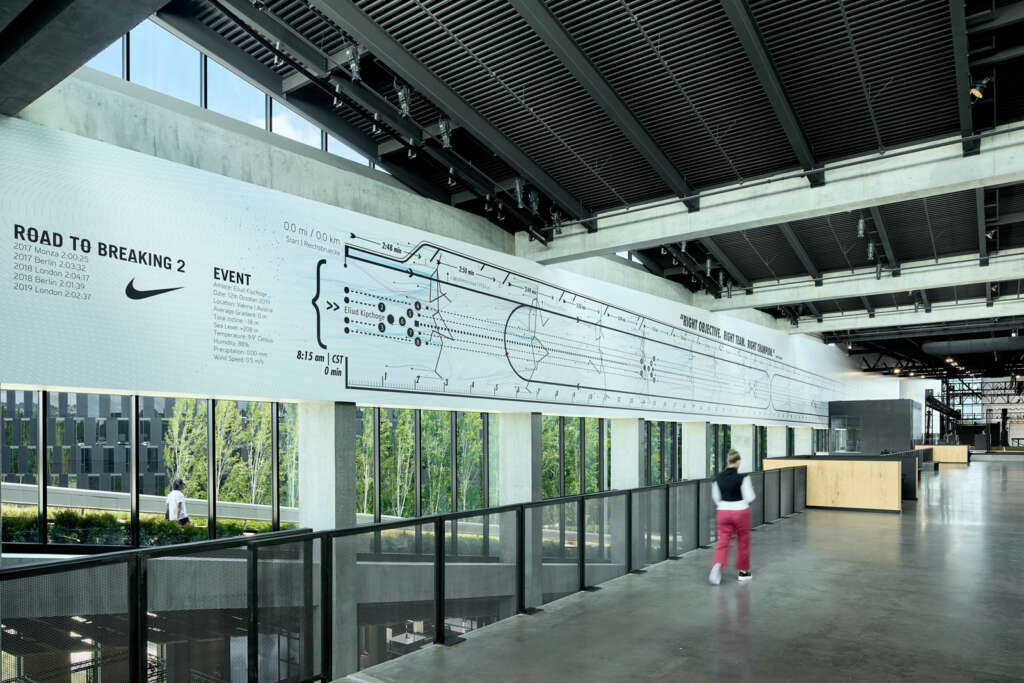
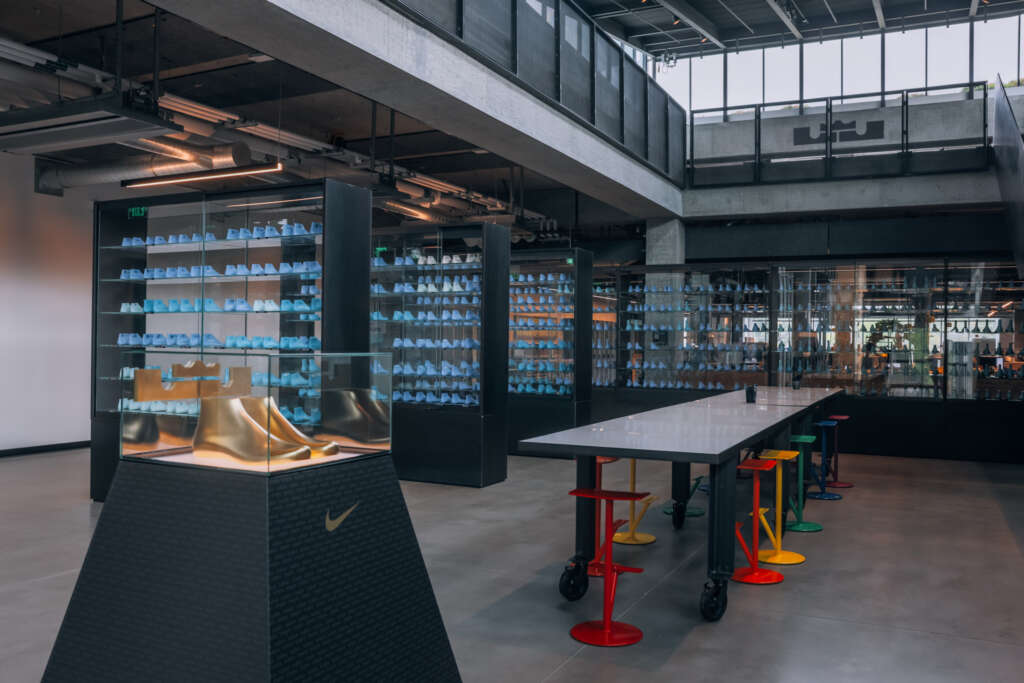
Interior finishes are deliberately left raw and elemental—nothing is intended to feel precious. Plywood desks also function as workbenches, giving every staff member their own dedicated, durable “maker space.” The visibility of these workspaces reinforces the hands-on nature of research, development and testing and showcases these efforts to other teams. Concrete walls intentionally retain marks and notations from contractors, communicating the craft of construction. Natural, subdued interior materials create a neutral backdrop accented by the work of the various research groups throughout the facility.
The rawness of the building is tempered by warm, high-touch moments that communicate brand stories of determination, hard work, focus, and trial and error in pursuit of athletic goals. Environmental graphics throughout the building tell the story of Nike’s legacy of innovation, while the building’s public spaces highlight the athletic contributions of LeBron James. A regulation basketball hoop in the lobby pairs with a heat map of James’s career, where small circles on the floor mark every shot taken by James – both hits and misses – on his journey to 30,000 points.
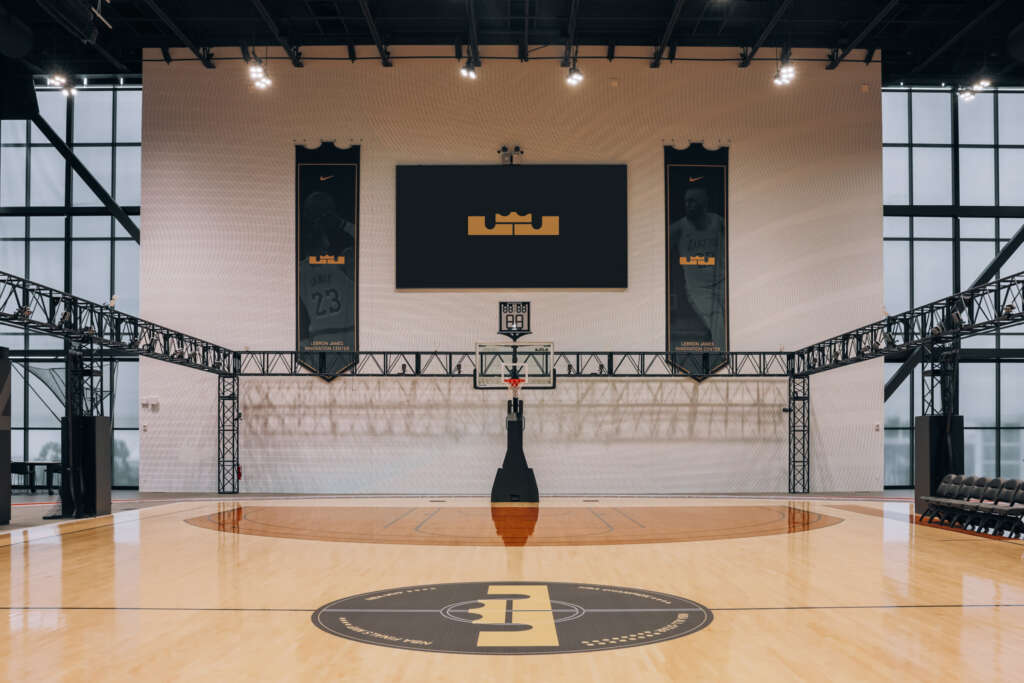
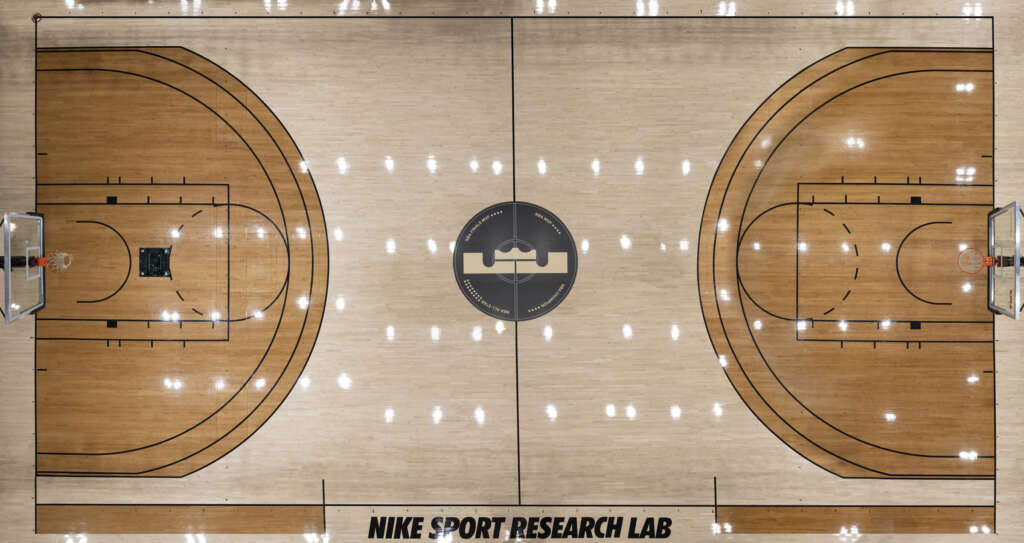
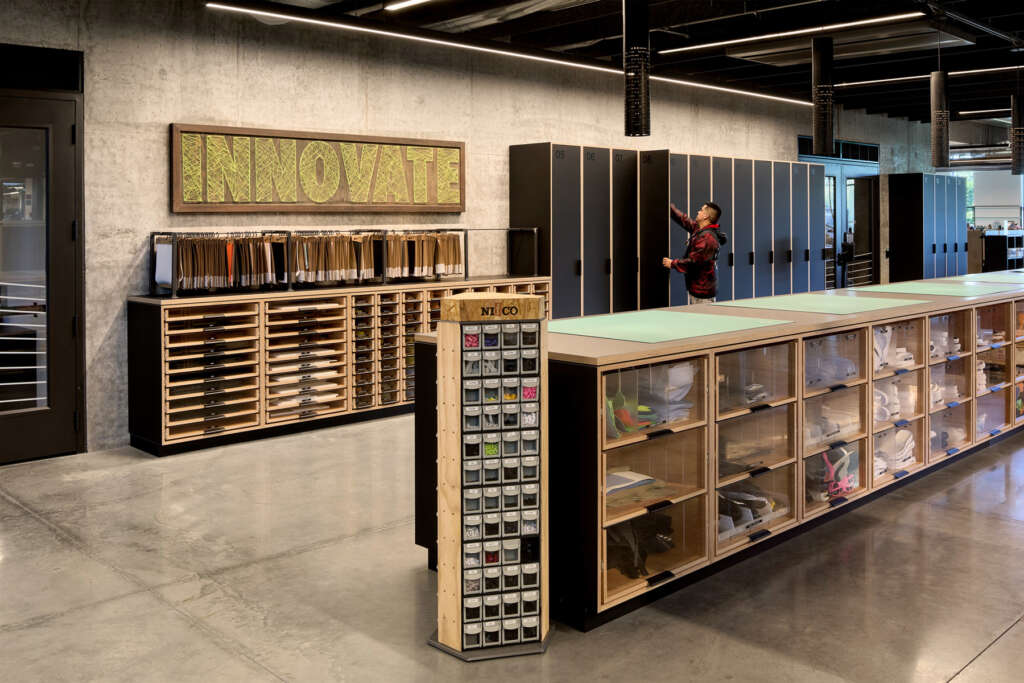
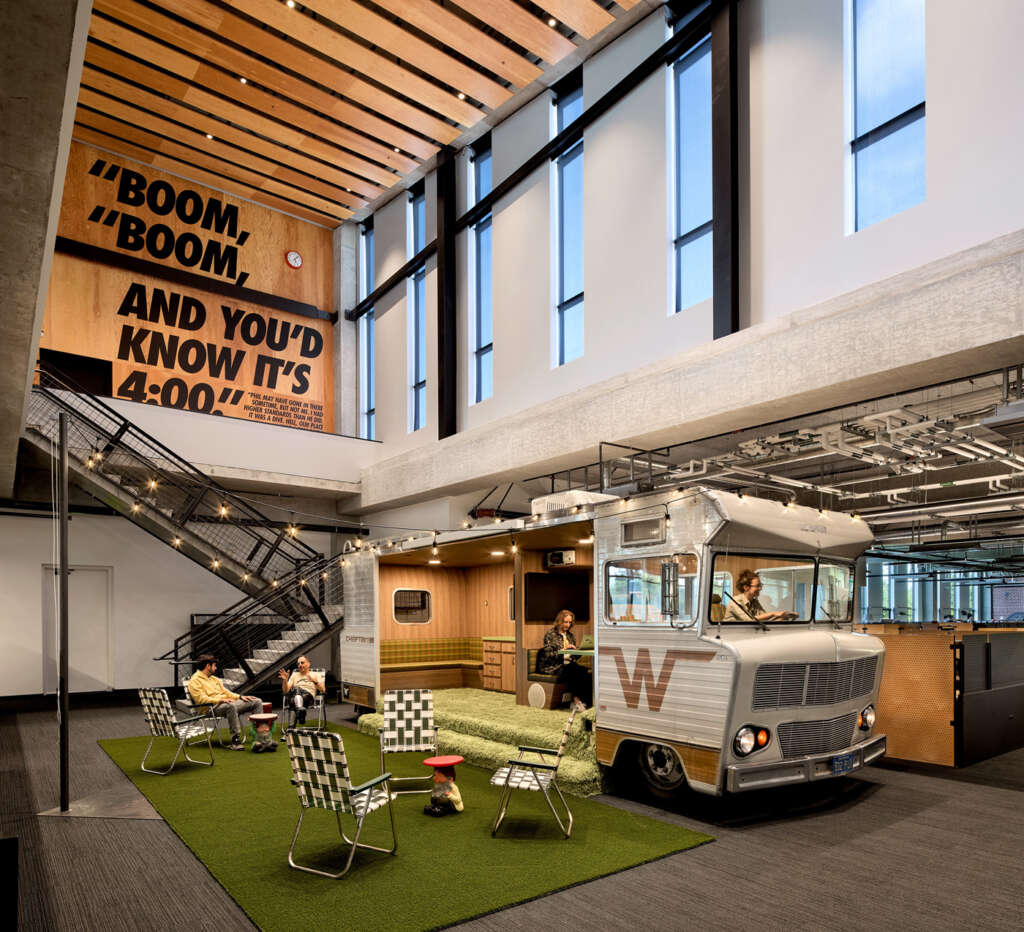
The LeBron James Innovation Center is the second largest LEED-NC v2009 Platinum building on the West coast and the largest in Oregon State. Sustainability strategies include passive ventilation and daylighting via the central atrium, as well as a photovoltaic array. Use of local and resilient materials and building-wide water conservation strategies further support the project’s sustainability goals.
“The ‘big idea’ behind this building is Nike’s underlying agenda of fast. Athletics at all levels – and innovation in service of athletes – is about capturing speed, about going fast. The spiritual sense of the building reflects this functional basis as well as the poetic finish of fast.” –Tom Kundig, FAIA, RIBA, Design Principal – Architecture
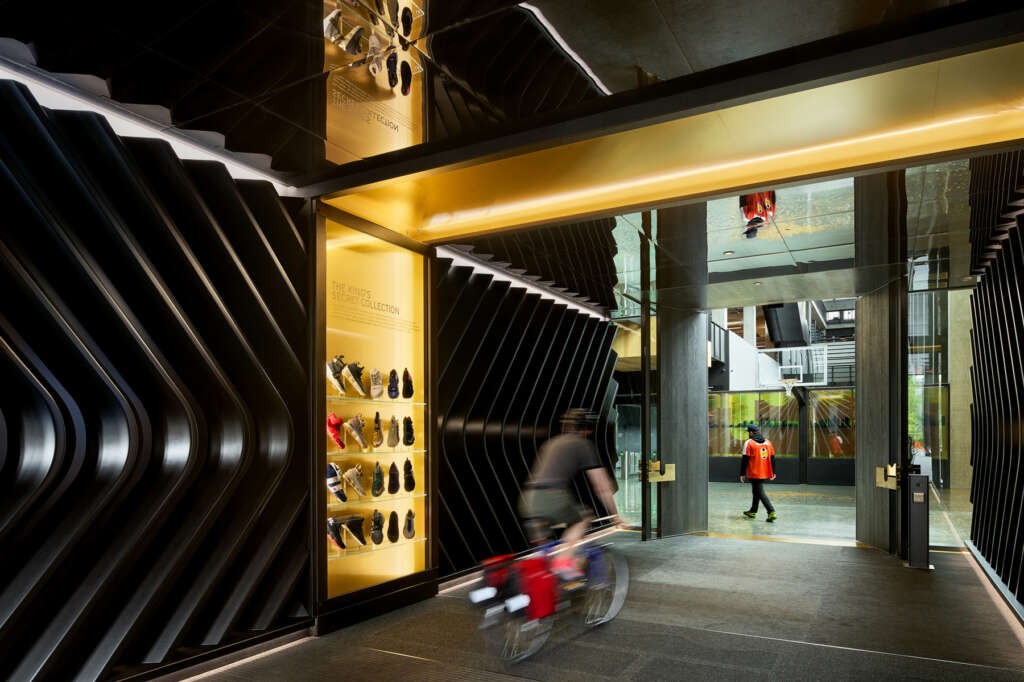
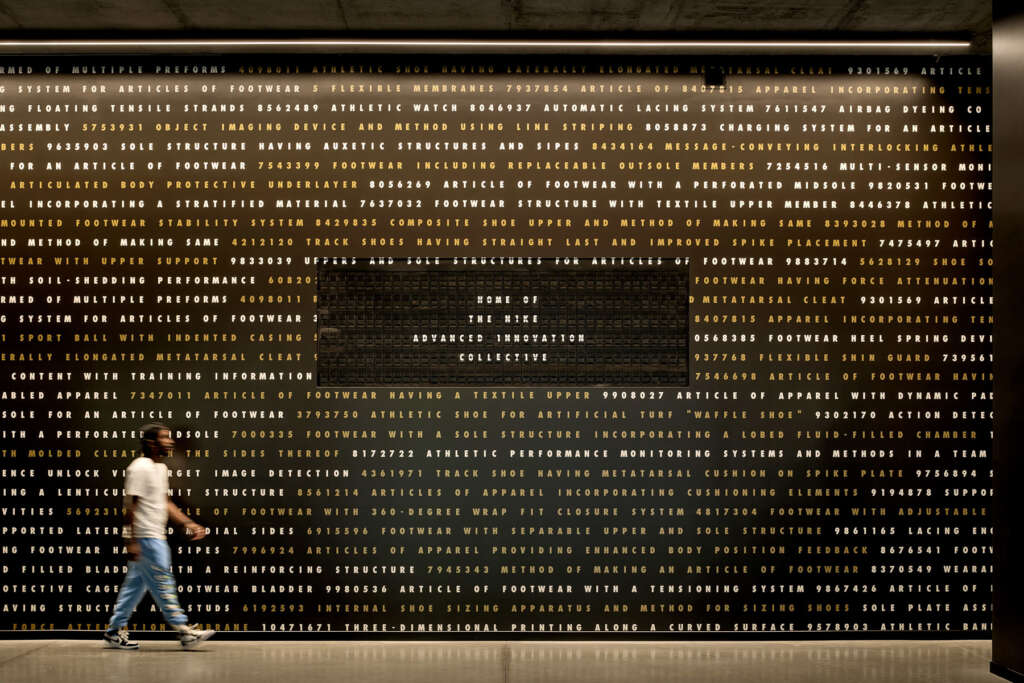
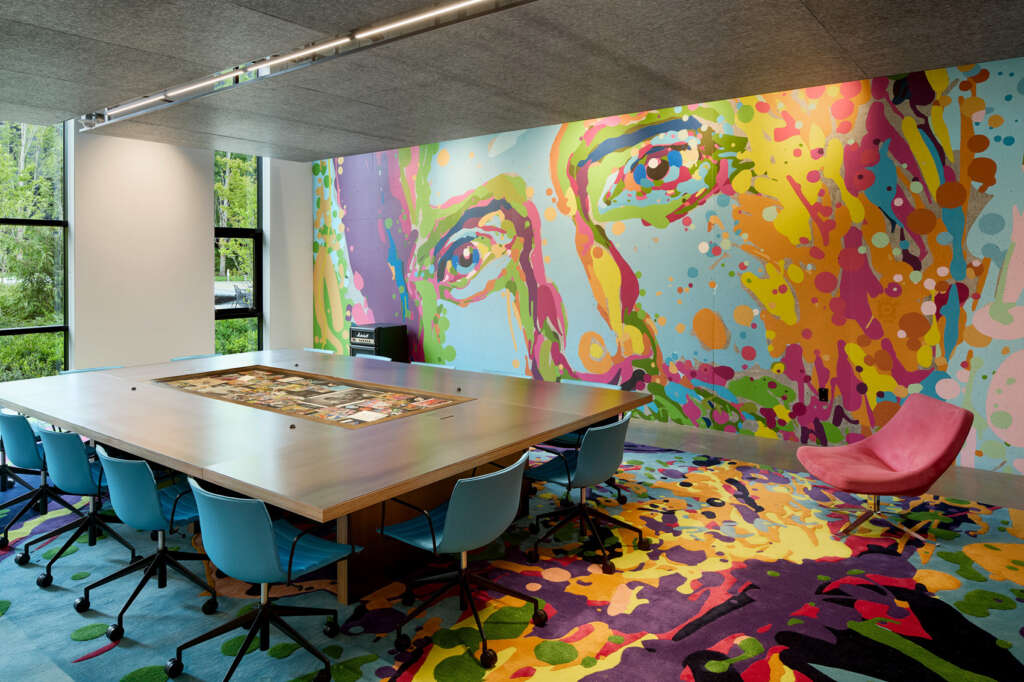
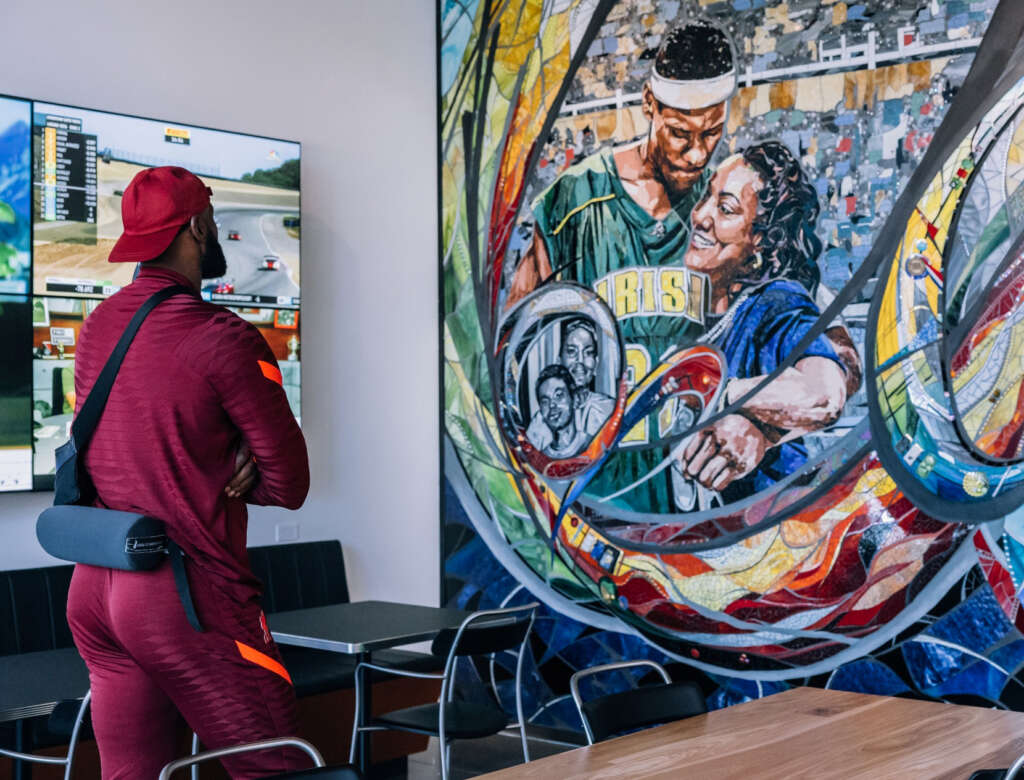
Project Details
- Completed: 2020
- Size: 700,000 SF
- Project Team: Tom Kundig, FAIA, RIBA, Design Principal – Architecture; Steven Rainville, AIA, LEED® AP, and Angus MacGregor, RIBA, LEED® AP, Principals; Christopher Butler, AIA, LEED® AP BD+C, Project Manager; Laura Sinn, Derek Santo, LEED® AP BD+C, Holly Simon, Gavin Argo, Thanasis Ikonomou, Claire Fontaine, Megan Quinn, John Hallock and Sheena Garcia, Architectural Staff; Kirsten Ring Murray, FAIA, Design Principal – Interiors; Sarah Muchow, IIDA, NCIDQ, Margaret Undine, NCIDQ, Jamie Slagel, Kinsey Johnson, Naomi Mason, Cristina Acevedo and Erin Hamilton, Interiors Staff; Steve Wong, Kinetic Design; Jane Devine, Senior Project Administrator
- Key Consultants: Mortenson, General Contractor; Thornton Tomasetti, Structural Engineer of Record; NV5 (formerly WHPacific, Inc.), Civil Engineer; WSP, Mechanical, Plumbing, and Electrical Engineer of Record, Fire Protection, Lighting, AV/IT, Security, and Built Ecology Consultant; Studio Matthews, Environmental Graphics and Wayfinding Design; RDH, Building Envelope Consultant; Niteo, Lighting Design; O’Brien360, LEED Consultant; PLACE, Landscape Architect; Applied Building Information, Specification Writing; BRC Acoustics, Acoustics Consultant; Code Unlimited, Code Consultant; Front Inc., Façade Design Assist; HDA~Pacific, Food Service Consultant; Lerch Bates, Elevator Consultant; Soares Builder Inc., Concrete Specialist; Hugh Cx, Owner’s Representative (contracted to Owner); inici group Inc., Commissioning Agent (contracted to Owner)




