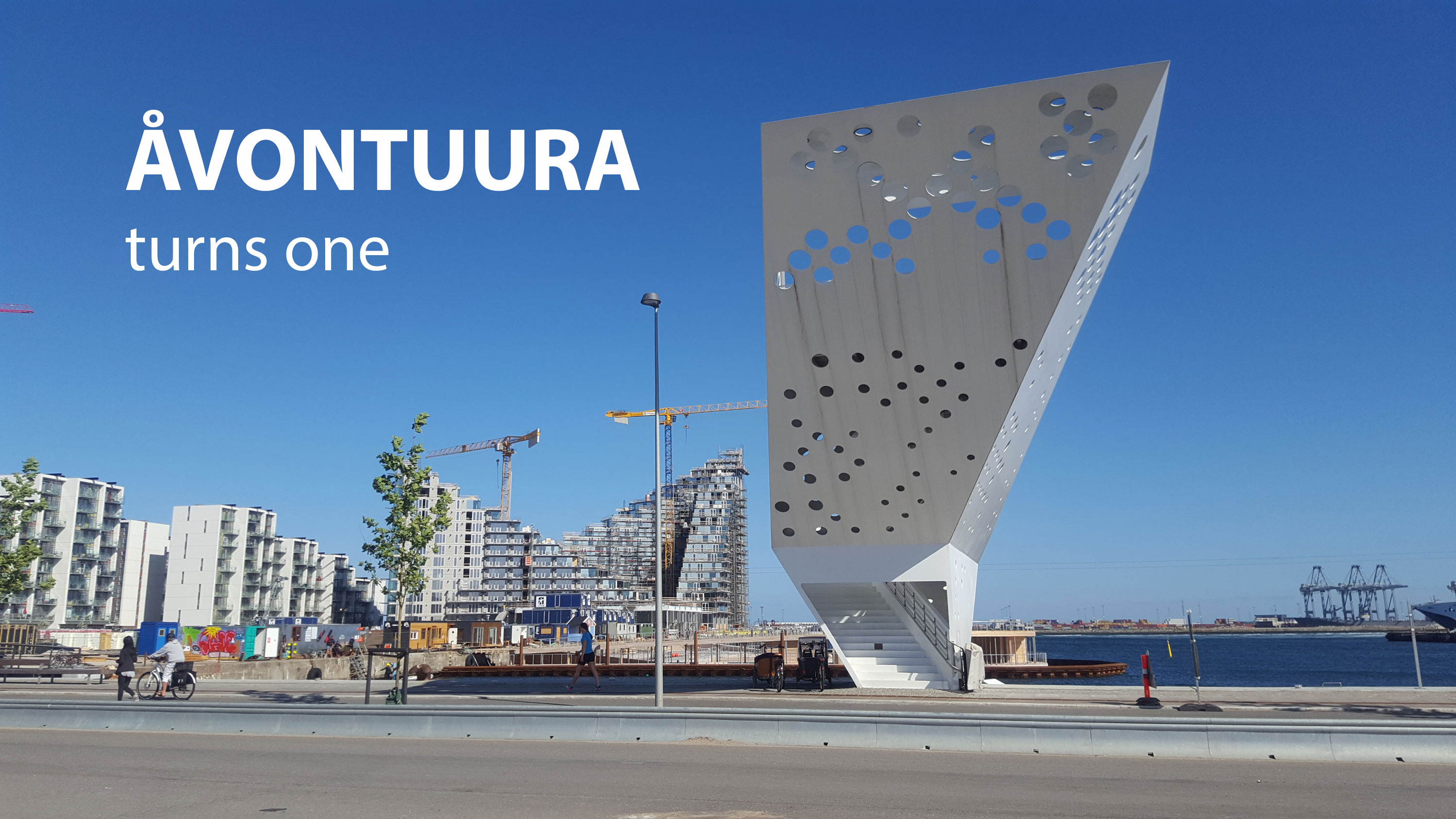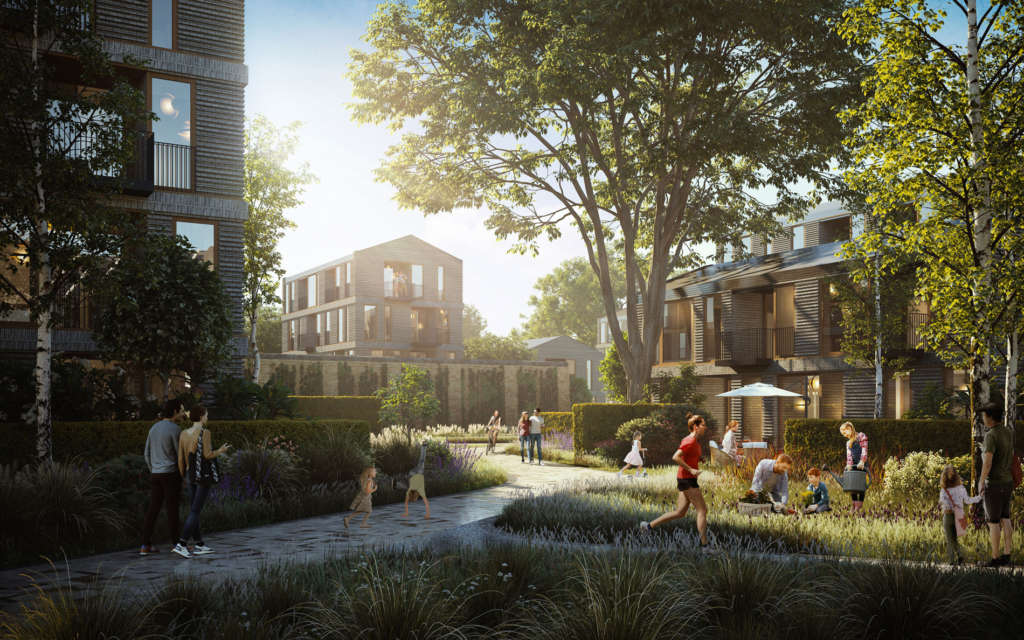
The following description is courtesy of Schmidt Hammer Lassen.
Danish architectural firm Schmidt Hammer Lassen architects and landscape architects BOGL aim to design a new district which will attract new residents and activity to the city of Albertslund. Driving west of the city, just 15 kilometers from central Copenhagen, a site with a former correctional facility and a stretch of other historical buildings along the area emerge. The site has for many years been a closed enclave, and the aim is, therefore, to open up the area towards the city.
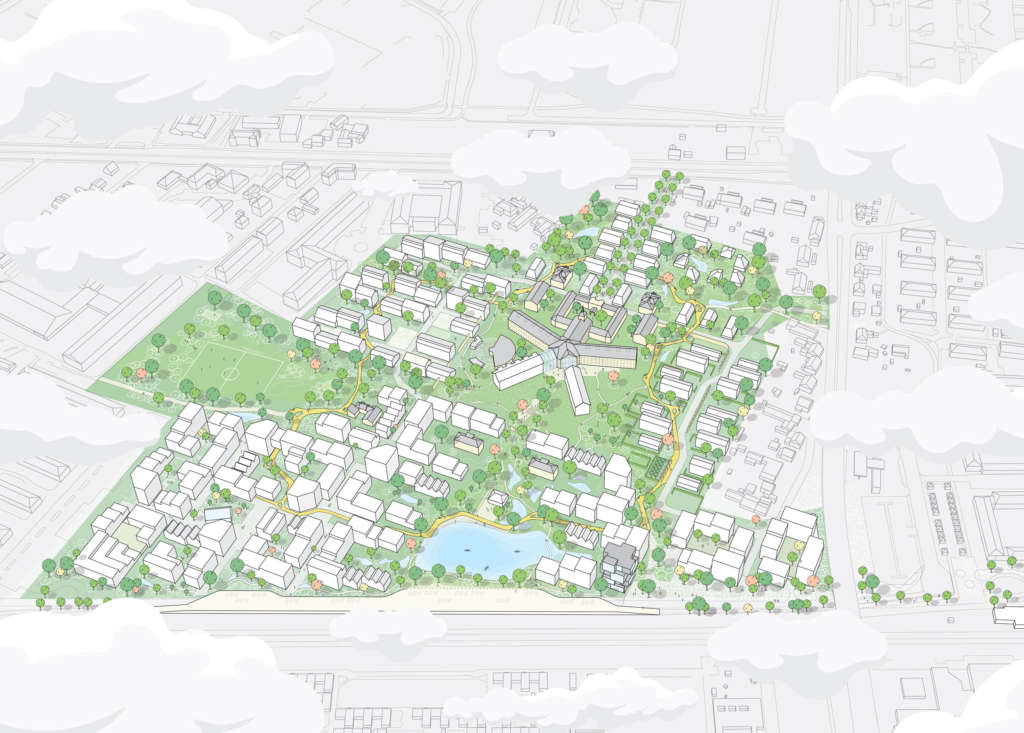
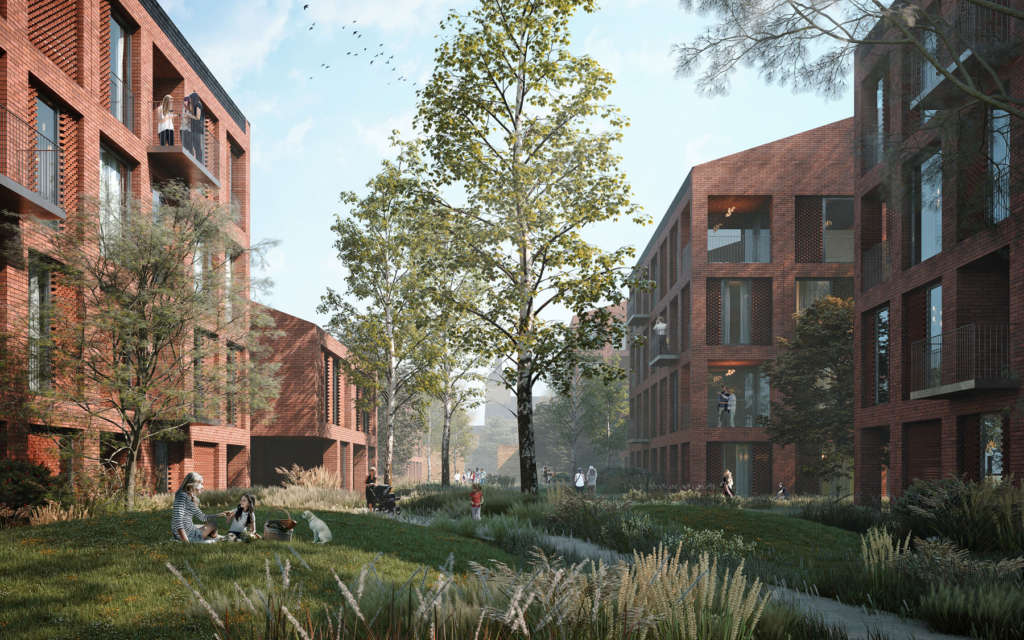
Vridsløselille, a 160,000-square-metre district, will become a natural extension of Albertslund and its main thoroughfares. The flexible scheme will draw city life to the area where green parks and residential complexes are intertwined creating a strong synergy while making way for a variety of building typologies, urban qualities and common facilities. The new urban area will create new connections and destinations in Albertslund, focused on creating activated green spaces, urban farming as well as movement and sports facilities. Important connections, sightlines, and local identity will be maintained and enhanced. The main focus is laying the foundation for a healthy and social lifestyle with a broad spectrum of common areas and green spaces.
Morten Løgsted, Project Development Manager at A. Enggaard A/S, says: “It has been an exciting process to follow the five selected teams and their approach to the site. The diversity and depth of the initial project proposals are quite spectacular. The two projects, recommended by the jury, clearly shares a common vision for the site and at the same time holds individual strengths. The next step will be to merge those proposals and integrate their distinct qualities into a combined masterplan for the area.”
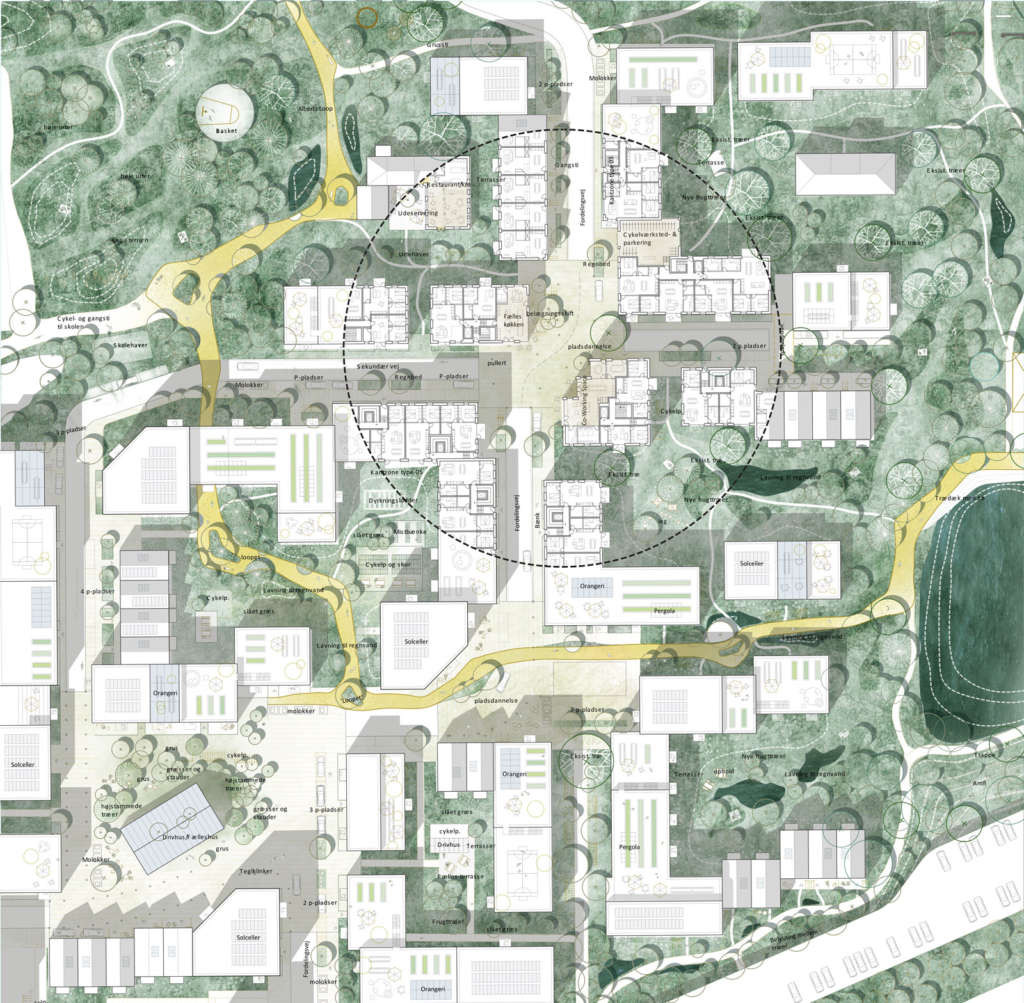
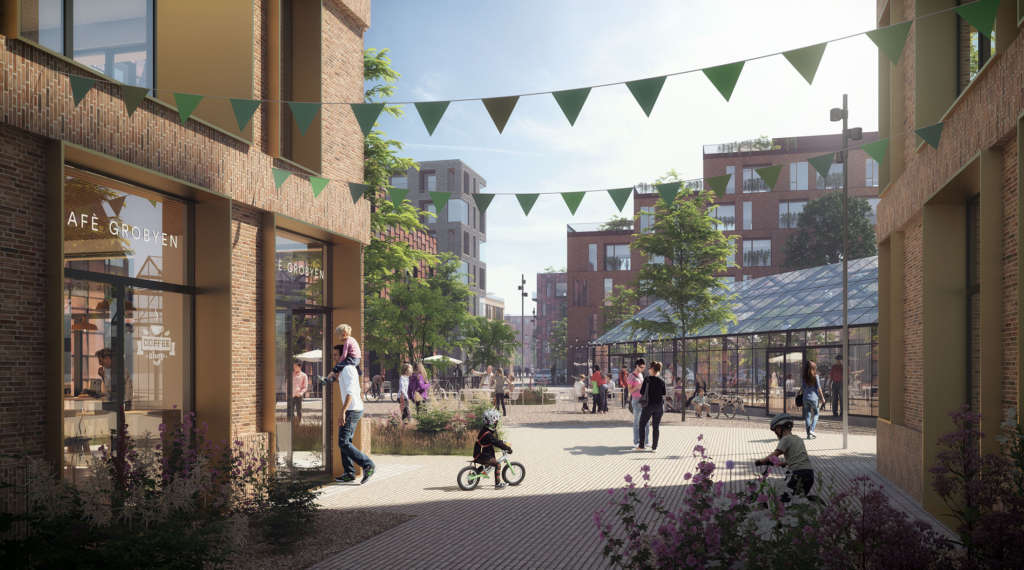
Making the historic, star-shaped building the beating heart of the development
Our design includes five different districts with their own identity and direct access to nature – Skovbyen, the Northern district characterized by urban villas among two forest clusters; Bevægelsesbyen, the Western district with terraced, multi-storey houses with semi-public squares and intimate urban spaces; Grobyen, the largest and most populated South-Western district containing residential units up to 7 floors where community and interaction play a central role; Portbyen, the Southern district along the railway housing up to 10-storey buildings; and Havebyen, the Eastern district characterized by more intimate Renaissance gardens.
Inspired by the unique relic of the past, the iconic star-shaped prison building is surrounded by trees which once stood as a security fence. The proposal focuses on opening the area and drawing new connections through the “Loop”, a new main pathway surrounding the site and tying the different districts together with the existing prison structure.
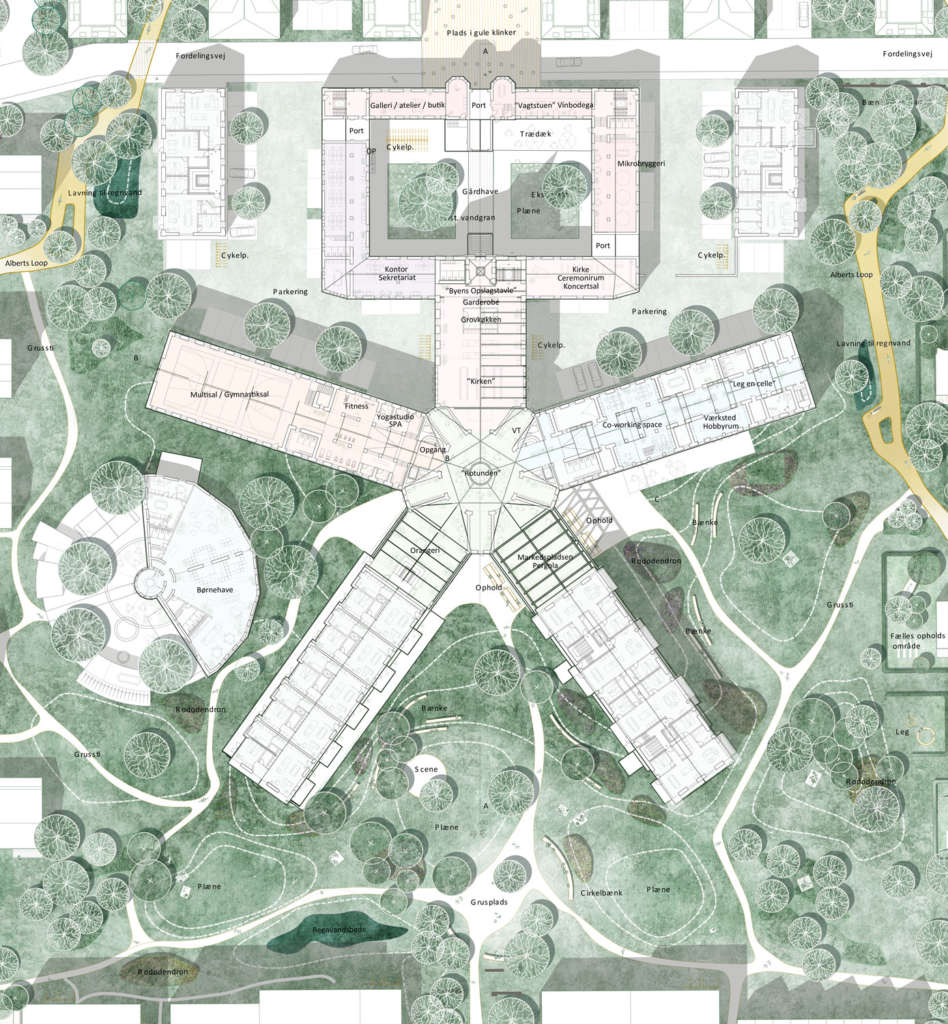

“Our vision for Vridsløselille is to create a new neighborhood with a green heart for all citizens, an area that strengthens the social, climatic and landscape cohesive force in Albertslund,” said Kristian Ahlmark, Partner and Design Director at Schmidt Hammer Lassen. “We will preserve as much as possible of the existing prison building and integrate some of the complex’s secondary buildings to enhance original qualities. Some old wings will be teared down but will be rebuild with a deep respect for the original geometry, marking the existing star-shaped complex as the star of the show. In this way, we aim to encourage participation and sharing through converting some of the structures into common places for everyone to enjoy.”
Jens Linnet, Design Lead Landscape and Creative Director at BOGL, says: “Vridsløselille is a unique place, forming its own ‘universe’ in a modernistic city. It has been incredibly exciting to transform the area by creating a characteristic identity that also reaches out to the rest of Albertslund. We have used the history, walls, and old gardens of the existing site to create a new meeting place for the whole city.”
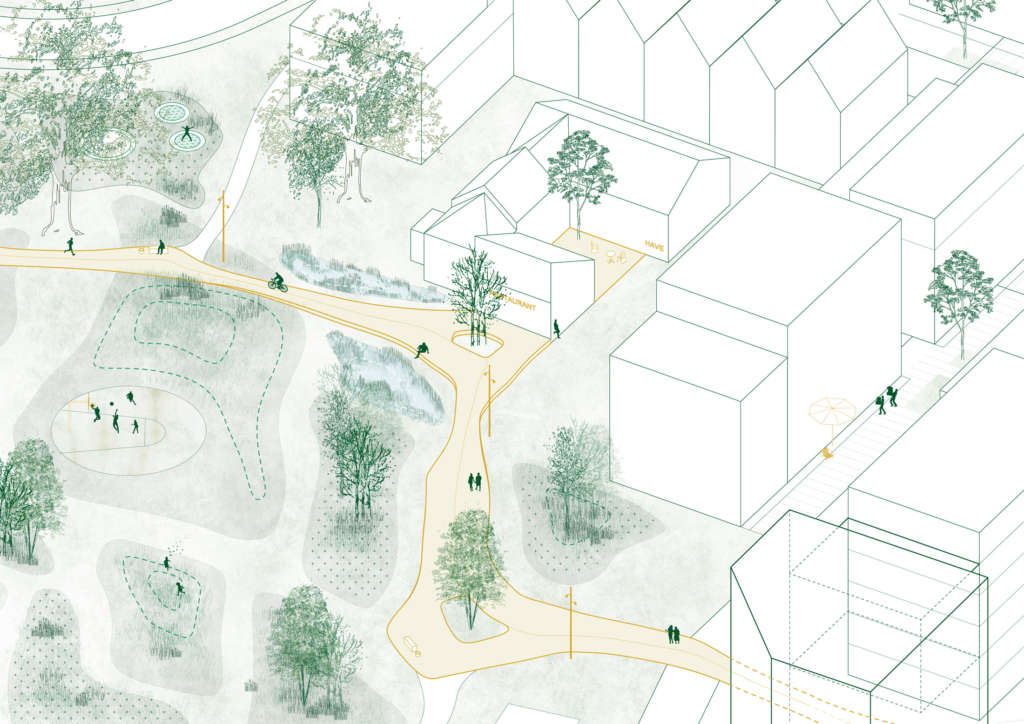
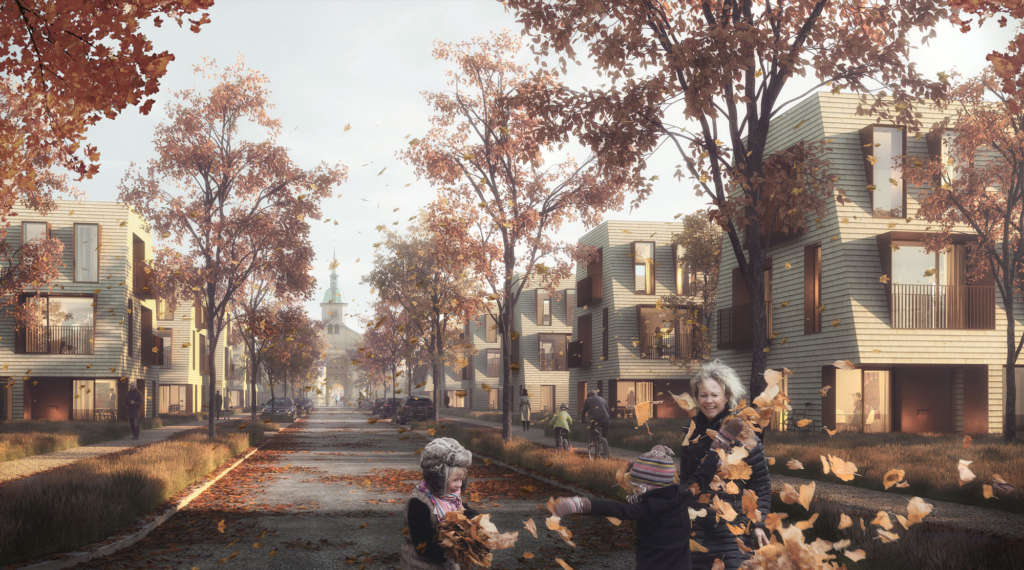
Ahead are several years of close cooperation with Freja Ejendomme and The Municipality of Albertslund until local plans are approved. Architectural studio COBE is the other team selected for Vridsløselille’s redevelopment. For more information (in Danish), visit Freja Ejendomme.
Schmidt Hammer Lassen has a variety of ongoing masterplan projects in Denmark and abroad including Sydhavnskvarteret, a masterplan for the South Harbour District in Aarhus, Denmark, and Molobyen, a flexible development in Bodø, Norway.
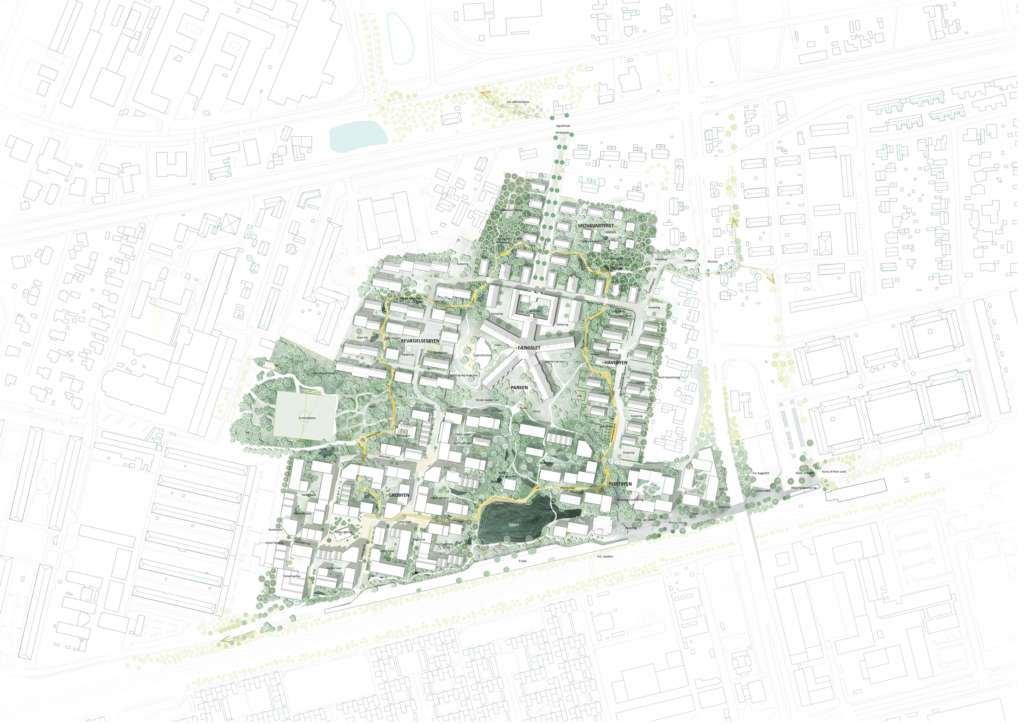
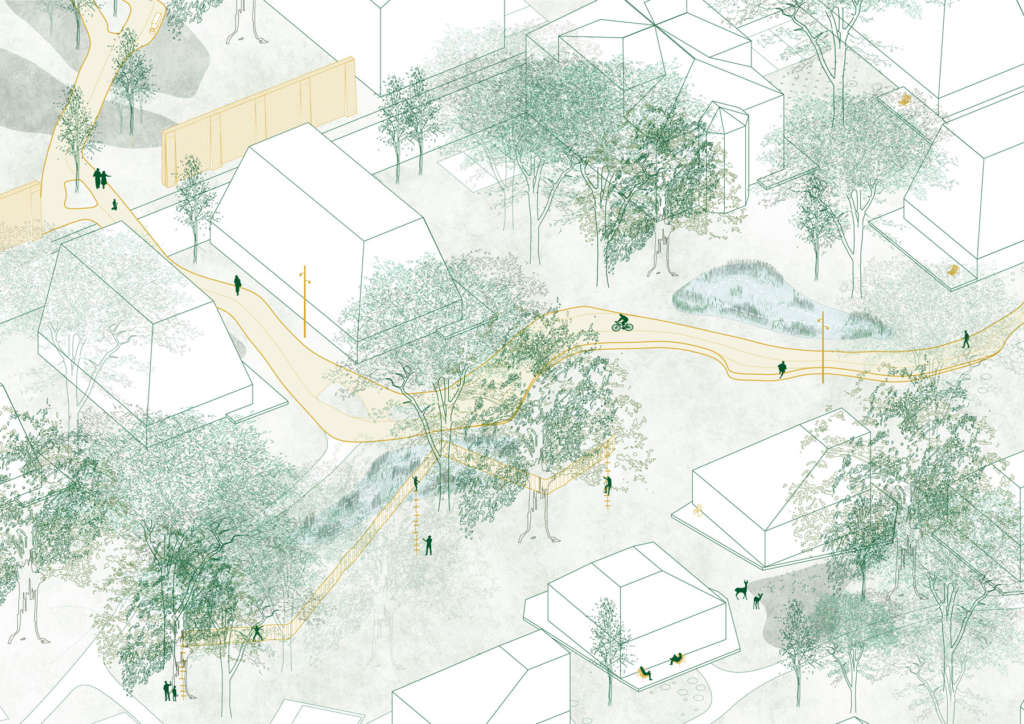
Project Details
- Client: Freja Ejendomme, The Municipality of Albertslund
- Architect: Schmidt Hammer Lassen Architects
- Building Area: 160,000 m²
- Competition: Parallel assignment, 2020
- Landscape architect: BOGL
- Engineer: Týrens
- Sub-consultants: AKTII, Via Trafik
- Acoustics: Gade & Mortensen
- Visuals: Schmidt Hammer Lassen Architects+BOGL




