Schiltigheim, France
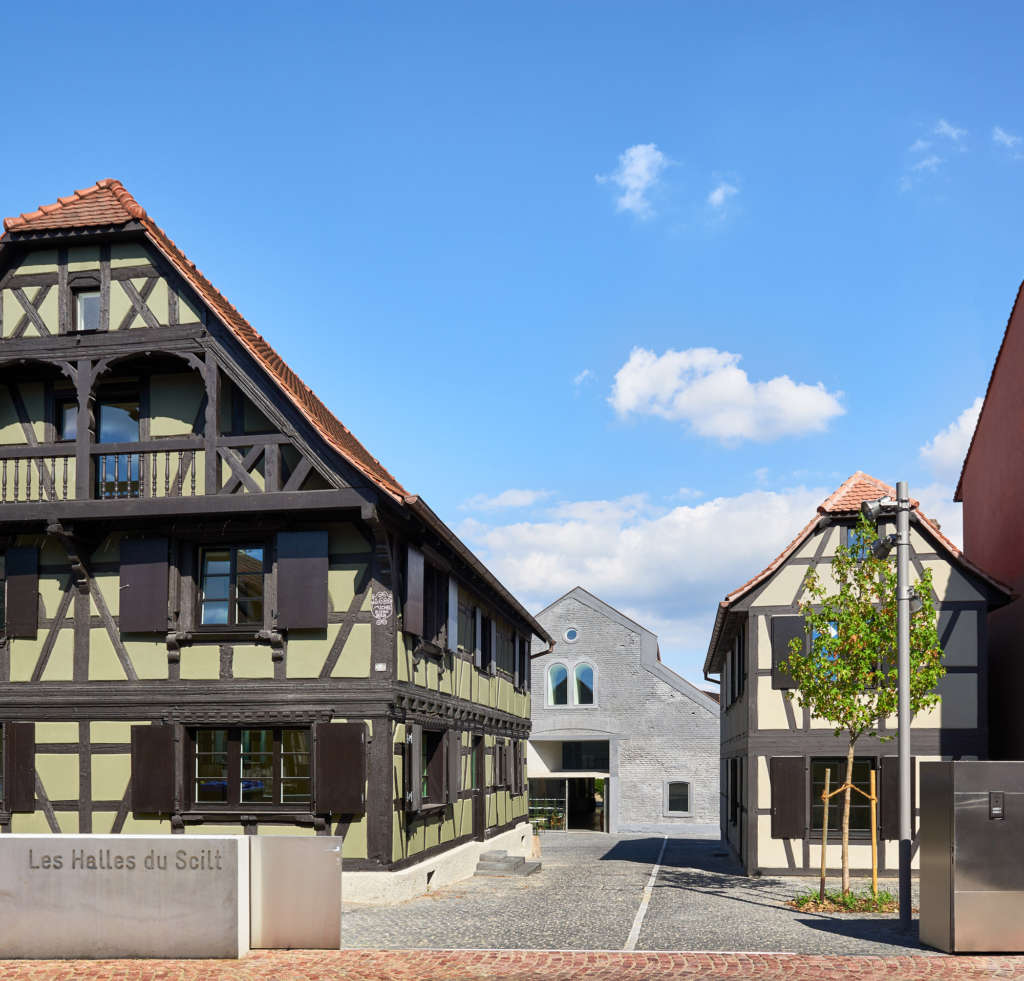
The following description is courtesy of Dominique Coulon & associés.
The rehabilitation of the butchers’ cooperative is part of a process initiated by the municipality with the aim of regenerating the town’s urban fabric.
The place was originally a distillery, before becoming a butchers’ cooperative, and had been taken over by the municipal authorities, which had turned it into an exhibition area for young artists and a place for drama performances. When the venue ceased to meet the safety standards in force, it was closed to the public – for a decade.
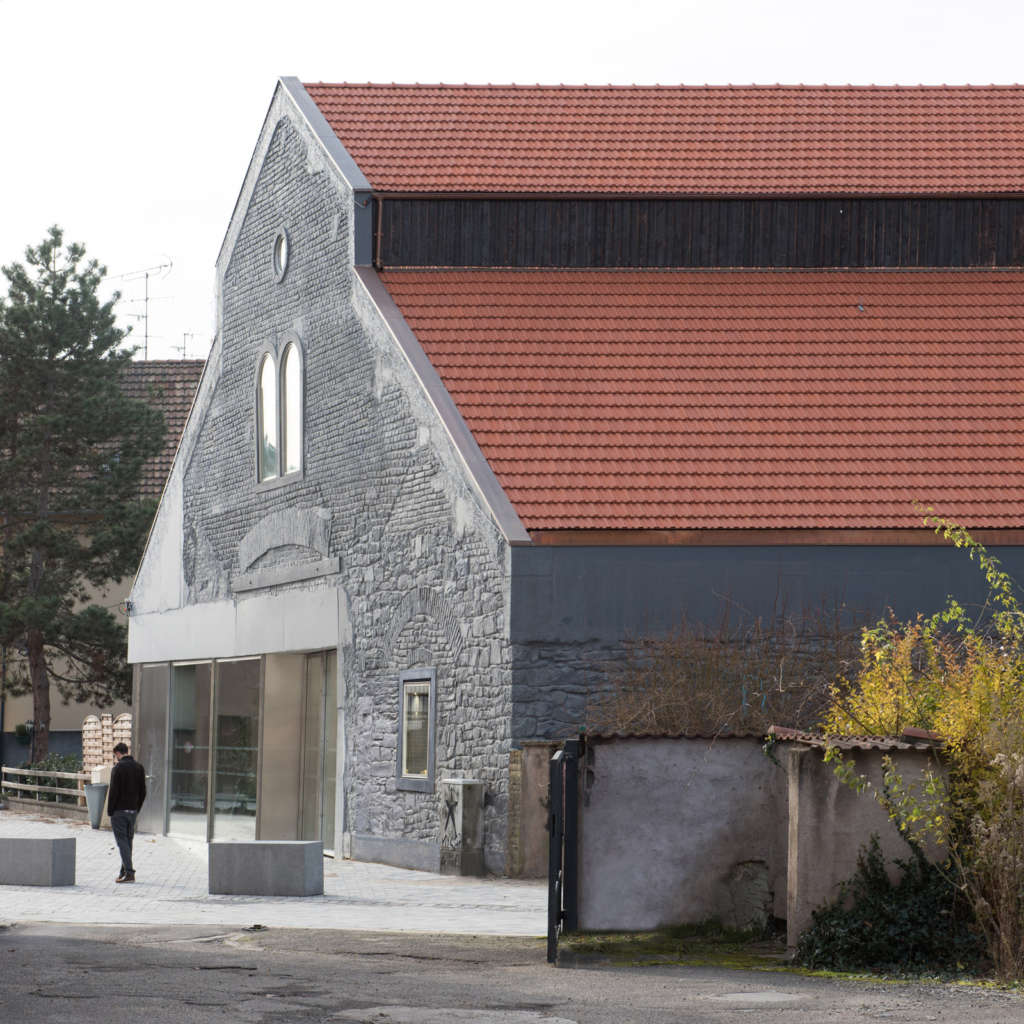
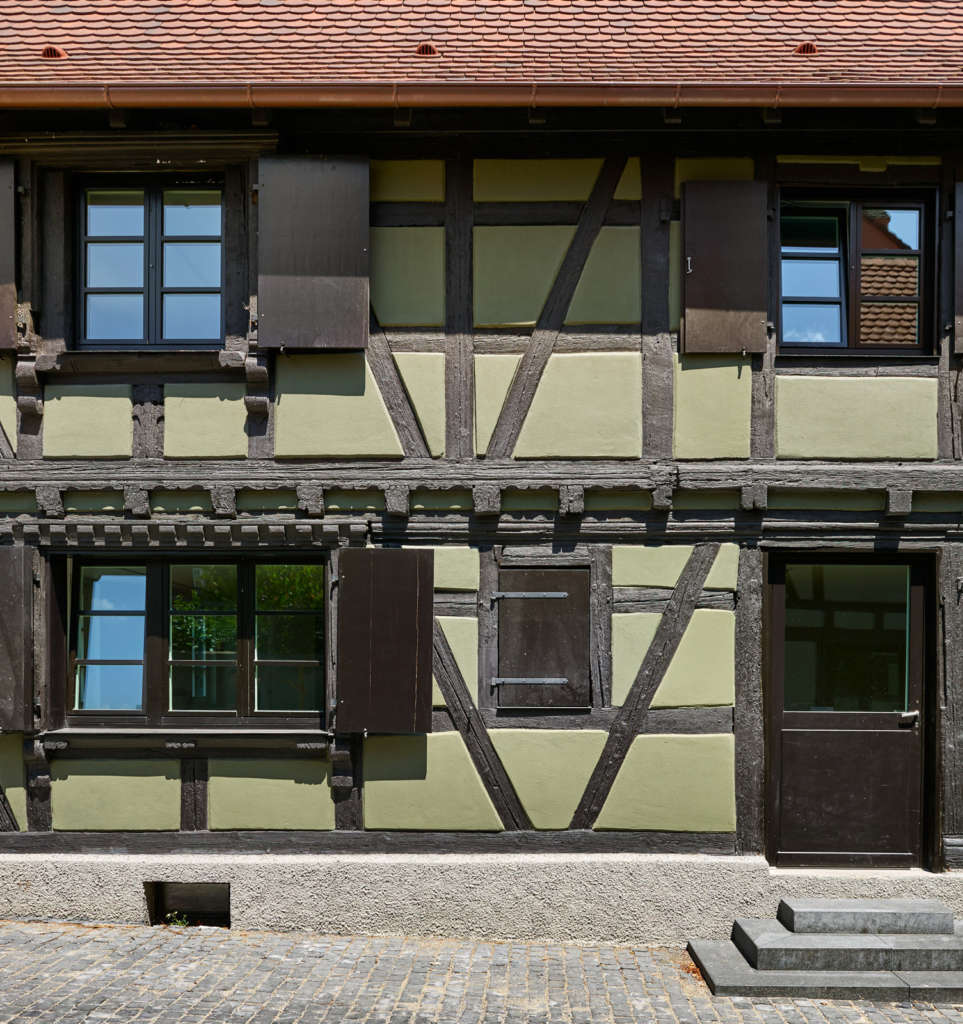
The substantial rehabilitation project deals with the building in two ways: the emblematic site in the heart of the historic centre of the town has been given a new lease of life, while its heritage and architectural integrity have been preserved. Its mixed programme and the through passage it creates confer on it the status of a public space, accommodating a market, places for shopkeepers, an exhibition area, and a creative workshop.

Eugeni Pons, David Romero-Uzeda 
Eugeni Pons, David Romero-Uzeda 
Eugeni Pons, David Romero-Uzeda 
Eugeni Pons, David Romero-Uzeda
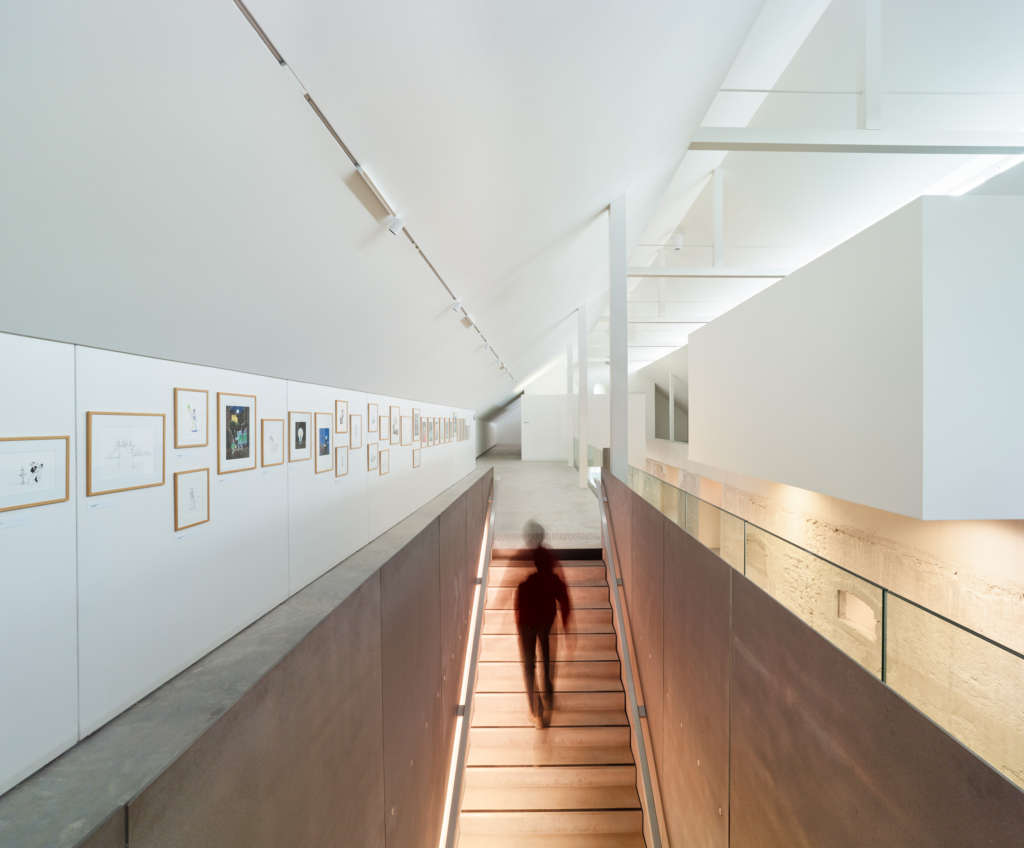
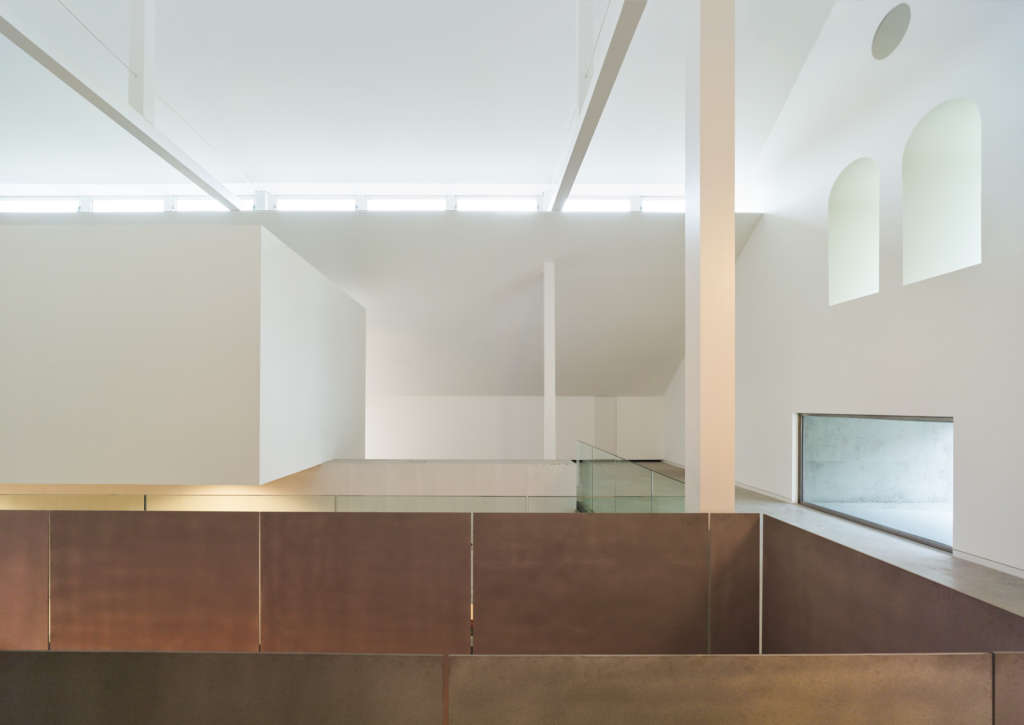
This new art centre and covered market is set within an exemplary built context, comprising strips of land and remarkable examples of vernacular architecture. While affirming its contemporary dimension, it highlights the constructional and aesthetic qualities of the existing buildings on the site. In doing so, it returns to a process that has characterised the formation of our built heritage – stratification.
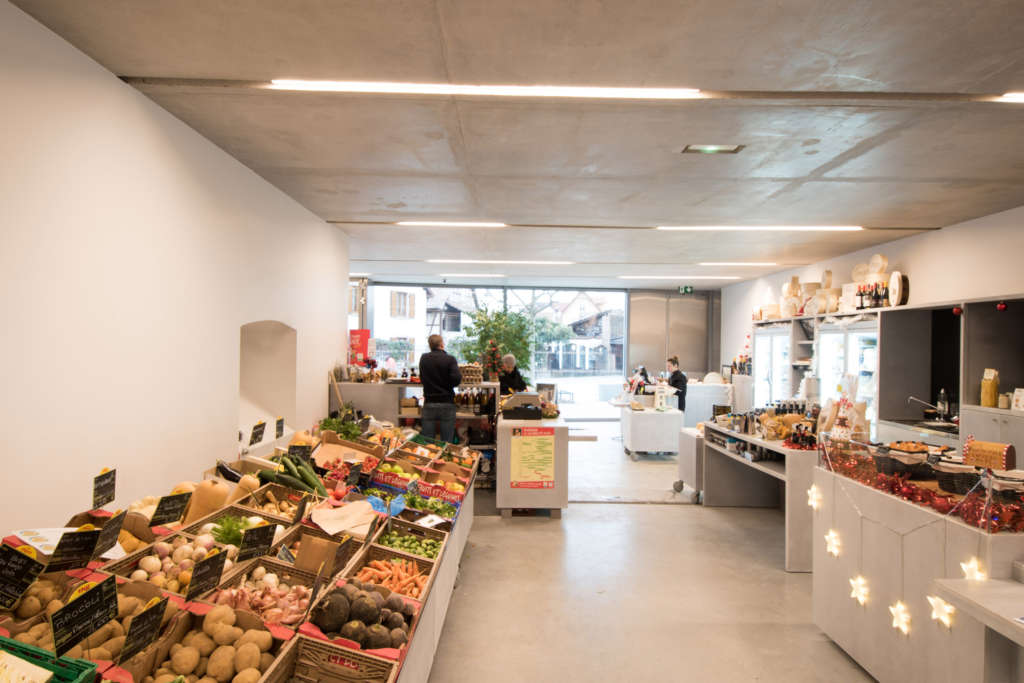

Eugeni Pons, David Romero-Uzeda 
Eugeni Pons, David Romero-Uzeda
The sheltered summer bar really extends the exhibition area outdoors. This generous arrangement confers institutional status on the cultural centre, which is intended above all to serve as a place where all can gather and talk. On the inside, the architecture and scenography are used to promote spatial polyvalence by proposing efficient internal functioning and modulable light. Here, the exhibition area attains it universal ideal, becoming a single space with multiple uses.
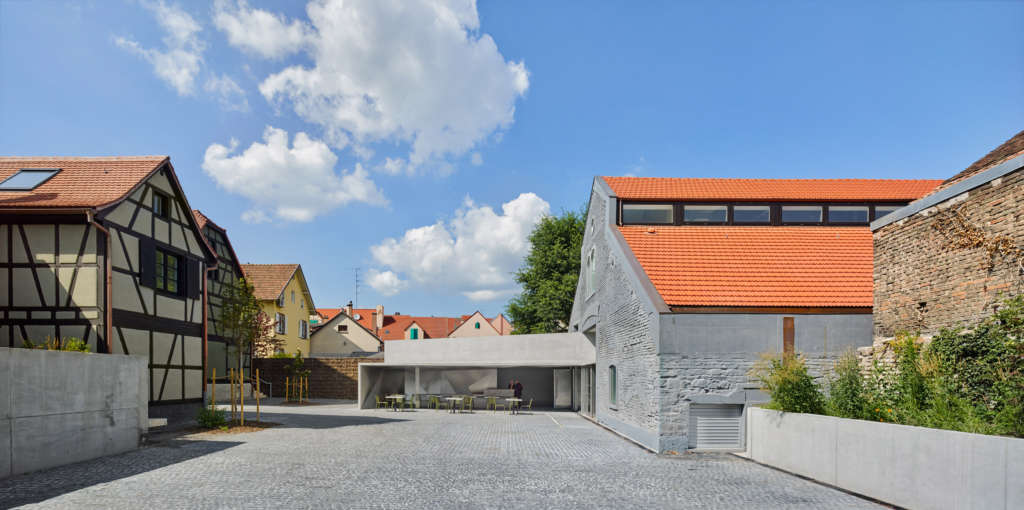
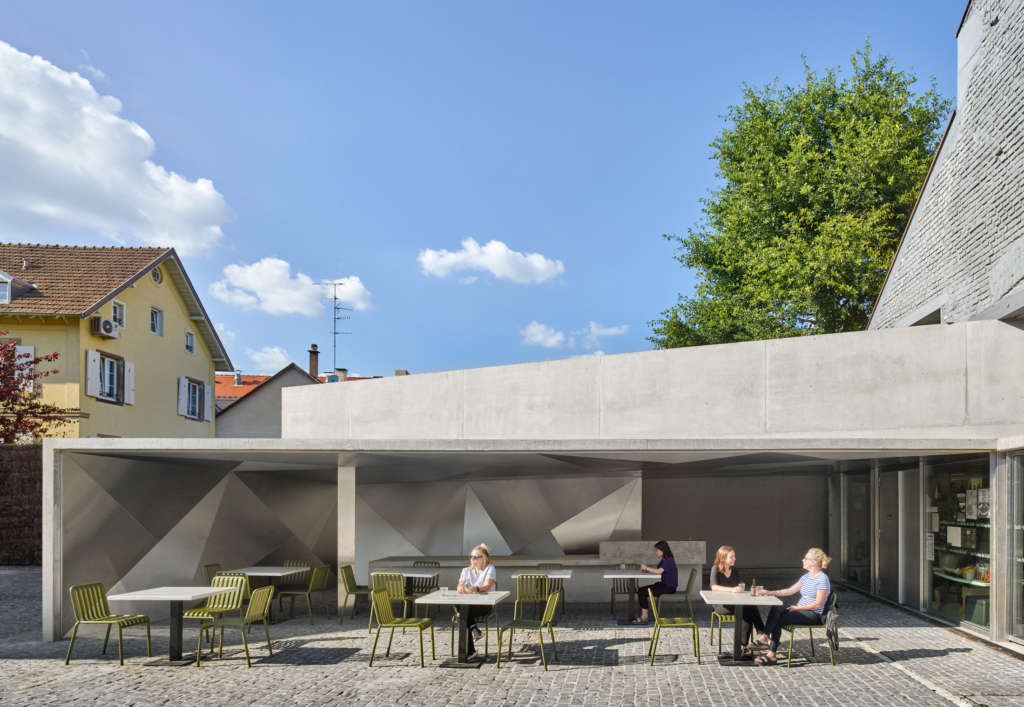
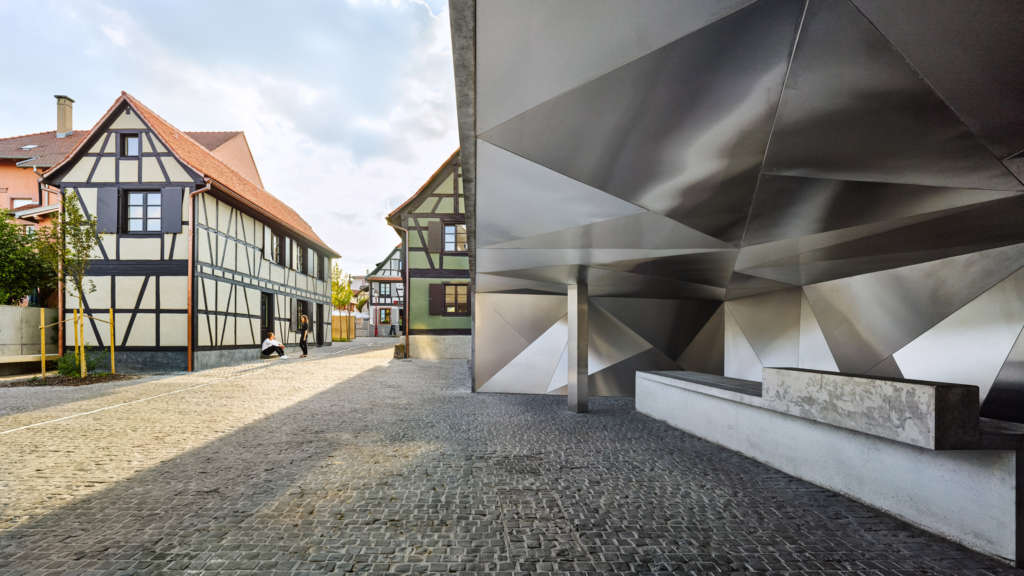
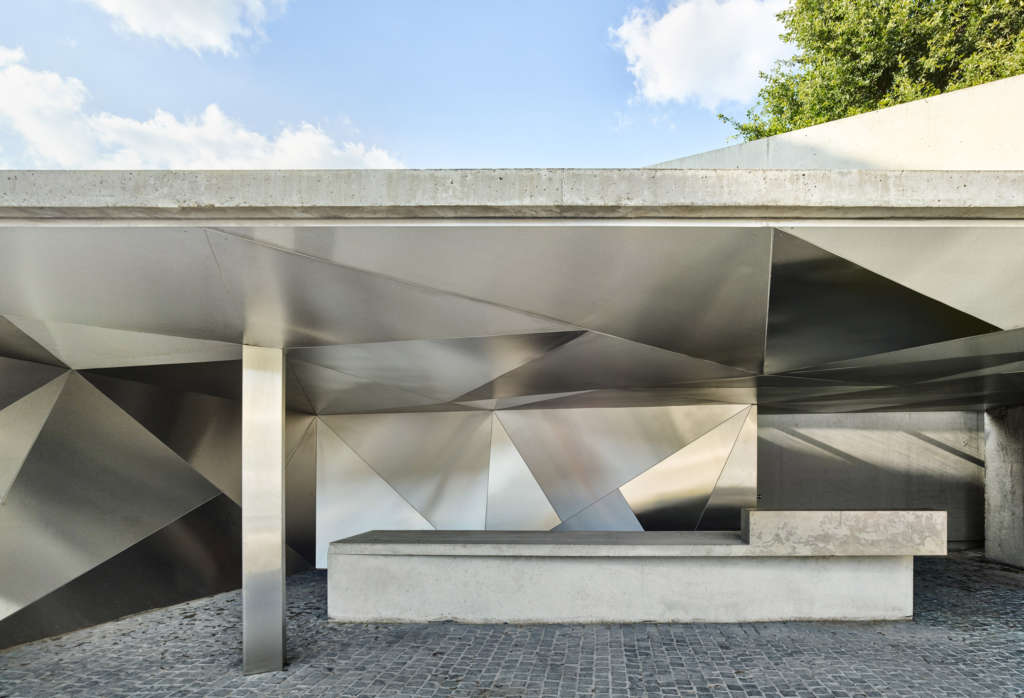
Project Details
- Client: Ville de Schiltigheim
- Architects: Dominique Coulon & associés
- Dominique Coulon, Steve Letho Duclos
- Architect assistant: Guillaume Wittmann, Mathilde Blum, Diego Bastos-Romero
- Construction site supervision: Steve Letho Duclos
- Engineers and consultants:
- Structural Engineer: Batiserf Ingénierie
- Electrical Engineer: BET G.Jost
- Mechanical Plumbing Engineer: Solares Bauen
- Cost Estimator: E3 économie
- Program: Covered market, exhibition area, café, convivial place, ticket office, administrative area
- Address: 17 rue principale 67300 Schiltigheim / Google Maps location : 48.60653, 7.75225
- Surface: 2100 sq. m.
- Budget: 3 600 000 € H.T
- Schedule:
- Competition: May 2014
- Plans and technical phases: from September 2014 to June 2015
- Construction: from December 2015 to October 2018
- Construction Companies:
- Structure: Albizzati
- Carpentry: ERTCM
- Exterior joinery – Professional stands: Hunsinger
- Interior joinery: Vollmer
- Plastering: Geistel
- Metal works: Helluy
- Photography: Eugeni Pons, David Romero-Uzeda










