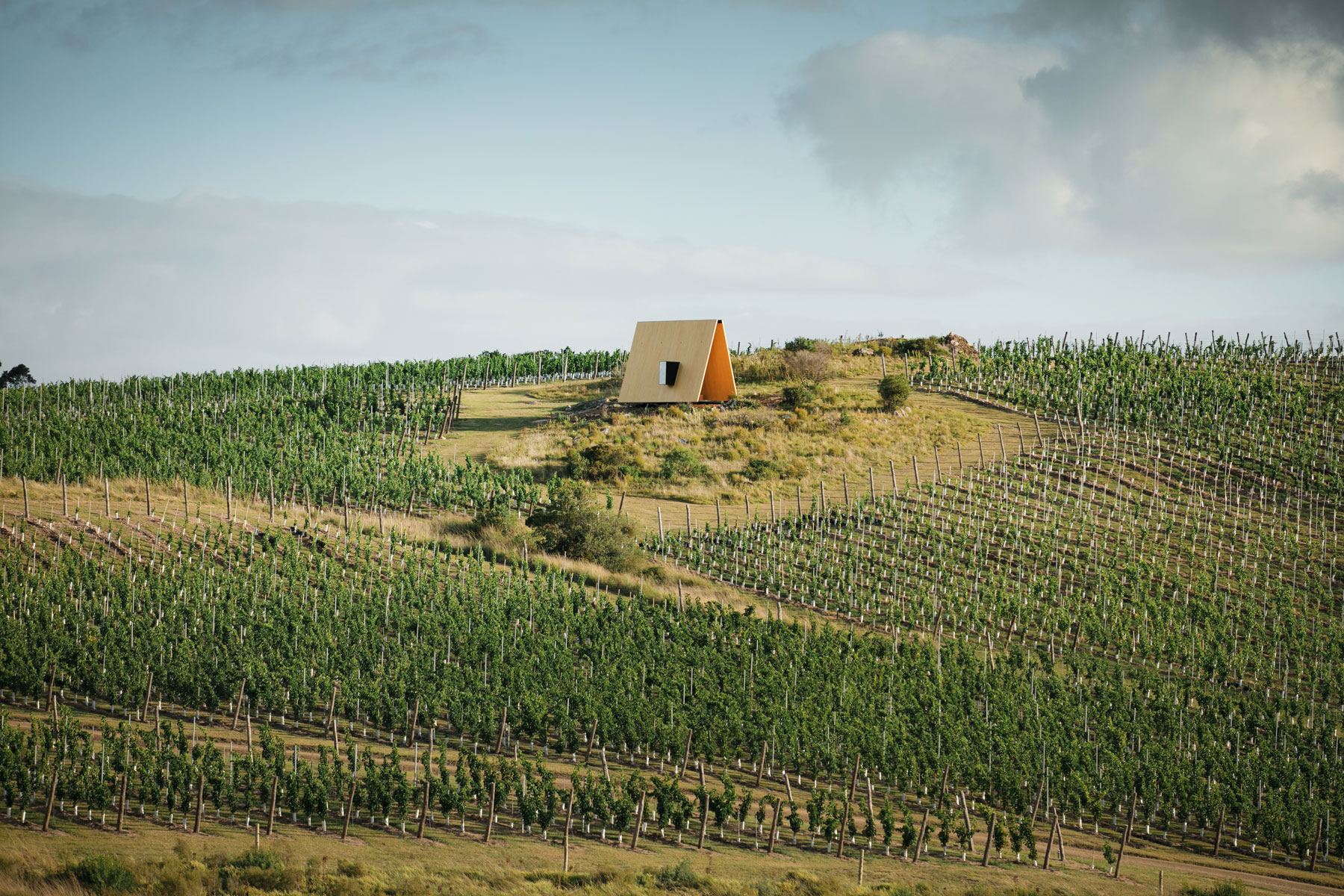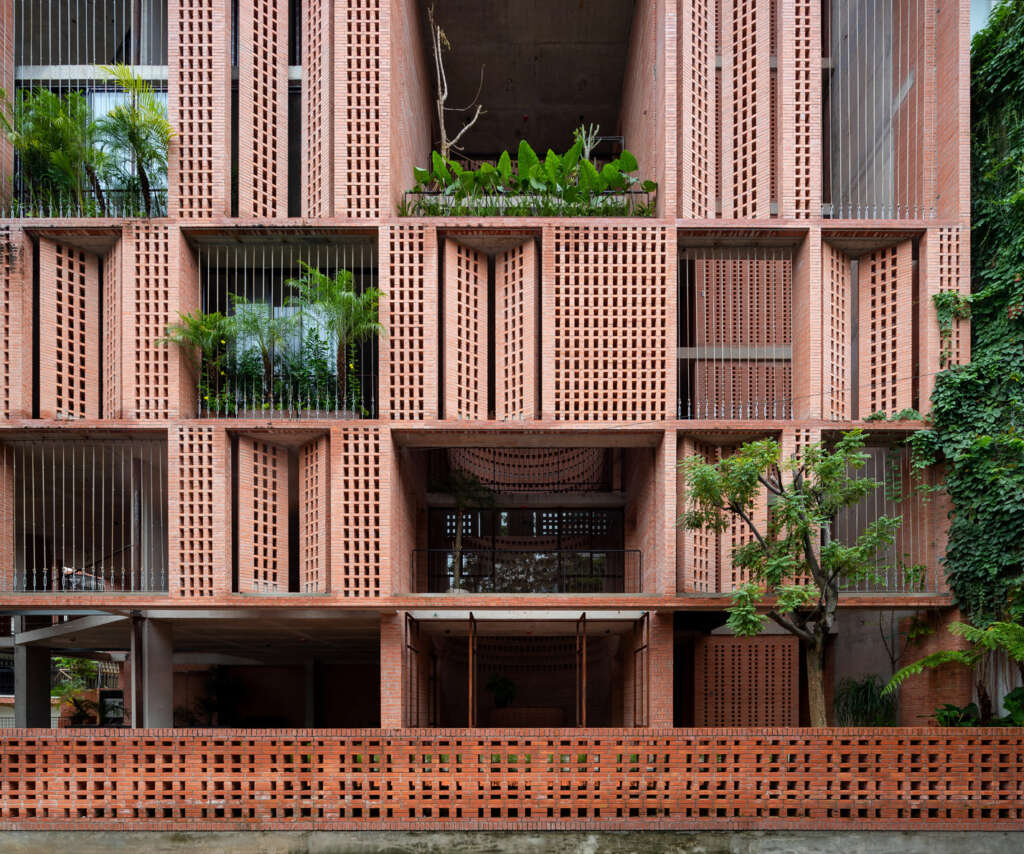
Premier Office
Architect: Tropical Space
Location: Ho Chi Minh City, Viet Nam
Type: Office
Year: 2018
Photographs: Trieu Chien
The following description is courtesy of the architects. Tropical Space unveils Premier Office, an office building for rent located on a quiet street in Ho Chi Minh City where several other rental offices have been built. The design team aspired to create a building that can maximize the performance of natural lighting without being affected by the negative impact of direct sunlight. The door and window system can be opened when the weather is good.
The building is covered by brick walls with a concrete structure. The functional areas are divided by a continuous vertical void in the centre, which helps natural light and airflow going throughout the building.
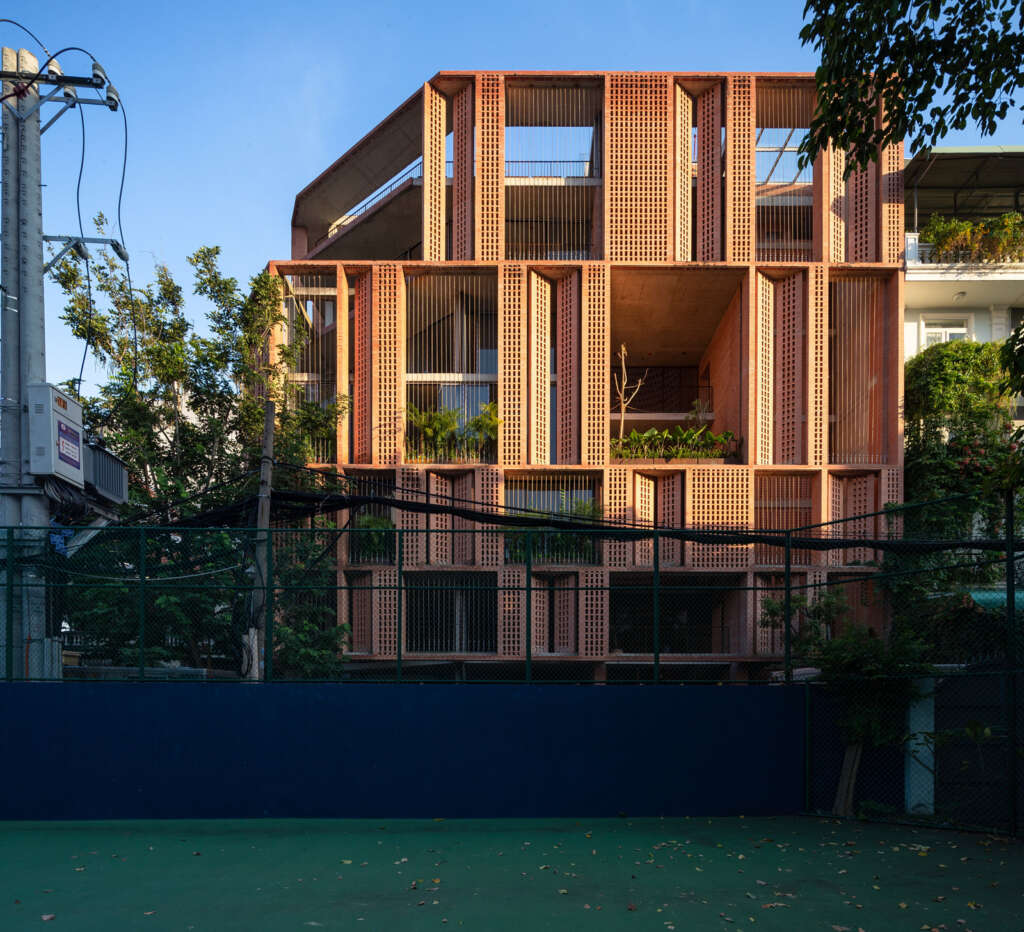
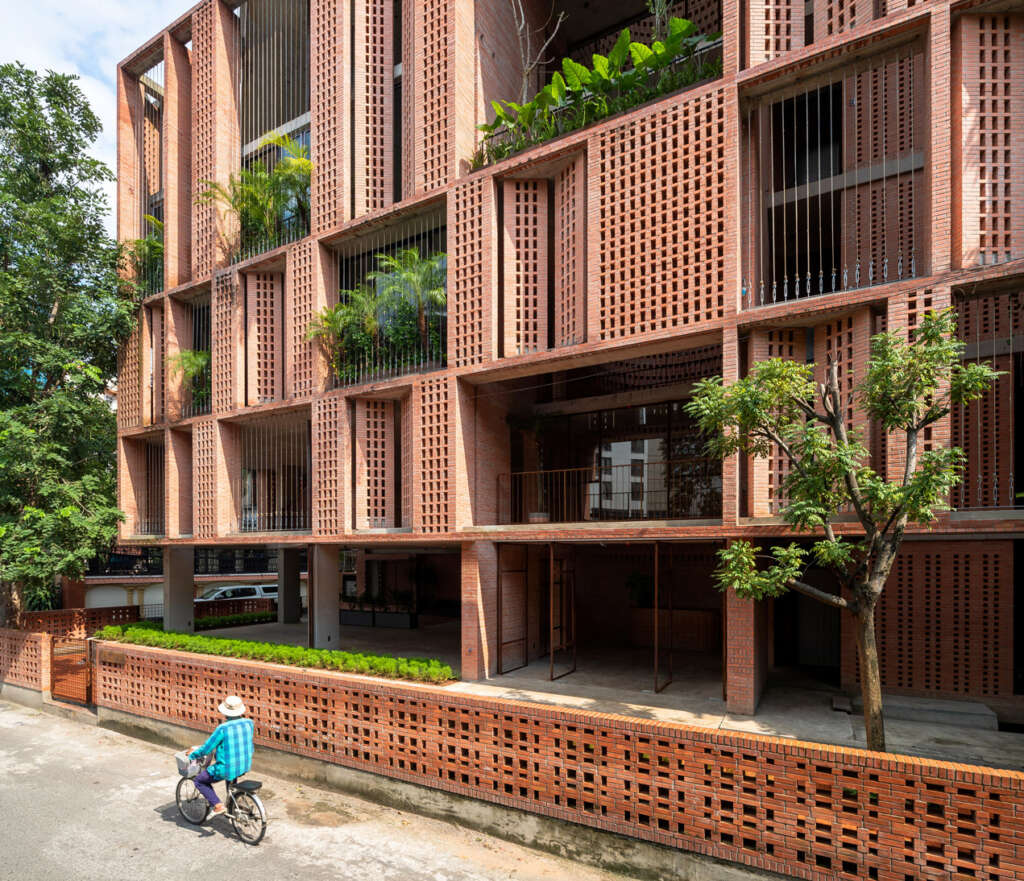
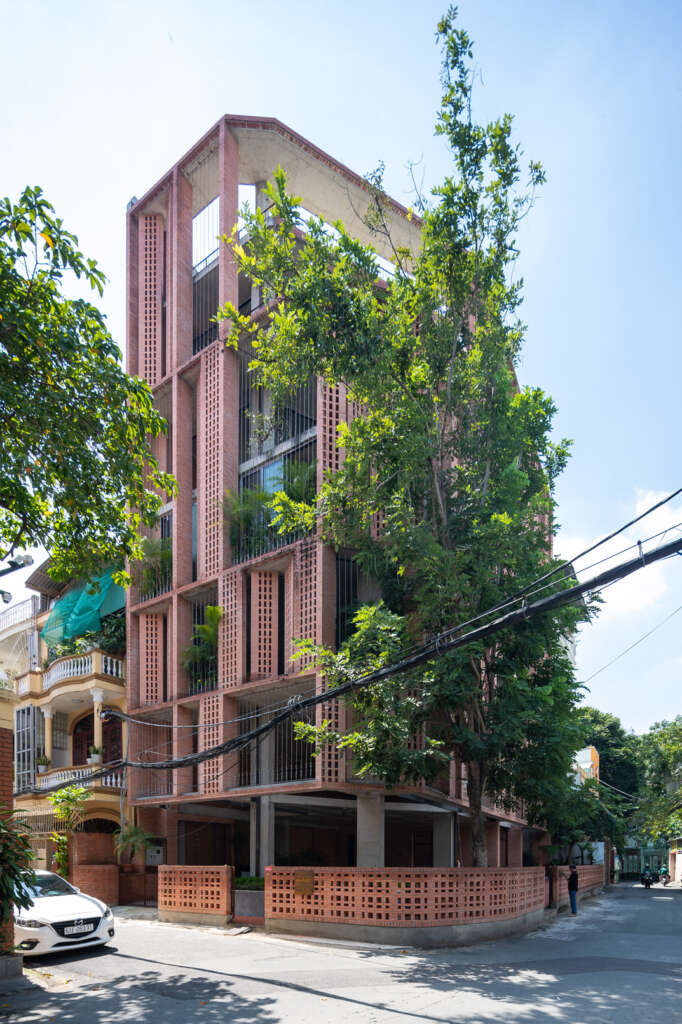
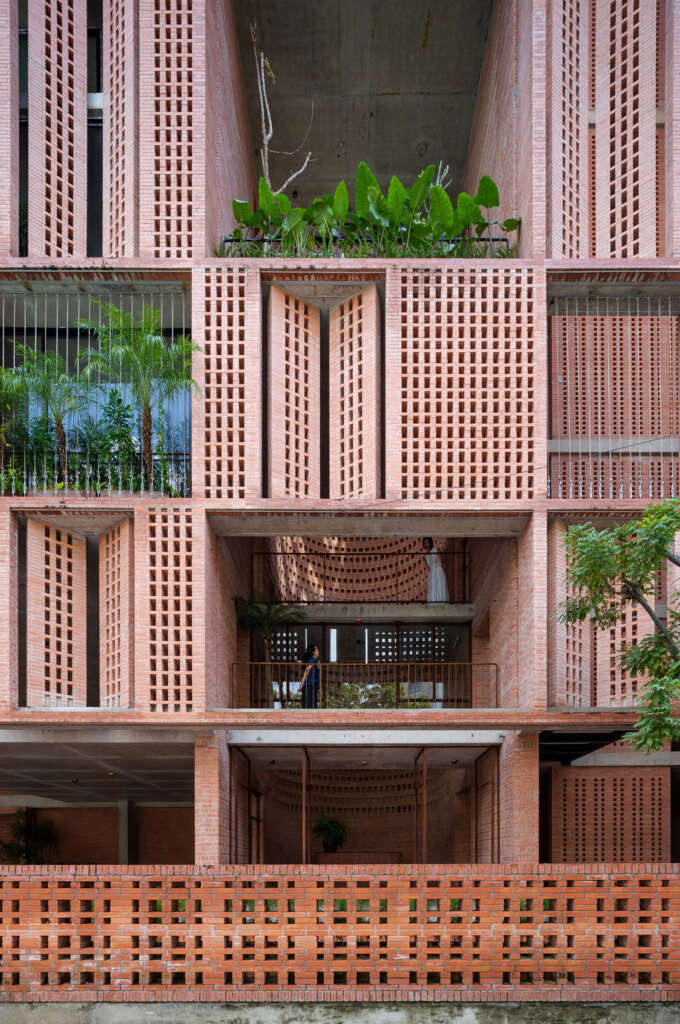
One side of the central void is the office space, with two facades opening to catch the sunlight and wind. The other side accommodates the restroom, storage, elevator, and stairs. These two blocks are connected by corridors spanning the void. By connecting the void between the corridors and empty spaces, both vertically and horizontally, the building can create moving light areas and space displacement during the day.
Many consider the office as a second home where they spend most of their time during the day. To inspire people working there, the architect endeavored to design an interesting space filled with natural light and ventilation by having a double-layer with a unique “brick curtain” outside, and aluminum sliding glass doors inside.
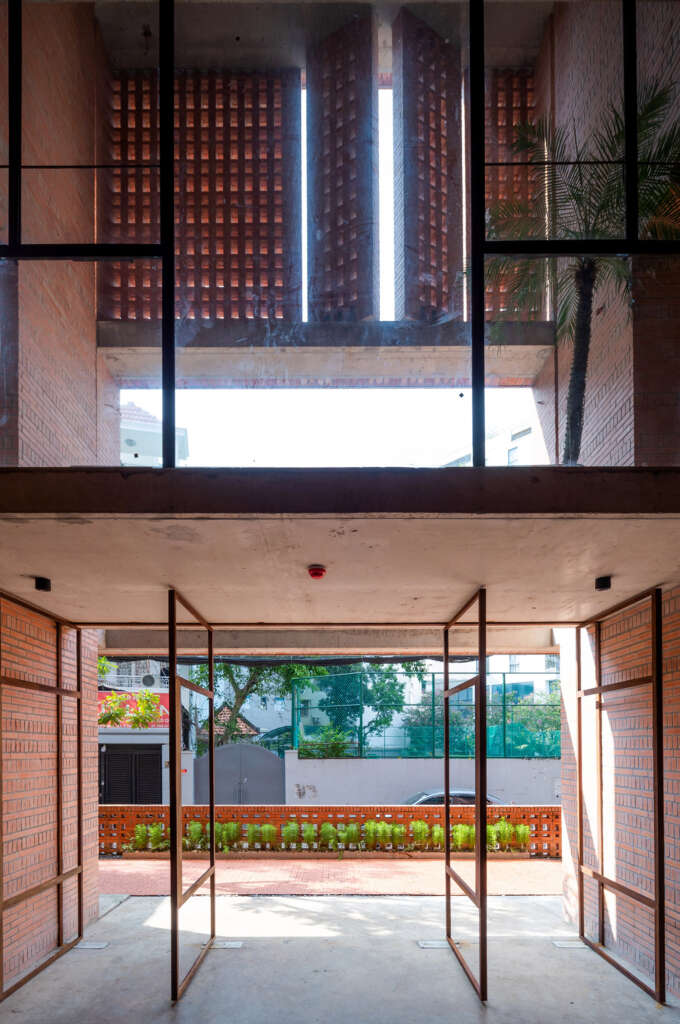
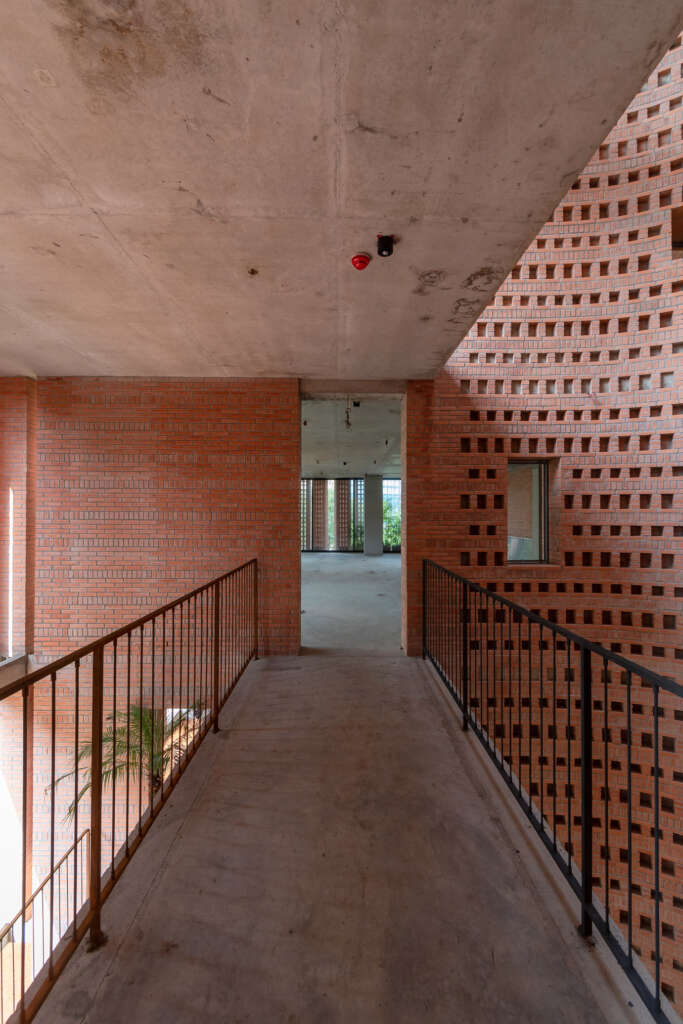
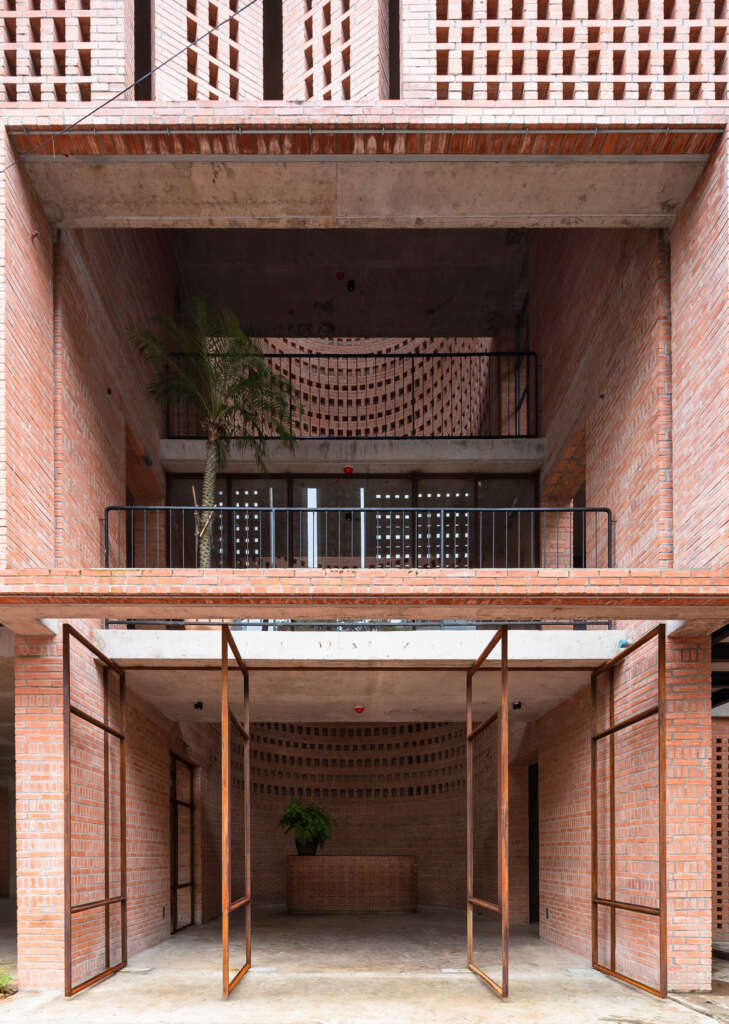
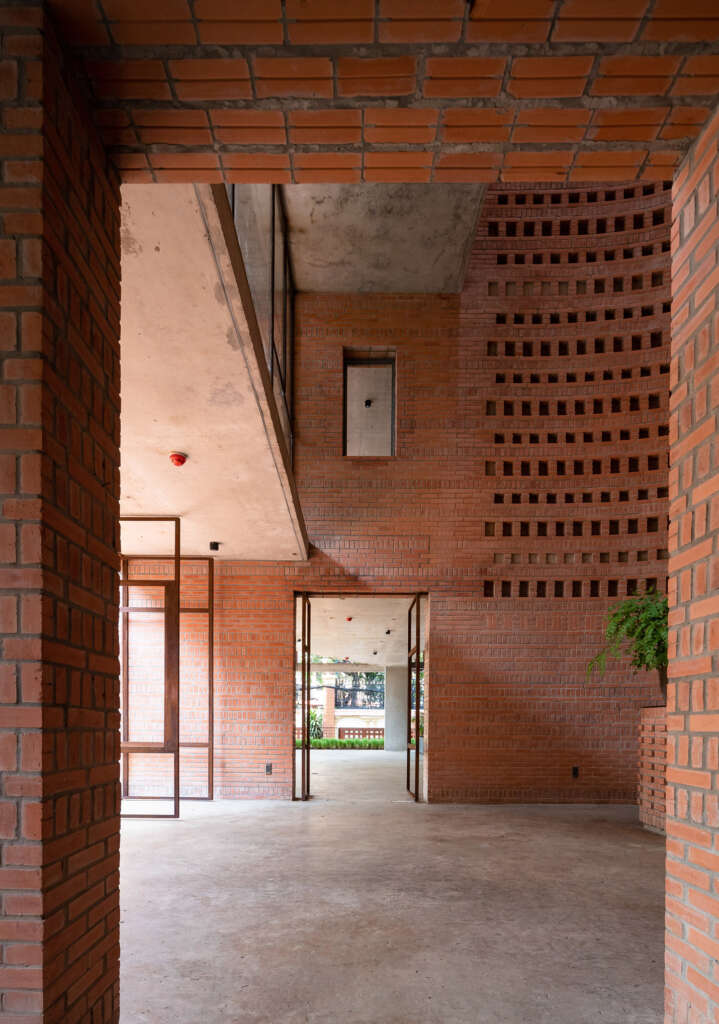
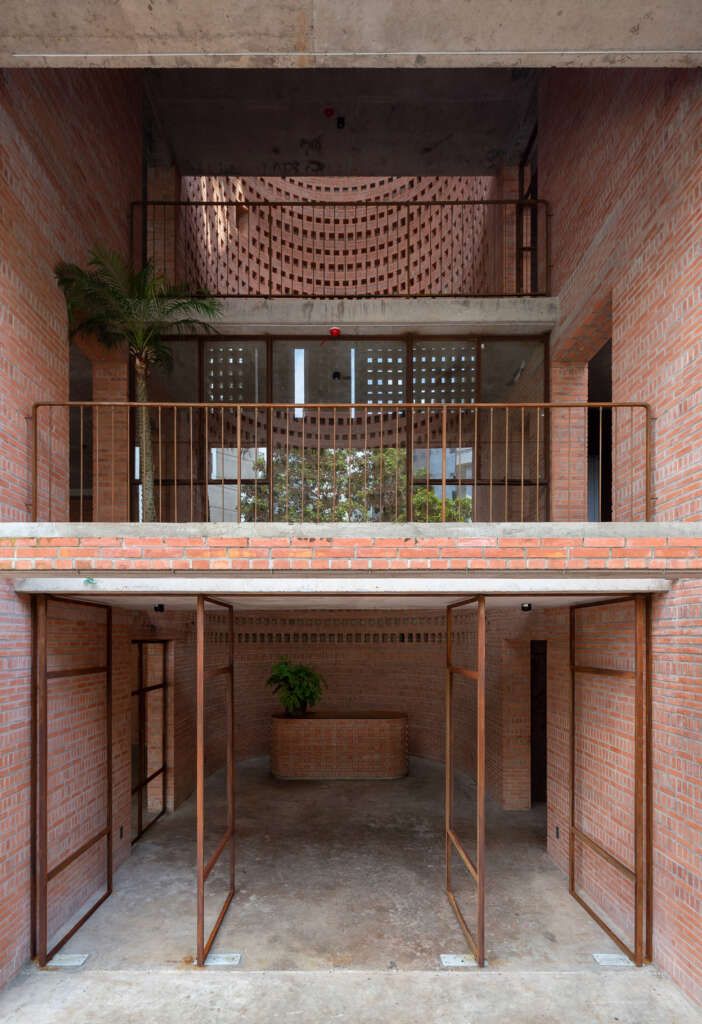
The perforated brick wall structure rotates at a 45-degree angle to create a buffer layer that reduces the impact of sunlight and creates moving shadows. The buffer layer, with trees interweaving, contributes to purifying the air and stopping direct sunlight from entering the workspace.
The Premier Office has two opening facades that allow it to make use of natural light and ventilation in order to reduce energy consumption for lighting and cooling the space.
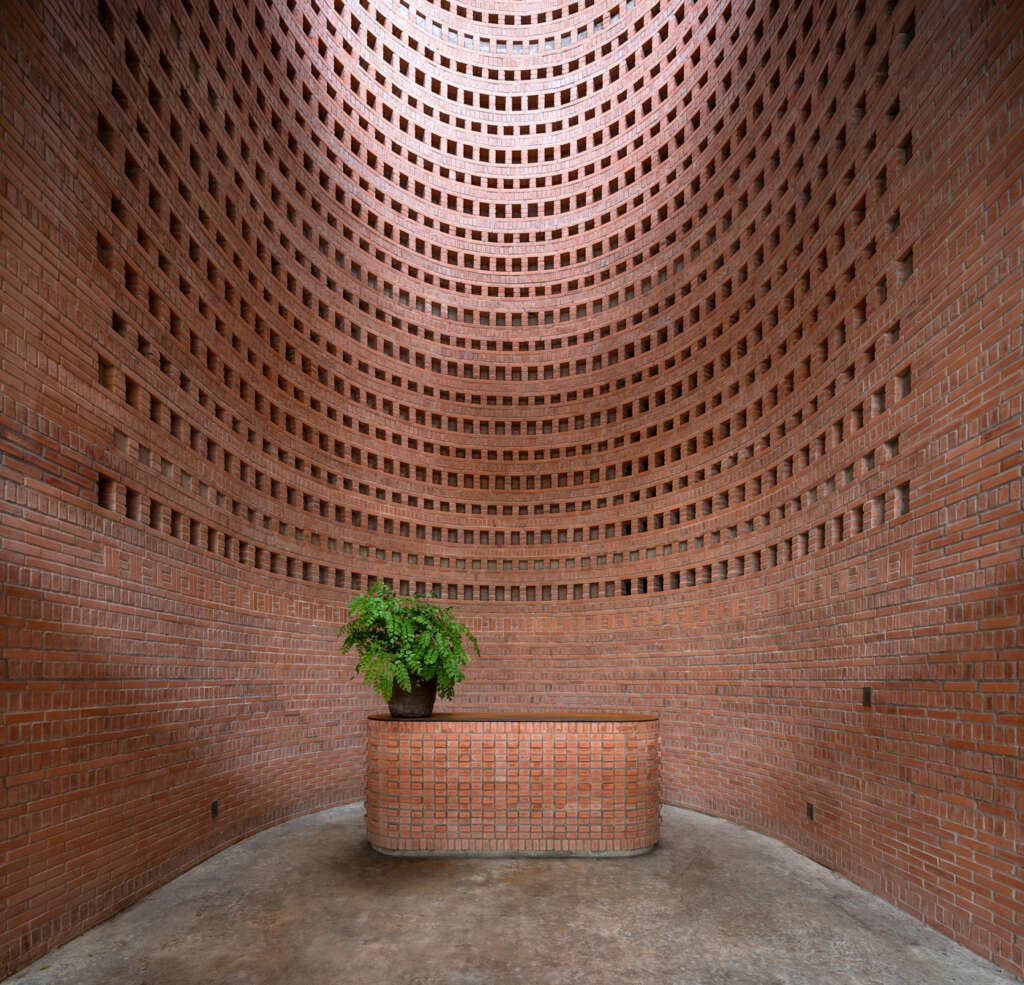
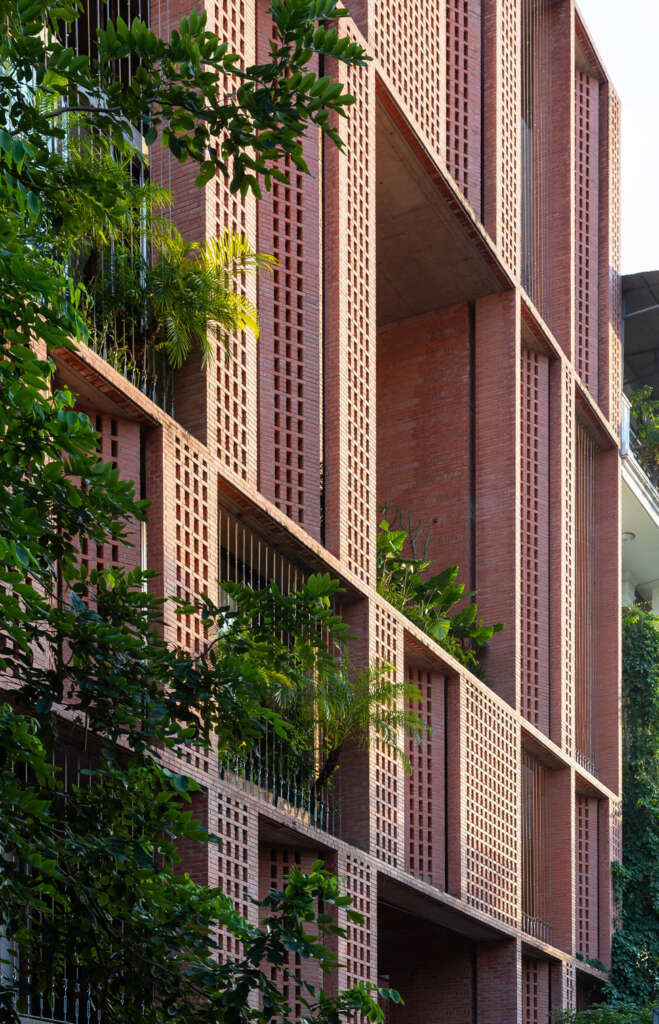
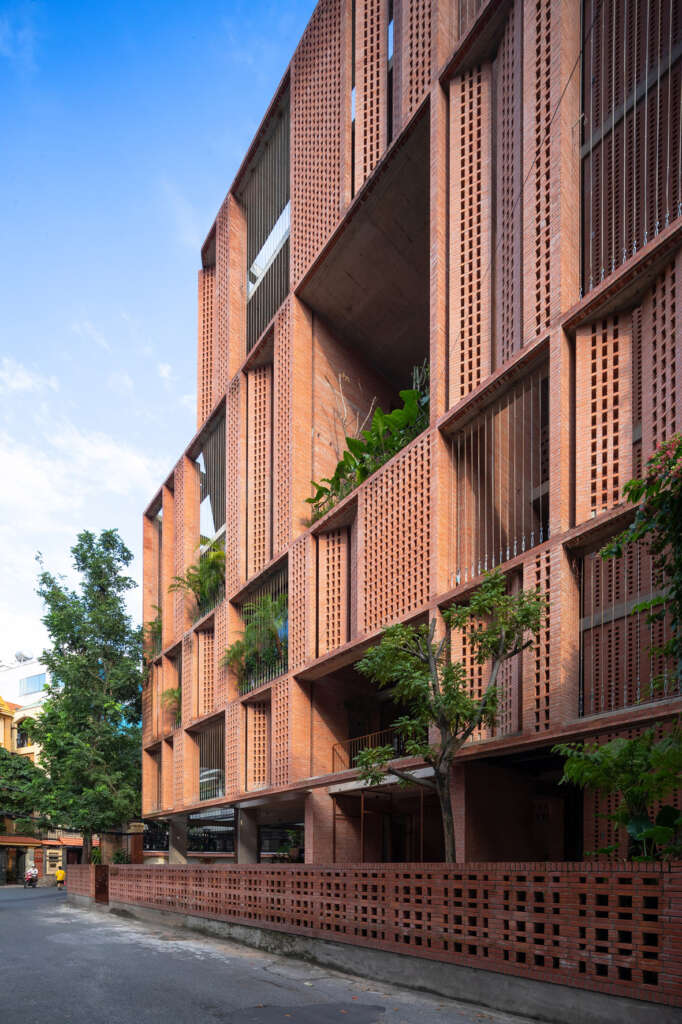
Meanwhile, empty spaces, trees, light, brick, and even rain can create an openness, stimulate creativity, and regenerate the energy of those working there.
With the perforated brick shell, the rotated wall, and the gaps, the Premier Office does not have the feeling of invading the urban space. Bringing an old material like a brick into the project makes the newly-built building blend into the neighborhood itself.
Project Details
- Location: 11A Nguyen Van Mai street, Tan Binh district, Ho Chi Minh city, Viet Nam
- Architects: Tropical Space
- Structural Engineer: Bach Ngoc Hoang
- MEP Engineer: QCONS
- Year: 2018
- Finishing: 2022
- Construction: Starcon company
- Site area: 200 m.s
- Building area: 300 m.sq
- Level: 07 (1 basement, 1 ground floor, 6 floor
- Material: Clay solid brick, steel, concrete.

