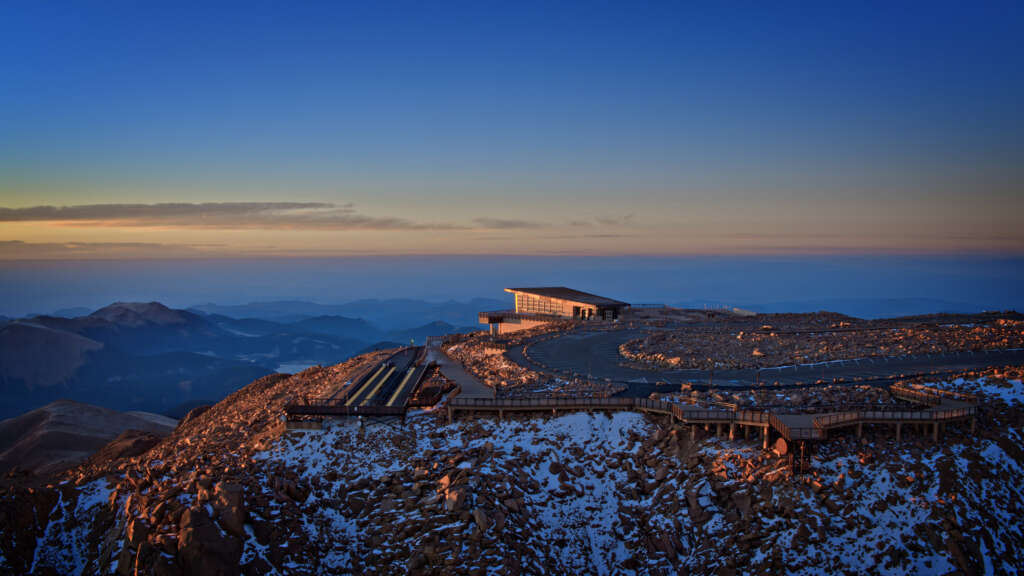
Pikes Peak Summit Visitor Center
Architect: GWWO Architects, RTA Architects
Location: Colorado Springs, Colorado
Type: Visitor Center
Year: 2022
Photographs: Nic Lehoux
The Peak
The following description is courtesy of the architects. Pikes Peak, the most visited of Colorado’s great mountains, has long claimed a powerful hold on the public imagination. Nearly a million people each year ascend to the summit, where they are rewarded with the view that inspired Katharine Lee Bates to write the lyrics of “America the Beautiful.” Even earlier, “Pikes Peak or Bust!” was the famous refrain of gold prospectors who sought their fortune in the rugged Western territory. For visitors today, the perspective from 14,115 feet still evokes the awe and optimism of a seemingly limitless vista across the continent.
This is the breathtaking setting for the Pikes Peak Summit Visitor Center, the highest visitor center in the world. Designed to enhance the experience of reaching the top of this legendary mountain, the facility’s careful placement and sensitive design puts the focus on the stunning landscape, allowing boundless sky and views to take center stage.
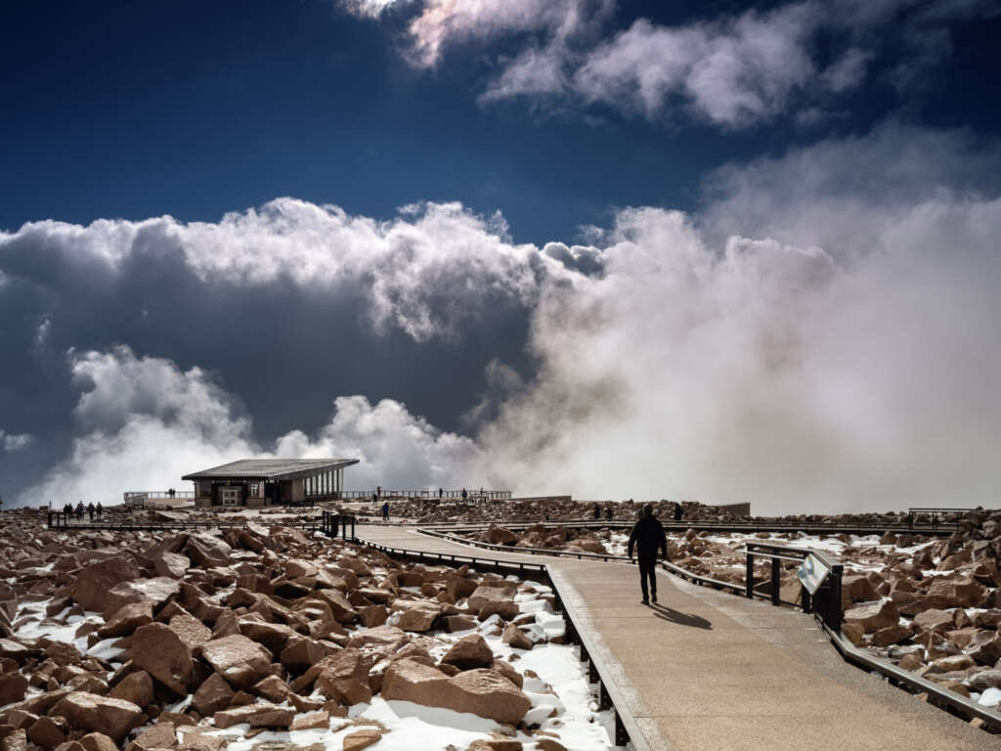
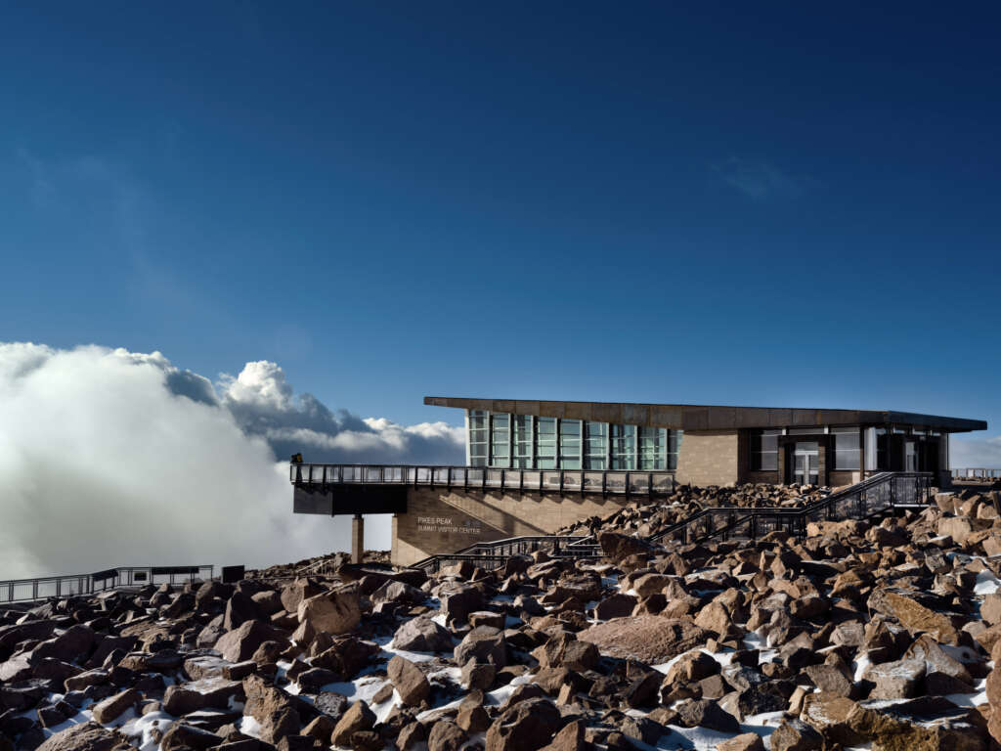
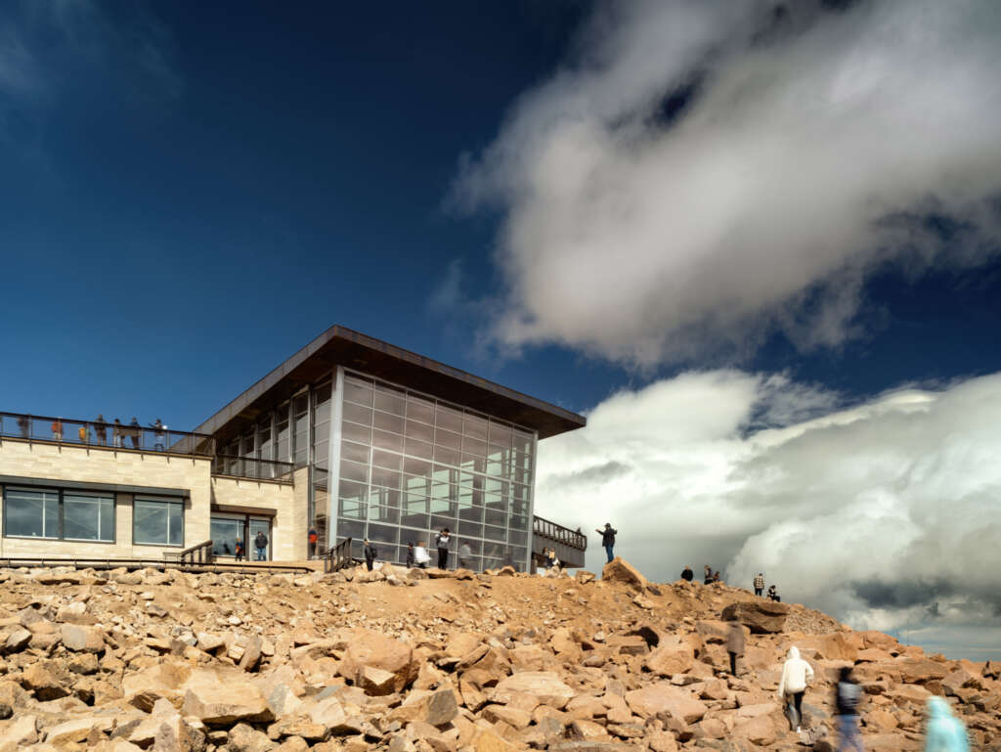
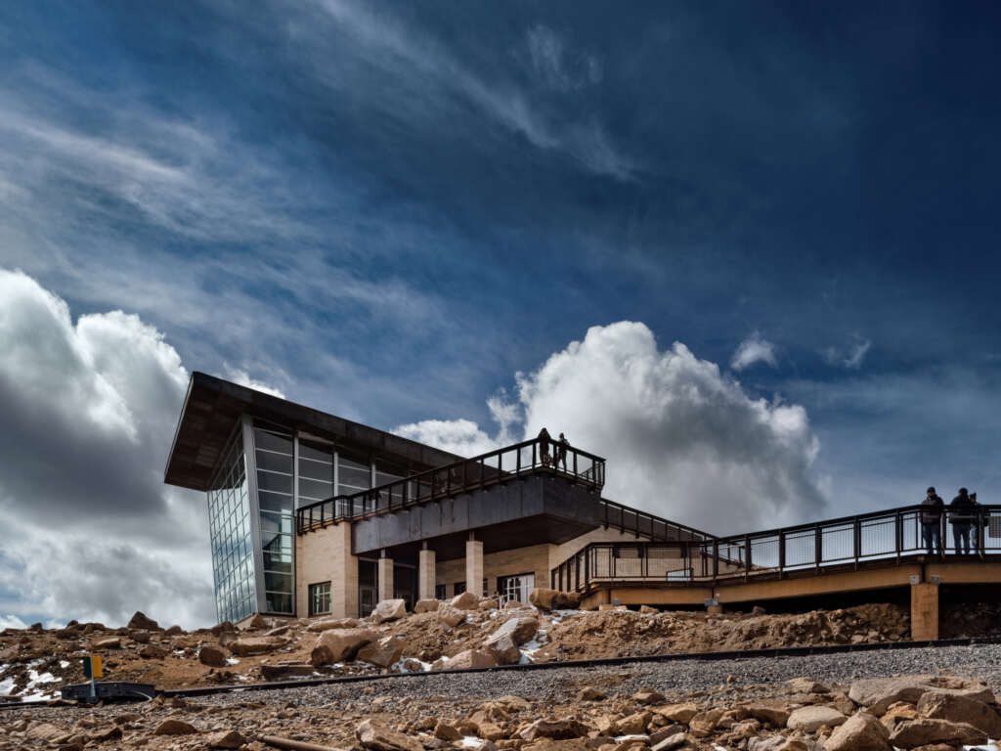
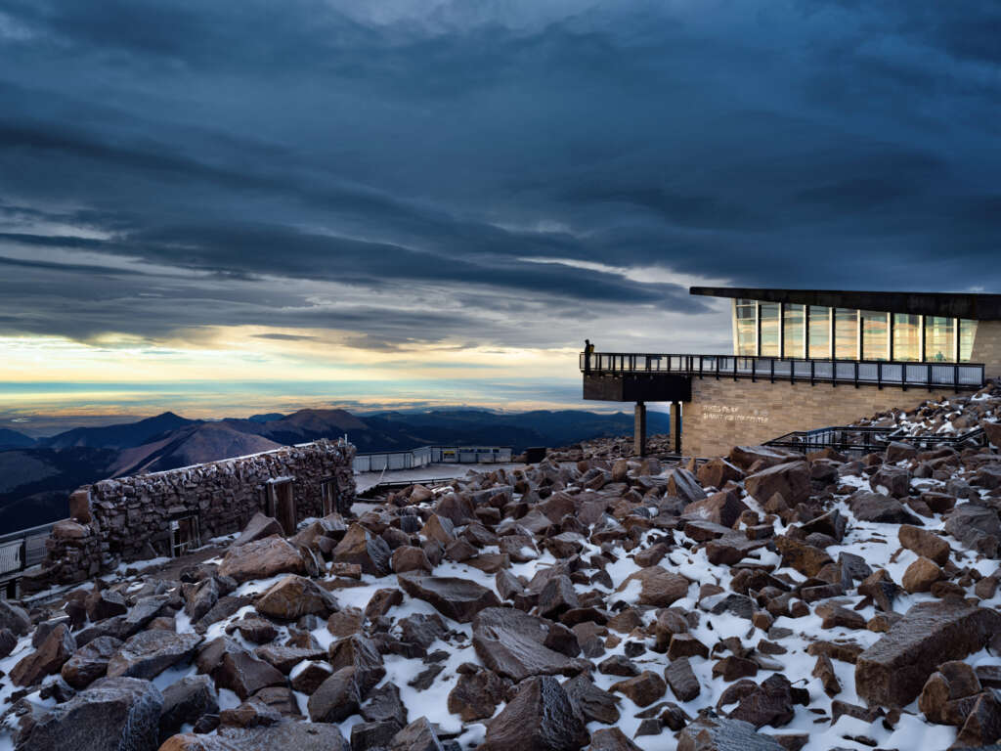
The Experience
Embedded into the mountainside, the low-rise structure is seemingly carved from the southeast side of the peak. Its form and materials, with stone inspired by Pikes Peak granite, evoke the crags and rock formations found above the tree line. Seen from below, the building appears as a building of the mountain rather than one on the mountain, yet as visitors arrive at the summit it emerges into view as a clear destination.
Entering the building from the peak, visitors are taken aback by the perfectly framed view of Mount Rosa, the summit that Zebulon Pike climbed on his 1806 expedition to survey the territory that had been recently acquired as part of the Louisiana Purchase. While the explorer never reached the higher summit that bears his name (in fact, he considered it unclimbable), reports of Pike’s journey first brought Colorado’s majestic landscapes into the broader American consciousness. For those arriving by foot or the Broadmoor Pikes Peak Cog Railway—a part of Pikes Peak history—the journey continues through the visitor center to reach the peak.
The architecture of the pavilion highlights the relationship between the two landforms; the viewing angle from the top of the lobby steps to Mt. Rosa slopes down 3.5-degrees, with the same angle echoed by the roof’s upward slope. Stairs to the main level appear to fold down out of the mountain, as visitors descend to the main floor to access exhibits, dining, a gift shop, and restrooms. Warm, rustic colors and natural materials, such as locally sourced timber, further connect the interior to the landscape. With its terraced design, the building itself serves as an ideal platform from which to survey the views. It features two accessible roof decks: one poised above an outdoor dining terrace, the other an overhang that shelters the lower-level entrance. Together with a third elevated viewing platform, the North Overlook, and a network of protected walkways, the new Visitor Center stages a series of opportunities to experience the drama of the landscape.
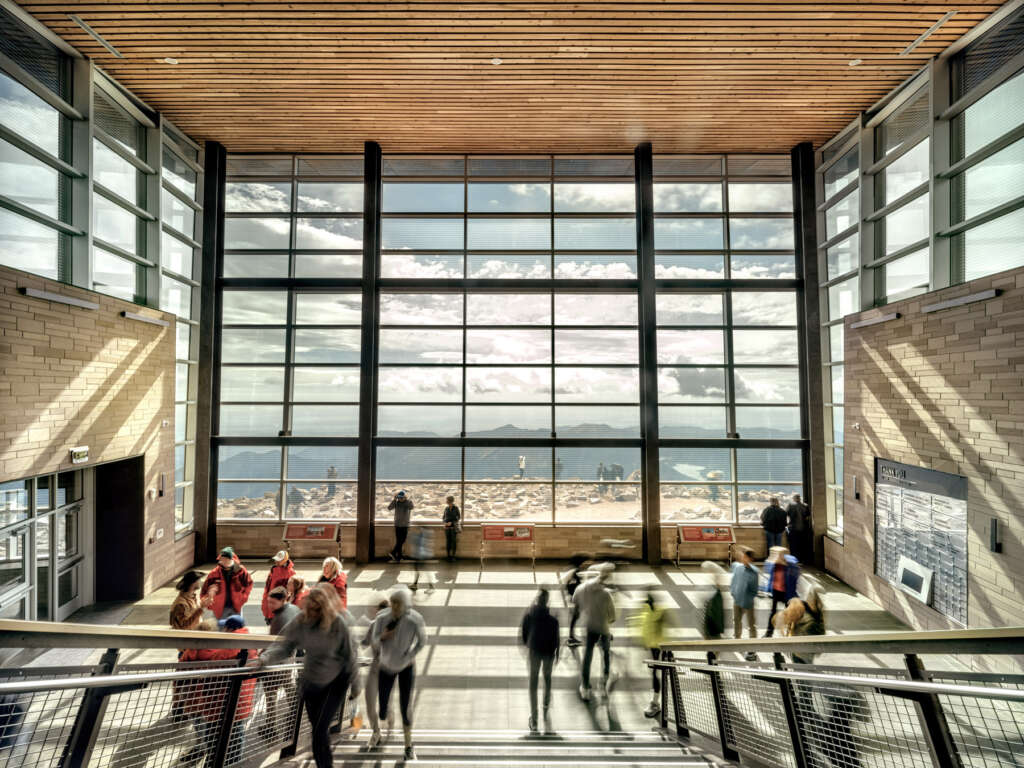
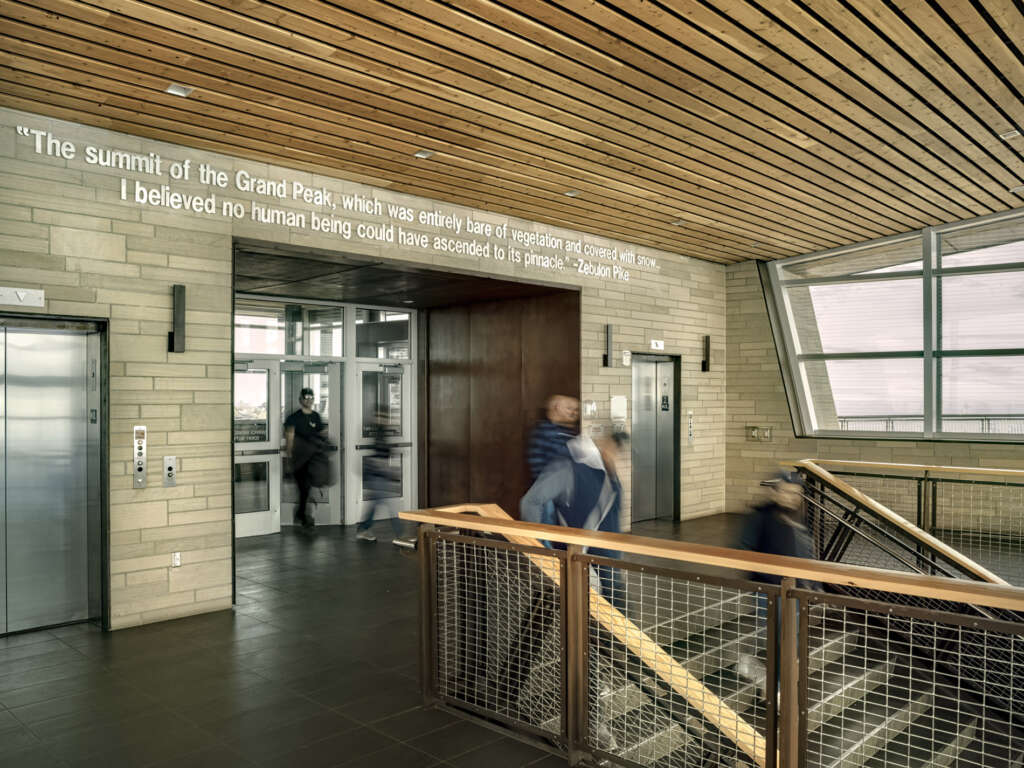
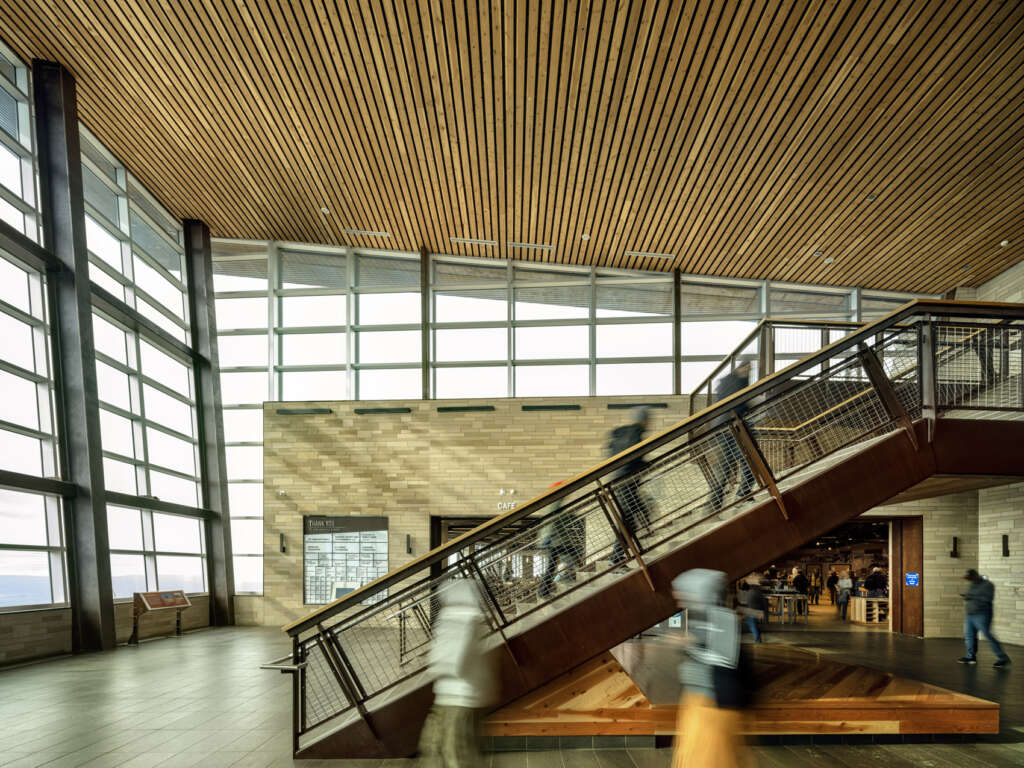
Sustainability
Environmental stewardship is central to the design, and the team embraced the challenge to create a highly sustainable building in one of the most difficult settings imaginable. The Visitor Center is designed to achieve at least LEED Silver certification, and also to meet the Living Building Challenge, an even more progressive environmental performance standard; it will be the first federal building, and the first in Colorado, to meet this goal.
Passive design strategies significantly reduce the building’s energy needs, starting with the building’s southern orientation on the site to take advantage of daylight and increased solar gain at altitude. A highly insulated concrete shell and in-floor radiant heating, together with the thermal mass of the stone cladding, help to retain heat. These strategies equip the building for an extreme climate, where winter temperatures can reach as low as negative 40 degrees. Moreover, the building is designed to achieve net-zero energy, with future remote solar arrays that can supply the building’s operational energy needs. Local building materials, free of toxic and Red List chemicals, further reinforce the commitment to healthy and sustainable building practices.
The visitor center is also designed to significantly reduce water use, a crucial consideration given its remote location. Previously, freshwater was trucked up the mountain and wastewater trucked down every day to serve the facility. The new building, with a vacuum flush toilets and blackwater to greywater conversion, reduces these vehicle trips by more than half, by saving more than 350,000 gallons of water per year.
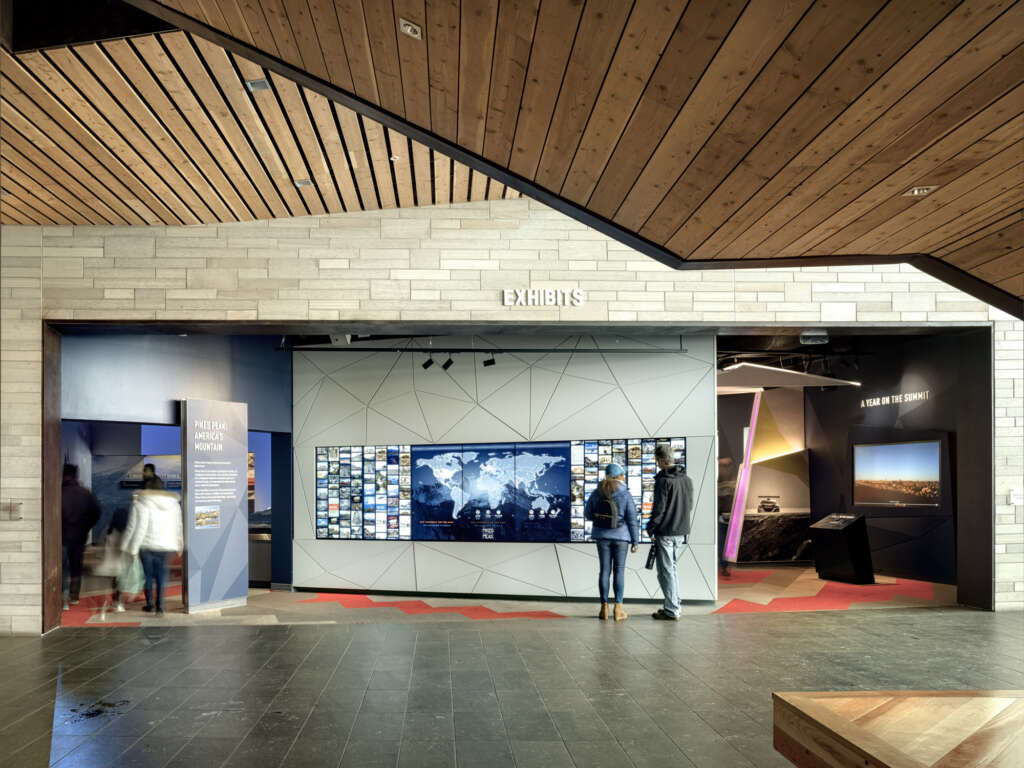
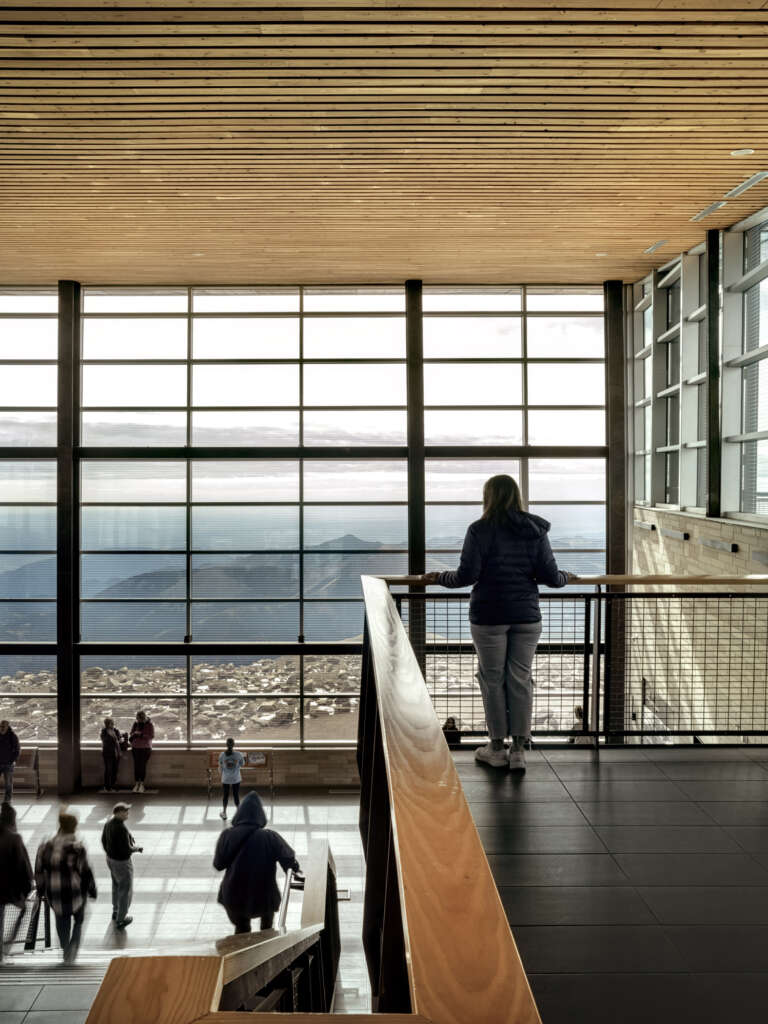
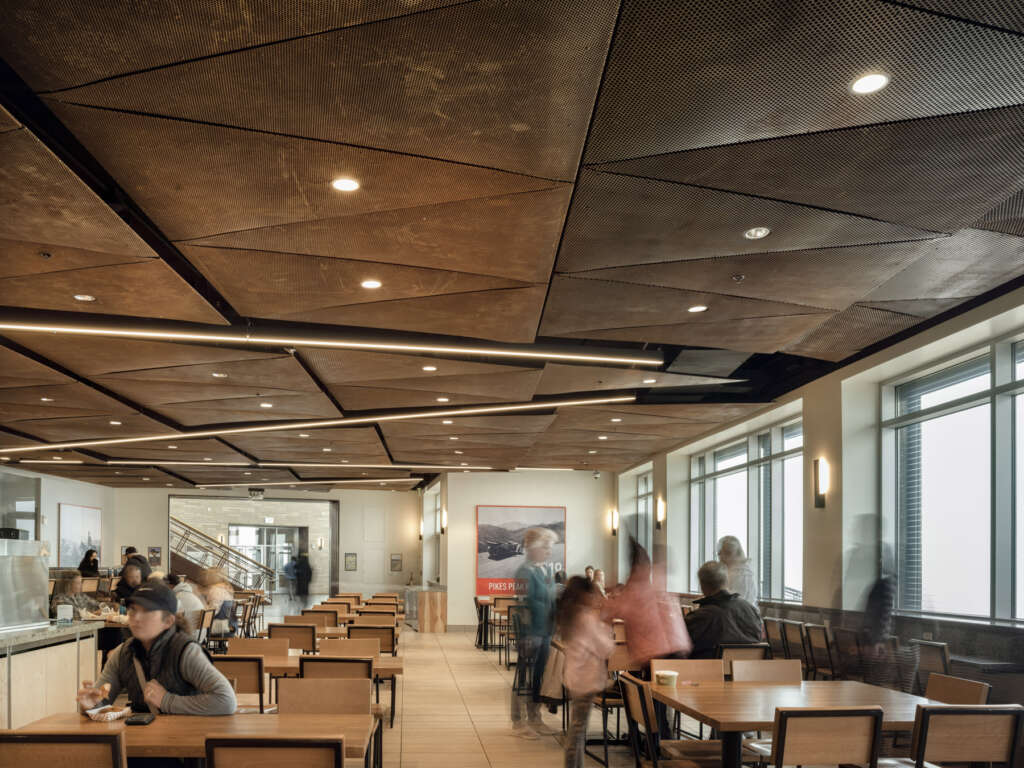
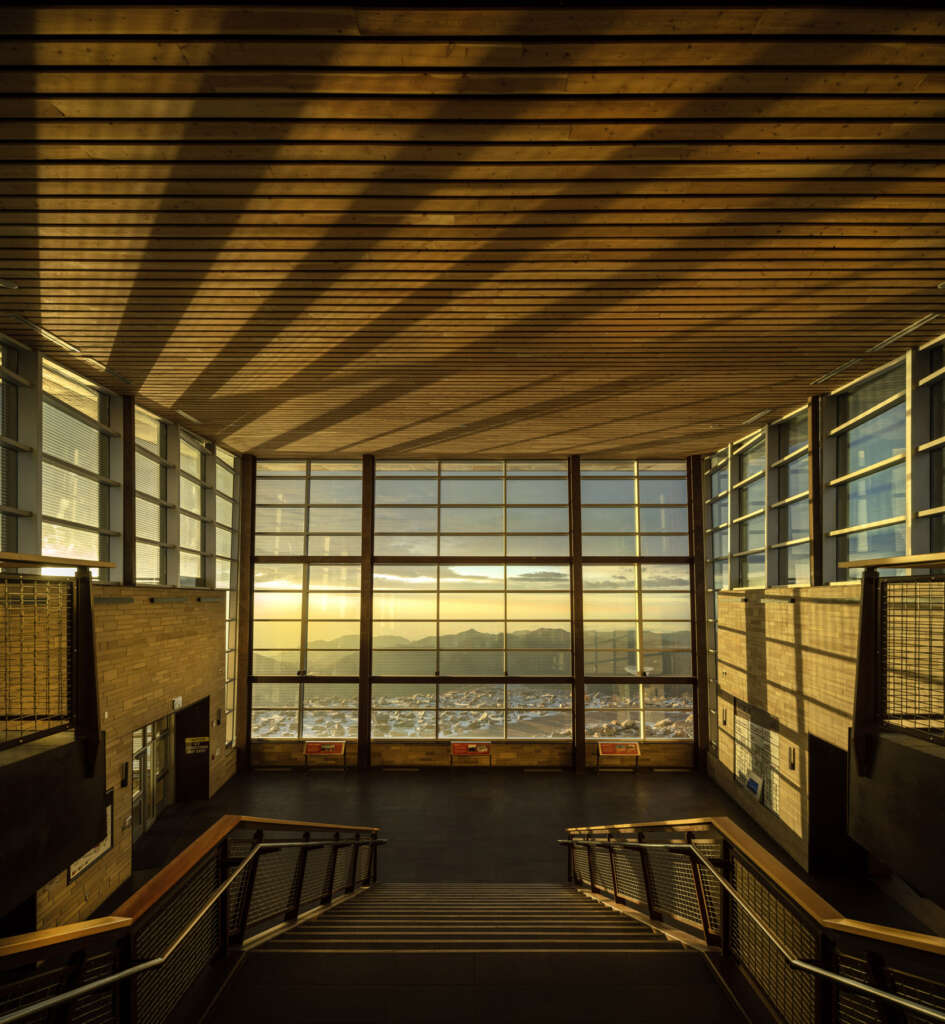
Accessibility
Pikes Peak is Colorado’s only “fourteener” where anyone can easily reach the summit, regardless of physical ability. Visitors can choose to arrive by car, by cog railway, or at the end of a strenuous 12-mile hike. Accessibility, as much as the peak’s mythic status, has earned it the nickname “America’s Mountain,” and the design for the visitor center strengthens the uniquely democratic character of this cherished public resource. The new building not only provides for essential needs of dining, refreshments, and restrooms, but also serves as an interpretive center. The design orients visitors within the landscape and accommodates exhibitions that allow for a deeper understanding of the history and significance of Pikes Peak.
Creating a comfortable environment for visitors informed every decision, inside and out. Dining terraces on the south side of the facility, ideally situated for taking in the views, are sheltered from the winds by the building itself. Visitors who wish to wander the summit can follow a series of fully accessible walkways, which are designed with gradual elevation changes and resting areas to mitigate the fatigue that can occur at high altitude. The elevated walkways offer the chance to explore the tundra landscape, all while protecting this fragile ecosystem. With modern amenities and expanded opportunities to engage with the history, ecology, and natural beauty of the summit, the new, sustainable visitor center allows Pikes Peak—once considered impossible to climb, now an iconic American destination—to continue to inspire for generations to come.
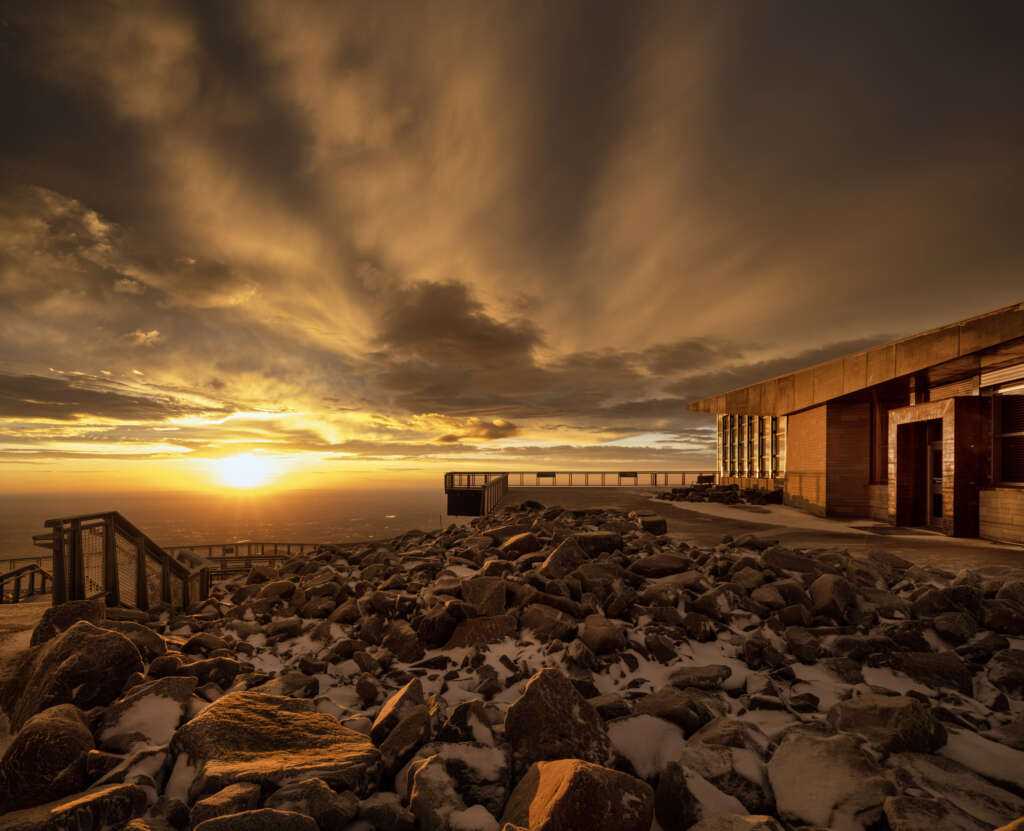
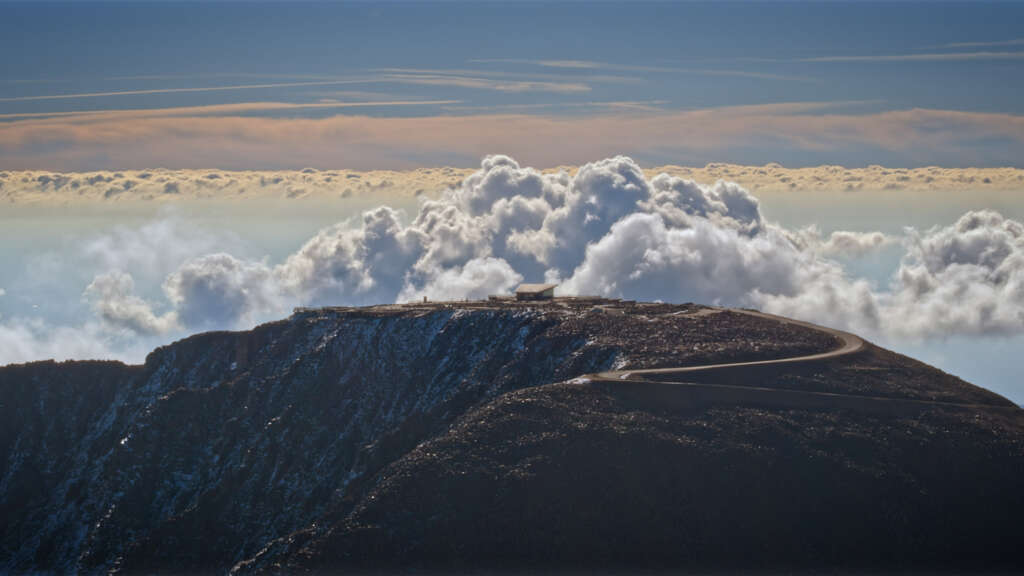
Environmental Conditions
The new visitor center, as the highest altitude construction site in North America, is a project almost without precedent. The architects worked to ensure the building was designed to be constructed as efficiently as possible and to reduce the amount of time that work crews would need to spend on site. Durable materials, such as high-performance glass and a retractable shutter system, were rigorously tested and chosen to withstand harsh environmental conditions, including winds that can reach up to 230 miles per hour.
Project Details
- Location: Colorado Springs, CO
- Client: Pikes Peak – America’s Mountain
- Project Partners: The City of Colorado Springs, The U.S. Forest Service, Pikes Peak Cog Railway, US Army Research Institute of Environmental Medicine (USARIEM), Colorado Springs Utilities
- Size: 38,203 SF
- Sustainability: Living Building Challenge, LEED Silver
Project Team
- Design Architect: GWWO Architects
- Architect of Record: RTA Architects
- Landscape Architect: DHM Design
- Exhibit Design: Gallagher & Associates
- MEP Engineer: BranchPattern
- Structural Engineer: HCDA Engineering
- Civil Engineer: Kiowa Engineering
- Extreme Climate Consultant: AECOM
- Food Service Design: Webb Foodservice Design
- Specifications: NASH Architectural Solutions
- Code & Accessibility: Jensen Hughes
- Historic Preservation: The Preservation Studio
- General Contractor: GE Johnson
- Public Relations & Communication: Bachman PR
- Photo Credit: Nic Lehoux
- Drone Credit: Windstar Studios




