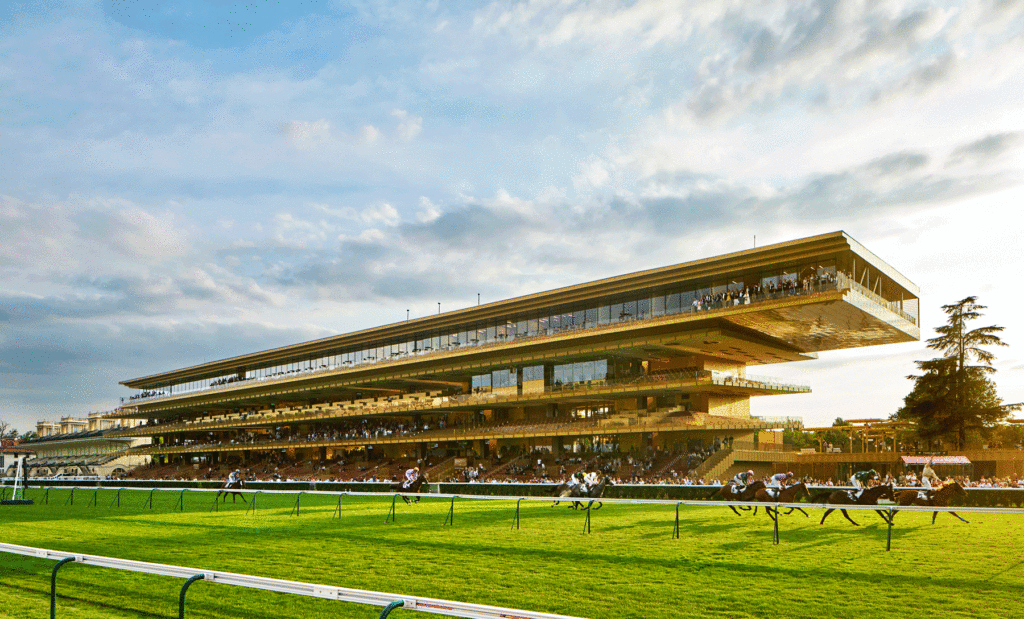
The following description is courtesy of Dominique Perrault Architecte.
The new Longchamp racecourse: flexible, innovative, polyvalent
The renewal of the Longchamp racecourse should ensure that it maintains its place in both the Grand Paris and on the international scene of the world’s major racecourses.
Such an ambitious goal must be guided not only by an emblematic architectural project that can be adapted to future needs, but also a landscape project that transfigures the area, highlighting the built legacy, the historical heritage of the racecourse, and especially the green heritage of the Bois de Boulogne, which composition was originally designed by Alphand in the 19th century.
The race for the Prix de l’Arc de Triomphe is the highpoint of the life of the racecourse. Therefore, the main challenge of this project is for it to be able to host this event, which draws up to 60,000 spectators, under exceptional conditions, while also welcoming a much smaller crowd on ordinary racing days.
This is why the project proposes to deconstruct all the stands dating from the 1960s and to replace them with only one stand, which is both more compact and more functional. Buildings housing support services for the horse races, which are currently scattered around the site, will also be demolished and rebuilt in the form of pavilions. Finally, the historic buildings of the racecourse will be renovated.
The architecture of the stand is in motion, like a galloping horse. A slight overhang orients the interplay of superimposed stands toward the finish line. But this gap on the racecourse side creates stands that overlook the course, while on the side of the parade ring, a balcony stand is formed.
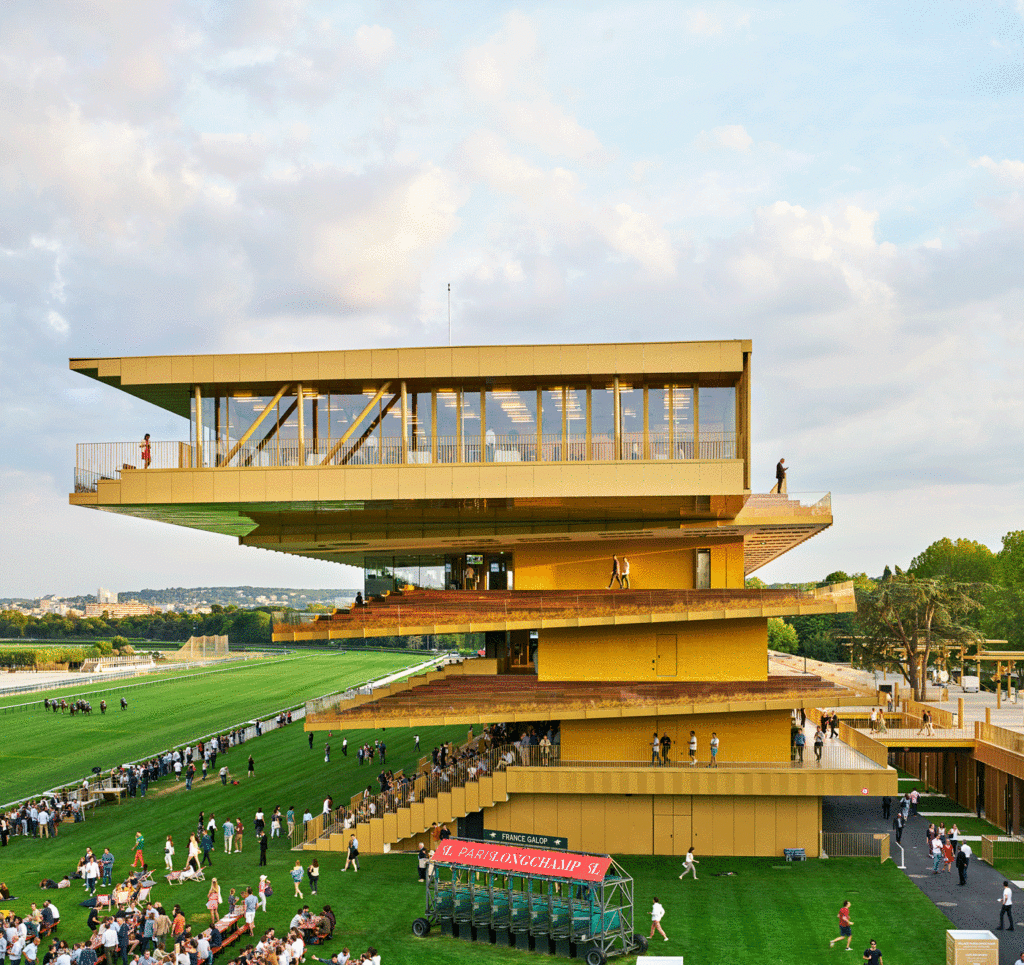
In fact, all the features―terraces, walkways, transparencies, and open staircases―will provide permanent views of the entire racecourse with, of course, privileged views over the parade ring and over the course itself. The architectural concept is one of transparent “shelves”, with neither front nor back, enabling spectators to go back and forth from a view over the stables to a view over the racecourse.
In short, the architectural project creates generous perspectives over the landscape thanks to the significant reduction of the size of the existing constructions on the site. The architectural design is very pared down, simple and elegant, allowing the gaze and light to pass through the buildings. The public is always in visual contact and proximity to the horses and professionals, without ever coming into direct contact. One could describe it as fluid architecture that guides movement, as symbolized by the overhang of the grandstand, which also allows the landscape to pass through it.
Hidden in nature, The Paris Longchamp racecourse revives the charm of garden parties of the past, of promenades in the wood and the poetry of the Bagatelle gardens, while also offering comfort for all types of public and an effective and efficient facility for all the betters.
The project for Paris Longchamp will be a model environmental facility of its kind and thus meet the objectives
of the climate plan developed by the city of Paris.
In conclusion, the intervention consists of creating a more natural place encouraging future planting; more ecological, thanks to an innovative design and the integration of both passive and active systems encouraging the use of renewable energy and the energy independence of its buildings; more flexible, by creating a wide variety of places enabling Longchamp to welcome greater numbers under conditions adapted to the diversity of racecourses; and finally, more pleasant, for the comfort of all users of the site, the horses, jockeys, horsemen and women, professionals and the public at large.
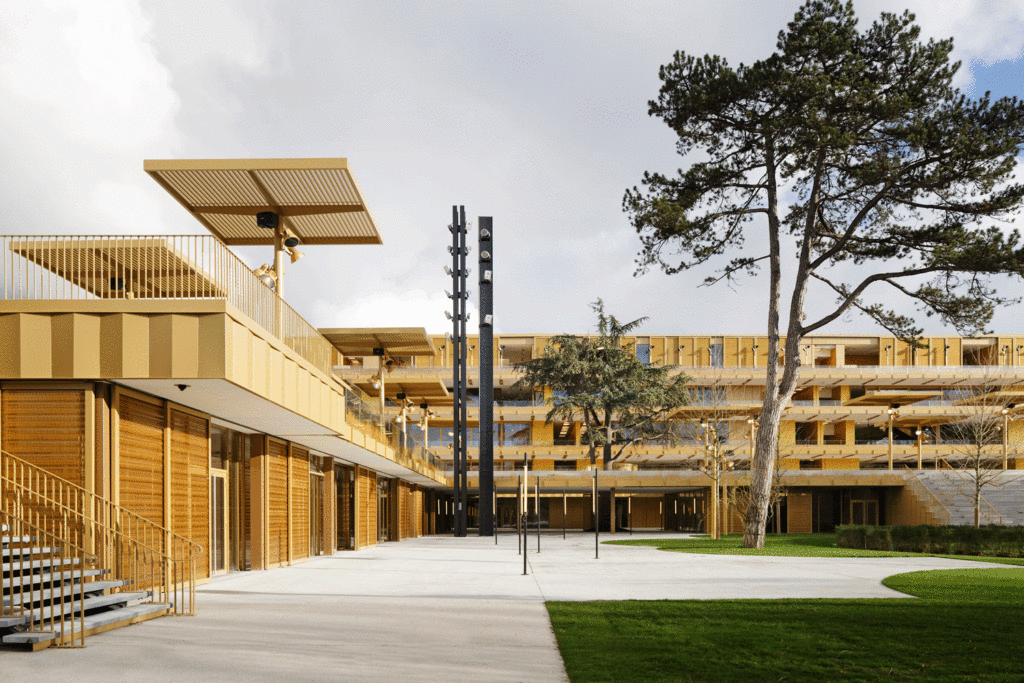
A motion tribune
As the main element of Dominique Perrault’s intervention, the new tribune was built in place of the demolished existing tribunes. With a capacity of about 10’000 seats, the building has four levels, a restaurant with a rooftop terrace on the last floor, five reception rooms, five bars, a brasserie, facilities for the press and hospitality areas. The first two levels are open to the public, the third floors are reserved for the professionals and owners, the fourth and fifth floor (with 17 suites and 12 private lounges) for the VIP. In a dynamic movement, the tribune reminds us the idea of a galloping horse and its volumetry focuses the attention down to the track. The levels are slightly offset from one another until the last level presenting an overhang of about twenty meters. Given there double slope the levels are tilted forward to the track and to the finishing line.
The horizontality of the tribune and its gilded bronze color contributes to the integration of the building in the surrounding landscape.
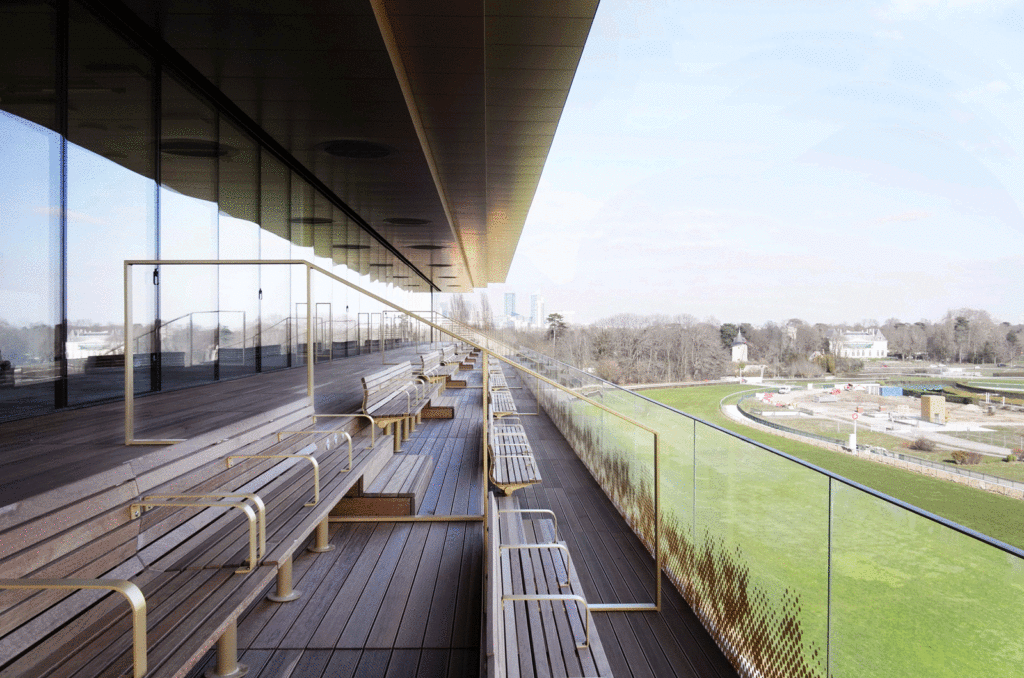
Porosity
Opened from both directions, the new tribune is composed of open floors and the circulations are designed to allow free movements in the various spaces. The building provides 360 degrees views on the track thanks to its transparency and to its orientation: down to the track on one side, and down to the parade ring on the other one. The sensation of space and the feeling of openness is provided by a large amount of natural light through the generously dimensioned windows.
The idea was a building with neither front nor back, where we could circulate freely from one side to the other, without obstacle. The new building offers also more flexibility and modularity. For example, the suites can be transformed into a way to give direct access to the main lounge.
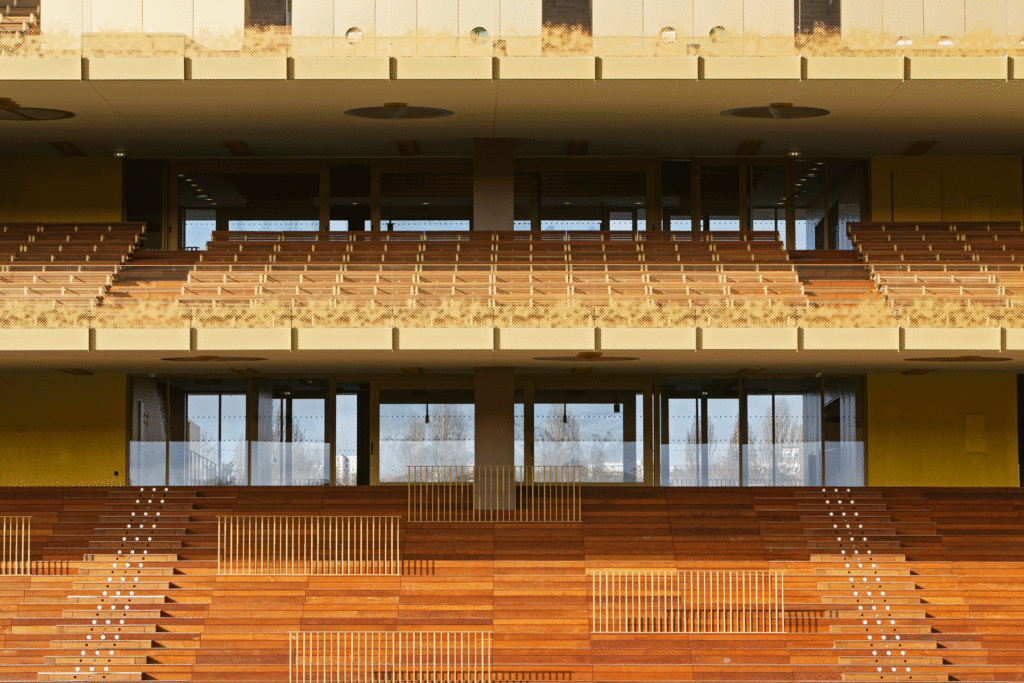
Materials
The infrastructure is made of concrete and metal, the stands are covered with wood. The golden aluminum facades contribute to the integration of the volume in its environment by playing with the light according to the seasons. Echoing the former tribunes of Longchamp, the screen-printed glazed balustrades evokes the flower planters of the former racecourse.
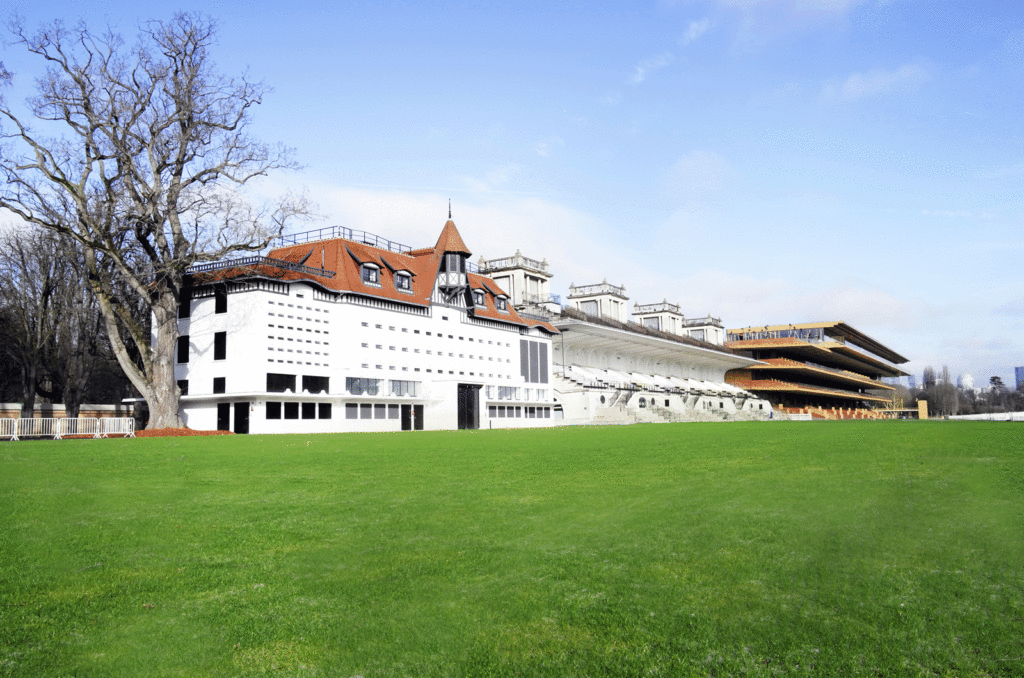
Rehabilitation of 4 buildings
The project includes the integration and rehabilitation of several existing buildings:
– The administrative Pavilion: creation of the central control station.
– The existing stables: 98 horse boxes, horse-showers, blacksmith space, etc.
– The Totalizer: built in the late1920’s, the rehabilitation plans offices on the 1st floor and stable-boy rooms on other floors.
– The Pavilion tribune: historic tribune built in 1921 by the architect Charles Adda, it will be rehabilitated to restore its original form (in particular with a reopening of the gallery opening into the stands, with necessary reinforcements of the structure).
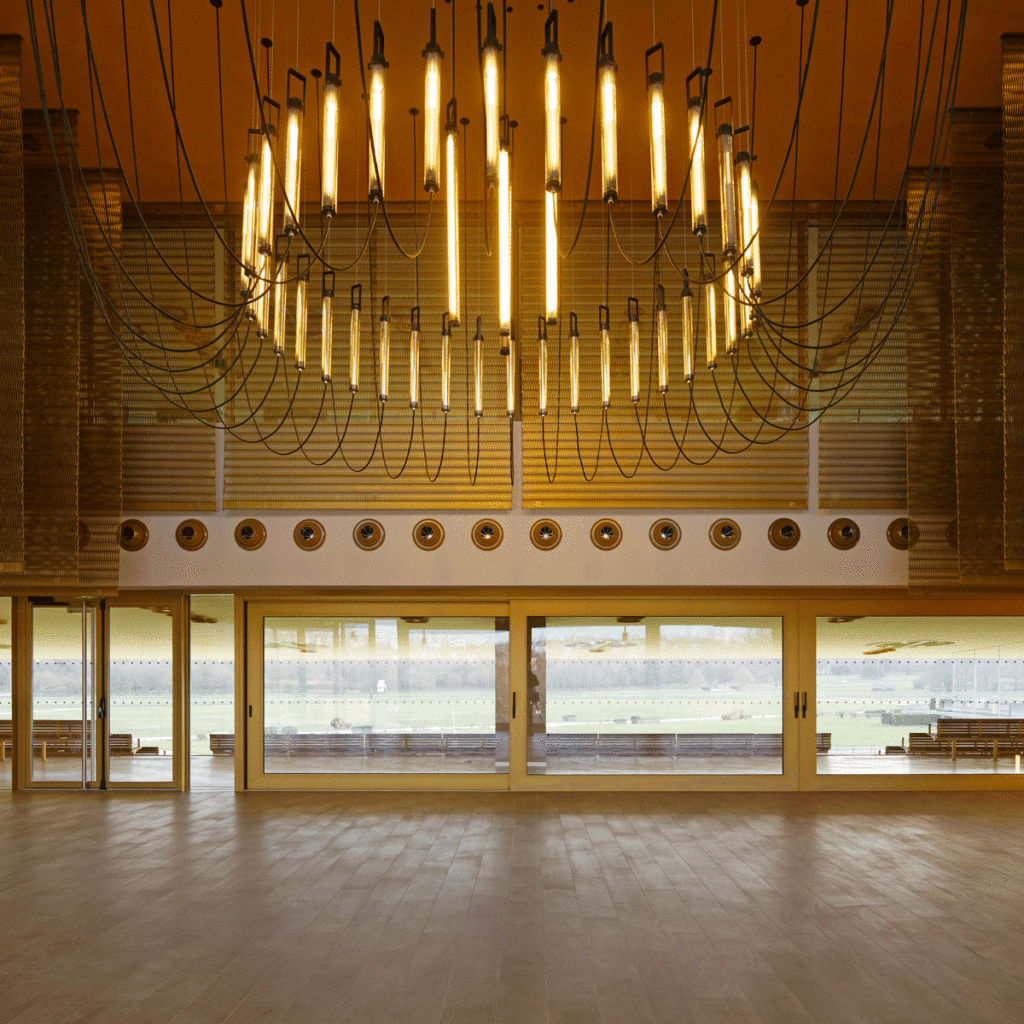
New spaces
- The “Pavillon d’honneur”: in the entrance of the racecourse, the pavilion has professional spaces and a big brasserie. A «press room» is located on the jockey-club tribune side.
- The stables extension: 36 new horseboxes in addition to the existing ones and a veterinary building.
- The parade ring: essential space of the racecourse, the former parade ring was moved and expended while keeping down the centenary trees. The wish vas to allow contact with the equestrian world before the race, without visual barrier. Thus the ring is visible from the gallery and terraces.
- The “Planches”: pedestrian promenade of 5.500 meters located at 4.50 meters above ground, the “planches” organize the flows between the “Entrée d’honneur”, the access to the lawn by the tunnel, the restaurant, the galleries, the parade ring stands and the Longchamp garden stands. They are a space for temporary events too.
- The Balances Pavilion: following the parade ring, this pavilion includes the professional’s spaces: jockeys changing rooms with relaxation area, a weighing hall (to weigh the jockeys before and after the racing), the racing director saddlery and office, the commissioner office and the state control are also implanted there.
- The temporary Pavilion: removable, this tribune completes the Jockey-club one during the big demonstrations (7.500 squares).
- The “Pavillon de Suresnes”: it includes technical and storage spaces.
- The arena: this space is a reserved area for a future pavilion which will come in symmetry with the brasserie
and the “Pavillon d’honneur”. - The tracks restaurant: implanted in the north extremity of the «Planches», this restaurant of 450 m² has a wide terrace with view on the racing.
- The P2 totem: Implanted on the “lawn of Suresnes”, it has race spaces connected to the finish line P2.
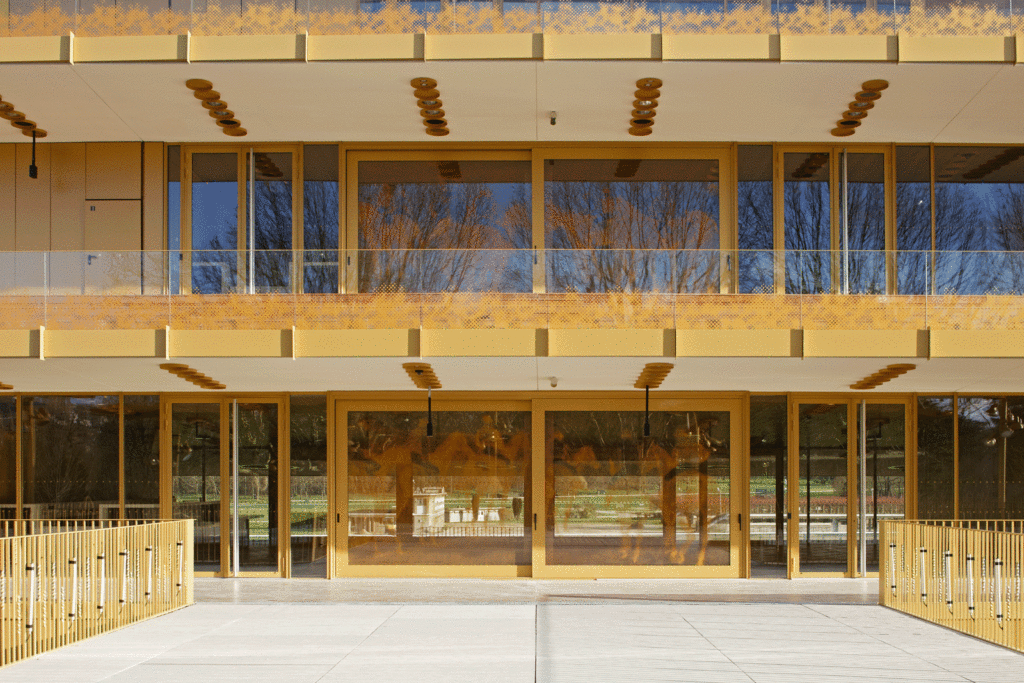
Perspectives
Wherever we are in the building, the way is free and the views open both on the racecourse and on the larger landscape.
The «Panorama» restaurant, with it terrace and its stands offers a breathtaking view on the racecourse and the distant landscape: the Eiffel Tower, the Mont Valerien and Paris-La Défense. The terraces also offer views on the stables and
the parade ring, creating a direct relationship between the public and the equestrian world.
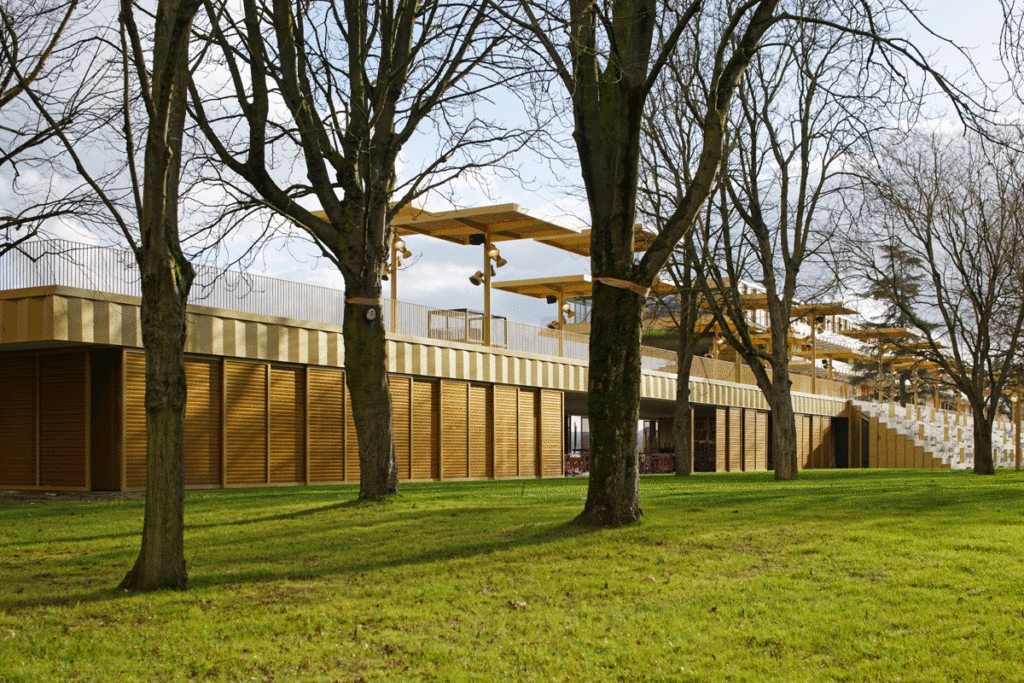
Landscape
With its new tribune, lower and shorter than the previous one, the new racecourse puts the emphasis on the landscaped spaces. The landscape project sublimates the landscape work made in the XIX century by Adolphe Alphand, with a scenography of the walkway of visitors and horses. Thus the horses go near to the tribunes to access to the runway and are visible from the terrace of the tribune.
The main lawn area can receive temporary facilities, and the promenade reminds the «planches» of Deauville designed by architect Charles Adda.
The built environment and the gardens form a coherent whole. The project values the existing heritage represented by trees to find a spatial development close to the original Longchamp. It restores a visual permeability at the west fringe level to reduce the border effect between the racecourse and the rest of the Bois de Boulogne. Totally, 105 new trees were planted (in total 600 on the site) and the large lawn spaces make the space more green and shady.
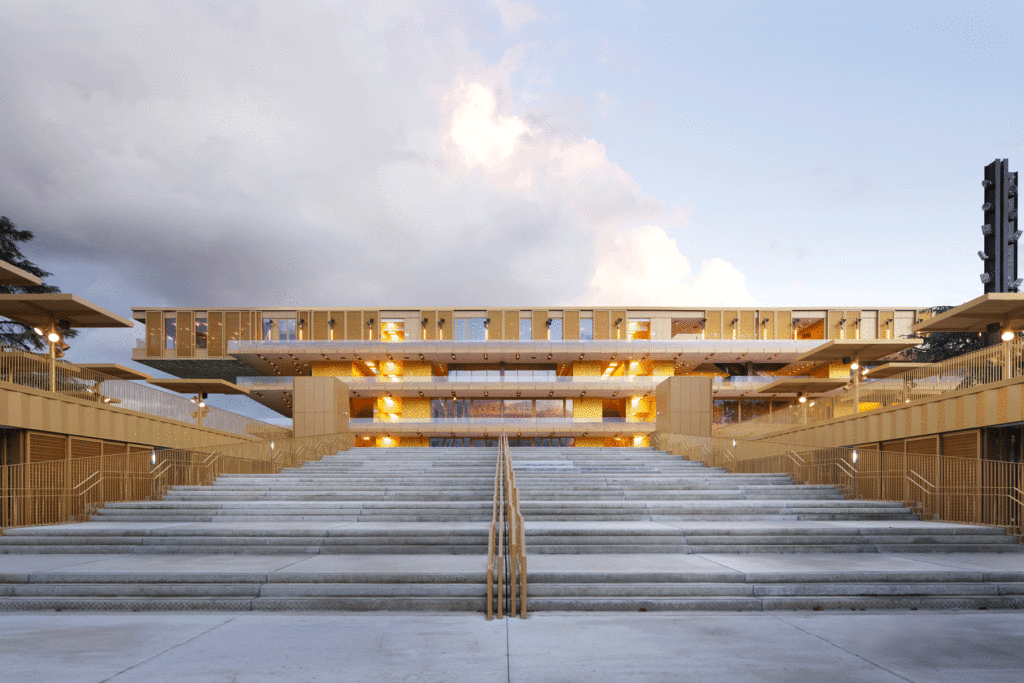
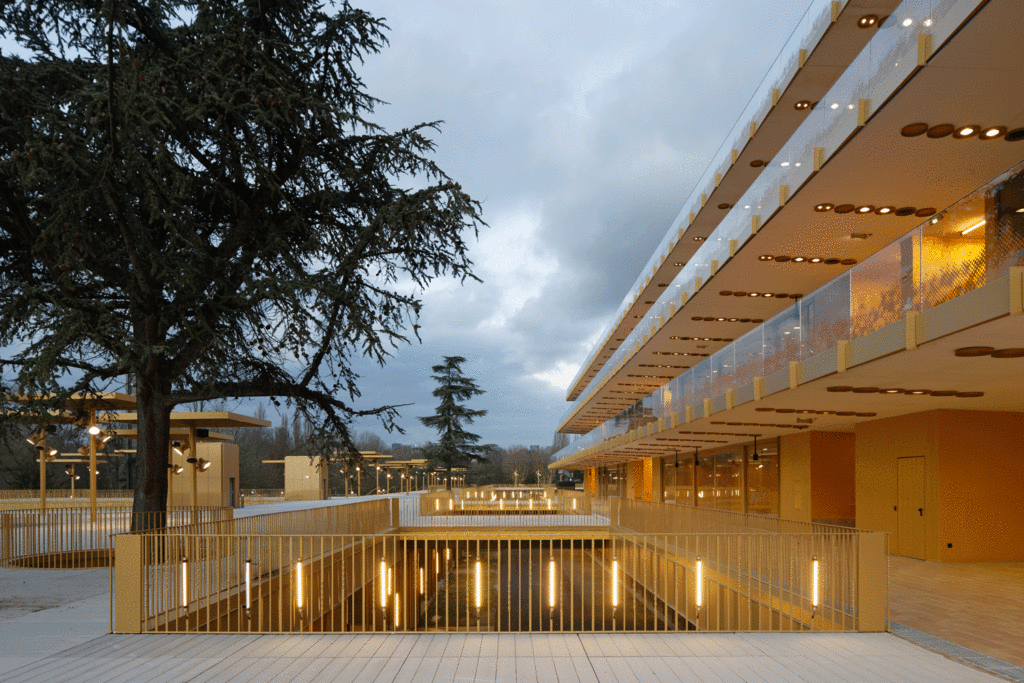
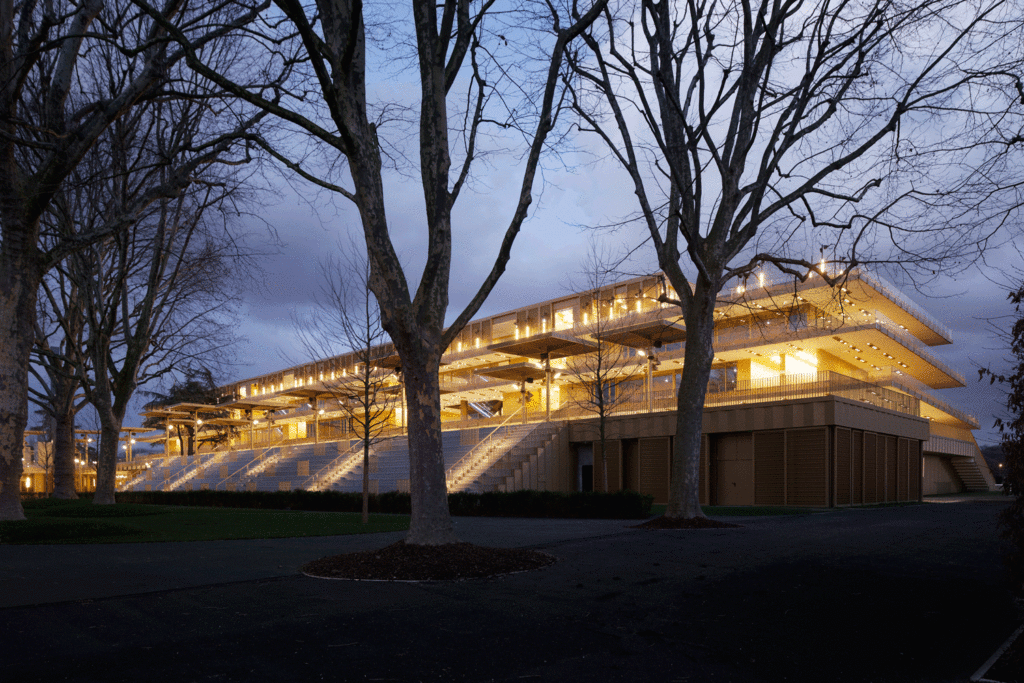
Project Details
International Limited Competition: 1st prize
Winning project: september 2011
Location: 2, Route des Tribunes, 75116, Paris
Beginning of studies: September 2012
Beginning of construction: October 2015 / Foundation stone ceremony: 2016 March 14th
Completion: January 2018
Inauguration: 2018 April 29th
Client: FRANCE GALOP, Boulogne-Billancourt, France
Architect: Dominique Perrault Architecte (DPA/Paris)
Engineering departments: -economist: RPO, Paris
– museography: Renaud Pierard, Paris
– structures: Tractabel Engineering, Gennevilliers
– fluids: Oteis, Rosny-sous-bois
– facades: Terrel, Boulogne-Billancourt
– acoustic, lighting: JP Lamoureux, Paris
– landscape architect: Ter, Paris
Site area: 63 ha
Built area: 15 000 m² SDO / 60 000 m² SHOB
New jockey club tribune area: 34 000 m²
New Jockey-Club tribune dimensions: 160 m x 35 m / Height : 23 m
Lawn area: 55 000m² (35 000m² added)
Photovoltaic panels area: 600 m²
LEED / certifications: HQE – regulatory obligation RT2012 for the new buildings
Heating: 100 % of geothermal energy




