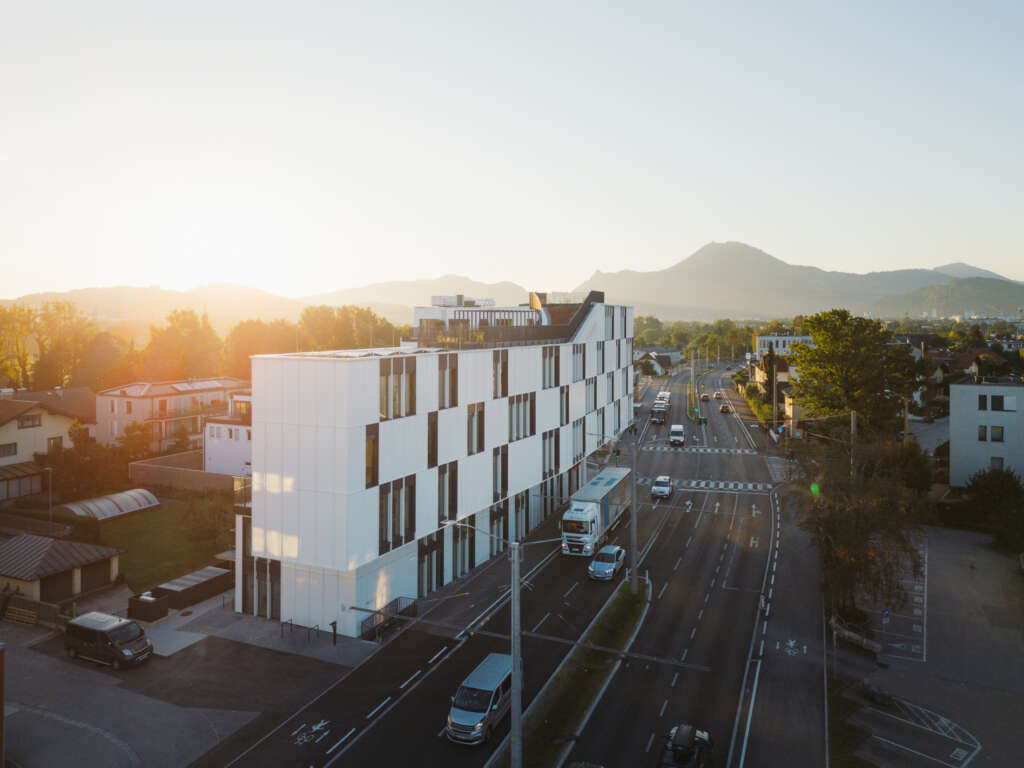
MB110 | Bierbrunnen
Architect: Lechner & Lechner architects
Location: Salzburg, Austria
Type: Office, Residential
Year: 2023
Photographs: Julian Höck
The following description is courtesy of the architects. Amidst Liefering’s originally pastoral character, a nondescript commercial enclave has emerged over the years along the Munich Federal Highway. Instead of crafting cohesive urban spaces, the development comprises a disparate collection of structures lacking contextual relevance. The MB110 | Bierbrunnen project seeks to imbue order into this anonymous urban milieu.
Nestled along the Munich Federal Highway between the ‘Salzburg-Mitte’ highway exit and the state border with Germany, the project site, historically known as the ‘Lieferinger Spitz’, intersects the Munich Federal Highway, Forellenweg, and Lieferinger Hauptstraße. Here, the four-lane thoroughfare narrows to three lanes towards the Salzburg Mitte traffic junction, fostering heavy traffic and daily congestion, defining the main artery into and out of the state capital. In response, the state of Salzburg has undertaken the expansion and bridging of the gap in the four-lane road between the Freilassing border and Salzburg Mitte, accompanied by pedestrian and cycling pathways on both sides, fostering connectivity between Salzburg and neighboring Freilassing in Bavaria. This initiative necessitated the demolition of two existing buildings on the site and the relinquishment of land to the state.
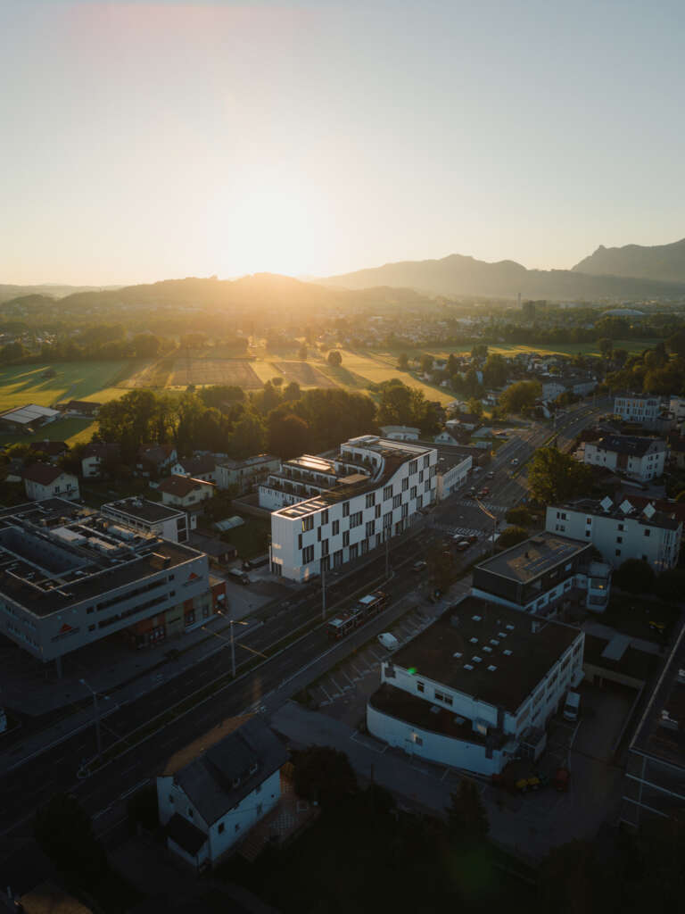
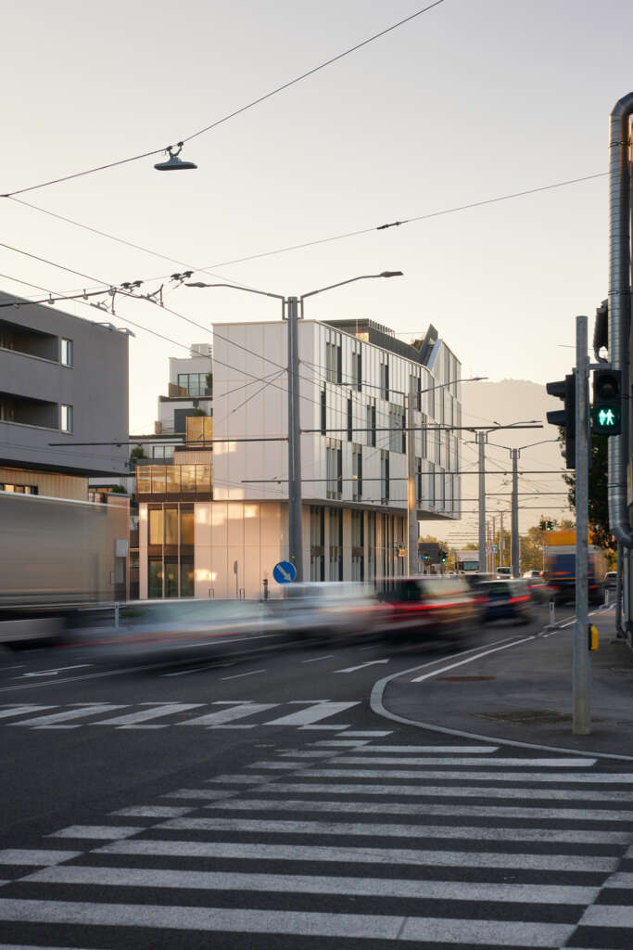
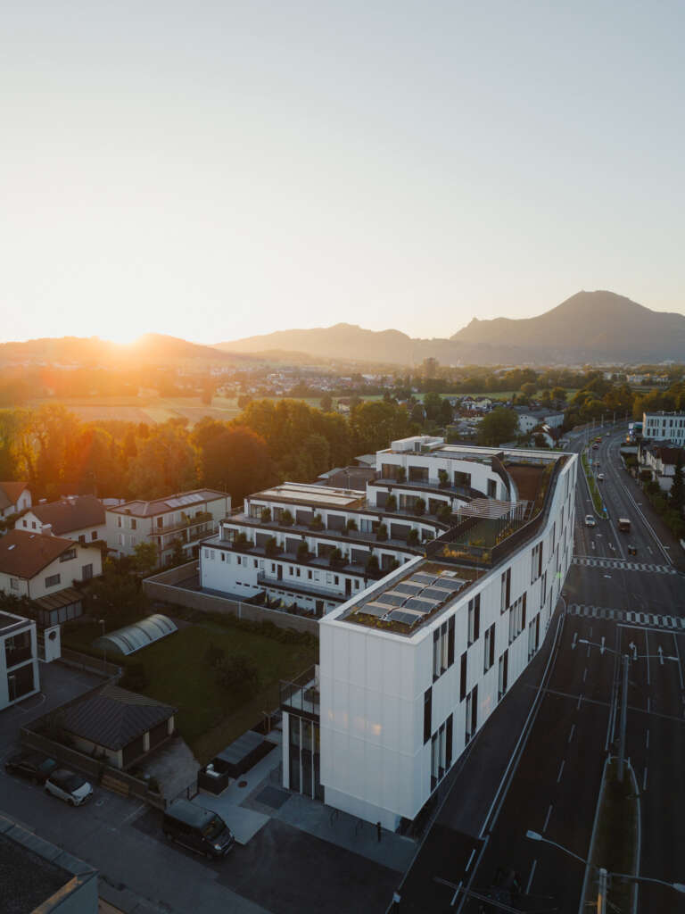
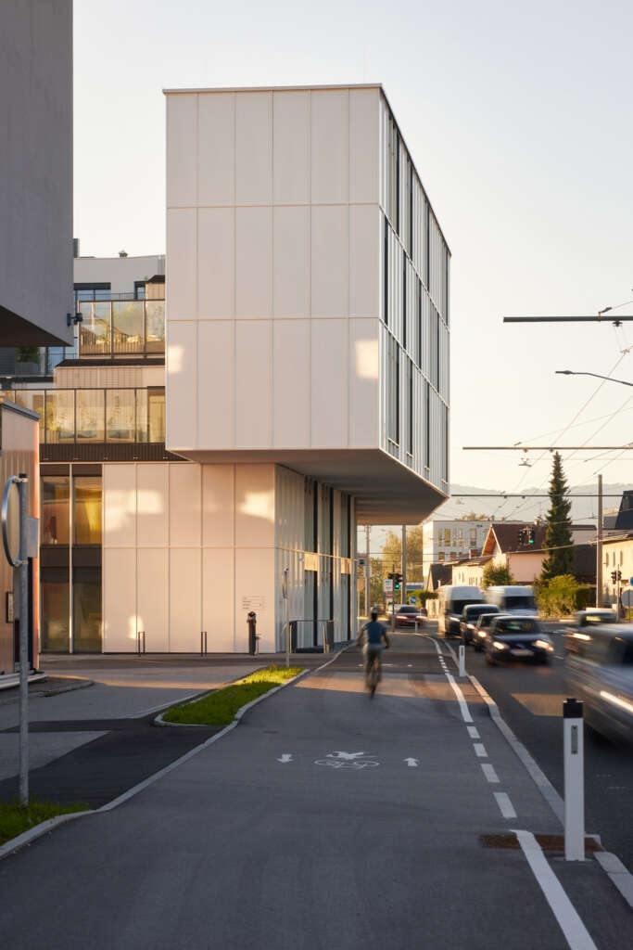
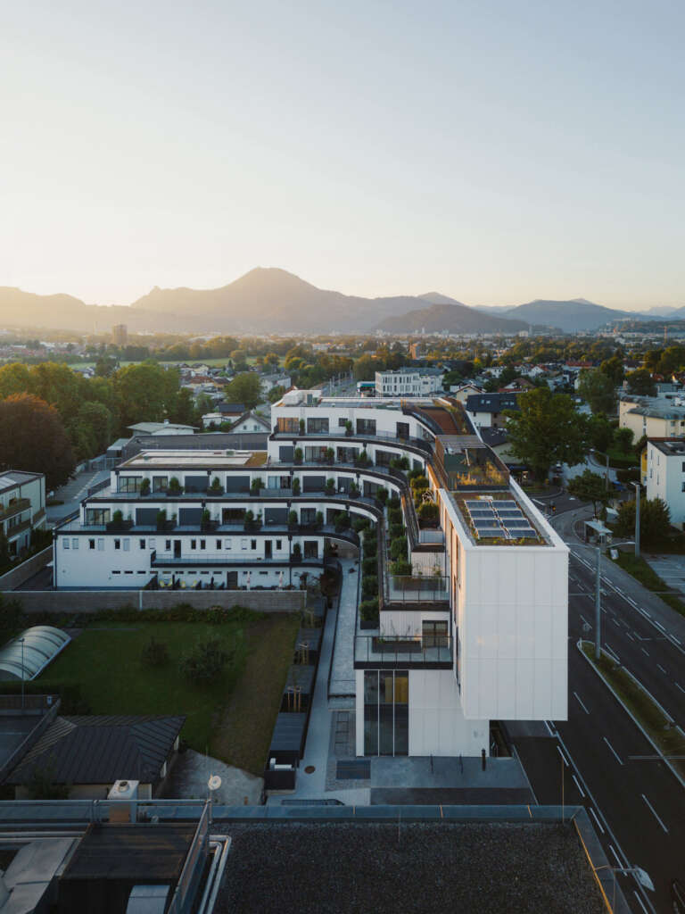
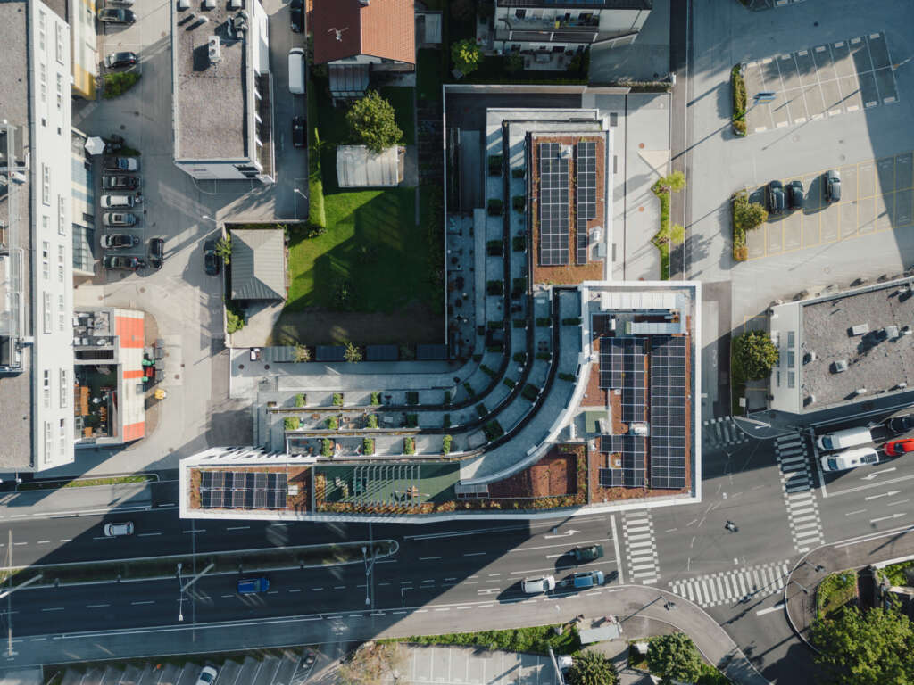
The new edifice, taking form as an L-shaped volume, orchestrates an architectural dialogue between the urban commercial enclave, the bustling main thoroughfare, and the intimate single-family residential enclave beyond. The tiered floors cascade inwardly, directing attention towards the internal spaces while deflecting street noise and emissions, thus creating sanctuaries for the residential units. The strategic positioning and configuration of the volumes not only shield the residences from the street’s impacts but also enhance the environment for the adjacent residential community.
Extending towards the Munich Federal Highway and the intersection, the structure protrudes, delineating the urban fabric along the traffic axis as a three-dimensional urban thoroughfare. Intricately engineered cantilevers contribute to crafting a ‘landmark’ befitting this urbanistically significant square. Acknowledging the urban edge of the neighboring property towards Freilassing, the building’s orientation guides and amplifies the street’s presence with a subtle bend. Additionally, a portion of the newly constructed pedestrian and cycle path is sheltered, creating a sheltered, gallery-like space for the ground-level commercial establishments, enhancing the street’s allure and promoting environmentally friendly mobility.
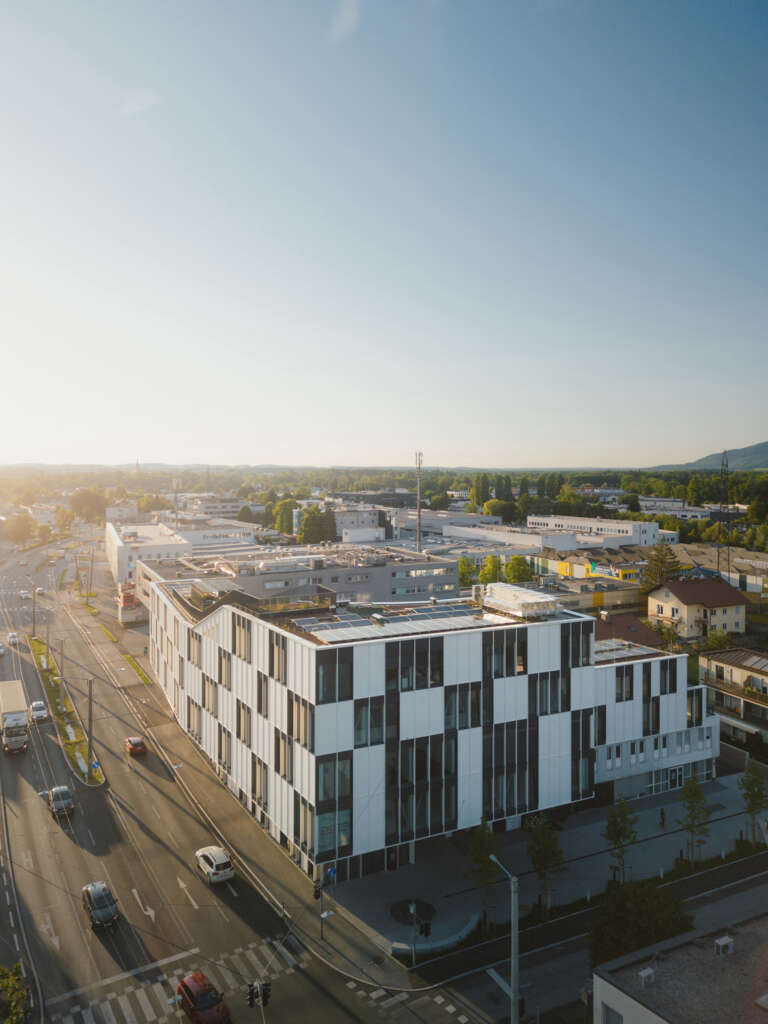
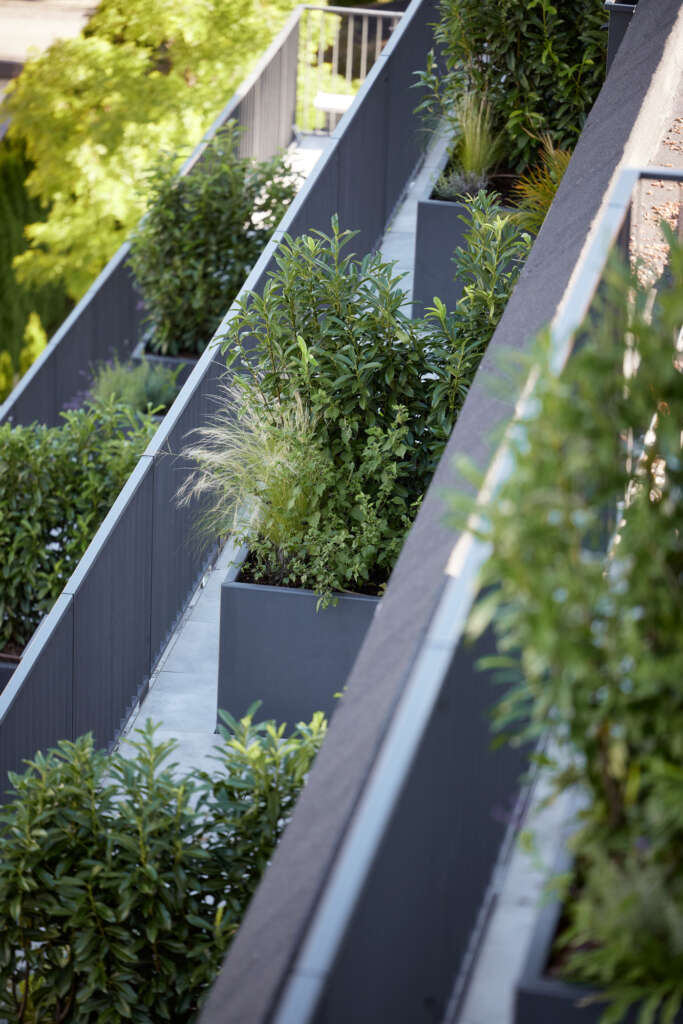
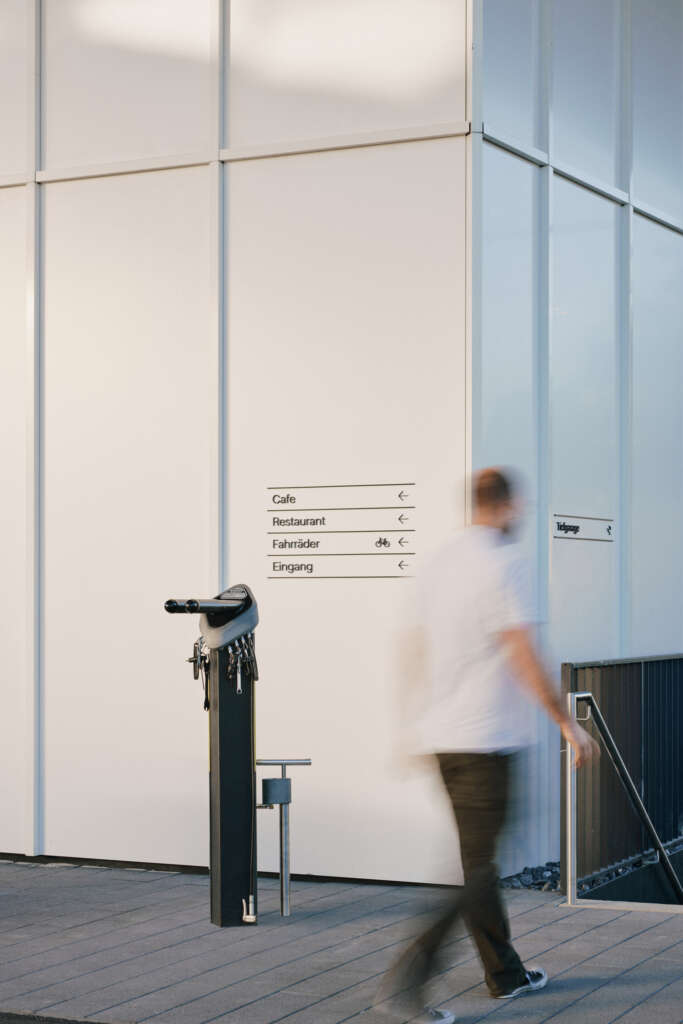
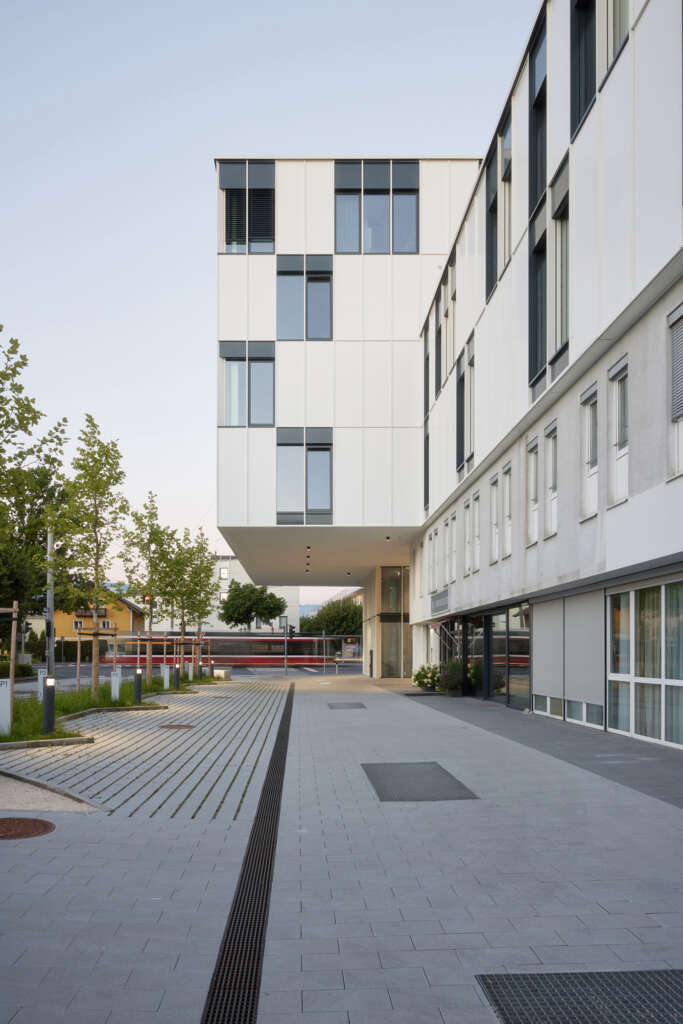
Designed as a multifunctional urban edifice, the building encompasses various office units, commercial spaces, and 34 residential apartments. A pre-existing 20-year-old building was partially integrated, extending up to the third full floor. The mobility concept devised as part of the project, coupled with the nearby bus stop, provides occupants with an array of low-emission transportation alternatives, facilitating sustainable urban mobility.
As part of the extensive densification effort, the exterior spaces incorporate substantially more greenery than before. Two rows of trees line the perimeter, while vertical gardens ascend towards the rooftop garden on the opposite side of the street, serving as a dual-level observation deck with vistas of the mountains and historic city center. Combined with the public square’s water features, beer garden, and light-colored surfaces, the Bierbrunnen makes a significant contribution to mitigating local heat islands.
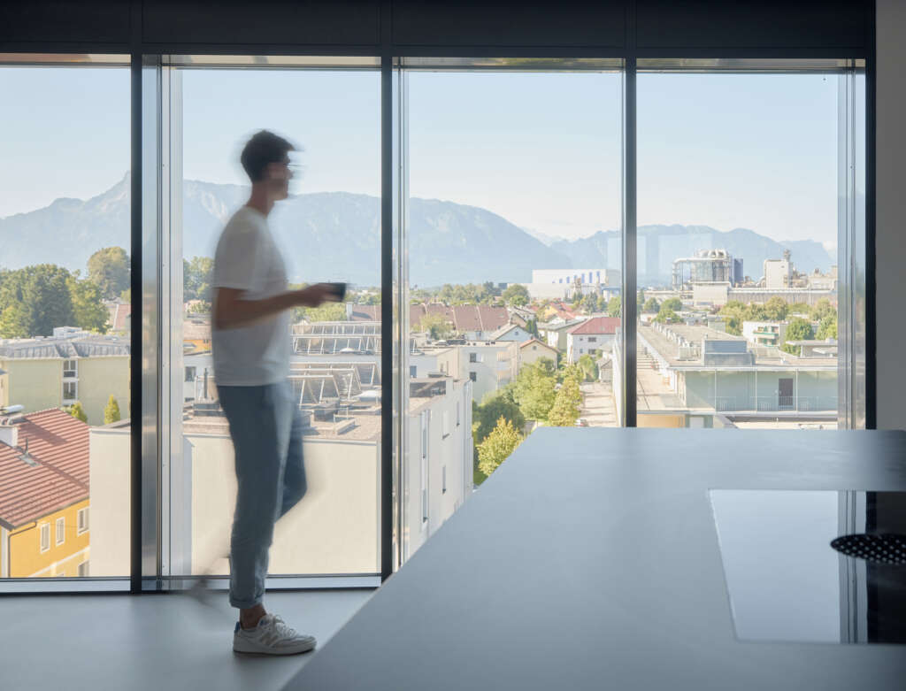
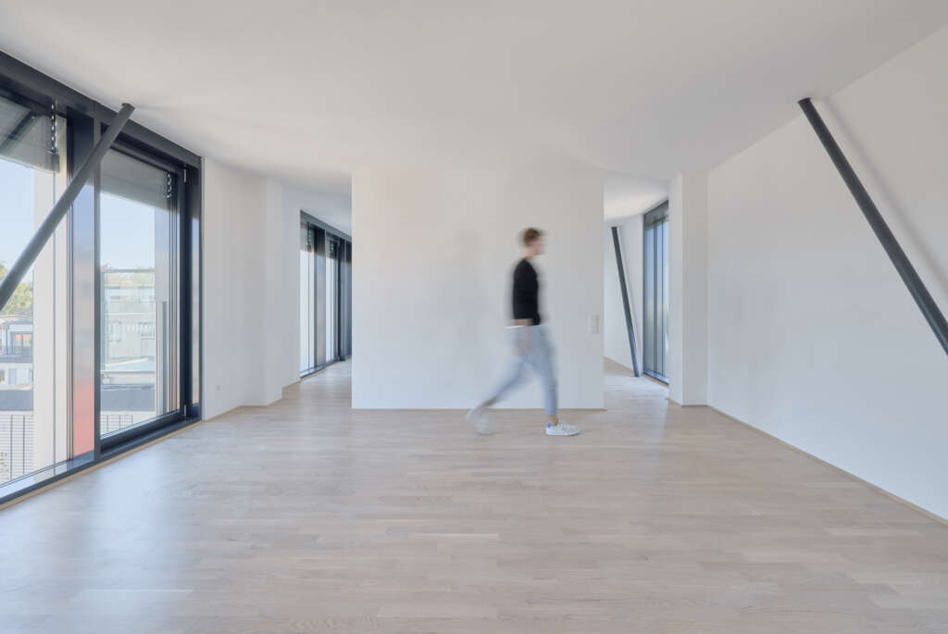
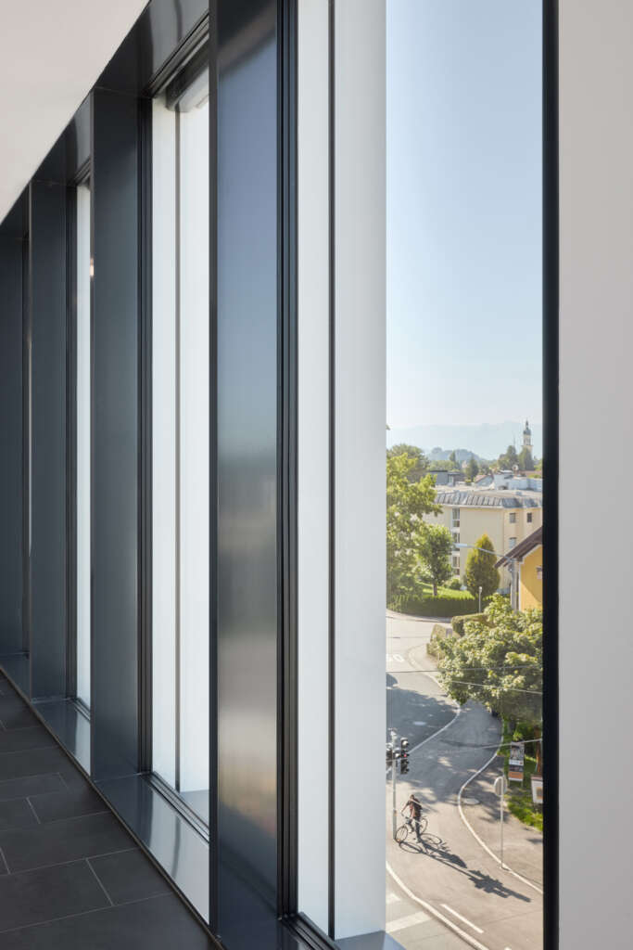
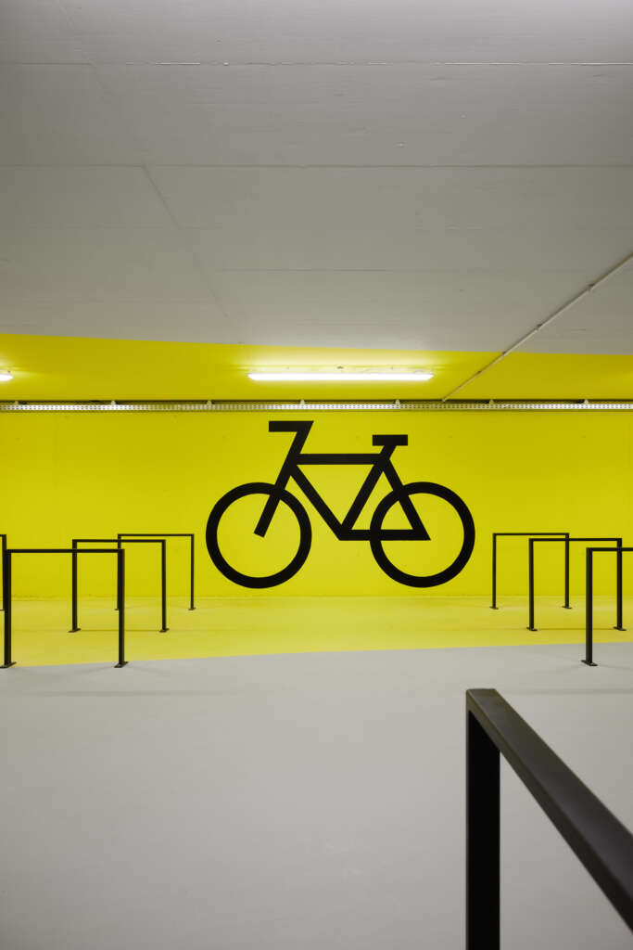
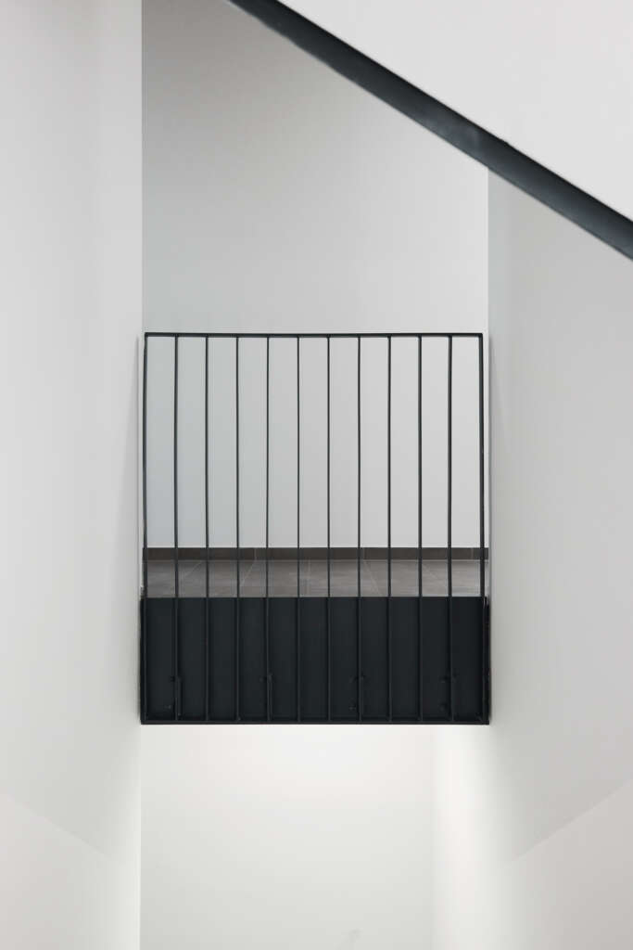
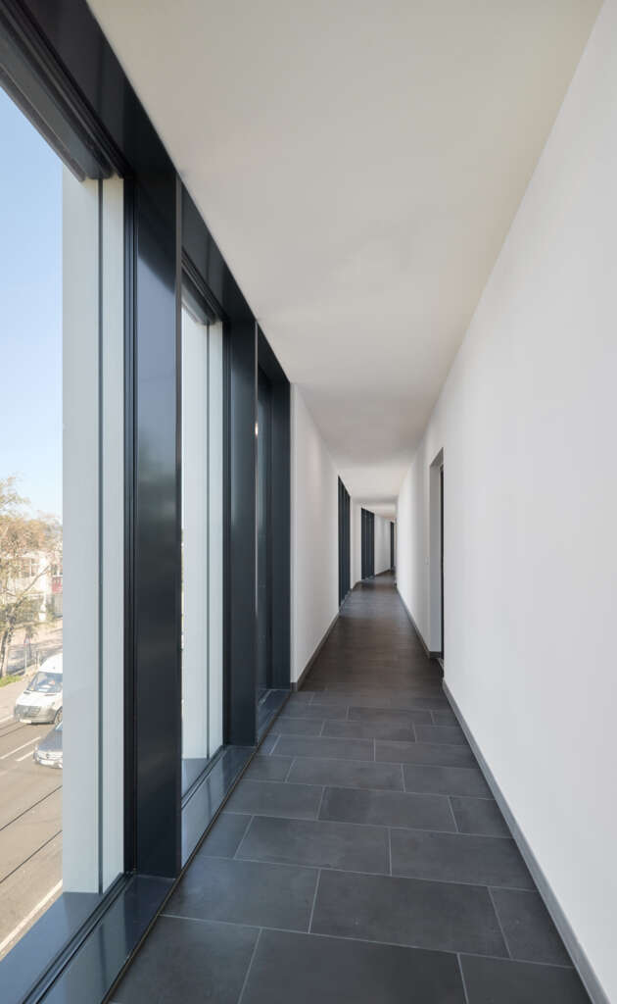
Project Details
- Year of Completion: 2023
- Site Location: 2.045m2
- Gross Floor Area: 4.670 m2
Project Team
- Architect: Lechner & Lechner architects
- Lead Architect: Horst Micheal Lechner
- Design Team: Christine Lechner, Lukas Ployer, Paul Lechner
- Client: VO & RMI Immobilien GmbH, Fabian Vorderegger
- Interior Design: MUTANT ARCH.MEDIA – Richard Bernsteiner
- Execution Planning: HB2 Projektmanagement GmbH
- PS, TGO, ÖBA, Kostenermittlungs., BauKG: BLEIERER Projektmanagement GmbH
- Structural Engineering:Thomas Forsthuber – Forsthuber ZT GmbH
- Landscape Architecture: Peter Aicher
- Construction Company: Baufirma Kreuzberger
- Facade: Metallbau Saller
- Timber Construction: Holzform
- Photographer: Julian Höck




