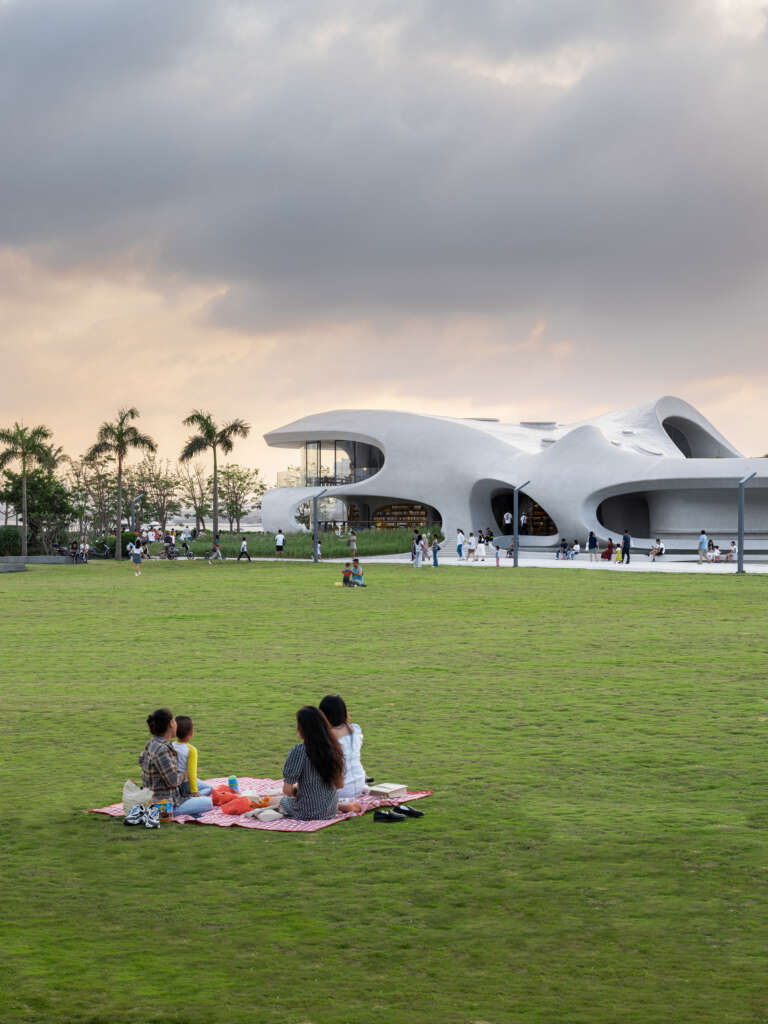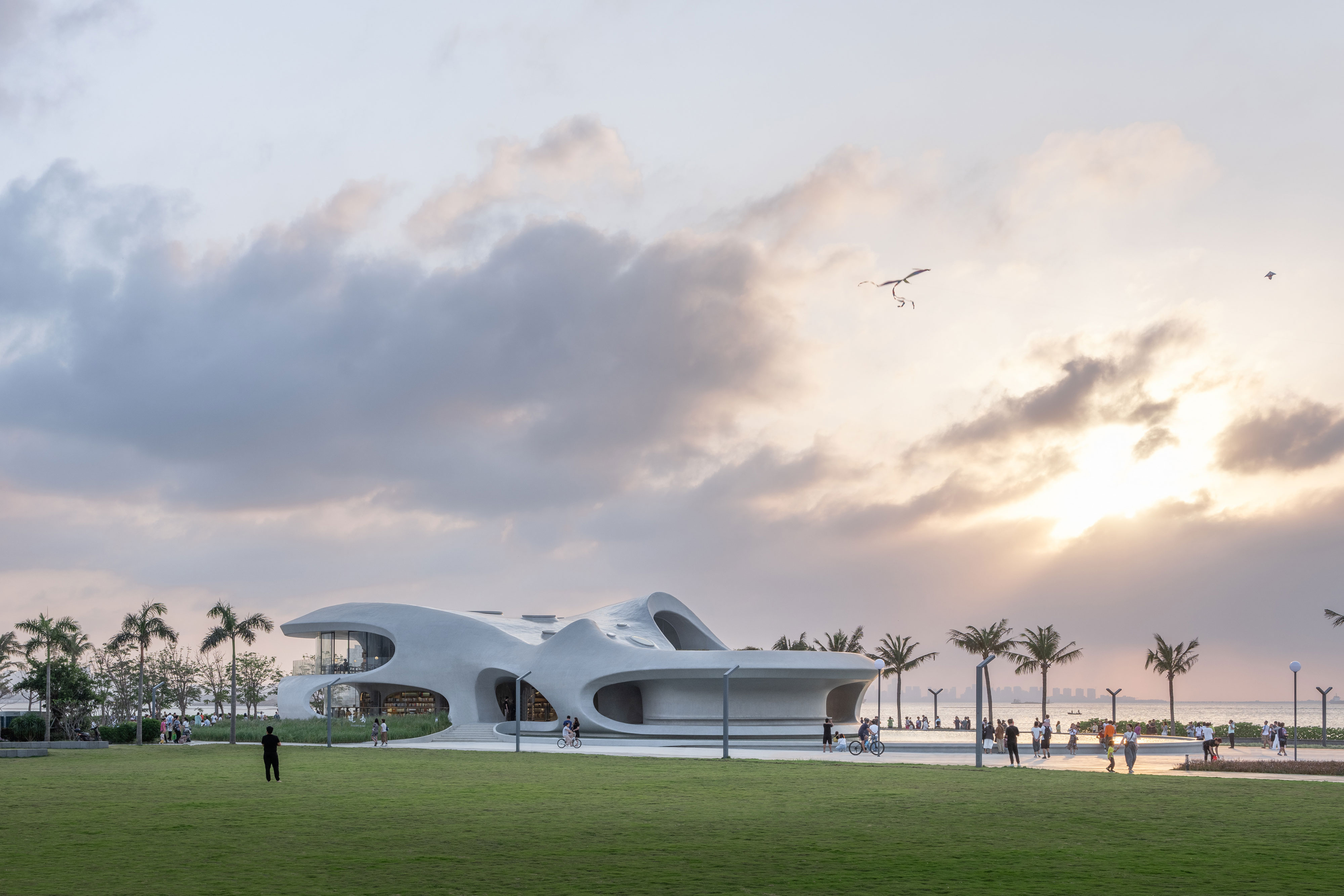
Cloudscape of Haikou
Architect: MAD Architects
Location: Haikou, China
Type: Library
Year: 2021
Photographs: CreatAR Images, AOGVISION, Archexist
A Vessel that is Simultaneously Intimate and Infinite, Transporting Visitors to New Worlds
The following description is courtesy of the architects. MAD Architects today announced the opening of The Cloudscape of Haikou, located in the 20-acre Century Park overlooking Haikou Bay.
Home to both an intimate library and a waystation for park visitors, the sinuous, biomorphic 11,000-square-foot vessel expansively embraces the surrounding sea, sky, and land, blurring the boundaries between them. Inviting visitors on a journey that transcends time and space, like reading itself, The Cloudscape of Haikou embodies MAD’s “anti-material” approach, which prioritizes spatial feeling over structural expression.
The building’s interior volumes and exterior shape have been formed by a single, sweeping ribbon of concrete that creates a seamless flow of walls, floors, ceilings, entries, apertures, skylights, and terraces, celebrating concrete’s liquid nature. In its curving, porous form The Cloudscape of Haikou appears to have been carved by natural forces over millennia, but was achieved through significant technical innovations and hands-on craftsmanship. Its concrete aesthetic builds upon MAD’s designs for the Harbin Opera House and Yiwu Grand Theater.

CreatAR-Images 
Archexist
“Spirituality is the core value of architecture,” said Ma Yansong, MAD Founder and Principal Partner. “It contributes to the humanistic atmosphere of a city. We want the building to be an urban space that people would like to make part of their daily lives. Architecture, art, humanity and nature meet here, and they will open up a journey of visitors’ imaginations to explore and appreciate the meaning that different beauty brings to their lives.”
The Cloudscape of Haikou is the first of sixteen coastal pavilions that the Haikou Tourism and Culture Investment Holding Group has commissioned to improve public space along the coast as part of the rejuvenation of this historic port city. Spread across Haikou Bay, the initiative is known as “Pavilions by the Seaside,” and will feature designs by architects and artists including Anish Kapoor, Sou Fujimoto, Thomas Heatherwick, Bjarke Ingles, Kengo Kuma, and MVRDV, among others.

CreatAR-Images 
Archexist
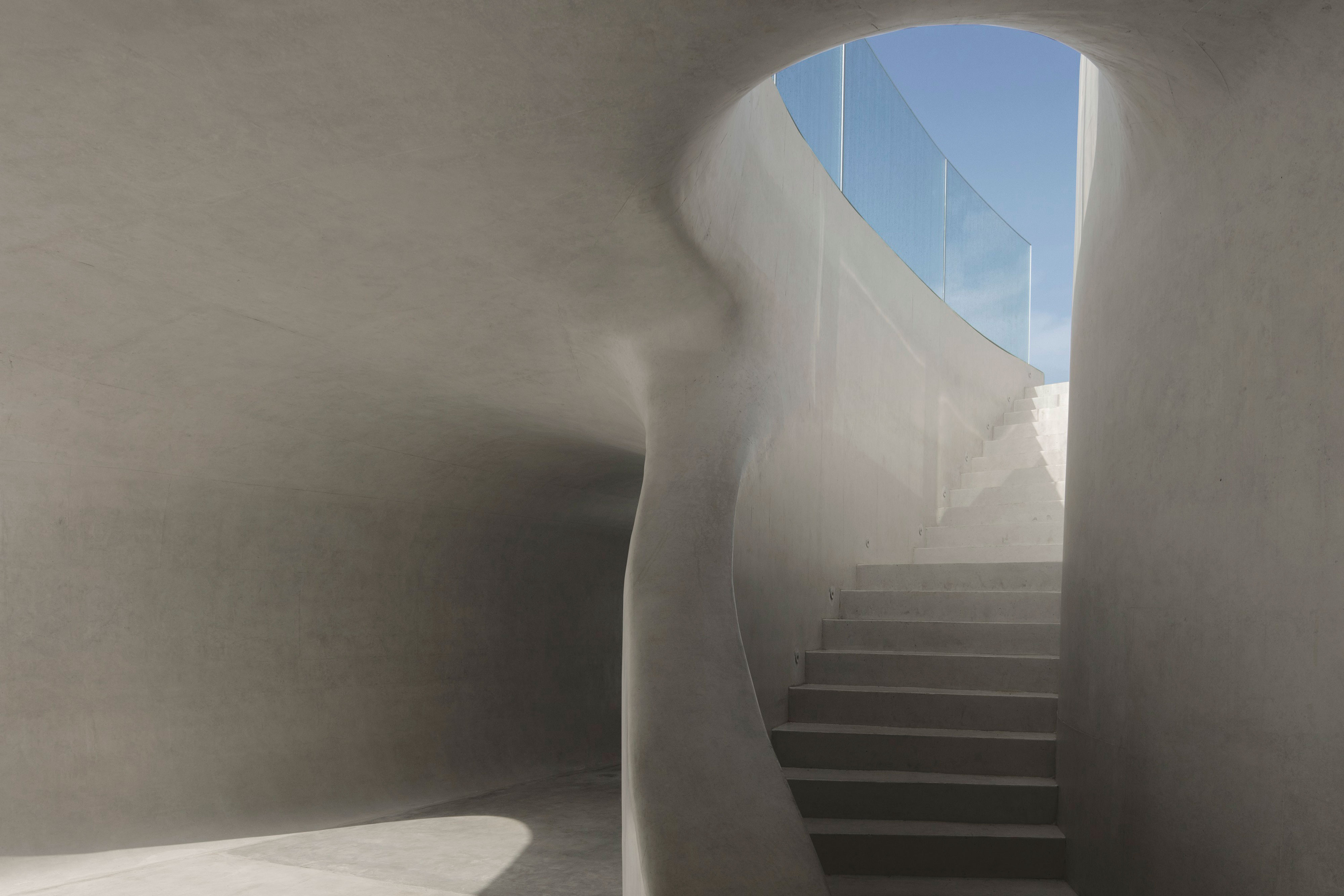
The interior and exterior of the building are cast in fair-faced concrete to create a single, unified vessel. To maintain a flowing, uniform appearance in a building that does not have a single right angle, MAD used both a CNC-cut and 3D-printed model. Its roof and floor feature double-layered waffle slabs that support the building’s scale and large cantilever. To minimize visual intrusions in its surfaces, The Cloudscape’s mechanical, engineering, and plumbing is hidden within the form’s concrete cavity, and most of the bookcases are in shelving recessed into the walls.
The 7,500-square-foot library is comprised of a series of spaces that flow into and out of one another, organized around a central reading room containing 10,000 volumes that spirals up two stories to a large oculus. The first floor also houses a reception area, office, and a flexible reading and event space, while the second floor features a tunnel-like children’s area with reading alcoves and an intimate reading room that looks out over the water.
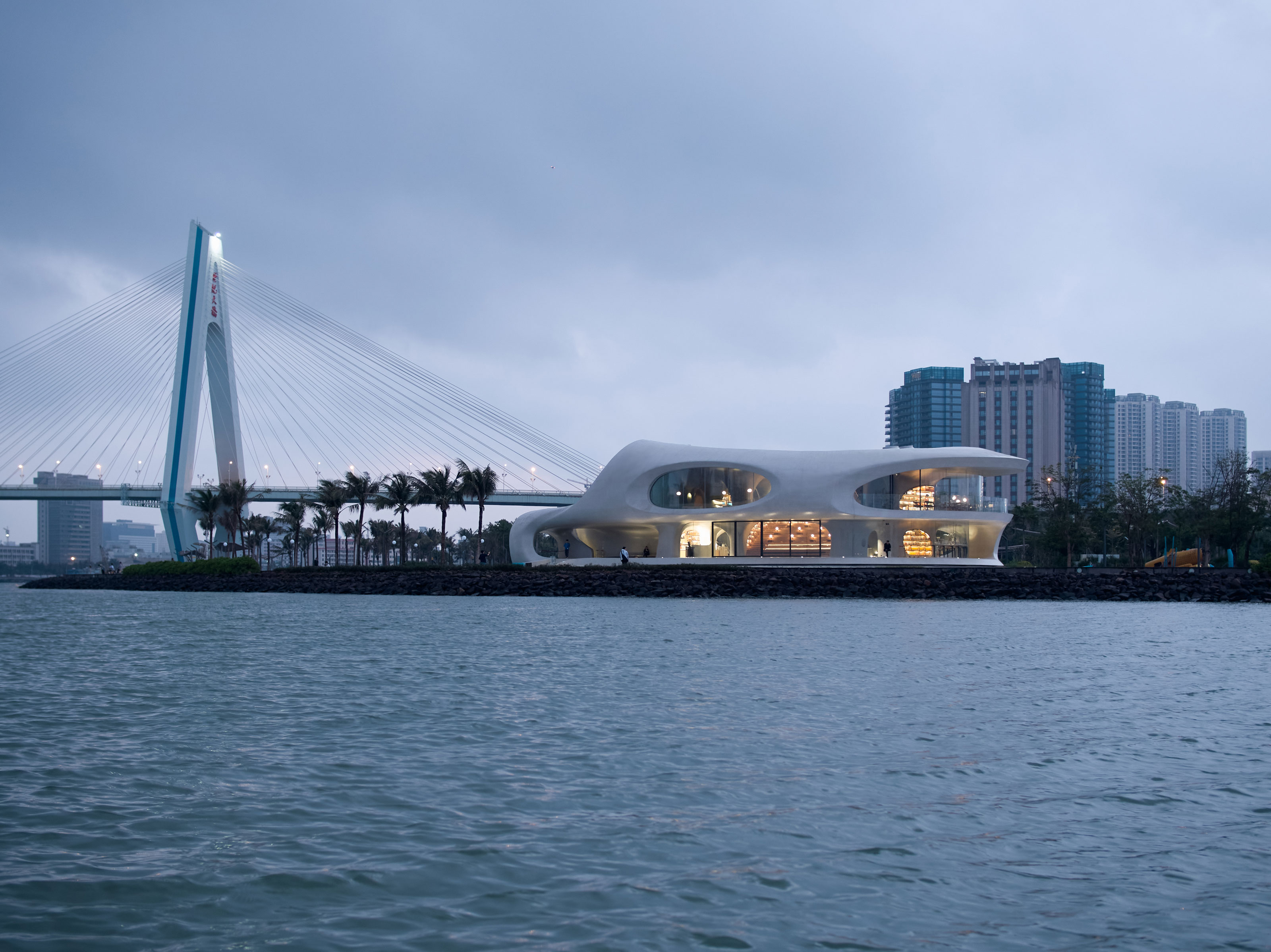
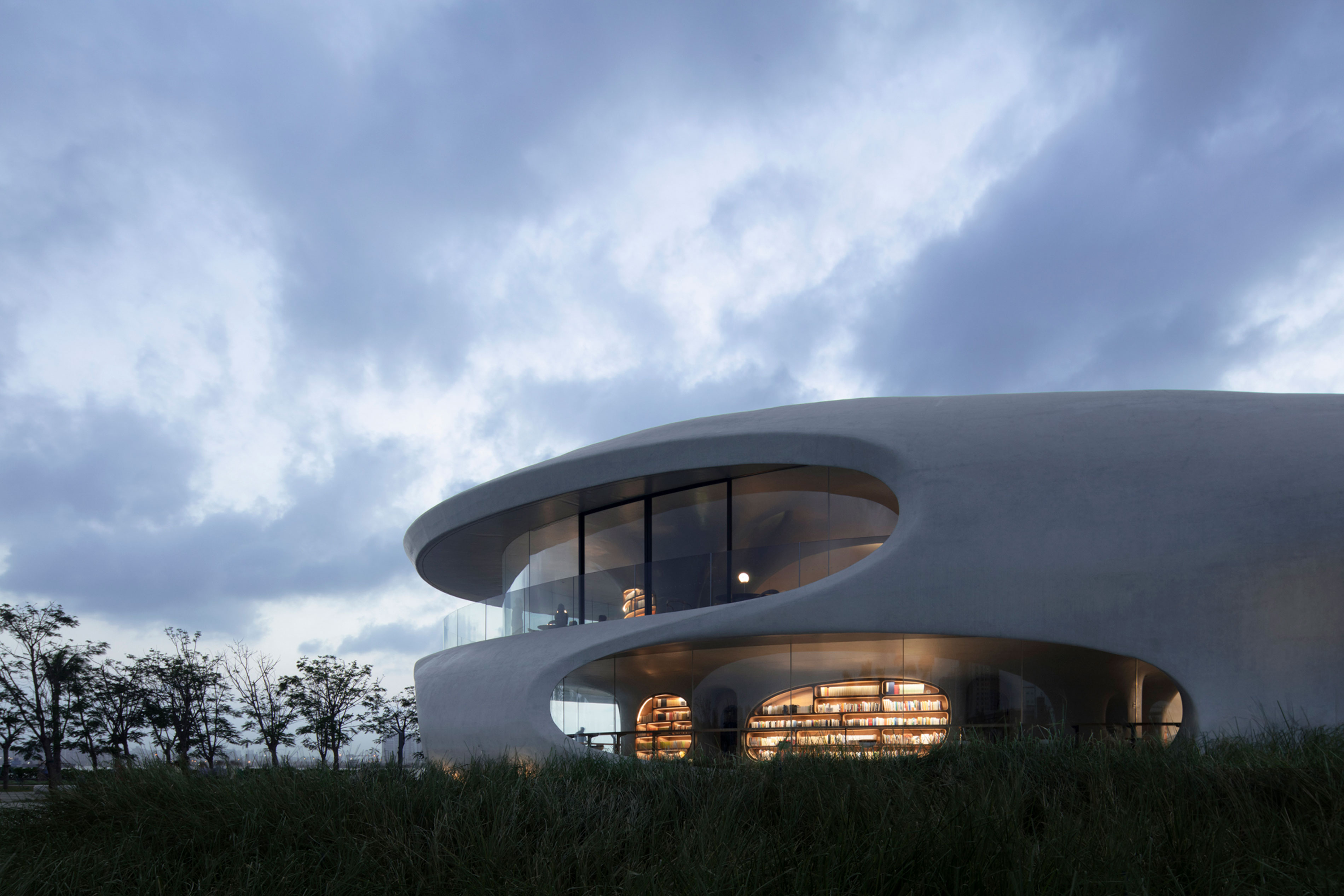
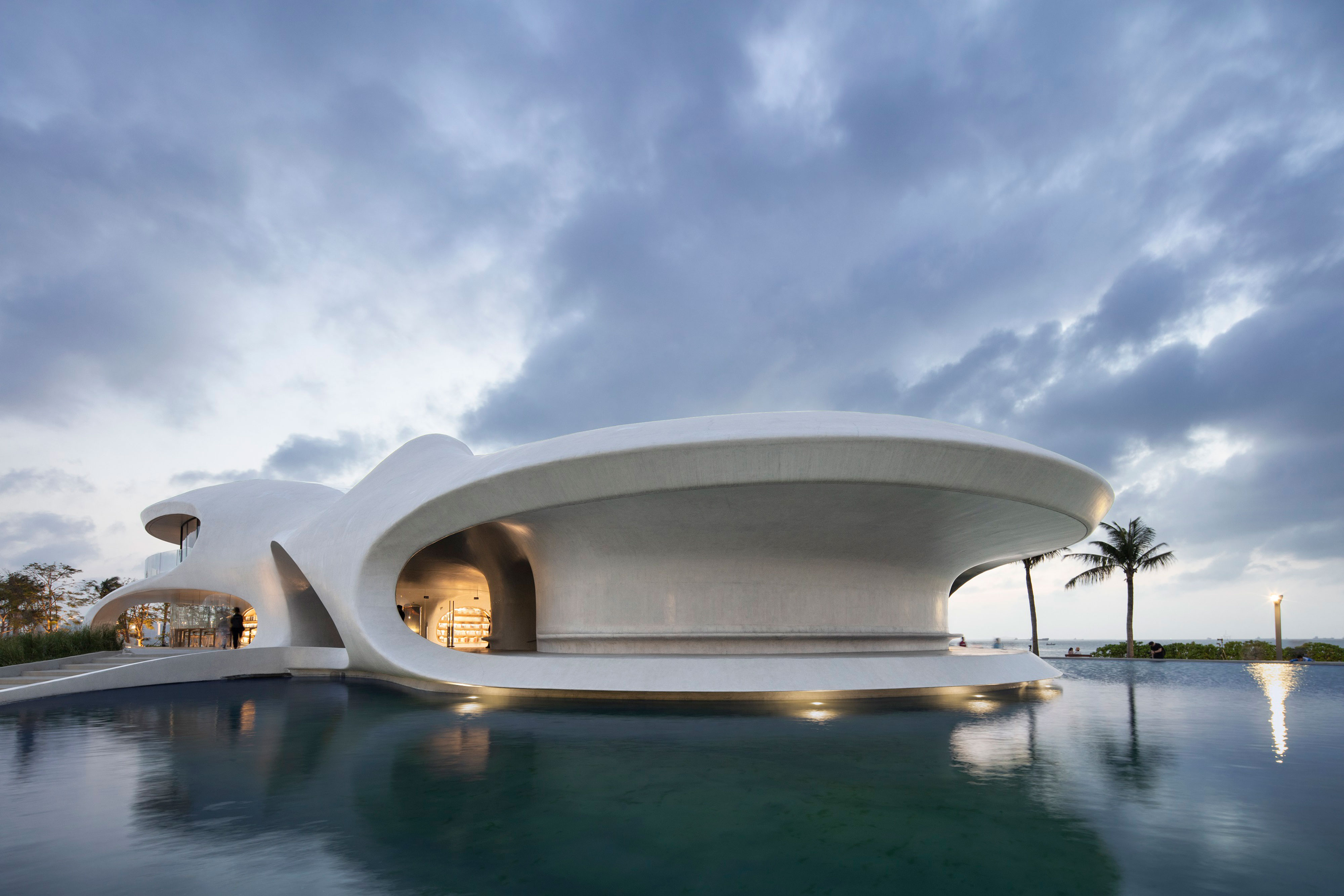
Retractable glass curtain walls, curved sliding doors, large windows, and skylights open up over half of the building’s surface, suffusing natural light and fresh air throughout the interior and creating a sustainable and energy-saving building. The extensive use of glass also provides expansive views across the sea and into the sky, inviting respite, reflection, and reverie among visitors.
A covered foyer separates the library from The Cloudscape’s 3,500-square-feet of amenities for park visitors, which include a café, restrooms, showers, a nursery room, and bike storage. A large rooftop terrace provides unobstructed 360-degree views, and open and semi-enclosed second-floor terraces extend interior spaces into the outdoors. On its grounds, The Cloudscape features a reflecting pool, plantings, and sanded areas.

