Lund, Sweden
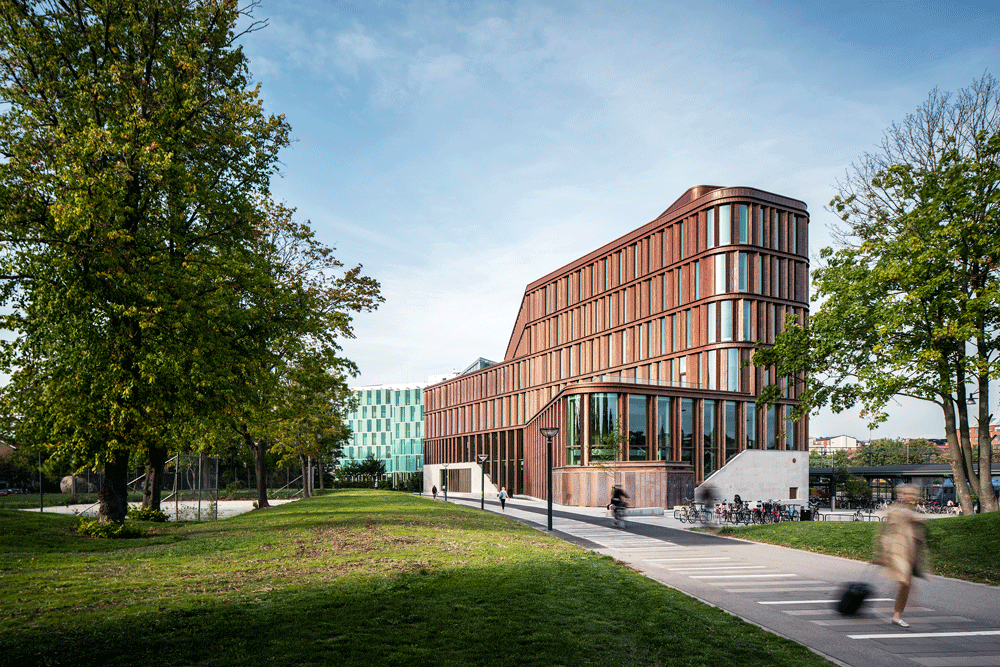
The following description is courtesy of FOJAB.
Spacious, light and inspiring respect. Lund’s new district court has been described in these words. Part of “new Lund” west of the railway line, the court building rises above the horizon, giving the town a new silhouette. At the opening ceremony, attended by Minister of Justice Morgan Johansson, architect Kjell
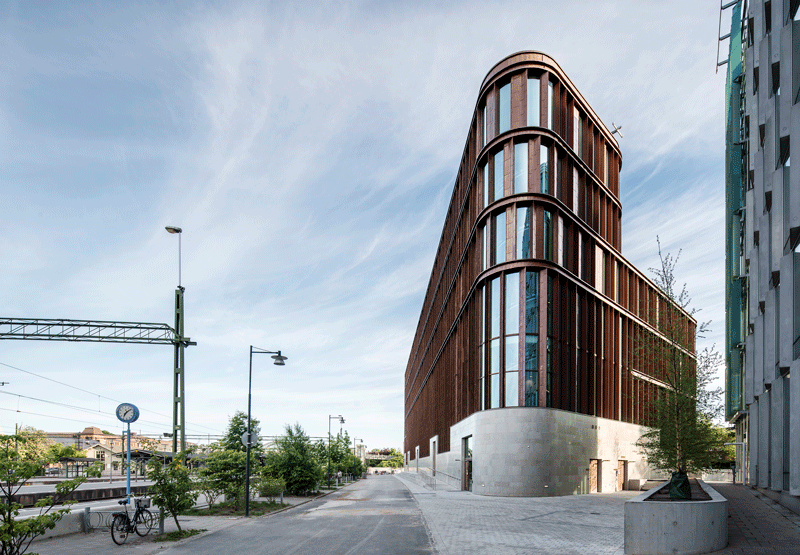
“Given the demands of the site and a brief with stringent criteria for the premises in terms of security, function, environment and quality, we designed a modern building that is perfectly in keeping with Lund’s building tradition,” says Kjell Adamsson, FOJAB.
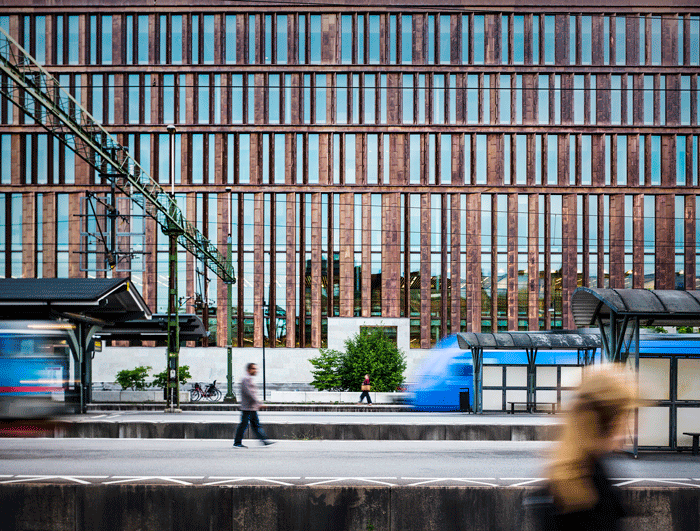
The façade of the district court is in copper and glass, resting on a base of limestone one storey high. With the needs of the district court paramount, the building has several entrances dispersed around its different sides, and roof-top terraces for the court’s staff. Outside, a mirror of water reflects light into the court building and this is also the site of a work of art by Meta Isæus-Berlin.
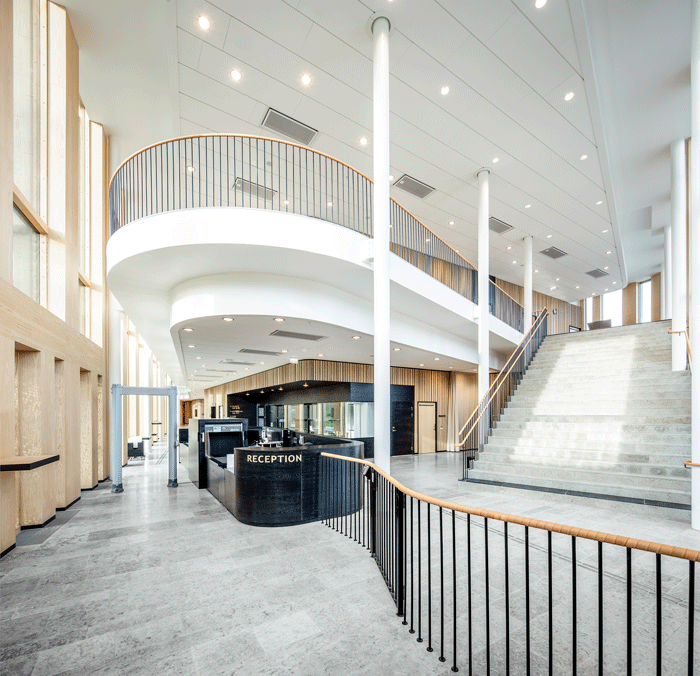
Inside the building, visitors are greeted by curving wood panels in oiled ash. There are four security zones for the general public, prosecutors and lay judges, other personnel, and people deprived of liberty. The areas open to the general public span two floors with large expanses of glass opening onto the park outside.
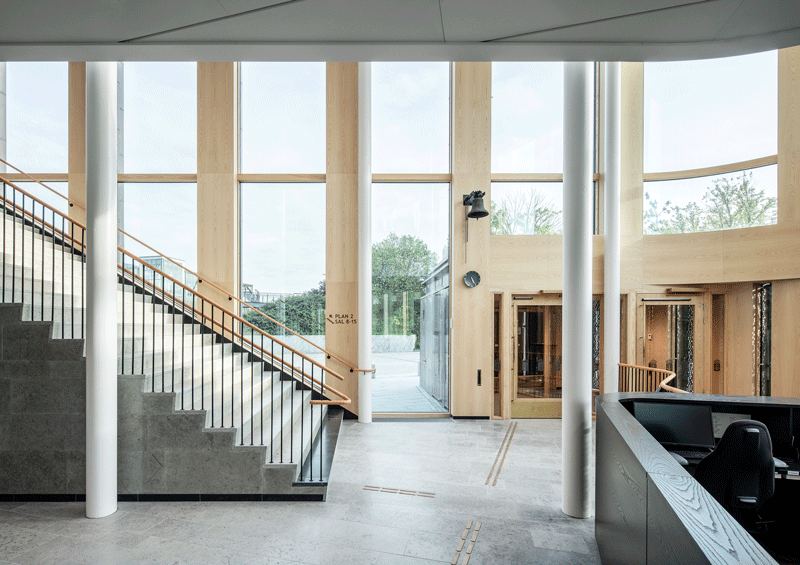
“It was an honour to be entrusted with designing Lund’s district court. It’s been an exciting process and we are very proud of the result,” concludes Kjell Adamsson, FOJAB.
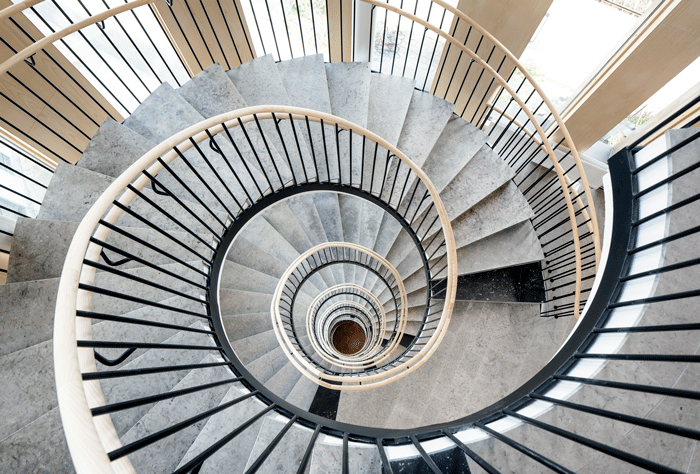
About Lund District Court
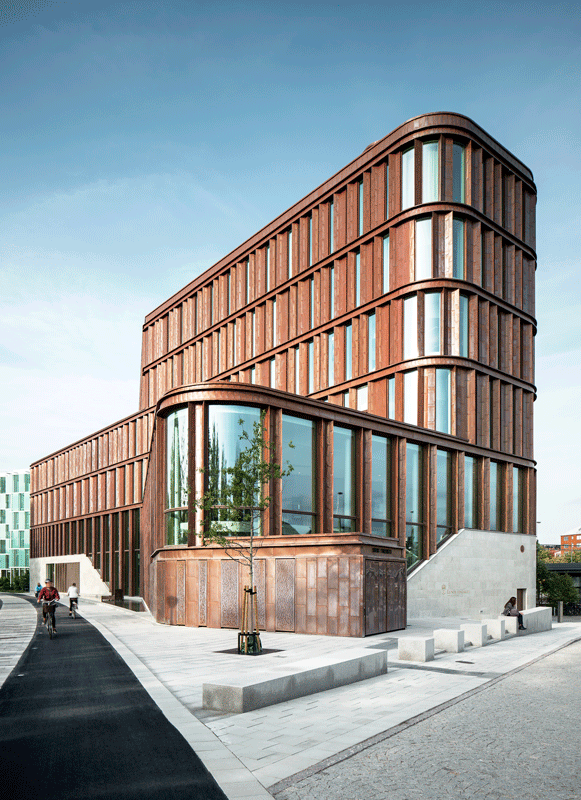
FOJAB was selected to create a new court building in Lund, with Specialfastigheter, a property company specialising in high security buildings, as the client. The aim was to create the most modern court building in Sweden.
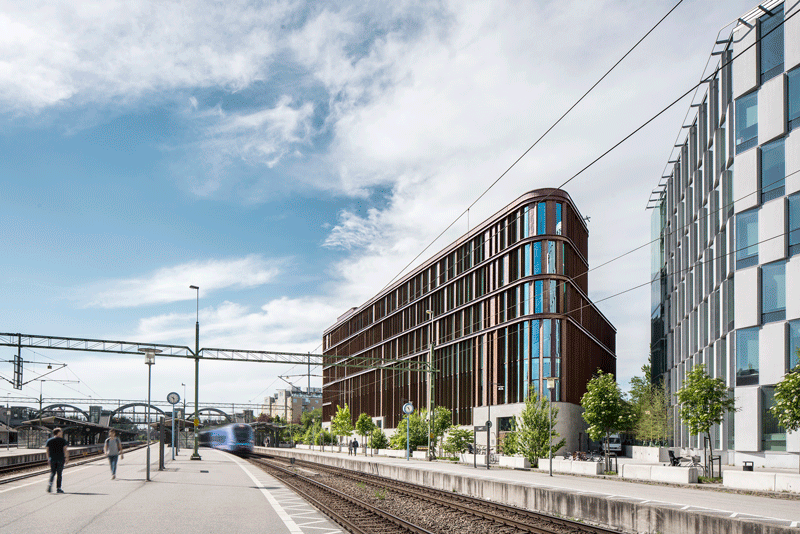
The new district court is an element in the growth of central Lund immediately to the west of the railway line, where the building is sited next to the park named Bjeredsparken. The existing blocks of buildings north of the site open to the park and the new district court slots into the urban structure, bringing the light and green space of the park into the building while forming a clear boundary between the park and the railway line.
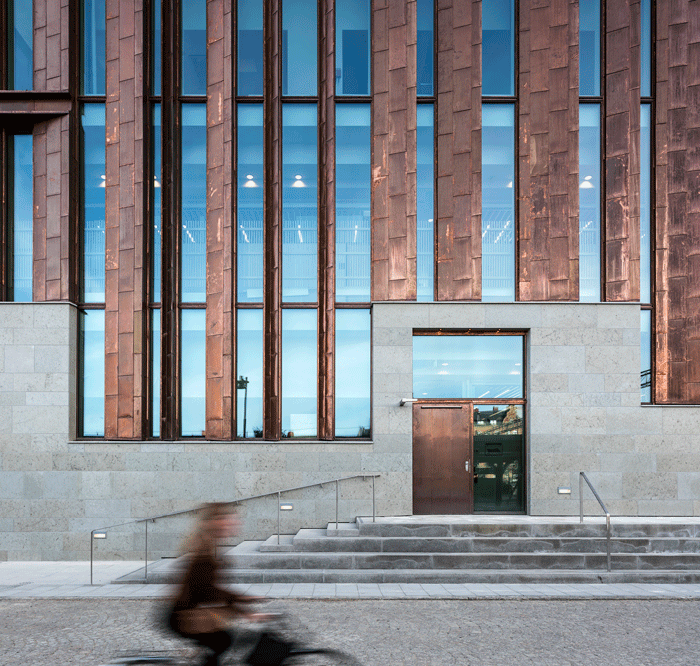
The building is part of the same contextual entity as Kristallen, the municipal office building. To the south, facing the new square, Tingsrättsplatsen, the building drops to two storeys high as visitors enter the court. The façade is in copper and glass with vertical elements helping to screen the sun while horizontal bands lend a sense of scale. The building is set on a plinth of limestone one storey high, slanting to embrace the stairs in the public space which open onto the surrounding park and cityscape. A mirror of water reflects light and the green trees into the building while creating a respectful distance, safeguarding the privacy and security of justice from the public gaze.
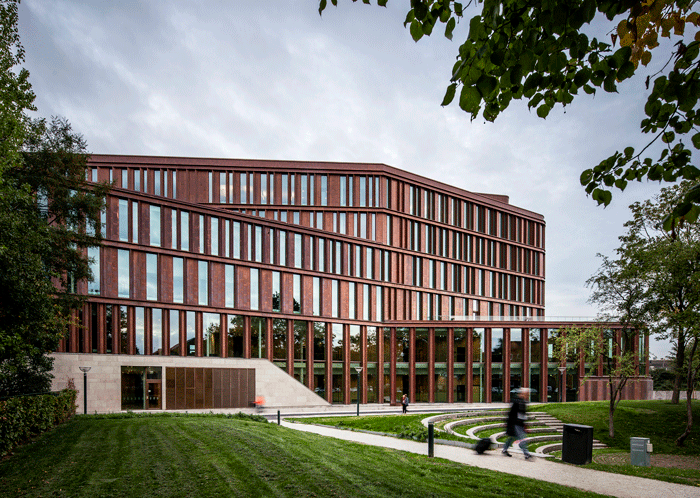
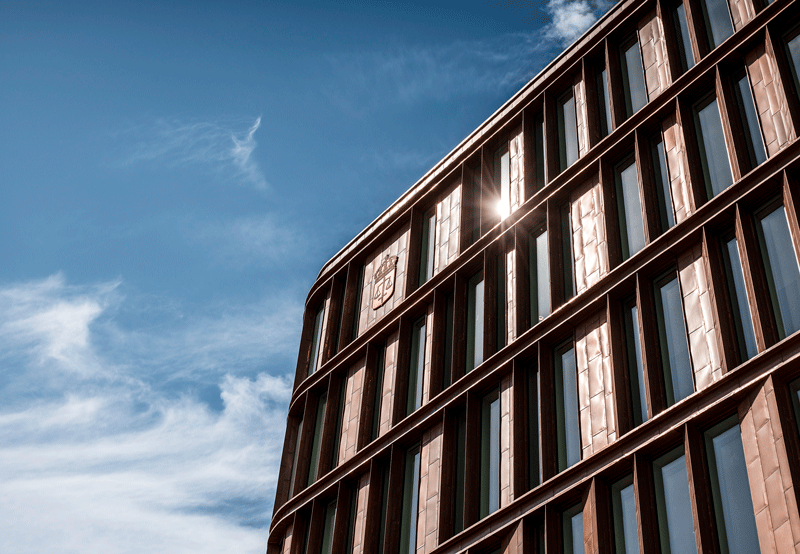
The copper sheets, glass and limestone work in harmony with the curving oiled ash panels of the interior. The areas open to the general public are housed in an open space spanning two floors with large expanses of glass opening onto the park outside. The relationship between transparent and non-transparent sections is carefully considered to balance views, daylight and visibility. The shape of the building produces two roof terraces adjoining staff canteens.
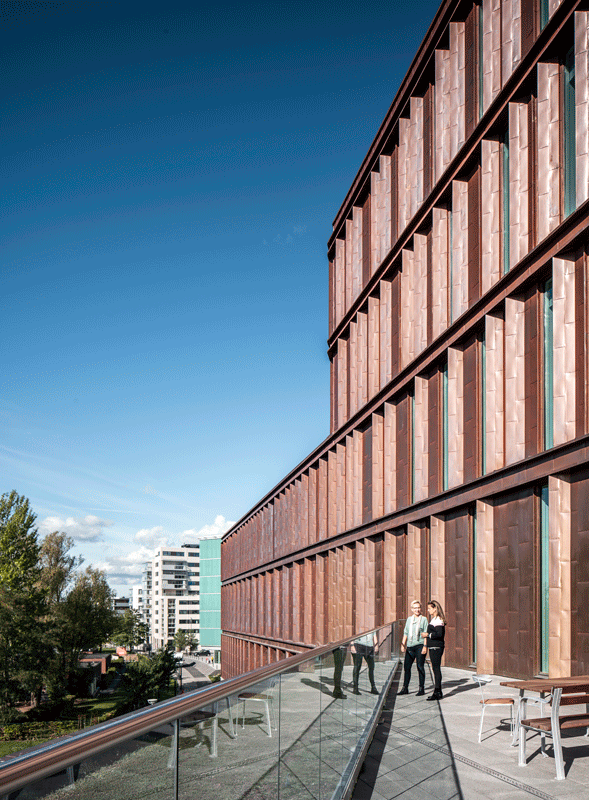
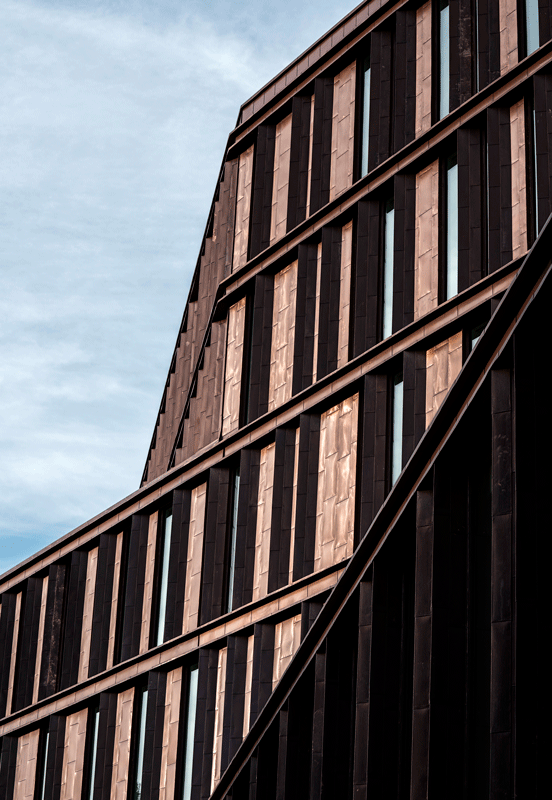
Taking the district court’s needs for separated flows as a starting point, the logistics have been resolved by spacing entrances around the whole building, which in turn energises the urban space. Internally, there are four different security zones for the general public, prosecutors and lay judges, other personnel, and people deprived of liberty.
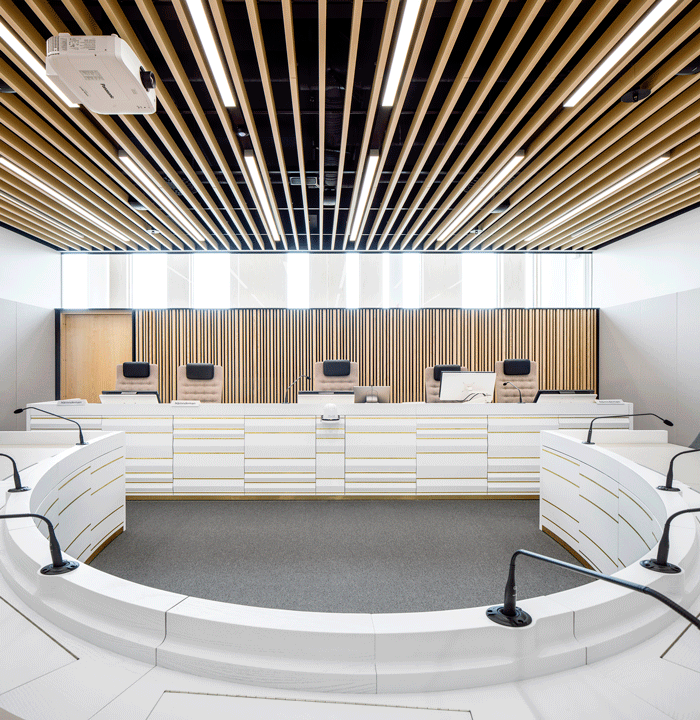
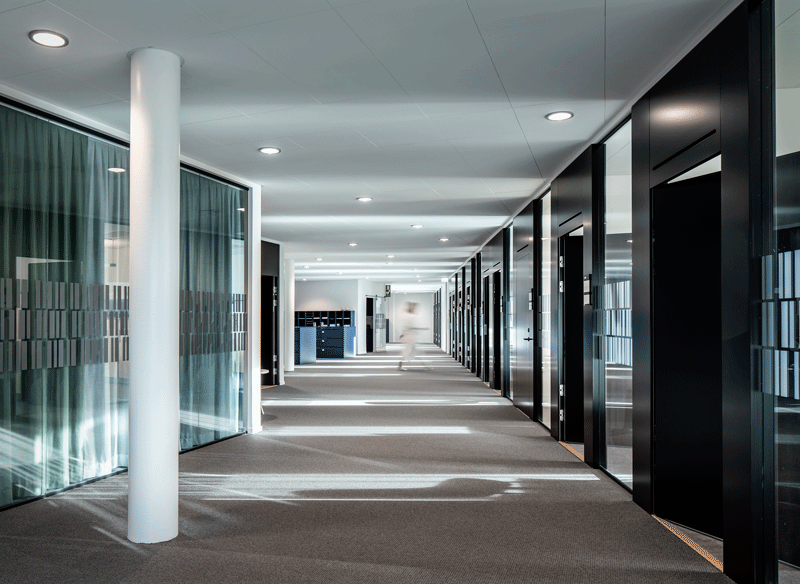
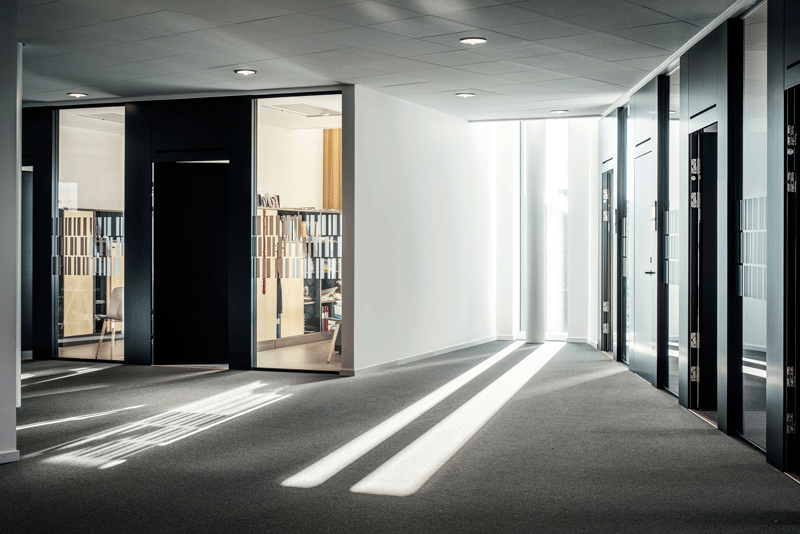
Project Details
Address: Tingsrättsplatsen 2, Lund
Architects: FOJAB
Kjell
Interior design: Tengbom
Landscape design: FOJAB
Caroline Hjalmarsson and Caroline Lindqvist
Decorative art: Meta Isæus-Berlin
Client: Specialfastigheter
Construction contractor: NCC Building Syd
Gross area, square
Year of construction: Completed 2018
Photos: Felix Gerlach




