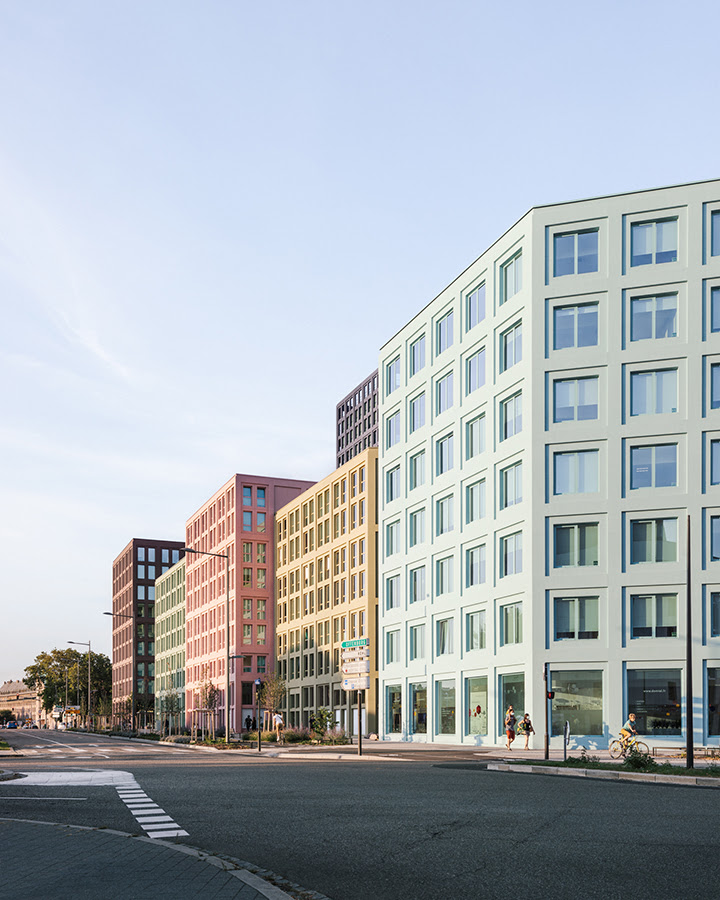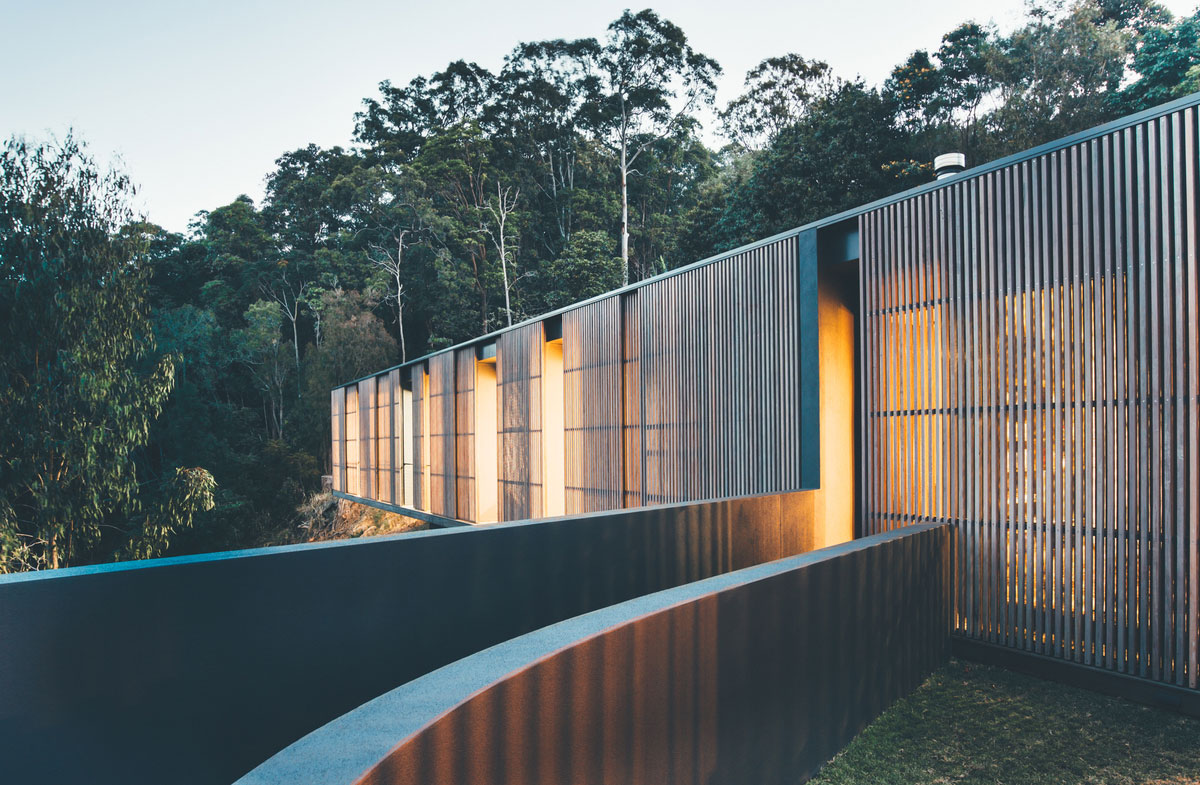
The Saint-Urbain Block
Architect: LAN
Location: Strasbourg, France
Type: Apartment, Hotel, Office, Commercial
Year: 2021
Photographs: Charly Broyez, Lorenzo Zandri
The following description is courtesy of the architects. The Saint-Urbain block has now completed the urban development zone Étoile in Strasbourg. Located between the Saint-Urbain cemetery and the Parc de l’Étoile, bordered on one side by the broad avenue Jean Jaurès and on the other by the cross-border road E52, the new neighborhood appears as an urban Island, a colorful emergence in the horizontality of Neudorf’s landscapes.

© Lorenzo Zandri 
© Lorenzo Zandri 
© Lorenzo Zandri 
© Lorenzo Zandri
Eight buildings today embody the urban ambition of the new Euro‑metropolis in giving form to more than 21,500 m² of a mixed real estate program, composed of 178 housing units, a hotel, offices and commercial space. In its size and its ambition, Saint‑Urbain is a new fragment of the ecological, democratic and lively city that is taking shape today.
Through a subtle play of alignment and setbacks, the buildings bring life to the Rue de la Vienne. The commercial base, rendered porous, gives rise to activities specific to urban life: the street extends into the shops, terraces are placed in between the volumes, and the quotidian reaches into the interstitial gaps. On the upper floors, both apartments and offices receive a clear view of the Parc de l’Étoile.


© Charly Broyez
The porosity of the ground floors is reinforced by their double height and their transparency. As large volumes reaching up to five meters in height, these ground floors create possibilities for the extension of public space.
The loggias, in addition to being veritable observation points of the city, are spaces free of appropriation. These generous interfaces between interior and exterior offer an additional room to the inhabitants of the Saint-Urbain block.

© Charly Broyez 
© Charly Broyez
Project Details
- Calendar: Delivered in January 2021
- Address: Route de Vienne – Rue de la Colonne ZAC Étoile, block ZD6, Strasbourg, France
- Program:
- 6 buildings, including an 18-storey tower, offer a total of 178 apartments;
- 1 office building of approximately 2,756 m²;
- 1 building hosts a 4-star hotel of approximately 4,860 m² and 123 rooms of the brand “ALOFT – Marriott Group”;
- The program also includes the realization of 6 to 8 food shops and restaurants, occupying an area of approximately 2,269 m²;
- A private garden shared in the heart of the island and 211 parking spaces in the basement.
- Project owner: Adim Est
- Contractor: Urban Dumez
- Cost: €37,000,000 excl. VAT
- Total surface area: 21,542 m² (231,876 sq ft)
Project Management
- Proxy Architects: LAN
- Associate Architects: TOA
- Structure: CTE
- Fluids: Illios
- Environment: Archimed
- Technical control: Socotec
- NF Habitat Certification: Ingerop
- Client: Adim Est
Photos Credits
- © Charly Broyez
- © Lorenzo Zandri











