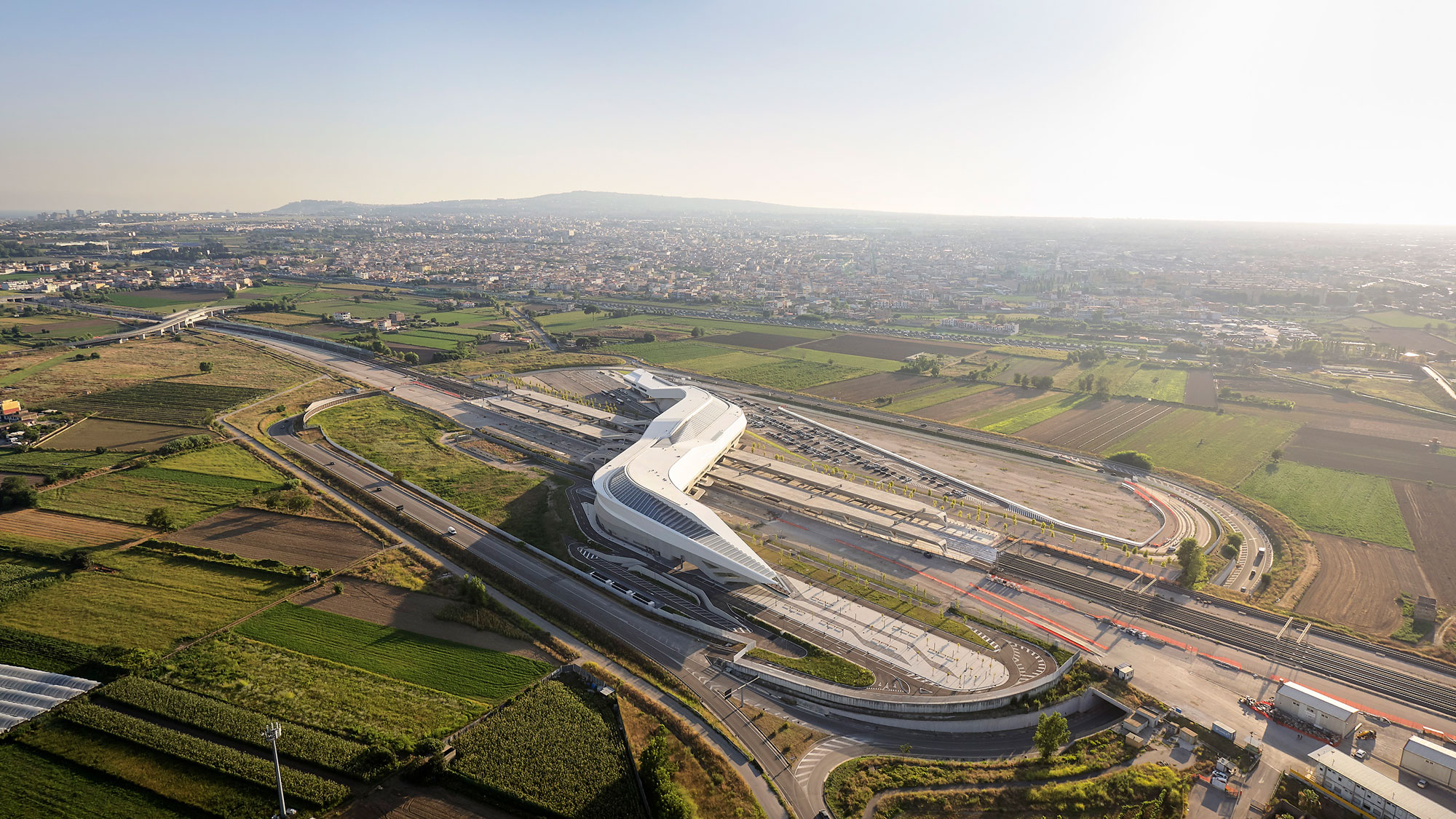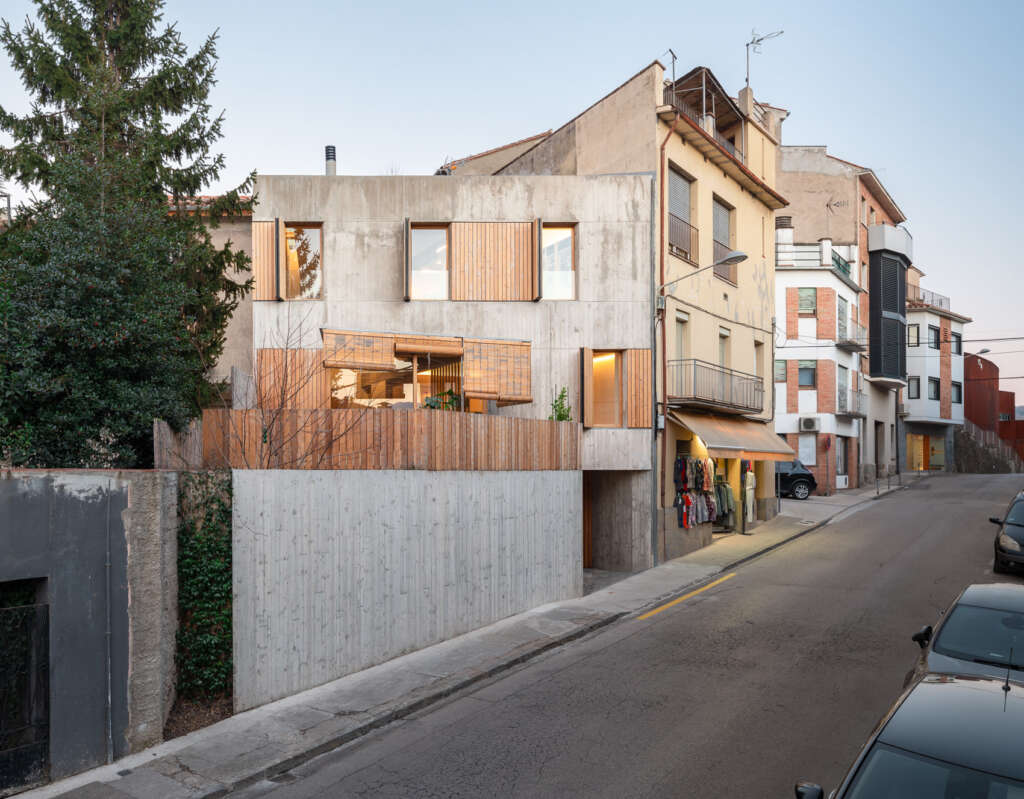
Knot House
Architect: Arnau estudi d’arquitectura
Location: Olot, Girona, Spain
Type: House
Year: 2022
Photographs: courtesy of Arnau estudi d’arquitectura
The following description is courtesy of the architects. When a plot of land only has the tiresome task of resolving the duality of the alignments of an urban framework, the only thing missing is that a house has to be built on top of it! Yes, this was the order: “Hold my beer…”.
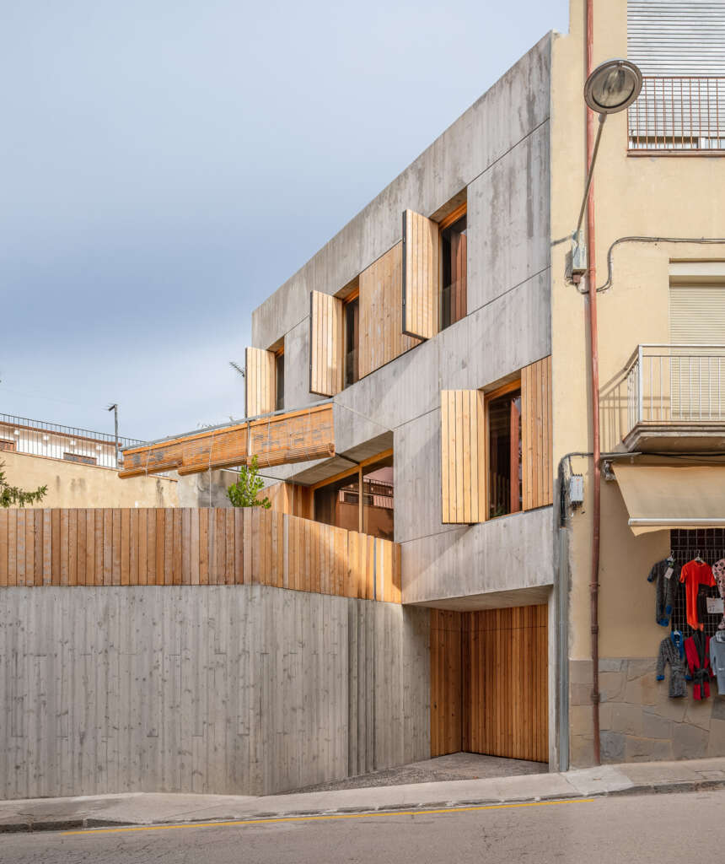
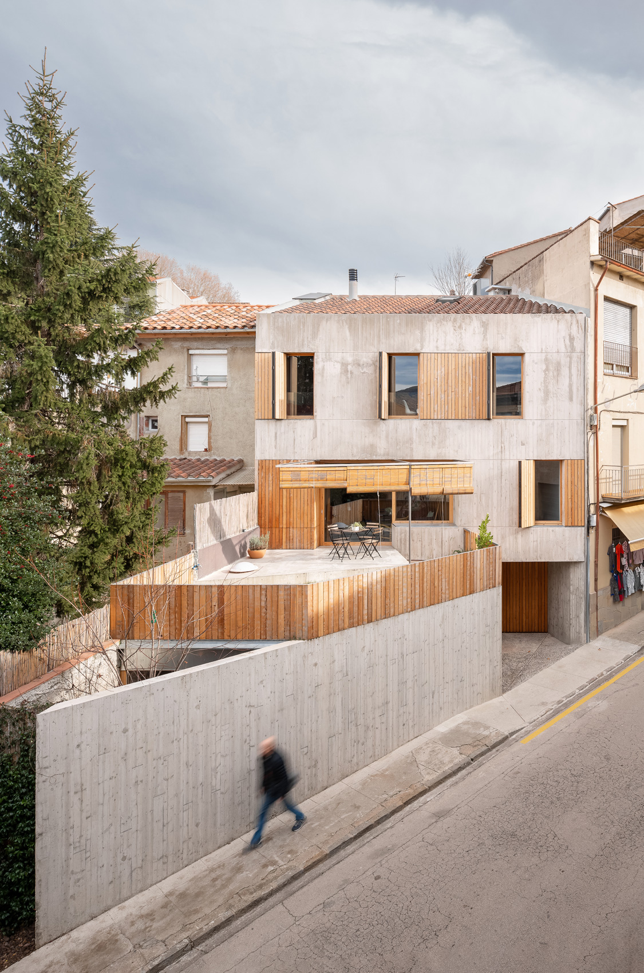
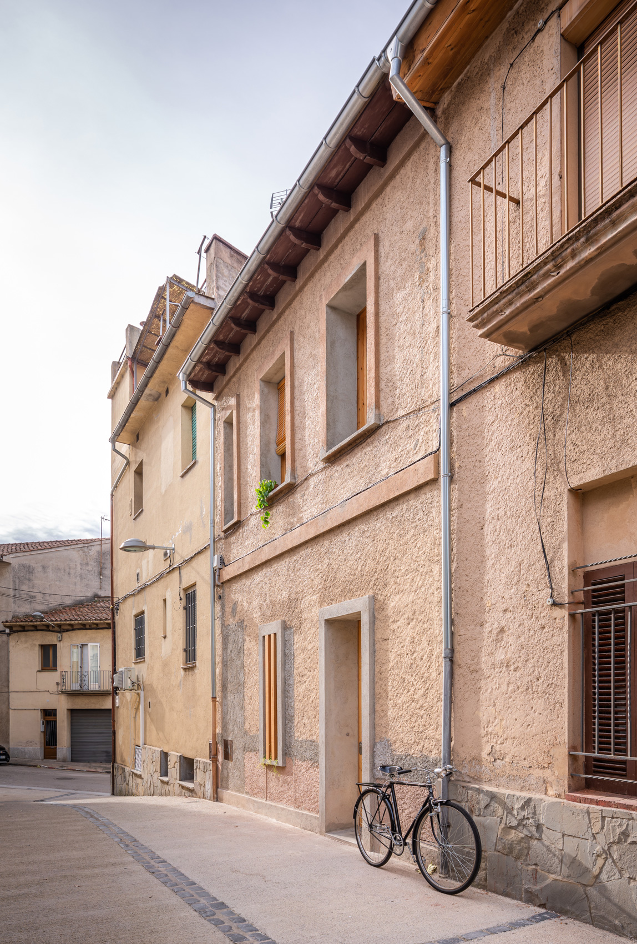
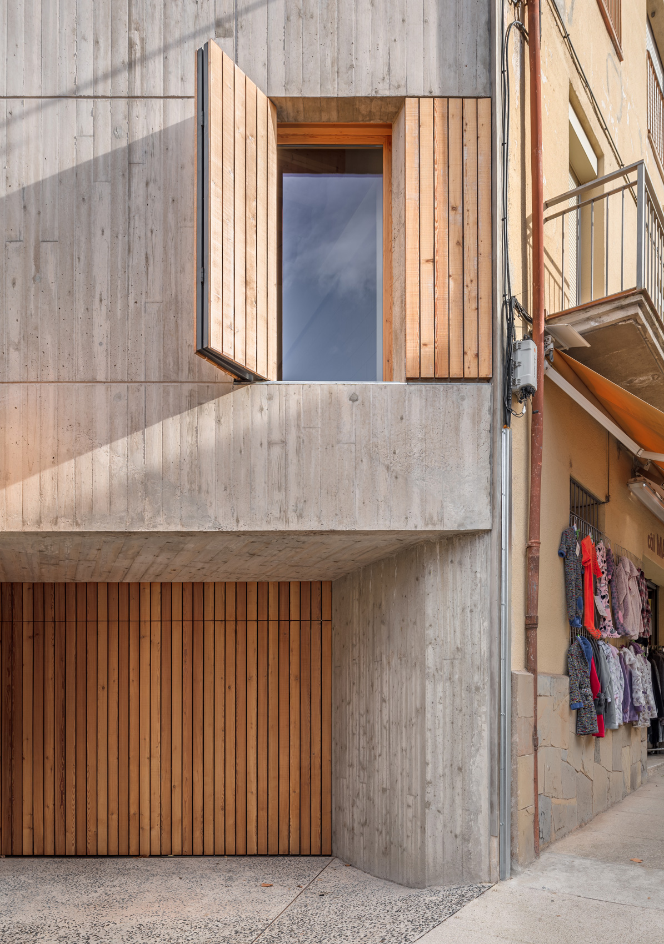
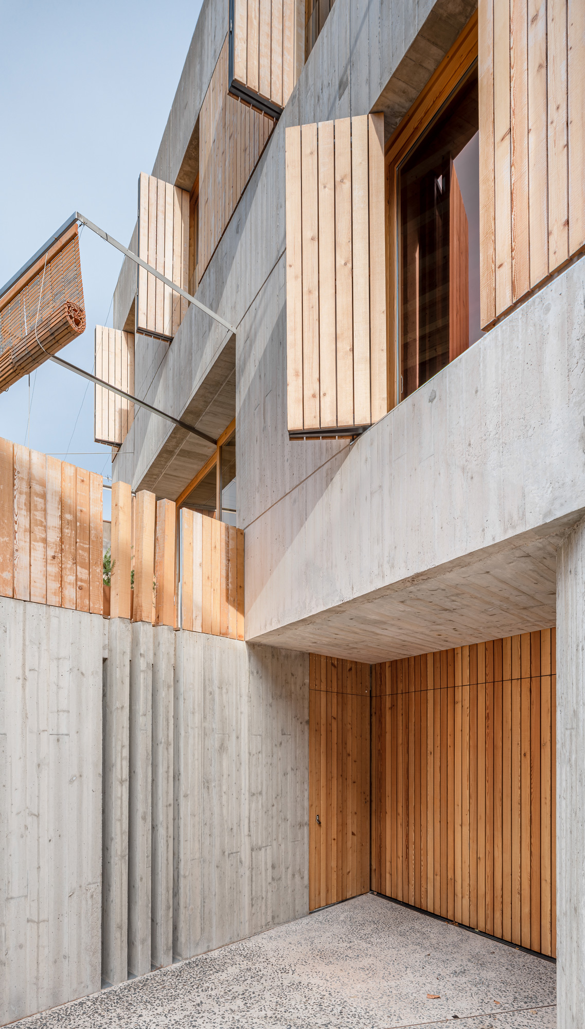
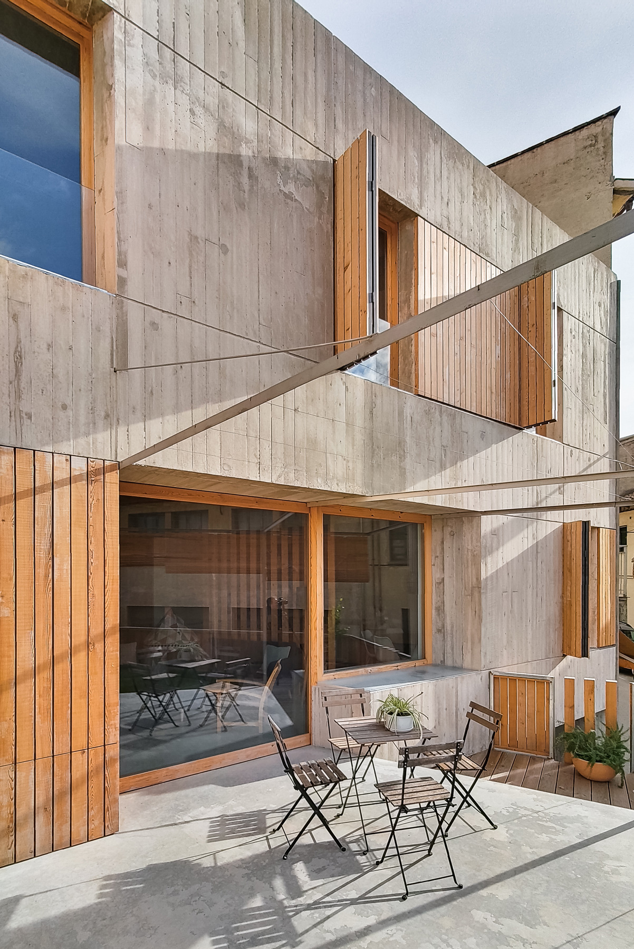
Between two streets that start together only to later diverge in distance and height, swallowing up the remains of a small half collapsed house between dividing walls, we have to build a house for a new family. The regulations are open: we choose to create a knot to connect the complexity of elements, streets and forms that converge in this dense part of the urban fabric.
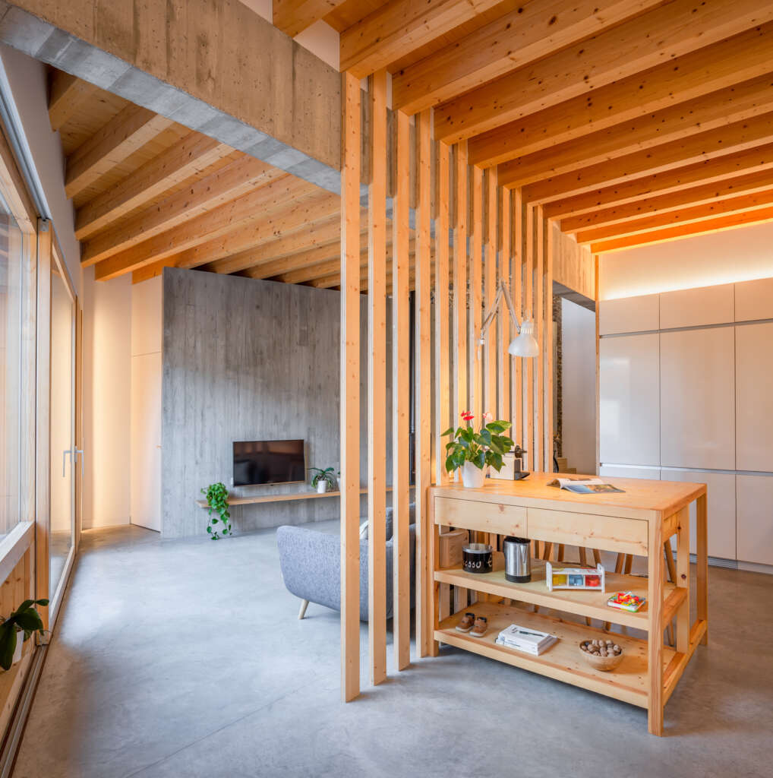
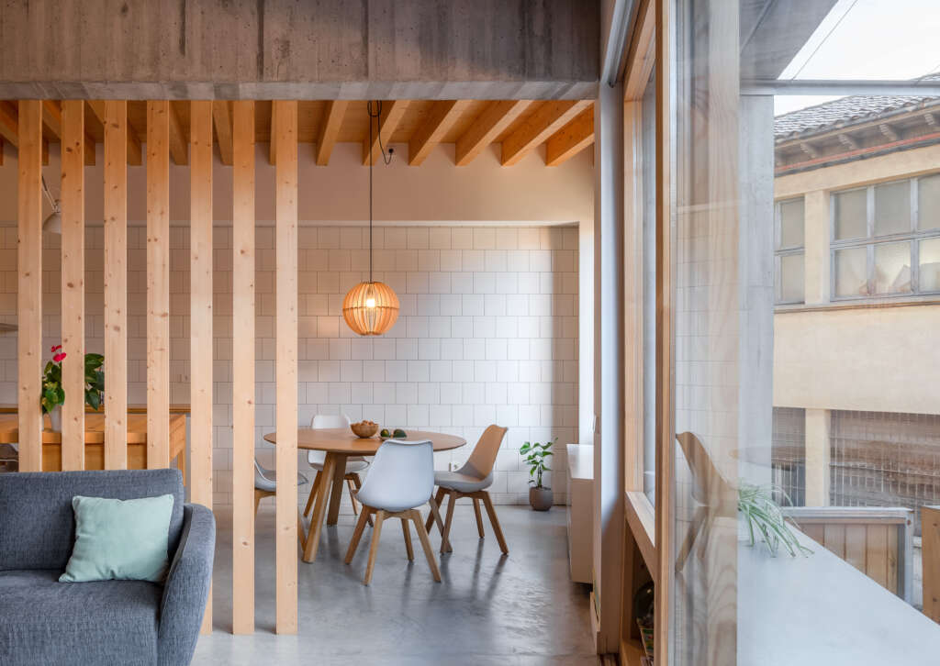
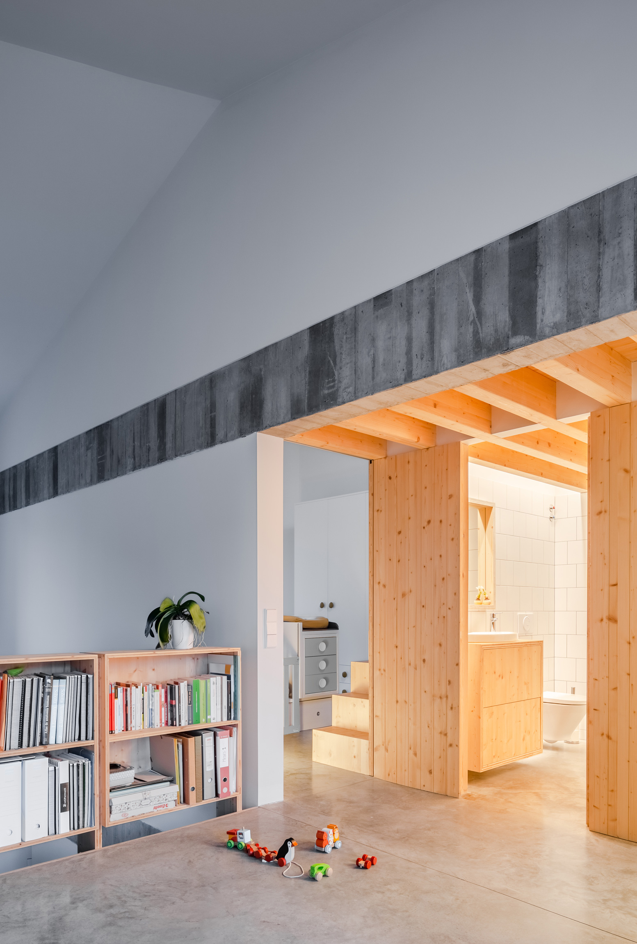
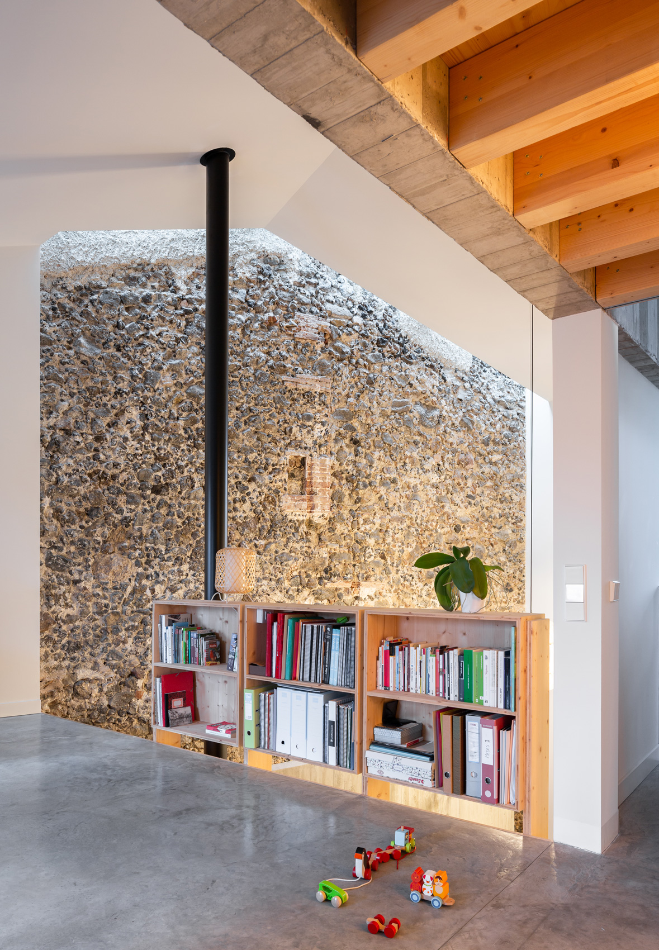
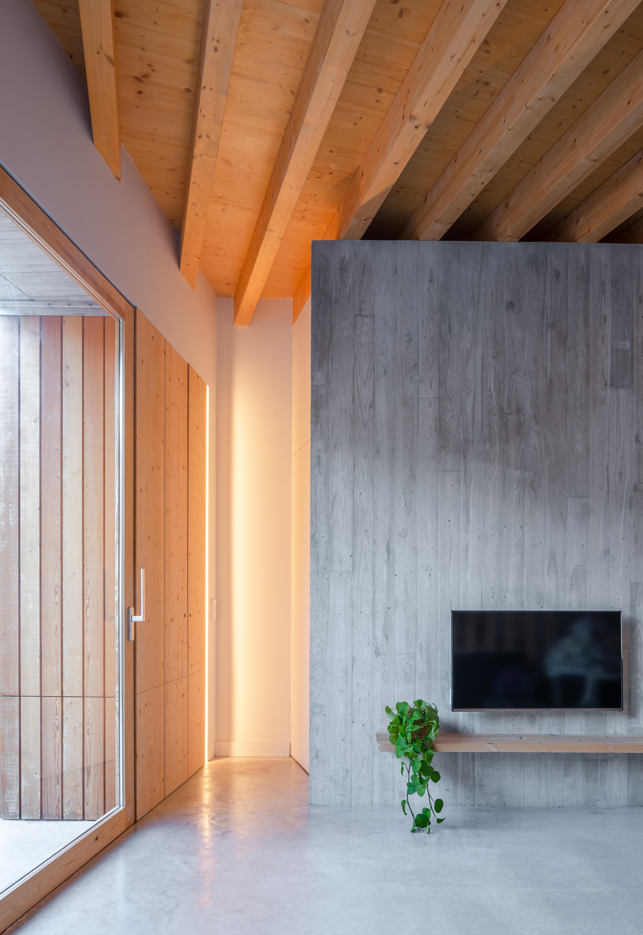
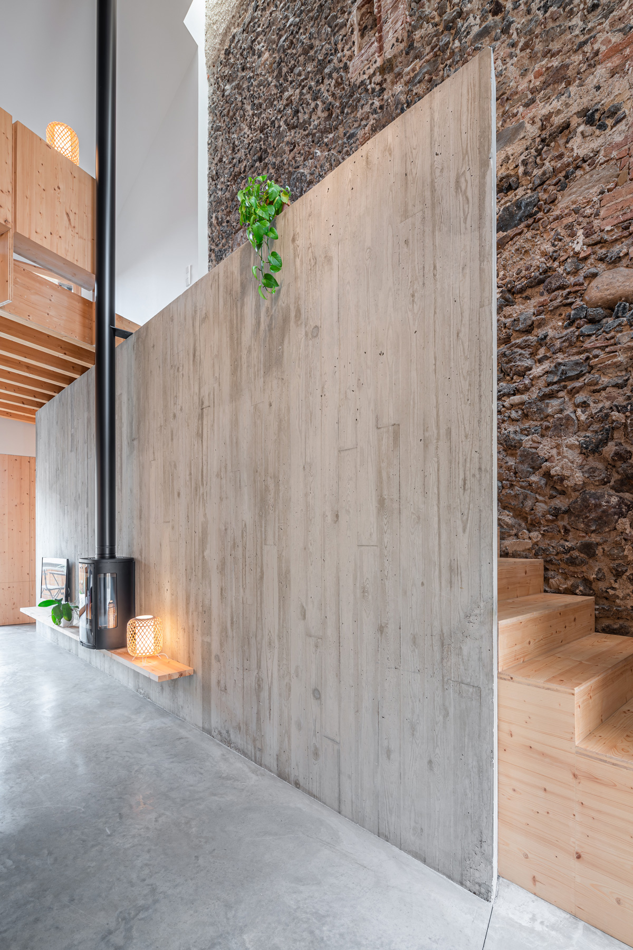
The double road alignment to be followed makes it possible to break up the rigid volumetry of a building between the dividing walls into two parts: the garden and the house. And the difference in height between the two streets that confront each other allows for the neat leaning of one volume against the other, while the road access is arranged underneath the house.
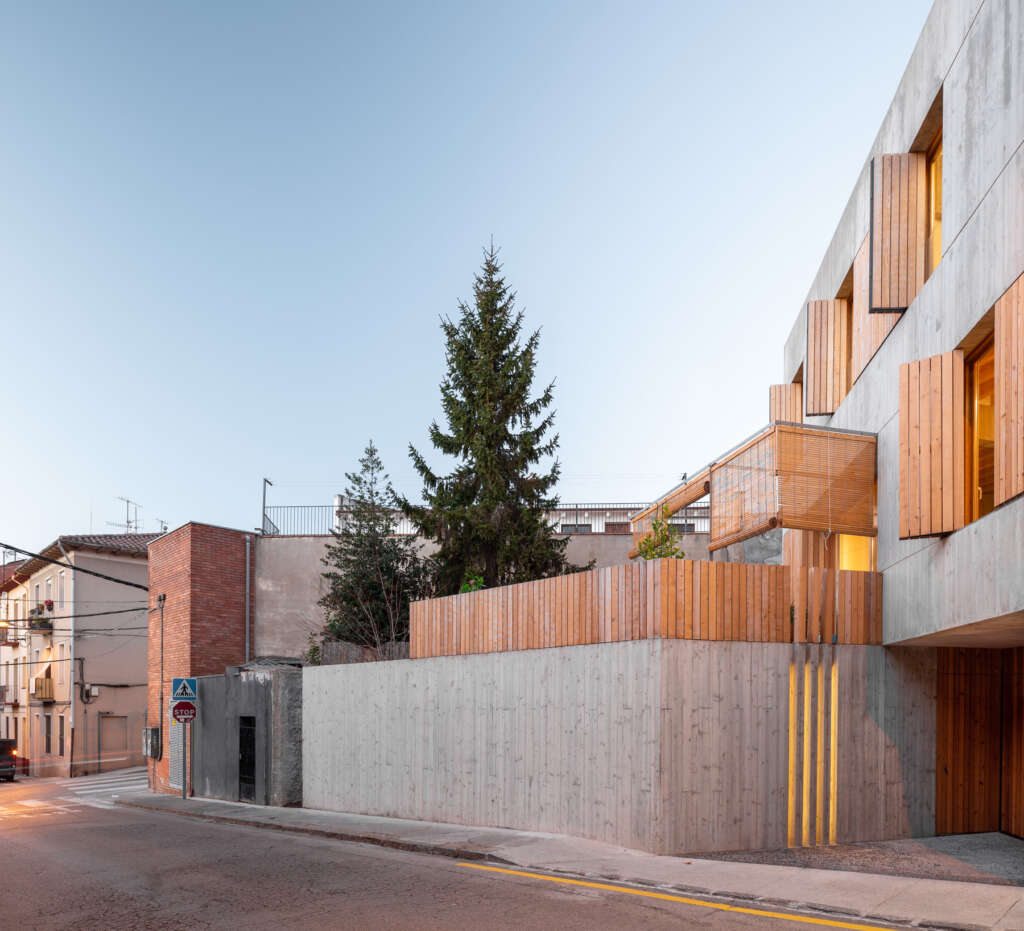
The sculptural forcefulness of the concrete takes over this battlefield: a materiality of permanence for a transitional space. Contradictory? Necessary? Or, simply, an addiction like any other.



