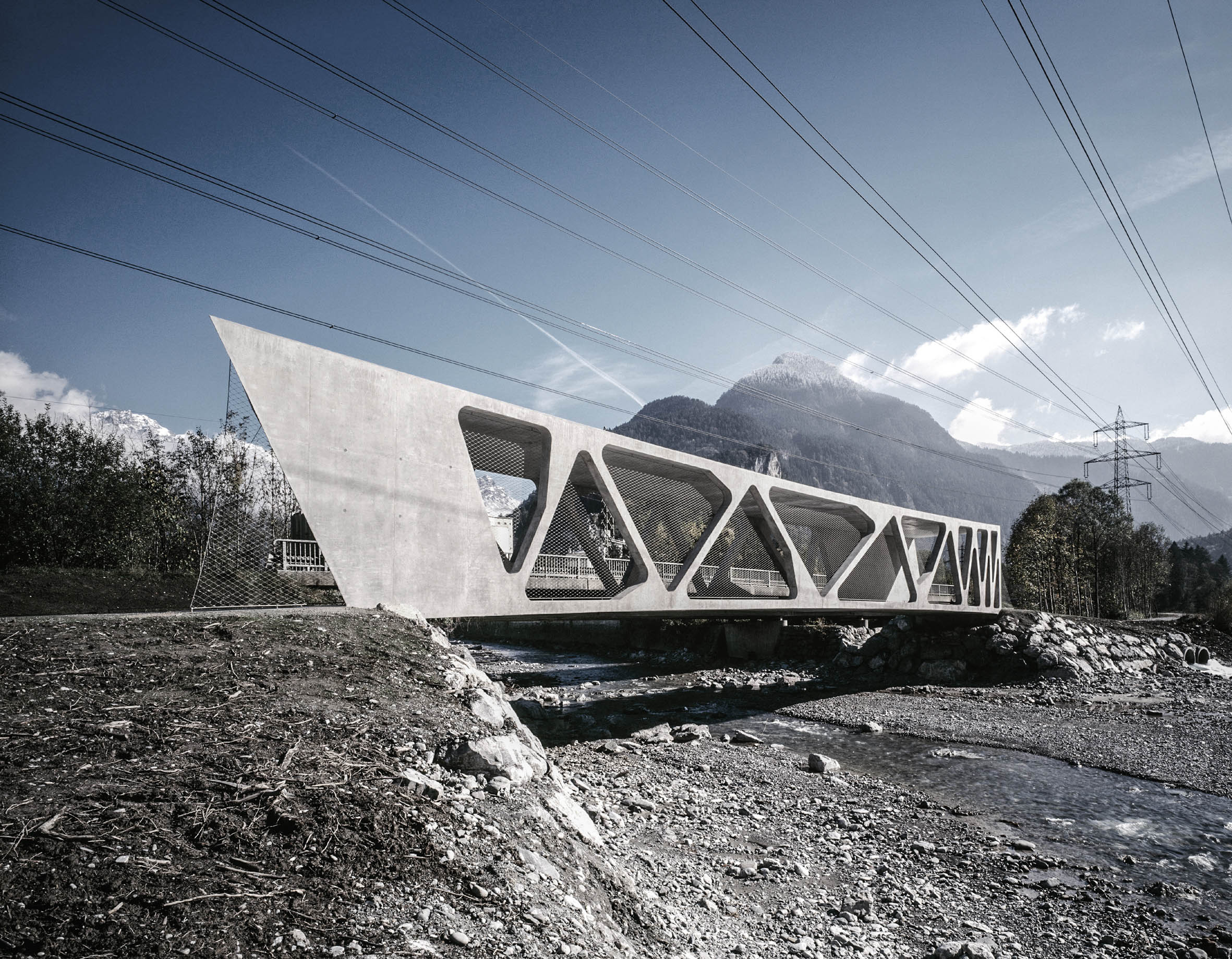
Houses with One Pillar
Architect: Buero Wagner
Location: Starnberg am Starnbergersee, Bavaria, Germany
Type: House
Year: 2025
Images: Kim Fohmann
The following description is courtesy of Fabian A. Wagner. The two houses are located on Lake Starnberg in the foothills of the Alps, approx. 20 km from Munich in Söcking. The residential area on the outskirts of Starnberg was developed in the 1950s. The buildings there are often still in their original condition but, like many buildings from this period, are of low quality. Their plots are generously sized at around 1000 m2 each.
With Vision Starnberg 2025, an integrated urban development concept (ISEK), the intention was to restructure this neighborhood, which proposed, among other things, densification within the plots. The concept was not followed up in 2021 for capacity reasons. Nevertheless, the procedure – an inner-local redensification – was implemented in the new buildings. Two houses were built on a plot with an existing dwelling. This created more space without developing and sealing new areas. After an initial investigation into the continued use of the existing building, it was decided to demolish the existing building and make space for two new buildings due to the poor material quality of the structure and the unfavorable central position of the building on the site. The material from the demolition was separated on site, shredded and processed into recycled material.

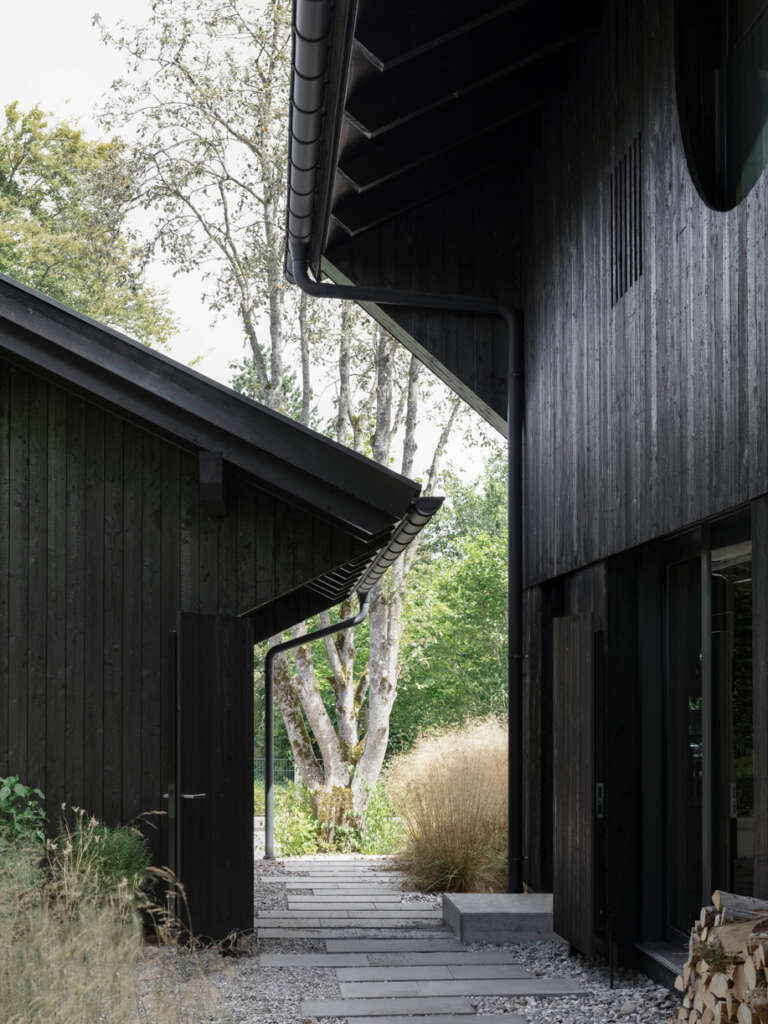
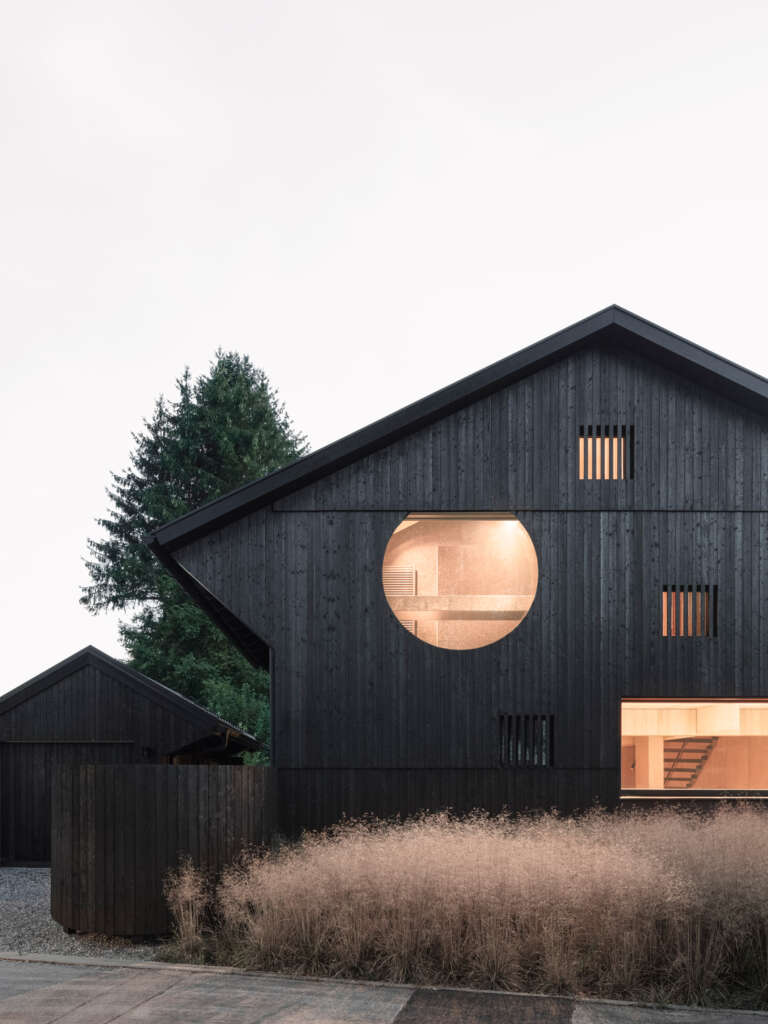
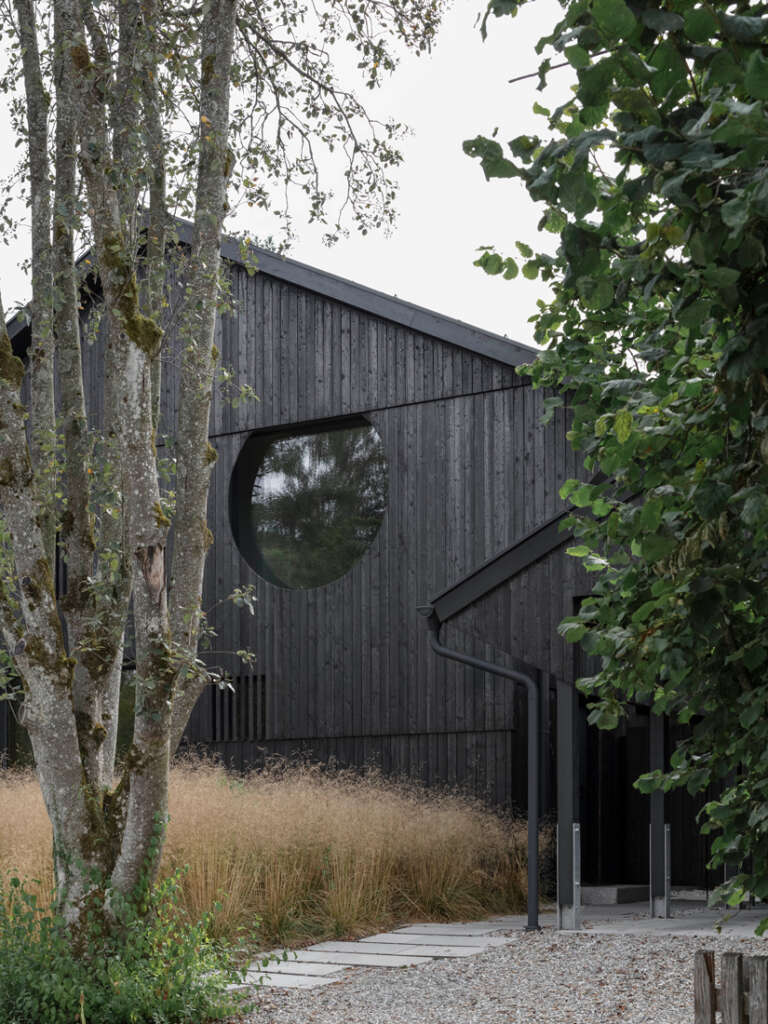
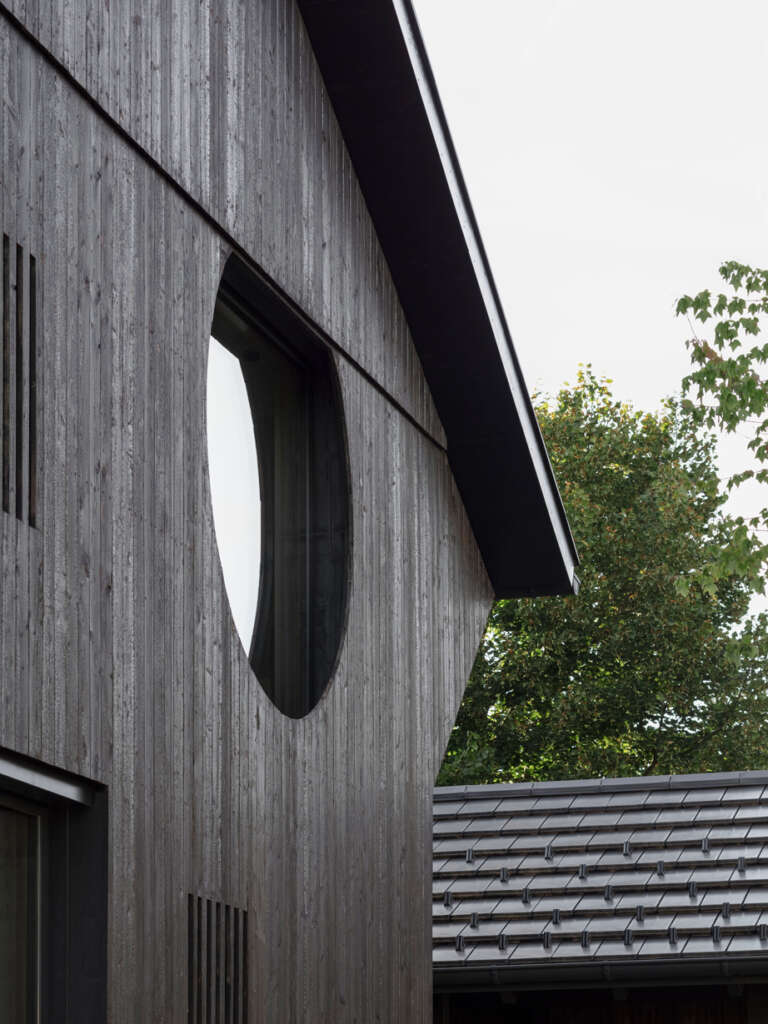
In order to fit in with the urban development and make efficient use of the site, both buildings were aligned with the street on the gable end. A small set-back in the positioning allows for a front garden zone. This was intended to break through the “green wall” and implement communication with the neighborhood. Large canopies protect the entrance areas and, in combination with the garages, create an intermediate zone through which one can access the private flower gardens behind the two houses.
The organization of the houses themselves also follows this principle: on the access side facing the street, the kitchen is arranged as a communicative space facing the neighbourhood, while the living area is oriented towards the quieter garden side. The private bedrooms and offices are located on the upper floors.
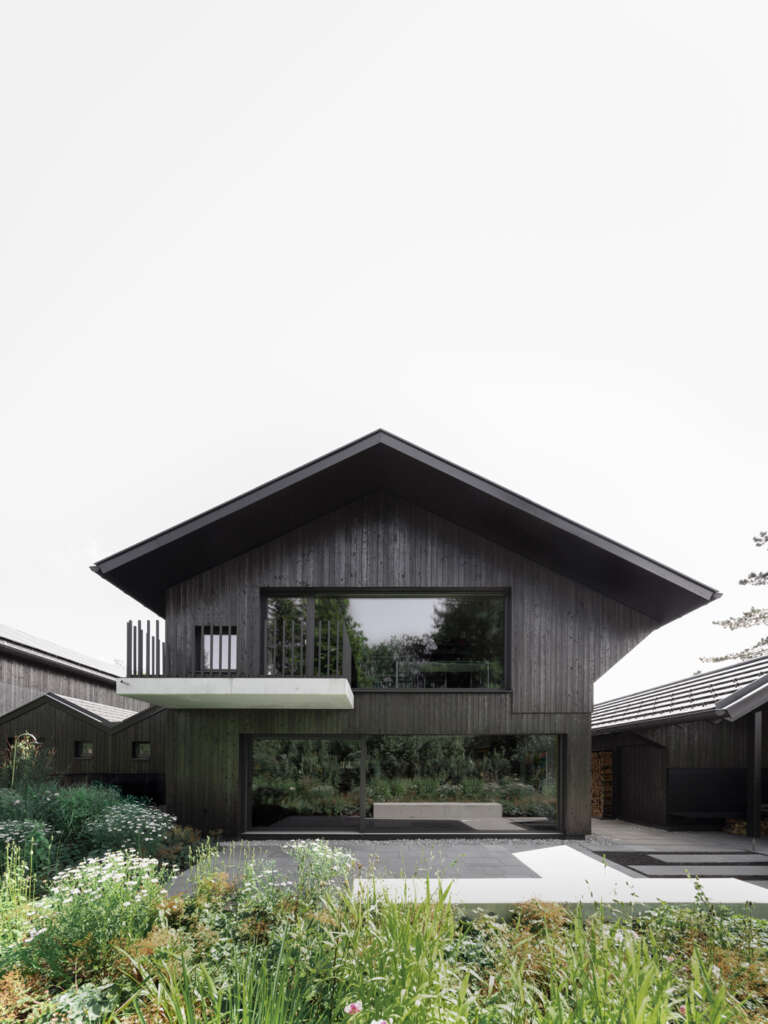

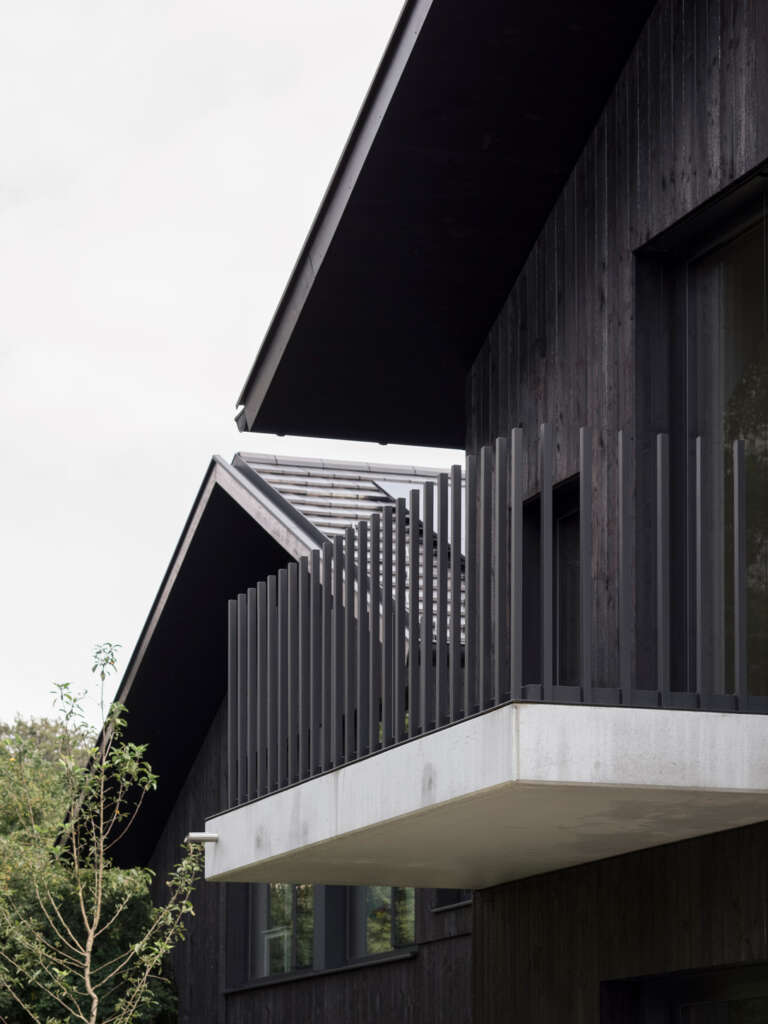
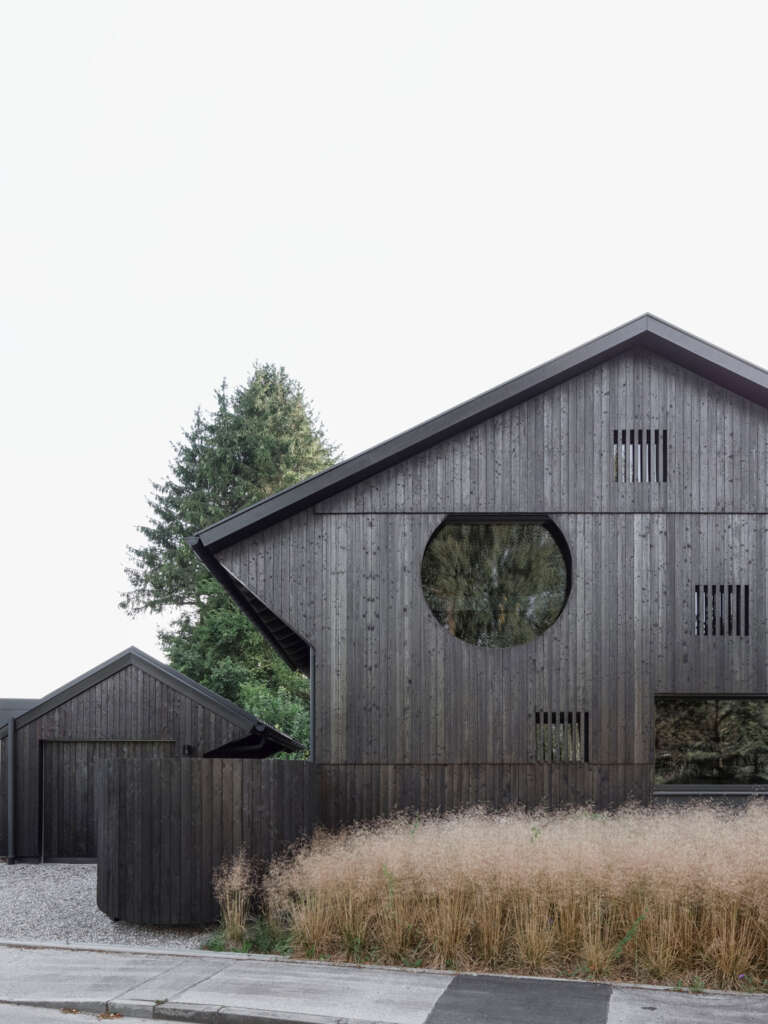
The offsets in the black charred façade structure the building, but are mainly the result of the limited lengths of the wooden boards.
As with the surrounding barns, the façade formwork therefore scales from top to bottom, preventing standing water on the end grain of the formwork boards. The windows of rooms requiring protection are concealed behind the narrow vertical cut-outs in the façade, protecting them from outside views.
Large circular segment-shaped openings in the façade give the houses a face to the street side and create a view of the surrounding tree tops from the inside.
Designed for three generations of a family, one house is occupied by the father, the other by his son with his wife and children.
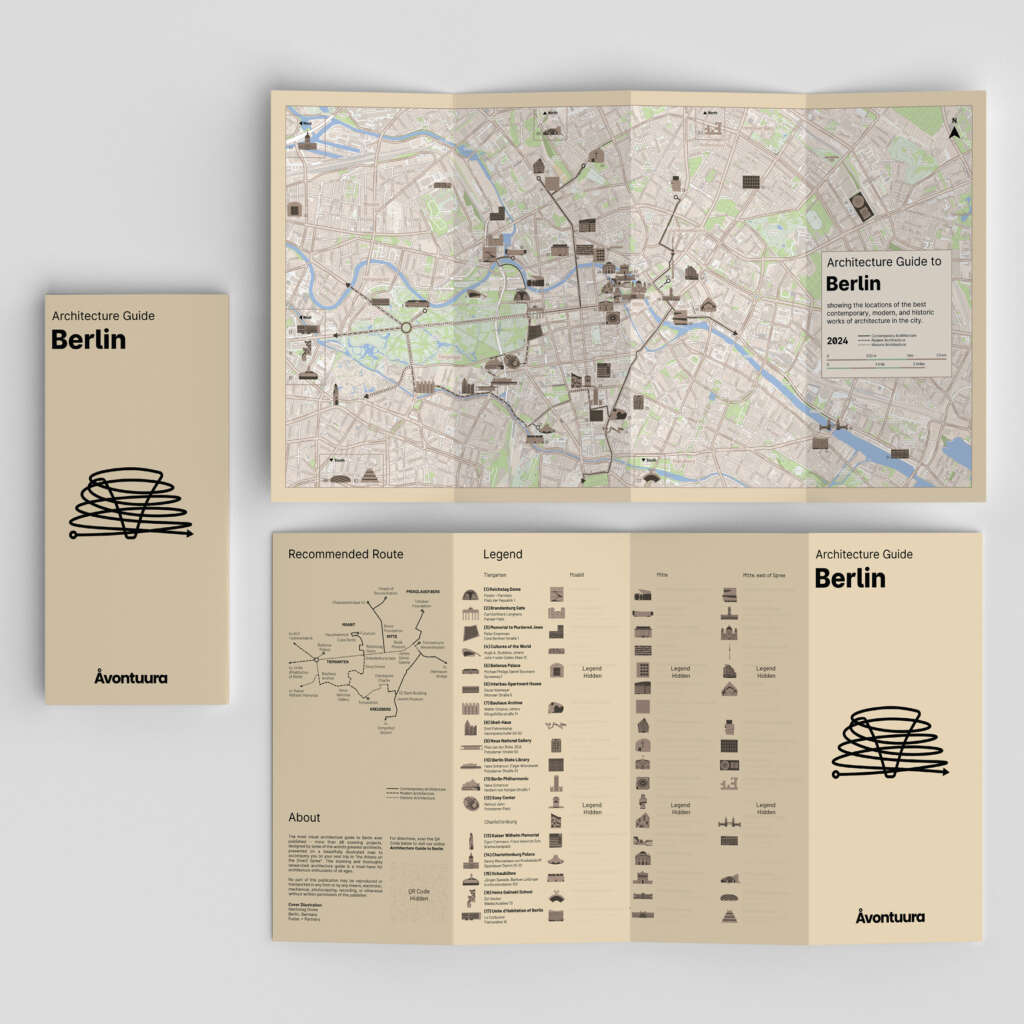
Architecture Guide to Berlin
Explore all our guides at avontuura.com/shop
The houses are almost identical on the outside, but differ on the inside due to the different requirements of their occupants.
The houses have a relatively small floor area of 90 square meters each.
The height restriction on the ground floor and attic made it necessary to build a basement for the necessary ancillary rooms such as technical and storage rooms. There is only one large room on the first floor, which is only supported by a single column – there are no other interior walls. A wooden box was only placed at the back to accommodate the entrance, WC and kitchen.
Offsets in the floor and ceiling define different room zones for dining, cooking and living. A large window extends the room into the garden, reinforcing the generous feeling of space.
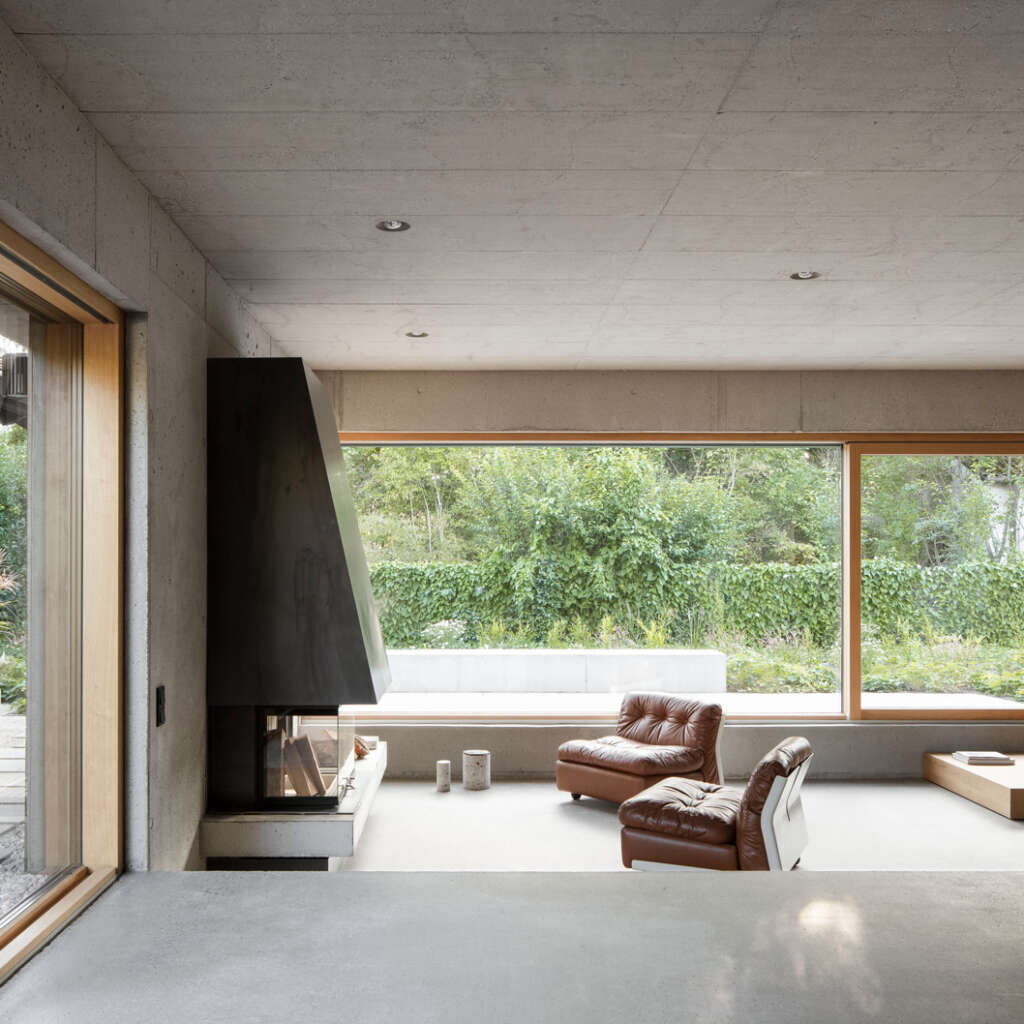

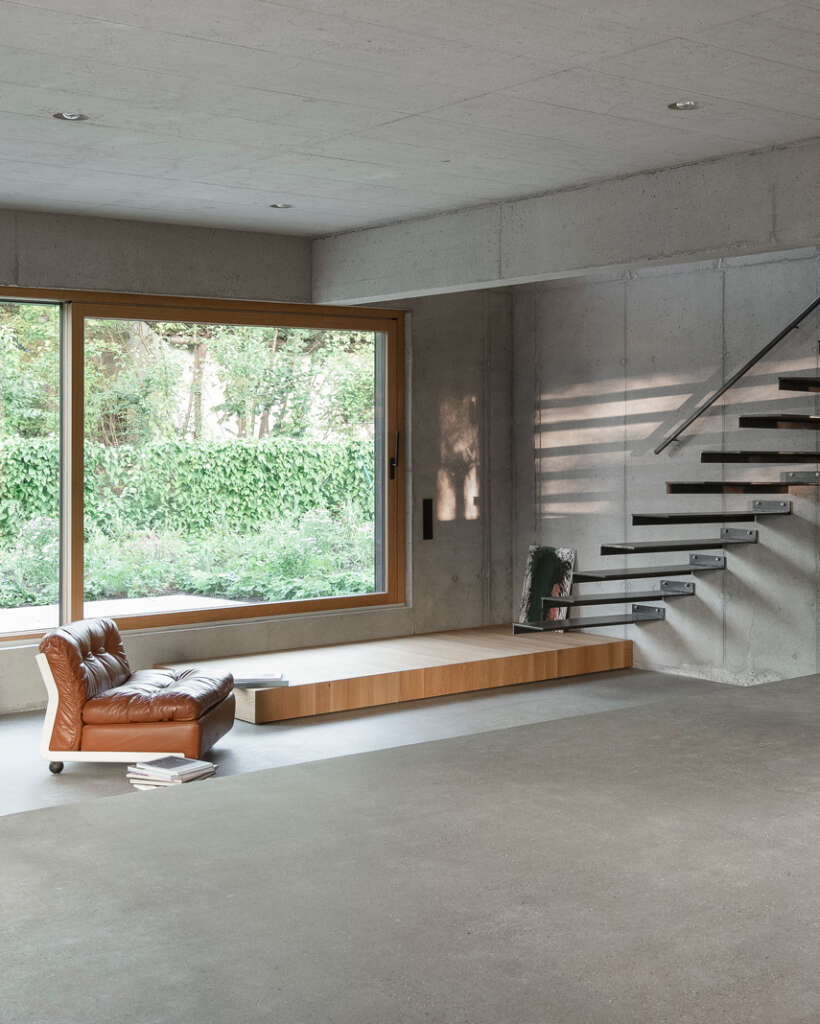


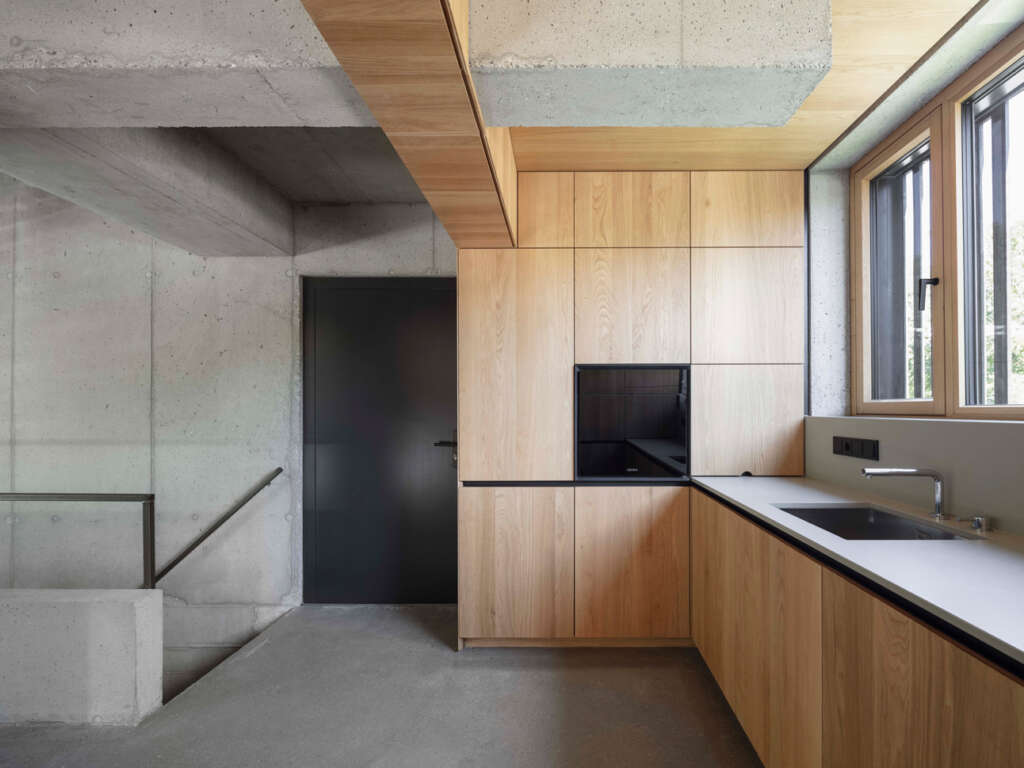
Some of the furnishings were designed directly in the shell.
For example, the kitchen worktop was concreted directly onto one of the central pillars.
This means that the construction is also used as furniture. The kitchen becomes the central and load-bearing element of the house. Built-in furniture such as the kitchen and checkroom are an integral part of the set box made of oak. The landings used as steps are also made of oak and serve as storage space. Railings and the cantilevered steps, as well as the fireplace, are, like the furniture, specially designed for the house and are made of raw oiled steel.
The basement and the first floor, which is partially underground, were made of solid concrete.

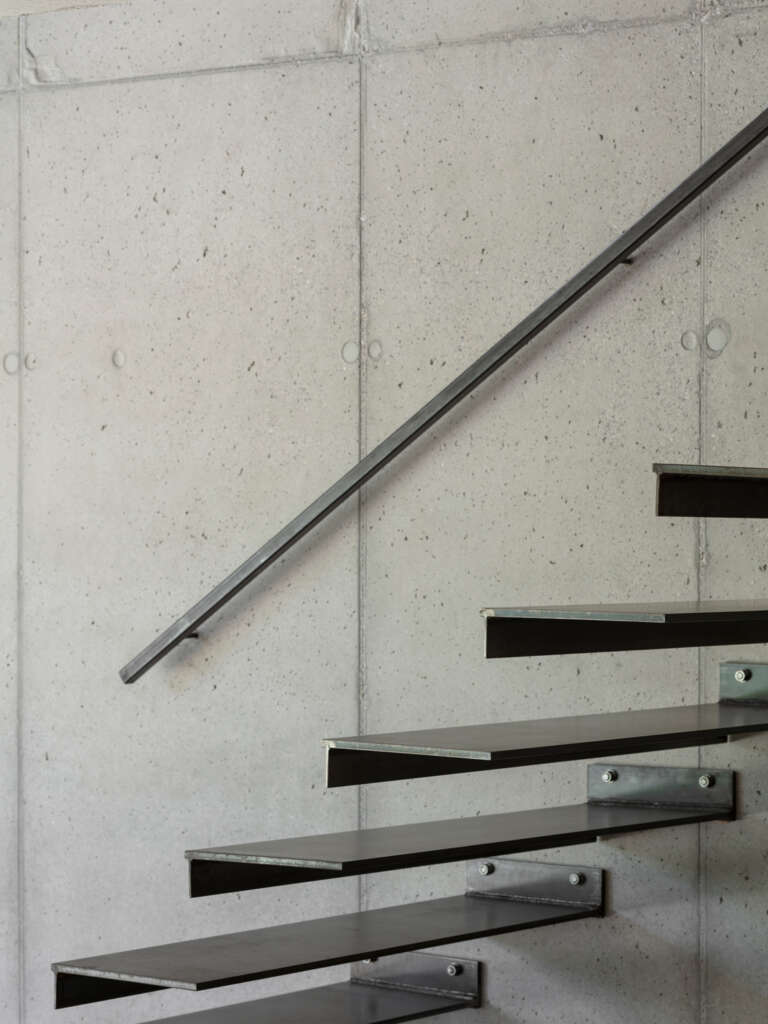
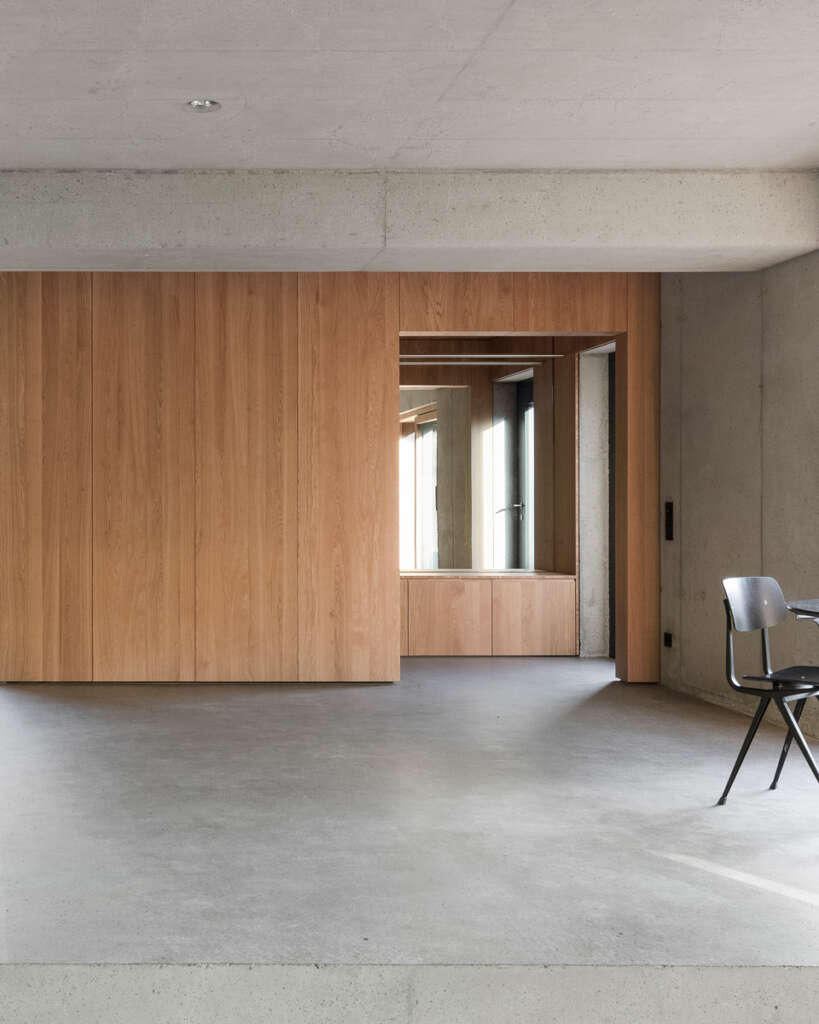

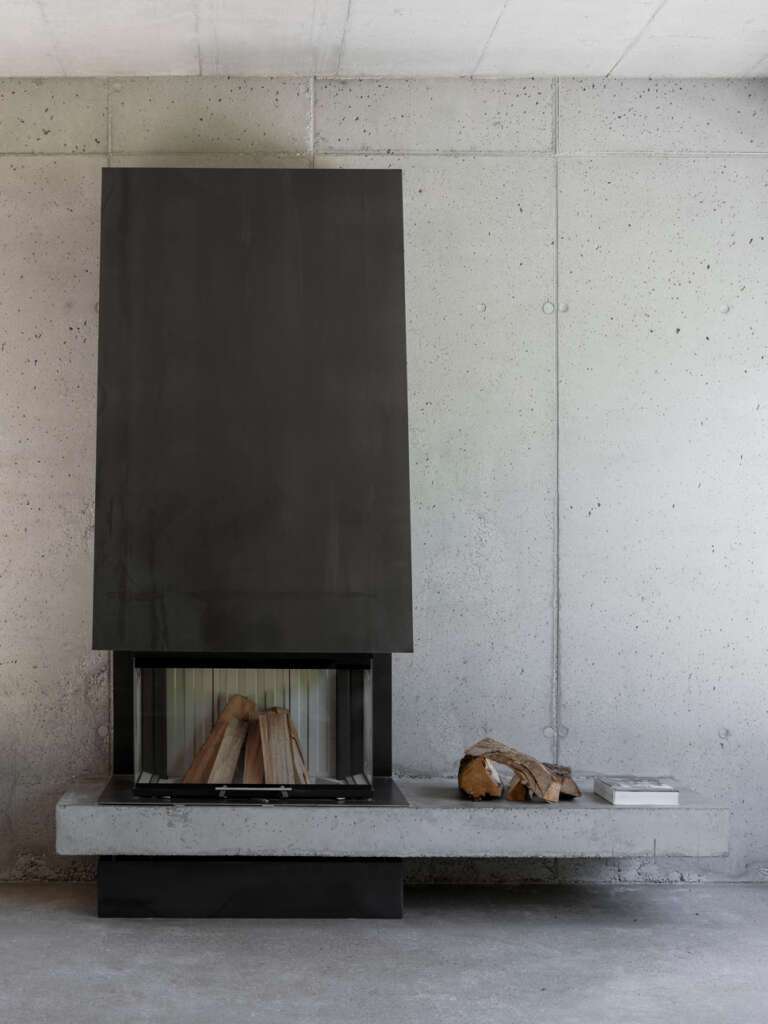
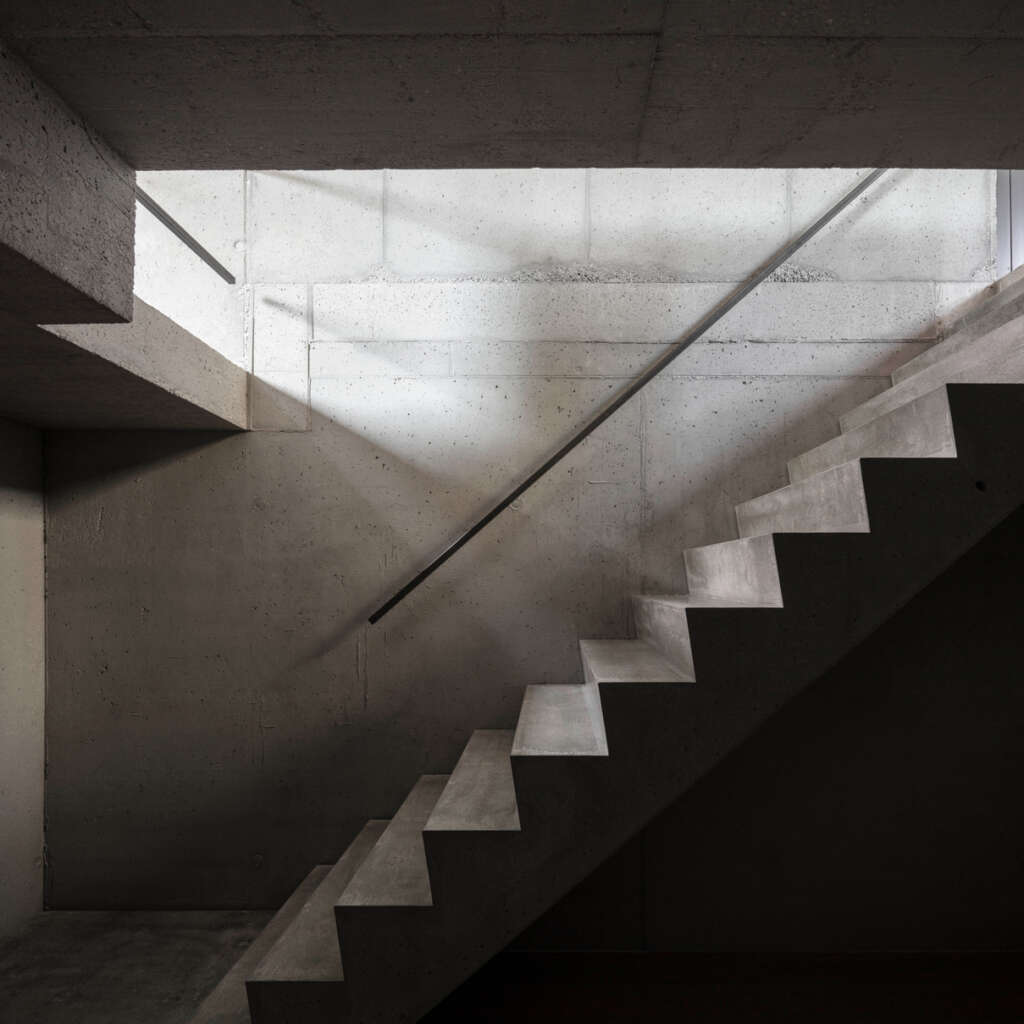
The concrete surfaces were sandblasted to achieve a “soft” surface – the concrete floor was sanded and sealed. The first floor is made of solid wood in keeping with regional building typologies. This creates an intimate atmosphere with warm surfaces and small rooms to retreat to. Bio-based building materials were used as insulation for the exterior walls and the roof. These are covered with charred wooden formwork. The charring process (carbonization) naturally protects the material from the weather and insects. This made it possible to dispense with chemical wood protection. The construction materials have been left largely visible. Neither concrete nor solid wood walls were clad. The floor is also monolithic and has no other superstructures or cladding – this means that technically unnecessary layers were largely dispensed with. The building is heated by an air heat pump in combination with a photovoltaic system and concrete core activation.
Project Details
- Architect: Buero Wagner, Munich
- Team: Fabian A. Wagner, Edwin Hoffman, Louise Daussy, David Lachermeier
- Website: www.BUEROWAGNER.eu
- Instagram: @fabian_a_wagner
- Structural engineer: Engineering office for structural engineering and construction Karl Wagner
- Technical building services: Gipser Haustechnik GmbH, Elektro Stürzer GmbH
- Landscape Architekt: Landschaftsarchitektur Meyer-Fey
- Energy planning: E2WO
- Area: 660 m2 (gross floor area)
- Year: 2025
- Location: Starnberg am Starnbergersee, Bavaria, Germany
- Photography: Kim Fohmann




