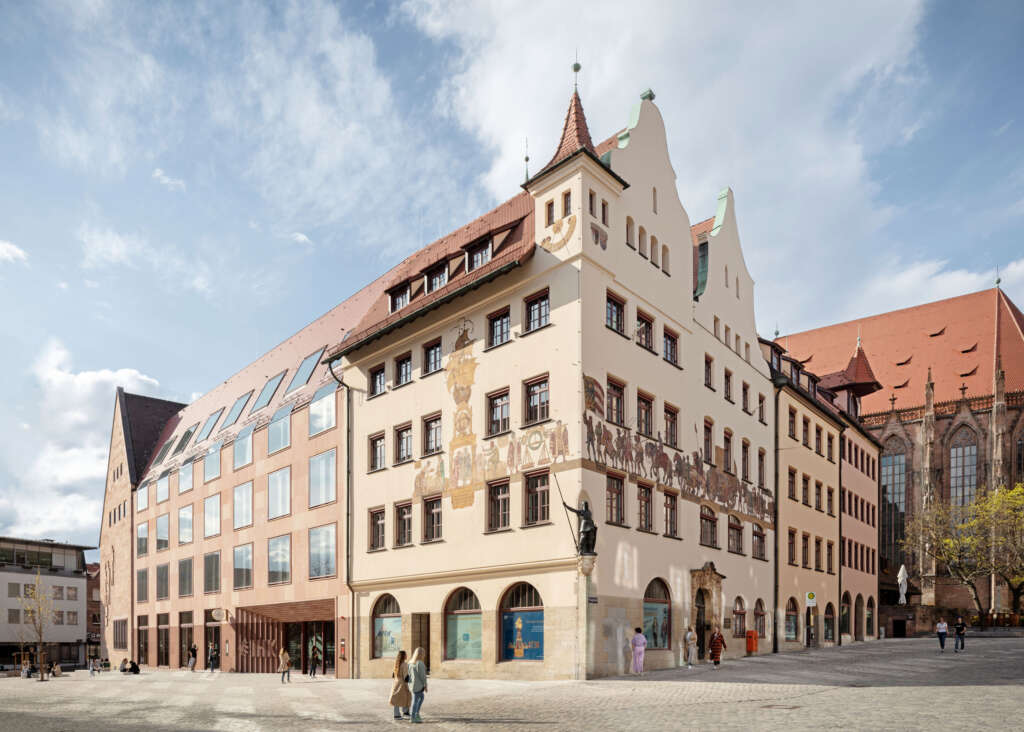
House of Commerce of the Chamber of Industry and Commerce Nuremberg
Architect: Behles & Jochimsen Architekten BDA
Location: Nuremberg, Germany
Type: Office
Year: 2022
Photographs: Marcus Bredt
The following description is courtesy of the architects. The headquarters in a prominent location in the centre of Nuremberg is the flagship of the Chamber of Industry and Commerce. It symbolises the position of the economy of Middle Franconia between great tradition and advanced technology. The building block was reorganised according to the needs of the IHK and transformed into a contemporary, communicative administrative building. The buildings, which are protected as individual monuments, were completely preserved and carefully further developed. By demolishing other buildings, it was possible to create large, coherent and flexibly usable work areas, to better connect the building components, to improve the efficiency and clarity of the development and to reduce the existing differences in level to a minimum. Archaeological excavations in the course of the building project at this central location in the city revealed that Nuremberg is 200 years older than previously known.
The new building respects the parameters of the perforated façade and pitched roof typical of
Nuremberg’s old town; it only reveals itself as a decidedly contemporary building at second glance. The
inner courtyard is transformed into a glass-covered atrium, which on the one hand functions as a counter
hall for customer contact, and on the other offers space for exhibitions and events. The entire building is
optimised from an energy point of view.
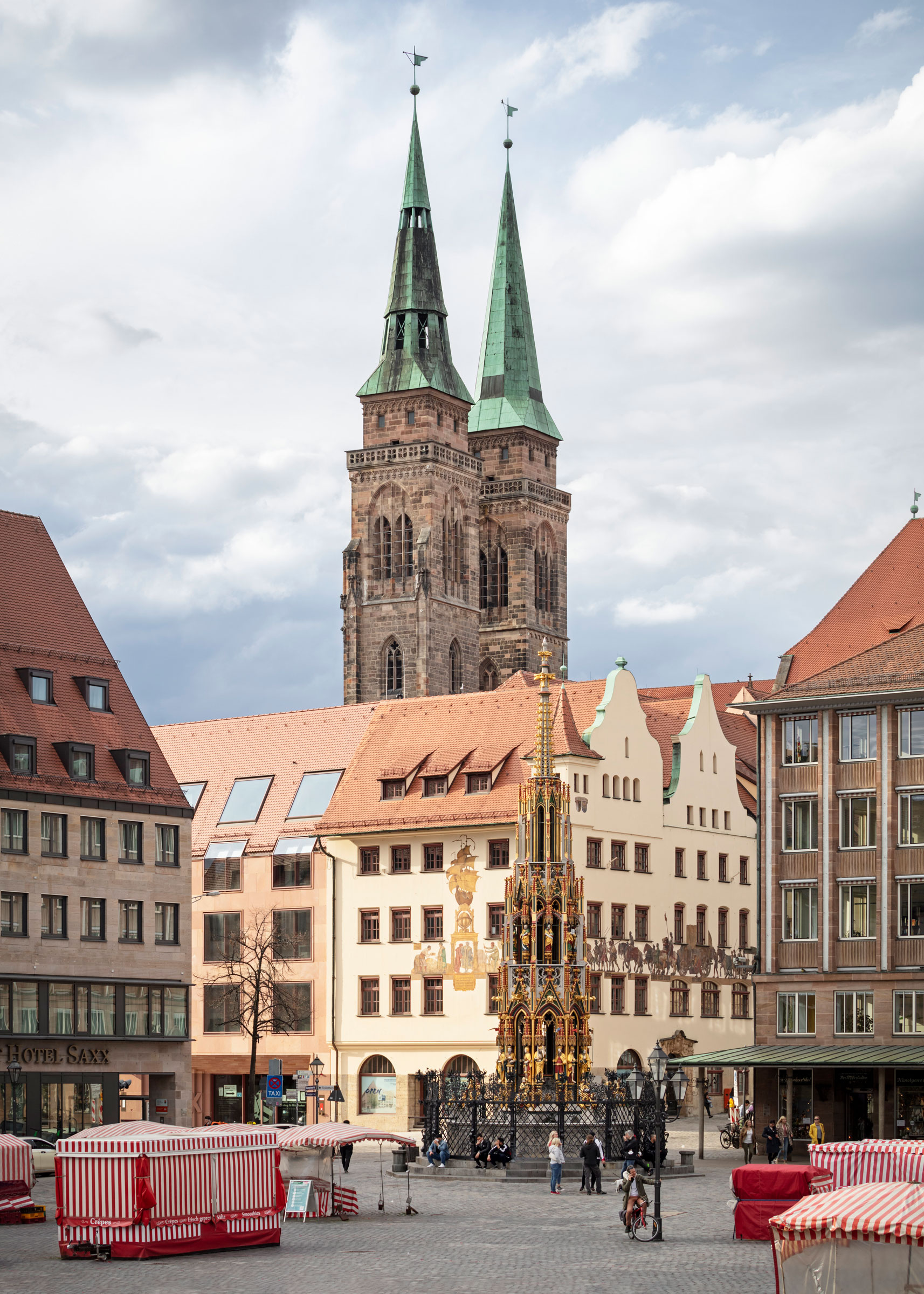
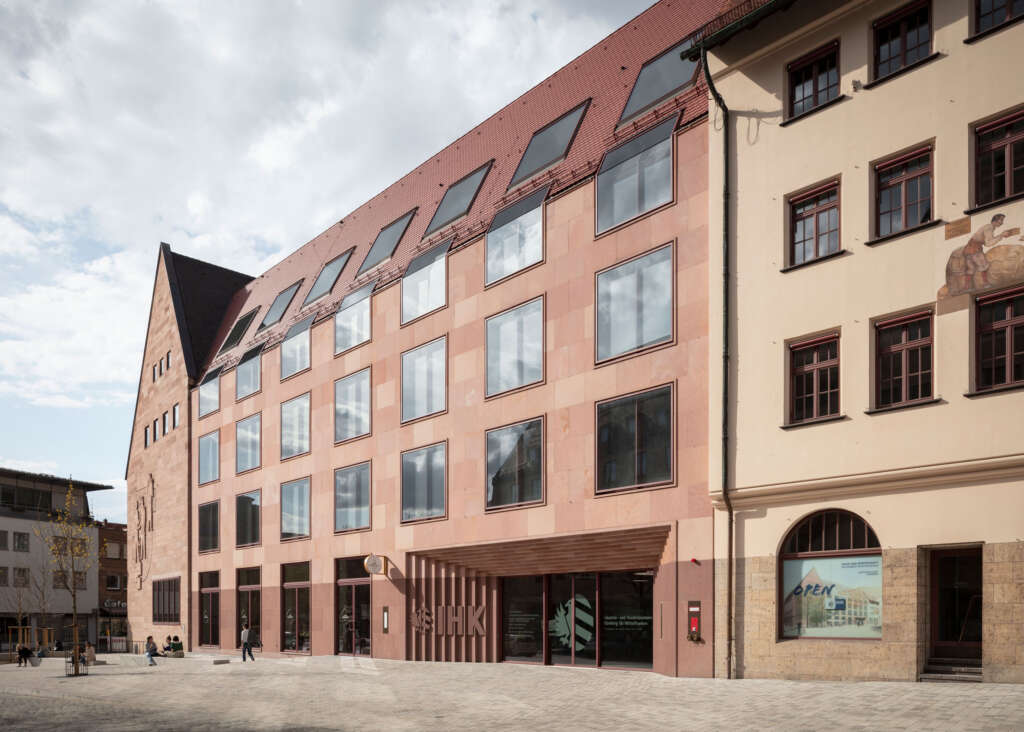
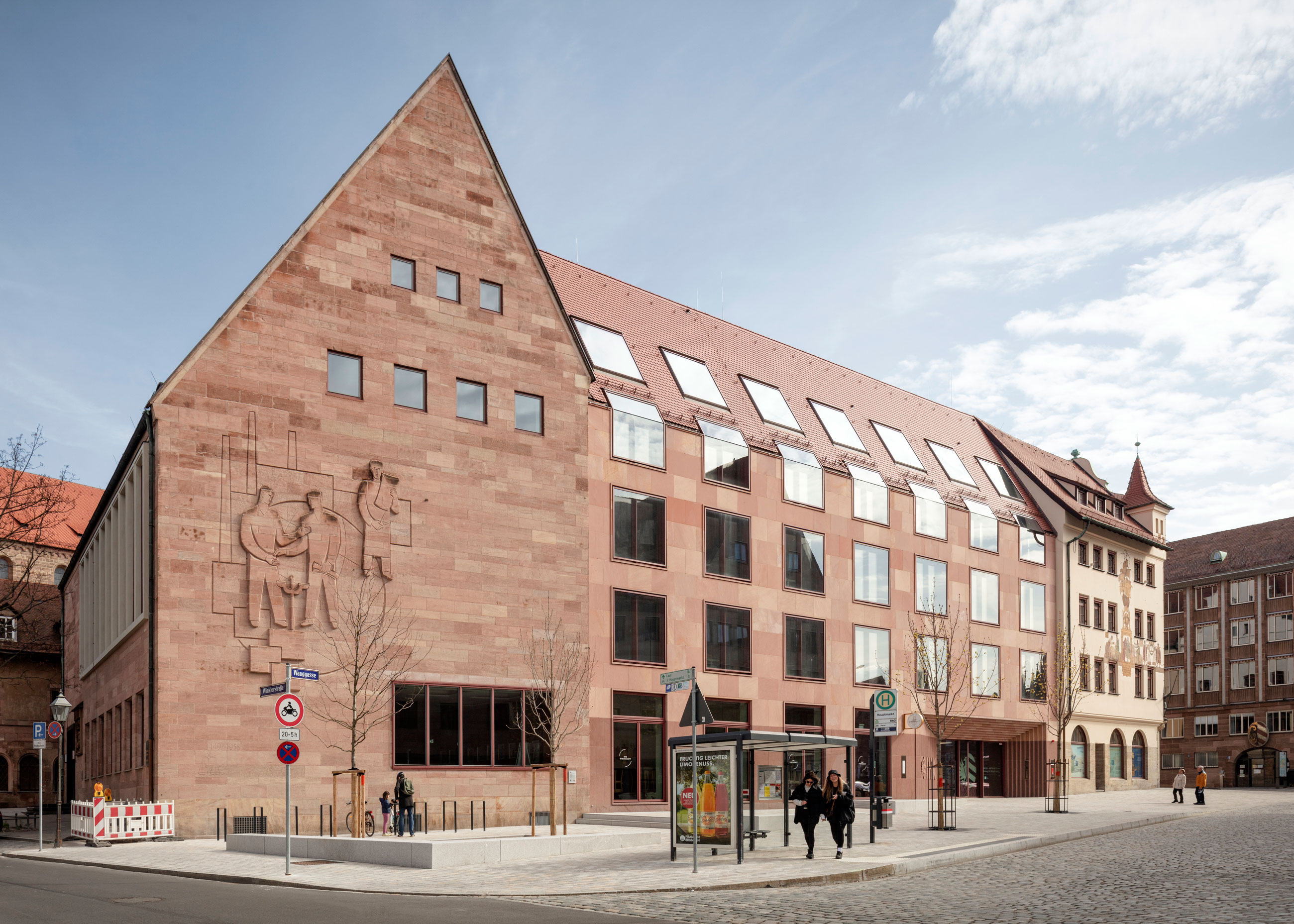
Urban development
The hall building on Winklerstrasse and the houses at Hauptmarkt 25, 27 and 29 – all post-war buildings except for the façade at the corner of Hauptmarkt – were preserved and carefully adapted to the new requirements. The buildings on Waaggasse and Schulgaesschen, on the other hand, which are not listed as individual monuments, were demolished in favour of new structures. These respect the existing building lines and, on Waaggasse, also the existing eaves; on the side facing Schulgaesschen, the eaves were raised, which seemed justifiable in view of the fact that the geometry of the previous building represented a free abstraction of the pre-war development.
The pitched roofs of the new building combine with those of the adjacent buildings to form a continuous
roofscape. The access to the courtyard is closed by a connecting building element and the newly proportioned inner courtyard is transformed into an atrium by means of a glass roof at the height of the eaves.
The main entrance remains on Waaggasse; is moved towards the Hauptmarkt in order to strengthen the
presence of the Chamber at this significant urban location, and additionally emphasised by a sculpturally
articulated inversion of the building structure. The entrance to the hall building remains; the conference and banqueting halls located here can be accessed either through it or via the main entrance.
In order to offer the liveliest possible ground floor on Nuremberg’s most important tourist route, in keeping with the central urban location, the two strategic corners and the entire front along the main market square are used as space for shops rented to third parties. One of the spaces currently functions as a showroom for the Nuremberg Academy for Fine Arts. On Waaggasse, next to the main entrance, a restaurant with a spacious outdoor terrace has found its place.
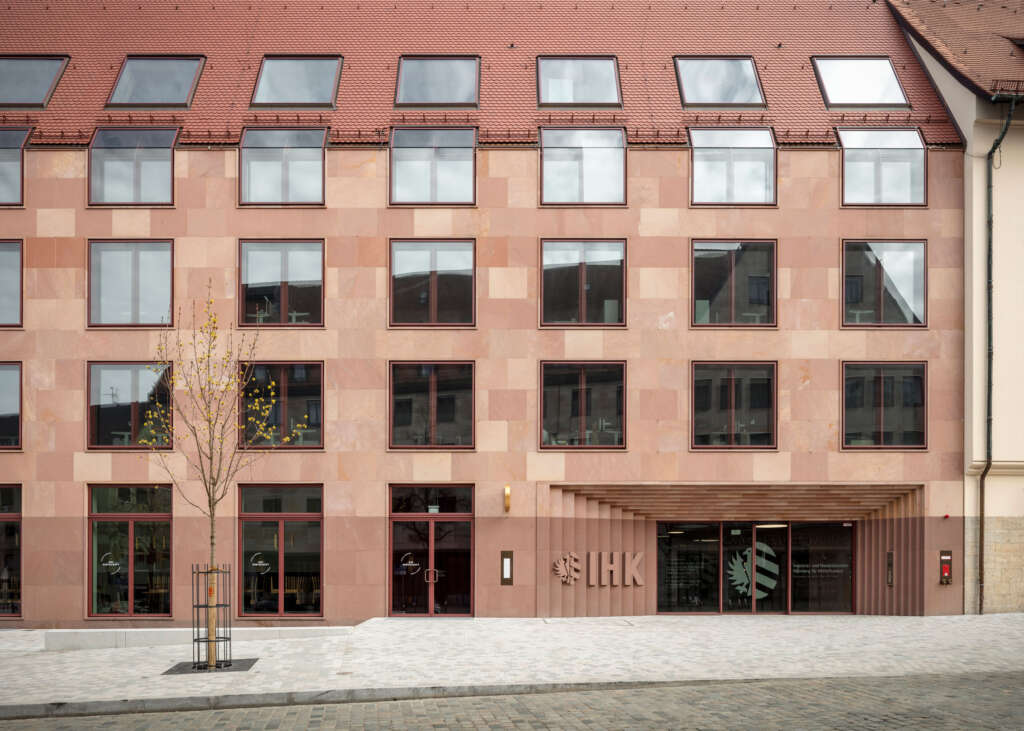
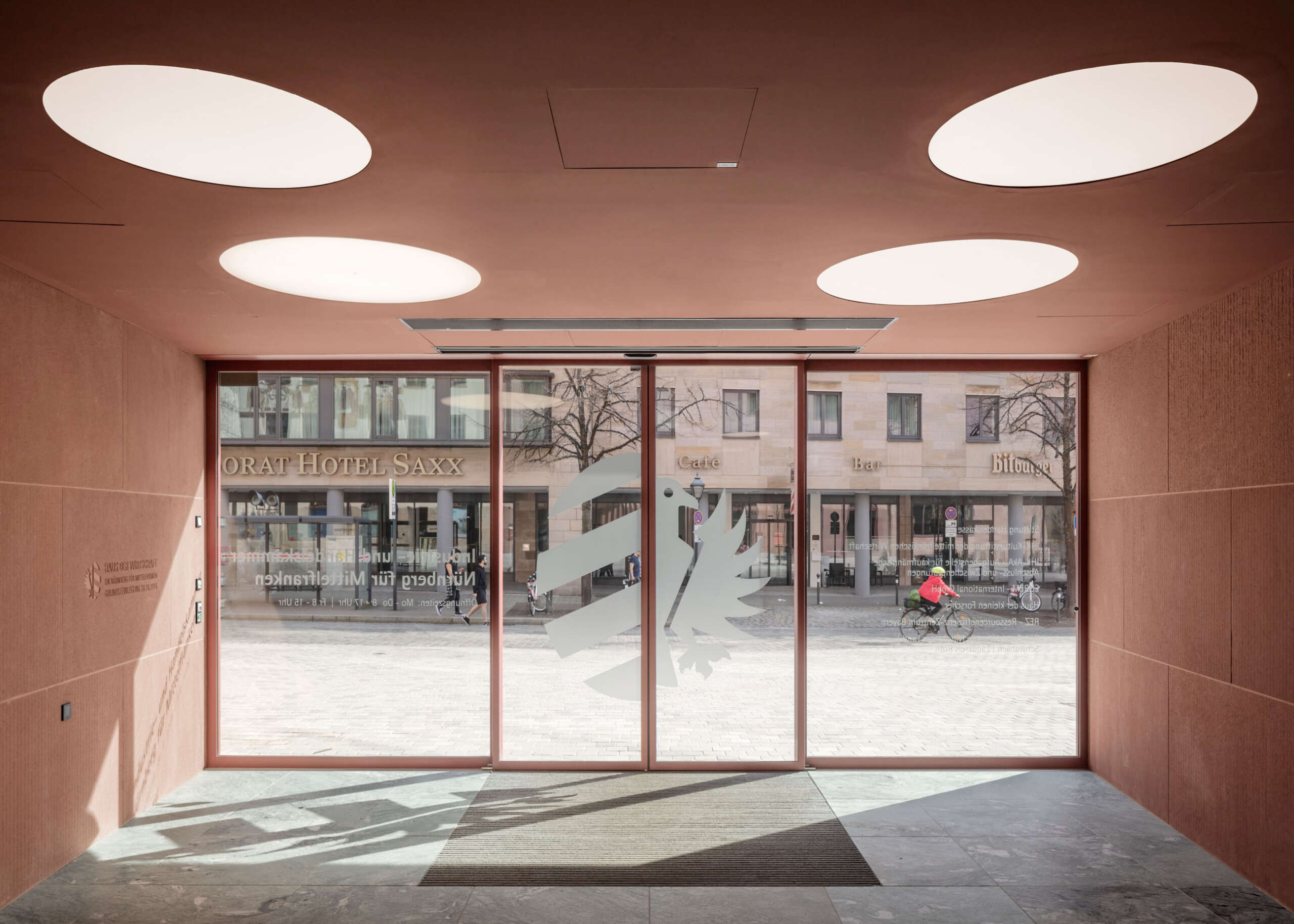
Building structure
The new building tract consists of two wings that are optimally dimensioned with regard to flexible office use and are connected to each other by bridge elements on the east and west sides of the central atrium. The courtyard facades of the existing buildings to the east and west remain visible behind the bridges in front of them.
While the roofs of the central new building run in an east-west direction, those of the adjacent buildings to the east and west are oriented north-south, creating a closed quadrangle around the atrium, the central space of the new IHK in terms of location and significance. In this way, the coherence of the various building elements becomes apparent. The eaves of the new roofs are higher on the side facing the atrium, allowing access to the large roof terrace surrounding the glass roof with a view of the St. Sebald tower.
Thanks to the reorganisation with continuous floor slabs in the new wing and the atrium as a central distribution area on the ground floor, the previously very confusing circulation situation with many compensating staircases is now clearer and much more efficient. The listed staircases of the hall building and the corner building are retained, the latter being extended into the attic. In addition, there is a new vertical access at the transition between the new building and the hall building.
The ground floor of the new wing is the same height as the hall building and the upper floors are the same height as the adjacent buildings to the east. To compensate for the height in the area of the main entrance, the foyer is designed as a flat ramp. On the upper floors, the remaining differences in level to the hall building are solved by the new staircase at the transition to the hall building, including a lift for disabled access.
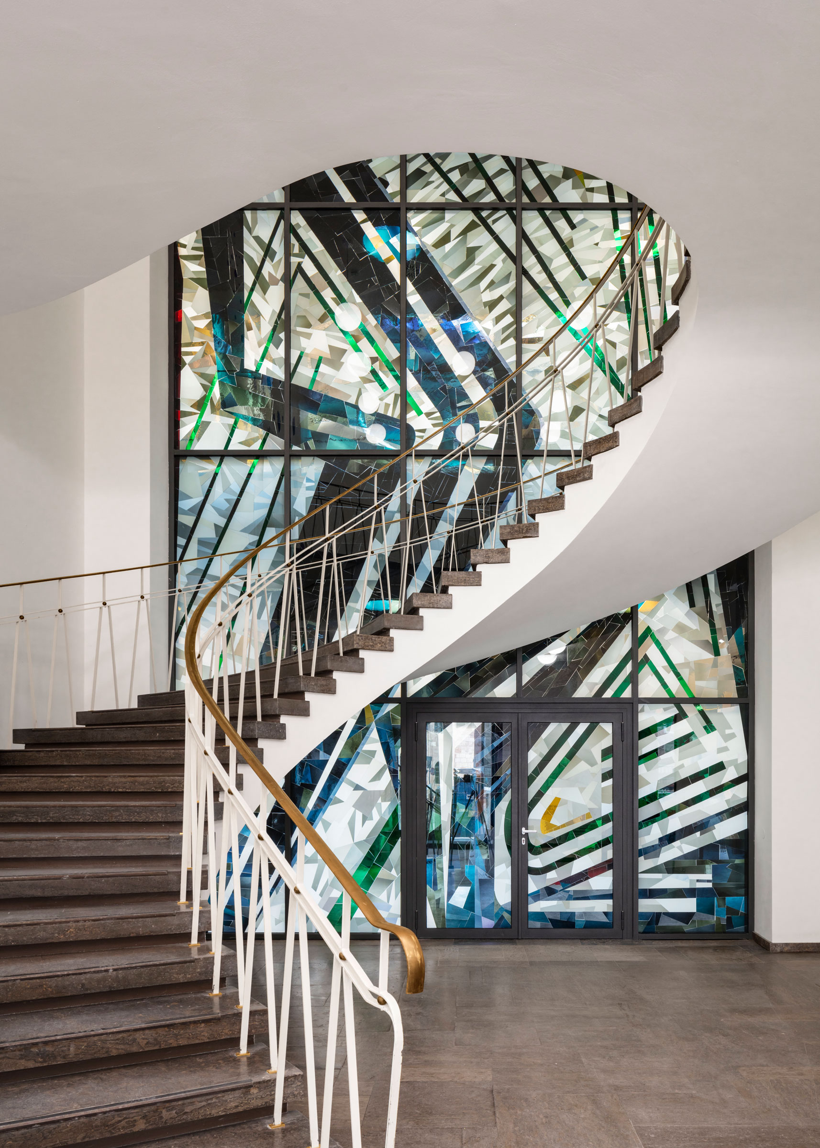
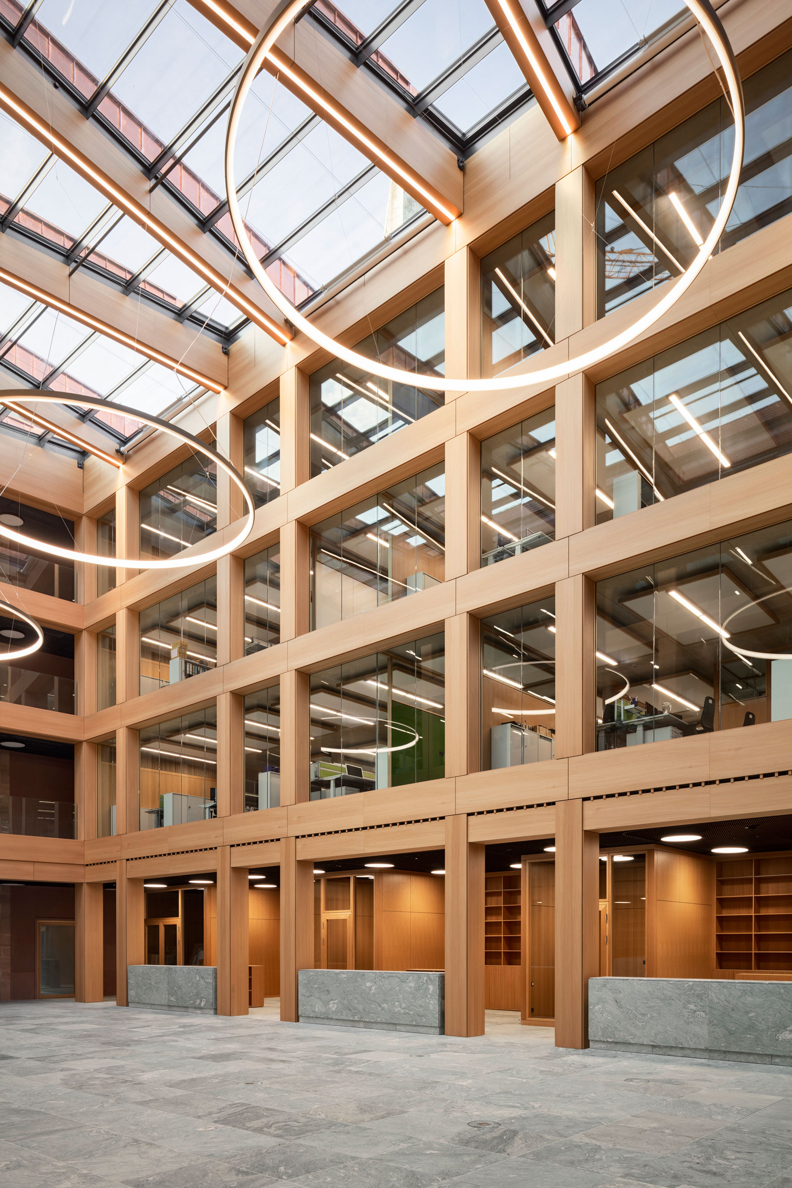
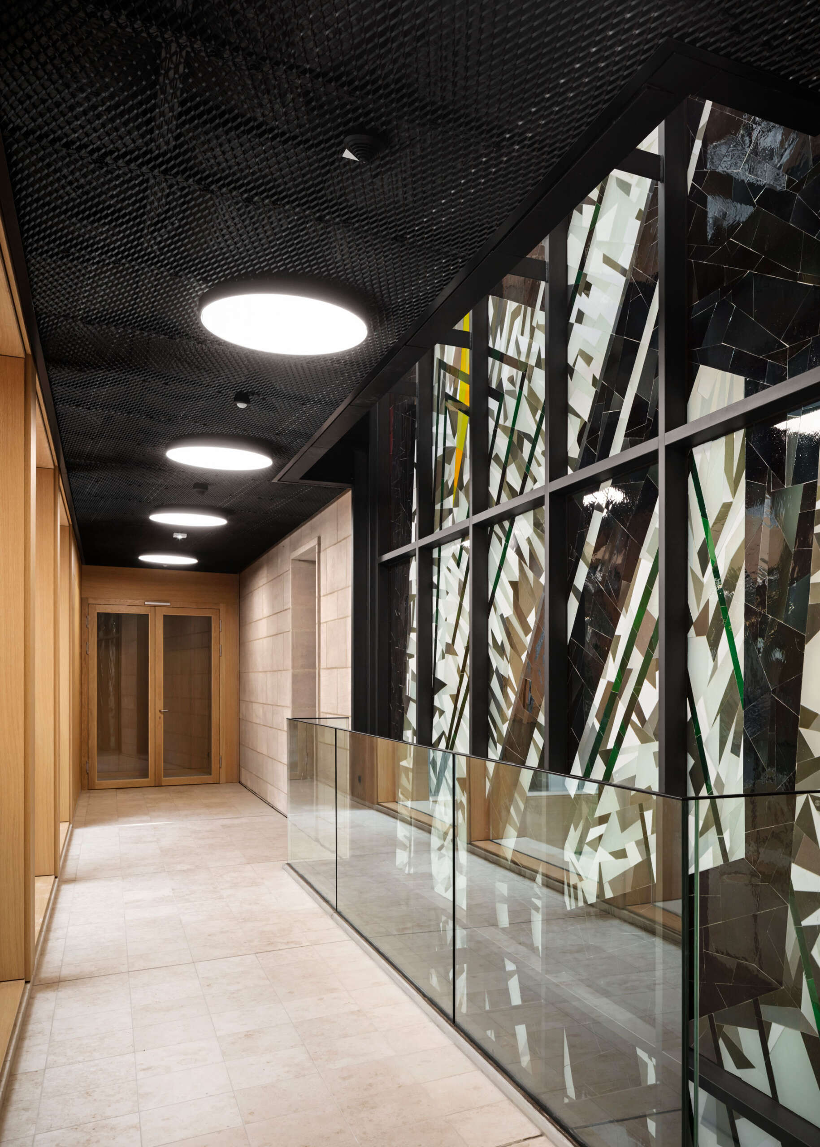
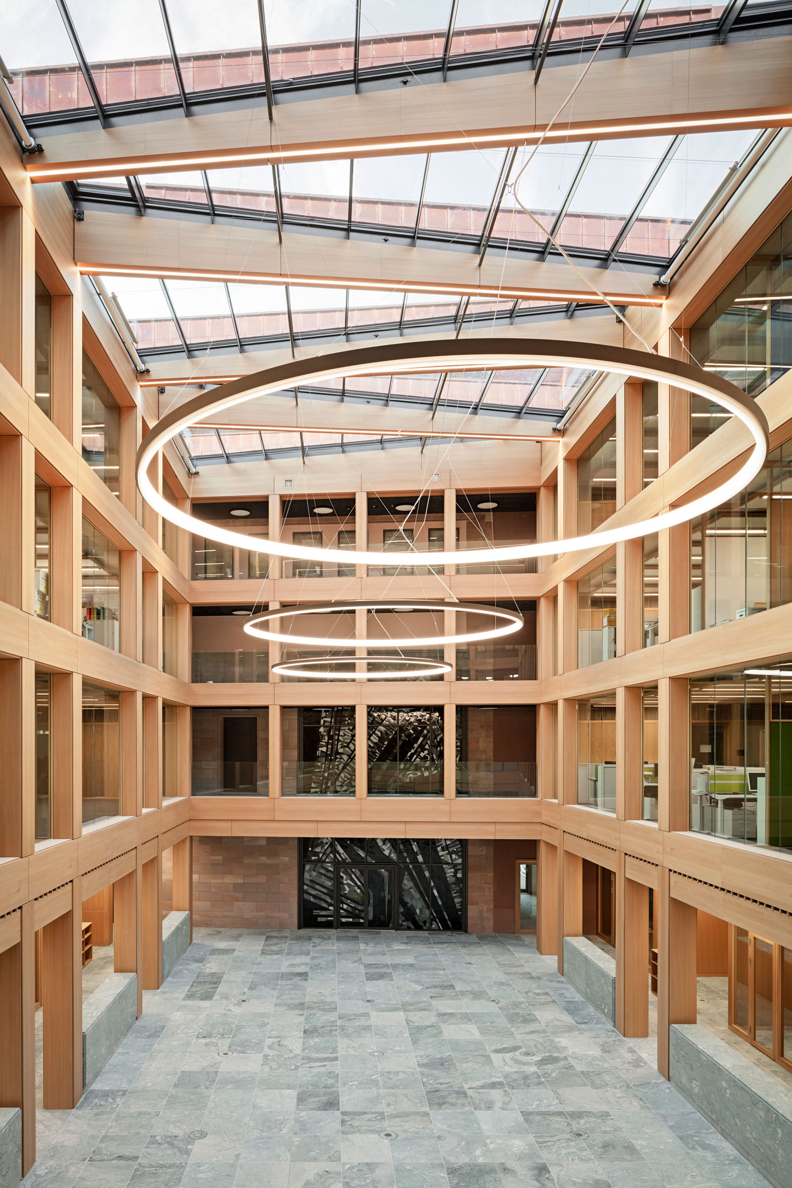
Interior organisation
The spacious entrance foyer is entered via the main entrance. Opposite the porter’s counter is the transition to one of the two main entrances, the historic staircase of the corner building. The associated lift ensures barrier-free access to all floors. On the other side is a side entrance to the restaurant.
On the front side, the foyer opens to the glass-covered, four-storey atrium in the centre of the building. It
functions as a visitor reception and waiting area for customers of the service centre located in the adjacent
areas. The space is also available for events with up to 400 people as well as exhibitions. In case the atrium area is used outside regular opening hours, the service centre areas can be separated with curtains.
The atrium also functions as a connection between the main entrance and the hall building, which is accessible without steps from the front side of the atrium. The event and conference area can alternatively be operated as a separate building with its own access. The listed stained-glass window between the curved staircase of the hall building and the atrium was elaborately restored and upgraded to fire-protection glazing. The second, new vertical access to the north of the hall building is also accessible via the atrium area. It also provides access to the conference area on the 3rd floor.
The upper floors are dominated by office space that can be flexibly and therefore future-proof divided into
business club, group, combination or cubicle offices. The office zones in the attic of the new wing are narrower than on the main floors; they benefit from the greater height of the roof spaces. In the old buildings, individual rooms are concentrated in order to be able to retain the existing room structure and in particular the representative design of the staircase and adjoining corridor. The management is housed in this area; the president is given the corner room with a privileged view of the main market. The cafeteria for the staff is located on the top floor.
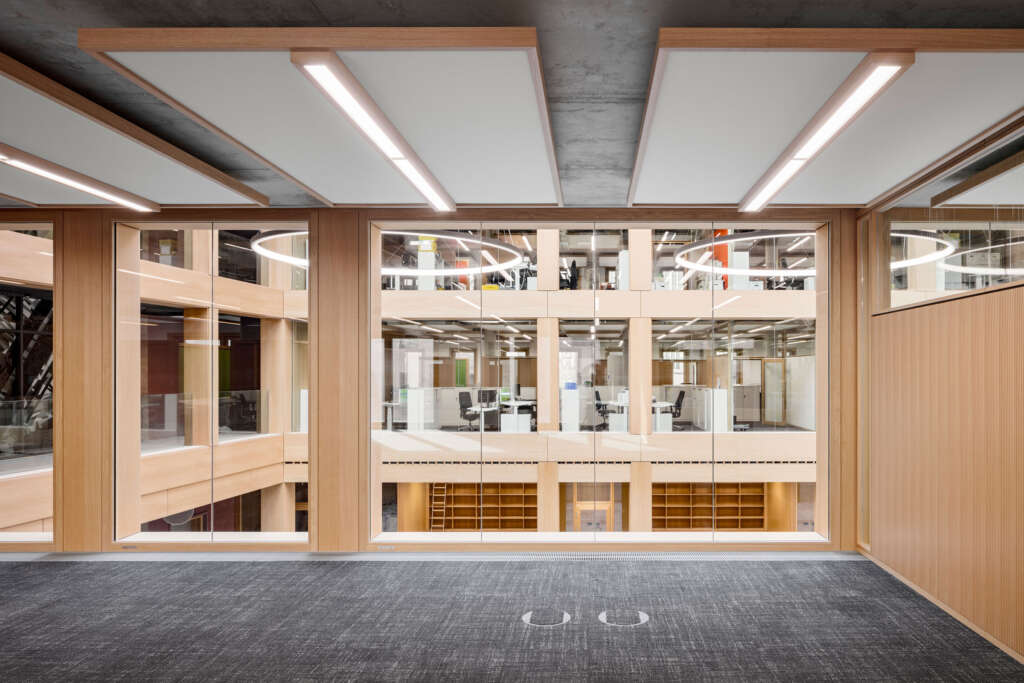
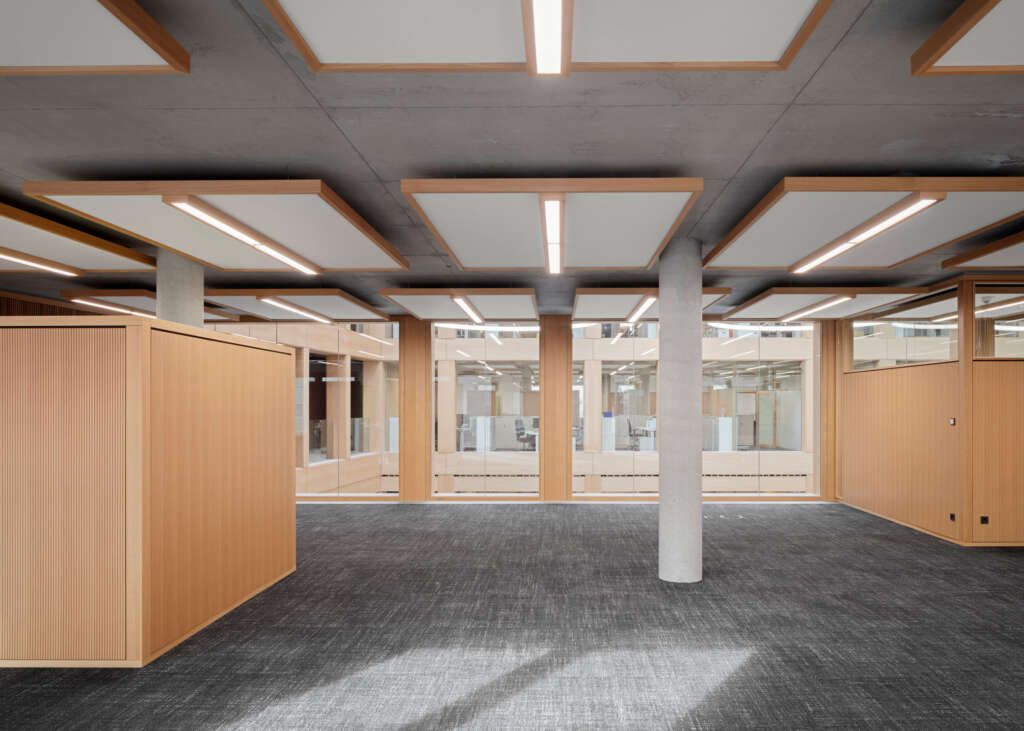
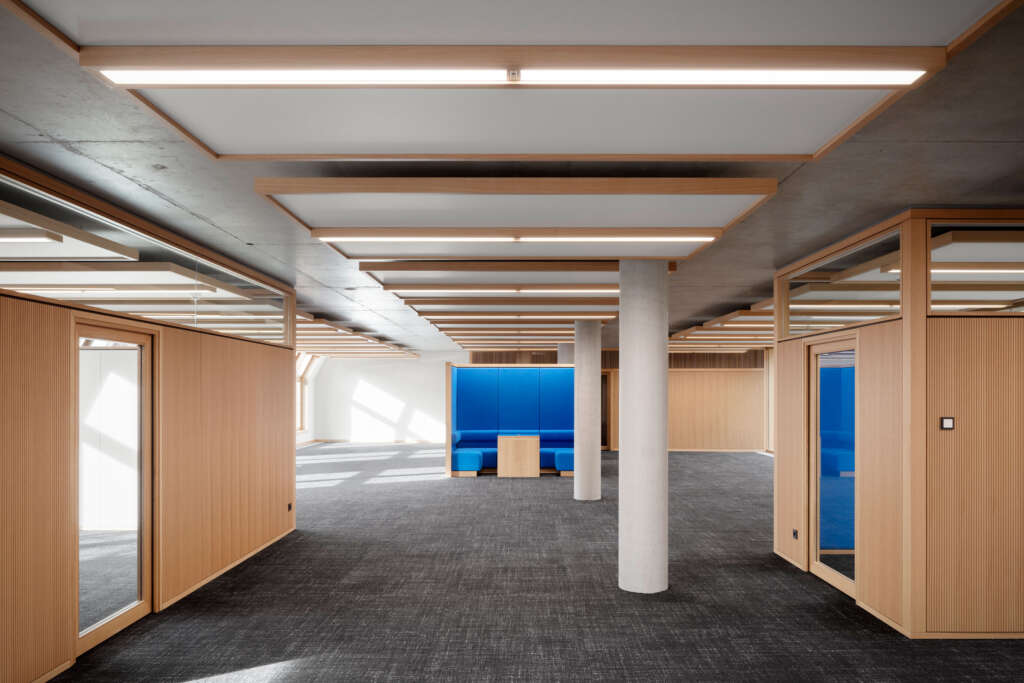
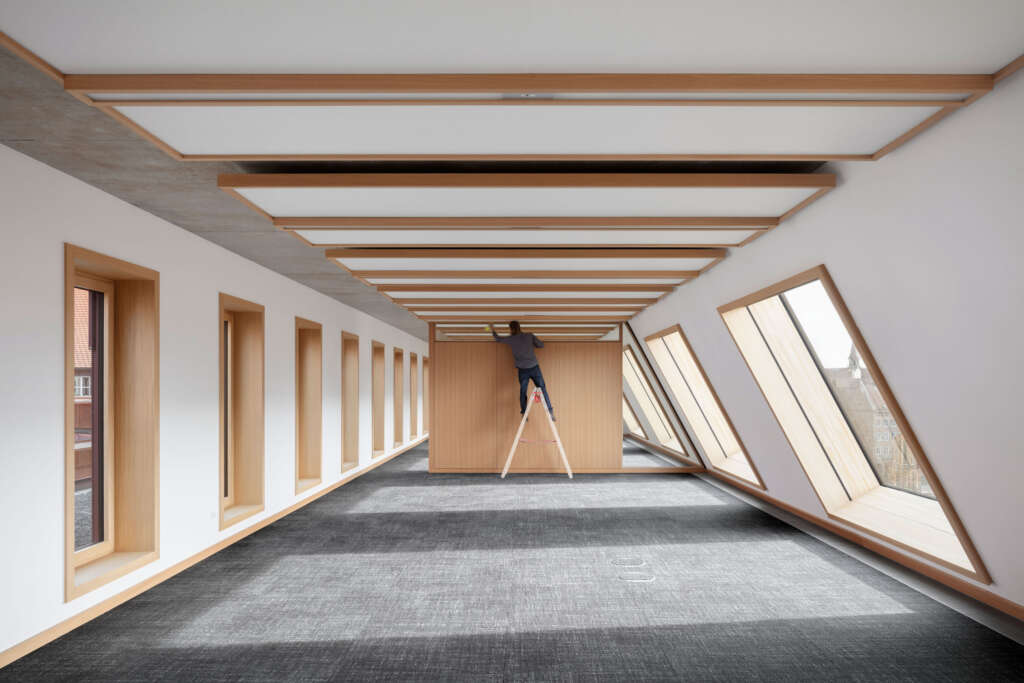
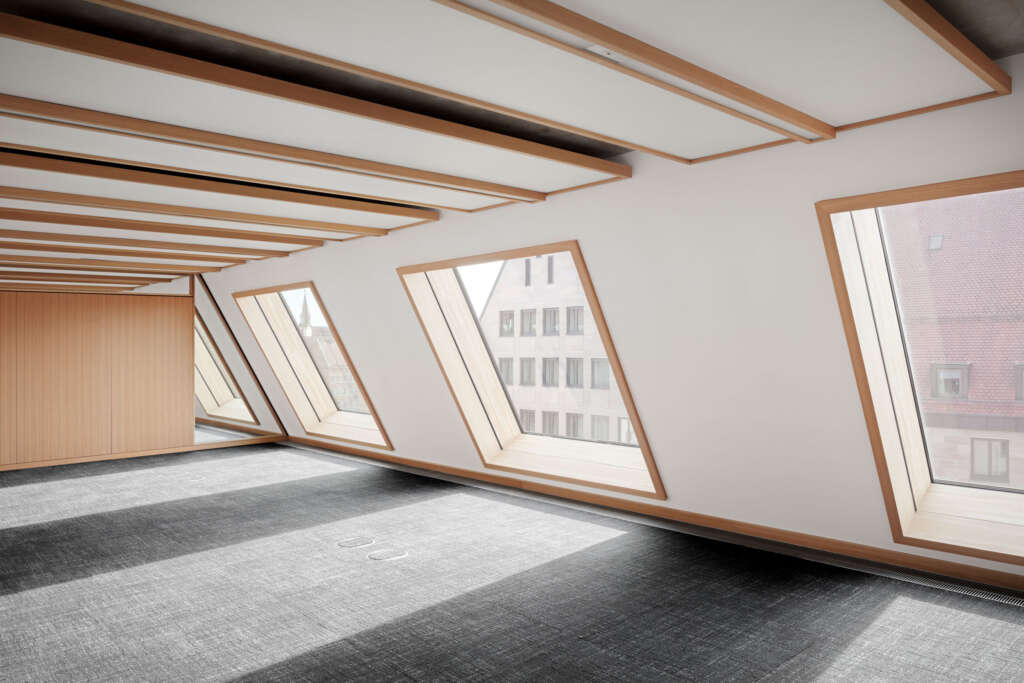
Supporting structure
In order to ensure a high degree of flexibility of use with an economical construction method, the new wing is designed as a reinforced concrete skeleton construction with load-bearing street facades and flat ceilings. The central columns in the north and south wings were positioned in such a way that a two-room building with cellular offices could also be realised as an expansion option. It was possible to keep basements in areas that had not previously had basements to a minimum in view of the issue of soil archaeology. Nevertheless, the archaeological excavations at this oldest part of Nuremberg took more than a year.
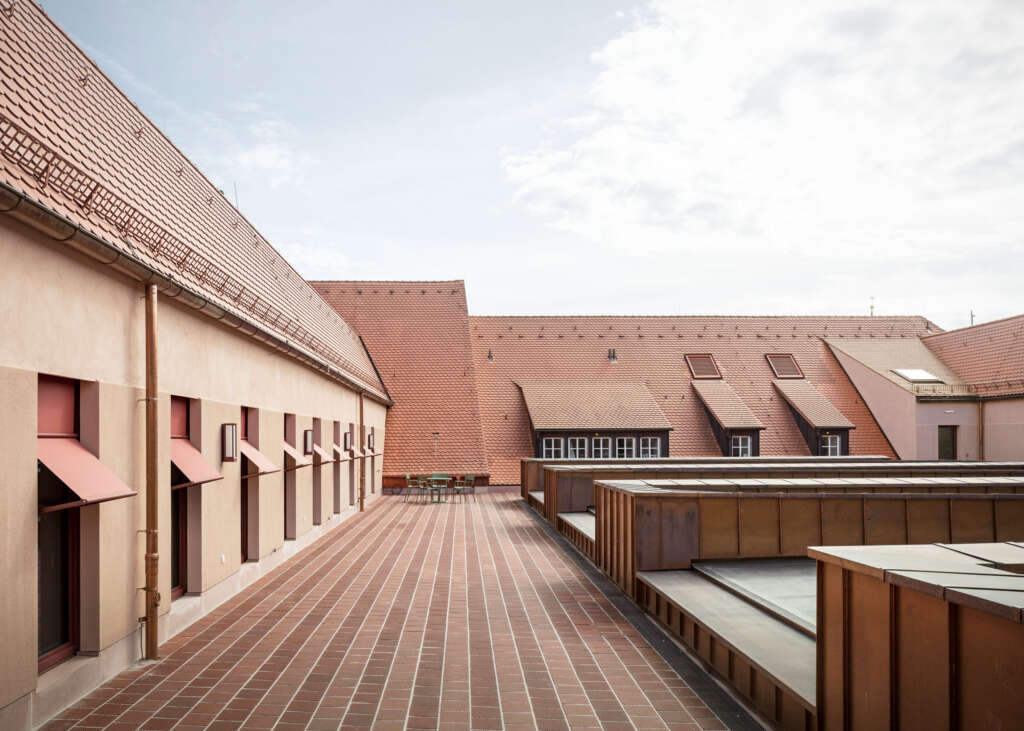
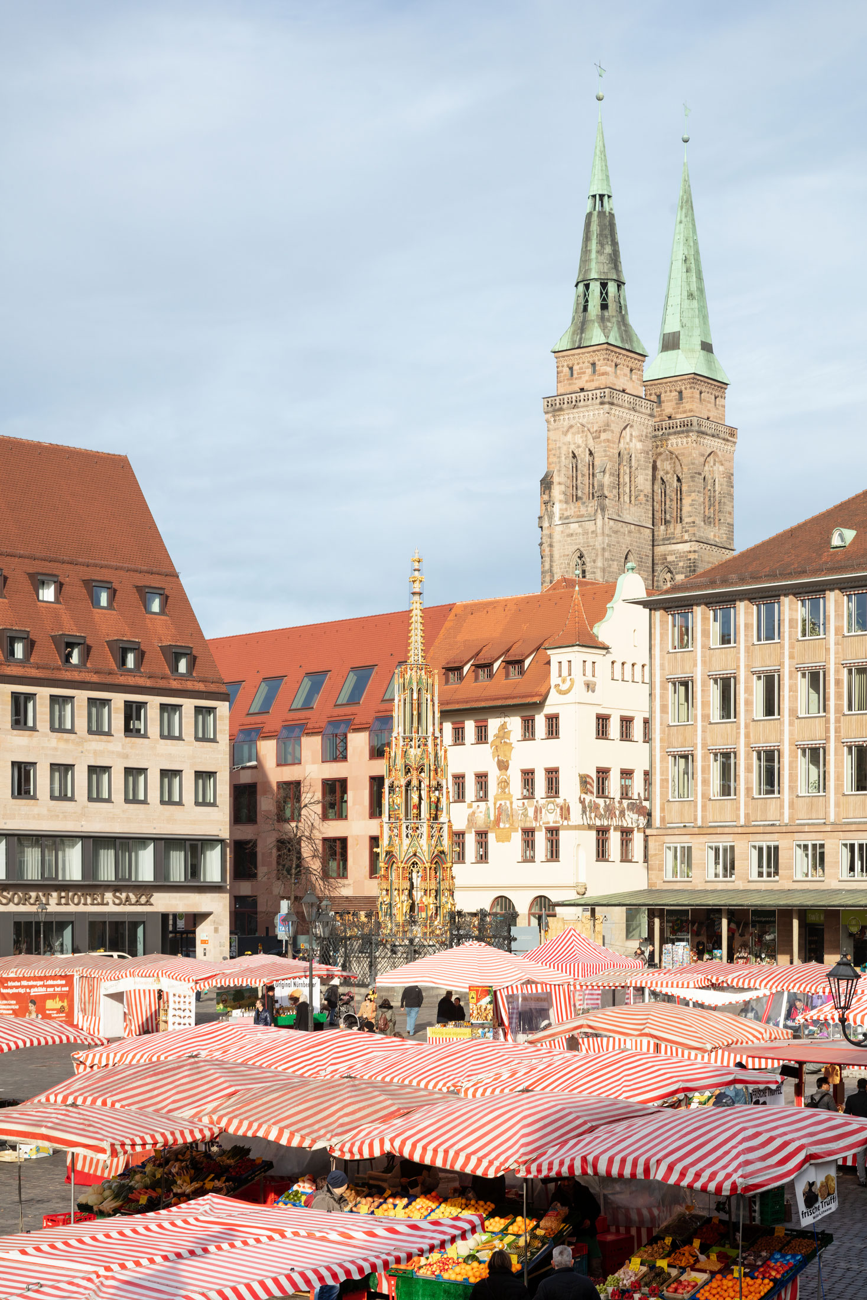
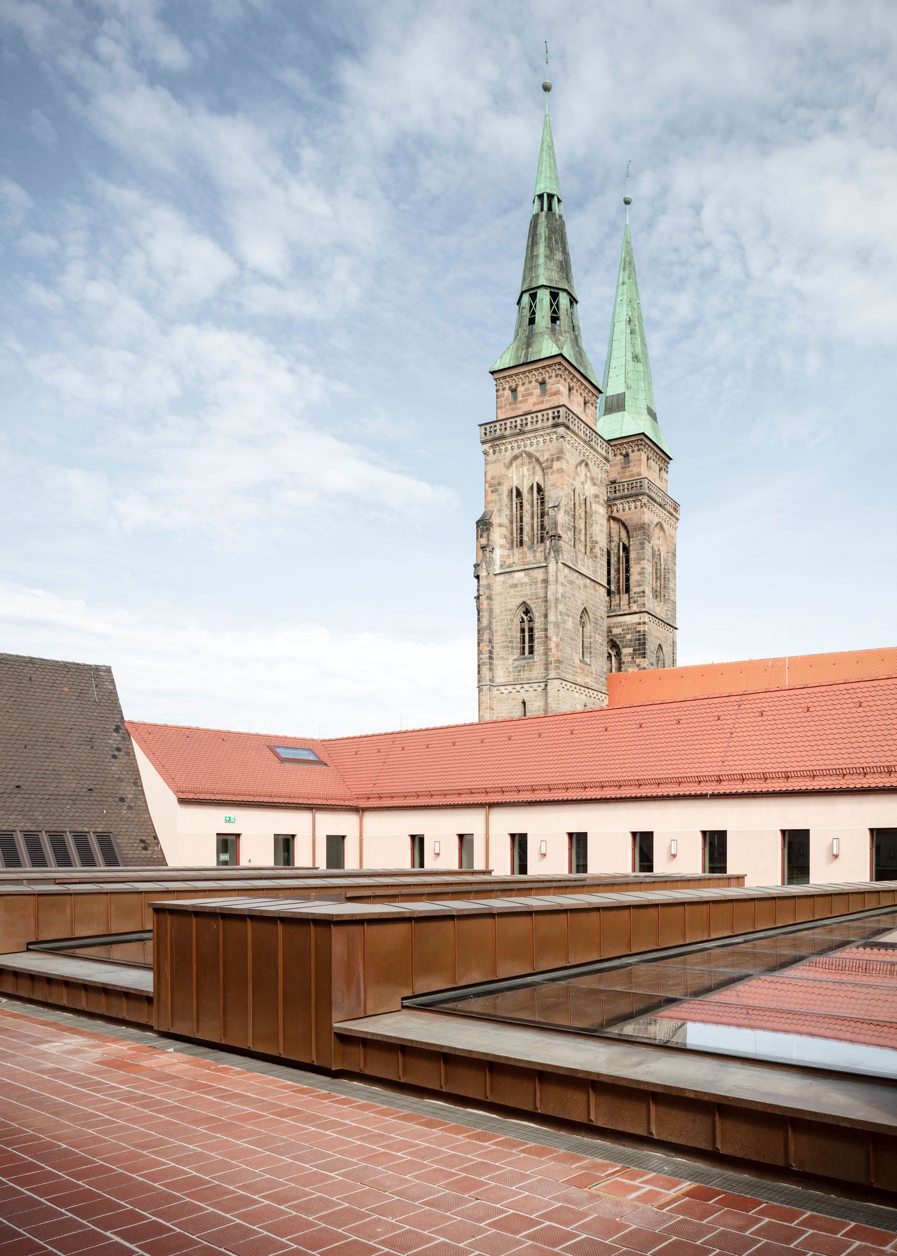
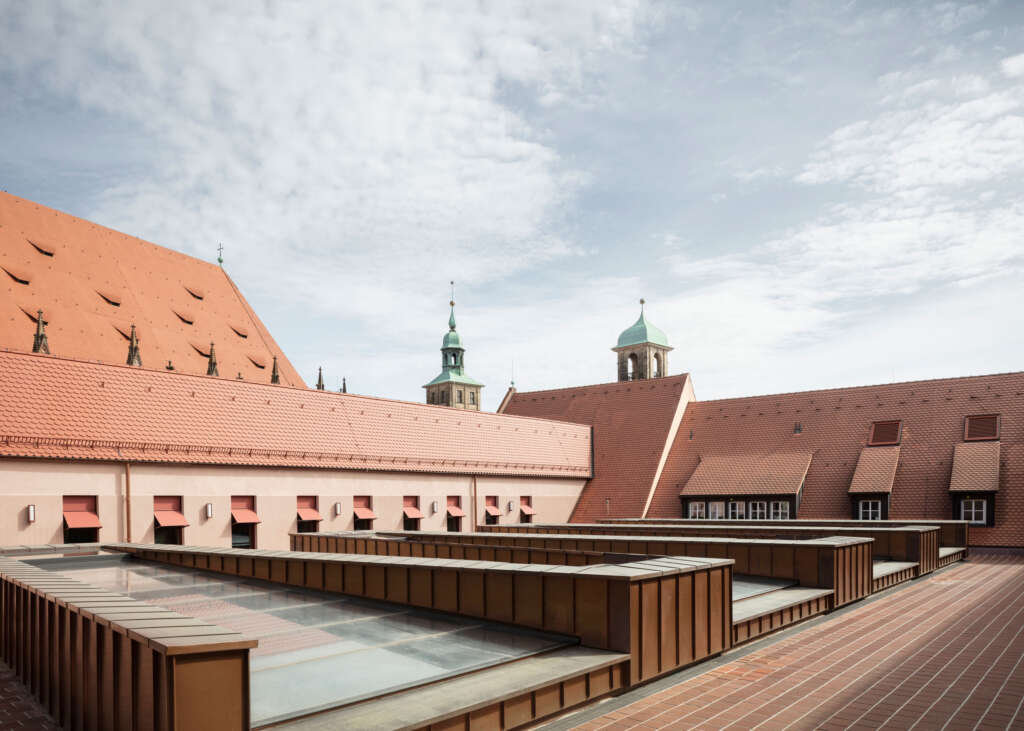
Facade and roof
The new building respects the parameters of a perforated façade and pitched roof that are characteristic of
Nuremberg’s old town, and makes reference to the adjacent existing buildings of the Chamber. In keeping with the façade of the Saalbau and to emphasise the importance of the Chamber as an important public institution, it is given a façade of natural stone: Above a plinth of relatively dark and homogeneous Wuestenzell sandstone, which relates in height to the adjacent sections of the corner building to the main market, follows a façade cladding of lighter Schweinstaler sandstone, whose characteristic colouring provides a lively interplay on the otherwise smooth surface.
The feel and variance of the sandstone enter into an exciting coexistence with the smoothness and technical precision of oversized box-type windows, which are flush-mounted in the natural stone cladding with an external impact pane as single glazing, solar protection in the rear-ventilated space between the panes and internal insulating glazing. They are of wood-aluminium construction, with all weathered surfaces in aluminium and the protected interior in oak. The inner pane can be opened for ventilation purposes. On the south side, the windows are each double-axis; the inner window plane allows the connection of a partition wall without this appearing in the front façade plane, thus providing full flexibility in the division of the offices. On the smaller north side, a single-axis variant of the box window is used. At the eaves, the windows bend with the roof slope and become flush-mounted roof windows in the upper part. The roof is covered with plain tile, similar to the neighbouring buildings. The atrium roof is equipped with minimally inclined glazing that can be entered for cleaning purposes.
The façade cladding of the atrium is made of oak wood, which has been given microperforations to improve the acoustics. The materiality is reminiscent of the wooden arcades in the inner courtyards that are characteristic of Nuremberg’s old town. The rhythmic arrangement of the supports is dictated by the positions of the sloping beams of the glass roof derived from the floor plan geometry, which are in turn clad in wood. The generous windows of the office areas facing the atrium are glazed for fire protection.
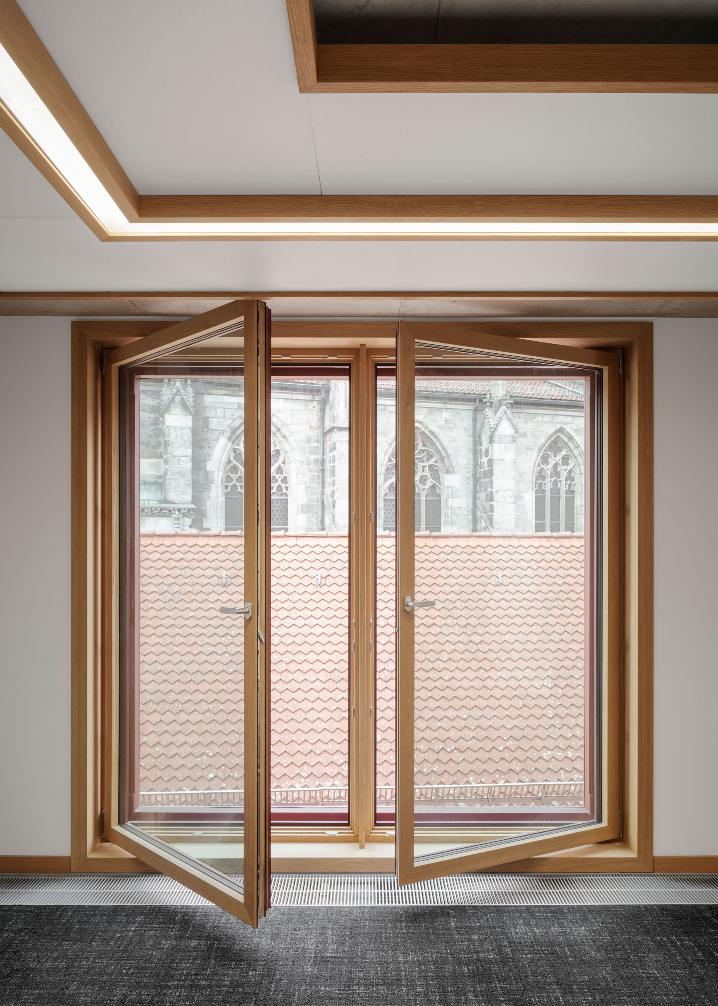
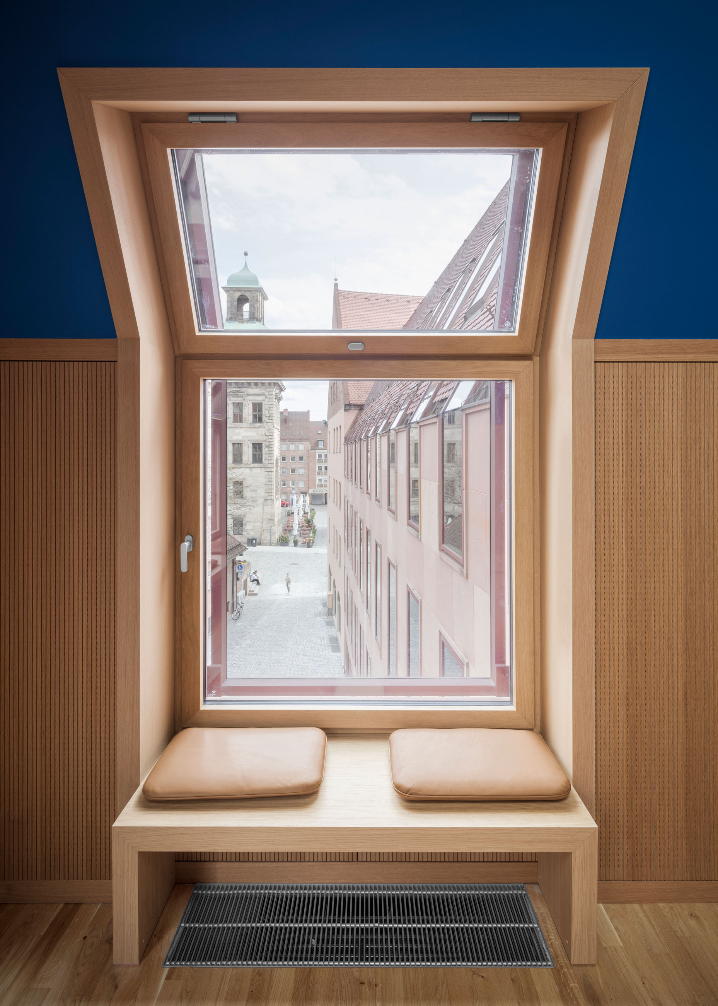
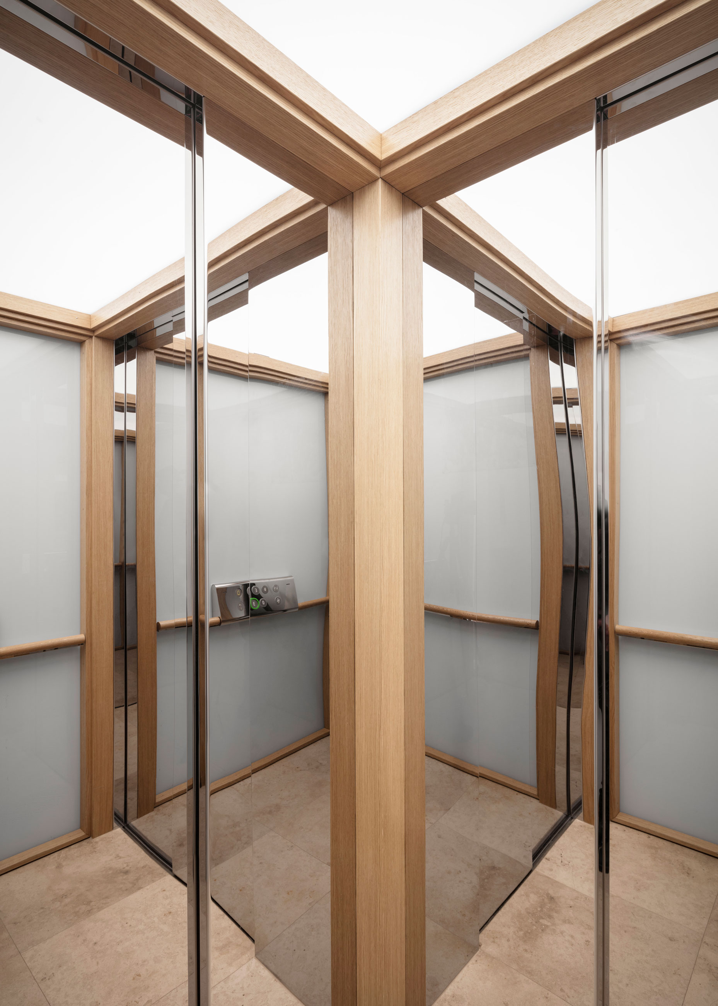
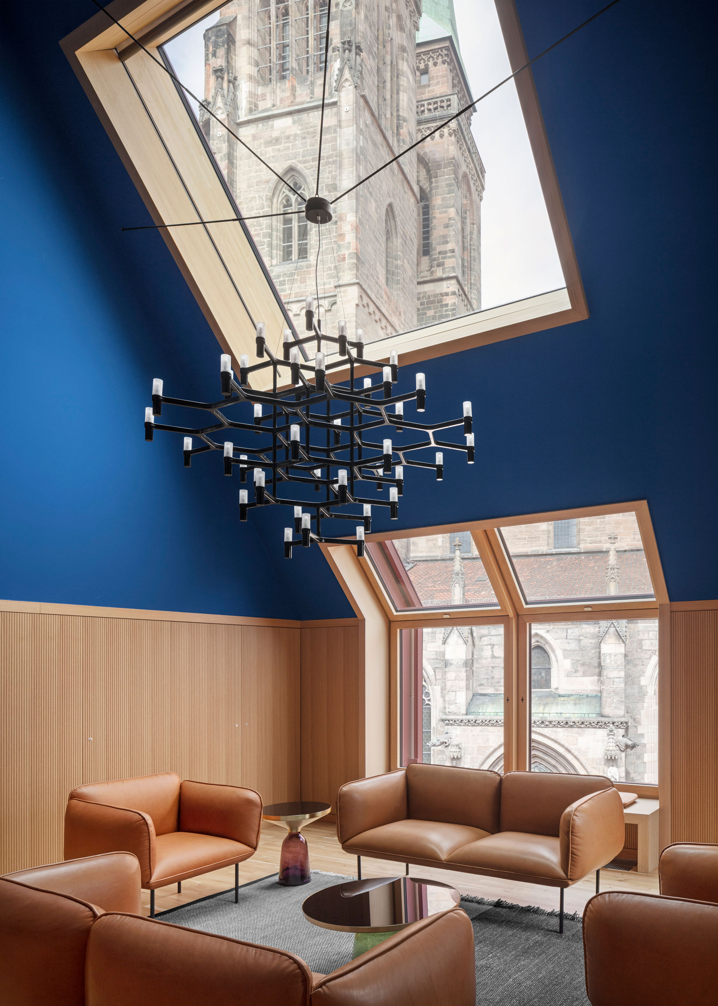
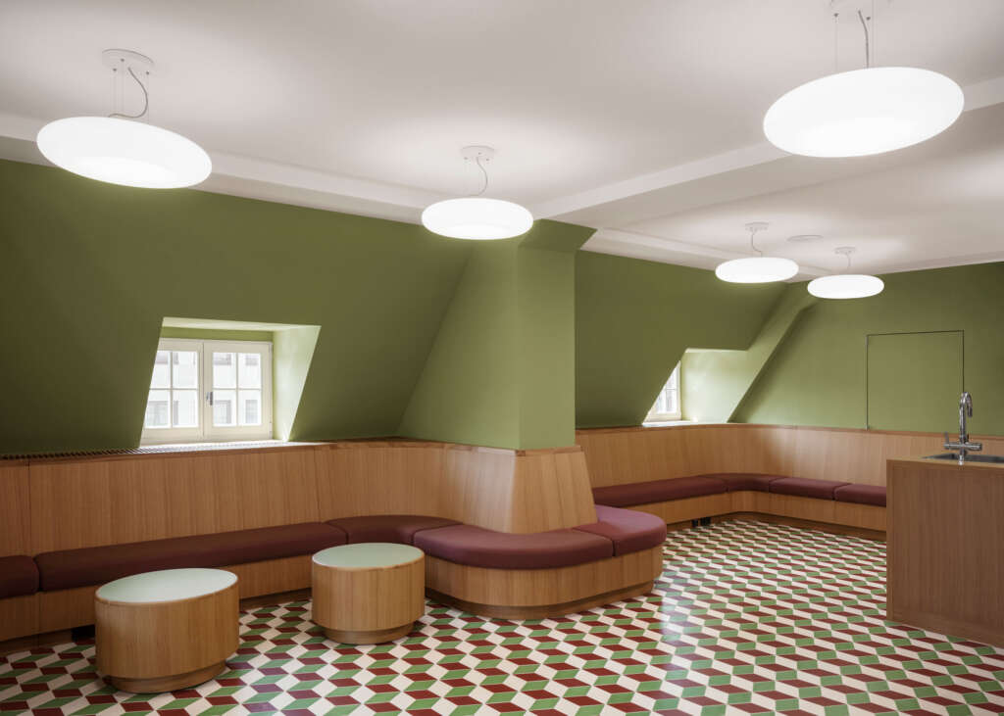
Interior design
In the interior, simple, natural and hard-wearing materials were preferred. The floor and counters in the atrium are covered with greenish gneiss. In the staircases and corridors, floors of Jura marble were laid in the style of the old buildings. Parquet flooring and wall panelling in the hall building were refurbished. Carpeting, wooden doors and light-coloured walls provide a comfortable room climate in the office areas. To improve the acoustics, ceiling sails with integrated lighting and oak frames have been installed under the exposed concrete ceilings. The open-space offices are divided by fixtures made of wood, glass and coloured fabric. The floors each have their own colour identity. Further accents are set by special rooms such as the blue-painted, two-storey lounge with a view of St. Sebald or the cafeteria above the main market square, highlighted with green walls and colourful cement tiles.
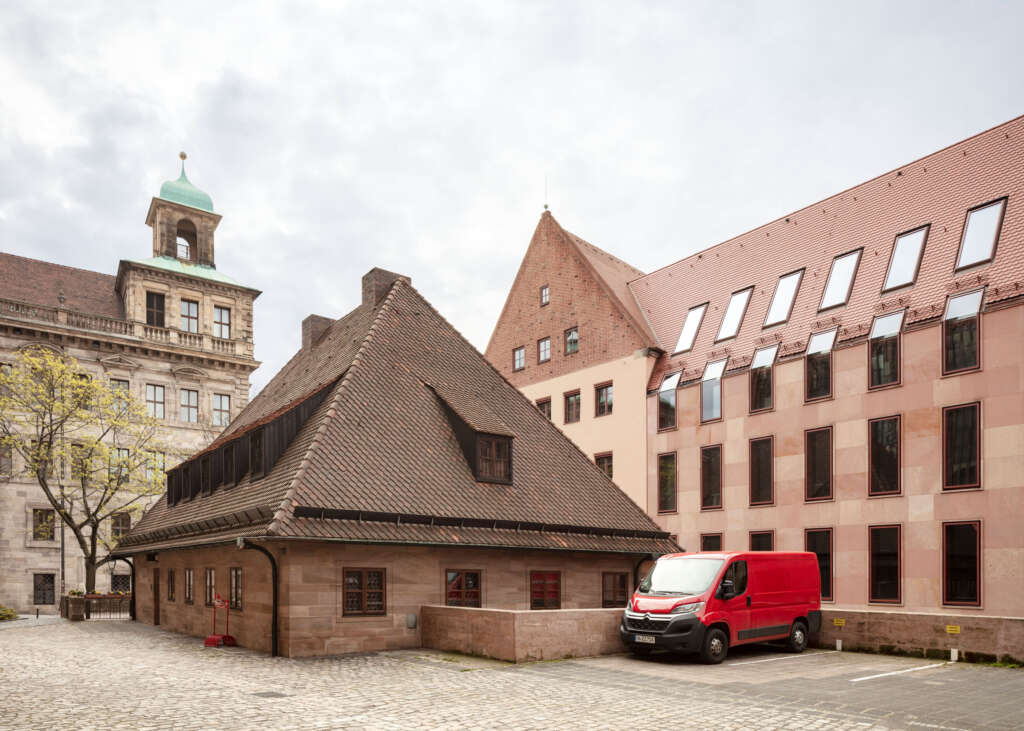
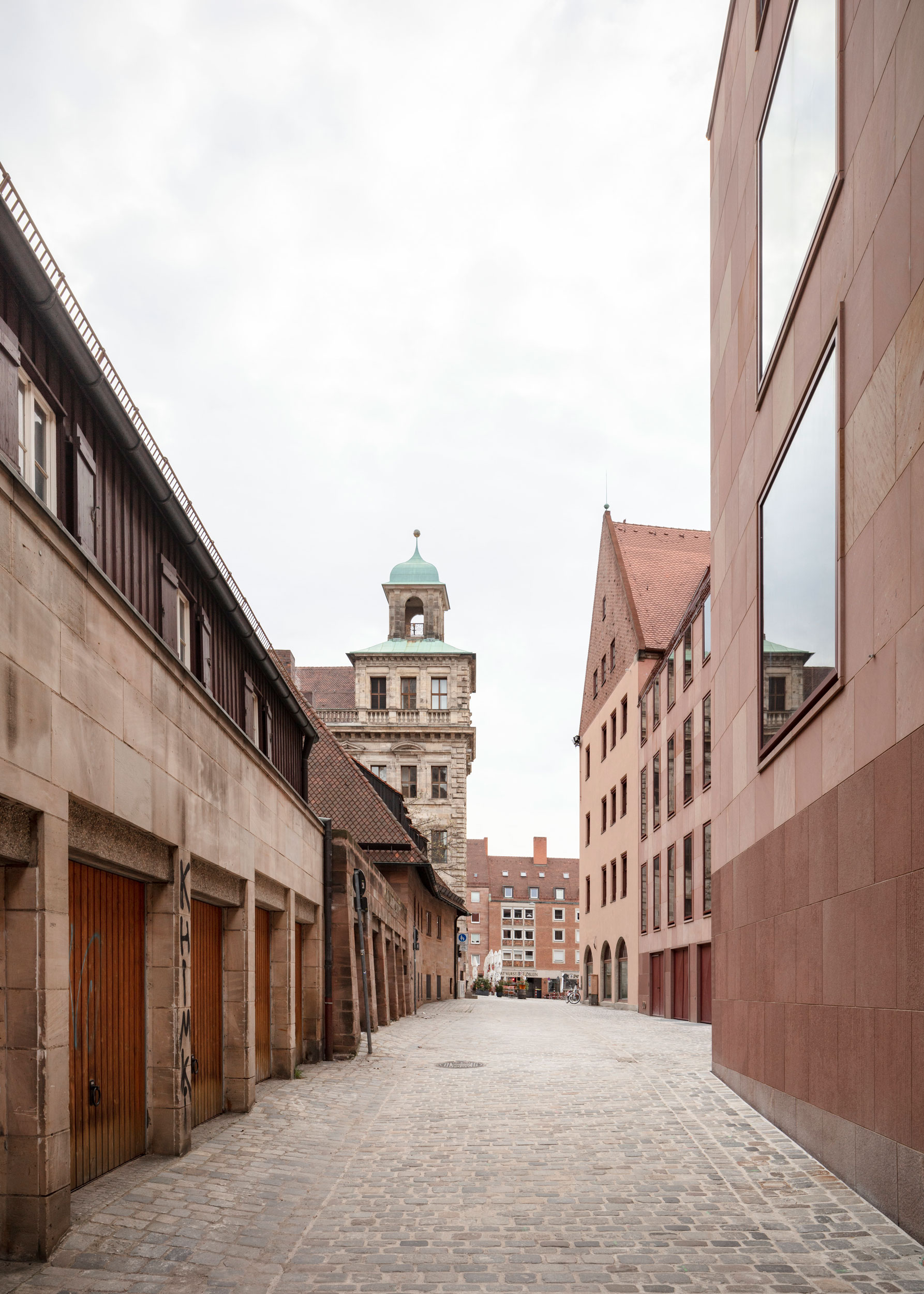
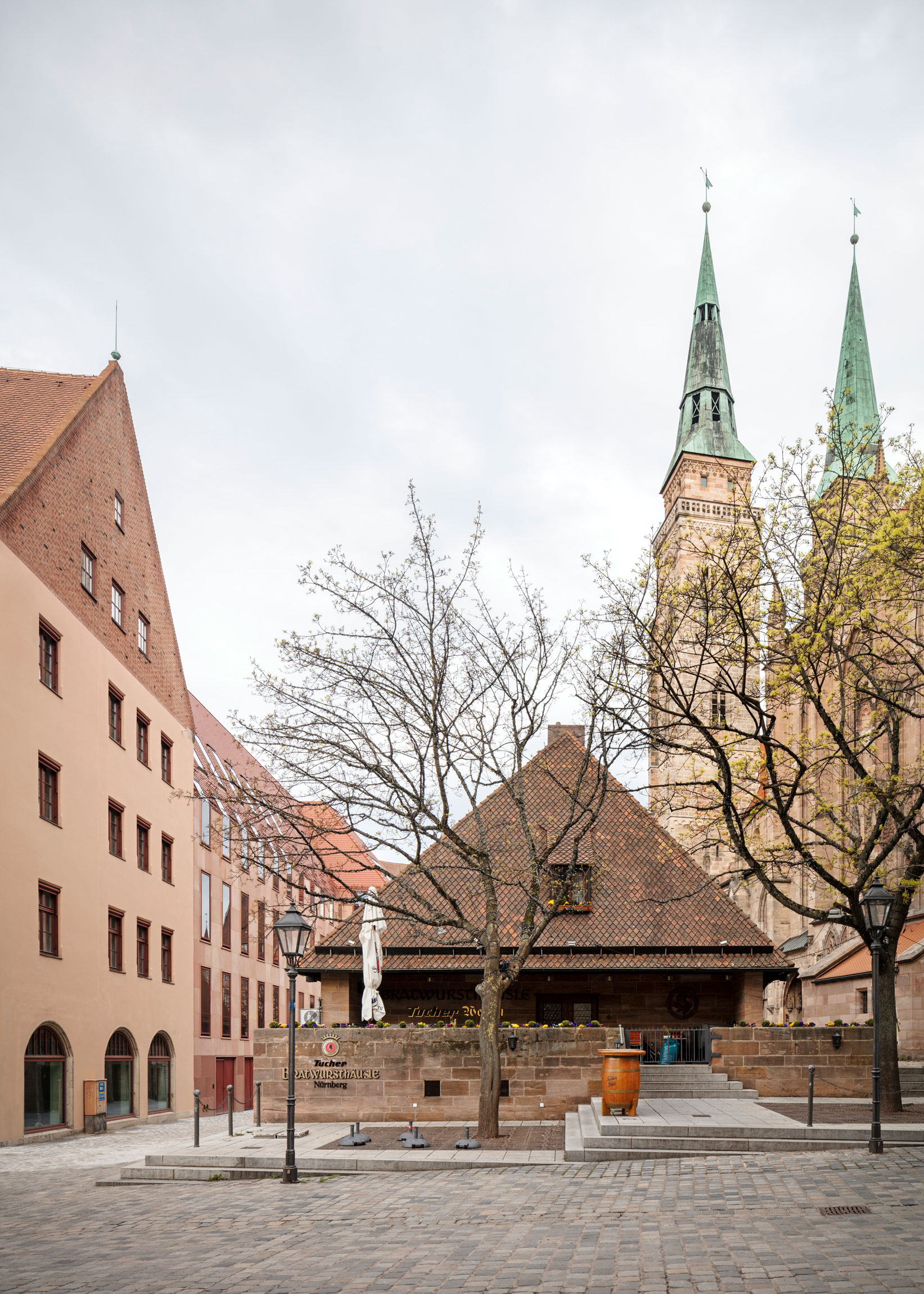
Energy concept
The implementation of the Chamber’s ambitious goals regarding the energy quality, sustainability and ecological balance of the entire building begins with the compact construction of the new wing: the atrium as a climate buffer has significantly reduced the outer shell. The solid construction of the building with largely no suspended ceilings generates storage mass. The highly thermally insulated, energy-optimised new building tract almost reaches Passivhaus standard; its sensibly selected window proportion, in combination with the highly efficient sun protection, ensures excellent daylighting of the work areas while avoiding unnecessary energy input. The facades of the old parts of the building were thermally upgraded in all areas where this was sensible and possible without affecting the fabric of the listed building. The building’s technical systems are state of the art.
Project Details
- Client: Nuremberg Chamber of Industry and Commerce for Middle Franconia, 90403 Nuremberg
- Project management: GCA GmbH, 90461 Nuremberg
- Architect: Behles & Jochimsen Architekten BDA, 10555 Berlin
- Team: Armin Behles, Laura Casado Albo, Jenny Dittrich, Matthias Hänsch, Jasper Jochimsen, Iva Kocheva, Bela Schwier (PL), Simon Stahnke (PL)
- Partner LPH 6-9/ Tendering and construction management: ganzWerk GmbH, 90402 Nuremberg
- Structural engineering: LAP Leonhardt, Andrä und Partner AG, 90419 Nuremberg
- Mechanical engineering: Rentschler Riedesser GmbH, 70794 Filderstadt, Germany
- Electrical engineering: Raible + Partner GmbH & Co. KG, 71254 Dietzingen
- Building physics: Müller BBM GmbH, 82152 Planegg/Munich
- Fire protection: Oehmke + Herbert GmbH, 90419 Nuremberg
- Photos: Marcus Bredt, Berlin
- Address: Nuremberg Chamber of Industry and Commerce for Middle Franconia, Hauptmarkt 25/27, 90403 Nuremberg




