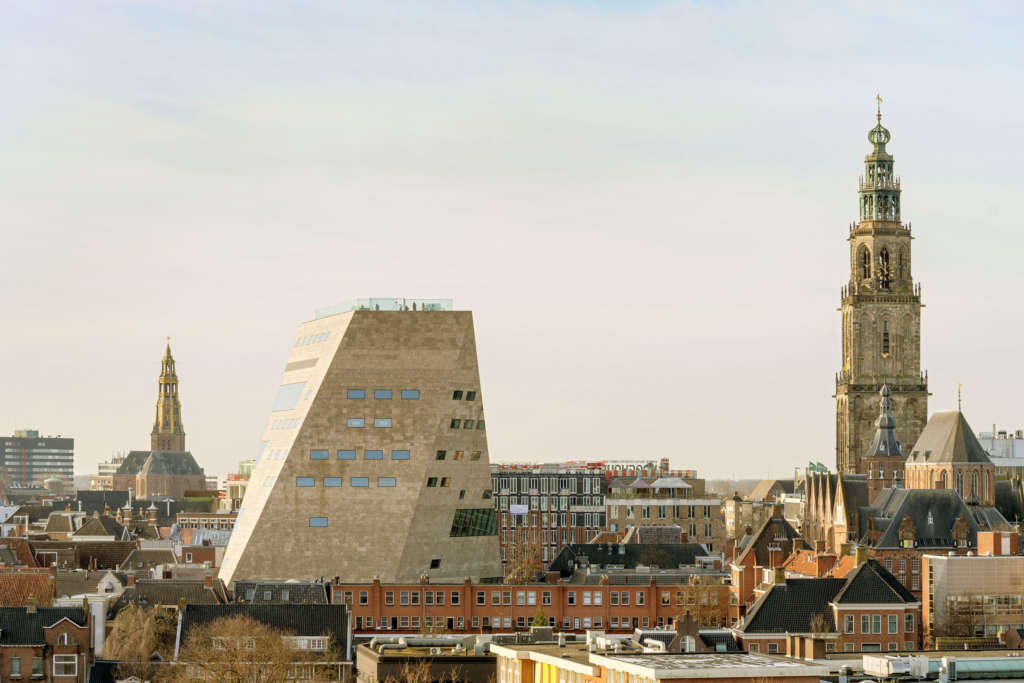
The following description is courtesy of NL Architects.
Forum Groningen is a new multifunctional building in the center of Groningen, a cultural ‘department store’ filled with books and images, that offers exhibition spaces, movie halls, assembly rooms, restaurants. The Forum aspires to become a platform for interaction and debate, a ‘living room’ for the city.
Forum Groningen is NOT a library, NOT a museum, NOT a cinema, but a new type of public space where the traditional borders between these institutes will dissolve. Information will be presented thematically in a way that transcends the different media.
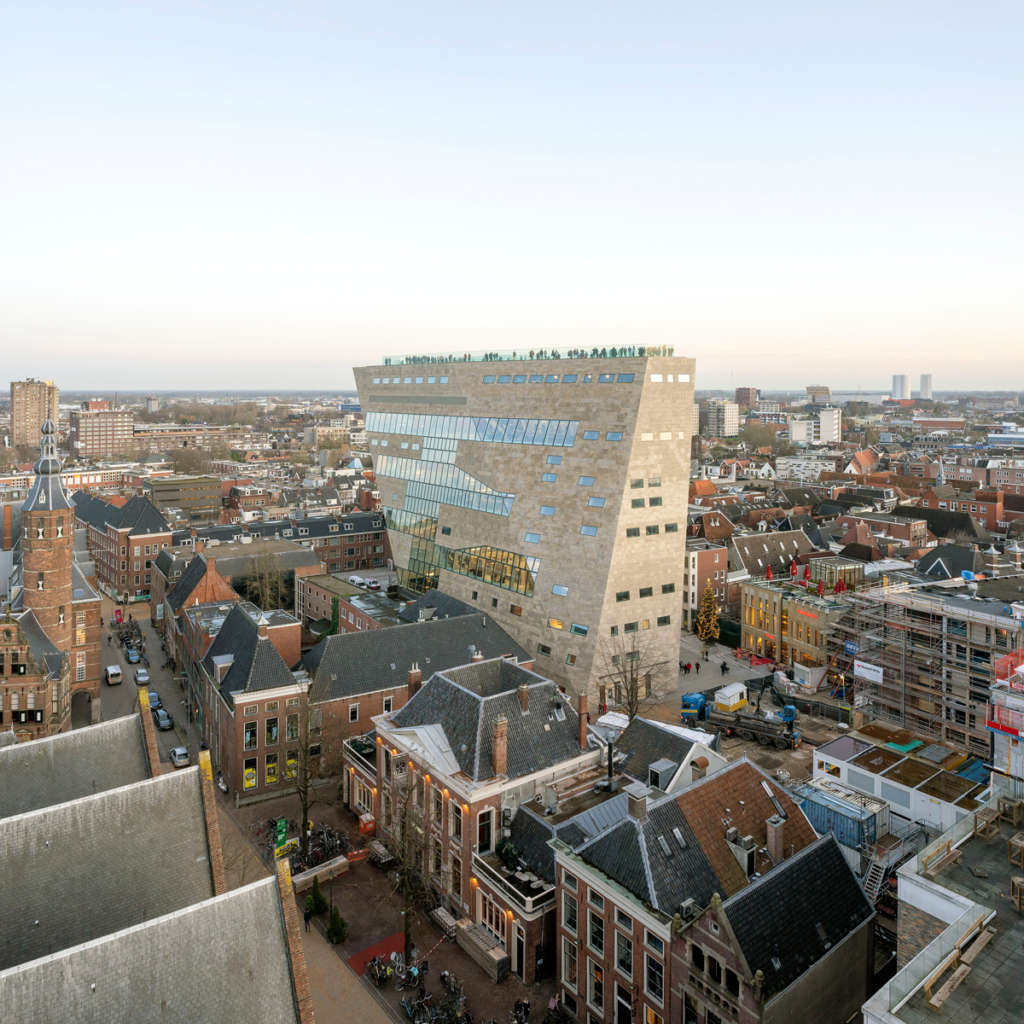
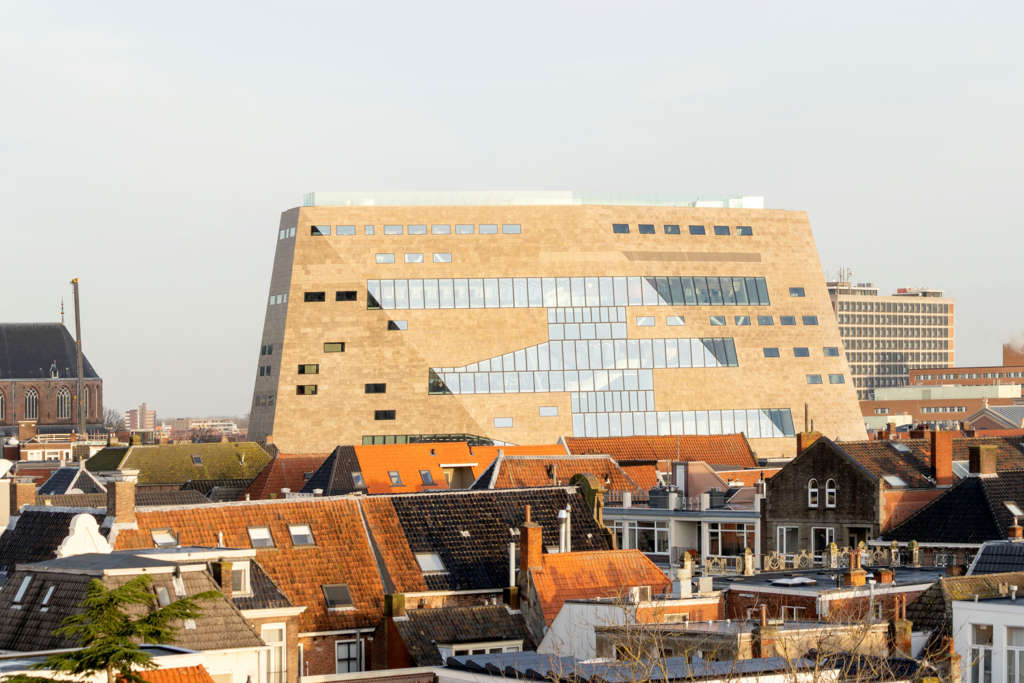

NL Architects&ABT © Marcel van der Burg 
NL Architects&ABT © Marcel van der Burg
The building is designed as a single clear volume to express the desire for synergy, to strengthen the shared ambition to combine different facilities into one new compound. A series of careful cuts nails the building on its site and generates a multitude of different appearances.
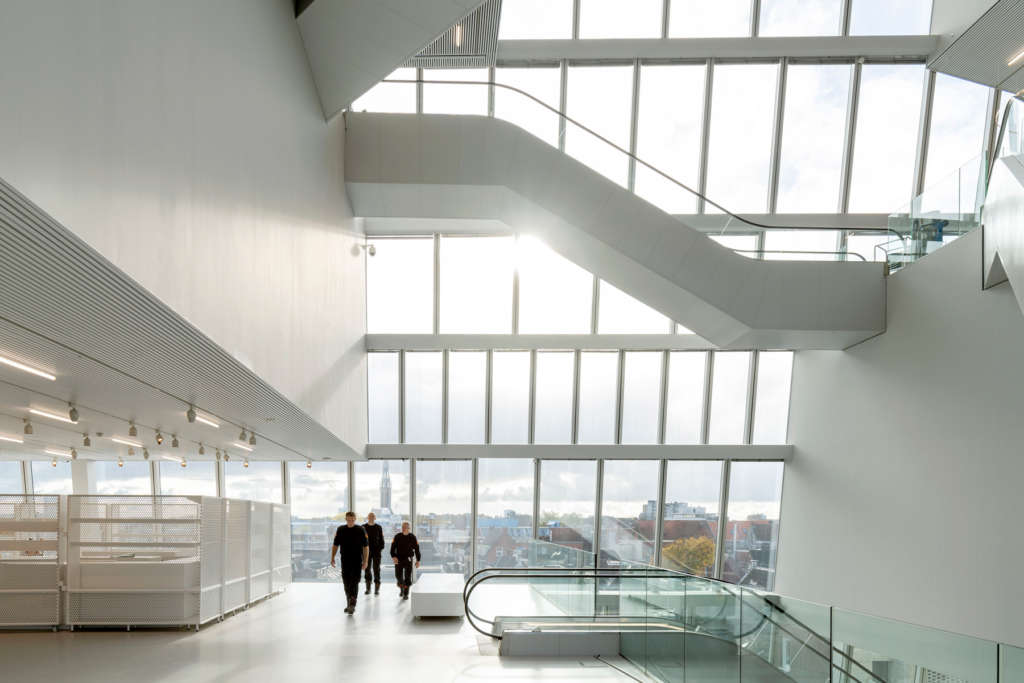

NL Architects&ABT © Marcel van der Burg 
NL Architects&ABT © Marcel van der Burg
Forum Groningen features an exceptional central space, an innovative atrium that with its horizontal ‘tentacles’ forms the pumping heart of the venue. The void works as a spatial interface that binds all functions, movie theatre, book collection, expo, auditorium, and as such hopes to catalyze the exchange of knowledge and ideas.
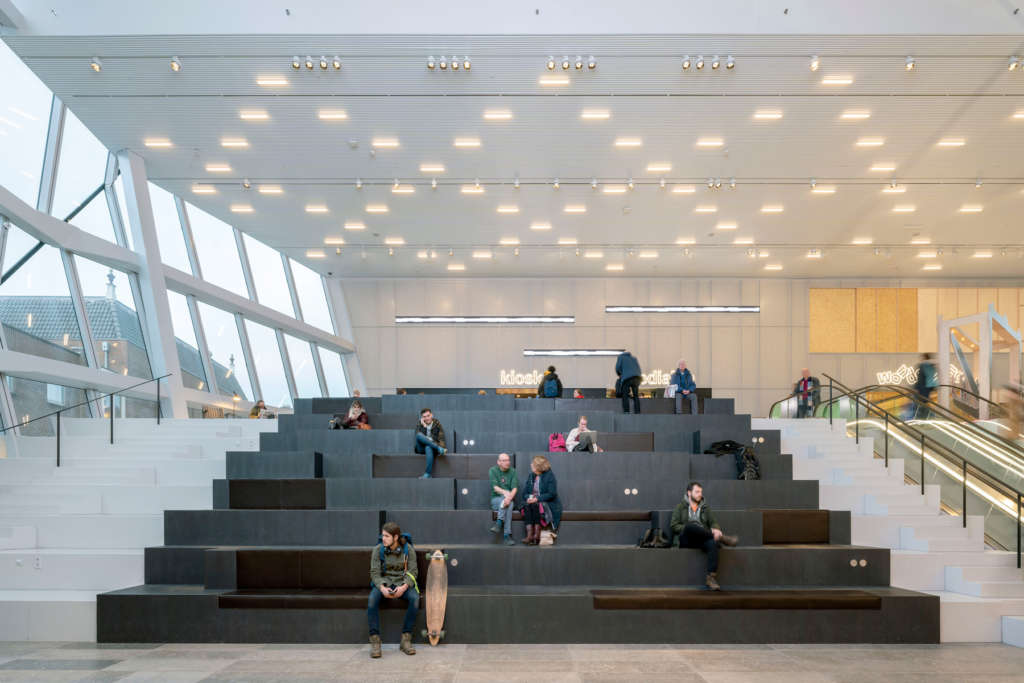
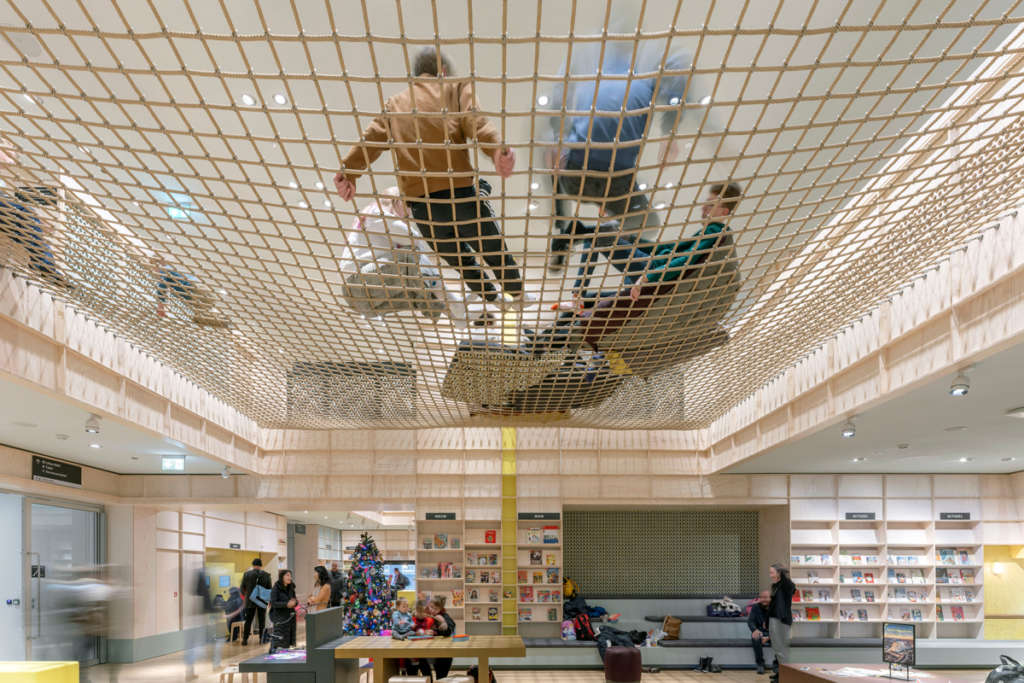
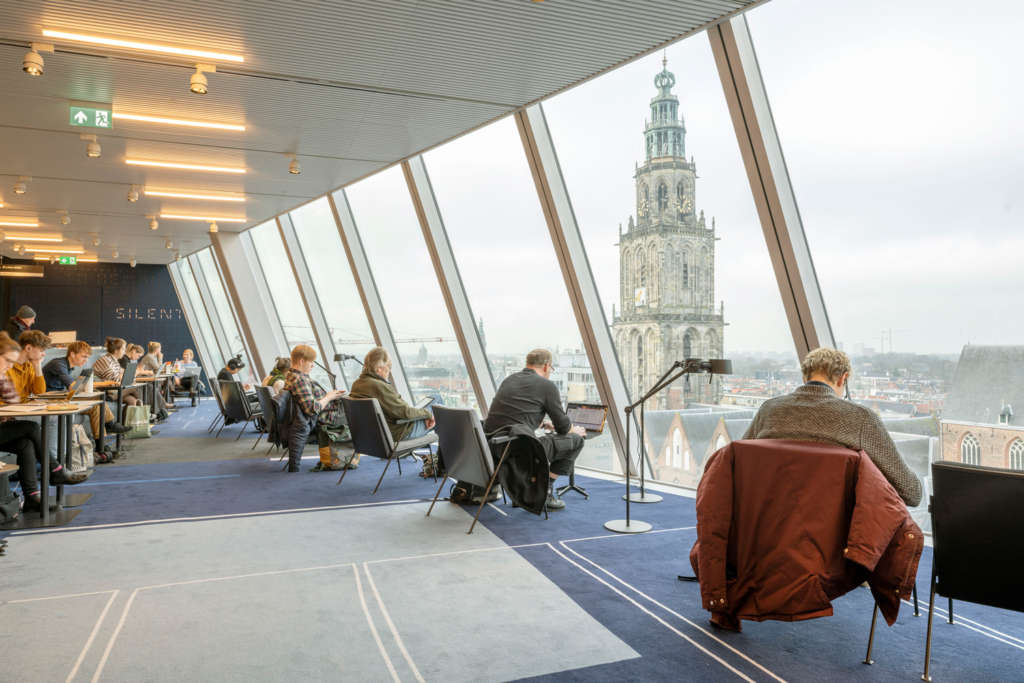
A series of stacked ‘squares’ emerges that can be experienced as the continuation of the network of open spaces in the city of Groningen. The vertical squares are publicly accessible and provide entry to the ticketable activities. The specific layout offers continuously changing perspectives on the surrounding city and culminates in the
roof terrace, a viewing platform and outdoor theater.
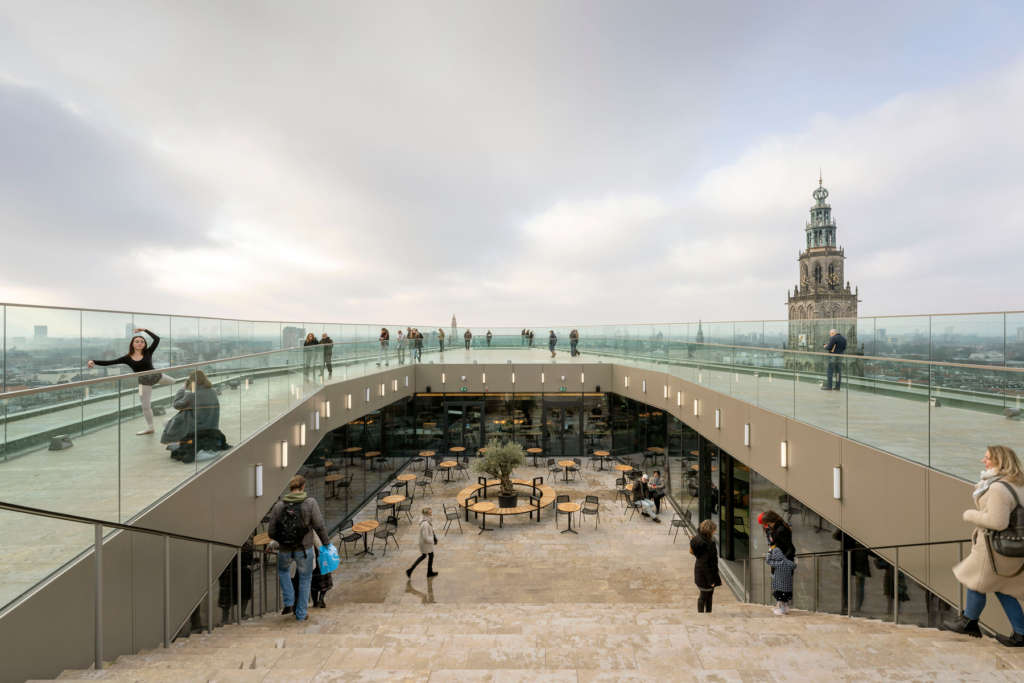
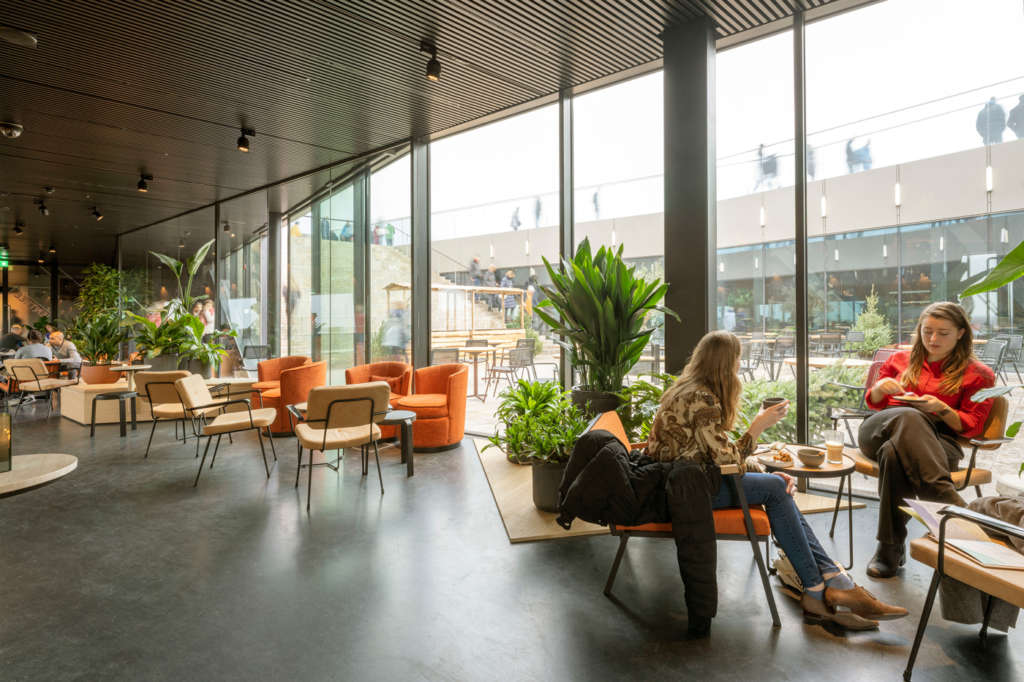
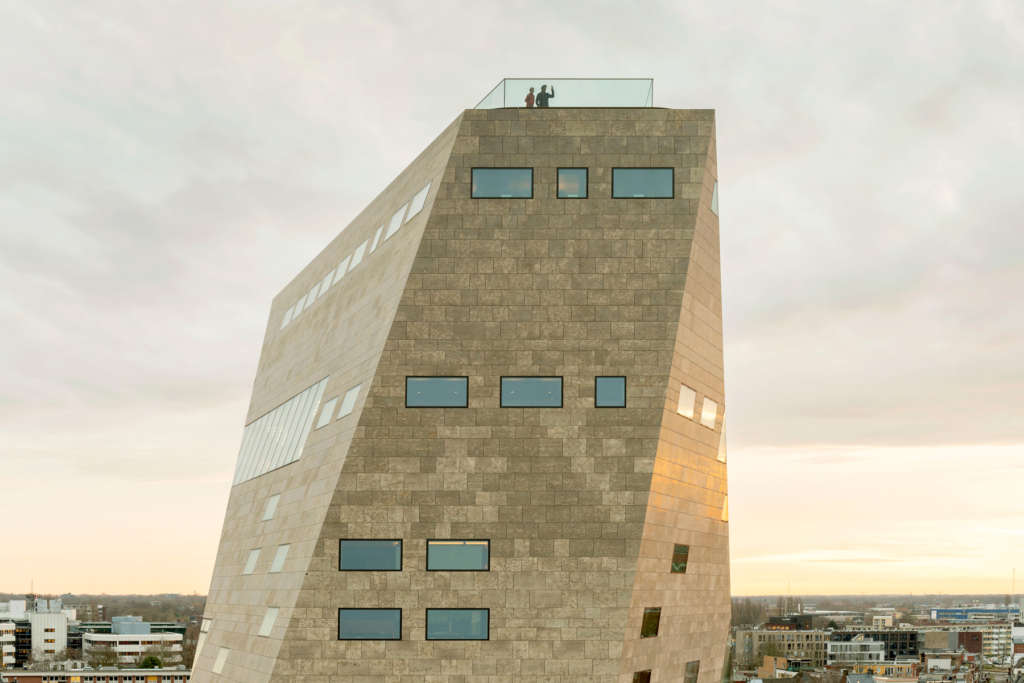
Forum Groningen has been engineered “to accommodate finding not searching”. The design stimulates exploration. It hopes to catalyze the desire to wander, to ‘browse’ endlessly through a staggering interior landscape.
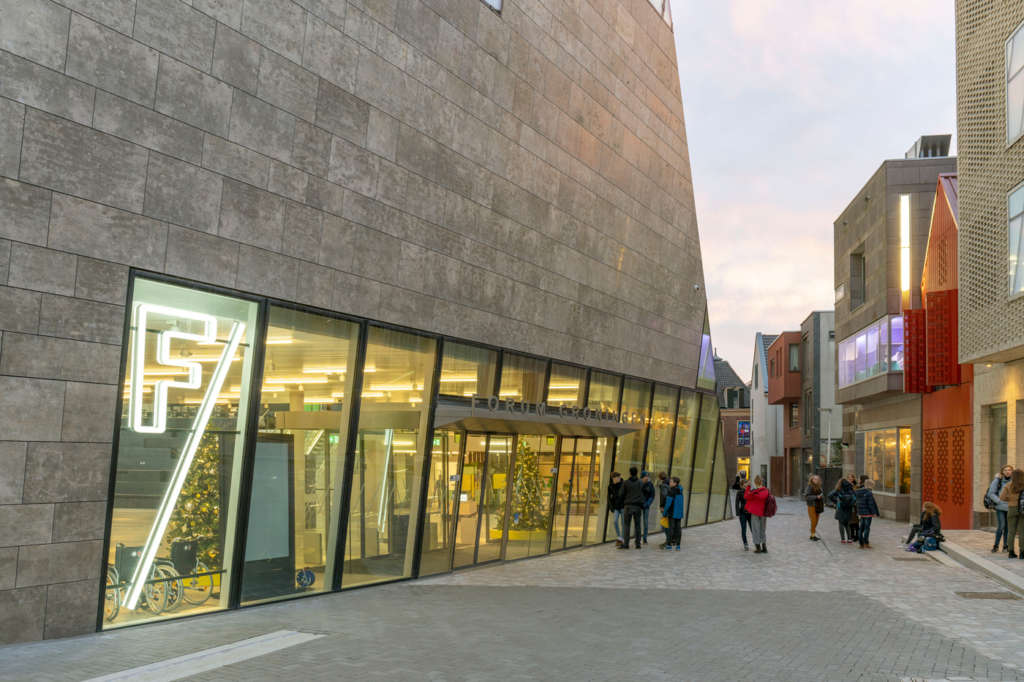

NL Architects&ABT © Marcel van der Burg 
NL Architects&ABT © Marcel van der Burg
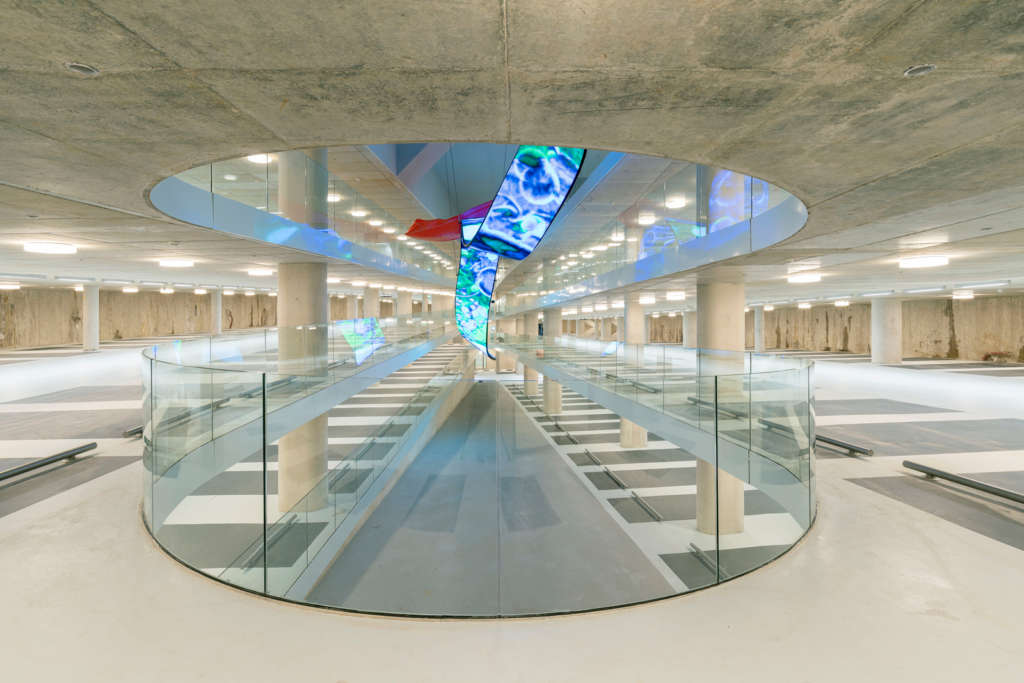
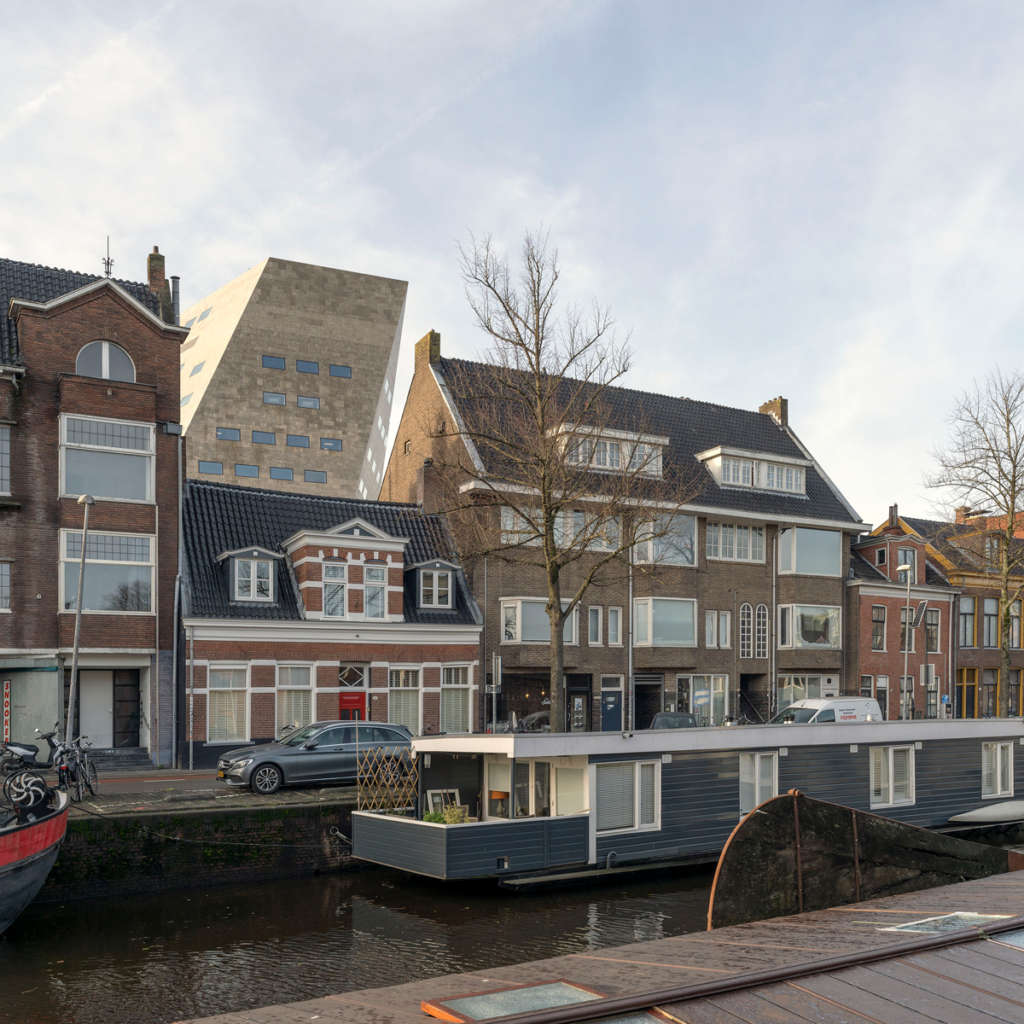
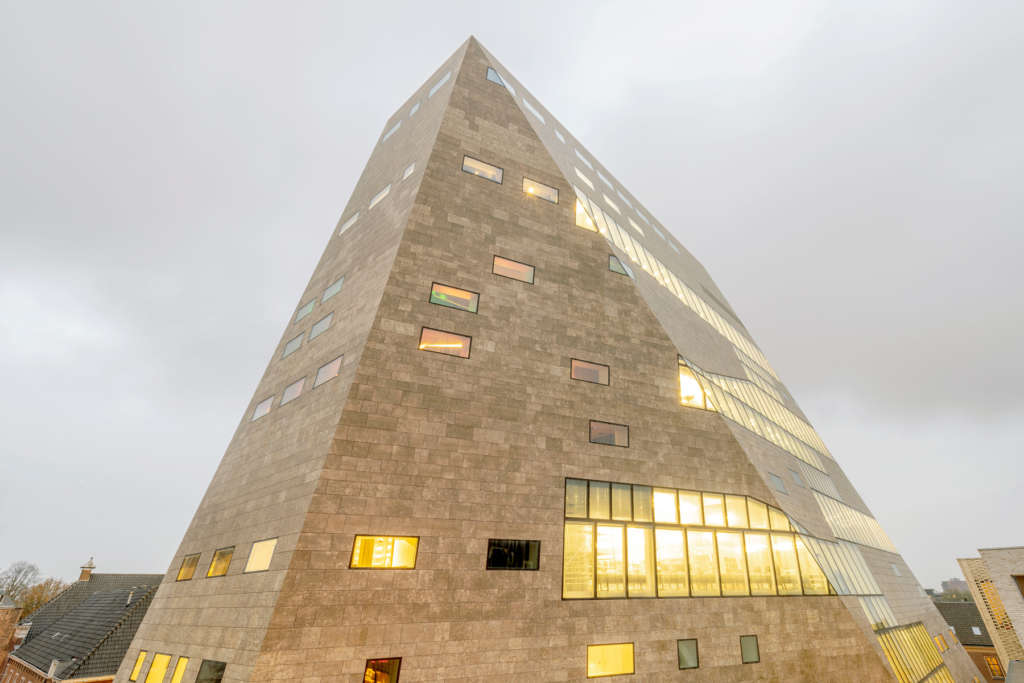
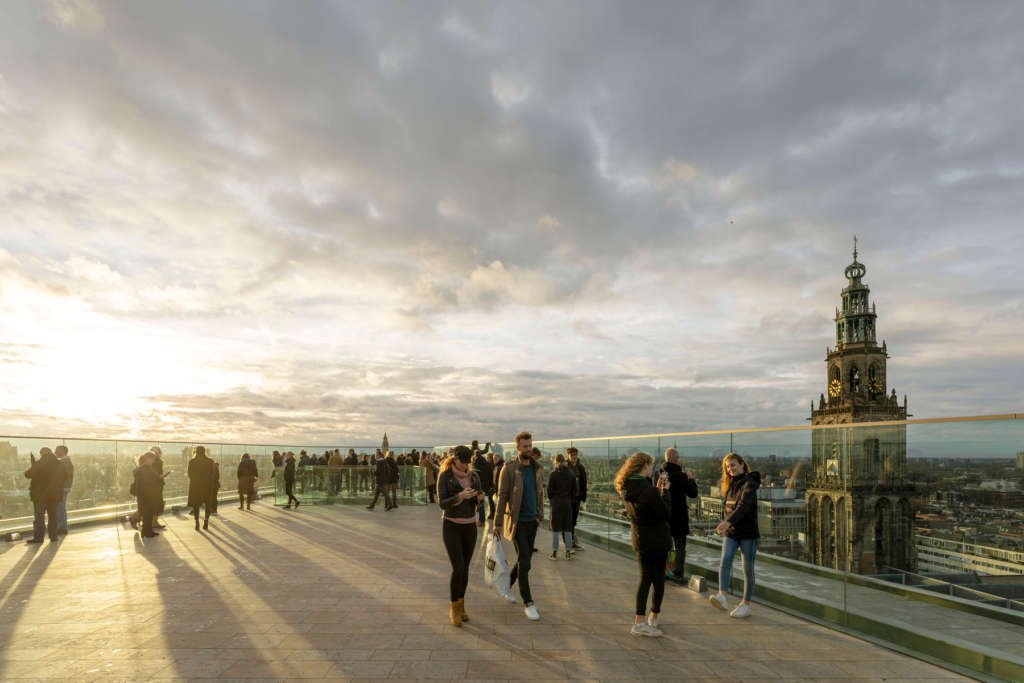
Project Credits & Details
Project title: Forum Groningen
Client: Municipality of Groningen
Delegated client: TwynstraGudde
Location: Groningen, The Netherlands
Size: 17,000 m2 +10,000 m2 parking area
Design: 2006 (Competition, 1st prize)
Completion: 2019
Architect: NL Architects with ABT Engineering
Design Team: (NL Architects) Pieter Bannenberg, Kamiel Klaasse, Walter van Dijk, Thijs van Bijsterveldt, Florent Le Corre, Sören Grünert, Iwan Hameleers, Sybren Hoek, Kirsten Hüsig, Mathieu Landelle, Zhongnan Lao, Barbara Luns, Gert Jan Machiels, Sarah Möller, Gerbrand van Oostveen, Giulia Pastore, Guus Peters, Jose Ramon Vives, Laura Riaño Lopez, Arne van Wees, Zofia Wojdyga, Gen Yamamoto with Christian Asbo, Nicolo Bertino, Jonathan Cottereau, Marten Dashorst, Rebecca Eng, Antoine van Erp, Tan Gaofei, Sylvie Hagens, Britta Harnacke, Jana Heidacker, Sergio Hernandez Benta, Johannes Hübner, Yuseke Iwata, Cho Junghwa, Linda Kronmüller, Jakub Kupikowski, Katarina Labathova, Ana Lagoa Pereira Gomes, Qian Lan, Justine Lemesre, Amadeo Linke, Fabian Lutter, Rune Madsen, Phil Mallysh, José Maria Matteo Torres, Victoria Meniakina, Shuichiro Mitomo, Solène Muscato, Lea Olsson, Pauline Rabjeau, Thomas Scherzer, Michael Schoner, Martijn Stoffels, Jasper Schuttert, Bartek Tromczynski, Carmen Valtierra, Elisa Ventura, Benedict Völkel, Vittoria Volpi, Murk Wymenga, Qili Yang, Yena Young, Alessandro Zanini.
Architectural Engineering: ABT with NL Architects
Interior Design: NL Architects i.c.w.: deMunnik-deJong-Steinhauser, &Prast&Hooft, Tank, Northern Light.
Building Engineer (incl Geotechnical): ABT
Structural Engineer: ABT
Building costs: ABT
Building Physics, Acoustics and Safety: DGMR
Technical Installations: Huisman en van Muijen HVM
Acoustics: Peutz
Contractor: BAM
Seismic engineering: ABT i.c.w. BORG & BAM Advies & Engineering
Art in Parking: Nicky Assmann










