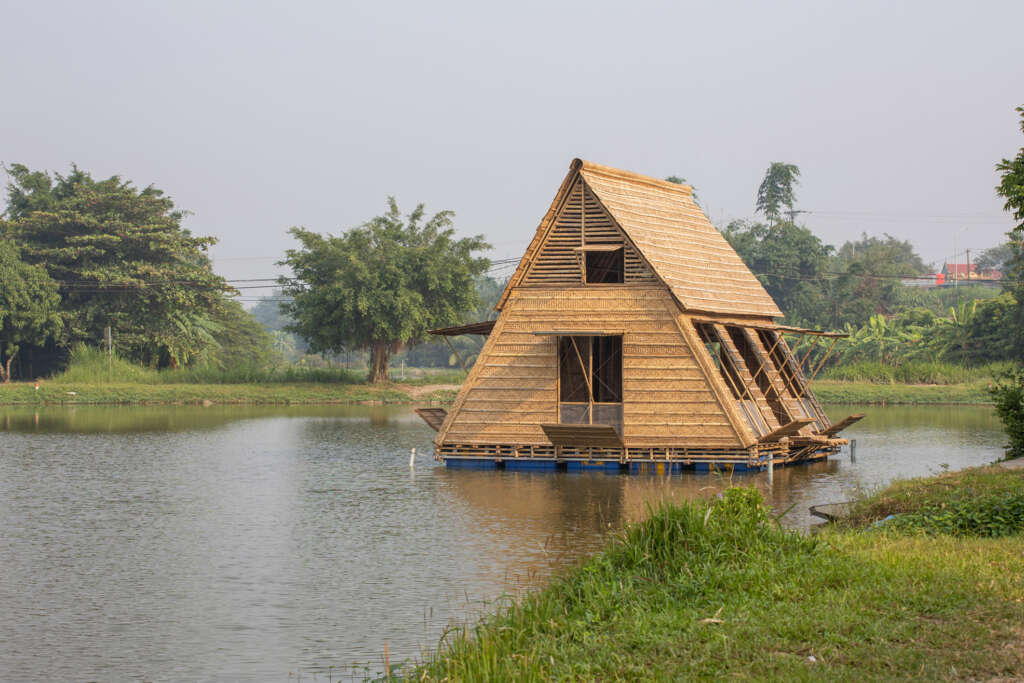
Floating Bamboo House (FB House)
Architect: H&P Architects
Location: Hanoi, Vietnam
Type: House
Year: 2023
Photographs: Le Minh Hoang
The following description is courtesy of the architects. Floating Bamboo House is a housing model for Vietnamese locals whose livelihoods are river-based, especially those in the Mekong Delta. It is a new type of three-compartment house made of solid cored bamboo (diameter d = 3-4.5cm, 3m and 6m long) which are joined together simply with latches and ties. The house is covered (outside) and partitioned (inside) with light materials (compressed weaved bamboo sheets, leaves, corrugated iron, bamboo screens, etc.) and has a large roof to collect rainwater and harness solar energy. The door systems that can open and close flexibly helps make the house sturdy enough in adverse weather events, while creating a typical identity – like flowers amidst floating waters.
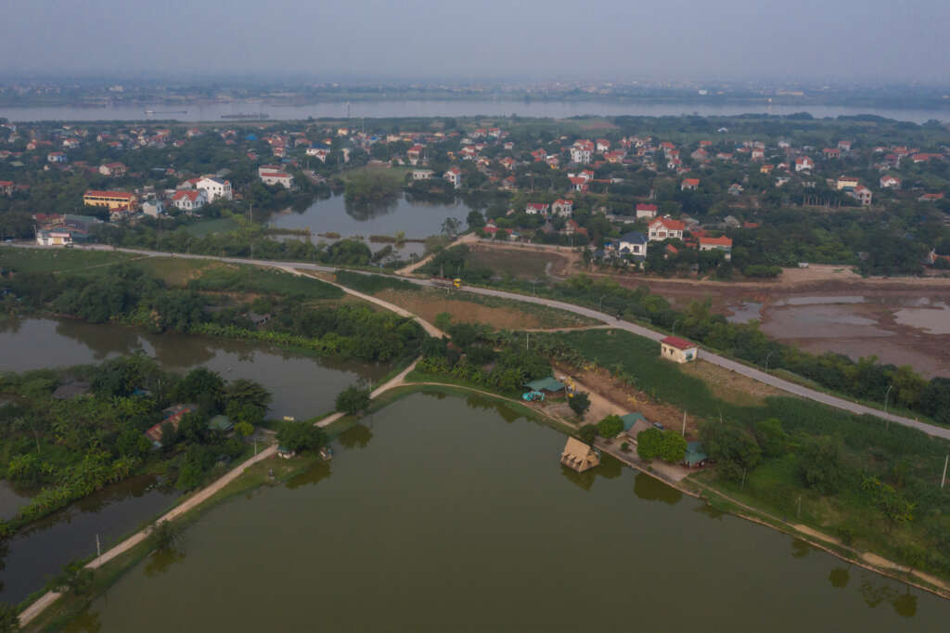
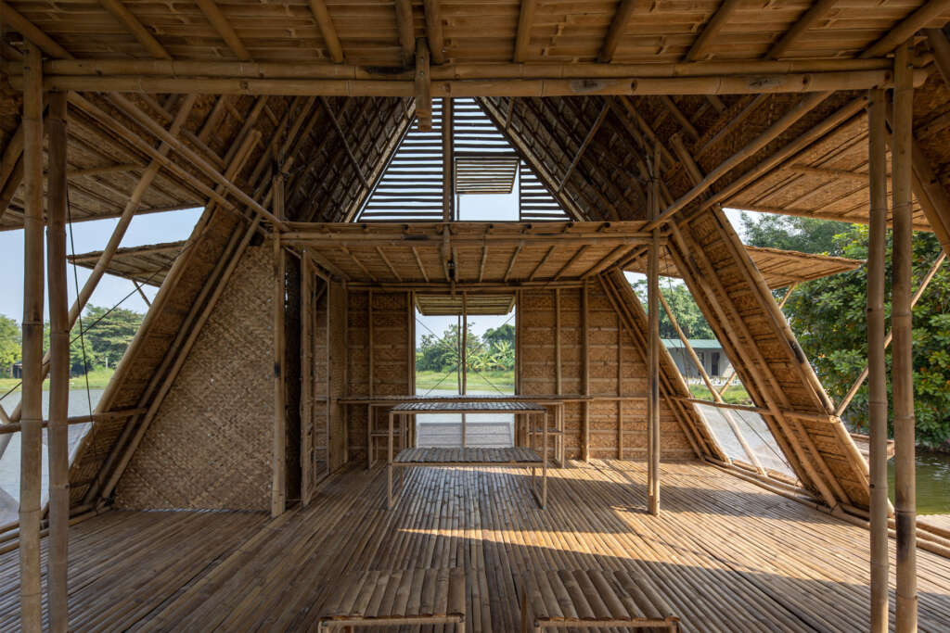
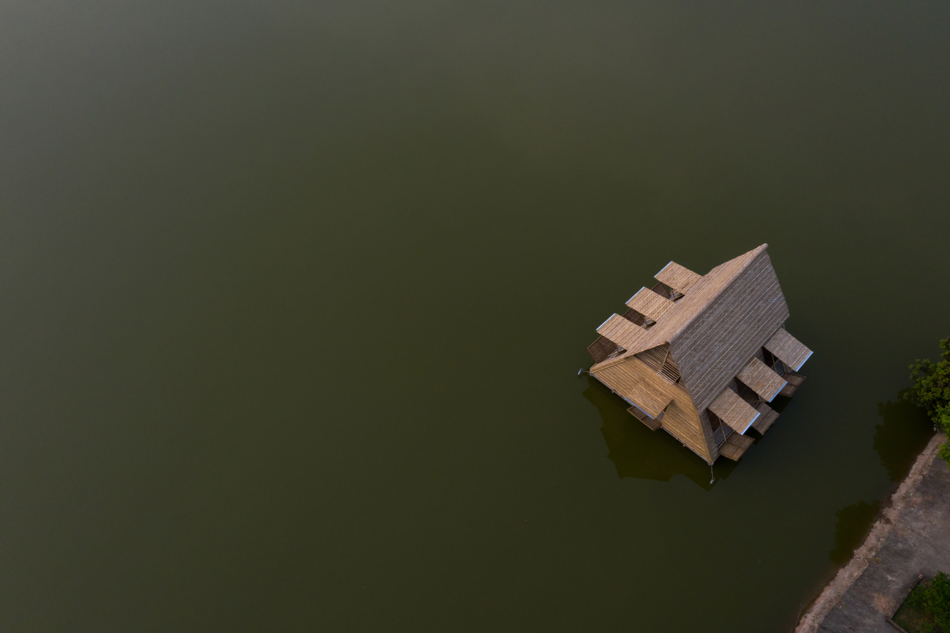
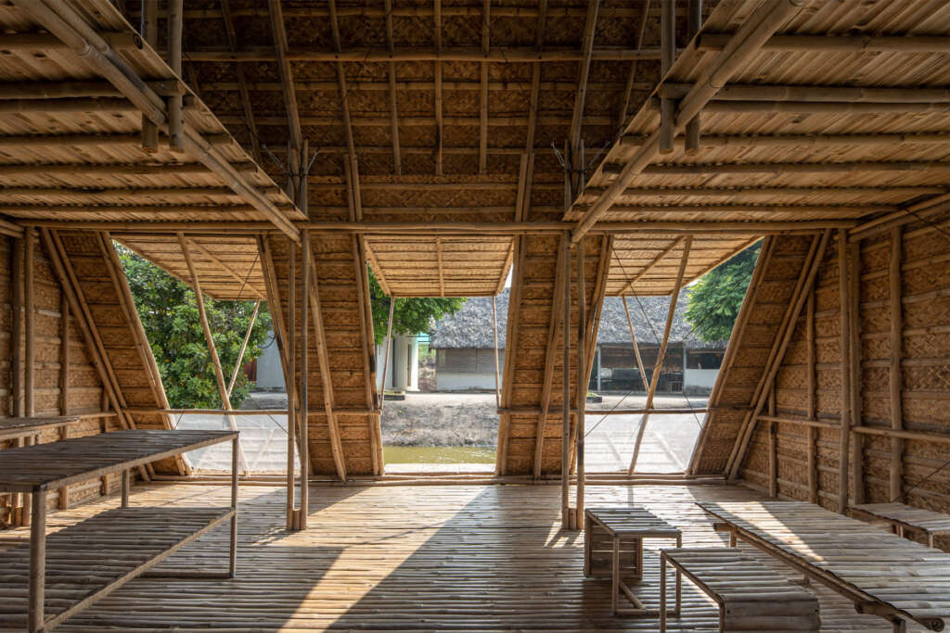
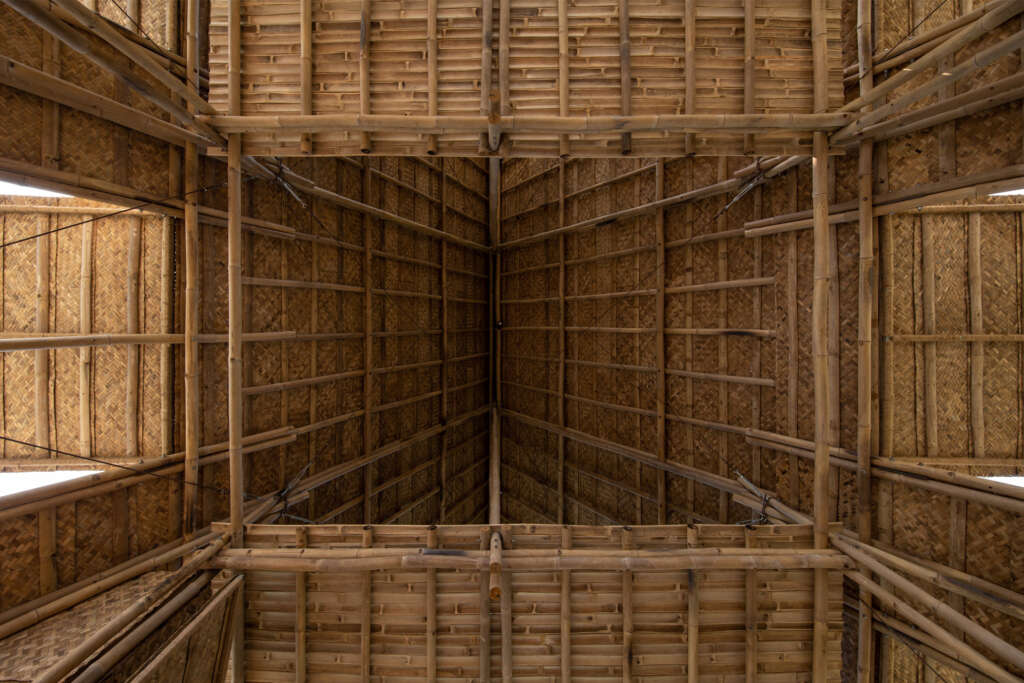
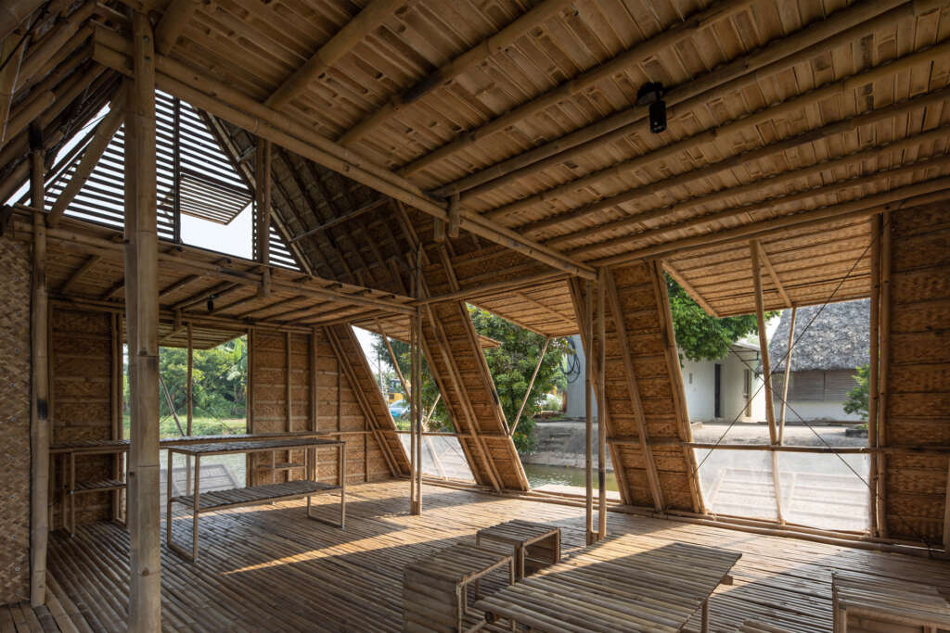
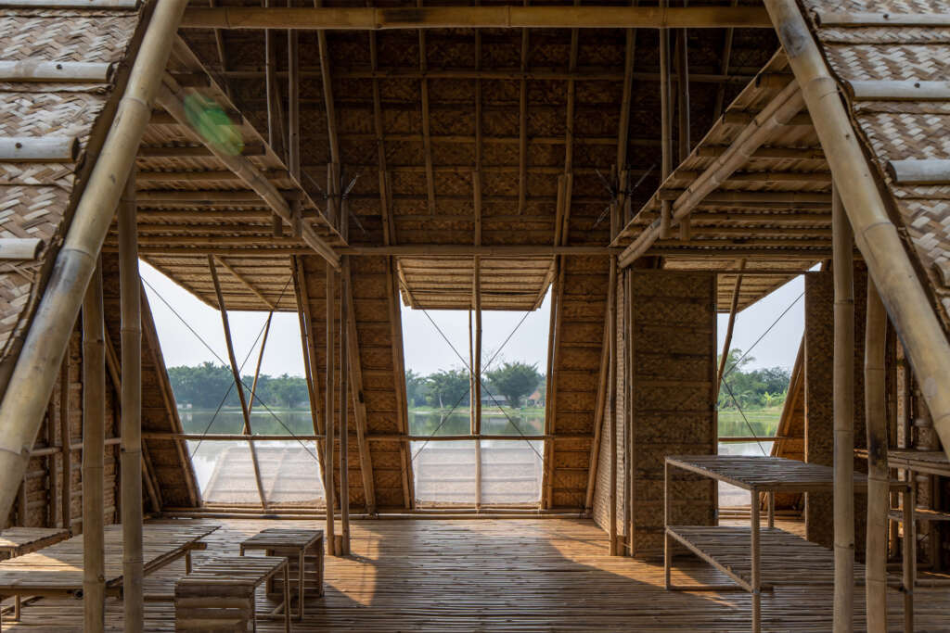
The FB House can maintain floated on water thanks to its plastic drum systems tied to the floor beneath. In the centre of the house are freshwater storage tanks and septic tanks. It has a square ground (6m x 6m) with two levels which can be extended to increase the area of use. When the second floor panels are removed, the house becomes much more spacious (functioning as a communal house, a classroom, or a library, etc.), a reminiscence of the Rông house, Đình pavilion – long lasting typical places of Vietnamese people. In the future, a peaceful floating agglomeration of various residential groupings is expected to take shape when a large number of FB Houses are connected with each other by floating playing grounds, vegetable-growing rafts, fish-raising areas, etc.
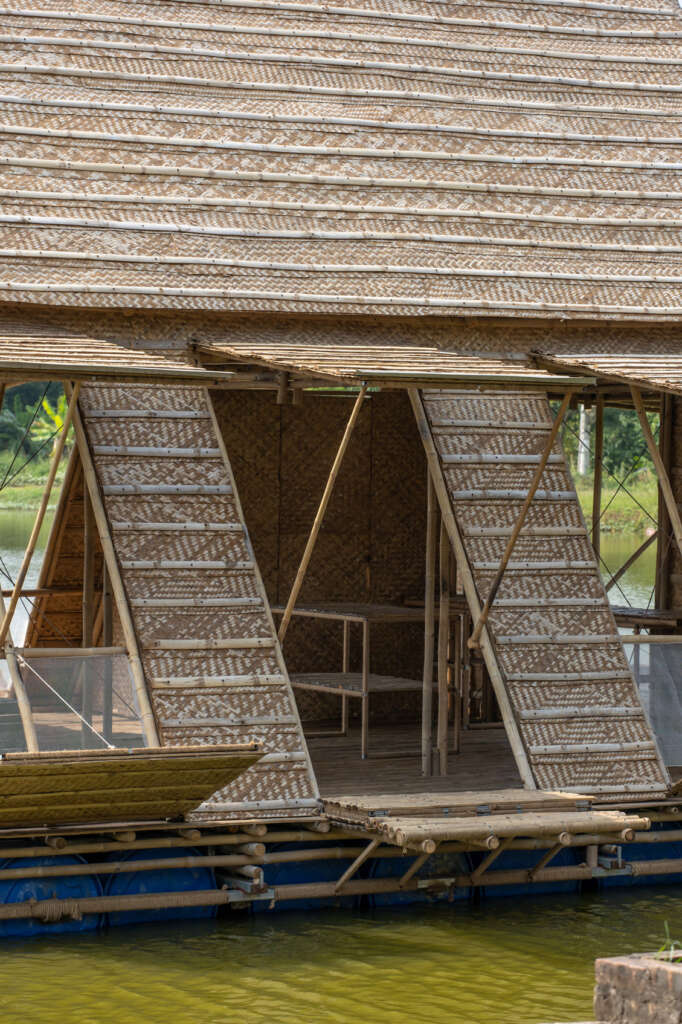
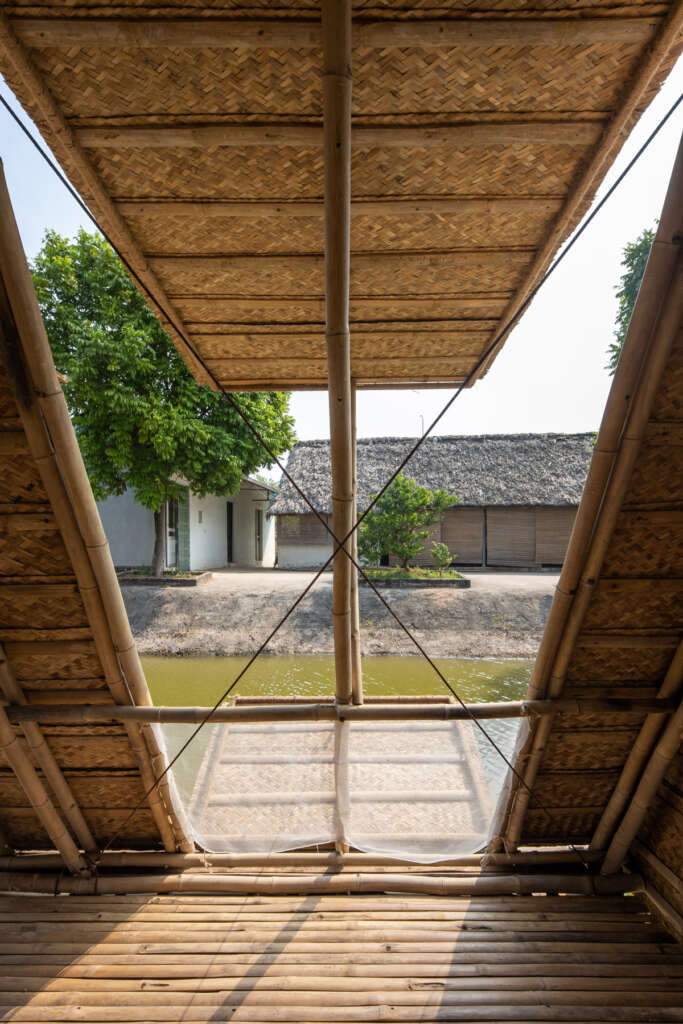
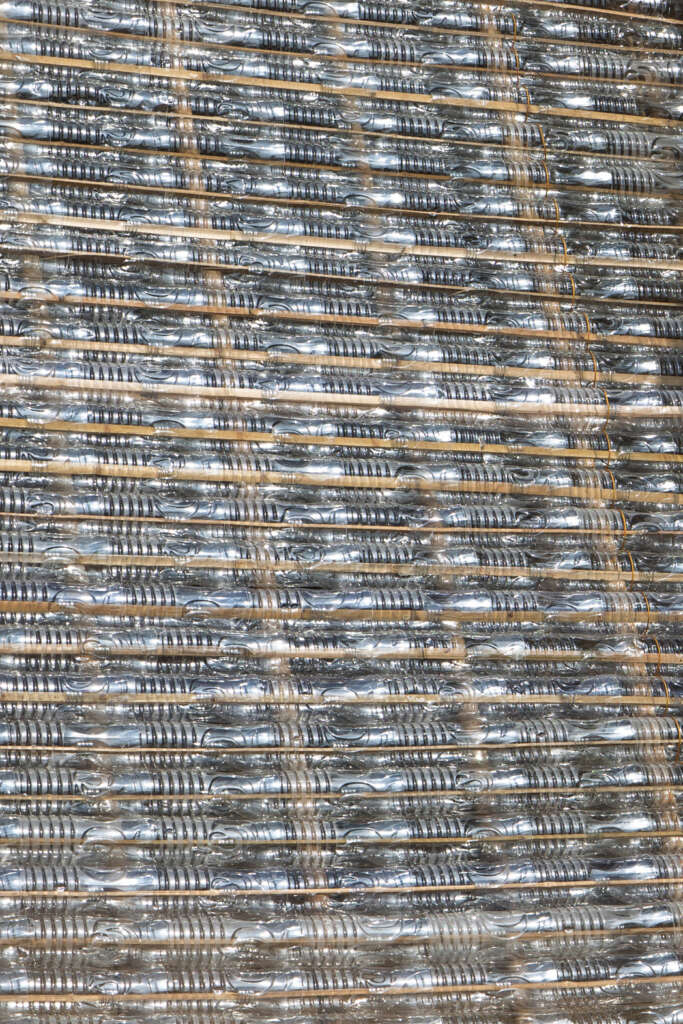
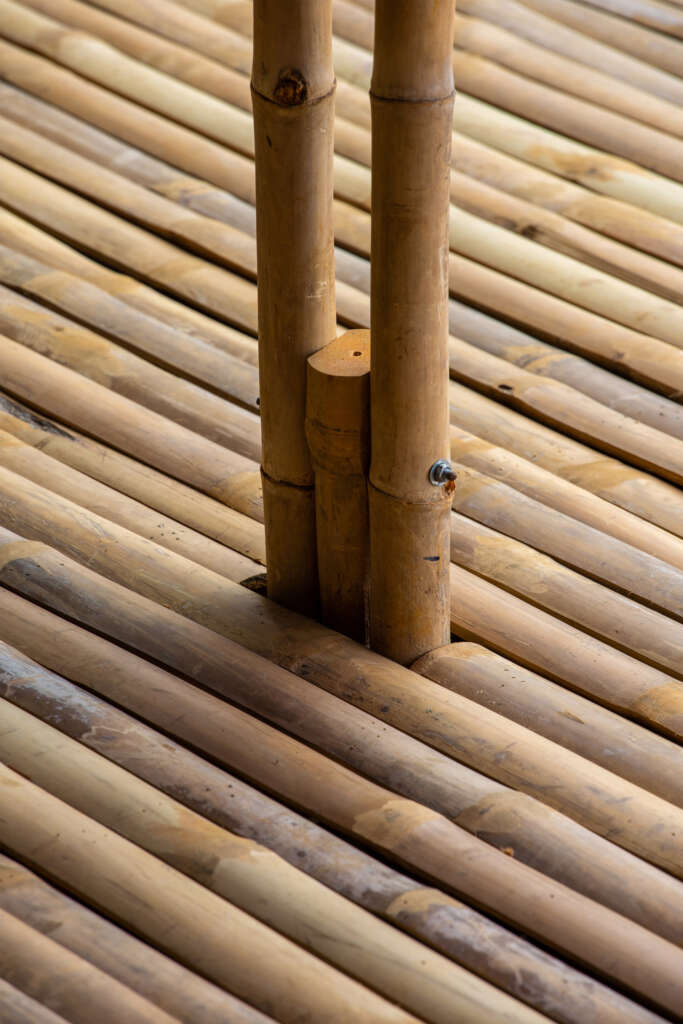
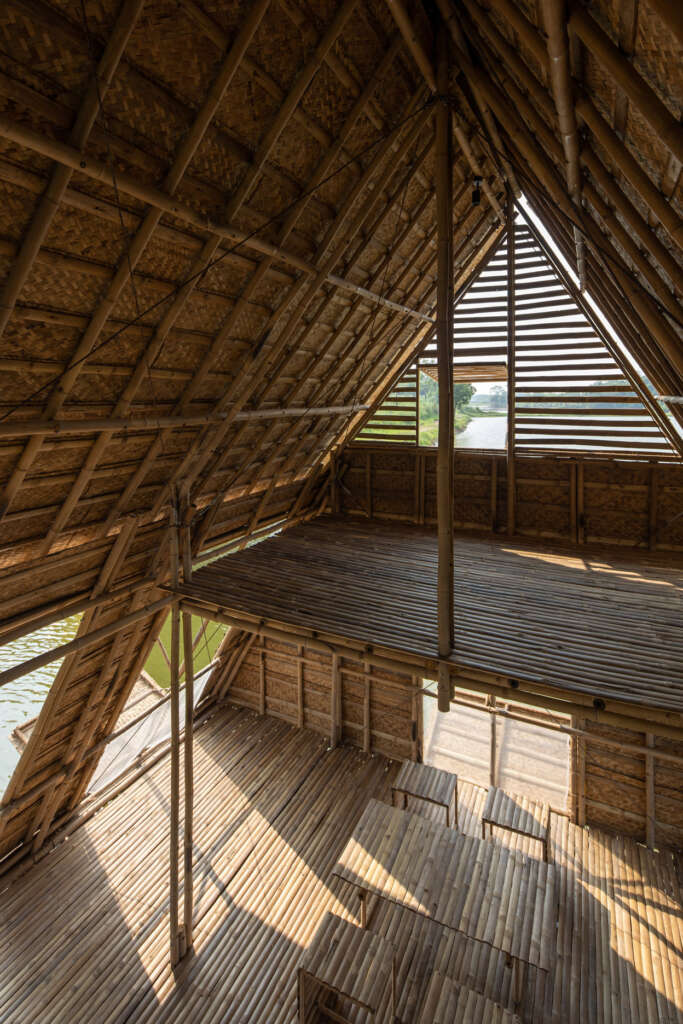
Vietnam is one of the hardest-hit countries in the world by climate change. As forecast, 47 percent of the Mekong Delta area and 13 percent of the Red River Delta area will be submerged by the sea level rise of 1 meter, directly affecting from 20 to 30 million people. In this context, FB House is believed to provide a useful alternative for millions of poor households to, as soon as possible, create a stable and safe accommodation themselves, and adapt to the worst scenario of responding to climate change.
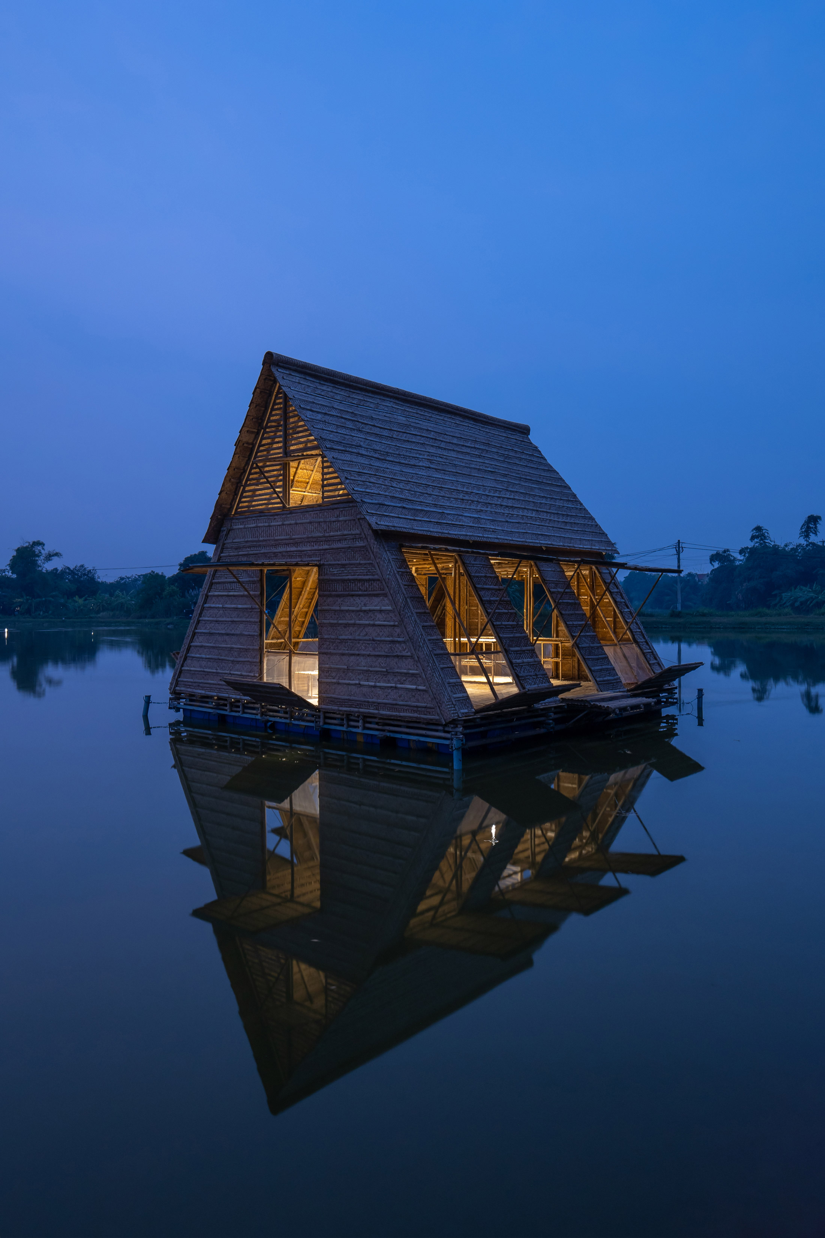
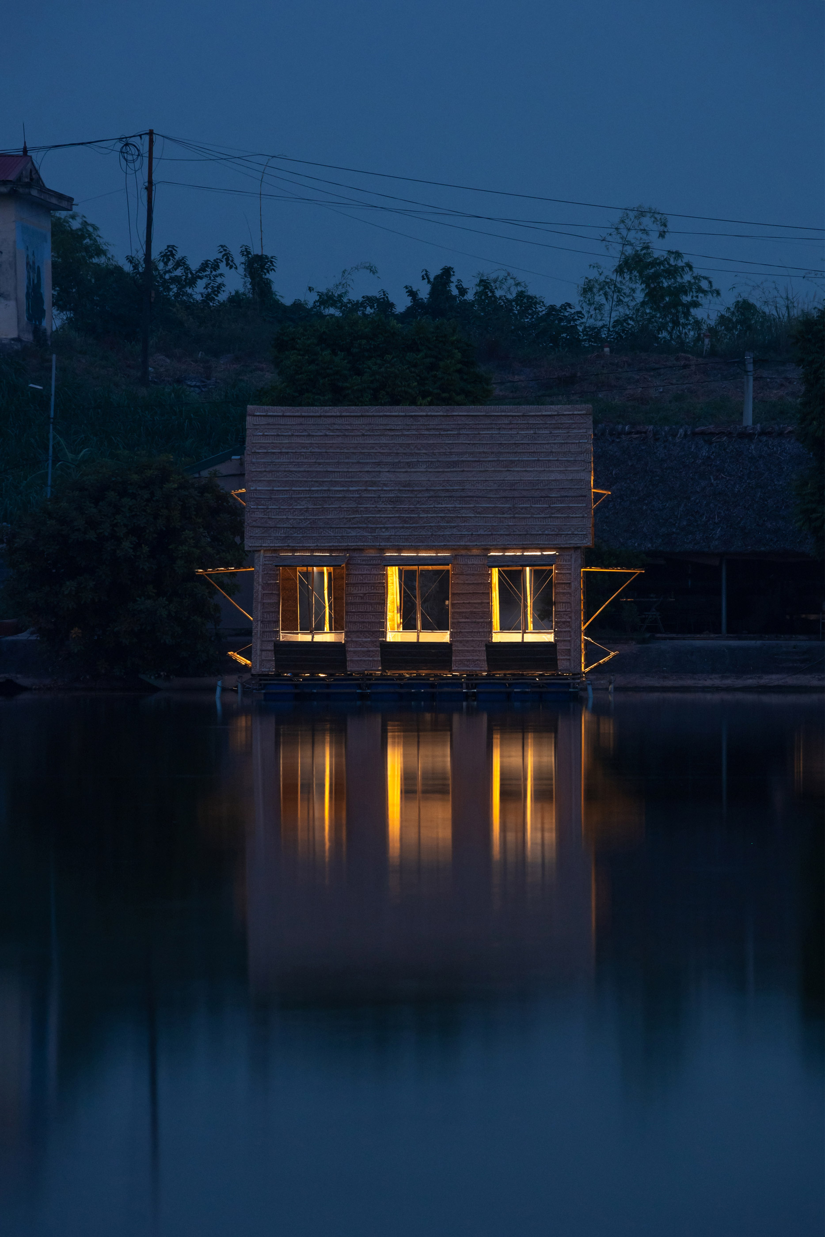
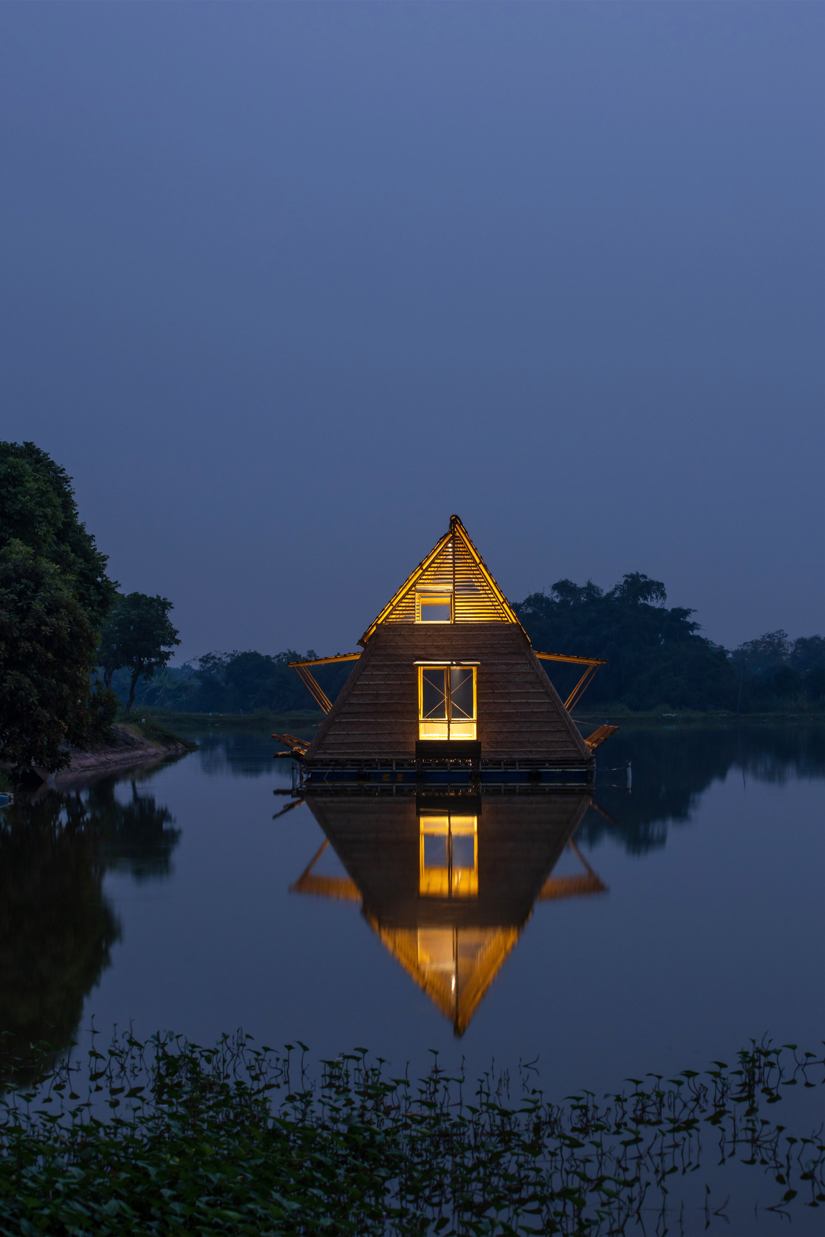
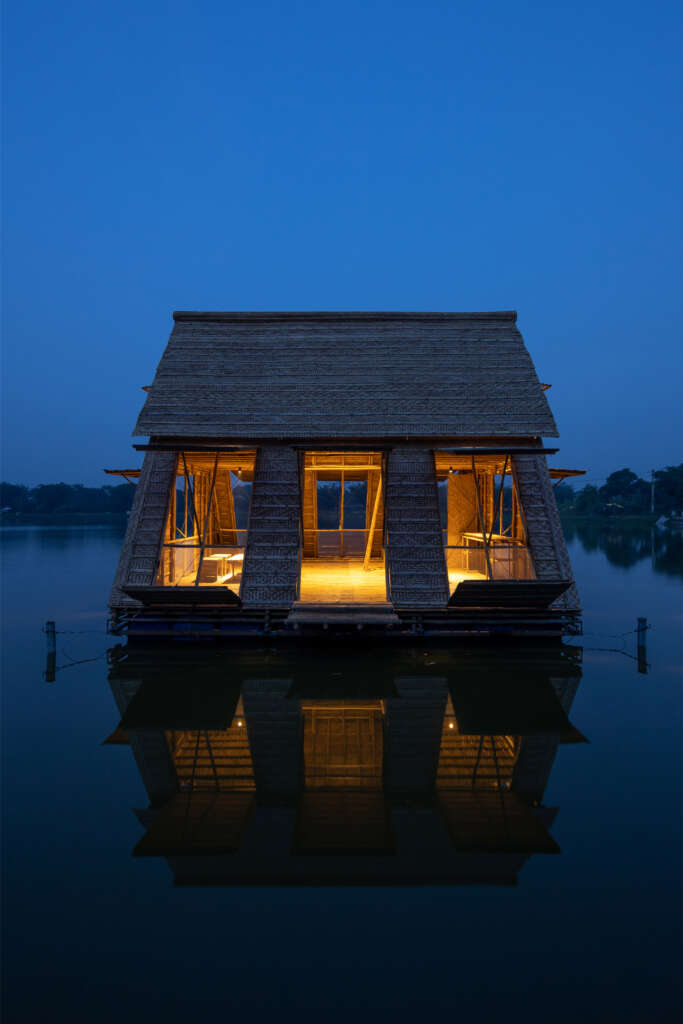
Project Details
- Architect: H&P Architects
- Team: Doan Thanh Ha, Vu Minh Dien, Pham Hong Son, Nguyen Hai Hue, Nguyen Tuan Hai, Le Duy Thanh + Students (Duong Minh Duc, Vu Ngoc Tuan, Nguyen Hung Giang).
- Location:
- [FB house]: Phu Cat, Quoc Oai, Hanoi, Vietnam (The Cloud Walkers exhibition at the Leeum Museum of Art, Seoul, Korea)
- [FB house 2]: Hong Thai, Phu Xuyen, Hanoi, Vietnam
- Architectural adviser: Dr. Nguyen Tri Thanh
- Sponsor:
- [FB house]: Samsung Foundation of Culture
- [FB house 2]: Architecture & Social Responsibility Foundation (ASR Foundation)
- Total floor area: 36 m2[FB house] & 48m2[FB house 2]
- Completion date: June 2022 [FB house] & Oct 2022 [FB house 2]
- Main materials: Bamboo, compressed weaved bamboo sheets, guot grasses, plastic bottles (reuse)
- Photographer: Le Minh Hoang




