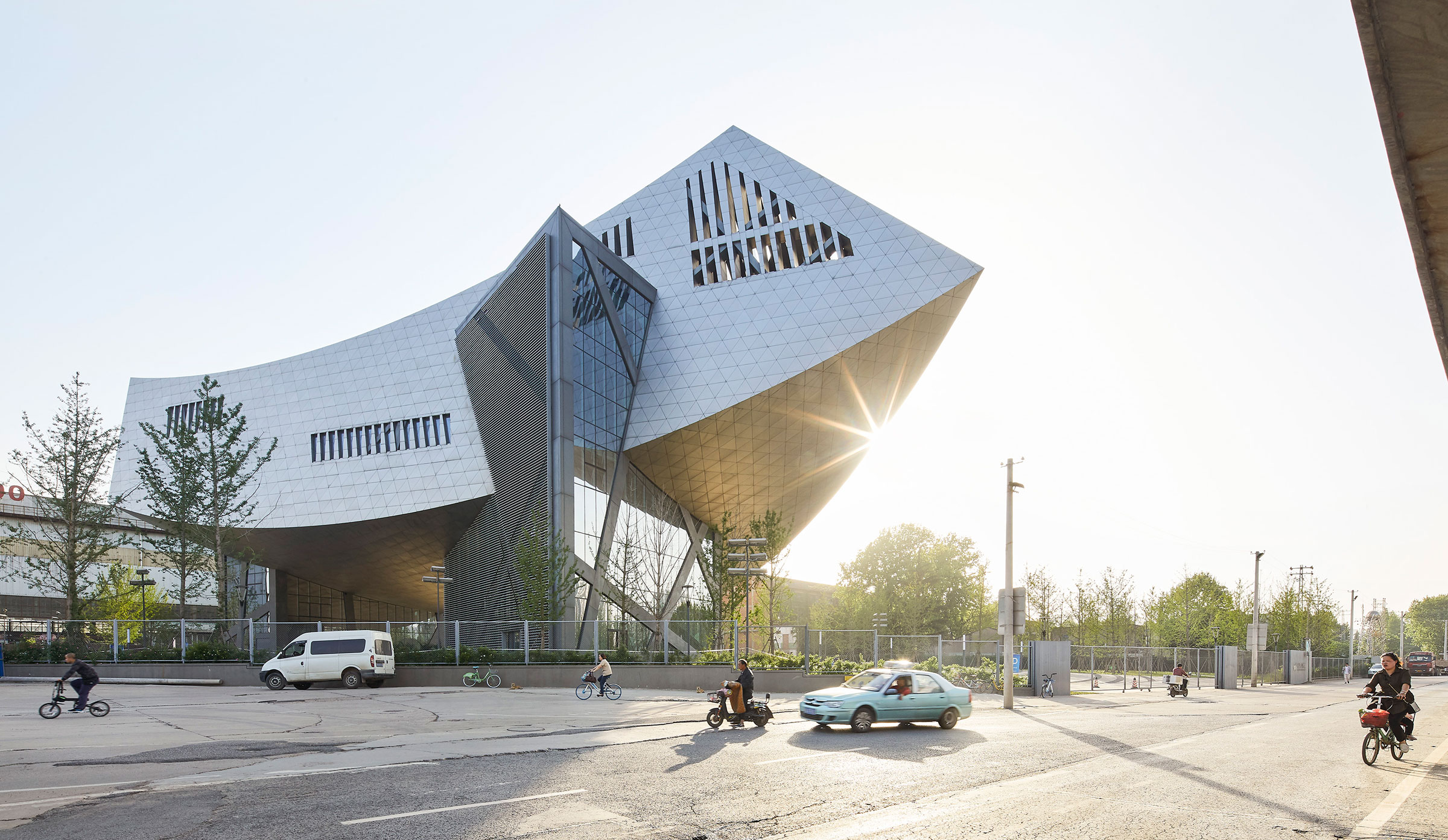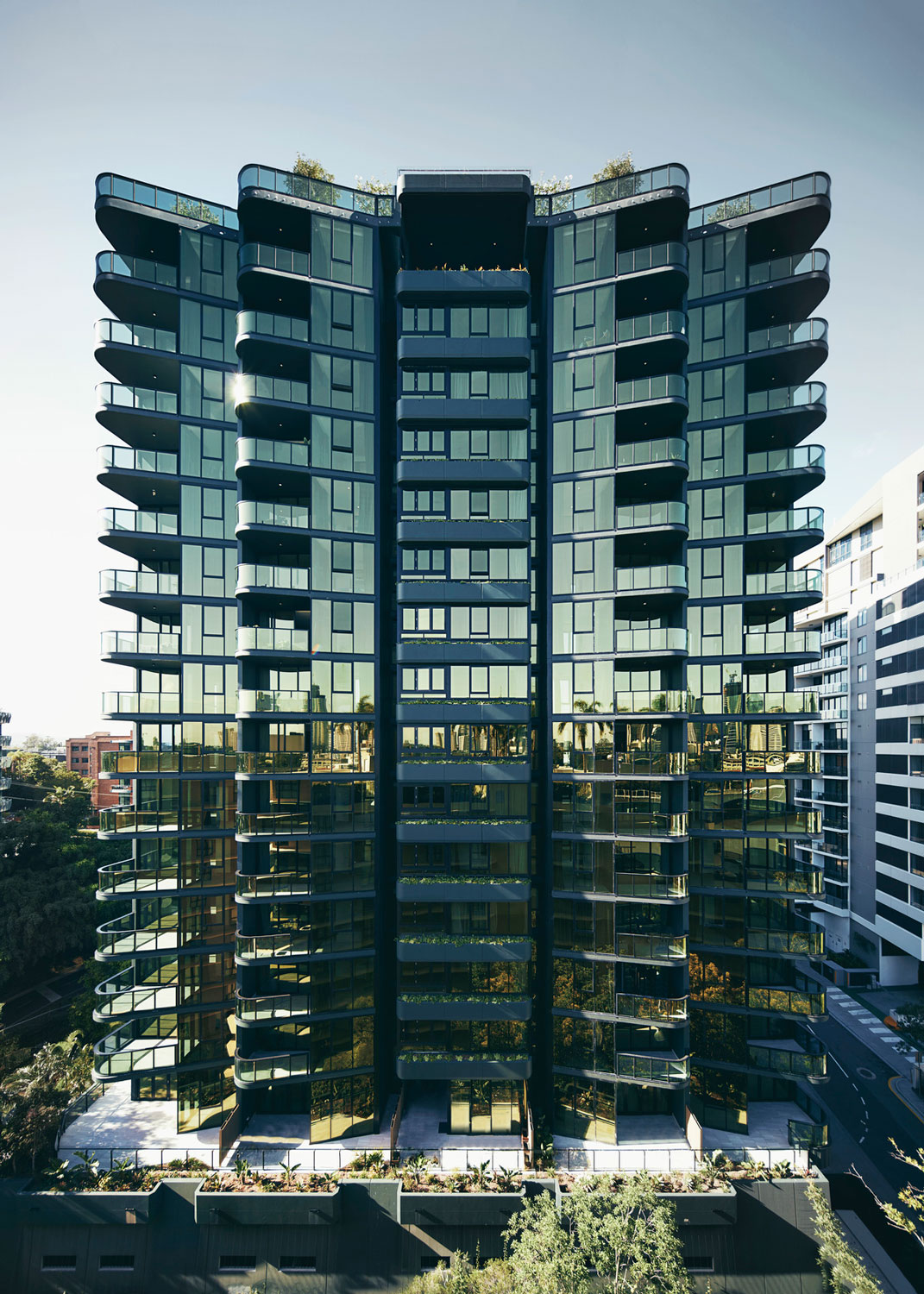Rotterdam, The Netherlands
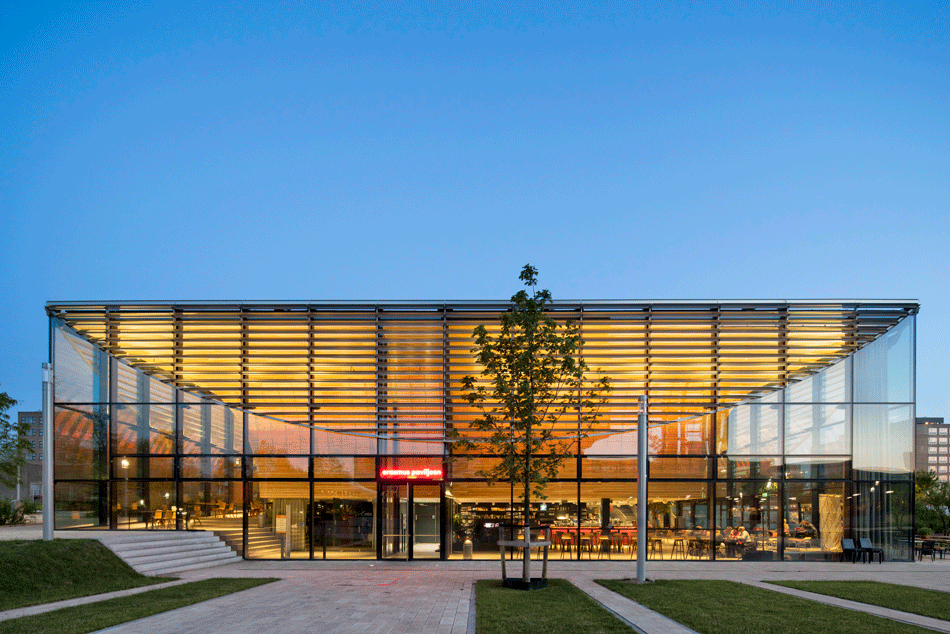
The following description is courtesy of Powerhouse Company.
The Erasmus University Rotterdam Student Centre was commissioned as part of an ambitious masterplan to introduce a new social corridor through the university. Designed in collaboration with Dutch practice De Zwarte Hond, the pavilion forms the vibrant new hub of the campus, combining a café, restaurant, bar, study area, meeting centre and multipurpose auditorium. Completed in 2013, the pavilion appeals to students, staff and visitors alike for meeting, socialising and working.
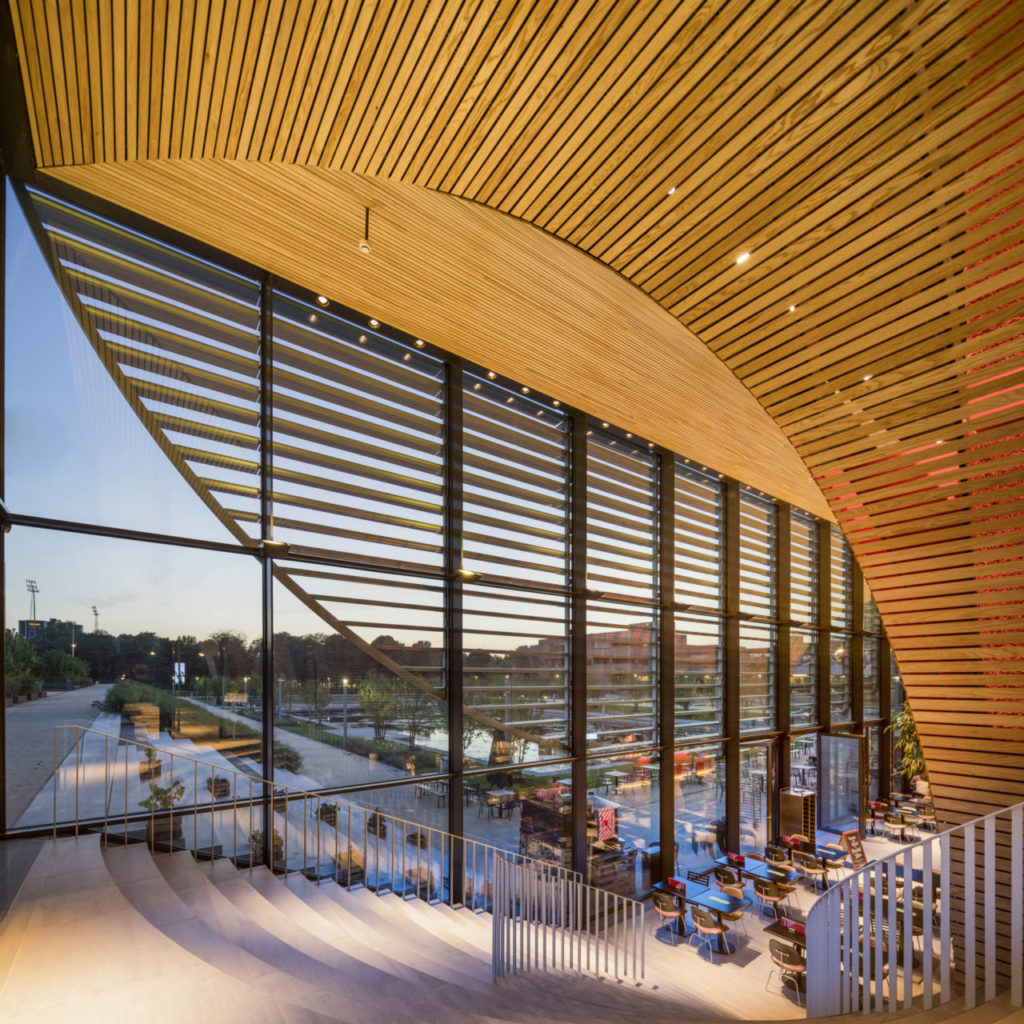
A social, public pavilion
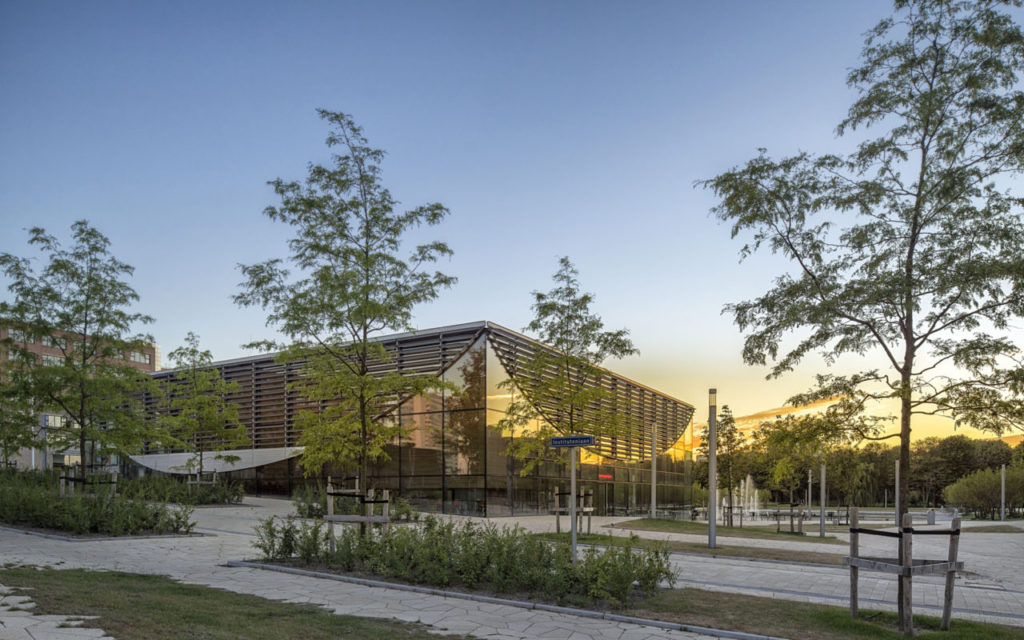
Our approach focuses on sustainability, usability and intimacy. We structured the plan as a functional logistics core surrounded by an outer public zone. A lively atmosphere with varying levels of intimacy results from a careful layering of transparencies and scales as well as from the building’s strong connection to its surroundings. As the site slopes into the pavilion, this creates a dynamic interior landscape of double-height spaces that flow along the facades. Four entrances facing the main axes and faculty buildings invite visitors to enter from different sides.
Maximising light and flexibility
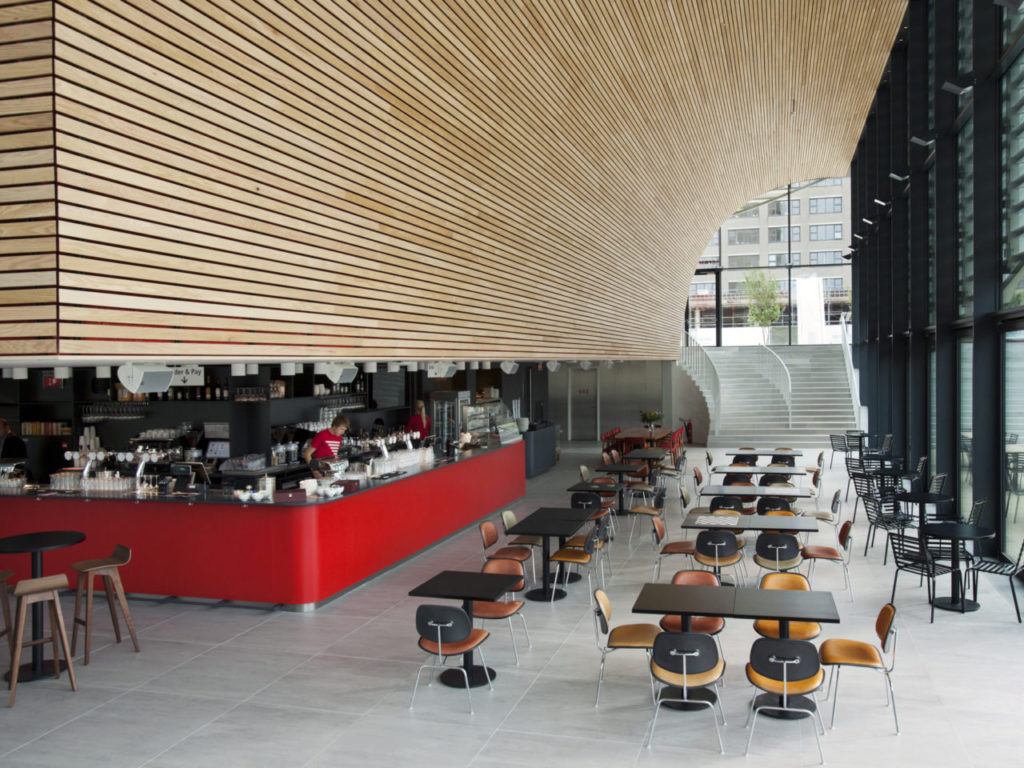
The aim was to create a light, transparent interior that celebrates the shifting rhythms of university life. Centrally clustering the service spaces, which don’t require daylight, frees up room to create open and flexible public areas along the transparent facades. The spaces then unfold according to the building orientation, underneath a striking curved timber ceiling: the foyer feels bright along the sunny south facade, the study area along the north-east facade benefits from indirect light and the west-facing café enjoys the afternoon sun. Perched above the ground floor core is a 200-seat multipurpose auditorium that hosts a changing programme of lectures, performances and debates.
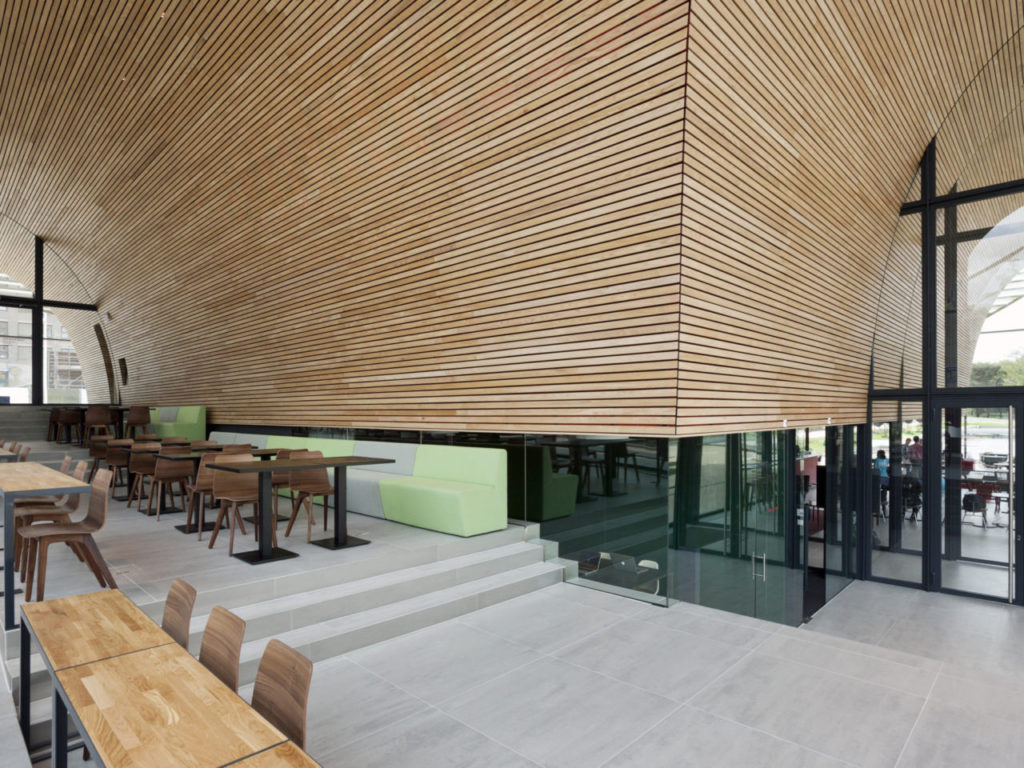
An animated building
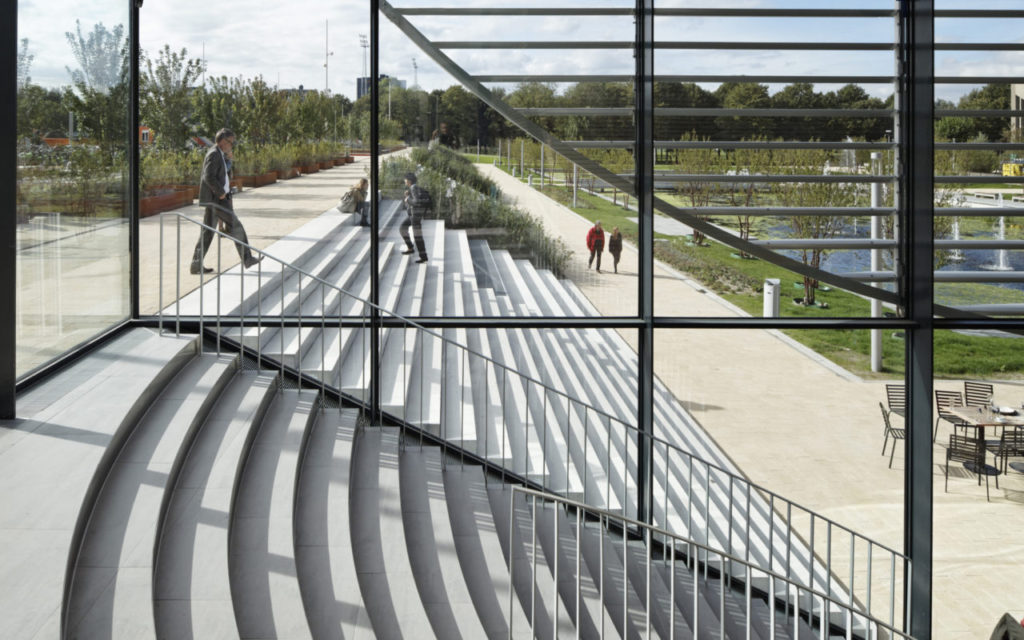
The pavilion actively shifts appearance and atmosphere in response to the ever-changing weather, seasons and activities within. A system of horizontal aluminium louvres adjusts the transparency of the facade to either appear more open or closed. This allows the interior to feel more intimate and cosy on a winter’s day or during private events, or more open and public on warm summer afternoons.
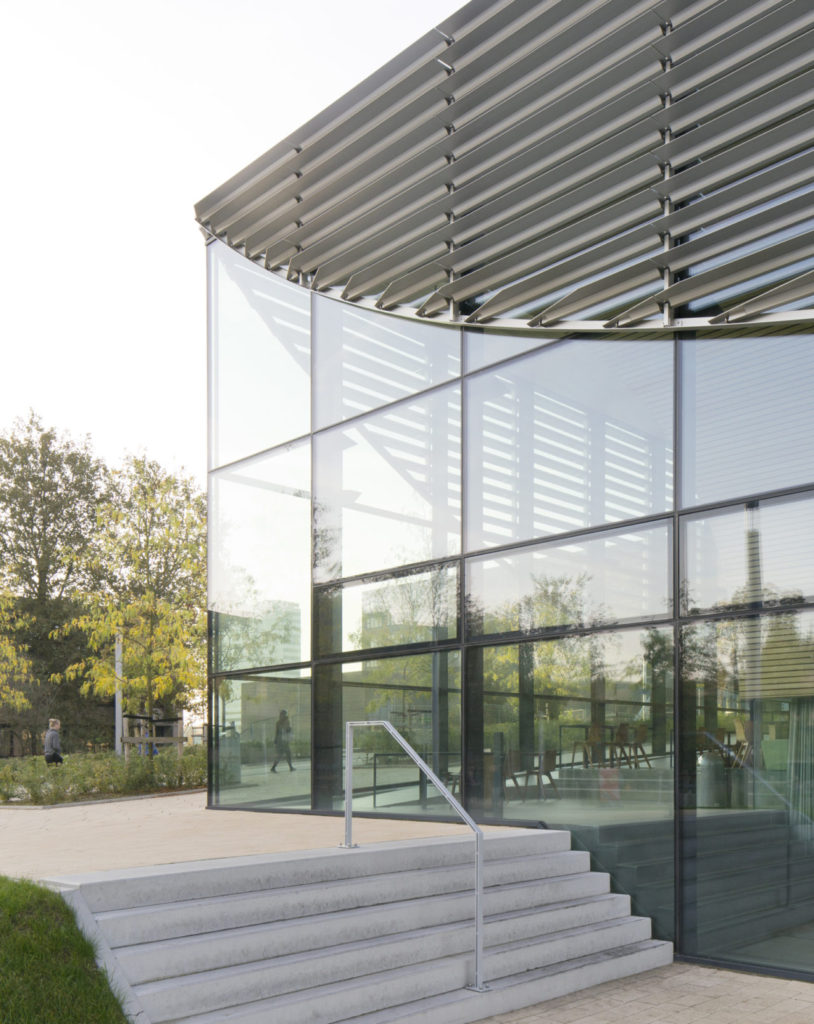
Low energy measures
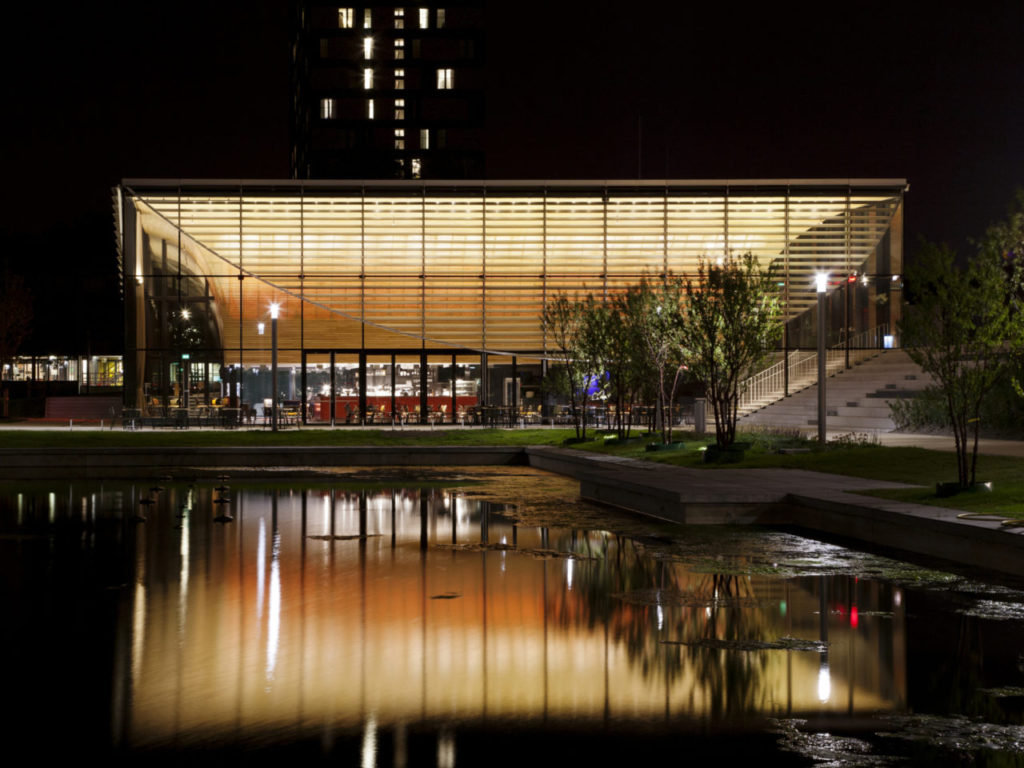
The curving lines of the louvred facades follow the path of the sun and moderate daylight and heat into the building. Besides the passive solar strategies and active facades implemented to lower the energy requirements of the building, we integrated a compact building volume, central positioning of mass, solar panels, natural ventilation and a flexible programme to transform this transparent building into a low-consumption landmark.
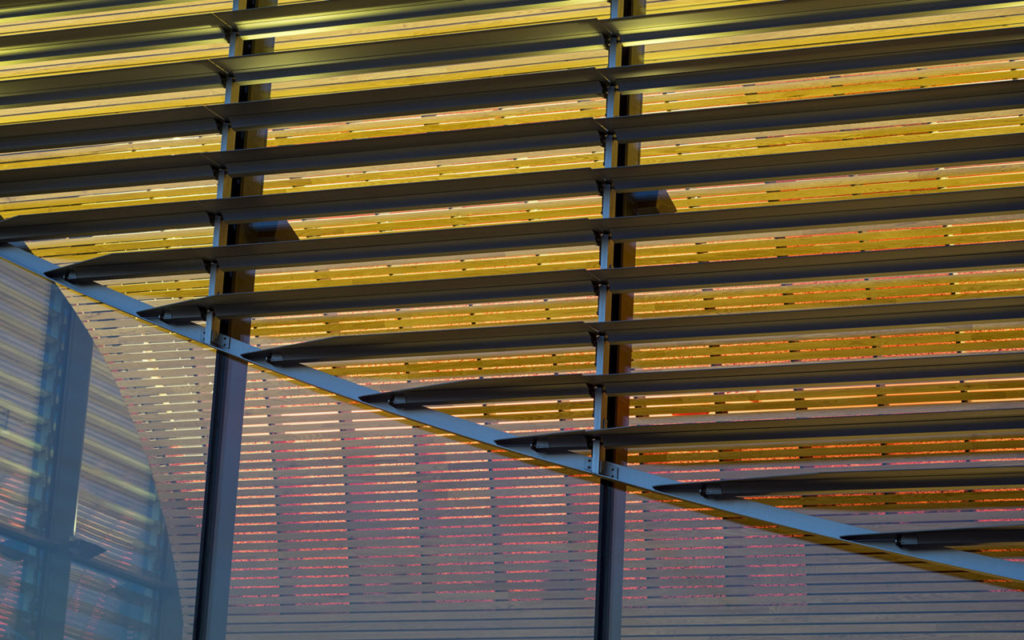
Project Details
Time span: 2010 – 2013
Type: Public
Status: Completed
Client: Erasmus University Rotterdam
Location: Rotterdam, the Netherlands
Size: 1,800m2
Budget: € 5.200.000



