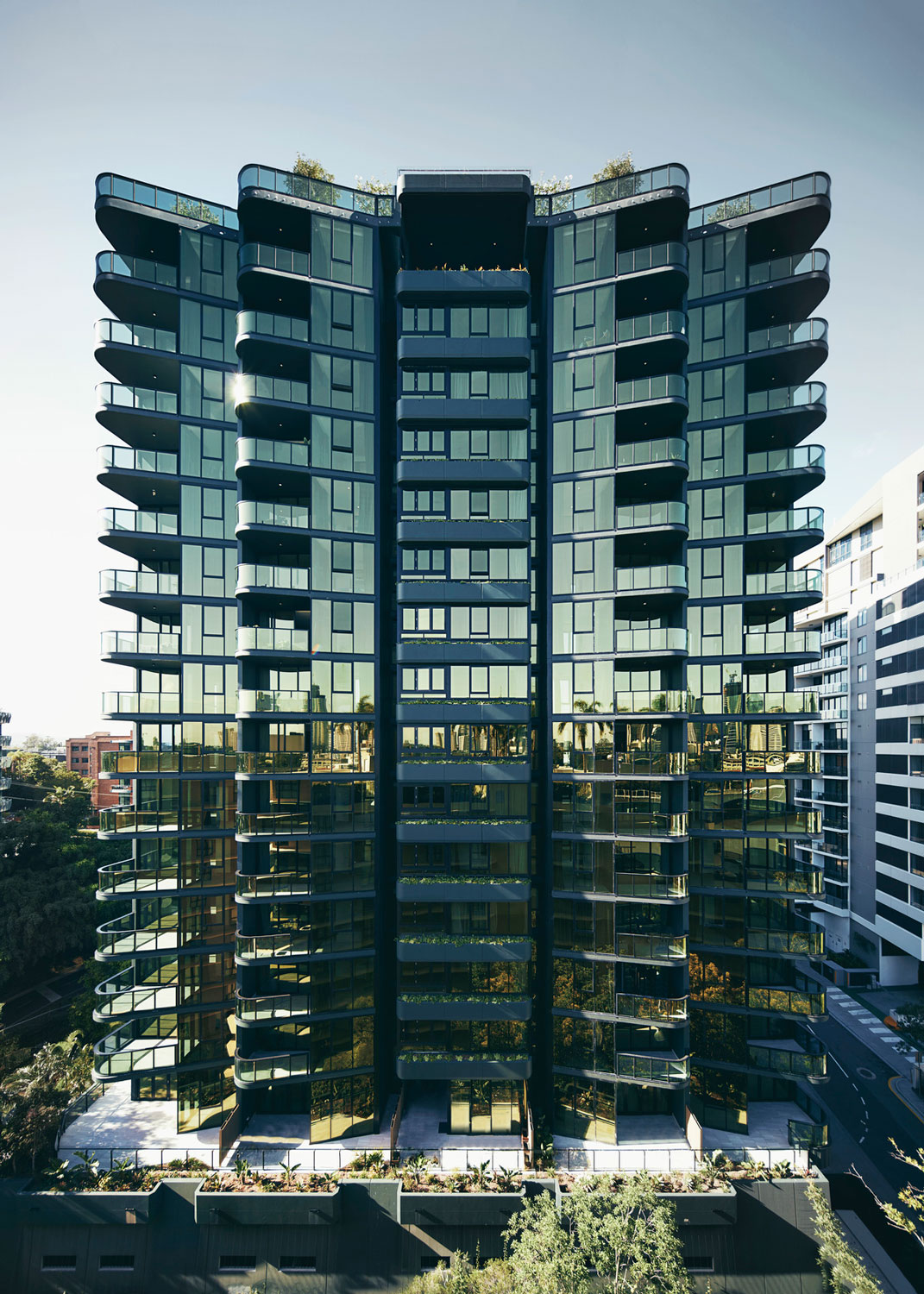
OXLEY + STIRLING | ELENBERG FRASER
Description is provided by the architect. The proposal was to enhance the connection between the site and the spectacular views of the Brisbane River and the city center to the north. Oxley + Stirling sits on a picturesque bend between two reaches of the Brisbane River. Harnessing the unique outlooks across to the CBD and botanical gardens formed a building that would not work anywhere else. With the opportunity to create views for days, we could see that this exemplar of riverside architecture called for a touch of yesterday’s grandeur. Sometimes it’s best to return to the classics.
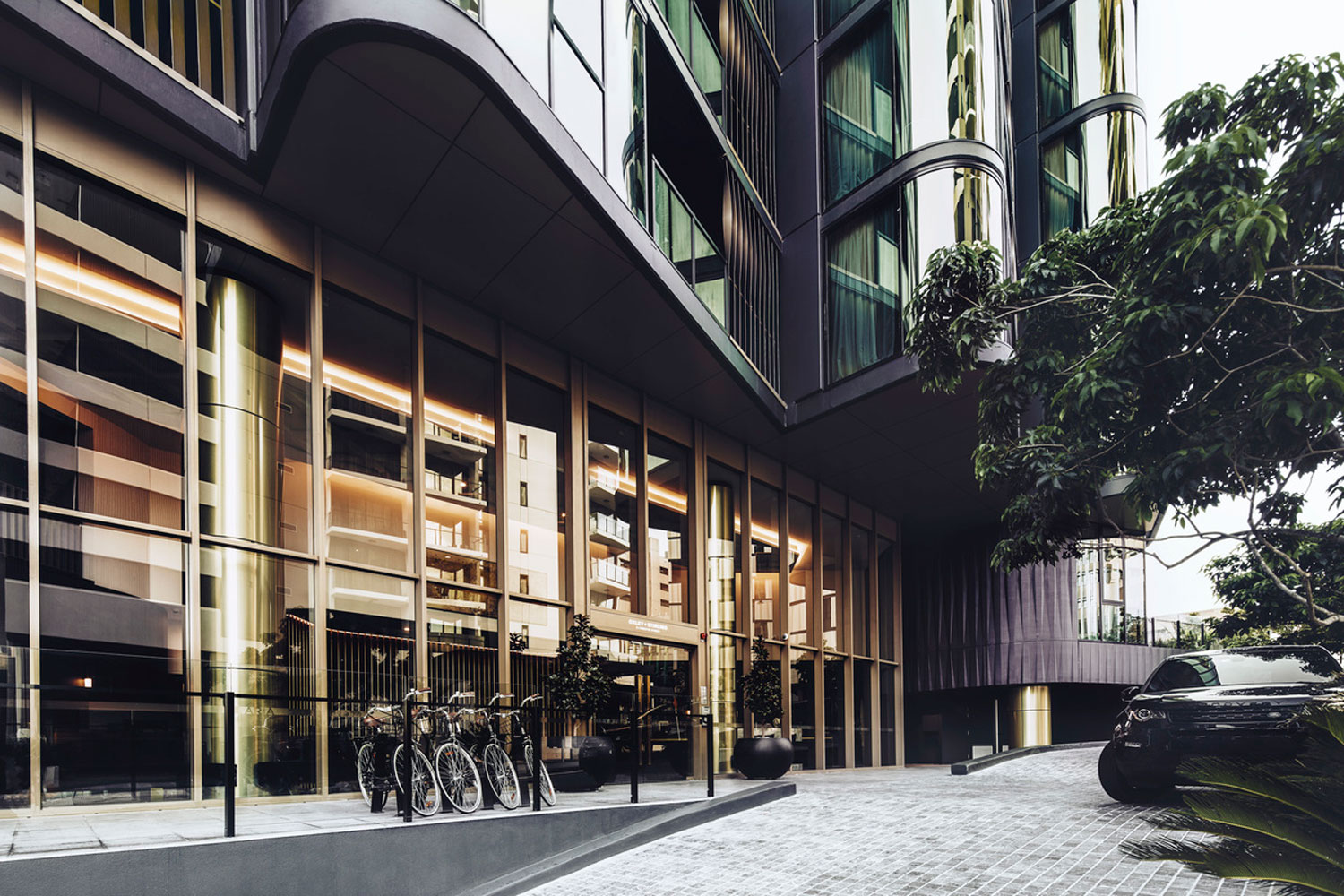
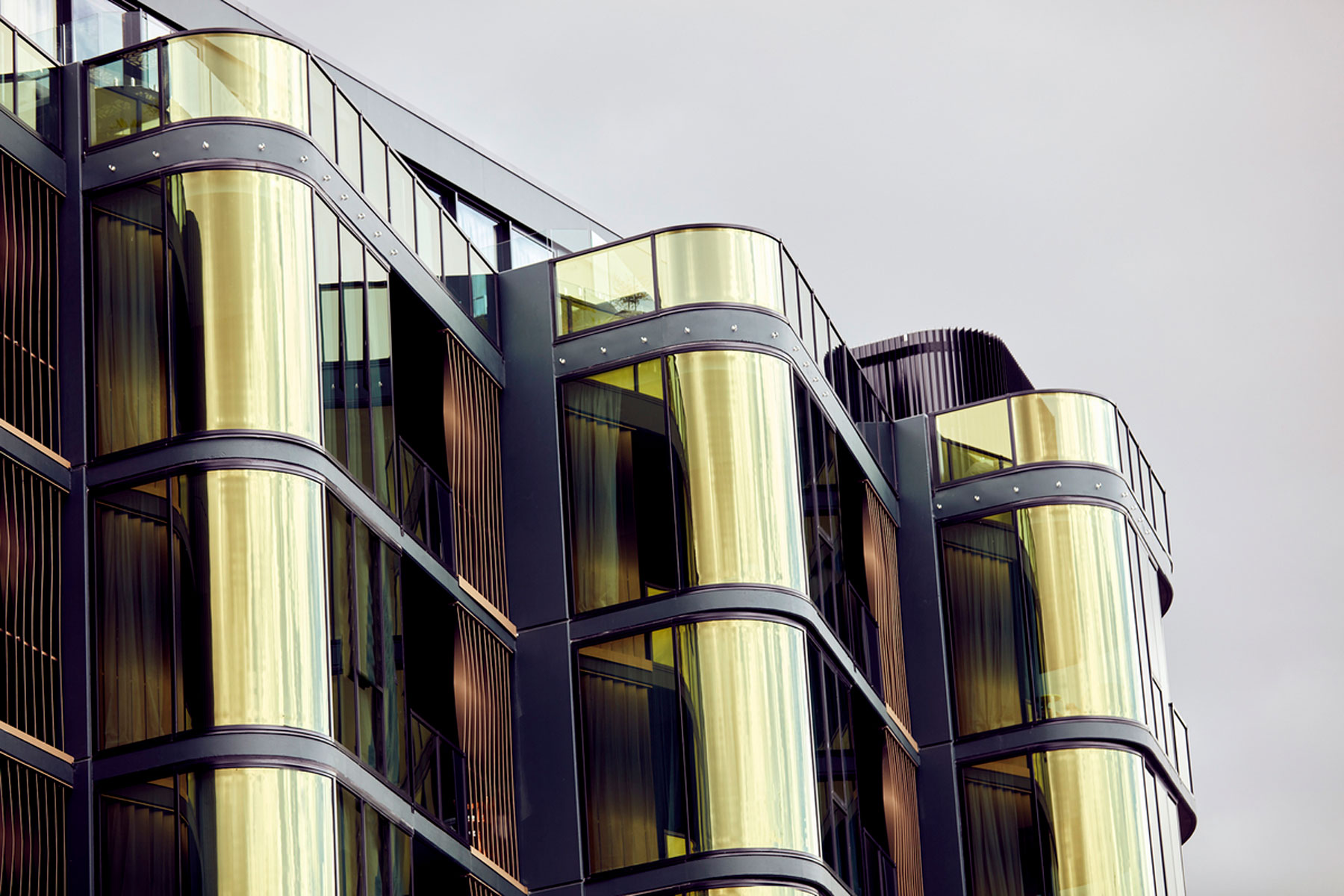
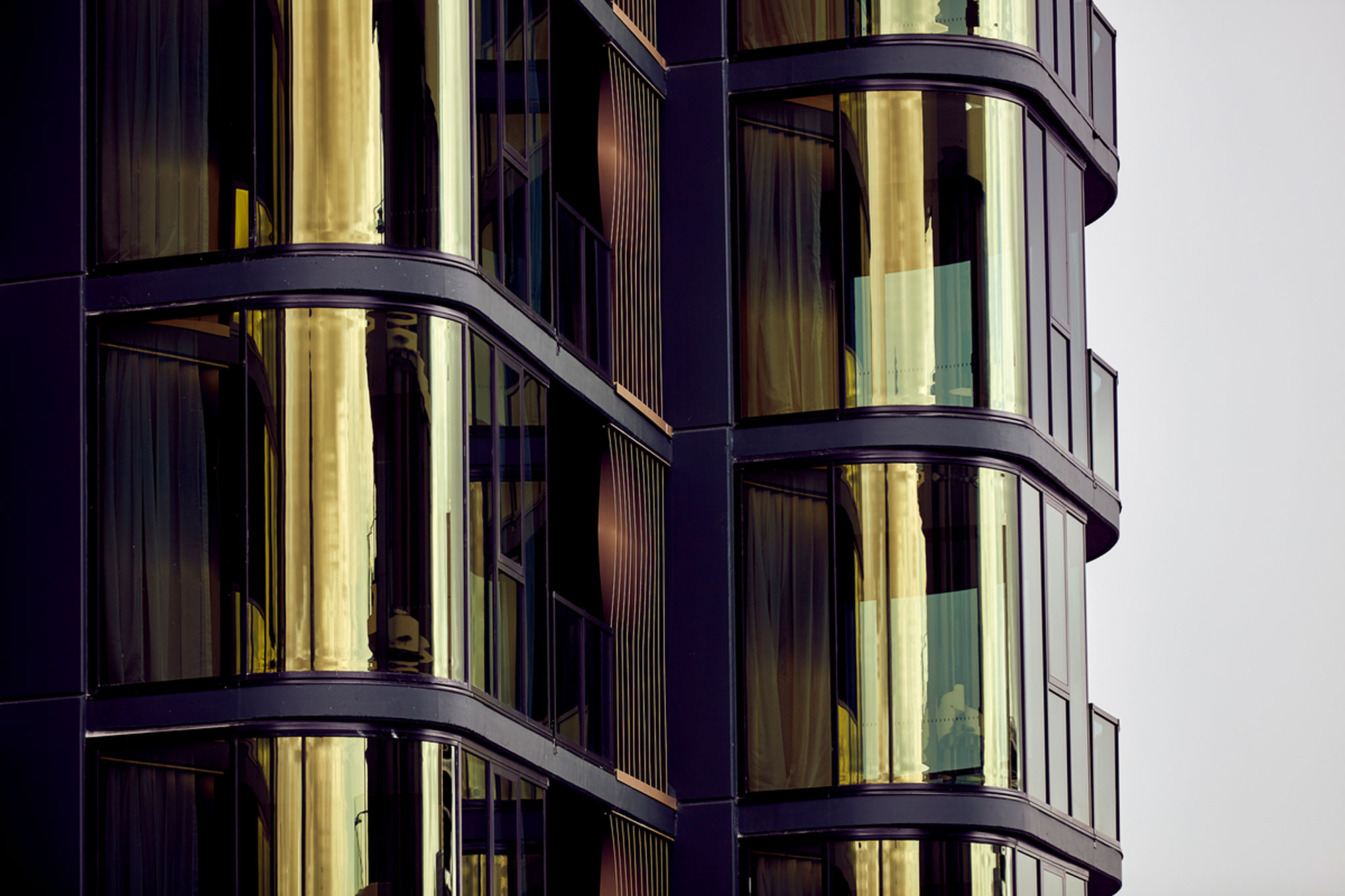
Shared spaces echo the glamour of days gone by, with a modern twist. Pulling up to the building you’re welcomed by the epic proportions of a porte cochere with large columns and dedicated drop-off zones. Inside, the lobby gleams with brass balustrades and rods. Up on the second floor is a library as well as a contemporary interpretation of a coffered ceiling. A rooftop pool area gives you the best seats in the house for soaking up the 360° views, with a decadent combination of infinity pools and landscaped areas with visible barriers removed. Exiting the lift, bluestone paving greets you and guides across the reflecting pool towards the viewing platform; the level also includes a gym and outdoor yoga space. Cinemas and private dining mean you can have a great night out with only a lift ride home.
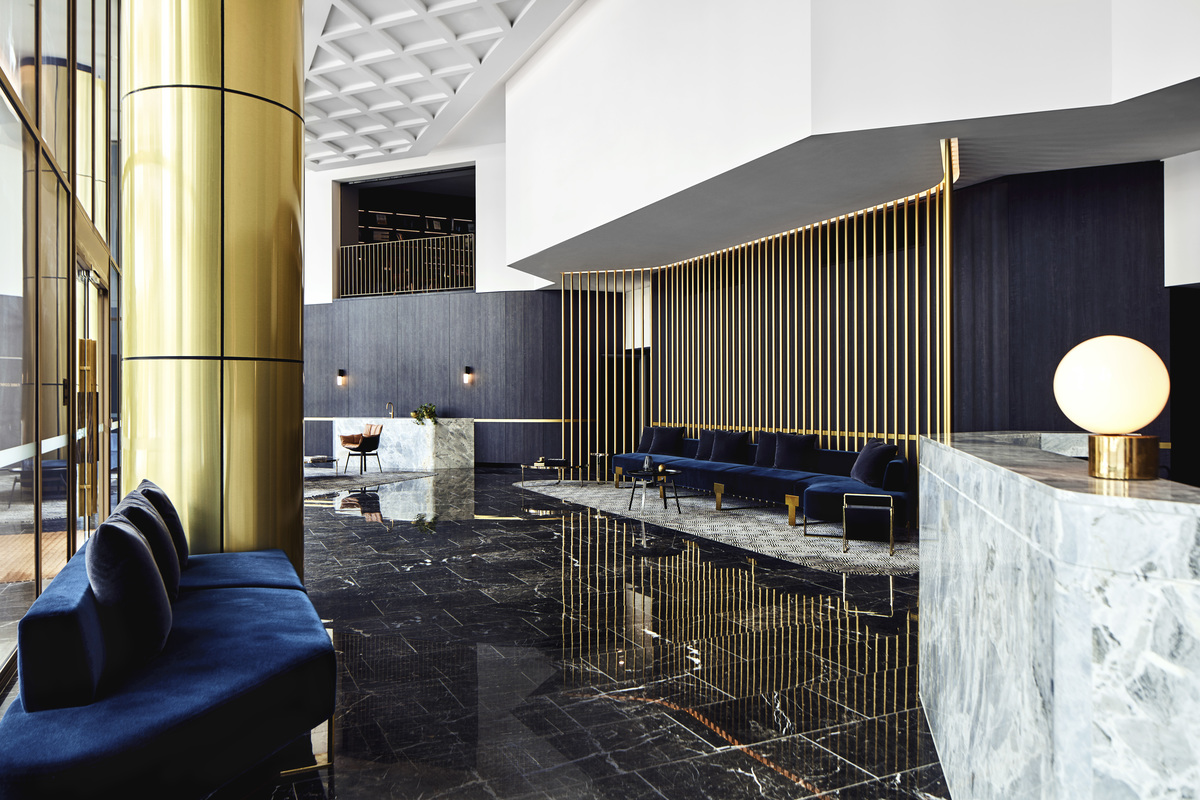
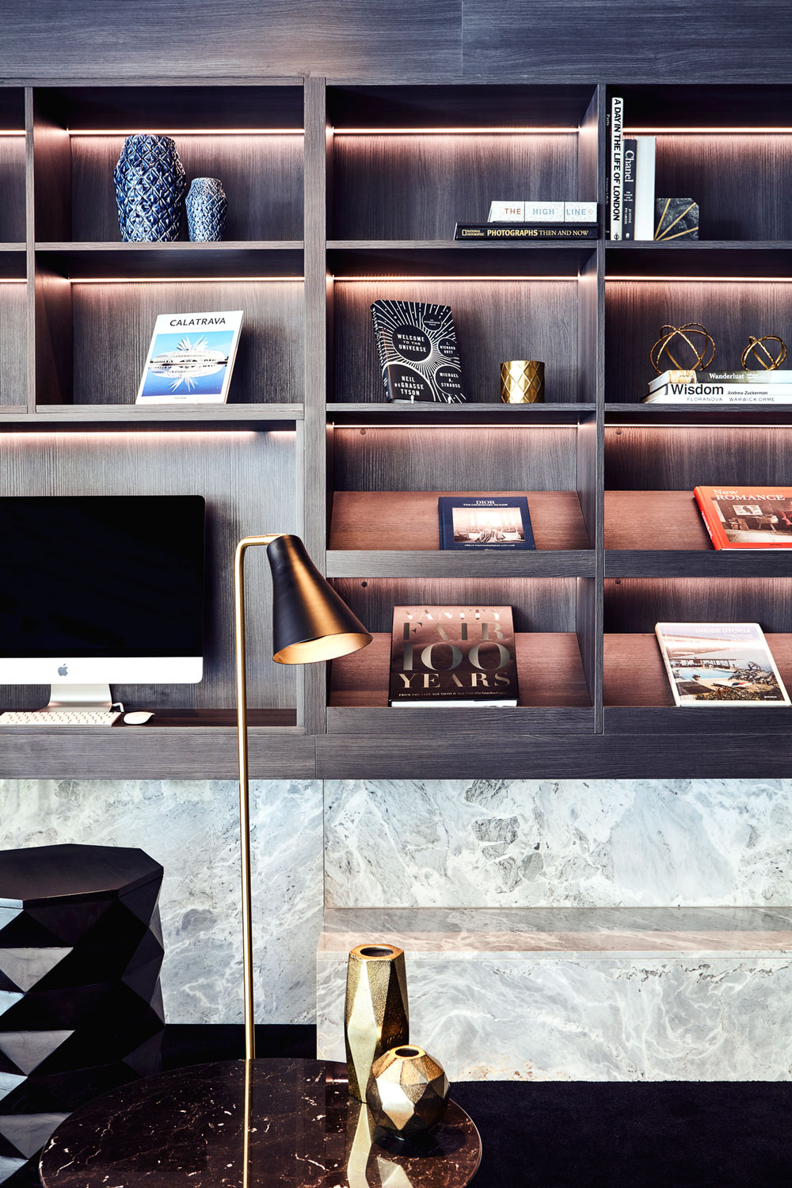
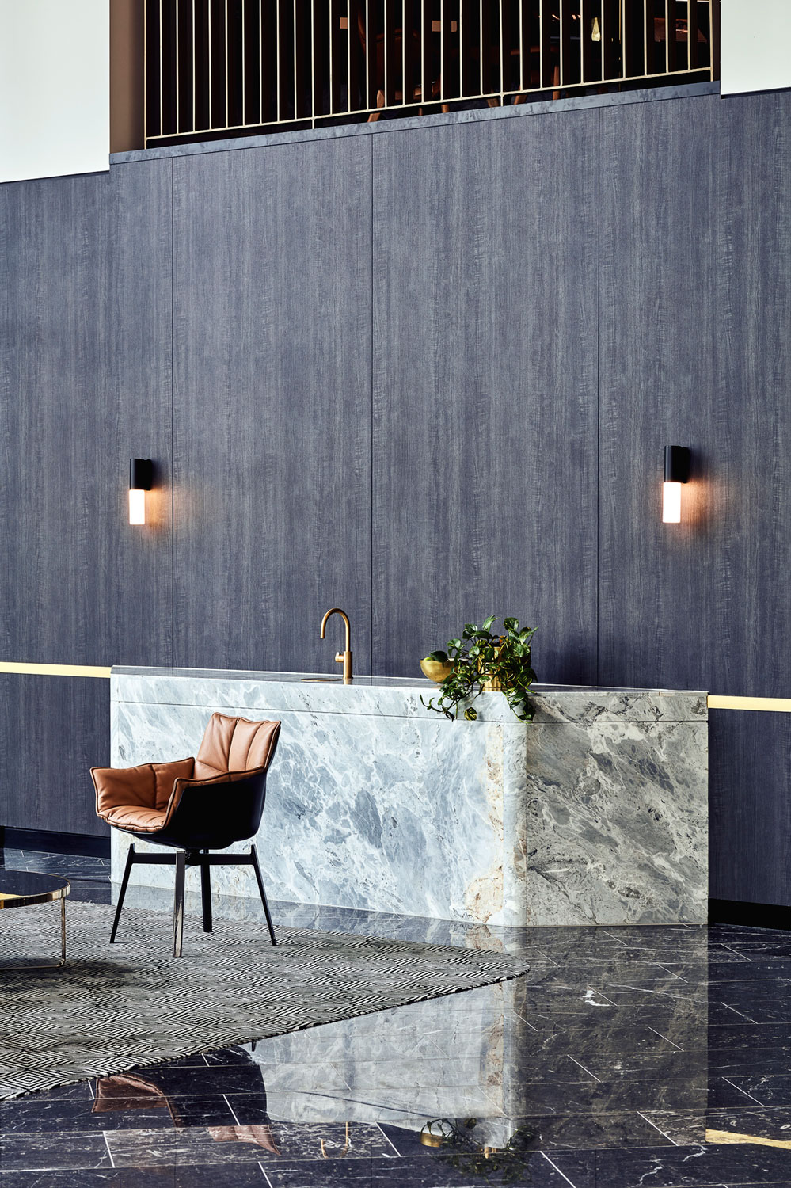
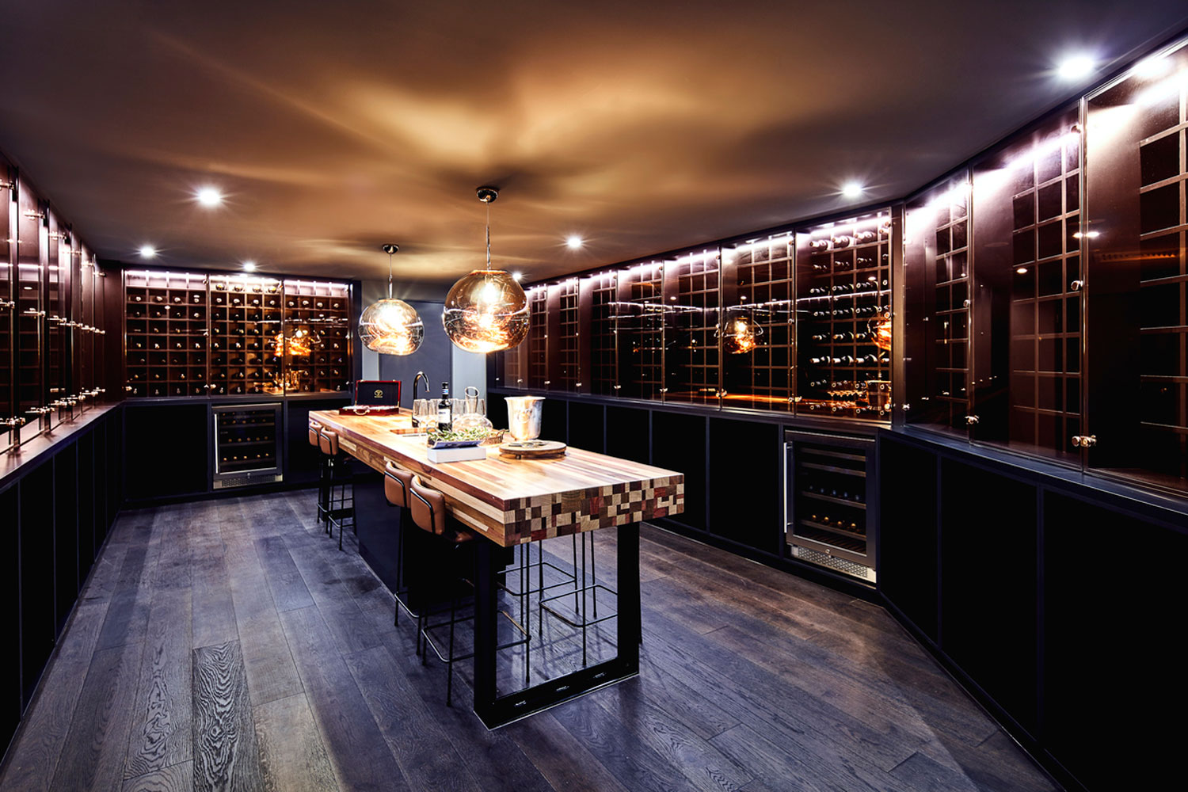
The form was shaped by the views – created to maximize every single apartment angle to give all residents the best possible access to those stunning panoramas. Each living room projects out past the next, fanning themselves out towards the view. From the moment you open the front door, you are presented with uninterrupted vistas, accentuated by bay windows and framed by fileted, curved glazing. The reflective, flowing façade mimics the sinuous turns of the adjacent river, while the warm gold green color pulls in the surrounding natural landscape. Twisted screens offer fine grain detail to the building’s surface providing privacy and seclusion to each residence.
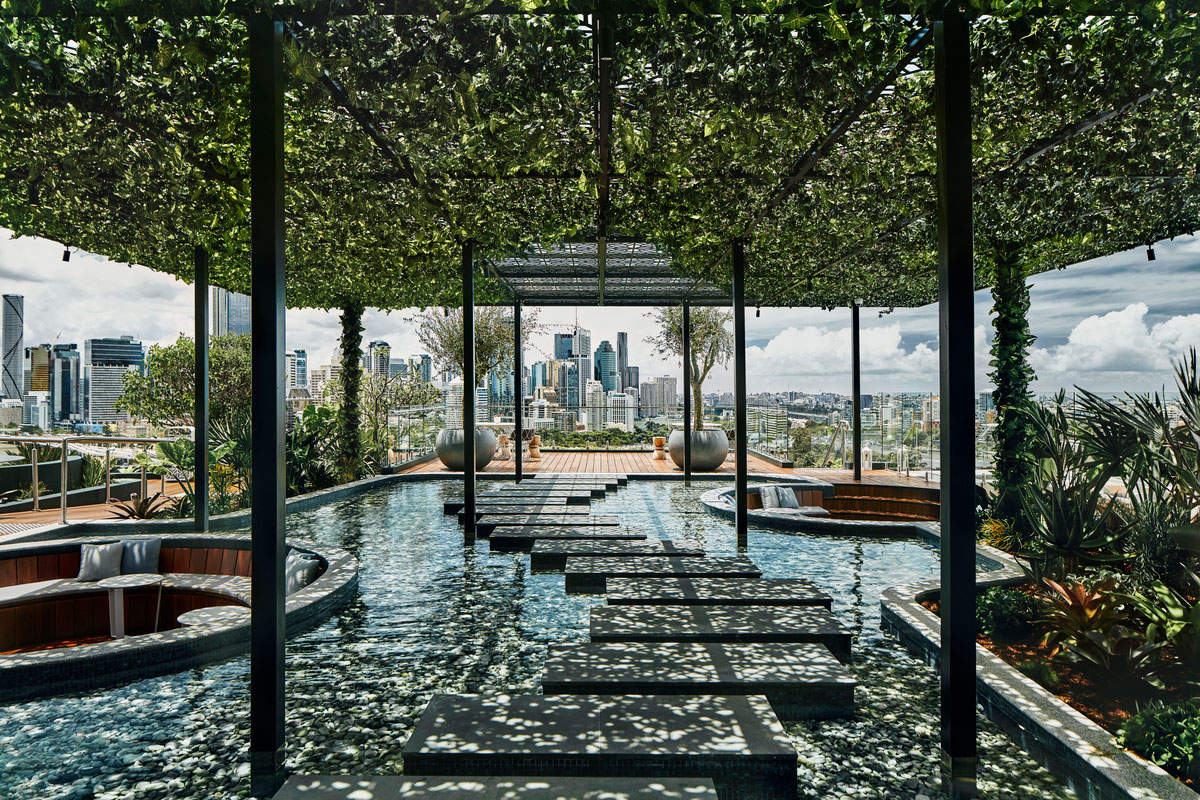
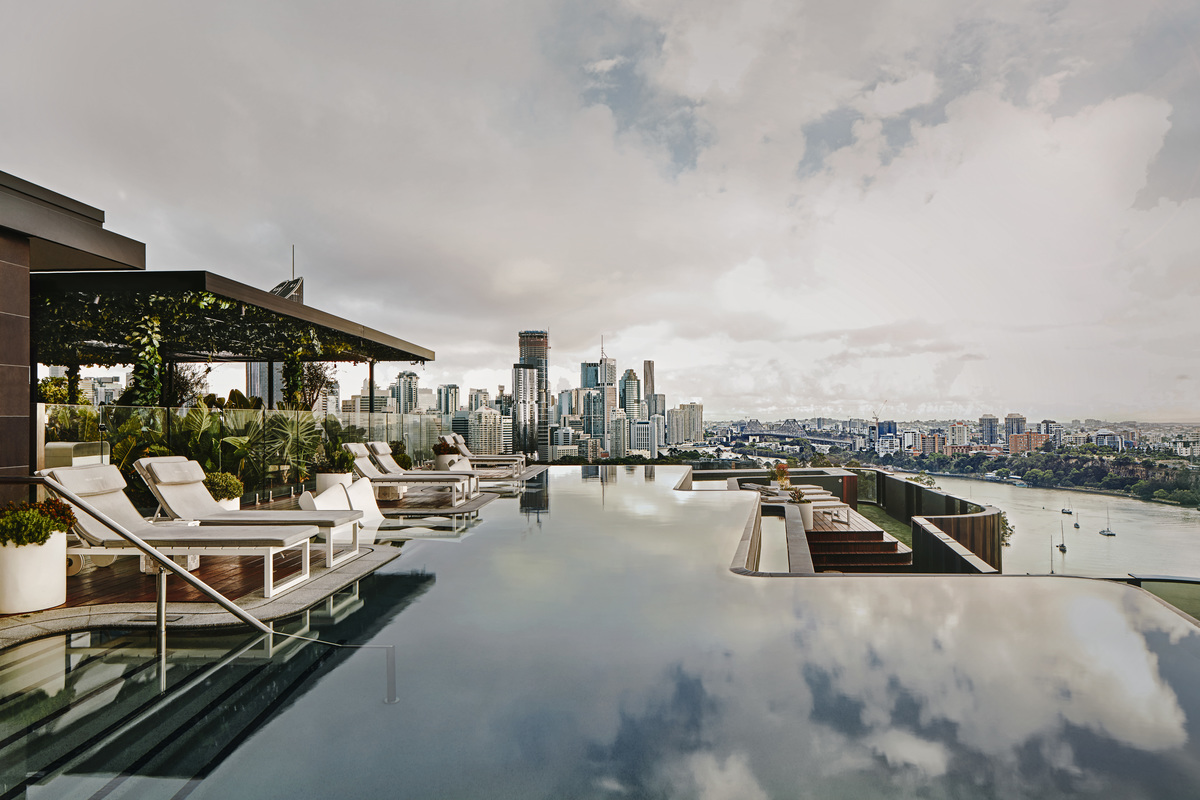
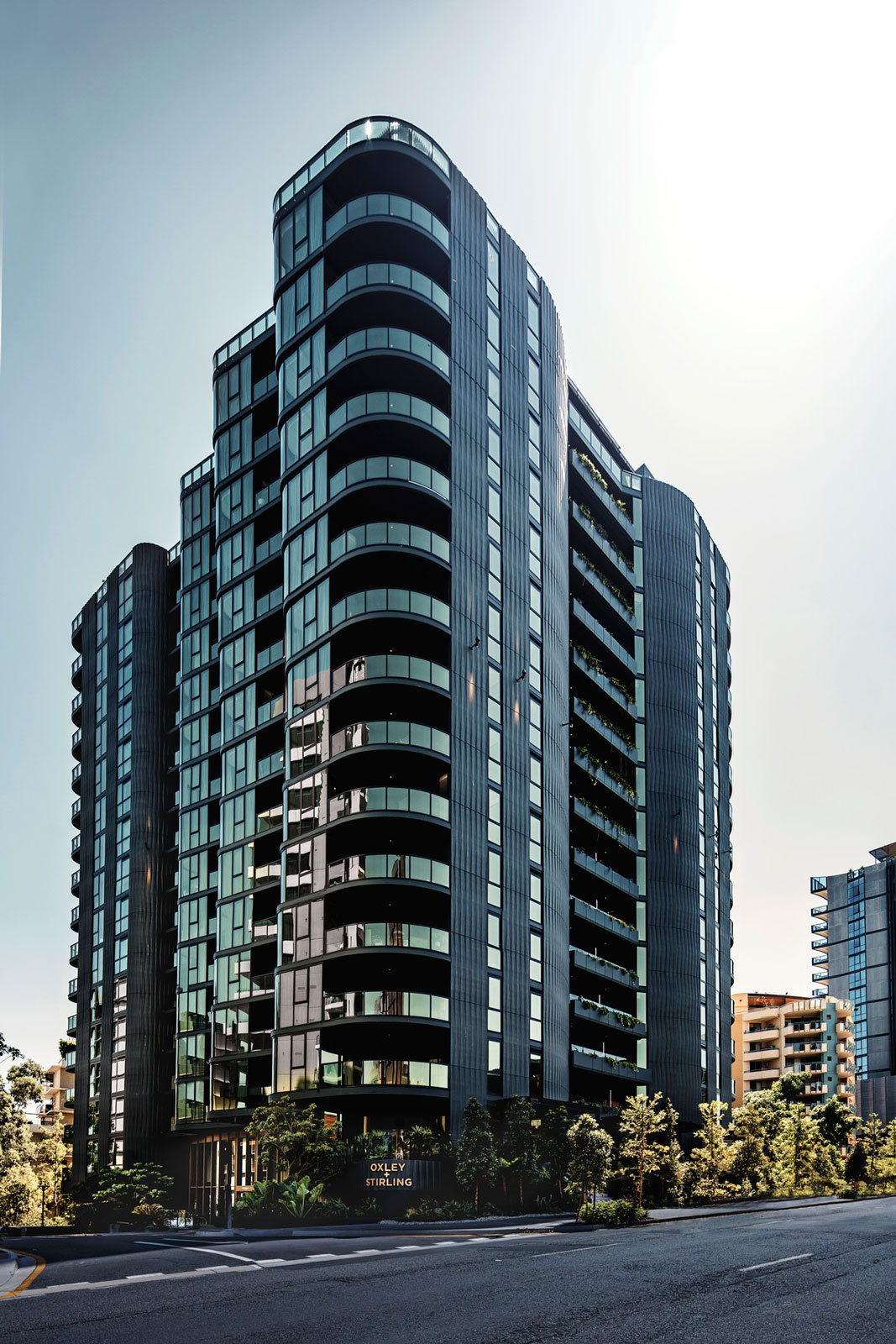
Project Details
Architect: Elenberg Fraser
Builder: Icon Construction
Project Size: 55,500 m2
Completion Date: 2017
Building Levels: 16




